Danish studio adds modern twist to farmhouse living
Bridging hints of tradition and contemporary design, this new farmhouse in the Danish countryside is the brainchild of Copenhagen-based architecture studio NORRØN
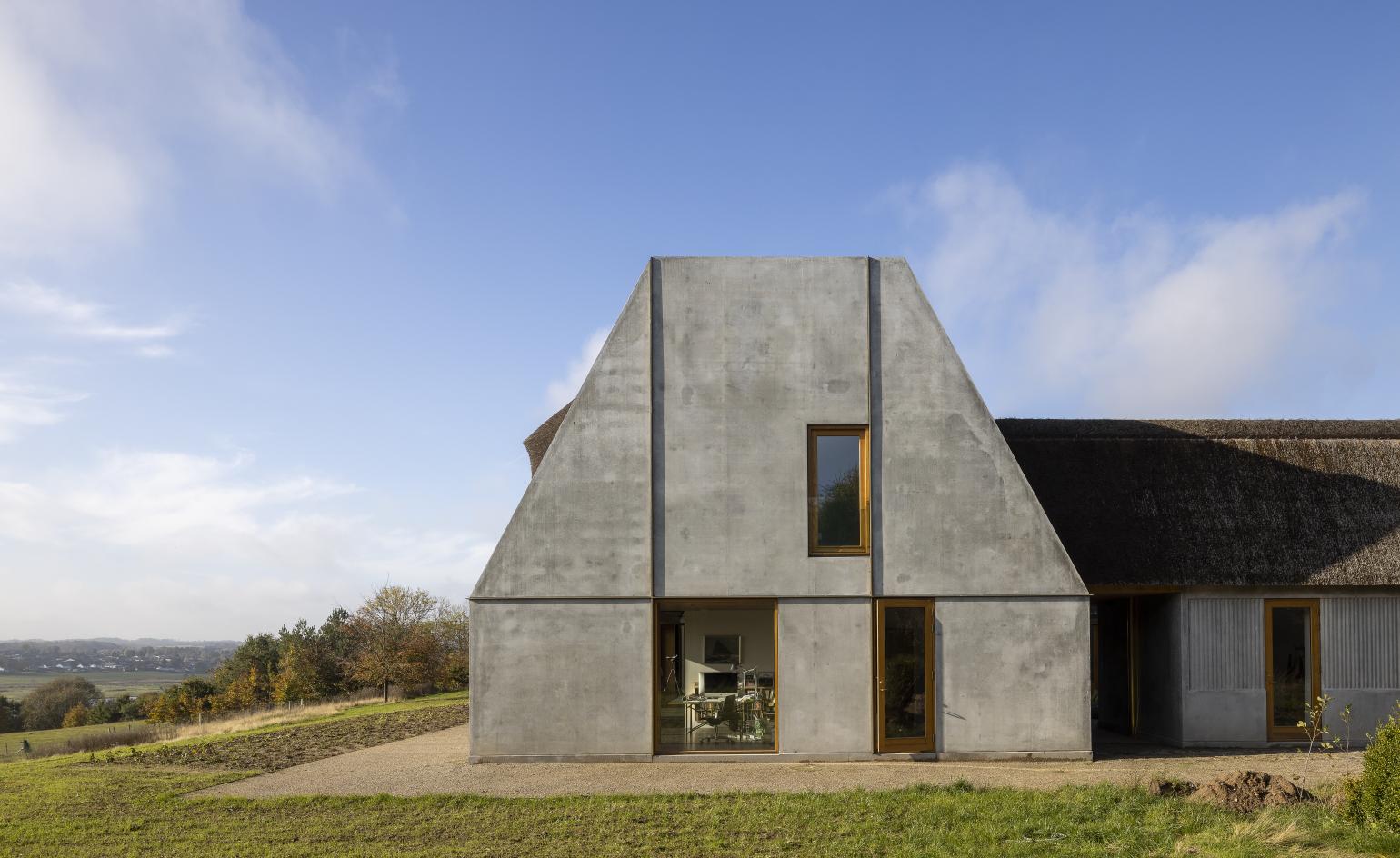
Torben Eskerod - Photography
Created for a private client as their escape to the countryside and a haven where from they can relax and reconnect with the land and nature, this new farmhouse complex is the latest architectural offering by Copenhagen-based studio NORRØN. Located just off the Haderslev Fjord and named Åstrup Have, the project is the perfect balance between old and new, tradition and modernity.
Taking their cues from the region's local farm building vernacular, with their thatched roofs and long forms, the architects sought to ‘reinterpret the traditional Danish farmhouse.' Practice founder Poul Høilund explains that ‘Åstrup Have was coined around concepts of biodynamic food production, freely grazing animals and farm to table.'
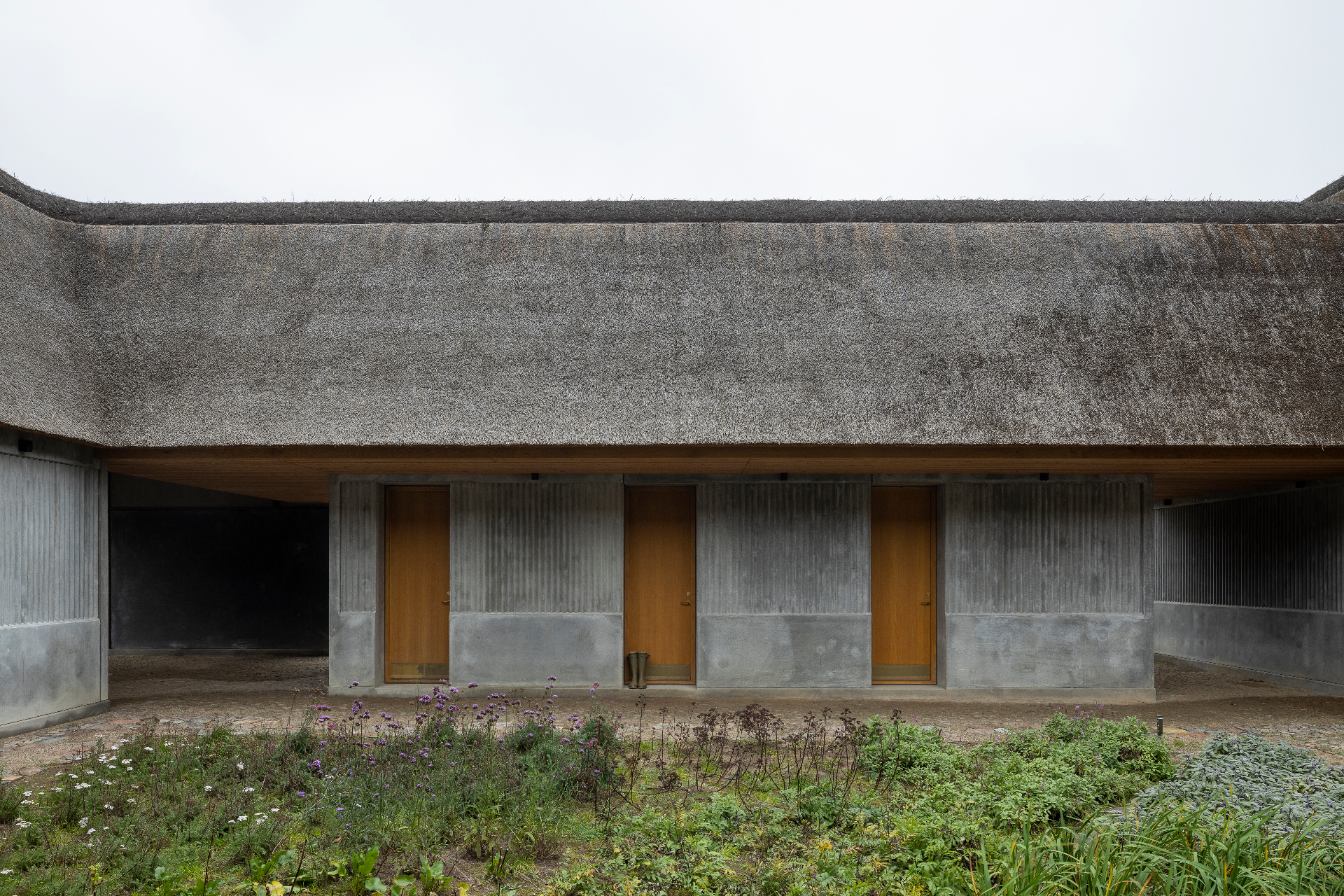
While its form and function may draw on traditional techniques and familiar shapes, the design has a strong contemporary streak. Defined by its crisp, prominent ‘cut out gables', the structure is laid out in a square footprint, creating a generous courtyard at its heart. Large openings encourage long views out to the green, natural landscape of rolling hills surrounding this site. Meanwhile raw concrete panels with brass-filled delation joints create a sharp, modern look for the composition.
[falcon]
The roof is a response to the region's Schleswig technique of thatched structures. Topping the modern textures below, the roof volume adds a softness and playfulness to the farmhouse building. It also allows for ‘solar panels, ventilation, chimneys, skylights, and modern technology to be immersed,' adds Høilund.
Inside, each of the complex's four sides is occupied by a different function. There is a garage and workshop to the north; a guest wing to the east; extensive culinary facilities to the west, so that the owners can make the most out of the adjacent land's food production; and the main living quarters along with an orangery, to the south. Honey coloured, oak cladding wraps around many of these areas, enveloping the interior in warmth and following up on the exterior's tactile surfaces that bridge past and present.
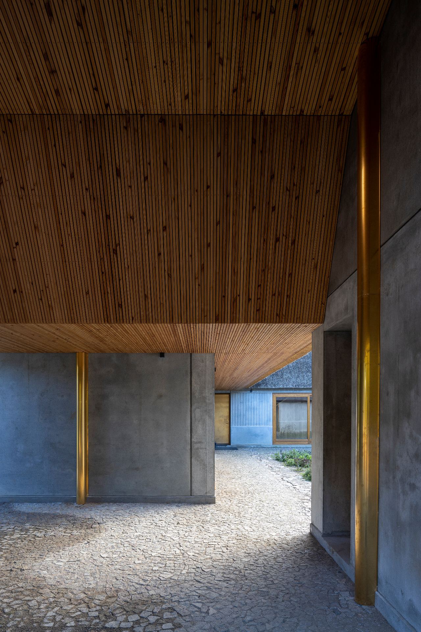
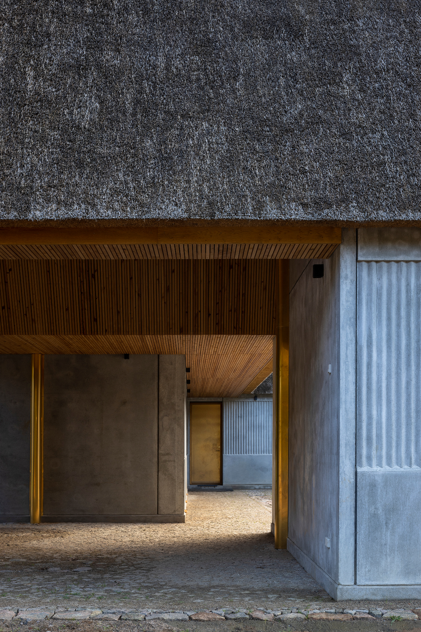
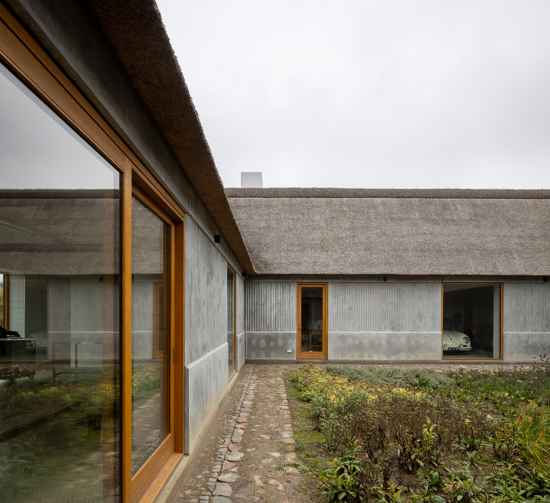
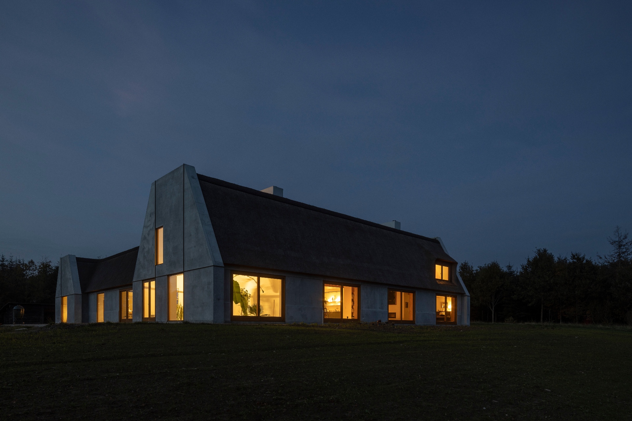
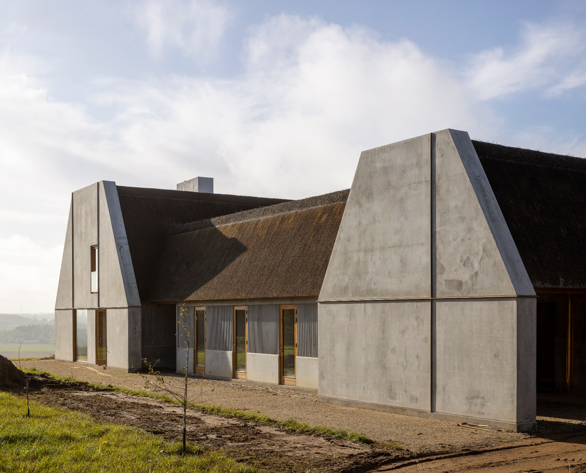
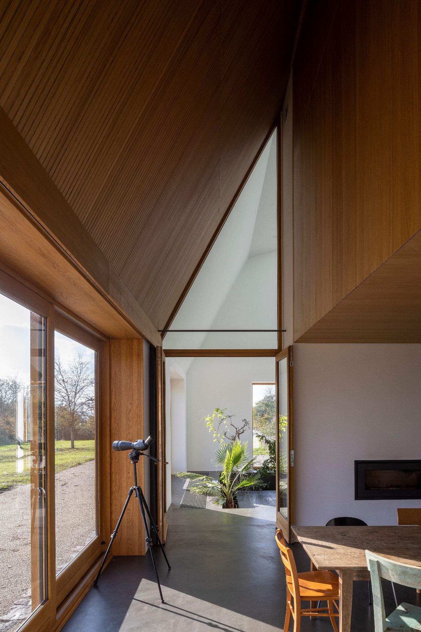
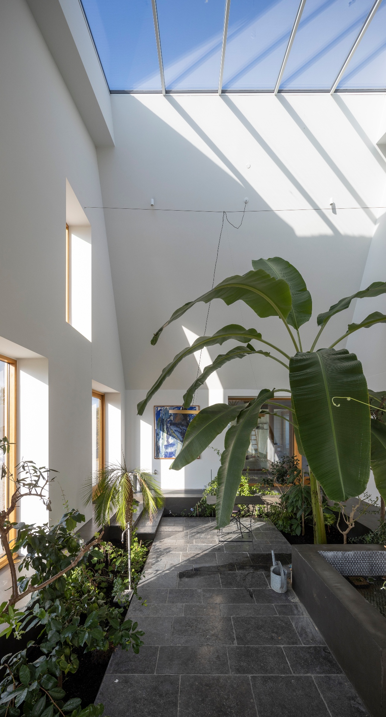
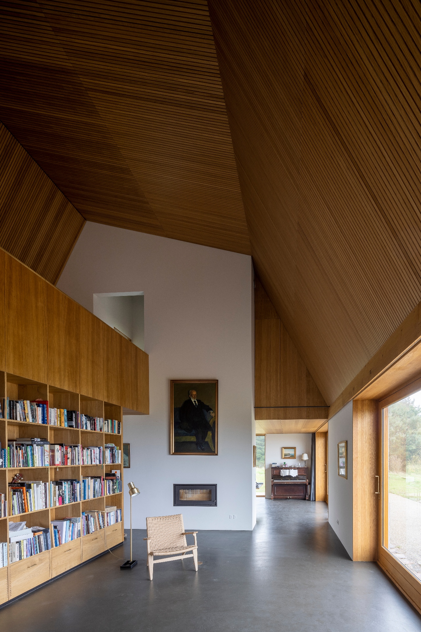
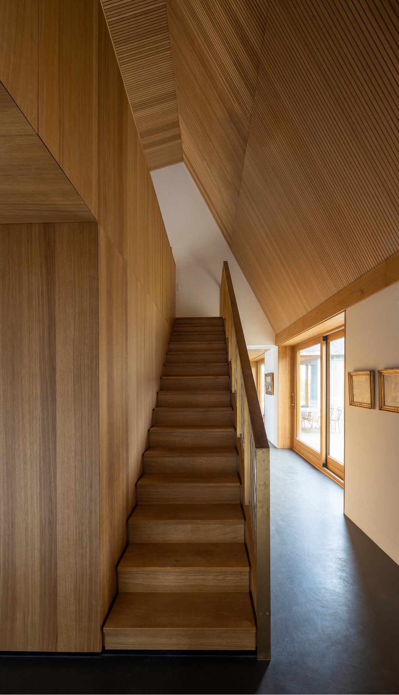
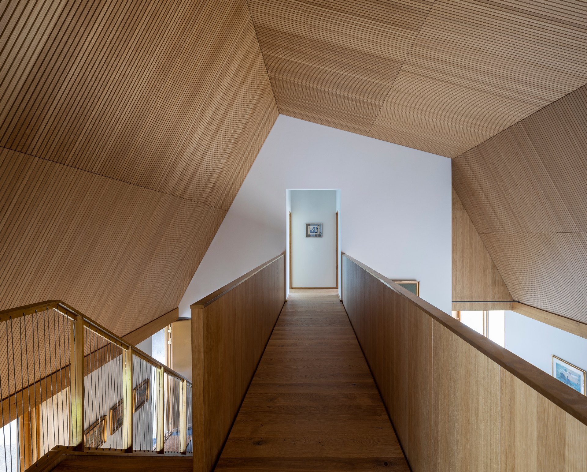
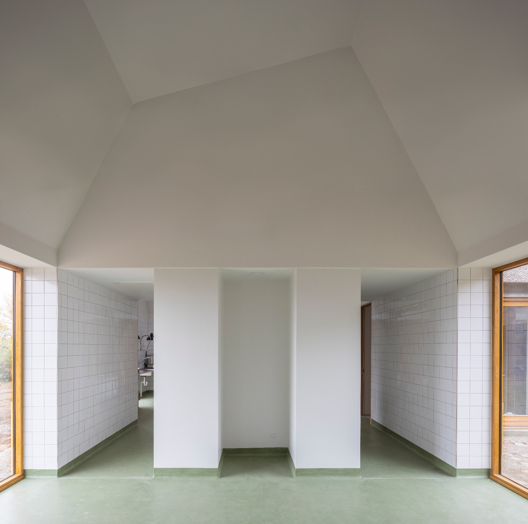
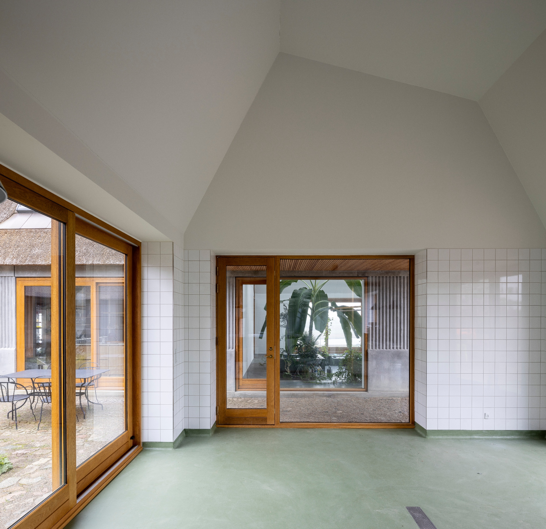
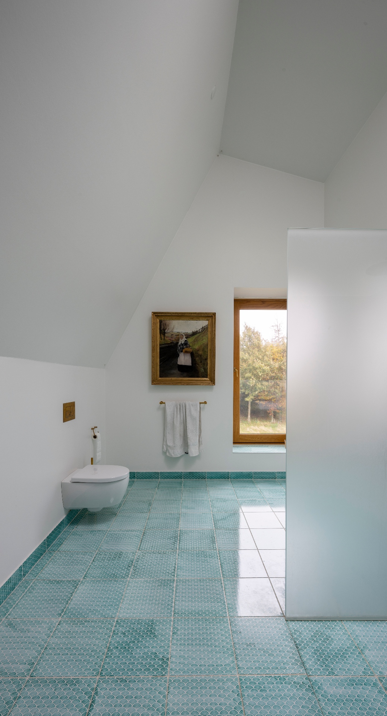
INFORMATION
Receive our daily digest of inspiration, escapism and design stories from around the world direct to your inbox.
Ellie Stathaki is the Architecture & Environment Director at Wallpaper*. She trained as an architect at the Aristotle University of Thessaloniki in Greece and studied architectural history at the Bartlett in London. Now an established journalist, she has been a member of the Wallpaper* team since 2006, visiting buildings across the globe and interviewing leading architects such as Tadao Ando and Rem Koolhaas. Ellie has also taken part in judging panels, moderated events, curated shows and contributed in books, such as The Contemporary House (Thames & Hudson, 2018), Glenn Sestig Architecture Diary (2020) and House London (2022).
-
 A music player for the mindful, Sleevenote shuns streaming in favour of focused listening
A music player for the mindful, Sleevenote shuns streaming in favour of focused listeningDevised by musician Tom Vek, Sleevenote is a new music player that places artist intent and the lost art of record collecting at the forefront of the experience
-
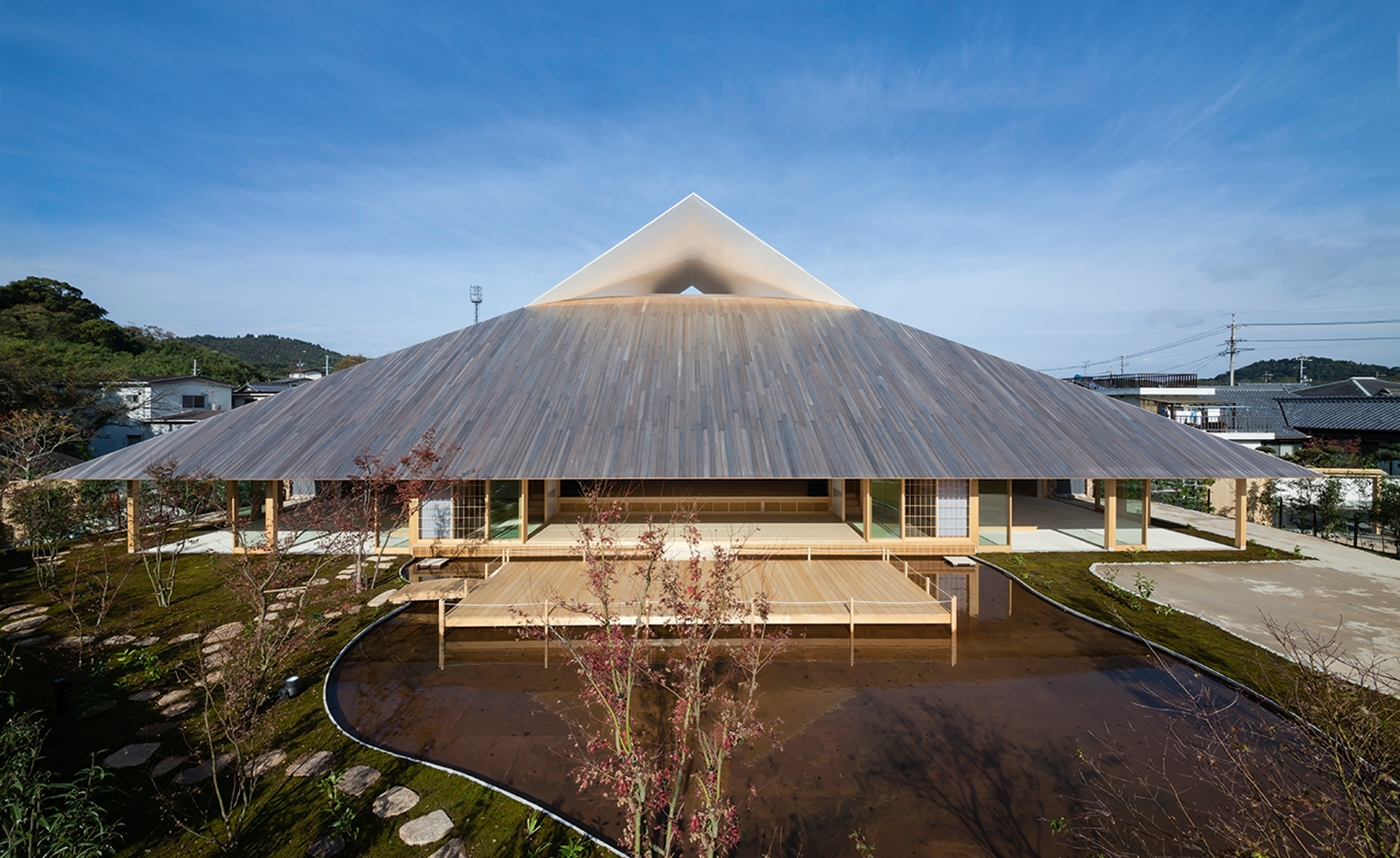 Take a tour of the 'architectural kingdom' of Japan
Take a tour of the 'architectural kingdom' of JapanJapan's Seto Inland Sea offers some of the finest architecture in the country – we tour its rich selection of contemporary buildings by some of the industry's biggest names
-
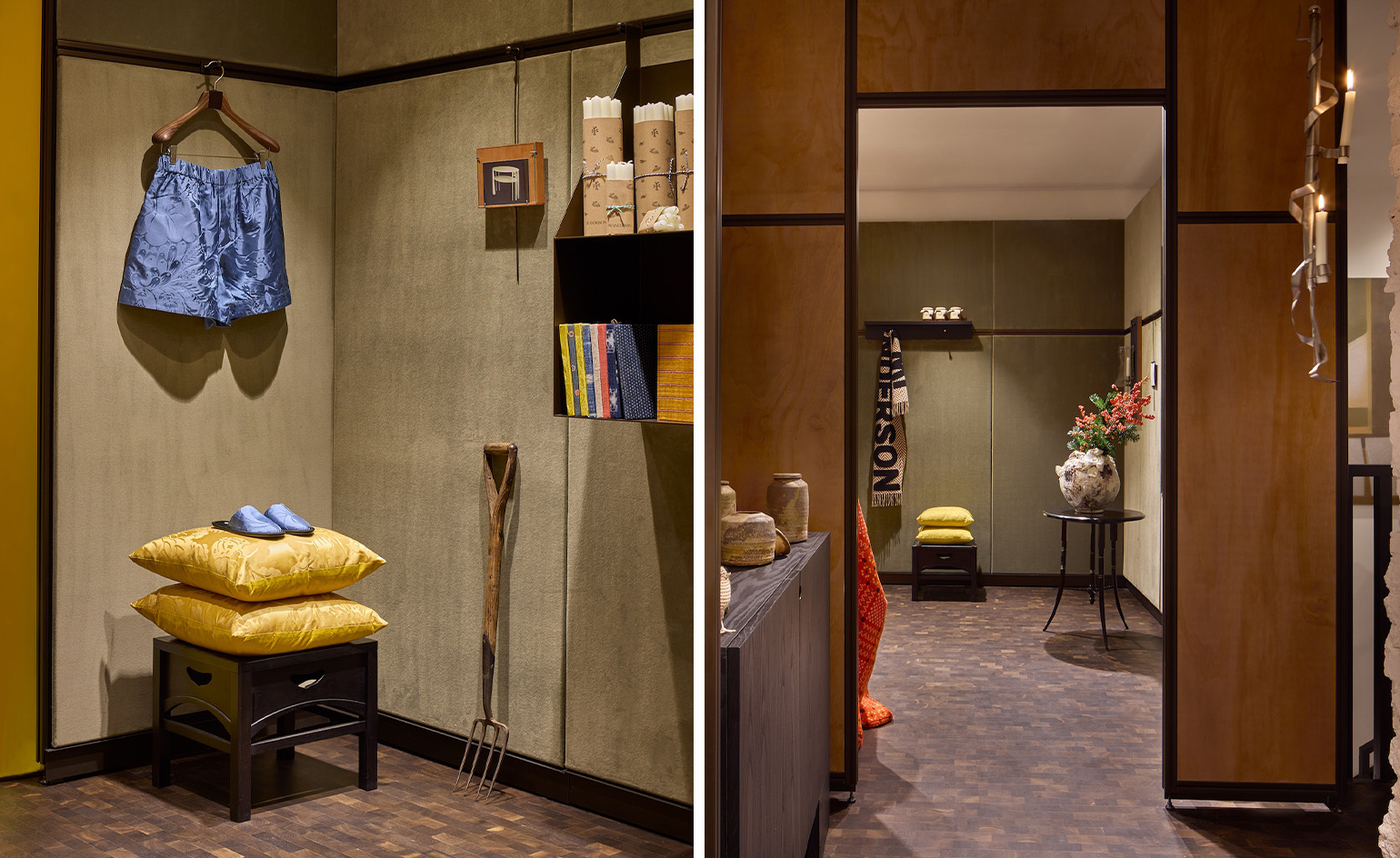 JW Anderson’s new London store is an inviting emporium of fashion, art and homeware
JW Anderson’s new London store is an inviting emporium of fashion, art and homewareThe idea of curation is at the heart of Jonathan Anderson’s refreshed vision for his eponymous label, one encapsulated in the new Sanchez Benton-designed store on Pimlico Road – a place where the designer’s passions and influences converge
-
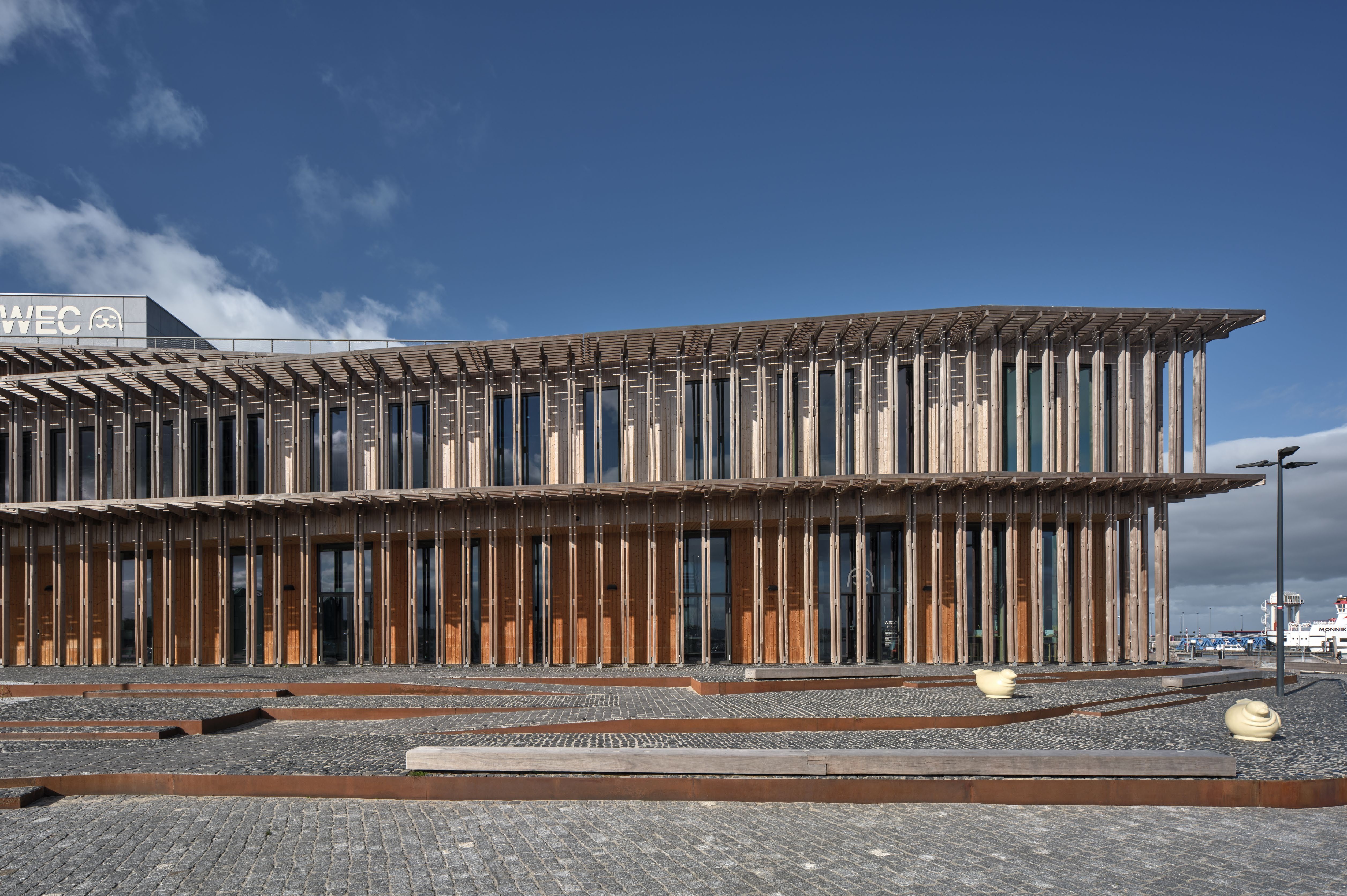 A Dutch visitor centre echoes the ‘rising and turning’ of the Wadden Sea
A Dutch visitor centre echoes the ‘rising and turning’ of the Wadden SeaThe second instalment in Dorte Mandrup’s Wadden Sea trilogy, this visitor centre and scientific hub draws inspiration from the endless cycle of the tide
-
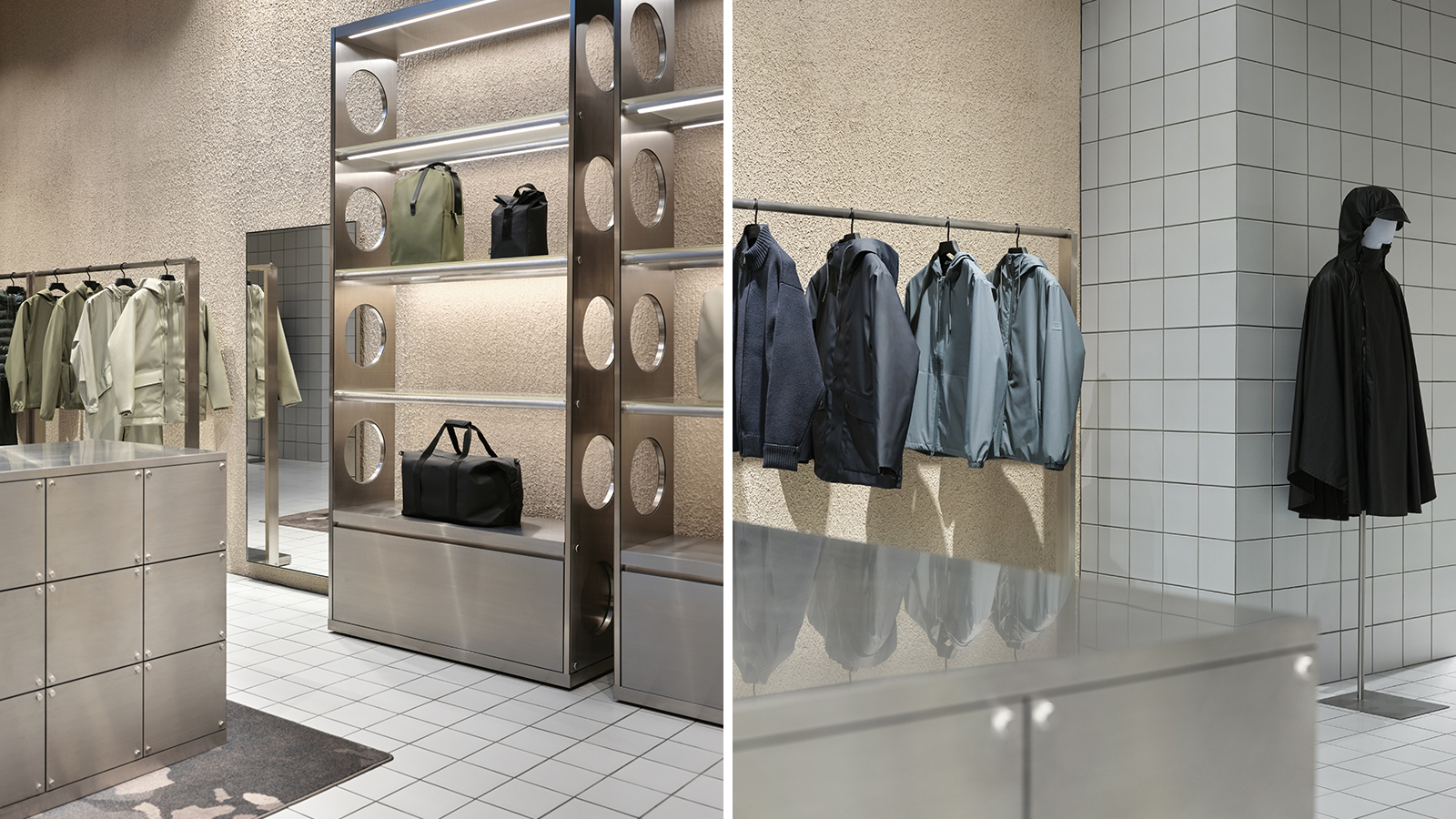 Rains Amsterdam is slick and cocooning – a ‘store of the future’
Rains Amsterdam is slick and cocooning – a ‘store of the future’Danish lifestyle brand Rains opens its first Amsterdam flagship, marking its refined approach with a fresh flagship interior designed by Stamuli
-
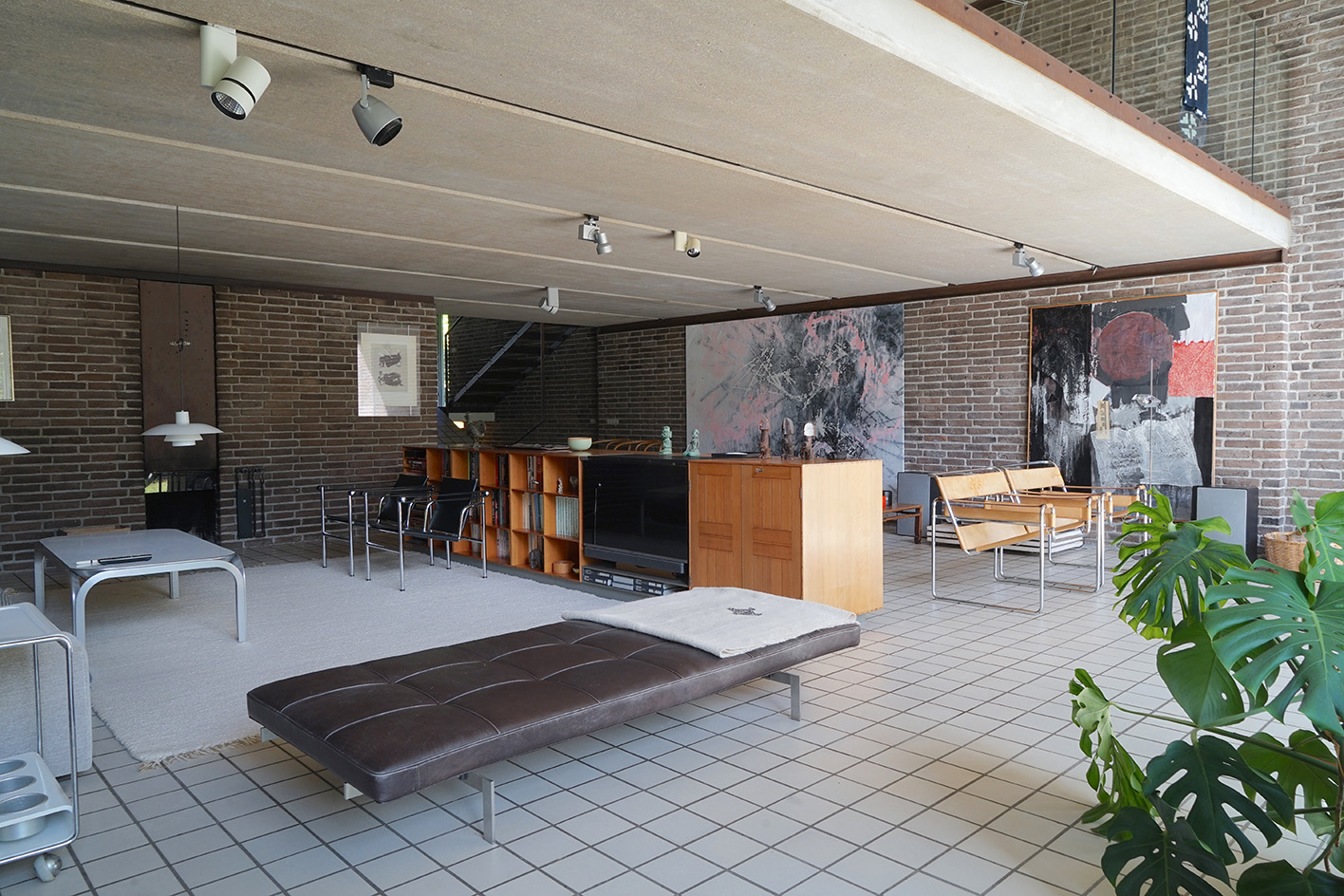 Three lesser-known Danish modernist houses track the country’s 20th-century architecture
Three lesser-known Danish modernist houses track the country’s 20th-century architectureWe visit three Danish modernist houses with writer, curator and architecture historian Adam Štěch, a delve into lower-profile examples of the country’s rich 20th-century legacy
-
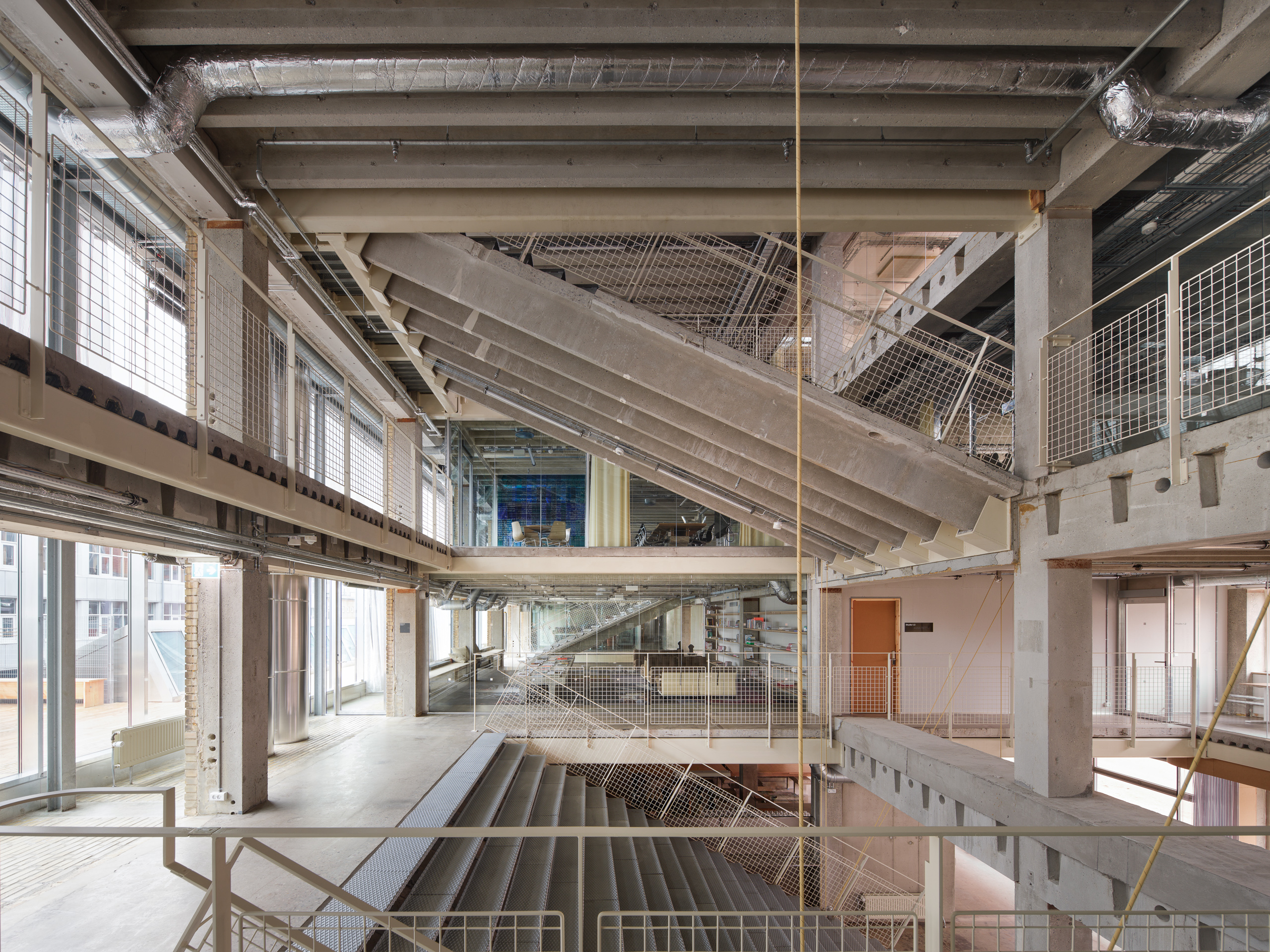 Is slowing down the answer to our ecological challenges? Copenhagen Architecture Biennial 2025 thinks so
Is slowing down the answer to our ecological challenges? Copenhagen Architecture Biennial 2025 thinks soCopenhagen’s inaugural Architecture Biennial, themed 'Slow Down', is open to visitors, discussing the world's ‘Great Acceleration’
-
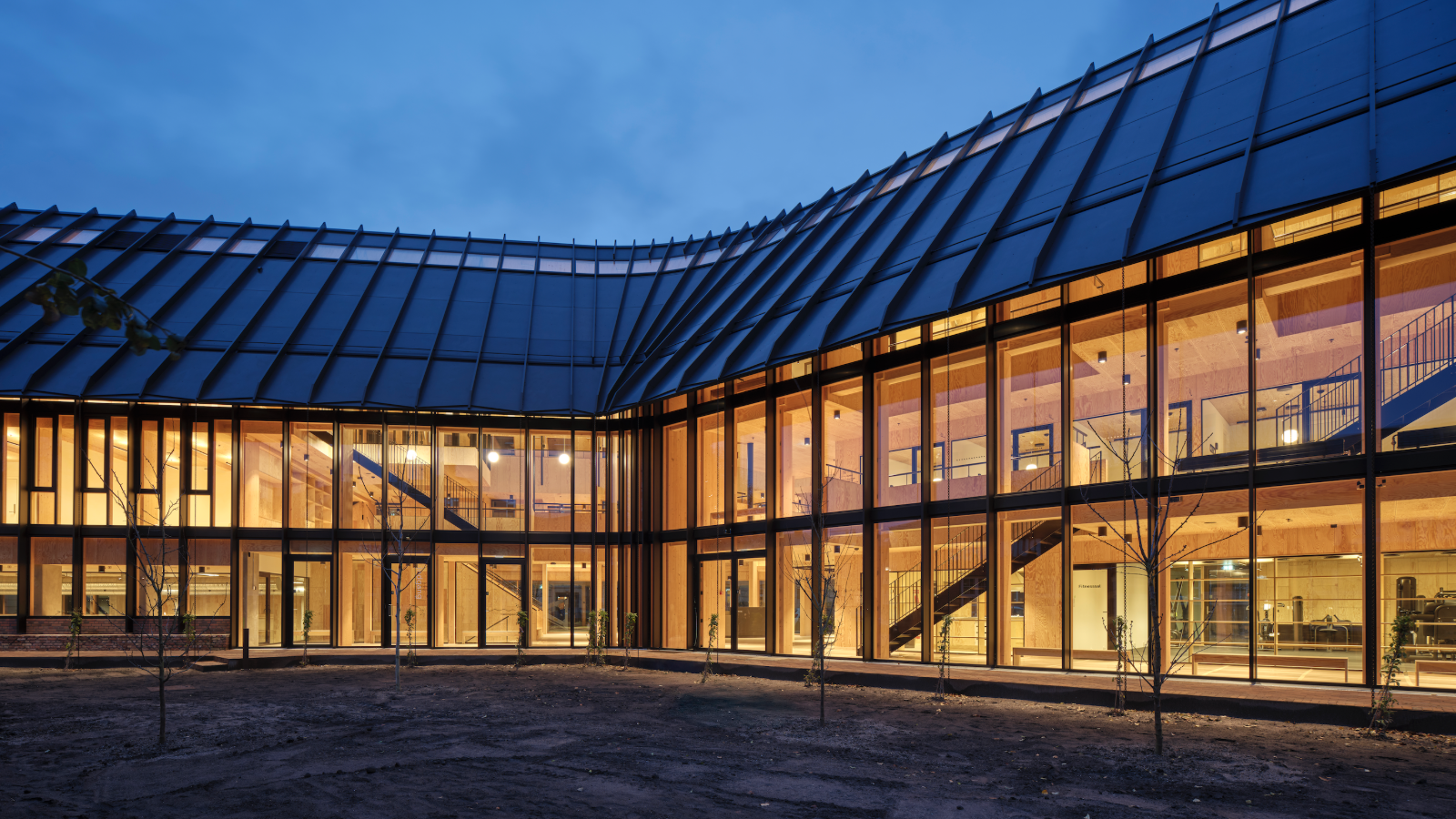 This cathedral-like health centre in Copenhagen aims to boost wellbeing, empowering its users
This cathedral-like health centre in Copenhagen aims to boost wellbeing, empowering its usersDanish studio Dorte Mandrup's new Centre for Health in Copenhagen is a new phase in the evolution of Dem Gamles By, a historic care-focused district
-
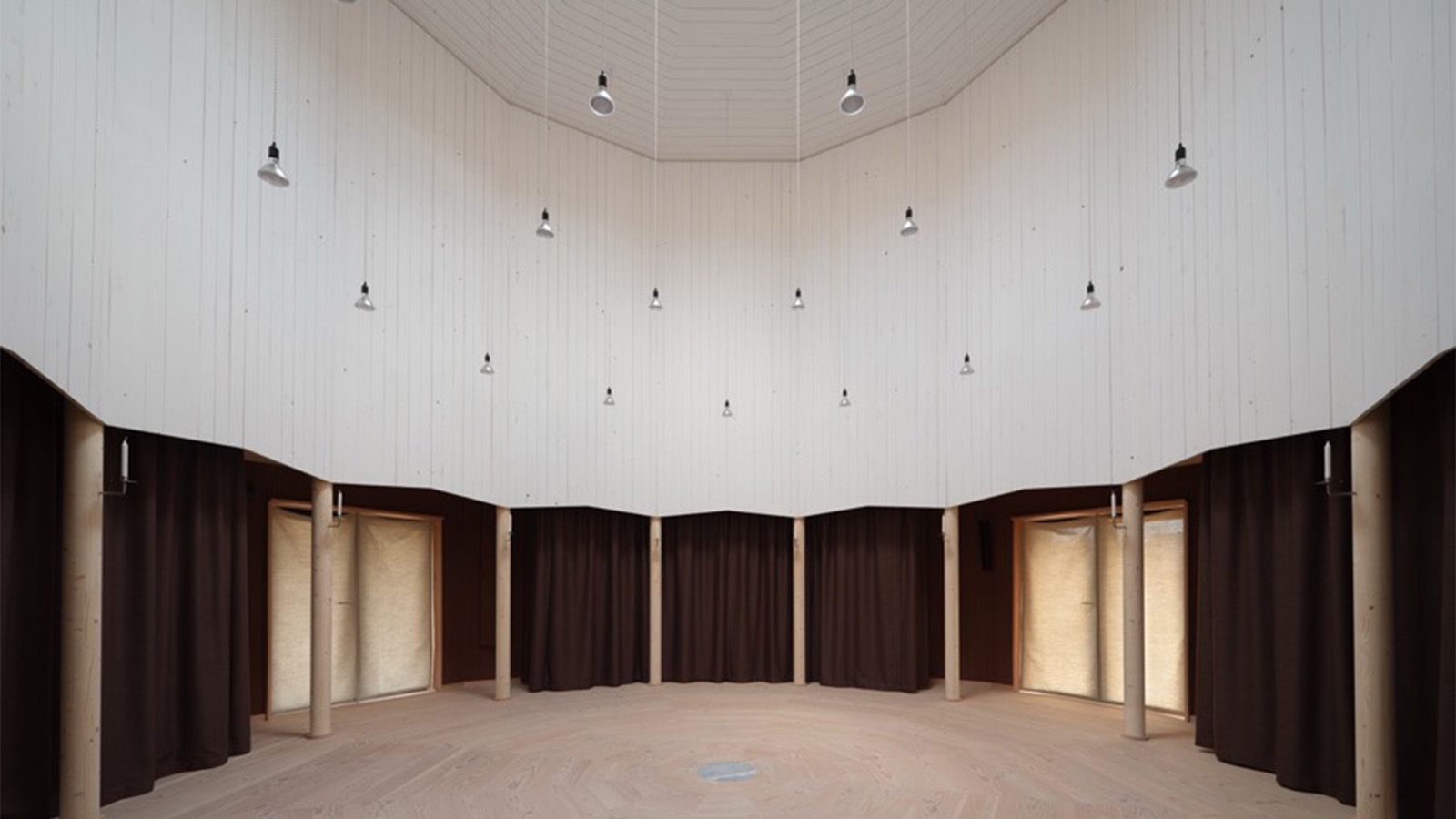 This tiny church in Denmark is a fresh take on sacred space
This tiny church in Denmark is a fresh take on sacred spaceTiny Church Tolvkanten by Julius Nielsen and Dinesen unifies tradition with modernity in its raw and simple design, demonstrating how the church can remain relevant today
-
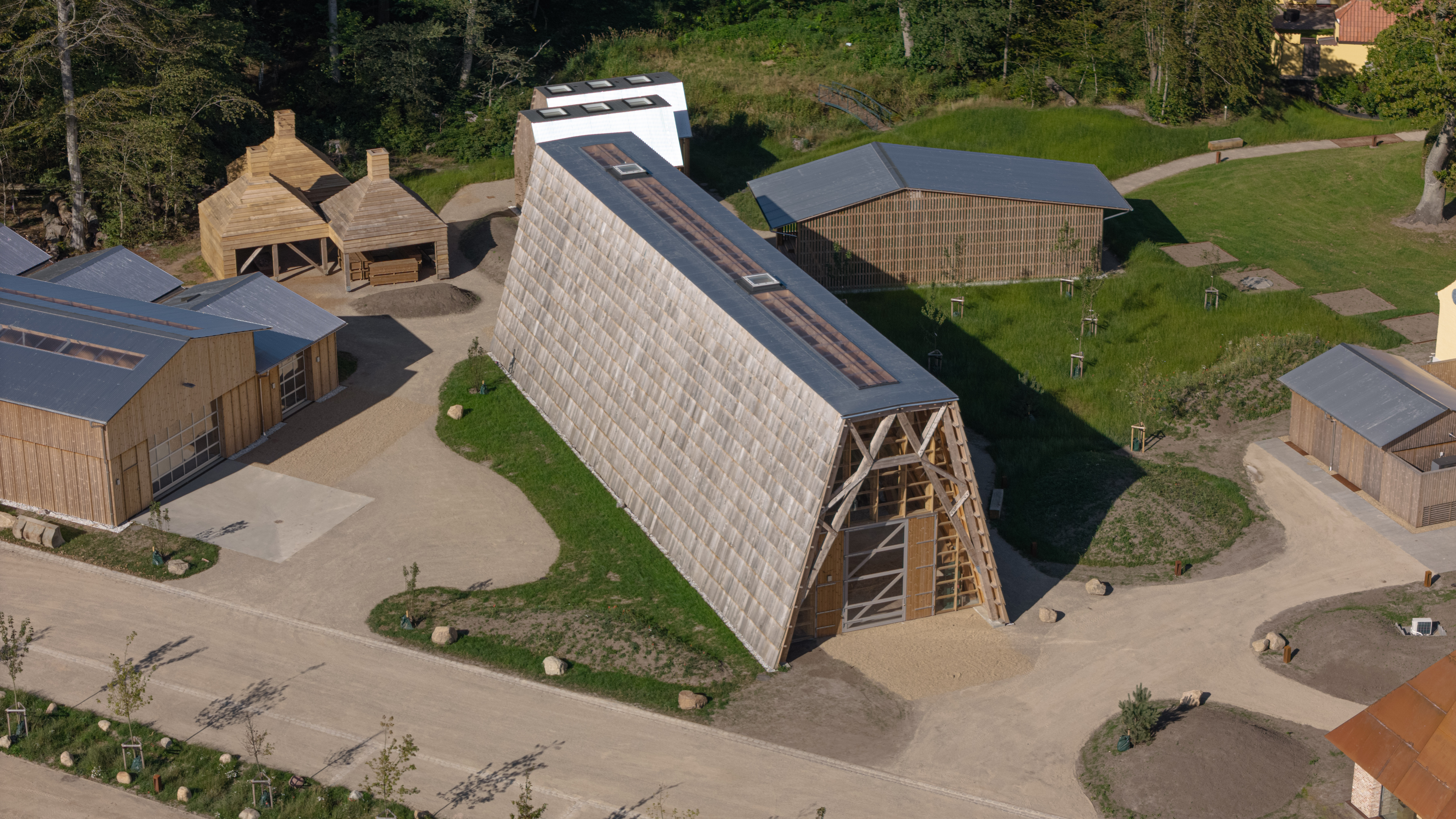 ‘Stone, timber, silence, wind’: welcome to SMK Thy, the National Gallery of Denmark expansion
‘Stone, timber, silence, wind’: welcome to SMK Thy, the National Gallery of Denmark expansionA new branch of SMK, the National Gallery of Denmark, opens in a tiny hamlet in the northern part of Jutland; welcome to architecture studio Reiulf Ramstad's masterful redesign of a neglected complex of agricultural buildings into a world-class – and beautifully local – art hub
-
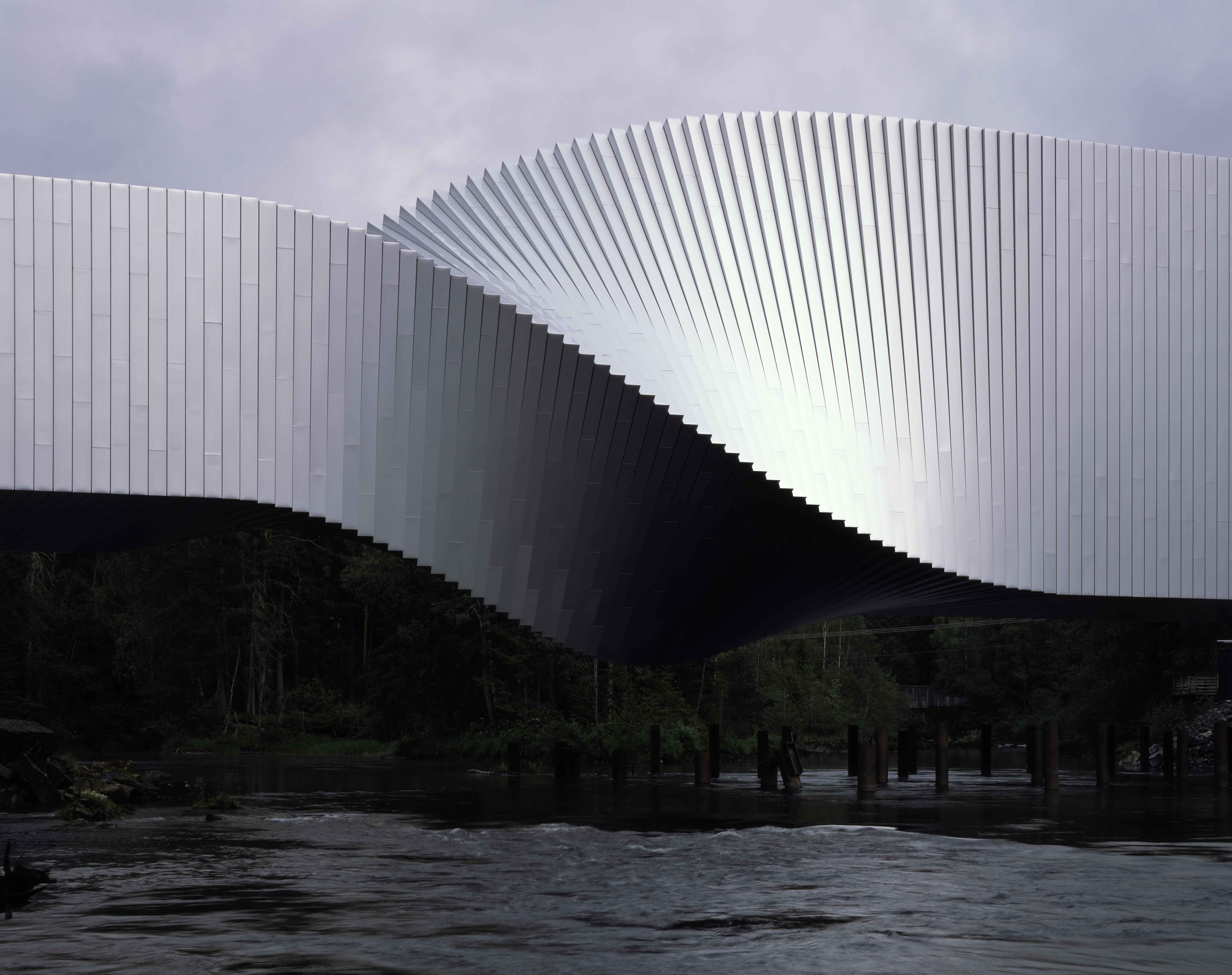 Discover Bjarke Ingels, a modern starchitect of 'pragmatic utopian architecture'
Discover Bjarke Ingels, a modern starchitect of 'pragmatic utopian architecture'Discover the work of Bjarke Ingels, a modern-day icon and 'the embodiment of the second generation of global starchitects' – this is our ultimate guide to his work