Ataúlfo House is designed around Mexican light and natural ventilation
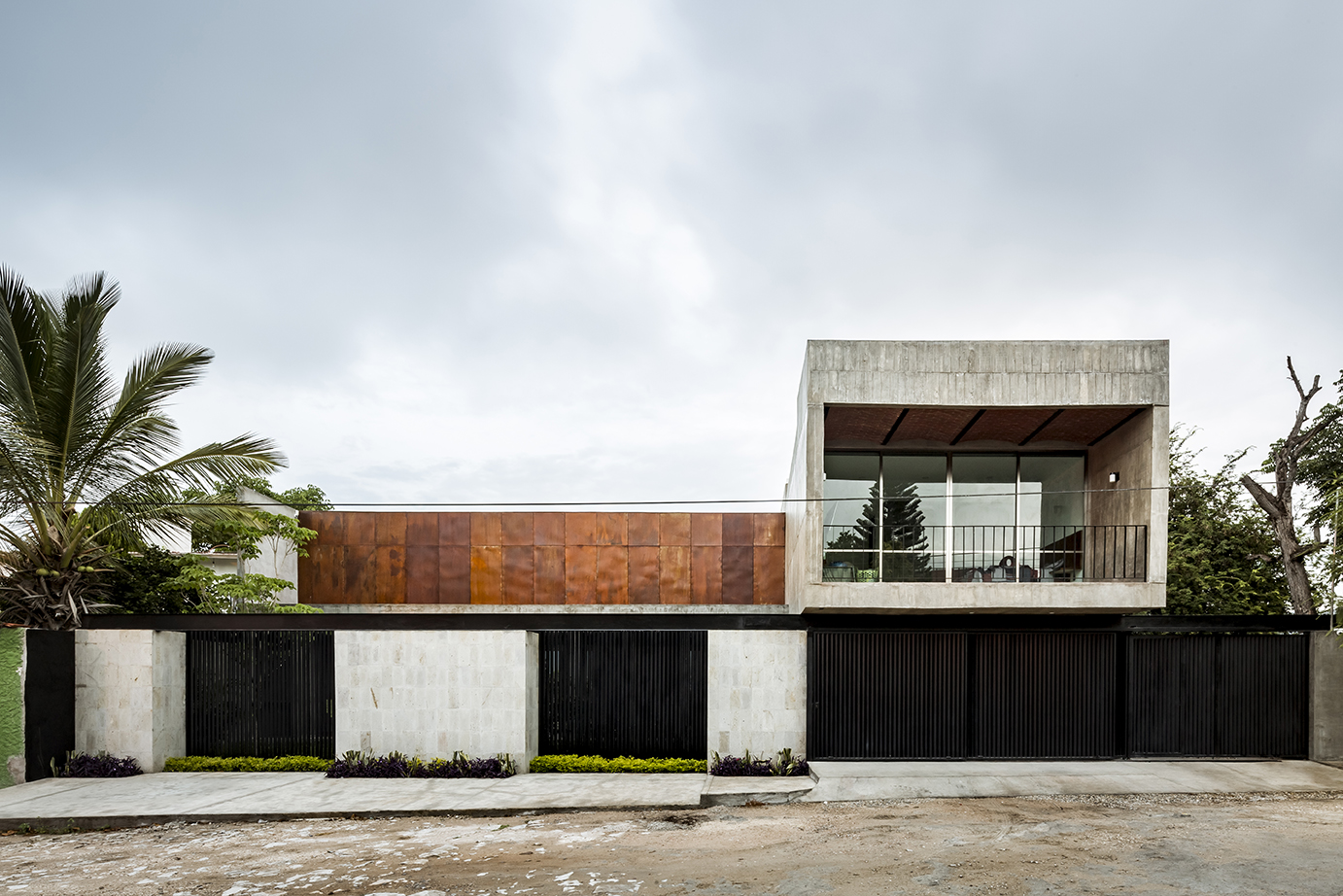
The abundance of year-round light in Mexico has been a boon for local architects, as each successive generation is becoming increasingly adept at finessing spaces that harness both its presence and, even more critically, its absence.
As Luis Armando Gómez Solórzano, the director of Tuxtla Gutiérrez-based Apaloosa Estudio de Arquitectura y Diseño says, ‘everything is light in architecture, so knowing how to absorb it, sift it and distribute it is the architect's great challenge.’
By any yardstick, it’s a challenge that he and his team have solved with admirable results in the Ataúlfo House, a spacious five-bedroom aerie in Castillo Tielmans, an old residential neighbourhood of Tuxtla Gutiérrez, the capital of the south-east Mexican state of Chiapas.
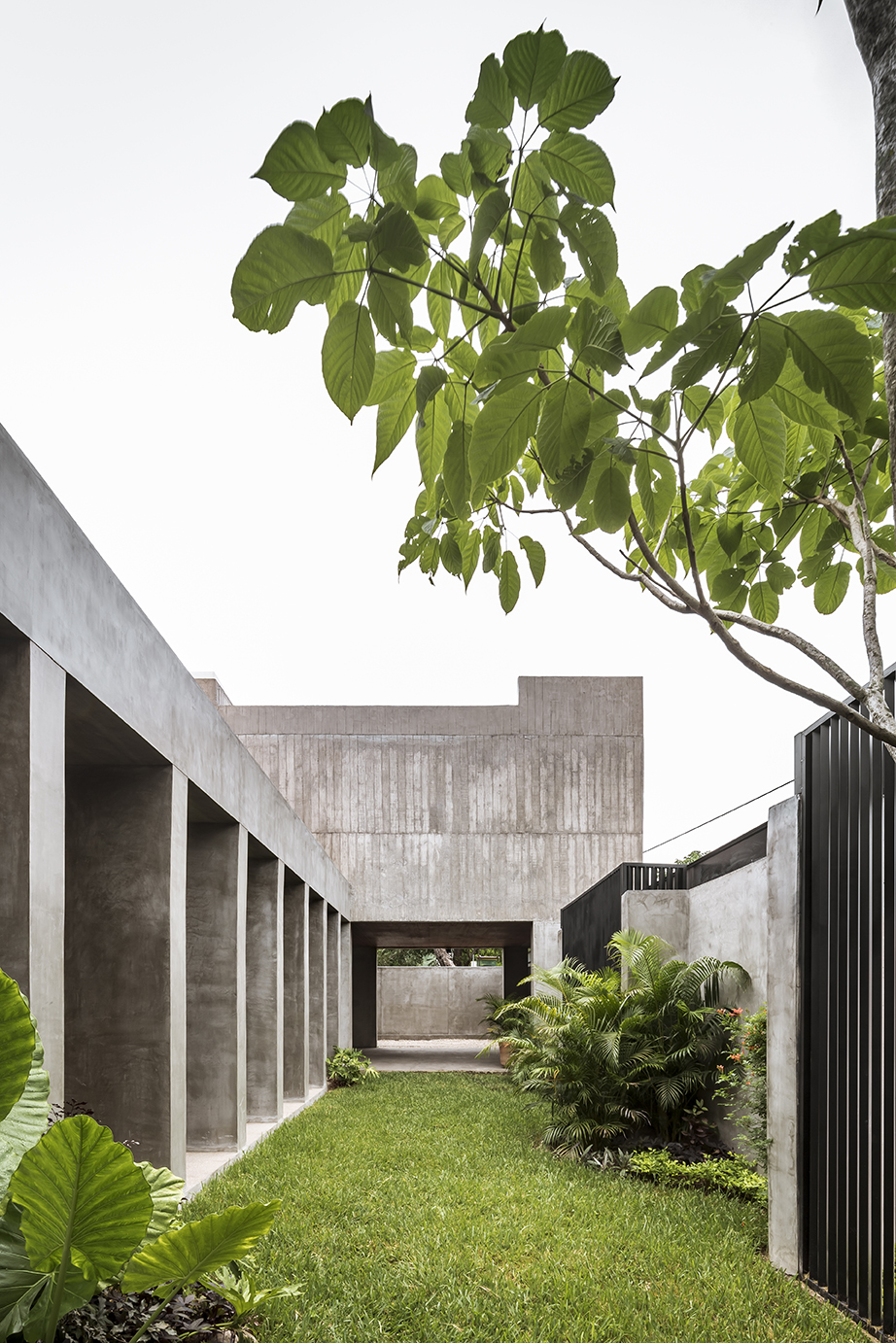
The commission is located in the city of Tuxtla Gutiérrez, the capital of the south-east Mexican state of Chiapas.
Named for the mango tree that is indigenous to the area and which grows on its grounds, Ataúlfo House is a sensitive response to a number of site variables, among them, its proximity to the main road and the heat basin created by the path of the sun.
The challenge of designing the house, says Solórzano, was to passively optimise light and natural ventilation. To that end, a terrace of brick vaults and a façade of polyurethane and steel plates shield the house from the worst of the afternoon heat, whilst leaving the north façade open to prevailing winds and views of Tuxtla Gutiérrez and the rugged hills of Cañón del Sumidero.
The interior space – highly vaulted to slow down the storage of heat – is washed in an alternating palette of filtered light and cool shade, the expansive mood accented by swathes of exposed reinforced concrete and structural steel, alongside warm panels of locally sourced huanacaxtle and parota timber.
Ambient temperature and exterior noise are further regulated by a landscaping of regional trees and vegetation that forms natural sunshades and micro-climates amidst the long corridors and patios. All of which gives Ataúlfo House the kind of cooling measures which we are so fond of.
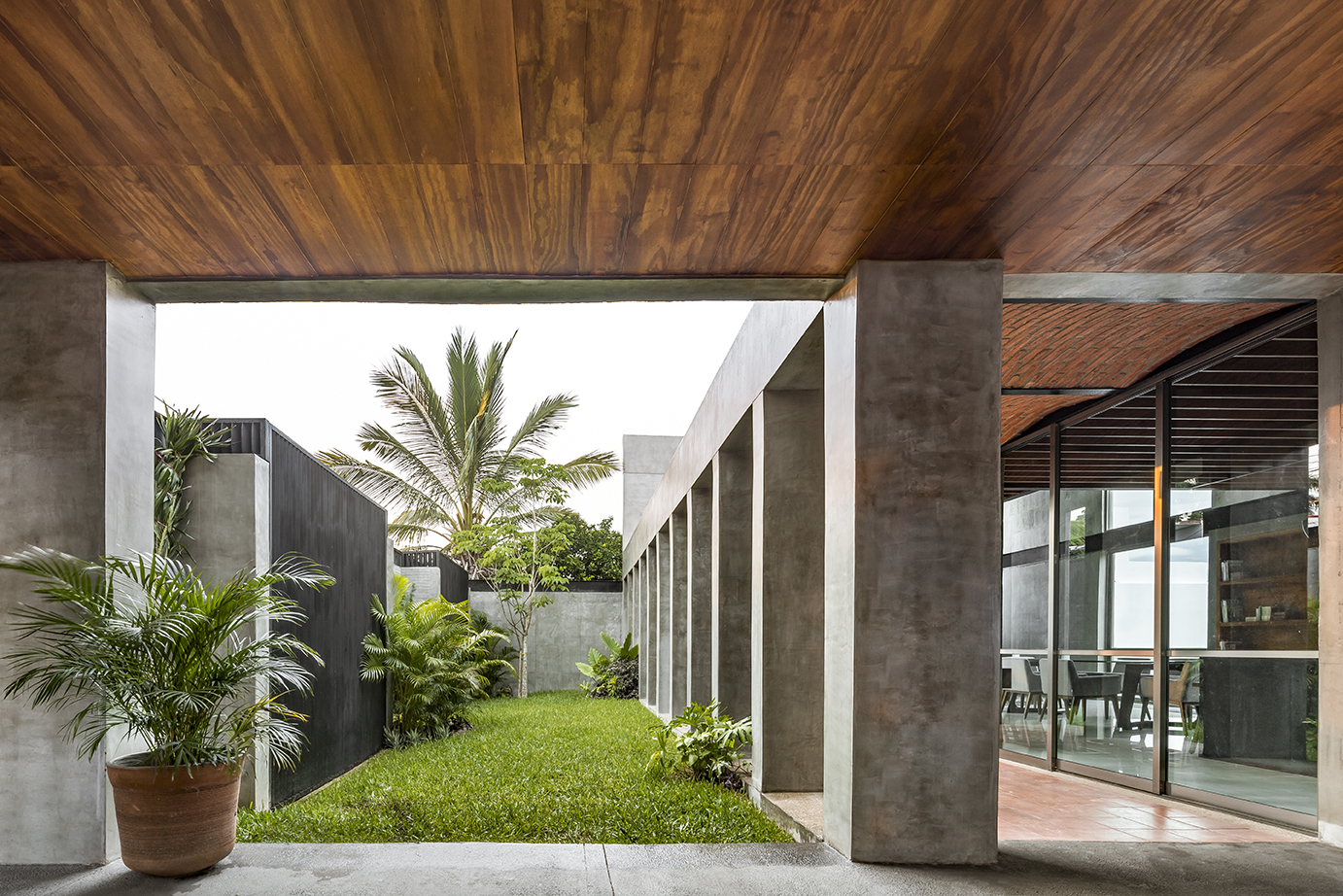
The house is a spacious five-bedroom aerie in the neighbourhood of Castillo Tielmans.
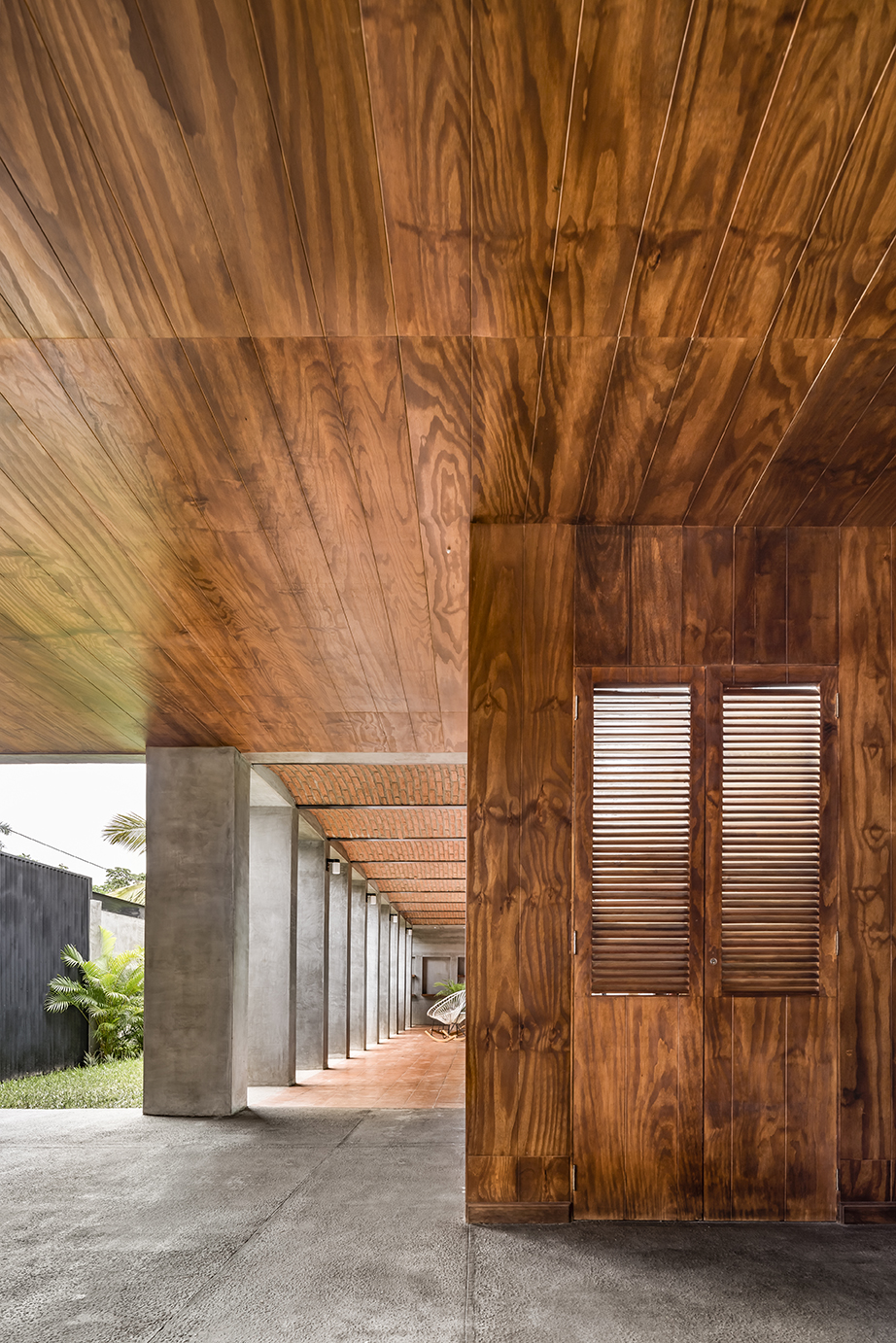
Through their design, the architects aimed to maximise natural light and ventilation.
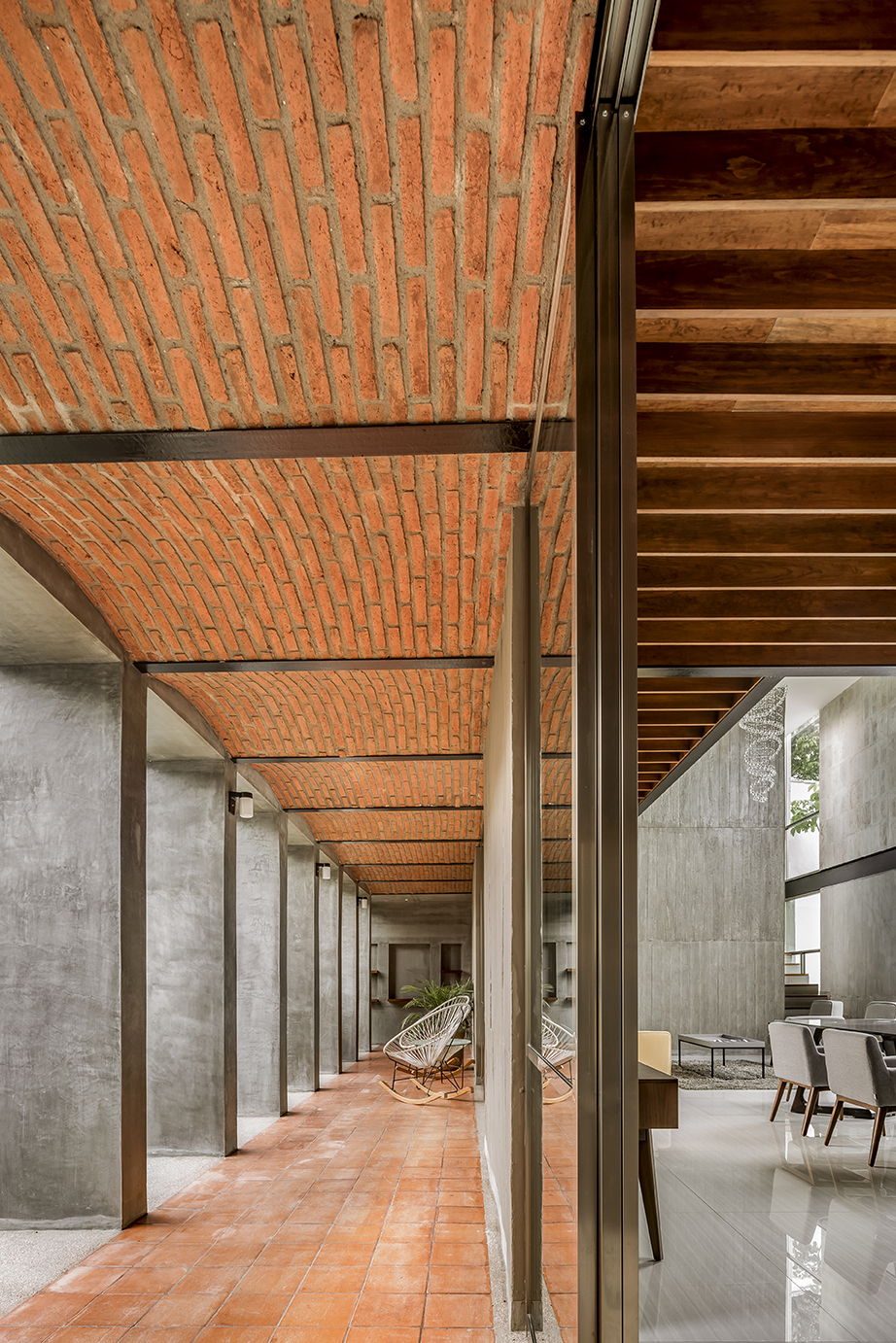
A colonade ensures filtered light and cool shade.
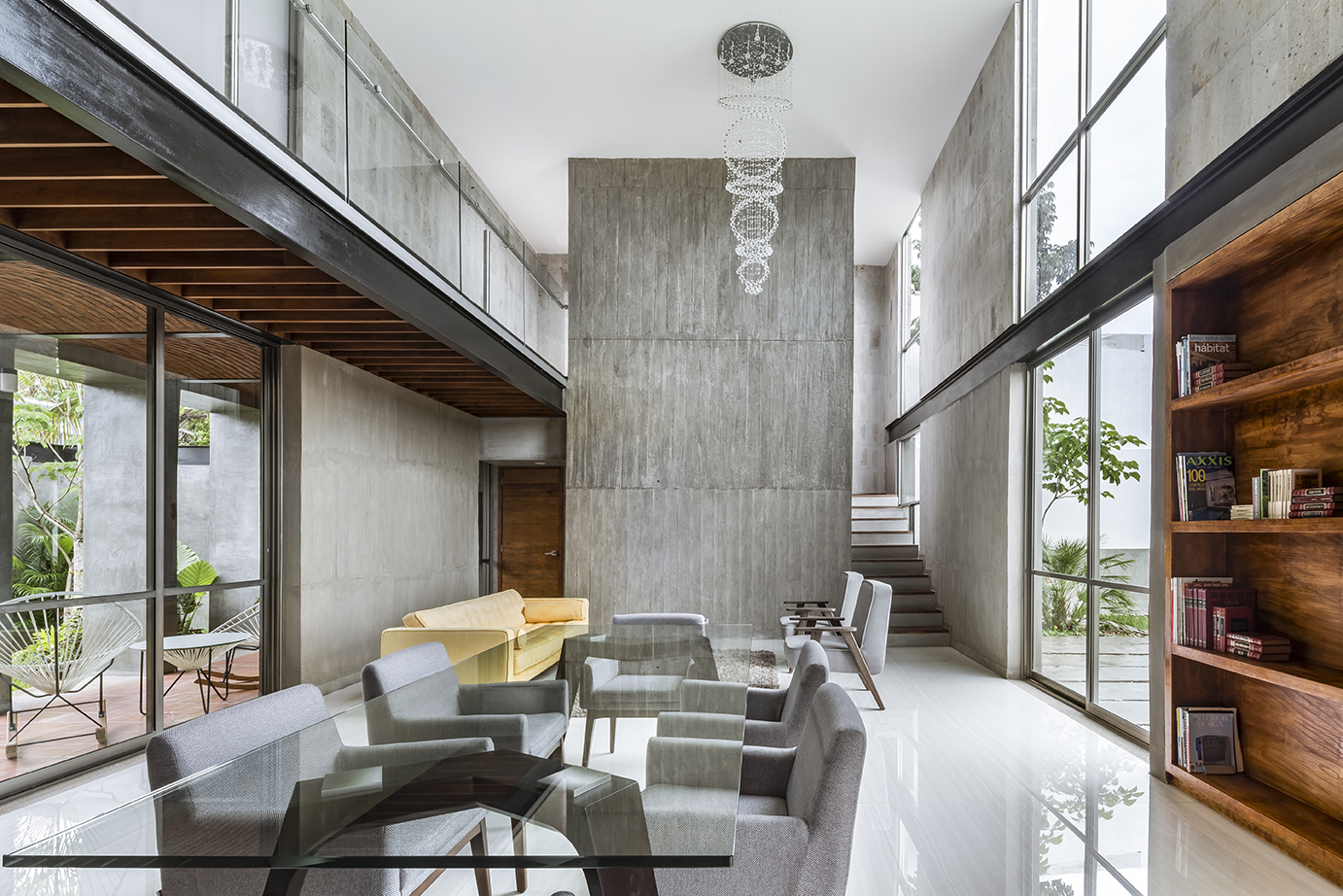
The interior is highly vaulted to slow down the storage of heat.
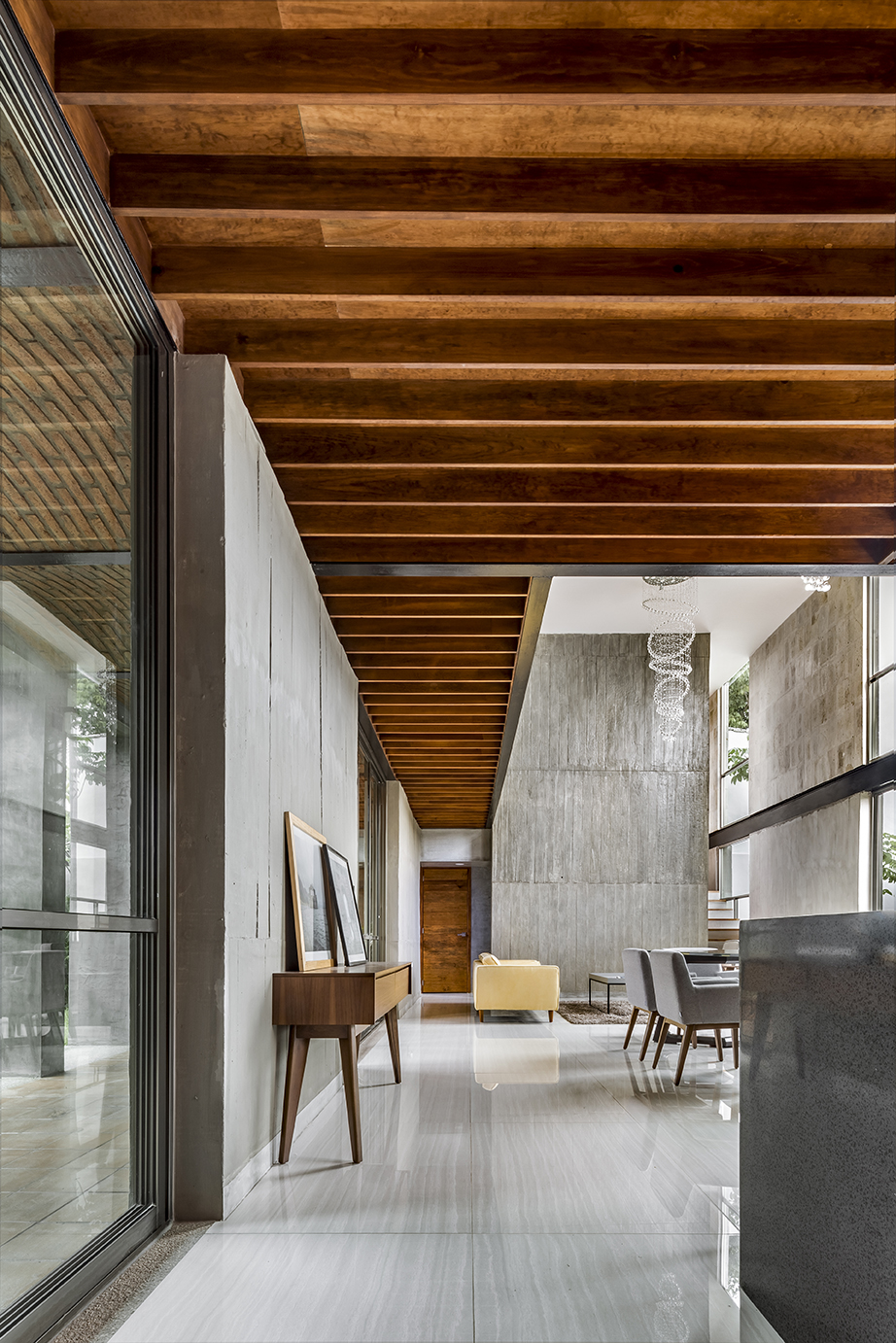
Timber is contrasted by raw concrete in a striking balance.
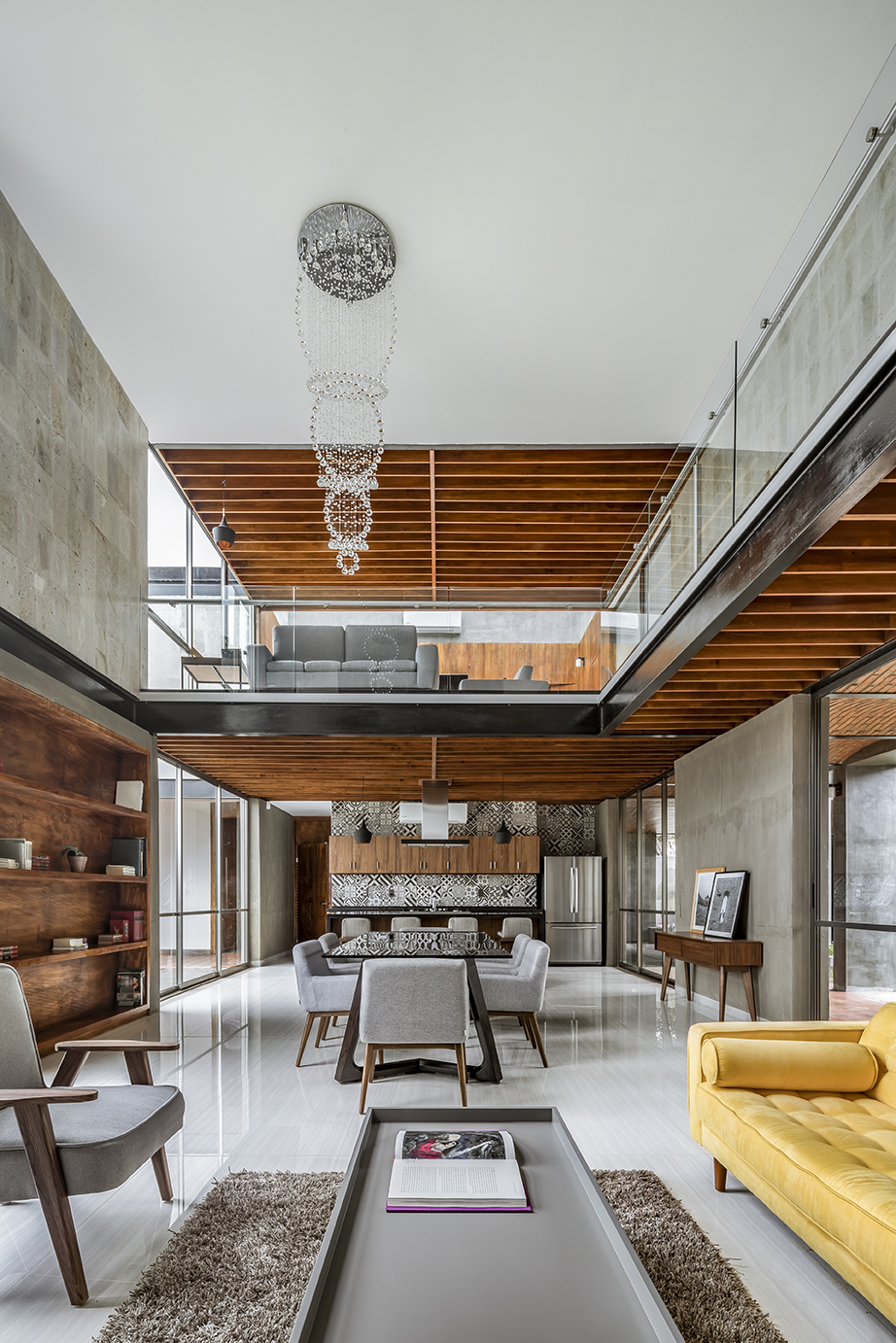
Parts of the spaces are clad in warm panels of locally sourced huancaxtle and parota timber.
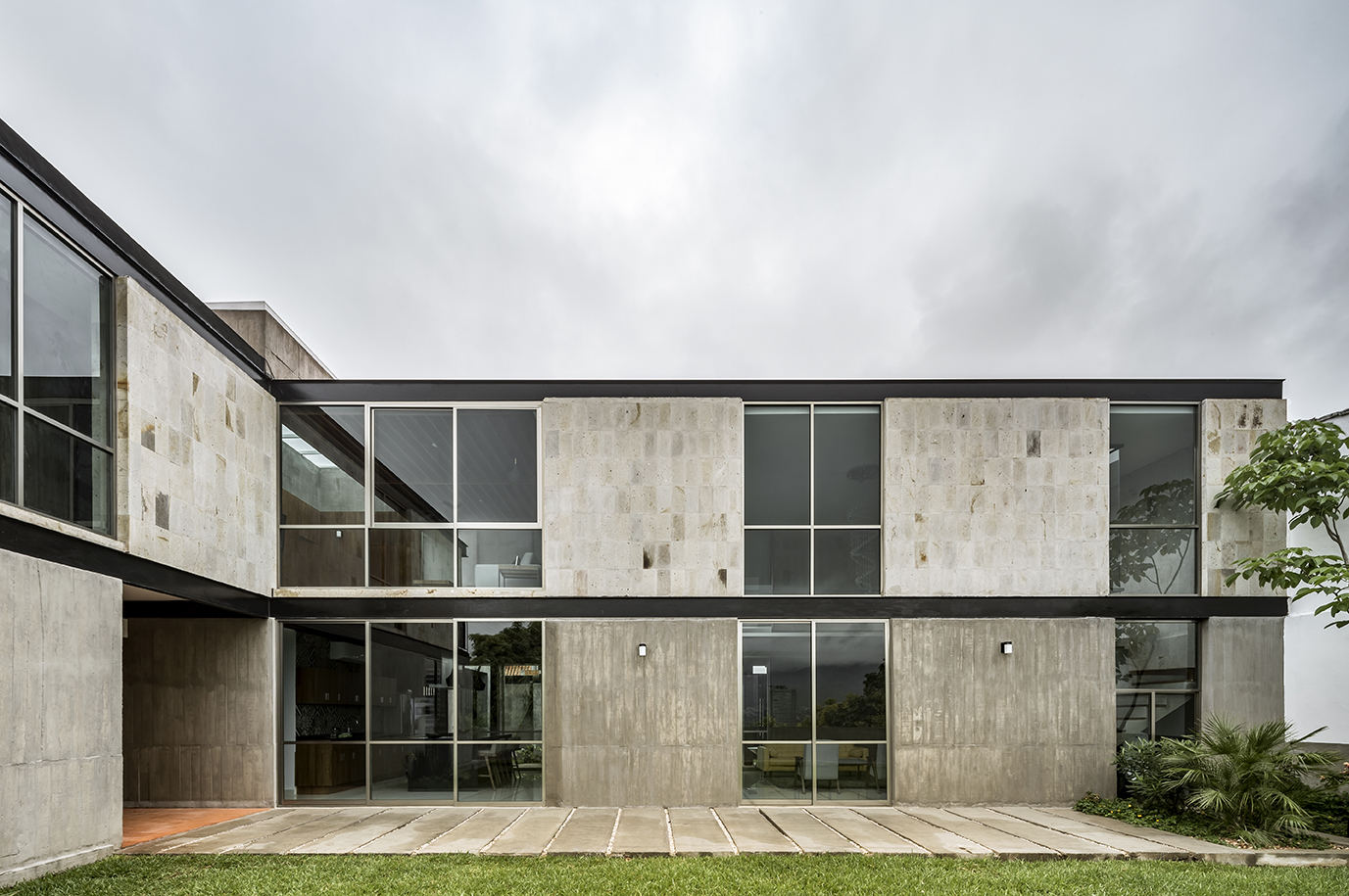
The project was named for the mango tree that is indigenous to the area and which grows on its grounds.
INFORMATION
For more information, visit the Apaloosa Estudio de Arquitectura y Diseño websit
Wallpaper* Newsletter
Receive our daily digest of inspiration, escapism and design stories from around the world direct to your inbox.
Daven Wu is the Singapore Editor at Wallpaper*. A former corporate lawyer, he has been covering Singapore and the neighbouring South-East Asian region since 1999, writing extensively about architecture, design, and travel for both the magazine and website. He is also the City Editor for the Phaidon Wallpaper* City Guide to Singapore.
-
 Japan in Milan! See the highlights of Japanese design at Milan Design Week 2025
Japan in Milan! See the highlights of Japanese design at Milan Design Week 2025At Milan Design Week 2025 Japanese craftsmanship was a front runner with an array of projects in the spotlight. Here are some of our highlights
By Danielle Demetriou
-
 Tour the best contemporary tea houses around the world
Tour the best contemporary tea houses around the worldCelebrate the world’s most unique tea houses, from Melbourne to Stockholm, with a new book by Wallpaper’s Léa Teuscher
By Léa Teuscher
-
 ‘Humour is foundational’: artist Ella Kruglyanskaya on painting as a ‘highly questionable’ pursuit
‘Humour is foundational’: artist Ella Kruglyanskaya on painting as a ‘highly questionable’ pursuitElla Kruglyanskaya’s exhibition, ‘Shadows’ at Thomas Dane Gallery, is the first in a series of three this year, with openings in Basel and New York to follow
By Hannah Silver
-
 Tour the wonderful homes of ‘Casa Mexicana’, an ode to residential architecture in Mexico
Tour the wonderful homes of ‘Casa Mexicana’, an ode to residential architecture in Mexico‘Casa Mexicana’ is a new book celebrating the country’s residential architecture, highlighting its influence across the world
By Ellie Stathaki
-
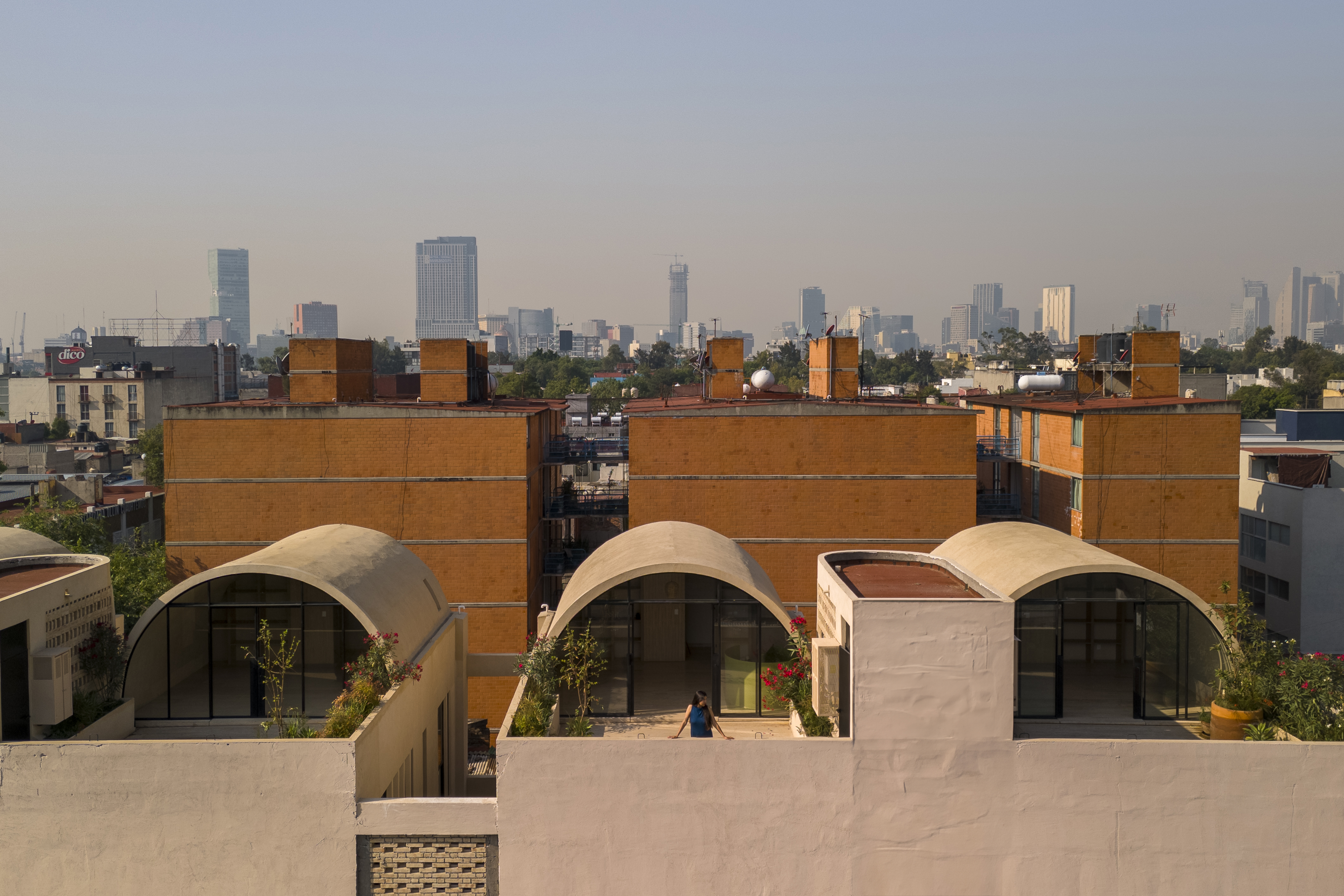 A barrel vault rooftop adds drama to these homes in Mexico City
A barrel vault rooftop adds drama to these homes in Mexico CityExplore Mariano Azuela 194, a housing project by Bloqe Arquitetura, which celebrates Mexico City's Santa Maria la Ribera neighbourhood
By Ellie Stathaki
-
 Explore a minimalist, non-religious ceremony space in the Baja California Desert
Explore a minimalist, non-religious ceremony space in the Baja California DesertSpiritual Enclosure, a minimalist, non-religious ceremony space designed by Ruben Valdez in Mexico's Baja California Desert, offers flexibility and calm
By Ellie Stathaki
-
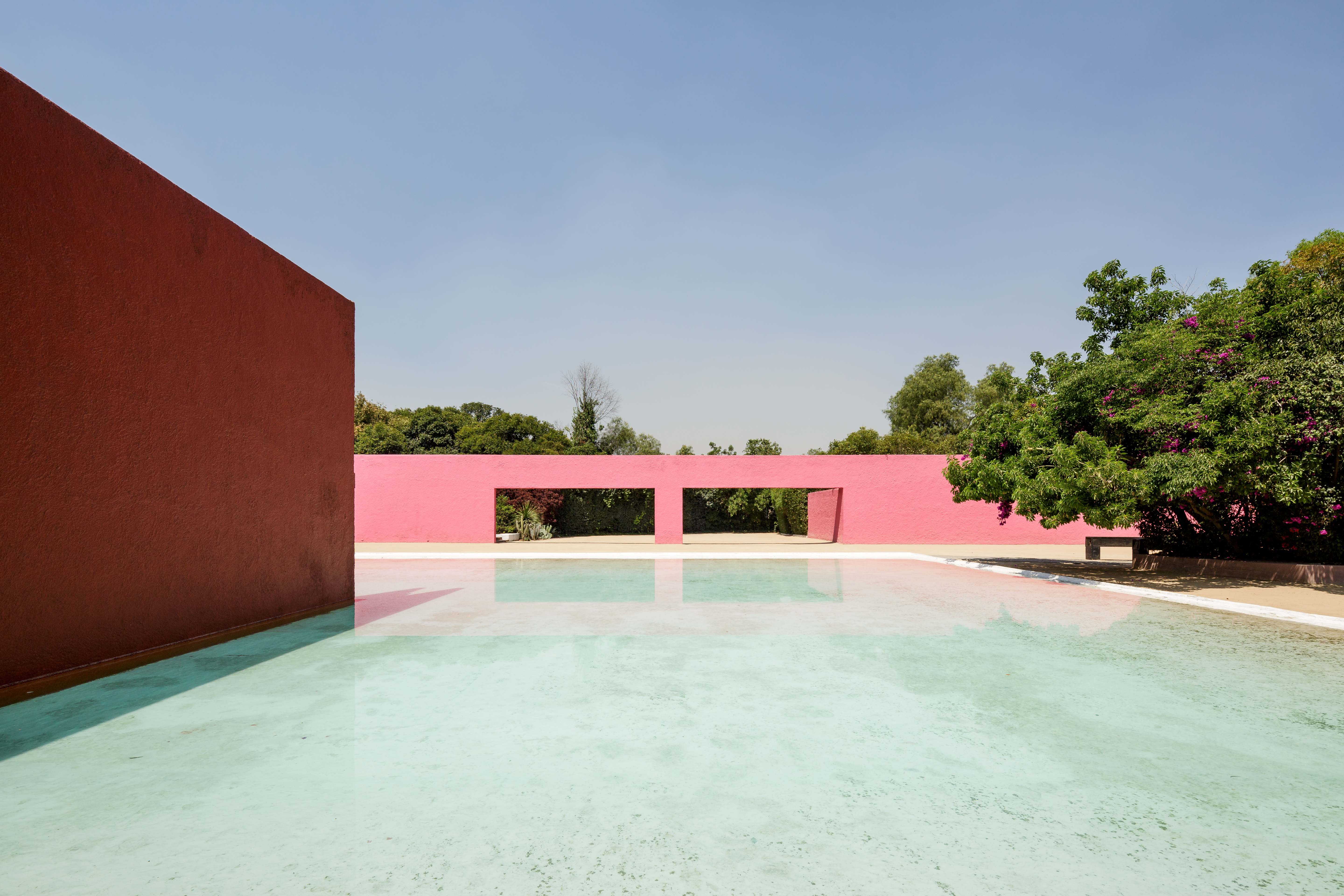 La Cuadra: Luis Barragán’s Mexico modernist icon enters a new chapter
La Cuadra: Luis Barragán’s Mexico modernist icon enters a new chapterLa Cuadra San Cristóbal by Luis Barragán is reborn through a Fundación Fernando Romero initiative in Mexico City; we meet with the foundation's founder, architect and design curator Fernando Romero to discuss the plans
By Mimi Zeiger
-
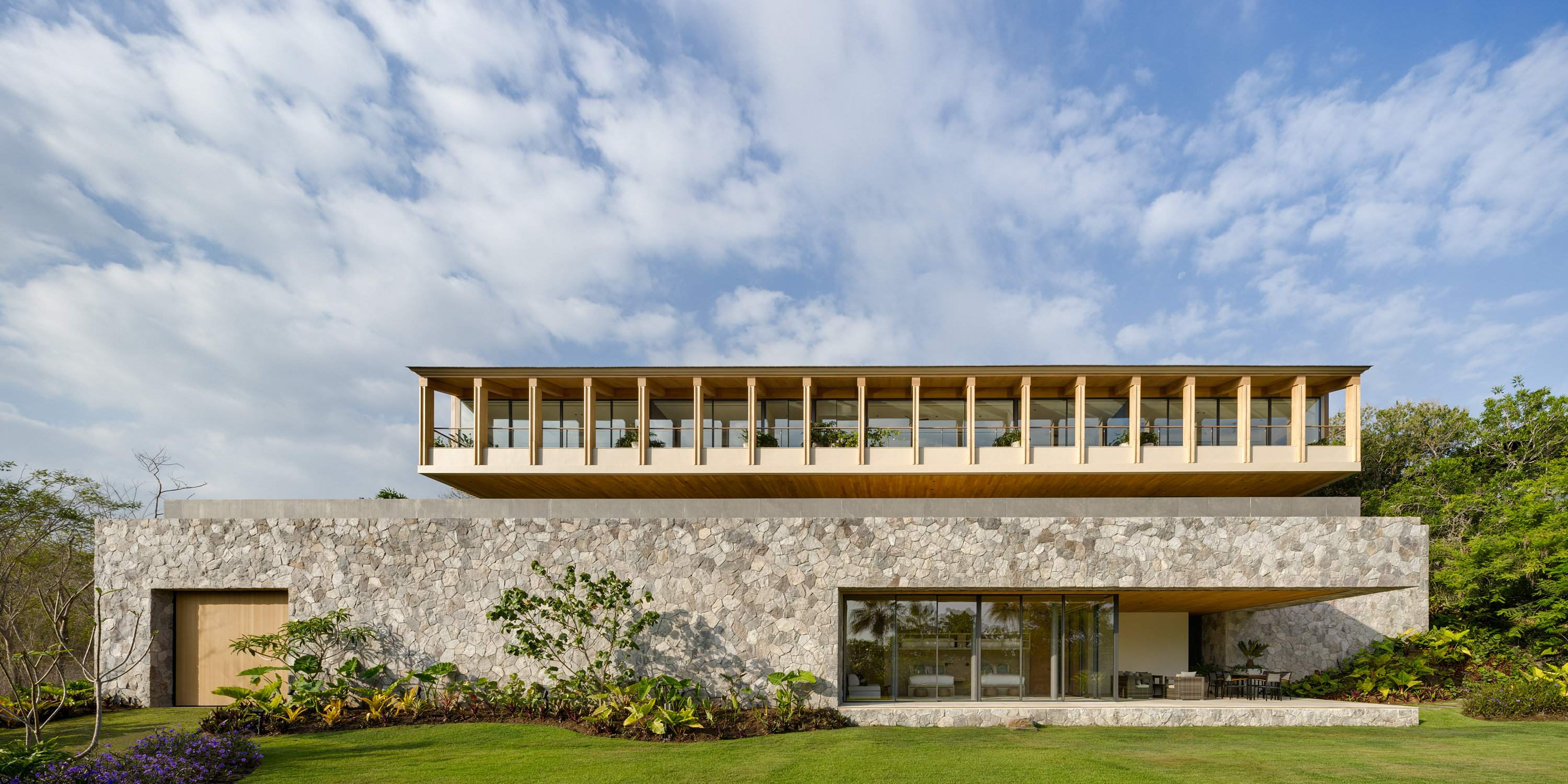 Enjoy whale watching from this east coast villa in Mexico, a contemporary oceanside gem
Enjoy whale watching from this east coast villa in Mexico, a contemporary oceanside gemEast coast villa Casa Tupika in Riviera Nayarit, Mexico, is designed by architecture studios BLANCASMORAN and Rzero to be in harmony with its coastal and tropical context
By Tianna Williams
-
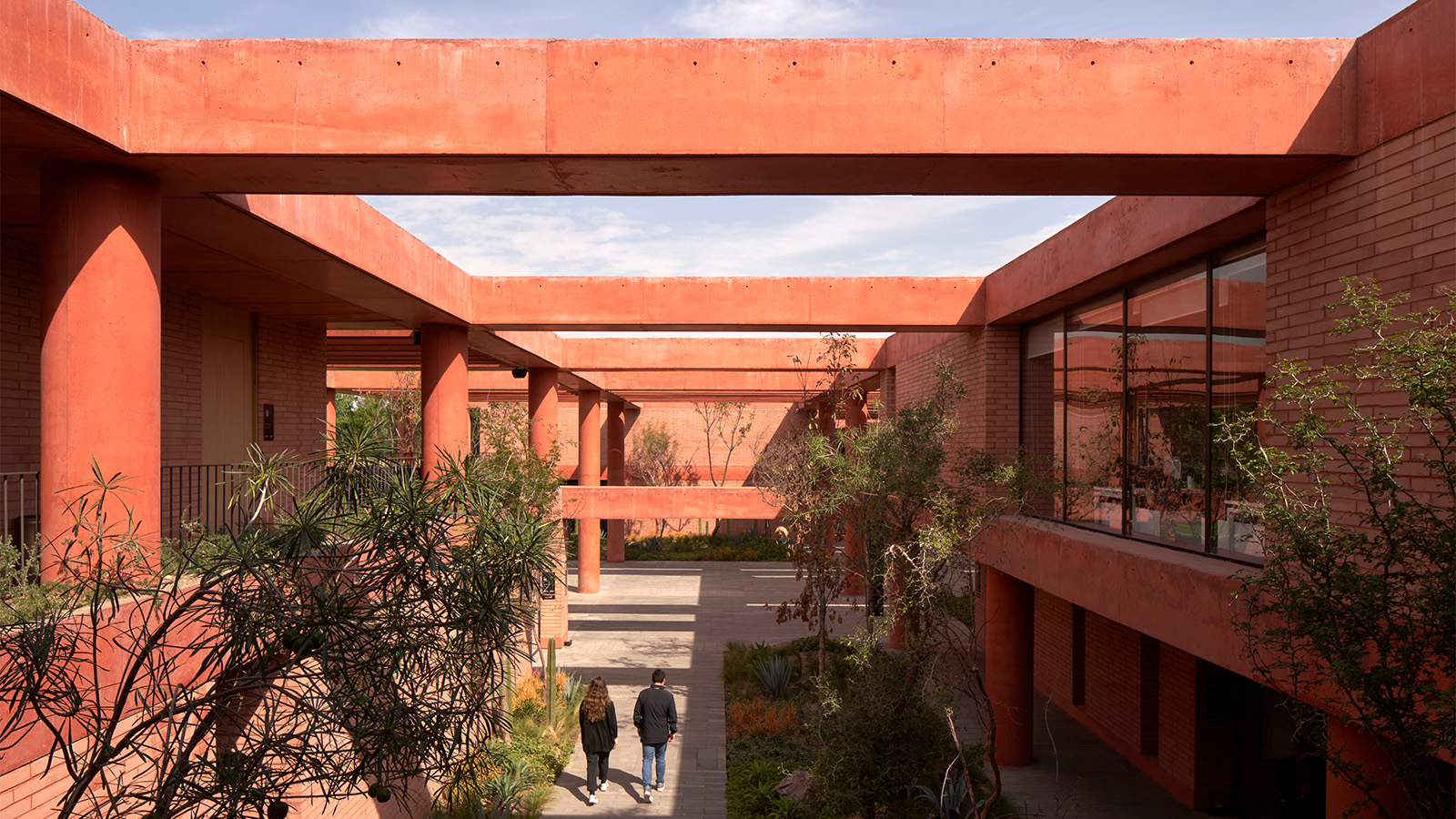 Mexico's long-lived football club Atlas FC unveils its new grounds
Mexico's long-lived football club Atlas FC unveils its new groundsSordo Madaleno designs a new home for Atlas FC; welcome to Academia Atlas, including six professional football fields, clubhouses, applied sport science facilities and administrative offices
By Tianna Williams
-
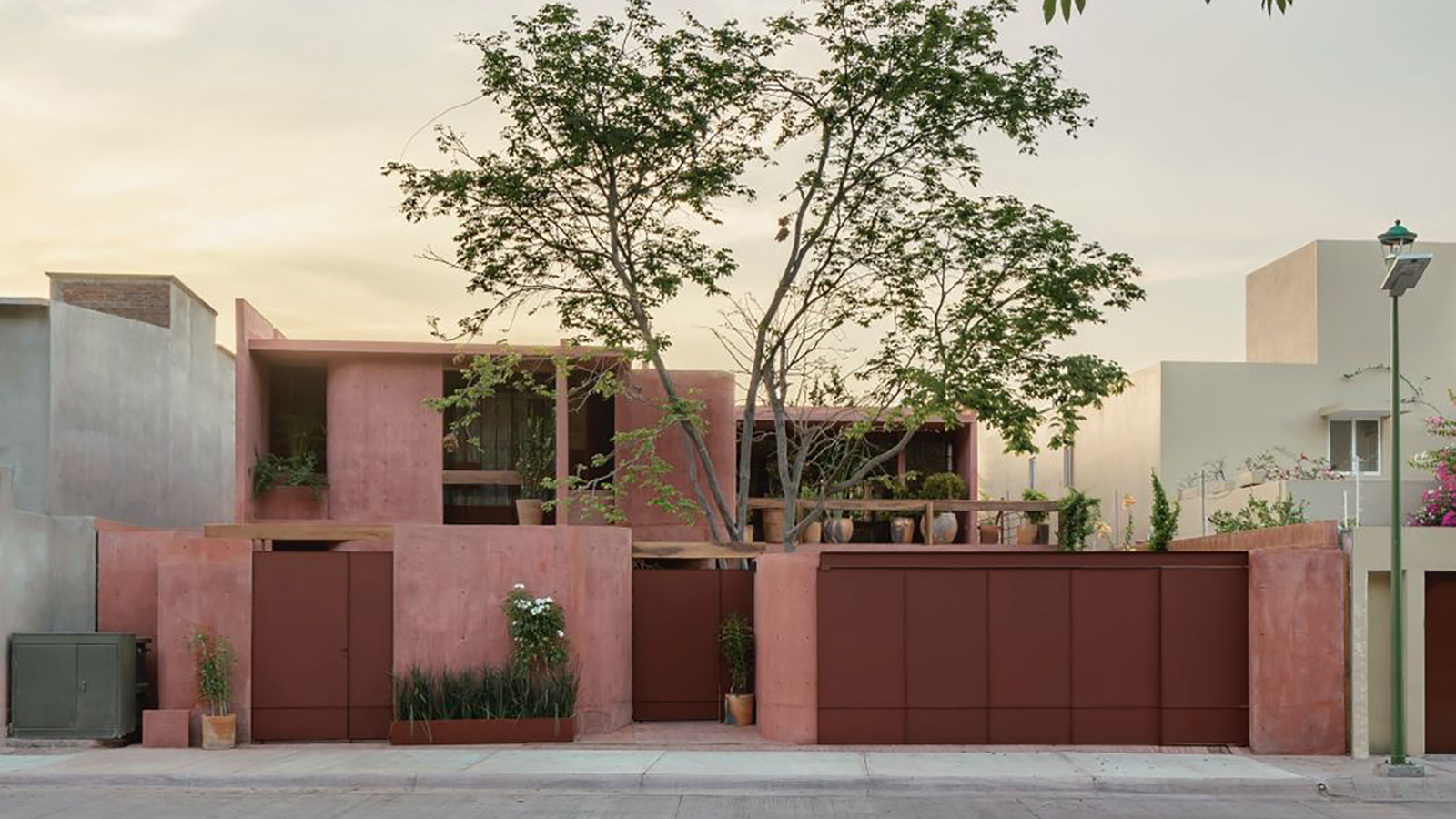 Discover Casa Roja, a red spatial exploration of a house in Mexico
Discover Casa Roja, a red spatial exploration of a house in MexicoCasa Roja, a red house in Mexico by architect Angel Garcia, is a spatial exploration of indoor and outdoor relationships with a deeply site-specific approach
By Ellie Stathaki
-
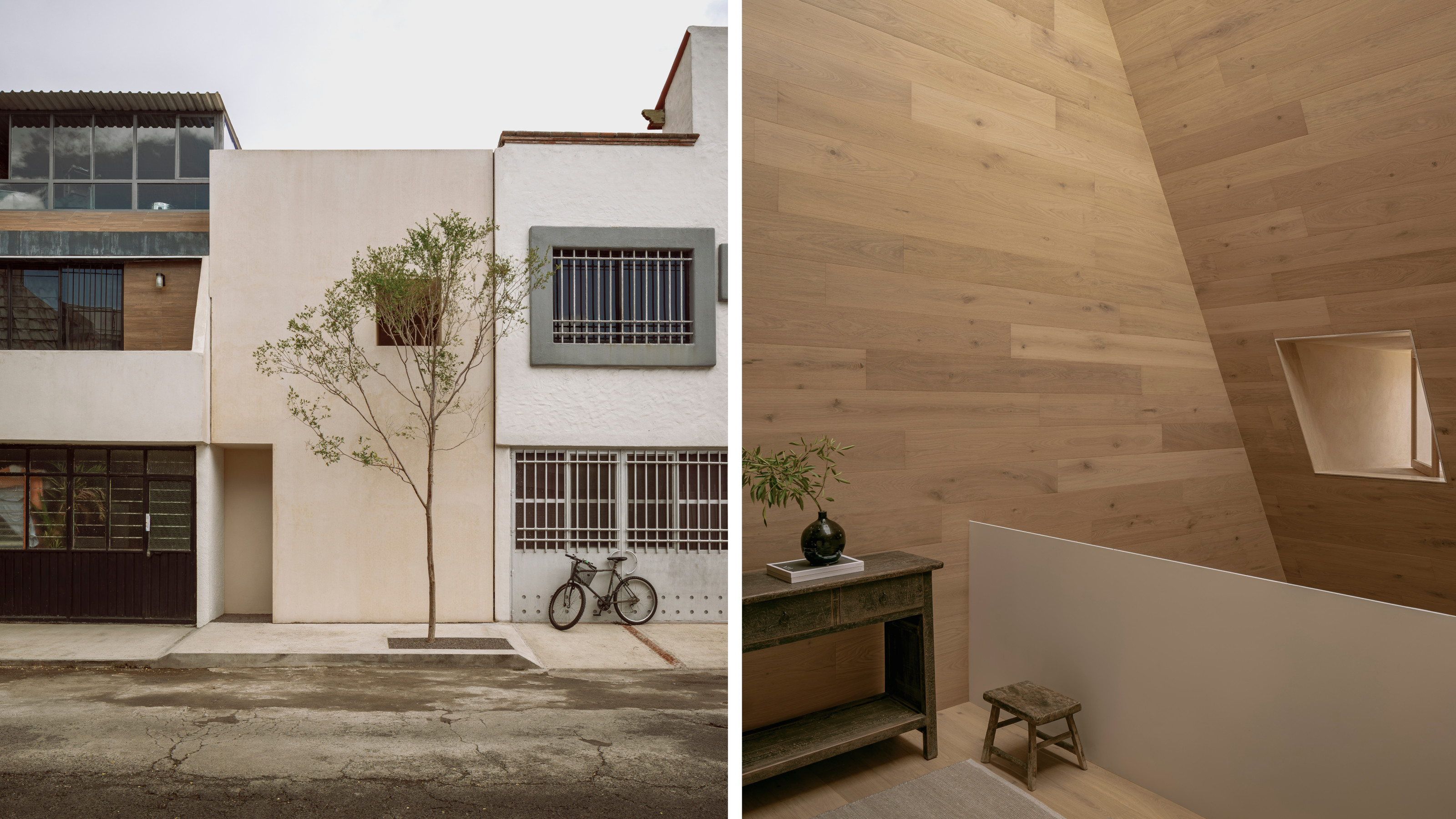 HW Studio’s Casa Emma transforms a humble terrace house into a realm of light and space
HW Studio’s Casa Emma transforms a humble terrace house into a realm of light and spaceThe living spaces in HW Studio’s Casa Emma, a new one-bedroom house in Morelia, Mexico, appear to have been carved from a solid structure
By Jonathan Bell