Atelier Oslo provides shelter at all angles with Cabin at Norderhov
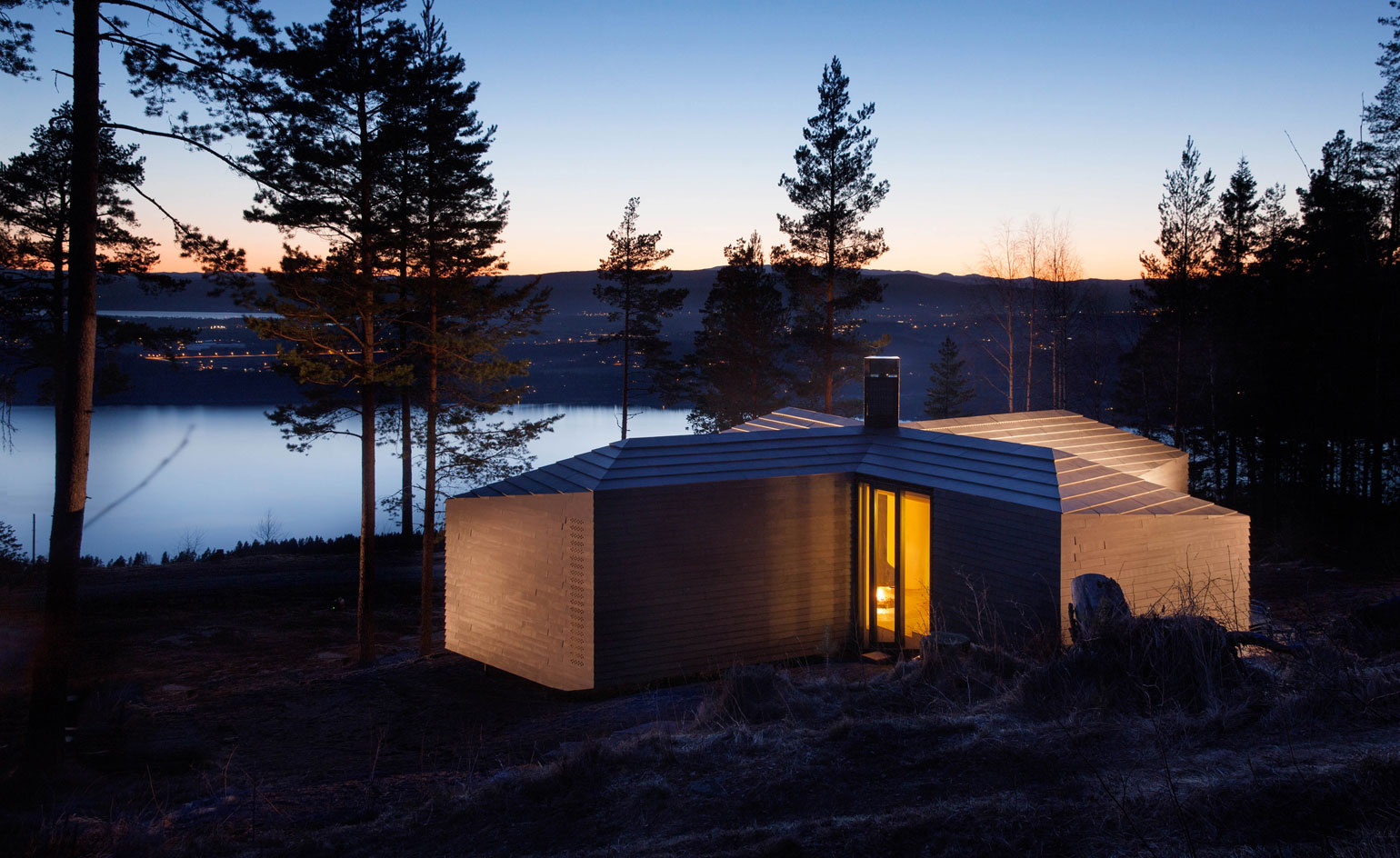
A new cabin by Atelier Oslo within Norway's Krokskogen forest formed the striking backdrop to our 'Norse Power' shoot in the December issue. Four angular 'arms' spring out of a main core, anchoring this home to a steep slope over Lake Steinsfjorden. Cabin at Norderhov provides both refuge from and connection to its woodland surroundings.
A couple based in Oslo commissioned the project, with a view to using it as a weekend base for cross-country skiing and hiking. The structure was designed in response to their relationship with nature. Its prefabricated system of laminated wood reflects the surrounding trees and is supported by steel rods drilled directly into the rock. Aside from dividing the internal space into discrete zones, the arms also accommodate covered terraces outside.
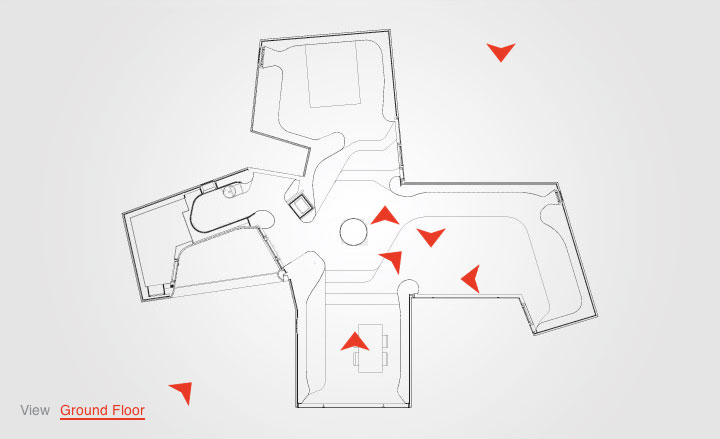
Take an interactive tour of Cabin at Norderhov
Inside the cottage is centred on its fireplace, the only electricity coming from two solar panels that power the reading lamps. While the fire burns at ground level, the smoke is caught by a mantel that hangs from the curved ceiling. This provides the feeling of a 'campfire in the landscape', according to Atelier Oslo co-director Nils Ole Brandtzæg. Visible from all points in the house, it signifies refuge from the harsh Norwegian winds.
The interior is clad in pale 4mm birch plywood. It forms the curved surfaces that step down the fall of the terrain, softening spatial transitions and expanding to become both wall and ceiling. The changes in level cleverly create folds that become places to sit and contemplate. Natural light and views from the expansive glazing flood the rooms, while smart detailing ensures the frame is concealed.
At Norderhov, the architects harnessed the environment to create a sanctuary with the same sensitivity that seeps into all their works. The young firm was established in 2006 but has been going from strength to strength. Its winning submission for the Deichman Library in Oslo, in collaboration with Lund Hagem Architects, is one of its larger, most anticipated projects, currently due for completion in 2016.
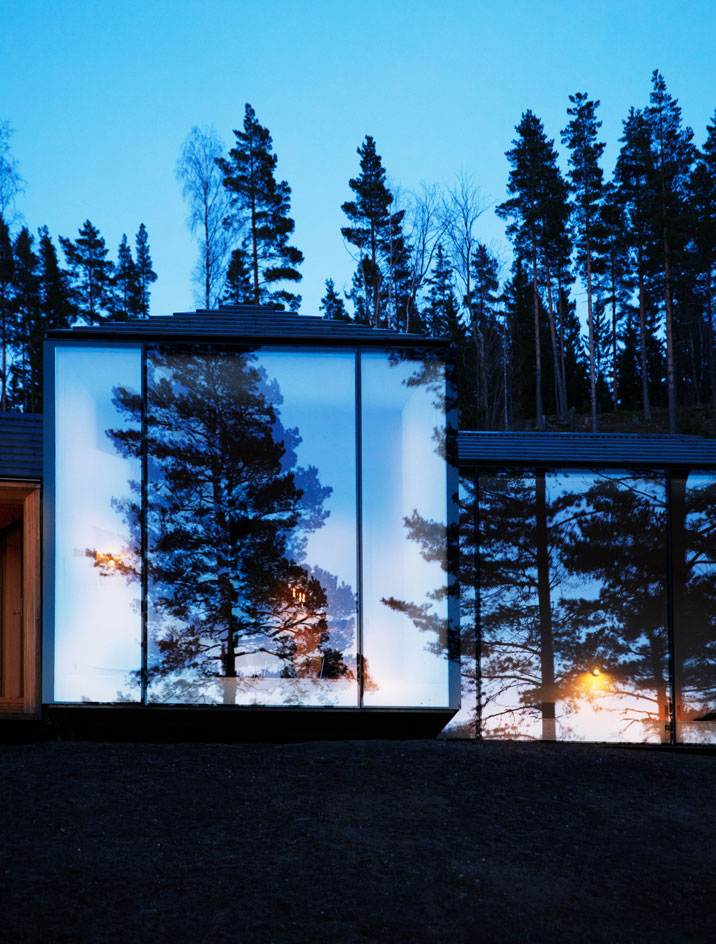
Commissioned by an Oslo-based couple as a weekend base for cross-country skiing and hiking, the cabin was built into the sloping landscape. The lodge reflects the scenery, blending the structure into its surroundings
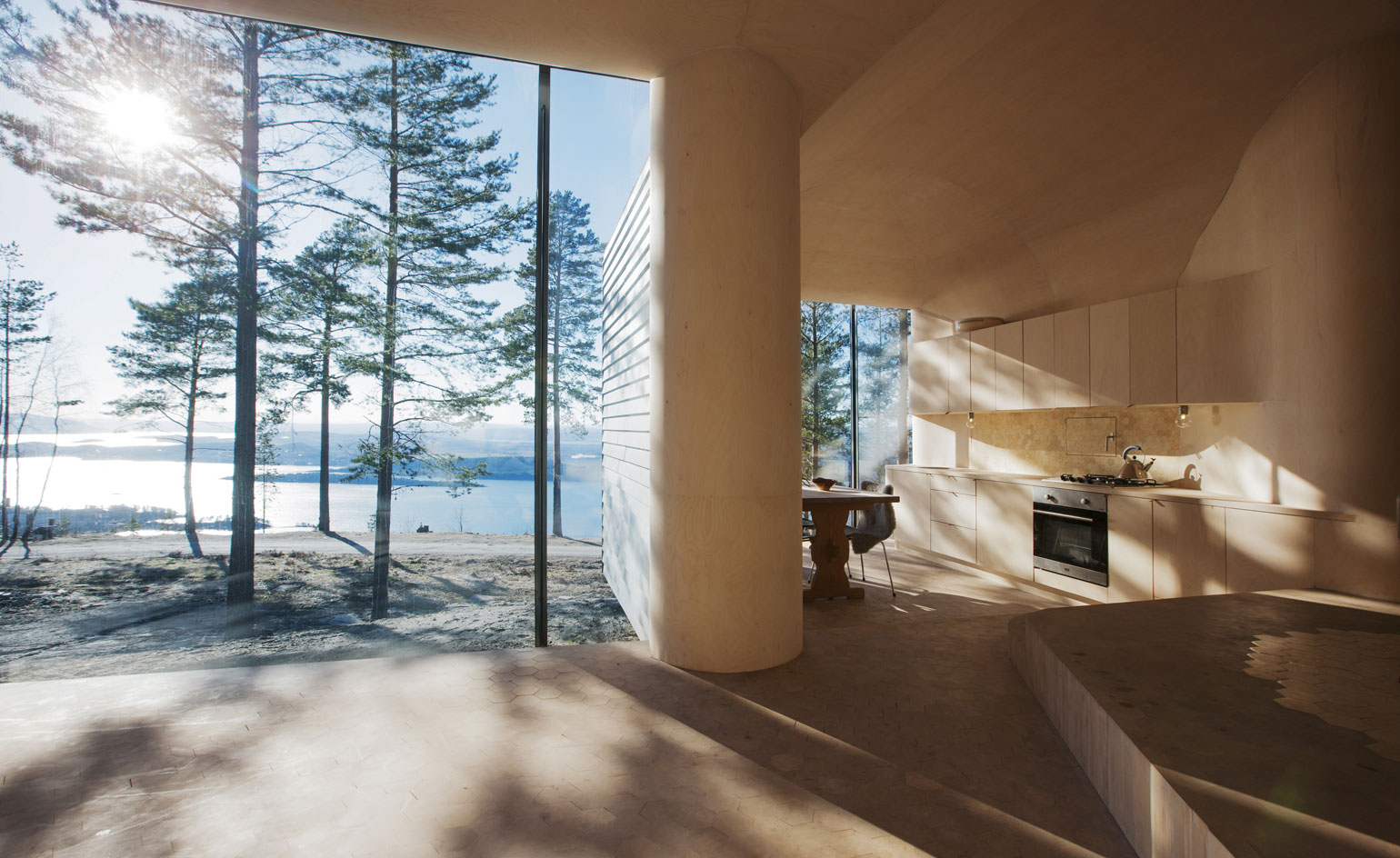
Inside, the expansive glazing provides both shelter from and connection to the cabin's woodland atmosphere, flooding the birch-clad rooms with natural light and unbounded views of Lake Steinsfjorden
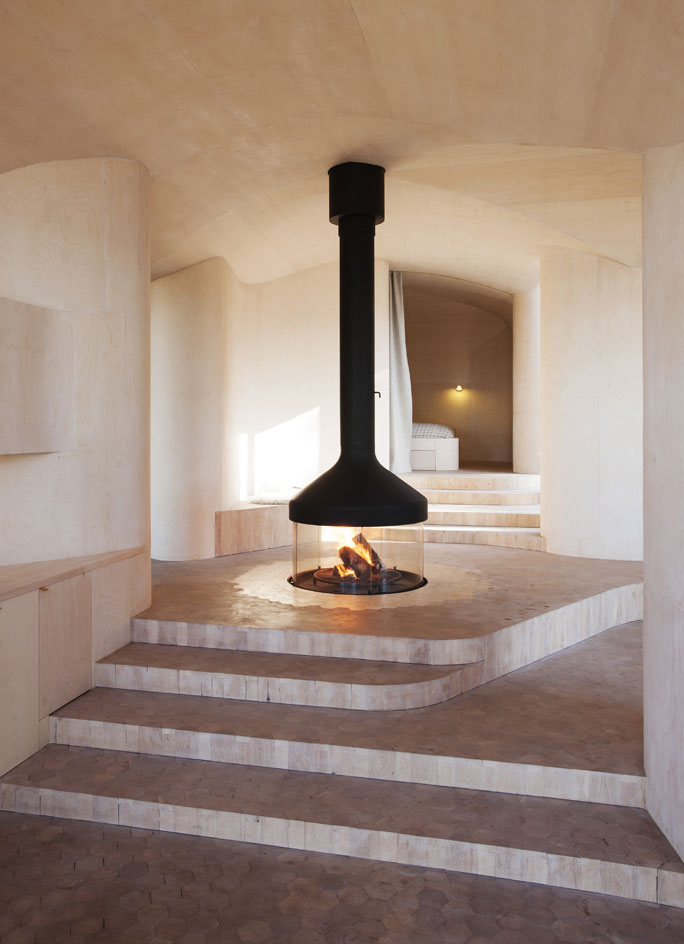
The cabin's four volumes branch out from a central fireplace that signifies refuge from the harsh Norwegian winds and is visible from all points in the house
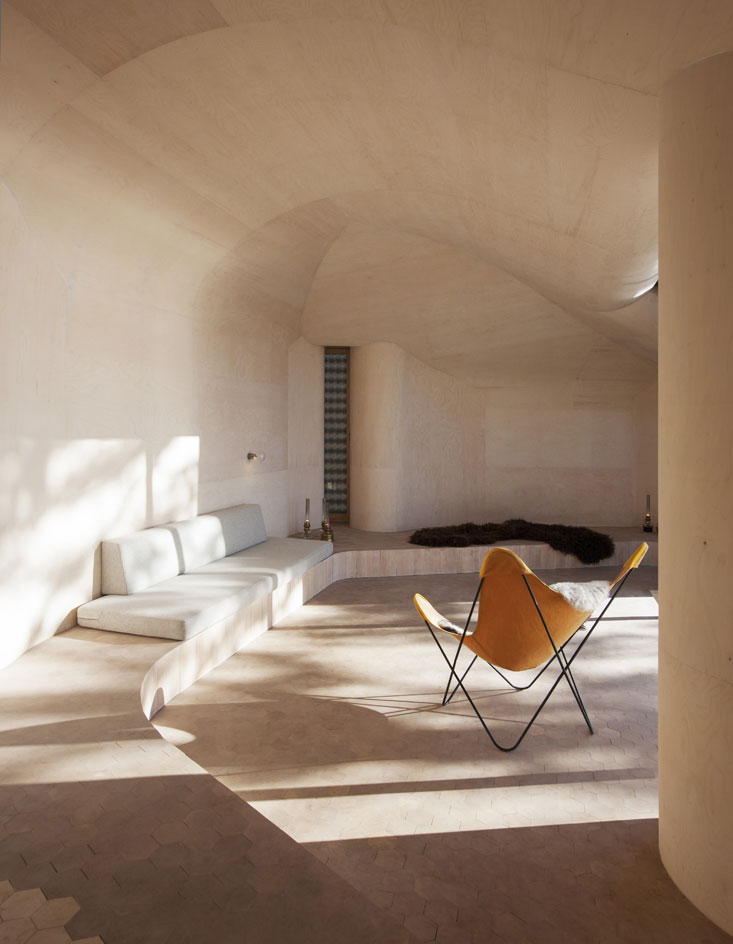
Each extension of space is linked by curved surfaces that step down the fall of the terrain, softening spatial transitions and expanding to become both wall and ceiling. The changes in level cleverly create folds that become places to sit and contemplate
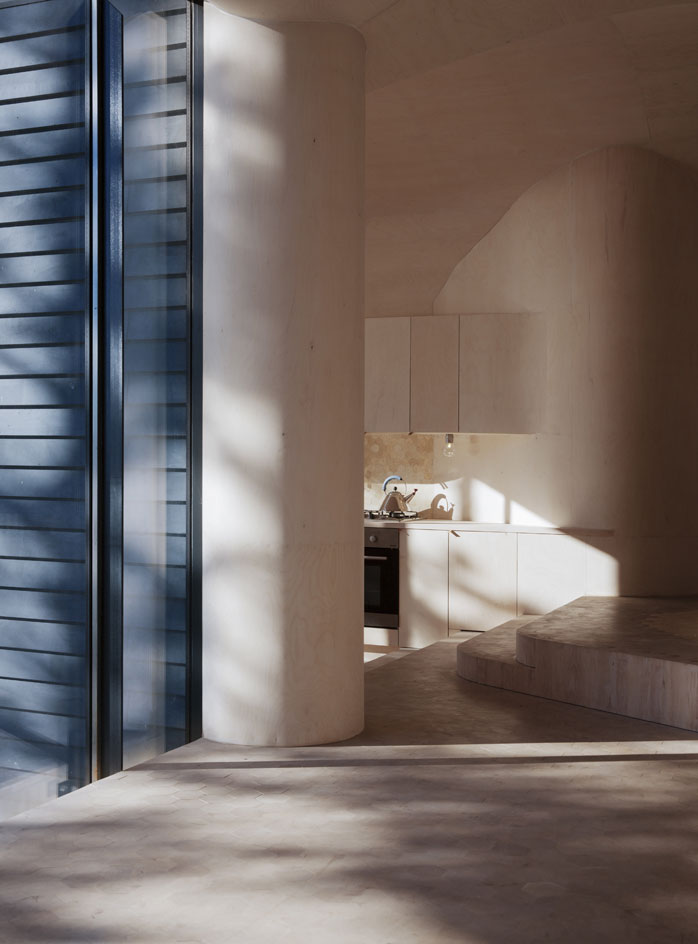
The cabin, which is clad in 4mm birch plywood, is mainly constructed from prefabricated elements and the only electricity comes from two solar panels that power the reading lamps
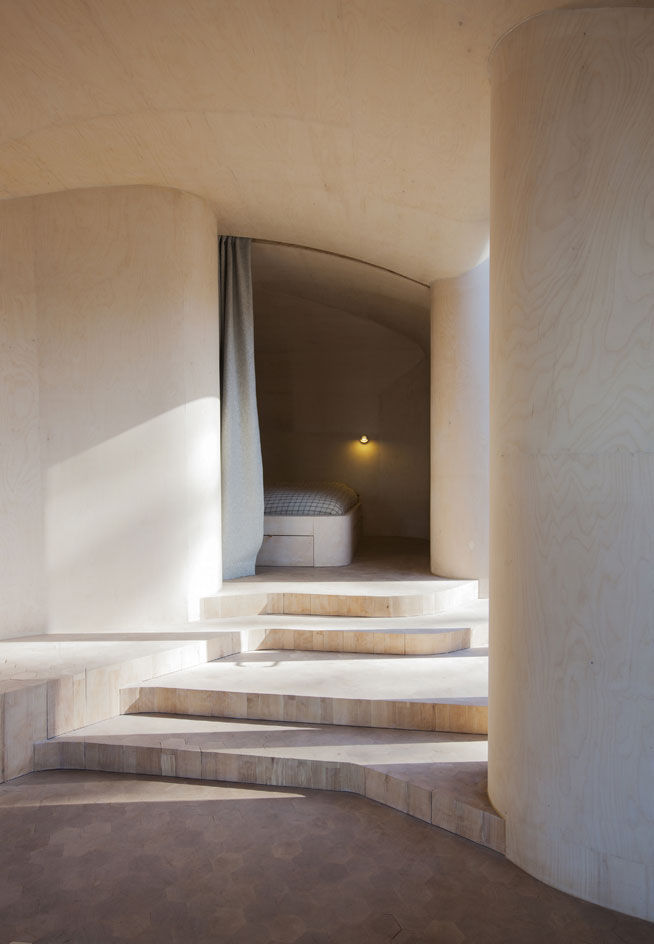
The structure was designed in response to the couple's relationship with nature and reflects the natural materials of the Norwegian landscape
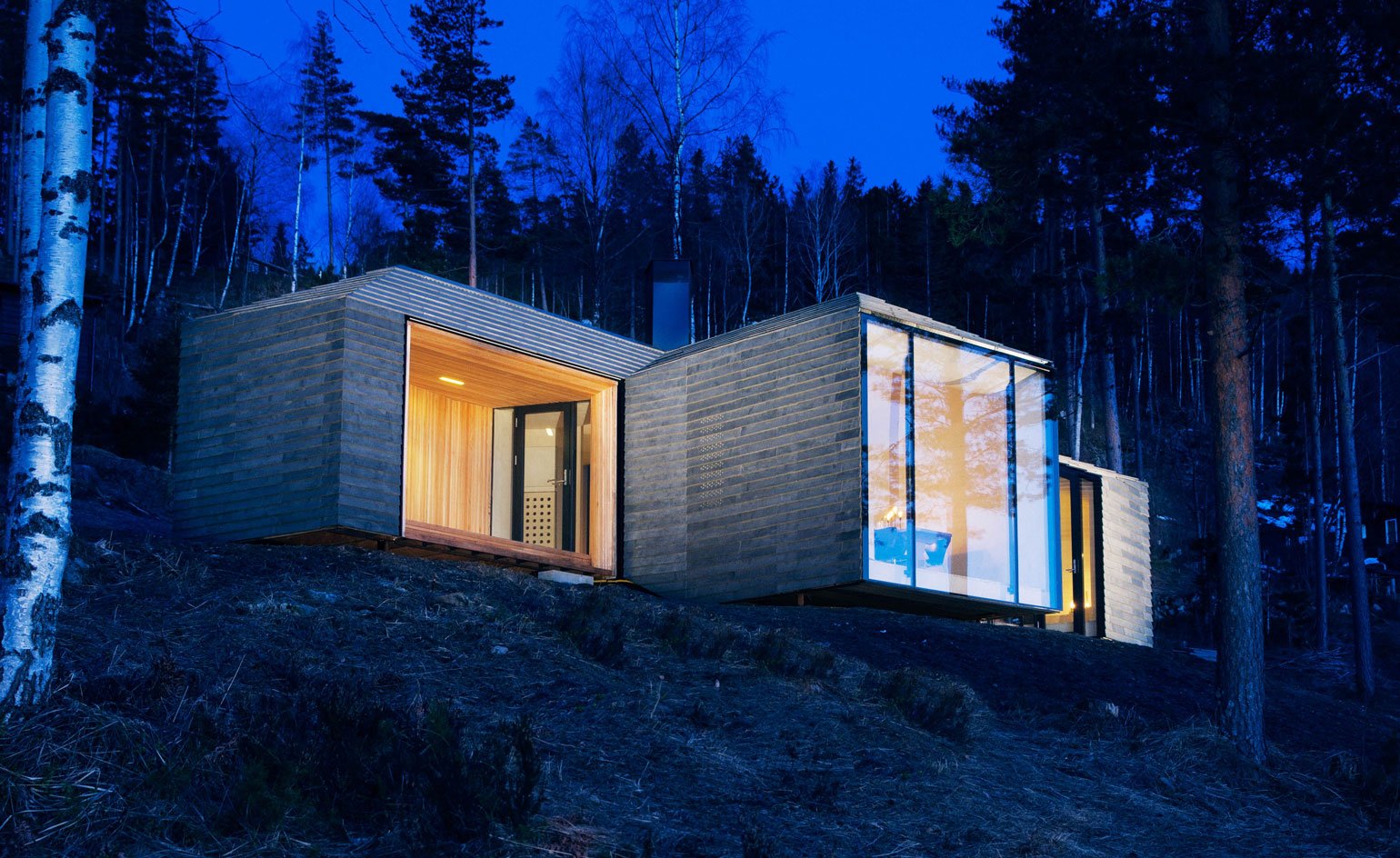
Each arm of the cabin faces a different direction and creates an enclave for shelter from the wind and sun at different times throughout the day
Wallpaper* Newsletter
Receive our daily digest of inspiration, escapism and design stories from around the world direct to your inbox.
-
 The Subaru Forester is the definition of unpretentious automotive design
The Subaru Forester is the definition of unpretentious automotive designIt’s not exactly king of the crossovers, but the Subaru Forester e-Boxer is reliable, practical and great for keeping a low profile
By Jonathan Bell
-
 Sotheby’s is auctioning a rare Frank Lloyd Wright lamp – and it could fetch $5 million
Sotheby’s is auctioning a rare Frank Lloyd Wright lamp – and it could fetch $5 millionThe architect's ‘Double-Pedestal’ lamp, which was designed for the Dana House in 1903, is hitting the auction block 13 May at Sotheby's.
By Anna Solomon
-
 Naoto Fukasawa sparks children’s imaginations with play sculptures
Naoto Fukasawa sparks children’s imaginations with play sculpturesThe Japanese designer creates an intuitive series of bold play sculptures, designed to spark children’s desire to play without thinking
By Danielle Demetriou
-
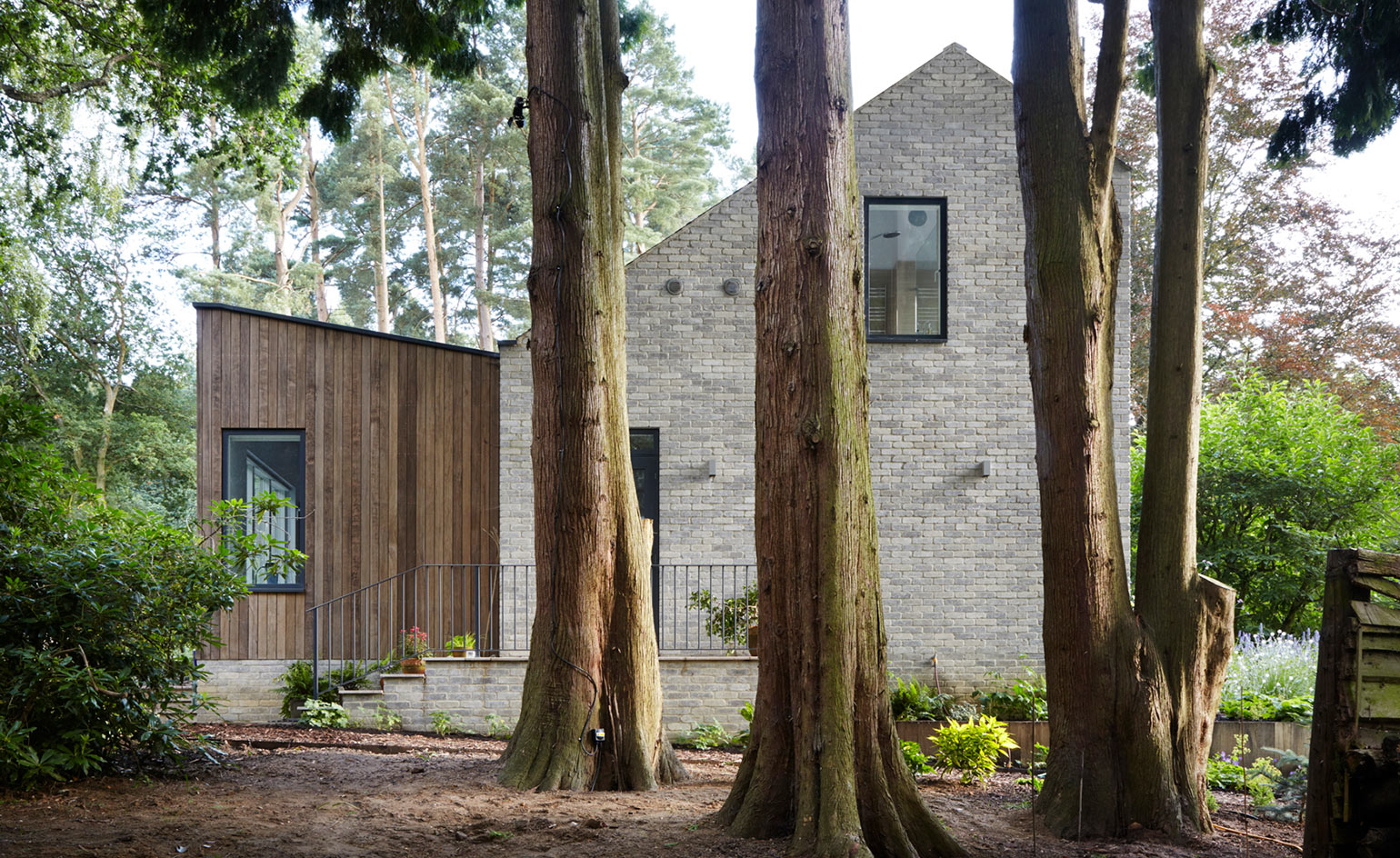 Into the woods: a Hampshire home by Alma-nac is the perfect retreat
Into the woods: a Hampshire home by Alma-nac is the perfect retreatBy Ellie Stathaki
-
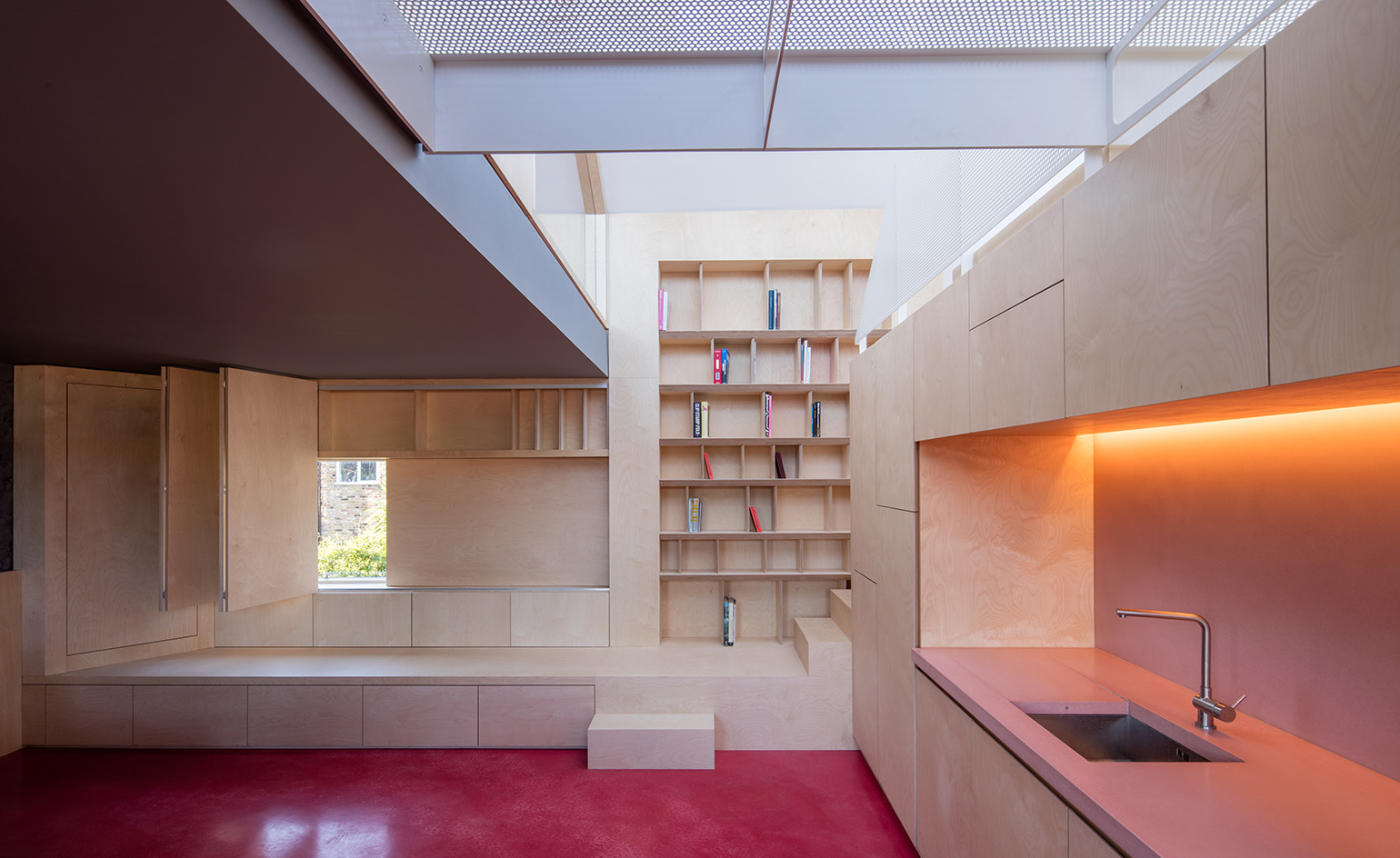 Noiascape’s refined co-living digs for generation rent in London
Noiascape’s refined co-living digs for generation rent in LondonBy Harriet Thorpe
-
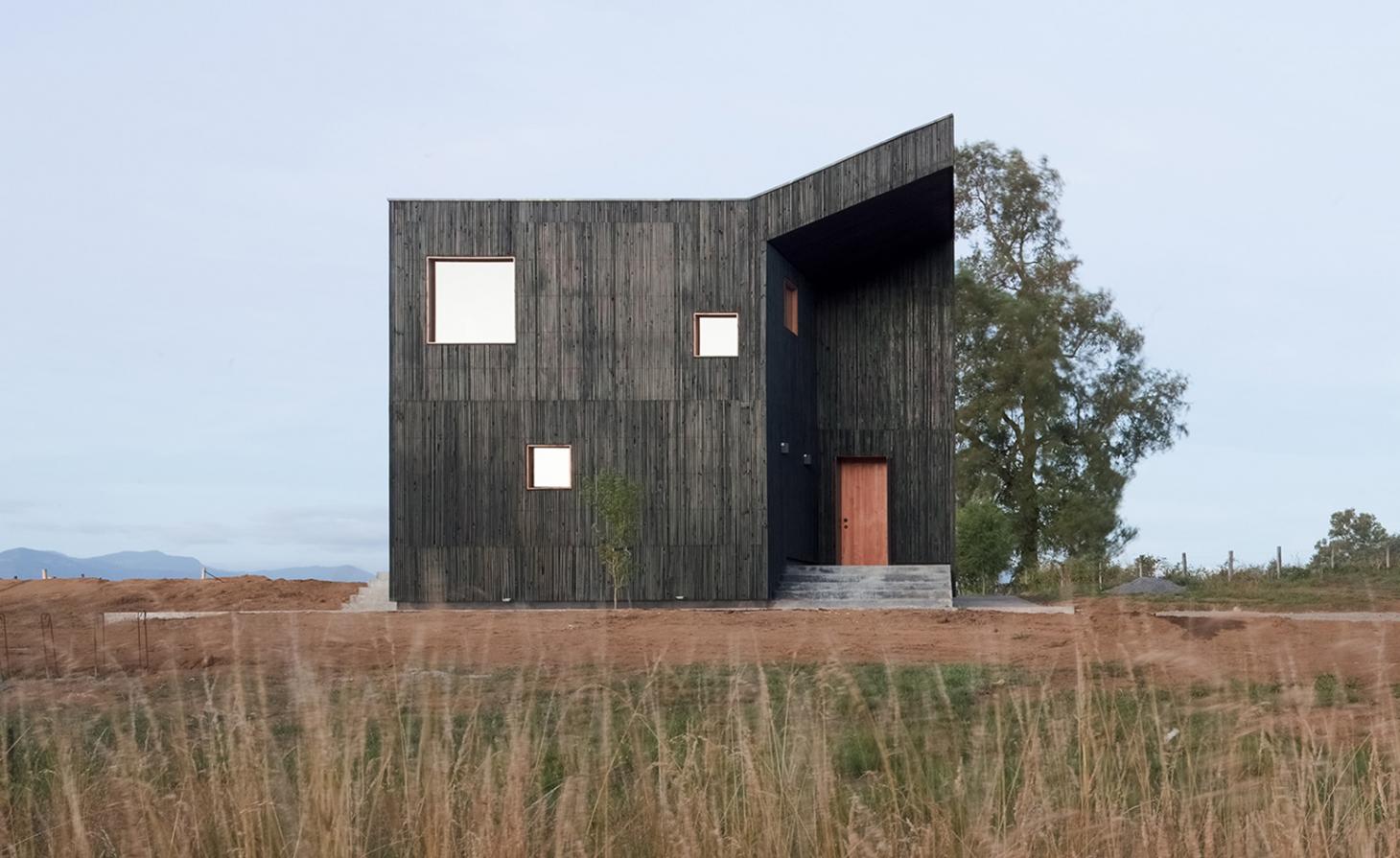 Hot stuff: a Chilean house draws on its volcanic landscape
Hot stuff: a Chilean house draws on its volcanic landscapeBy Ellie Stathaki
-
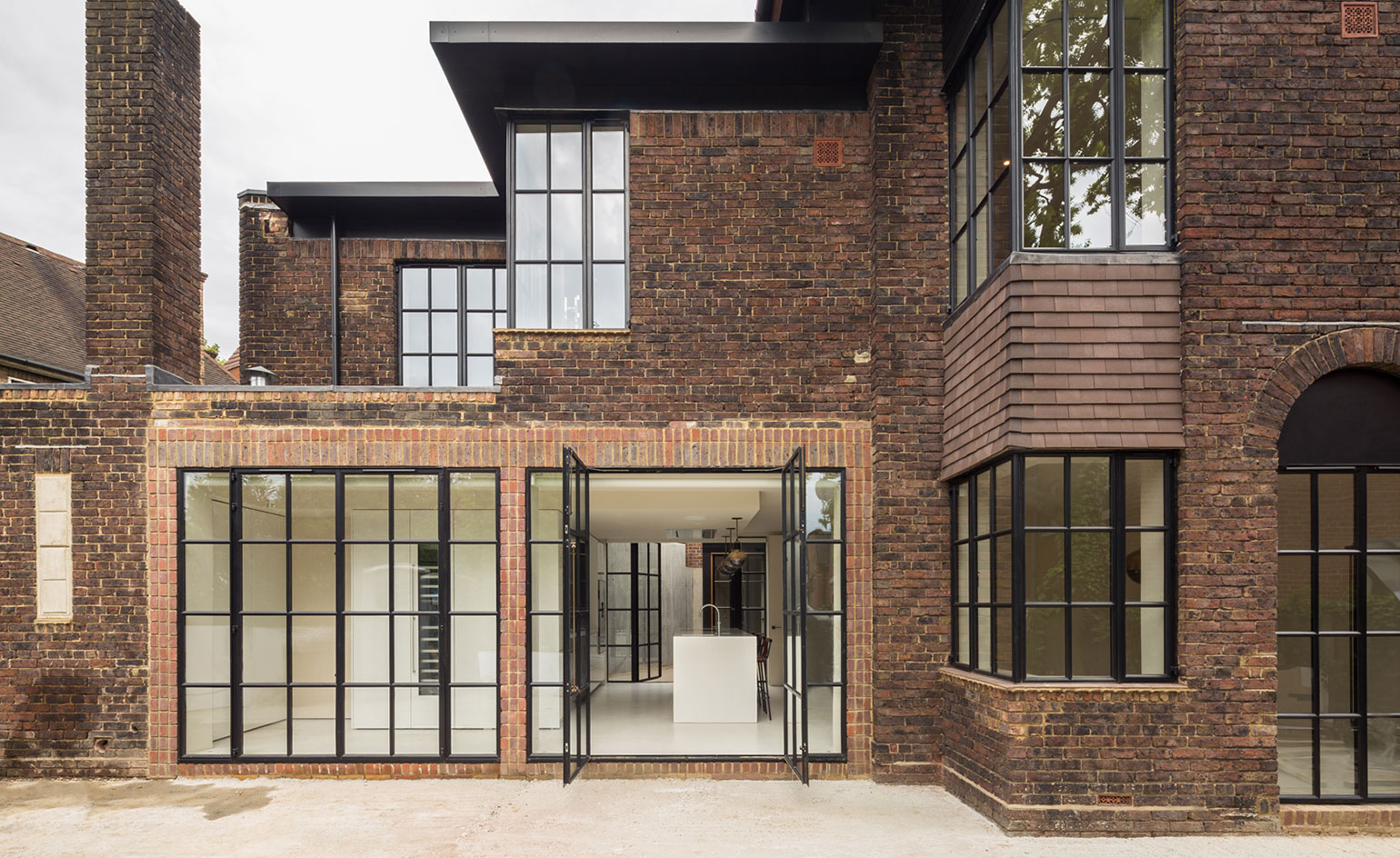 A Hampstead home by Groves Natcheva brings art deco into the 21st century
A Hampstead home by Groves Natcheva brings art deco into the 21st centuryBy Ellie Stathaki
-
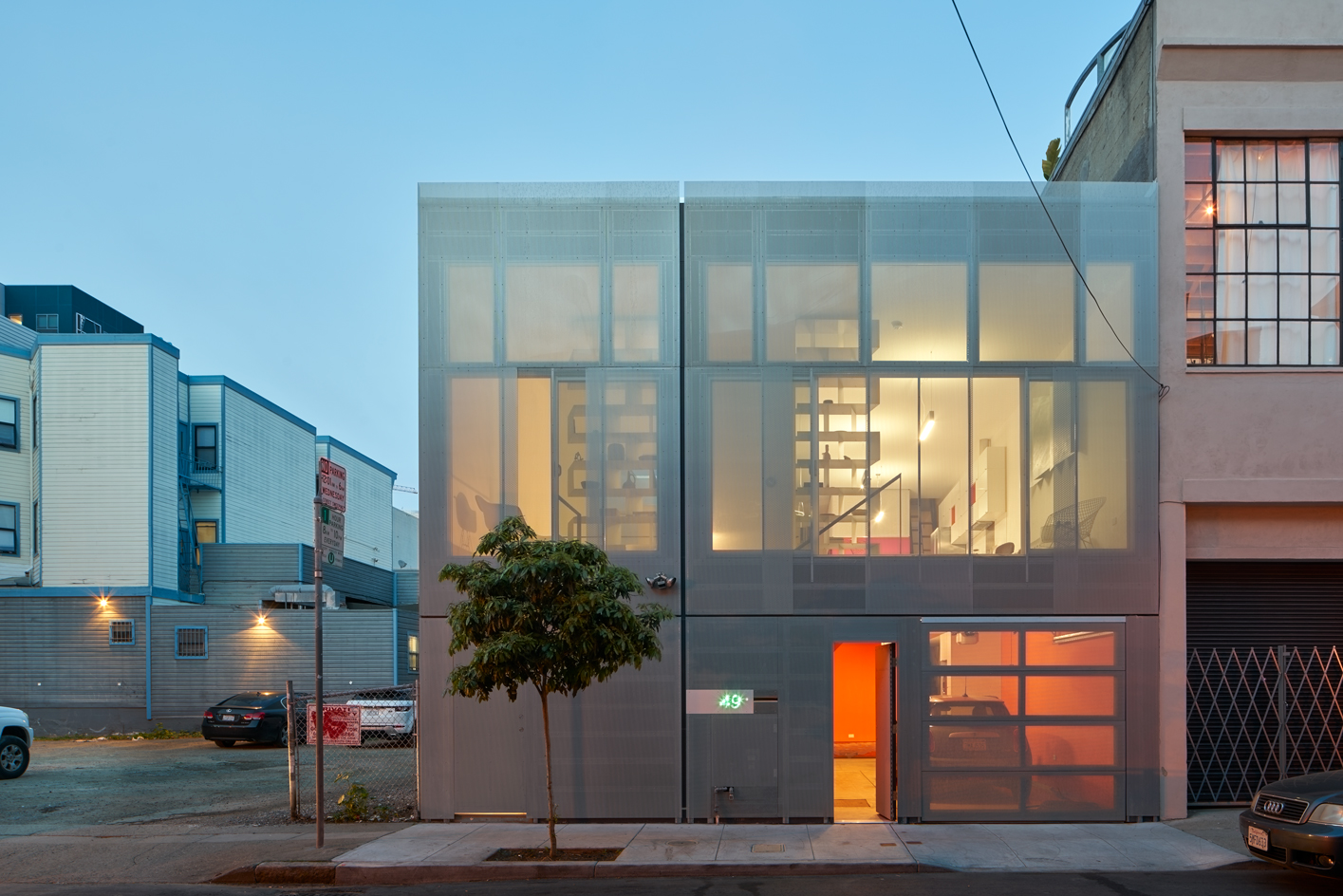 A San Francisco live/work space plays with opacity and transparency
A San Francisco live/work space plays with opacity and transparencyBy Sarah Amelar
-
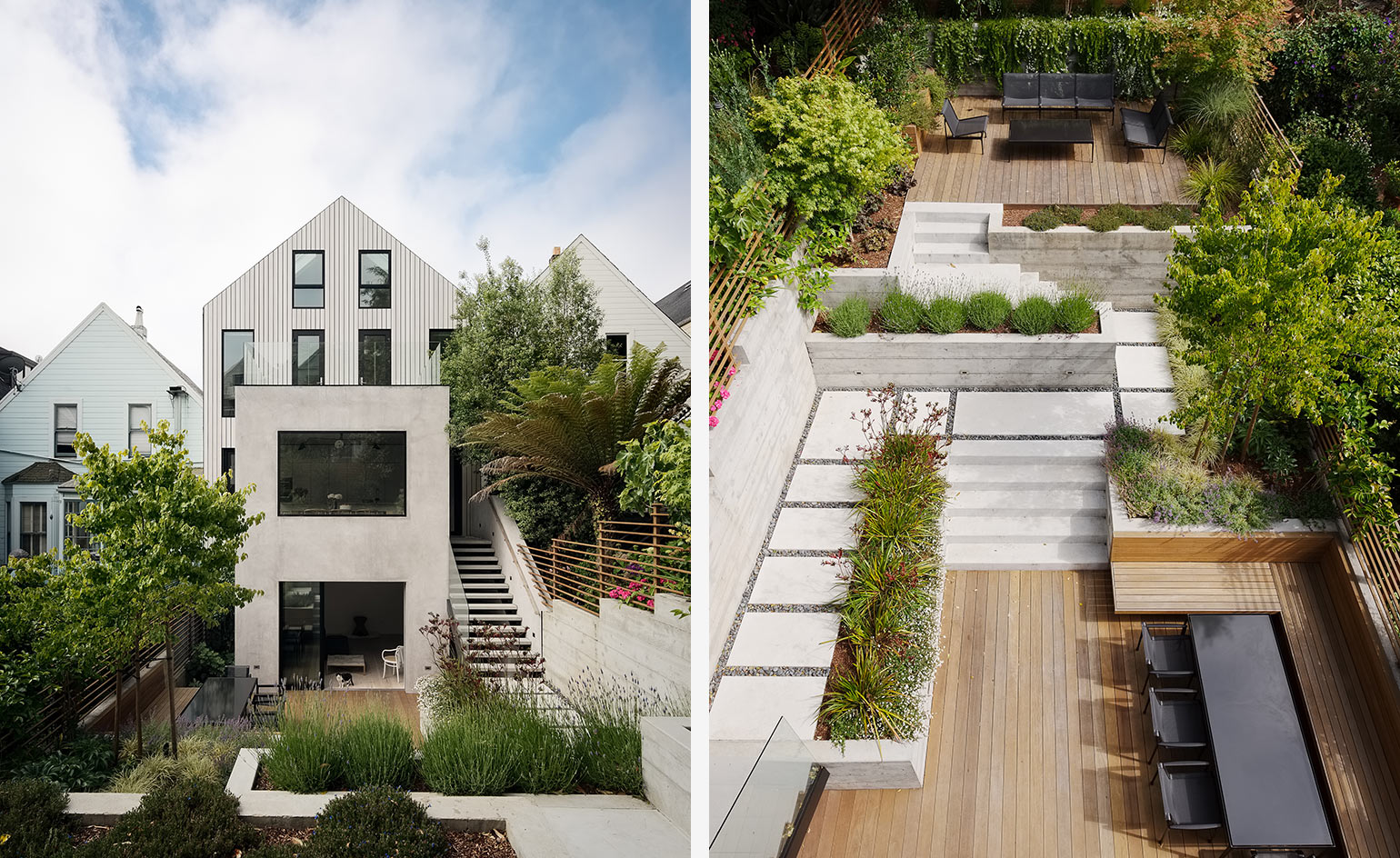 Victorian minimalist: inside Gable House’s pared-back Scandi interior
Victorian minimalist: inside Gable House’s pared-back Scandi interiorBy Ellie Stathaki
-
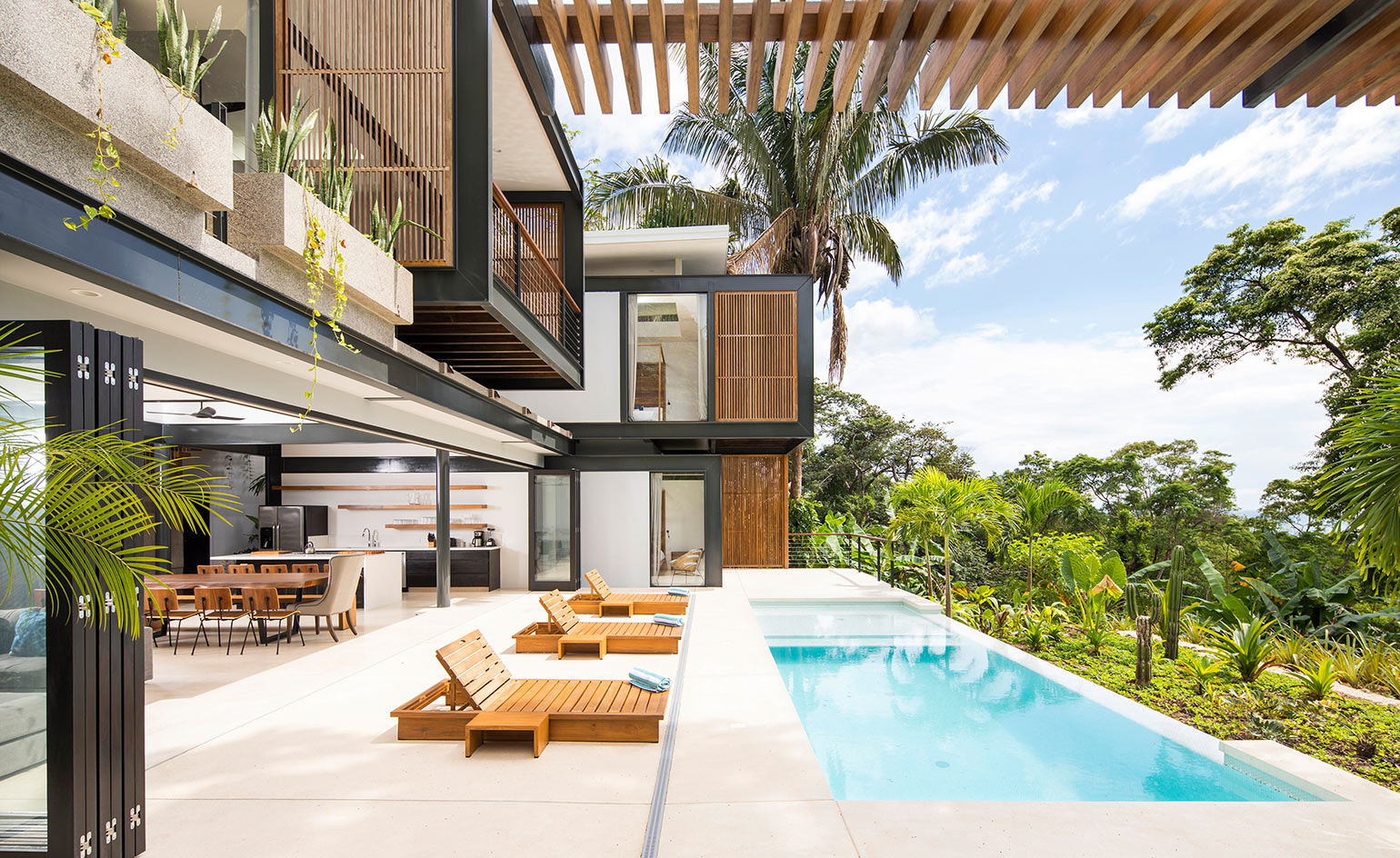 Studio Saxe’s twin villas in Costa Rica make for the perfect tropical retreat
Studio Saxe’s twin villas in Costa Rica make for the perfect tropical retreatBy Ellie Stathaki
-
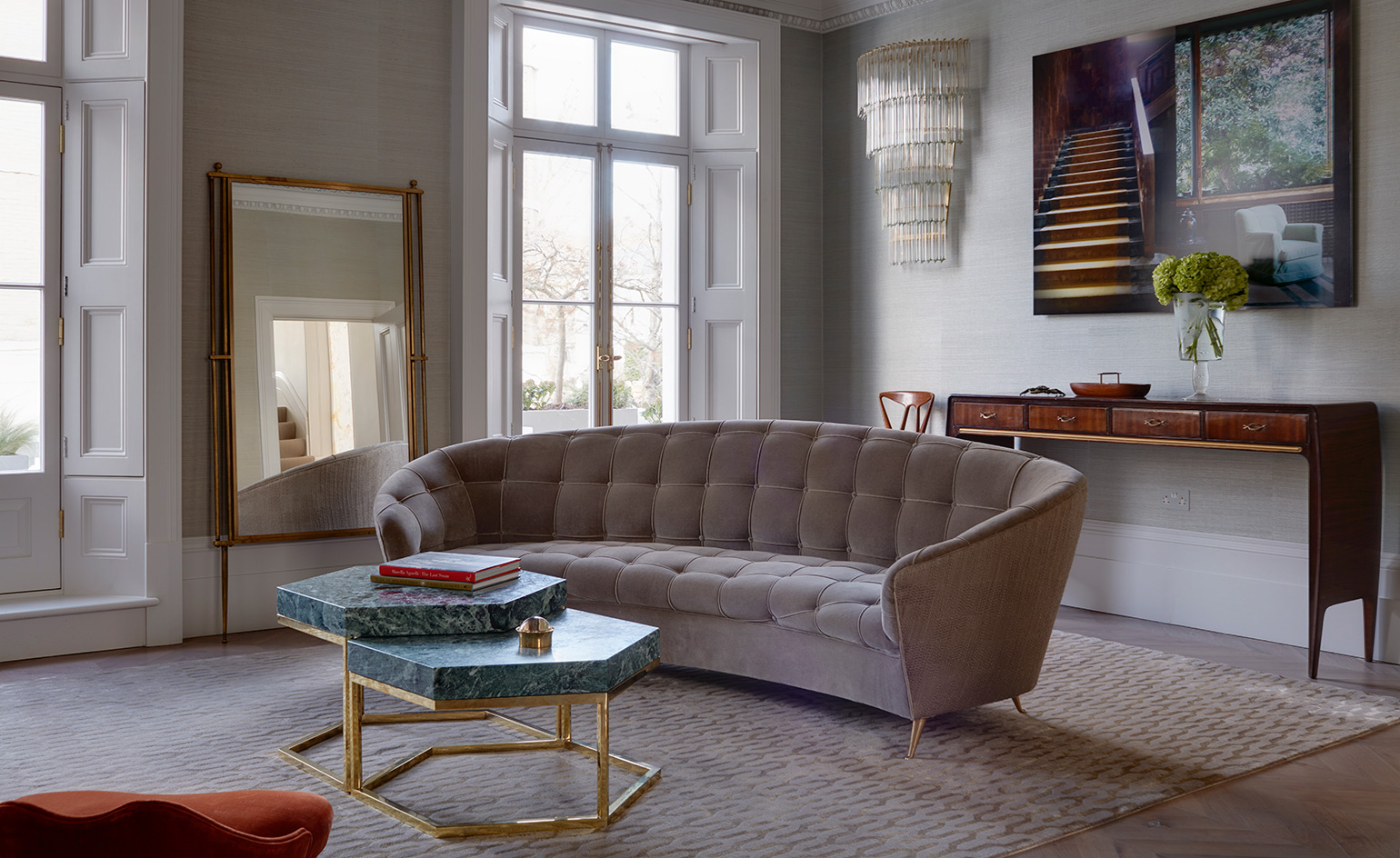 Disco fever: a dynamic duo reinvents a London townhouse
Disco fever: a dynamic duo reinvents a London townhouseBy Christopher Stocks