Mexico's long-lived football club Atlas FC unveils its new grounds
Sordo Madaleno designs a new home for Atlas FC; welcome to Academia Atlas, including six professional football fields, clubhouses, applied sport science facilities and administrative offices
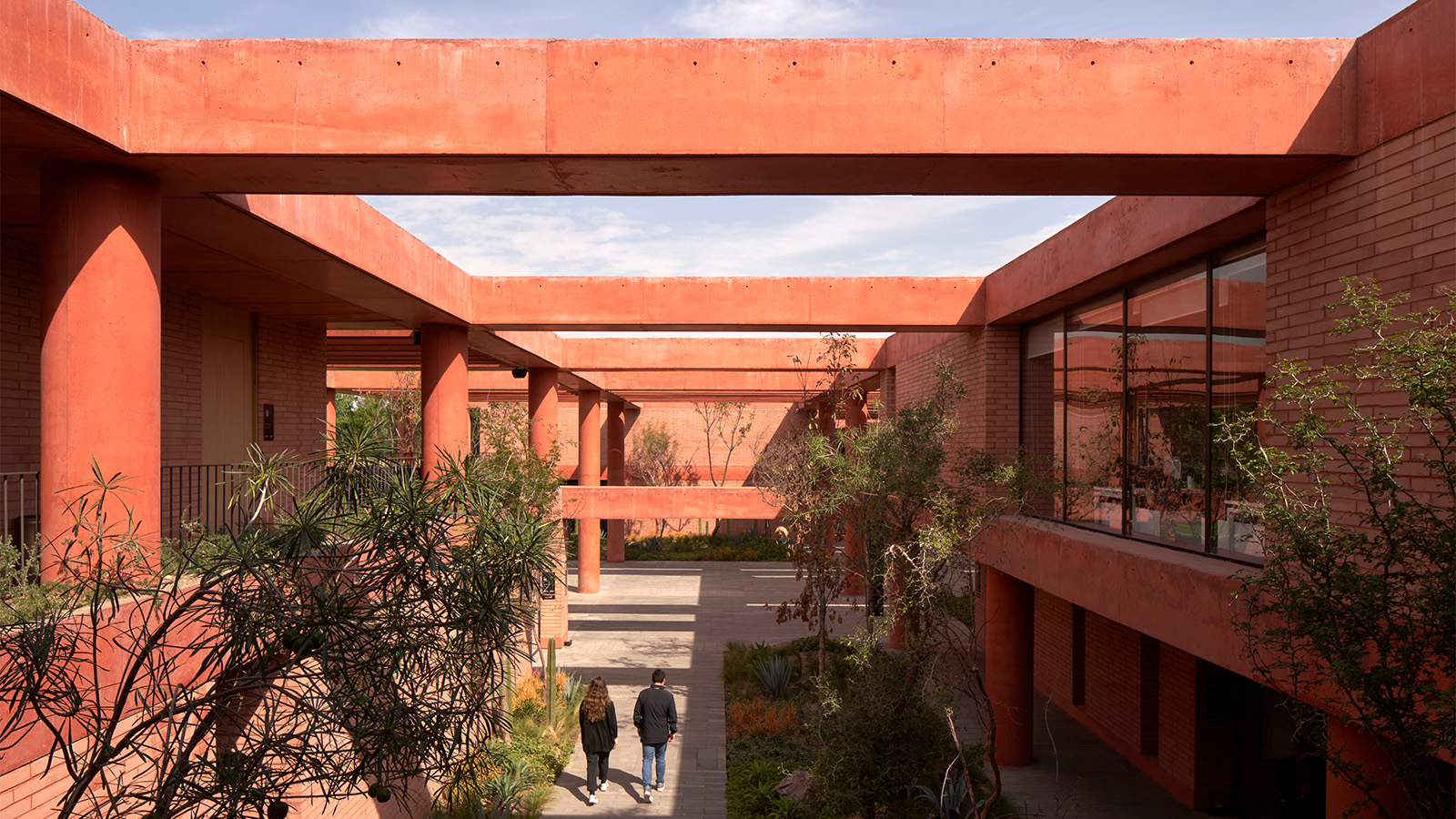
Located in Mexico's western city of Guadalajara, Atlas FC is the nation's most long-lived football team. Celebrating the tradition and history of the club, architecture practice Sordo Madaleno has designed its new home, which includes six professional football fields alongside clubhouses, applied sport science facilities and administrative offices.
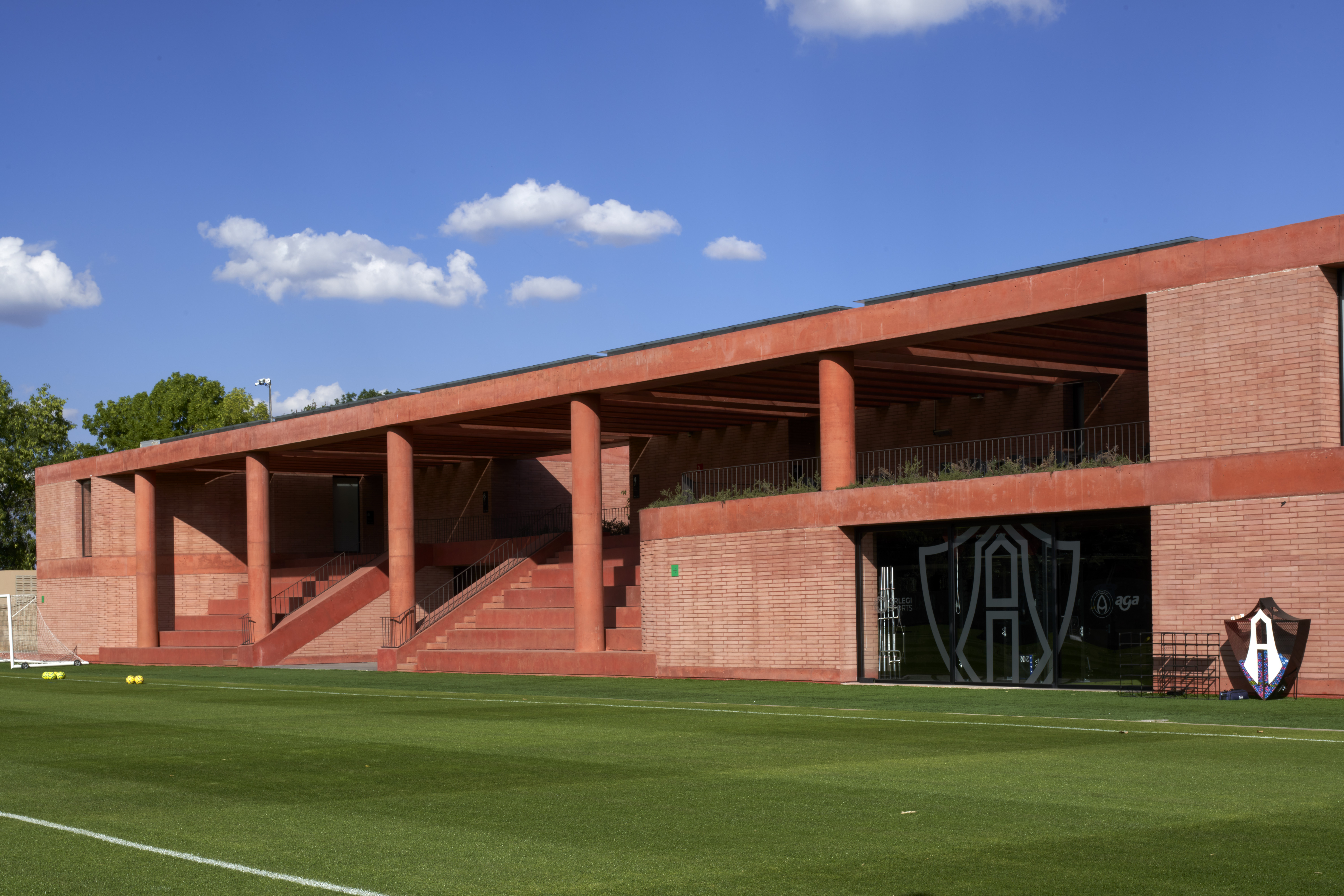
Inside the new Atlas FC grounds 'Academia Atlas'
The main driving force behind this project was to provide accommodation and resources to younger players from less privileged backgrounds. The building, called Academia Atlas is designed from locally sourced materials, and nods to the area's traditional construction techniques. Mexican red brick was used to reference the football team’s identity and specifically designed for the building in terms of proportion, colour and functions, which not only looks eye catching but also allowed for significant waste reduction during the construction process.
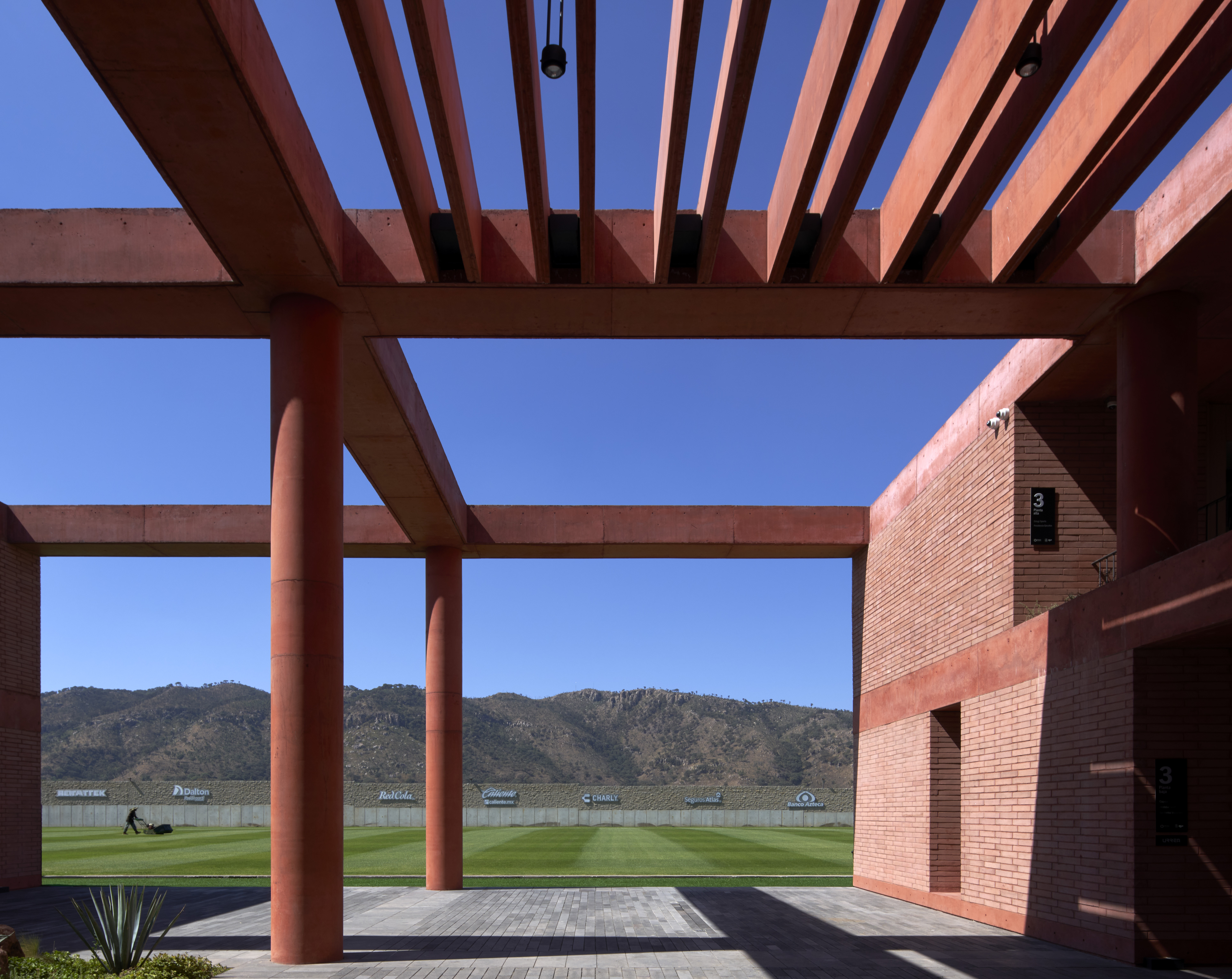
The sports facility was designed around a modular system with open-air voids and a grid-like design, composed of columns and beams. These intersect each other, offering ventilation and shade.
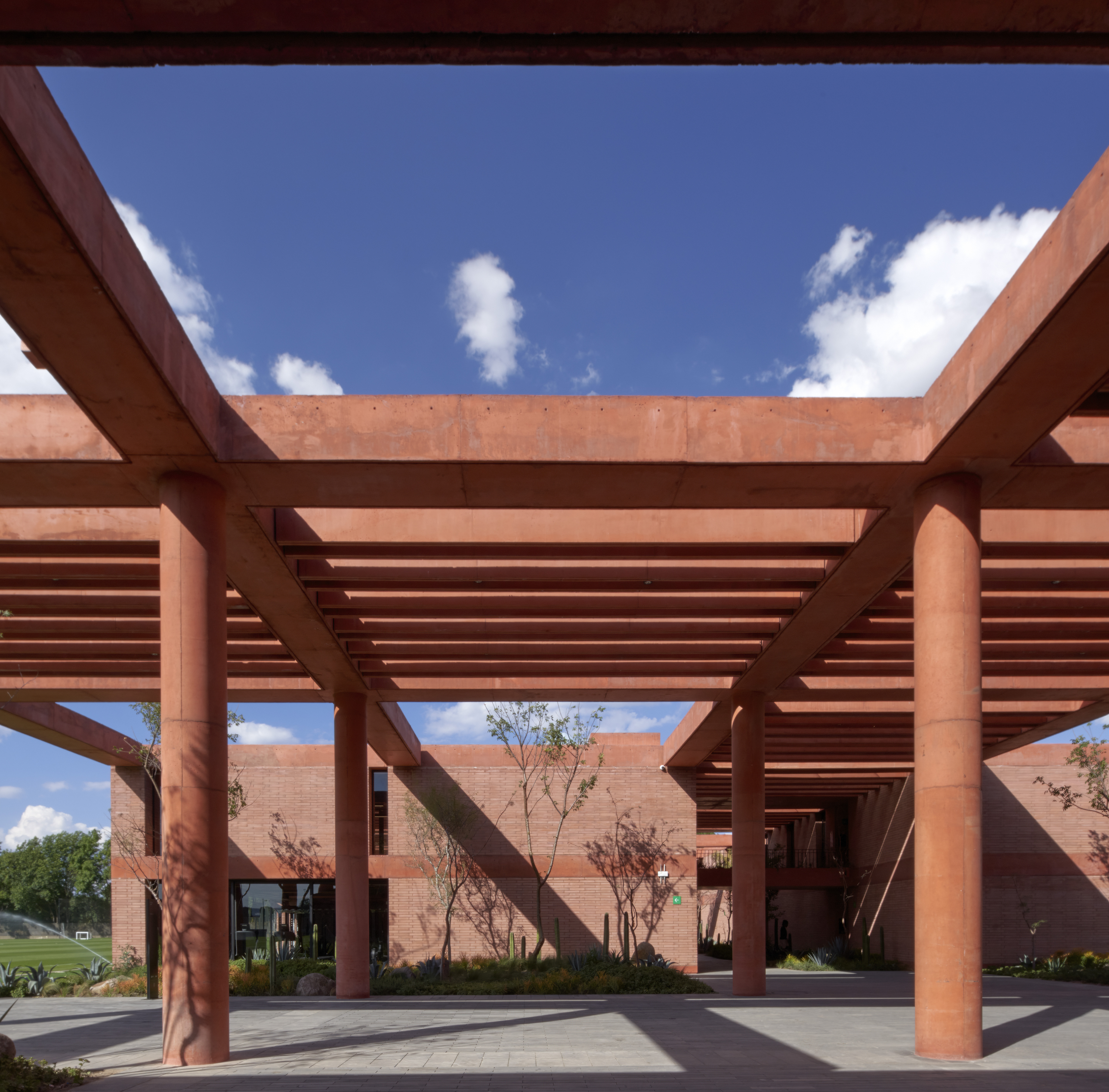
The seven-hectare site also offers a college campus feel for people to gather and interact. The passages which connect the building to the rest of the grounds offer shaded protection from the midday sun, and act as a winding street around the complex. The bones of the design allow for constant development so that the building can evolve and grow with the club’s future needs.
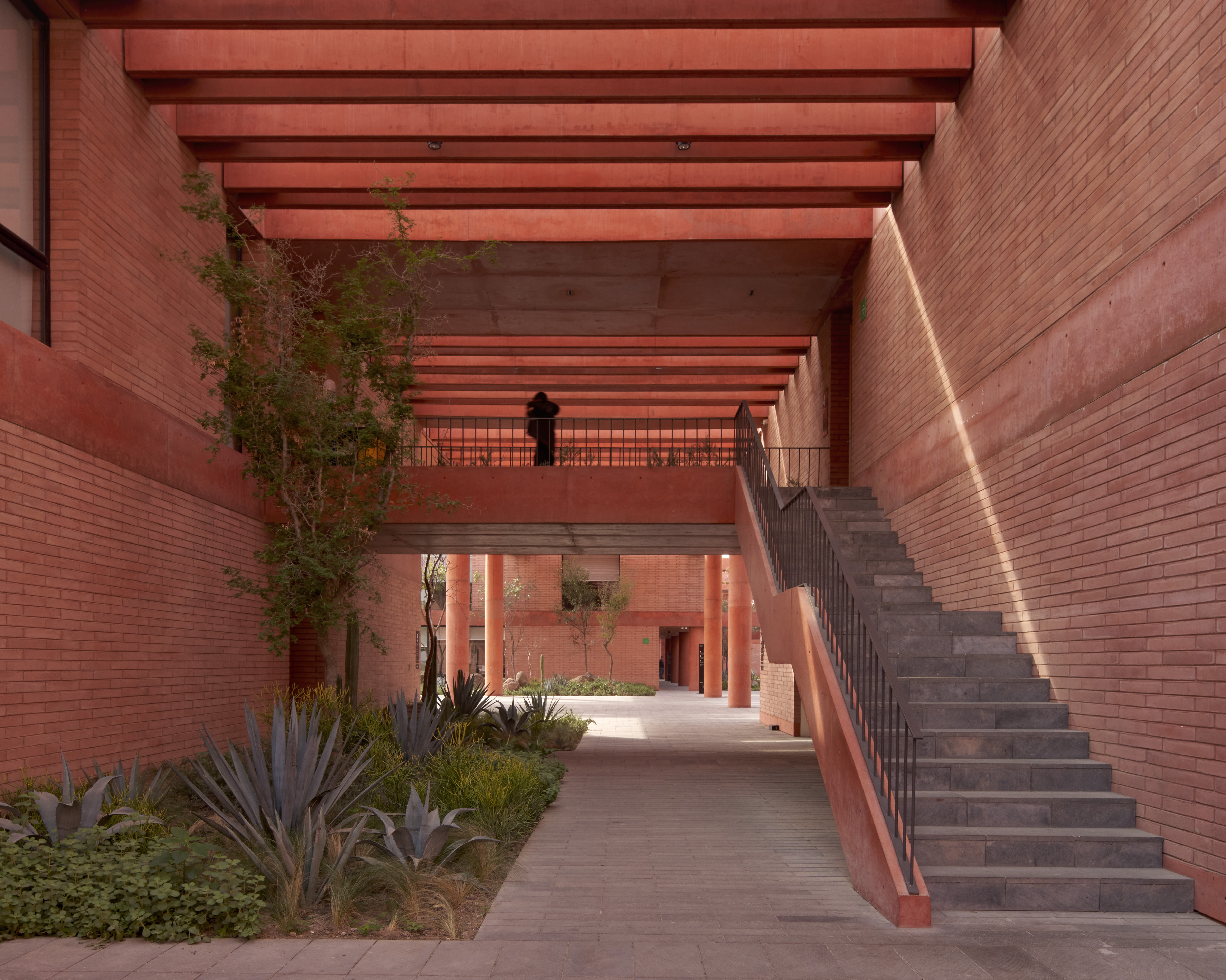
The overall landscape design only incorporates endemic species with plants thriving during different seasons of the year. Due to the hot climate, the local species require less maintenance and water consumption to excel in their natural habitat. Some are encouraged to climb up the building’s façade allowing for the club to have a fluid and cohesive design with its environment, the team at Sordo Madaleno explains: ’We wanted to create an enclosure within a vast flat landscape that is highly exposed to the elements, and we wanted to bring green areas inside Academia Atlas to show how important planting and wildlife are in giving us a sense of belonging somewhere.’
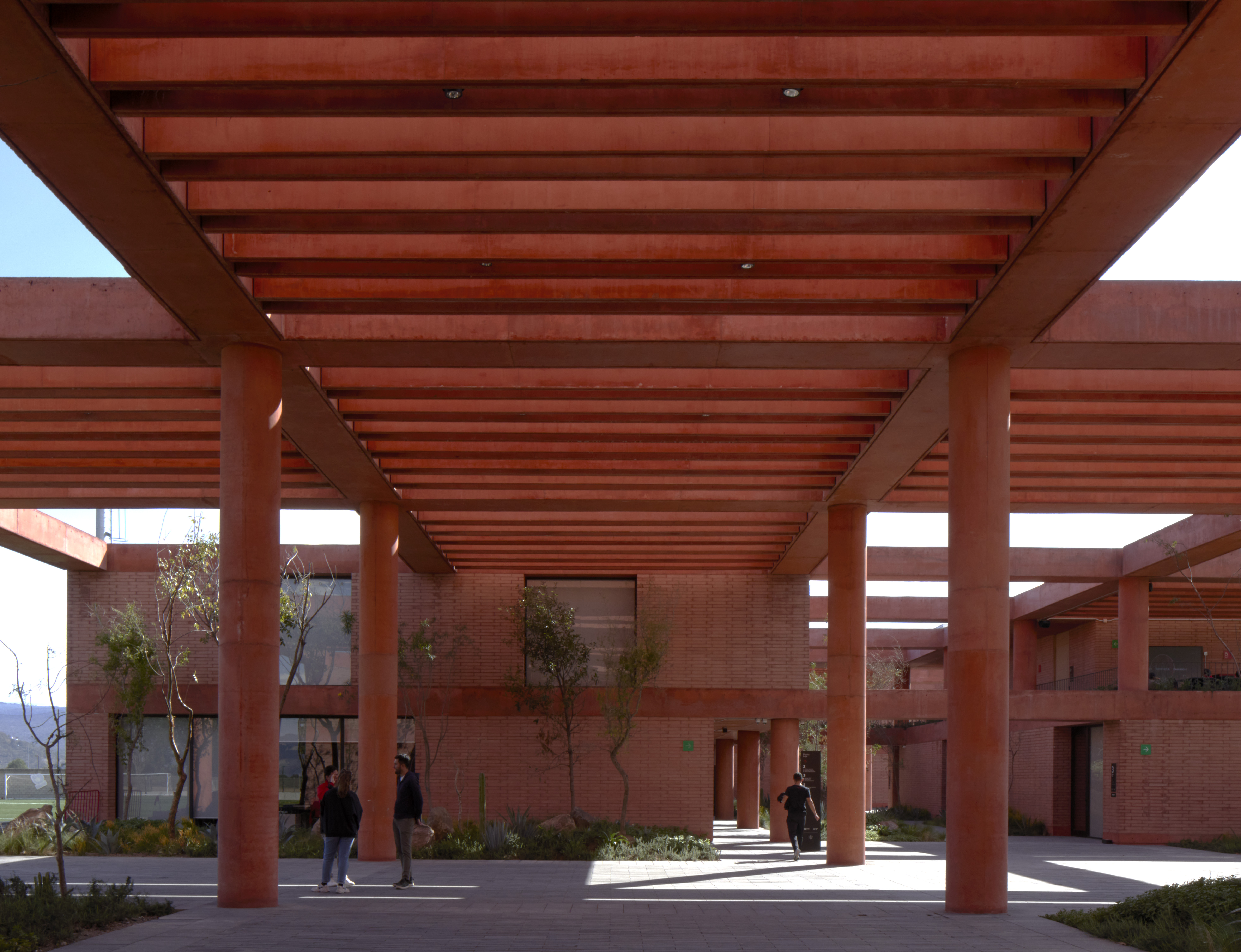
At the heart of the design is its spiralling outdoor staircases which act as a seamless route between indoor and outdoor spaces. This is replicated in the spectator seating, which welcomes friends, family and the public to watch a match creating a vibrant, lively atmosphere and sense of community.
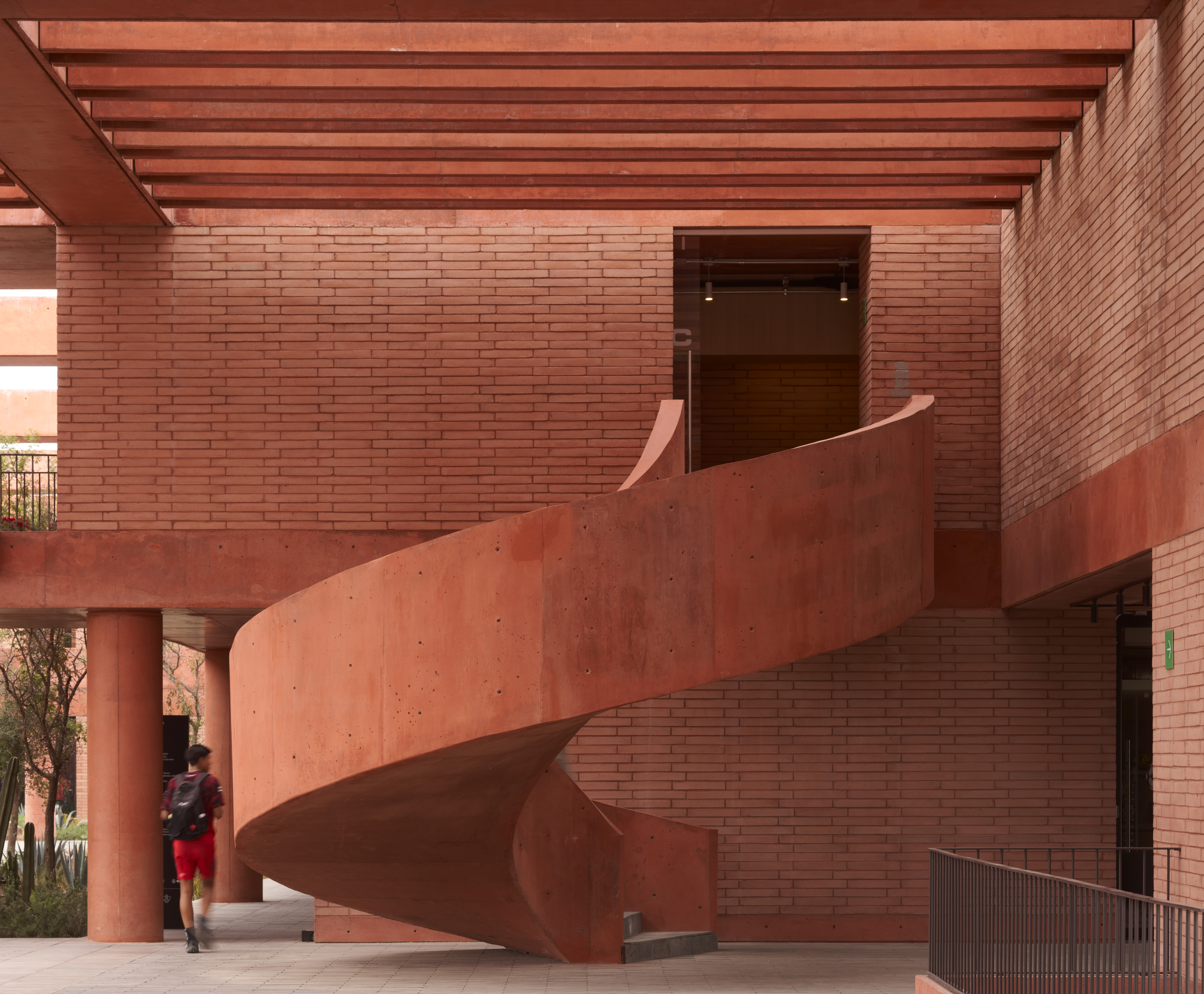

atlasfc.com.mx
sordomadaleno.com
Wallpaper* Newsletter
Receive our daily digest of inspiration, escapism and design stories from around the world direct to your inbox.
Tianna Williams is Wallpaper*s staff writer. Before joining the team in 2023, she contributed to BBC Wales, SurfGirl Magazine, Parisian Vibe, The Rakish Gent, and Country Life, with work spanning from social media content creation to editorial. When she isn’t writing extensively across varying content pillars ranging from design, and architecture to travel, and art, she also helps put together the daily newsletter. She enjoys speaking to emerging artists, designers, and architects, writing about gorgeously designed houses and restaurants, and day-dreaming about her next travel destination.
-
 A stripped-back elegance defines these timeless watch designs
A stripped-back elegance defines these timeless watch designsWatches from Cartier, Van Cleef & Arpels, Rolex and more speak to universal design codes
By Hannah Silver
-
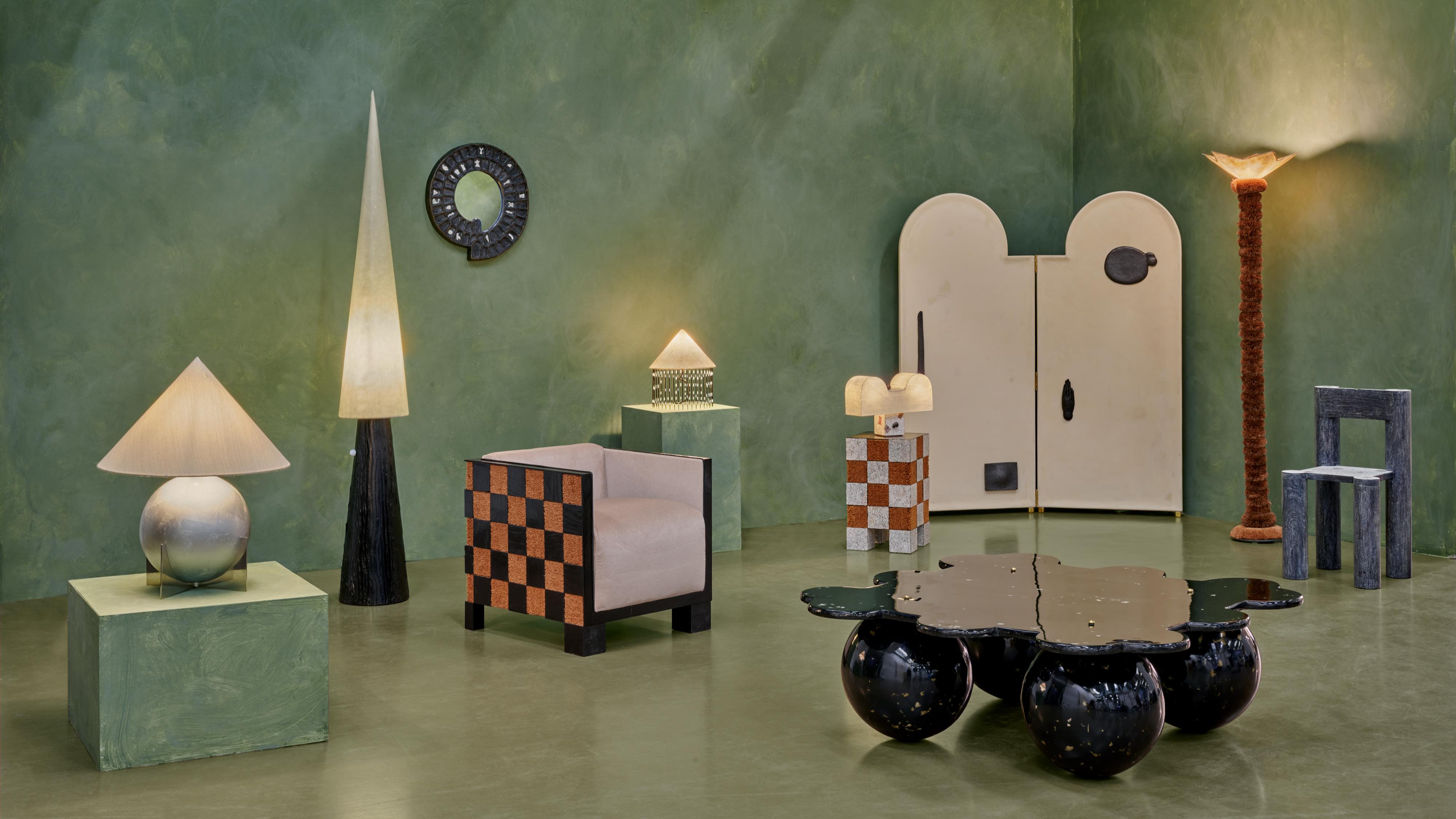 Postcard from Brussels: a maverick design scene has taken root in the Belgian capital
Postcard from Brussels: a maverick design scene has taken root in the Belgian capitalBrussels has emerged as one of the best places for creatives to live, operate and even sell. Wallpaper* paid a visit during the annual Collectible fair to see how it's coming into its own
By Adrian Madlener
-
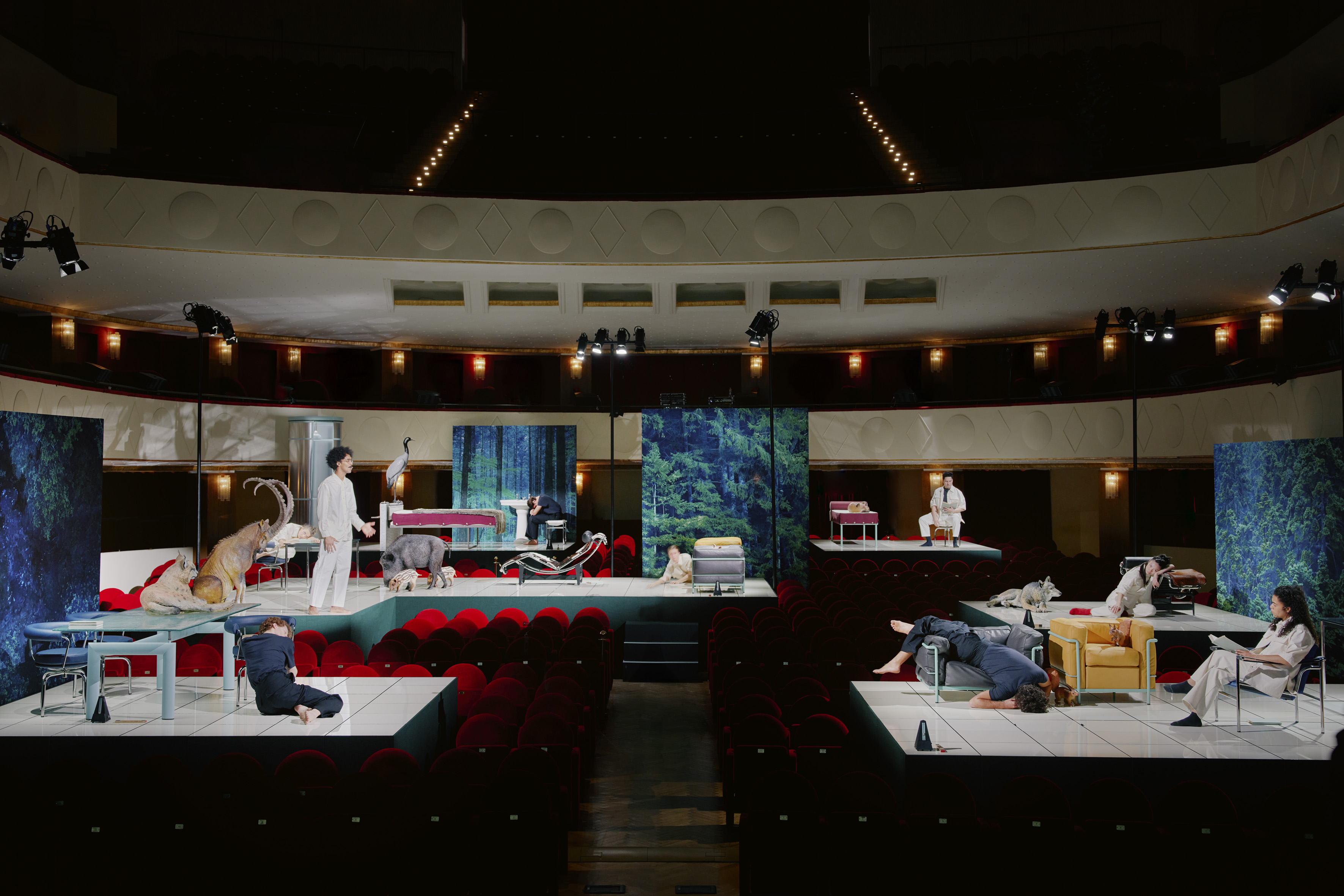 Move over, palazzos. Performances were the biggest trend at Milan Design Week
Move over, palazzos. Performances were the biggest trend at Milan Design WeekThis year, brands brought on the drama via immersive installations across the city
By Dan Howarth
-
 Tour the wonderful homes of ‘Casa Mexicana’, an ode to residential architecture in Mexico
Tour the wonderful homes of ‘Casa Mexicana’, an ode to residential architecture in Mexico‘Casa Mexicana’ is a new book celebrating the country’s residential architecture, highlighting its influence across the world
By Ellie Stathaki
-
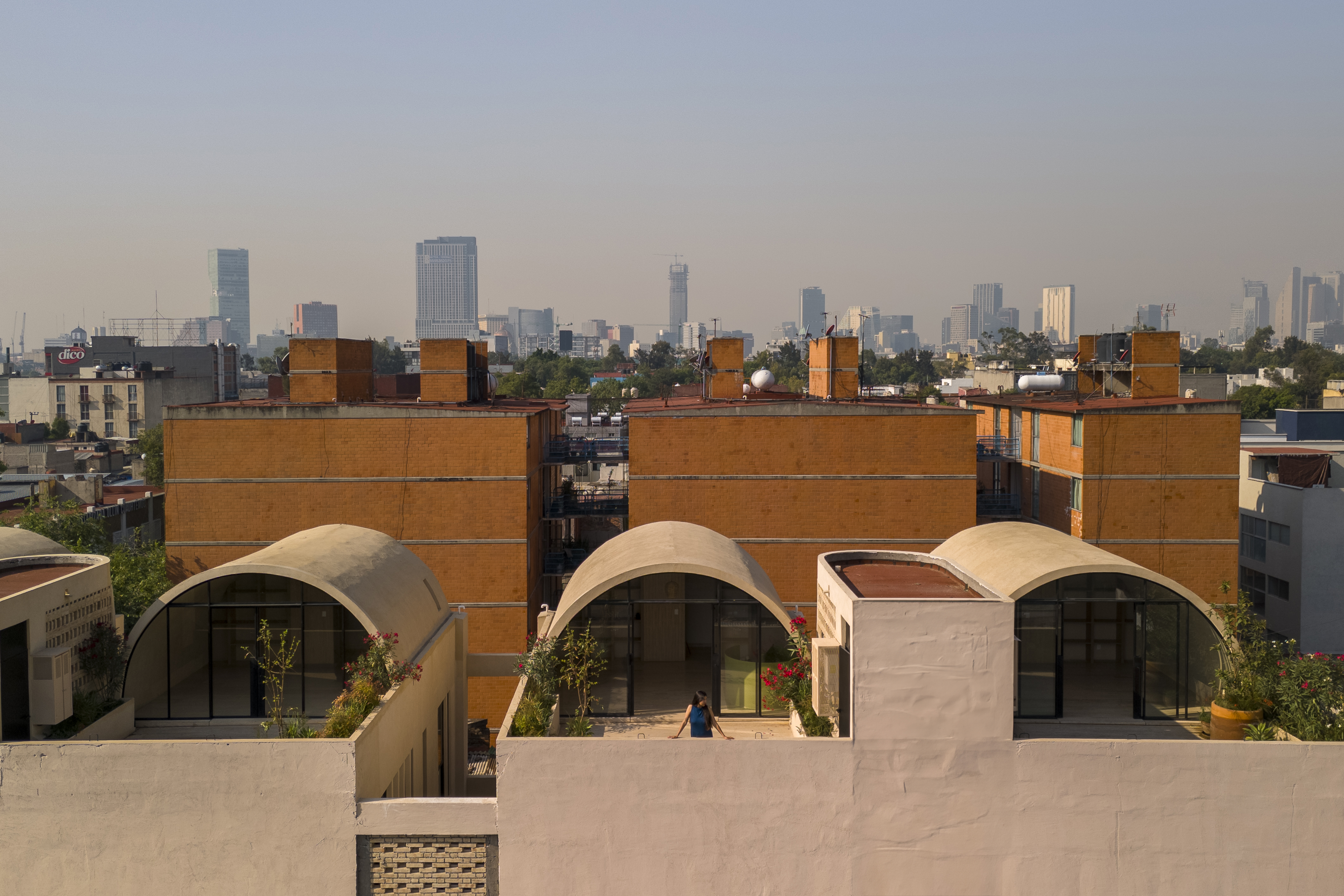 A barrel vault rooftop adds drama to these homes in Mexico City
A barrel vault rooftop adds drama to these homes in Mexico CityExplore Mariano Azuela 194, a housing project by Bloqe Arquitetura, which celebrates Mexico City's Santa Maria la Ribera neighbourhood
By Ellie Stathaki
-
 Explore a minimalist, non-religious ceremony space in the Baja California Desert
Explore a minimalist, non-religious ceremony space in the Baja California DesertSpiritual Enclosure, a minimalist, non-religious ceremony space designed by Ruben Valdez in Mexico's Baja California Desert, offers flexibility and calm
By Ellie Stathaki
-
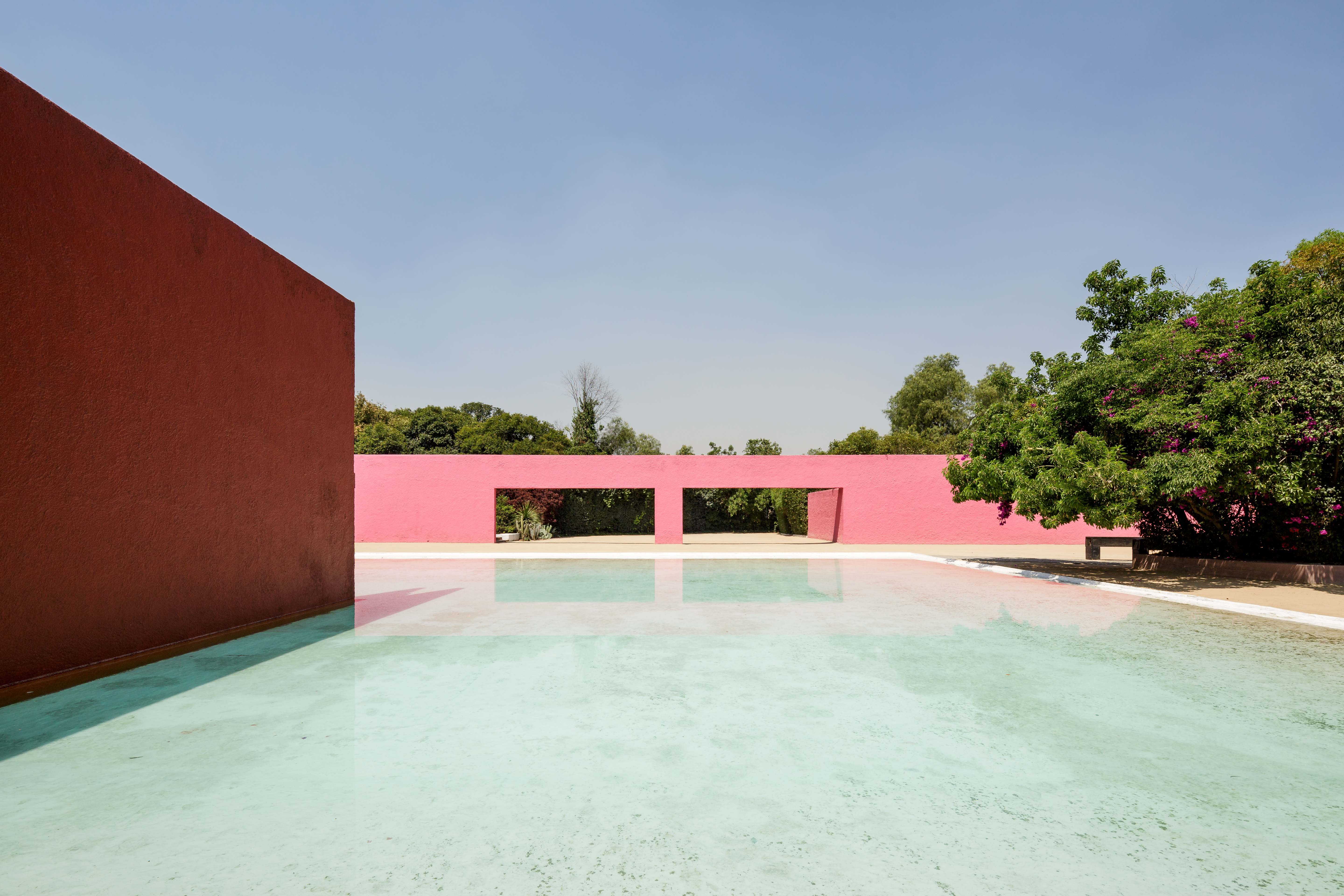 La Cuadra: Luis Barragán’s Mexico modernist icon enters a new chapter
La Cuadra: Luis Barragán’s Mexico modernist icon enters a new chapterLa Cuadra San Cristóbal by Luis Barragán is reborn through a Fundación Fernando Romero initiative in Mexico City; we meet with the foundation's founder, architect and design curator Fernando Romero to discuss the plans
By Mimi Zeiger
-
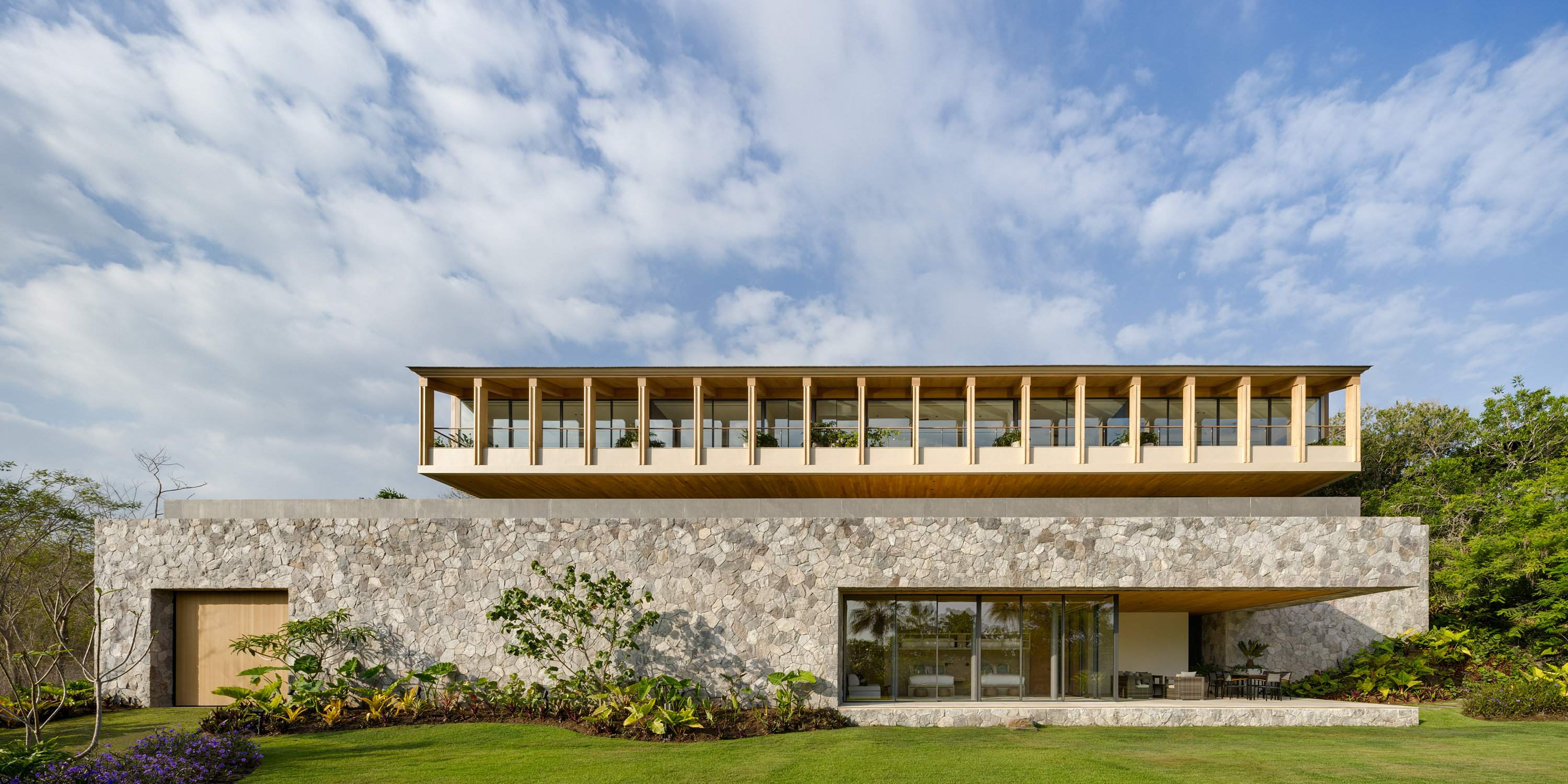 Enjoy whale watching from this east coast villa in Mexico, a contemporary oceanside gem
Enjoy whale watching from this east coast villa in Mexico, a contemporary oceanside gemEast coast villa Casa Tupika in Riviera Nayarit, Mexico, is designed by architecture studios BLANCASMORAN and Rzero to be in harmony with its coastal and tropical context
By Tianna Williams
-
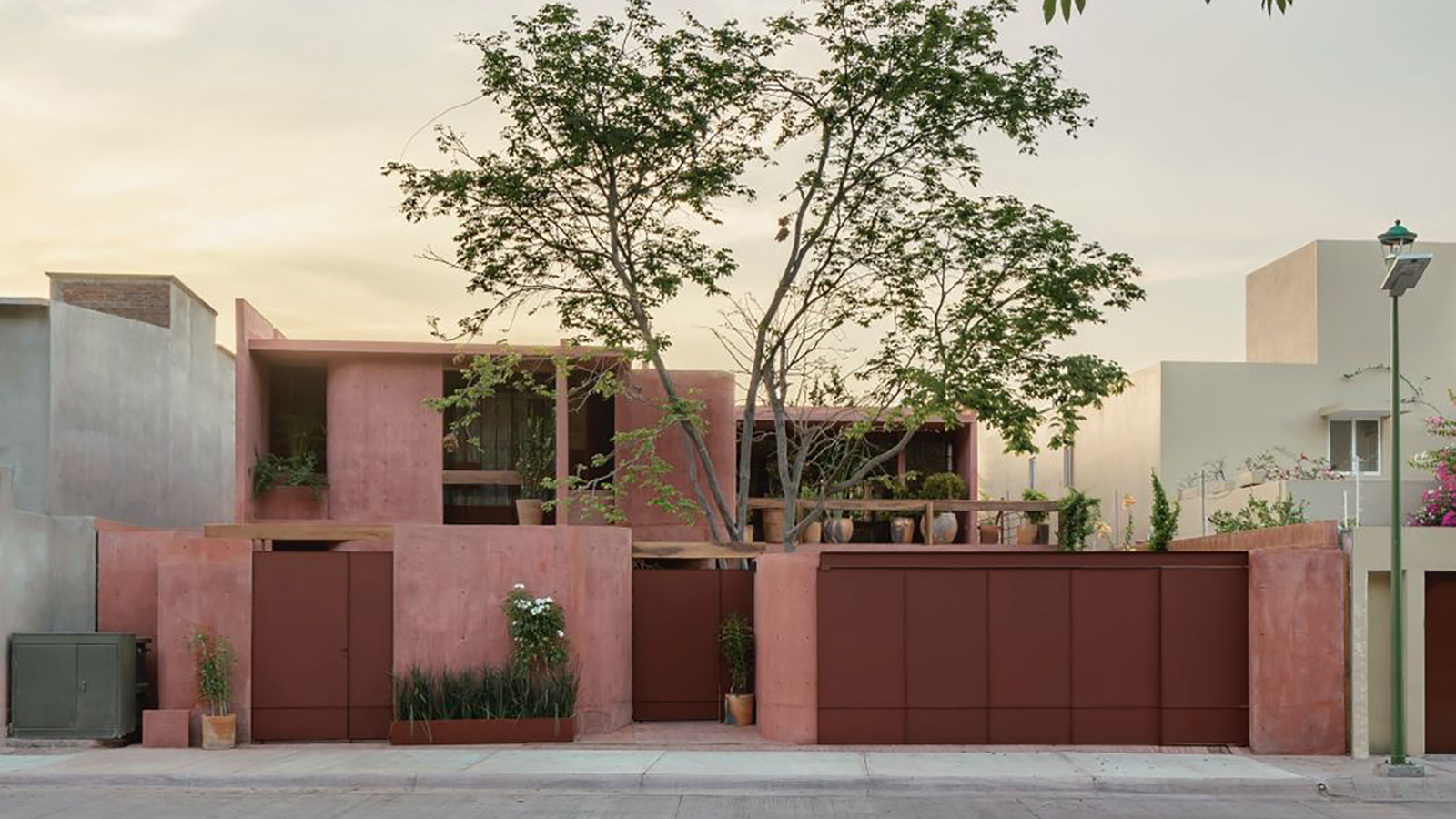 Discover Casa Roja, a red spatial exploration of a house in Mexico
Discover Casa Roja, a red spatial exploration of a house in MexicoCasa Roja, a red house in Mexico by architect Angel Garcia, is a spatial exploration of indoor and outdoor relationships with a deeply site-specific approach
By Ellie Stathaki
-
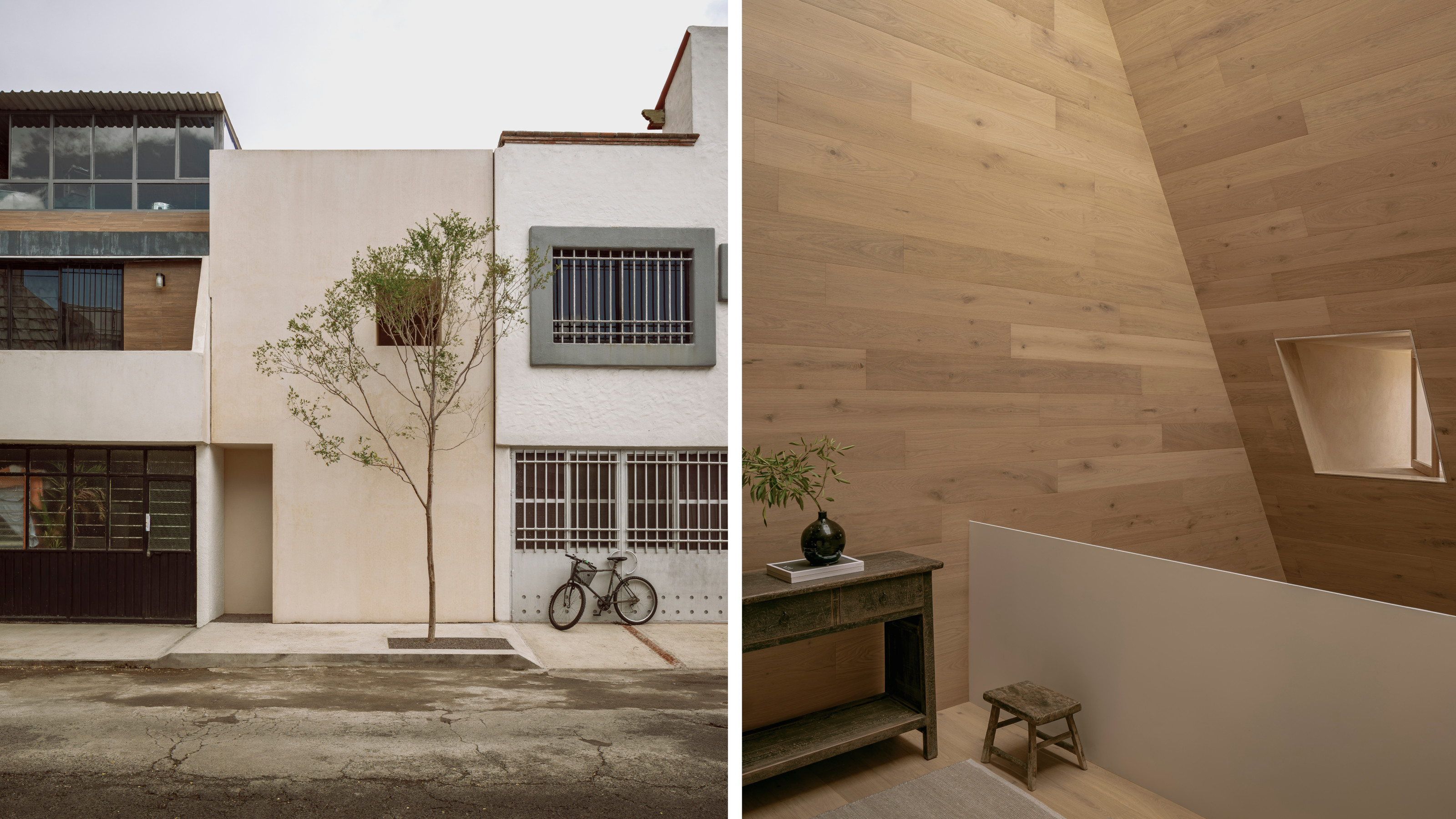 HW Studio’s Casa Emma transforms a humble terrace house into a realm of light and space
HW Studio’s Casa Emma transforms a humble terrace house into a realm of light and spaceThe living spaces in HW Studio’s Casa Emma, a new one-bedroom house in Morelia, Mexico, appear to have been carved from a solid structure
By Jonathan Bell
-
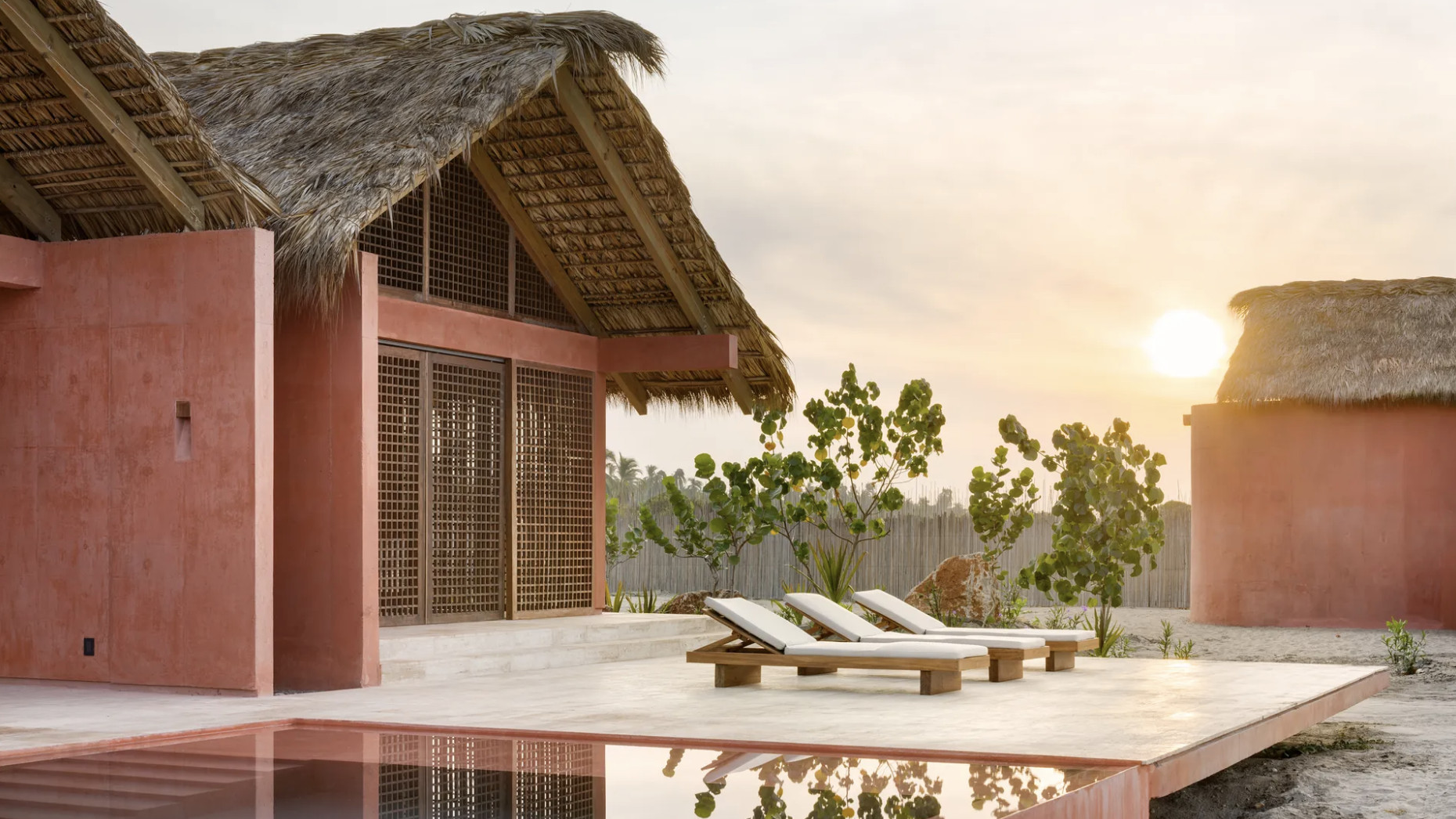 An Oaxacan retreat offers a new take on the Mexican region's architecture
An Oaxacan retreat offers a new take on the Mexican region's architectureThis Oaxacan retreat, Casa Caimán by Mexican practice Bloqe Arquitectura, is a dreamy beachside complex on the Pacific coast
By Léa Teuscher