JRKVC designs a Slovak cabin inspired by yurts
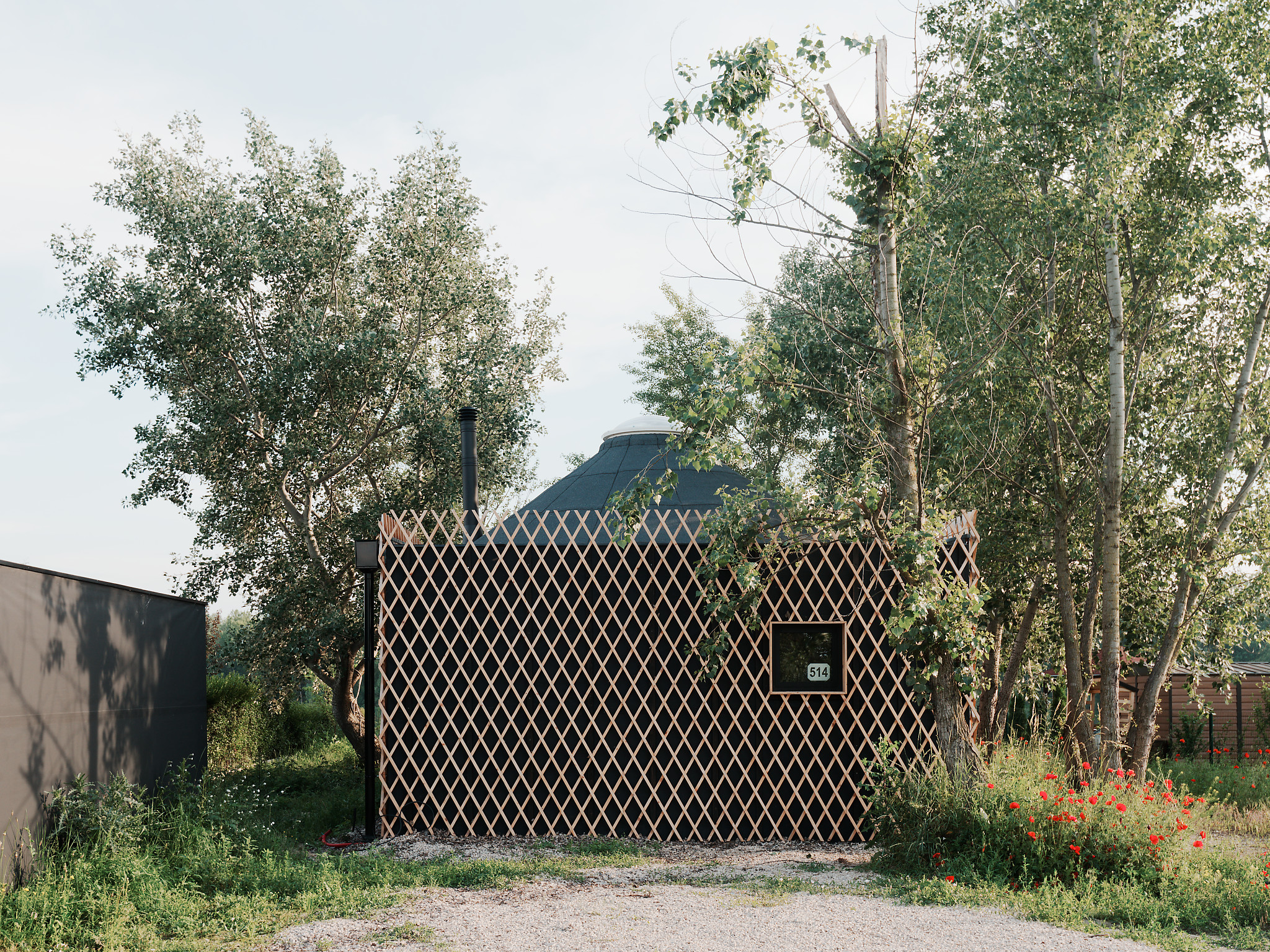
Inspired by circular yurts, the famous traditional homes of the nomadic communities of Central Asia, progressive Slovakian architecture studio JRKVC has created an intimate holiday retreat for a creative couple.
Peter Jurkovič of studio JRKVC, was included in Wallpaper’s Architects’ Directory in 2017, and has a reputation for leading one of the most prolific young practices across both the Czech Republic and Slovakia. His fairly low-cost concepts are often modest in form, but always offer intriguing spatial solutions that give birth to anything from individual houses to apartment interiors; always featuring surprising details and unorthodox approaches.
His latest creation is ‘Attila’ a small cabin by a lake, which he designed for a cosmopolitan creative couple working in Bratislava. The clients wanted to be able to swap the city rush with the romantic landscape of Vojka nad Dunajom, just 20 kilometres from the Slovakian capital. The couple had always been impressed by the lightweight and mobile nature of nomadic homes; the portable, round tents of yurts, which are traditionally covered with skins or felt and used mostly in Mongolia. These homes became the architect’s main inspiration.
Jurkovič designed the house using a rectangular layout, but placing a circular space at its heart, referencing the yurts. The main living areas sit beneath this central dome, which features an elegant, yet tall and minimalist wooden ceiling structure that gives the space its airy character. From this main living room, doors and passages lead to the other parts of the house. Built-in shelves hide a compact kitchen on one side and a bunk-bed bed on the other. Built-in alcove seating is also incorporated.
The exterior is covered in a standard black plastic film, used normally for insulation. This is in turn wrapped in a layer of timber lattice panels, a gesture that gives the house its strong geometric presence; making this compact holiday retreat, a particularly memorable one.
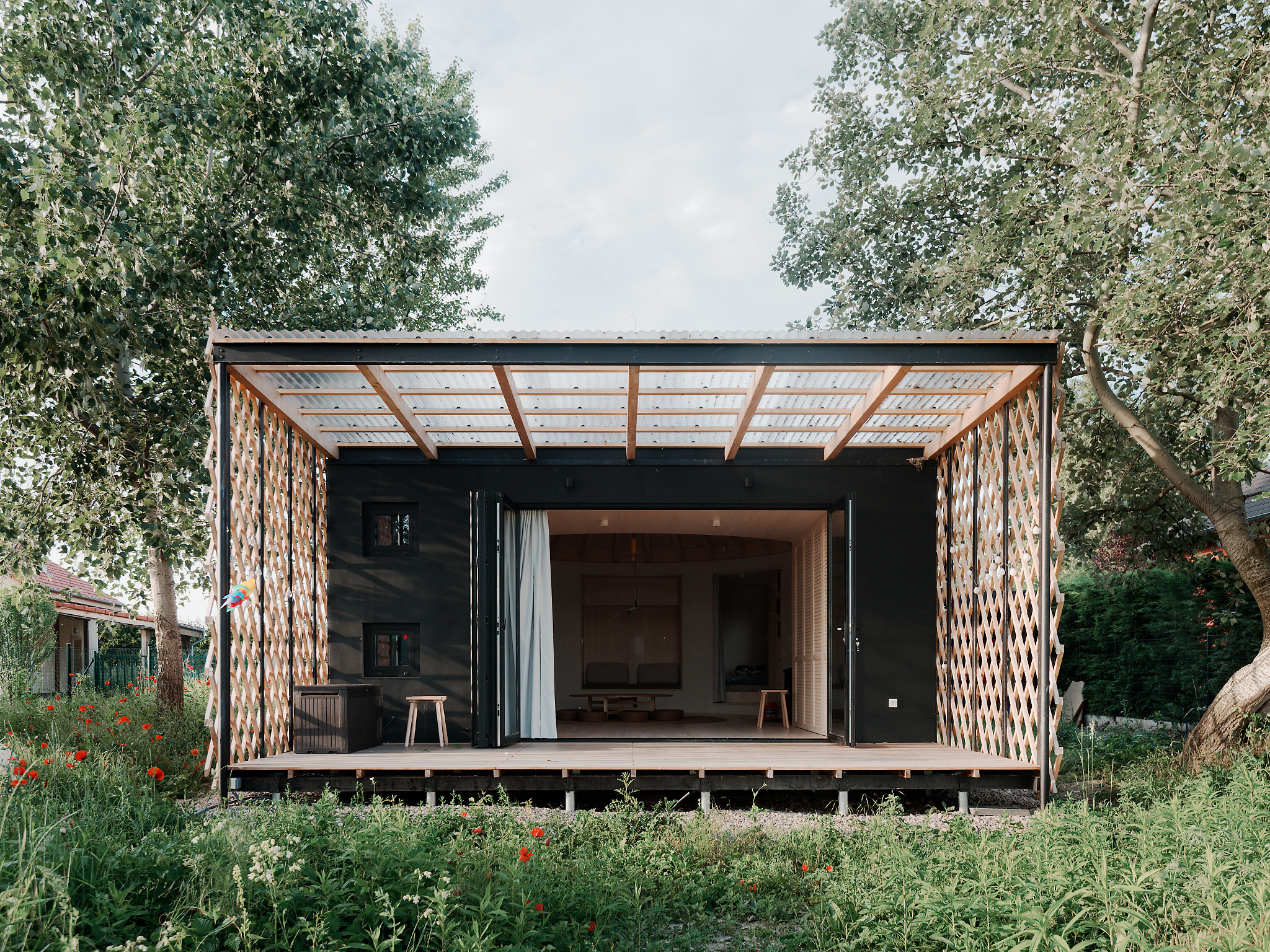
The architects named the house 'Attila', referencing the nomadic homes of Mongolia.
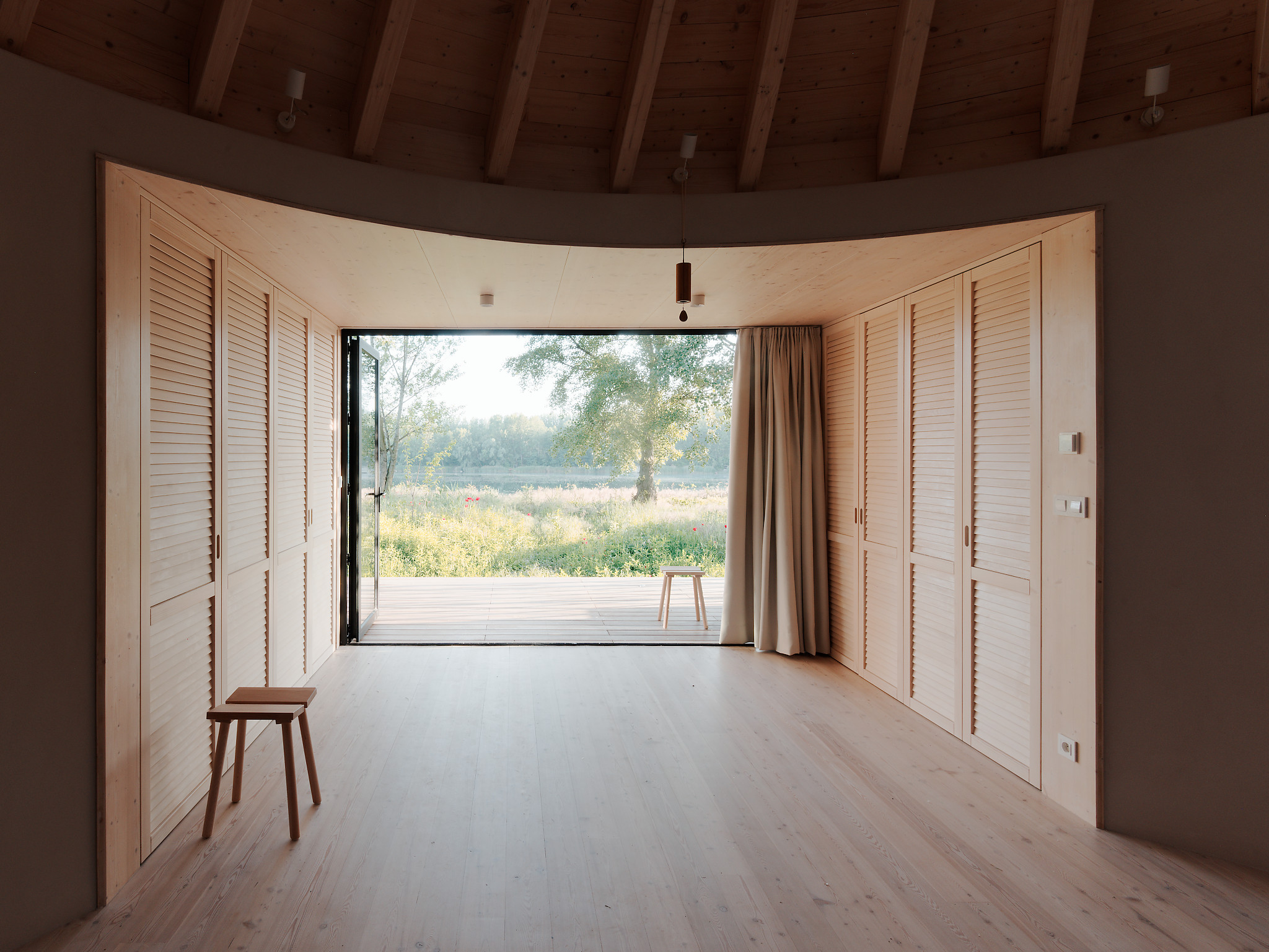
The cabin is a fairly modest structure by a lake outside Bratislava.
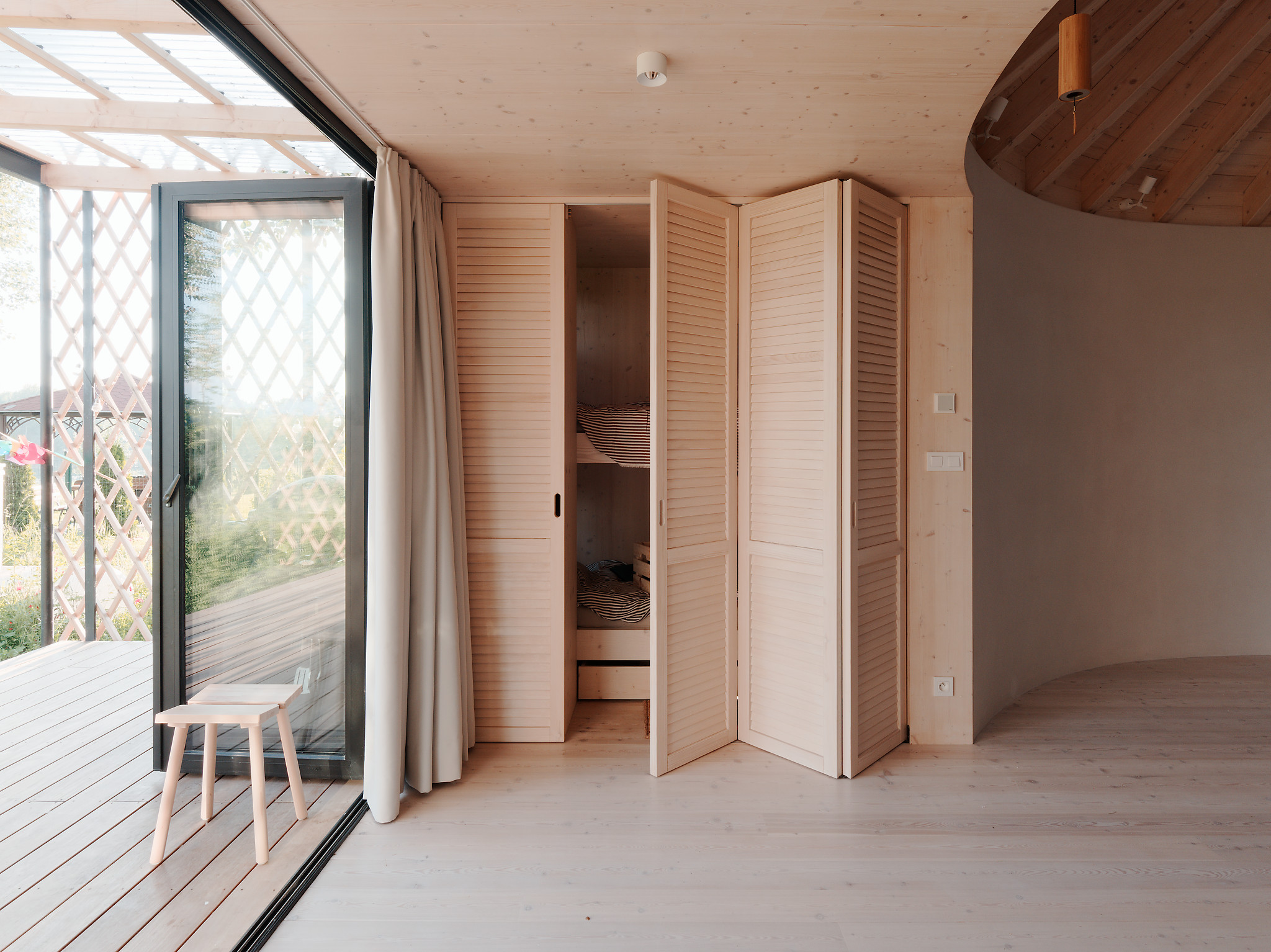
The house has a rectangular footprint, with a circular space at its heart.
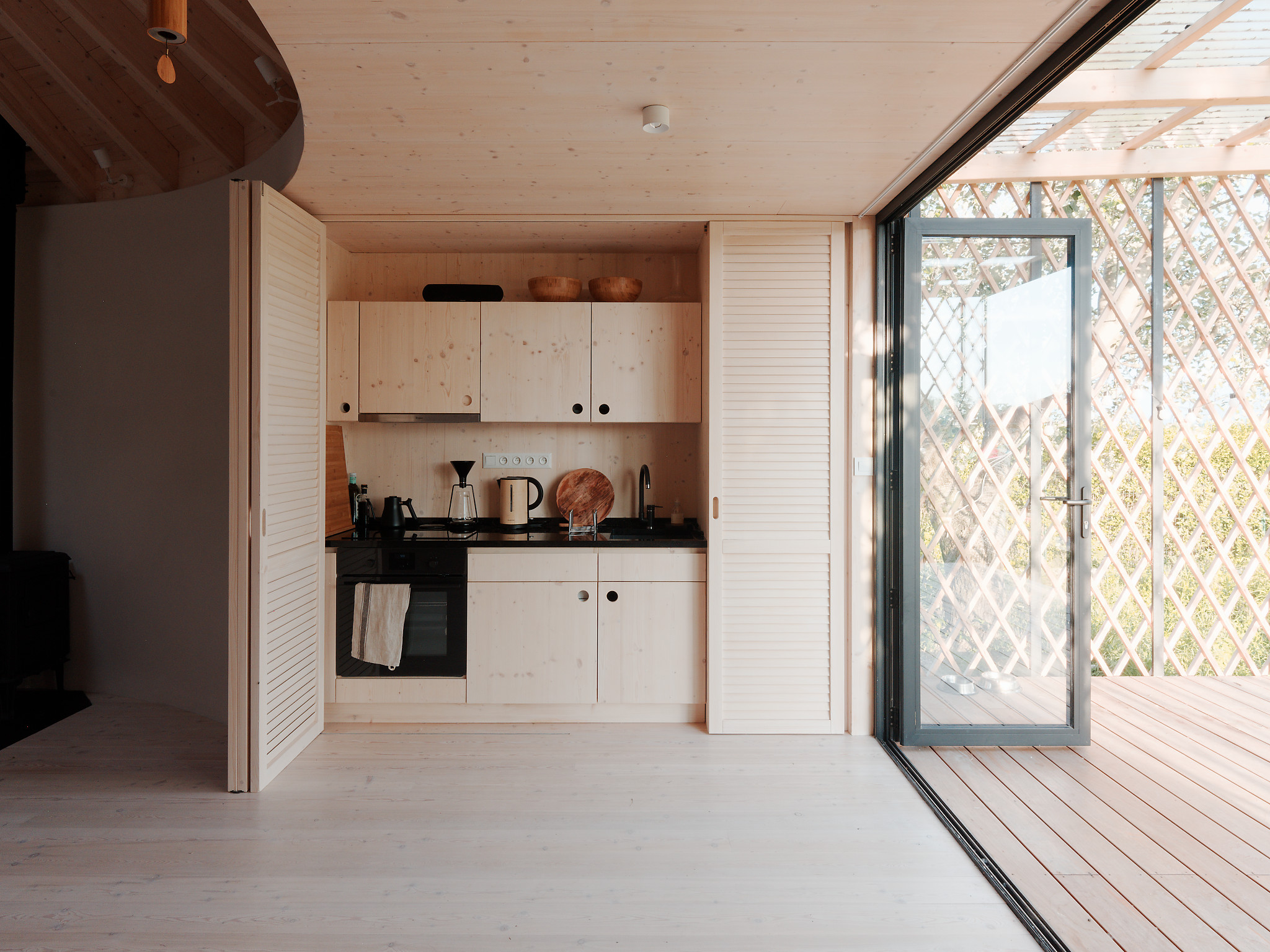
Inside, the architects used wood for a streamlined, compact design.
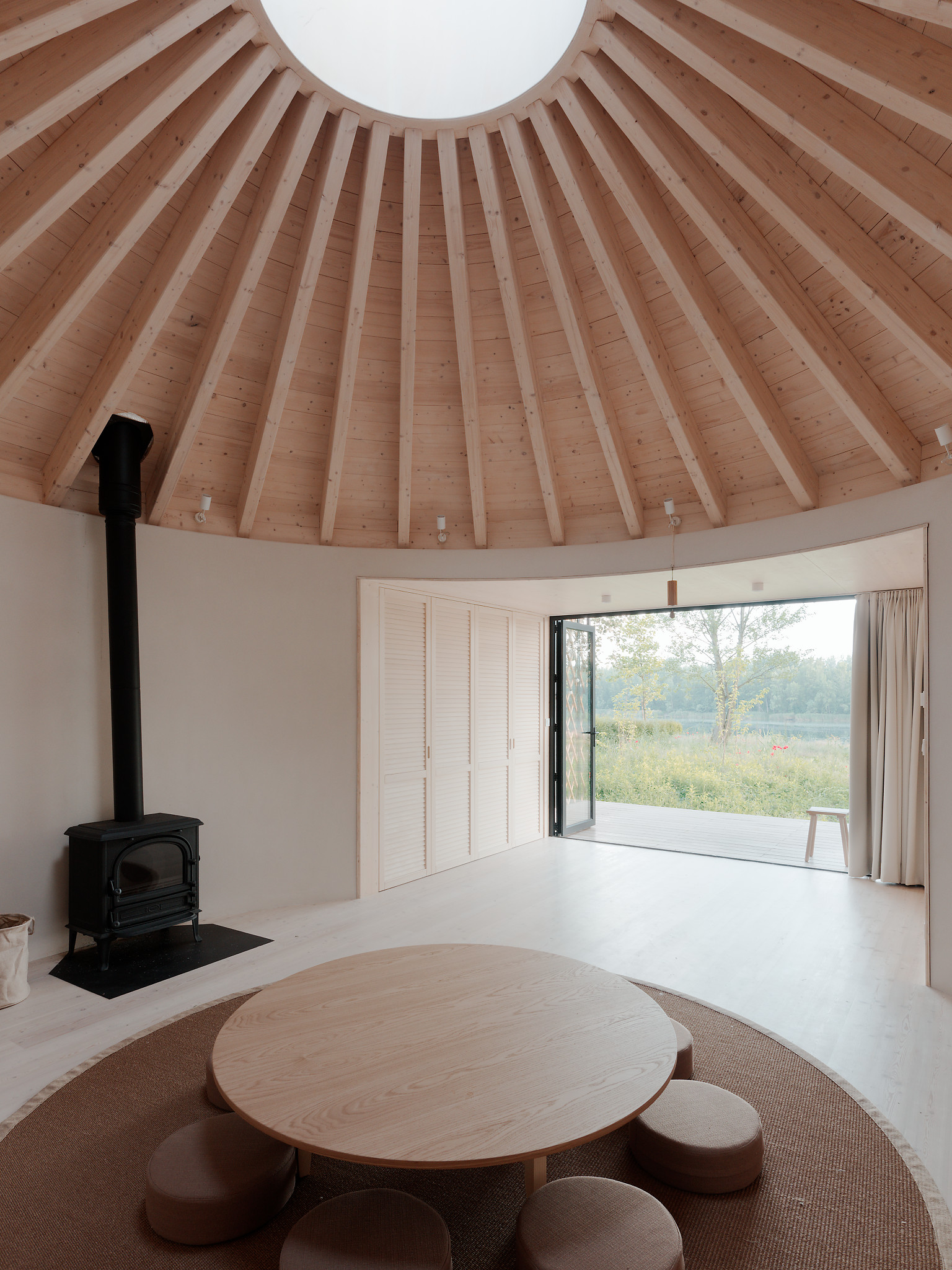
The tall, round central space gives a particularly airy feel to the whole.
INFORMATION
For more information visit the website of JRKVC
Wallpaper* Newsletter
Receive our daily digest of inspiration, escapism and design stories from around the world direct to your inbox.
Adam Štěch is an architectural historian, curator, writer and photographer, based in Prague. He is the author of books including Modern Architecture and Interiors (2006), editor of design magazine Dolce Vita and a contributor to titles including Wallpaper* and Frame, while also teaching at Scholastika in Prague.
-
 All-In is the Paris-based label making full-force fashion for main character dressing
All-In is the Paris-based label making full-force fashion for main character dressingPart of our monthly Uprising series, Wallpaper* meets Benjamin Barron and Bror August Vestbø of All-In, the LVMH Prize-nominated label which bases its collections on a riotous cast of characters – real and imagined
By Orla Brennan
-
 Maserati joins forces with Giorgetti for a turbo-charged relationship
Maserati joins forces with Giorgetti for a turbo-charged relationshipAnnouncing their marriage during Milan Design Week, the brands unveiled a collection, a car and a long term commitment
By Hugo Macdonald
-
 Through an innovative new training program, Poltrona Frau aims to safeguard Italian craft
Through an innovative new training program, Poltrona Frau aims to safeguard Italian craftThe heritage furniture manufacturer is training a new generation of leather artisans
By Cristina Kiran Piotti
-
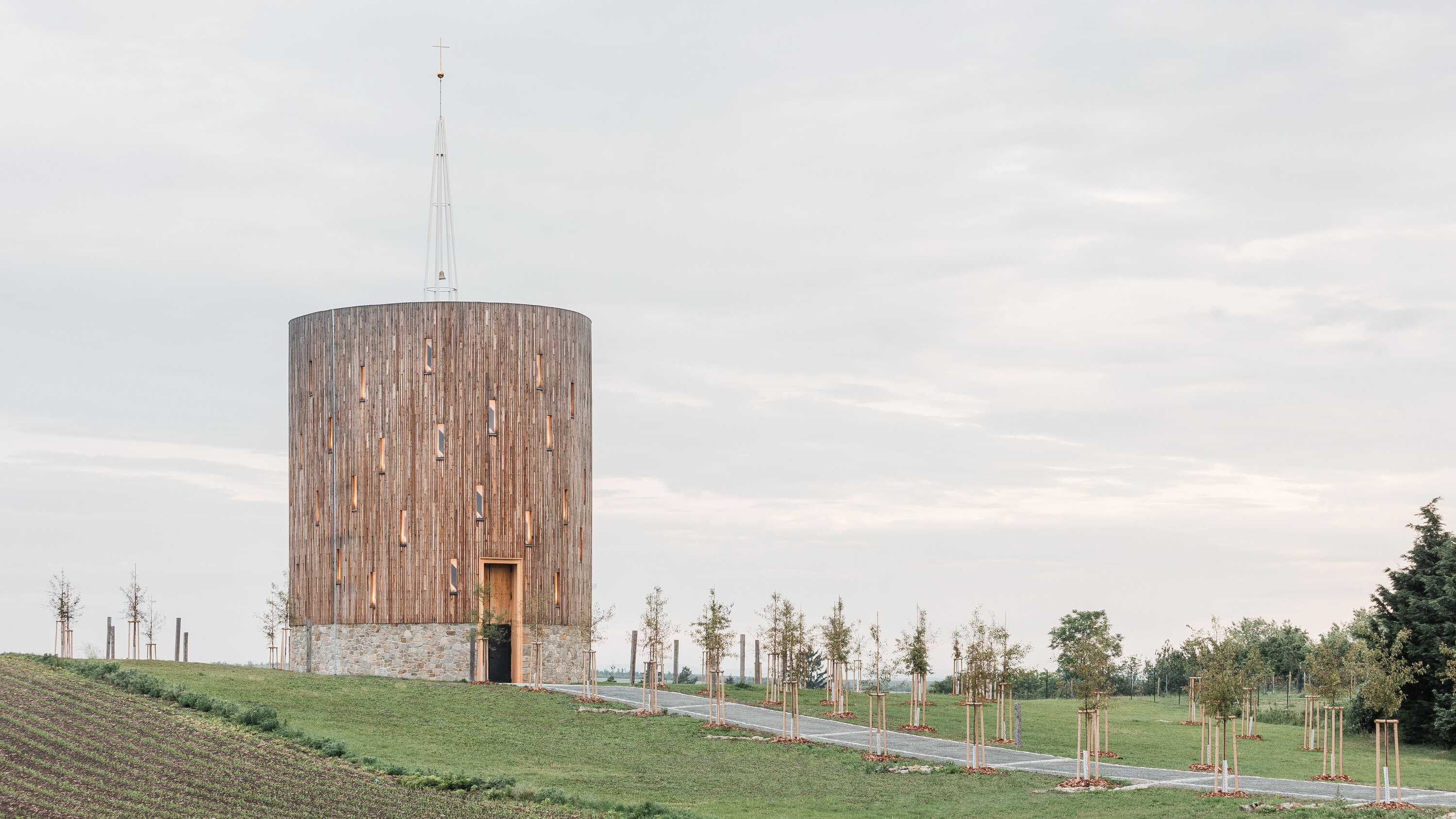 A new village chapel in the Czech Republic is rich in material and visual symbolism
A new village chapel in the Czech Republic is rich in material and visual symbolismStudio RCNKSK has completed a new chapel - the decade-long project of Our Lady of Sorrows in Nesvačilka, South Moravia
By Jonathan Bell
-
 Remembering Alexandros Tombazis (1939-2024), and the Metabolist architecture of this 1970s eco-pioneer
Remembering Alexandros Tombazis (1939-2024), and the Metabolist architecture of this 1970s eco-pioneerBack in September 2010 (W*138), we explored the legacy and history of Greek architect Alexandros Tombazis, who this month celebrates his 80th birthday.
By Ellie Stathaki
-
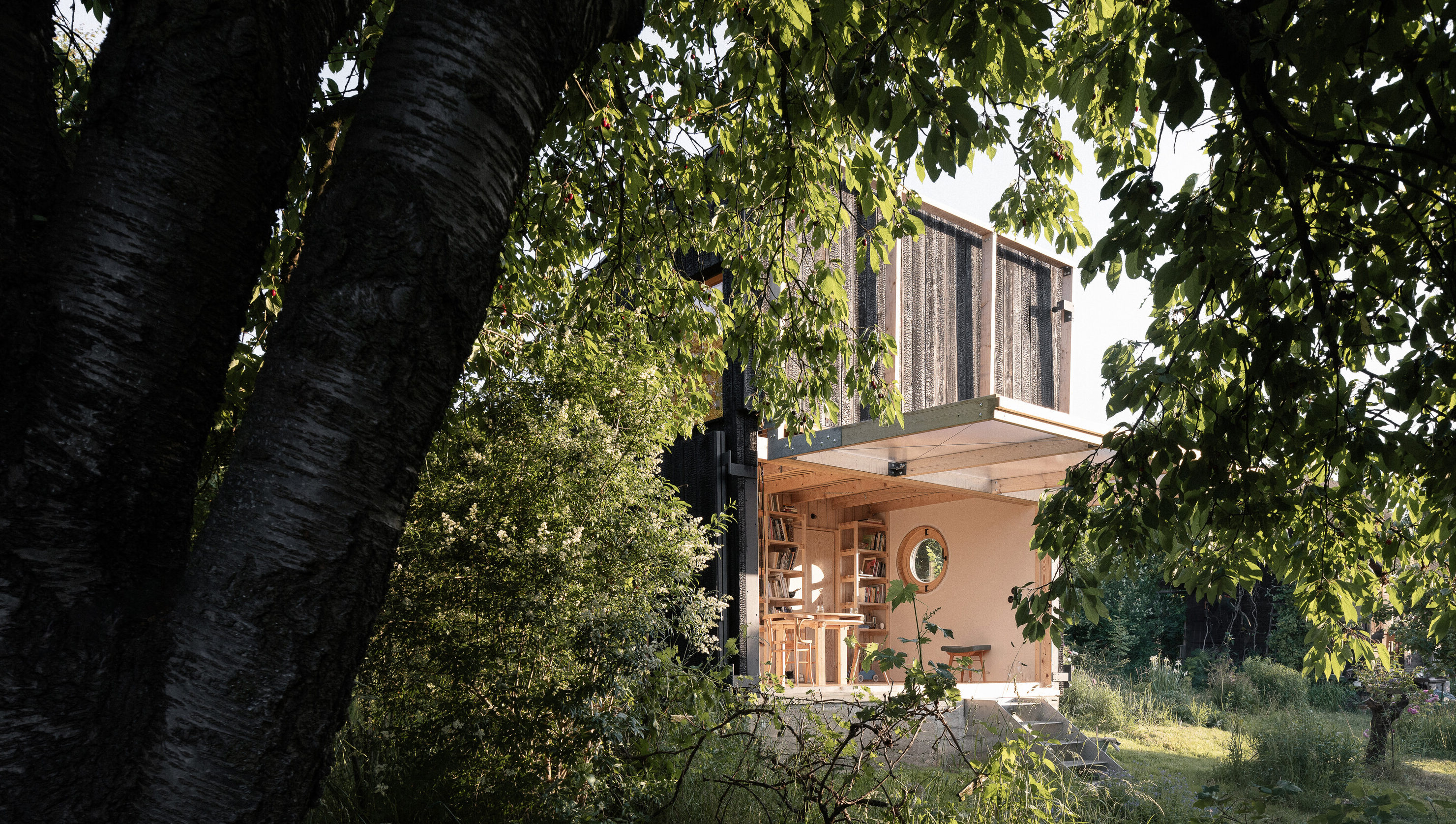 A garden pavilion in Prague becomes the ideal domestic retreat
A garden pavilion in Prague becomes the ideal domestic retreatBYRÓ Architekti built this garden pavilion as a functional cabin for a green-thumbed client, creating a beautifully composed minimalist shelter
By Jonathan Bell
-
 Sun-drenched Los Angeles houses: modernism to minimalism
Sun-drenched Los Angeles houses: modernism to minimalismFrom modernist residences to riveting renovations and new-build contemporary homes, we tour some of the finest Los Angeles houses under the Californian sun
By Ellie Stathaki
-
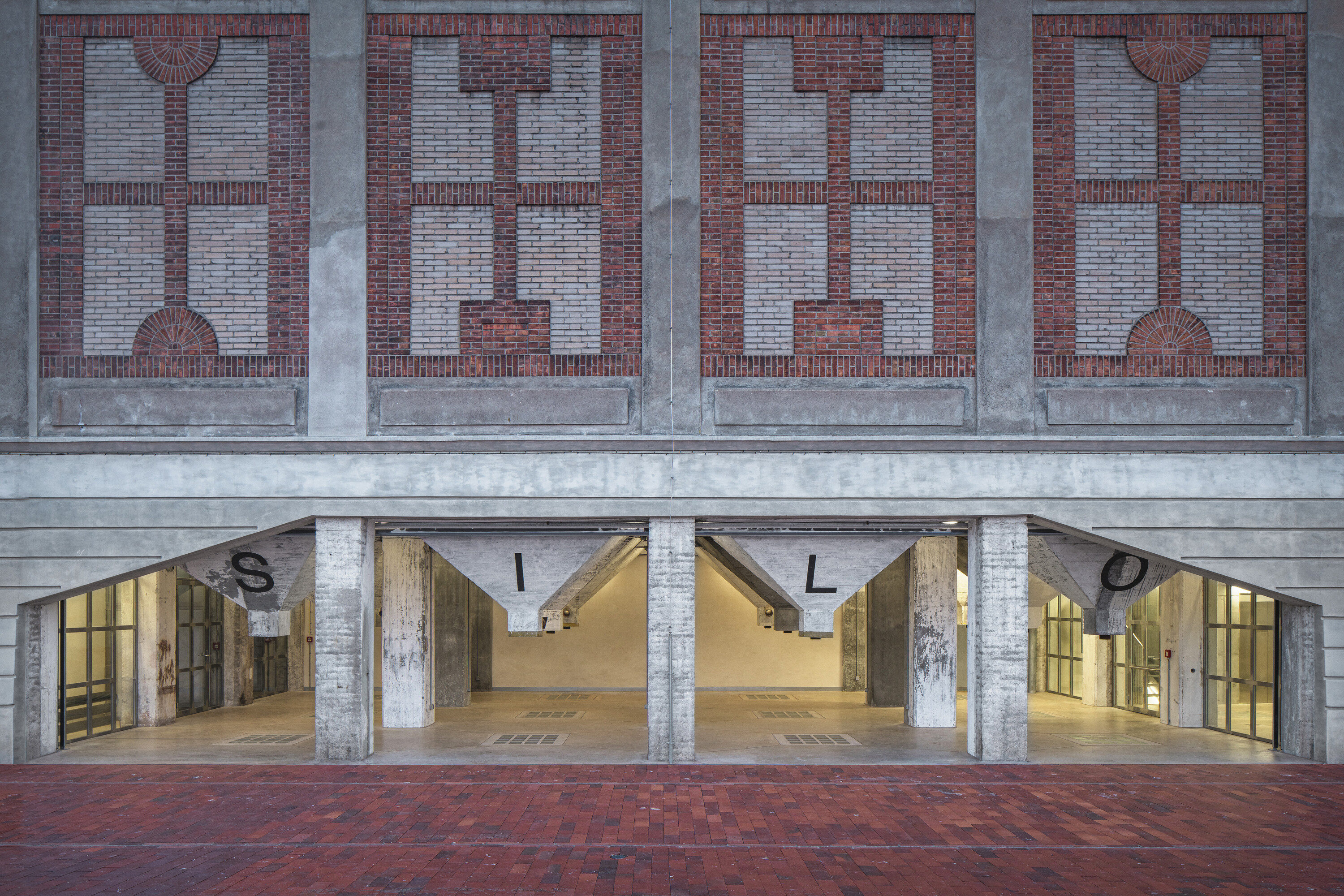 Huge Czech grain silo conversion has restoration, intervention and celebration at its heart
Huge Czech grain silo conversion has restoration, intervention and celebration at its heartGrain silo conversion Automatic Mills is a new cultural heart for the city of Pardubice by Prokš Přikryl architekti, and a skilful transformation of an important industrial building
By Jonathan Bell
-
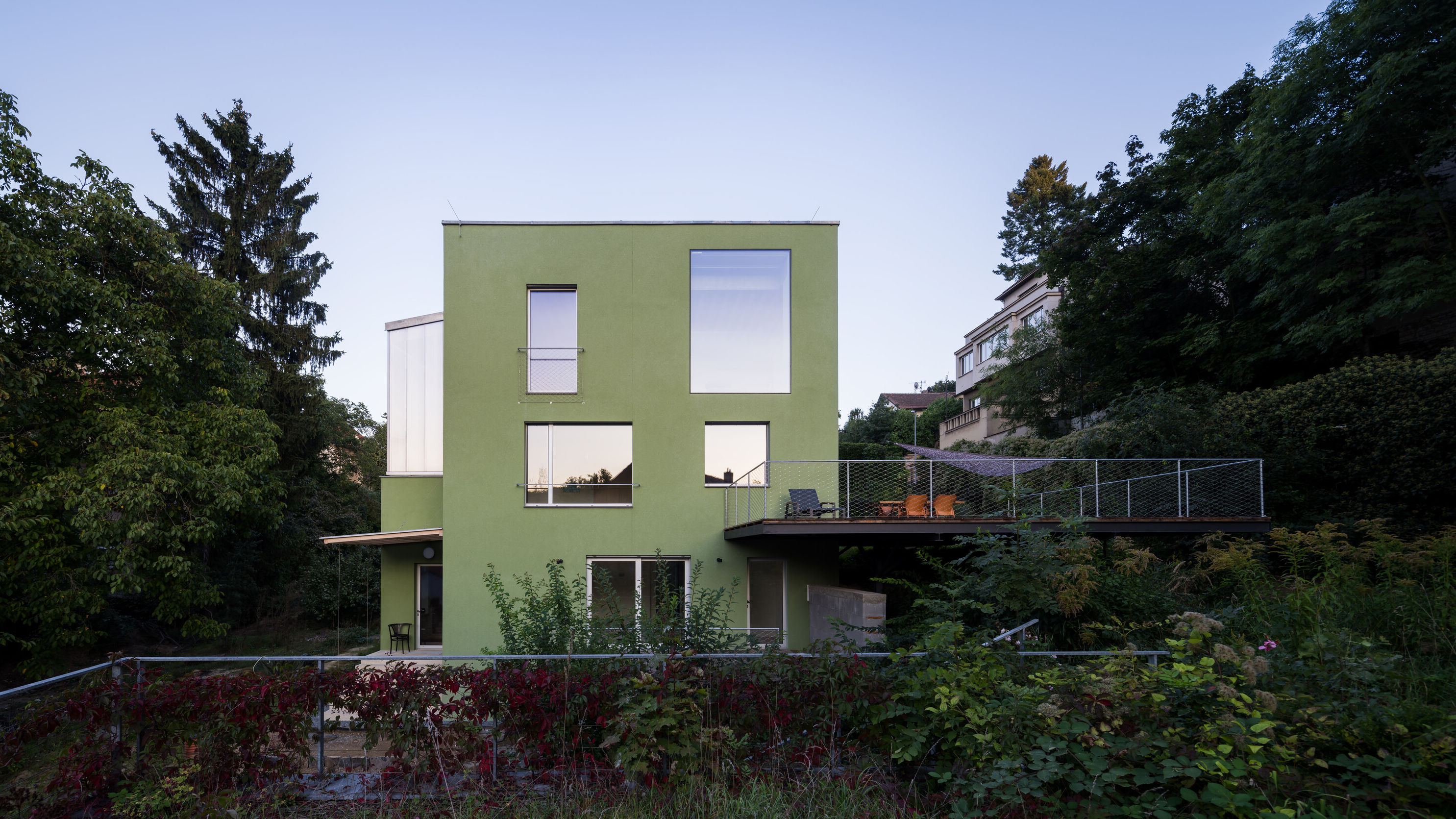 A Czech family house is enhanced by bespoke design and furniture
A Czech family house is enhanced by bespoke design and furnitureAoc Architekti has shaped a modern Czech family house around large windows and terraces to make the most of its hillside suburban site
By Jonathan Bell
-
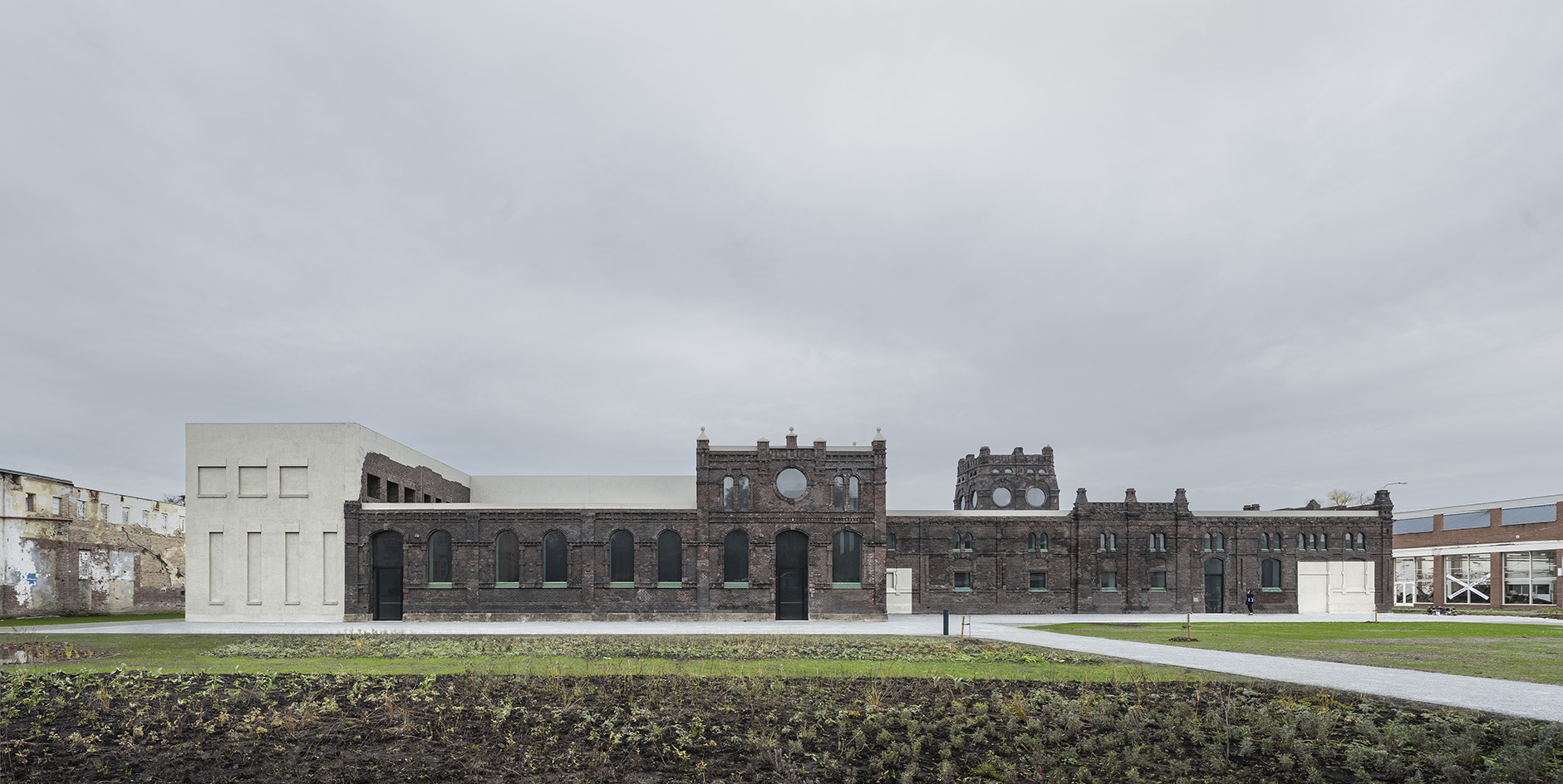 Plato in Ostrava is an art gallery on the crossroads of past and future
Plato in Ostrava is an art gallery on the crossroads of past and futurePlato Contemporary Art Gallery in Ostrava by KWK Promes is a modern rebirth celebrating a Czech building’s heritage
By Bartosz Haduch
-
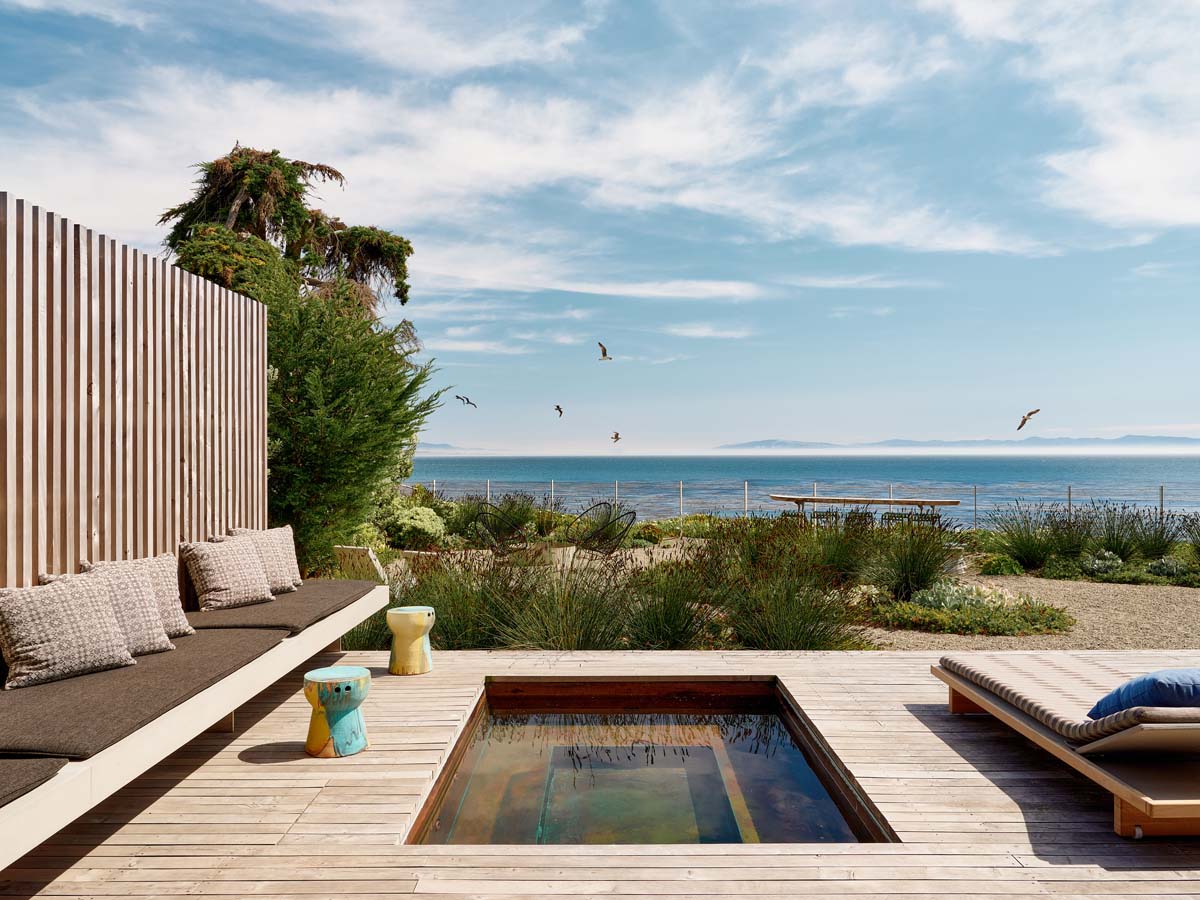 Extraordinary escapes: where would you like to be?
Extraordinary escapes: where would you like to be?Peruse and lose yourself in these extraordinary escapes; there's nothing better to get the creative juices flowing than a healthy dose of daydreaming
By Ellie Stathaki