Audemars Piguet factory completes in the Jura mountains
Kuník de Morsier architects is behind the brand new addition to the Audemars Piguet headquarters complex in Switzerland, the Manufacture des Saignoles
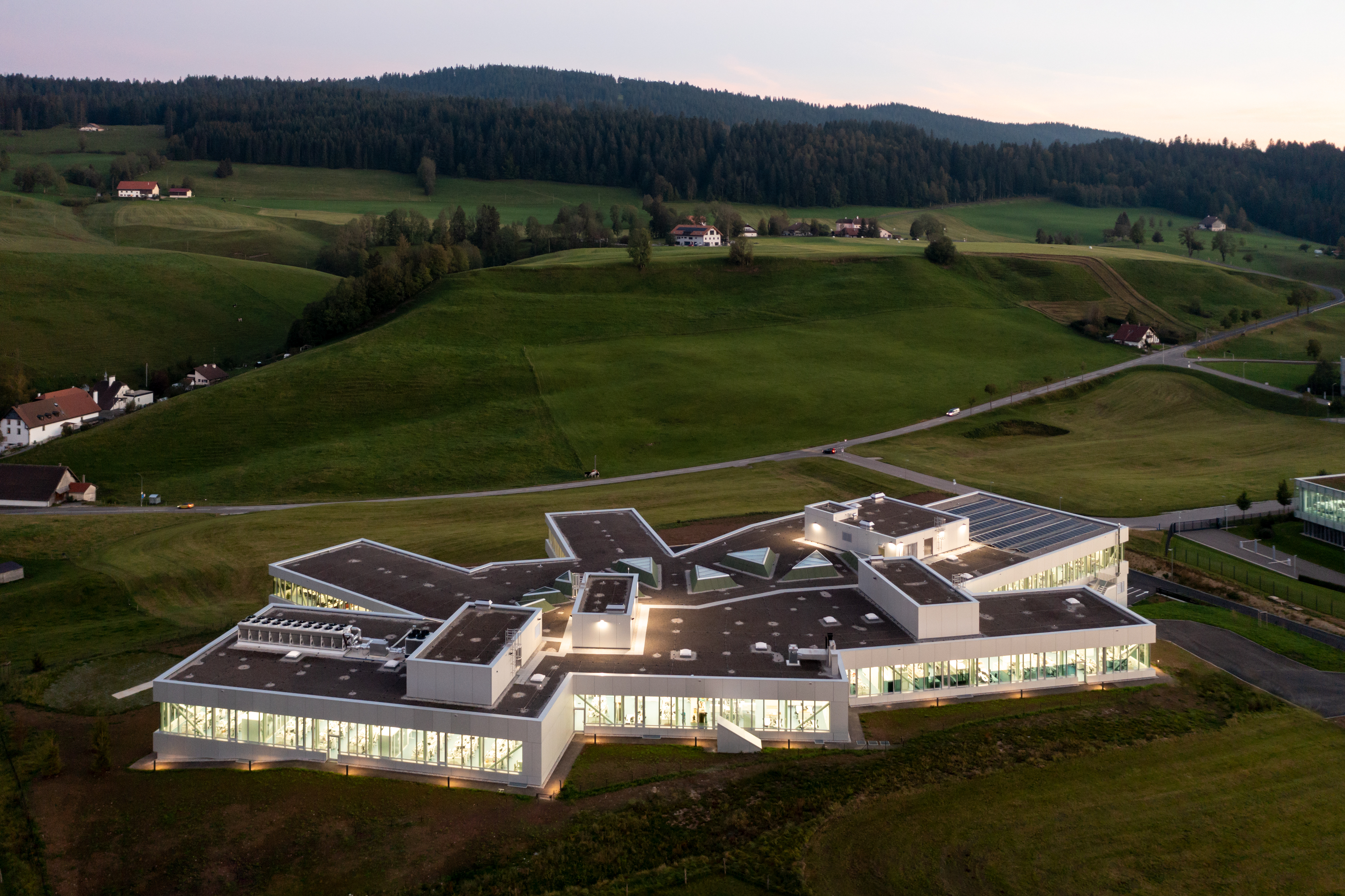
Iwan Baan - Photography
The opening of the Manufacture des Saignoles in Le Locle marks the latest update in the famed Swiss watchmaker’s campus in the Jura region. The project, designed by Lausanne-based architecture studio Kuník de Morsier architects, has just been completed and brings a brand new production space, a state-of-the-art Audemars Piguet factory, to the brand's rural headquarters complex.
Built low and following its hilly location's curves, the building aims to blend discreetly into the green landscape. This fits within its architects’ overall approach, which favours respect and the environment. ‘Our approach is resolutely contextual, by setting up spaces that promote exchange, cohesion and connection with the environment in the broadest sense,' say the architects.
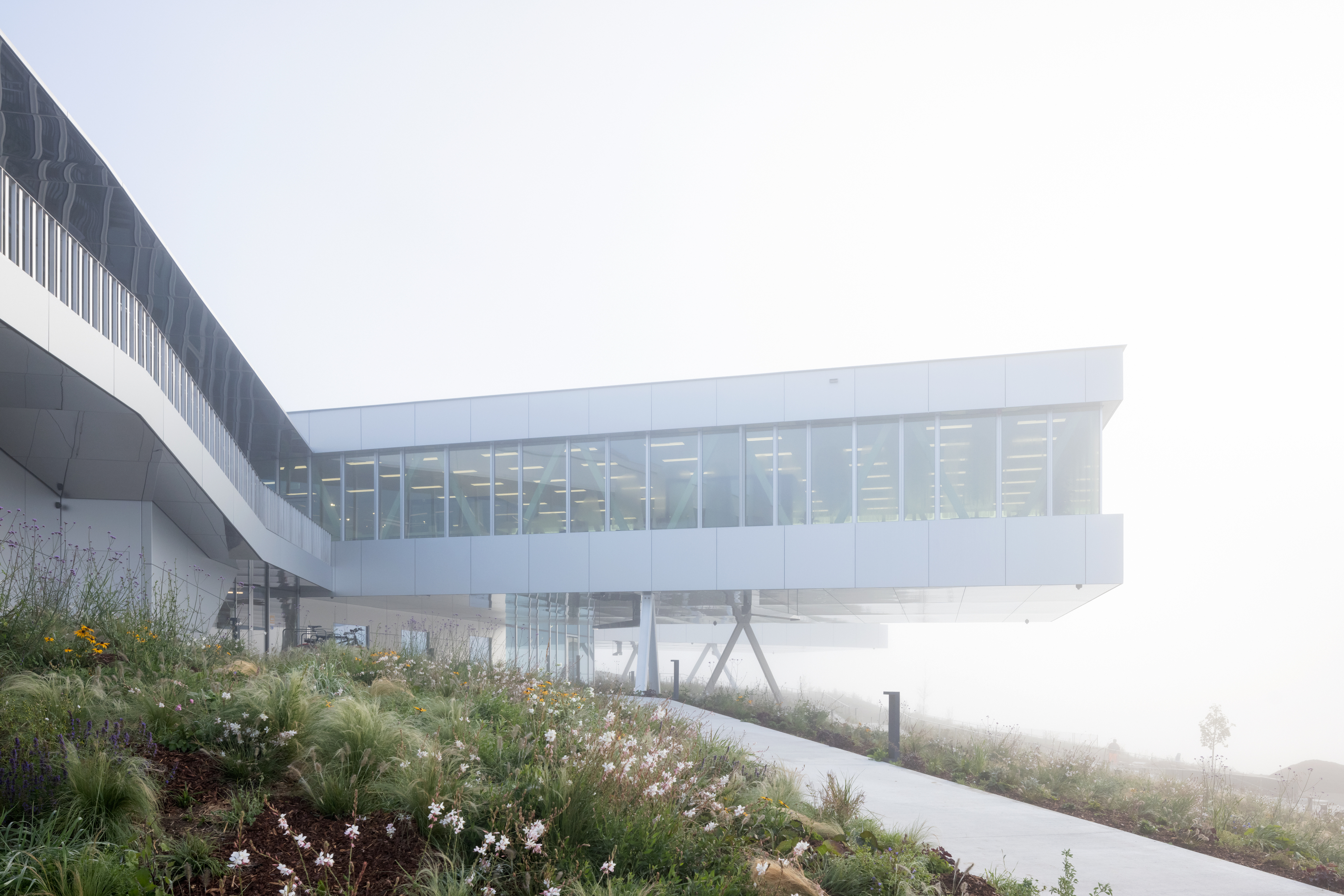
The structure was also designed to bring together the robustness and practicality of industrial architecture and the elegance of fine watchmaking. The manufacture contains research and development units, machining, decoration, assembly, and administration and office space. The overall building's volume is broken down into different glass-enclosed wings, jutting out seemingly weightlessly into the green surrounds to ensure all areas get plenty of natural light and views. At the same time, orientation was key for an operation as delicate and precise as haute horlogerie, so careful consideration meant that floorplans place the workshops towards the ‘calm northern light', and the office desks towards the ‘dynamic southern light'.
The heart of the new Audemars Piguet factory hosts a central, high-ceilinged communal area – named the ‘Piazza' – for users to gather, take a break and relax. It can be used for informal meetings and exchange but also for receiving customers and partners of the brand.
‘The architecture of the manufacture has been developed around the comfort and wellbeing of the craftsmen and the experience of users during their visit, while anticipating the future challenges of the industry and work habits,' say the architects at Kuník de Morsier. ‘In this way, the manufacture combines the needs of the most advanced industry with the desire for creativity and social emulation of a company resolutely turned towards the future.'
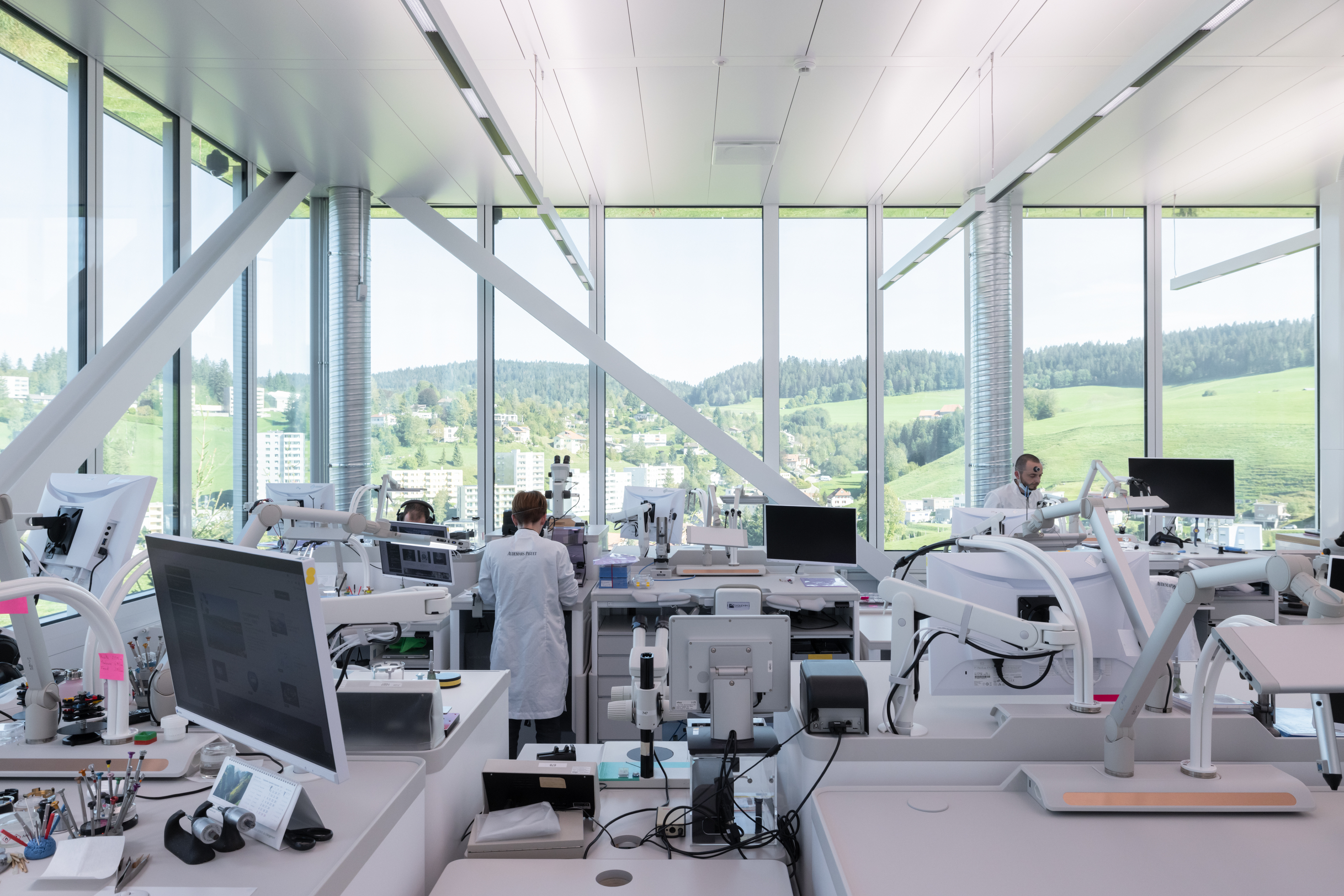
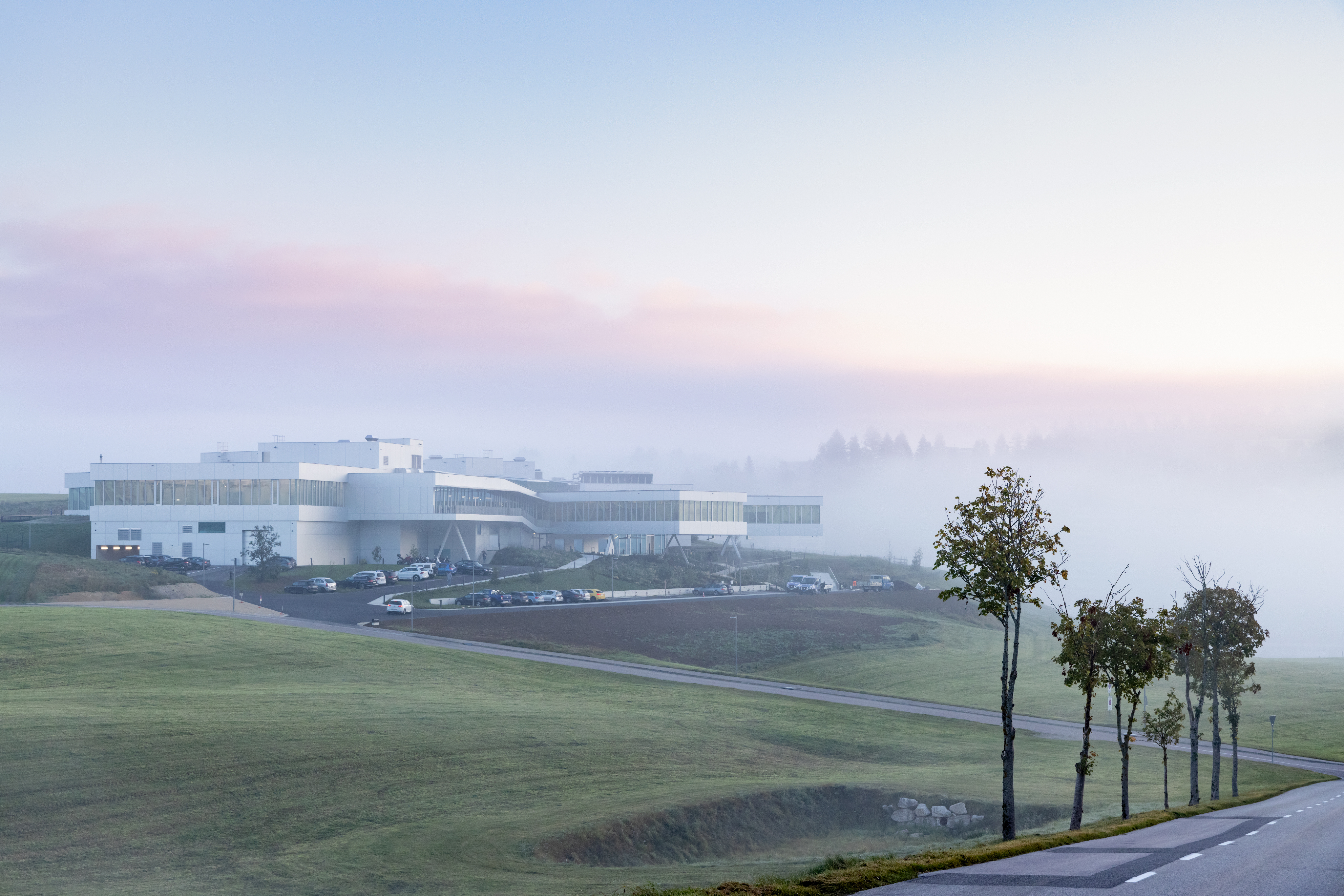
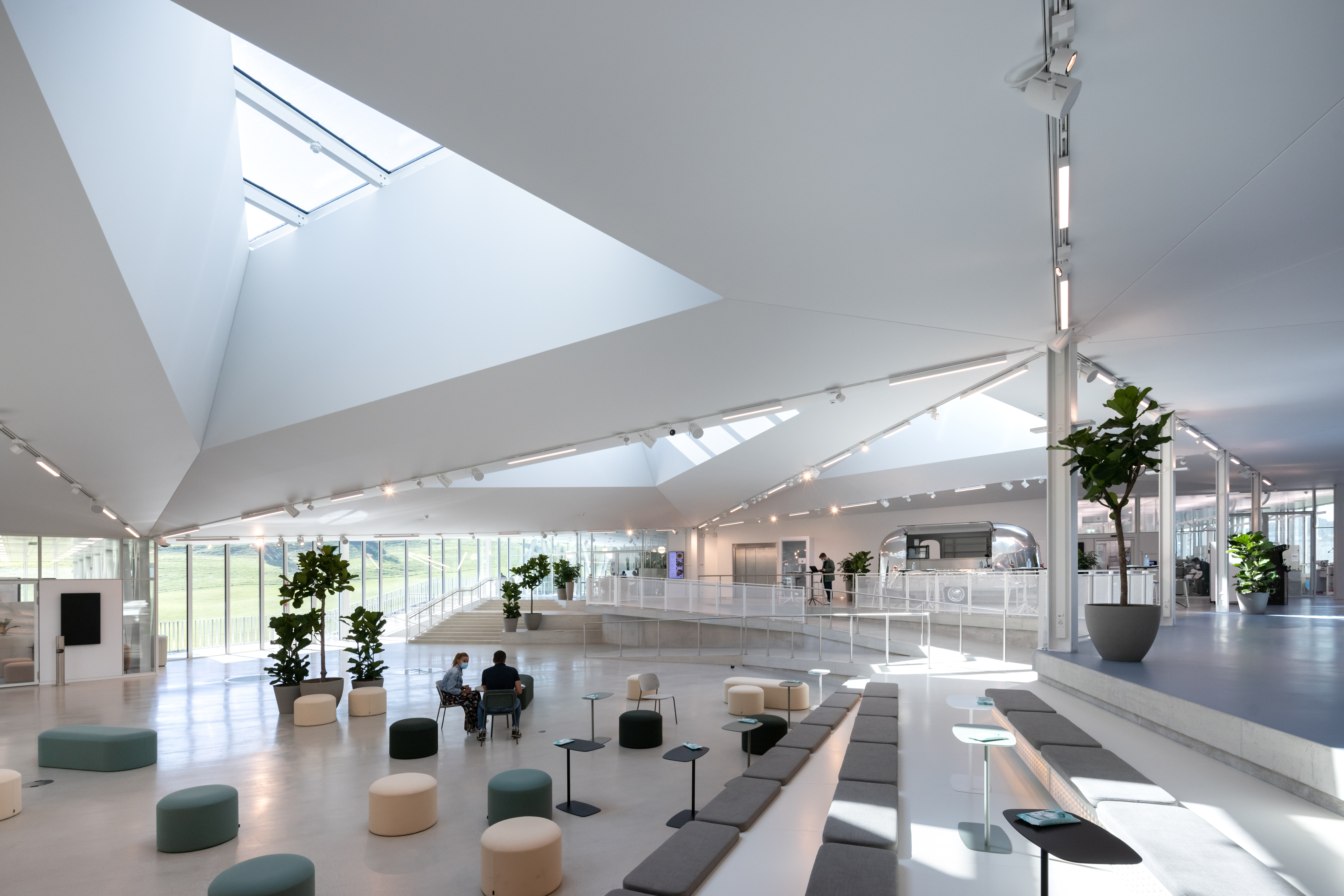
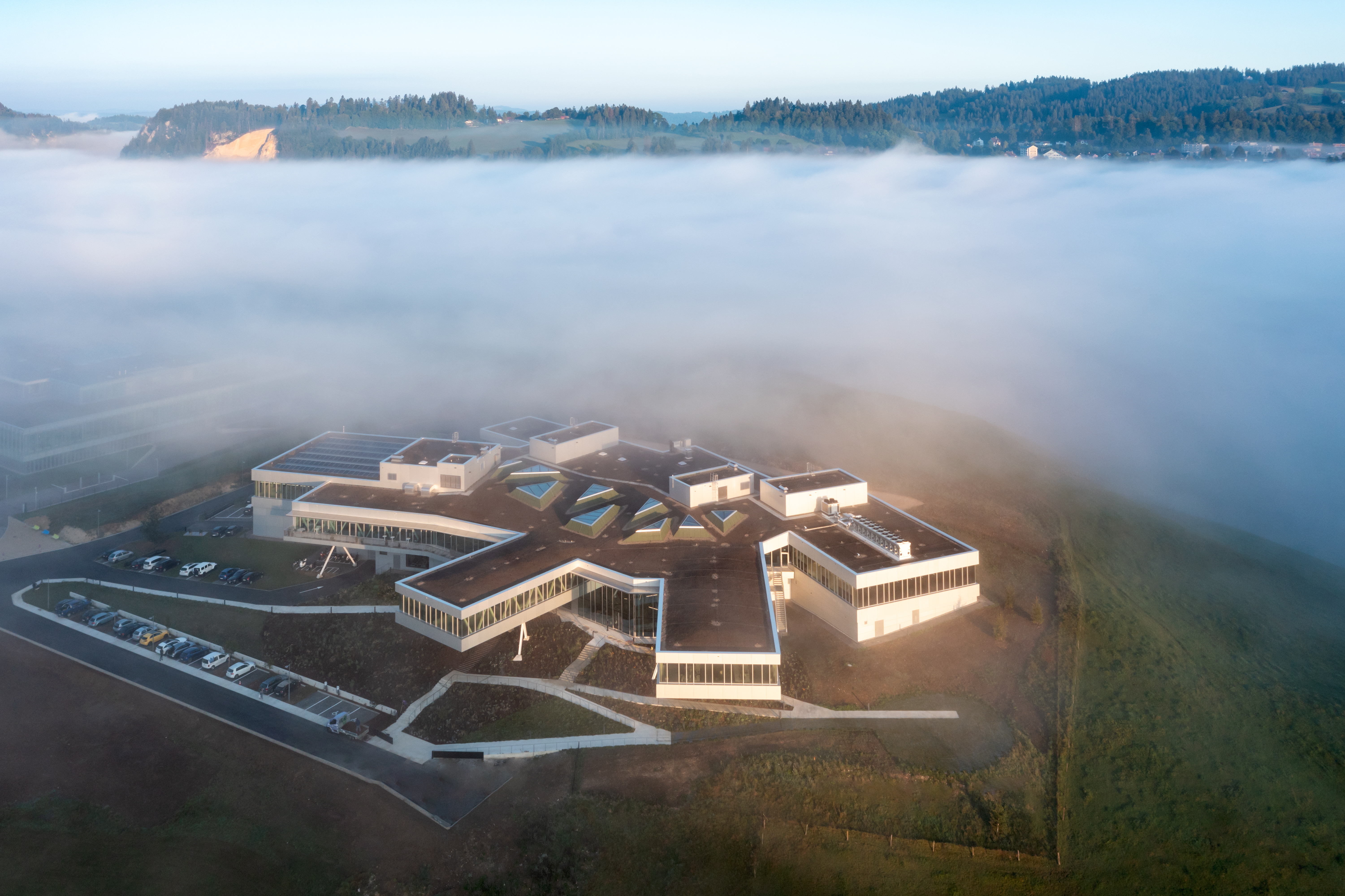
INFORMATION
Wallpaper* Newsletter
Receive our daily digest of inspiration, escapism and design stories from around the world direct to your inbox.
Ellie Stathaki is the Architecture & Environment Director at Wallpaper*. She trained as an architect at the Aristotle University of Thessaloniki in Greece and studied architectural history at the Bartlett in London. Now an established journalist, she has been a member of the Wallpaper* team since 2006, visiting buildings across the globe and interviewing leading architects such as Tadao Ando and Rem Koolhaas. Ellie has also taken part in judging panels, moderated events, curated shows and contributed in books, such as The Contemporary House (Thames & Hudson, 2018), Glenn Sestig Architecture Diary (2020) and House London (2022).
-
 Put these emerging artists on your radar
Put these emerging artists on your radarThis crop of six new talents is poised to shake up the art world. Get to know them now
By Tianna Williams
-
 Dining at Pyrá feels like a Mediterranean kiss on both cheeks
Dining at Pyrá feels like a Mediterranean kiss on both cheeksDesigned by House of Dré, this Lonsdale Road addition dishes up an enticing fusion of Greek and Spanish cooking
By Sofia de la Cruz
-
 Creased, crumpled: S/S 2025 menswear is about clothes that have ‘lived a life’
Creased, crumpled: S/S 2025 menswear is about clothes that have ‘lived a life’The S/S 2025 menswear collections see designers embrace the creased and the crumpled, conjuring a mood of laidback languor that ran through the season – captured here by photographer Steve Harnacke and stylist Nicola Neri for Wallpaper*
By Jack Moss
-
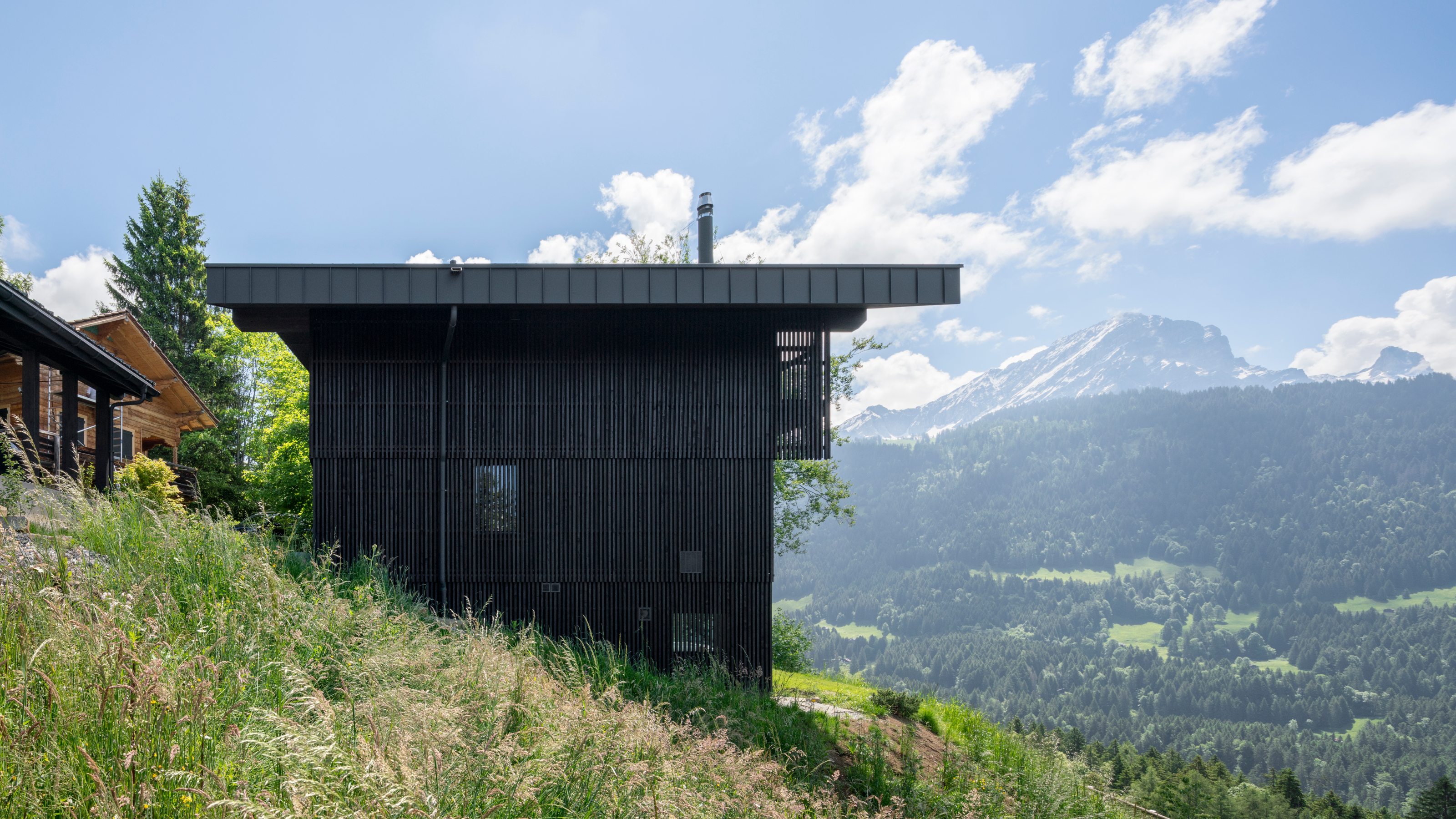 A contemporary Swiss chalet combines tradition and modernity, all with a breathtaking view
A contemporary Swiss chalet combines tradition and modernity, all with a breathtaking viewA modern take on the classic chalet in Switzerland, designed by Montalba Architects, mixes local craft with classic midcentury pieces in a refined design inside and out
By Jonathan Bell
-
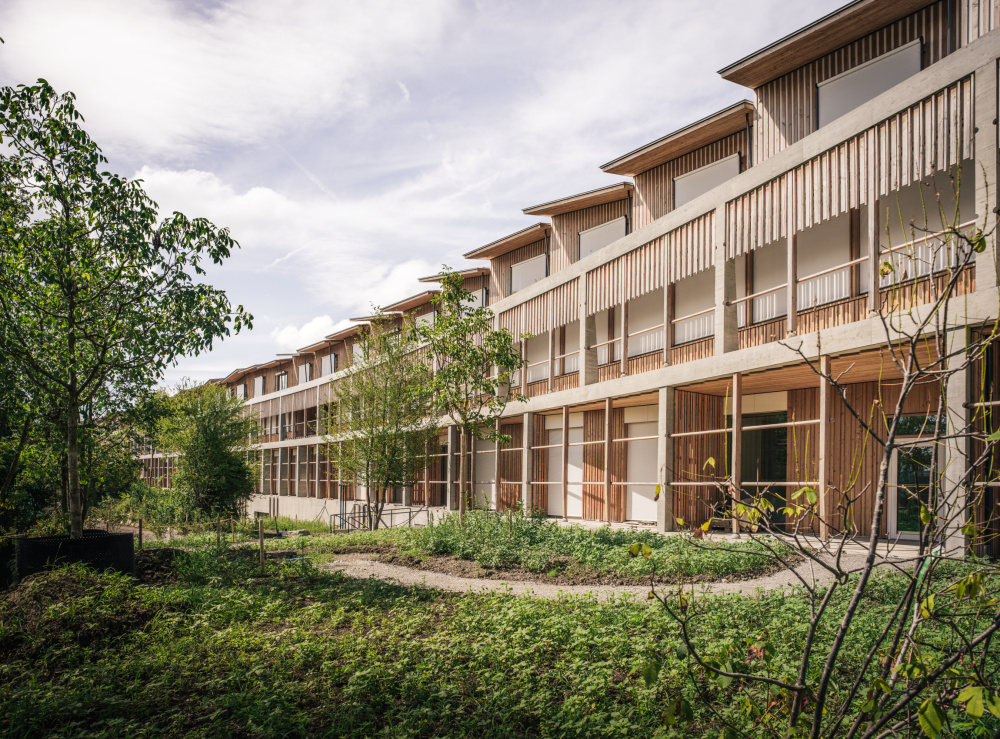 Herzog & de Meuron’s Children’s Hospital in Zurich is a ‘miniature city’
Herzog & de Meuron’s Children’s Hospital in Zurich is a ‘miniature city’Herzog & de Meuron’s Children’s Hospital in Zurich aims to offer a case study in forward-thinking, contemporary architecture for healthcare
By Ellie Stathaki
-
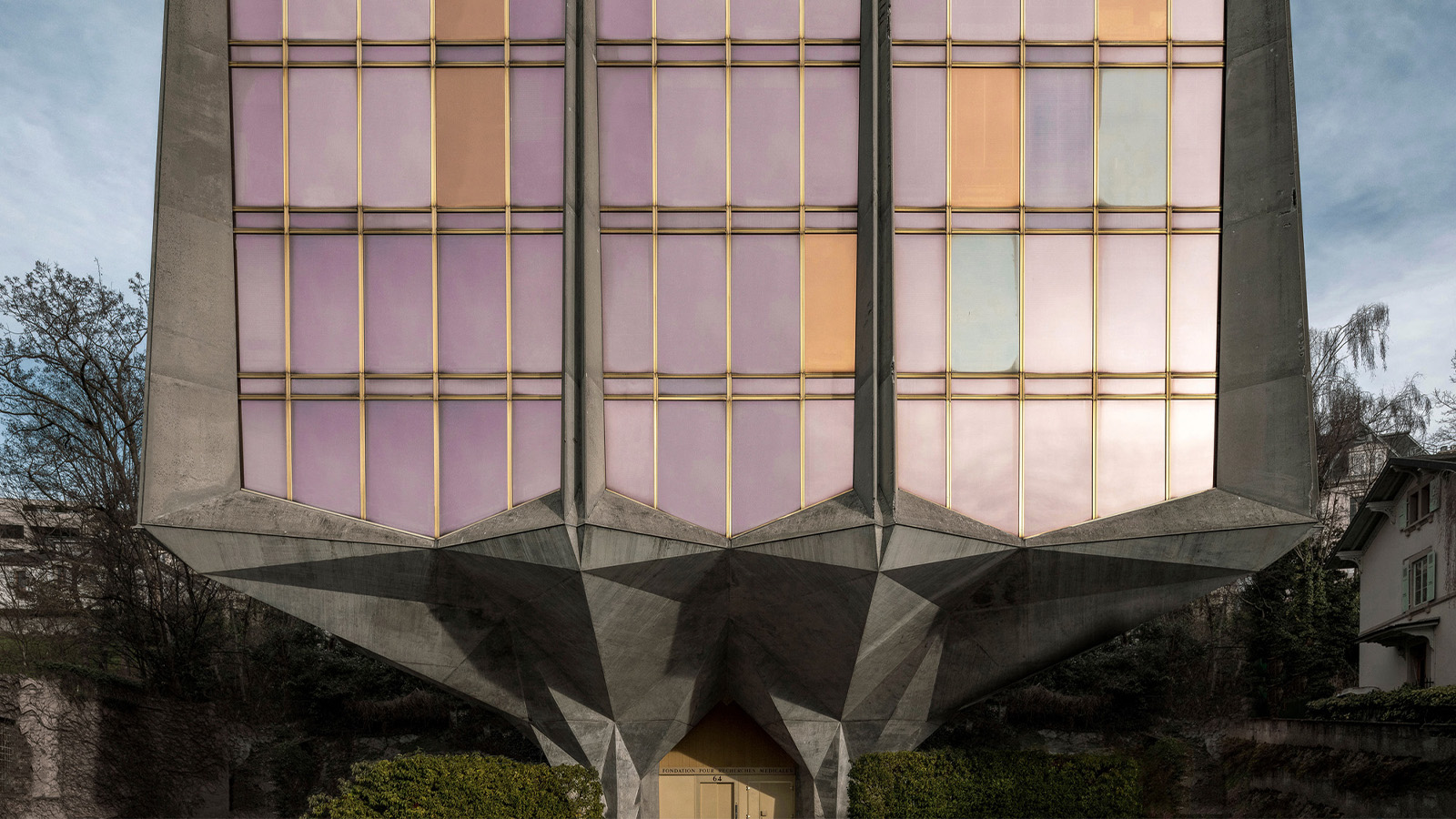 Step inside La Tulipe, a flower-shaped brutalist beauty by Jack Vicajee Bertoli in Geneva
Step inside La Tulipe, a flower-shaped brutalist beauty by Jack Vicajee Bertoli in GenevaSprouting from the ground, nicknamed La Tulipe, the Fondation Pour Recherches Médicales building by Jack Vicajee Bertoli is undergoing a two-phase renovation, under the guidance of Geneva architects Meier + Associé
By Jonathan Glancey
-
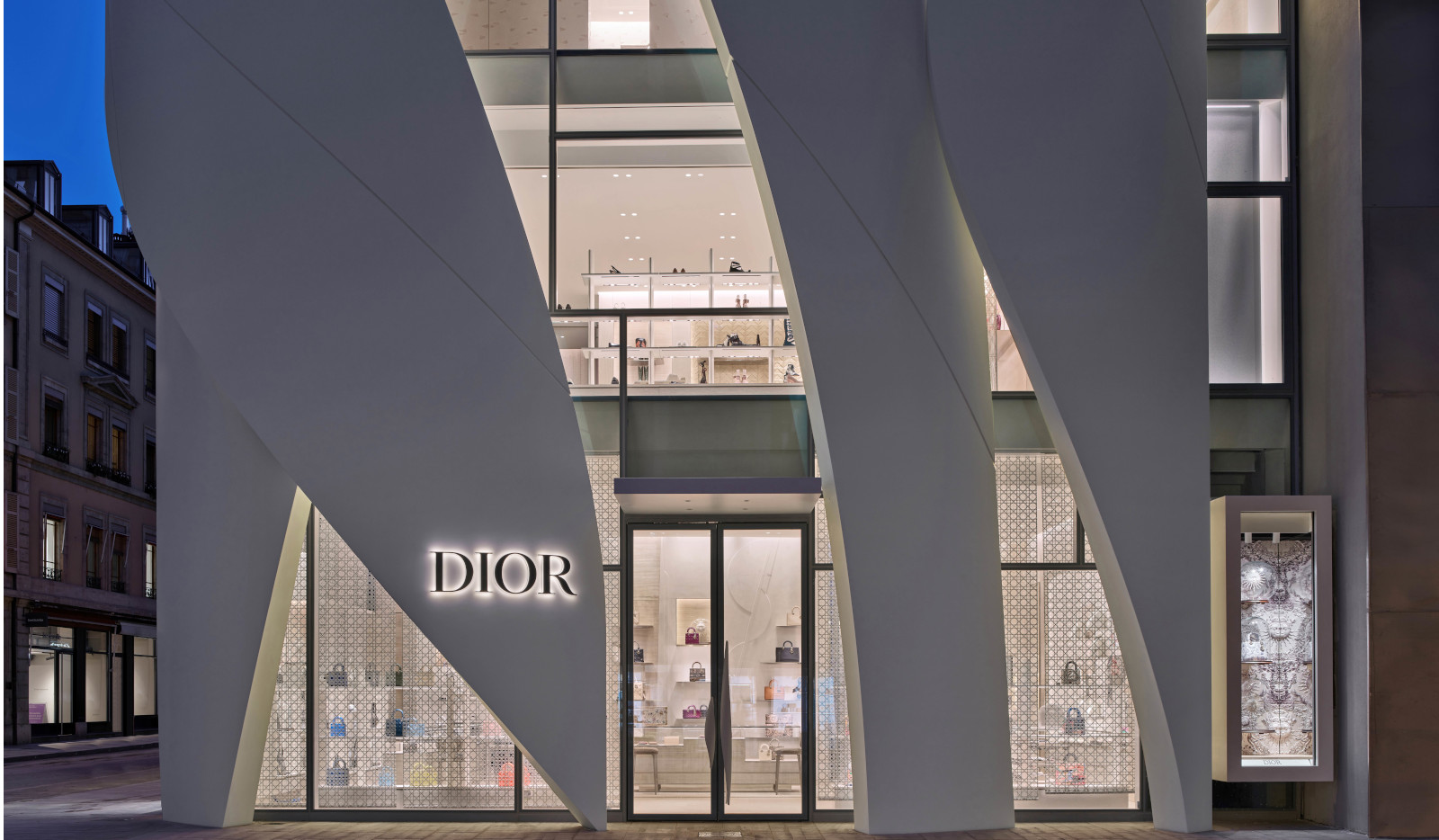 Christian de Portzamparc’s Dior Geneva flagship store dazzles and flows
Christian de Portzamparc’s Dior Geneva flagship store dazzles and flowsDior’s Geneva flagship by French architect Christian de Portzamparc has a brand new, wavy façade that references the fashion designer's original processes using curves, cuts and light
By Herbert Wright
-
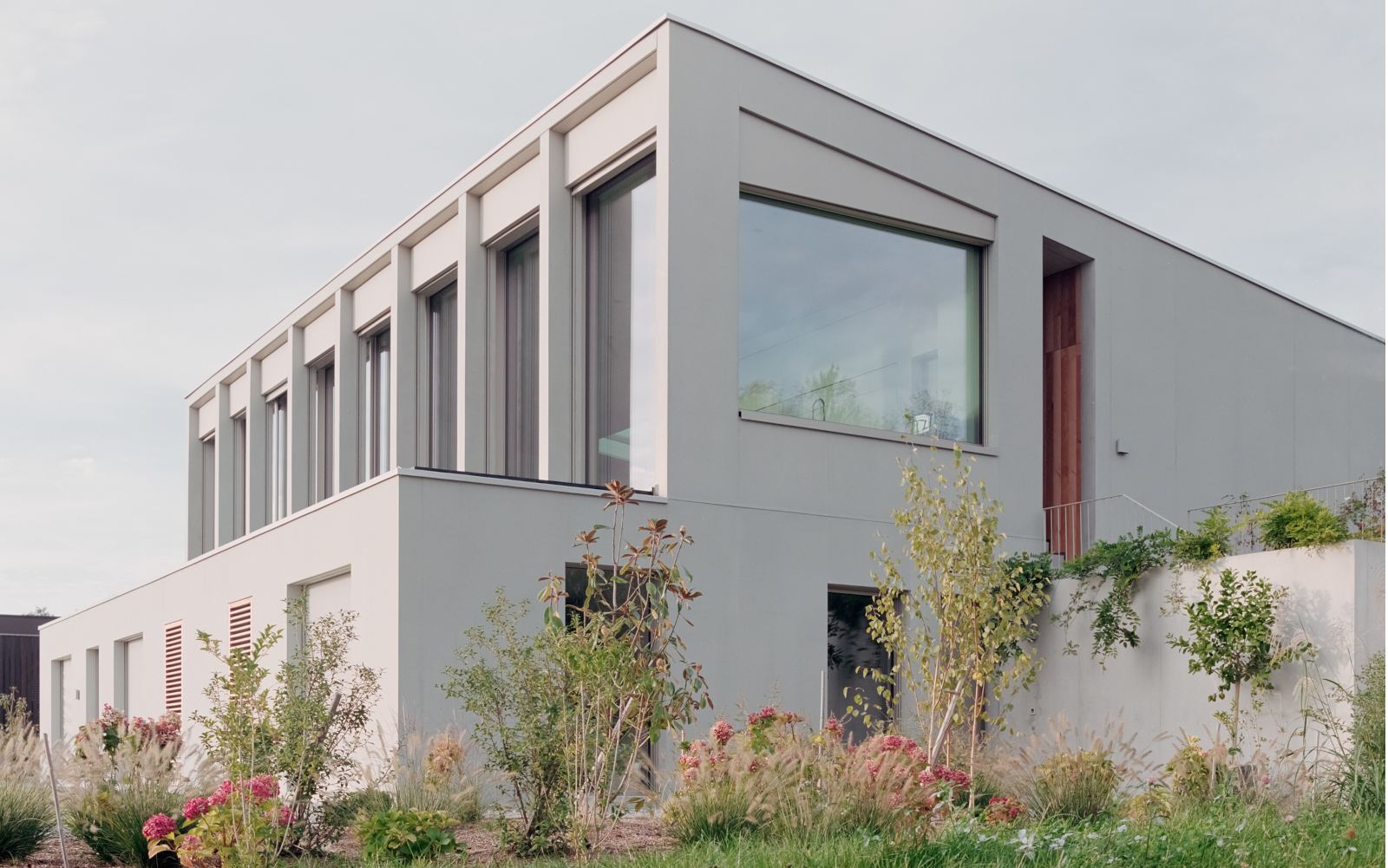 An Uetikon house embraces minimalism, light, and its Swiss lake views
An Uetikon house embraces minimalism, light, and its Swiss lake viewsThis Uetikon home by Pablo Pérez Palacios Arquitectos Asociados (PPAA) sets itself apart from traditional Swiss housing, with a contemporary design that connects with nature
By Tianna Williams
-
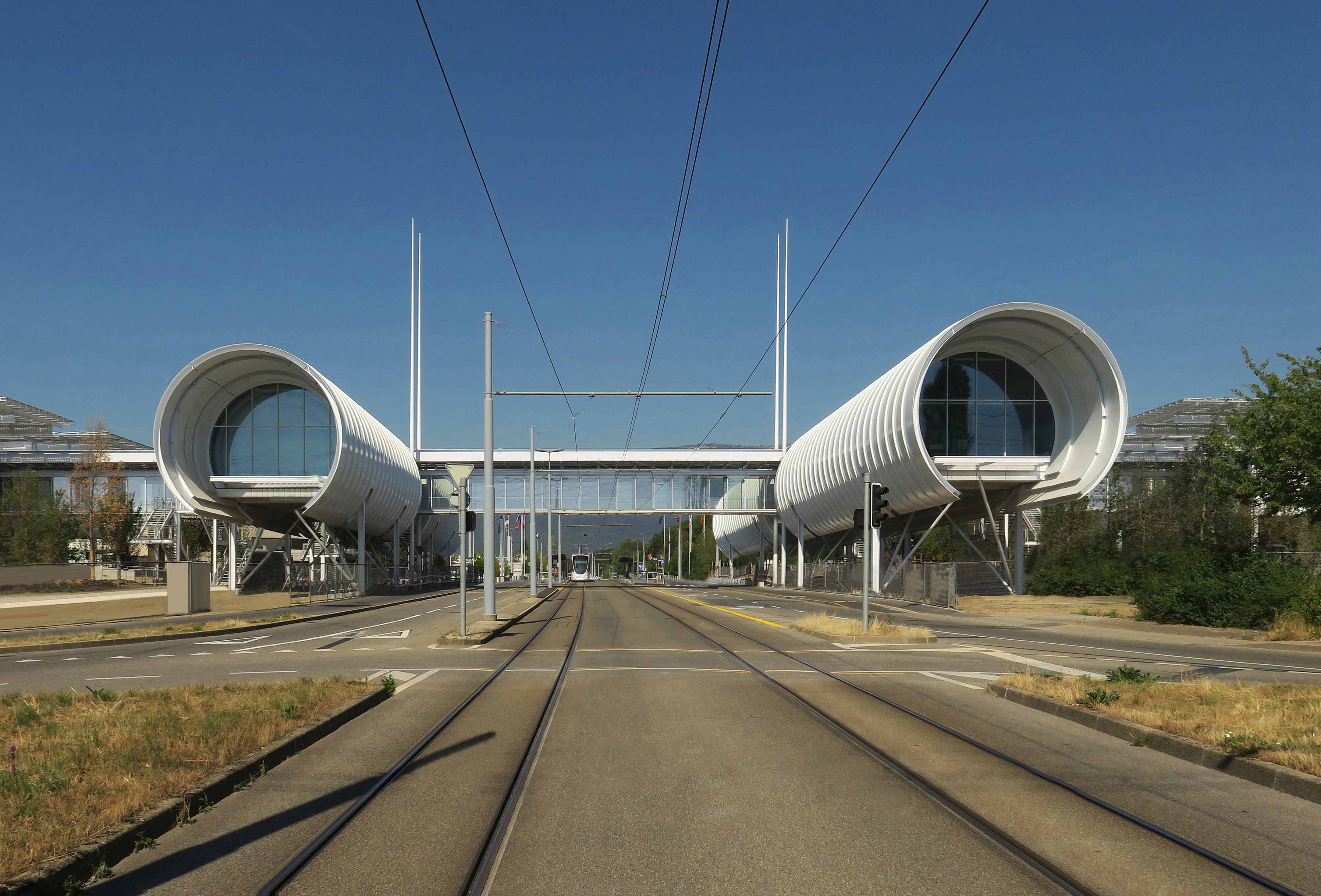 CERN Science Gateway: behind the scenes at Renzo Piano’s campus in Geneva
CERN Science Gateway: behind the scenes at Renzo Piano’s campus in GenevaCERN Science Gateway by Renzo Piano Building Workshop announces opening date in Switzerland, heralding a new era for groundbreaking innovation
By Ellie Stathaki
-
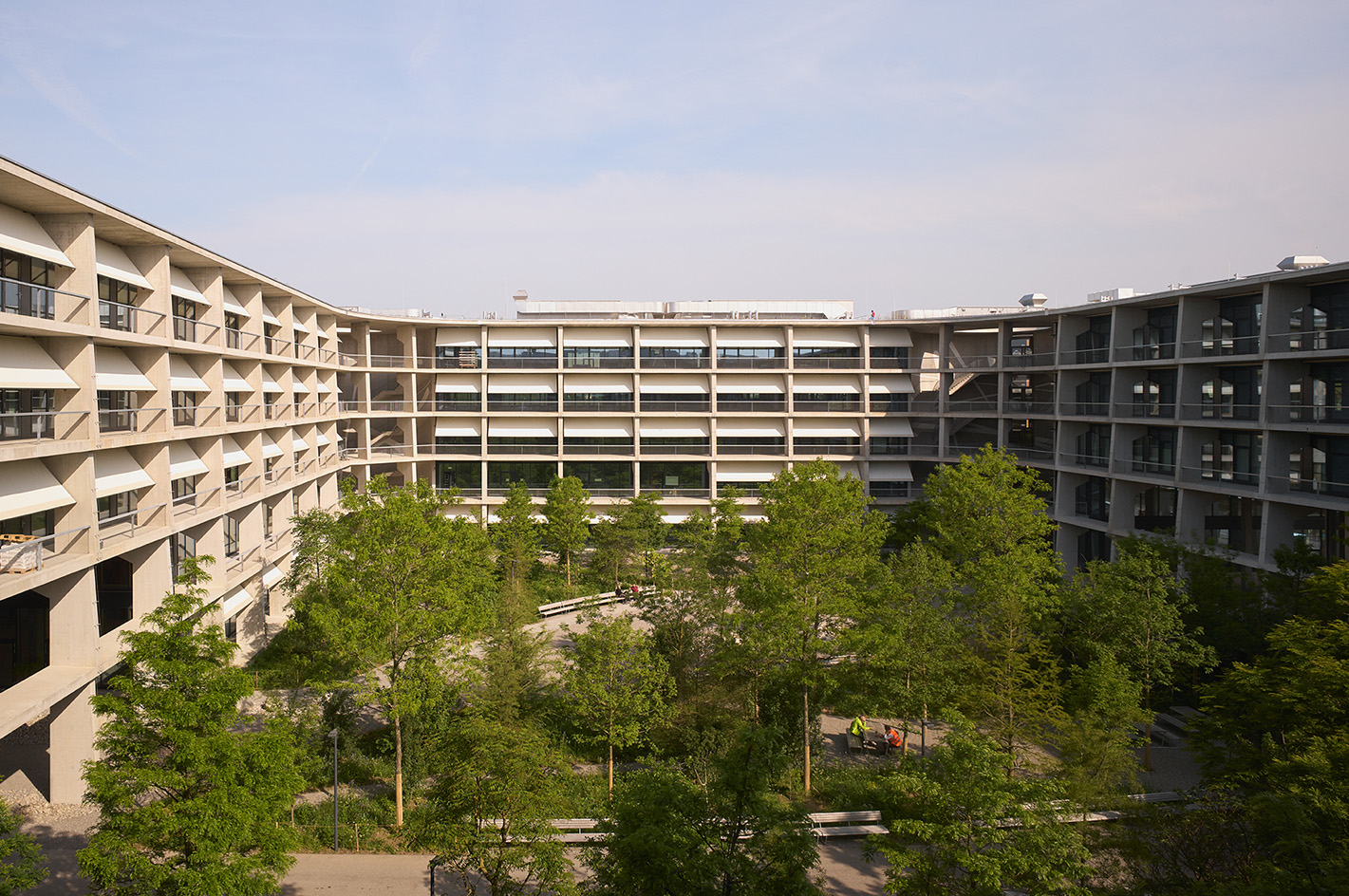 Herzog & de Meuron’s SIP Main Campus weaves together nature and sculptural concrete
Herzog & de Meuron’s SIP Main Campus weaves together nature and sculptural concreteSIP Main Campus, a new workspace by Herzog & de Meuron, completes on the Swiss-French border
By Ellie Stathaki
-
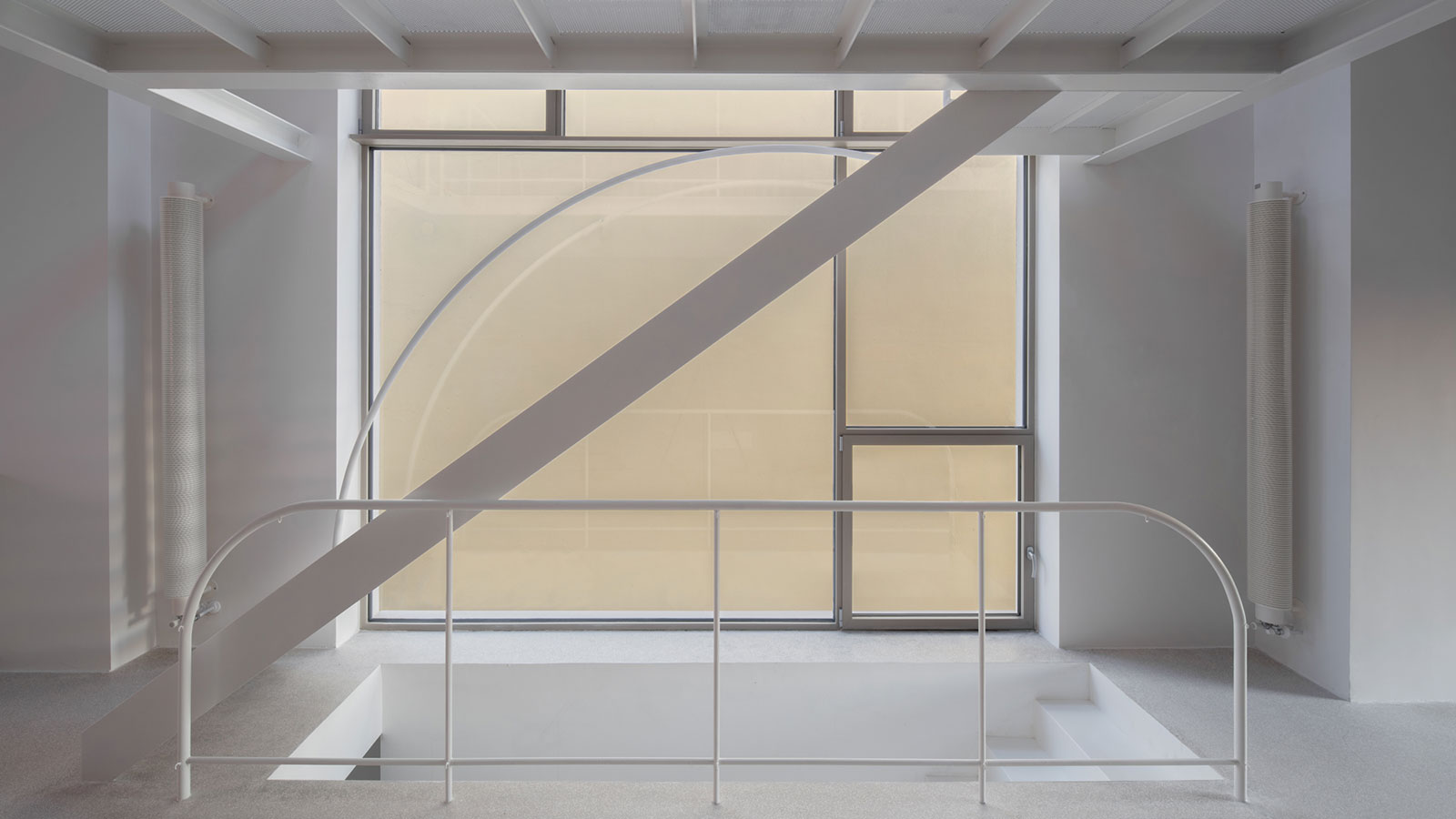 Studio Tropicana, Switzerland and Italy: Wallpaper* Architects’ Directory 2023
Studio Tropicana, Switzerland and Italy: Wallpaper* Architects’ Directory 2023Based in Switzerland and Italy, Studio Tropicana is part of the Wallpaper* Architects’ Directory 2023, our annual round-up of exciting emerging architecture studios
By Ellie Stathaki