OMA pavilion brings fresh slant to California temple
Audrey Irmas Pavilion is OMA’s first California temple commission and has completed in Los Angeles
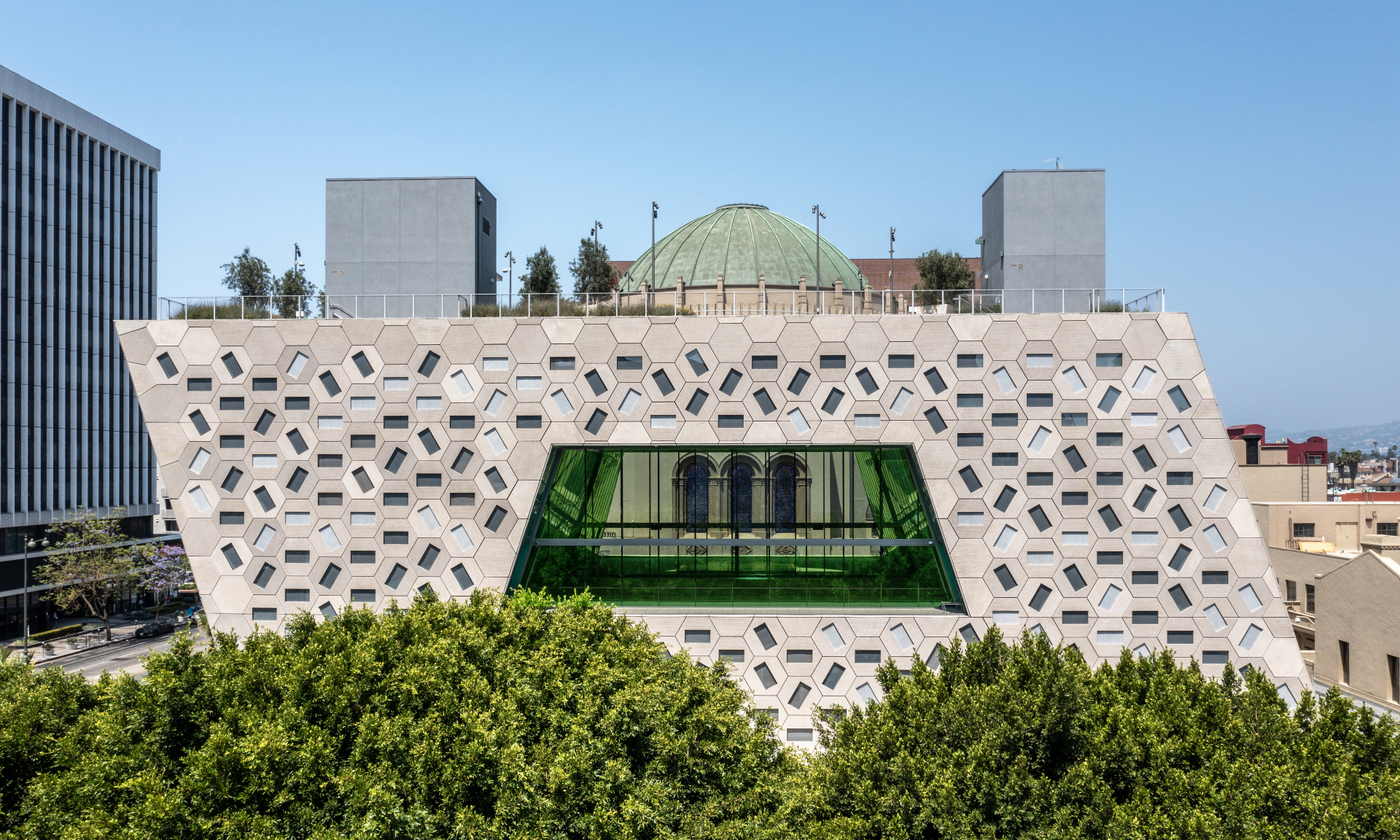
Jason O’Rear - Photography
The Wilshire Boulevard Temple in Los Angeles has just unveiled its latest addition. The Audrey Irmas Pavilion is not only famed architecture studio OMA's first California religious commission; it is also its first cultural building in the state. Led by practice partner Shohei Shigematsu, the modern pavilion was concieved as a contemporary addition and counterpoint to the complex's 1929 Byzantine-Revival sanctuary next door.
The Audrey Irmas Pavilion, named after its lead donor, incorporates a new initiative and community space – the Wallis Annenberg GenSpace, a dedicated facility for ‘older Angelenos’. Flexible spaces that can accomodate meetings of various natures and sizes make up the interiors – although the main gathering spaces comprise the Grand Ballroom, a smaller chapel/event space, and a sunken garden.
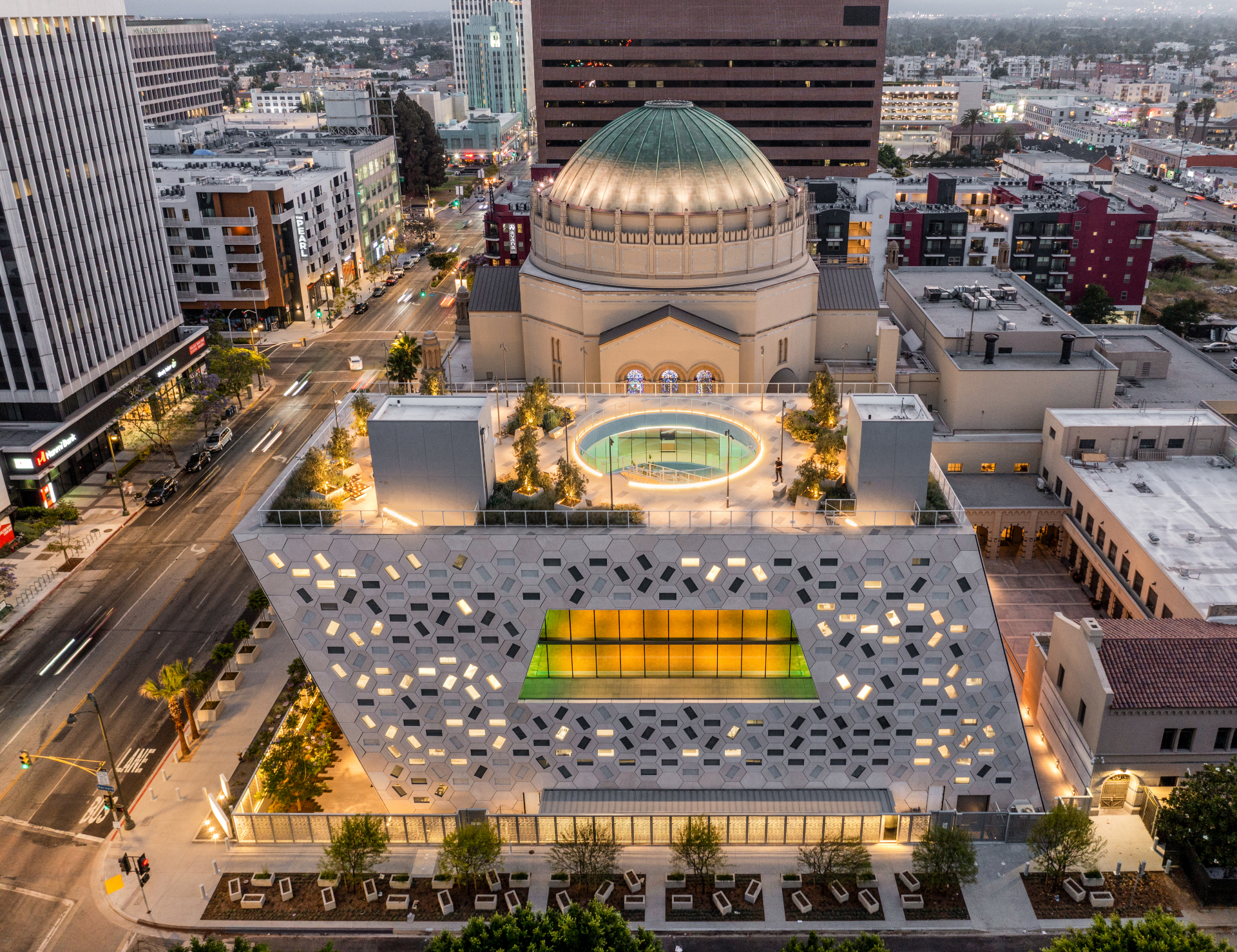
The pavilion’s design makes a bold, contemporary statement in its setting. At the same time, it was important to the architecture team to respect the existing context, which has inspired the volume’s angled walls that lean away gently from the existing historical buildings.
The pavilion's distinctive façade is key to the lasting impression the building makes. It is made up of 1,230 hexagonal panels of glass fibre-reinforced concrete (GRFC). Meanwhile, practice founder Rem Koolhaas was commissioned especially to design a mezuzah (a piece of parchment in a decorative case containing verses from the Torah) for each door frame within. ‘I was both intrigued and challenged to design these for the doors within the pavilion. [A mezuzah] is an unexpected religious object having to answer explicit religious edicts, laws and rules, which made it totally fascinating for me and a very good lesson to have,’ says Koolhaas.
‘The making of the Audrey Irmas Pavilion sustained forward momentum through the Covid-19 pandemic, a period in which the act of human interaction was questioned and contemplated,' Shigematsu adds. ‘Its completion comes at a time when we hope to come together again, and this building can be a platform to reinstate the importance of gathering, exchange, and communal spirit.
‘We assembled a constellation of spaces, distinct in form, scale, and aura – an extruded vault enveloped in wood establishes a multifunctional, central gathering space and connective spine; a trapezoidal void draws tones from the temple dome and frames its arched, stained-glass windows; and a circular sunken garden provides an oasis and passage to a roof terrace overlooking LA. Three interconnected voids make the solid form of the pavilion strategically yet surprisingly porous, engaging the campus and the city.
‘The pavilion will support both old and new activities, values, and traditions to foster a renewed energy for gathering.'
Wallpaper* Newsletter
Receive our daily digest of inspiration, escapism and design stories from around the world direct to your inbox.
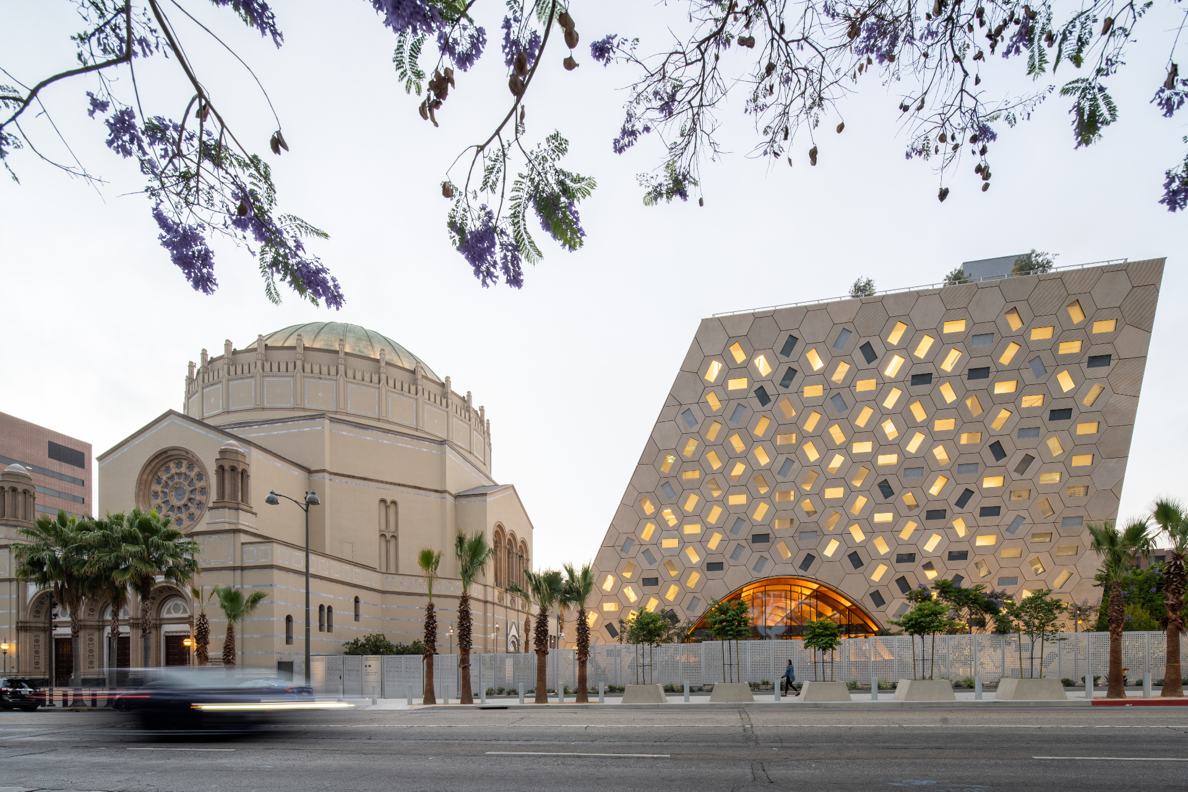
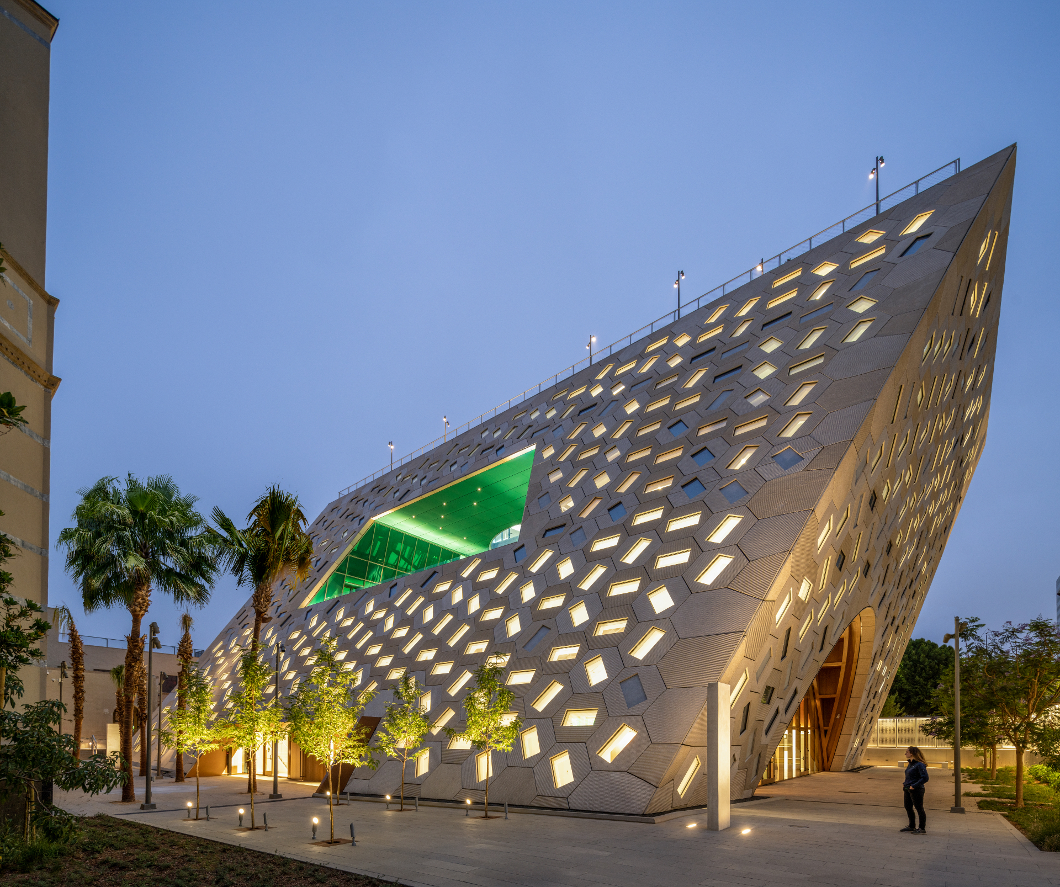
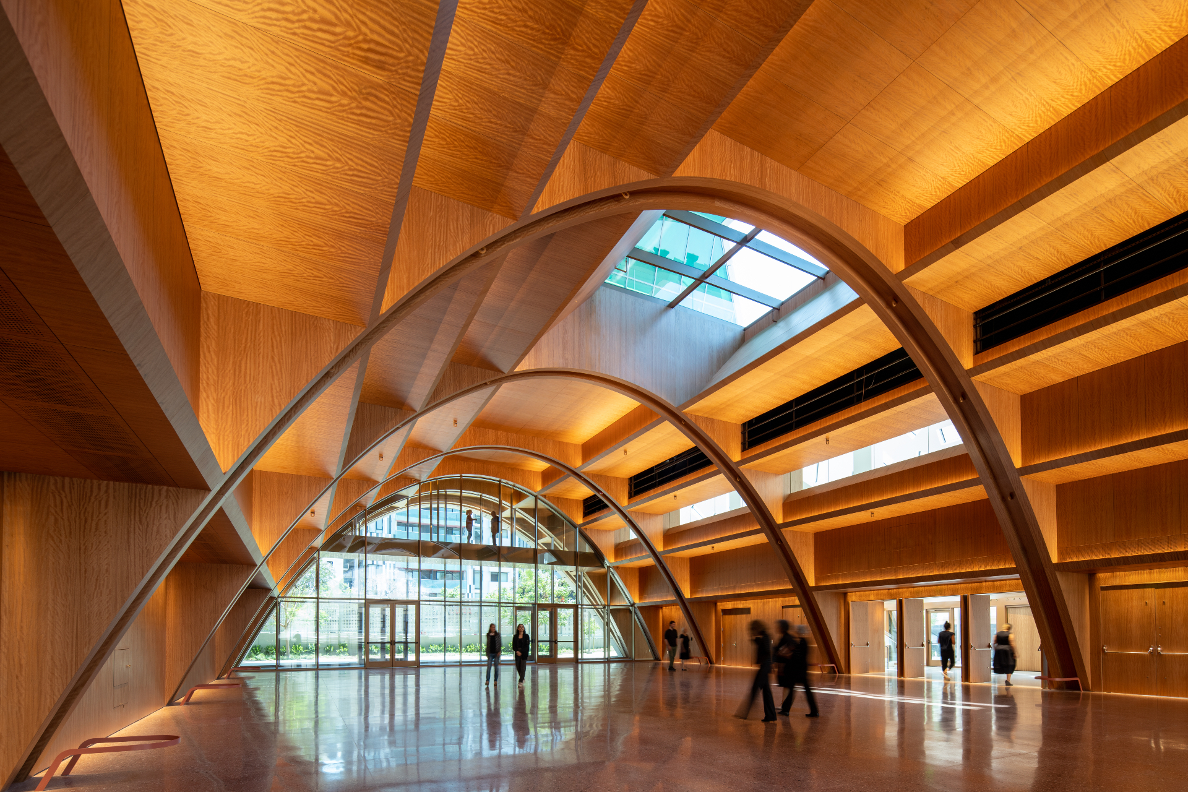
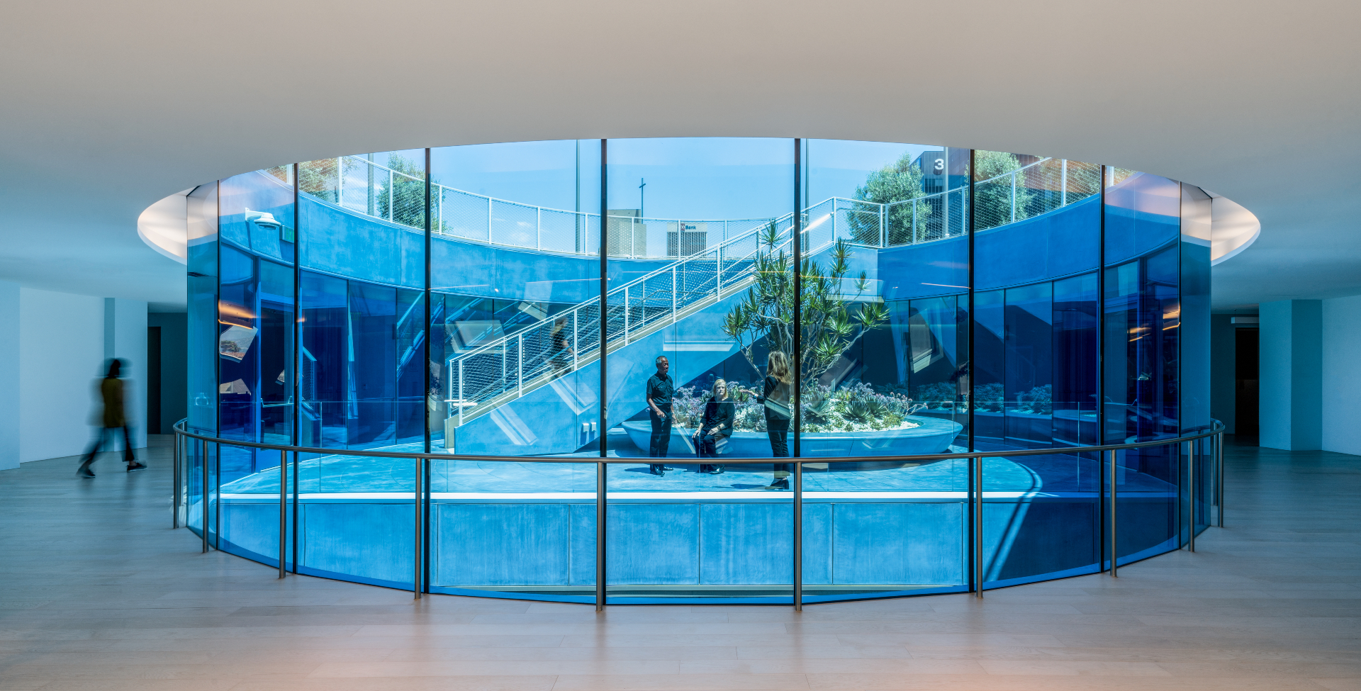
INFORMATION
Ellie Stathaki is the Architecture & Environment Director at Wallpaper*. She trained as an architect at the Aristotle University of Thessaloniki in Greece and studied architectural history at the Bartlett in London. Now an established journalist, she has been a member of the Wallpaper* team since 2006, visiting buildings across the globe and interviewing leading architects such as Tadao Ando and Rem Koolhaas. Ellie has also taken part in judging panels, moderated events, curated shows and contributed in books, such as The Contemporary House (Thames & Hudson, 2018), Glenn Sestig Architecture Diary (2020) and House London (2022).
-
 Nikos Koulis brings a cool wearability to high jewellery
Nikos Koulis brings a cool wearability to high jewelleryNikos Koulis experiments with unusual diamond cuts and modern materials in a new collection, ‘Wish’
By Hannah Silver
-
 A Xingfa cement factory’s reimagining breathes new life into an abandoned industrial site
A Xingfa cement factory’s reimagining breathes new life into an abandoned industrial siteWe tour the Xingfa cement factory in China, where a redesign by landscape specialist SWA Group completely transforms an old industrial site into a lush park
By Daven Wu
-
 Put these emerging artists on your radar
Put these emerging artists on your radarThis crop of six new talents is poised to shake up the art world. Get to know them now
By Tianna Williams
-
 We explore Franklin Israel’s lesser-known, progressive, deconstructivist architecture
We explore Franklin Israel’s lesser-known, progressive, deconstructivist architectureFranklin Israel, a progressive Californian architect whose life was cut short in 1996 at the age of 50, is celebrated in a new book that examines his work and legacy
By Michael Webb
-
 A new hilltop California home is rooted in the landscape and celebrates views of nature
A new hilltop California home is rooted in the landscape and celebrates views of natureWOJR's California home House of Horns is a meticulously planned modern villa that seeps into its surrounding landscape through a series of sculptural courtyards
By Jonathan Bell
-
 The Frick Collection's expansion by Selldorf Architects is both surgical and delicate
The Frick Collection's expansion by Selldorf Architects is both surgical and delicateThe New York cultural institution gets a $220 million glow-up
By Stephanie Murg
-
 Remembering architect David M Childs (1941-2025) and his New York skyline legacy
Remembering architect David M Childs (1941-2025) and his New York skyline legacyDavid M Childs, a former chairman of architectural powerhouse SOM, has passed away. We celebrate his professional achievements
By Jonathan Bell
-
 The upcoming Zaha Hadid Architects projects set to transform the horizon
The upcoming Zaha Hadid Architects projects set to transform the horizonA peek at Zaha Hadid Architects’ future projects, which will comprise some of the most innovative and intriguing structures in the world
By Anna Solomon
-
 Frank Lloyd Wright’s last house has finally been built – and you can stay there
Frank Lloyd Wright’s last house has finally been built – and you can stay thereFrank Lloyd Wright’s final residential commission, RiverRock, has come to life. But, constructed 66 years after his death, can it be considered a true ‘Wright’?
By Anna Solomon
-
 Heritage and conservation after the fires: what’s next for Los Angeles?
Heritage and conservation after the fires: what’s next for Los Angeles?In the second instalment of our 'Rebuilding LA' series, we explore a way forward for historical treasures under threat
By Mimi Zeiger
-
 Why this rare Frank Lloyd Wright house is considered one of Chicago’s ‘most endangered’ buildings
Why this rare Frank Lloyd Wright house is considered one of Chicago’s ‘most endangered’ buildingsThe JJ Walser House has sat derelict for six years. But preservationists hope the building will have a vibrant second act
By Anna Fixsen