Warm minimalism defines this Austin house
This Austin house by Studio DuBois and Elizabeth Stanley Design exudes warm minimalism and sophistication
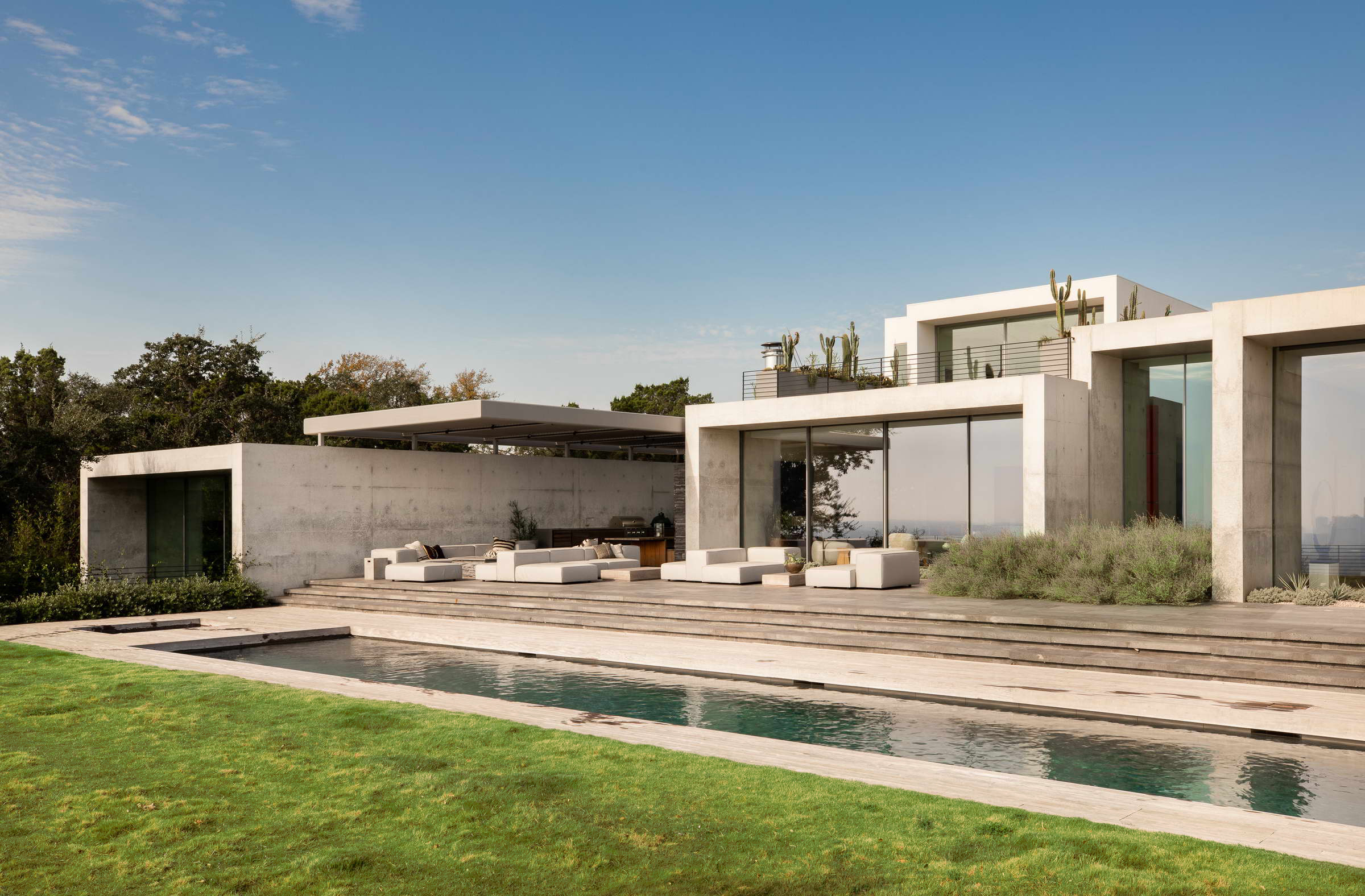
Shade Degges - Photography
Judging from the serene countryside scenes outside this striking residence in Austin, Texas, you wouldn't be able to guess that the family home is just a stone’s throw from the booming downtown area. The project, designed in careful, warm minimalism by American architecture firm Studio DuBois and interiors practice Elizabeth Stanley Design, is the Austin house of Elizabeth Stanley, her husband Aaron, their three children and two dogs. ‘We wanted a house nestled into the landscape and somewhat enigmatic from the front, where the heavy walls create mystery and privacy,' say the clients.
Studio DuBois obliged and composed the calming, minimalist architecture of the house using clean, crisp surfaces out of smooth concrete, simple geometric volumes and swathes of glazing, which frames the surrounding landscape and connects indoors and outdoors seamlessly. ‘The property is one of the most exceptional building sites in the greater Austin area – expansive and open to the sky, with a profound serenity and unique sense of place. We wanted the experience of the house to be an expression of this remarkable site,' says studio founder Mark DuBois.
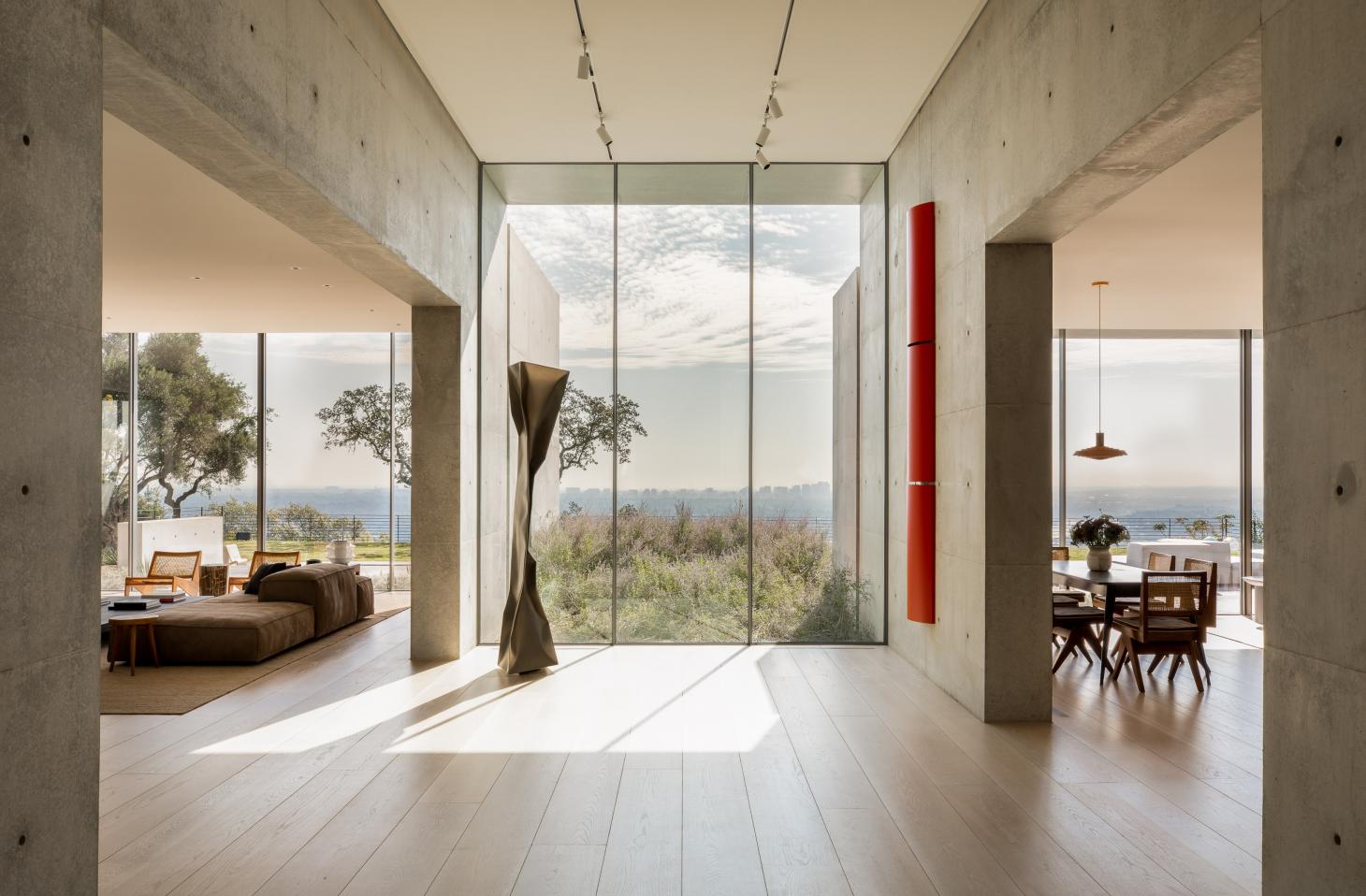
Elizabeth Stanley led the interior design, enriching the decor with vintage furnishings and art from the family's personal collection. The result is both graceful and sophisticated, but also quite dramatic – yet in a quiet, understated way. This warm minimalism is emblematic of Stanley’s studio’s approach, which is executed here to perfection. Accents of colour appear throughout via the artworks, which add layers of texture and intrigue to the interior.
The design uses ‘a restrained colour palette', says Stanley, where ‘the black bar is one exception, to add drama'. Elsewhere, furniture ranges from various classic Pierre Jeanneret ‘Kangaroo’ pieces, a Living Divani sofa, Charlotte Perriand stools and George Nakashima chairs to contemporary items by Michael Anastassiades and Faye Toogood.
The green outdoors, created by landscaping practice Furrow Studio, is another key protagonist at every turn of the house, with long views outwards dominating the space. A series of external areas, from terraces to a generous entryway and a swimming pool, enhance the links between nature and this Austin house throughout.
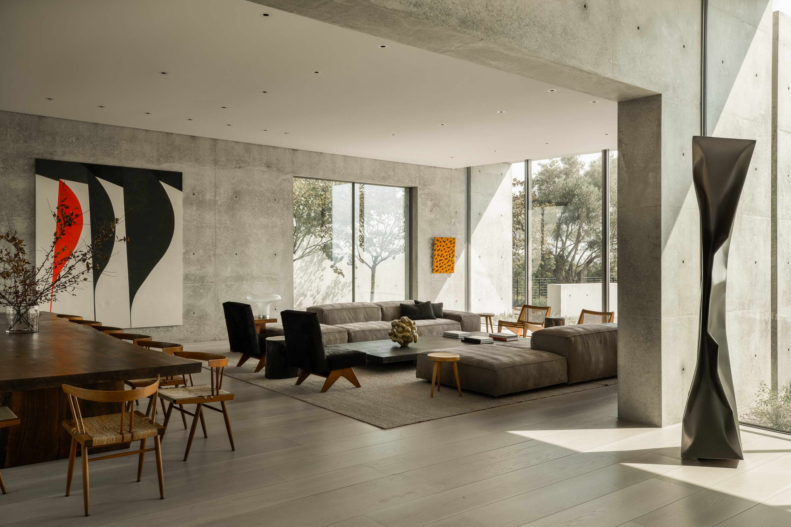
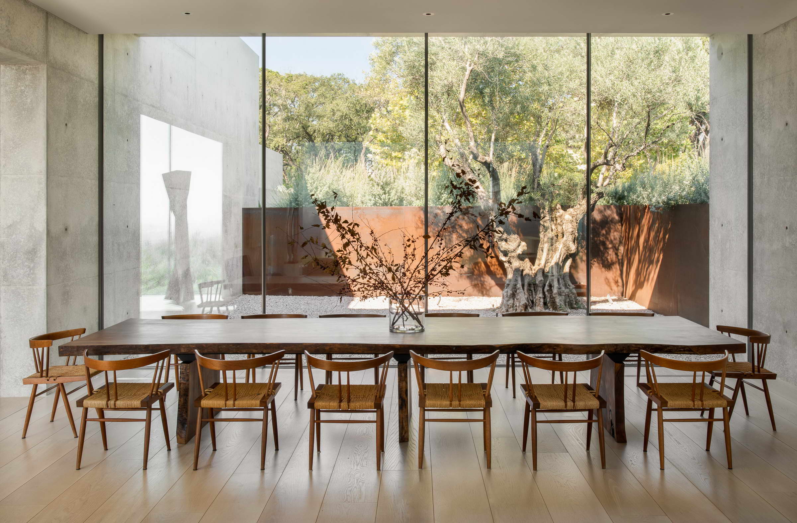
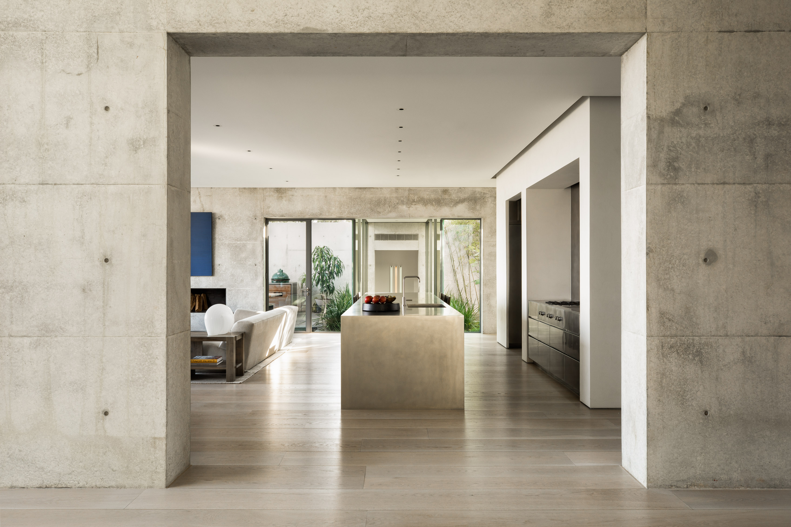
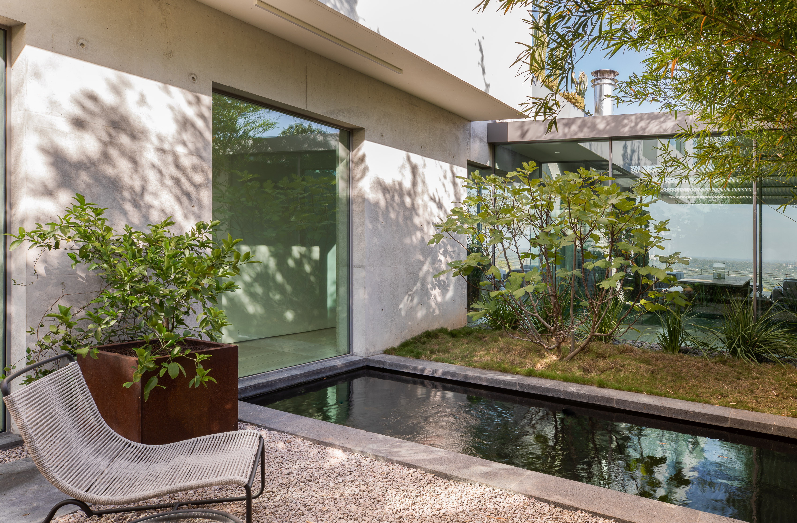
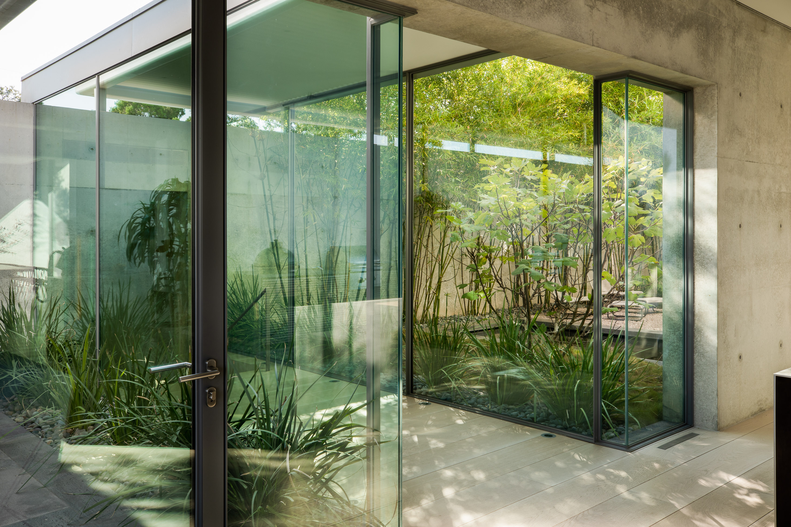
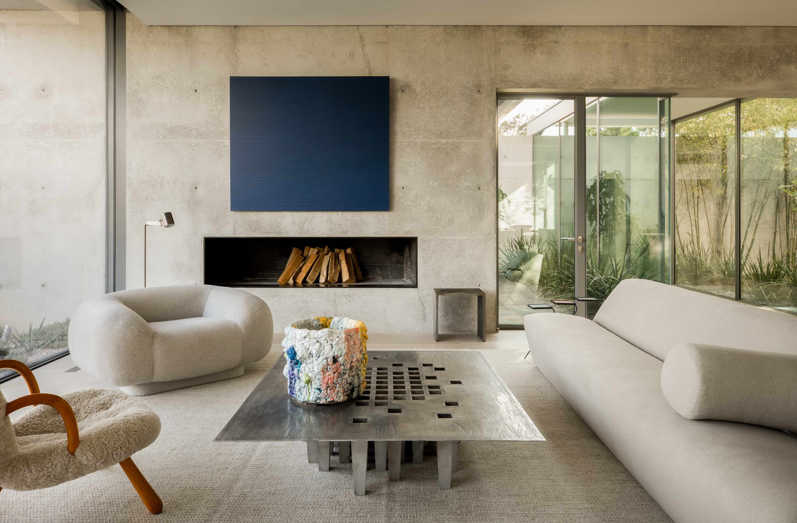
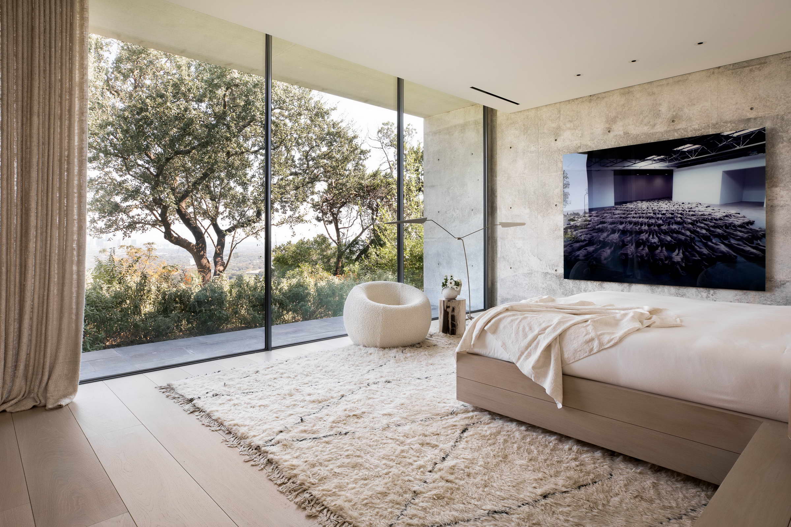
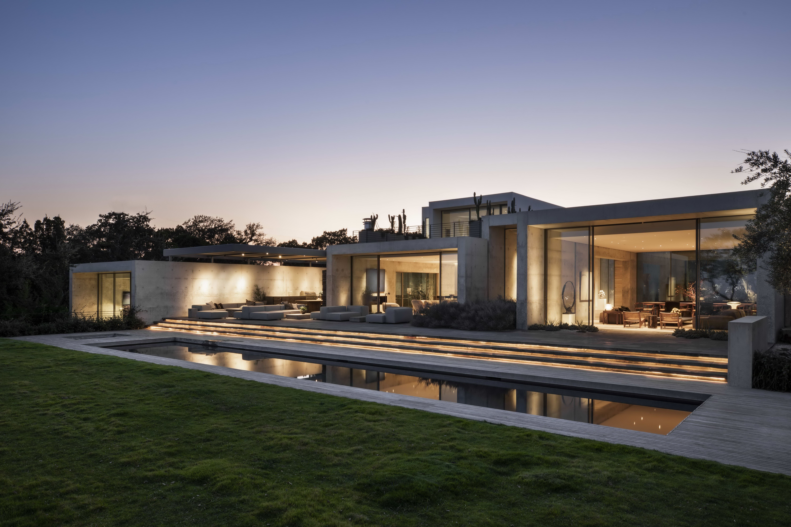
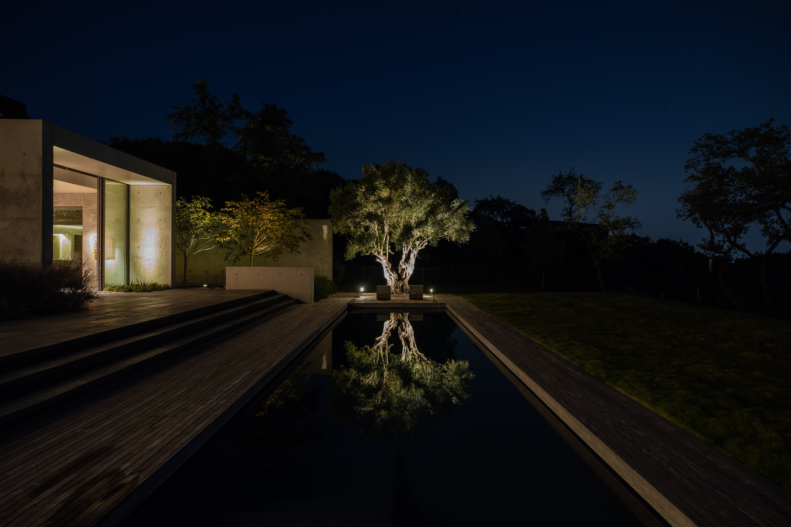
Information
Wallpaper* Newsletter
Receive our daily digest of inspiration, escapism and design stories from around the world direct to your inbox.
Ellie Stathaki is the Architecture & Environment Director at Wallpaper*. She trained as an architect at the Aristotle University of Thessaloniki in Greece and studied architectural history at the Bartlett in London. Now an established journalist, she has been a member of the Wallpaper* team since 2006, visiting buildings across the globe and interviewing leading architects such as Tadao Ando and Rem Koolhaas. Ellie has also taken part in judging panels, moderated events, curated shows and contributed in books, such as The Contemporary House (Thames & Hudson, 2018), Glenn Sestig Architecture Diary (2020) and House London (2022).
-
 Put these emerging artists on your radar
Put these emerging artists on your radarThis crop of six new talents is poised to shake up the art world. Get to know them now
By Tianna Williams
-
 Dining at Pyrá feels like a Mediterranean kiss on both cheeks
Dining at Pyrá feels like a Mediterranean kiss on both cheeksDesigned by House of Dré, this Lonsdale Road addition dishes up an enticing fusion of Greek and Spanish cooking
By Sofia de la Cruz
-
 Creased, crumpled: S/S 2025 menswear is about clothes that have ‘lived a life’
Creased, crumpled: S/S 2025 menswear is about clothes that have ‘lived a life’The S/S 2025 menswear collections see designers embrace the creased and the crumpled, conjuring a mood of laidback languor that ran through the season – captured here by photographer Steve Harnacke and stylist Nicola Neri for Wallpaper*
By Jack Moss
-
 We explore Franklin Israel’s lesser-known, progressive, deconstructivist architecture
We explore Franklin Israel’s lesser-known, progressive, deconstructivist architectureFranklin Israel, a progressive Californian architect whose life was cut short in 1996 at the age of 50, is celebrated in a new book that examines his work and legacy
By Michael Webb
-
 A new hilltop California home is rooted in the landscape and celebrates views of nature
A new hilltop California home is rooted in the landscape and celebrates views of natureWOJR's California home House of Horns is a meticulously planned modern villa that seeps into its surrounding landscape through a series of sculptural courtyards
By Jonathan Bell
-
 The Frick Collection's expansion by Selldorf Architects is both surgical and delicate
The Frick Collection's expansion by Selldorf Architects is both surgical and delicateThe New York cultural institution gets a $220 million glow-up
By Stephanie Murg
-
 Remembering architect David M Childs (1941-2025) and his New York skyline legacy
Remembering architect David M Childs (1941-2025) and his New York skyline legacyDavid M Childs, a former chairman of architectural powerhouse SOM, has passed away. We celebrate his professional achievements
By Jonathan Bell
-
 The upcoming Zaha Hadid Architects projects set to transform the horizon
The upcoming Zaha Hadid Architects projects set to transform the horizonA peek at Zaha Hadid Architects’ future projects, which will comprise some of the most innovative and intriguing structures in the world
By Anna Solomon
-
 Frank Lloyd Wright’s last house has finally been built – and you can stay there
Frank Lloyd Wright’s last house has finally been built – and you can stay thereFrank Lloyd Wright’s final residential commission, RiverRock, has come to life. But, constructed 66 years after his death, can it be considered a true ‘Wright’?
By Anna Solomon
-
 Heritage and conservation after the fires: what’s next for Los Angeles?
Heritage and conservation after the fires: what’s next for Los Angeles?In the second instalment of our 'Rebuilding LA' series, we explore a way forward for historical treasures under threat
By Mimi Zeiger
-
 Why this rare Frank Lloyd Wright house is considered one of Chicago’s ‘most endangered’ buildings
Why this rare Frank Lloyd Wright house is considered one of Chicago’s ‘most endangered’ buildingsThe JJ Walser House has sat derelict for six years. But preservationists hope the building will have a vibrant second act
By Anna Fixsen