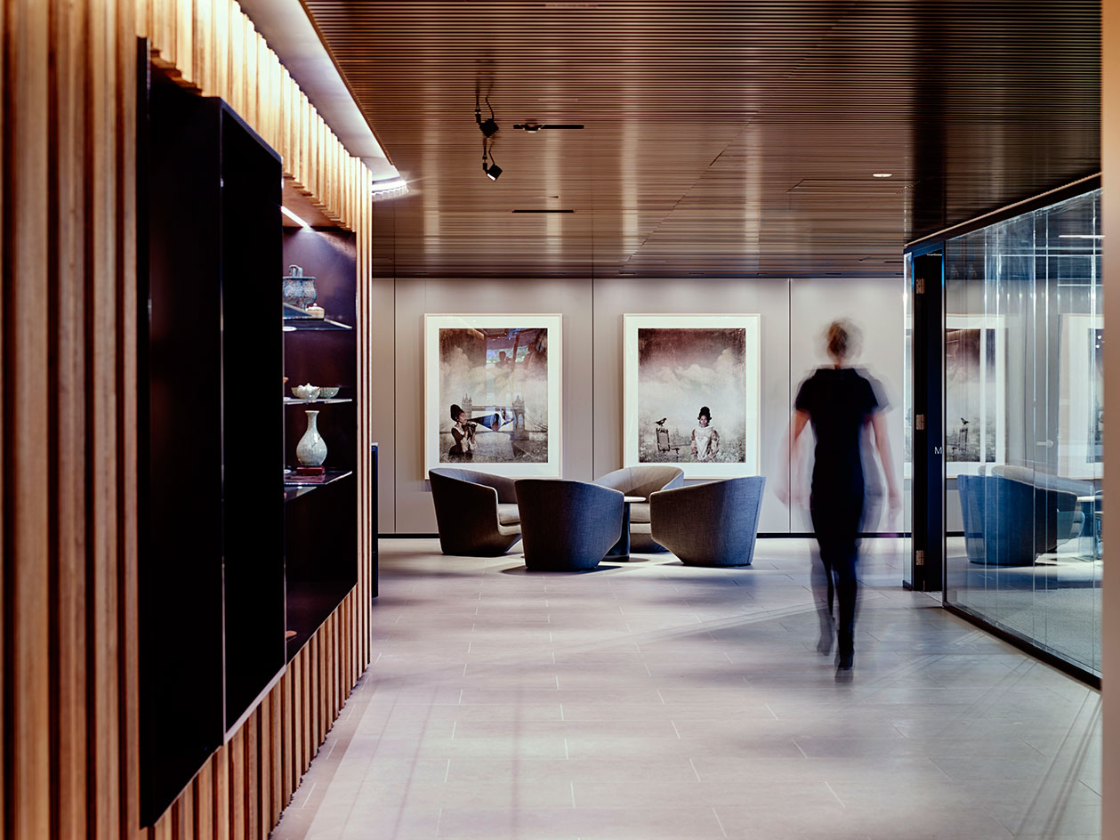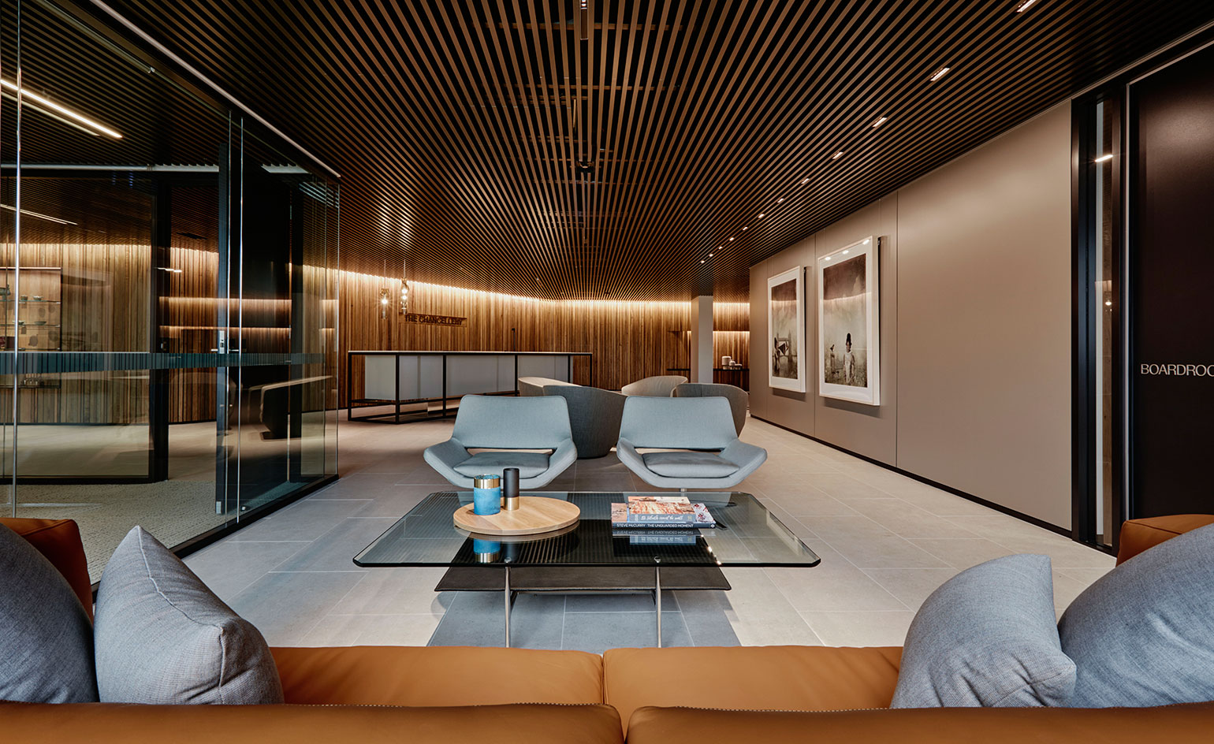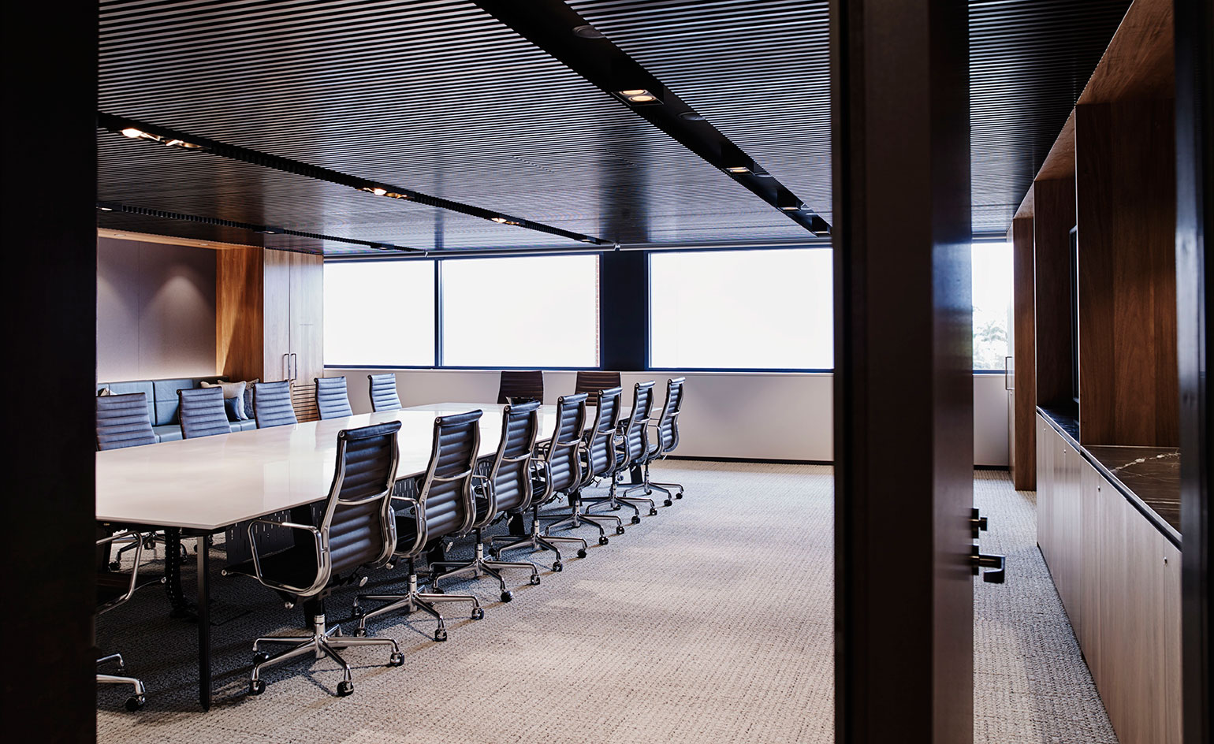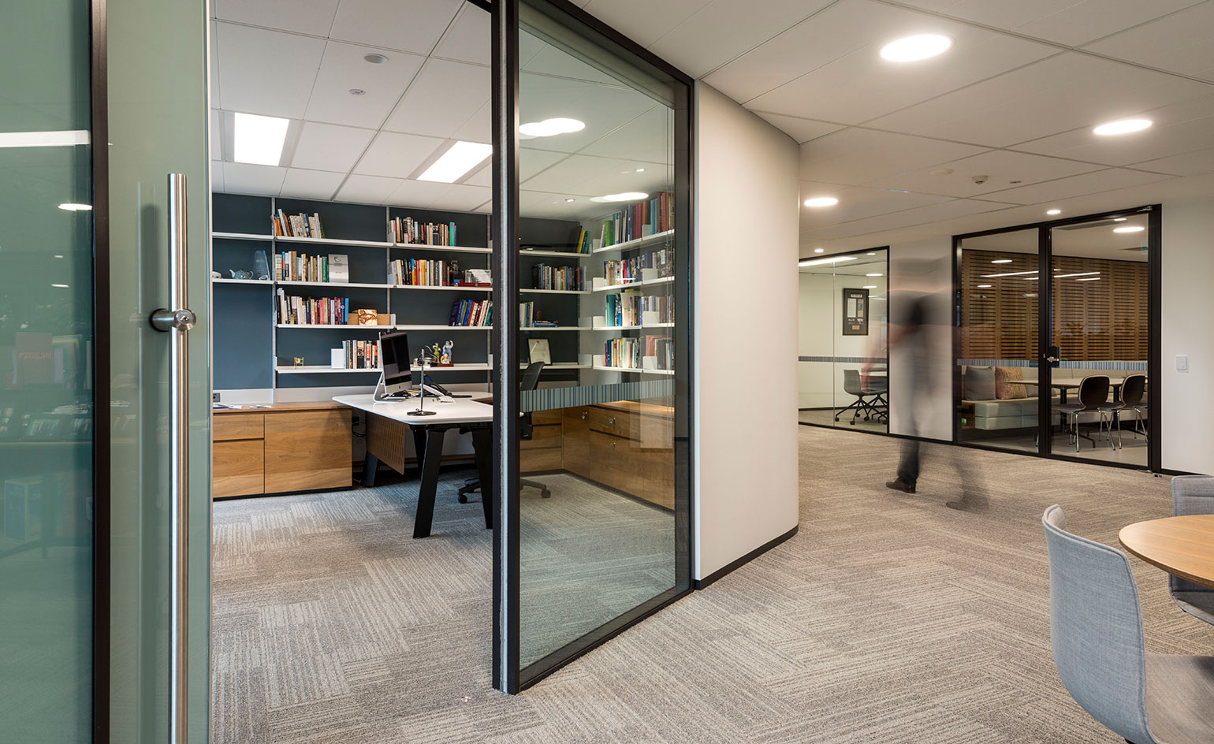Mix and match: an Australian university combines workspace and art

The Western Sydney University (WSU) has just got a new office, gallery and meeting space in the shape of the Chancellery fit-out by Australian architects Allen Jack + Cottier.
The Sydney based architecture firm was called upon to work on this project – the redesign of an existing space within the university’s Parramatta campus – which would become one of the institution’s key centres.
'Our starting point with good workplace design is that it has to work at a practical level, whilst reflecting the vision and aspiration of our client,' says Allen Jack + Cottier’s Scott Norton. 'In this case, we were very fortunate that the Vice Chancellor clearly understood the value of good design.'
Warm timber, sourced locally, and the design’s clean, modern lines are matched by artworks and furniture, selected especially for this space. The program spans a whole floor within its building.
The project was not without its challenges. The architects had to work with relatively low ceiling heights that couldn’t be changed, but they managed to create a bright and inviting space thanks to a carefully calculated balance of natural and artificial light.
The program was also relatively unusual. It blends public areas – such as the gallery, where Western Sydney University’s collection of artworks and art gifts from other universities and institutions are displayed – with more private sections, such as the school’s administrative offices.
An undulating timber wall successfully divides the two areas. Differences in materials and colour palette create a further distinction.
Still, there is a clear unified approach in this project that combines workspaces with art display and public meeting areas. Matt finishes and natural materials ensure a warm and welcoming space throughout, for students and employees alike.

The project involved the redesign of a whole floor in an existing building at the university's Parramatta campus

The original space was dark and features low ceilings that couldn't be changed. The architects created a light filled space through a careful balance of natural and artificial lighting

The brief combined workspaces - some of the university's administrative offices are based in this building - with art display. This is where Western Sydney University’s collection of artworks and gifts from other universities and institutions are displayed

Differences in materials and colour palette create a further distinction between the project's functions
INFORMATION
For more information on Allen Jack + Cottier visit the website
Photography: Prue Ruscoe
Wallpaper* Newsletter
Receive our daily digest of inspiration, escapism and design stories from around the world direct to your inbox.
Ellie Stathaki is the Architecture & Environment Director at Wallpaper*. She trained as an architect at the Aristotle University of Thessaloniki in Greece and studied architectural history at the Bartlett in London. Now an established journalist, she has been a member of the Wallpaper* team since 2006, visiting buildings across the globe and interviewing leading architects such as Tadao Ando and Rem Koolhaas. Ellie has also taken part in judging panels, moderated events, curated shows and contributed in books, such as The Contemporary House (Thames & Hudson, 2018), Glenn Sestig Architecture Diary (2020) and House London (2022).
-
 Put these emerging artists on your radar
Put these emerging artists on your radarThis crop of six new talents is poised to shake up the art world. Get to know them now
By Tianna Williams
-
 Dining at Pyrá feels like a Mediterranean kiss on both cheeks
Dining at Pyrá feels like a Mediterranean kiss on both cheeksDesigned by House of Dré, this Lonsdale Road addition dishes up an enticing fusion of Greek and Spanish cooking
By Sofia de la Cruz
-
 Creased, crumpled: S/S 2025 menswear is about clothes that have ‘lived a life’
Creased, crumpled: S/S 2025 menswear is about clothes that have ‘lived a life’The S/S 2025 menswear collections see designers embrace the creased and the crumpled, conjuring a mood of laidback languor that ran through the season – captured here by photographer Steve Harnacke and stylist Nicola Neri for Wallpaper*
By Jack Moss
-
 The humble glass block shines brightly again in this Melbourne apartment building
The humble glass block shines brightly again in this Melbourne apartment buildingThanks to its striking glass block panels, Splinter Society’s Newburgh Light House in Melbourne turns into a beacon of light at night
By Léa Teuscher
-
 A contemporary retreat hiding in plain sight in Sydney
A contemporary retreat hiding in plain sight in SydneyThis contemporary retreat is set behind an unassuming neo-Georgian façade in the heart of Sydney’s Woollahra Village; a serene home designed by Australian practice Tobias Partners
By Léa Teuscher
-
 Join our world tour of contemporary homes across five continents
Join our world tour of contemporary homes across five continentsWe take a world tour of contemporary homes, exploring case studies of how we live; we make five stops across five continents
By Ellie Stathaki
-
 Who wouldn't want to live in this 'treehouse' in Byron Bay?
Who wouldn't want to live in this 'treehouse' in Byron Bay?A 1980s ‘treehouse’, on the edge of a national park in Byron Bay, is powered by the sun, architectural provenance and a sense of community
By Carli Philips
-
 A modernist Melbourne house gets a contemporary makeover
A modernist Melbourne house gets a contemporary makeoverSilhouette House, a modernist Melbourne house, gets a contemporary makeover by architects Powell & Glenn
By Ellie Stathaki
-
 A suburban house is expanded into two striking interconnected dwellings
A suburban house is expanded into two striking interconnected dwellingsJustin Mallia’s suburban house, a residential puzzle box in Melbourne’s Clifton Hill, interlocks old and new to enhance light, space and efficiency
By Jonathan Bell
-
 Palm Beach Tree House overhauls a cottage in Sydney’s Northern Beaches into a treetop retreat
Palm Beach Tree House overhauls a cottage in Sydney’s Northern Beaches into a treetop retreatSet above the surf, Palm Beach Tree House by Richard Coles Architecture sits in a desirable Northern Beaches suburb, creating a refined home in verdant surroundings
By Jonathan Bell
-
 Year in review: the top 12 houses of 2024, picked by architecture director Ellie Stathaki
Year in review: the top 12 houses of 2024, picked by architecture director Ellie StathakiThe top 12 houses of 2024 comprise our finest and most read residential posts of the year, compiled by Wallpaper* architecture & environment director Ellie Stathaki
By Ellie Stathaki