Electric avenue: take a tour through Stephan Weishaupt’s Toronto home
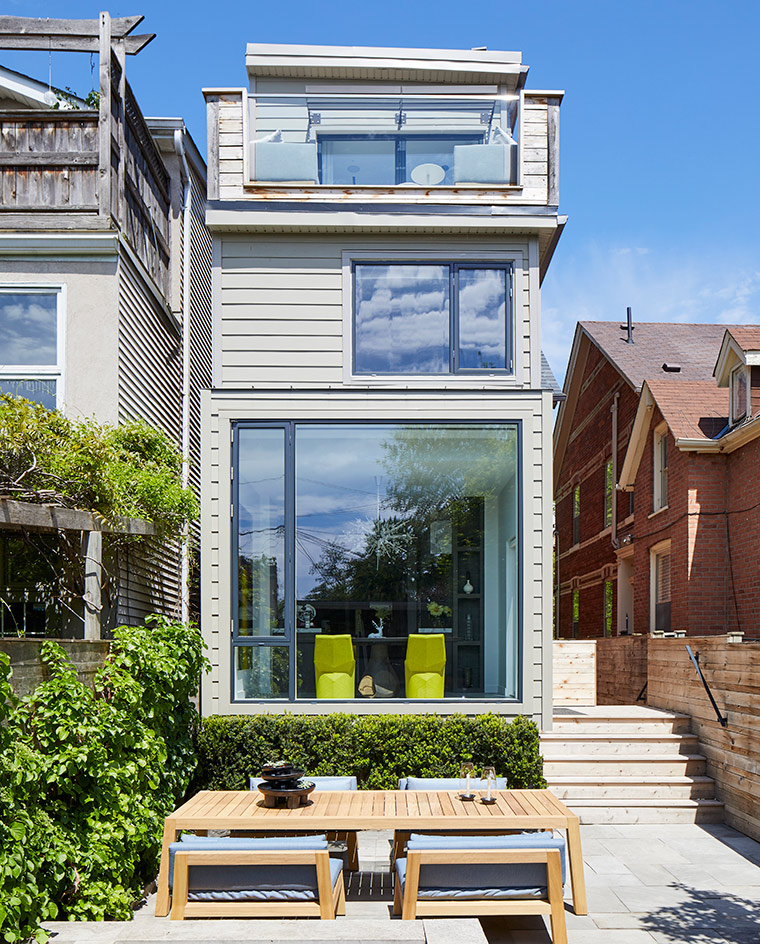
Heading one of Canada’s leading furniture brands can come in handy when it comes to envisioning your own home, as Avenue Road’s Stephan Weishaupt found out, when he embarked on a project involving the transformation of an old Toronto townhouse.
Weishaupt collaborated with local architects Chapi Chapo Design on a complete overhaul of a derelict Edwardian structure, in one of his favourite neighbourhoods, Cabbagetown. ‘I was initially thinking of moving into a larger home and I realised that it wasn’t really what I wanted or needed,’ he explains. ‘What was more interesting to me was to work with the artisans I collaborate with at Avenue Road. I aimed to have some unexpected and inspirational pieces that would allow them to demonstrate how far their talents could be taken. I wanted to focus on the details to refine a home I already love.’

Take an interactive tour of Avenue Road
Working together to inject new life into the old house, the team studied the original building’s architecture in order to incorporate its essence in the interiors, explain the architects. They also wanted to respect their client’s needs and personality. ‘In this particular residence, the client’s identity is multi-layered – there is a public persona and a private persona that need to be reflected in the home’, they add.
The architects response included creating an open space for entertaining – something fun, that ‘stimulates the senses’ - while also defining a series of private spaces, which would counterbalance the public areas and serve as sanctuaries to retreat into after the owner’s busy daily life. Highlighting Weishaupt’s significant art and furniture collection – without ‘being ostentatious’ – was also central to the design.
Achieving the level of detailing Weishaupt was after, was another of the project’s key challenges. ‘[It] required a lot more time and changes that originally anticipated’, he recalls. ‘It went from a renovation to more of a rebuild. It was important to make the house as environmentally responsible as possible for well into the future.’
The result? A playful and homely environment with a carefully thought out private and public areas that together form a refined and composed whole; peppered of course, with Weishaupt's carefully curatred personal art and design collection.
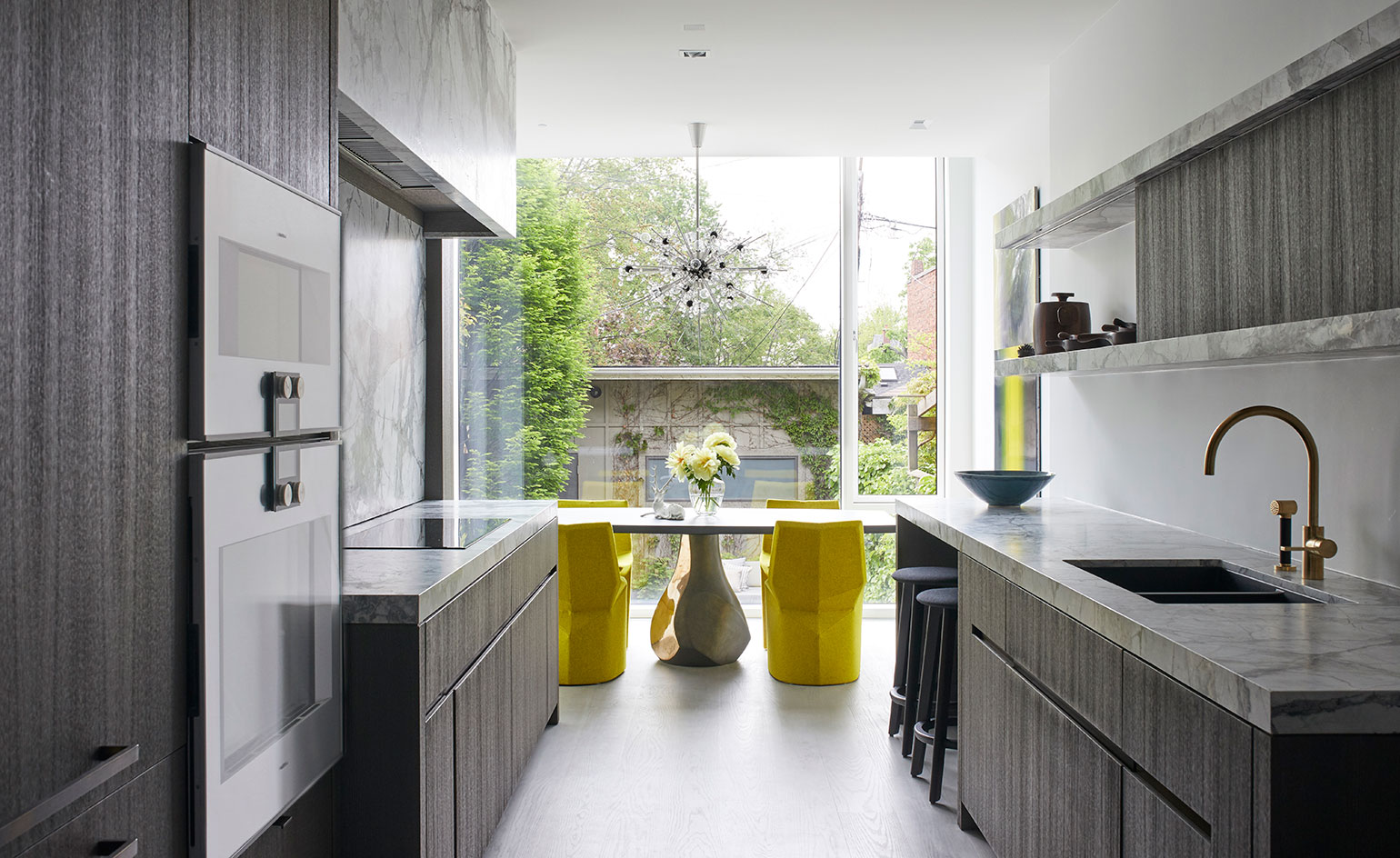
The architects were careful to create a balanced mix of more public, and private spaces within the house
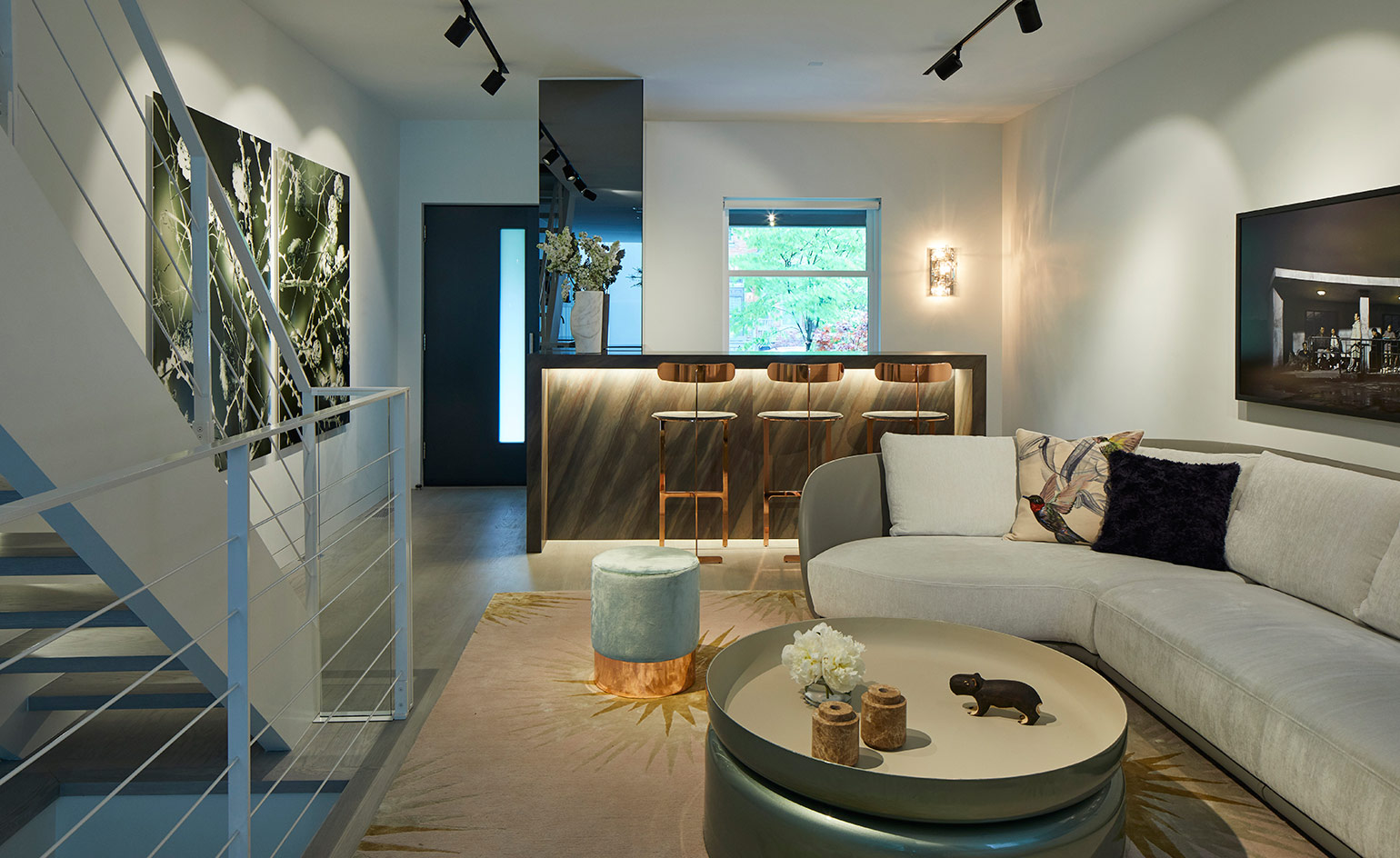
The house features lots of spaces which are perfect for entertaining
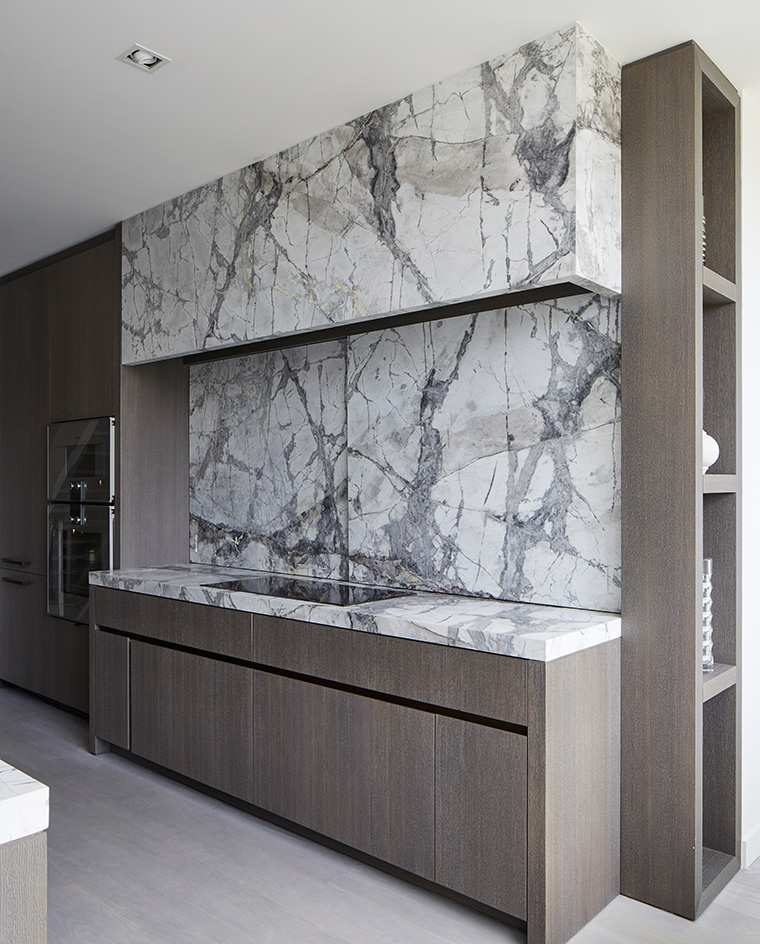
Refined materials and bespoke pieces reflect the owner’s wishes ’to have some unexpected and inspirational pieces’ in the house

The team studied the original building’s architecture in order to incorporate its essence in the interiors

A selection of cosy, more private spaces, such as this snug, ensure there are plenty of options for the residents to relax and unwind in at the end of the day
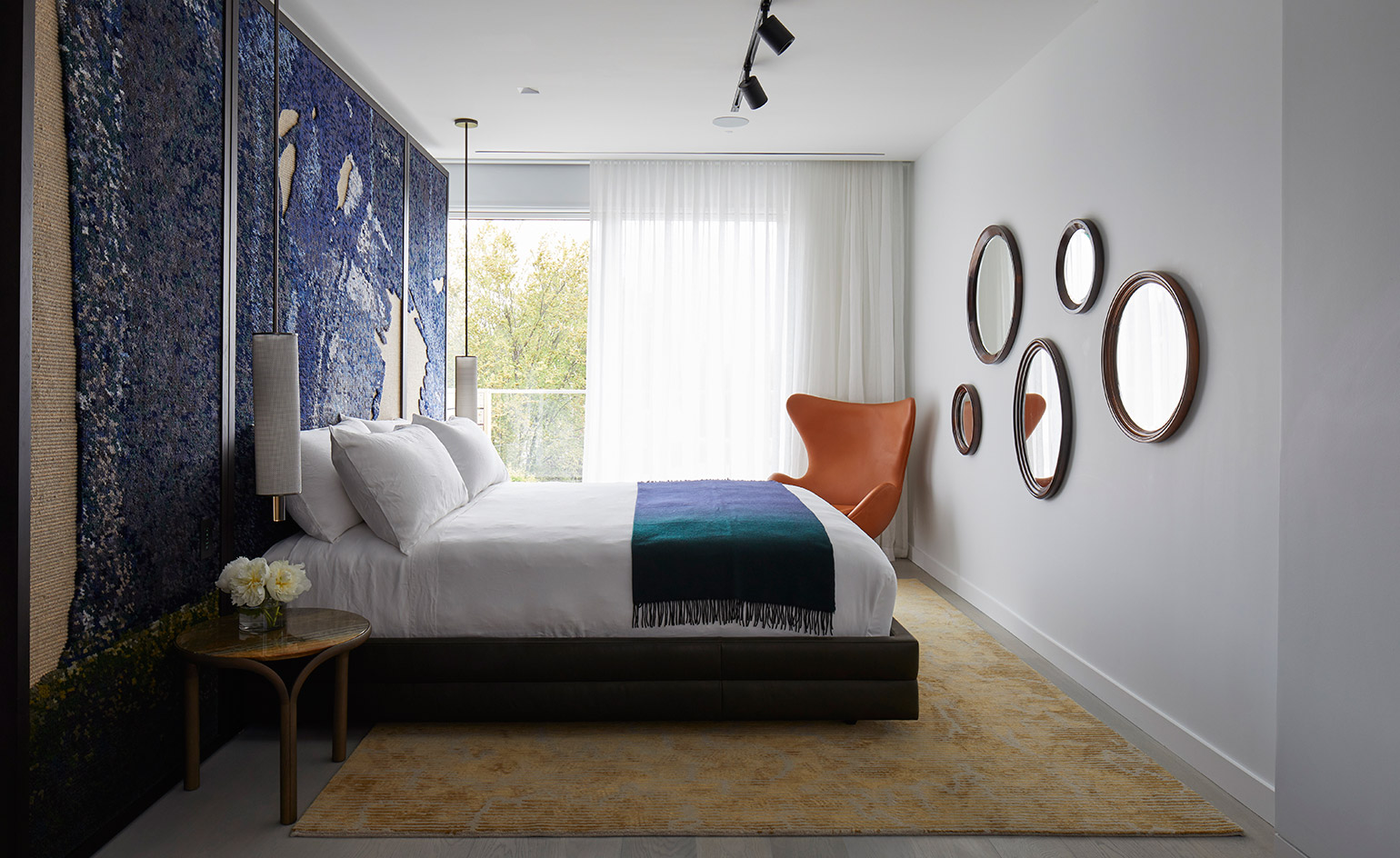
It was very important for Weishaupt that his house provided a sanctuary in the more private areas, such as this bedroom

For his house, Weishaupt was interested in working with the artisans he collaborates with at Avenue Road...
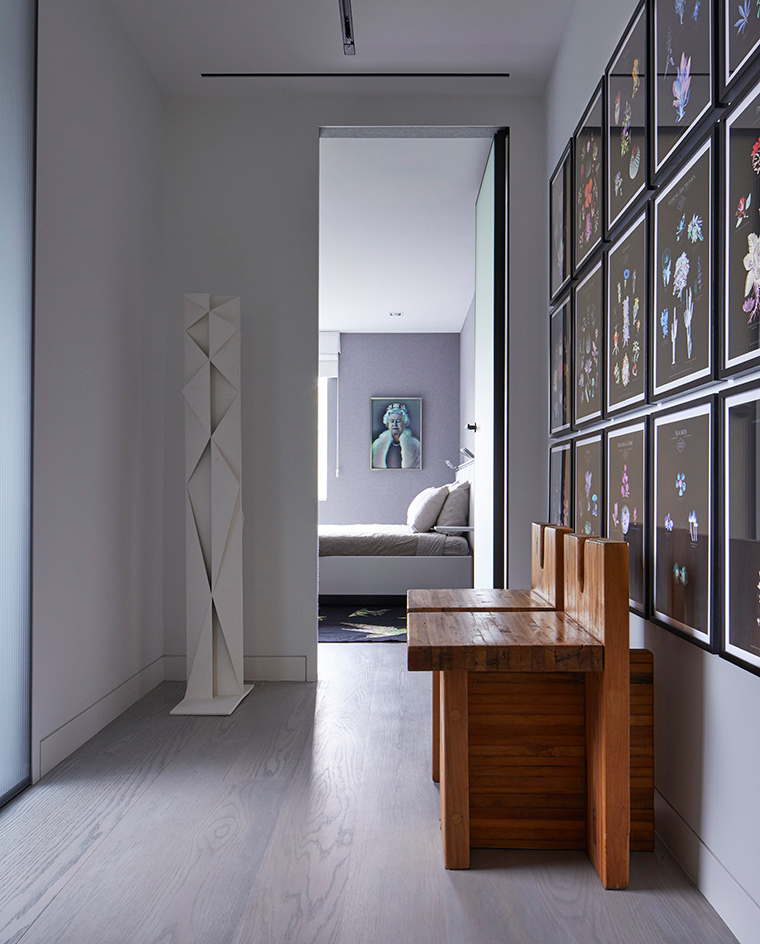
...so finely crafted items by specialist makers and designers can be found everywhere in the house

The house spans four levels - three above ground, and a basement - and Weishaupt’s private collection features throughout

The basement includes a private gym room
INFORMATION
For more information, visit the Avenue Road website and Chapi Chapo Design website
Wallpaper* Newsletter
Receive our daily digest of inspiration, escapism and design stories from around the world direct to your inbox.
Ellie Stathaki is the Architecture & Environment Director at Wallpaper*. She trained as an architect at the Aristotle University of Thessaloniki in Greece and studied architectural history at the Bartlett in London. Now an established journalist, she has been a member of the Wallpaper* team since 2006, visiting buildings across the globe and interviewing leading architects such as Tadao Ando and Rem Koolhaas. Ellie has also taken part in judging panels, moderated events, curated shows and contributed in books, such as The Contemporary House (Thames & Hudson, 2018), Glenn Sestig Architecture Diary (2020) and House London (2022).
-
 The Subaru Forester is the definition of unpretentious automotive design
The Subaru Forester is the definition of unpretentious automotive designIt’s not exactly king of the crossovers, but the Subaru Forester e-Boxer is reliable, practical and great for keeping a low profile
By Jonathan Bell
-
 Sotheby’s is auctioning a rare Frank Lloyd Wright lamp – and it could fetch $5 million
Sotheby’s is auctioning a rare Frank Lloyd Wright lamp – and it could fetch $5 millionThe architect's ‘Double-Pedestal’ lamp, which was designed for the Dana House in 1903, is hitting the auction block 13 May at Sotheby's.
By Anna Solomon
-
 Naoto Fukasawa sparks children’s imaginations with play sculptures
Naoto Fukasawa sparks children’s imaginations with play sculpturesThe Japanese designer creates an intuitive series of bold play sculptures, designed to spark children’s desire to play without thinking
By Danielle Demetriou
-
 Smoke Lake Cabin is an off-grid hideaway only accessible by boat
Smoke Lake Cabin is an off-grid hideaway only accessible by boatThis Canadian cabin is a modular and de-mountable residence, designed by Anya Moryoussef Architect (AMA) and nestled within Algonquin Provincial Park in Ontario
By Tianna Williams
-
 Ten contemporary homes that are pushing the boundaries of architecture
Ten contemporary homes that are pushing the boundaries of architectureA new book detailing 59 visually intriguing and technologically impressive contemporary houses shines a light on how architecture is evolving
By Anna Solomon
-
 Explore the Perry Estate, a lesser-known Arthur Erickson project in Canada
Explore the Perry Estate, a lesser-known Arthur Erickson project in CanadaThe Perry estate – a residence and studio built for sculptor Frank Perry and often visited by his friend Bill Reid – is now on the market in North Vancouver
By Hadani Ditmars
-
 A new lakeshore cottage in Ontario is a spectacular retreat set beneath angled zinc roofs
A new lakeshore cottage in Ontario is a spectacular retreat set beneath angled zinc roofsFamily Cottage by Vokac Taylor mixes spatial gymnastics with respect for its rocky, forested waterside site
By Jonathan Bell
-
 We zoom in on Ontario Place, Toronto’s lake-defying 1971 modernist showpiece
We zoom in on Ontario Place, Toronto’s lake-defying 1971 modernist showpieceWe look back at Ontario Place, Toronto’s striking 1971 showpiece and modernist marvel with an uncertain future
By Dave LeBlanc
-
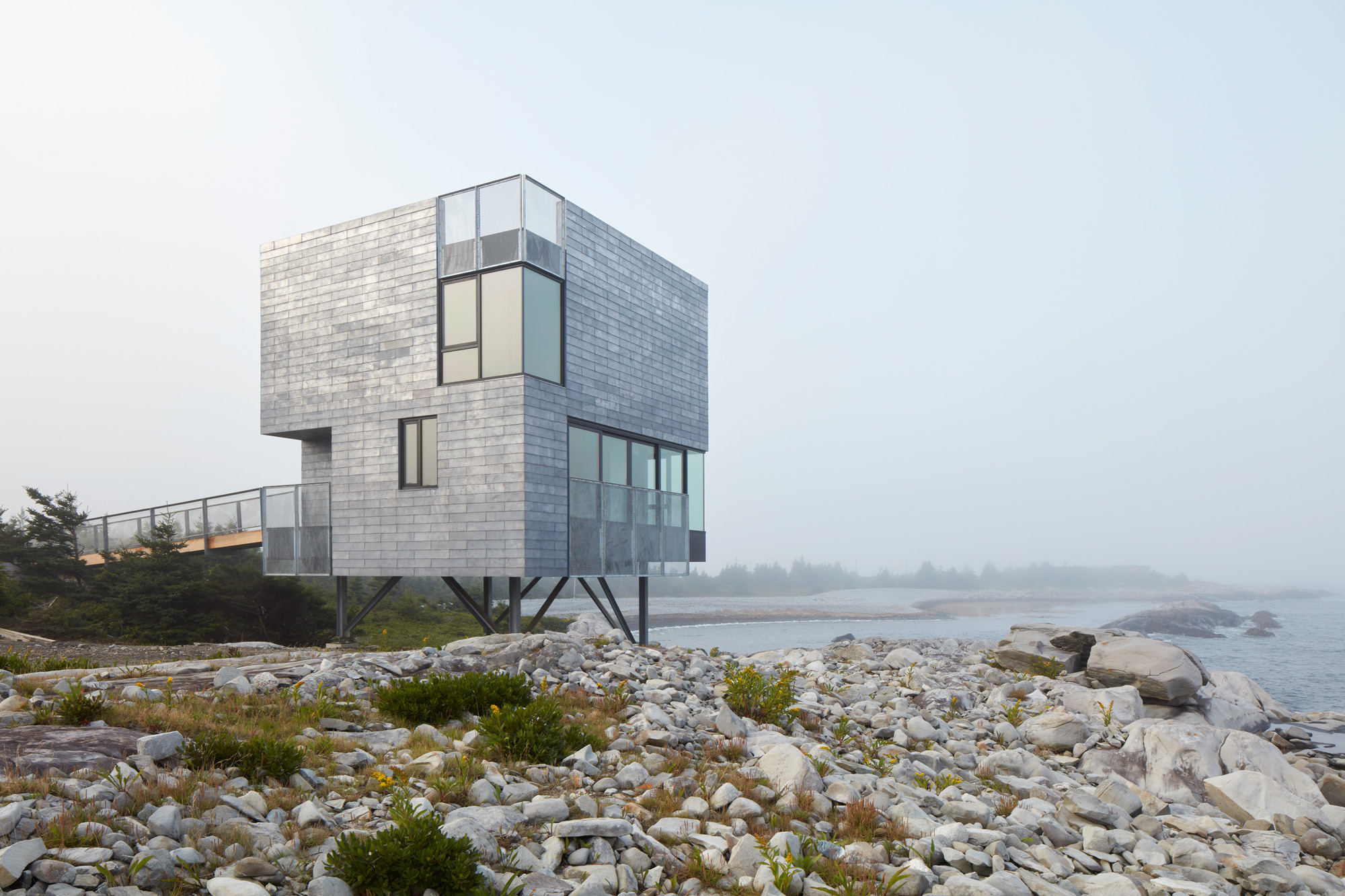 This Canadian guest house is ‘silent but with more to say’
This Canadian guest house is ‘silent but with more to say’El Aleph is a new Canadian guest house by MacKay-Lyons Sweatapple, designed for seclusion and connection with nature, and a Wallpaper* Design Awards 2025 winner
By Ellie Stathaki
-
 Wallpaper* Design Awards 2025: celebrating architectural projects that restore, rebalance and renew
Wallpaper* Design Awards 2025: celebrating architectural projects that restore, rebalance and renewAs we welcome 2025, the Wallpaper* Architecture Awards look back, and to the future, on how our attitudes change; and celebrate how nature, wellbeing and sustainability take centre stage
By Ellie Stathaki
-
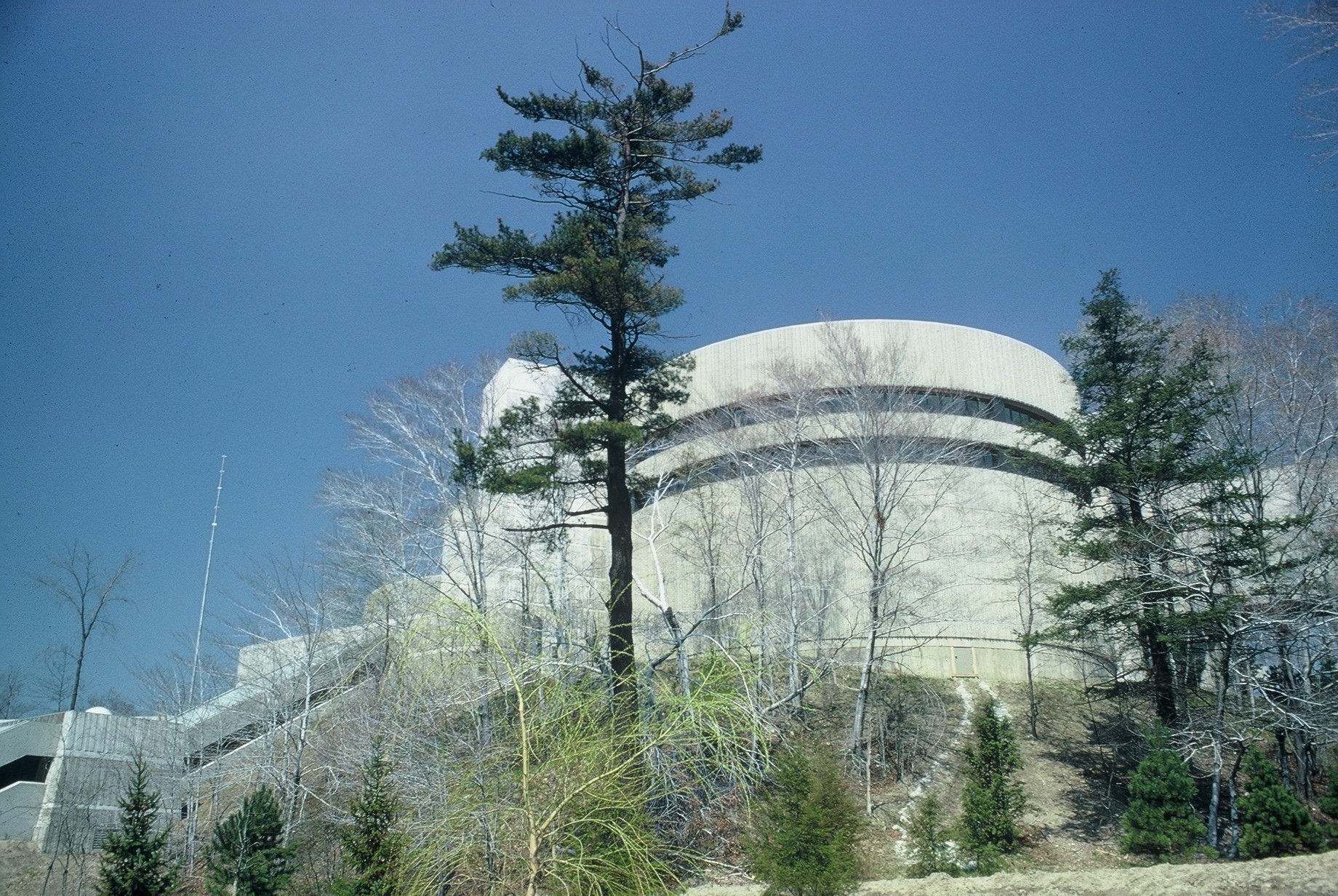 The case of the Ontario Science Centre: a 20th-century architecture classic facing an uncertain future
The case of the Ontario Science Centre: a 20th-century architecture classic facing an uncertain futureThe Ontario Science Centre by Raymond Moriyama is in danger; we look at the legacy and predicament of this 20th-century Toronto gem
By Dave LeBlanc