Ukraine’s moving Babyn Yar Synagogue by Manuel Herz
Swiss-based architect Manuel Herz designs the new Babyn Yar Synagogue in Ukraine as part of the local Holocaust Memorial Foundation initiative. Opening like a book, the building is at once poignant and engaging
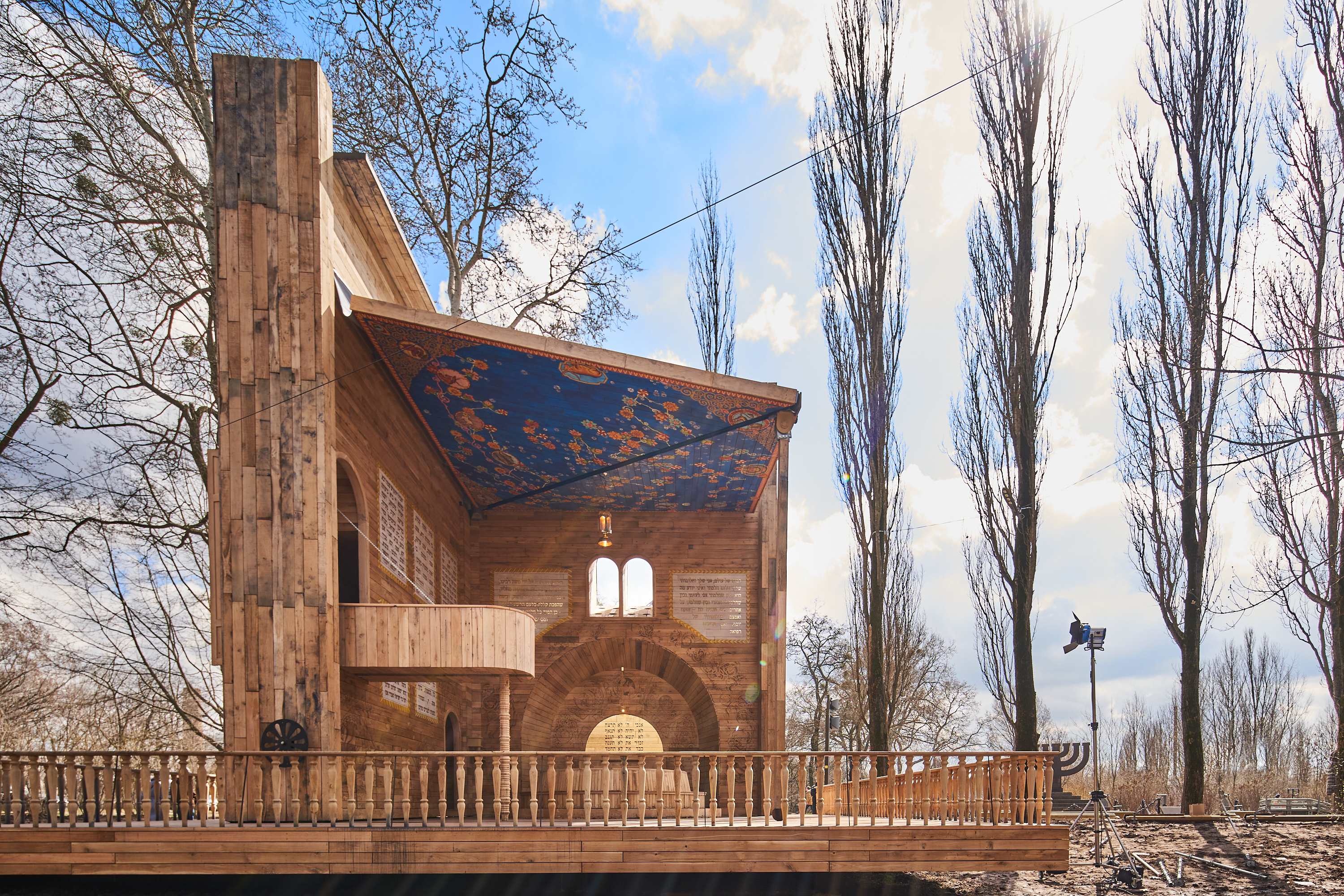
The new Babyn Yar Synagogue has just been inaugurated in Ukraine. Designed by Switzerland-based architect Manuel Herz and part of the Babyn Yar Holocaust Memorial Foundation initiative, this innovative and powerful building not only serves as a temple, helping to re-establish the current, local Jewish community, but also acts as a reminder of the site's history. Herz drew on both elements for his design and created a striking, moveable structure that references the notion of a book – a central feature in the Jewish religious service.
Babyn Yar, a wooded area west of Kyiv, was the tragic site of one of the worst massacres of the Second World War. In 1941, German troops shot and killed approximately 35,000 Jewish people there in the space of two days. A further 100,000 people met the same fate in Babyn Yar in the coming months. The landscape of the area has since changed, from forest to city park. This memorial is an important reminder of the events that took place there in the 1940s.
The idea of the book being an important tool, symbol and source of knowledge within the Jewish religion was mixed with a sense of playfulness and the concept of the pop-up book, says the architect. As a result, the Babyn Yar Synagogue mechanically moves to open (an architectural approach Herz has experimented with before), becoming a generous, sheltered space; then it can close, into a flat, vertical form approximately 8m wide and 11m high.
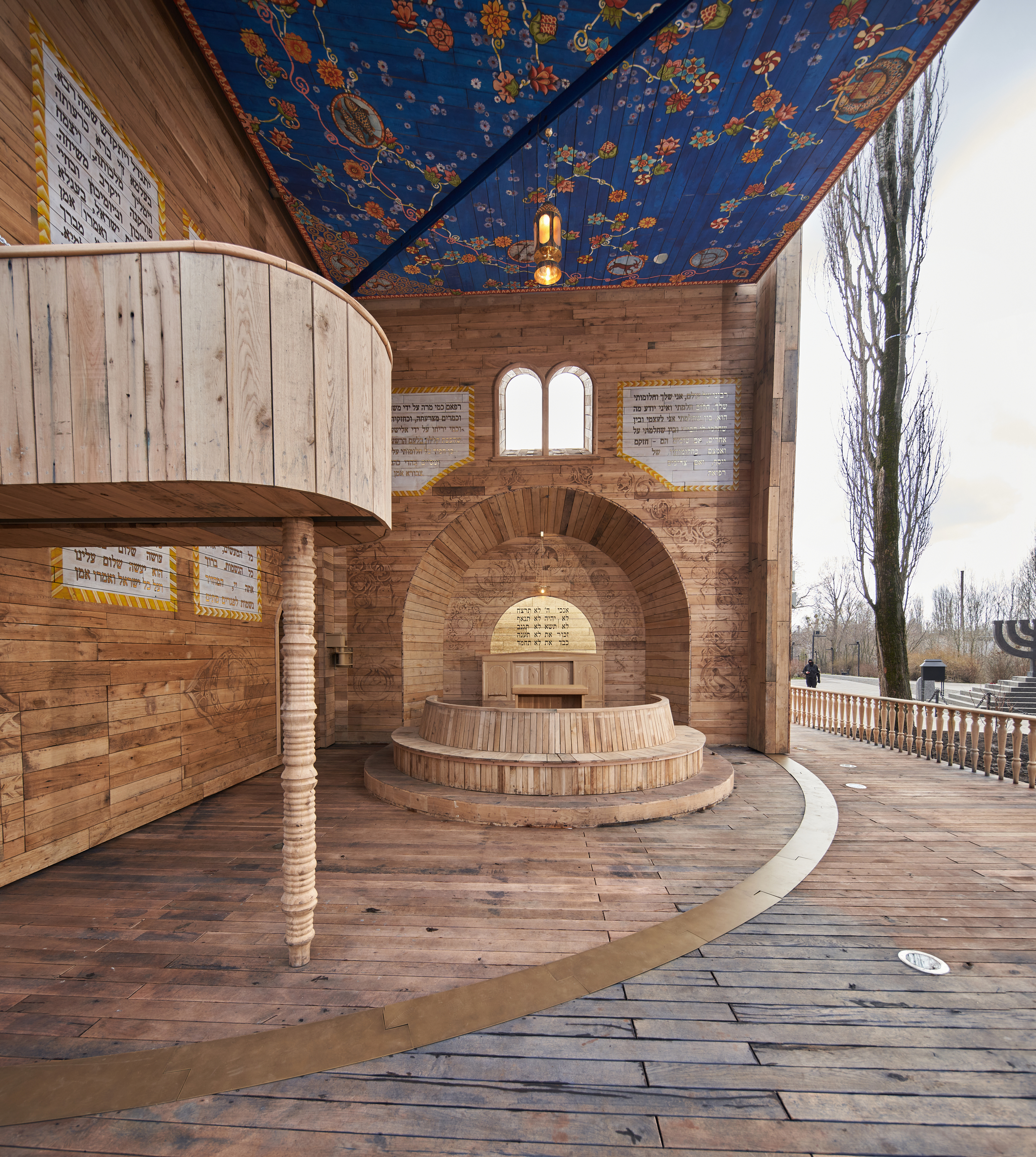
‘The pop-up book is a magic book that unfolds into three dimensions,' says Herz. ‘From a flat object, when we open it, new worlds unfold that we could not imagine before. In a sense, the pop-up book can act as a metaphor for the synagogue. Furthermore, the pop-up book triggers fascination: no one can resist the temptation of opening up these books of wonders, and exploring them. This quality of a “cabinet of wonder” and a new universe that unfolds is what I wanted to create in the location of Babyn Yar.'
The Babyn Yar Synagogue sits on a wooden platform, so as not to have deep foundations that disturb the natural context. The structure is made using a wooden and steel framework. The interior is decorated with symbols and iconography related to the Jewish faith and previous synagogues on site, which have since been destroyed. The wood is old oak, sourced from within the country, thus keeping a sense of place, history and patina to the forefront.
Meanwhile, the operation of the structure is as important as its function. ‘The building is manually opened, and then unfolds into the three-dimensional space of the synagogue,' says Herz. ‘The opening process is a collective ritual, performed by the congregation, as a manual and physical task, intentionally without the support of a motor. The unfolding space, with the bimah (reading platform for the Torah) in the centre, with its benches and balcony, is this new universe that has opened by reading the book together.'
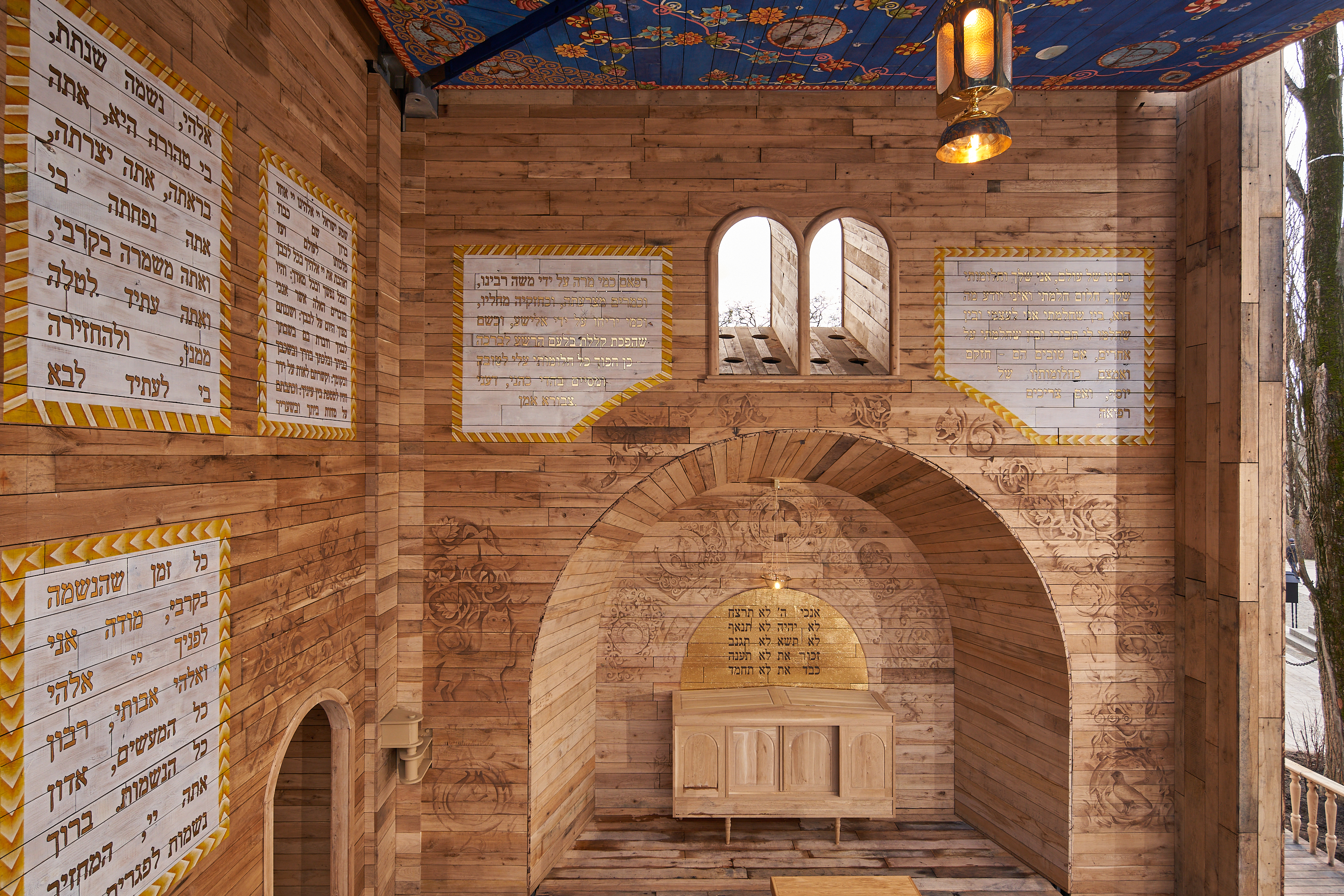
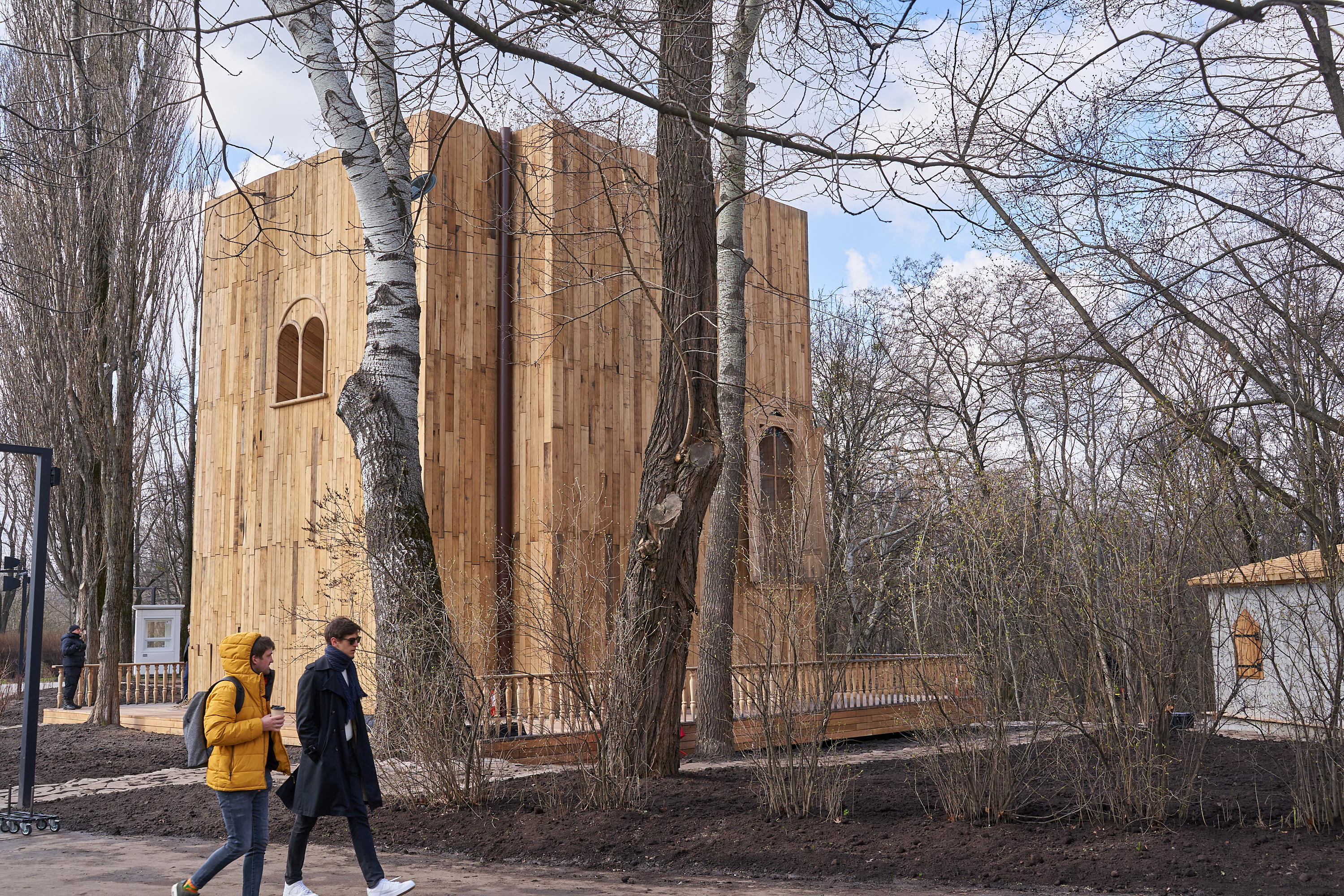
INFORMATION
Wallpaper* Newsletter
Receive our daily digest of inspiration, escapism and design stories from around the world direct to your inbox.
Ellie Stathaki is the Architecture & Environment Director at Wallpaper*. She trained as an architect at the Aristotle University of Thessaloniki in Greece and studied architectural history at the Bartlett in London. Now an established journalist, she has been a member of the Wallpaper* team since 2006, visiting buildings across the globe and interviewing leading architects such as Tadao Ando and Rem Koolhaas. Ellie has also taken part in judging panels, moderated events, curated shows and contributed in books, such as The Contemporary House (Thames & Hudson, 2018), Glenn Sestig Architecture Diary (2020) and House London (2022).
-
 Put these emerging artists on your radar
Put these emerging artists on your radarThis crop of six new talents is poised to shake up the art world. Get to know them now
By Tianna Williams
-
 Dining at Pyrá feels like a Mediterranean kiss on both cheeks
Dining at Pyrá feels like a Mediterranean kiss on both cheeksDesigned by House of Dré, this Lonsdale Road addition dishes up an enticing fusion of Greek and Spanish cooking
By Sofia de la Cruz
-
 Creased, crumpled: S/S 2025 menswear is about clothes that have ‘lived a life’
Creased, crumpled: S/S 2025 menswear is about clothes that have ‘lived a life’The S/S 2025 menswear collections see designers embrace the creased and the crumpled, conjuring a mood of laidback languor that ran through the season – captured here by photographer Steve Harnacke and stylist Nicola Neri for Wallpaper*
By Jack Moss
-
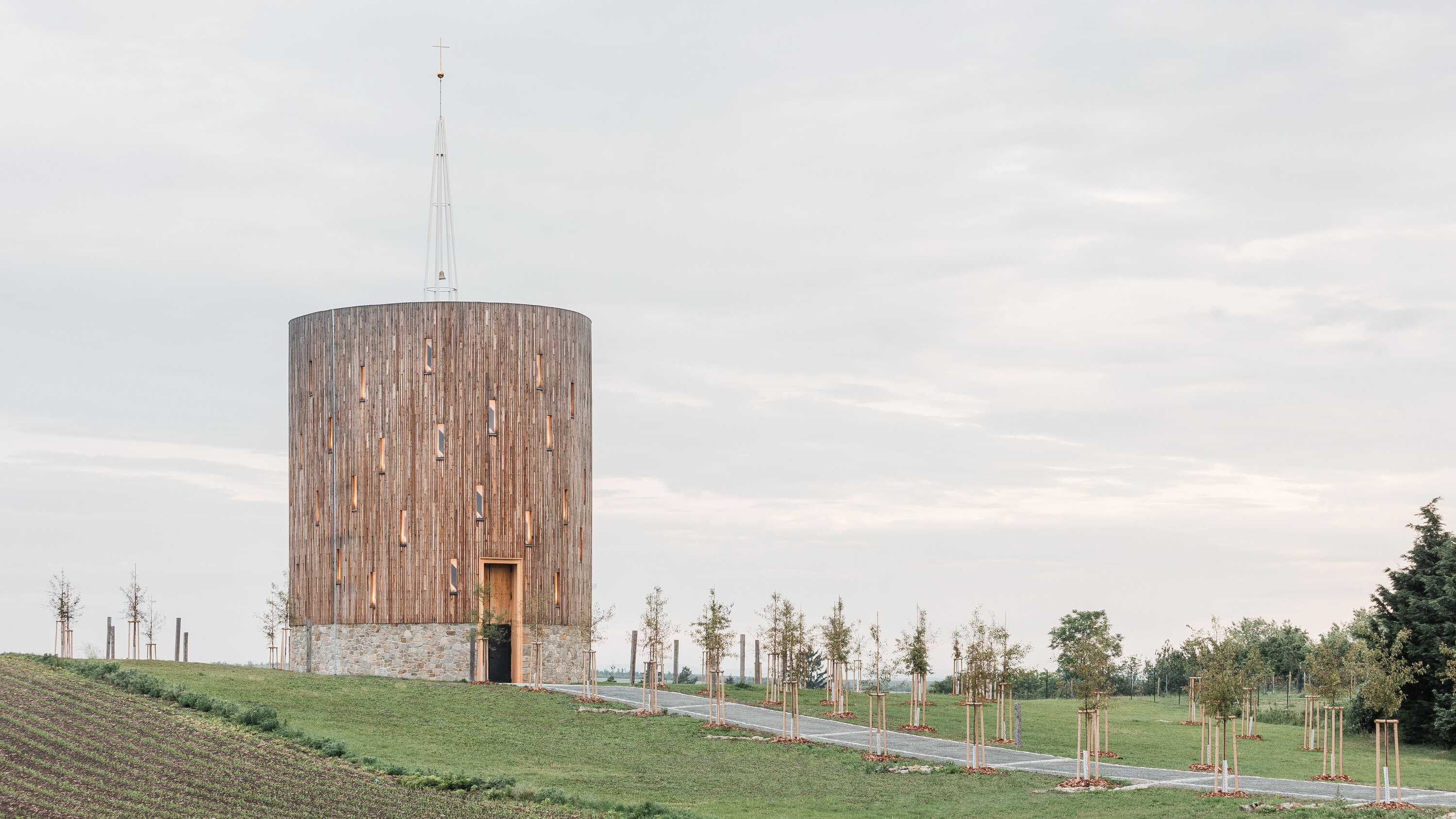 A new village chapel in the Czech Republic is rich in material and visual symbolism
A new village chapel in the Czech Republic is rich in material and visual symbolismStudio RCNKSK has completed a new chapel - the decade-long project of Our Lady of Sorrows in Nesvačilka, South Moravia
By Jonathan Bell
-
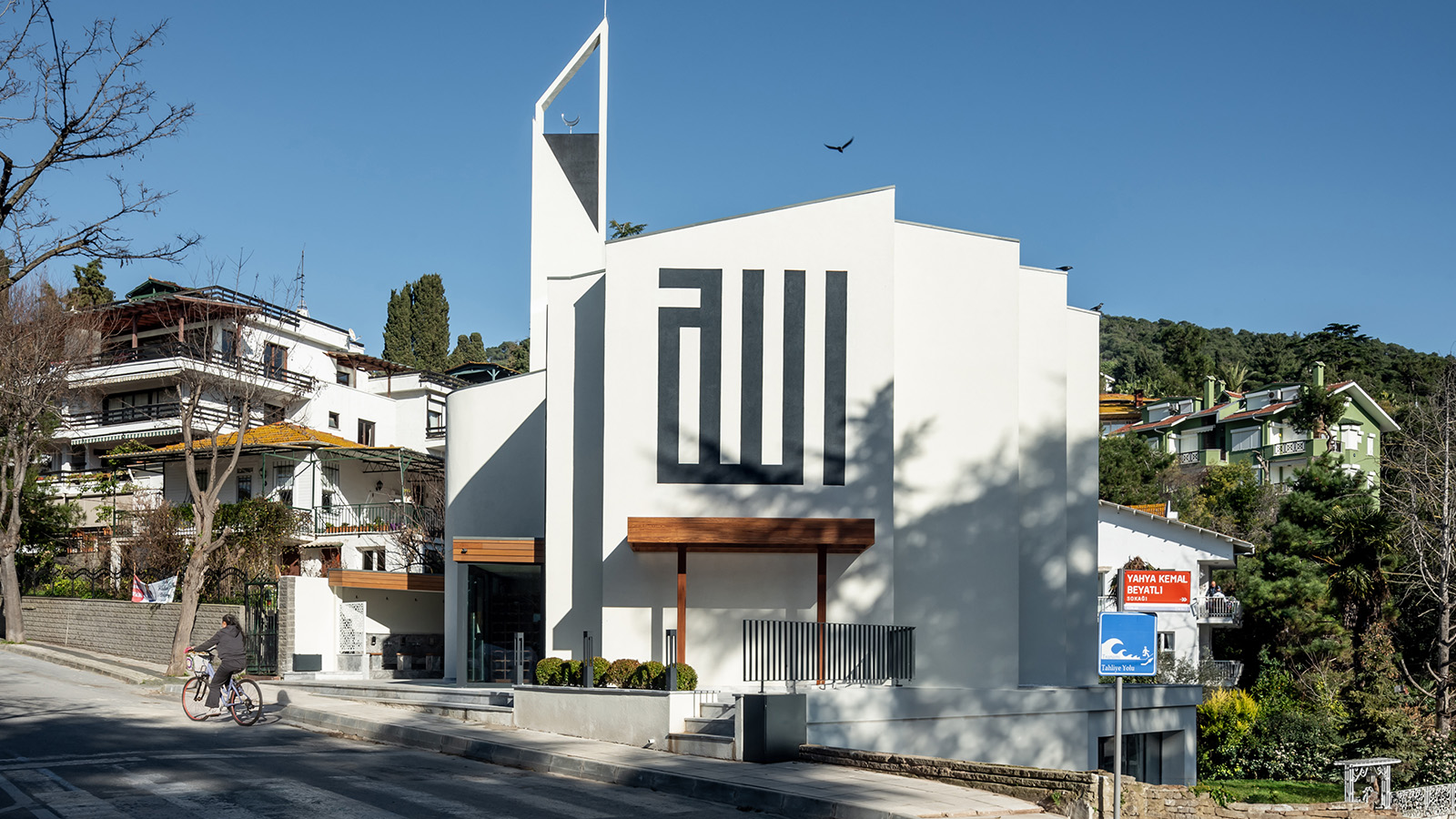 A contemporary Istanbul mosque offers a take on tradition
A contemporary Istanbul mosque offers a take on traditionTurkey's Degostudio crafts this Istanbul mosque as a new, functional space for worship with accessible facilities
By Feride Yalav-Heckeroth
-
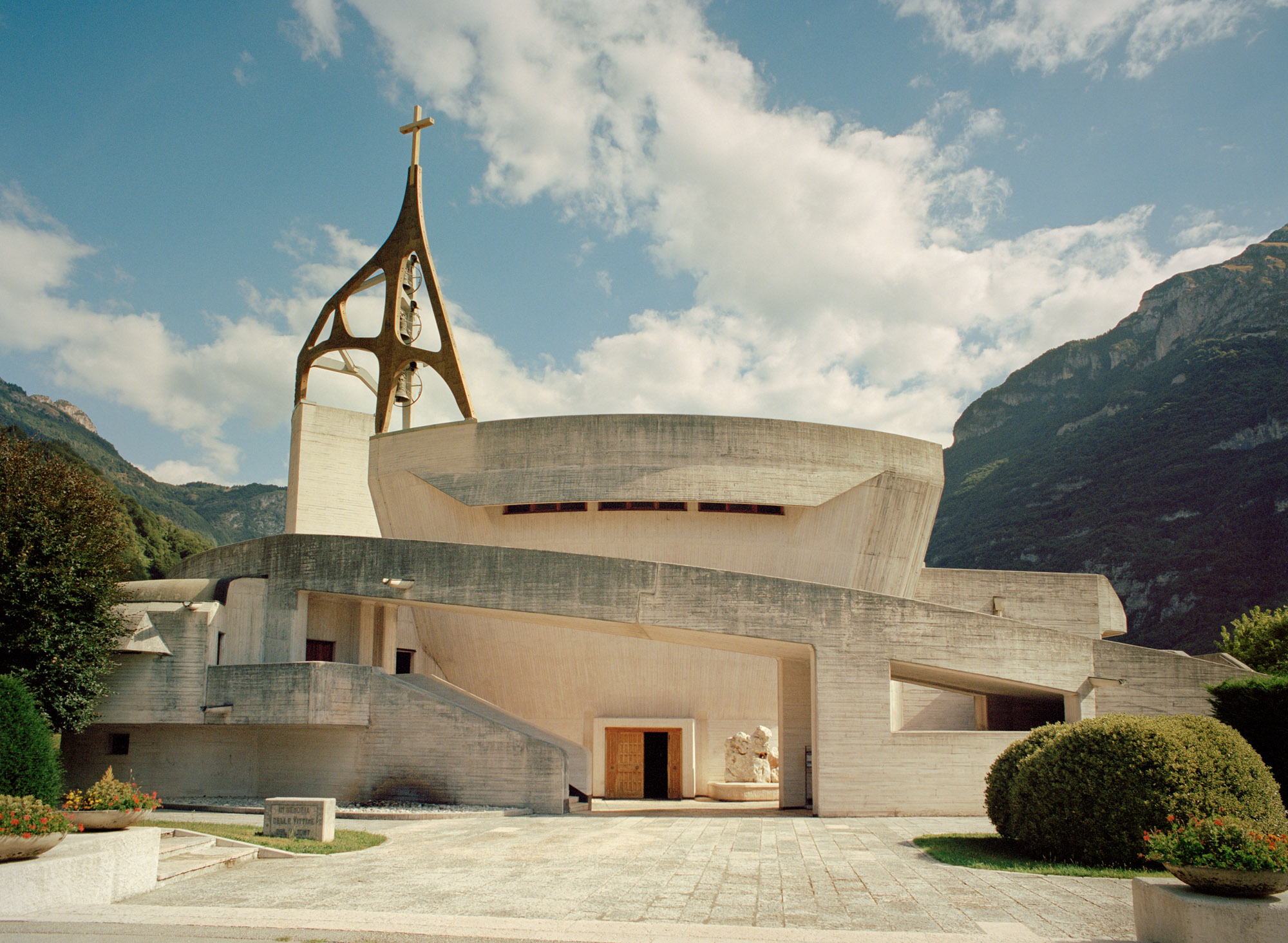 Giovanni Michelucci’s dramatic concrete church in the Italian Dolomites
Giovanni Michelucci’s dramatic concrete church in the Italian DolomitesGiovanni Michelucci’s concrete Church of Santa Maria Immacolata in the Italian Dolomites is a reverently uplifting memorial to the victims of a local disaster
By Jonathan Glancey
-
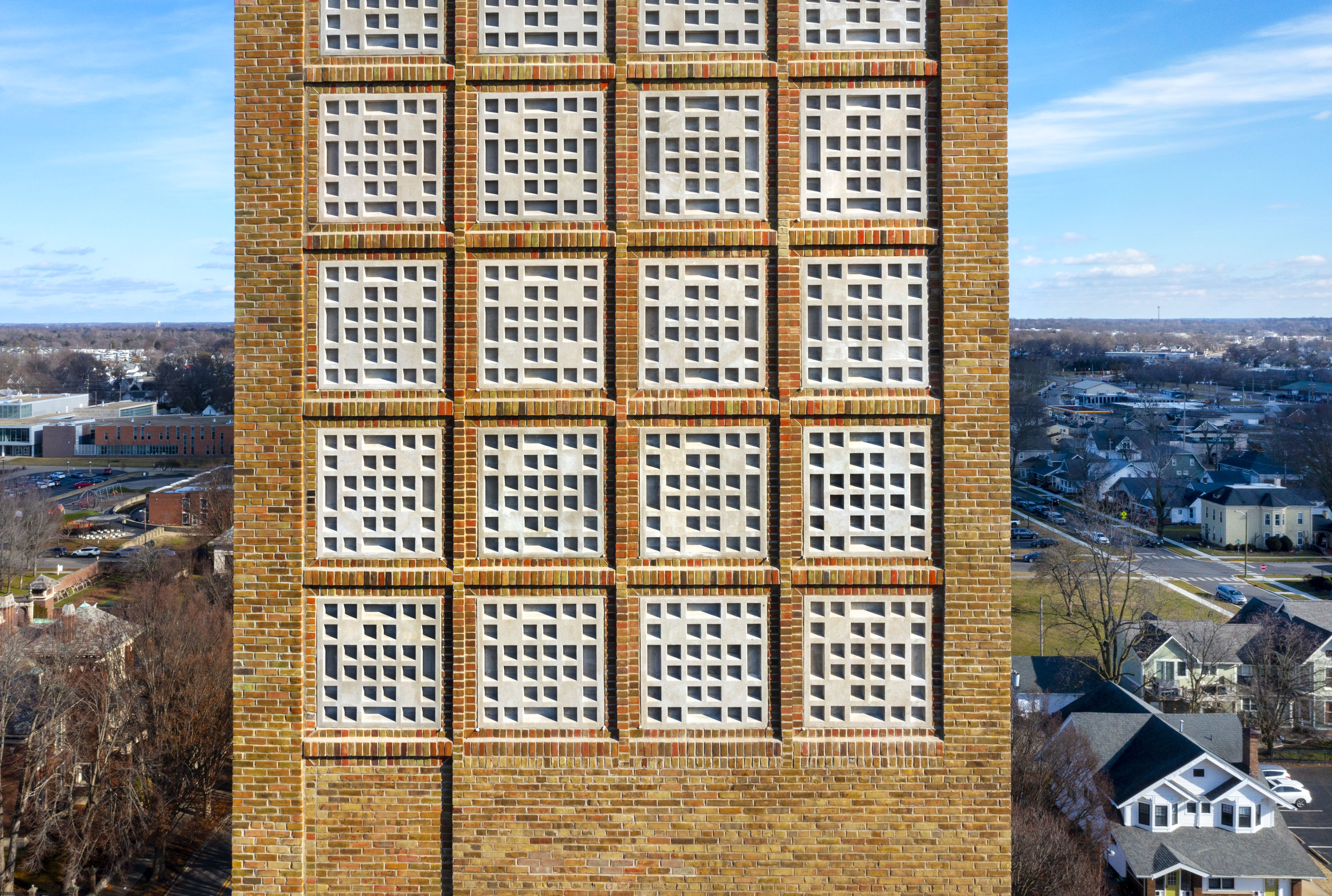 The modernist First Christian Church celebrates its iconic tower’s restoration in Columbus
The modernist First Christian Church celebrates its iconic tower’s restoration in ColumbusThe modernist First Christian Church in Columbus, Indiana, designed by Eliel and Eero Saarinen, has completed extensive restoration works on its iconic tower
By Audrey Henderson
-
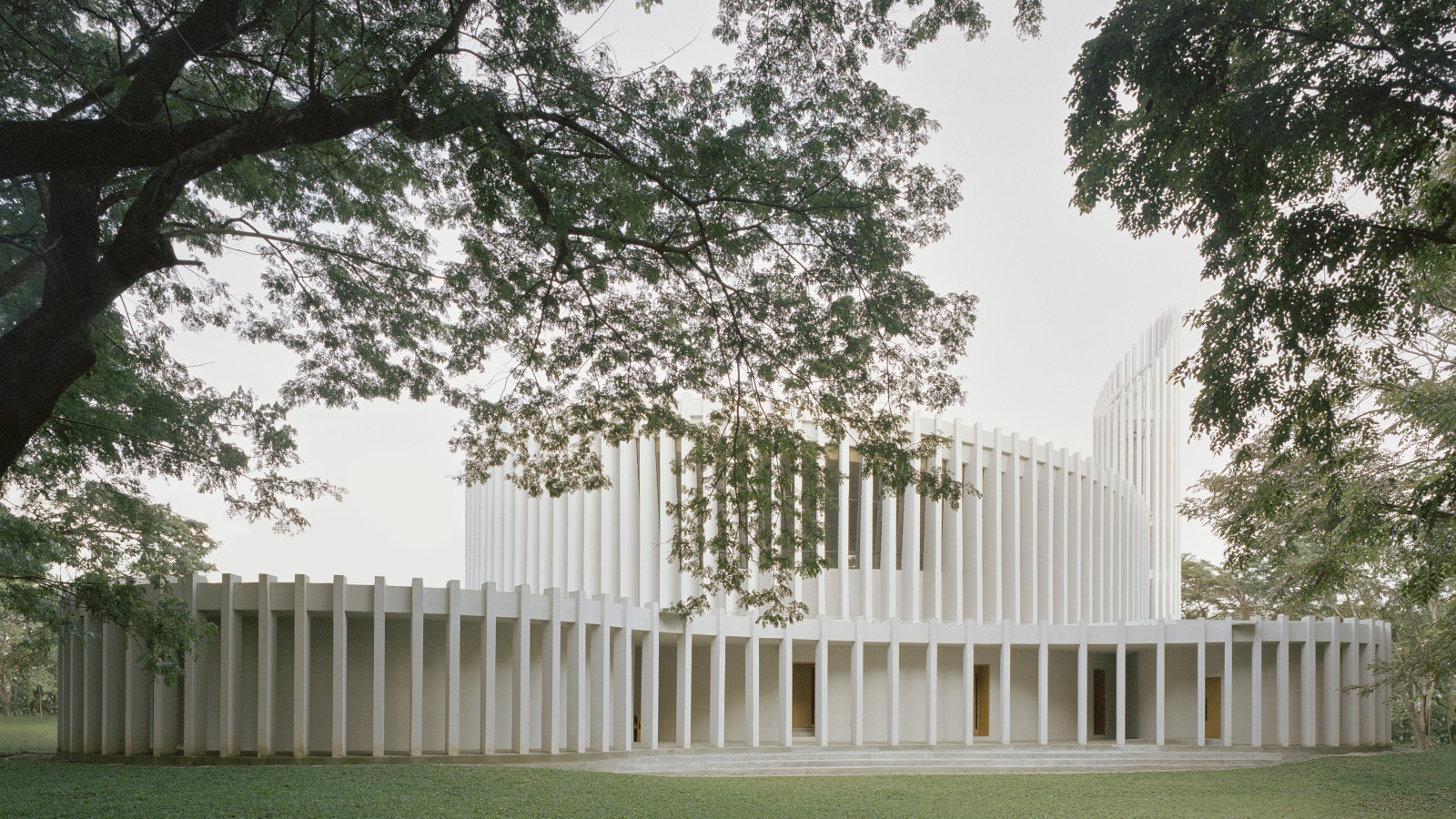 CAZA’s Santuario de La Salle aims to ‘connect people to place and heritage’
CAZA’s Santuario de La Salle aims to ‘connect people to place and heritage’CAZA’s Santuario de La Salle church pushes the boundaries of traditional religious design at the De La Salle University campus in the Philippines’ Biñan City
By Nana Ama Owusu-Ansah
-
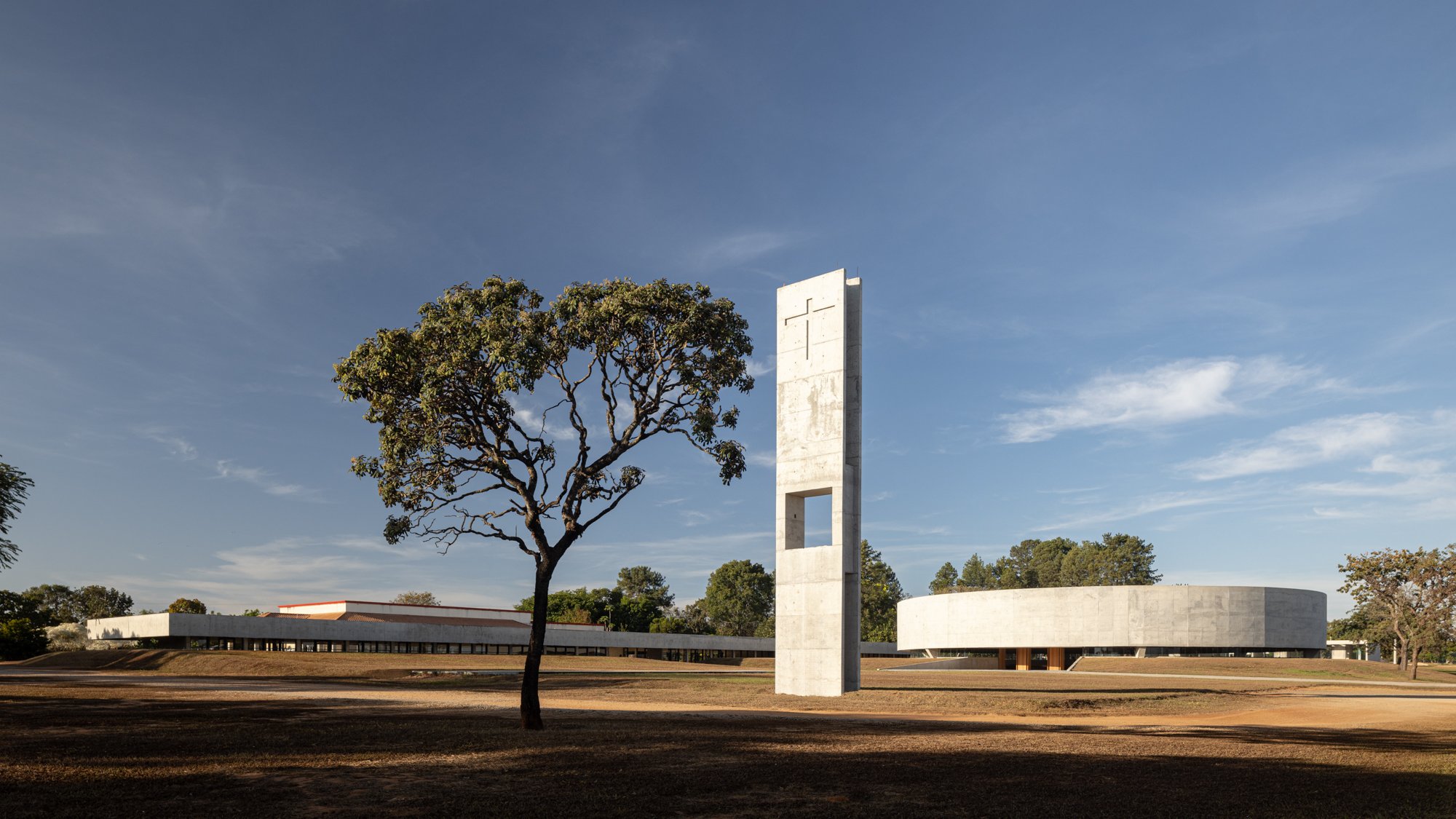 A spectacular Brazilian church evokes the spirit of Niemeyer and Costa
A spectacular Brazilian church evokes the spirit of Niemeyer and CostaARQBR Arquitetura e Urbanismo has shaped a dramatic new concrete Brazilian church that emerges from the landscape of the country's Highlands
By Jonathan Bell
-
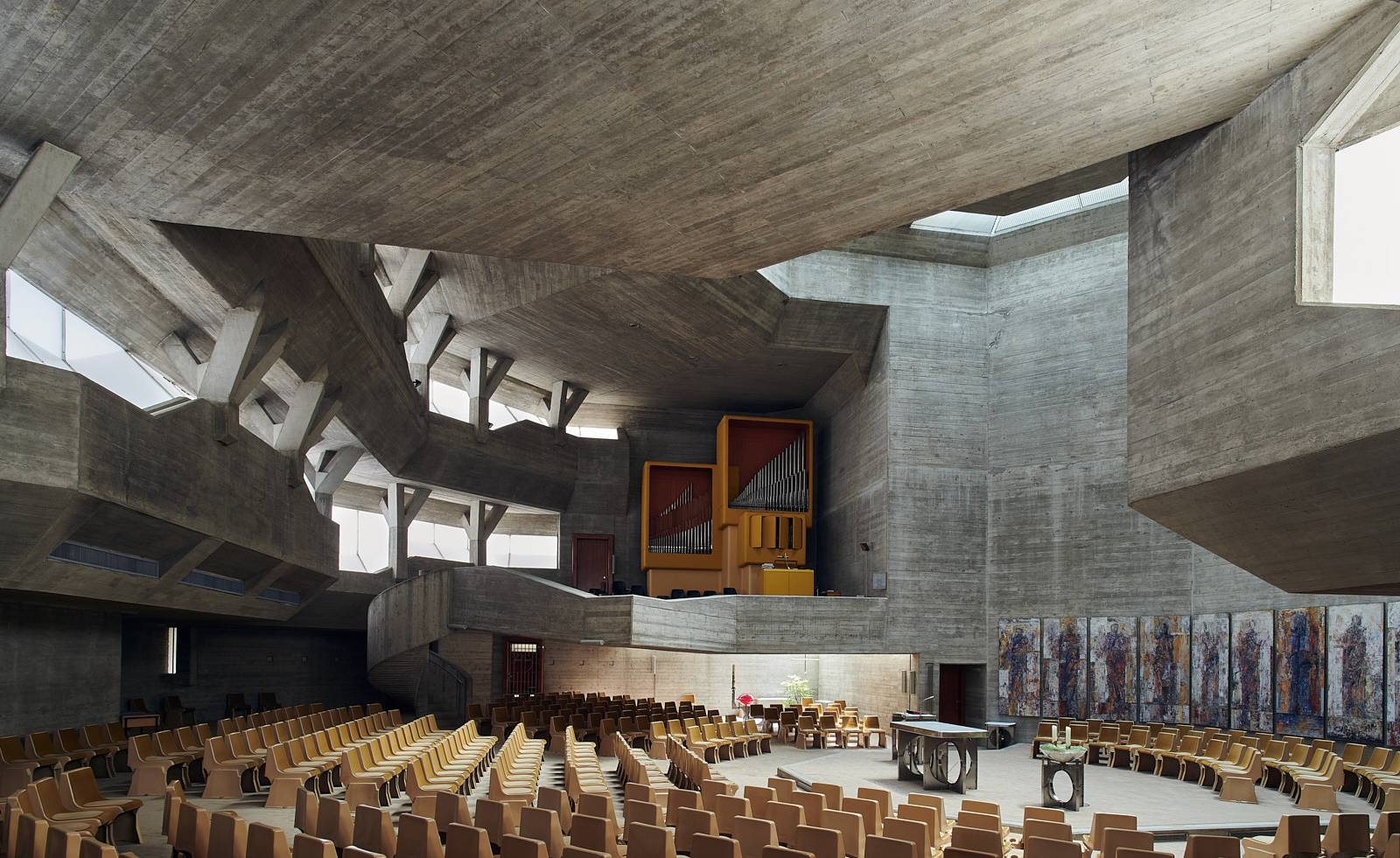 A photographer’s pilgrimage around Europe’s most spectacular modern churches
A photographer’s pilgrimage around Europe’s most spectacular modern churchesPhotographer Jamie McGregor Smith captures some of Europe’s most striking religious architecture – modern churches
By Jonathan Bell
-
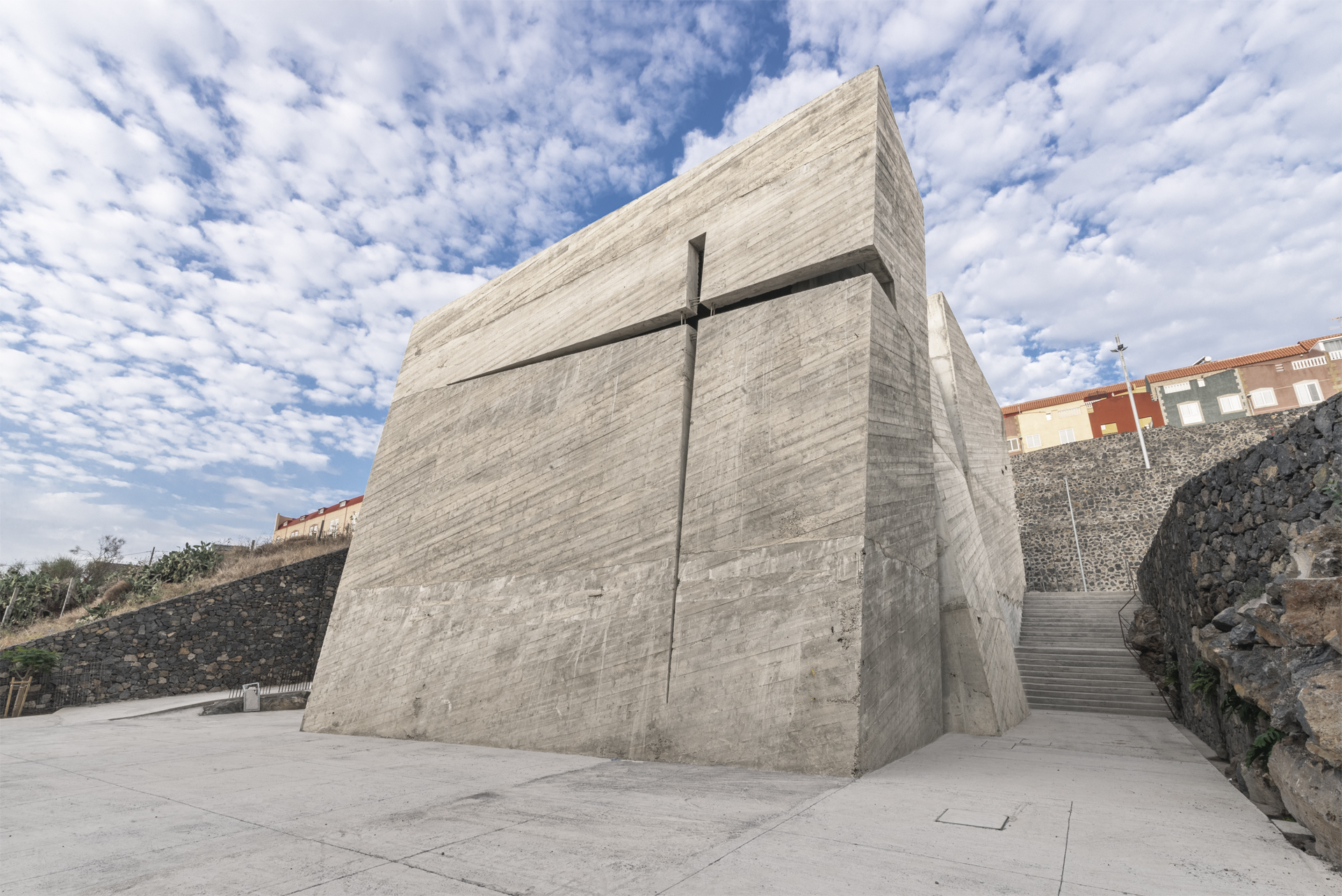 Raw concrete defines this Tenerife church by Fernando Menis
Raw concrete defines this Tenerife church by Fernando MenisThis new Tenerife church by local architect Fernando Menis is made of raw concrete and rough volumes, drawing on the local community's needs and the island's volcanic landscape
By Ellie Stathaki