Bacatete House in Mexico City carves a pathway into an urban escape
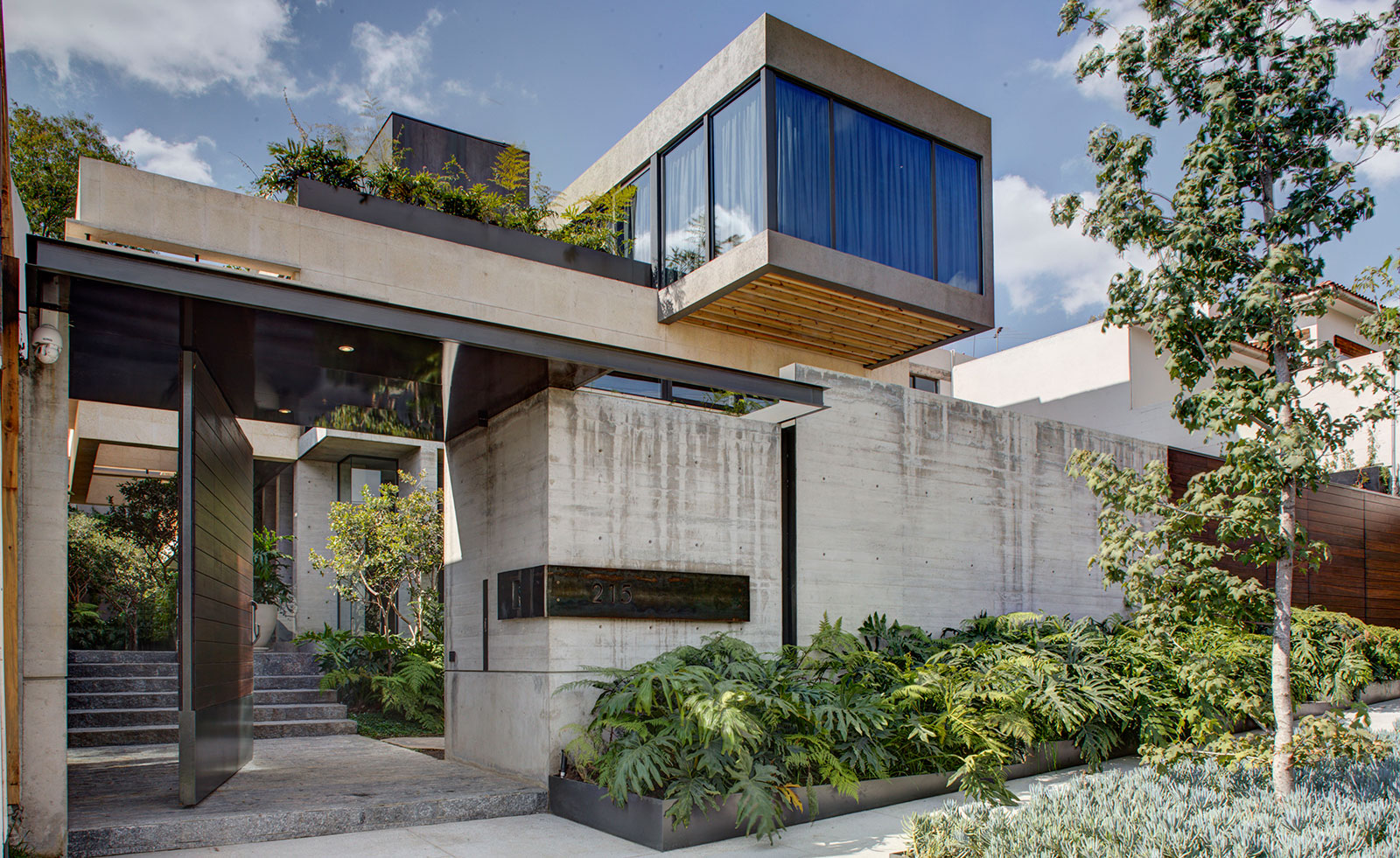
Immersed in nature, the Bacatete House in Mexico City has been designed by Rima Arquitectura as an escape from urbanity into the wilderness. The single family home features cantilevering volumes, a first floor central courtyard and a subterranean garden bringing daylight into the basement level – all of which connect the interior with the outdoors.
A single pathway glides through the rectangular plot from the street, transporting inhabitants into a private paradise. The smooth, grey stone path runs over a subterranean garden at basement level bringing the illusion that you are really floating through a forest.
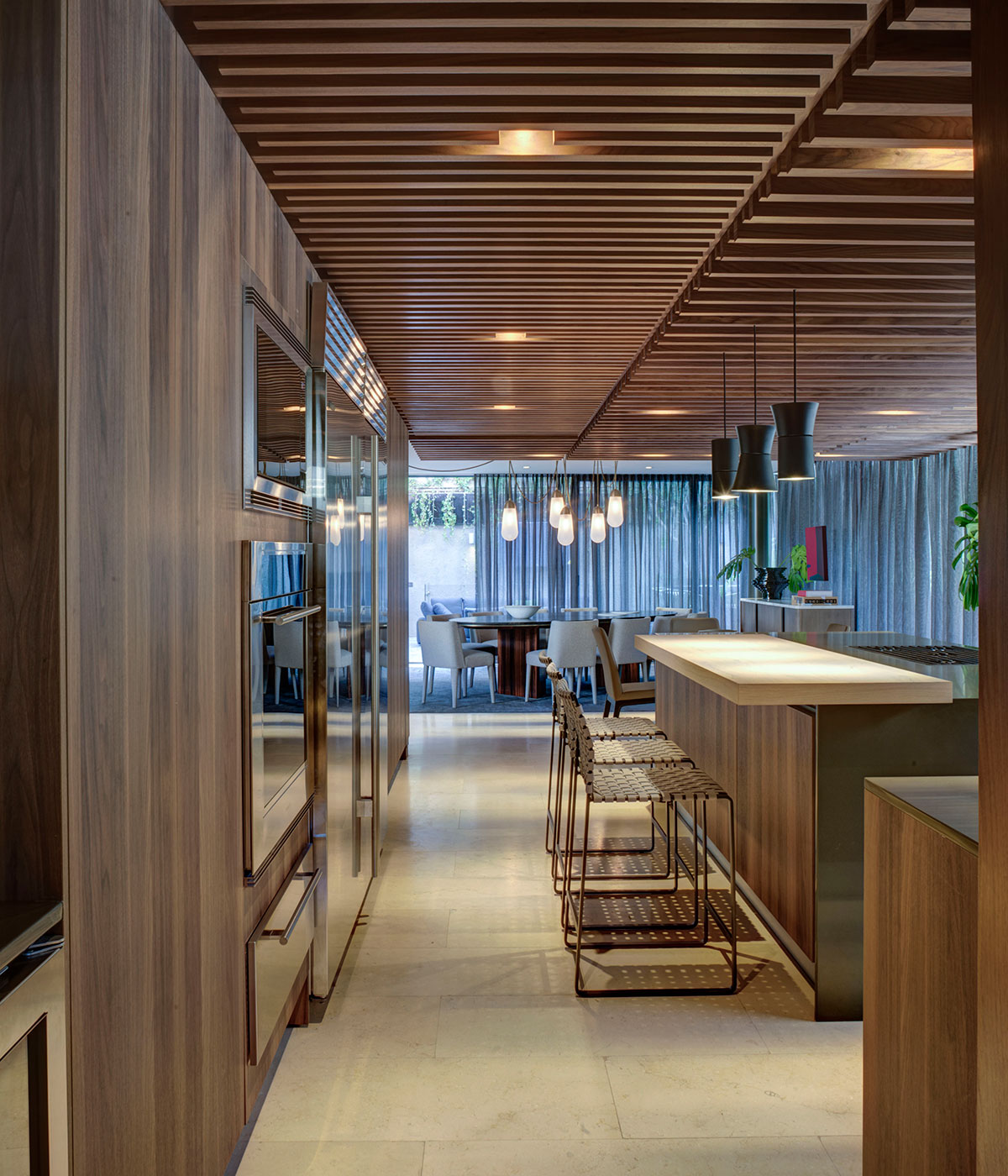
The ground floor living space
The building was designed to connect nature to the lived experience – textural finishes on the exterior of the building including wood, stone and concrete, let the building sink into its environment. The inner structural system of the house is built with steel columns and girders set at an angle, while Vierendeel truss frames support two cantilevered volumes that suspend the inhabitant into nature.
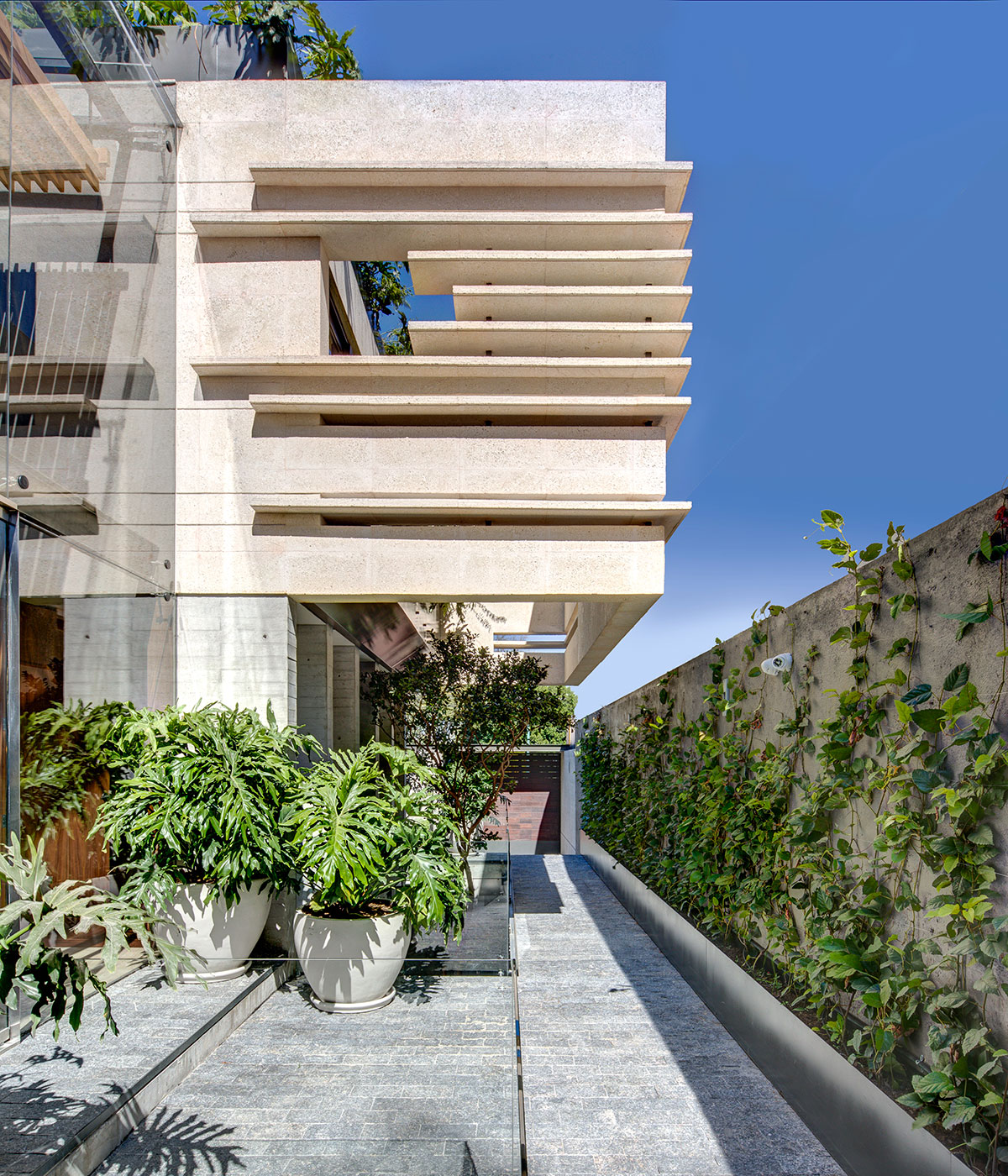
The exterior pathway leading through the site
The sensory experience continues throughout the house across four levels and down into the basement that opens up to the lower garden, bringing daylight into the underground rooms that include a wine cellar, gym and utility spaces.
The ground floor is a social zone for living, dining, studying and cooking, surrounded by glazing and access to the outdoors. While above, on the first floor, three bedrooms are planned around a double-height terrace at the heart of the house. An extensive master suite on the second floor includes a lounge area, dressing room and terrace overlooking the view of the valley.
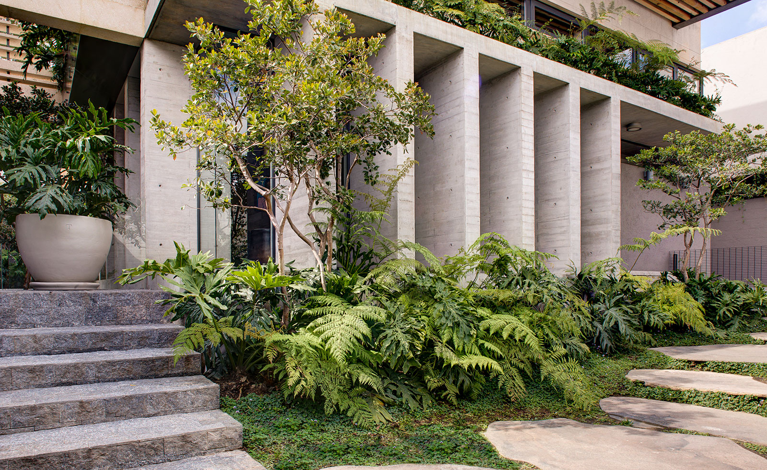
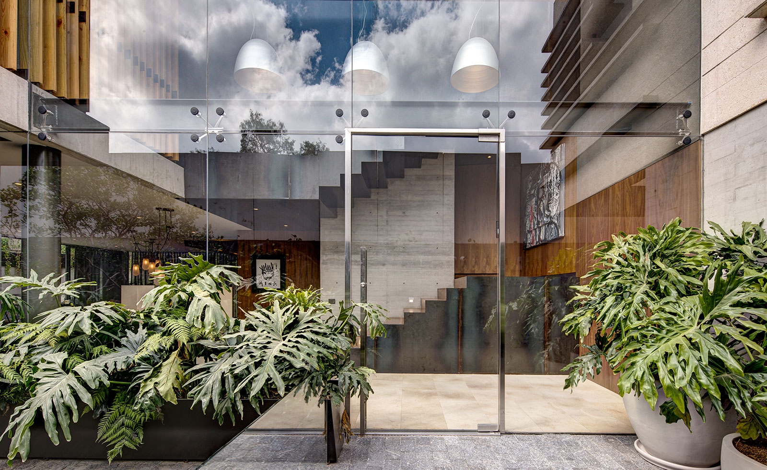
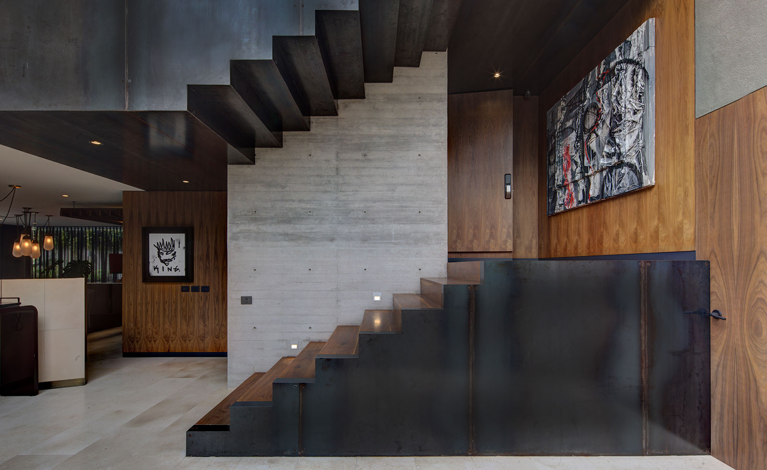
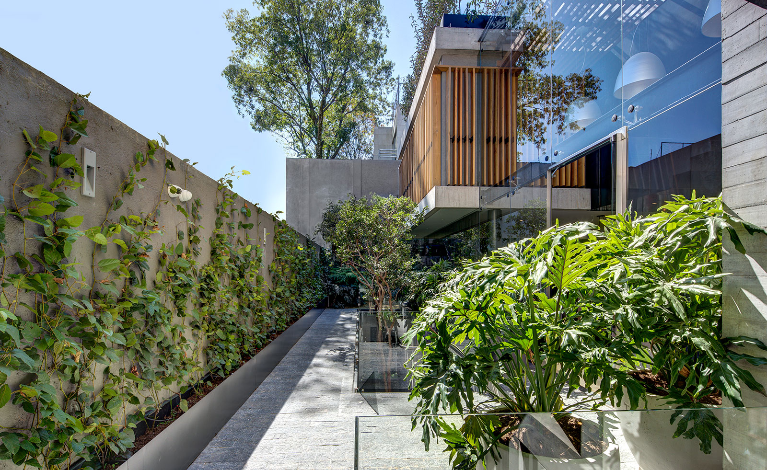
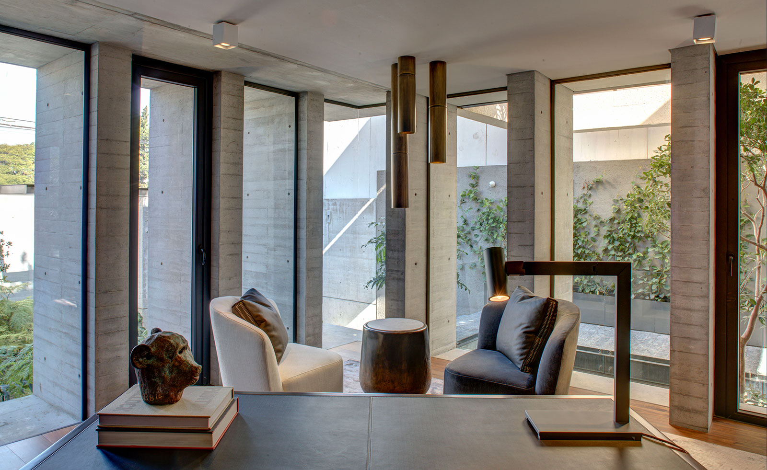
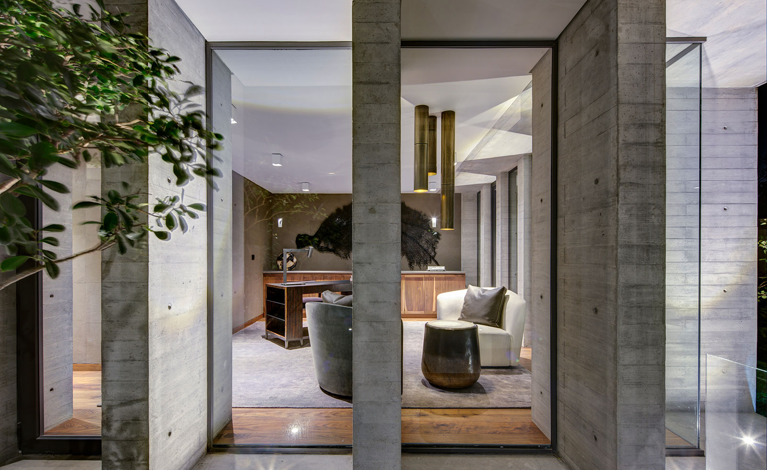
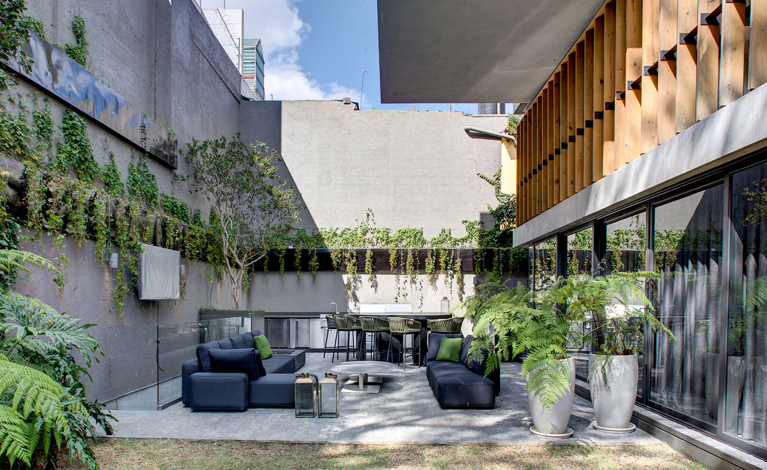
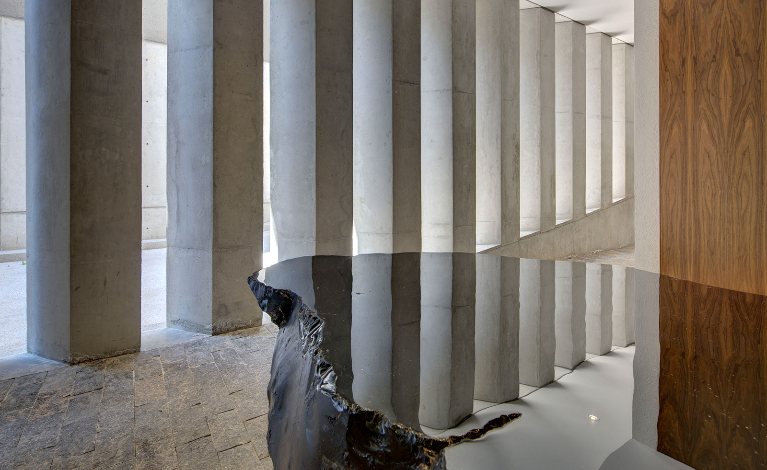
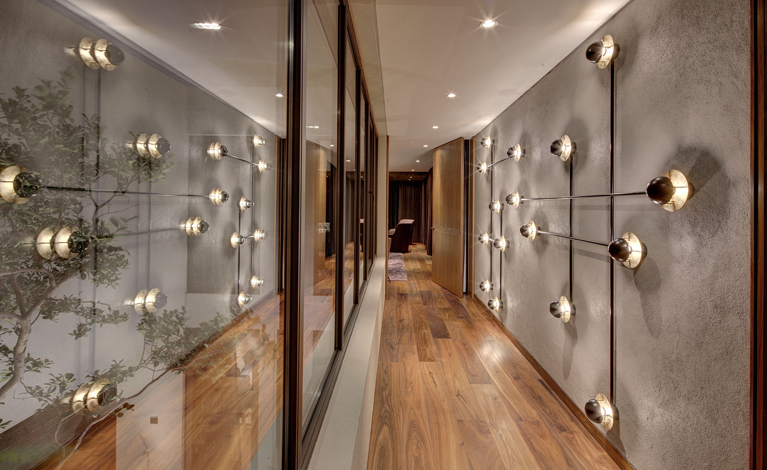
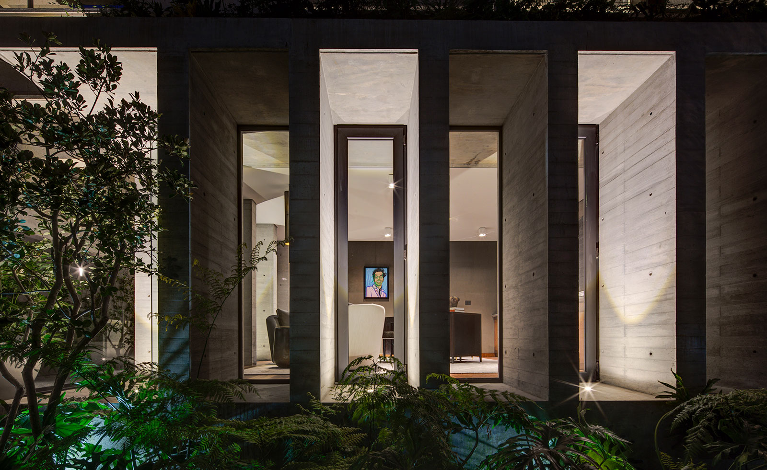
INFORMATION
For more information, visit the Rima Arquitectura website
Receive our daily digest of inspiration, escapism and design stories from around the world direct to your inbox.
Harriet Thorpe is a writer, journalist and editor covering architecture, design and culture, with particular interest in sustainability, 20th-century architecture and community. After studying History of Art at the School of Oriental and African Studies (SOAS) and Journalism at City University in London, she developed her interest in architecture working at Wallpaper* magazine and today contributes to Wallpaper*, The World of Interiors and Icon magazine, amongst other titles. She is author of The Sustainable City (2022, Hoxton Mini Press), a book about sustainable architecture in London, and the Modern Cambridge Map (2023, Blue Crow Media), a map of 20th-century architecture in Cambridge, the city where she grew up.
-
 Year in Review: we’re always after innovations that interest us – here are ten of 2025’s best
Year in Review: we’re always after innovations that interest us – here are ten of 2025’s bestWe present ten pieces of tech that broke the mould in some way, from fresh takes on guitar design, new uses for old equipment and the world’s most retro smartwatch
-
 Art and culture editor Hannah Silver's top ten interviews of 2025
Art and culture editor Hannah Silver's top ten interviews of 2025Glitching, coding and painting: 2025 has been a bumper year for art and culture. Here, Art and culture editor Hannah Silver selects her favourite moments
-
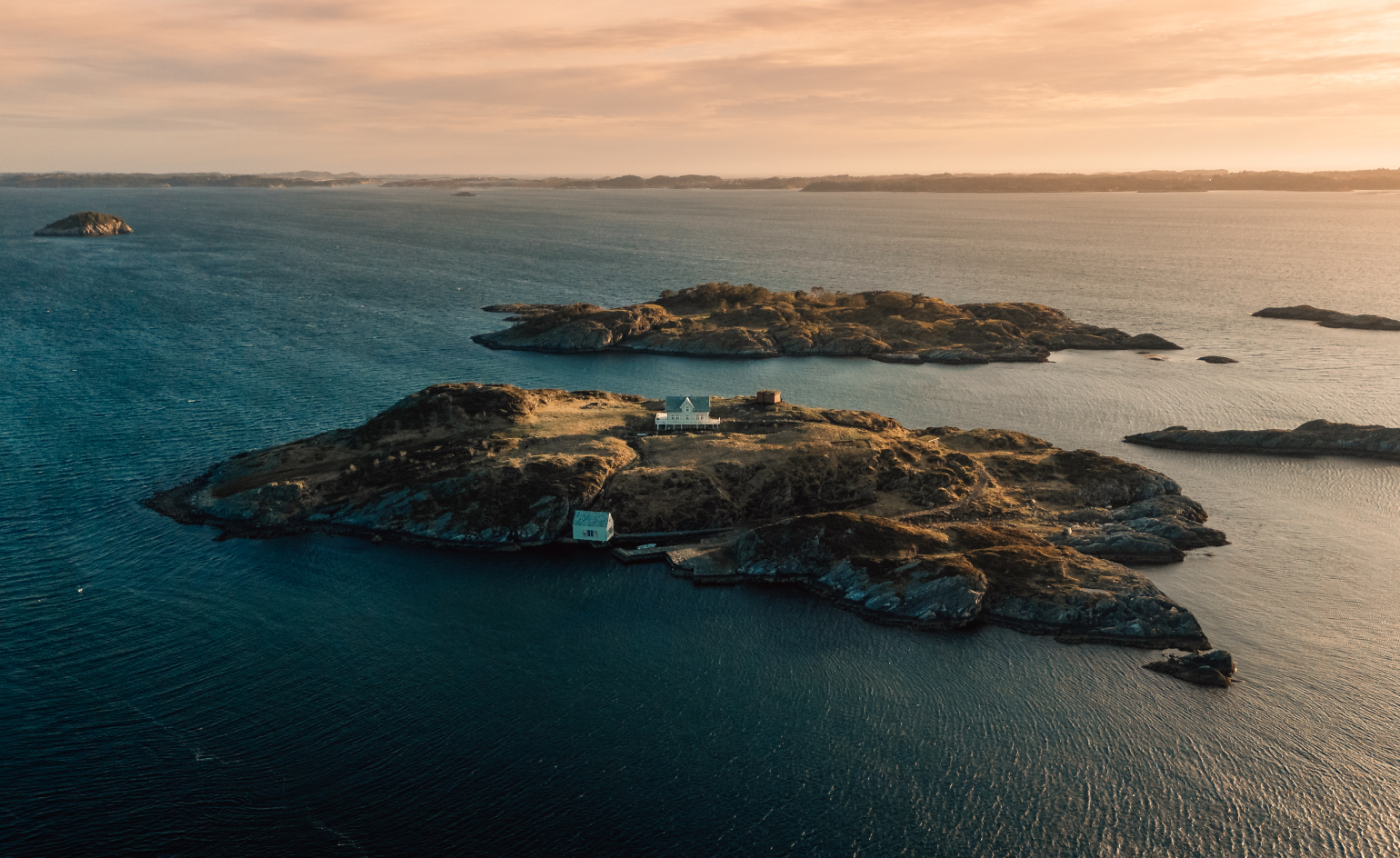 In Norway, remoteness becomes the new luxury
In Norway, remoteness becomes the new luxuryAcross islands and fjords, a new wave of design-led hideaways is elevating remoteness into a refined, elemental form of luxury
-
 Deep dive into Carlos H Matos' boundary-pushing architecture practice in Mexico
Deep dive into Carlos H Matos' boundary-pushing architecture practice in MexicoMexican architect Carlos H Matos' designs balance the organic and geometric, figurative and abstract, primitive and futuristic
-
 For Rodríguez + De Mitri, a budding Cuernavaca architecture practice, design is 'conversation’
For Rodríguez + De Mitri, a budding Cuernavaca architecture practice, design is 'conversation’Rodríguez + De Mitri stands for architecture that should be measured, intentional and attentive – allowing both the environment and its inhabitants to breathe
-
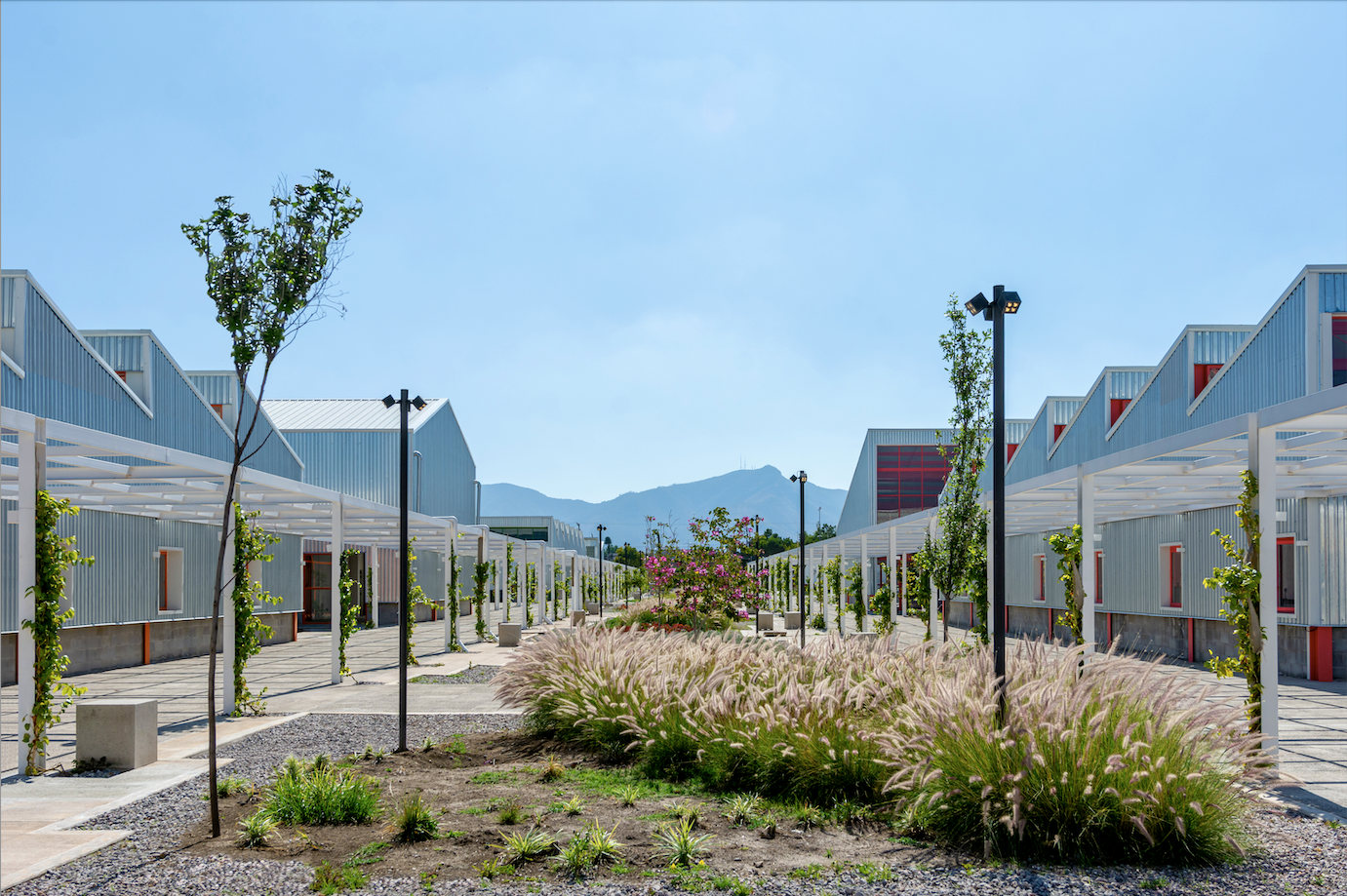 Mexico's Office of Urban Resilience creates projects that cities can learn from
Mexico's Office of Urban Resilience creates projects that cities can learn fromAt Office of Urban Resilience, the team believes that ‘architecture should be more than designing objects. It can be a tool for generating knowledge’
-
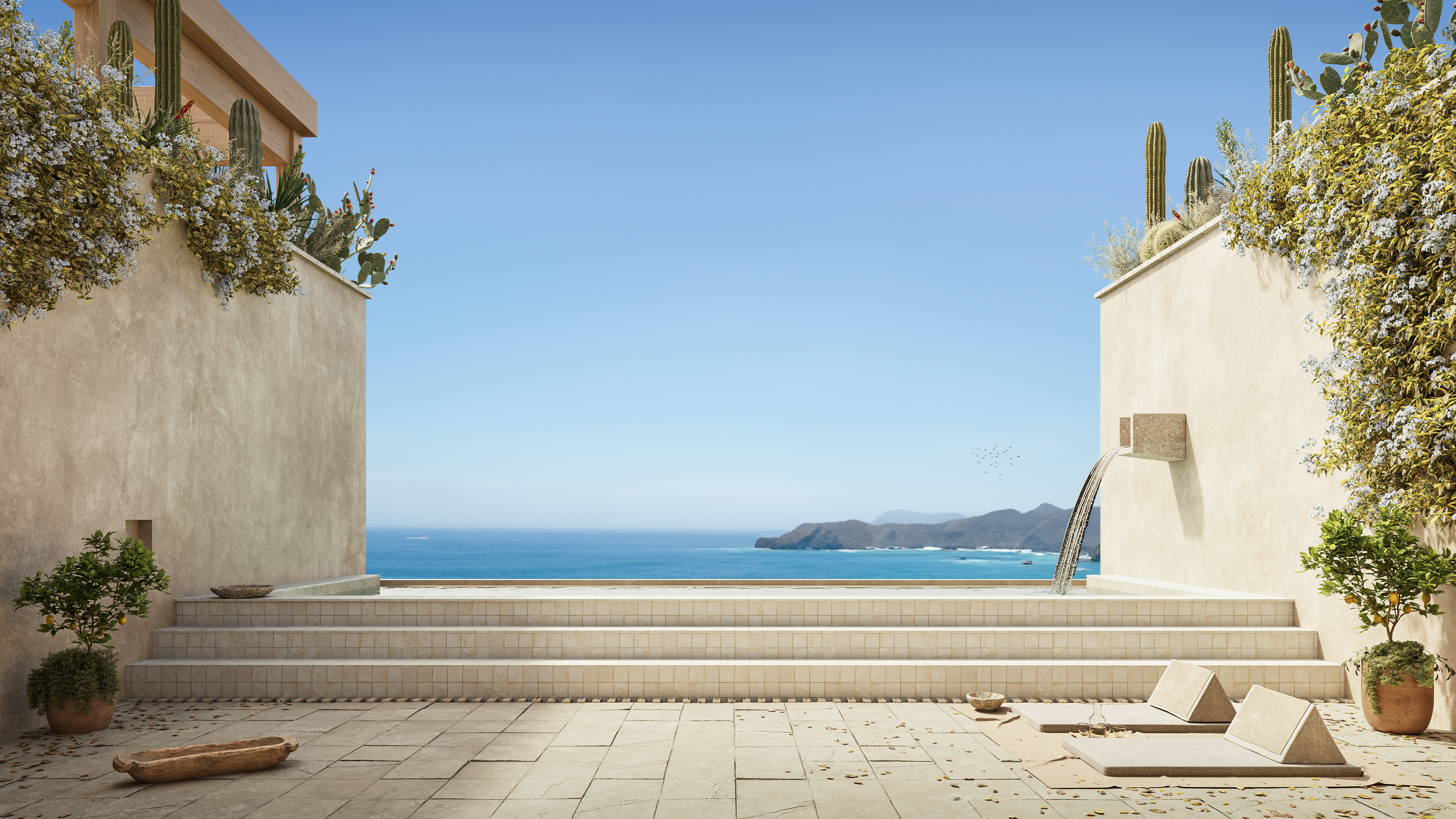 These Guadalajara architects mix modernism with traditional local materials and craft
These Guadalajara architects mix modernism with traditional local materials and craftGuadalajara architects Laura Barba and Luis Aurelio of Barbapiña Arquitectos design drawing on the past to imagine the future
-
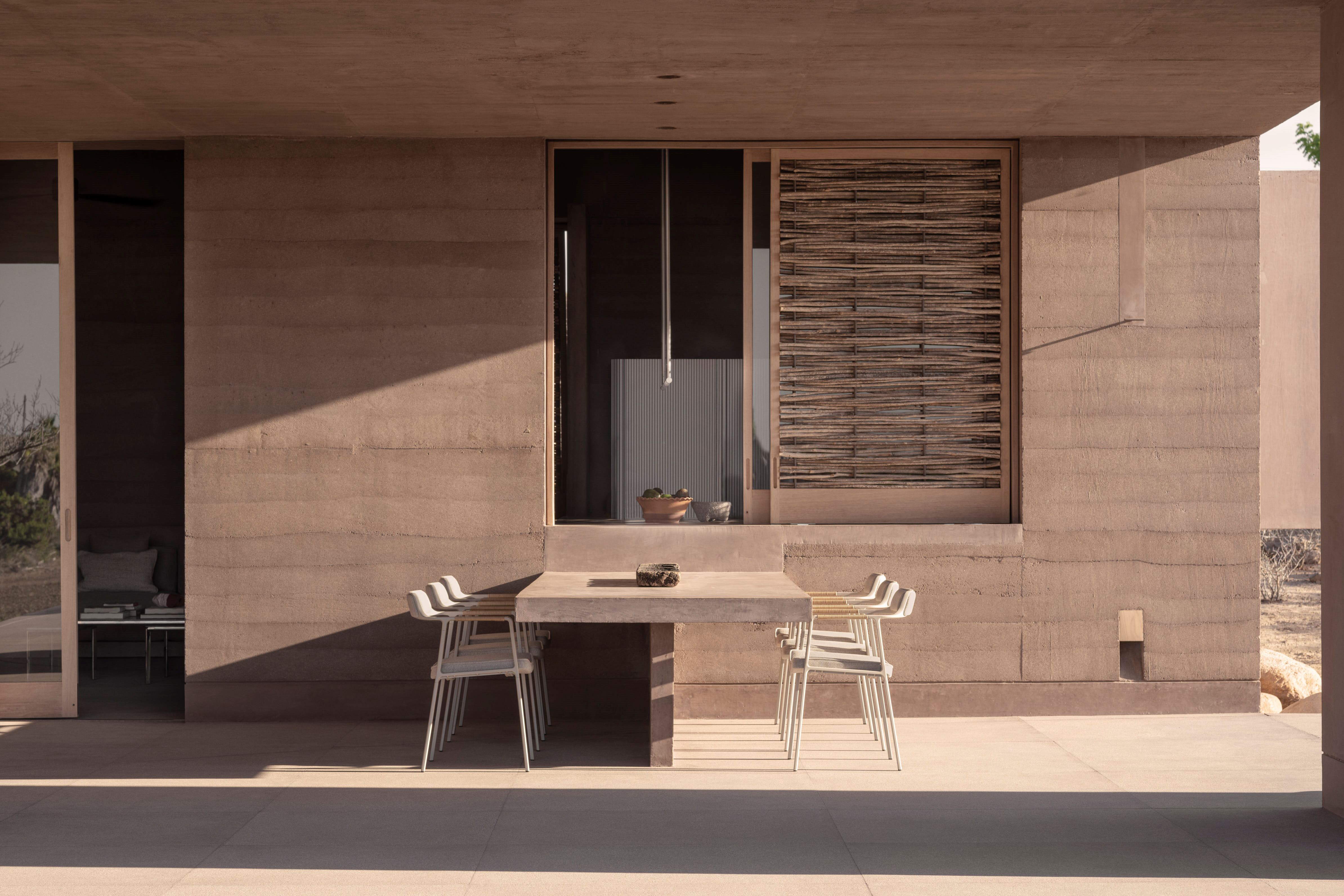 This Mexican architecture studio has a surprising creative process
This Mexican architecture studio has a surprising creative processThe architects at young practice Pérez Palacios Arquitectos Asociados (PPAA) often begin each design by writing out their intentions, ideas and the emotions they want the architecture to evoke
-
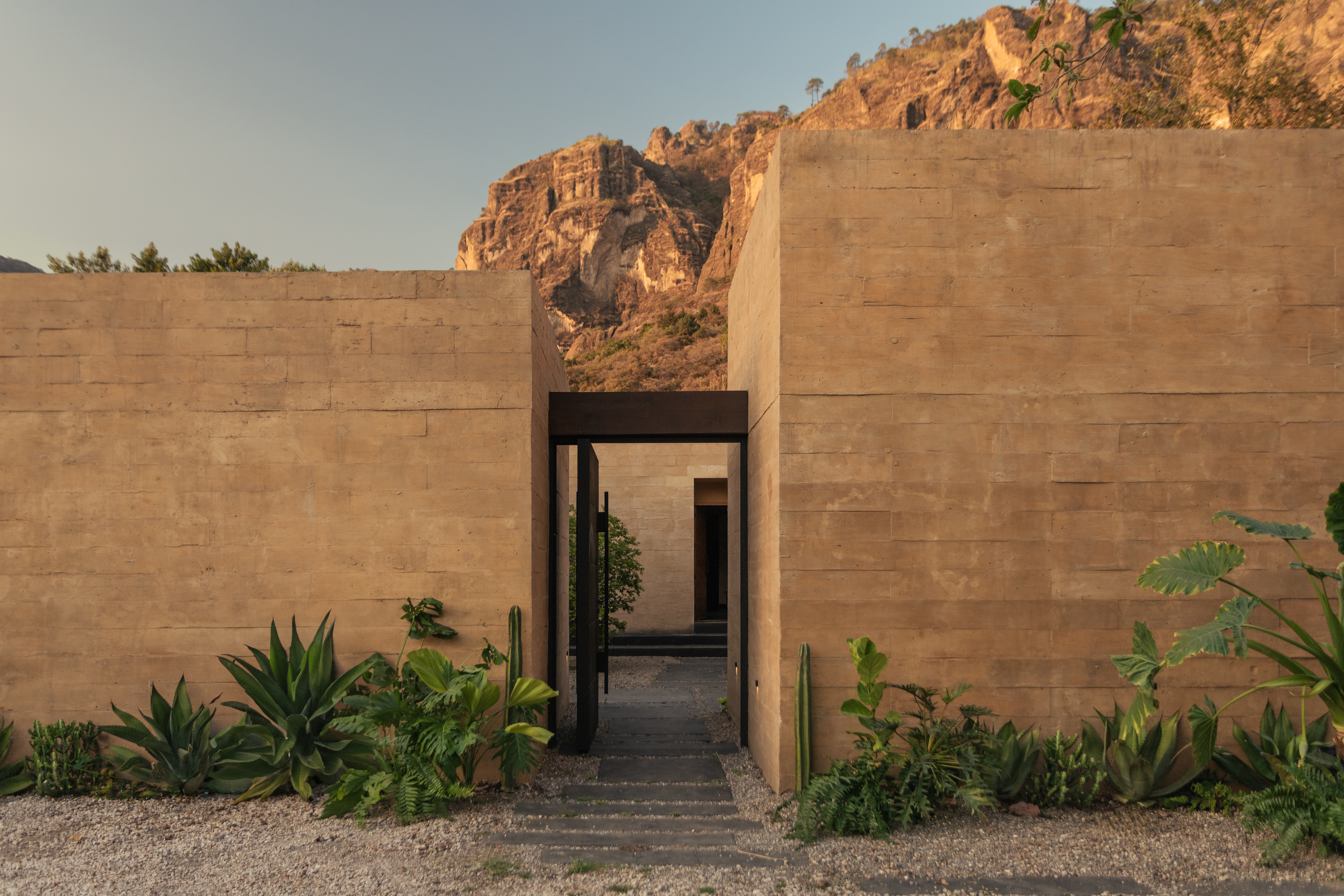 The architecture of Mexico's RA! draws on cinematic qualities and emotion
The architecture of Mexico's RA! draws on cinematic qualities and emotionRA! was founded by Cristóbal Ramírez de Aguilar, Pedro Ramírez de Aguilar and Santiago Sierra, as a multifaceted architecture practice in Mexico City, mixing a cross-disciplinary approach and a constant exchange of ideas
-
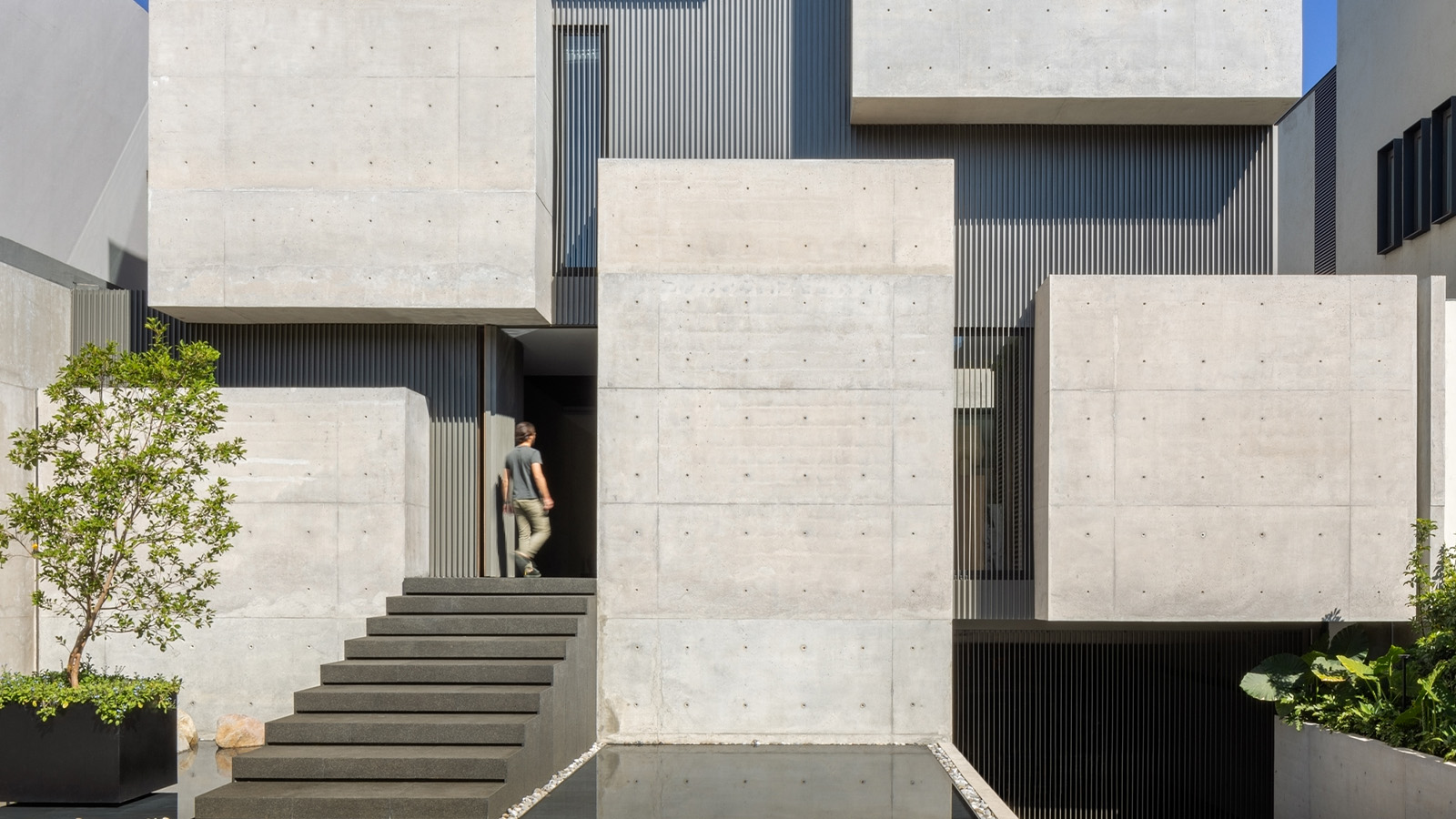 A cubist house rises in Mexico City, its concrete volumes providing a bold urban refuge
A cubist house rises in Mexico City, its concrete volumes providing a bold urban refugeCasa Ailes, a cubist house by Jaime Guzmán Creative Group, is rich in architectural expression that mimics the dramatic and inviting nature of a museum
-
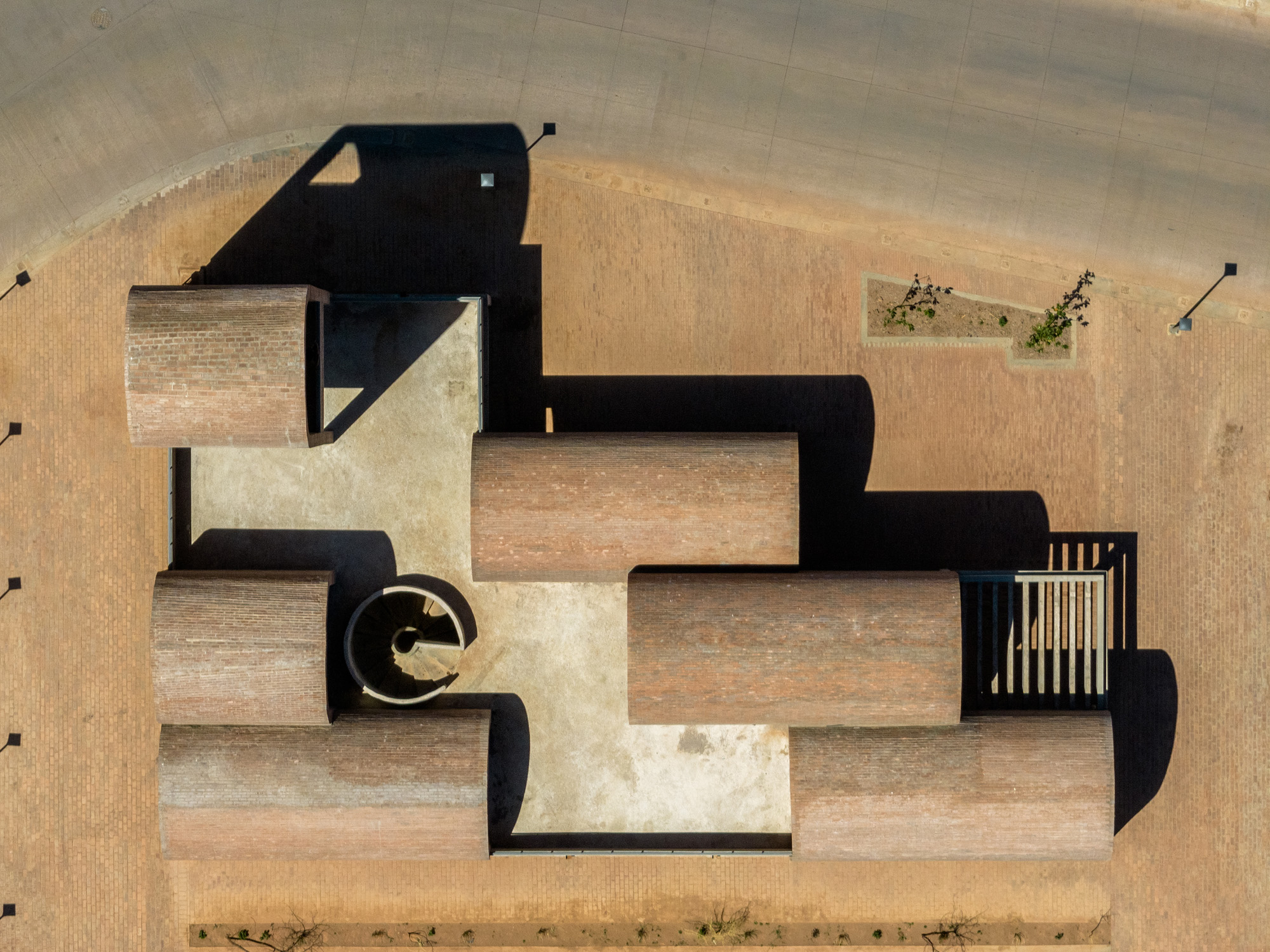 A Mexican town raises its game with Fernanda Canales’ Border Outlook
A Mexican town raises its game with Fernanda Canales’ Border OutlookBorder Outlook, a landmark community centre in northern Mexico designed by Fernanda Canales, goes above and beyond, giving hope to a region divided by the border wall