Govaert & Vanhoutte Architects conjure the ultimate pad for a classic-car enthusiast
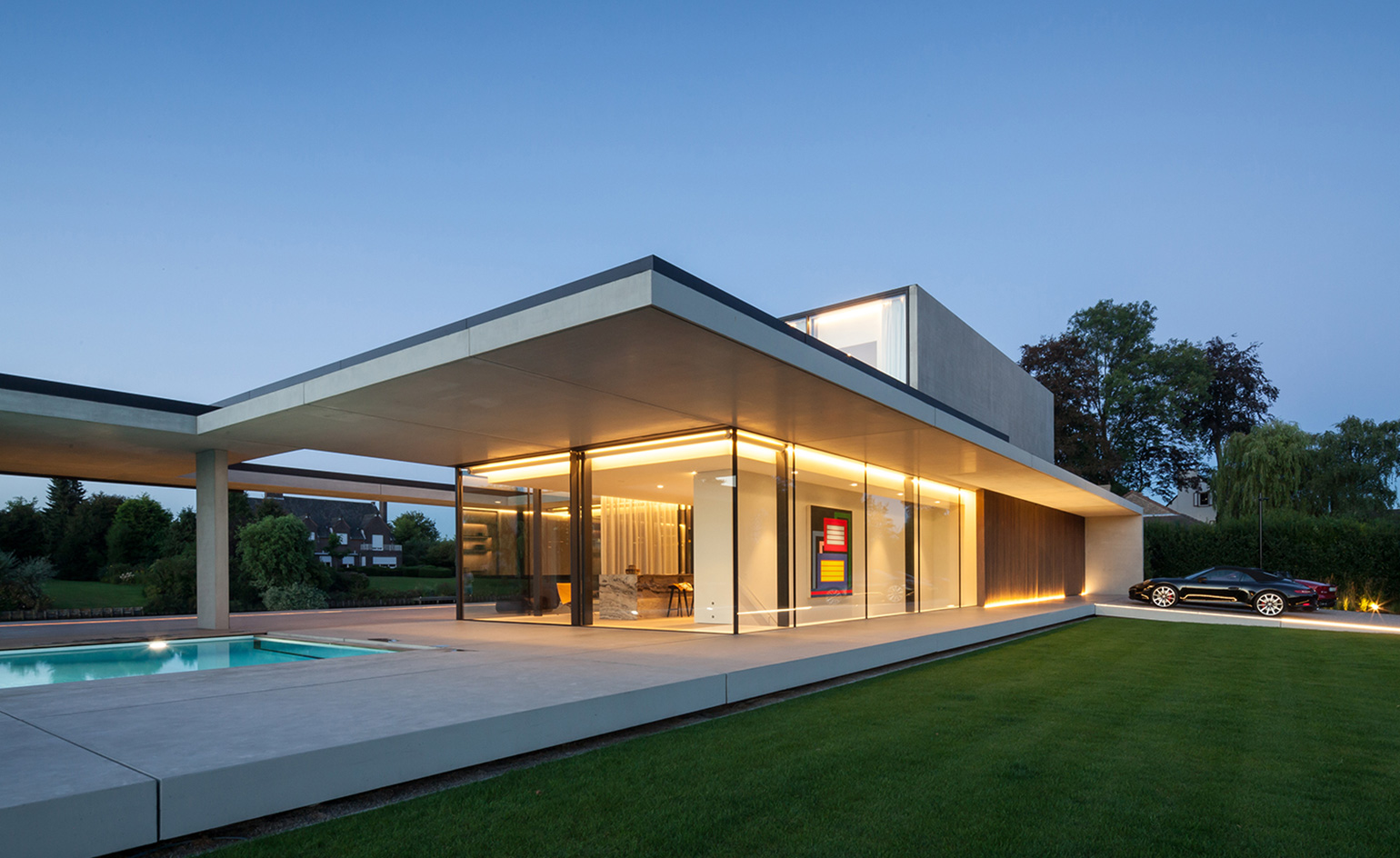
Govaert & Vanhoutte Architects may well have perfected the profile for the ultimate bachelor pad. Built-in cigar cabinets, a car elevator, a rooftop jacuzzi and a private club in the basement with a subterranean pool view are just some of the characteristics that make this slick riverside property, located just outside of Ghent, the perfect foil for a player.
On a smoothly cultivated lawn aligned to the flow of the Leie river, the horizontal geometry of the floating concrete roof and glass river-facing facades ooze confidence and pizzazz.
The architects tailored the design to meet the needs of their client, a luxury car dealer and old-time car enthusiast. ‘He has a particular lifestyle for his line of work, which involves organising events and parties for friends, but also for some exclusive clients,’ says Benny Govaert, lead architect on the project. ‘He wanted a house that allowed him to organise all this at home, with the possibility of putting certain exclusive cars on display.’
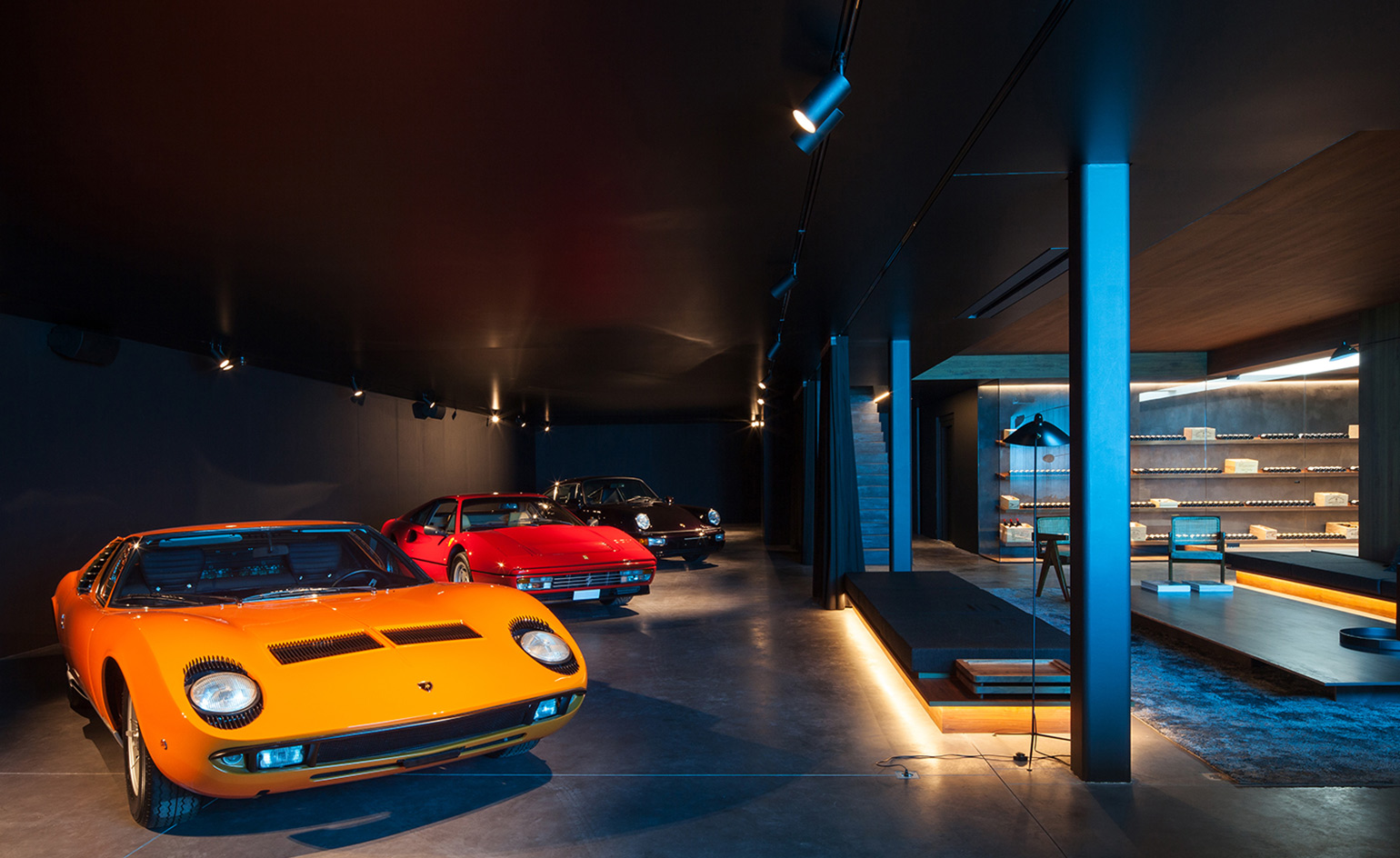
The basement club opens out to a space where cars from the owner’s luxury collection can be displayed.
The pool is the life and soul of the party, connecting the ground floor open-plan living areas with the outdoor covered decking area. The basement club features a large window that frames the pool aquarium-style, casting aqua-tinted light into the interior (as well as affording a view of the scantily-clad swimmers inside it).
The club is a schmoozer’s paradise, kitted out with a bar, luxury lounge, glazed wine and cigar cabinets and a DJ booth for a late night boogie. A car elevator descends into to the space, which has a designated display area for four cars from the owner’s collection.
While the function areas are integrated into the design, the home also offers flexibility and privacy – the master suite is contained within the upper volume, with access to an intimate sunken roof terrace and jacuzzi (and two extra bedrooms and bathrooms for guests).
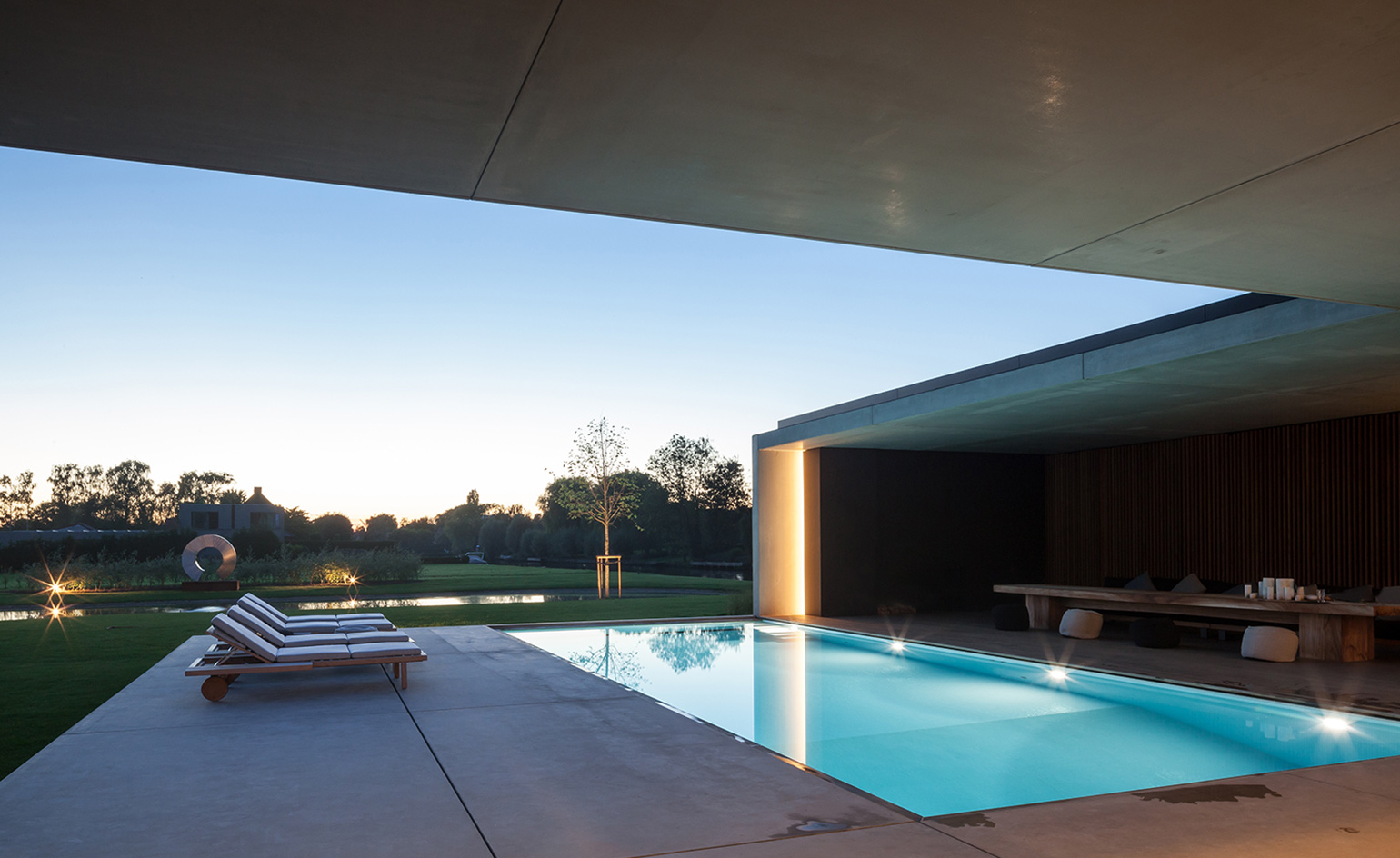
Sliding wooden panels can be opened out to enclose the pool and create privacy from boats passing by on the river.
A pure cuboid of concrete and glass, the upper volume is neatly stacked on top of the lower form. Between the volumes, a slick slice of concrete evolves faultlessly from roof to canopy, stretching the architecture into a sweeping statement.
This refinement of form was the biggest technical challenge for the architects. ‘Making the large overhanging concrete canopies fairly slim forced us to really push the boundaries of the technical possibilities of concrete,’ says Govaert.
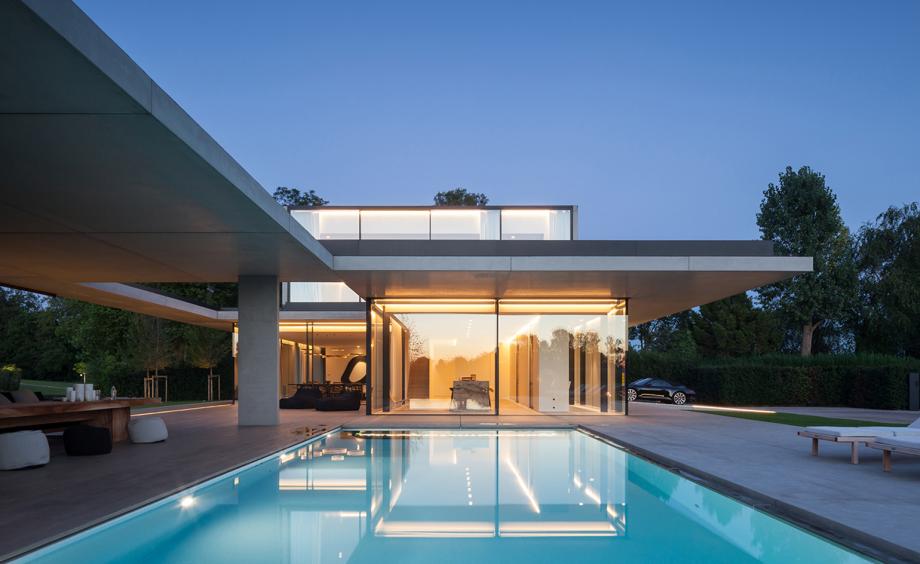
This bachelor pad, designed for a luxury car dealer, is the ultimate house for entertaining and relaxing
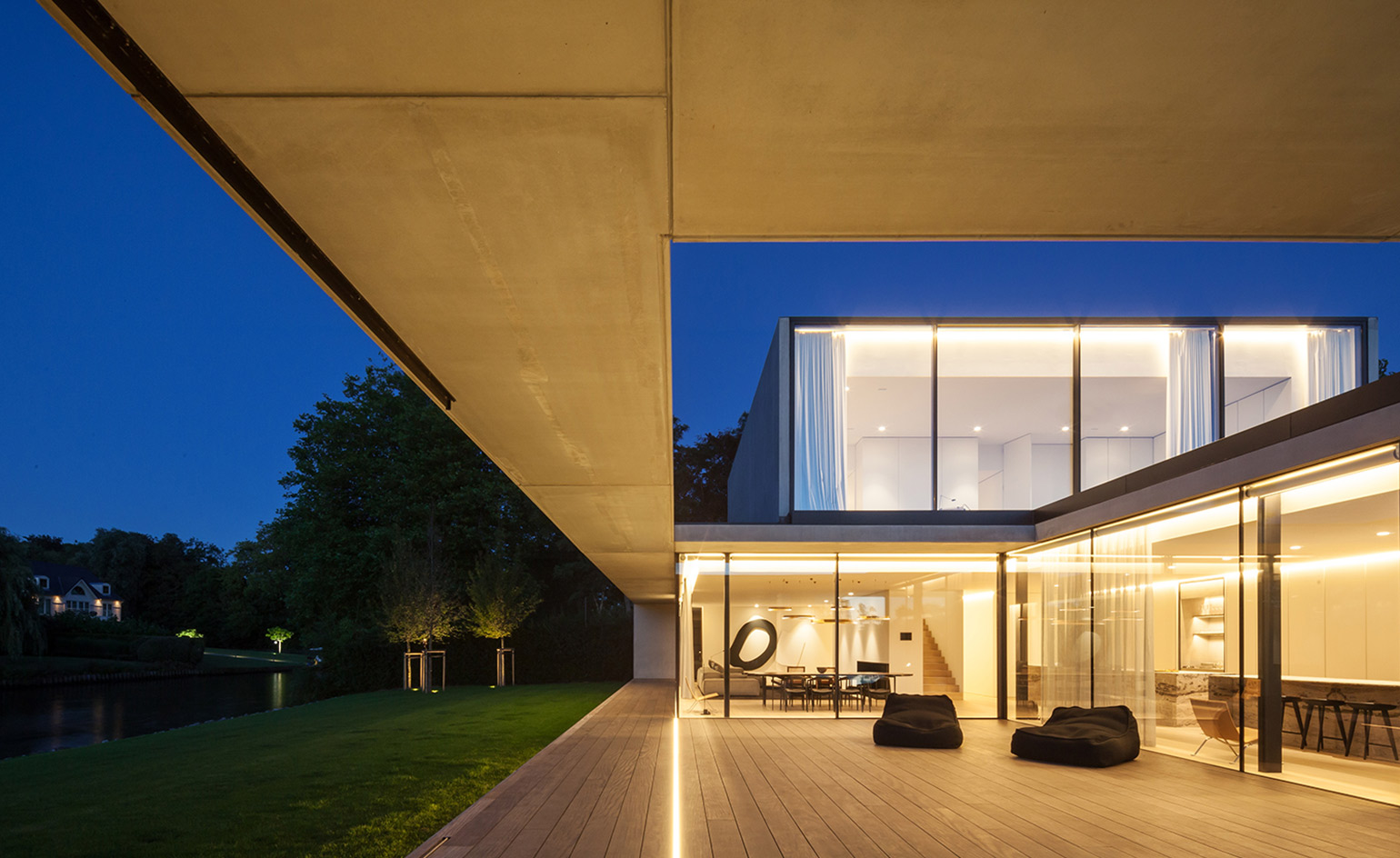
The slim concrete canopies which define the smooth horizontal form of the house were the architects' greatest challenge
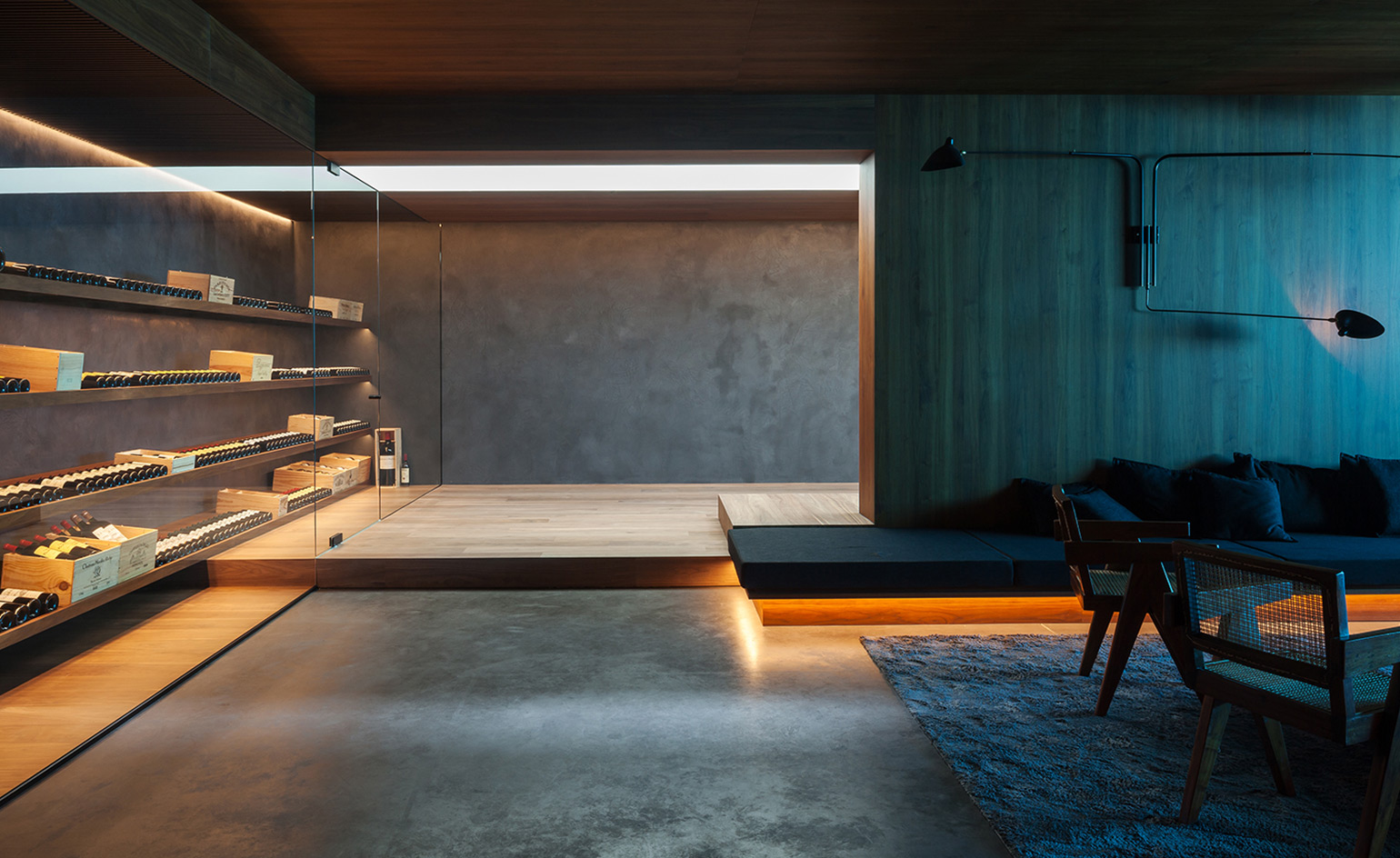
The basement club is designed with wood and black Moroccan tadelakt interiors
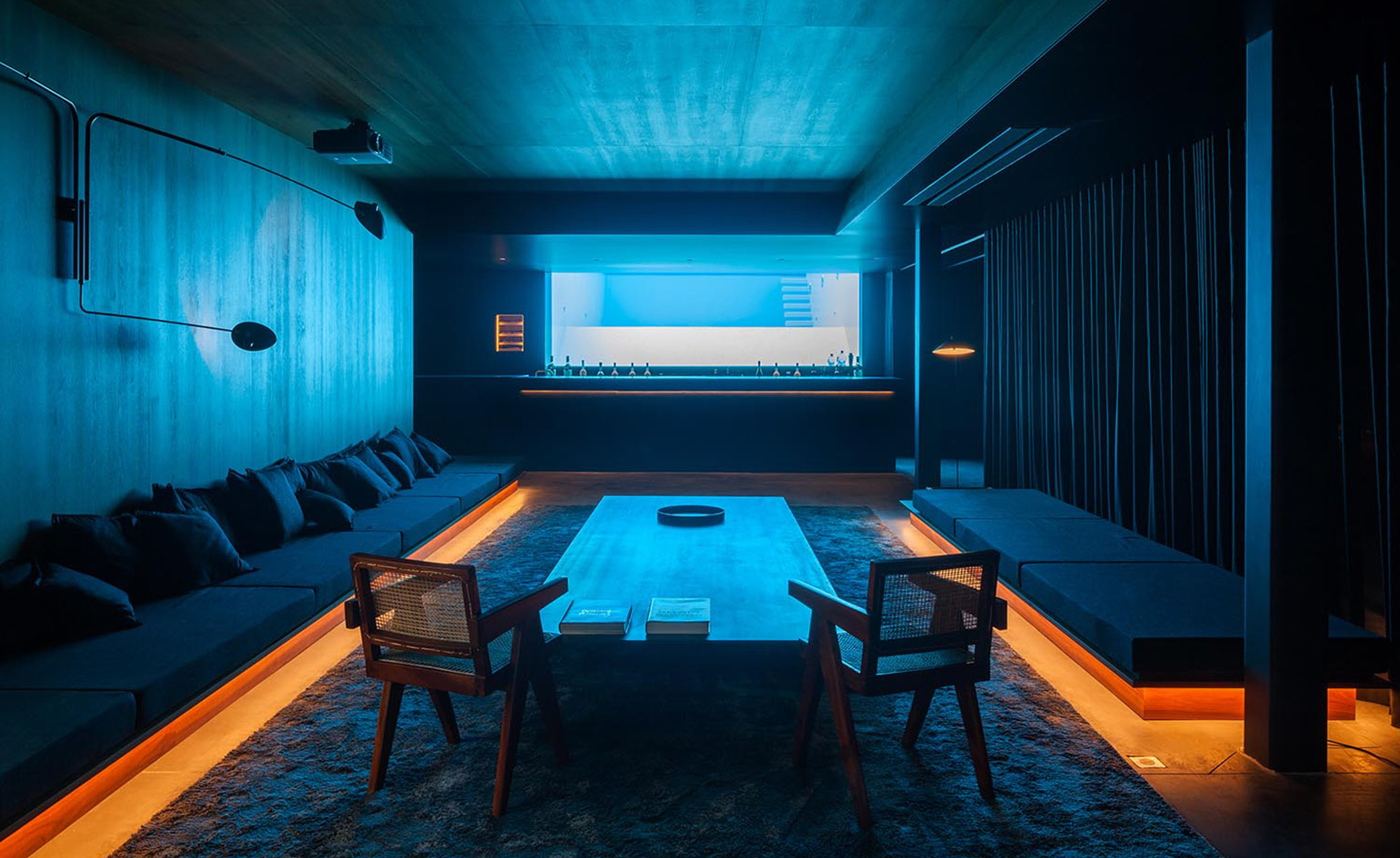
A window behind the bar opens up a cross-section view of the swimming pool
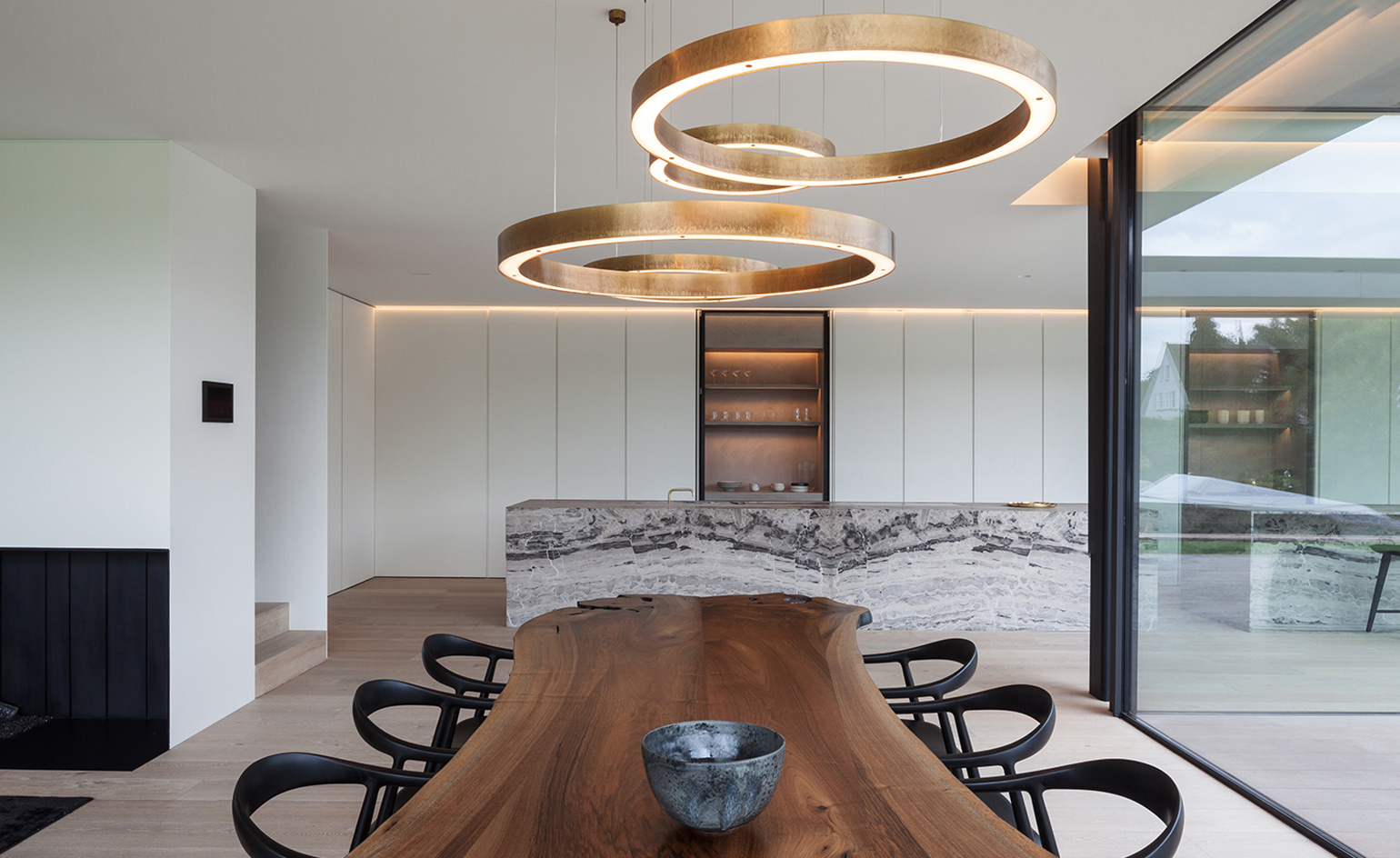
Open-plan living spaces on the ground floor are designed for entertaining and socialising
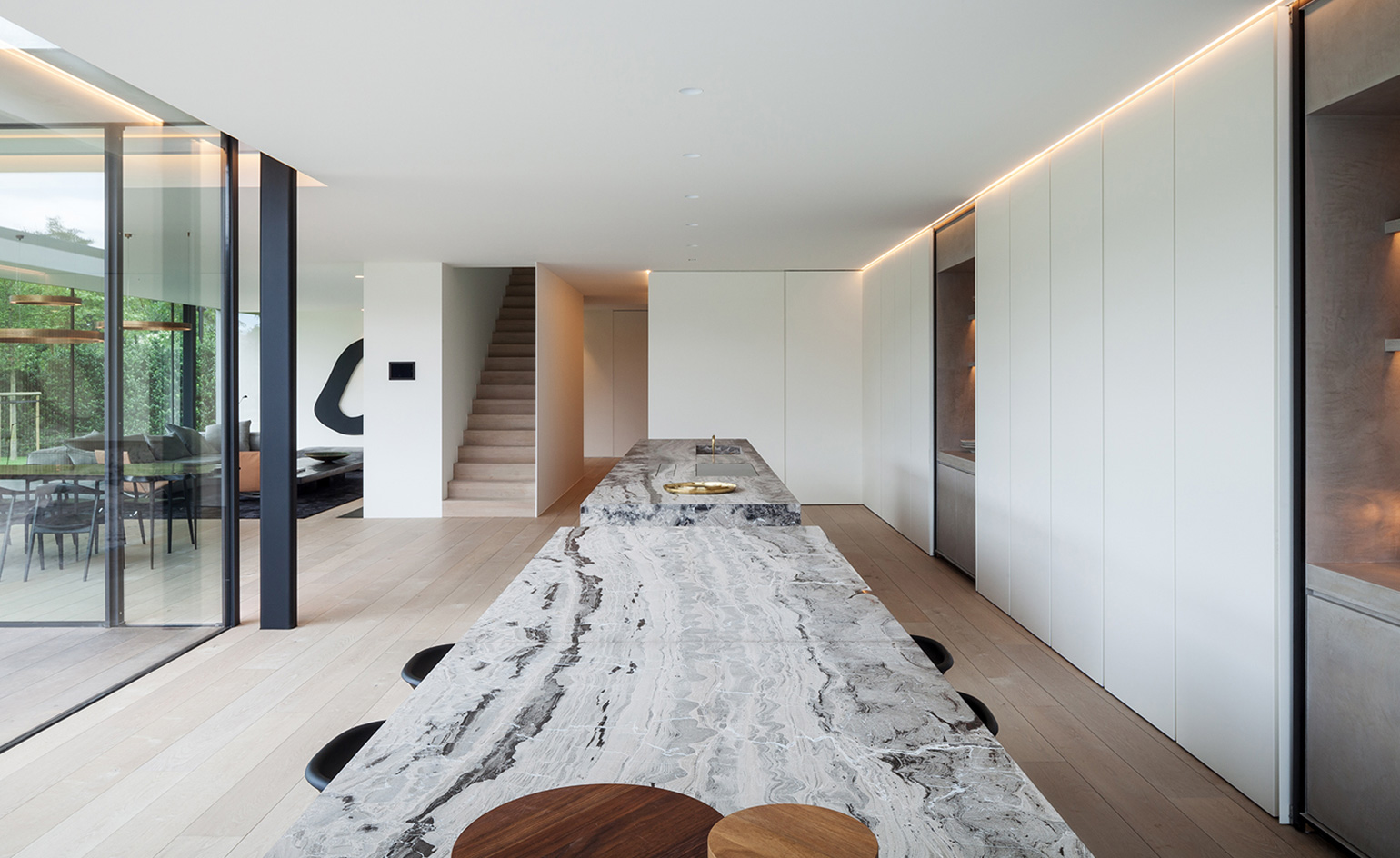
Stairs lead up to the master suite and guest bedrooms
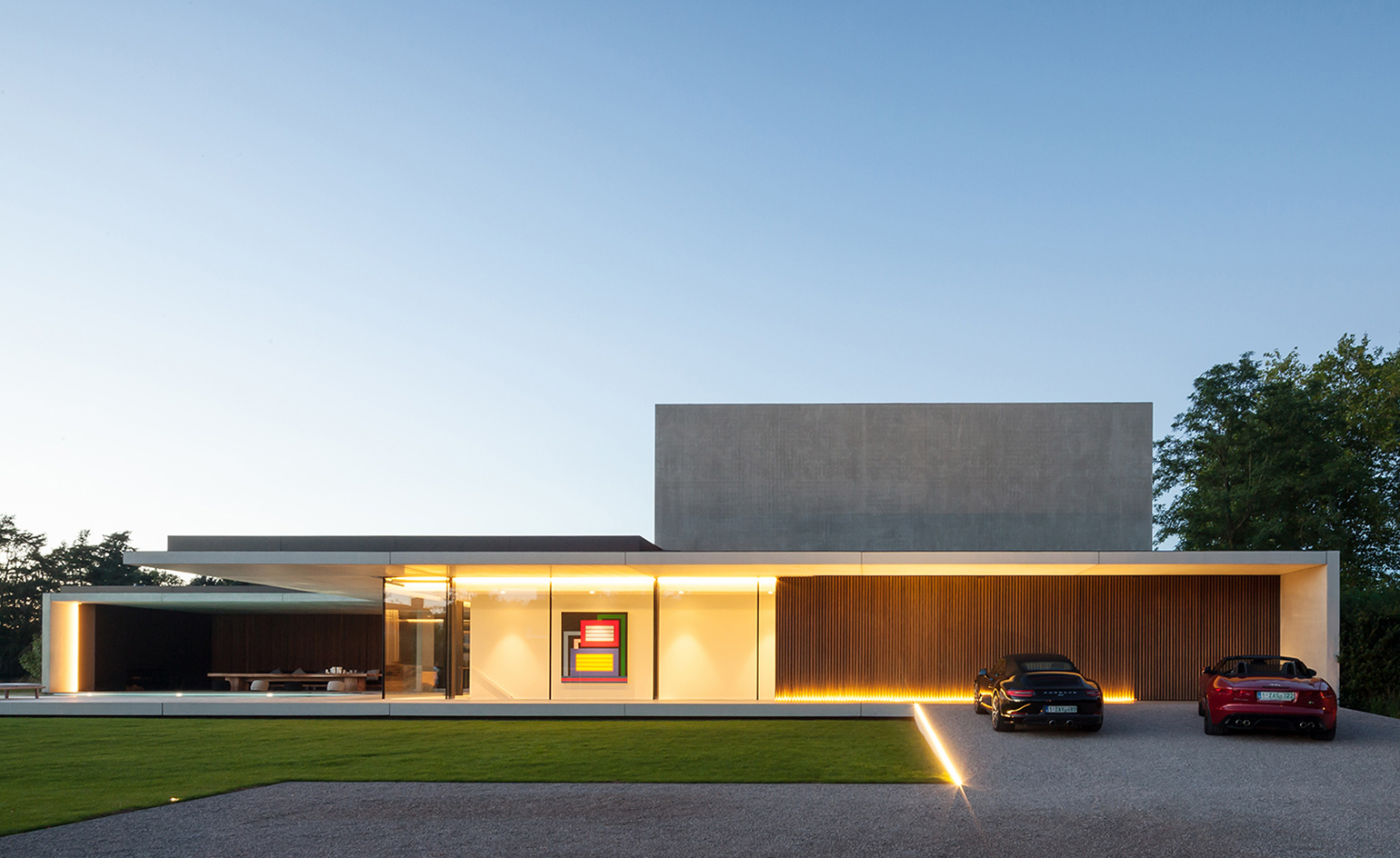
Alongside the road boundary, the residence is wrapped in barnwood, hiding the garage and creating privacy for the bedrooms
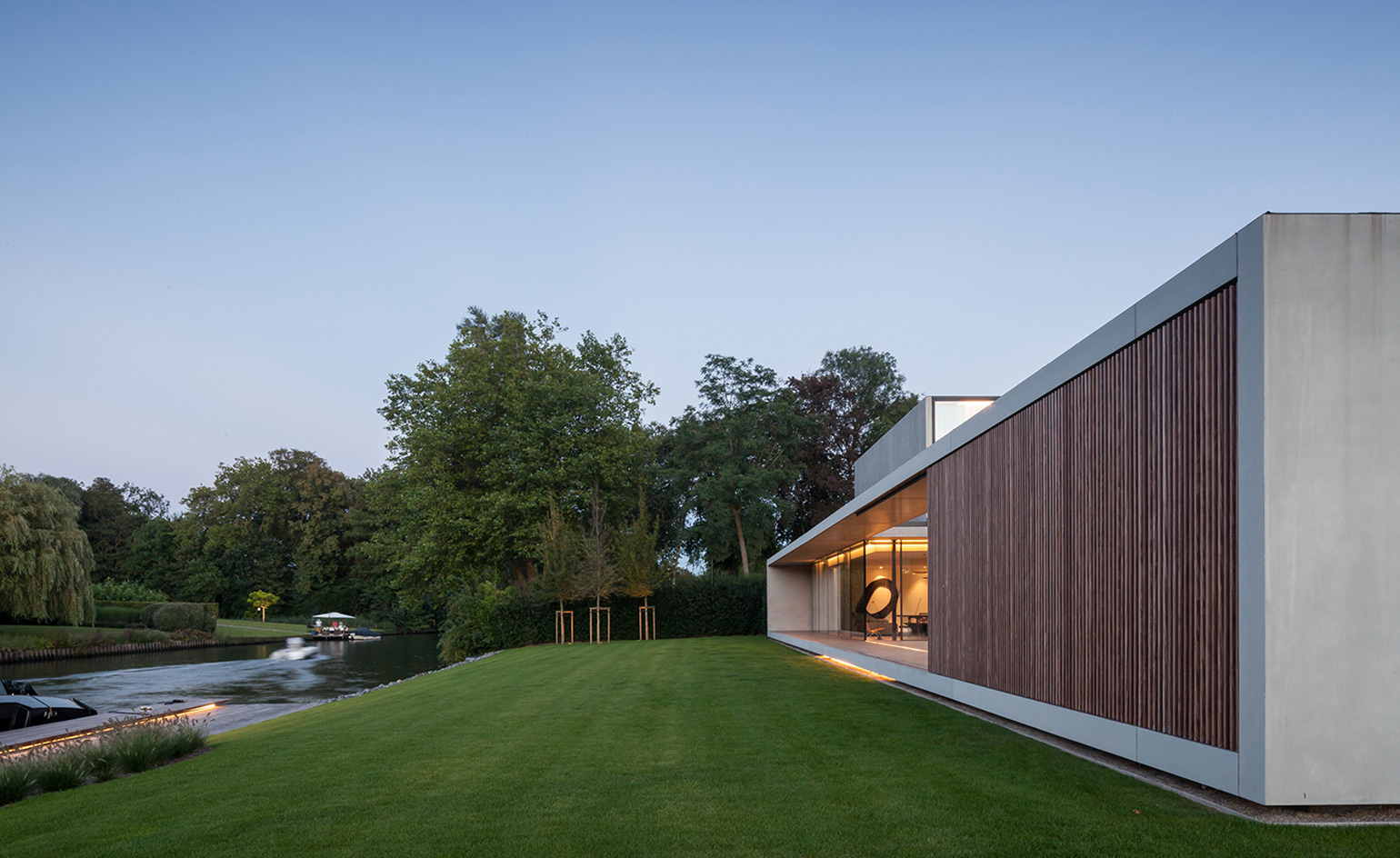
‘As the river flows, the house points in the same direction, never becoming too dominant towards it’s surroundings,’ says Benny Govaert, lead architect on the project
INFORMATION
For more information, visit the Govaert & Vanhoutte Architects website
Wallpaper* Newsletter
Receive our daily digest of inspiration, escapism and design stories from around the world direct to your inbox.
Harriet Thorpe is a writer, journalist and editor covering architecture, design and culture, with particular interest in sustainability, 20th-century architecture and community. After studying History of Art at the School of Oriental and African Studies (SOAS) and Journalism at City University in London, she developed her interest in architecture working at Wallpaper* magazine and today contributes to Wallpaper*, The World of Interiors and Icon magazine, amongst other titles. She is author of The Sustainable City (2022, Hoxton Mini Press), a book about sustainable architecture in London, and the Modern Cambridge Map (2023, Blue Crow Media), a map of 20th-century architecture in Cambridge, the city where she grew up.
-
 All-In is the Paris-based label making full-force fashion for main character dressing
All-In is the Paris-based label making full-force fashion for main character dressingPart of our monthly Uprising series, Wallpaper* meets Benjamin Barron and Bror August Vestbø of All-In, the LVMH Prize-nominated label which bases its collections on a riotous cast of characters – real and imagined
By Orla Brennan
-
 Maserati joins forces with Giorgetti for a turbo-charged relationship
Maserati joins forces with Giorgetti for a turbo-charged relationshipAnnouncing their marriage during Milan Design Week, the brands unveiled a collection, a car and a long term commitment
By Hugo Macdonald
-
 Through an innovative new training program, Poltrona Frau aims to safeguard Italian craft
Through an innovative new training program, Poltrona Frau aims to safeguard Italian craftThe heritage furniture manufacturer is training a new generation of leather artisans
By Cristina Kiran Piotti