Tour Back of the House, award-winning architect Boonserm Premthada’s Bangkok home
Back of the House by Bangkok Project Studio is founder Boonserm Premthada’s Thai home; take a tour inside its bespoke brick walls to find out about its ‘50% design’ approach
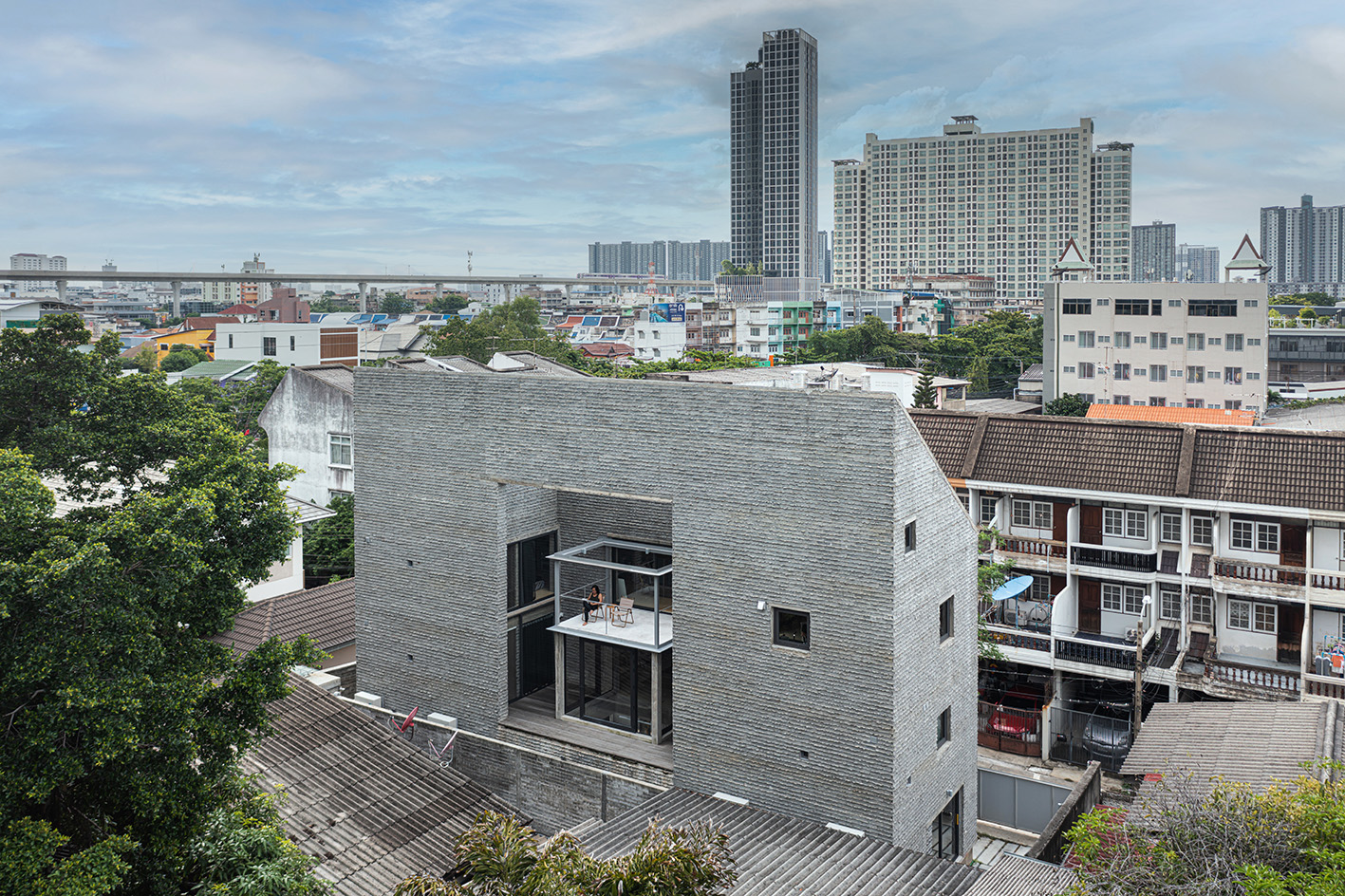
When Boonserm Premthada designed Back of the House, he knew he wanted a structure that would work hard – a 'house that is more than a home', he says. The result is the Thai architect and founder of Bangkok Project Studio's own residence, and a piece of architecture that proudly celebrates a typically unseen part of a house, the oft-hidden imperfections of wall structure. Interestingly, he explains, it is also only ‘50 per cent designed’.
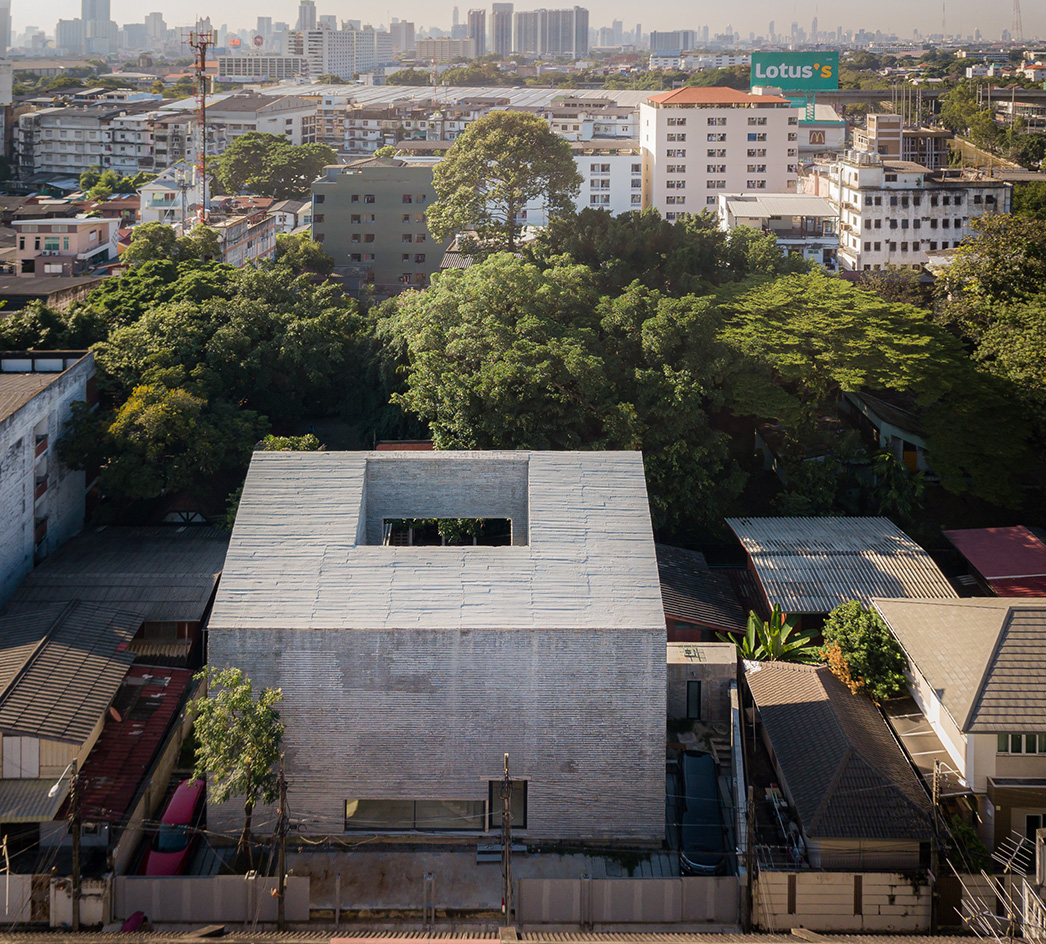
Back of the House: an exercise in 50% design
Premthada’s intriguing proposition revolves around the idea of taking the surroundings into account, and finding value in every site's environment, while exercising restraint in terms of when to stop designing. 'The 50 per cent design idea focuses on cutting a building by half and giving the other half to nature, the environment, existing contexts, phenomena, humans, and other living beings to fulfil and balance,' the architect says.
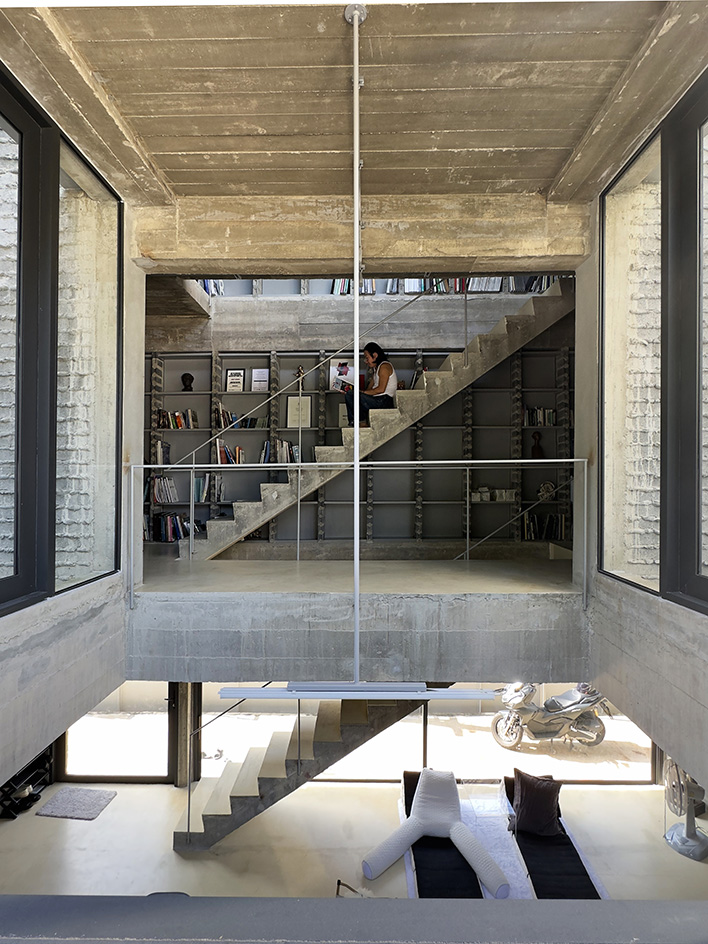
In this particular design, the impact of his approach was four-fold. Spaces within were designed to be flexible in their usage. For instance, the central hall doubles as a gym, workshop and meeting room, ensuring everything works but can fit in a much smaller footprint. Building only half of what you could also results in big cost savings, and 'living in a building that is not “complete” means that there’s room for creation in the future'.
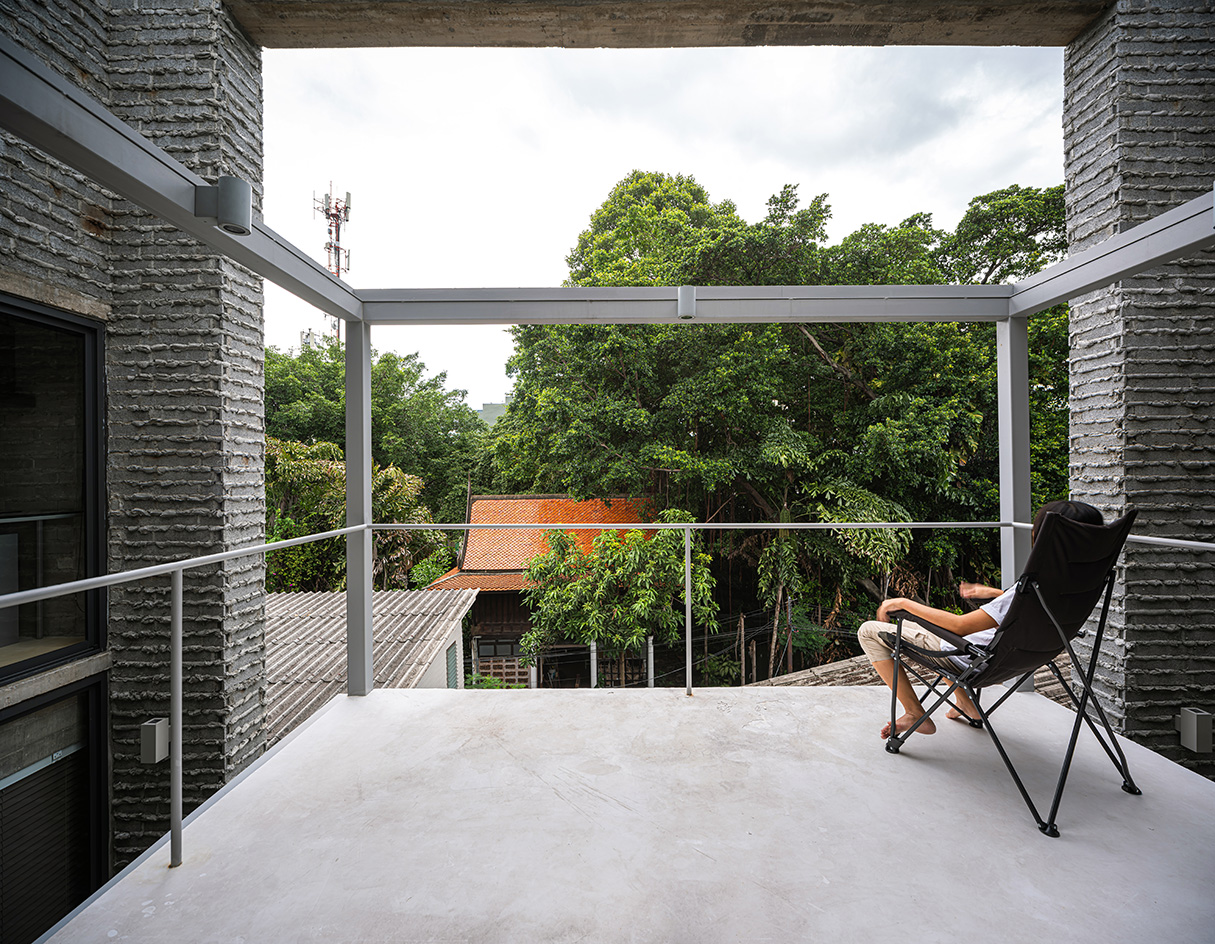
By leveraging natural resources in terms of power consumption – working with the region's wind, light and creating shade for ventilation and climate control – makes for more sustainable architecture, as the mechanical support needed is minimal. And finally, the design takes advantage of what is offered around it, embracing, for example, the trees in neighbouring gardens when planning vistas.
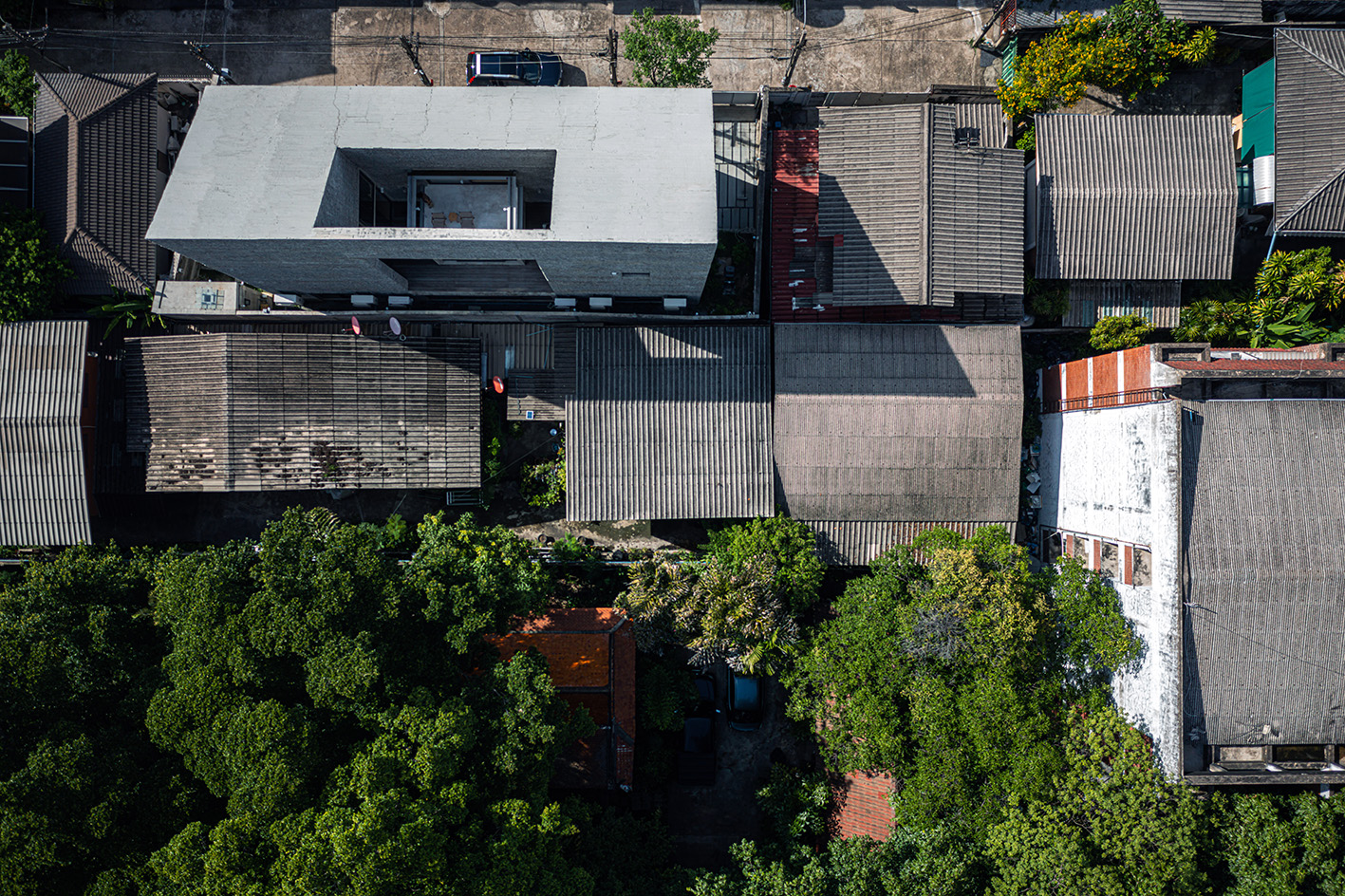
The structure comprises three floors. The ground and first floors are home for Premthada and his extended family, which includes seven members and three generations. The top floor is his studio. Both uses have terraces and courtyards where residents can enjoy the fresh air.
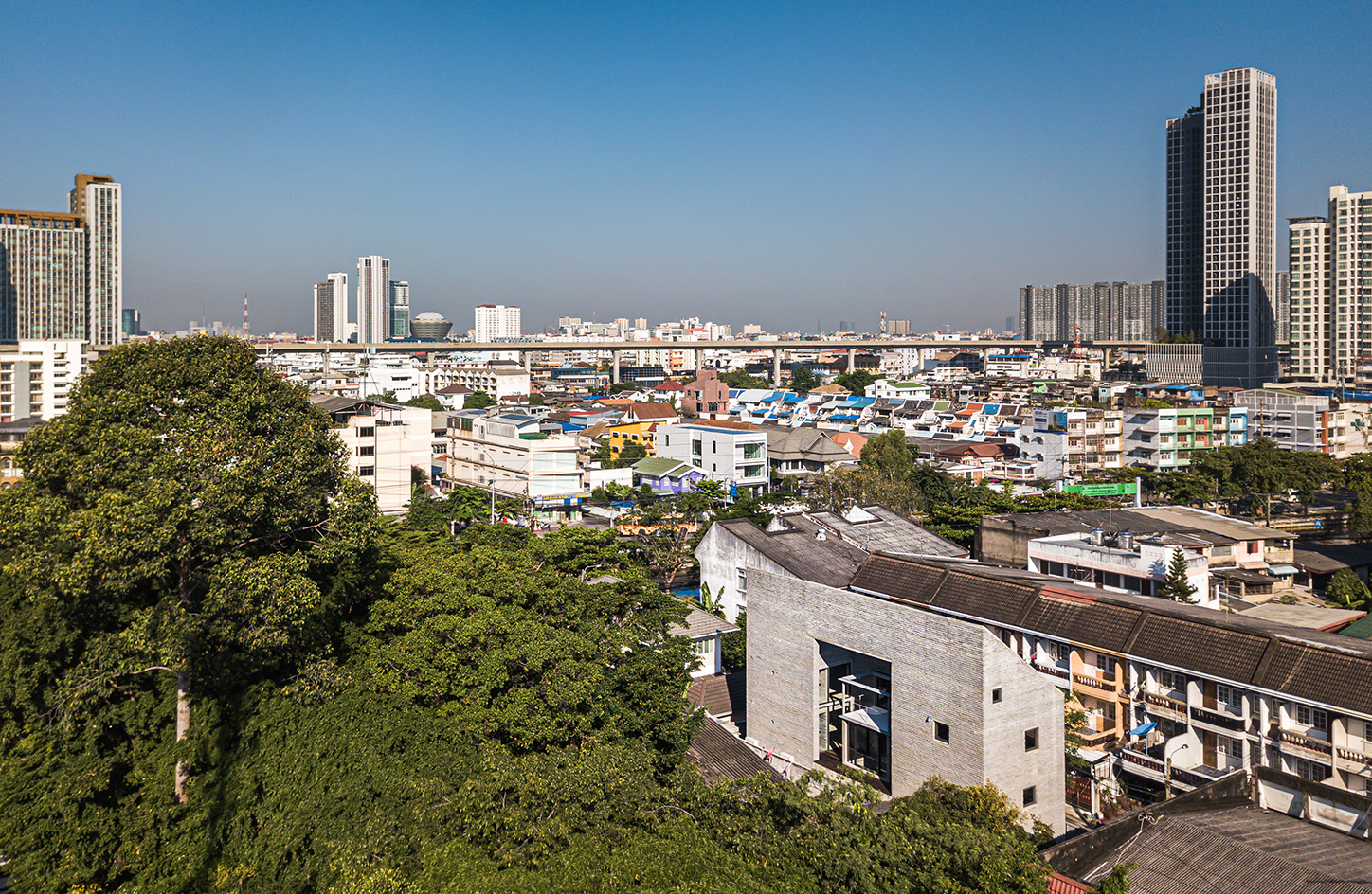
Large openings within and the flexibility of space mean there are plenty of views through and across floors, and residents feel connected – both between the spaces and with the outdoors – at every turn. At the same time, privacy was reserved for the sleeping quarters, where users can relax in solitude if they so wish.
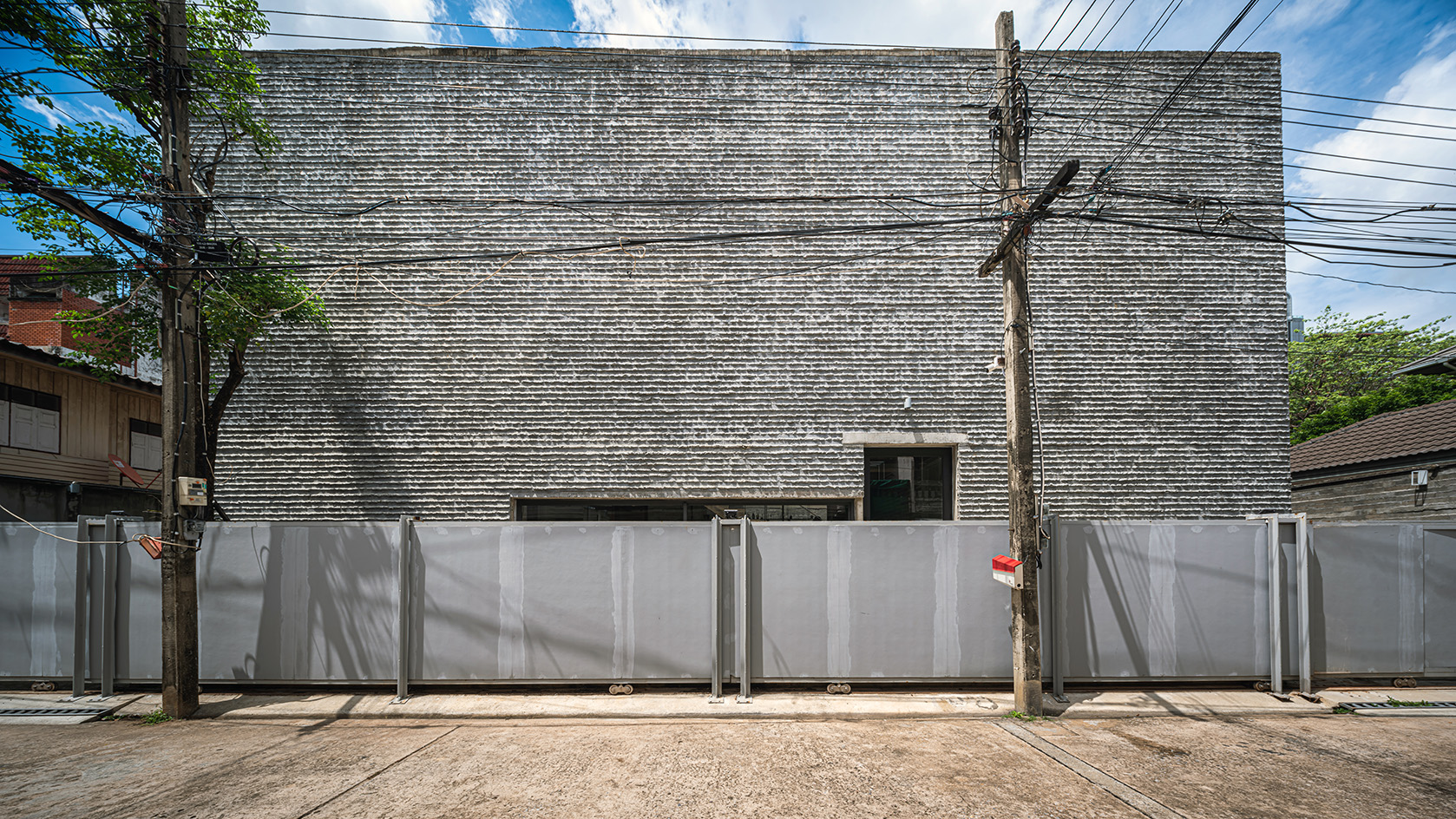
The façade's distinctive textured skin is another Premthada experiment, where the architect allowed the mortar between blocks to overflow visibly, giving the home the impression of a layered cake, rich with cream filling. He says: 'This side of the wall [the one where the mortar overflows] is usually hidden, never seen from the front. Here, we did the opposite by bringing it to the external wall of the building. Not only will the overflowing mortar create light and shadow on the wall, but it also helped us align bricks of different sizes on the same, even plane. My experiences from previous brick projects help me understand the nature of brick and mortar.'
Wallpaper* Newsletter
Receive our daily digest of inspiration, escapism and design stories from around the world direct to your inbox.
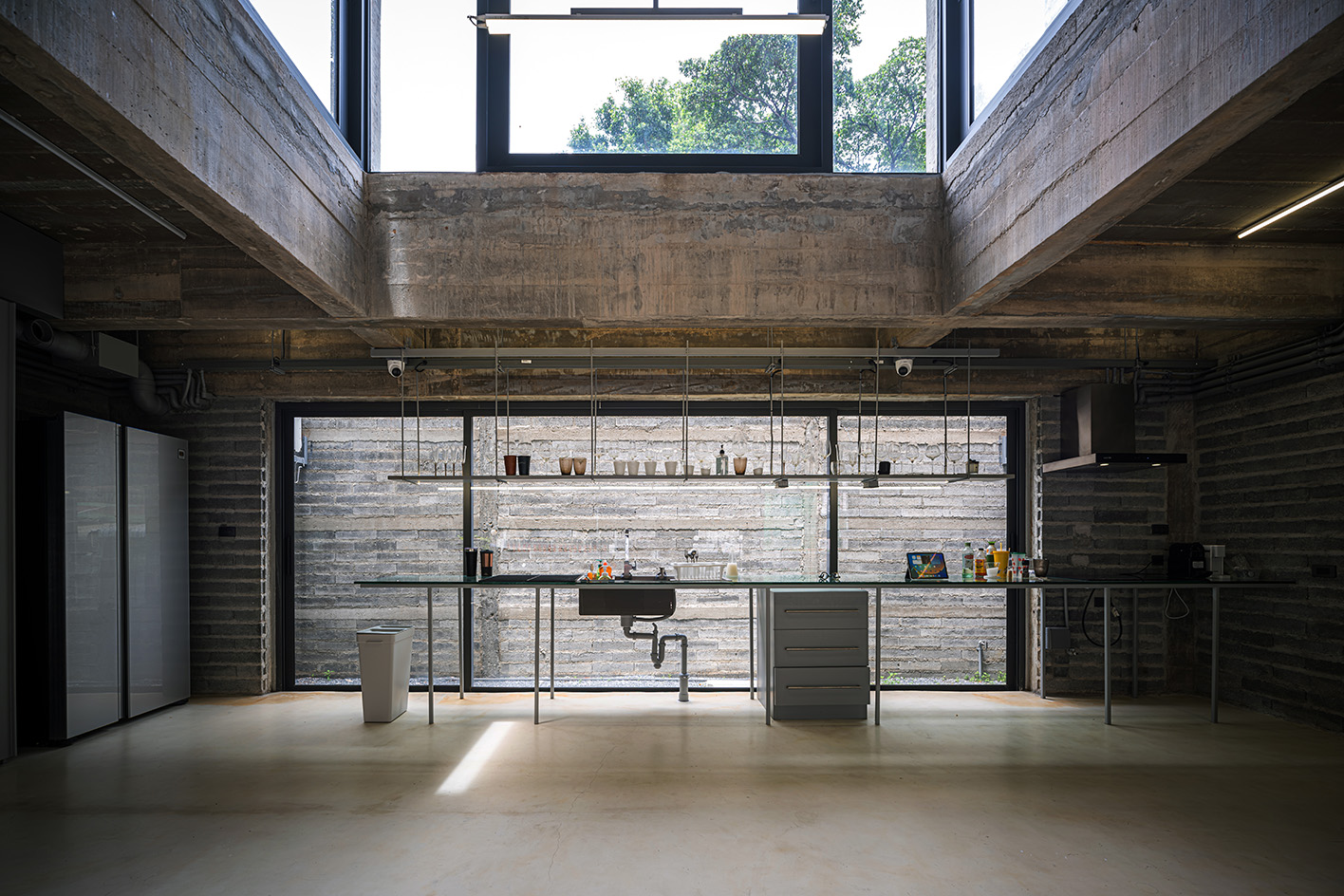
The bricks, meanwhile, were created specifically for the project out of fly ash, a by-product of a coal-fired power plant, mixed with cement, which reduces the overall amount of cement used in their production. It also means that the bricks set without firing in a kiln. This clever reuse, not only makes the bricks especially lightweight yet strong, but it also means they do not expand and shrink like regular kiln-baked bricks. This allows the insertion of steel rods, for stronger, earthquake-resistant walls. Premthada used eight types of these bricks, which were water-cured and air-dried for 14 days. The overflowing mortar helps negotiate the variation in sizes and shapes he gets during their making.
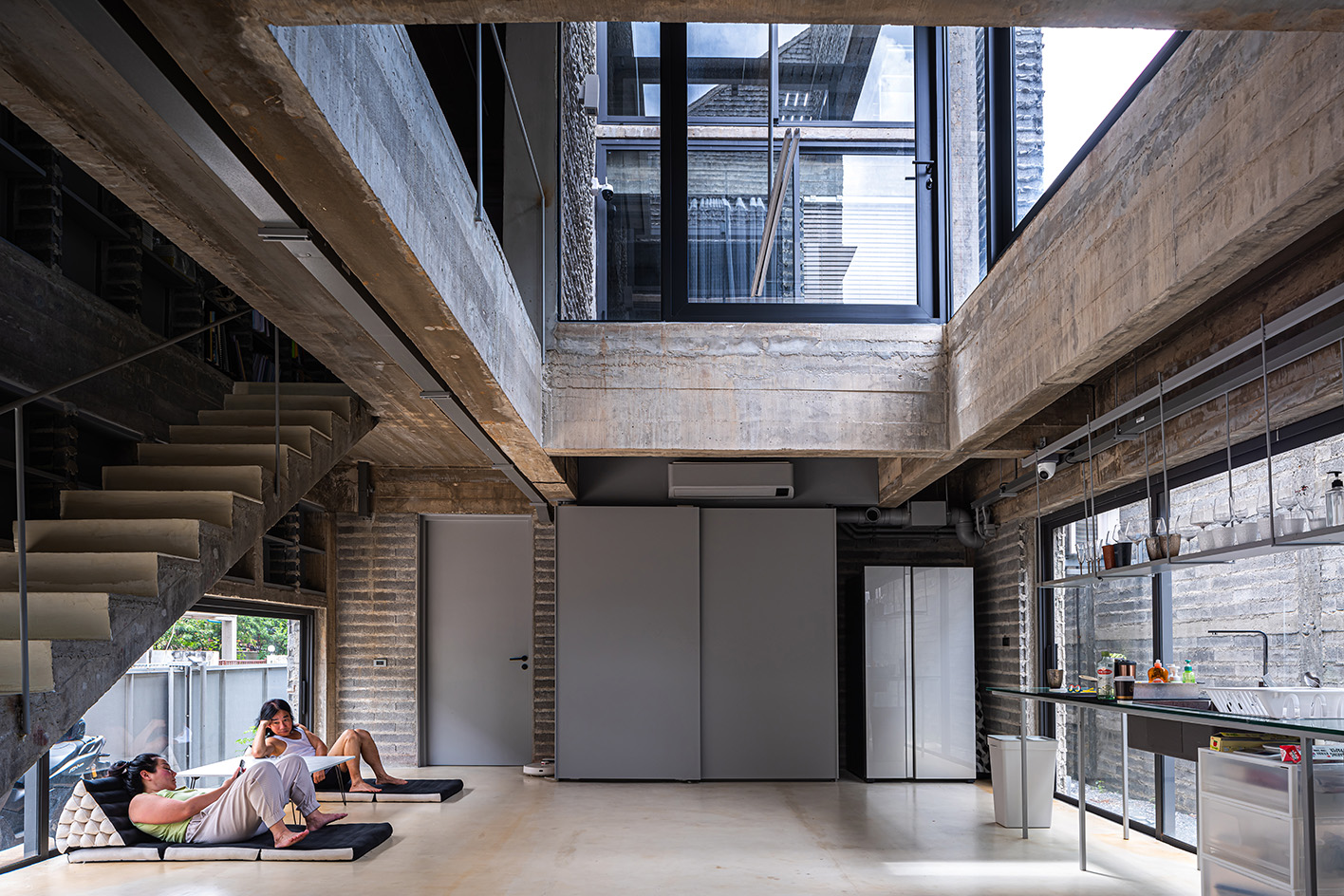
'This home where we live and work brings the family closer,' Premthada says. 'My house does not represent achievements, but reminds me of my roots. It is a place where one can reflect upon oneself, continually improving oneself as a human being. For me, adversity is the drive that helps me create works that are truly myself. Too much comfort weakens motivation. Back of the House is not just a house; it's our life.'
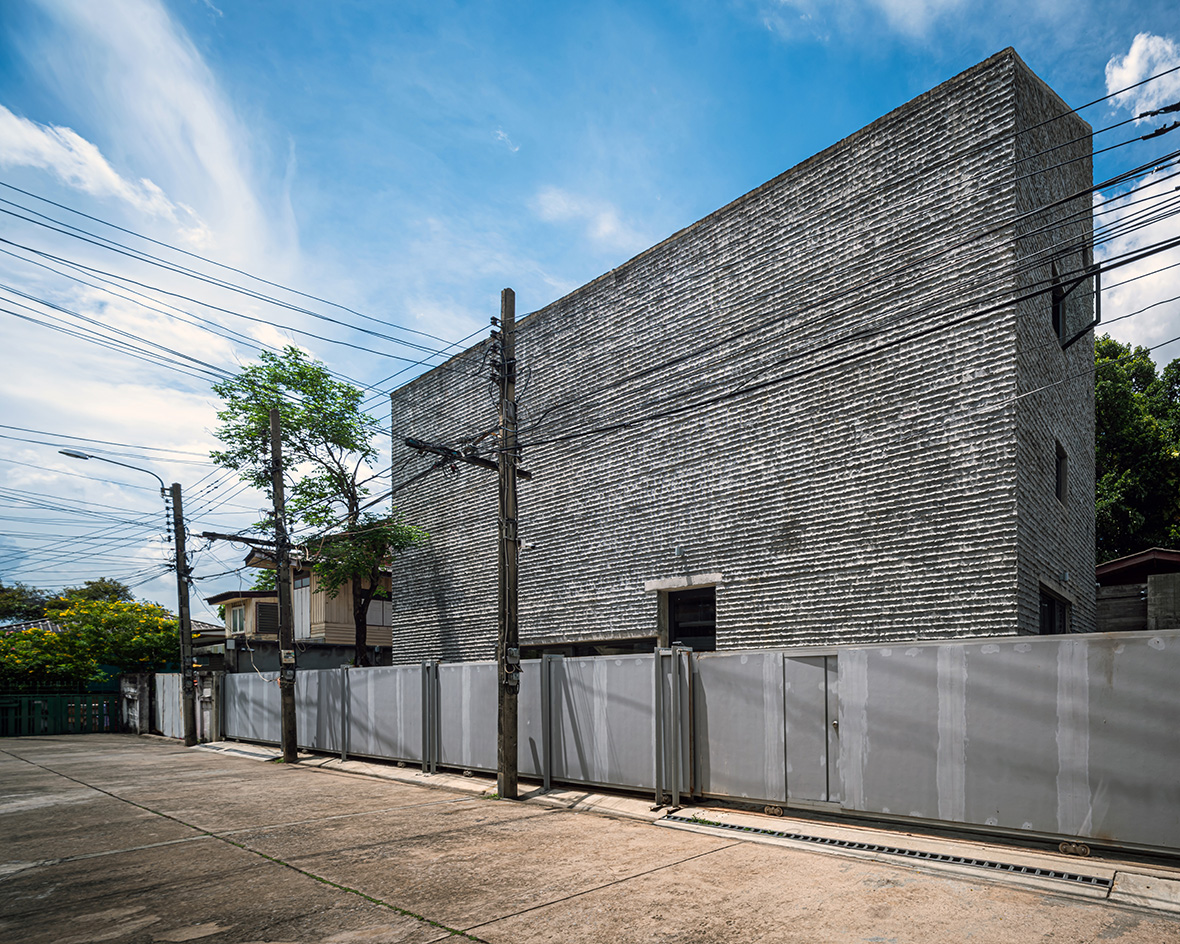
Ellie Stathaki is the Architecture & Environment Director at Wallpaper*. She trained as an architect at the Aristotle University of Thessaloniki in Greece and studied architectural history at the Bartlett in London. Now an established journalist, she has been a member of the Wallpaper* team since 2006, visiting buildings across the globe and interviewing leading architects such as Tadao Ando and Rem Koolhaas. Ellie has also taken part in judging panels, moderated events, curated shows and contributed in books, such as The Contemporary House (Thames & Hudson, 2018), Glenn Sestig Architecture Diary (2020) and House London (2022).
-
 A Xingfa cement factory’s reimagining breathes new life into an abandoned industrial site
A Xingfa cement factory’s reimagining breathes new life into an abandoned industrial siteWe tour the Xingfa cement factory in China, where a redesign by landscape specialist SWA Group completely transforms an old industrial site into a lush park
By Daven Wu
-
 Put these emerging artists on your radar
Put these emerging artists on your radarThis crop of six new talents is poised to shake up the art world. Get to know them now
By Tianna Williams
-
 Dining at Pyrá feels like a Mediterranean kiss on both cheeks
Dining at Pyrá feels like a Mediterranean kiss on both cheeksDesigned by House of Dré, this Lonsdale Road addition dishes up an enticing fusion of Greek and Spanish cooking
By Sofia de la Cruz
-
 Wallpaper* Architects’ Directory 2024: meet the practices
Wallpaper* Architects’ Directory 2024: meet the practicesIn the Wallpaper* Architects Directory 2024, our latest guide to exciting, emerging practices from around the world, 20 young studios show off their projects and passion
By Ellie Stathaki
-
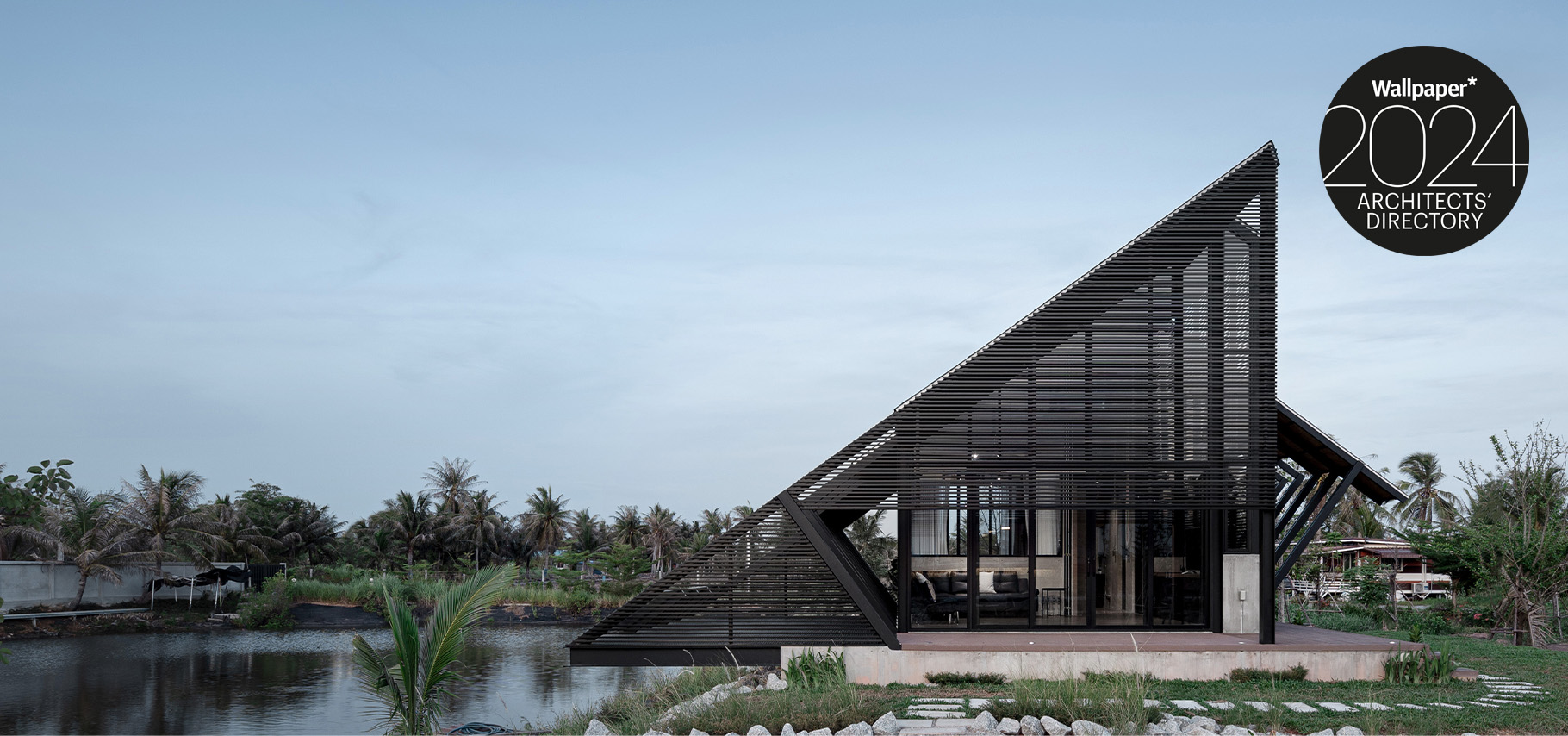 Explore Touch Architect's triangular Thai home
Explore Touch Architect's triangular Thai homeBased in the Thailand, Touch Architect joins the Wallpaper* Architects’ Directory 2024, our annual round-up of exciting emerging architecture studios
By Tianna Williams
-
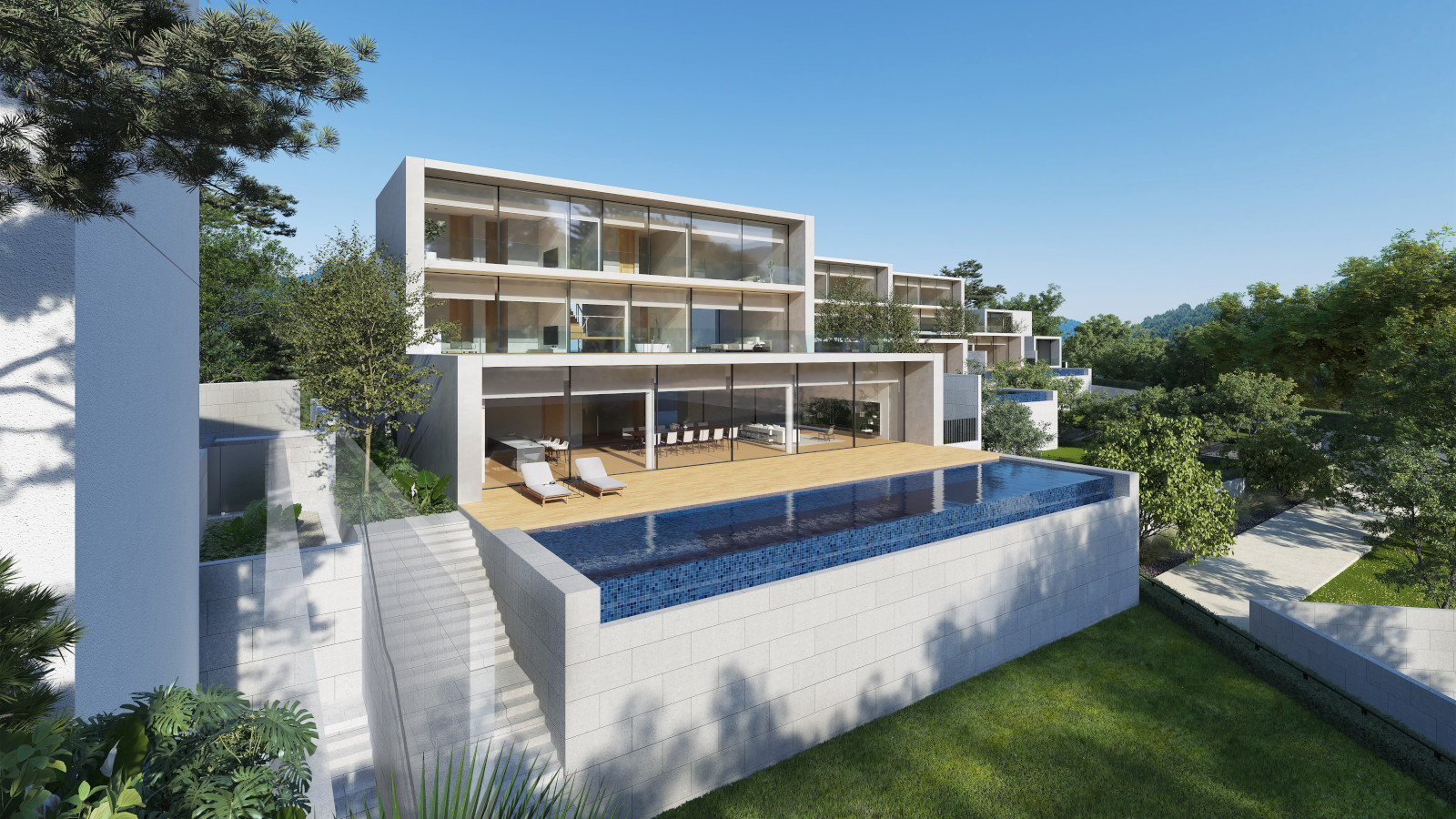 Inside-outside living at Crescent Bay Beachfront Villas, Thailand
Inside-outside living at Crescent Bay Beachfront Villas, ThailandA piece of Phuket paradise is now available for purchase, in the form of Crescent Bay Beachfront Villas by Duangrit Bunnag
By Simon Mills
-
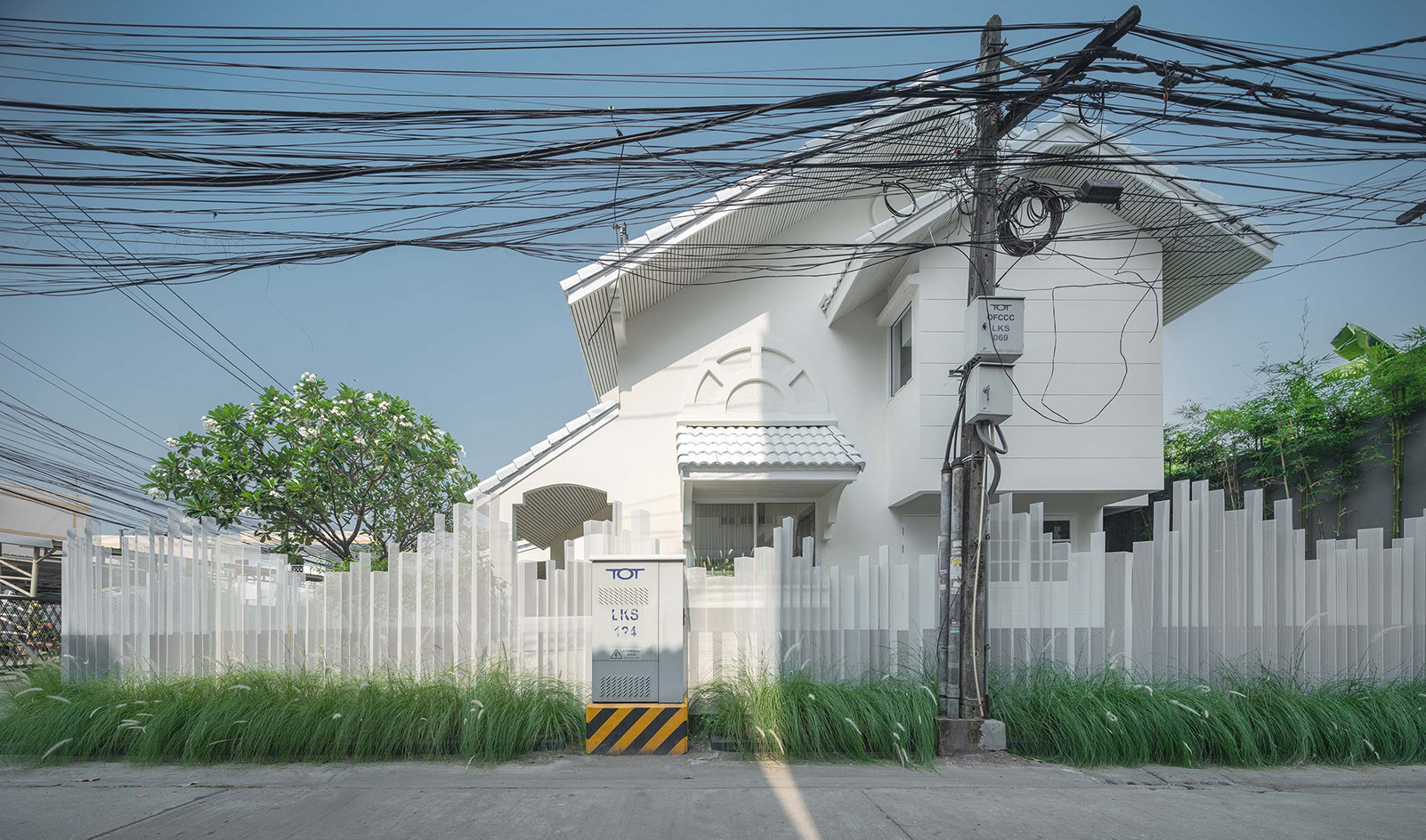 InJoy Snow Hotel Bangkok cuts an ethereal figure in the Thai urbanscape
InJoy Snow Hotel Bangkok cuts an ethereal figure in the Thai urbanscapeInJoy Snow Hotel Bangkok by HAS design and research brings a sense of calm and a touch of the French mountains to Thailand
By Ellie Stathaki
-
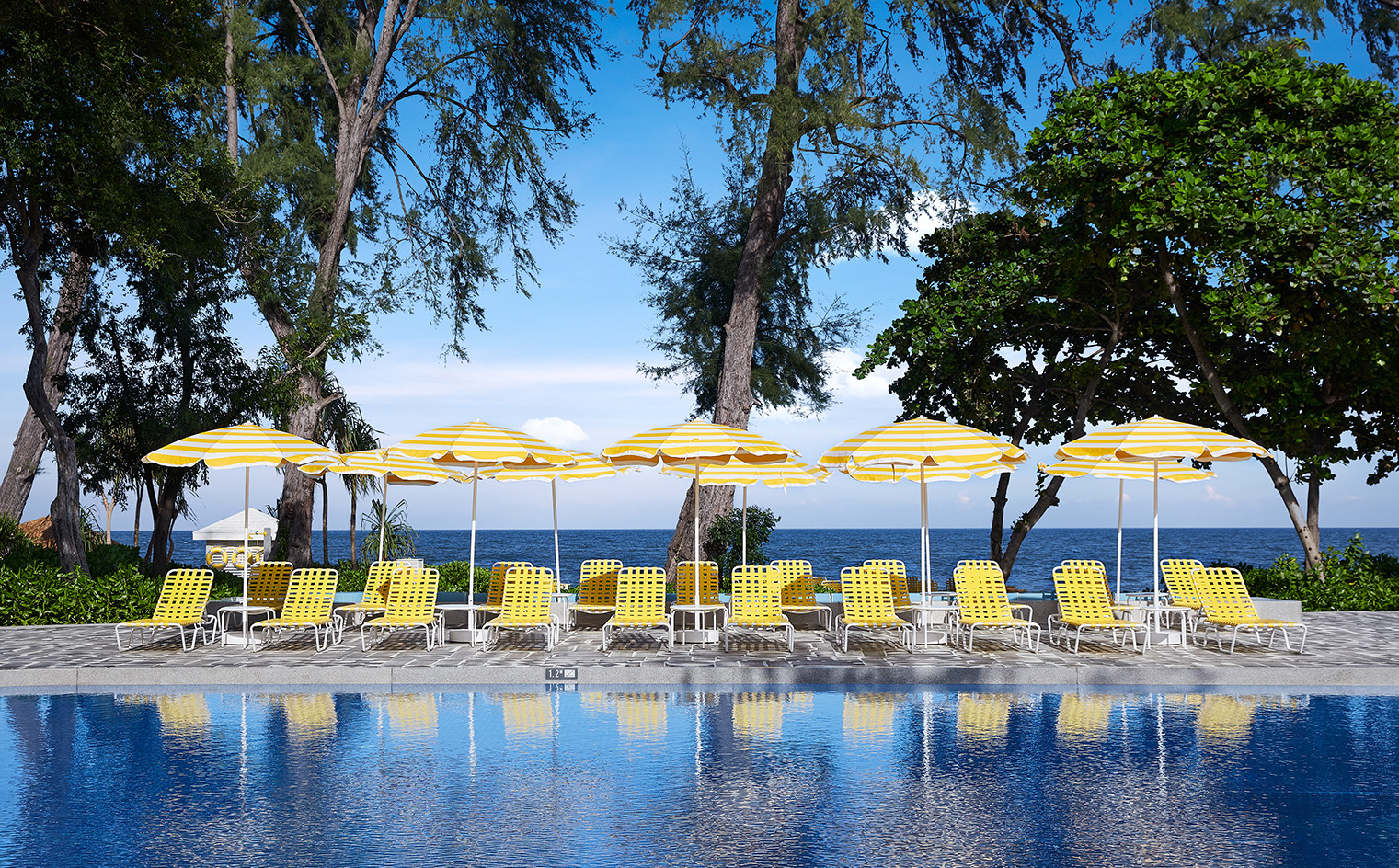 The Standard Bangkok and The Standard Hua Hin bring pioneering hospitality to Thailand
The Standard Bangkok and The Standard Hua Hin bring pioneering hospitality to ThailandThe Standard Bangkok, in Ole Scheeren’s Mahanakhon tower, and The Standard Hua Hin, designed by Onion, bring the global hospitality brand to Thailand
By Shawn Adams
-
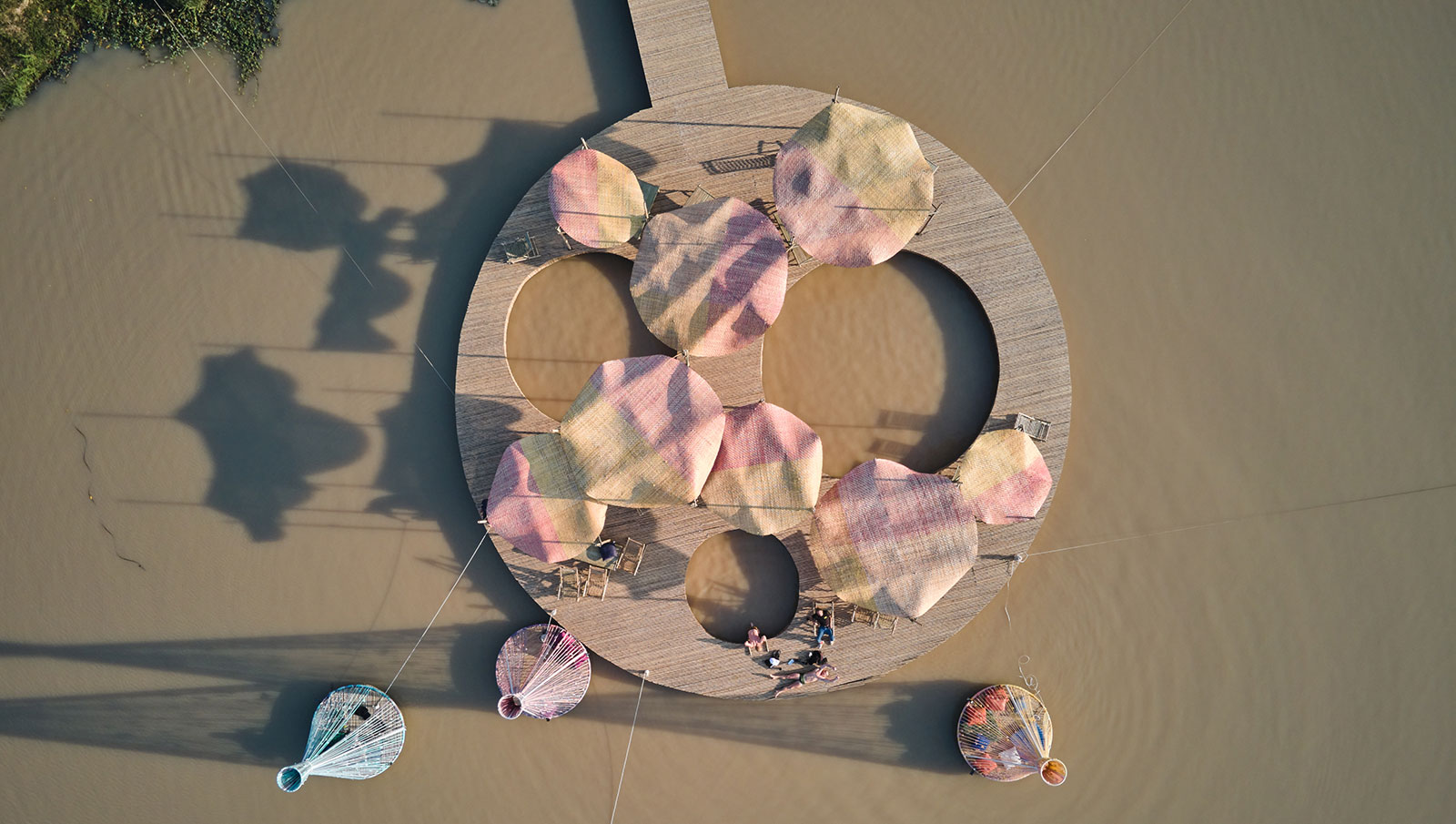 Wonderfruit 2022 balances art, culture, music and nature in Thailand
Wonderfruit 2022 balances art, culture, music and nature in ThailandWonderfruit 2022 featured a masterplan by Ab Rogers with pavilions and installations that blend art and culture, music and nature
By Daven Wu
-
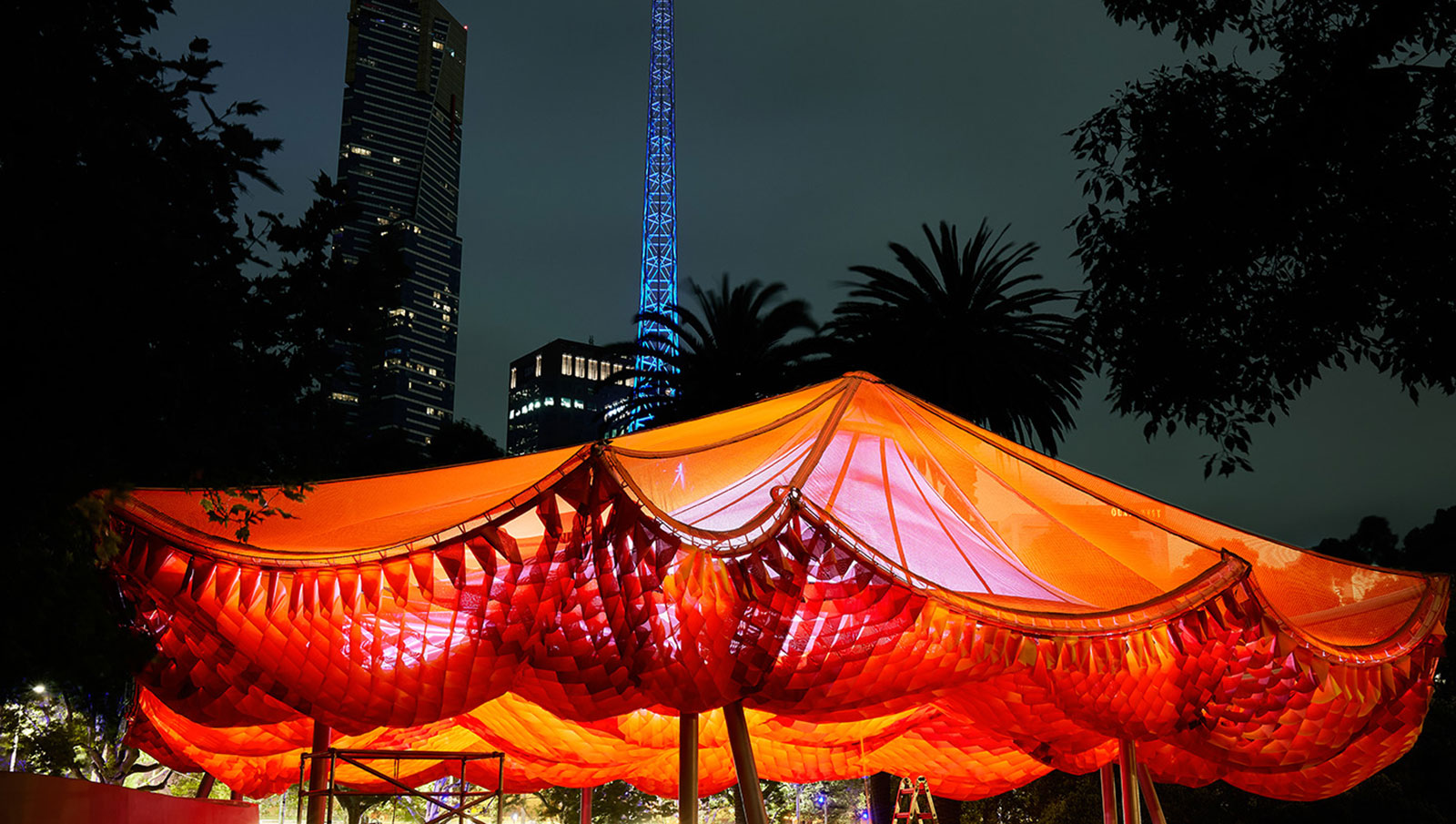 MPavilion 2022 opens and invites all under its bright orange roof
MPavilion 2022 opens and invites all under its bright orange roofMPavilion 2022 opens in Melbourne to a design by All(zone), the Bangkok studio of Rachaporn Choochuey
By Ellie Stathaki
-
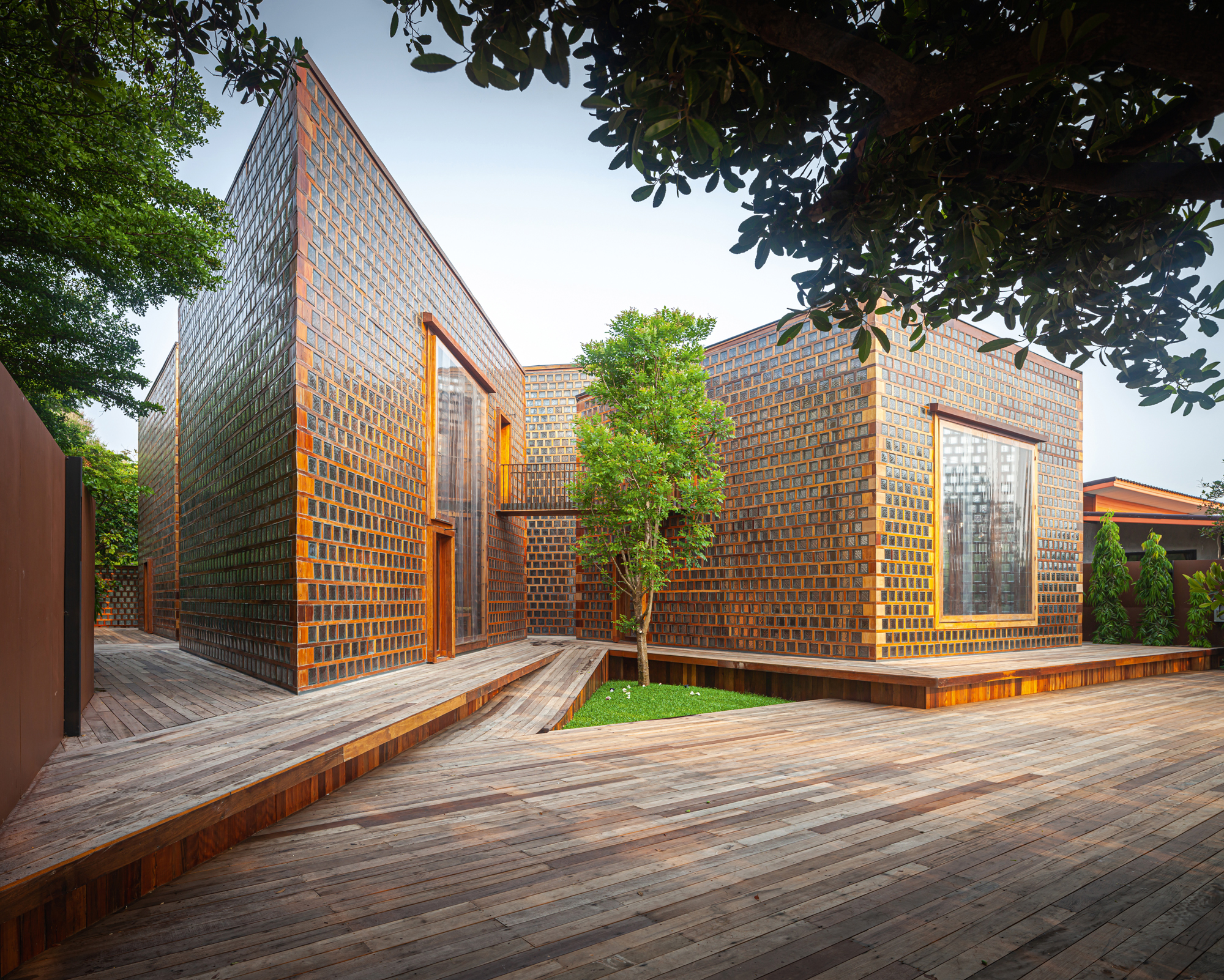 Wallpaper* Design Awards 2022 winning Thai restaurant supports Ayutthaya community traditions
Wallpaper* Design Awards 2022 winning Thai restaurant supports Ayutthaya community traditionsThe Artisans Ayutthaya: The Women Restaurant in Thailand by Bangkok Project Studio is crowned Best Restaurant: Wallpaper* Design Awards 2022, celebrating the work of architect Boonserm Premthada that supports the Ayutthaya region’s communities and their age-old culinary traditions
By Ellie Stathaki