Back to the future: an old Californian race track gets a contemporary makeover
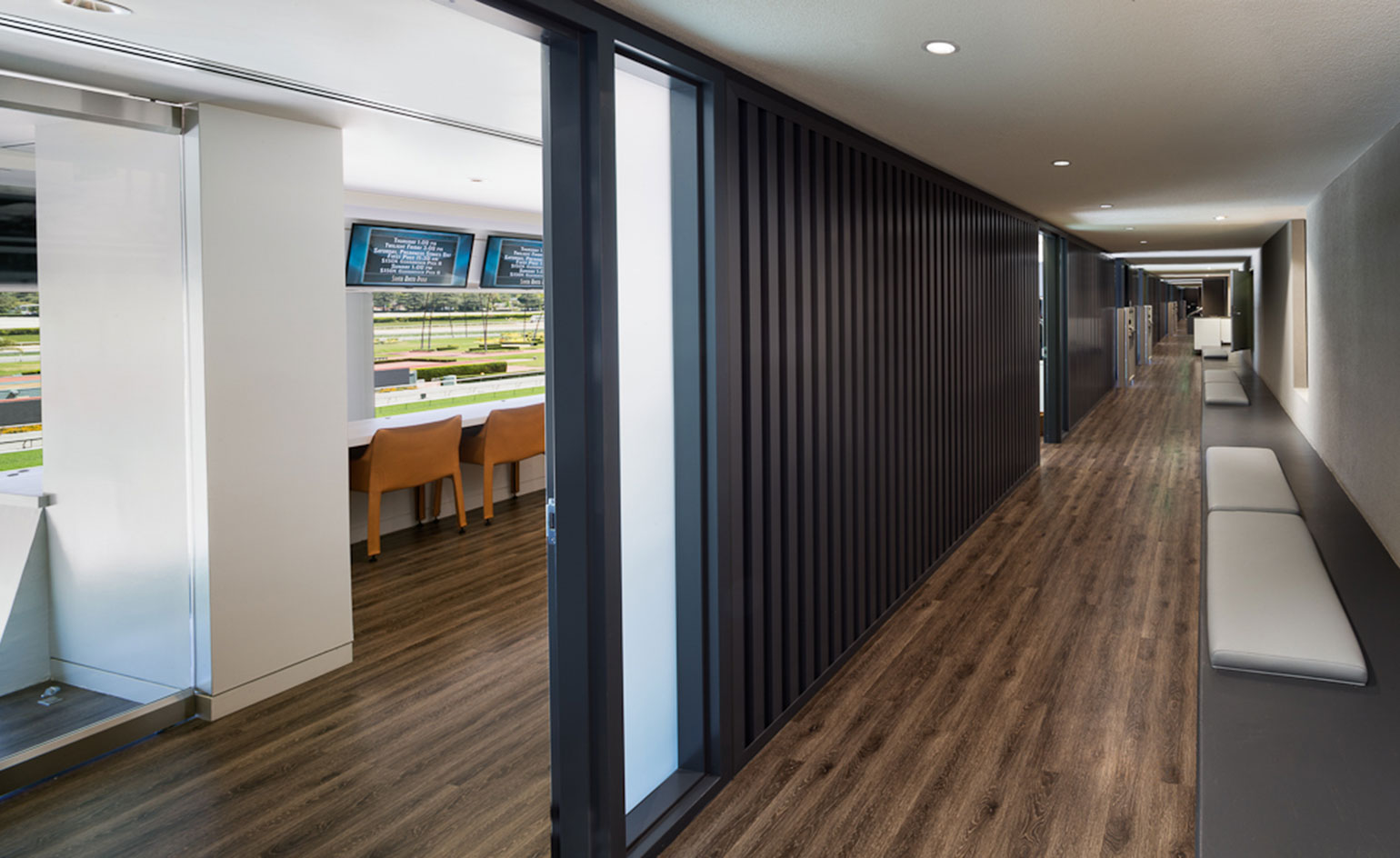
The Santa Anita Race Track in California has always been the place to go to enjoy some of the area's most important events on the racing calendar. Now, thanks to a facelift from Los Angeles-based architects Studio Antares, this 80-year old sports facility is starting to make its mark in the world of architecture and design too.
Studio Antares was faced with the challenge of renovating the club suites of the 1934-built race track to create vibrant, contemporary spaces, where the track's long tradition and history might still be appreciated.
The 400-foot long row of renovated suites perches above the original grand stands and each space has been transformed into a sleek, multifunctional haven, offering spectacular views of both the track and the San Gabriel Mountains in the distance. Traditional materials such as the dark wooden floors, leather seats and large black-and-white photo-murals nod to the space's history, while the use of bright colours, metal panelling and smooth concrete spur it on towards a modern future.
Thanks to retractable glass partitions, spectators are thrust headfirst into the excitement of the track, while the varying floor and ceiling heights offer the upholstered benches at the back of the box a comfortable view of the race below. Pavel Getov of Studio Antares explains that due to the social nature of the races, 'the suites are designed as relaxed spaces, more like a lounge or living room.'
'The design goal was to create an environment where new and old coexist and complement each other' says Getov. By interweaving the Race Track's past with its future, the architects have created an energetic and engaging space, bringing the excitement back to the track.
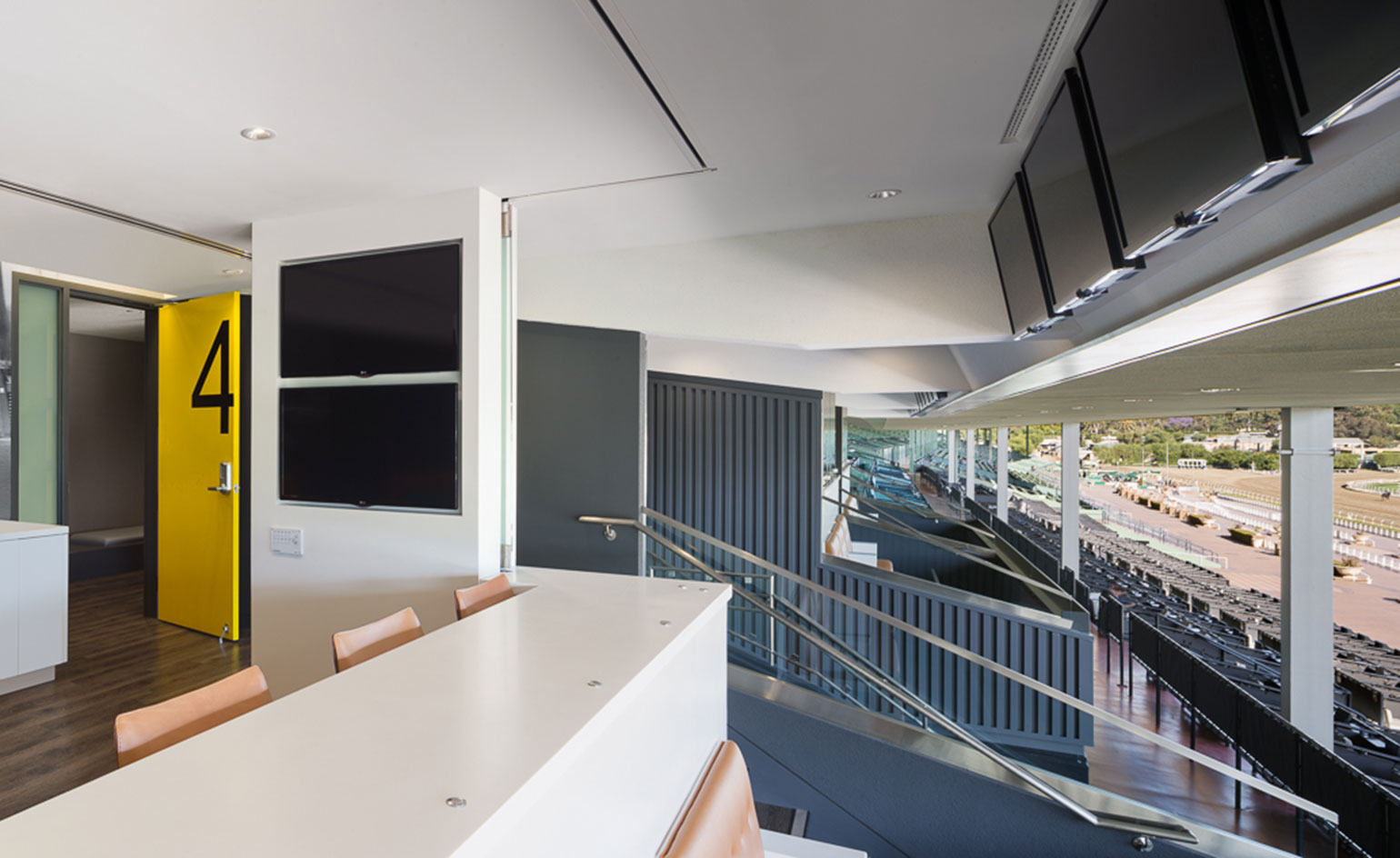
Varying floor and ceiling heights and a retractable partition ensure unobstructed views of the races and bring the spectators closer to the excitement of the track
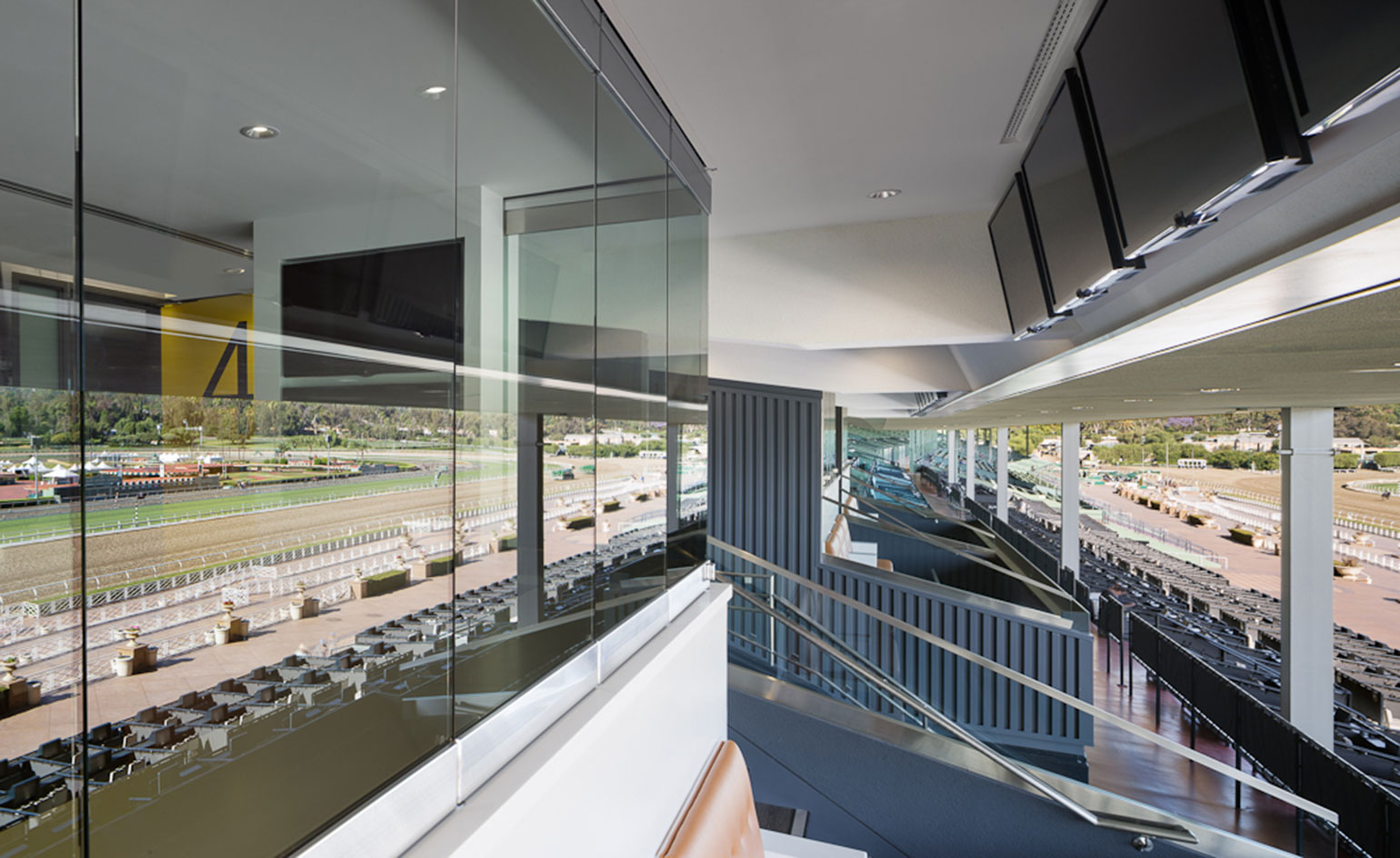
The glass partition can easily be closed to create a more private space for guests to socialise
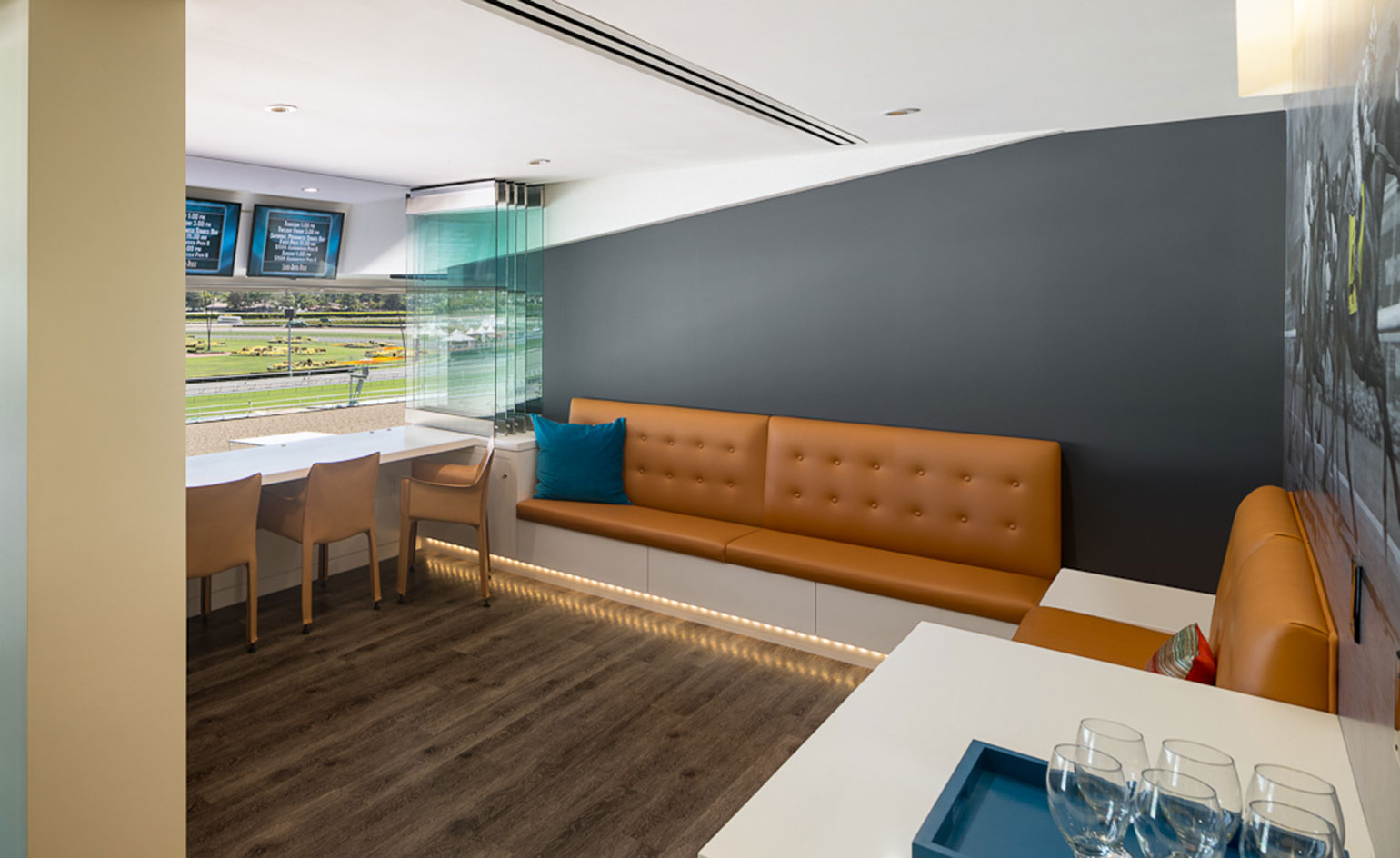
The architects wanted to create a relaxed feel to the suites using comfortable, upholstered banquettes
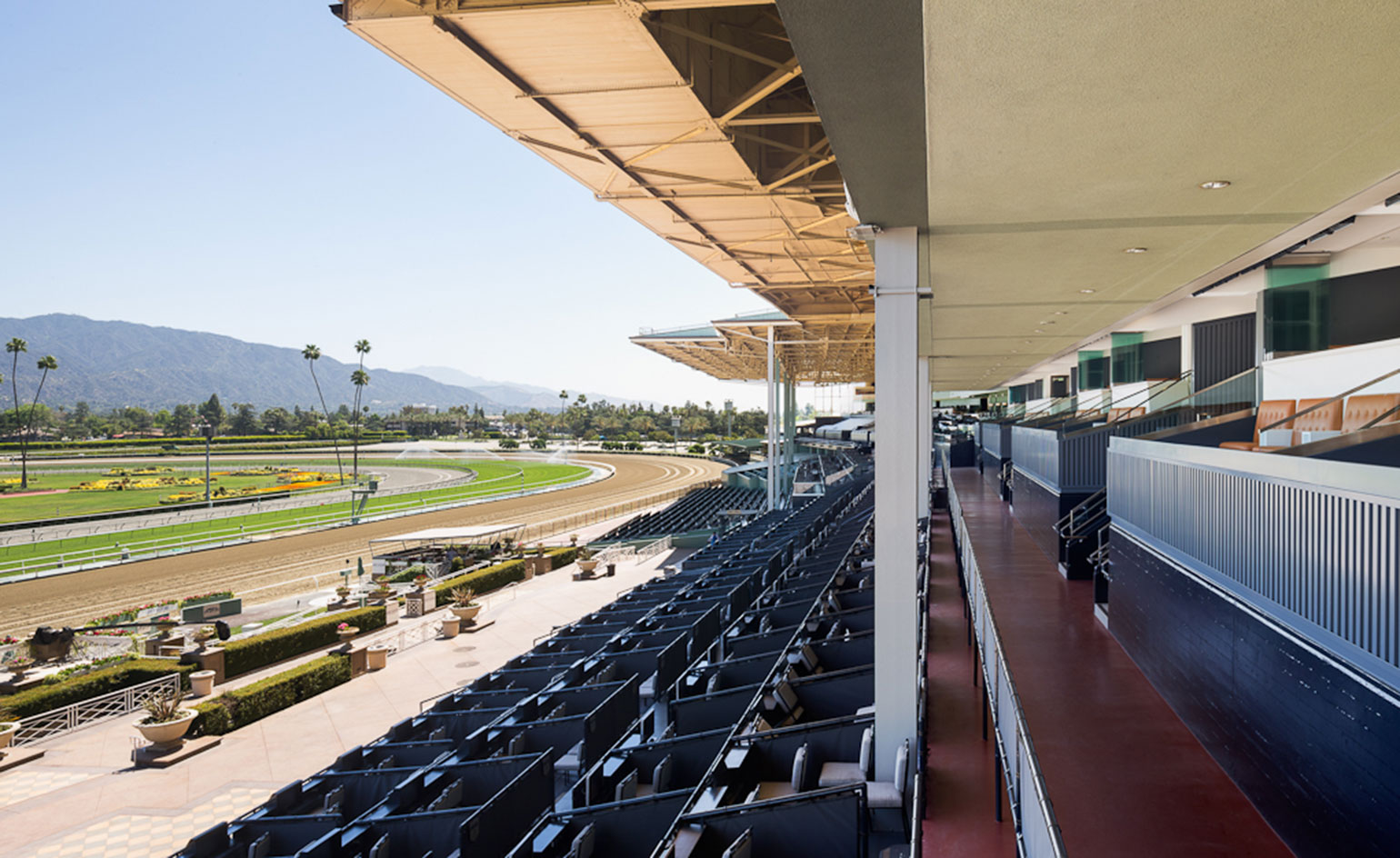
The suites boast spectacular views of both the track and the mountain range in the distance
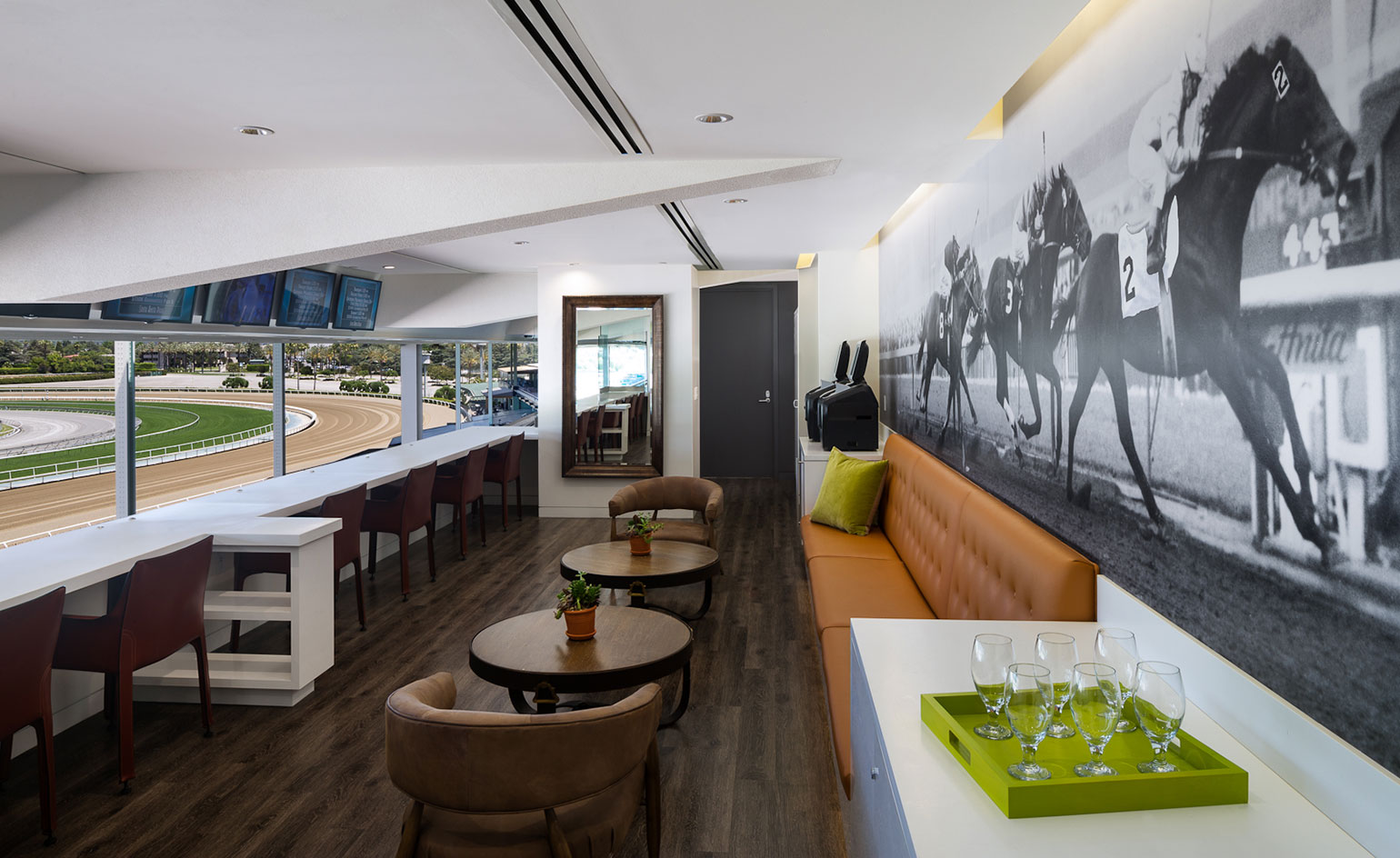
Each suite is decorated with a unique photo-mural, which depicts important moments from the history of the track
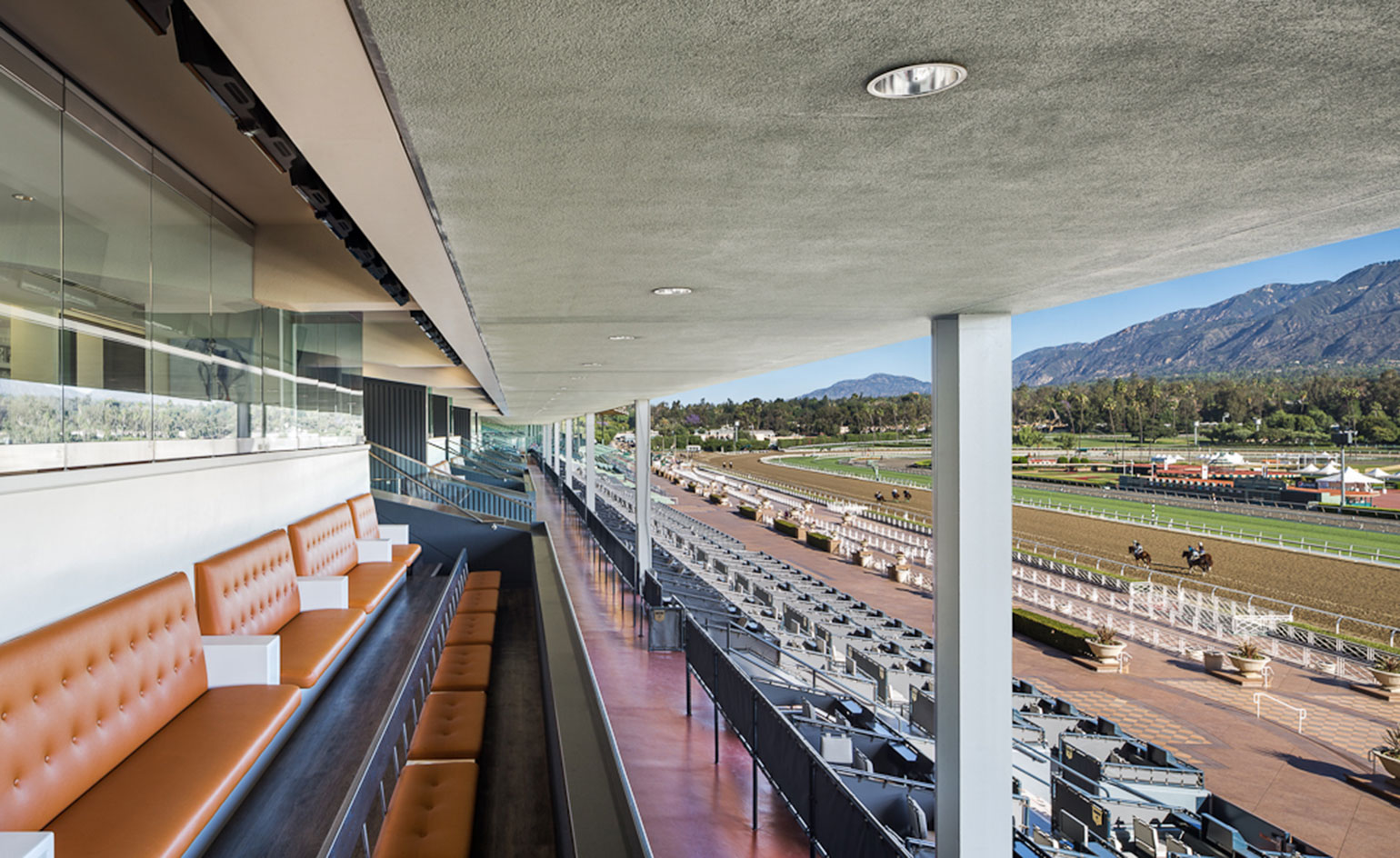
Smooth concrete and profiled metal panels contrast the more traditional leather seats and wooden flooring
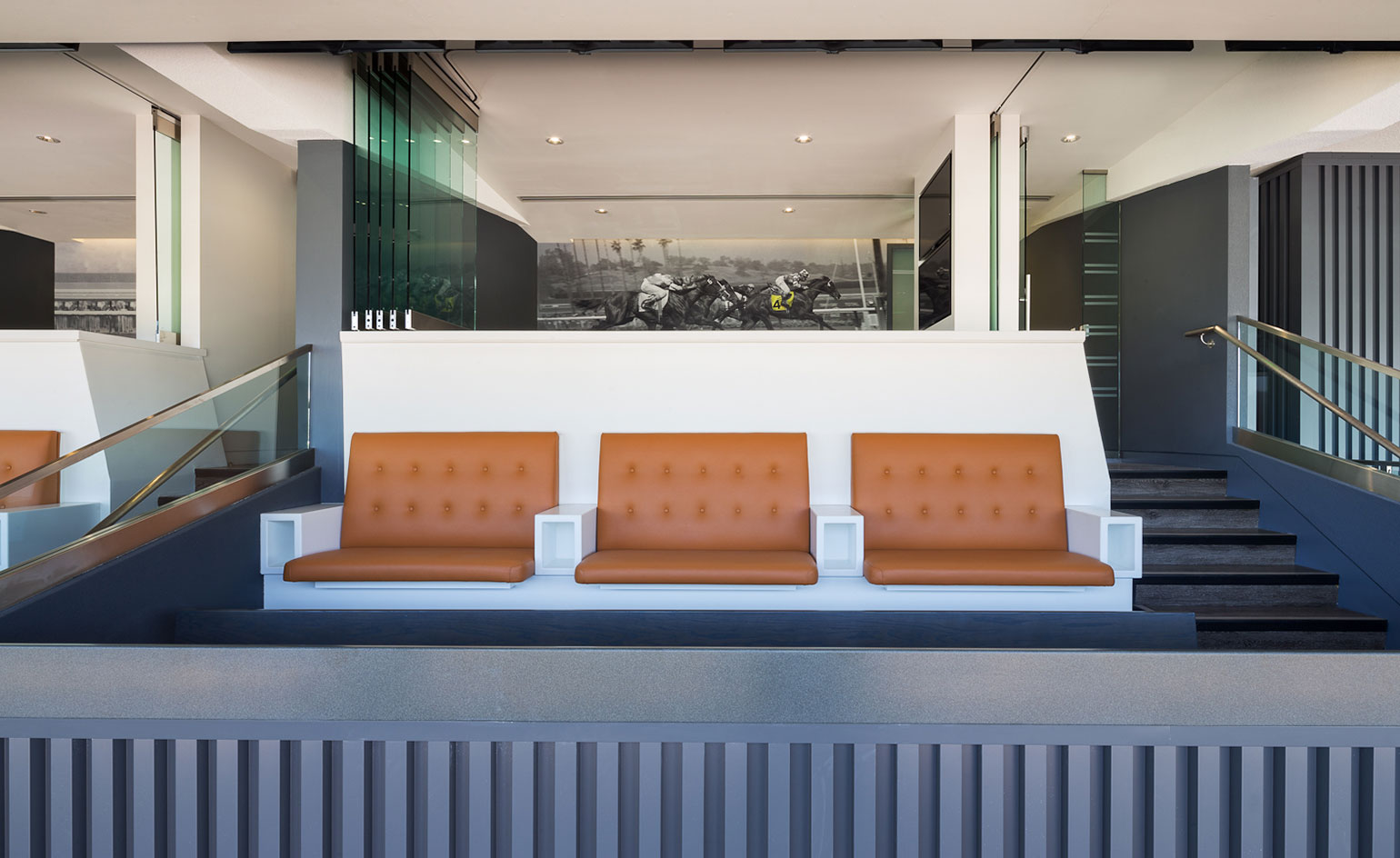
The saffron-coloured benches are reminiscent of the leather tack gear used at the races, bringing the tradition of the track into the club suites
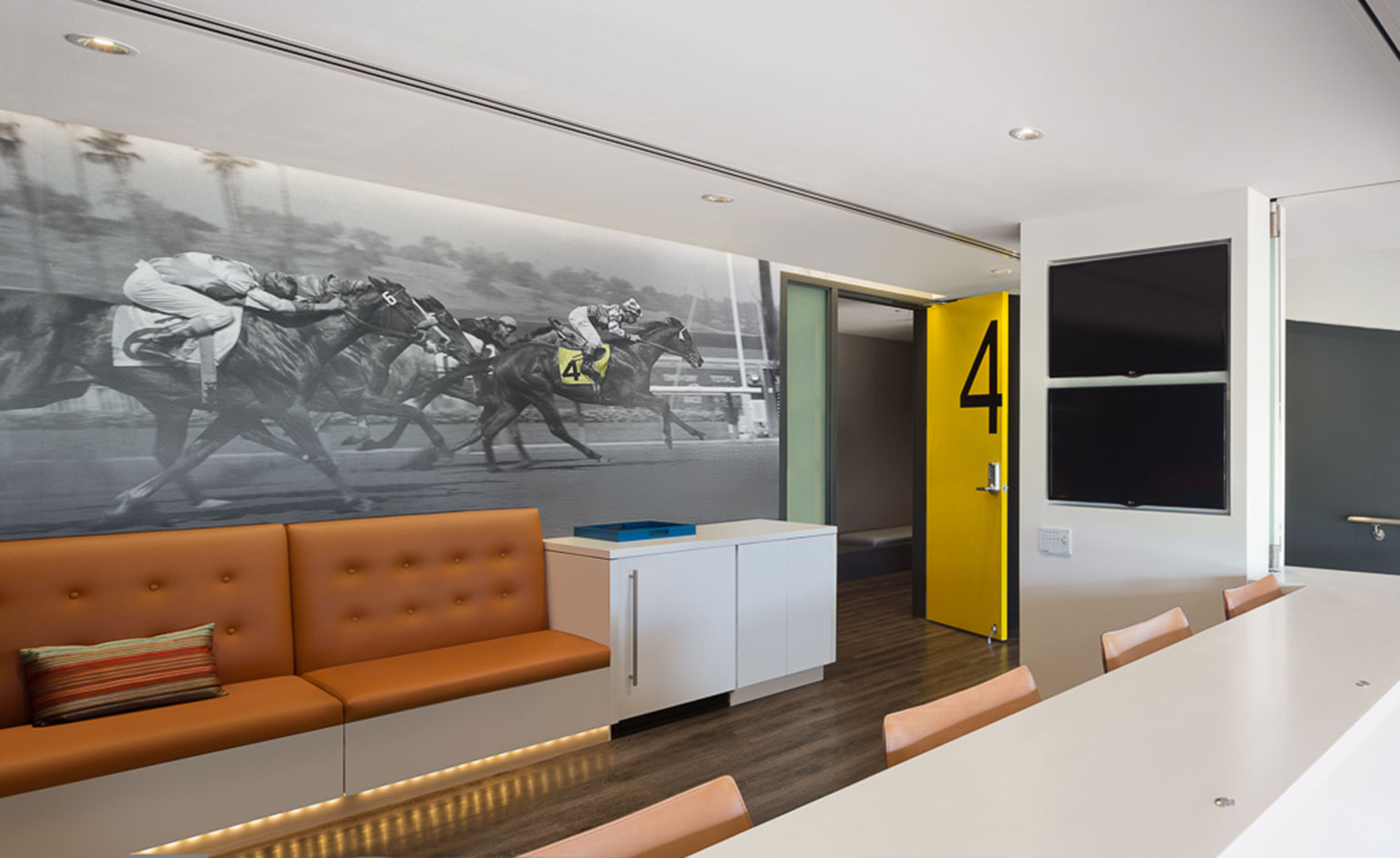
The colour and number of each suite corresponds to the saddle towel number on the photo-murals
Wallpaper* Newsletter
Receive our daily digest of inspiration, escapism and design stories from around the world direct to your inbox.
-
 Japan in Milan! See the highlights of Japanese design at Milan Design Week 2025
Japan in Milan! See the highlights of Japanese design at Milan Design Week 2025At Milan Design Week 2025 Japanese craftsmanship was a front runner with an array of projects in the spotlight. Here are some of our highlights
By Danielle Demetriou
-
 Tour the best contemporary tea houses around the world
Tour the best contemporary tea houses around the worldCelebrate the world’s most unique tea houses, from Melbourne to Stockholm, with a new book by Wallpaper’s Léa Teuscher
By Léa Teuscher
-
 ‘Humour is foundational’: artist Ella Kruglyanskaya on painting as a ‘highly questionable’ pursuit
‘Humour is foundational’: artist Ella Kruglyanskaya on painting as a ‘highly questionable’ pursuitElla Kruglyanskaya’s exhibition, ‘Shadows’ at Thomas Dane Gallery, is the first in a series of three this year, with openings in Basel and New York to follow
By Hannah Silver
-
 Are ‘social wellness clubs’ the future of spas?
Are ‘social wellness clubs’ the future of spas?‘Social wellness clubs’, such as Remedy Place, offer health treatments with an emphasis on human connection. Its founder Dr Jonathan Leary tells Wallpaper* why this is the future of spa culture
By Emma O'Kelly
-
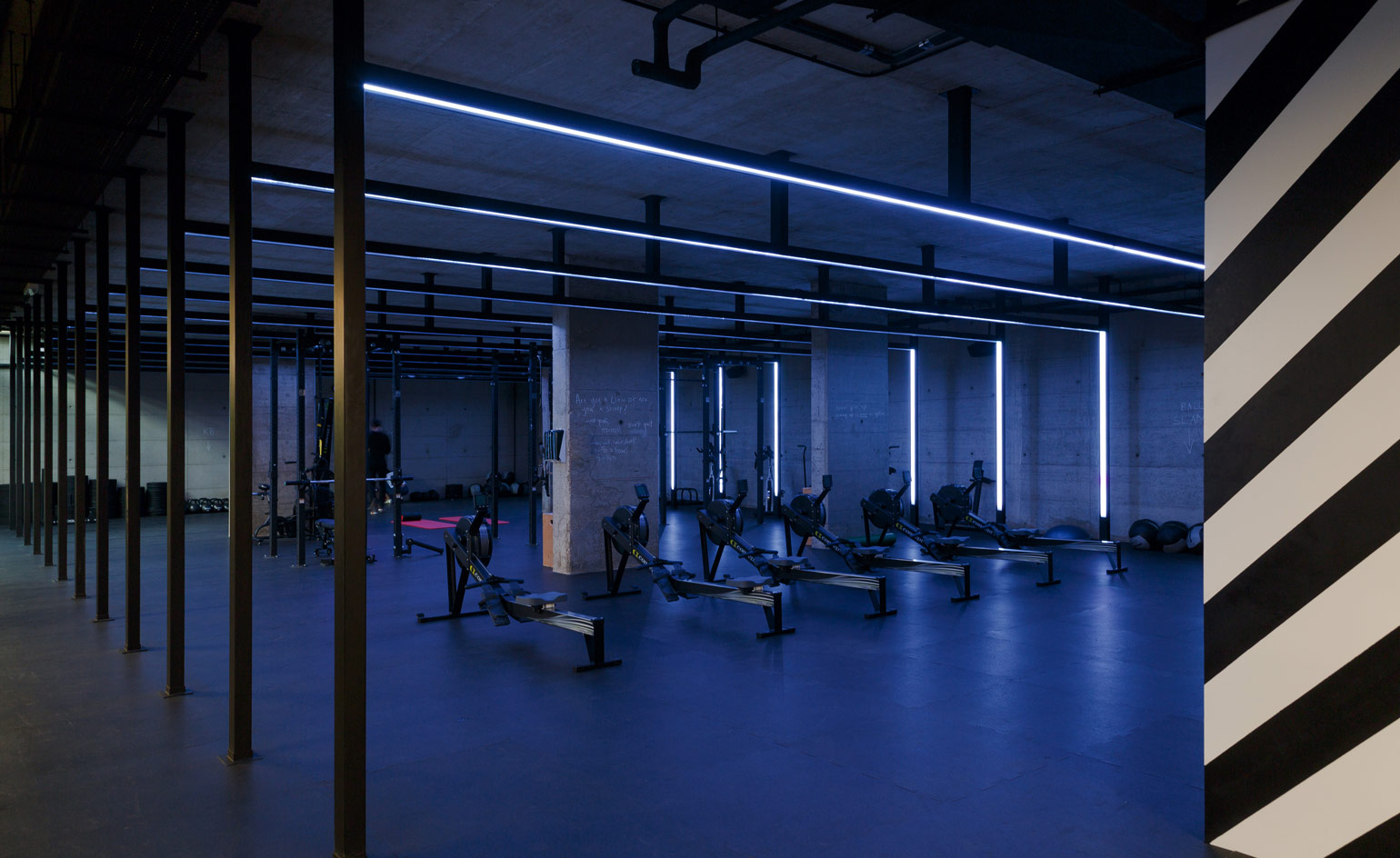 The best gyms around the world for design buffs in 2018
The best gyms around the world for design buffs in 2018By Mary Cleary
-
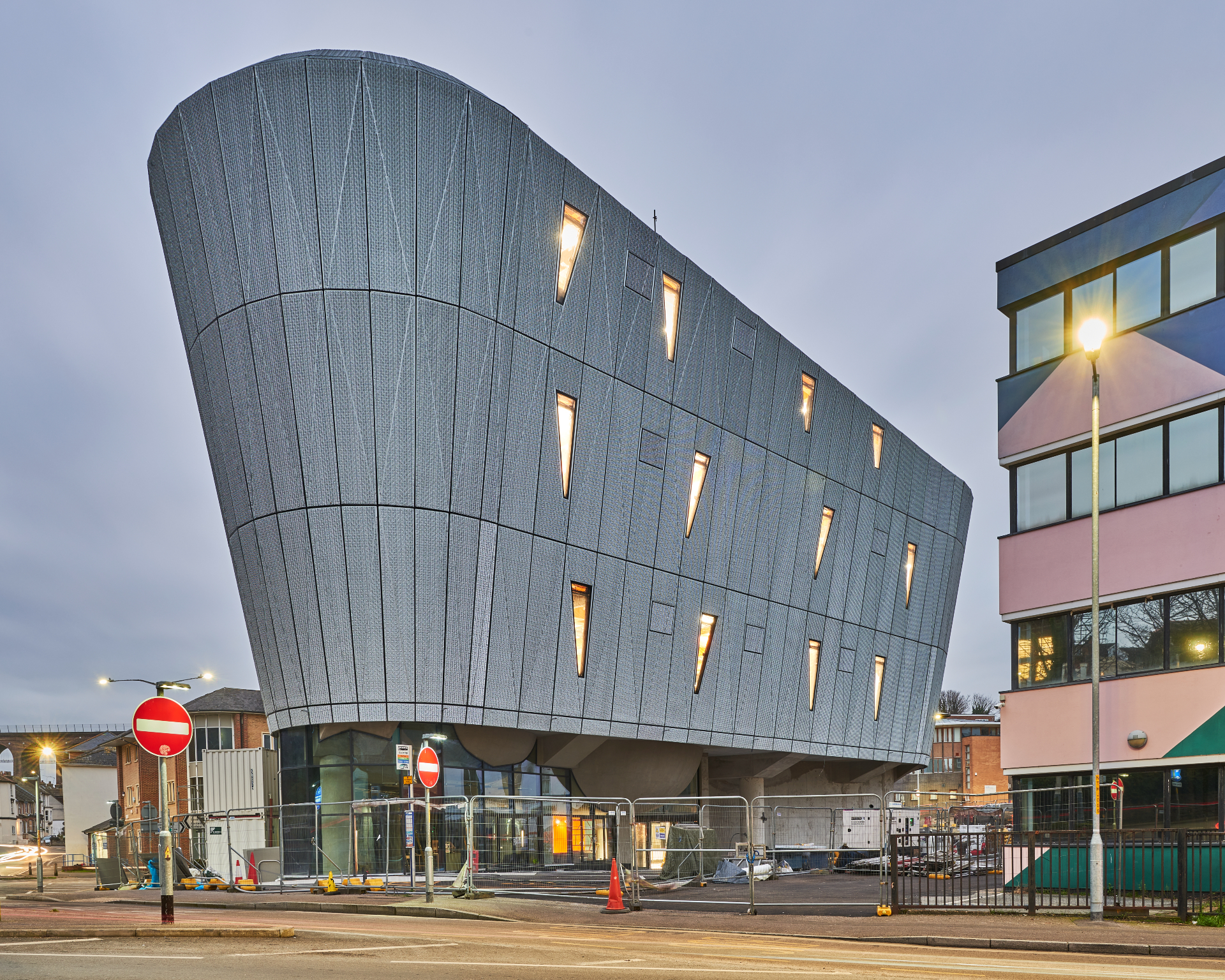 Skate park design goes to the British seaside with Guy Hollaway’s F51
Skate park design goes to the British seaside with Guy Hollaway’s F51F51 is Folkestone's brand new, dedicated, multistorey skate park, courtesy of the Roger De Haan Charitable Trust and Hollaway Studio
By Ellie Stathaki
-
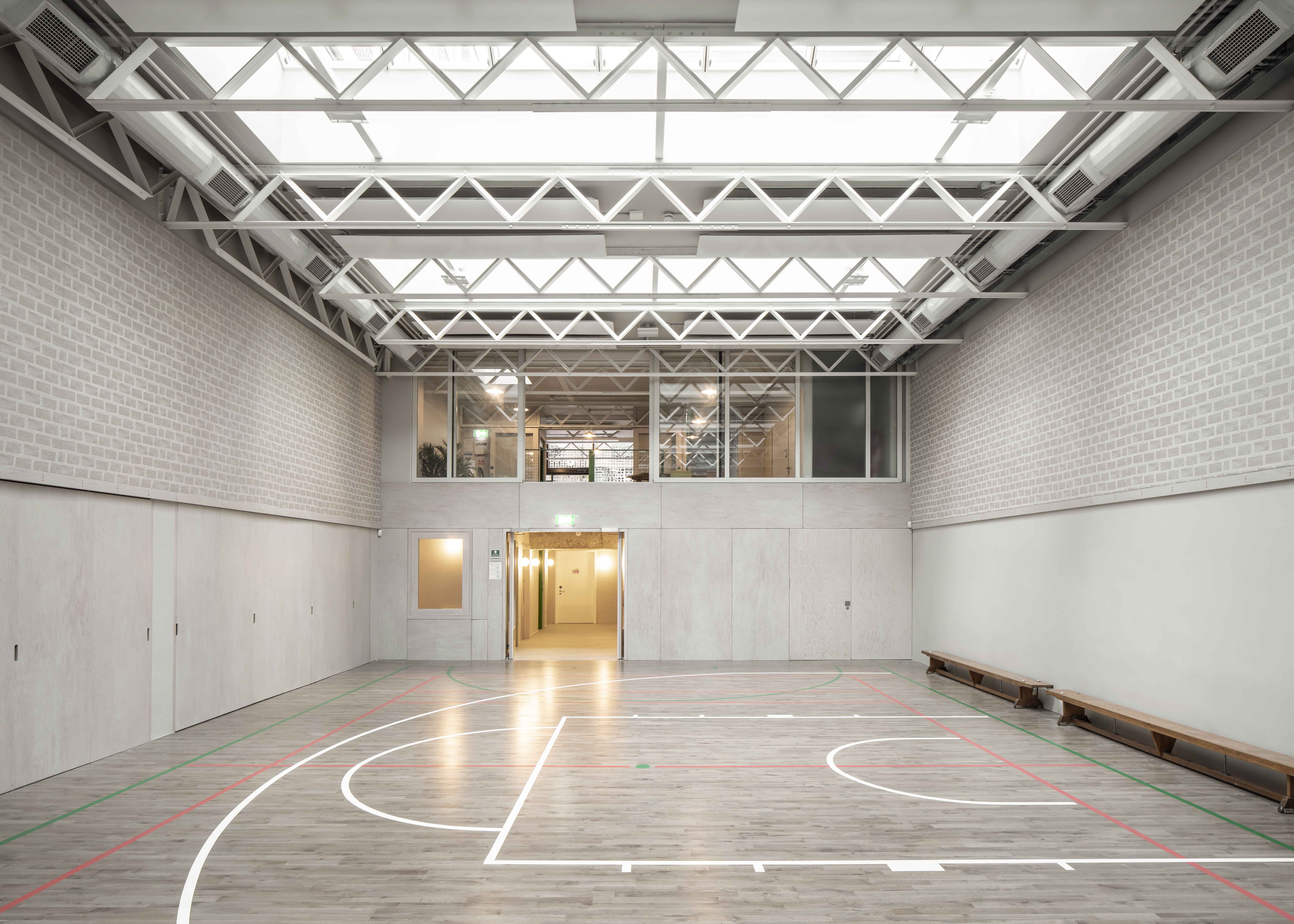 Community centre architecture redefined: Holborn House by 6a and Caragh Thuring opens
Community centre architecture redefined: Holborn House by 6a and Caragh Thuring opensHolborn House by 6a Architects and Caragh Thuring opens for the Holborn Community Association in London, bridging art and community architecture with people at its heart
By Ellie Stathaki
-
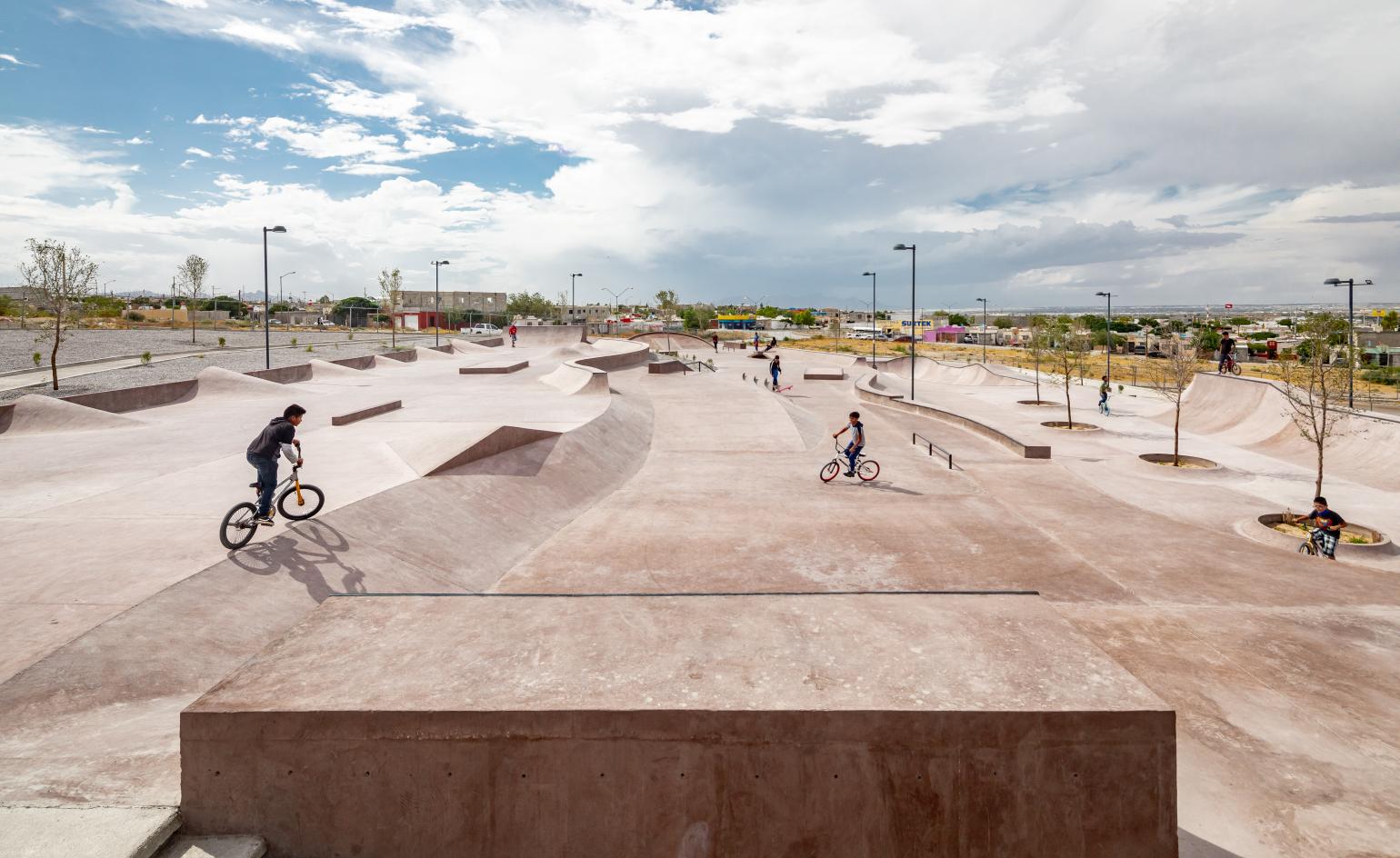 Pink concrete skatepark is a striking urban landmark in the Chihuahuan Desert
Pink concrete skatepark is a striking urban landmark in the Chihuahuan DesertA team of architects, landscape designers, sociologists and urban planners came together to create La Duna, a fine example of skatepark architecture on the northern border of Mexico
By Ellie Stathaki
-
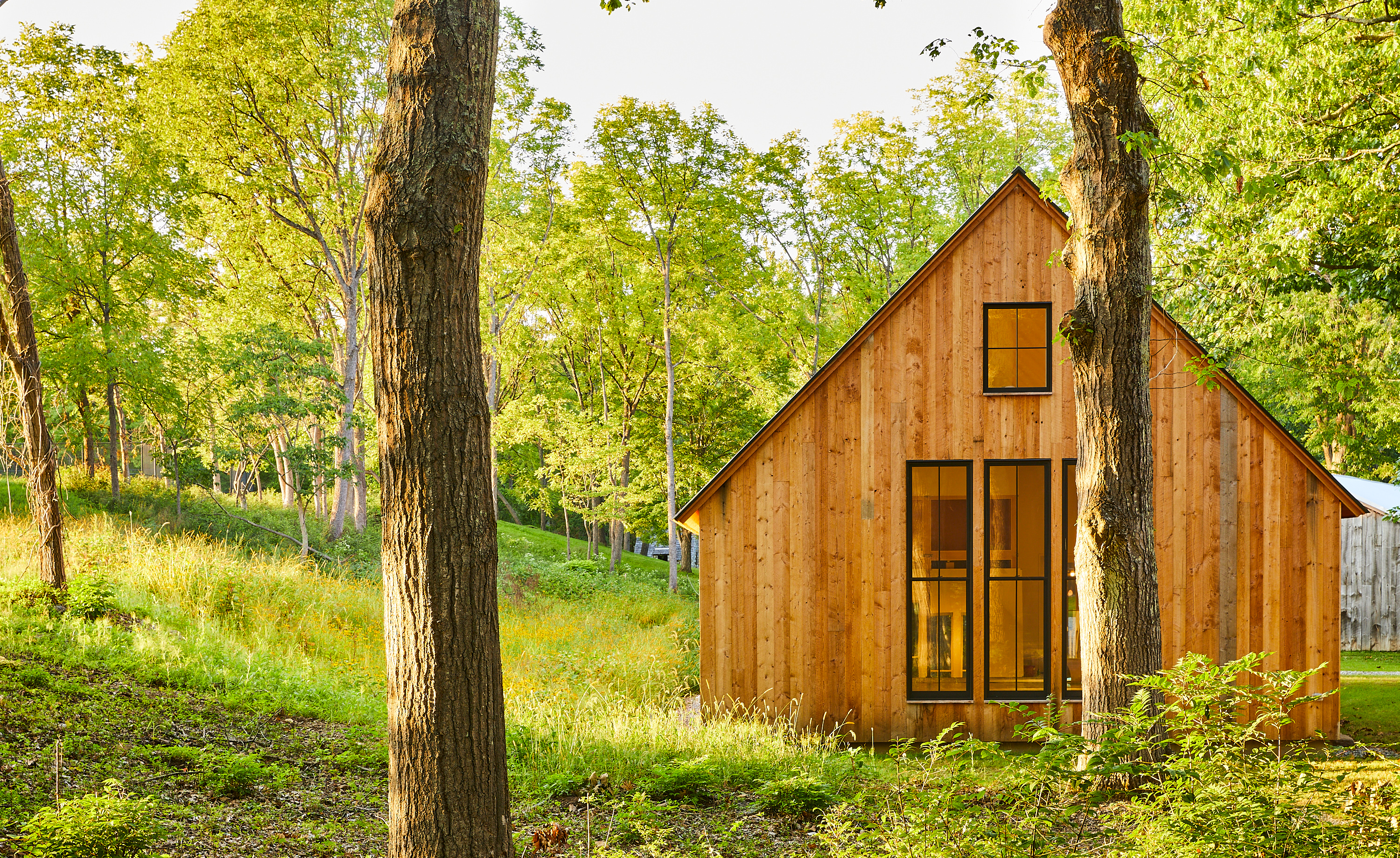 New York wellness retreats for plane-free escapes
New York wellness retreats for plane-free escapesJump on a train to recharge, restore and explore at these New York wellness retreats, all just a short ride from NYC
By Tilly Macalister-Smith
-
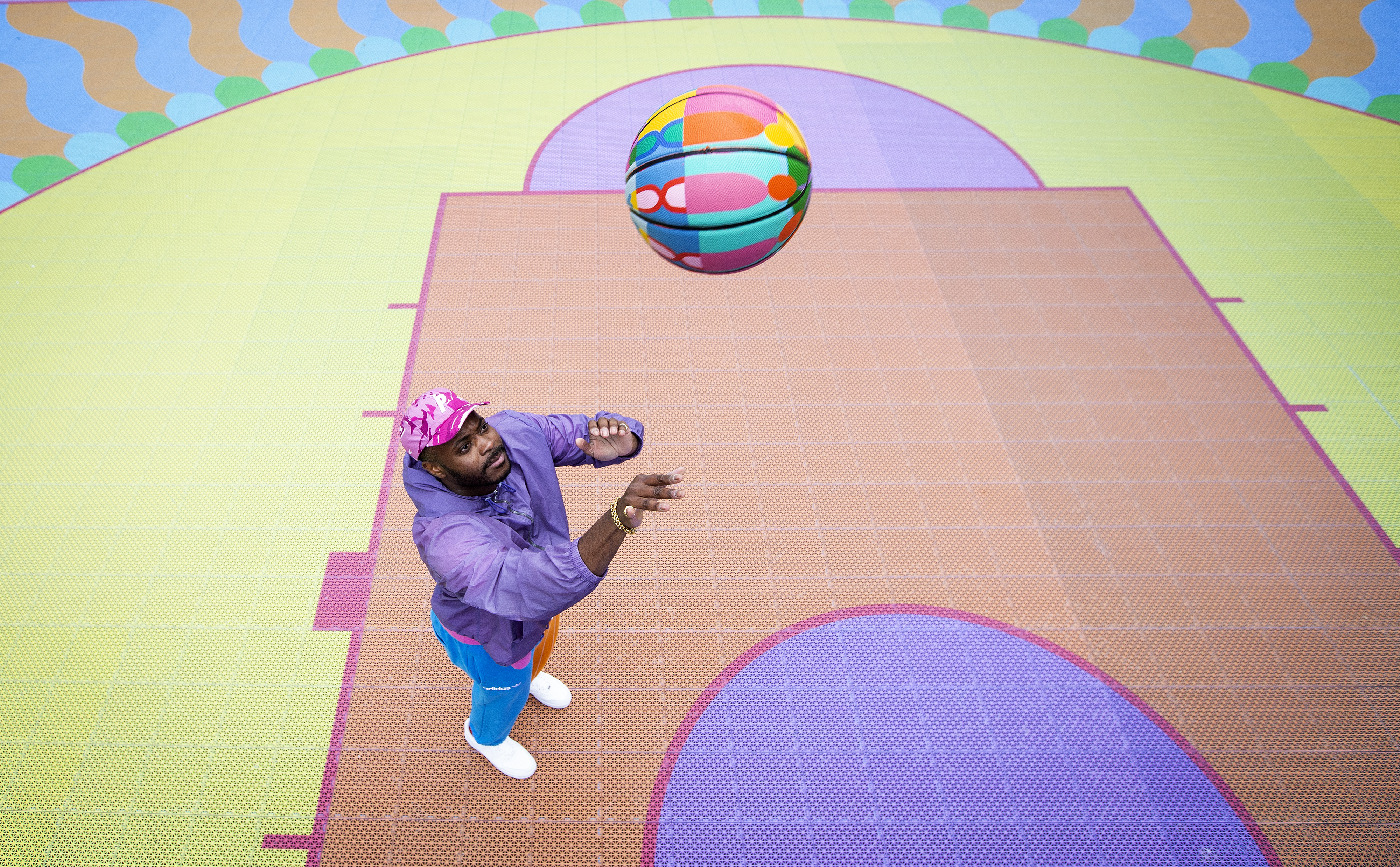 Last chance to play: Yinka Ilori's colourful basketball court in Canary Wharf is a slam dunk
Last chance to play: Yinka Ilori's colourful basketball court in Canary Wharf is a slam dunkArtist and designer Yinka Ilori applied his signature colourful geometries to his design for this new public basketball court in Canary Wharf, London
By Rosa Bertoli
-
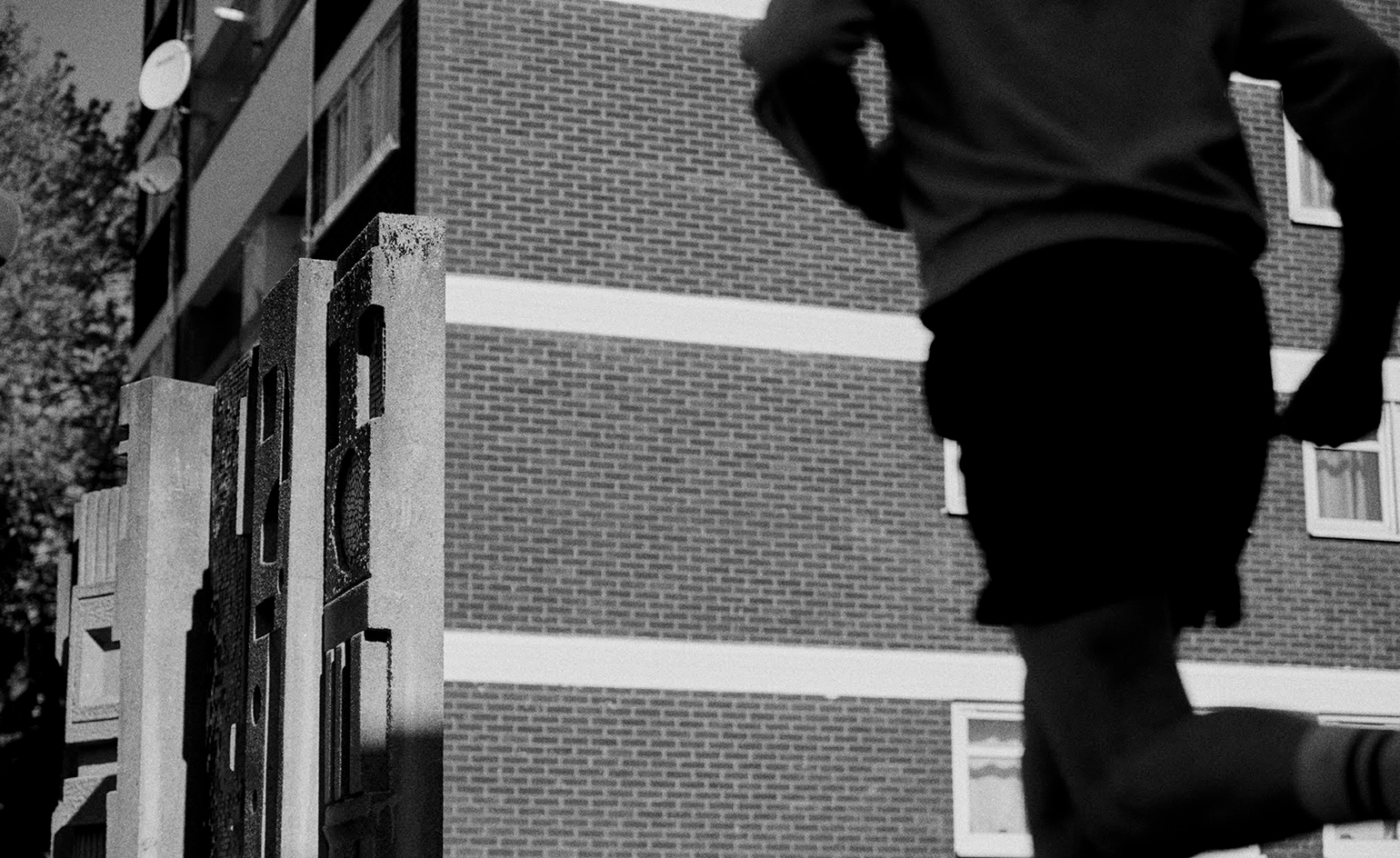 Building muscle: London architecture walks and runs
Building muscle: London architecture walks and runsTry these London architecture walks and runs for some physical and intellectual edification
By Simon Mills