London’s brutalist Balfron Tower is brought back to life
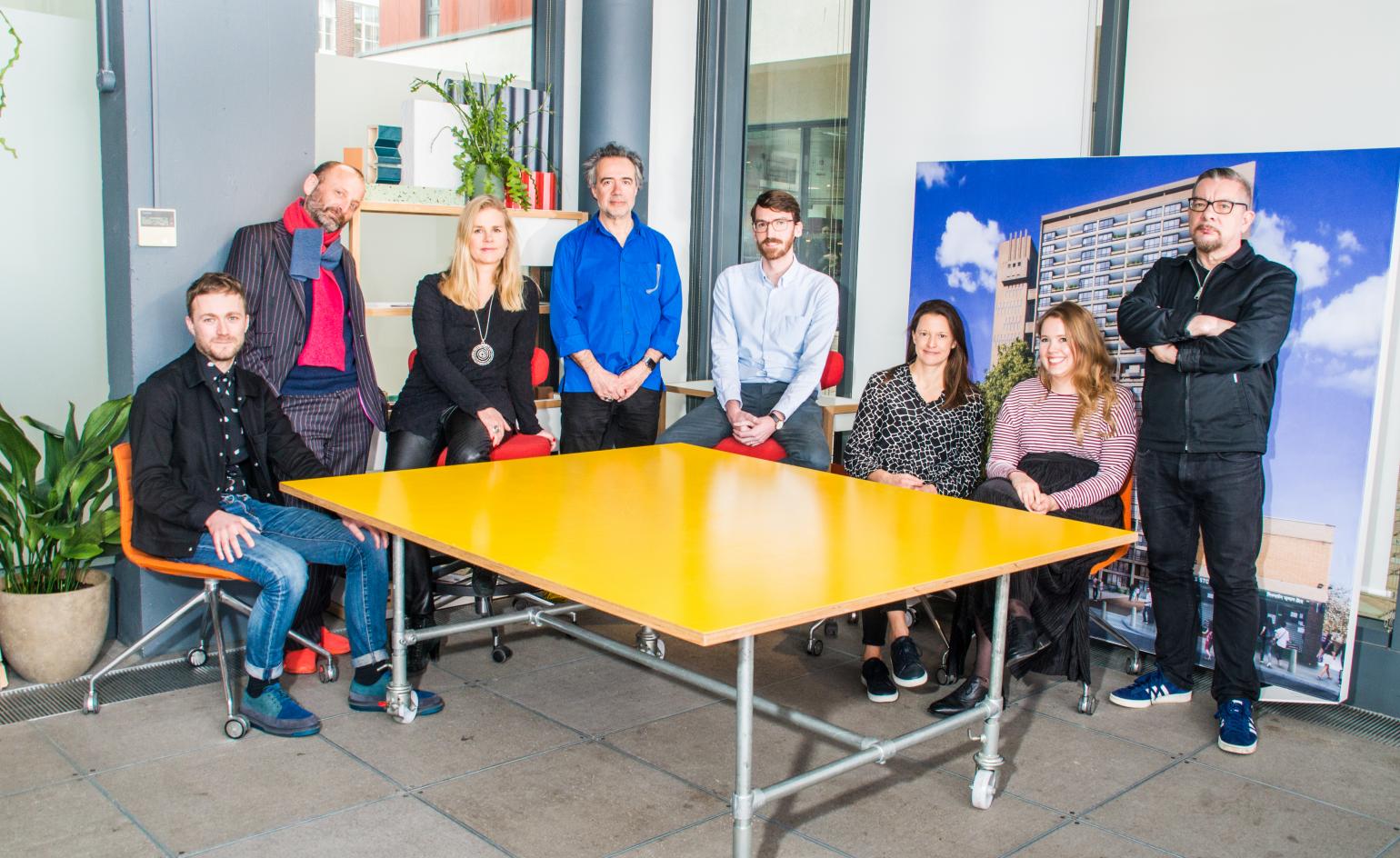
Leandro Farina - Photography
Photographed at Studio Egret West’s HQ in Clerkenwell, London, from left to right, Cameron Short, architect, and AB Rogers, founder, AB Rogers Design; Baerbel Schuett, director of development, Londonewcastle; Christophe Egret, co-founder and director, and Brian Mallon, associate director, Studio Egret West; Caroline Radford, development manager, Londonewcastle; Alisan Dockerty, architect, Studio Egret West; Neville Brody, founding director, Brody Associates. An image of Balfron Tower is in the background.
Completed in 1967, the Balfron Tower, as well as the low-rise Carradale House alongside it, remains one of the best-known works of the legendary modernist provocateur Ernö Goldfinger. Located on the northern approach to the Blackwall Tunnel, in London’s Poplar, it’s often seen as the East End’s equivalent of Trellick Tower, and both share a silhouette and certain details. But while the Trellick’s fortunes ebbed and flowed before becoming fashionable quarters, the Balfron never got the same love and attention.
For decades, the bold concrete visions of the 1960s and 1970s were for aficionados only. In recent years, brutalism has been celebrated in crisp black and white photography and rendered in seductive graphics, yet all too often the reality lagged far behind. A chronic lack of maintenance, plus the experimental nature of concrete construction, might have given these rain-streaked monoliths a certain raw edginess, but up close, only the true fetishist could get excited. Finally, though, the rehabilitation is getting structural.
When it came to rebuilding the Balfron, there was undeniable controversy. Opposition from local interest groups focused on how the block’s original quota of affordable housing would be gone for ever. Its sale to a housing association in 2007 was on the understanding that some tenants could choose to stay if they wished while a hefty refurbishment took place. But by 2014, when developer Londonewcastle took on the onerous responsibility of updating the structure, Carradale House was given over to social housing and the Balfron was designated entirely for private sale.
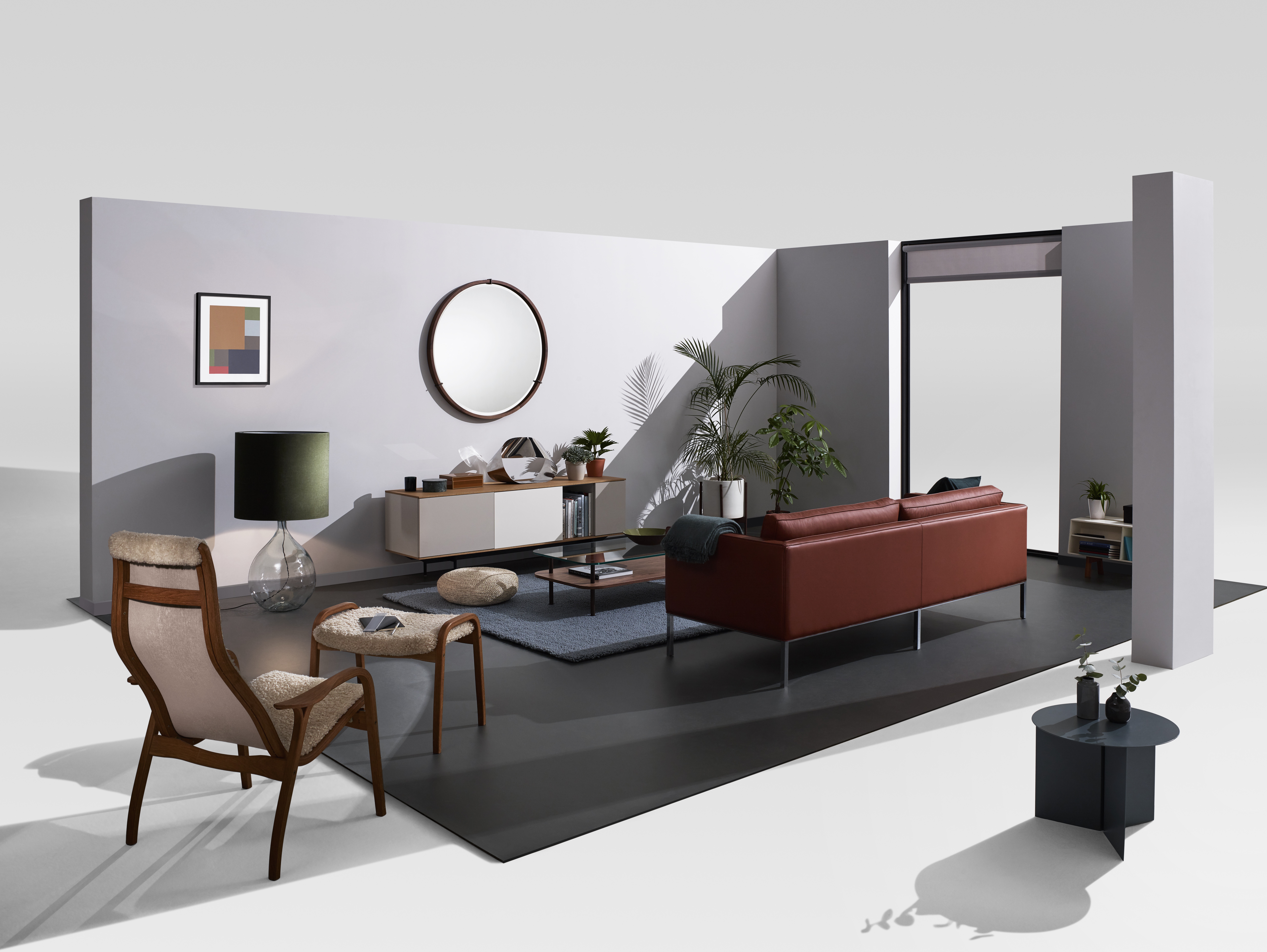
An impression of how an apartment in the revamped Balfron Tower might look. Interiors: Amy Heffernan.
Architects Studio Egret West (SEW) and Ab Rogers Design (ARD) have overseen the update, with Brody Associates creating signage and graphic identity. There’s also a partnership with artist Ryan Gander, who has developed a set of doormats, door numbers and doorbell sounds, all based on original Goldfinger documents.
The Hungarian-born architect’s original design aimed to create self-contained communities in the sky. A separate service tower not only defined the building, but gave residents a place for laundry and hobbies, including a designated ‘jazz/pop’ room. When they came to revamp the building, SEW and ARD began by giving updated functions to the service tower, including a communal kitchen and dining room for events that can’t be held in a two-bedroom flat, together with a workshop, cinema, library, gym and yoga room, as well as a generous communal roof terrace.
While the building has been stripped back to the structure, the basic layout remains, with long service corridors leading to single and two-storey flats. SEW and ARD divided the units up between them, creating open-plan layouts that connect kitchen and living spaces while completely redoing the services and finishes. The palette of materials was painstakingly compiled following research in Goldfinger’s (substantial) archives. One of each of the original six flat typologies will be preserved as carefully recreated ‘heritage’ flats for future generations. The rest of the 140 flats will adopt a more contemporary approach.
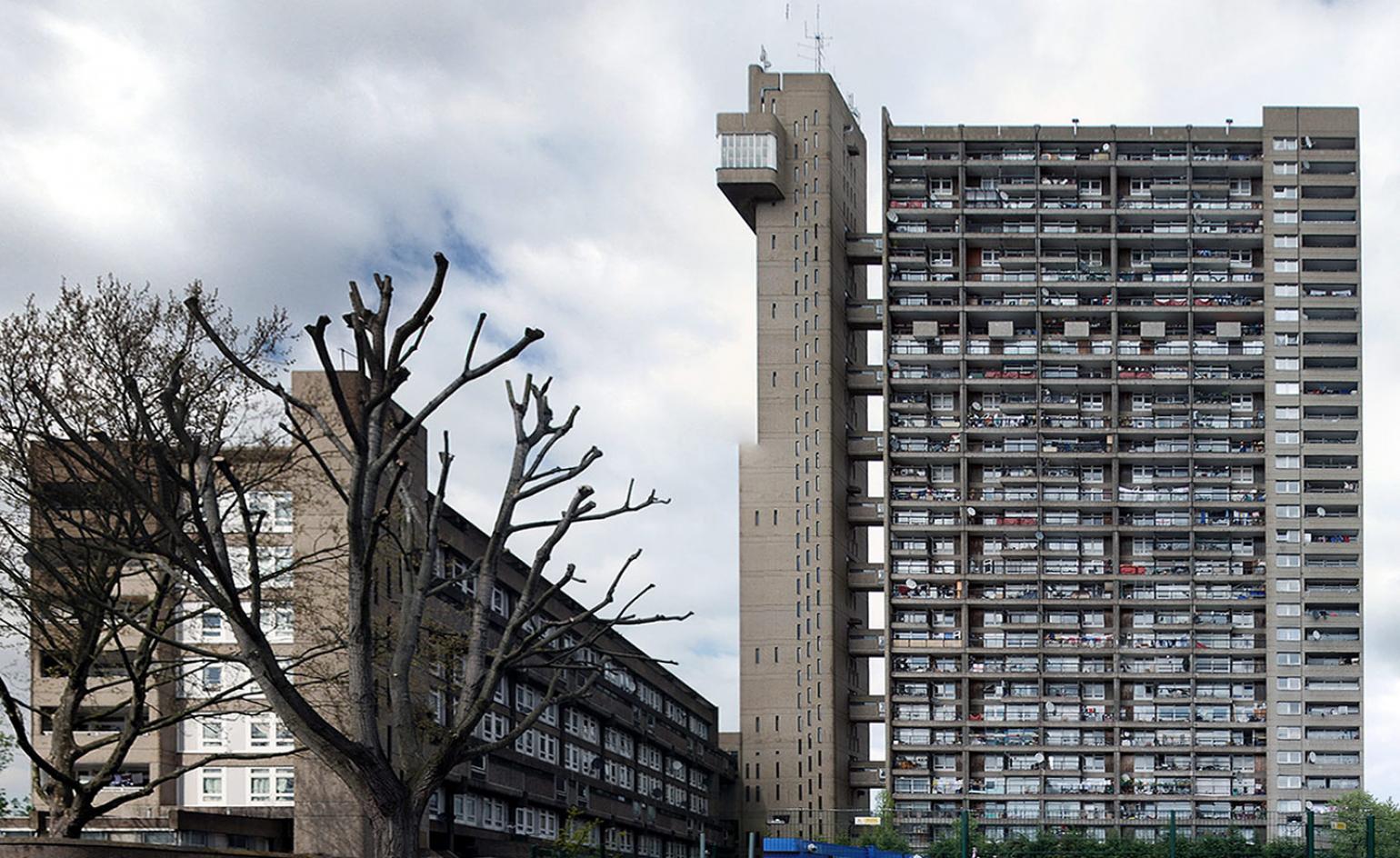
The Trellick Tower, 1966-1972, by Ernö Goldfinger is the archetypal symbol of London Brutalism. See more London brutalism here
London’s brutalist classics are now considered as integral to the city’s heritage as the Georgian square or a Christopher Wren church. The Barbican’s Blake Tower, the former YMCA designed by estate architects Chamberlin, Powell and Bon in 1969, is another example of the burgeoning commercial clout of brutalist fetishism. Now repurposed by Conran and Partners as a 17-storey building of 74 private apartments, the concrete provided what project director Simon Kincaid describes as ‘a remarkably rich starting point’.
The architects have left exposed concrete in the apartments, an unthinkable design decision barely a decade ago. Richard Seifert’s Centre Point has also undergone an image-boosting overhaul and recalibration, with its neo-pop brutalist façade containing a clutch of extremely high-end apartments. The nearby Economist Building, designed by brutalist pioneers Alison and Peter Smithson in 1964, is also getting a new lease of life courtesy of DSDHA. Where commerce meets culture, change is inevitably not far behind. Careful design has ensured all these buildings will bring the best of the past into the present.
As originally featured in the July 2018 issue of Wallpaper* (W*232)
INFORMATION
Wallpaper* Newsletter
Receive our daily digest of inspiration, escapism and design stories from around the world direct to your inbox.
For more information, visit the Londonewcastle website, the Ab Rogers Design website, the Studio Egret West website, the Brody Associates website, the DSDHA website and the Conran and Partners website
Jonathan Bell has written for Wallpaper* magazine since 1999, covering everything from architecture and transport design to books, tech and graphic design. He is now the magazine’s Transport and Technology Editor. Jonathan has written and edited 15 books, including Concept Car Design, 21st Century House, and The New Modern House. He is also the host of Wallpaper’s first podcast.
-
 Put these emerging artists on your radar
Put these emerging artists on your radarThis crop of six new talents is poised to shake up the art world. Get to know them now
By Tianna Williams
-
 Dining at Pyrá feels like a Mediterranean kiss on both cheeks
Dining at Pyrá feels like a Mediterranean kiss on both cheeksDesigned by House of Dré, this Lonsdale Road addition dishes up an enticing fusion of Greek and Spanish cooking
By Sofia de la Cruz
-
 Creased, crumpled: S/S 2025 menswear is about clothes that have ‘lived a life’
Creased, crumpled: S/S 2025 menswear is about clothes that have ‘lived a life’The S/S 2025 menswear collections see designers embrace the creased and the crumpled, conjuring a mood of laidback languor that ran through the season – captured here by photographer Steve Harnacke and stylist Nicola Neri for Wallpaper*
By Jack Moss
-
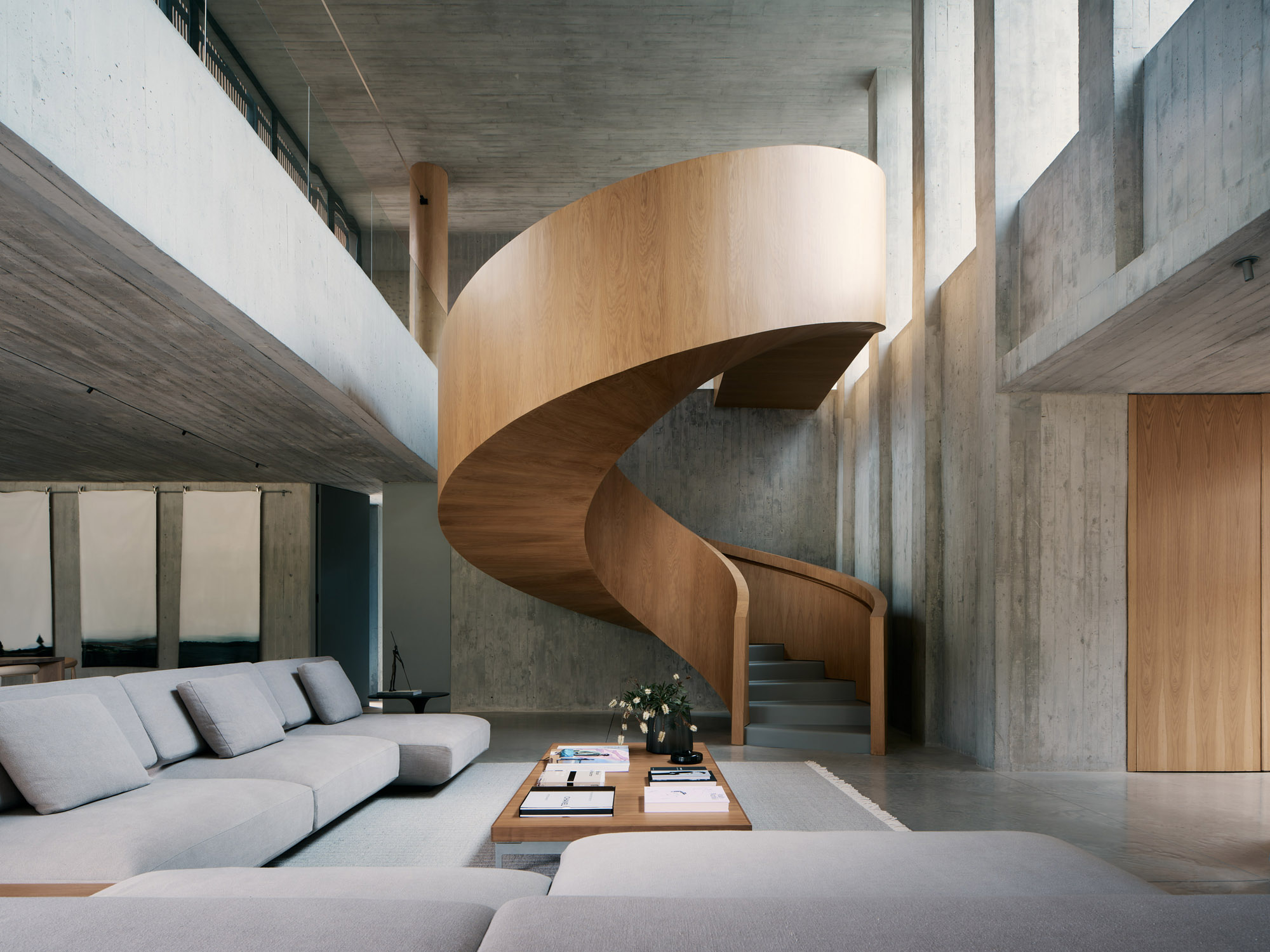 A Medellin house offers art, brutalism and drama
A Medellin house offers art, brutalism and dramaA monumentally brutalist, art-filled Medellin house by architecture studio 5 Sólidos on the Colombian city’s outskirts plays all the angles
By Rainbow Nelson
-
 An octogenarian’s north London home is bold with utilitarian authenticity
An octogenarian’s north London home is bold with utilitarian authenticityWoodbury residence is a north London home by Of Architecture, inspired by 20th-century design and rooted in functionality
By Tianna Williams
-
 What is DeafSpace and how can it enhance architecture for everyone?
What is DeafSpace and how can it enhance architecture for everyone?DeafSpace learnings can help create profoundly sense-centric architecture; why shouldn't groundbreaking designs also be inclusive?
By Teshome Douglas-Campbell
-
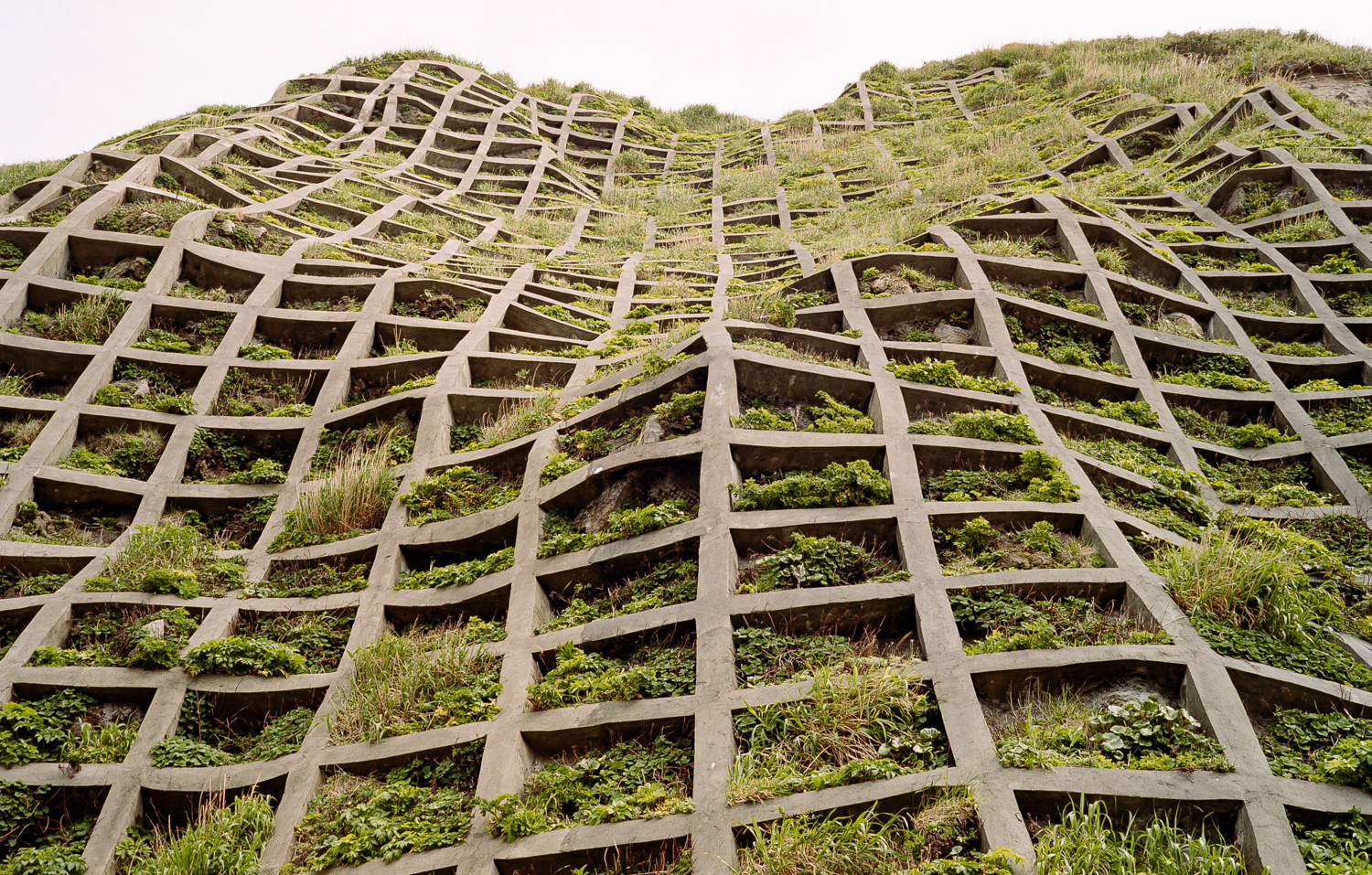 The best brutalism books to add to your library in 2025
The best brutalism books to add to your library in 2025Can’t get enough Kahn? Stan for the Smithsons? These are the tomes for you
By Tianna Williams
-
 The dream of the flat-pack home continues with this elegant modular cabin design from Koto
The dream of the flat-pack home continues with this elegant modular cabin design from KotoThe Niwa modular cabin series by UK-based Koto architects offers a range of elegant retreats, designed for easy installation and a variety of uses
By Jonathan Bell
-
 Are Derwent London's new lounges the future of workspace?
Are Derwent London's new lounges the future of workspace?Property developer Derwent London’s new lounges – created for tenants of its offices – work harder to promote community and connection for their users
By Emily Wright
-
 Showing off its gargoyles and curves, The Gradel Quadrangles opens in Oxford
Showing off its gargoyles and curves, The Gradel Quadrangles opens in OxfordThe Gradel Quadrangles, designed by David Kohn Architects, brings a touch of playfulness to Oxford through a modern interpretation of historical architecture
By Shawn Adams
-
 A Norfolk bungalow has been transformed through a deft sculptural remodelling
A Norfolk bungalow has been transformed through a deft sculptural remodellingNorth Sea East Wood is the radical overhaul of a Norfolk bungalow, designed to open up the property to sea and garden views
By Jonathan Bell