London’s brutalist Balfron Tower opens two eclectically designed show apartments
Ab Rogers Design and Studio Egret West have combined restoration, creativity and collaboration to design the interiors of two show apartments in one of London’s most iconic residential towers
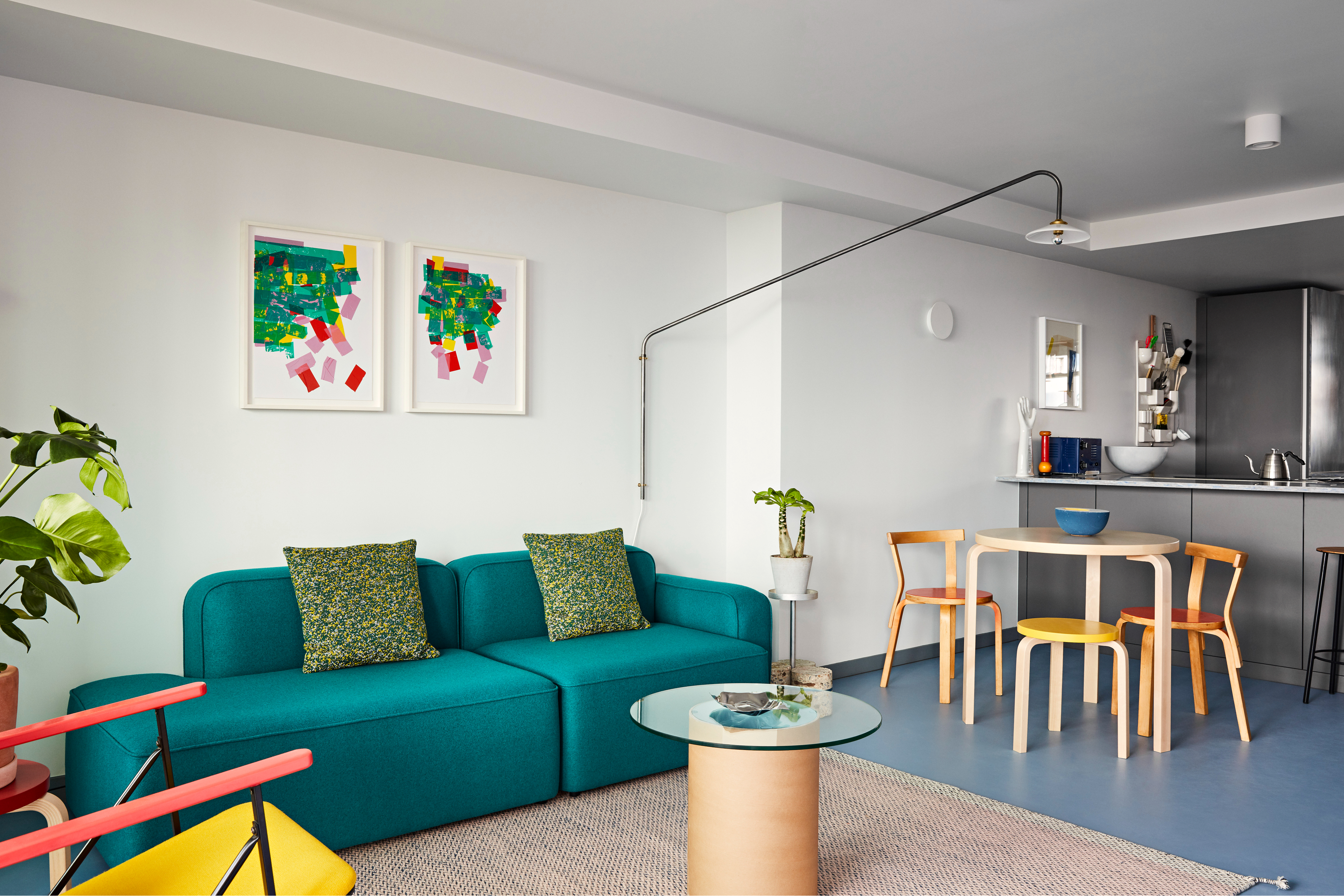
A couple of colourful doors to two show homes have opened in Ernö Goldfinger’s 27-storey Balfron Tower in London. Completed in 1967 for the London County Council, the iconic Grade II*-listed brutalist architecture block, has been under renovation for the last few years under the discerning eyes of englightened developer Londonewcastle, Studio Egret West (SEW) and Ab Rogers Design (ARD). The new apartment interior design has just ben revealed.
Formerly social housing owned by the borough of Tower Hamlets, the Balfron Tower, and its surrounding estate comprising two other residential buildings, developed a need in the early 2000s for complete refurbishment. In response, ownership was transferred to a housing association which alongside the total modernisation, designated the tower for private sale while maintaining social use in other parts of the estate. Located on the northern approach to the Blackwall Tunnel, the Balfron Tower neighbours the rising canal-side new builds of Aberfeldy Village, the Frederick Gibberd-designed Chrisp Street Market (soon to be razed and regenerated with some high-rise buildings to boot) and Robin Hood Gardens, a brutalist estate with a different fate.
Tasked with the building’s necessary interior redesign were SEW, the practice behind the refurbishment of Park Hill in Sheffield with Hawkins/Brown, and ARD. In total, there are 146 apartments including maisonettes from one to four bedrooms, which they split 50/50 to bring two unique design approaches to the interiors.
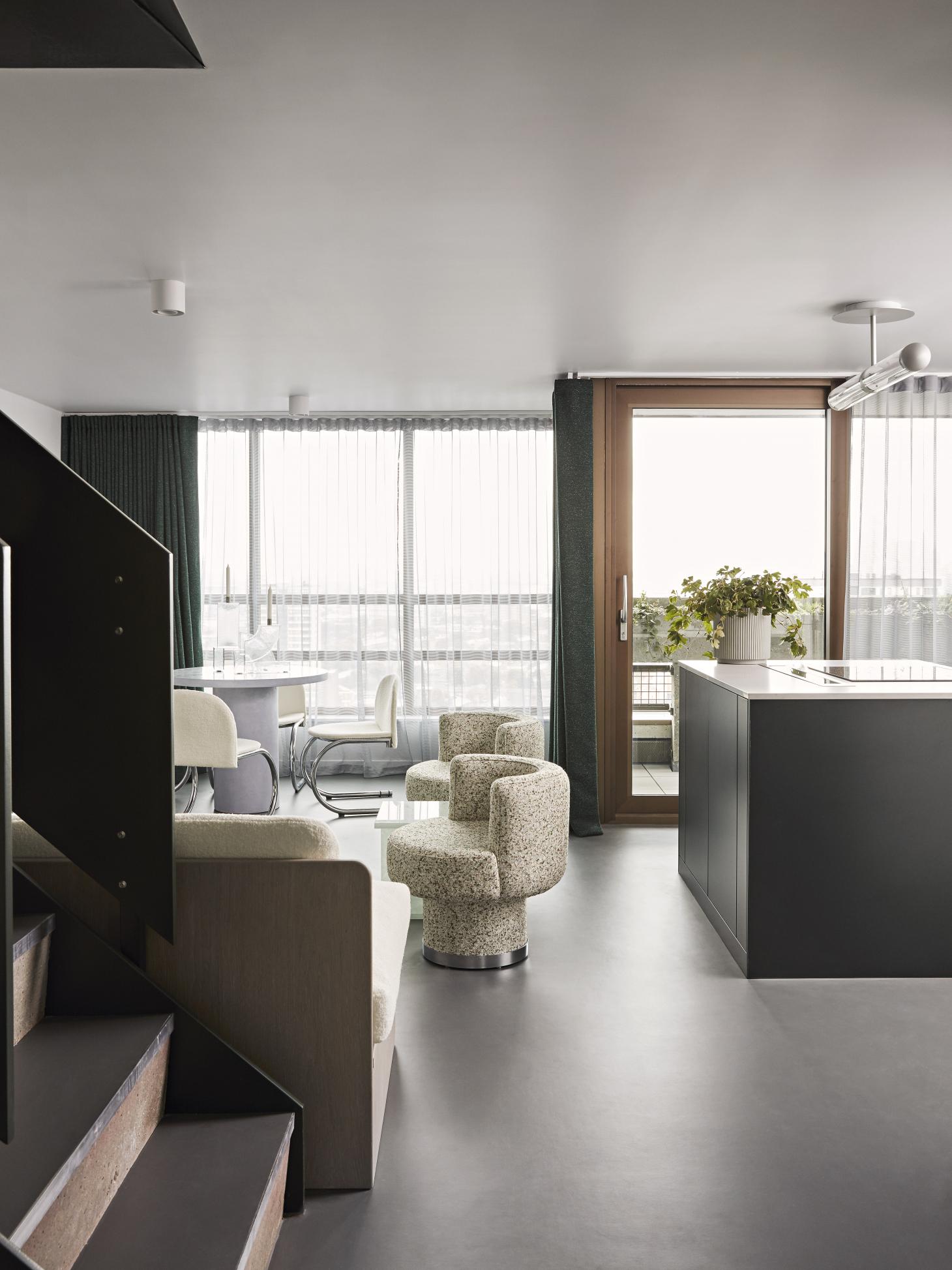
Balfron Tower show apartment interior
The show apartments are both accessed from floor 24, and one apartment features an entrance that opens up to a staircase down to the apartment – an original arrangement designed by Ernö Goldfinger. To reflect the current demand for a more open plan living, SEW edited the apartment plans by removing the walls between the hallway, kitchen and living rooms (made possible due to the introduction of sprinklers and kitchen extracts).
RELATED STORY
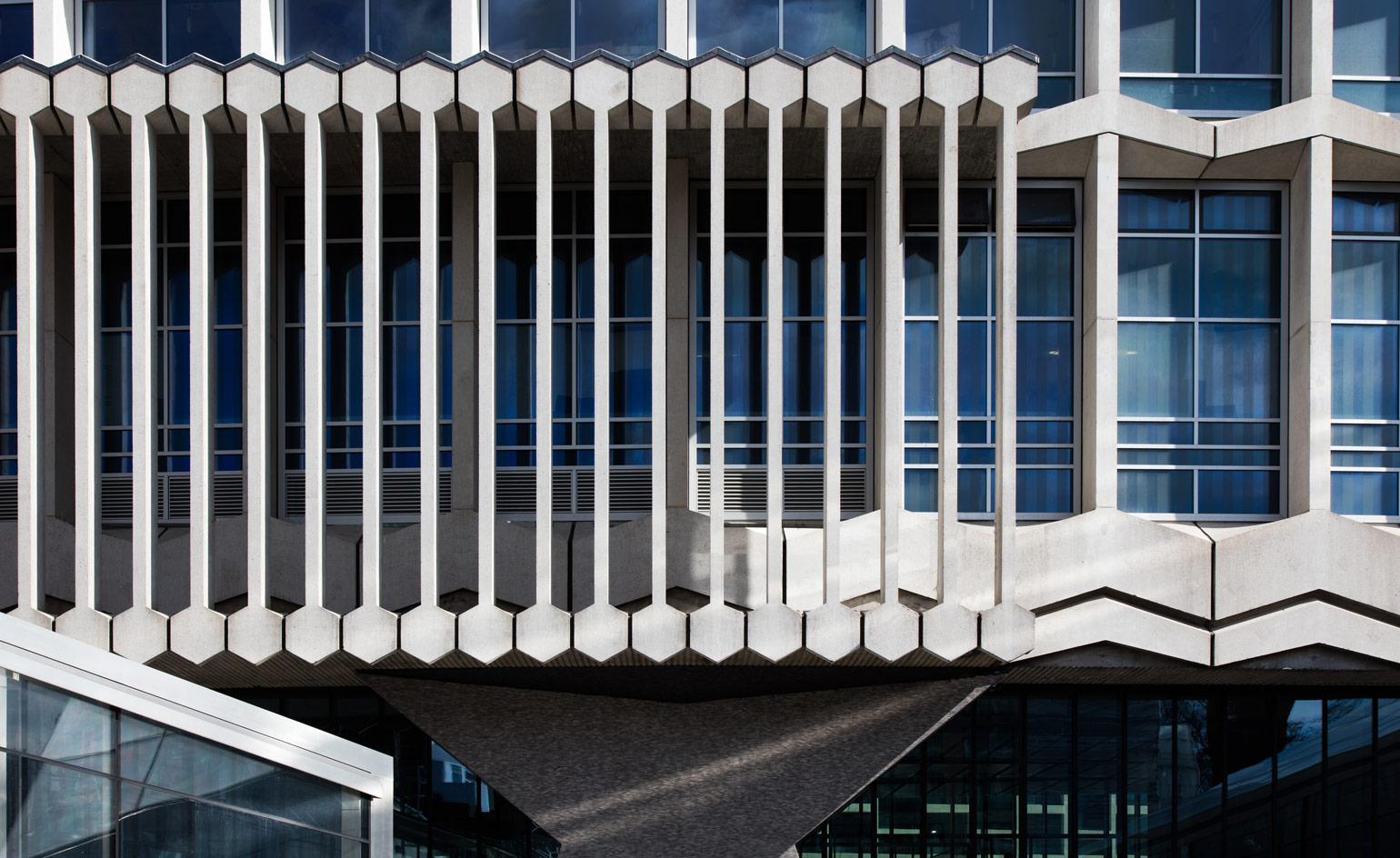
The two west-facing apartments each boast sunset views of central London, and have been dressed to evoke eclectic moods that reflect the experience of living inside a colossal brutalist hulk integral to British architectural history. The one bedroom (41.8sq m) designed by ARD with creative consultant Blue Farrier is based on the life of a kooky fictional character called Ursula Kim, while the SEW-designed two bedroom (60.8sq m) features bespoke rugs designed by 2LG Studio, their Capsule light and Stanley table, as well as a series of wallpapers inspired by the architecture of the building.
The whole building feels like a Bauhaus-style collaborative project crossing architecture, design and furniture. Londonnewcastle collaborated with the Goldfinger Factory, a furniture business/community academy/skill-sharing service based from the ground floor of the Trellick Tower, to create bespoke pieces from reclaimed materials such as the aluminium side table and felt headboard in the ARD show apartment.
As well as excitement for the future, restored elements show respect for the modernist heritage of the building. Light switches integrated within metal door frames have been reinstated and the balustrades similar to the original Goldfinger design redesigned. Six apartments yet to be revealed are also being reinstated to the original style in which Erno and Ursula Goldfinger lived in during 1968.
It was always part of Londonewcastle’s plan to preserve the spirit of Goldfinger’s modernist vision – from the uniquely coloured corridors on each floor to the communal spaces that were integral to his theories on high-rise living. While Goldfinger didn’t design a yoga room, or envision a cinema room in the tank room, these are some of the perks that 21st century residents will have in the new Balfron.

Internal window with shelving at the Ab Rogers Design show apartment
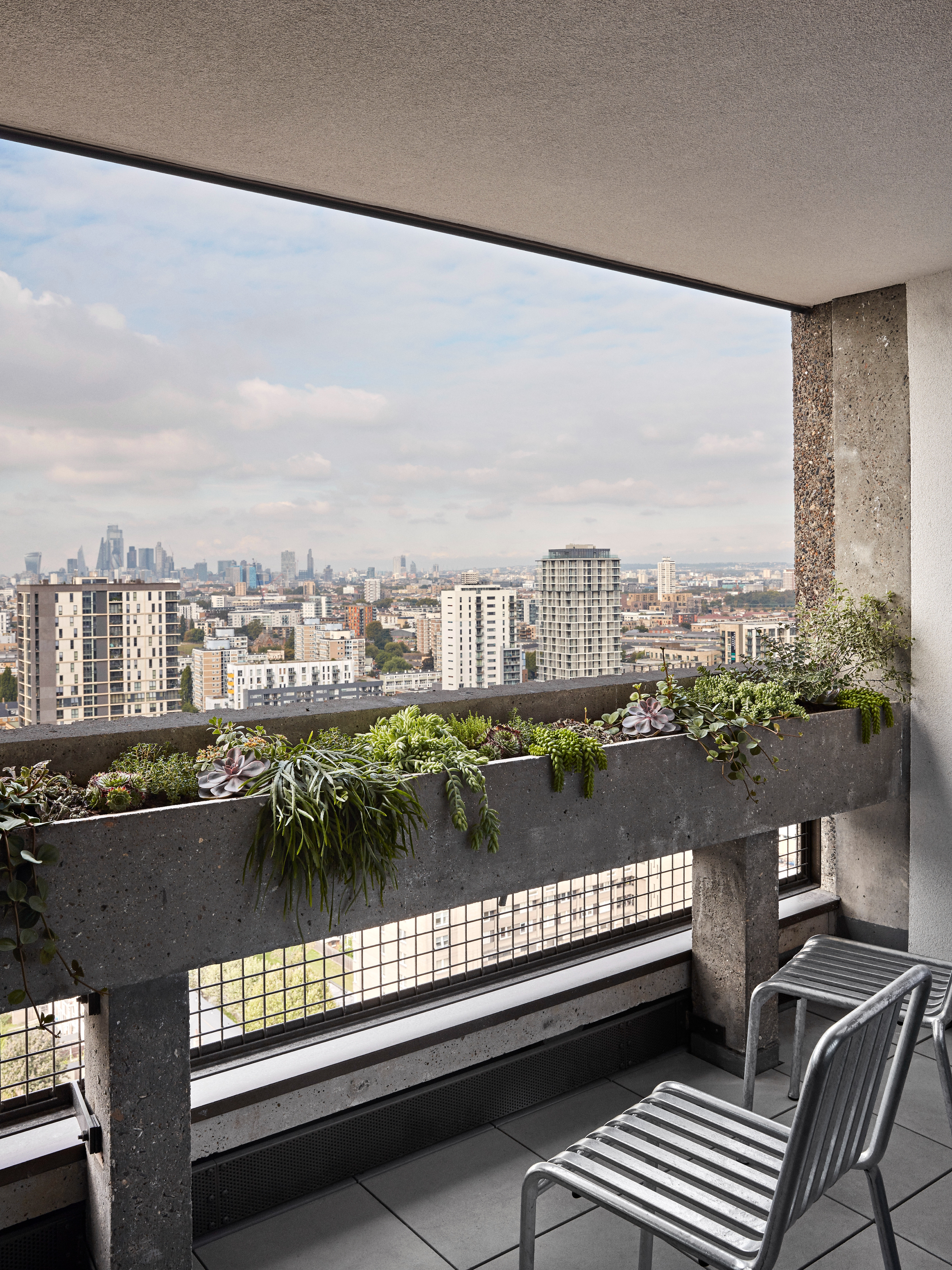
Balcony with restored concrete planters
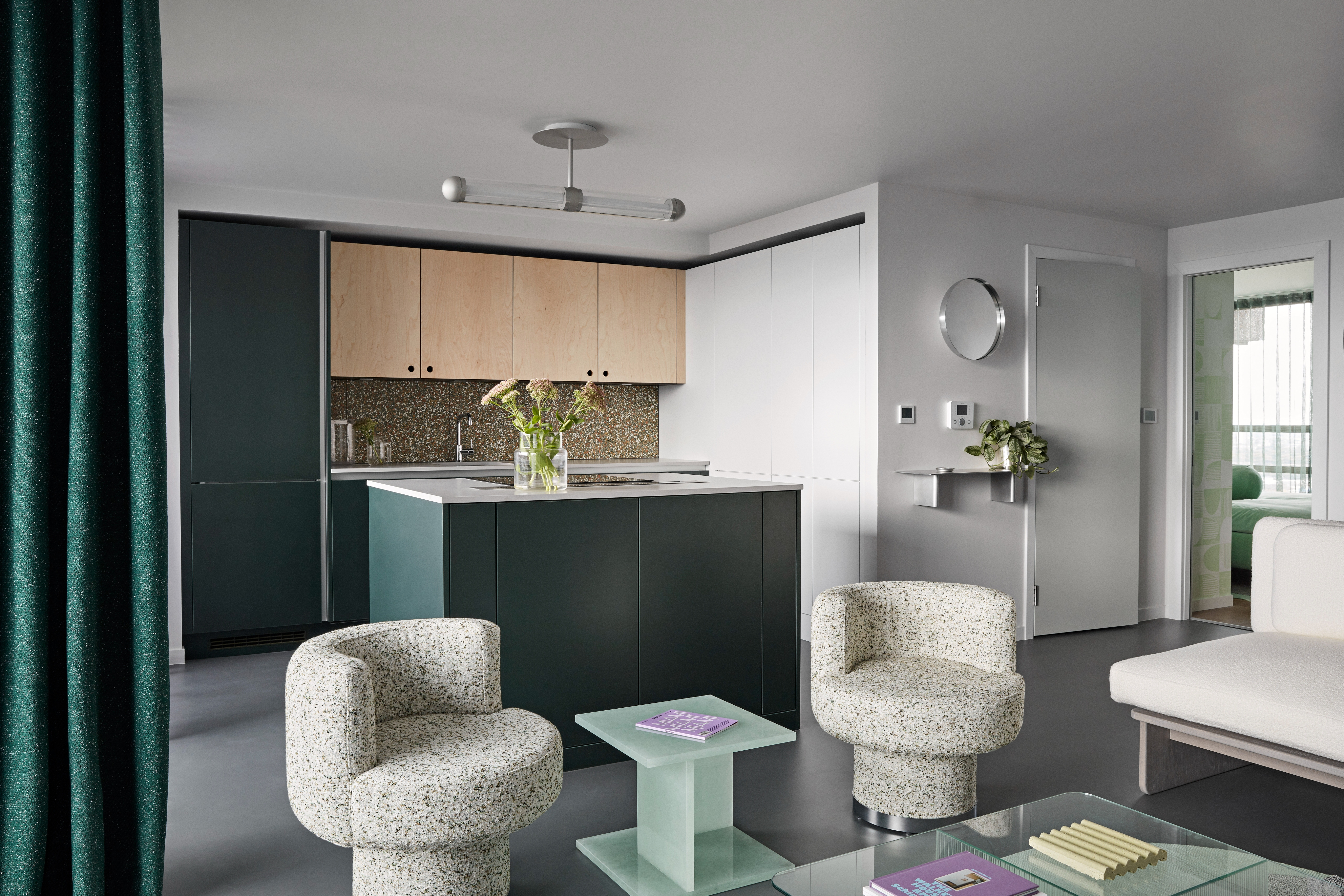
Open plan living and kitchen at the 2LG-designed show apartment
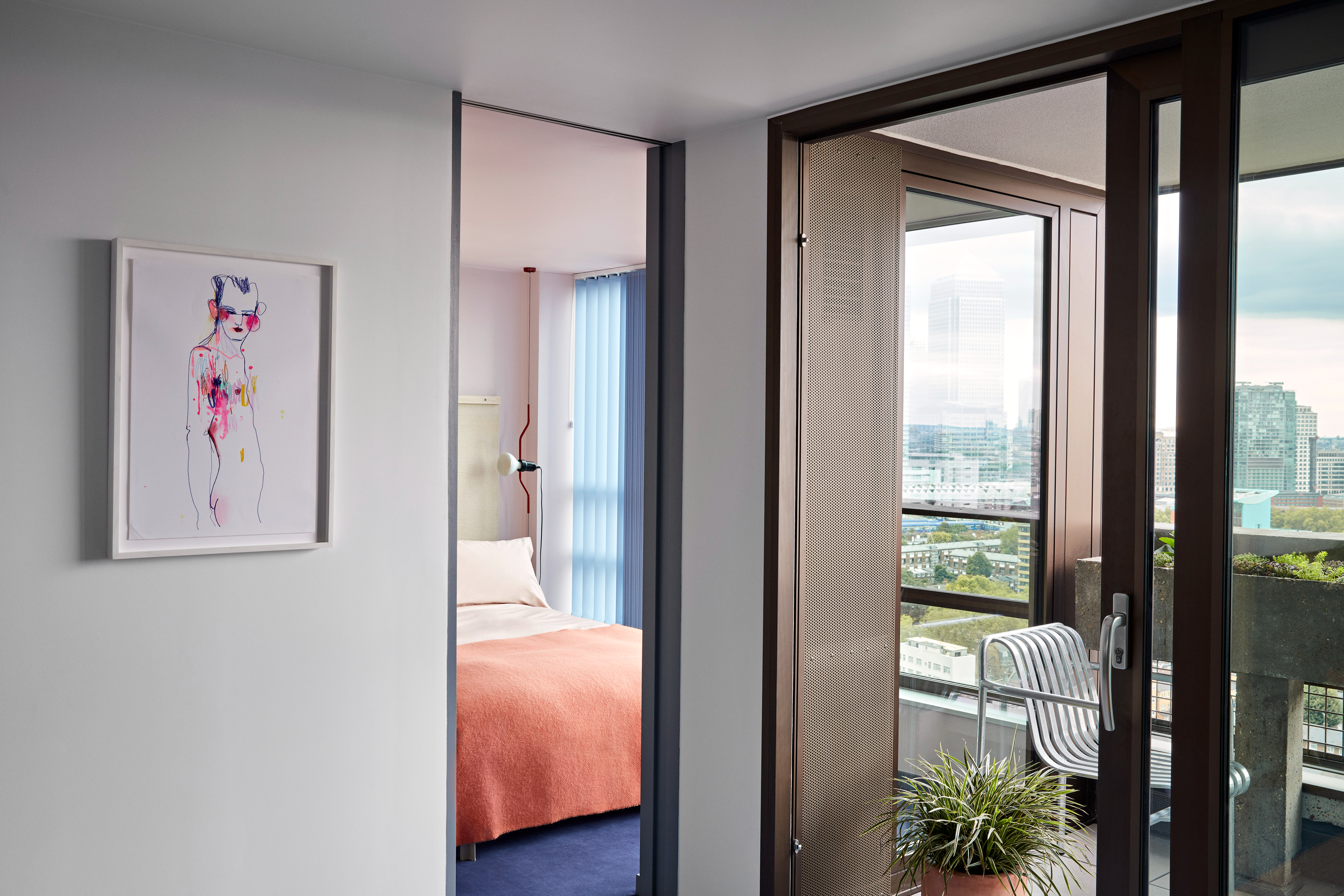
Bedroom and balcony at the Ab Rogers Design show apartment
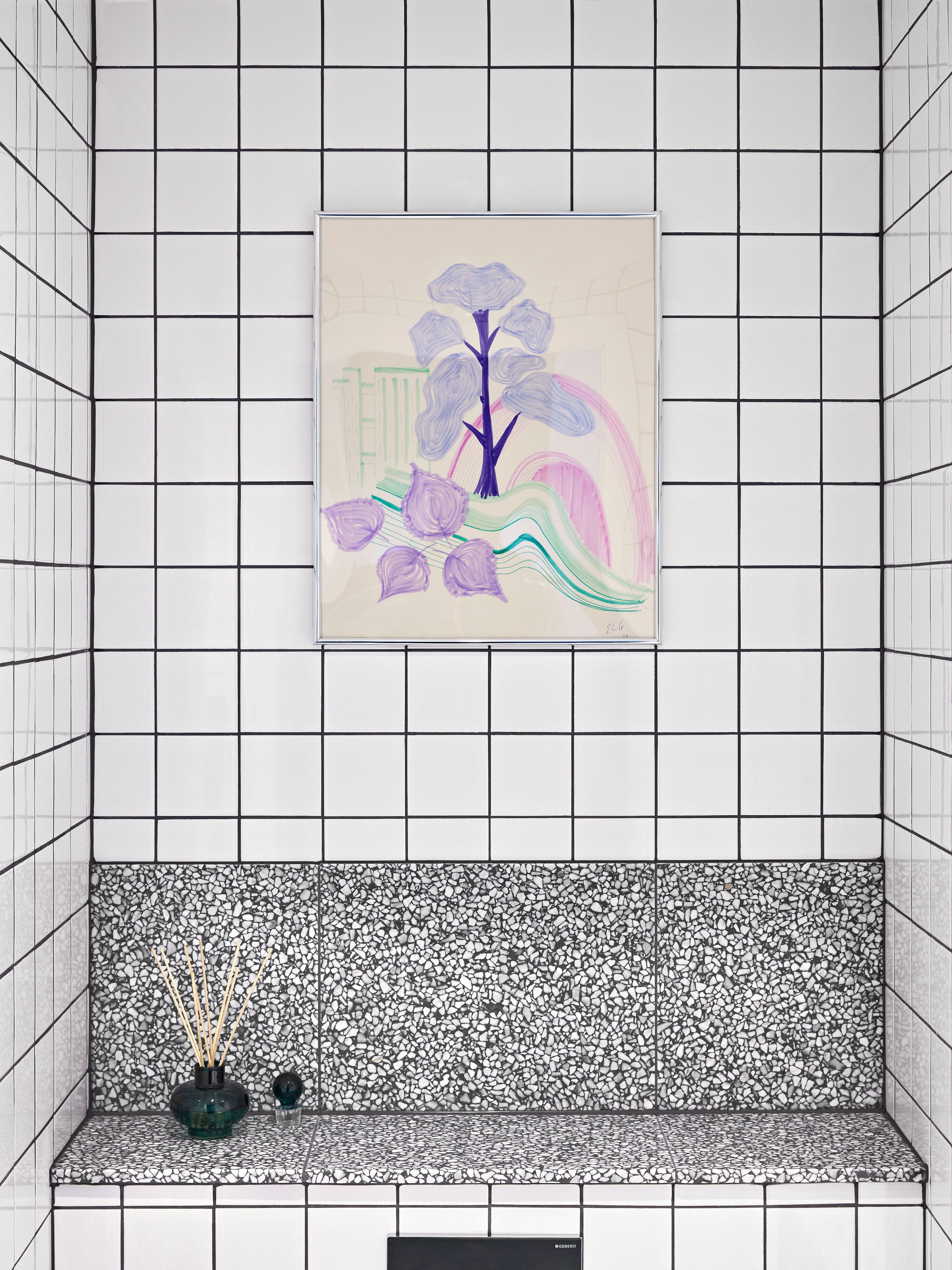
Bathroom at the 2LG show apartment
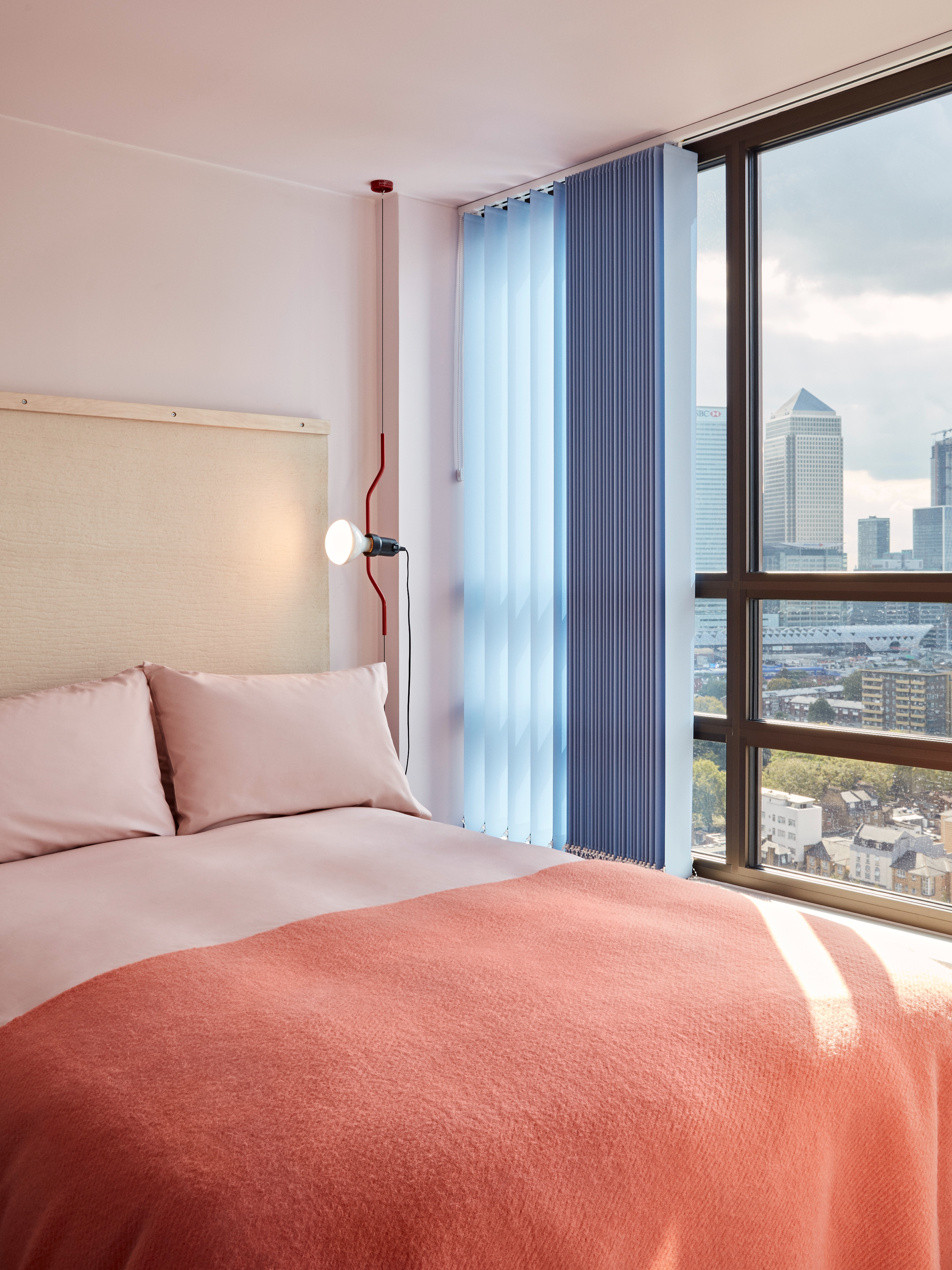
Bedroom at the Ab Rogers Design show apartment
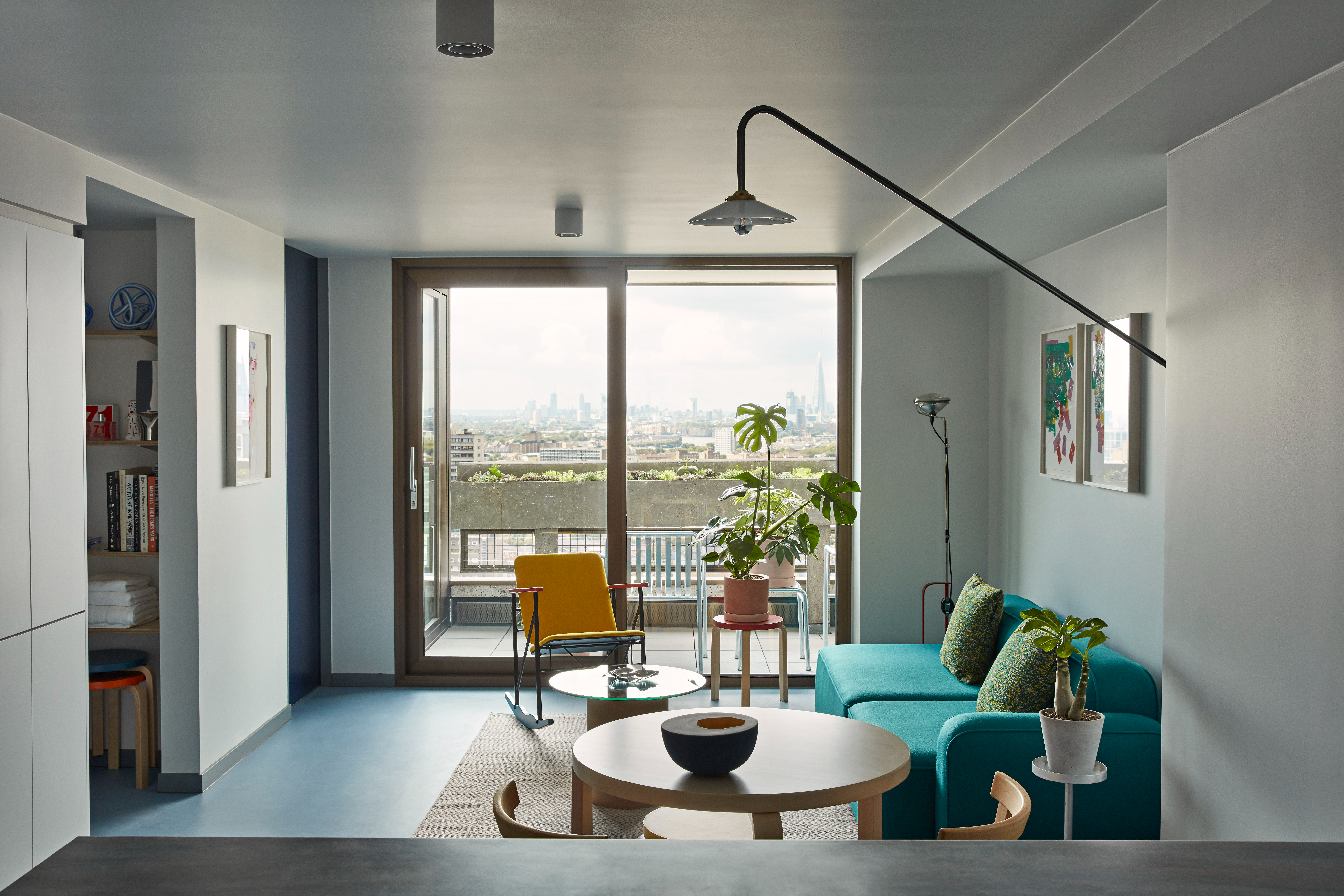
Living space at the Ab Rogers Design show apartment
INFORMATION
Wallpaper* Newsletter
Receive our daily digest of inspiration, escapism and design stories from around the world direct to your inbox.
Harriet Thorpe is a writer, journalist and editor covering architecture, design and culture, with particular interest in sustainability, 20th-century architecture and community. After studying History of Art at the School of Oriental and African Studies (SOAS) and Journalism at City University in London, she developed her interest in architecture working at Wallpaper* magazine and today contributes to Wallpaper*, The World of Interiors and Icon magazine, amongst other titles. She is author of The Sustainable City (2022, Hoxton Mini Press), a book about sustainable architecture in London, and the Modern Cambridge Map (2023, Blue Crow Media), a map of 20th-century architecture in Cambridge, the city where she grew up.
-
 Eight designers to know from Rossana Orlandi Gallery’s Milan Design Week 2025 exhibition
Eight designers to know from Rossana Orlandi Gallery’s Milan Design Week 2025 exhibitionWallpaper’s highlights from the mega-exhibition at Rossana Orlandi Gallery include some of the most compelling names in design today
By Anna Solomon
-
 Nikos Koulis brings a cool wearability to high jewellery
Nikos Koulis brings a cool wearability to high jewelleryNikos Koulis experiments with unusual diamond cuts and modern materials in a new collection, ‘Wish’
By Hannah Silver
-
 A Xingfa cement factory’s reimagining breathes new life into an abandoned industrial site
A Xingfa cement factory’s reimagining breathes new life into an abandoned industrial siteWe tour the Xingfa cement factory in China, where a redesign by landscape specialist SWA Group completely transforms an old industrial site into a lush park
By Daven Wu
-
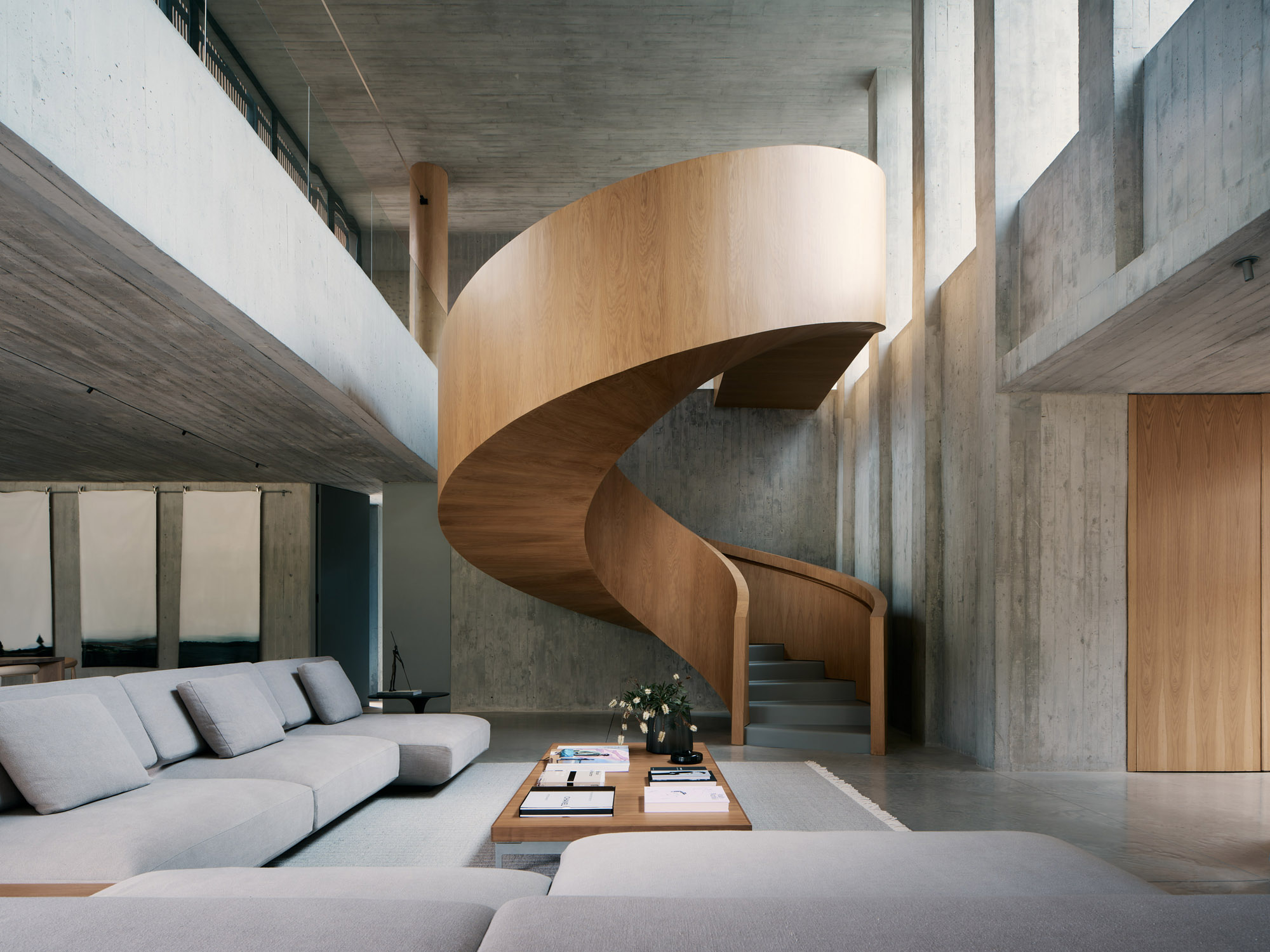 A Medellin house offers art, brutalism and drama
A Medellin house offers art, brutalism and dramaA monumentally brutalist, art-filled Medellin house by architecture studio 5 Sólidos on the Colombian city’s outskirts plays all the angles
By Rainbow Nelson
-
 An octogenarian’s north London home is bold with utilitarian authenticity
An octogenarian’s north London home is bold with utilitarian authenticityWoodbury residence is a north London home by Of Architecture, inspired by 20th-century design and rooted in functionality
By Tianna Williams
-
 Croismare school, Jean Prouvé’s largest demountable structure, could be yours
Croismare school, Jean Prouvé’s largest demountable structure, could be yoursJean Prouvé’s 1948 Croismare school, the largest demountable structure ever built by the self-taught architect, is up for sale
By Amy Serafin
-
 Jump on our tour of modernist architecture in Tashkent, Uzbekistan
Jump on our tour of modernist architecture in Tashkent, UzbekistanThe legacy of modernist architecture in Uzbekistan and its capital, Tashkent, is explored through research, a new publication, and the country's upcoming pavilion at the Venice Architecture Biennale 2025; here, we take a tour of its riches
By Will Jennings
-
 What is DeafSpace and how can it enhance architecture for everyone?
What is DeafSpace and how can it enhance architecture for everyone?DeafSpace learnings can help create profoundly sense-centric architecture; why shouldn't groundbreaking designs also be inclusive?
By Teshome Douglas-Campbell
-
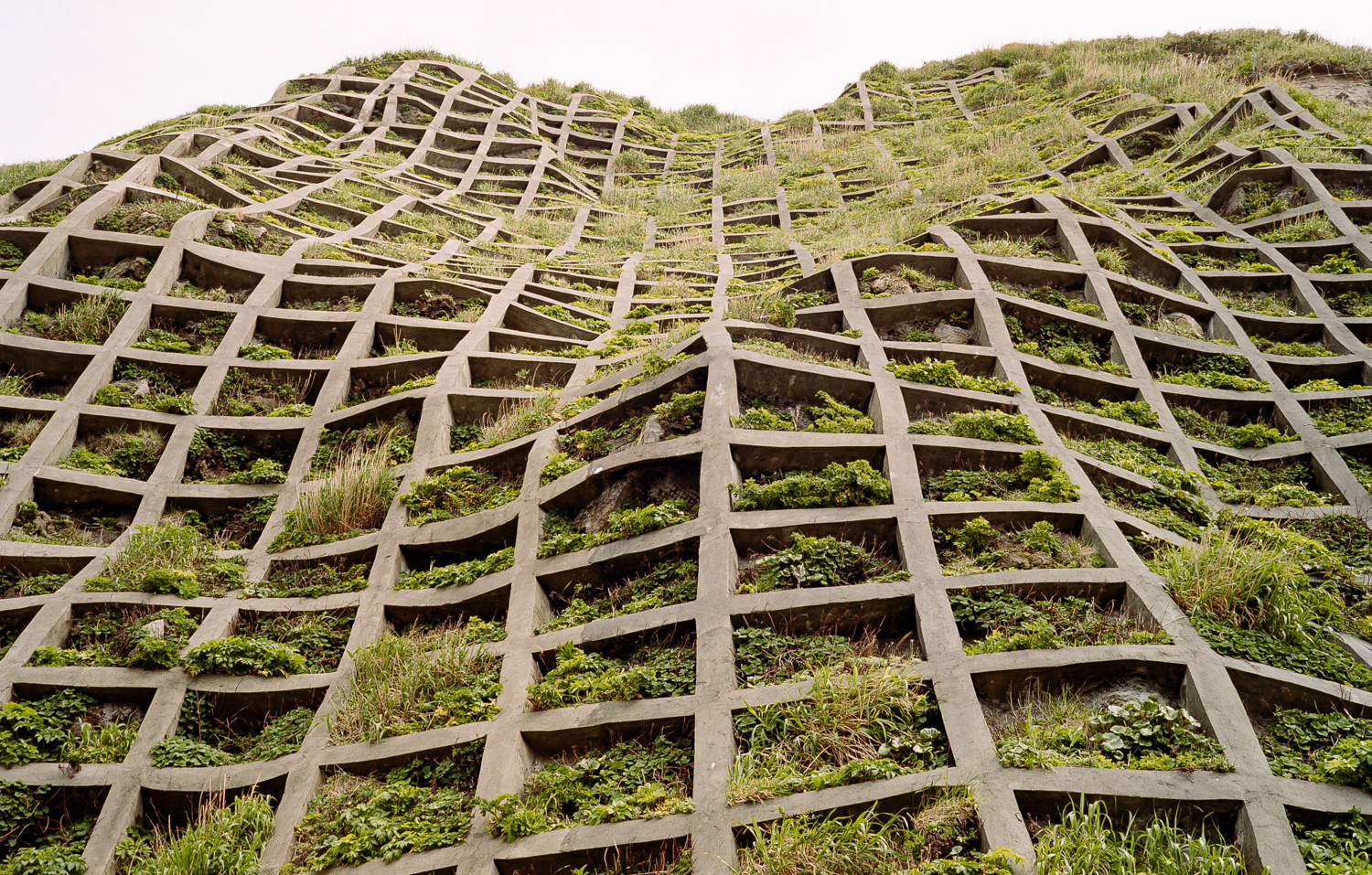 The best brutalism books to add to your library in 2025
The best brutalism books to add to your library in 2025Can’t get enough Kahn? Stan for the Smithsons? These are the tomes for you
By Tianna Williams
-
 The dream of the flat-pack home continues with this elegant modular cabin design from Koto
The dream of the flat-pack home continues with this elegant modular cabin design from KotoThe Niwa modular cabin series by UK-based Koto architects offers a range of elegant retreats, designed for easy installation and a variety of uses
By Jonathan Bell
-
 At the Institute of Indology, a humble new addition makes all the difference
At the Institute of Indology, a humble new addition makes all the differenceContinuing the late Balkrishna V Doshi’s legacy, Sangath studio design a new take on the toilet in Gujarat
By Ellie Stathaki