Ballet Mécanique by Manuel Herz is Zurich housing with a twist

Located in a quiet suburb of Zurich, just one street away from Le Corbusier’s Heidi Weber Museum, Ballet Mécanique is a group of Swiss residences with a twist. The clue is in the name. Its architect, locally based Manuel Herz, designed the housing scheme with a facade that consists of louvres that can open up and transform into accessible balconies.
The residential building is located on the grounds of an existing villa, on a large site near Lake Zurich – the garden of which was integral to the design development. ‘One of the greatest qualities of the site is its garden, which is marked by a wild and primeval quality’, explains Herz. ‘Walking through it, we encounter surprises, wild plants, installations, objects that seem like the remains of forgotten cultures, trees with sculptural qualities and footpaths that disappear into nowhere.’
The structure’s distinctive moving elements, not only provide shading, privacy and an outdoors element; they also bring the outside in and shift the otherwise clean geometry of the structure into a dynamic, sculptural whole. The building is in its essence a simple cubic volume, but when the metallic louvres open, its character changes dramatically. So the house lives and breathes together with its inhabitants – opening up in the morning, when they wake up and have coffee on one of the colourful terraces, shutting hermetically at night during bedtime.
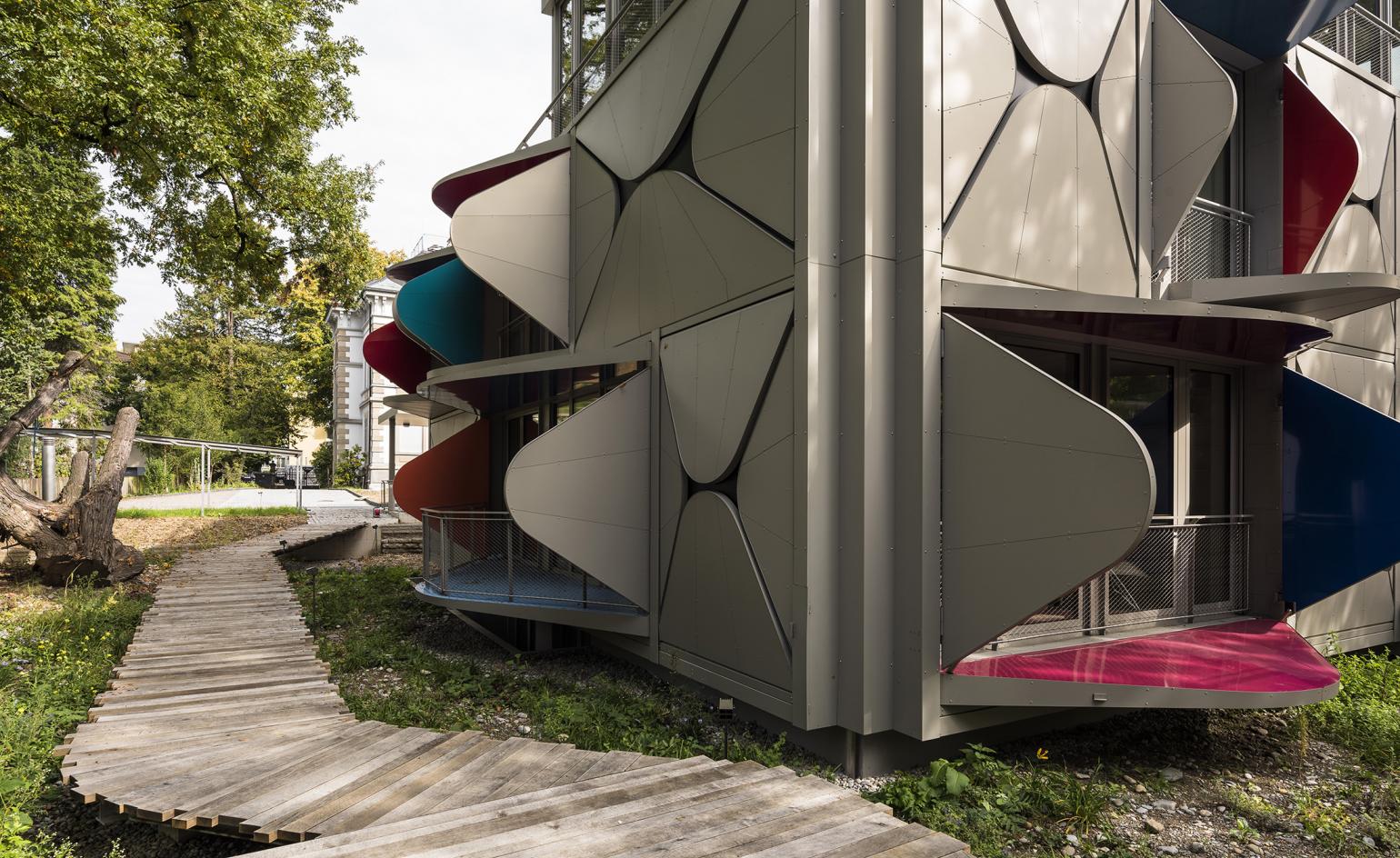
The new structure sits on the grounds of an existing villa.
The louvres feature 20 different hues of reds and blues, which are visible only when open. This adds a touch of colour to this inspiring residential design – influenced also by the nearby Le Corbusier project and the great architect’s use of colour. The interiors spread across three floors include a variety of living and sleeping areas. Five apartment units make up this boutique housing development; they are let to tenants and any profit is channelled by the art collector owner into an art foundation established to support emerging artists.
This connection to art was also a key source of inspiration for the architect. ‘The client is interested in kinetic art, such as Alexander Calder, and Jean Tinguely', explains Herz. ‘From the very first moment, I was inspired to bring this kinetic spirit into the design of the building. I also like the slightly "awkward" or almost clumsy movement of the Tinguely sculptures, which is also very important for my building. It should not be too slick and overly graceful. There should be this notion of a "ghost in the machine".'
The shape and movement of the new building was also created in homage to a tree, which stood on the site and had to be removed in order for construction to begin. In constrast, the interiors feel relatively minimalist, featuring clean, straightforward details and a restrained material palette of metal and concrete – allowing the focus to remain firmly on the house’s expressive exterior.
Herz’s explorations into moving elements and kinetic art merge in this project
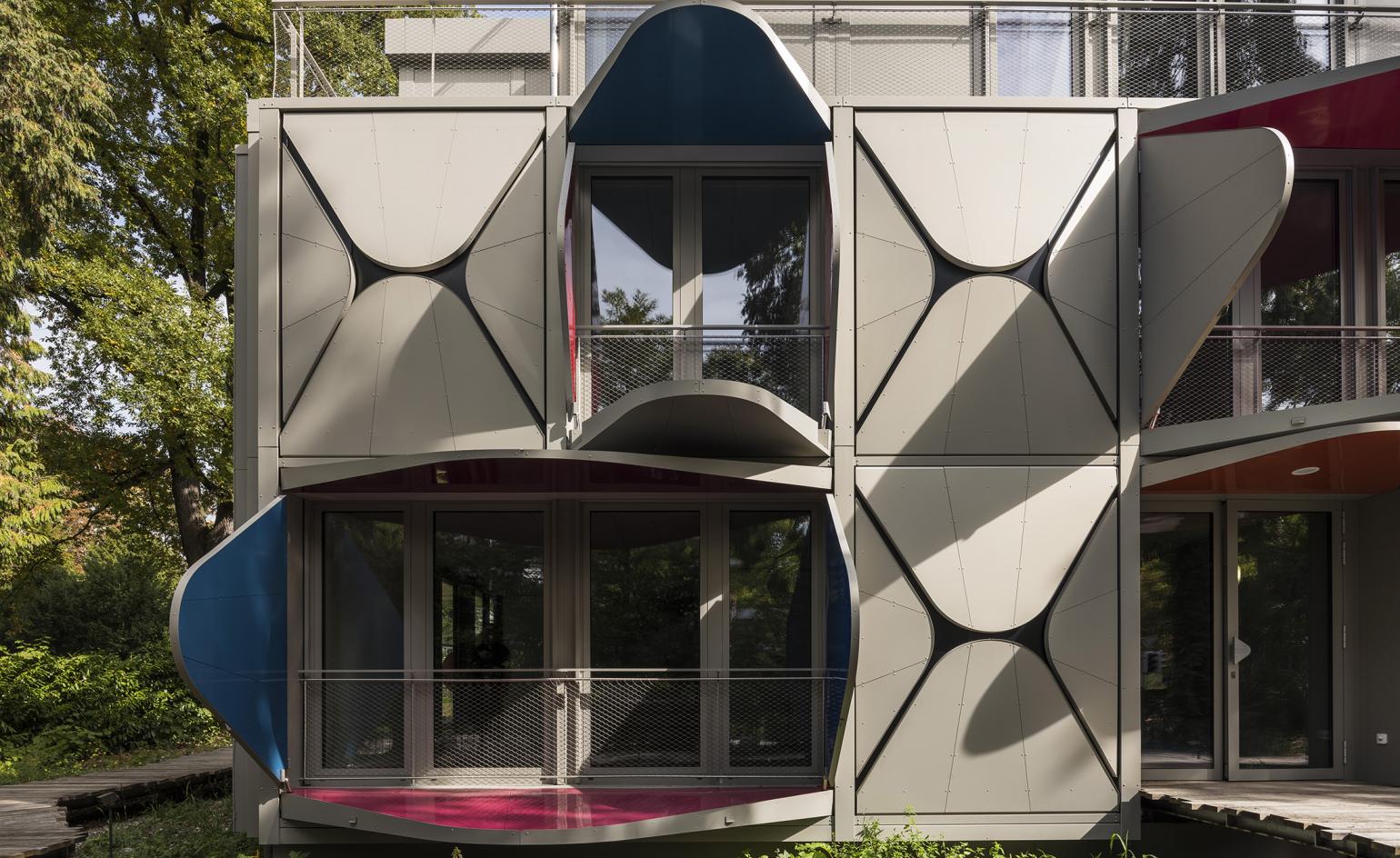
The new build structure, called Ballet Mécanique, is a multi-family housing development with a twist.
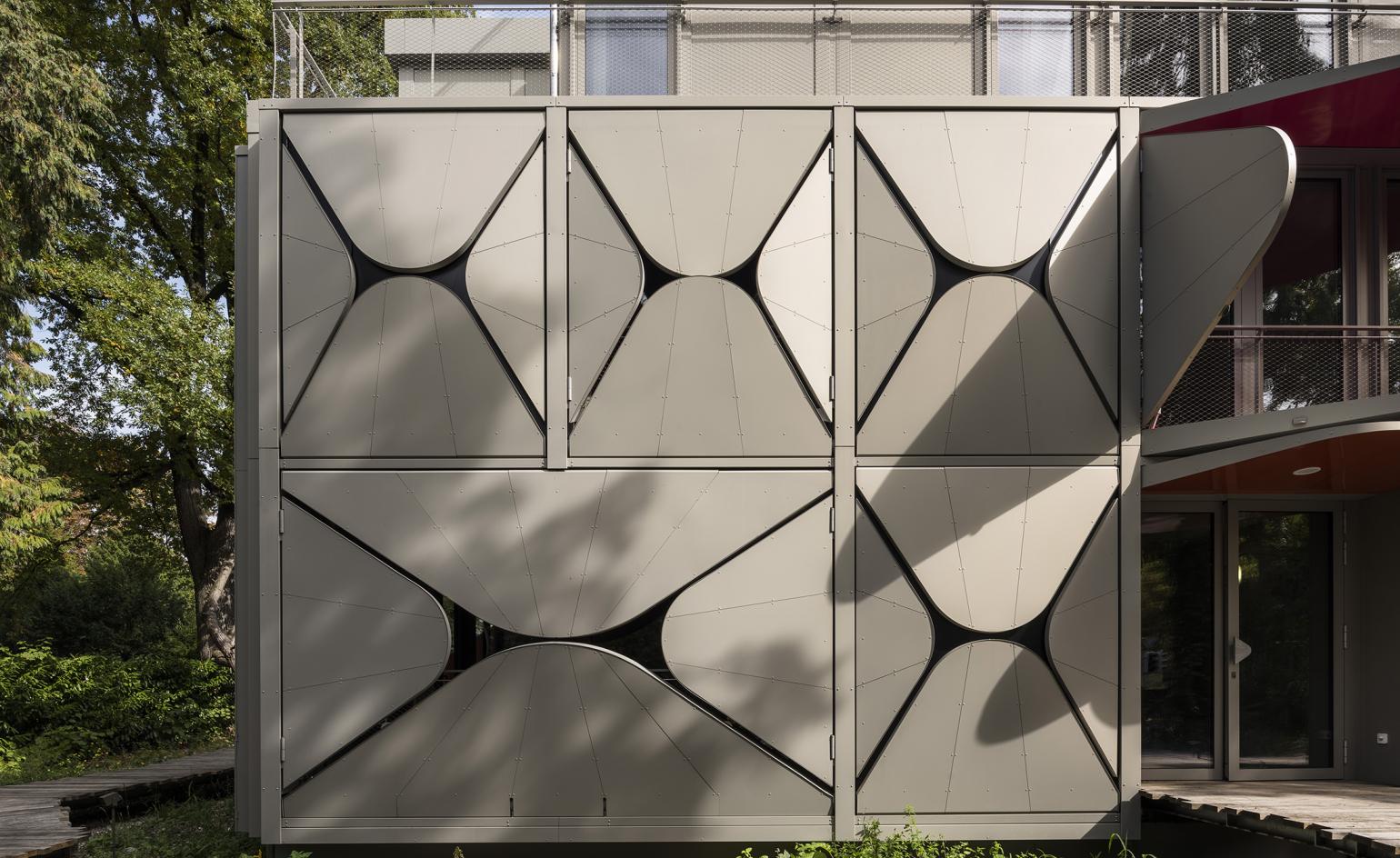
The design includes louvers that can open up and transform into accessible balconies.
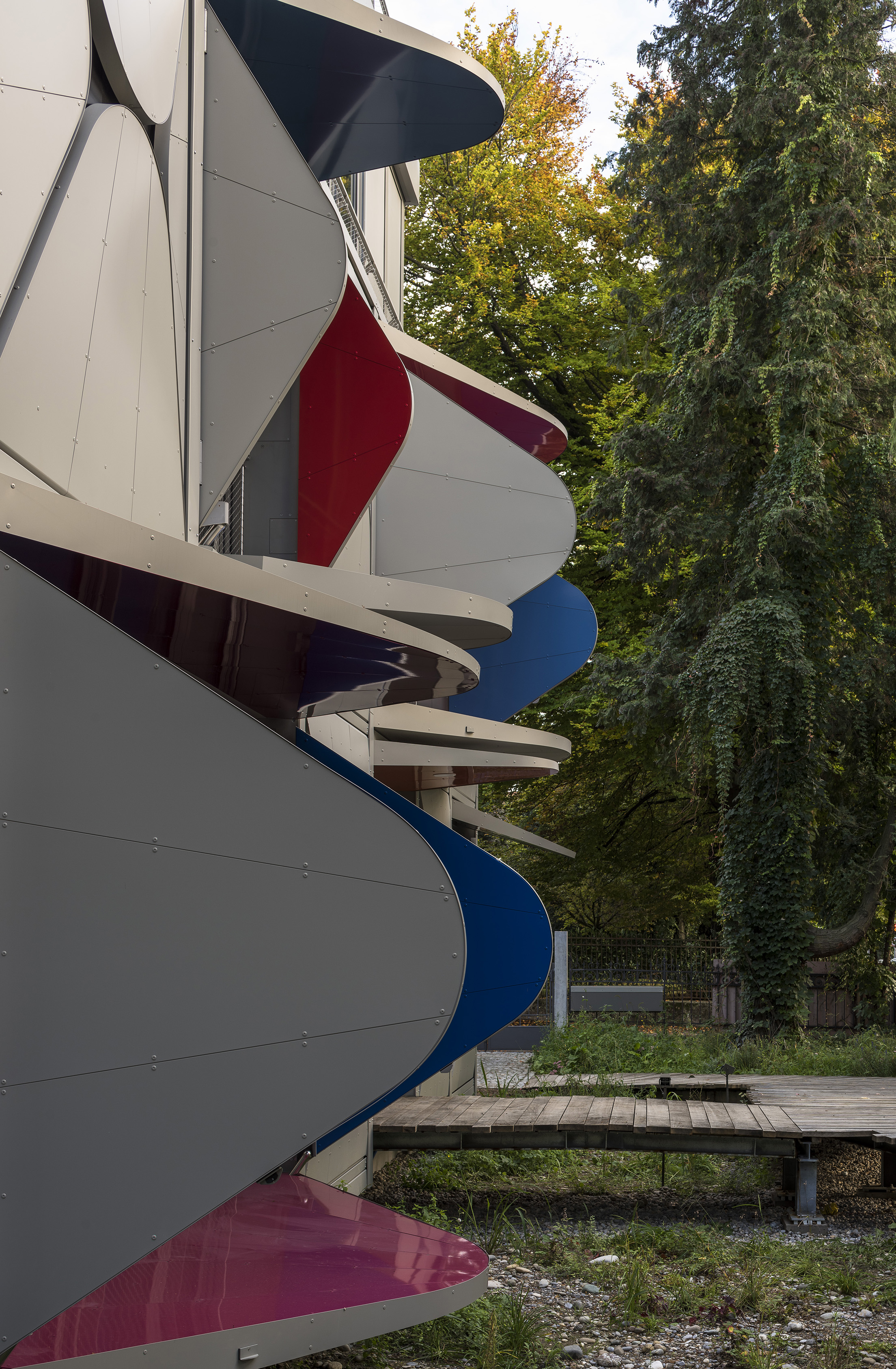
Those elements, when open, bring the outside in and shift the otherwise clean geometry of the structure into a dynamic, sculptural whole.
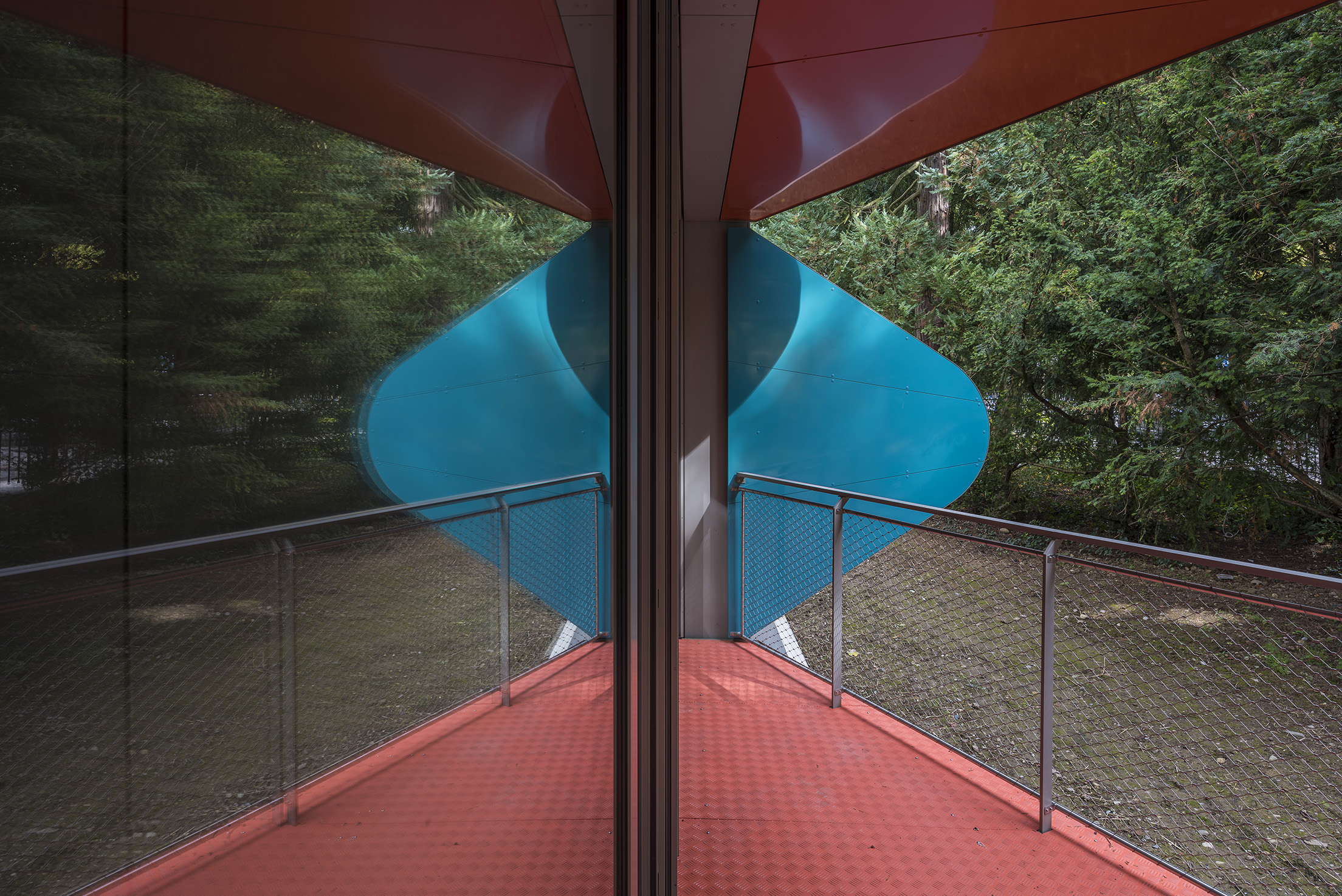
The balconies frame views towards the green garden outside.
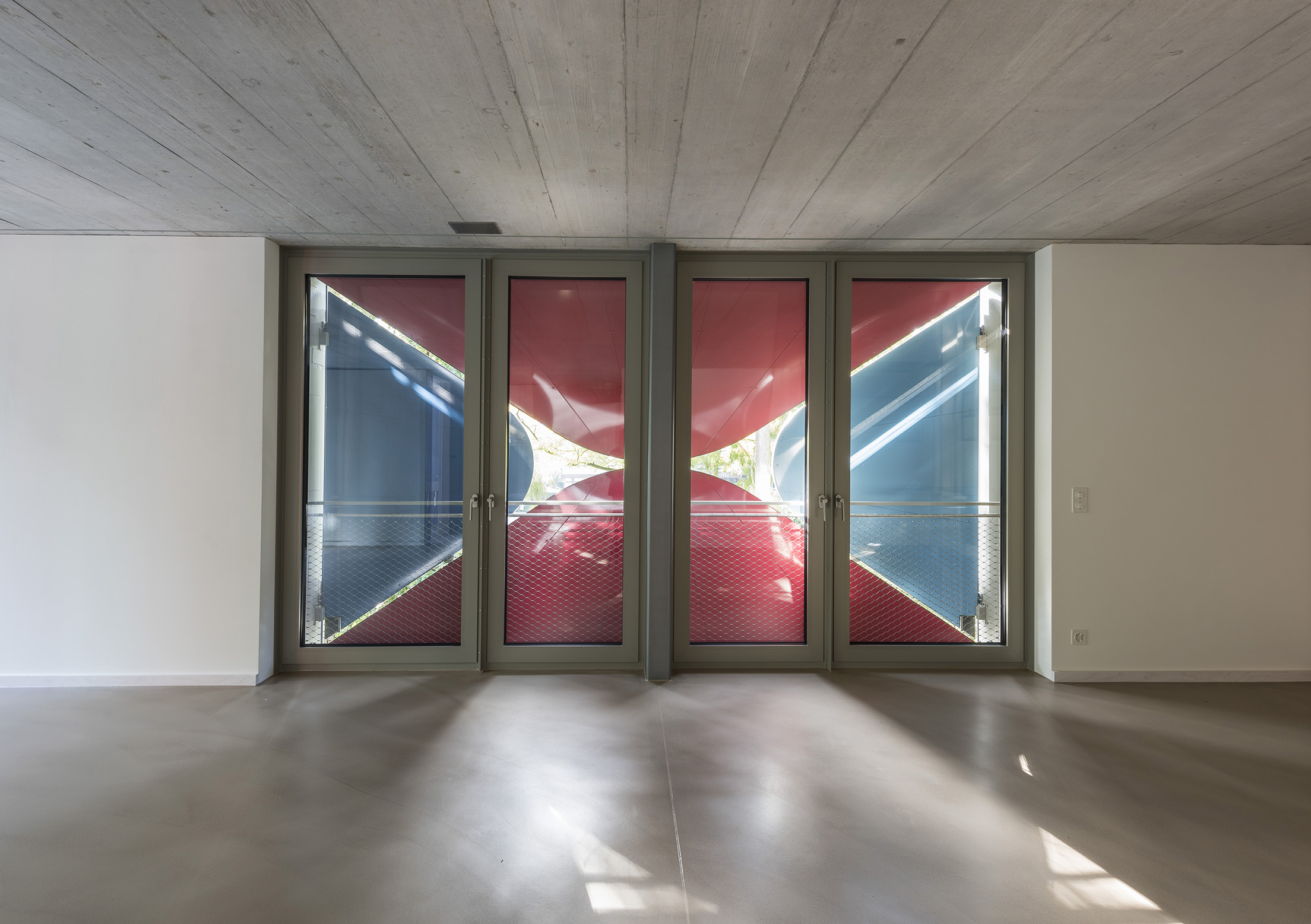
Inside, the structure includes five apartment units.
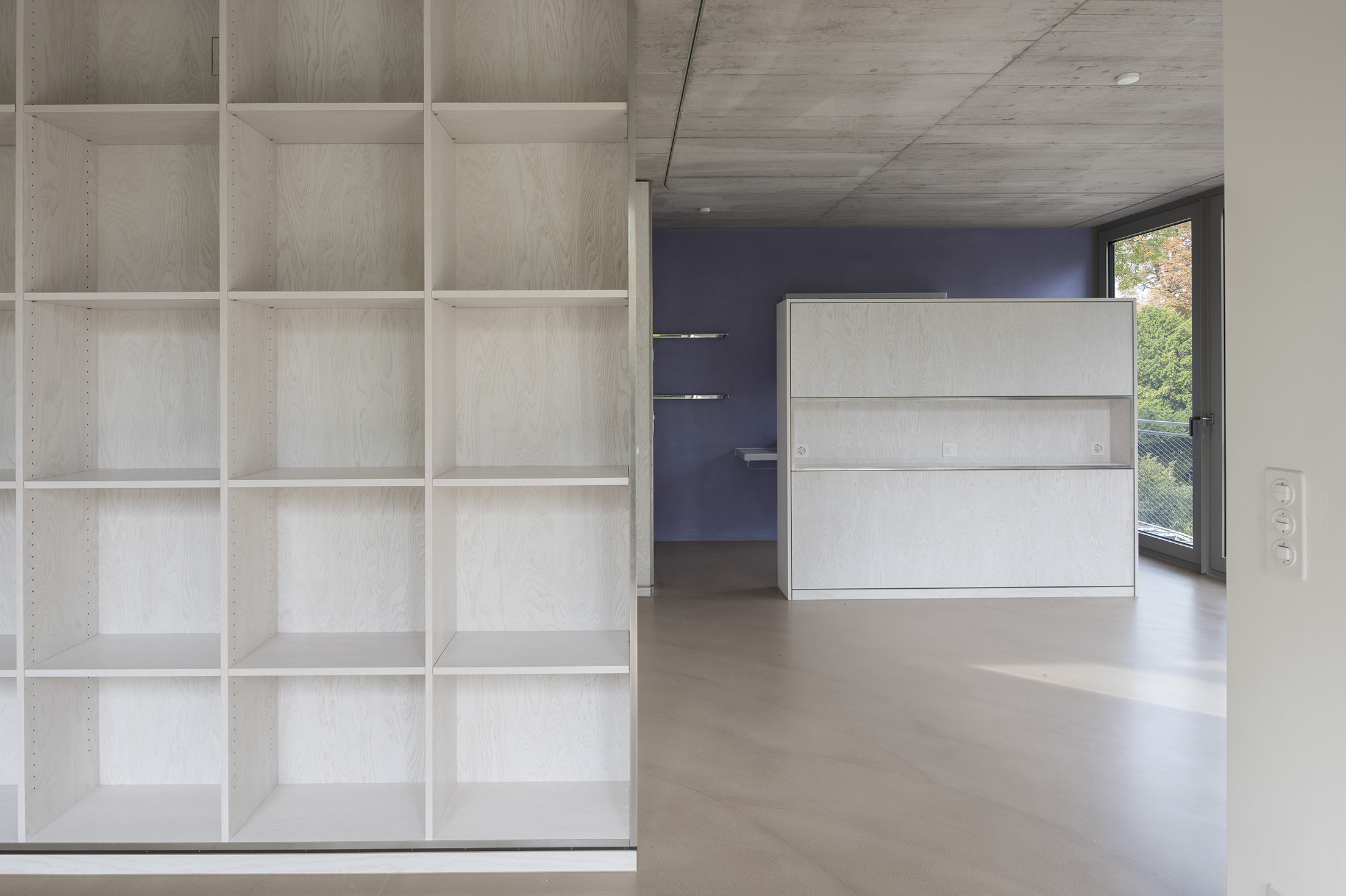
Owned by an art collector, the units are rented and the income from the rent goes into the owner’s foundation, which supports young artists.
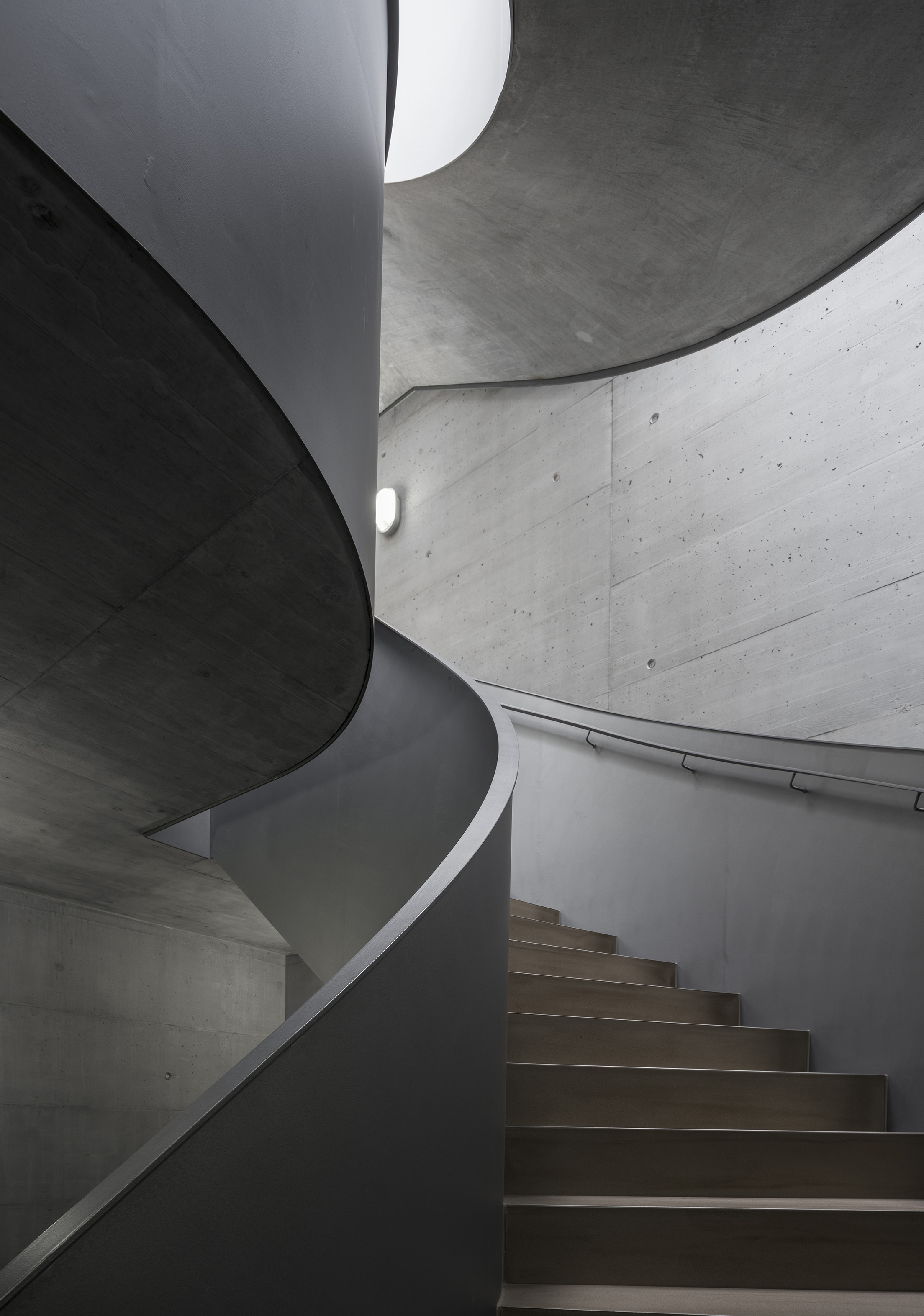
INFORMATION
For more information visit the website of Manuel Herz Architects
Wallpaper* Newsletter
Receive our daily digest of inspiration, escapism and design stories from around the world direct to your inbox.
Ellie Stathaki is the Architecture & Environment Director at Wallpaper*. She trained as an architect at the Aristotle University of Thessaloniki in Greece and studied architectural history at the Bartlett in London. Now an established journalist, she has been a member of the Wallpaper* team since 2006, visiting buildings across the globe and interviewing leading architects such as Tadao Ando and Rem Koolhaas. Ellie has also taken part in judging panels, moderated events, curated shows and contributed in books, such as The Contemporary House (Thames & Hudson, 2018), Glenn Sestig Architecture Diary (2020) and House London (2022).
-
 Australian bathhouse ‘About Time’ bridges softness and brutalism
Australian bathhouse ‘About Time’ bridges softness and brutalism‘About Time’, an Australian bathhouse designed by Goss Studio, balances brutalist architecture and the softness of natural patina in a Japanese-inspired wellness hub
By Ellie Stathaki
-
 Marylebone restaurant Nina turns up the volume on Italian dining
Marylebone restaurant Nina turns up the volume on Italian diningAt Nina, don’t expect a view of the Amalfi Coast. Do expect pasta, leopard print and industrial chic
By Sofia de la Cruz
-
 Tour the wonderful homes of ‘Casa Mexicana’, an ode to residential architecture in Mexico
Tour the wonderful homes of ‘Casa Mexicana’, an ode to residential architecture in Mexico‘Casa Mexicana’ is a new book celebrating the country’s residential architecture, highlighting its influence across the world
By Ellie Stathaki
-
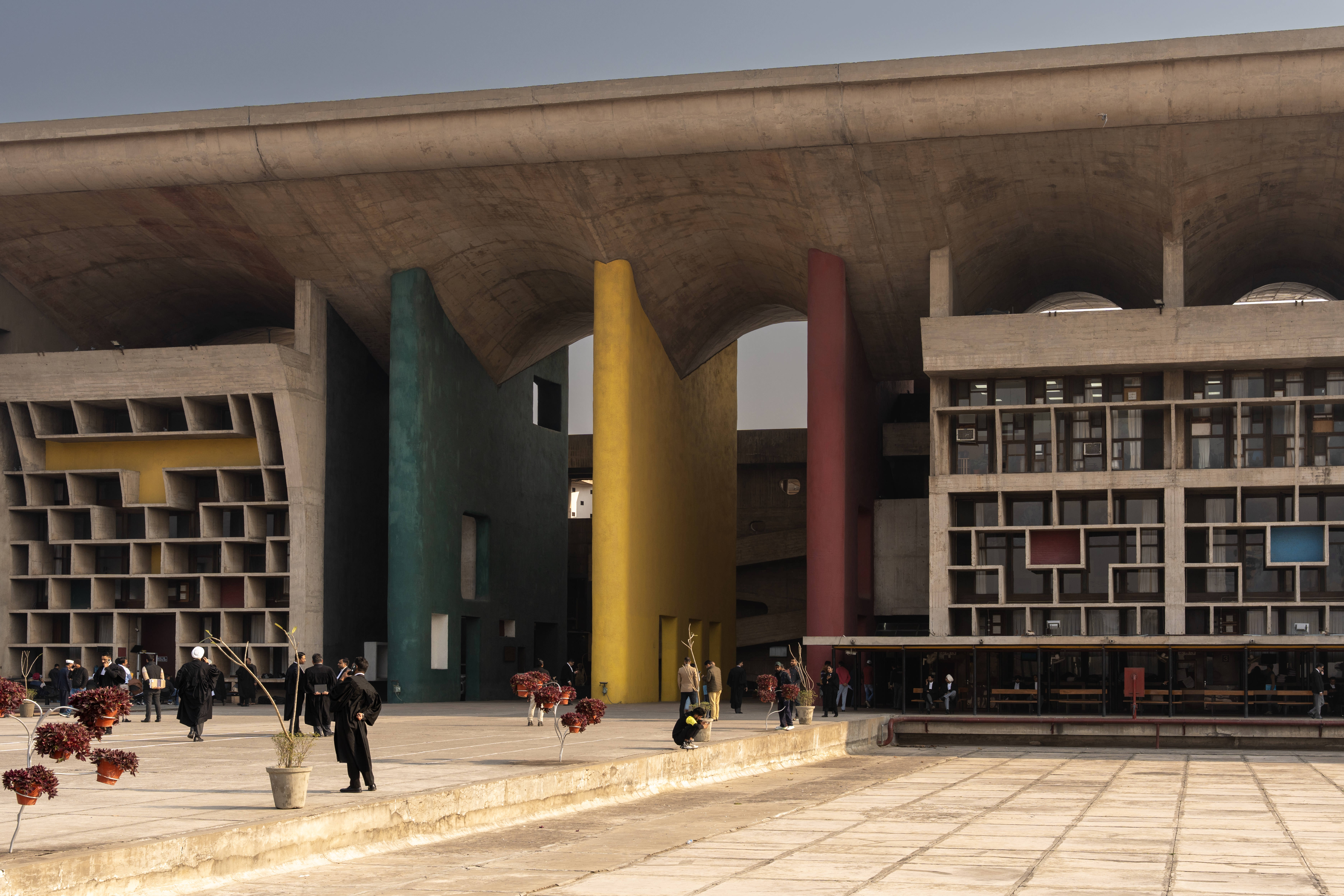 This ‘architourism’ trip explores India’s architectural history, from Mughal to modernism
This ‘architourism’ trip explores India’s architectural history, from Mughal to modernismArchitourian is offering travellers a seven-night exploration of northern India’s architectural marvels, including Chandigarh, the city designed by Le Corbusier
By Anna Solomon
-
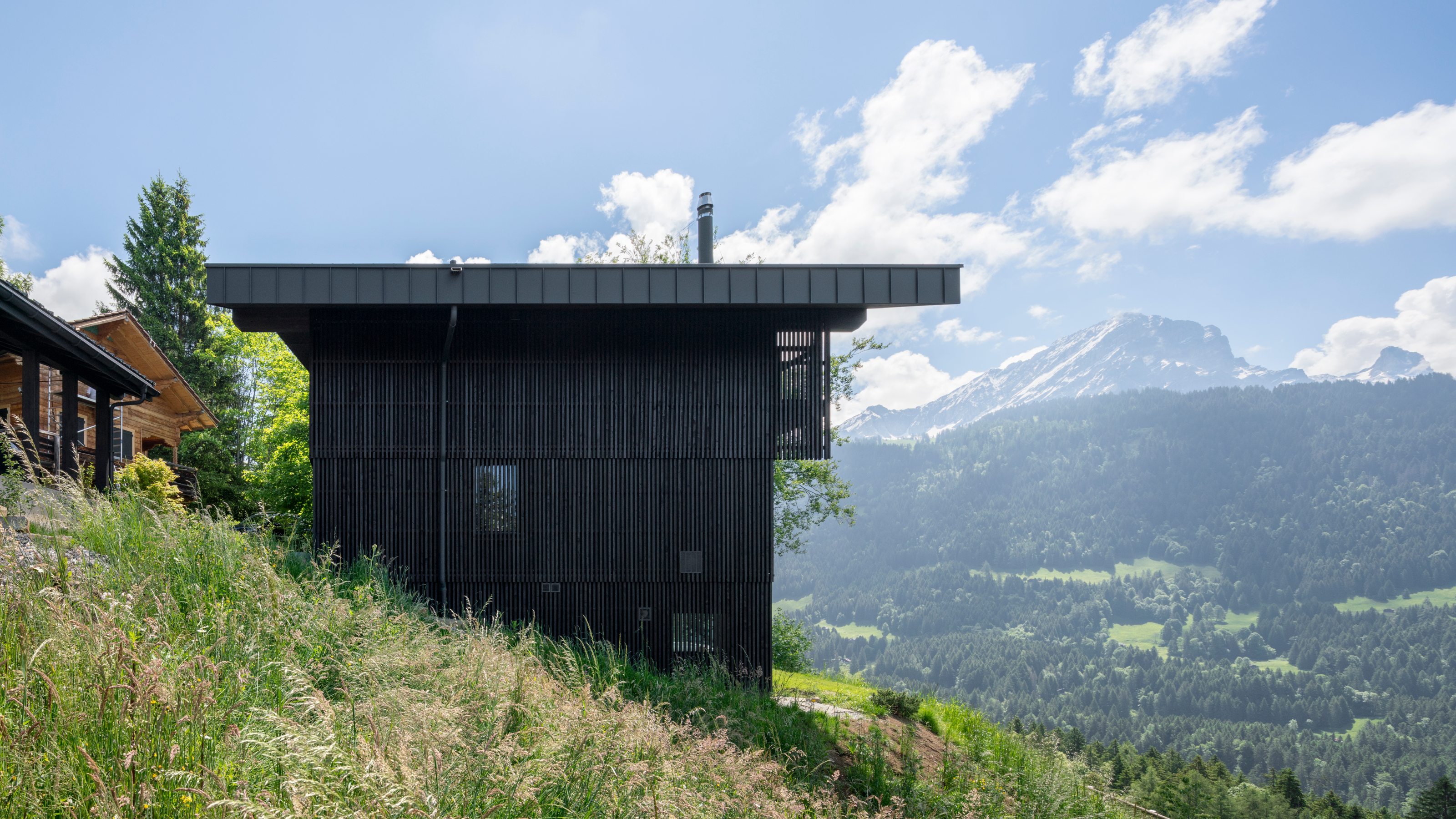 A contemporary Swiss chalet combines tradition and modernity, all with a breathtaking view
A contemporary Swiss chalet combines tradition and modernity, all with a breathtaking viewA modern take on the classic chalet in Switzerland, designed by Montalba Architects, mixes local craft with classic midcentury pieces in a refined design inside and out
By Jonathan Bell
-
 How Le Corbusier defined modernism
How Le Corbusier defined modernismLe Corbusier was not only one of 20th-century architecture's leading figures but also a defining father of modernism, as well as a polarising figure; here, we explore the life and work of an architect who was influential far beyond his field and time
By Ellie Stathaki
-
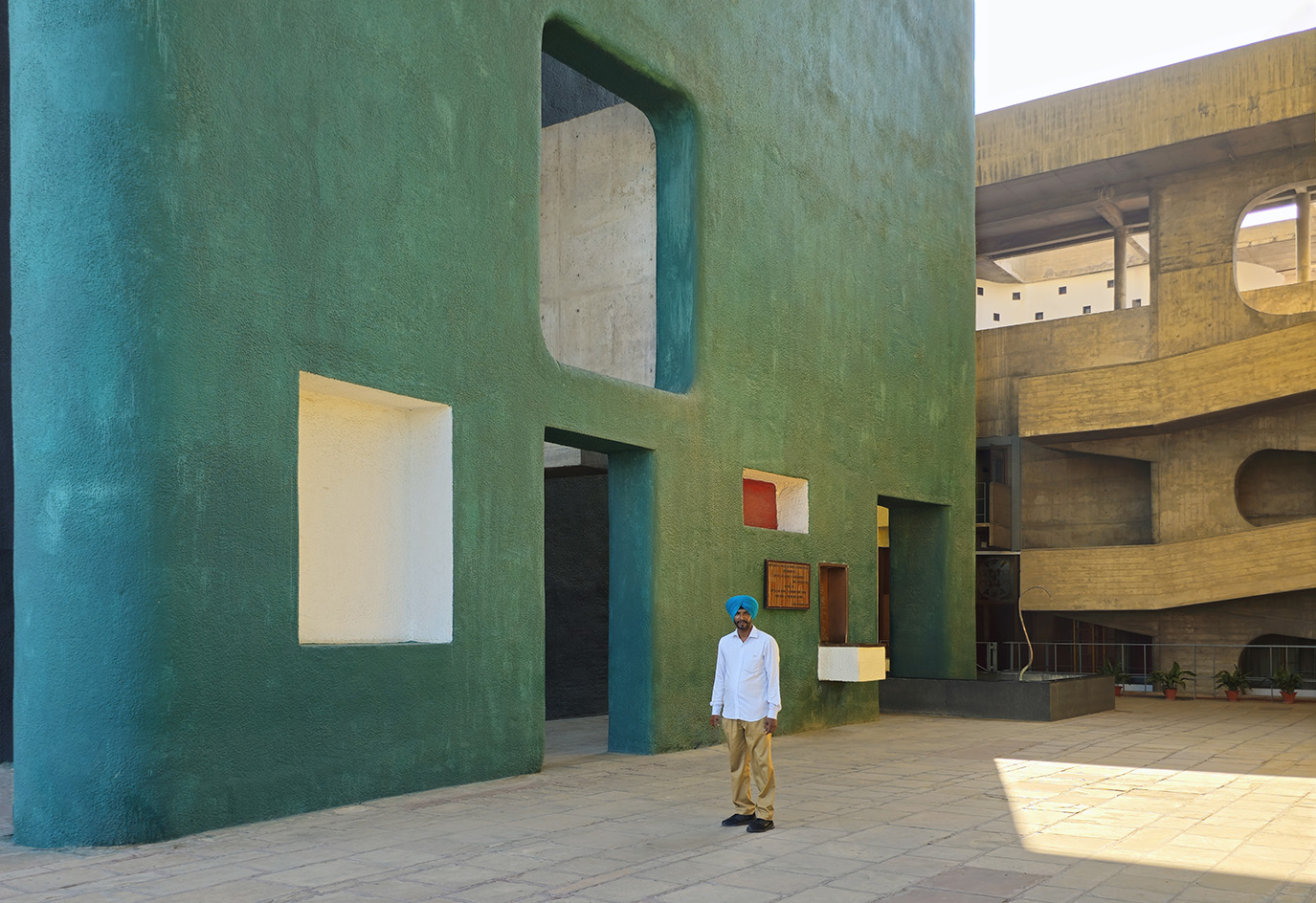 A new exhibition marks Chandigarh’s modernist legacy
A new exhibition marks Chandigarh’s modernist legacy‘Celebrating the Capitol’, an exhibition of photographic work by architect Noor Dasmesh Singh, opens just in time for the famed modernist Indian city’s anniversary
By Ellie Stathaki
-
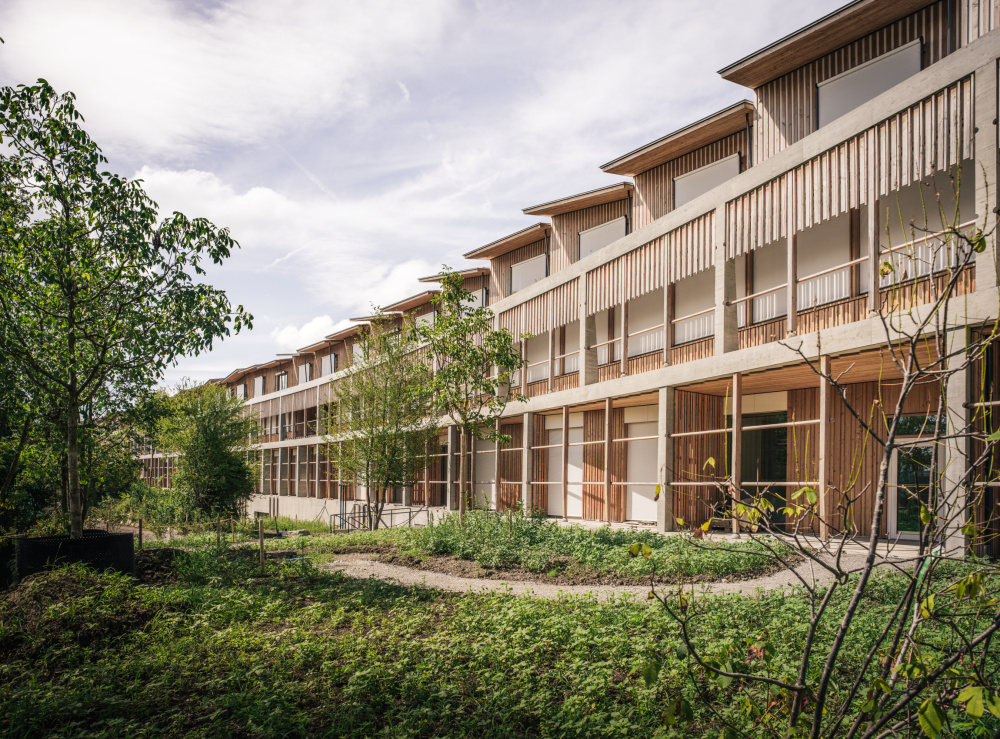 Herzog & de Meuron’s Children’s Hospital in Zurich is a ‘miniature city’
Herzog & de Meuron’s Children’s Hospital in Zurich is a ‘miniature city’Herzog & de Meuron’s Children’s Hospital in Zurich aims to offer a case study in forward-thinking, contemporary architecture for healthcare
By Ellie Stathaki
-
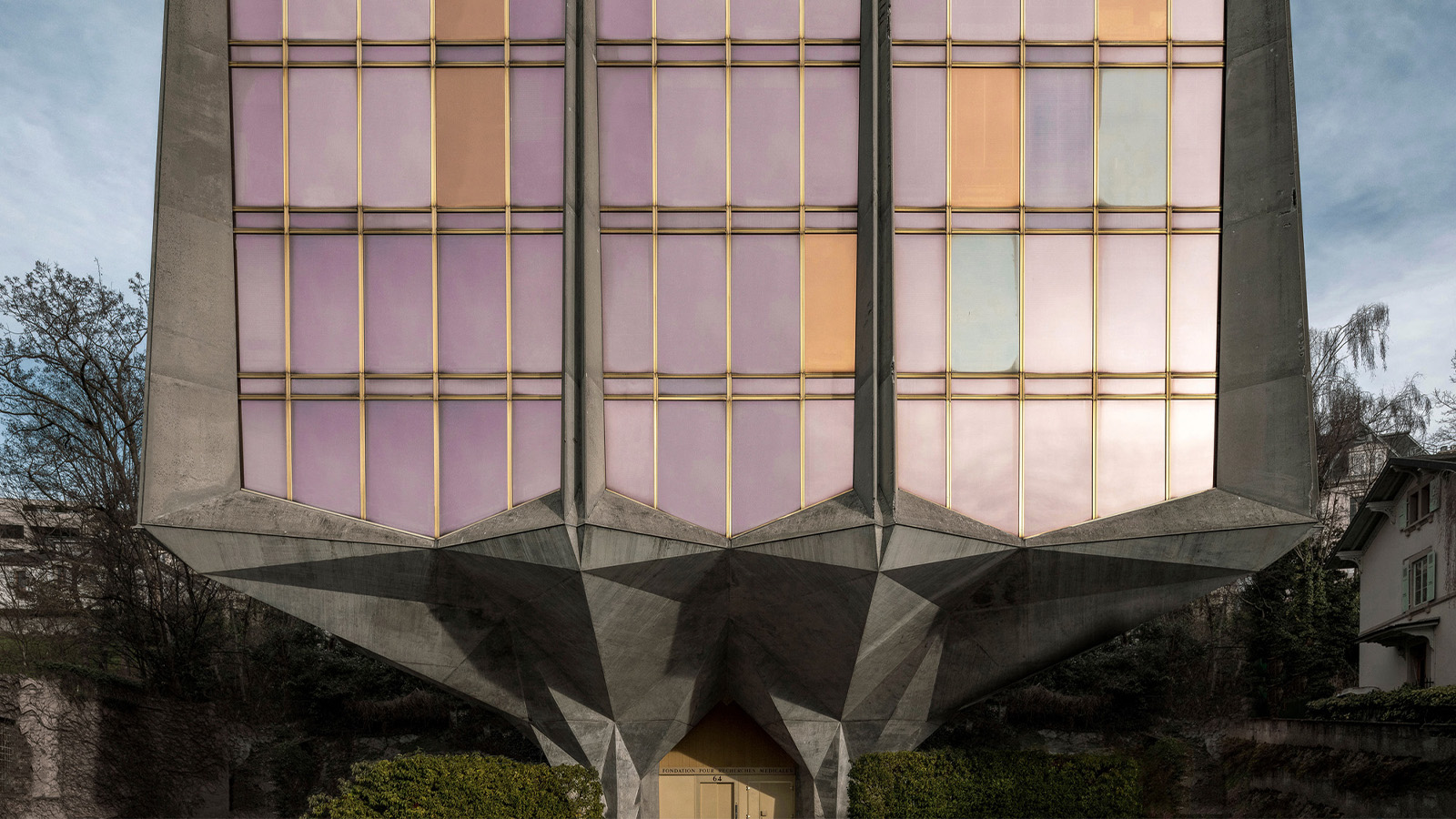 Step inside La Tulipe, a flower-shaped brutalist beauty by Jack Vicajee Bertoli in Geneva
Step inside La Tulipe, a flower-shaped brutalist beauty by Jack Vicajee Bertoli in GenevaSprouting from the ground, nicknamed La Tulipe, the Fondation Pour Recherches Médicales building by Jack Vicajee Bertoli is undergoing a two-phase renovation, under the guidance of Geneva architects Meier + Associé
By Jonathan Glancey
-
 Remembering Alexandros Tombazis (1939-2024), and the Metabolist architecture of this 1970s eco-pioneer
Remembering Alexandros Tombazis (1939-2024), and the Metabolist architecture of this 1970s eco-pioneerBack in September 2010 (W*138), we explored the legacy and history of Greek architect Alexandros Tombazis, who this month celebrates his 80th birthday.
By Ellie Stathaki
-
 Sun-drenched Los Angeles houses: modernism to minimalism
Sun-drenched Los Angeles houses: modernism to minimalismFrom modernist residences to riveting renovations and new-build contemporary homes, we tour some of the finest Los Angeles houses under the Californian sun
By Ellie Stathaki