Casey Brown designs a rugged holiday house overlooking Avalon Beach in Australia
A highly crafted house pairs heavy natural materials such as stone and brass, with its impressive plot – a headland of of sandstone and shale jutting out into the Pacific Ocean
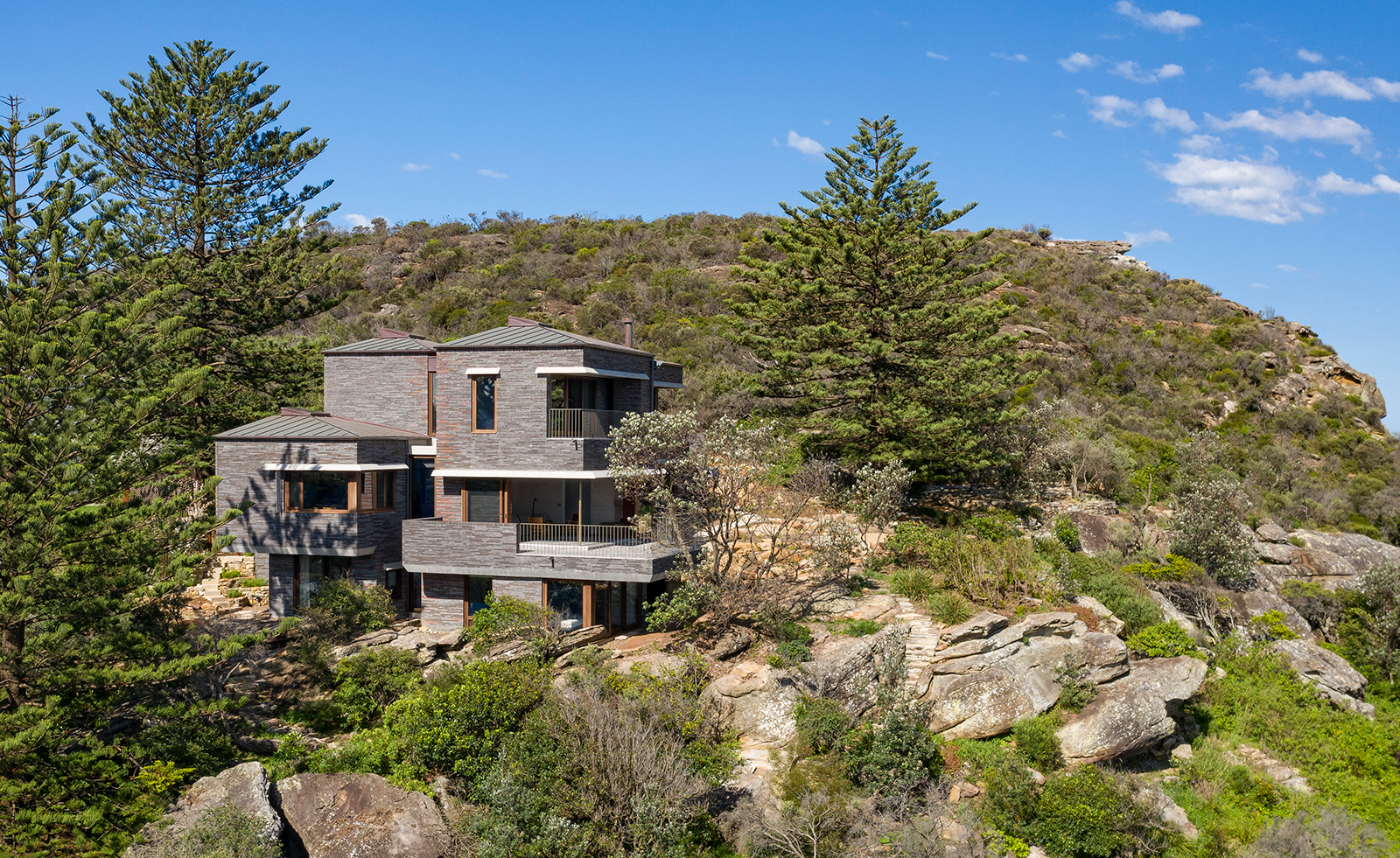
Overlooking Avalon Beach, north of Sydney, a new house designed by Casey Brown responds to the rugged landscape with raw materials and dramatic design.
The rising monolithic headland of sandstone and shale where the house is located juts out into the Pacfic Ocean and is surrounded by three collossal Norfolk pines and flame zone bushland.
It's no surprise that for the clients, this incredible piece of land was central to their plans. Their brief to the architects for the house was to ‘do the site justice’, ‘be part of nature’ and to ‘last 100 years’
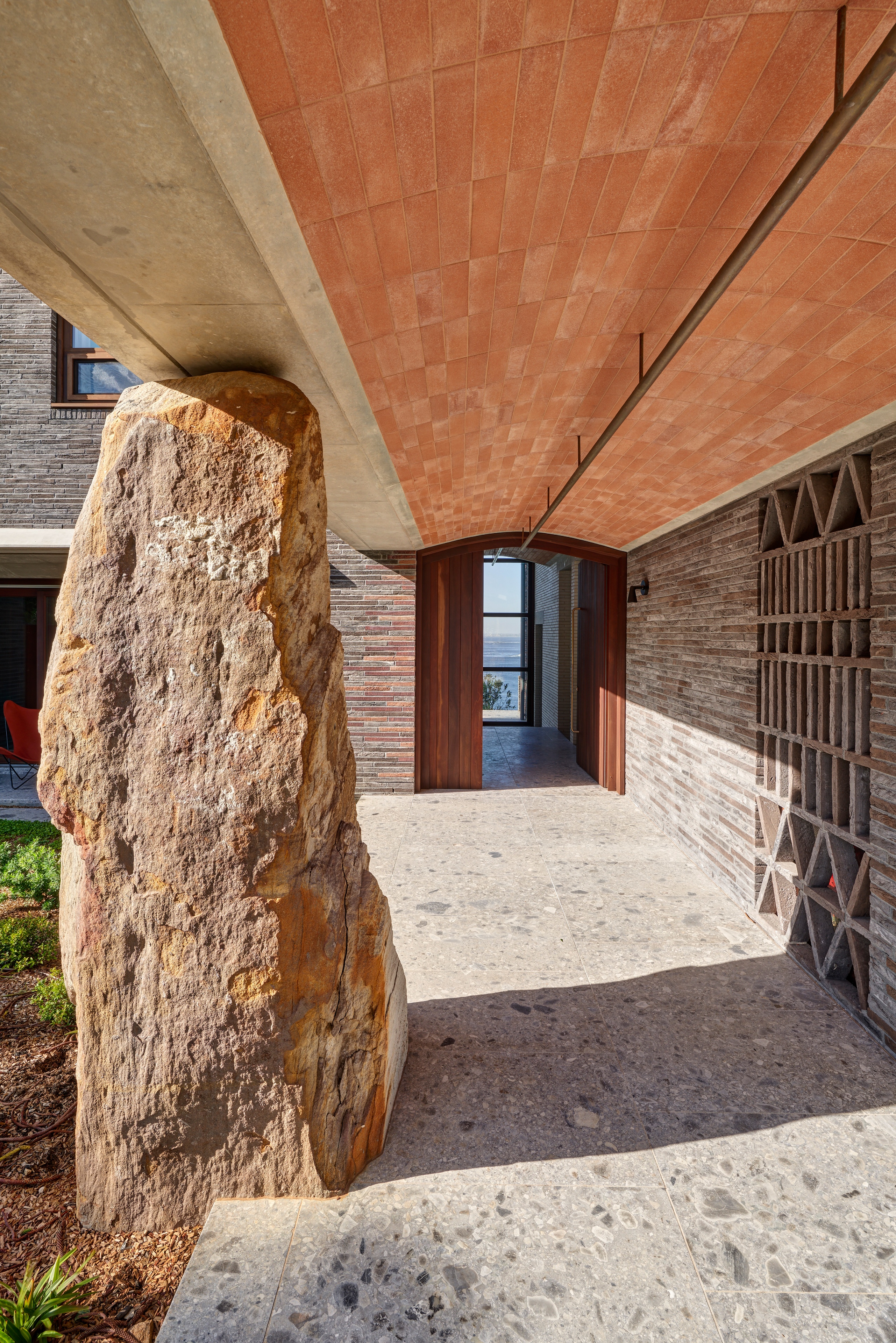
Casey Brown's ‘topographic response' involved using the landscape as a tool and a guide. The journey starts at a Corten and copper vaulted entry canopy which is supported by a natural sandstone column found on the site. Opening up the front door reveals the view of the coastal headlands for the first time, framed by a double height space.
Five staggered pavilions, set naturally alongside existing boulders and twisted tea trees, align their openings to the southern coastal view and the beach view to the west. The façades feature cantilevered terraces and balconies, exposed hoods and deep recessions that bring light into the house.
Living spaces are distributed across the pavilions – the top floor is the private master suite, the garden level blends dining, cooking, living and working, while the lower space is a sheltered guest suite tucked into the rocks.
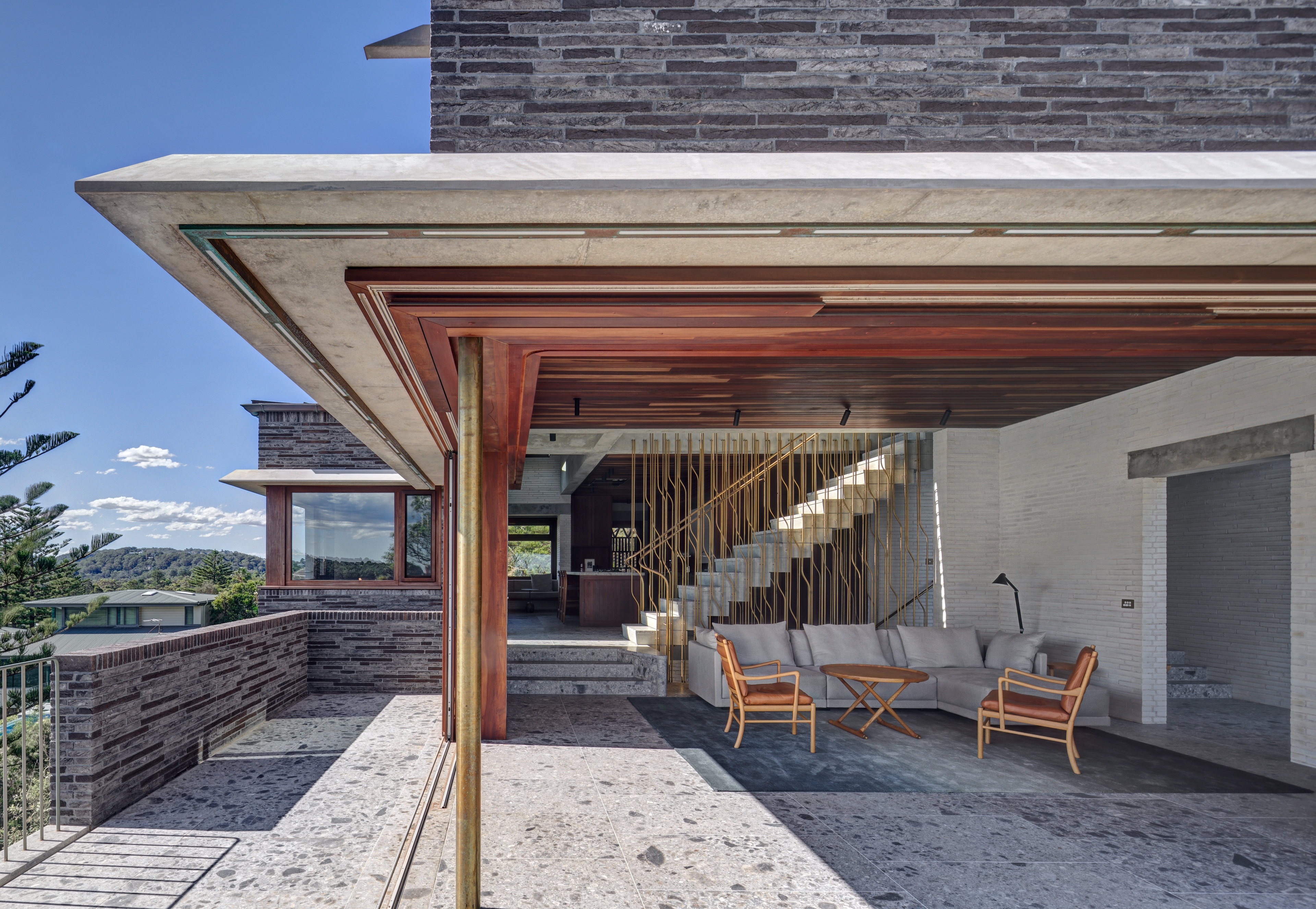
The heavy natural materials of the house rise in balance with the landscape. The concrete skeleton engineered by Ken Murtagh reflects the layers of the cliff face below. Large bricks by S. Anselmo feature inside and out. A smoky burnt colour has been used on the exterior to blend with the weathered sandstone, while inside, white bricks reflect light and the sun that filters through the house over the day.
Wallpaper* Newsletter
Receive our daily digest of inspiration, escapism and design stories from around the world direct to your inbox.
Caroline Casey was responsible for the highly crafted interior details that continue the refined material choices. Stone floors, vaulted timber ceilings and brass railings are complemented with detailed joinery, and central to the house is a finely crafted floating concrete stair connecting the three levels featuring a brass sculptured screen.
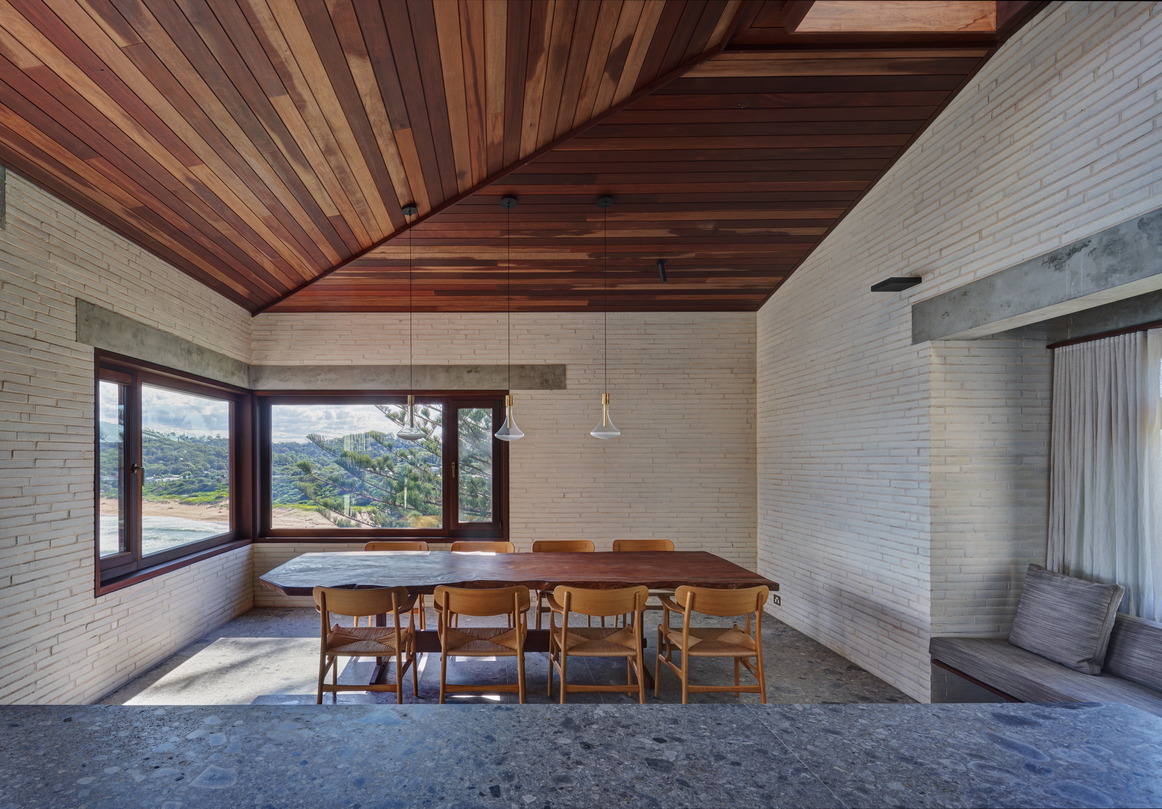
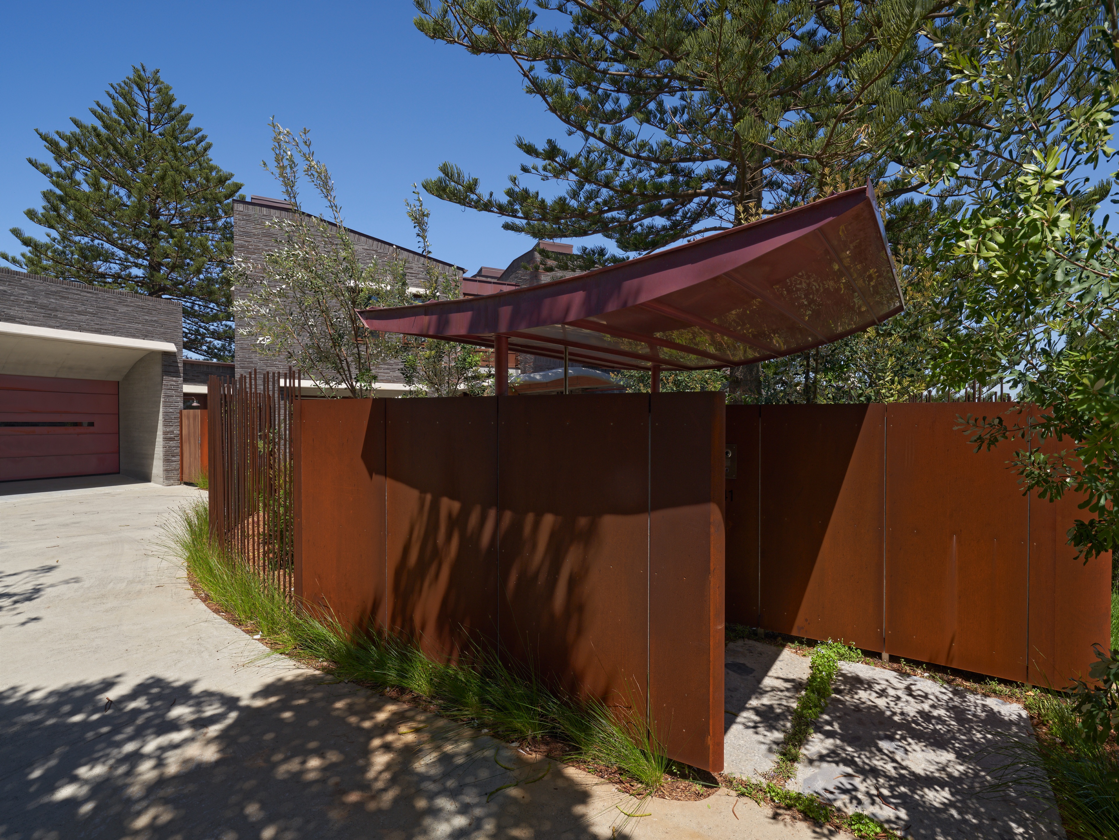
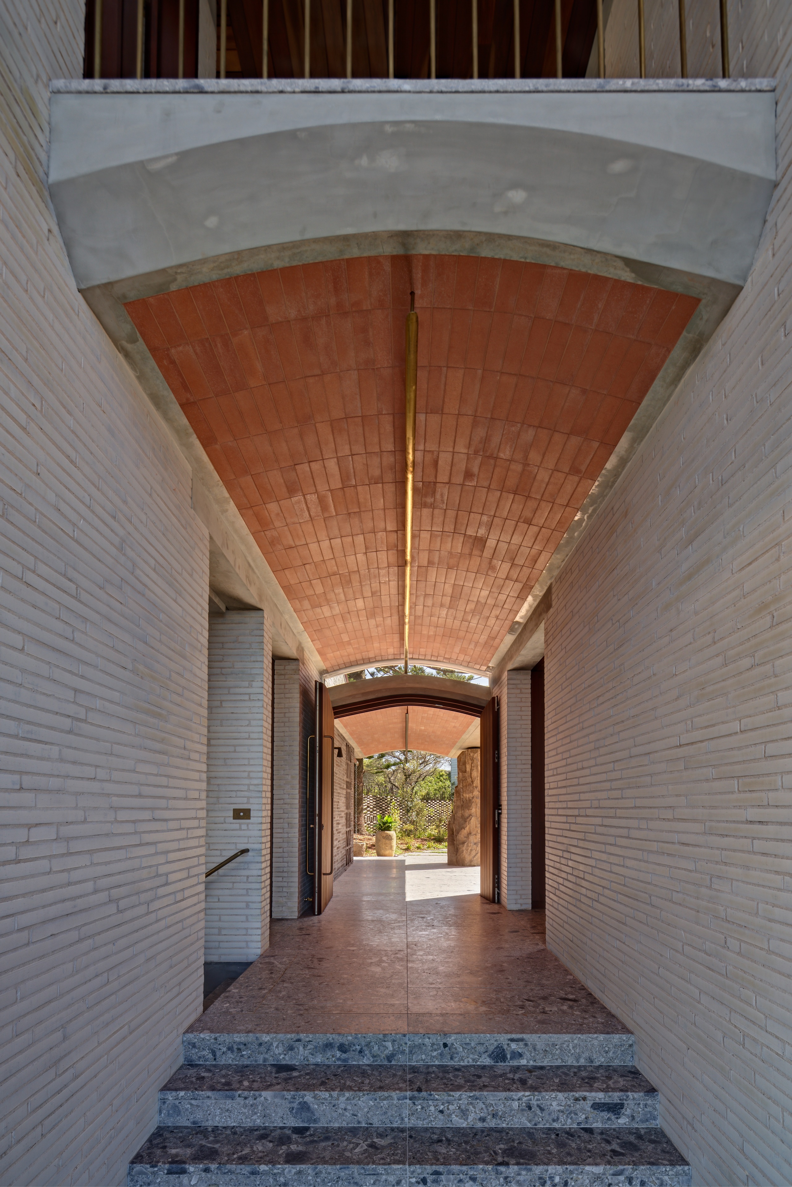
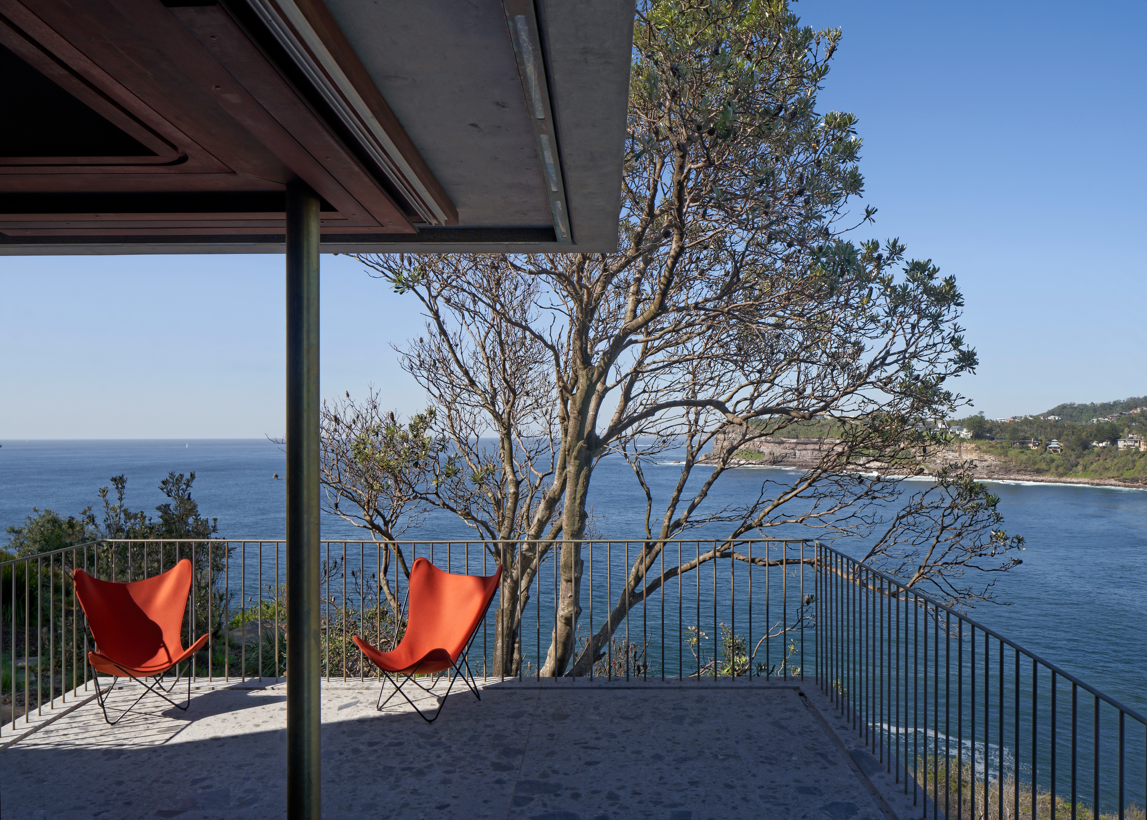
INFORMATION
caseybrown.com.au
Harriet Thorpe is a writer, journalist and editor covering architecture, design and culture, with particular interest in sustainability, 20th-century architecture and community. After studying History of Art at the School of Oriental and African Studies (SOAS) and Journalism at City University in London, she developed her interest in architecture working at Wallpaper* magazine and today contributes to Wallpaper*, The World of Interiors and Icon magazine, amongst other titles. She is author of The Sustainable City (2022, Hoxton Mini Press), a book about sustainable architecture in London, and the Modern Cambridge Map (2023, Blue Crow Media), a map of 20th-century architecture in Cambridge, the city where she grew up.
-
 Sotheby’s is auctioning a rare Frank Lloyd Wright lamp – and it could fetch $5 million
Sotheby’s is auctioning a rare Frank Lloyd Wright lamp – and it could fetch $5 millionThe architect's ‘Double-Pedestal’ lamp, which was designed for the Dana House in 1903, is hitting the auction block 13 May at Sotheby's.
By Anna Solomon
-
 Naoto Fukasawa sparks children’s imaginations with play sculptures
Naoto Fukasawa sparks children’s imaginations with play sculpturesThe Japanese designer creates an intuitive series of bold play sculptures, designed to spark children’s desire to play without thinking
By Danielle Demetriou
-
 Japan in Milan! See the highlights of Japanese design at Milan Design Week 2025
Japan in Milan! See the highlights of Japanese design at Milan Design Week 2025At Milan Design Week 2025 Japanese craftsmanship was a front runner with an array of projects in the spotlight. Here are some of our highlights
By Danielle Demetriou
-
 Australian bathhouse ‘About Time’ bridges softness and brutalism
Australian bathhouse ‘About Time’ bridges softness and brutalism‘About Time’, an Australian bathhouse designed by Goss Studio, balances brutalist architecture and the softness of natural patina in a Japanese-inspired wellness hub
By Ellie Stathaki
-
 The humble glass block shines brightly again in this Melbourne apartment building
The humble glass block shines brightly again in this Melbourne apartment buildingThanks to its striking glass block panels, Splinter Society’s Newburgh Light House in Melbourne turns into a beacon of light at night
By Léa Teuscher
-
 A contemporary retreat hiding in plain sight in Sydney
A contemporary retreat hiding in plain sight in SydneyThis contemporary retreat is set behind an unassuming neo-Georgian façade in the heart of Sydney’s Woollahra Village; a serene home designed by Australian practice Tobias Partners
By Léa Teuscher
-
 Join our world tour of contemporary homes across five continents
Join our world tour of contemporary homes across five continentsWe take a world tour of contemporary homes, exploring case studies of how we live; we make five stops across five continents
By Ellie Stathaki
-
 Who wouldn't want to live in this 'treehouse' in Byron Bay?
Who wouldn't want to live in this 'treehouse' in Byron Bay?A 1980s ‘treehouse’, on the edge of a national park in Byron Bay, is powered by the sun, architectural provenance and a sense of community
By Carli Philips
-
 A modernist Melbourne house gets a contemporary makeover
A modernist Melbourne house gets a contemporary makeoverSilhouette House, a modernist Melbourne house, gets a contemporary makeover by architects Powell & Glenn
By Ellie Stathaki
-
 A suburban house is expanded into two striking interconnected dwellings
A suburban house is expanded into two striking interconnected dwellingsJustin Mallia’s suburban house, a residential puzzle box in Melbourne’s Clifton Hill, interlocks old and new to enhance light, space and efficiency
By Jonathan Bell
-
 Palm Beach Tree House overhauls a cottage in Sydney’s Northern Beaches into a treetop retreat
Palm Beach Tree House overhauls a cottage in Sydney’s Northern Beaches into a treetop retreatSet above the surf, Palm Beach Tree House by Richard Coles Architecture sits in a desirable Northern Beaches suburb, creating a refined home in verdant surroundings
By Jonathan Bell