Arquitecturia’s Catalan home thinks outside the box with a cubic composition
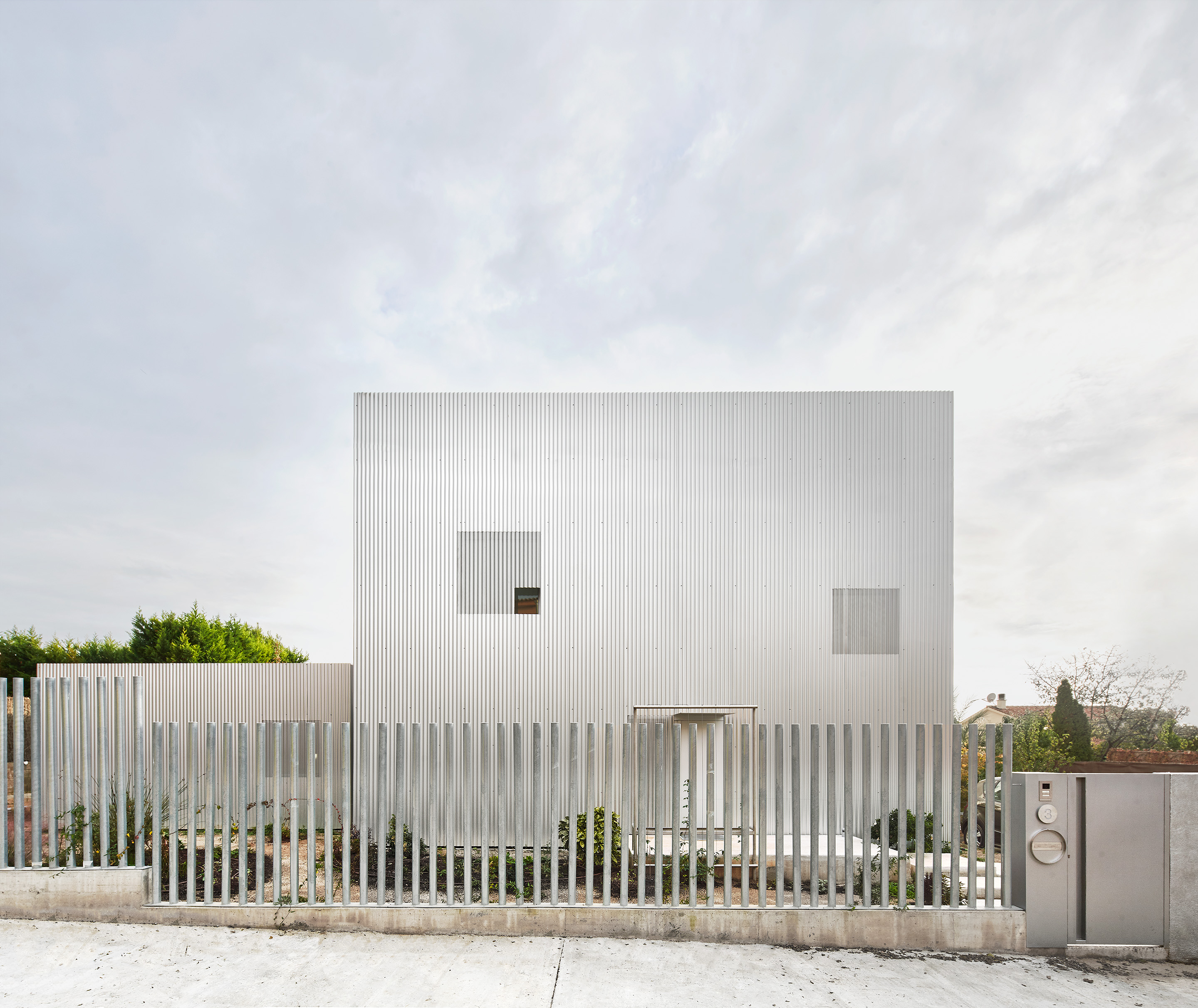
For some reason, the typology of most homes is that of a single volume in which are gathered all living spaces and utilities. Which makes this family home by the Girona-based studio Arquitecturia a rather fascinating case study in thinking, literally, out of the box.
Located in a residential neighbourhood in Catalonia’s St Cugat del Vallès, the Barcelona House presents itself as four shimmering cubes of varying proportions that loop around a central courtyard. Like the classic Balinese home that’s comprised of several salas, each volume here is dedicated to a specific function, whether bedroom, kitchen or living room.
Clad in silvery corrugated sheets, these volumes fit together like Tetris-blocks, their interiors linked to one another by glass corridors that double as light-wells and conservatory. Meanwhile, the buildings’ southern orientation, together with strategically placed awnings, allowed the architects to insert oversized vitrine-like windows and doors.
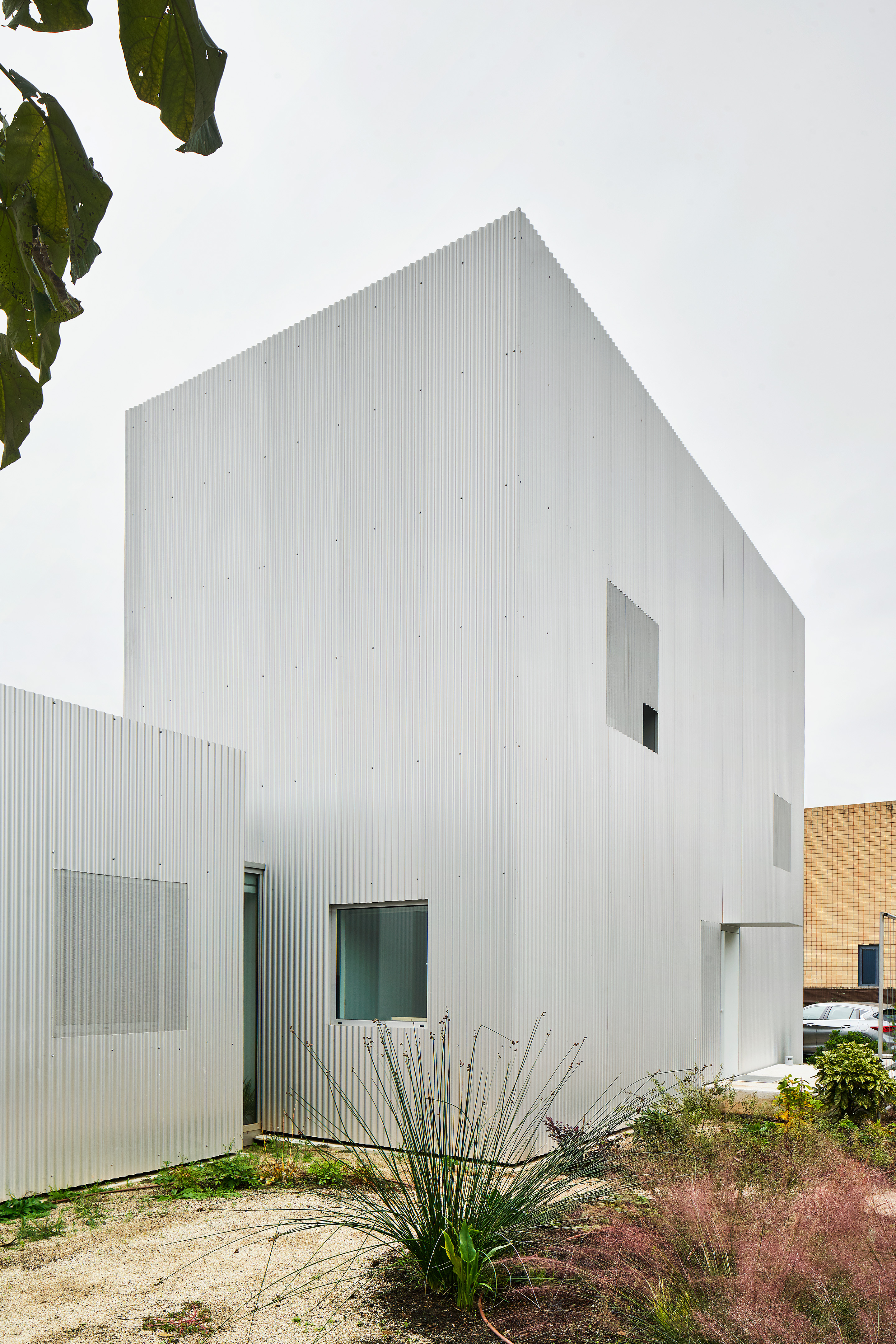
As a result of so much diffused lighting coupled with the extensive use of white walls and lightly-hued cross-laminated timber fittings, there is a dreamy sense of floating, especially when the windows and doors are all open for cross-ventilation.
The greenery, especially inside the house, is no accident. The client, says Arquitecturia’s co-founder Olga Felip, had ‘a very special sensitivity for plants and she wanted to find a place inside the house where she could show off her Ikebana. So, we started thinking from there.’
On several fronts, the Barcelona House represents something of a highwater mark for Felip and her co-founder, Josep Camps, the latter noting that the project has pushed the 12-year-old studio into a new series of designs that explore the relation between nature and gardens and interior domestic spaces. ‘Proximity to nature improves our quality of life and we are exploring how to achieve this in domestic spaces by imagining, first, a garden or small gardens and intertwining this concept with the interior spaces and requirements of the brief.’
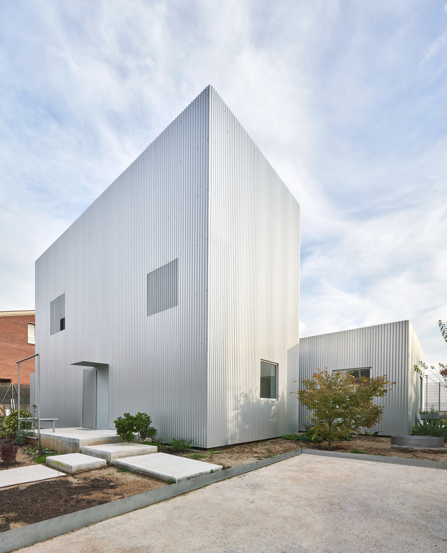
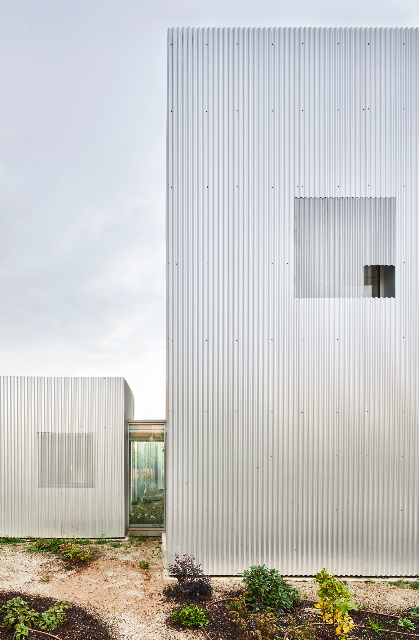
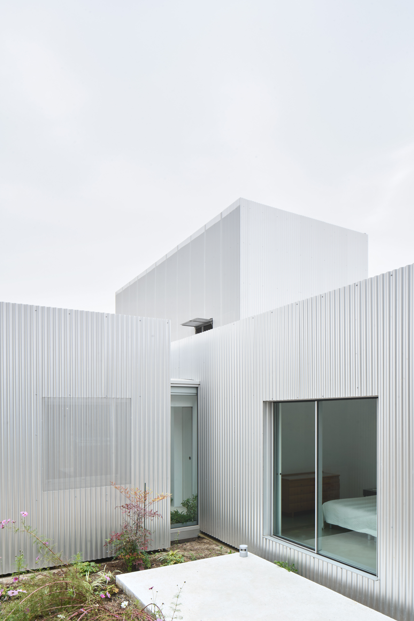
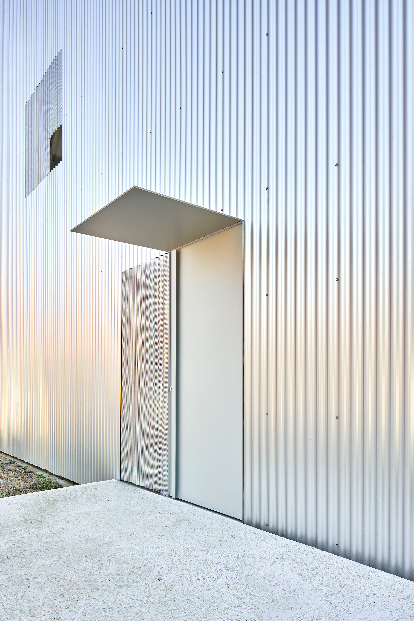
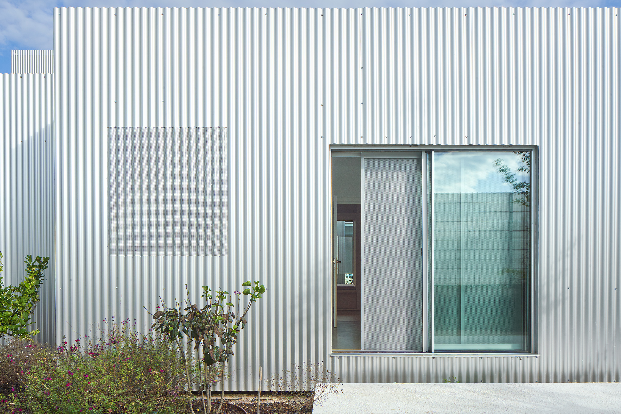
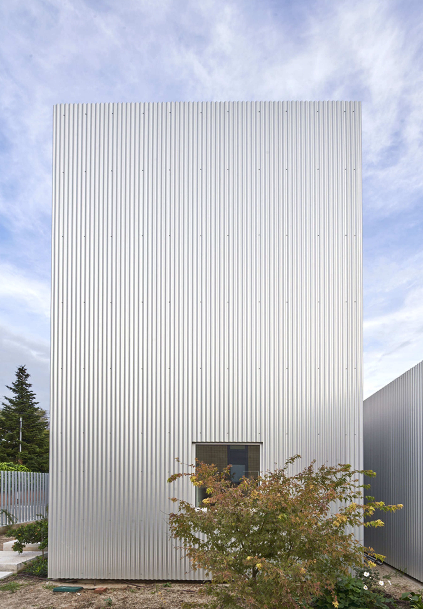
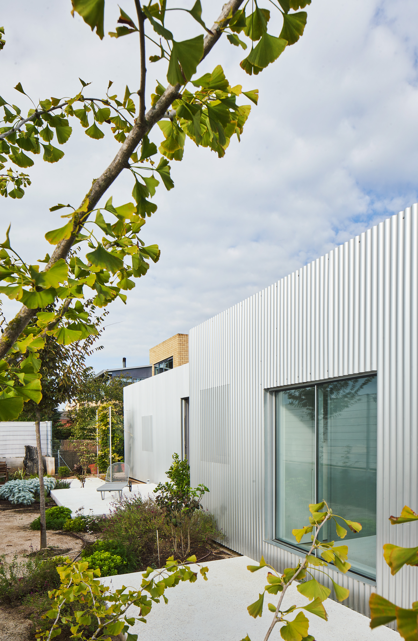
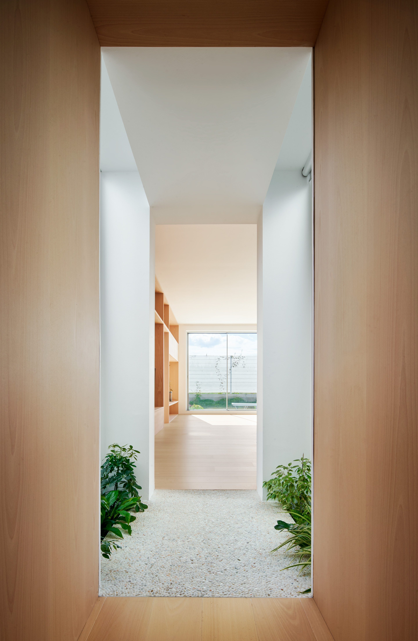
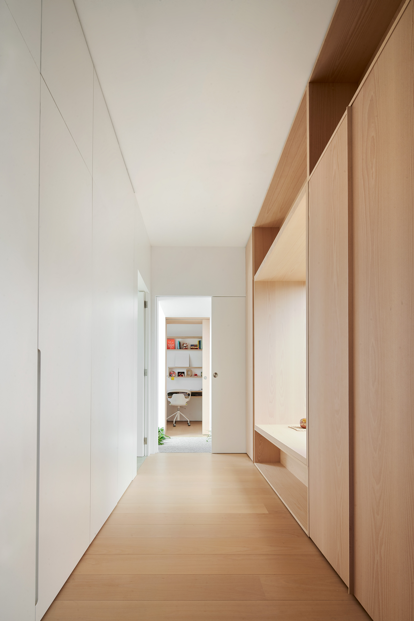
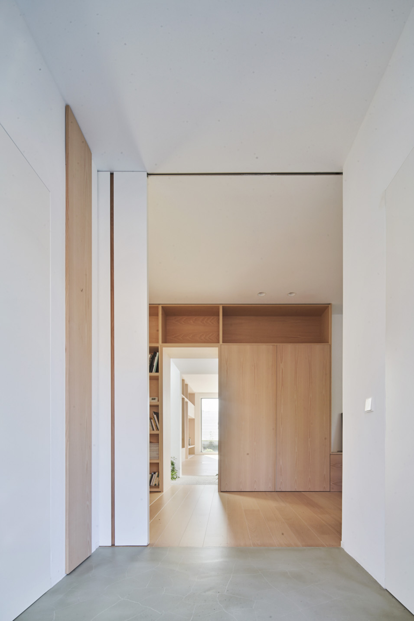
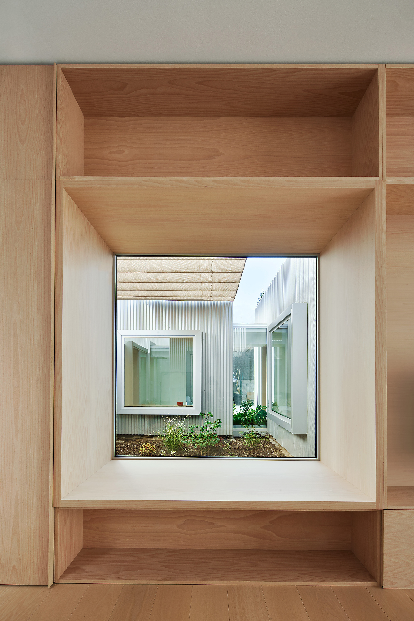
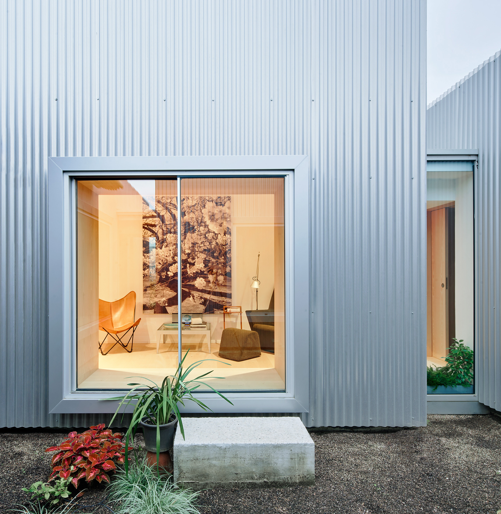
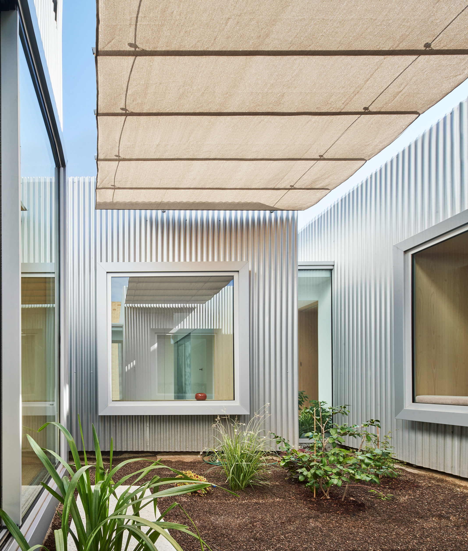
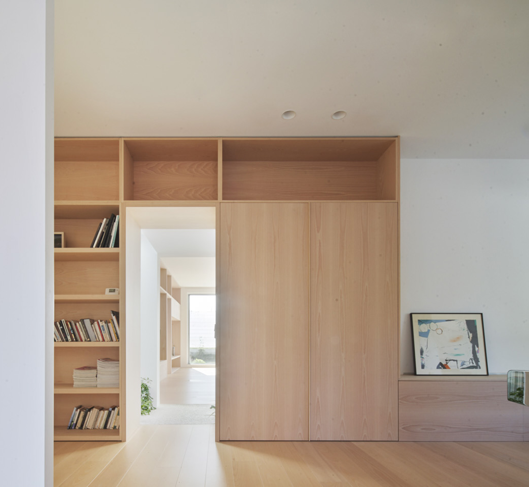
INFORMATION
Wallpaper* Newsletter
Receive our daily digest of inspiration, escapism and design stories from around the world direct to your inbox.
Daven Wu is the Singapore Editor at Wallpaper*. A former corporate lawyer, he has been covering Singapore and the neighbouring South-East Asian region since 1999, writing extensively about architecture, design, and travel for both the magazine and website. He is also the City Editor for the Phaidon Wallpaper* City Guide to Singapore.
-
 Extreme Cashmere reimagines retail with its new Amsterdam store: ‘You want to take your shoes off and stay’
Extreme Cashmere reimagines retail with its new Amsterdam store: ‘You want to take your shoes off and stay’Wallpaper* takes a tour of Extreme Cashmere’s new Amsterdam store, a space which reflects the label’s famed hospitality and unconventional approach to knitwear
By Jack Moss
-
 Titanium watches are strong, light and enduring: here are some of the best
Titanium watches are strong, light and enduring: here are some of the bestBrands including Bremont, Christopher Ward and Grand Seiko are exploring the possibilities of titanium watches
By Chris Hall
-
 Warp Records announces its first event in over a decade at the Barbican
Warp Records announces its first event in over a decade at the Barbican‘A Warp Happening,' landing 14 June, is guaranteed to be an epic day out
By Tianna Williams
-
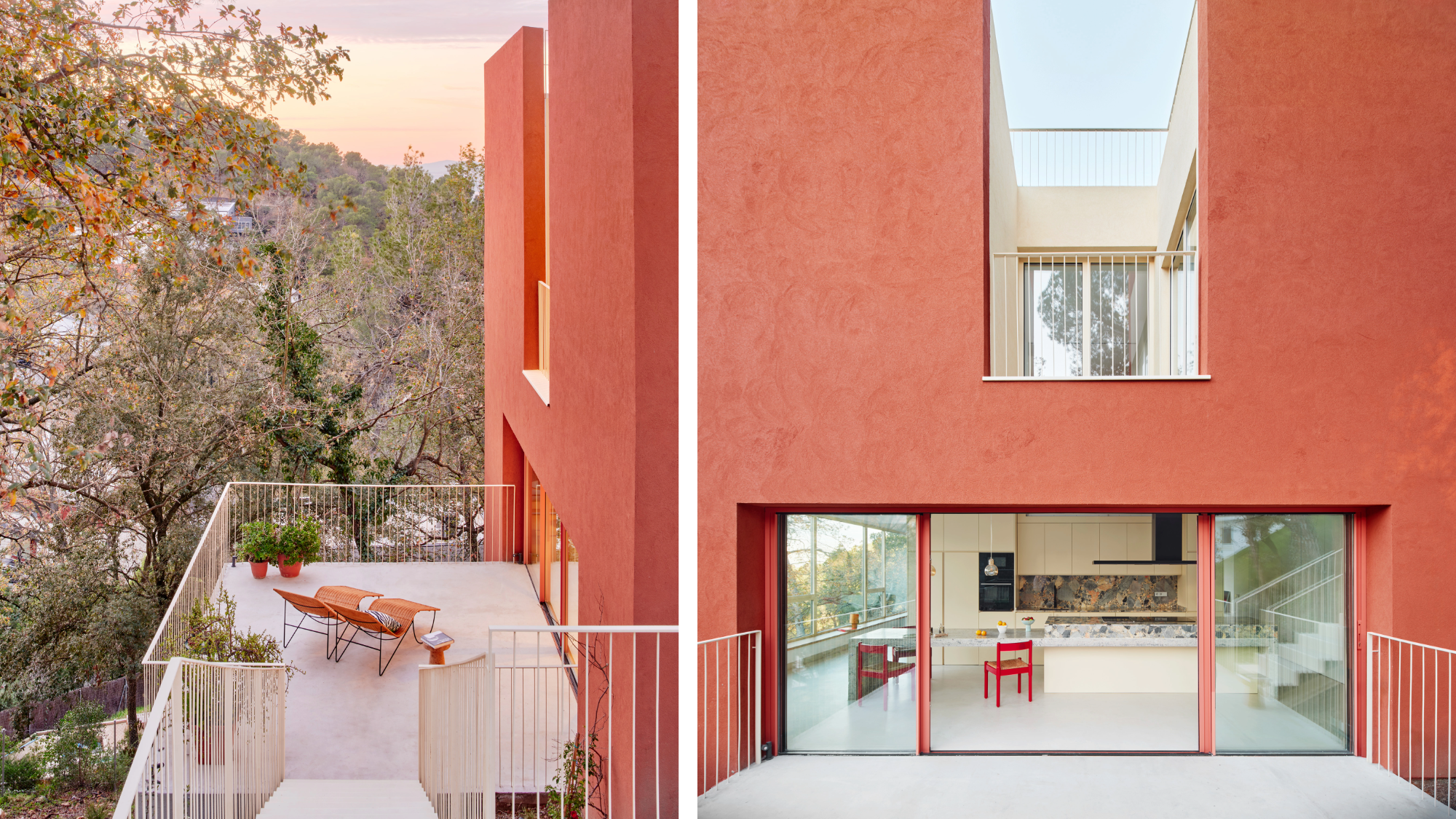 This striking Spanish house makes the most of a tricky plot in a good area
This striking Spanish house makes the most of a tricky plot in a good areaA Spanish house perched on a steep slope in the leafy suburbs of Barcelona, Raúl Sánchez Architects’ Casa Magarola features colourful details, vintage designs and hidden balconies
By Léa Teuscher
-
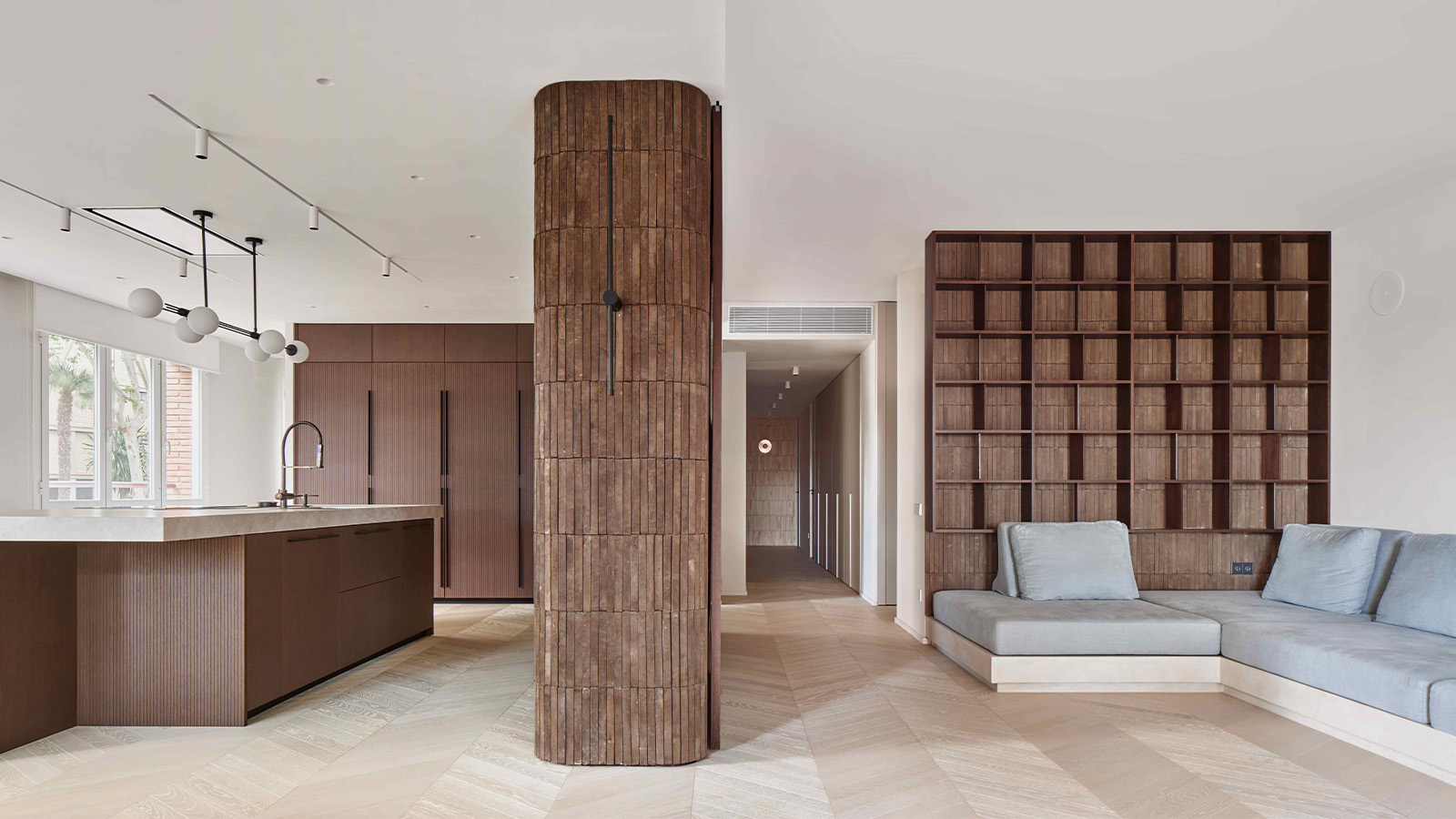 This brutalist apartment in Barcelona is surprisingly soft and gentle
This brutalist apartment in Barcelona is surprisingly soft and gentleThe renovated brutalist apartment by Cometa Architects is a raw yet gentle gem in the heart of the city
By Tianna Williams
-
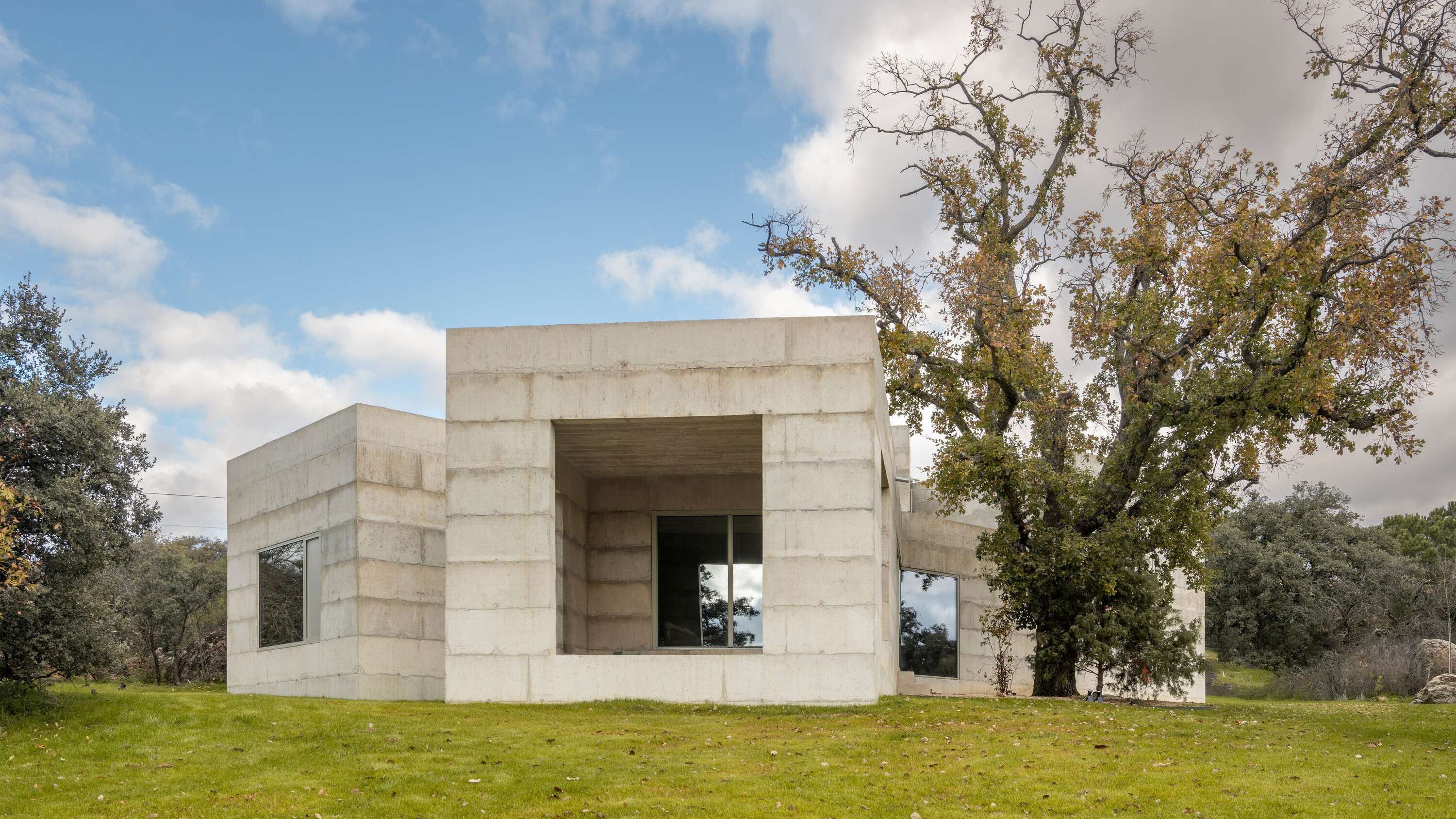 A brutalist house in Spain embraces its wild and tangled plot
A brutalist house in Spain embraces its wild and tangled plotHouse X is a formidable, brutalist house structure on a semi-rural plot in central Spain, shaped by Bojaus Arquitectura to reflect the robust flora and geology of the local landscape
By Jonathan Bell
-
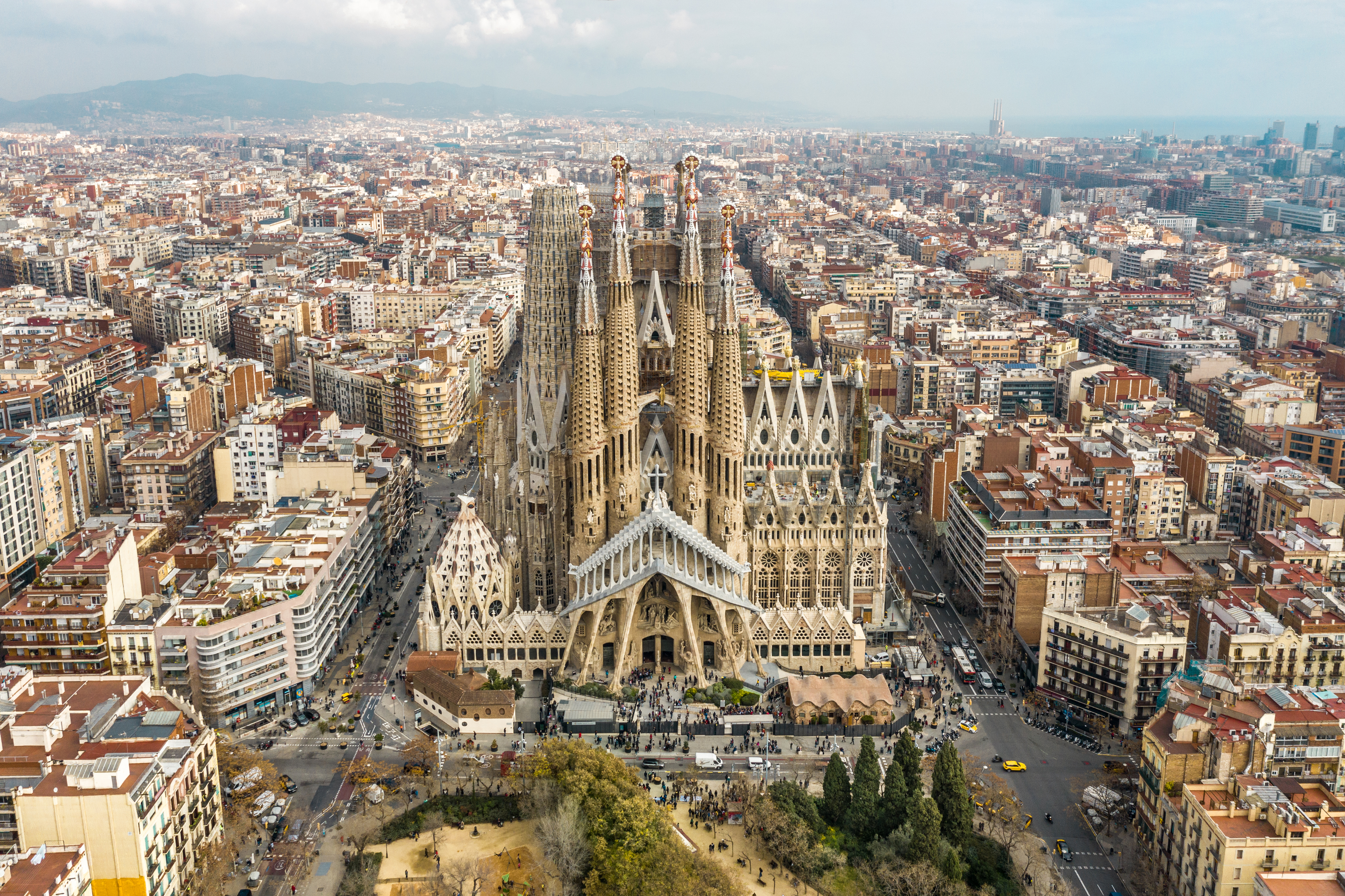 Antoni Gaudí: a guide to the architect’s magical world
Antoni Gaudí: a guide to the architect’s magical worldCatalan creative Antoni Gaudí has been a unique figure in global architectural history; we delve into the magical world of his mesmerising creations
By Ellie Stathaki
-
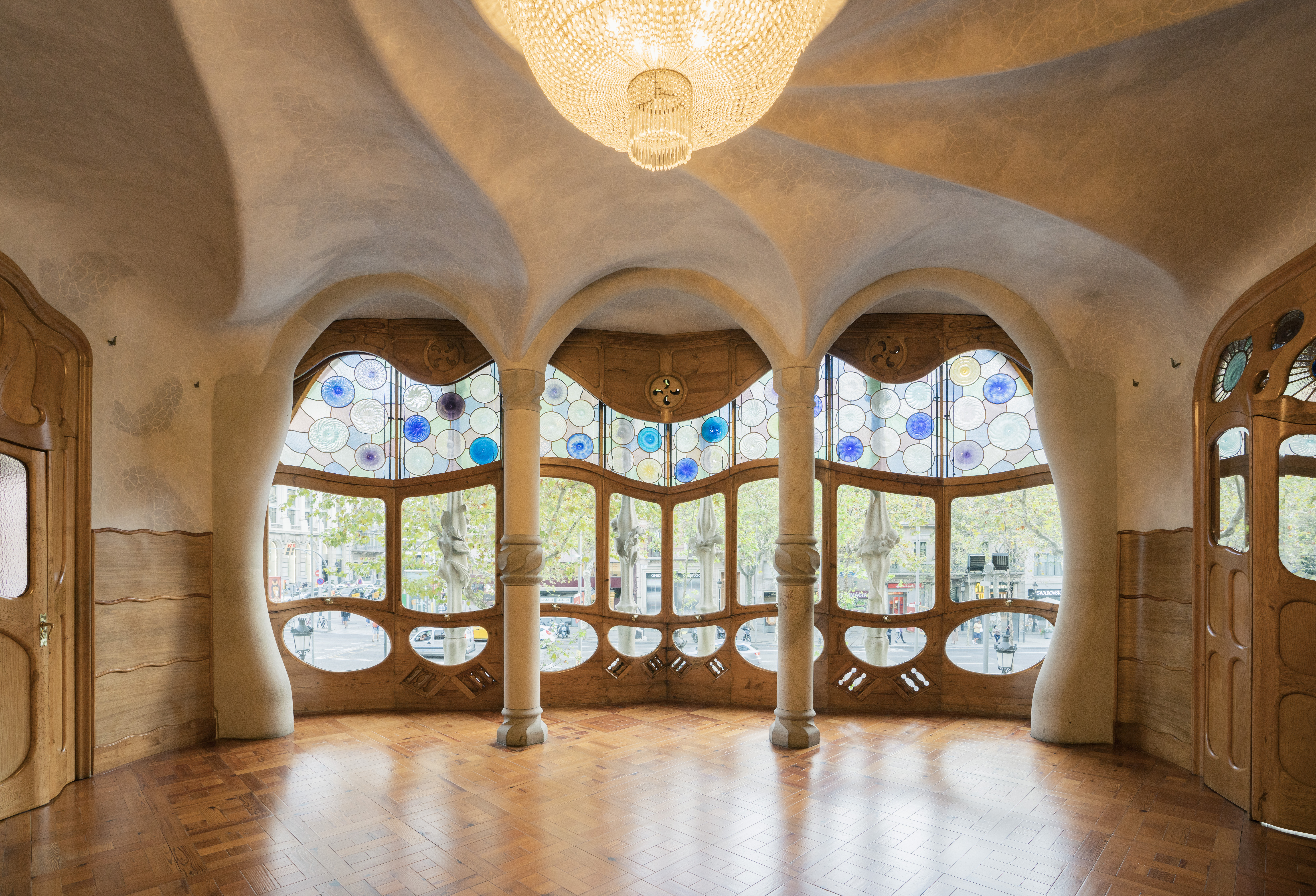 The case of Casa Batlló: inside Antoni Gaudí’s ‘happiest’ work
The case of Casa Batlló: inside Antoni Gaudí’s ‘happiest’ workCasa Batlló by Catalan master architect Antoni Gaudí has just got a refresh; we find out more
By Ellie Stathaki
-
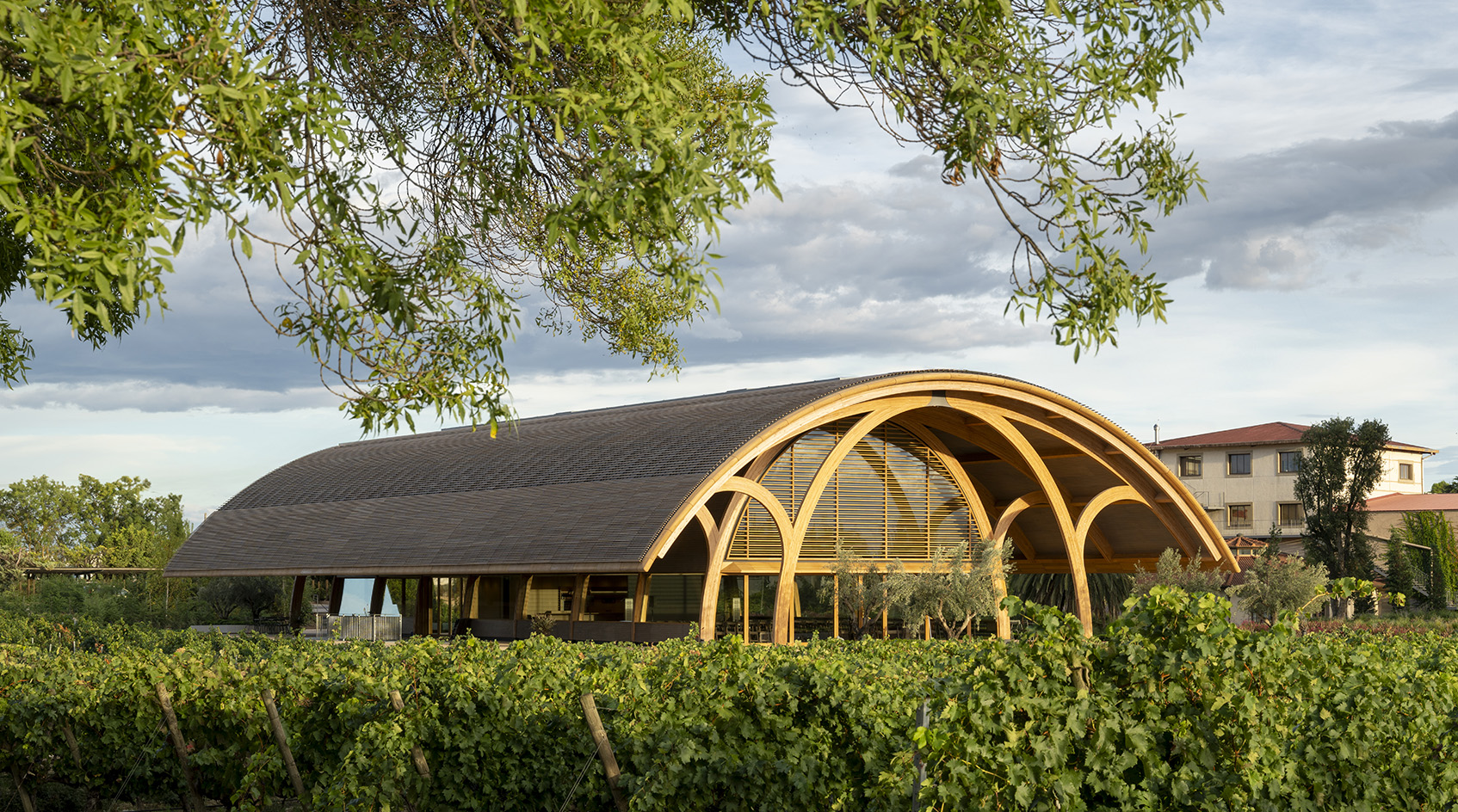 Bodegas Faustino Winery celebrates process through its versatile vaulted visitor centre
Bodegas Faustino Winery celebrates process through its versatile vaulted visitor centreBodegas Faustino Winery completes extension by Foster + Partners in Spain, marking a new chapter to the long-standing history between the architecture practice and their client
By Ellie Stathaki
-
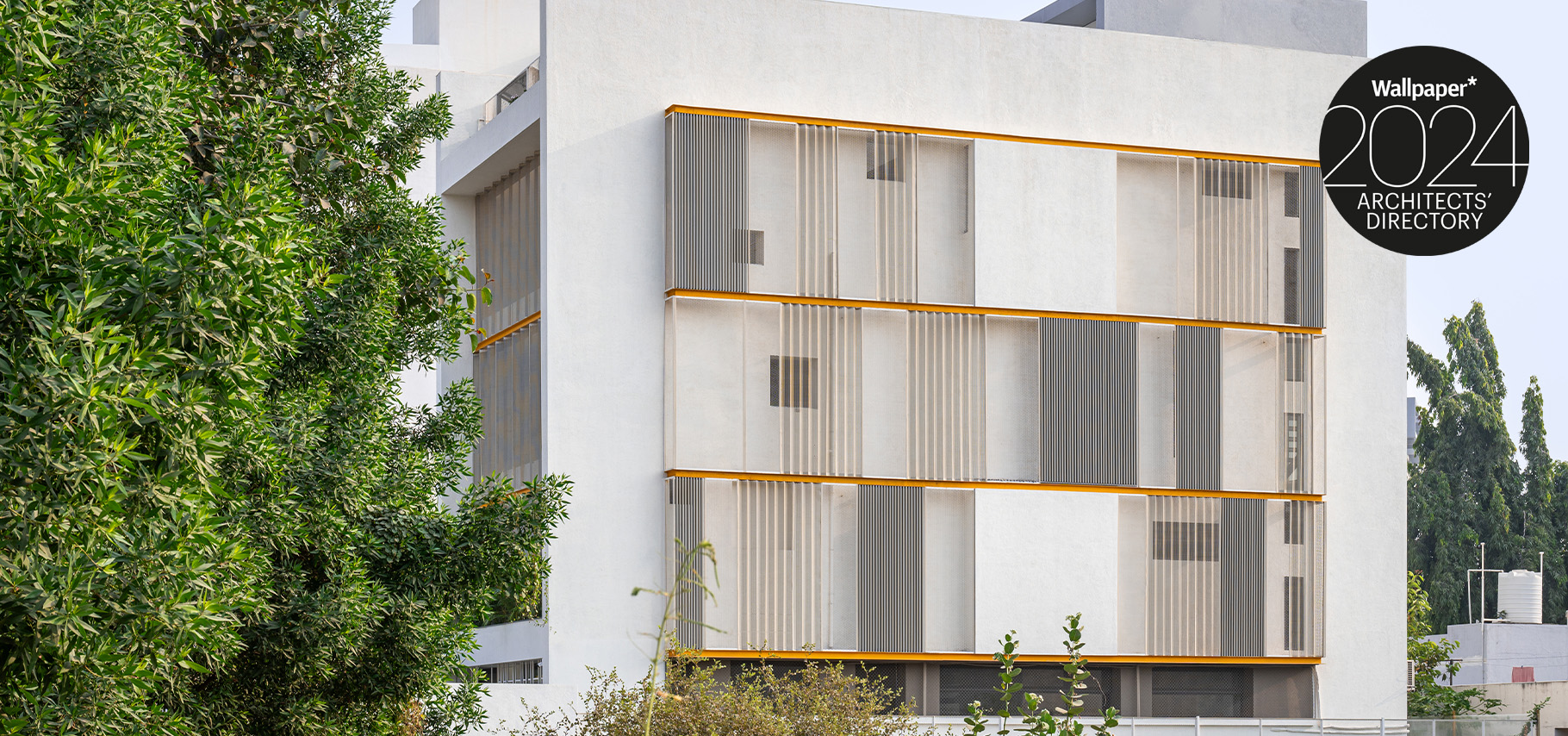 Playball Studio's architecture balances the organic and the technical
Playball Studio's architecture balances the organic and the technicalPlayball Studio, a young Indo-Spanish design practice, features in the Wallpaper* Architects’ Directory 2024
By Pallavi Mehra
-
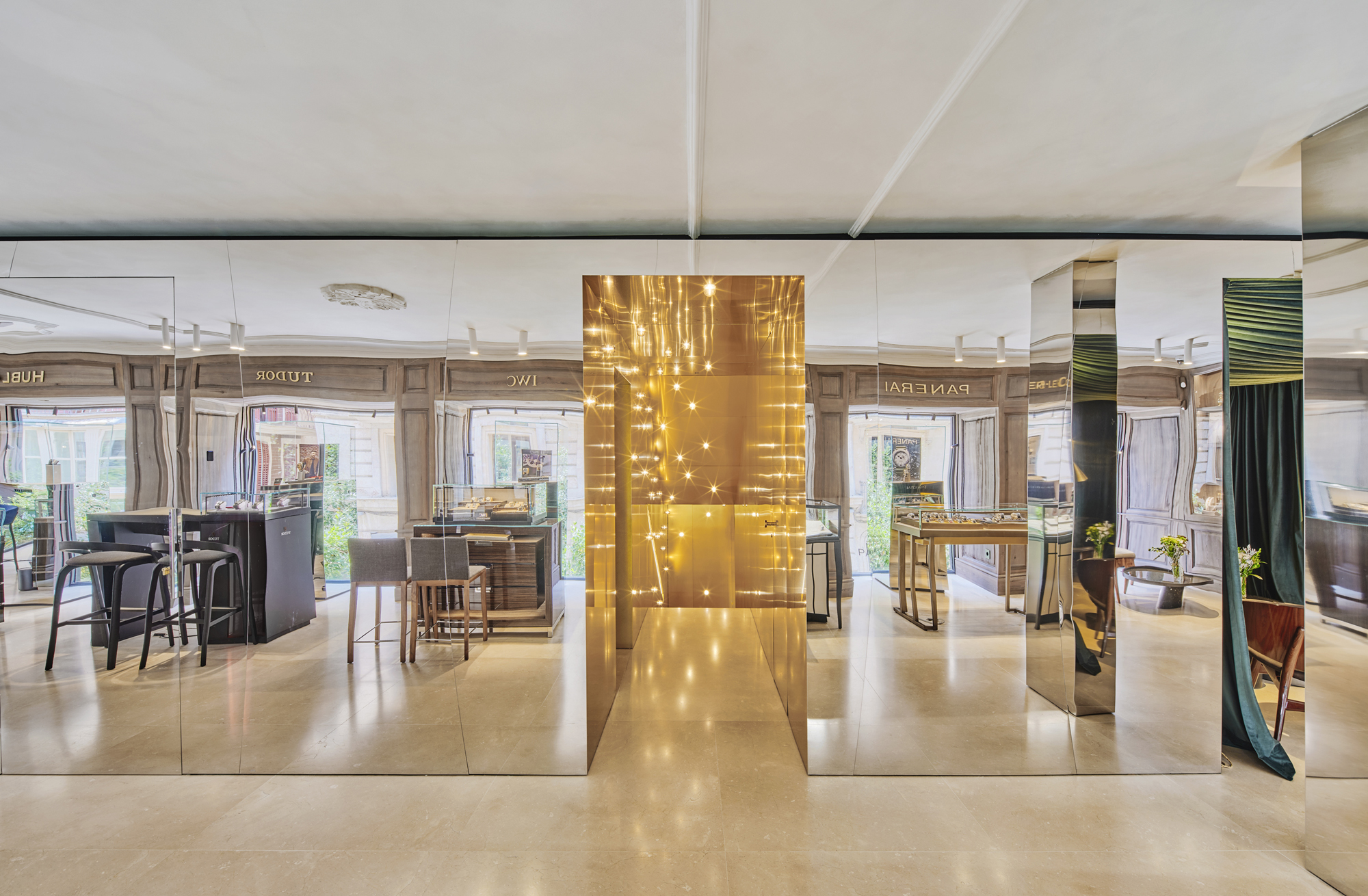 In Palma, beloved watch boutique Relojeria Alemana gets a dramatic revamp
In Palma, beloved watch boutique Relojeria Alemana gets a dramatic revampEdificio RA for Relojeria Alemana has been redesigned by OHLAB, refreshing a historical landmark in Palma, Mallorca with a 21st-century twist
By Ellie Stathaki