This vast Kuwaiti barn conversion houses a secret corridor
Designed by local architecture and design firm Pad 10, this impressive 41,700 sq ft private home clings to the coastline, drinking in calming seaside views
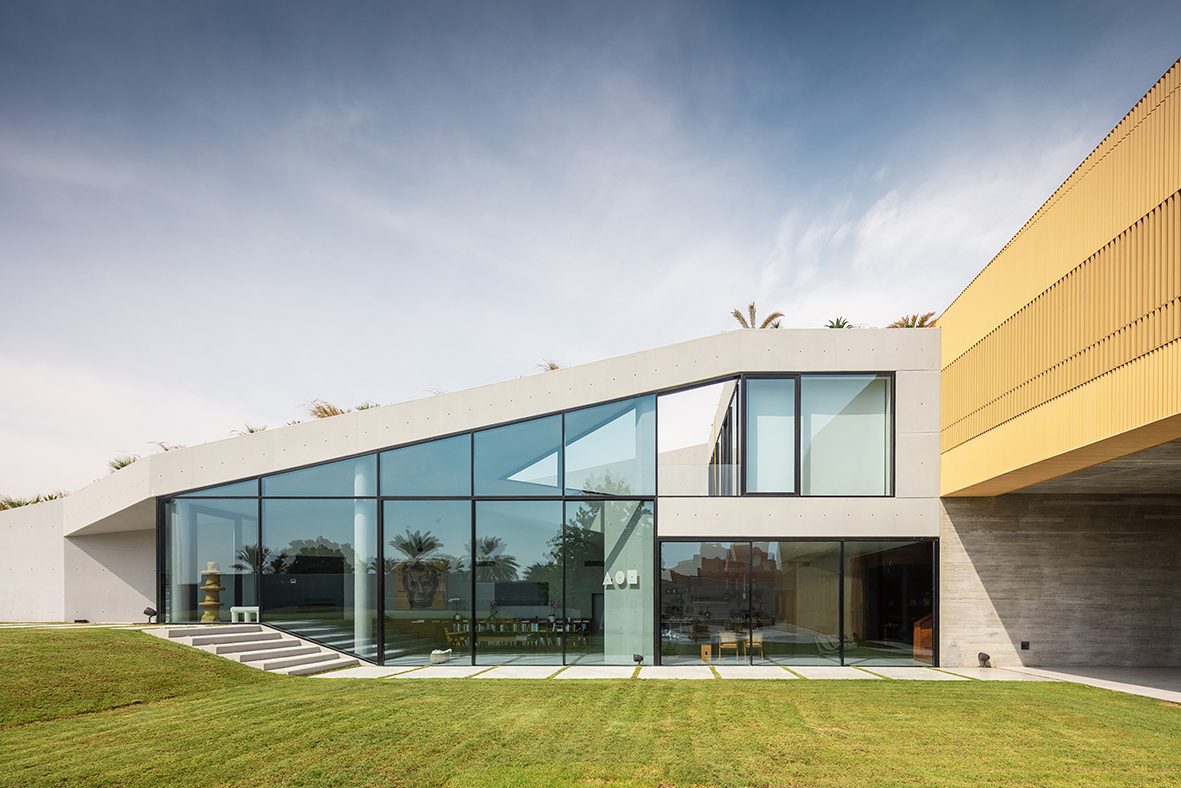
João Morgado - Photography
The Baraka Seaside Residence is an imposing family home on the coast of Bnaider, Kuwait. Designed by principal architect Naji Moujaes and his team at Pad 10, the home responds to a brief to ‘celebrate rather than suppress' an existing barn on the plot.
Pad 10 chose to raise the barn physically, elevating it to make the most of the impressive coastal views. In addition, a distinct guest house was newly built, to accommodate the family's needs for flexible living and entertaining spaces. For example, the mother's hosting area in the guest house is connected to the kids’ playroom in the family barn, via a shortcut ‘secret corridor’ embedded within the wood cladded library snaking both structures. Elsewhere in the guest house, the diwaniya (a formal hosting area) maintains its privacy by the use of a sliding barn door that stretches across the ground floor.
The sense of interconnection between the volumes continues thanks to great swathes of glass – you can see right through the dining room, and out to the impressive views beyond, from the central courtyard.
A movie theatre, staff quarters, gym and four metre tall basement (fit for both cars and boats) complete this vast residence, which manages to maintain its homeliness despite its size, thanks to a warm material palette and sensitive landscaping.
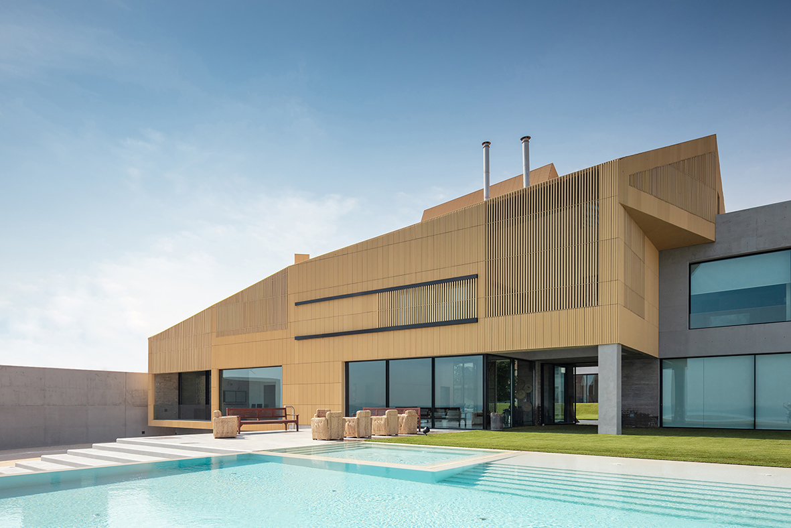
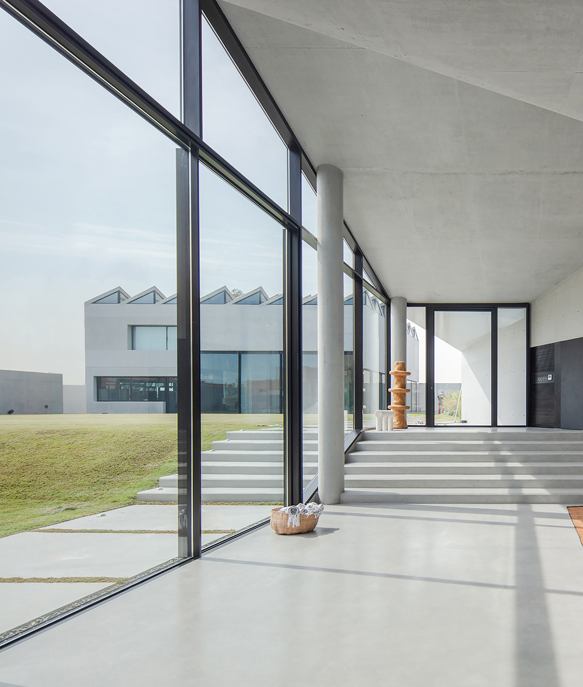
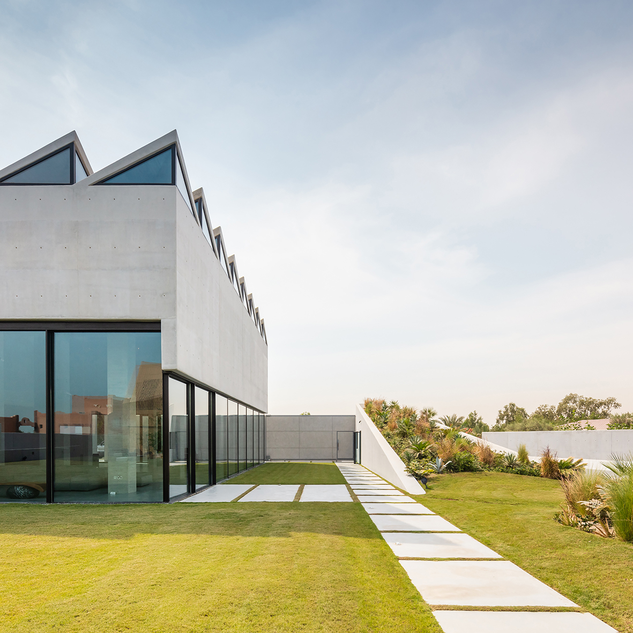
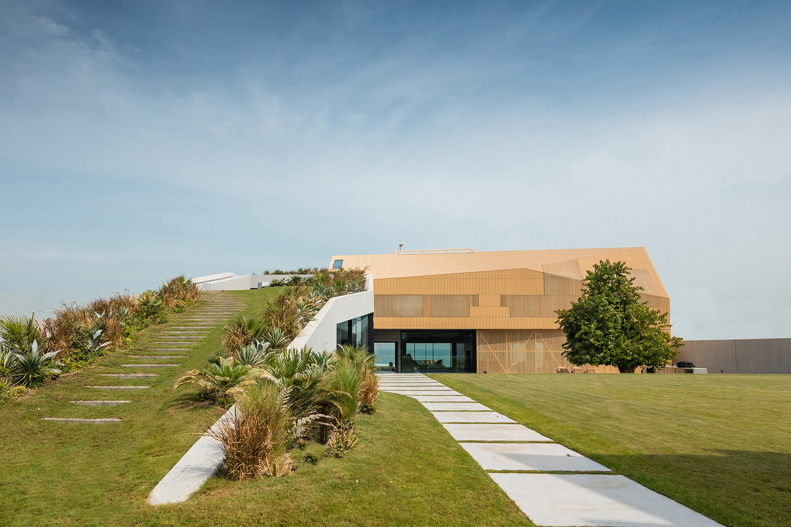
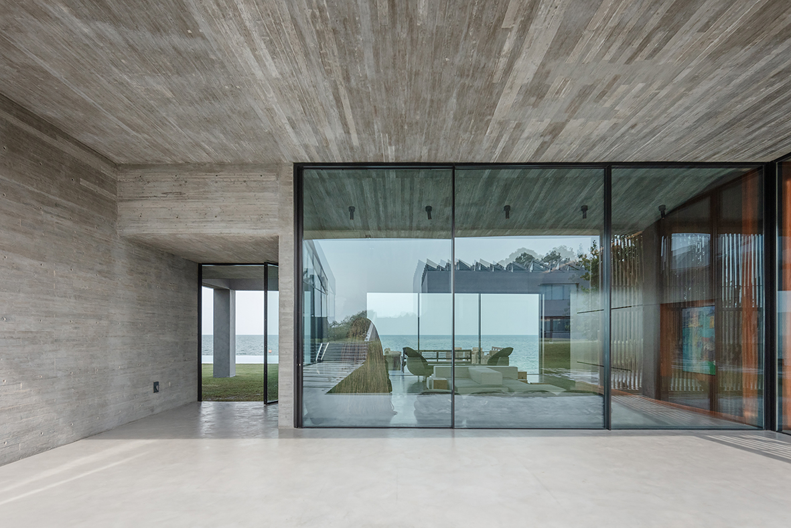
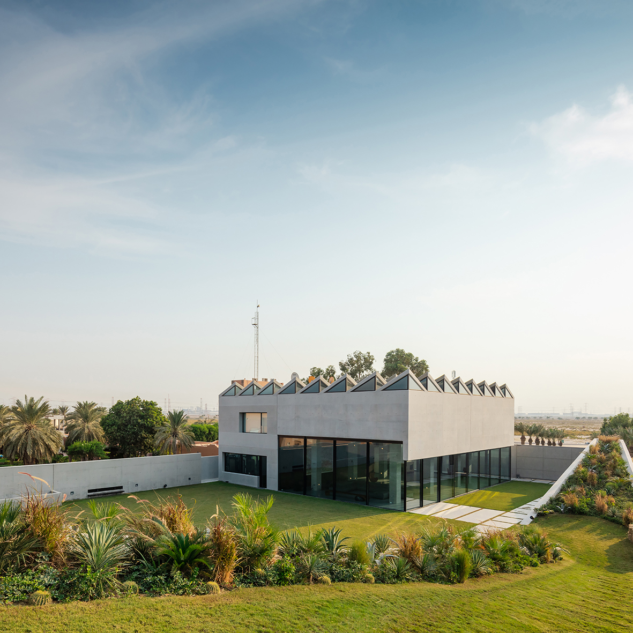
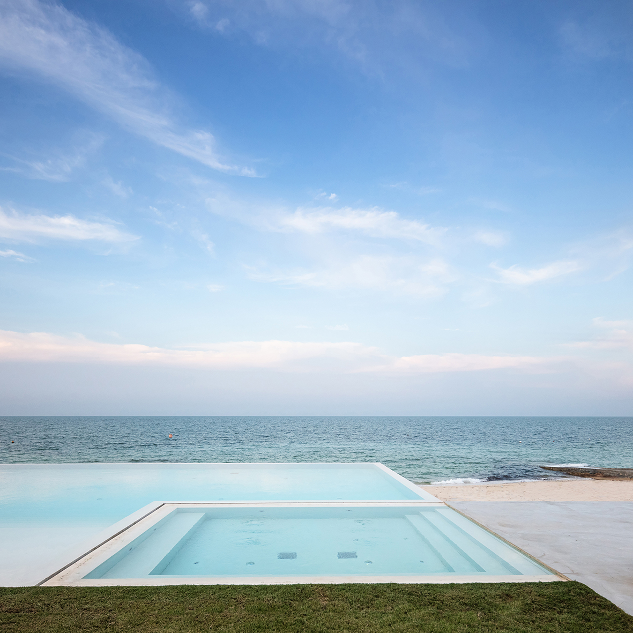
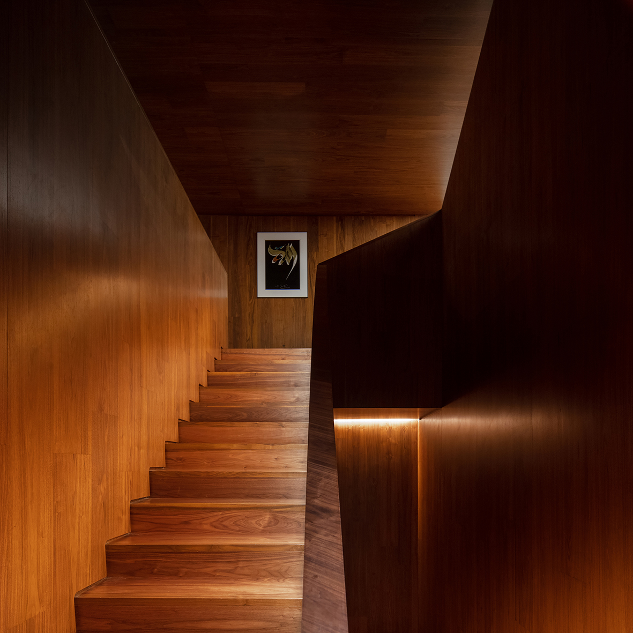
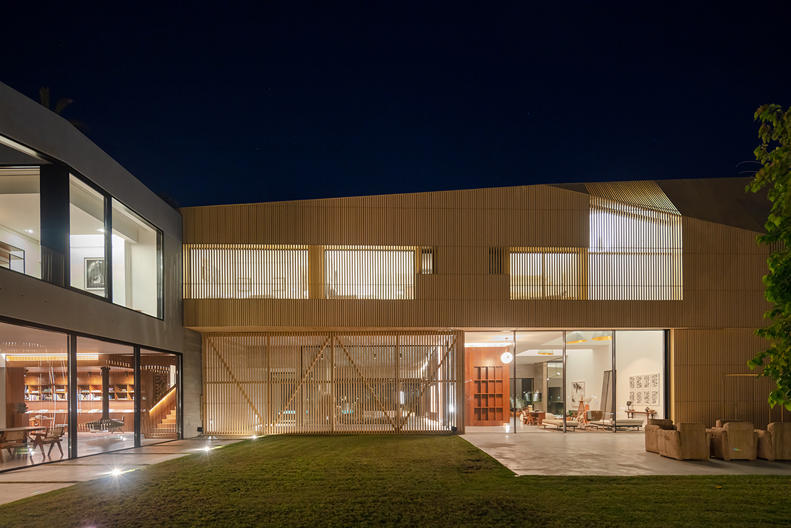
INFORMATION
Wallpaper* Newsletter
Receive our daily digest of inspiration, escapism and design stories from around the world direct to your inbox.
Elly Parsons is the Digital Editor of Wallpaper*, where she oversees Wallpaper.com and its social platforms. She has been with the brand since 2015 in various roles, spending time as digital writer – specialising in art, technology and contemporary culture – and as deputy digital editor. She was shortlisted for a PPA Award in 2017, has written extensively for many publications, and has contributed to three books. She is a guest lecturer in digital journalism at Goldsmiths University, London, where she also holds a masters degree in creative writing. Now, her main areas of expertise include content strategy, audience engagement, and social media.
-
 All-In is the Paris-based label making full-force fashion for main character dressing
All-In is the Paris-based label making full-force fashion for main character dressingPart of our monthly Uprising series, Wallpaper* meets Benjamin Barron and Bror August Vestbø of All-In, the LVMH Prize-nominated label which bases its collections on a riotous cast of characters – real and imagined
By Orla Brennan
-
 Maserati joins forces with Giorgetti for a turbo-charged relationship
Maserati joins forces with Giorgetti for a turbo-charged relationshipAnnouncing their marriage during Milan Design Week, the brands unveiled a collection, a car and a long term commitment
By Hugo Macdonald
-
 Through an innovative new training program, Poltrona Frau aims to safeguard Italian craft
Through an innovative new training program, Poltrona Frau aims to safeguard Italian craftThe heritage furniture manufacturer is training a new generation of leather artisans
By Cristina Kiran Piotti