Cube art: Barozzi Veiga completes addition to Chur’s Bündner Kunstmuseum
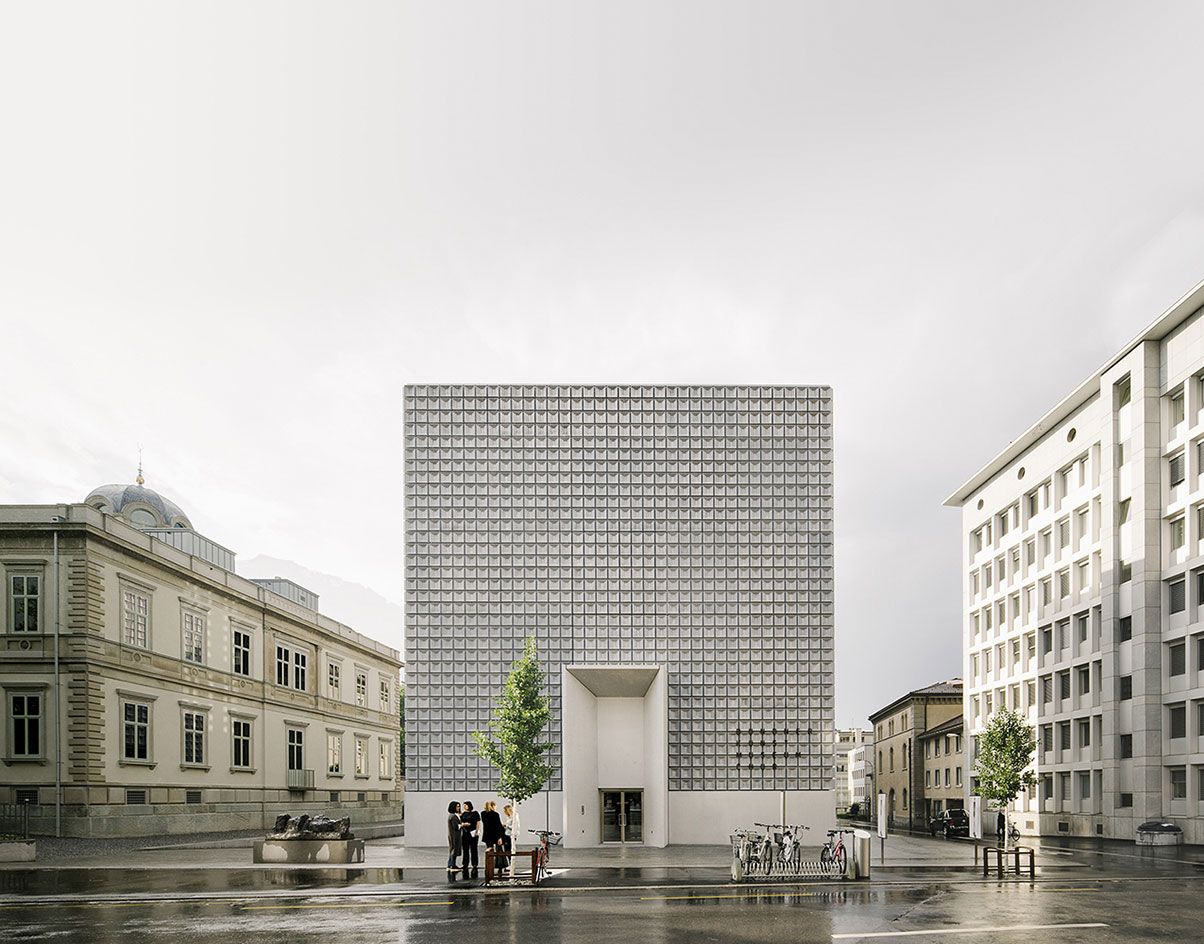
The expanding permanent collection of the Bündner Kunstmuseum in Chur, Switzerland, has been outgrowing its home in the Villa Planta for quite a few years, and this summer it finally has some room to breathe. Barcelona-based architectural firm Barozzi Veiga recently completed the museum’s extension, and ventured underground to maximise its exhibition spaces.
Set within the urban landscape of Chur, the buildable plot was limited in size, and Barozzi Veiga sought to preserve and extend the Villa Planta’s existing gardens. From street level, the freestanding, 4,000 sq m cubed structure that houses the extension sits apart from the neoclassical Villa, and inverts expectations of a standard museum. The new, above-ground volume will not play host to any exhibitions – instead, its four floors are reserved for public space. Meanwhile, the exhibition areas sprawl outwards beneath it over two underground levels. A lower-ground concrete stairwell from the Villa Planta links the old with the new.
Despite the autonomous nature of the new extension, it maintains stylistic elements that link it to its ‘mother’ building. The architects were keen to have the new structure exist independently of the Villa, while creating a structural relationship. 'This dialogue between the new and the old buildings is based upon the equilibrium that exists between their classical structures, a clear reference to the Palladian influence in Villa Planta, and to its ornamentation,' Barozzi Veiga says of the design.
The extension’s four uniform façades are clad in squares of sculpted concrete, and like the Villa Planta, it is based around a central symmetrical plan. But where the original Villa clearly demonstrates Middle Eastern and Byzantine design influences, the new structure strips away the ornamentation for simple geometry. For Barozzi Veiga, 'each building displays its own identity, based on common principles – structure and ornament – to reinforce the idea of a whole'.
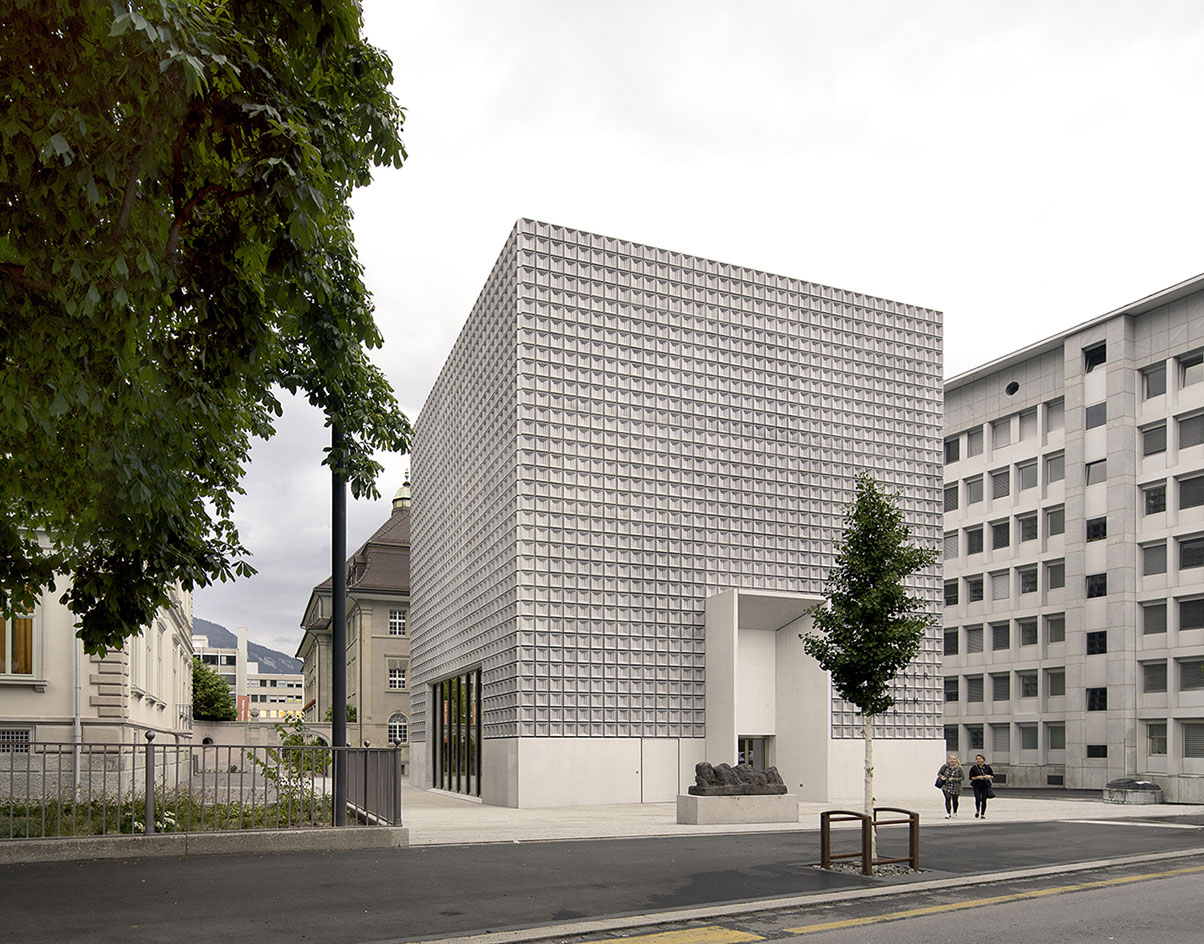
The new, freestanding, 4,000 sq m cubed structure sits apart from the existing neoclassical Villa Planta
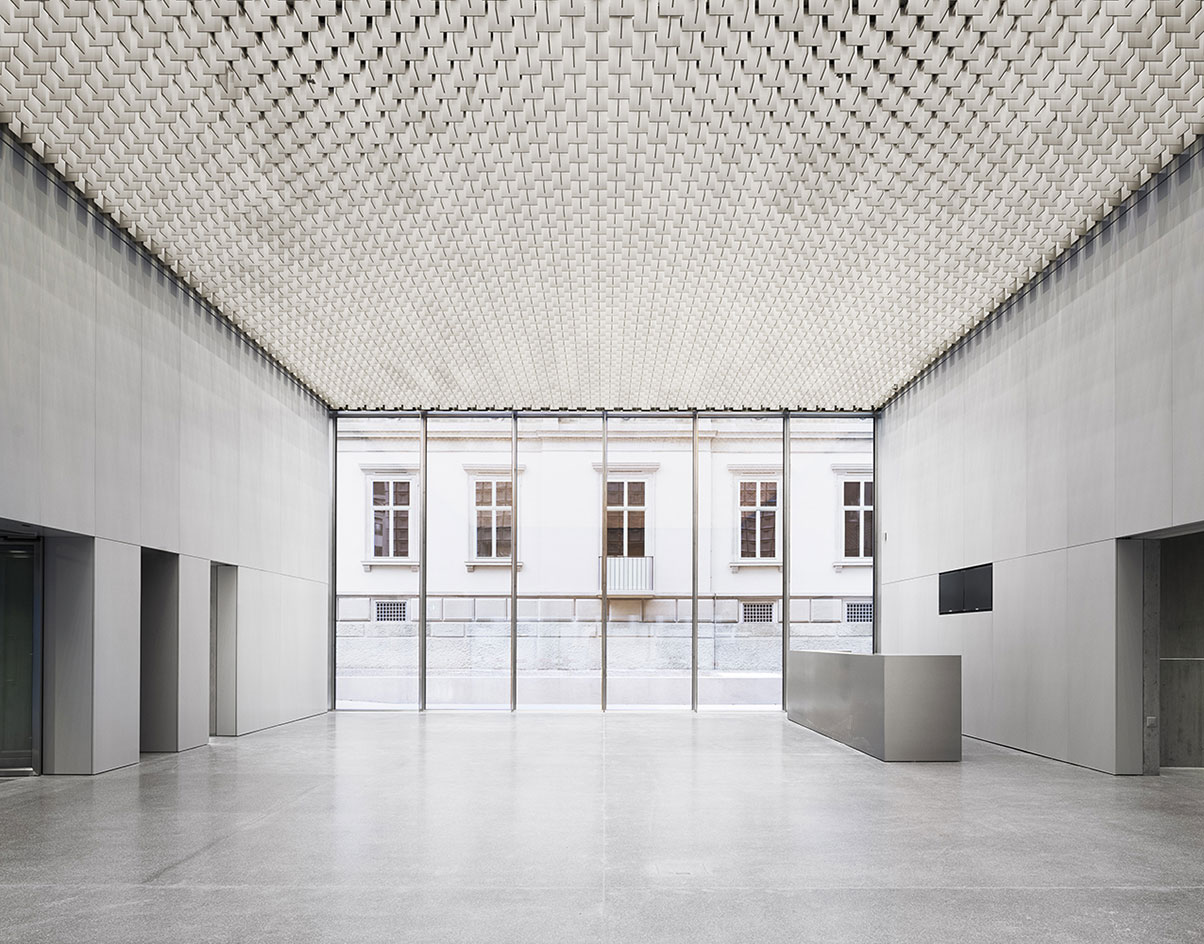
The architects also created extra subterranean exhibition space, while the four above-ground levels will act as public space
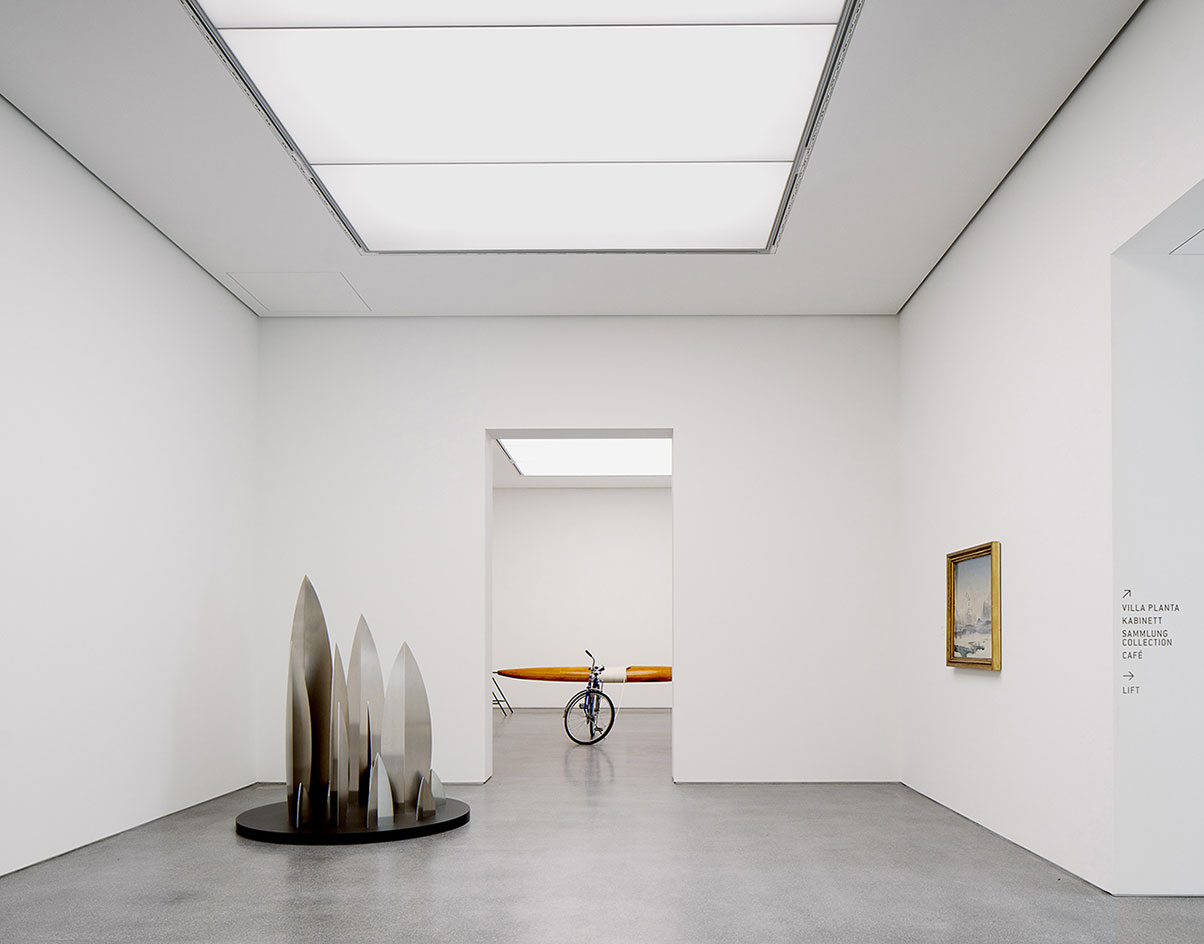
The museum’s new underground display areas span two levels
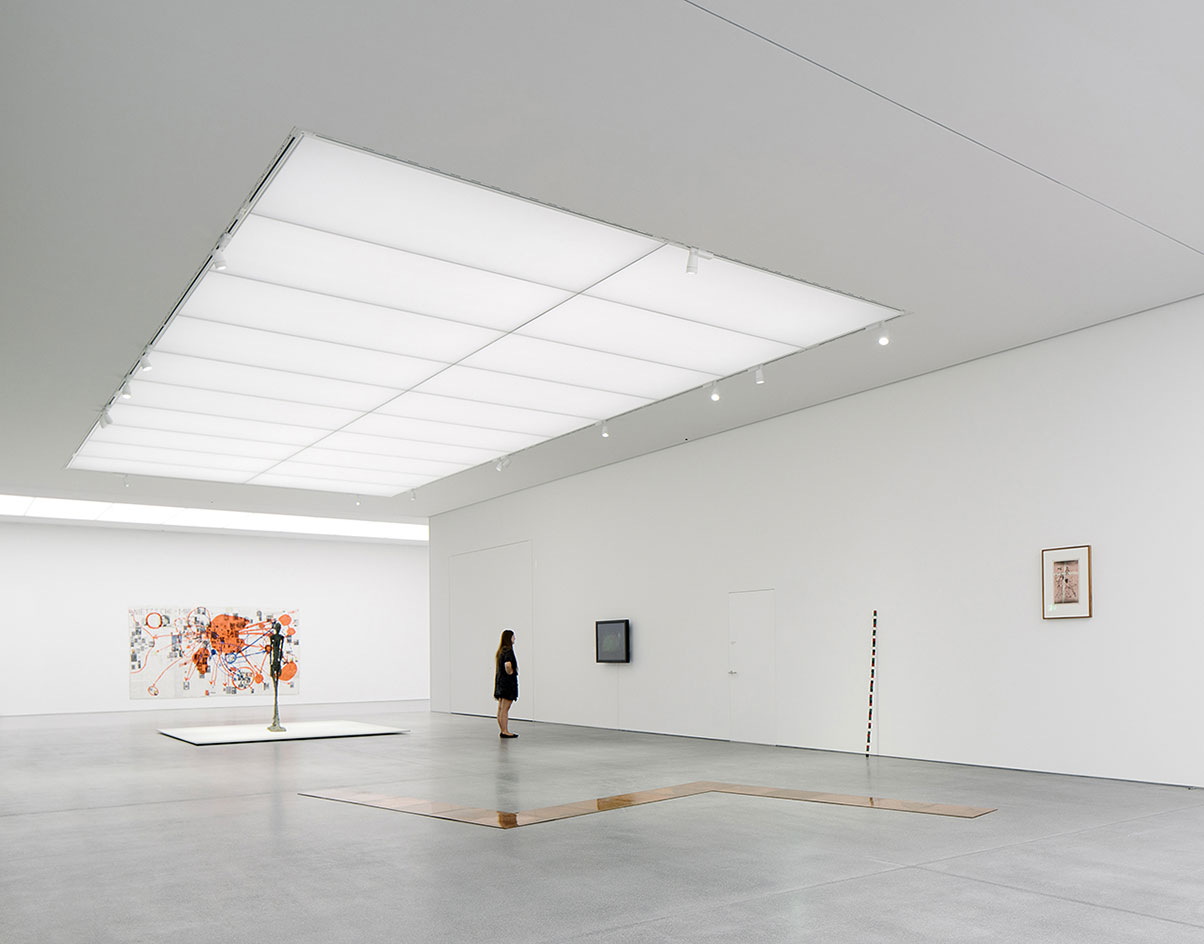
Creating a dialogue between the newbuild and the more historically influenced Villa, the architects stripped away interior ornamentation in favour of simple geometries
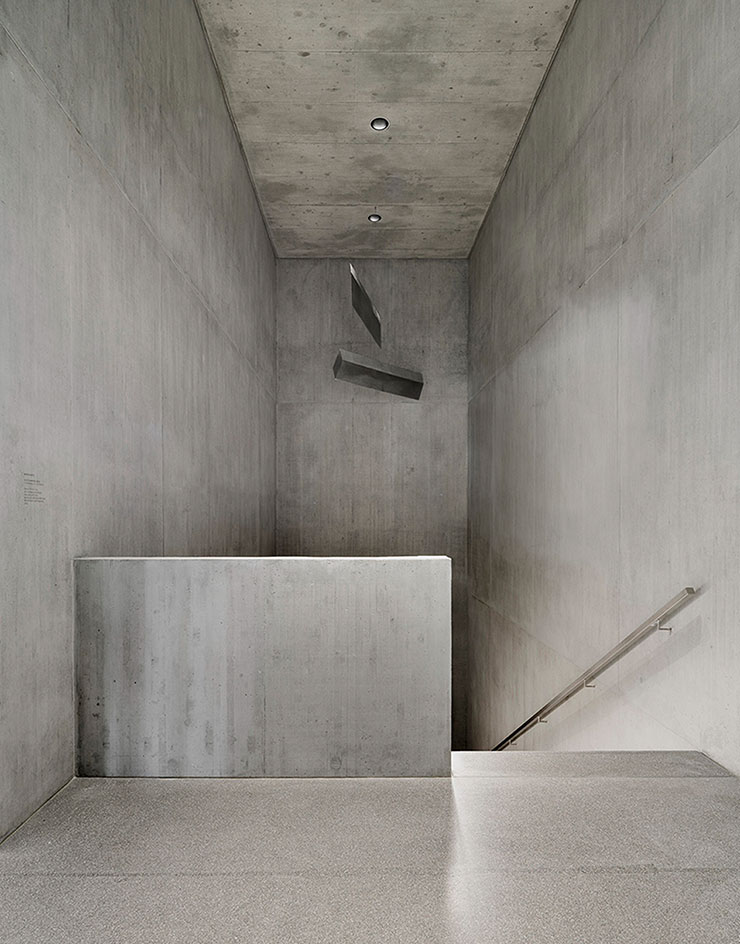
A lower-ground concrete stairwell from the Villa Planta links the old with the new
INFORMATION
For more information, visit the Barozzi Veiga website
Photography: Simon Menges
ADDRESS
Bündner Kunstmuseum
Bahnhofstrasse 35
7000 Chur
Receive our daily digest of inspiration, escapism and design stories from around the world direct to your inbox.
-
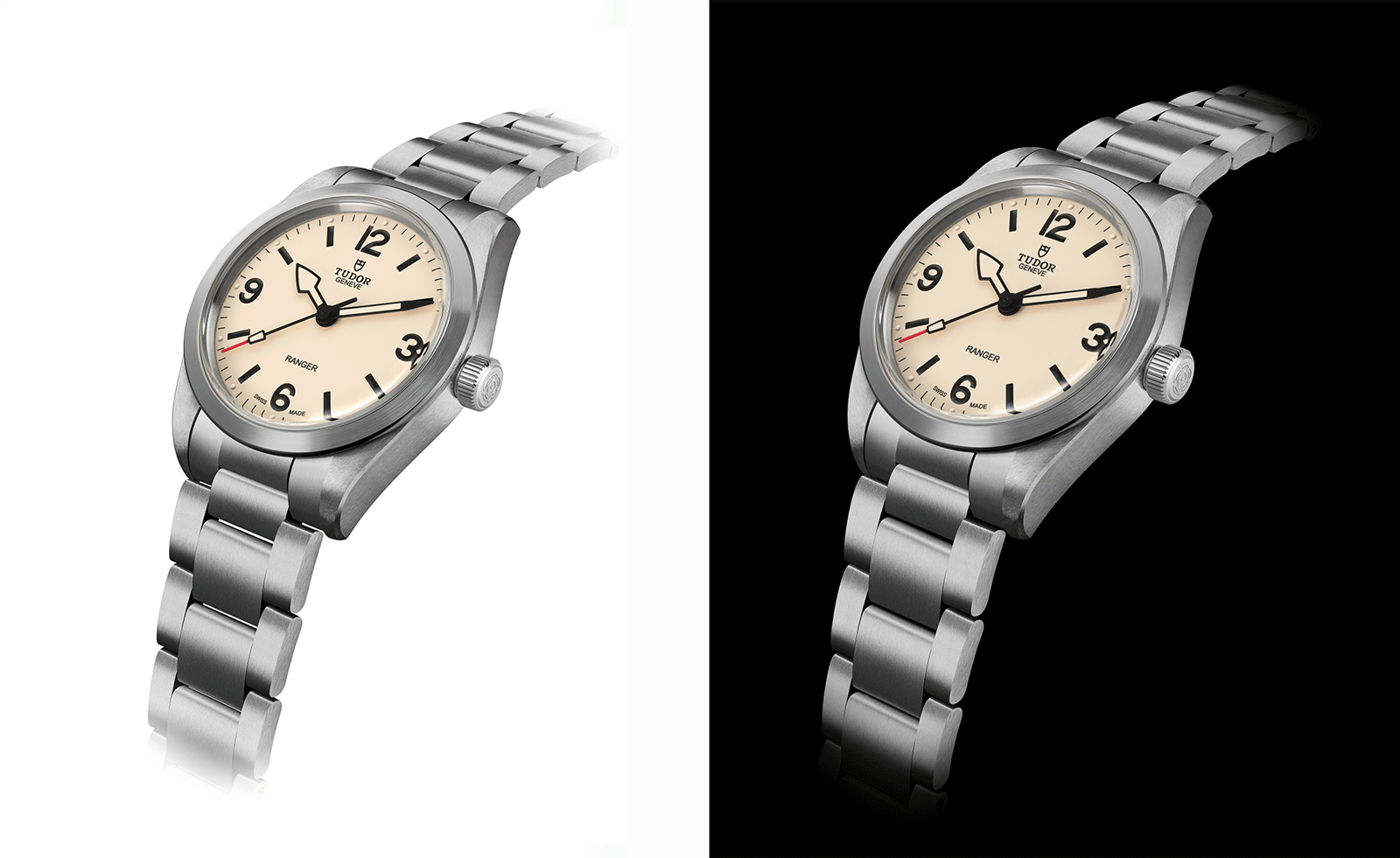 The new Tudor Ranger watches master perfectly executed simplicity
The new Tudor Ranger watches master perfectly executed simplicityThe Tudor Ranger watches look back to the 1960s for a clean and legible design
-
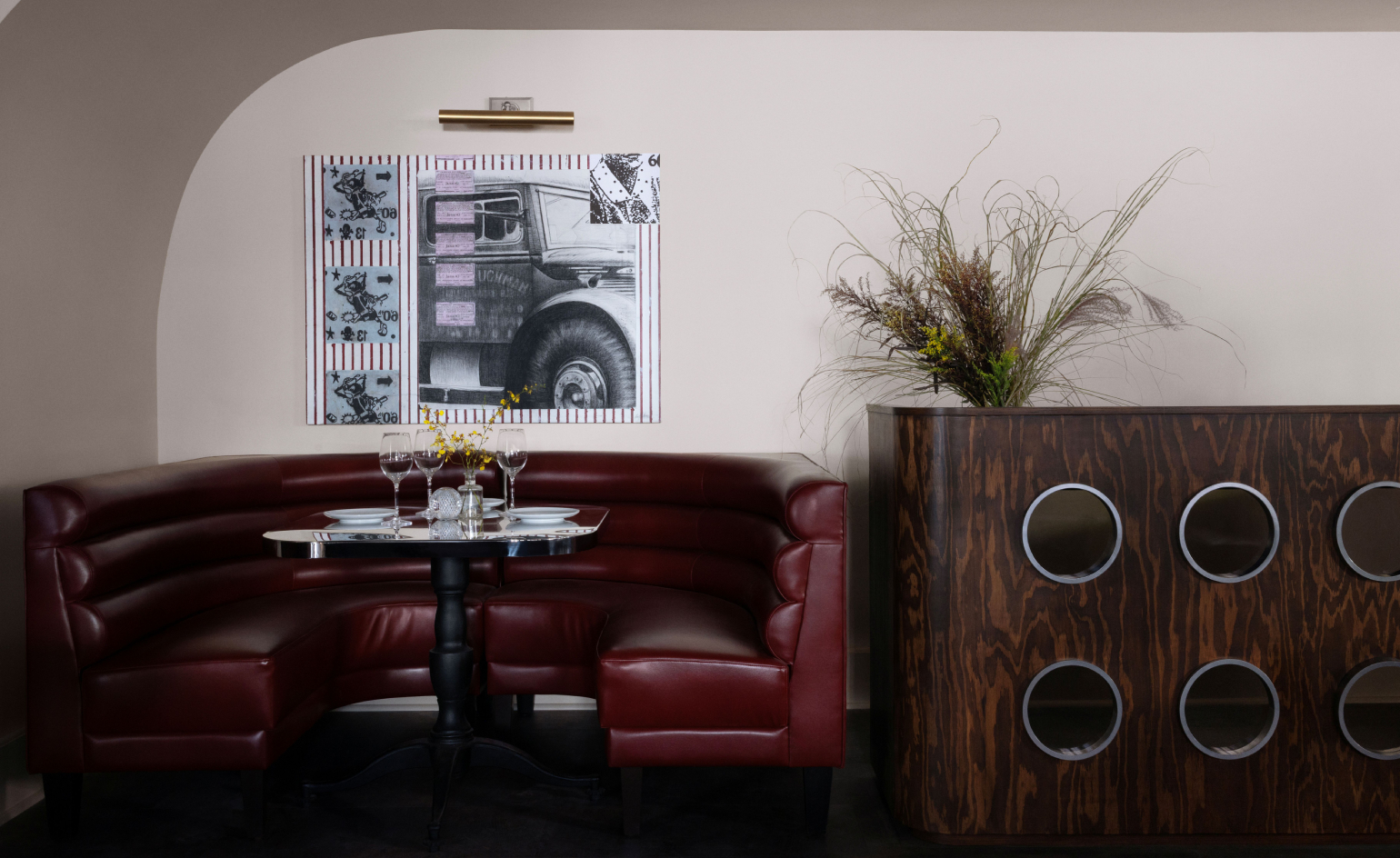 This late-night hangout brings back 1970s glam to LA’s Sunset Boulevard
This late-night hangout brings back 1970s glam to LA’s Sunset BoulevardGalerie On Sunset is primed for strong drinks, shared plates, live music, and long nights
-
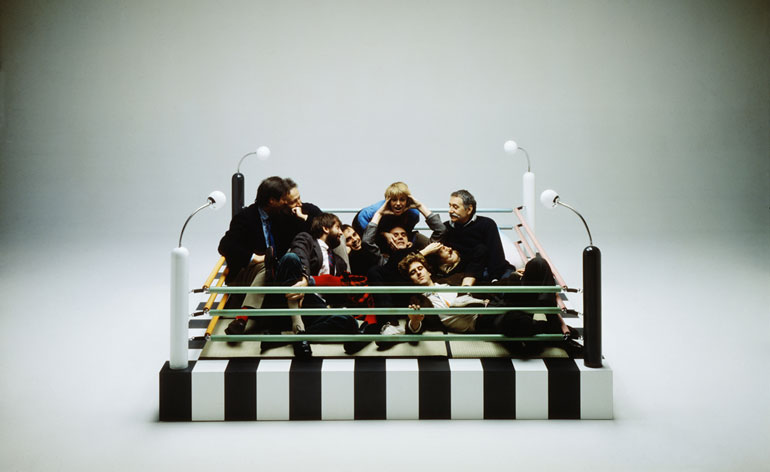 How Memphis developed from an informal gathering of restless creatives into one of design's most influential movements
How Memphis developed from an informal gathering of restless creatives into one of design's most influential movementsEverything you want to know about Memphis Design, from its history to its leading figures to the pieces to know (and buy)
-
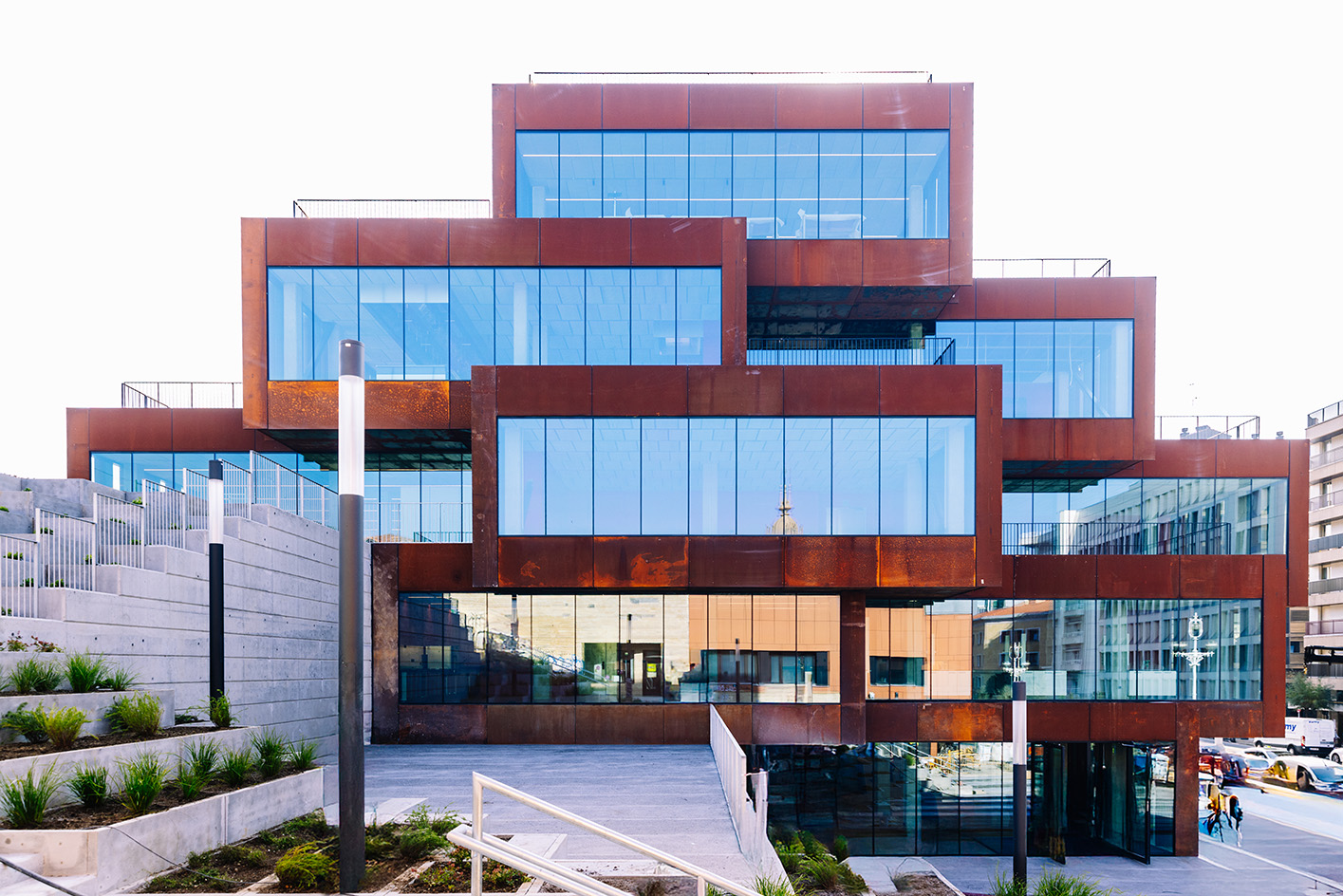 In the heart of Basque Country, Bjarke Ingels unveils a striking modular building devoted to culinary research
In the heart of Basque Country, Bjarke Ingels unveils a striking modular building devoted to culinary researchSee what the architect cooked up for the Basque Culinary Center in San Sebastián, Spain
-
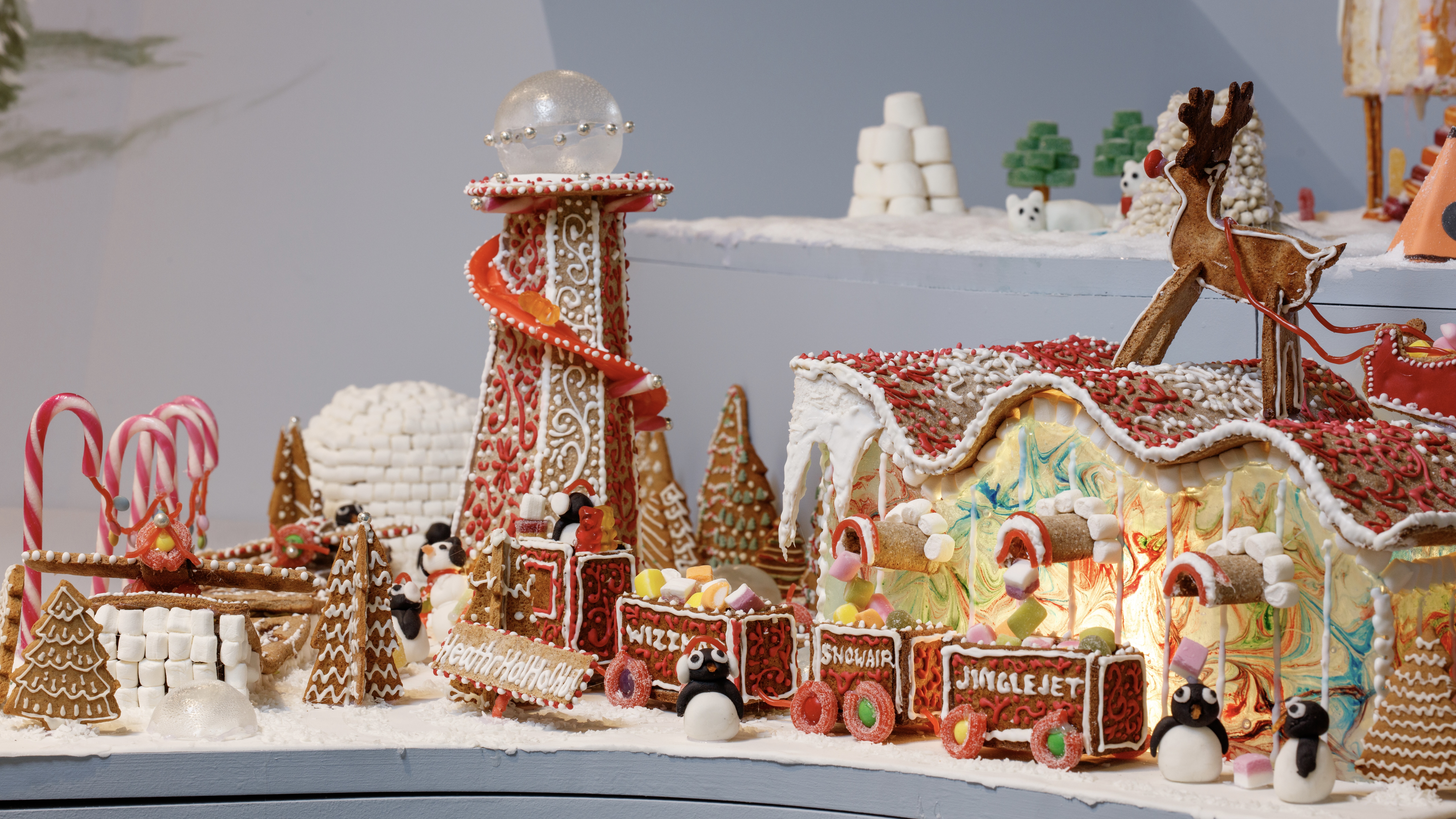 Welcome to The Gingerbread City – a baked metropolis exploring the idea of urban ‘play’
Welcome to The Gingerbread City – a baked metropolis exploring the idea of urban ‘play’The Museum of Architecture’s annual exhibition challenges professionals to construct an imaginary, interactive city entirely out of gingerbread
-
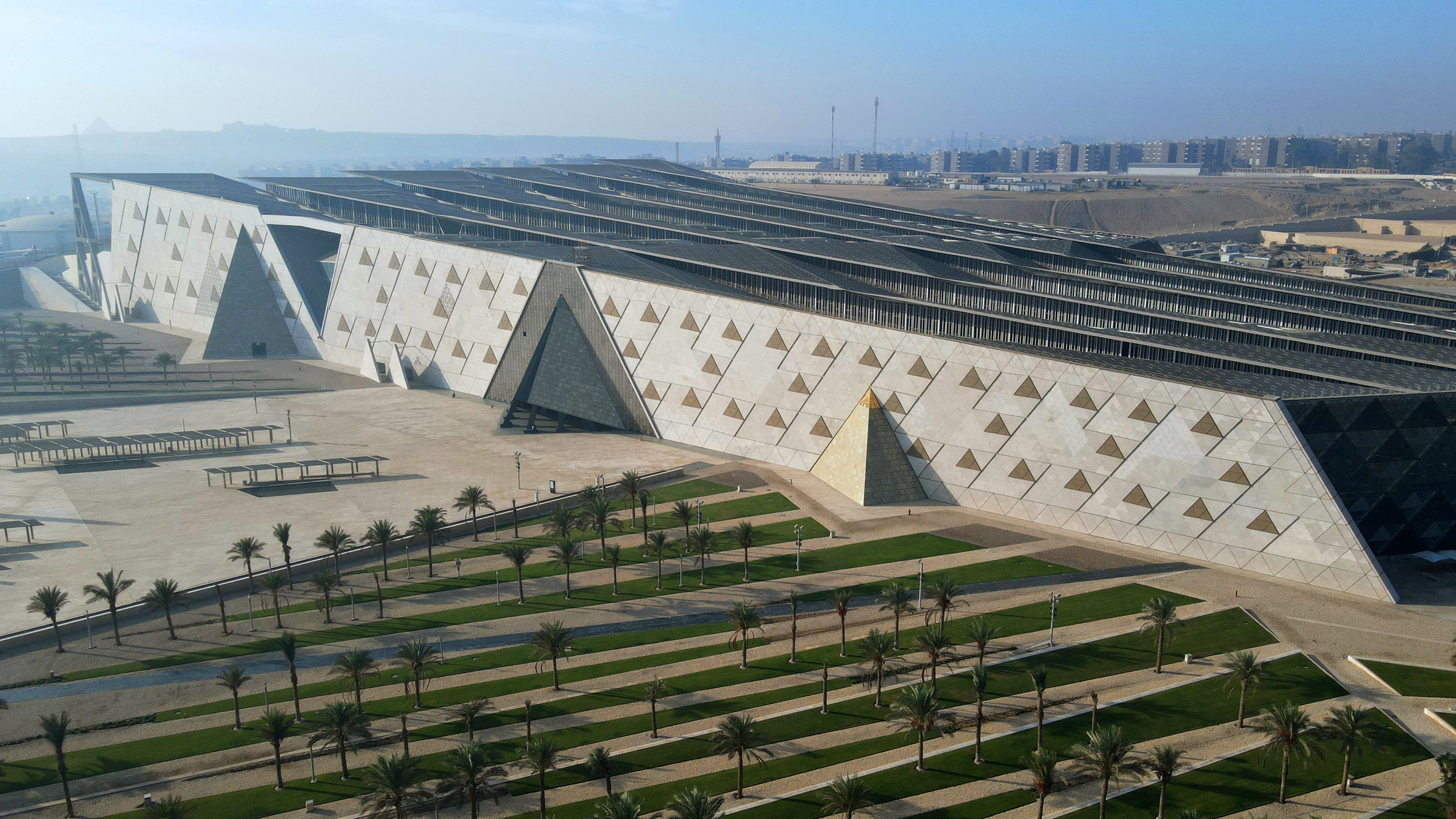 The Grand Egyptian Museum – a monumental tribute to one of humanity’s most captivating civilisations – is now complete
The Grand Egyptian Museum – a monumental tribute to one of humanity’s most captivating civilisations – is now completeDesigned by Heneghan Peng Architects, the museum stands as an architectural link between past and present on the timeless sands of Giza
-
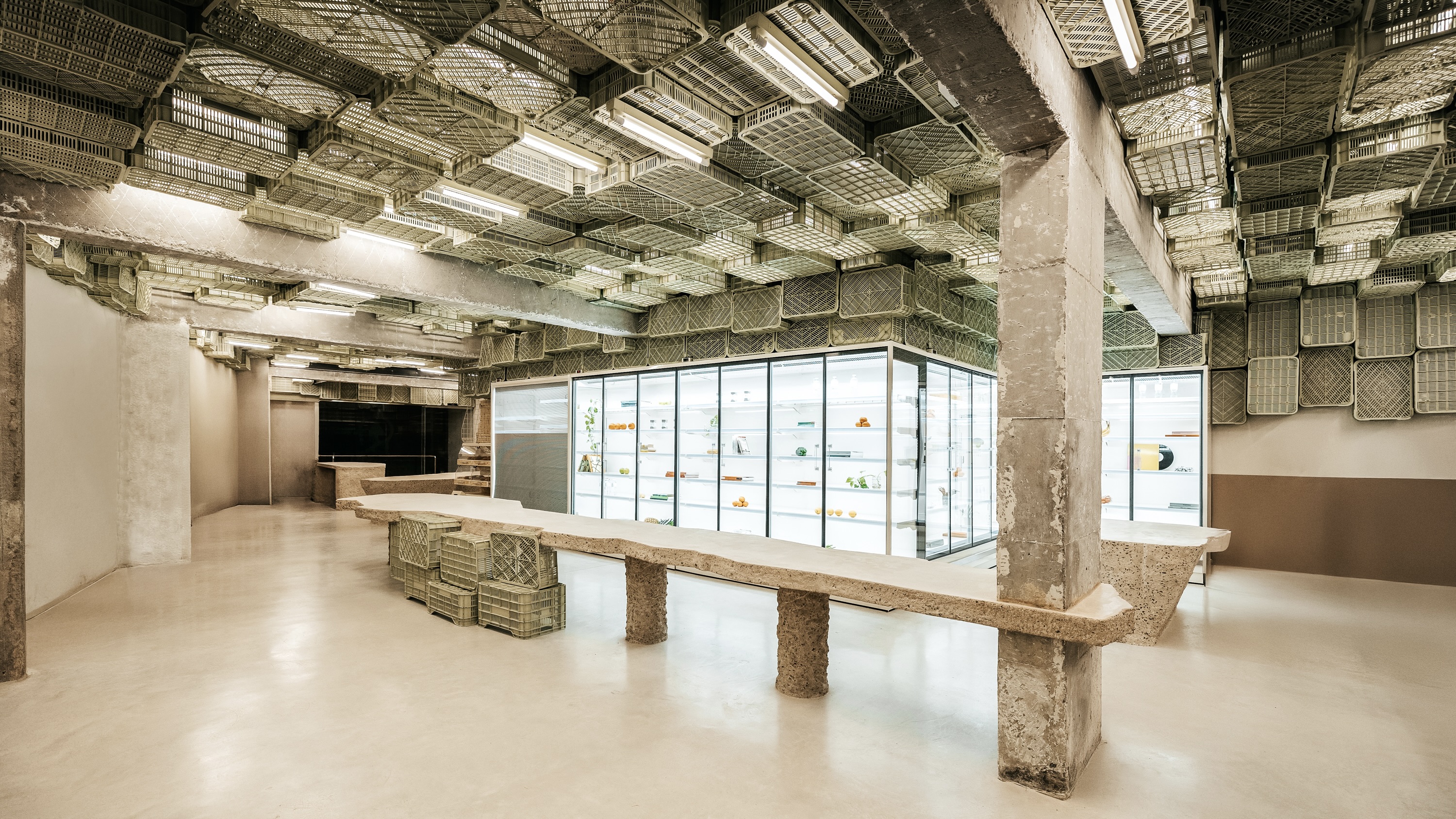 Spice up the weekly shop at Mallorca’s brutalist supermarket
Spice up the weekly shop at Mallorca’s brutalist supermarketIn this brutalist supermarket, through the use of raw concrete, monolithic forms and modular elements, designer Minimal Studio hints at a critique of consumer culture
-
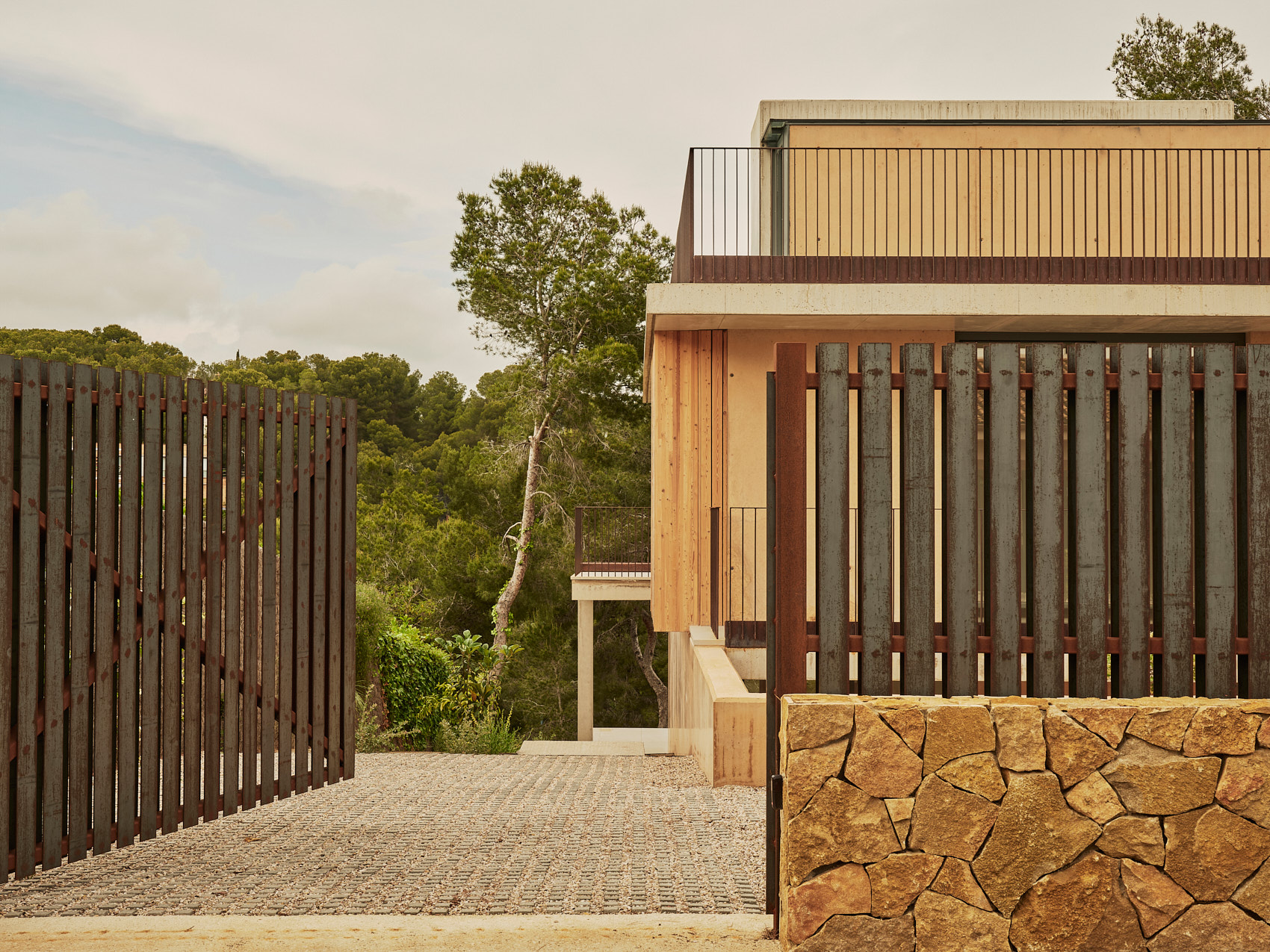 A Spanish house designed to ‘provide not just shelter, but a tangible, physical experience’
A Spanish house designed to ‘provide not just shelter, but a tangible, physical experience’A Spanish house outside Tarragona creates a tangible framework for the everyday life of a couple working flexibly in the digital world
-
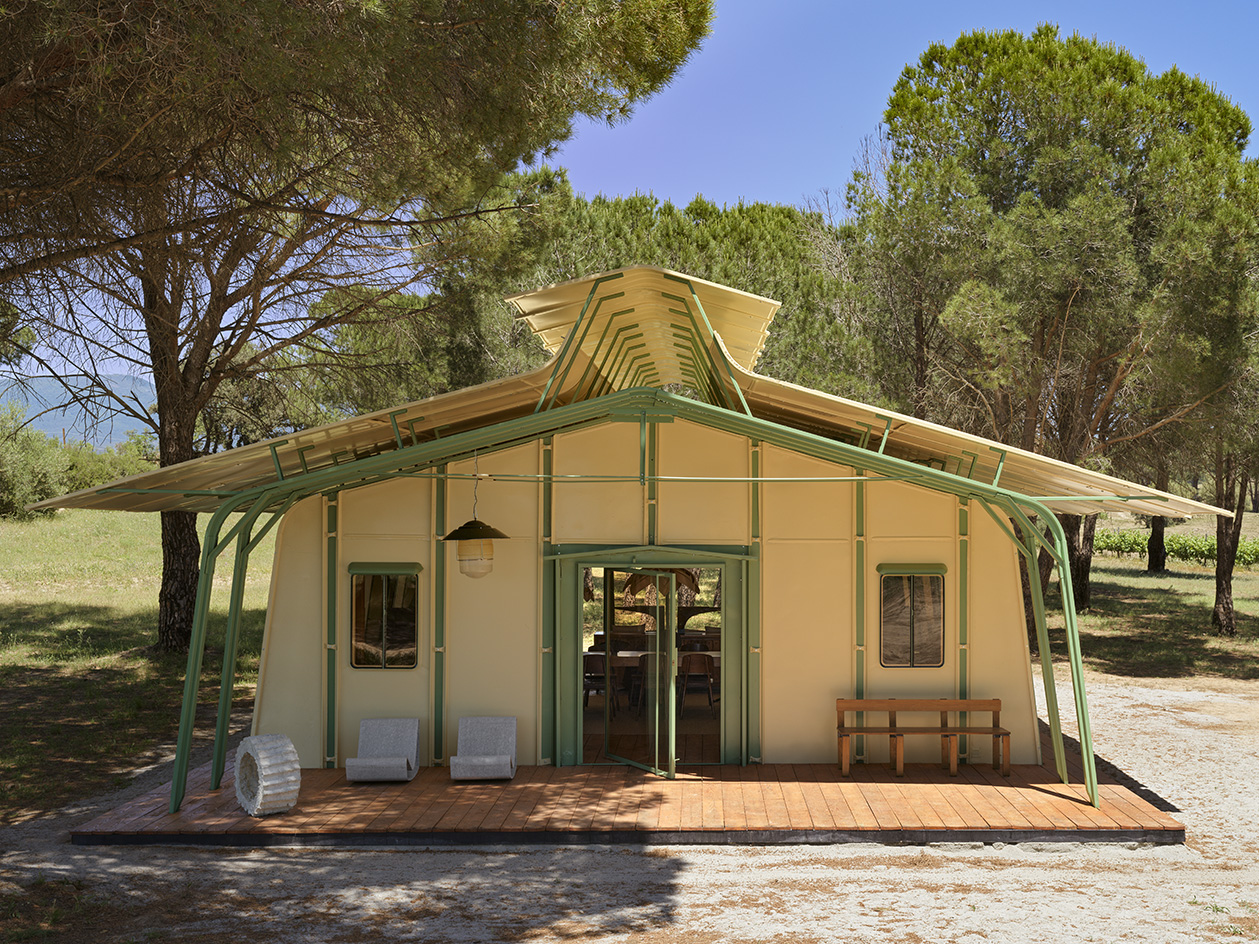 Meet Ferdinand Fillod, a forgotten pioneer of prefabricated architecture
Meet Ferdinand Fillod, a forgotten pioneer of prefabricated architectureHis clever flat-pack structures were 'a little like Ikea before its time.'
-
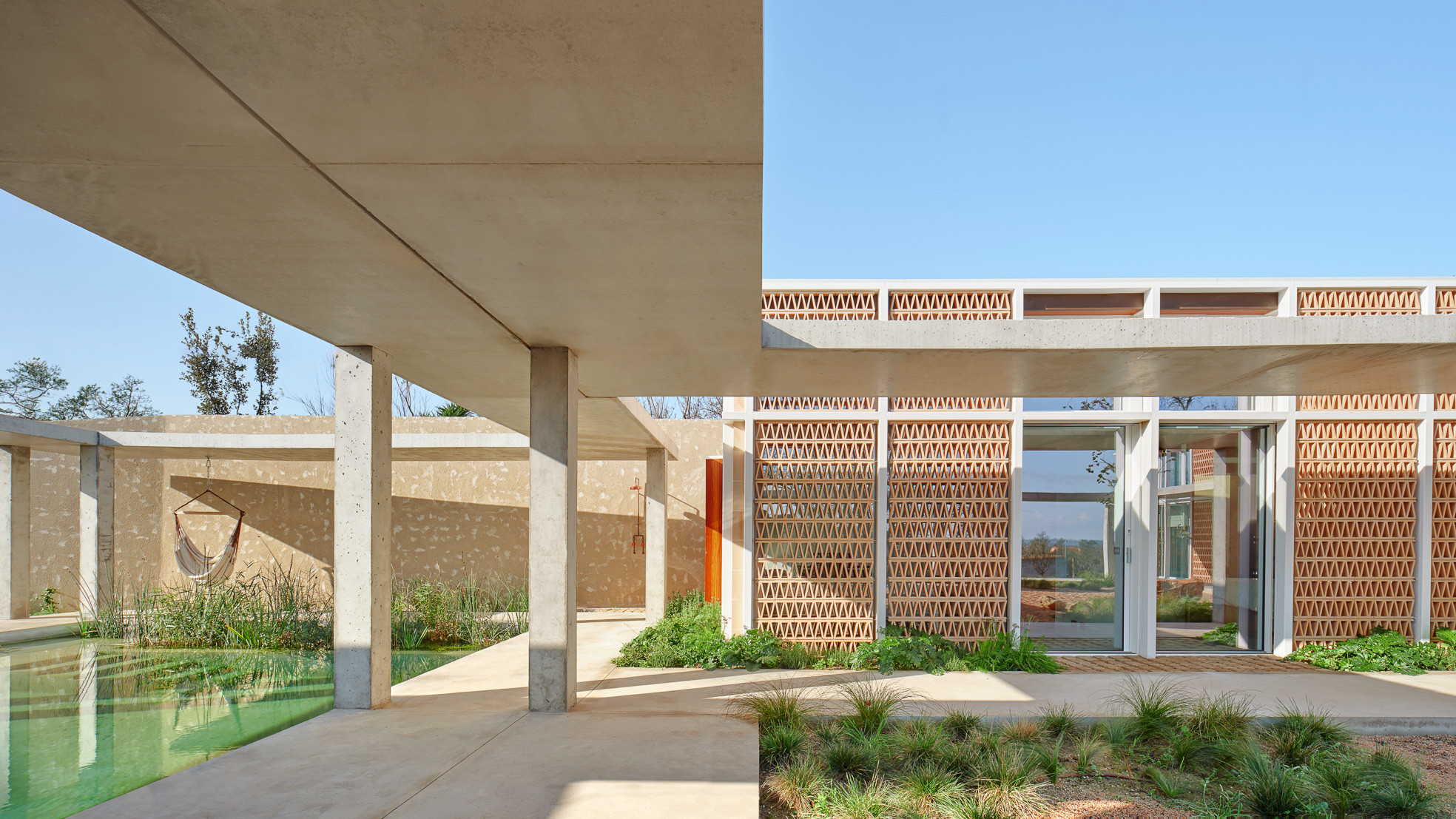 A courtyard house in northern Spain plays with classical influences and modernist forms
A courtyard house in northern Spain plays with classical influences and modernist formsA new courtyard house, Casa Tres Patis by Twobo Arquitectura, is a private complex that combines rich materiality and intriguing spatial alignments
-
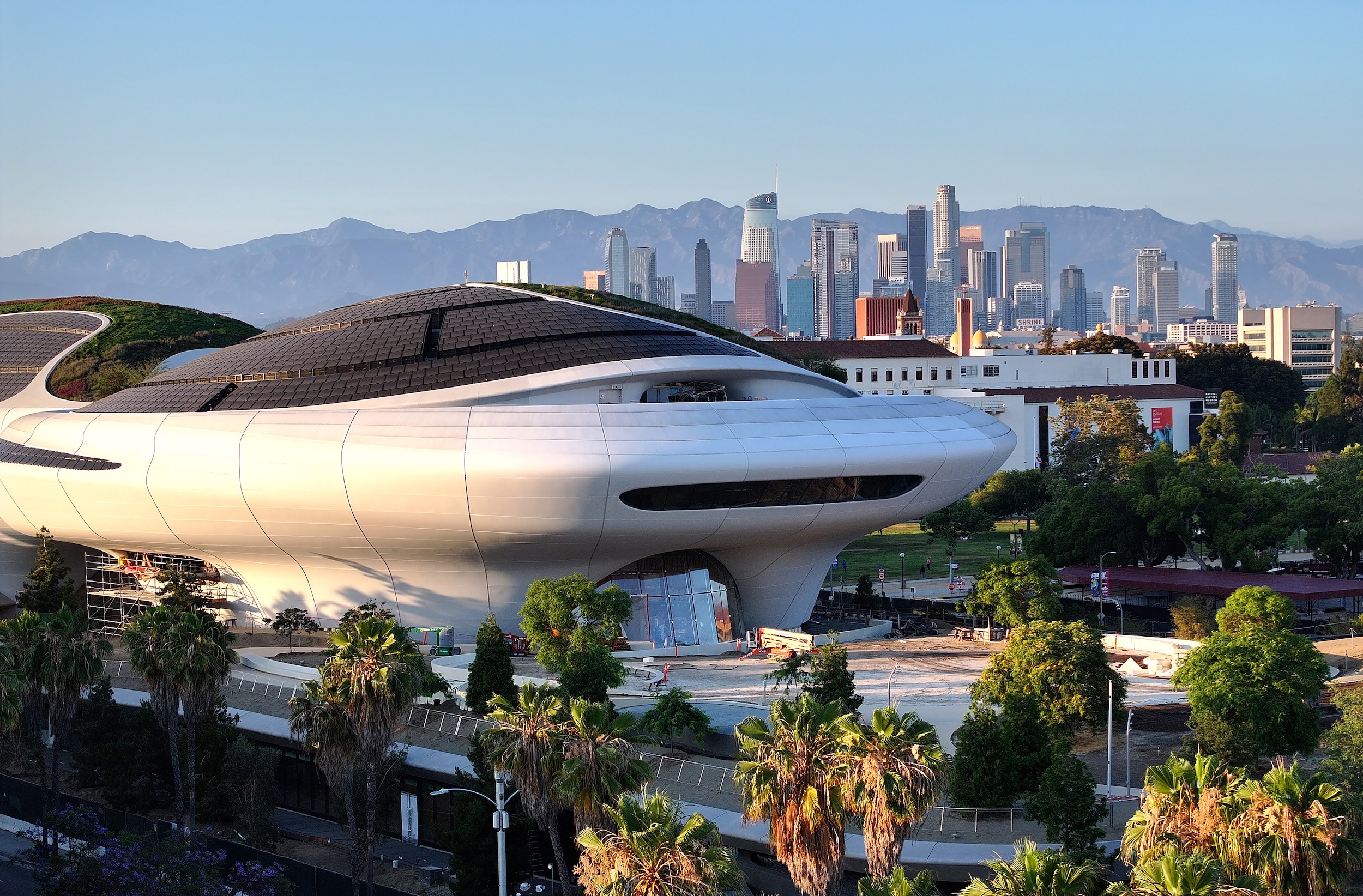 George Lucas’ otherworldly Los Angeles museum is almost finished. Here’s a sneak peek
George Lucas’ otherworldly Los Angeles museum is almost finished. Here’s a sneak peekArchitect Ma Yansong walks us through the design of the $1 billion Lucas Museum of Narrative Art, set to open early next year