Interchange: Barr Gazetas and Tom Dixon create Camden co-working space
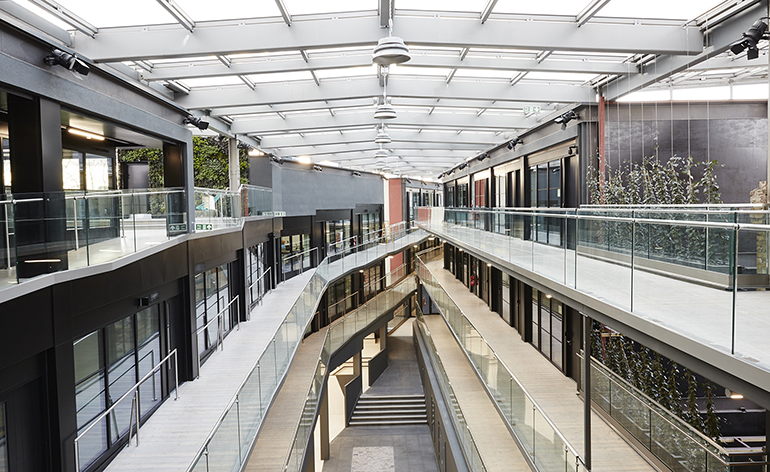
Once regarded as London’s epicentre of alternative fashion and music, Camden Town is hoping to form a new alliance with the capital's business communities with the addition of Interchange’s new flagship space, the Atrium. Situated in the heart of Camden Stables – and the third property in the firm’s portfolio of coworking office locations – the Atrium was designed by Barr Gazetas Architects, with interiors courtesy of Tom Dixon’s Design Research Studio.
It seems that co-op working spaces quickly became the answer for flourishing businesses trying to find their feet, providing a desk, facilities and a network to nurture growth and innovation. But these coworking communities soon evolved and have now become pivotal hubs for even fully-fledged businesses wanting the flexibility and benefits that come with a shared office environment.
'Since the opening of our first Camden-based coworking space, Triangle, at the end of last year, Interchange has experienced high demand from both new and more established businesses and has had some fantastic tenants move in across a variety of sectors, including retail, healthcare, fintech and design,’ explains Vanessa Butz, Interchange’s managing director, reflecting on the Atrium's promising future.
The new 84,000 sq ft complex offers up a wide range of facilities spread over four floors, with space intended to initiate communal productivity with its intricately designed floor plan and interior layout. Gazetas and Dixon drew inspiration from a variety of social spaces such as hotels and clubs to envision an atmosphere which would enhance creativity.
Outfitted with Dixon’s furnishings and fixtures, the Atrium includes an on-site restaurant and bar, vertical gardens, numerous roof terraces and a variety of relaxation areas to cater to its 600 work stations.
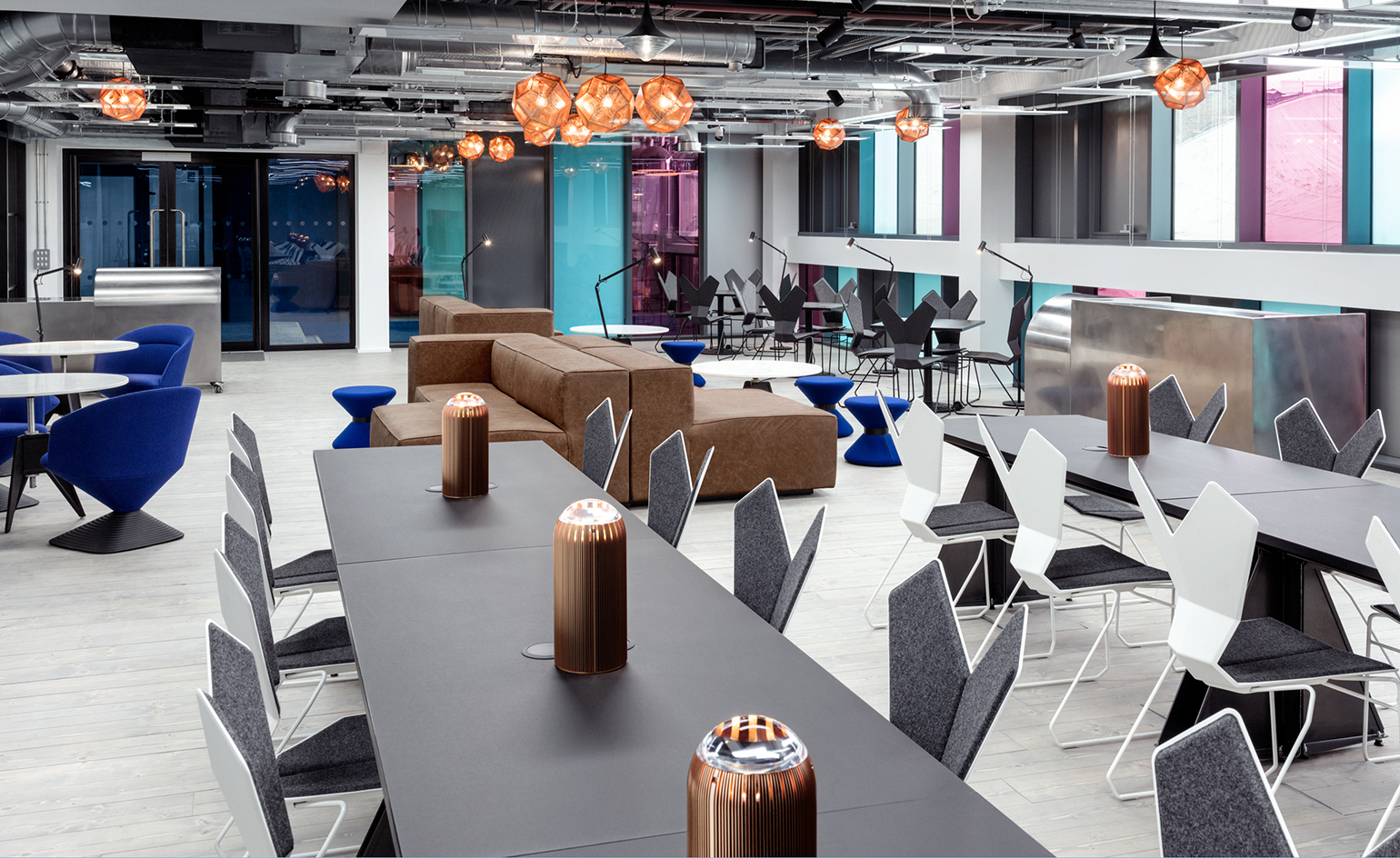
The space is the third addition to the firm’s portfolio of coworking office locations
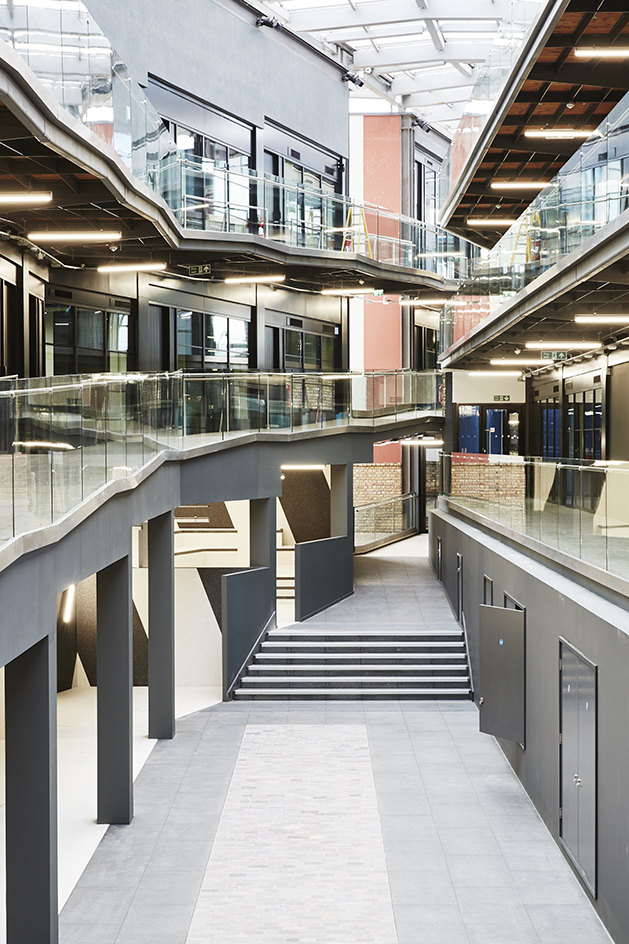
Designed by Barr Gazetas Architects, the Atrium's interior was devised by Tom Dixon’s Design Research Studio, which oversaw the additions of interventions and furnishings
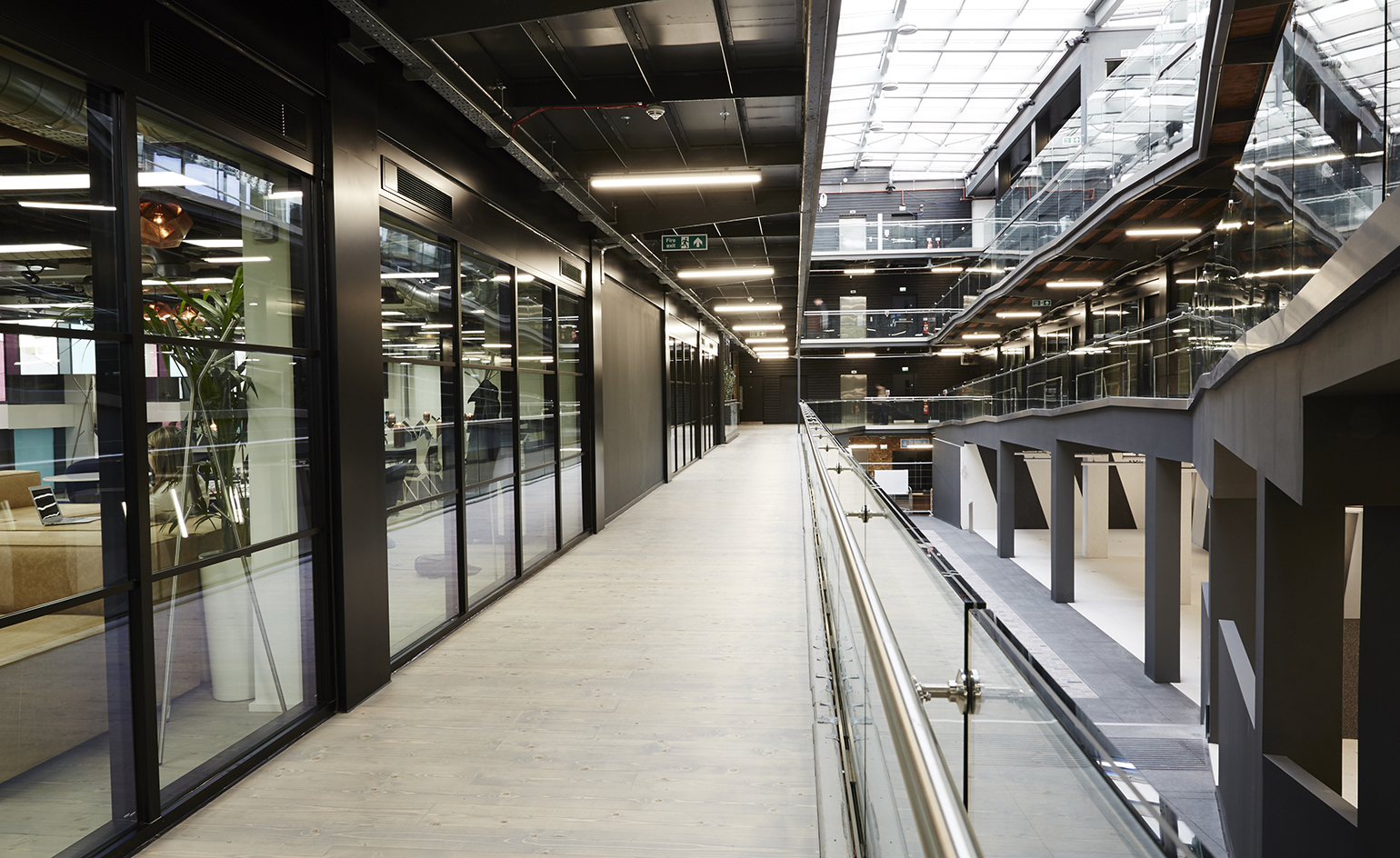
The new 84,000 sq ft complex offers up a wide range of facilities spread over four floors, with space intended to initiate communal productivity with its intricately designed floor plan and interior layout
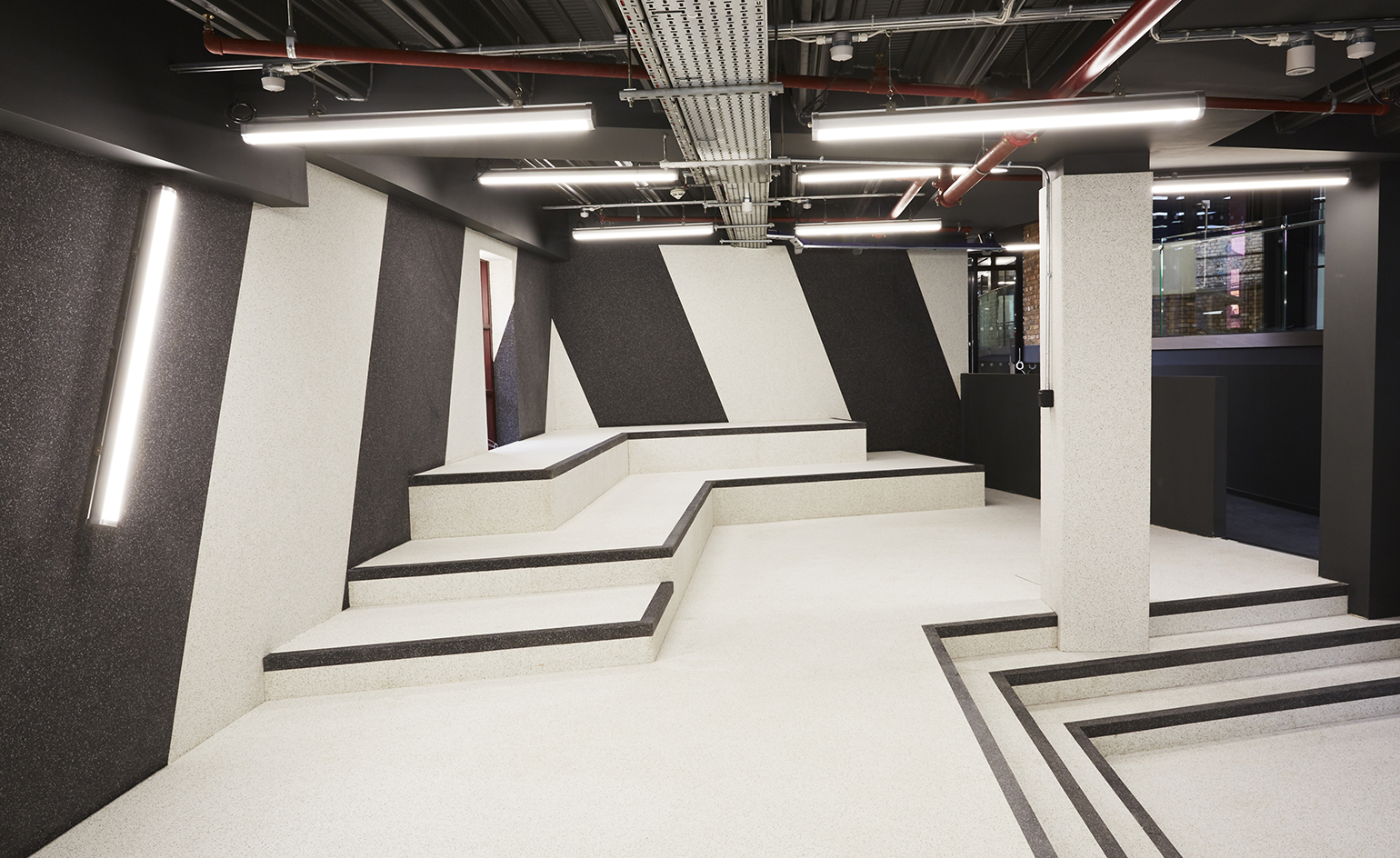
Gazetas and Dixon drew on a variety of social spaces such as hotels and clubs to envision an atmosphere which would enhance creativity
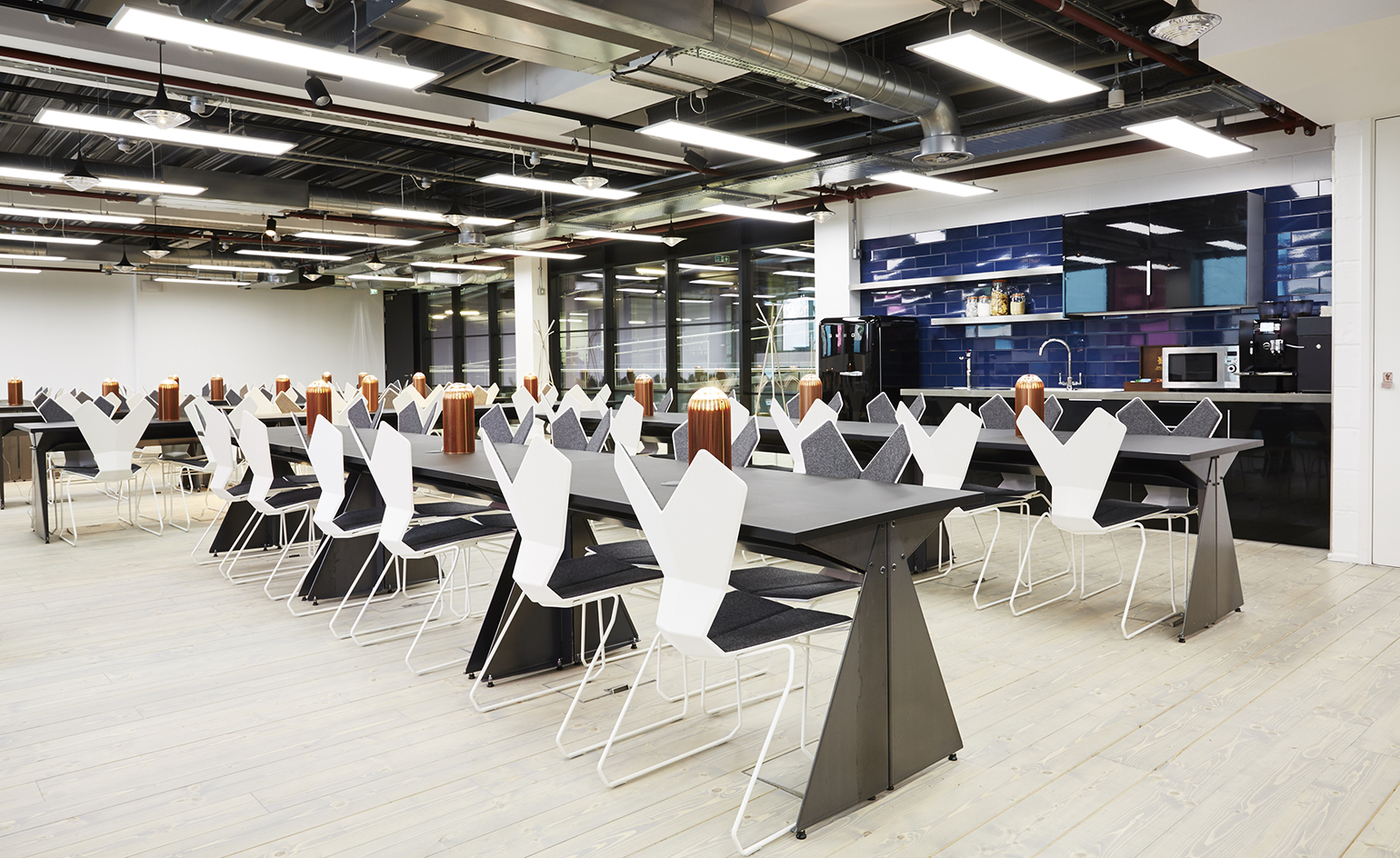
Outfitted with Dixon’s furnishings, the Atrium includes an on-site restaurant and bar, vertical gardens, numerous roof terraces and a variety of relaxation areas to cater to its 600 work stations
INFORMATION
For more information on the Atrium, visit Interchange's website
Wallpaper* Newsletter
Receive our daily digest of inspiration, escapism and design stories from around the world direct to your inbox.
-
 All-In is the Paris-based label making full-force fashion for main character dressing
All-In is the Paris-based label making full-force fashion for main character dressingPart of our monthly Uprising series, Wallpaper* meets Benjamin Barron and Bror August Vestbø of All-In, the LVMH Prize-nominated label which bases its collections on a riotous cast of characters – real and imagined
By Orla Brennan
-
 Maserati joins forces with Giorgetti for a turbo-charged relationship
Maserati joins forces with Giorgetti for a turbo-charged relationshipAnnouncing their marriage during Milan Design Week, the brands unveiled a collection, a car and a long term commitment
By Hugo Macdonald
-
 Through an innovative new training program, Poltrona Frau aims to safeguard Italian craft
Through an innovative new training program, Poltrona Frau aims to safeguard Italian craftThe heritage furniture manufacturer is training a new generation of leather artisans
By Cristina Kiran Piotti
-
 A new London house delights in robust brutalist detailing and diffused light
A new London house delights in robust brutalist detailing and diffused lightLondon's House in a Walled Garden by Henley Halebrown was designed to dovetail in its historic context
By Jonathan Bell
-
 A Sussex beach house boldly reimagines its seaside typology
A Sussex beach house boldly reimagines its seaside typologyA bold and uncompromising Sussex beach house reconfigures the vernacular to maximise coastal views but maintain privacy
By Jonathan Bell
-
 This 19th-century Hampstead house has a raw concrete staircase at its heart
This 19th-century Hampstead house has a raw concrete staircase at its heartThis Hampstead house, designed by Pinzauer and titled Maresfield Gardens, is a London home blending new design and traditional details
By Tianna Williams
-
 An octogenarian’s north London home is bold with utilitarian authenticity
An octogenarian’s north London home is bold with utilitarian authenticityWoodbury residence is a north London home by Of Architecture, inspired by 20th-century design and rooted in functionality
By Tianna Williams
-
 What is DeafSpace and how can it enhance architecture for everyone?
What is DeafSpace and how can it enhance architecture for everyone?DeafSpace learnings can help create profoundly sense-centric architecture; why shouldn't groundbreaking designs also be inclusive?
By Teshome Douglas-Campbell
-
 The dream of the flat-pack home continues with this elegant modular cabin design from Koto
The dream of the flat-pack home continues with this elegant modular cabin design from KotoThe Niwa modular cabin series by UK-based Koto architects offers a range of elegant retreats, designed for easy installation and a variety of uses
By Jonathan Bell
-
 Are Derwent London's new lounges the future of workspace?
Are Derwent London's new lounges the future of workspace?Property developer Derwent London’s new lounges – created for tenants of its offices – work harder to promote community and connection for their users
By Emily Wright
-
 Showing off its gargoyles and curves, The Gradel Quadrangles opens in Oxford
Showing off its gargoyles and curves, The Gradel Quadrangles opens in OxfordThe Gradel Quadrangles, designed by David Kohn Architects, brings a touch of playfulness to Oxford through a modern interpretation of historical architecture
By Shawn Adams