Bass Coast Farmhouse brings drama to the Australian countryside
Bass Coast Farmhouse by John Wardle Architects is a rural dwelling in Australia’s Victoria, balancing contemporary design and traditional typologies
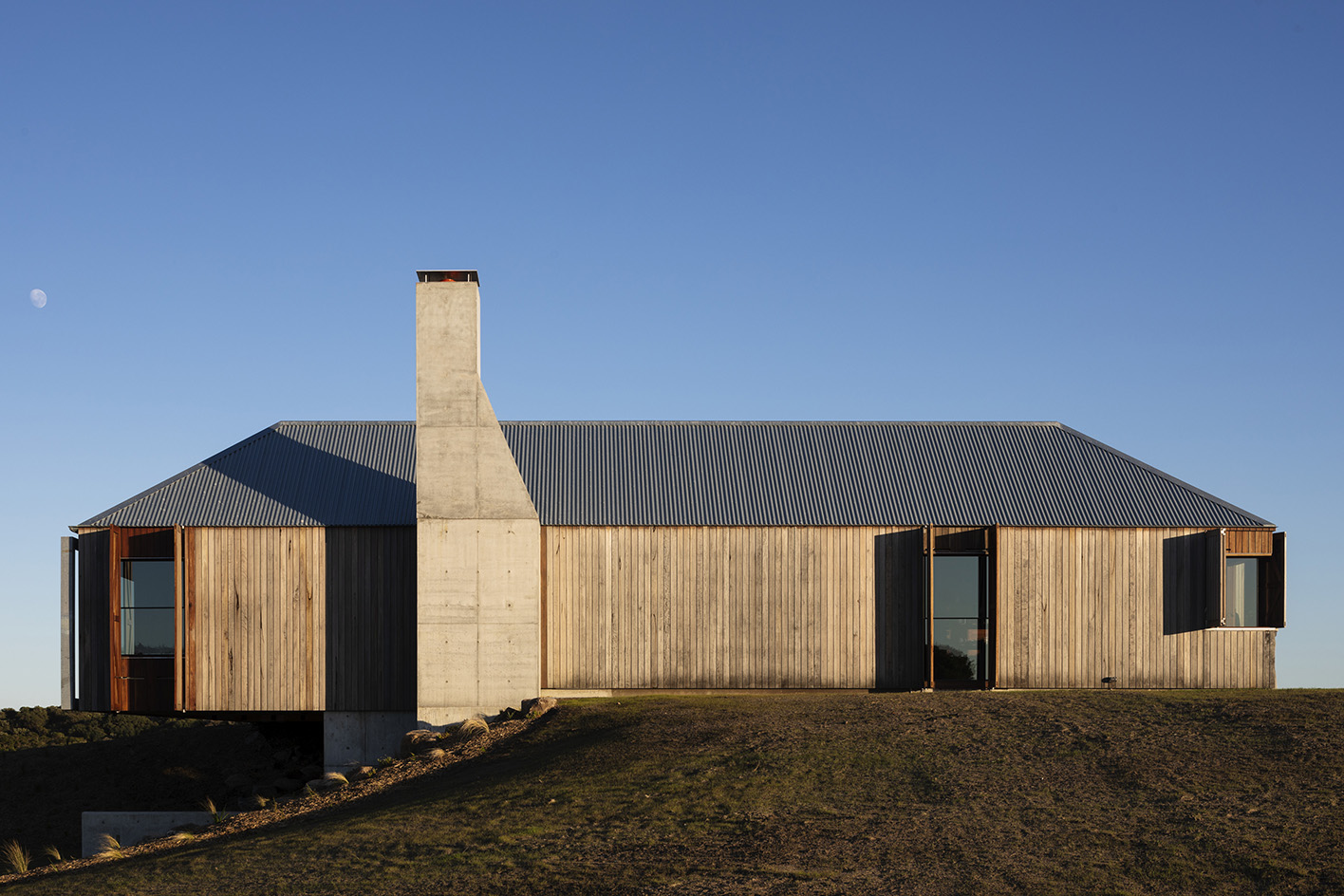
Bass Coast Farmhouse by John Wardle Architects is a fitting addition to the Melbourne-based architecture studio’s long tradition of immaculate rural dwellings. Situated in a coastal spot in south-west Victoria, the land of which the Boon Wurrung people have been the Traditional Custodians, the project is a family home in the countryside. 'It is a farmhouse, pure and simple,' the architects write among their key design 'rules' – other guiding principles in the process included the desire for a concrete floor, different types of windows, and a defining undercroft.
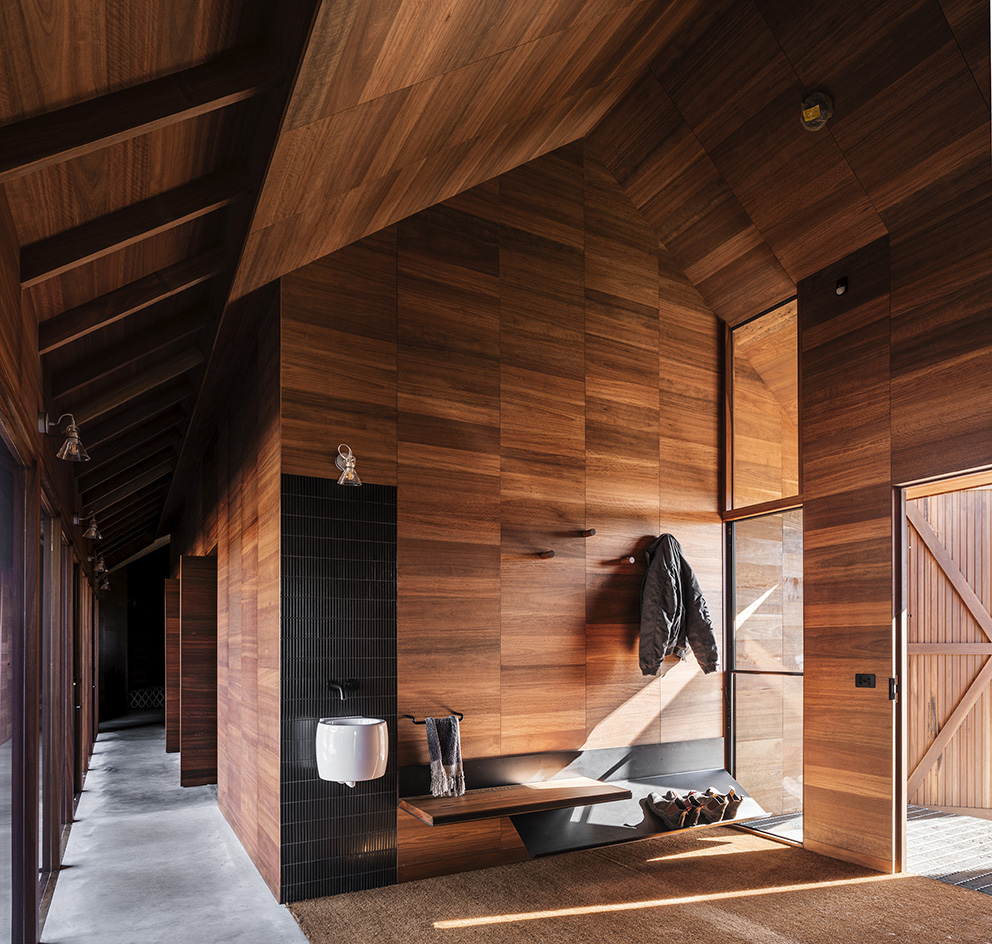
Bass Coast Farmhouse: the exterior
From a distance, the two-storey house appears simple, reduced to a minimalist, abstract outline of an archetypal farmhouse building. However, move closer and the drama of this elaborately designed home unfolds. The structure's corrugated iron roof, timber walls and a single chimney wrap a tactile and expressive interior, clad in timber, and revealed upon entering via the undercroft's visible gabled roof structure and approach bridge.
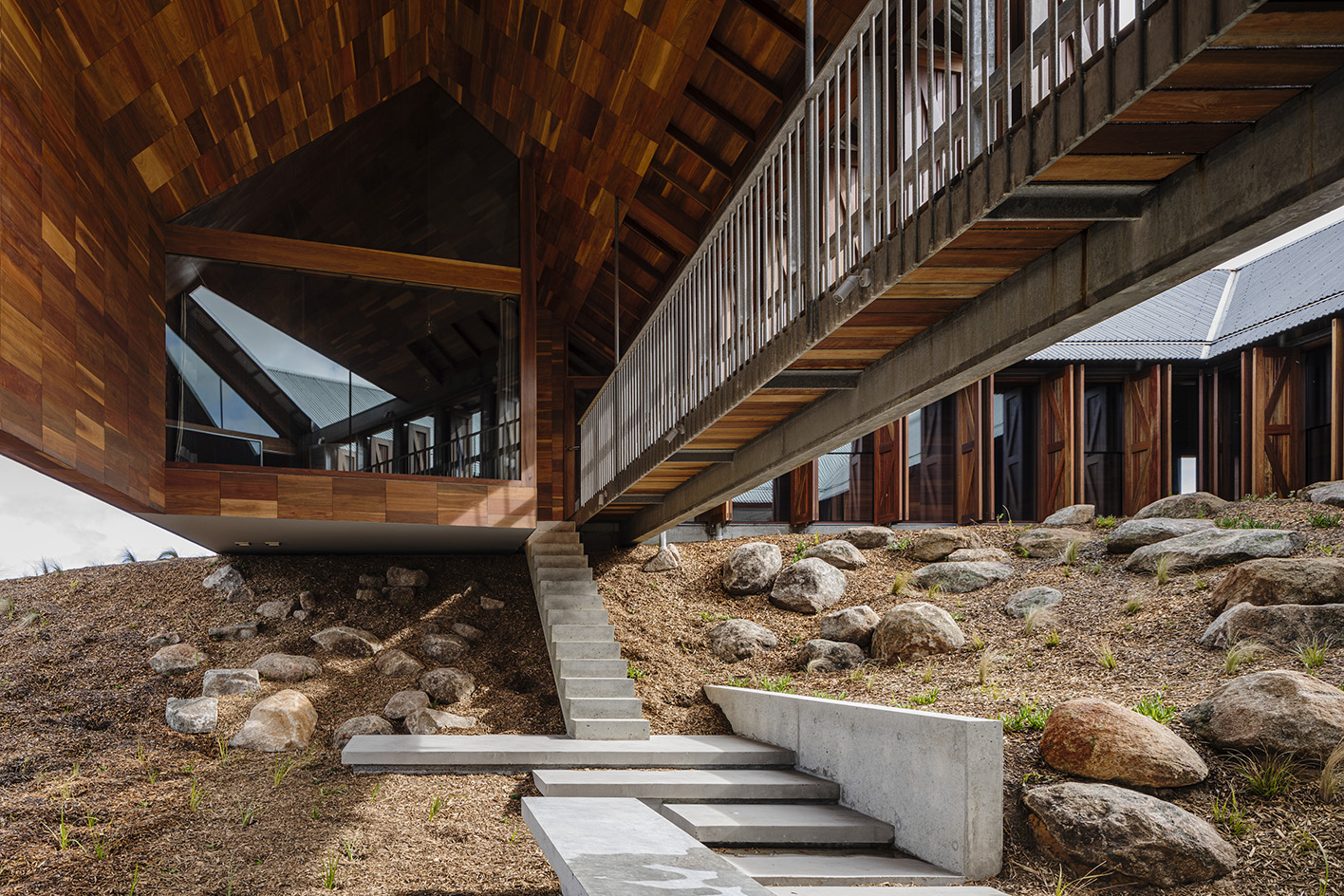
The house has been conceived as a powerful response to its landscape and terrain. It cantilevers over a rise and connects with the ground elsewhere, drawing on the undulating land around it. It also offers access to walking tracks linking it to the nearby ocean beach – Bass Strait.
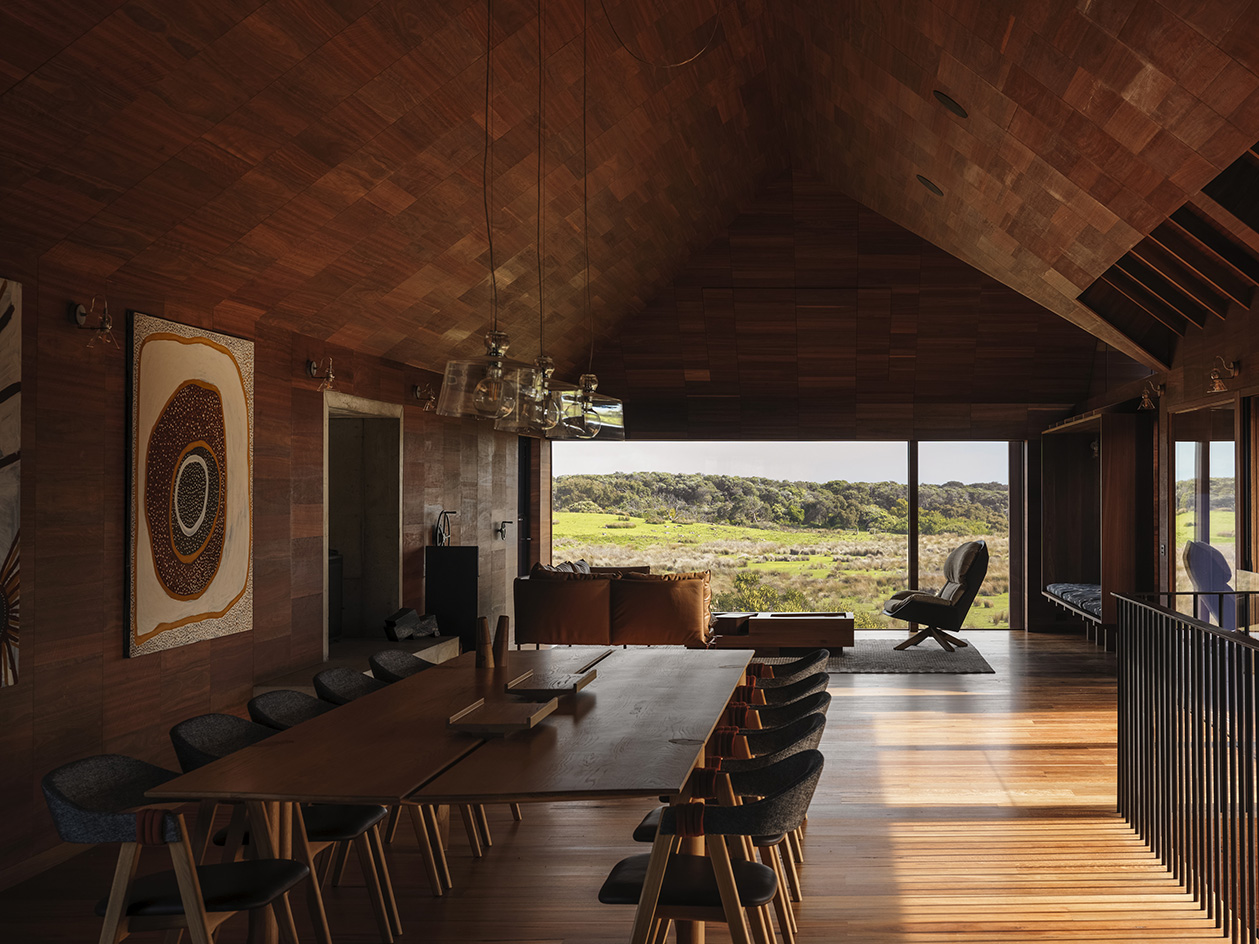
Bass Coast Farmhouse: the interior
Bass Coast Farmhouse's lower level hosts laundry, cellar and storeroom spaces, and an outdoor kitchen and dining area. Upstairs is the main living space, opening up to striking, long vistas. Combining rooms for both sleeping and withdrawing, and socialising, it features large openings that frame the nature around it.
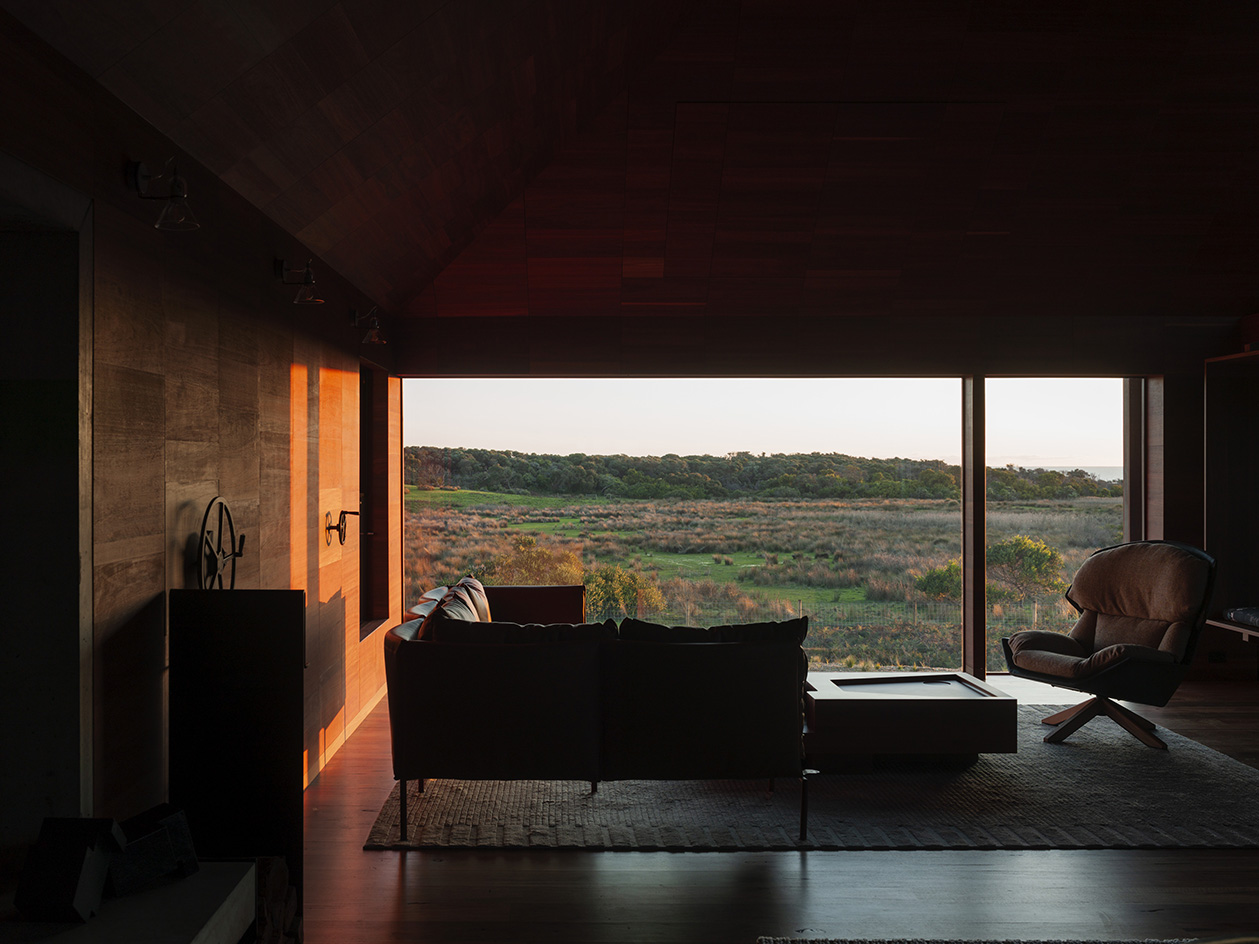
Drama aside, at its heart, the structure remains a functional agricultural home. The architects write: 'The farmhouse remains faithful to the building language of rural structures with a façade of timber and galvanised steel roofing. External timber shutters close the house to the elements and provide privacy and protection when the home is uninhabited.
‘Timber is used extensively to line walls, floors and ceilings. The limited palette of interior materials features blackened steel and glazed tiles. Glazing is minimal, with only three types of windows in the house – a design rule that ensures natural ventilation to all spaces.'
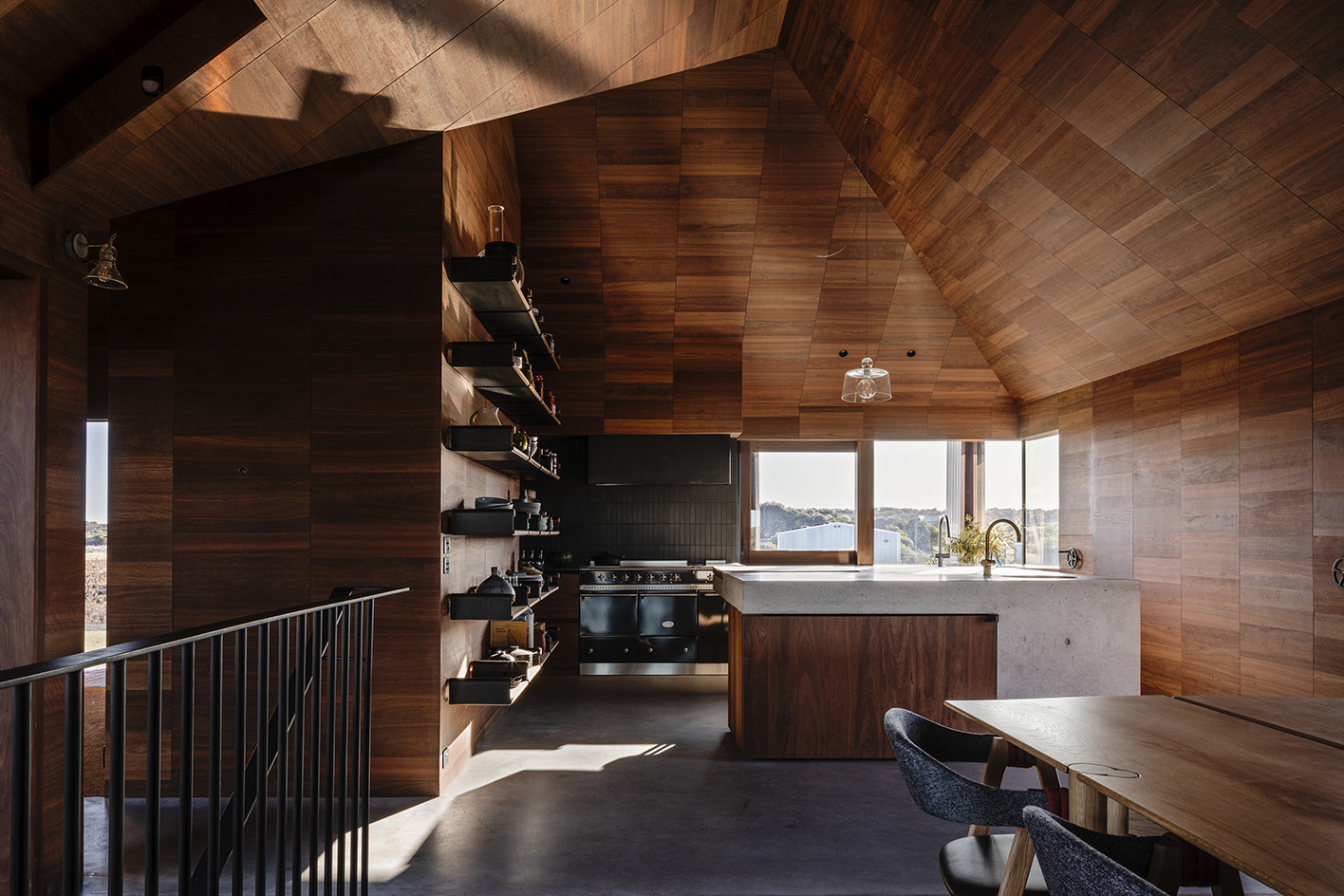
Adding to its connection to nature – represented through location, materials and visual links – the home also features strong sustainability credentials, as it is created to be entirely off-grid, robust, but also gentle in its spatial relationships.
Wallpaper* Newsletter
Receive our daily digest of inspiration, escapism and design stories from around the world direct to your inbox.
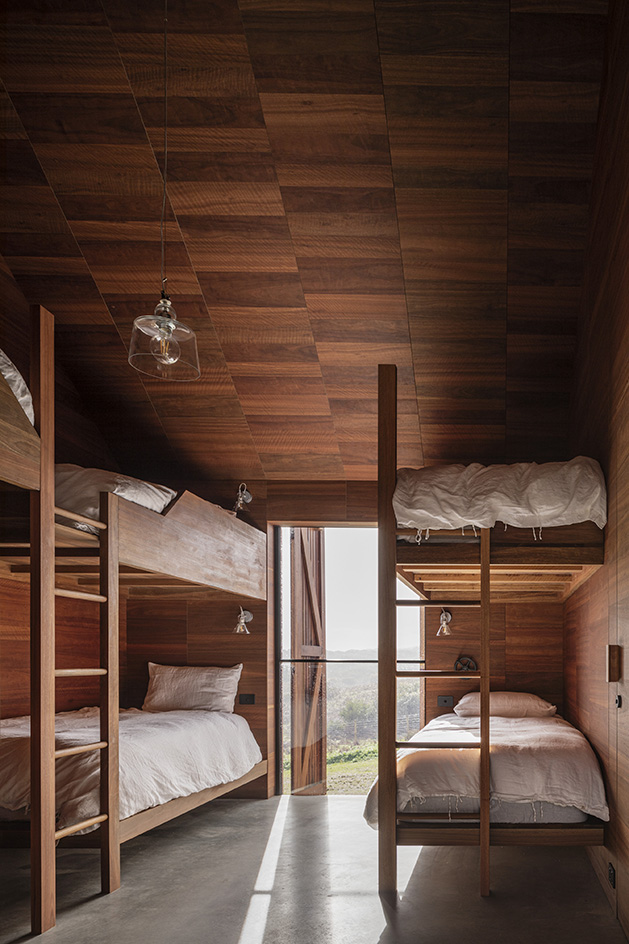
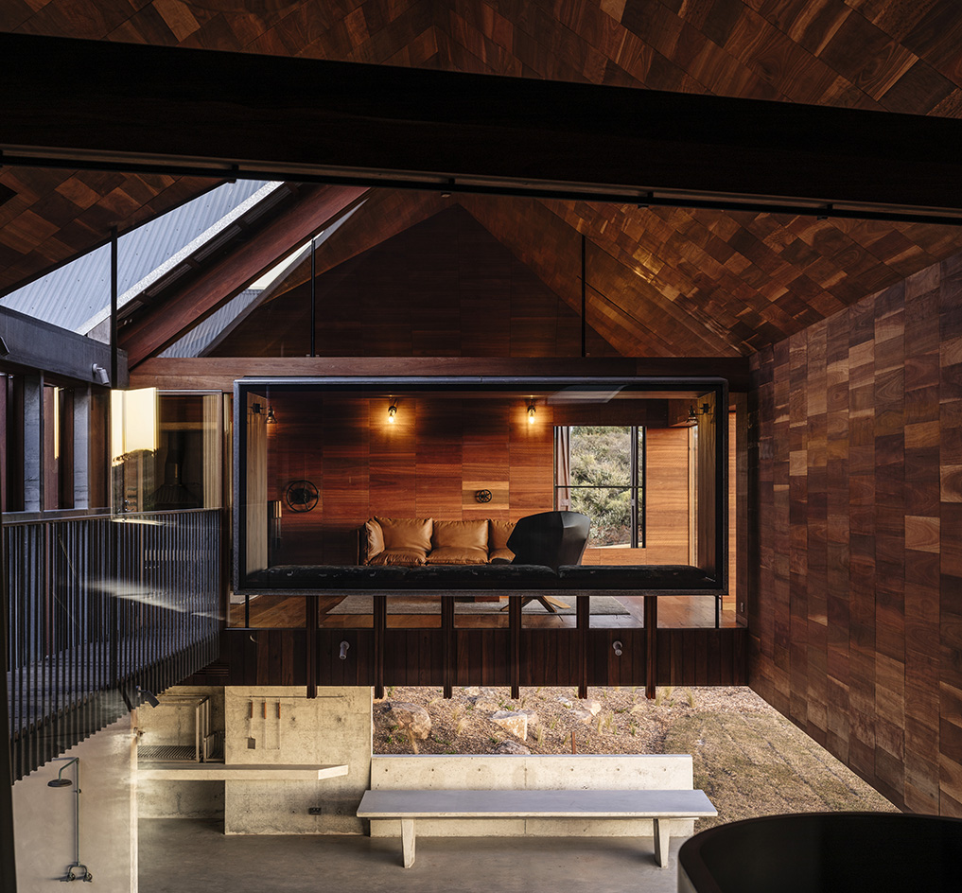
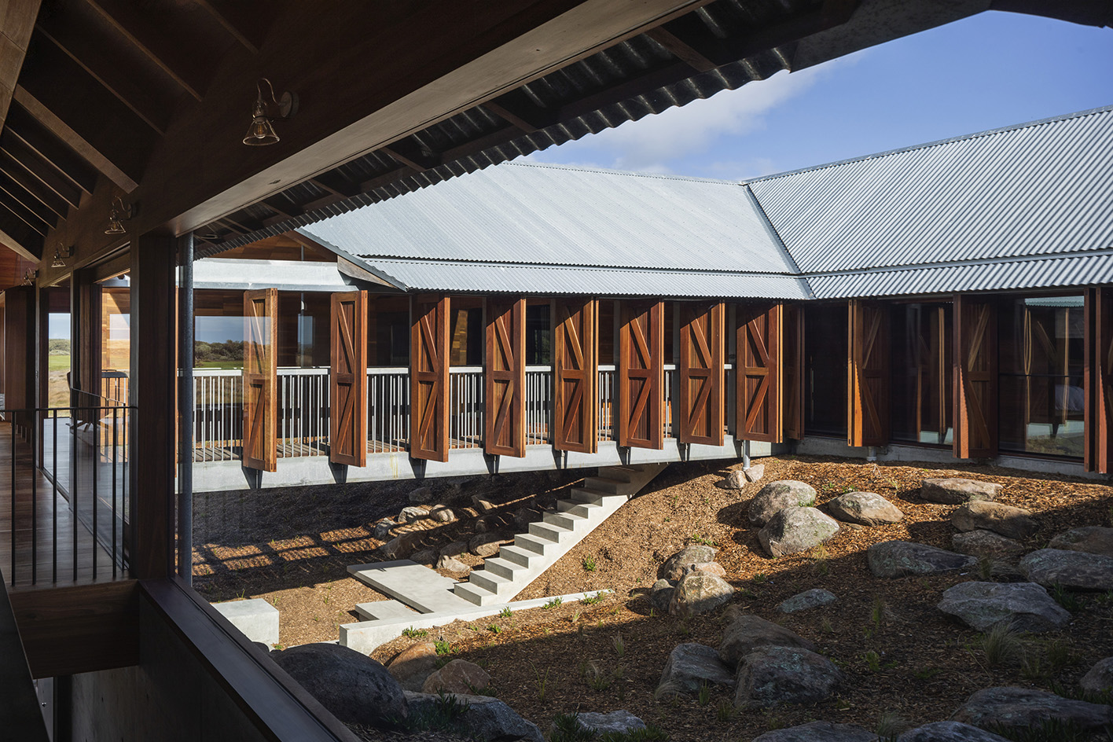
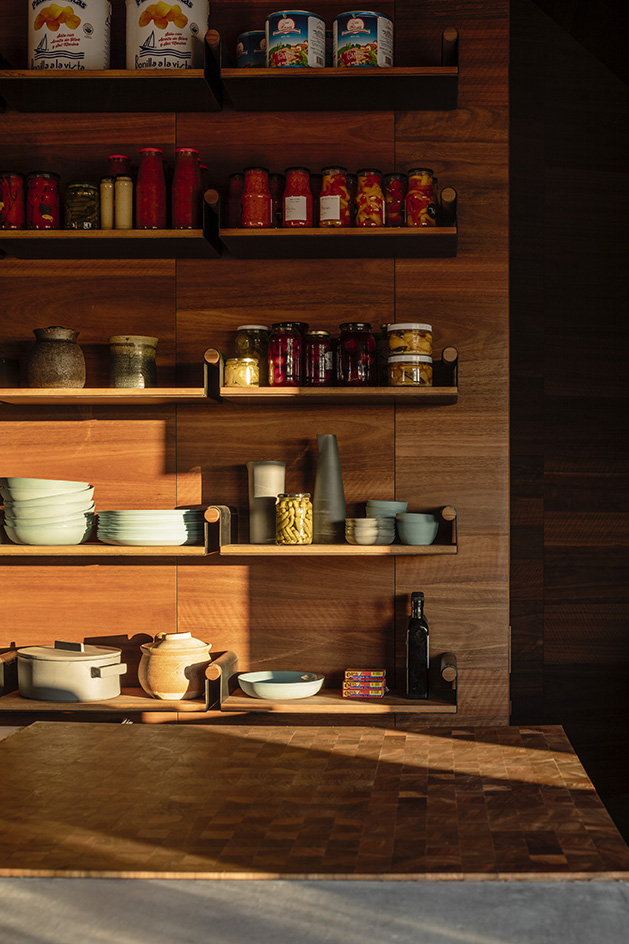
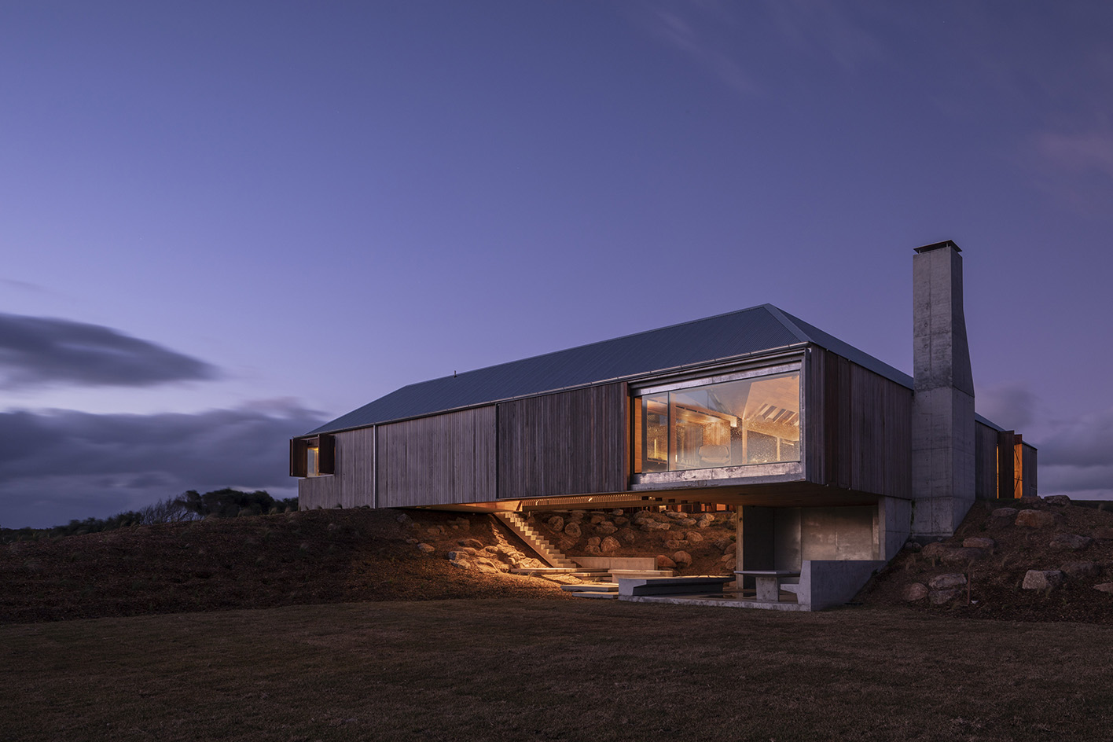
Ellie Stathaki is the Architecture & Environment Director at Wallpaper*. She trained as an architect at the Aristotle University of Thessaloniki in Greece and studied architectural history at the Bartlett in London. Now an established journalist, she has been a member of the Wallpaper* team since 2006, visiting buildings across the globe and interviewing leading architects such as Tadao Ando and Rem Koolhaas. Ellie has also taken part in judging panels, moderated events, curated shows and contributed in books, such as The Contemporary House (Thames & Hudson, 2018), Glenn Sestig Architecture Diary (2020) and House London (2022).
-
 All-In is the Paris-based label making full-force fashion for main character dressing
All-In is the Paris-based label making full-force fashion for main character dressingPart of our monthly Uprising series, Wallpaper* meets Benjamin Barron and Bror August Vestbø of All-In, the LVMH Prize-nominated label which bases its collections on a riotous cast of characters – real and imagined
By Orla Brennan
-
 Maserati joins forces with Giorgetti for a turbo-charged relationship
Maserati joins forces with Giorgetti for a turbo-charged relationshipAnnouncing their marriage during Milan Design Week, the brands unveiled a collection, a car and a long term commitment
By Hugo Macdonald
-
 Through an innovative new training program, Poltrona Frau aims to safeguard Italian craft
Through an innovative new training program, Poltrona Frau aims to safeguard Italian craftThe heritage furniture manufacturer is training a new generation of leather artisans
By Cristina Kiran Piotti
-
 Australian bathhouse ‘About Time’ bridges softness and brutalism
Australian bathhouse ‘About Time’ bridges softness and brutalism‘About Time’, an Australian bathhouse designed by Goss Studio, balances brutalist architecture and the softness of natural patina in a Japanese-inspired wellness hub
By Ellie Stathaki
-
 The humble glass block shines brightly again in this Melbourne apartment building
The humble glass block shines brightly again in this Melbourne apartment buildingThanks to its striking glass block panels, Splinter Society’s Newburgh Light House in Melbourne turns into a beacon of light at night
By Léa Teuscher
-
 A contemporary retreat hiding in plain sight in Sydney
A contemporary retreat hiding in plain sight in SydneyThis contemporary retreat is set behind an unassuming neo-Georgian façade in the heart of Sydney’s Woollahra Village; a serene home designed by Australian practice Tobias Partners
By Léa Teuscher
-
 Join our world tour of contemporary homes across five continents
Join our world tour of contemporary homes across five continentsWe take a world tour of contemporary homes, exploring case studies of how we live; we make five stops across five continents
By Ellie Stathaki
-
 Who wouldn't want to live in this 'treehouse' in Byron Bay?
Who wouldn't want to live in this 'treehouse' in Byron Bay?A 1980s ‘treehouse’, on the edge of a national park in Byron Bay, is powered by the sun, architectural provenance and a sense of community
By Carli Philips
-
 A modernist Melbourne house gets a contemporary makeover
A modernist Melbourne house gets a contemporary makeoverSilhouette House, a modernist Melbourne house, gets a contemporary makeover by architects Powell & Glenn
By Ellie Stathaki
-
 A suburban house is expanded into two striking interconnected dwellings
A suburban house is expanded into two striking interconnected dwellingsJustin Mallia’s suburban house, a residential puzzle box in Melbourne’s Clifton Hill, interlocks old and new to enhance light, space and efficiency
By Jonathan Bell
-
 Palm Beach Tree House overhauls a cottage in Sydney’s Northern Beaches into a treetop retreat
Palm Beach Tree House overhauls a cottage in Sydney’s Northern Beaches into a treetop retreatSet above the surf, Palm Beach Tree House by Richard Coles Architecture sits in a desirable Northern Beaches suburb, creating a refined home in verdant surroundings
By Jonathan Bell