Mews house in Battersea gets facelift by Groves Natcheva Architects
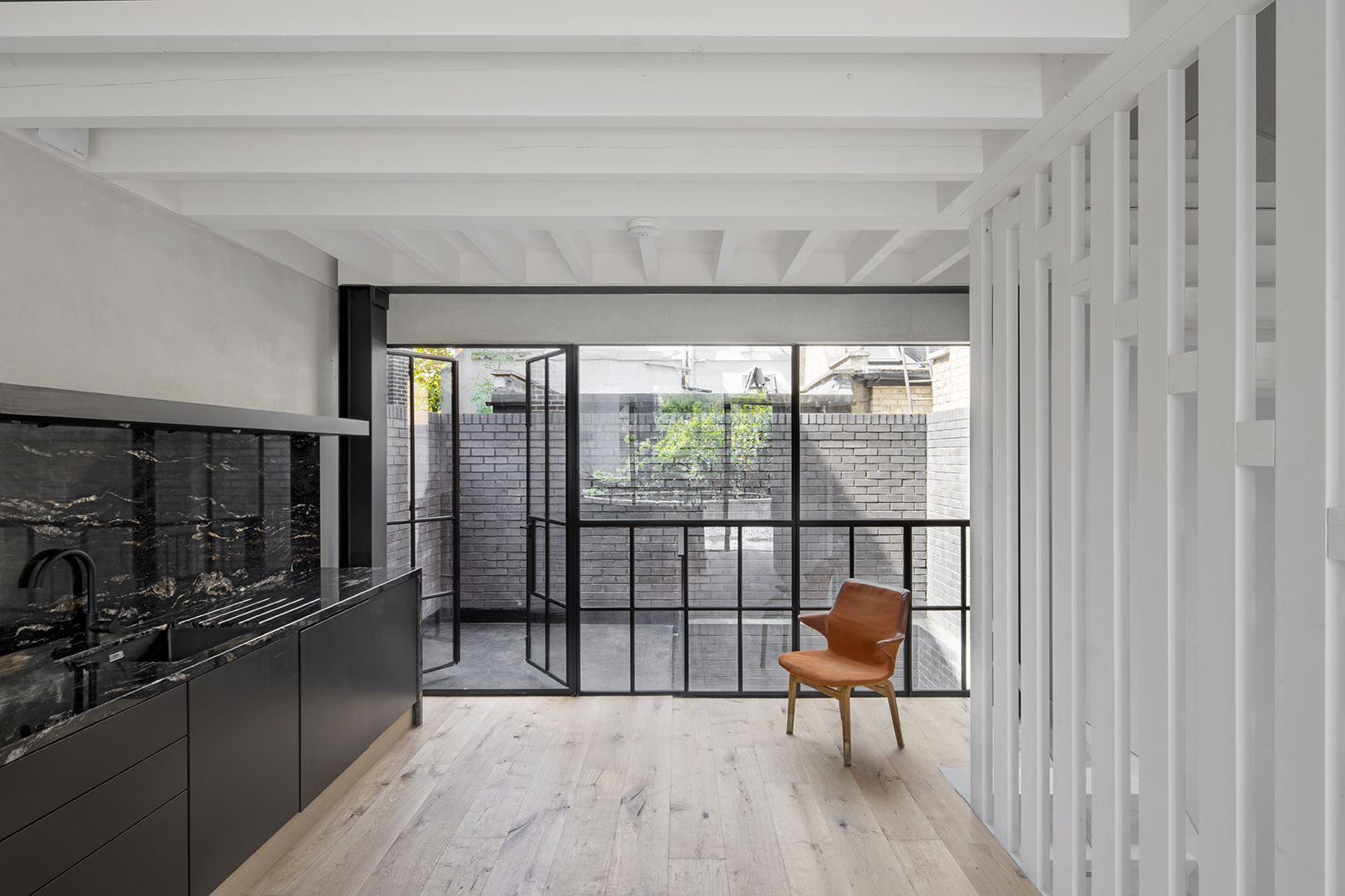
London-based architects Groves Natcheva have completely transformed a run down, 20th-century mews house in West London’s Battersea into a stylish contemporary residence. The authors – a team headed by Adriana Natcheva and Murray Groves – are no strangers to creative reinventions in urban architectural settings. Their earlier offerings include the full redesign of two old mews structures in Kensington into a twin set of luxurious residences full of opulent materials and handcrafted details and fittings, and the careful facelift of an art deco villa in North London. With this project, however, the architects had to think outside the box.
The existing house was placed on a fairly compact plot, on a quiet, back street in Battersea, which was nevertheless quite centrally located. The clients wanted a modern home, so finding a way to gain extra space was key in the firm’s architectural solution.
The new structure is a simple box volume made out of blue bricks. Large openings (sporting Crittall window frames) are cut out of the front and back facades, flooding the interior with light. The architects dug down to add an extra floor, resulting in a comfortable 90 sq m in total for the whole house. The ground and lower levels host the house’s main living spaces, spanning sitting, dining, kitchen areas and a study. The lower ground also features a small but perfectly formed courtyard towards the back, which brings plenty of sunshine inside and creates a pleasing lightwell on the ground level. The upper floor contains the house’s bedroom.
Bathrooms, kitchens and the house’s entirely new feature staircase are executed with precision and design flair, employing careful joinery and luxurious stones and marbles to add a sense of generosity and richness. The exterior’s bricks meet raw plaster walls inside and exposed concrete on the lower level. A clean, white and fairly monochromatic colour palette and utilitarian detailing highlight the architecture’s modern minimalist aesthetic and ensure the interior feels airy and uncluttered.
‘The house is imagined as an oasis in the middle of the city, where all spaces are simple’, say the architects; a goal surely achieved.
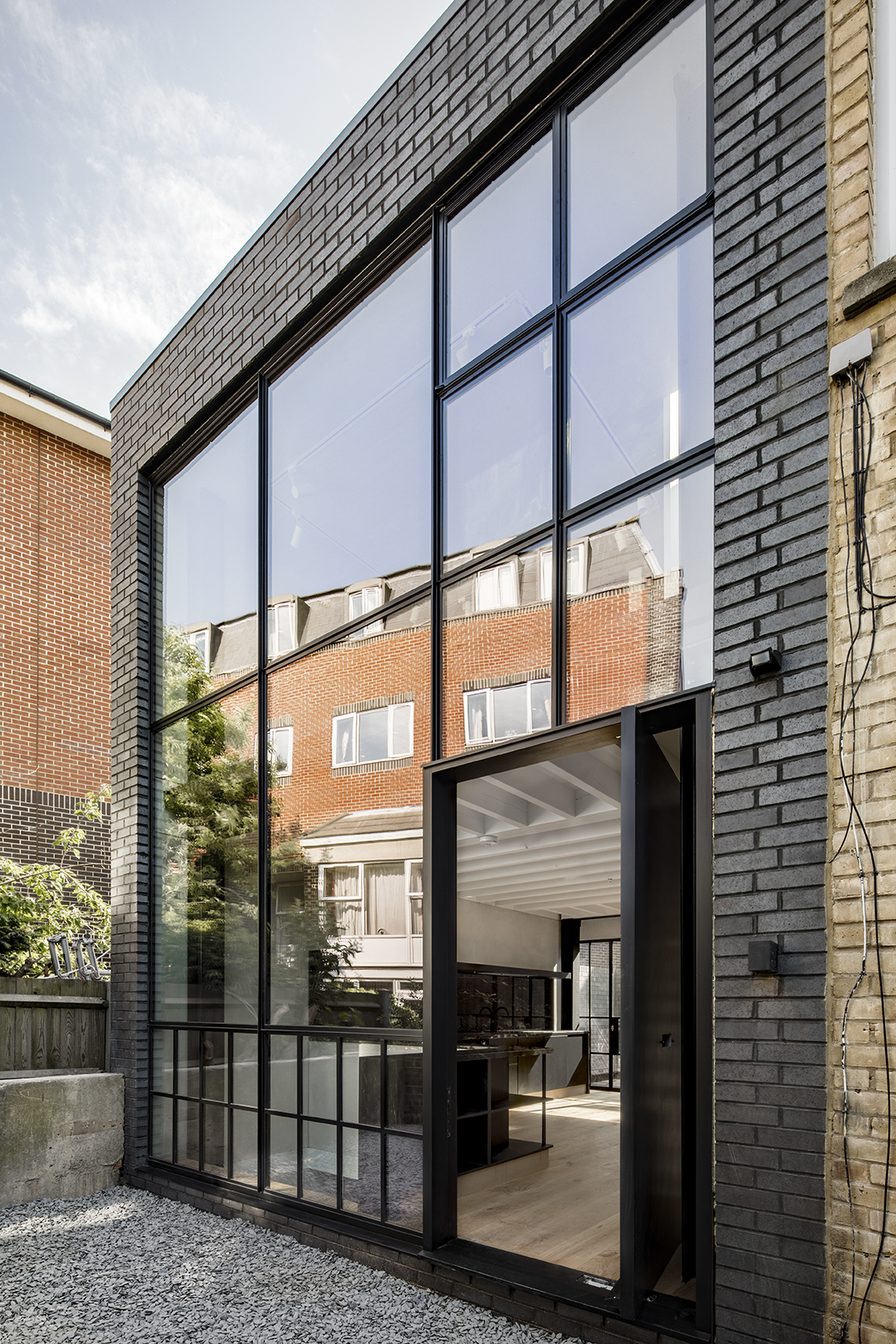
The elegant, minimalist design is by London based architecture practice Groves Natcheva Architects; it has been photographed here with furniture from interiors company SIgmar.
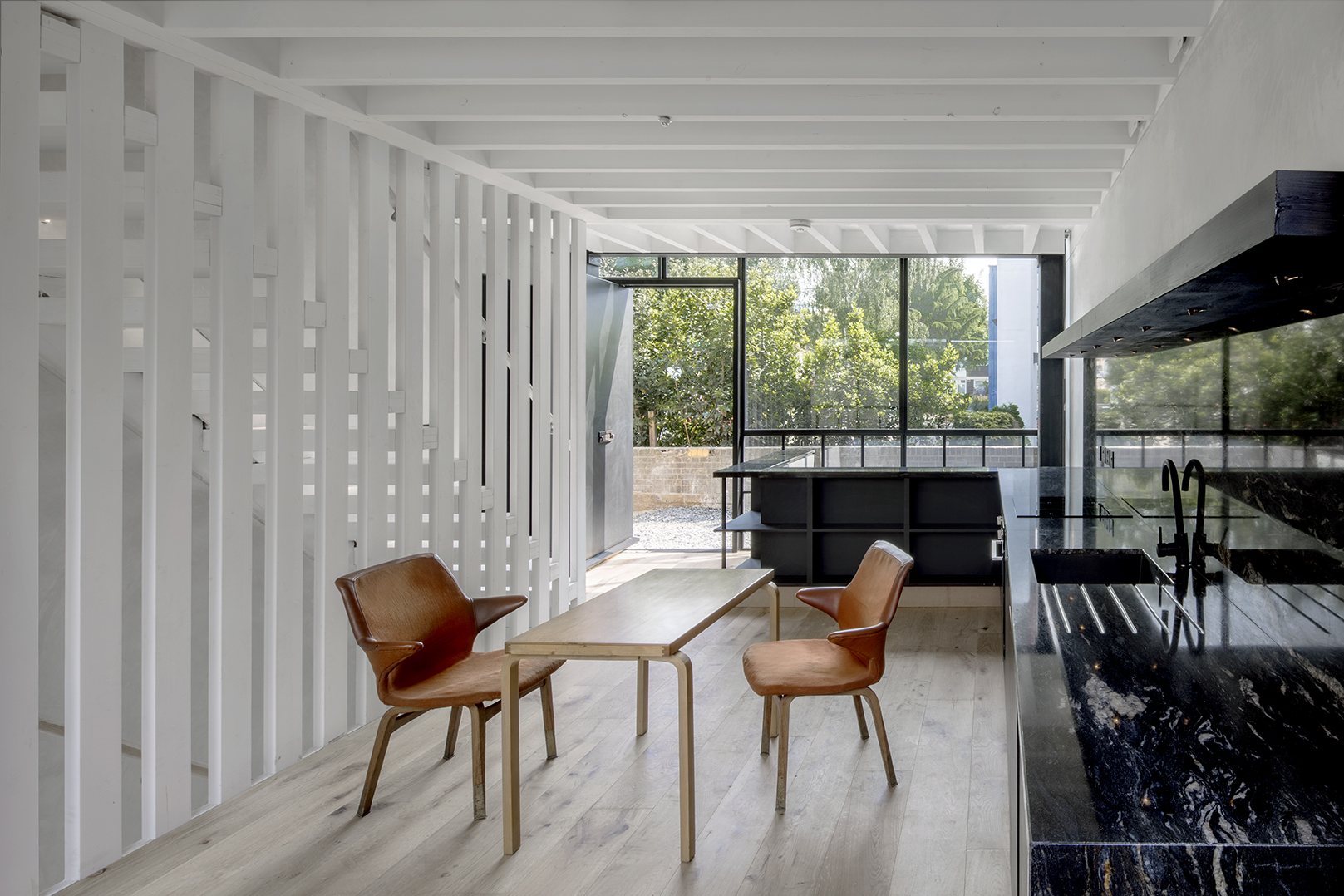
The architects’ main challenge was about making the most in terms of space, out of the particularly compact plot.
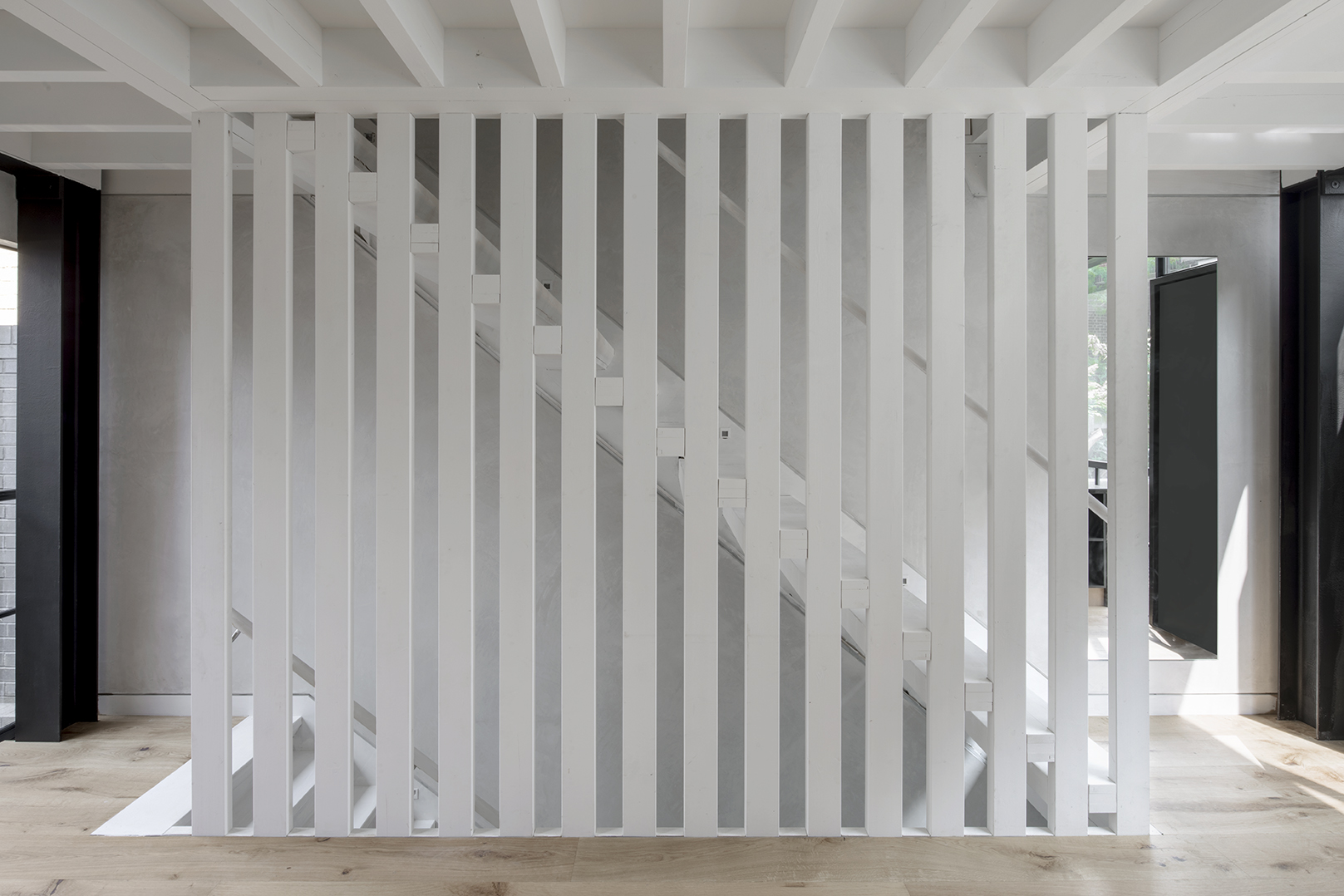
To maximise space, the team decided to dig out an extra floor on the lower level.
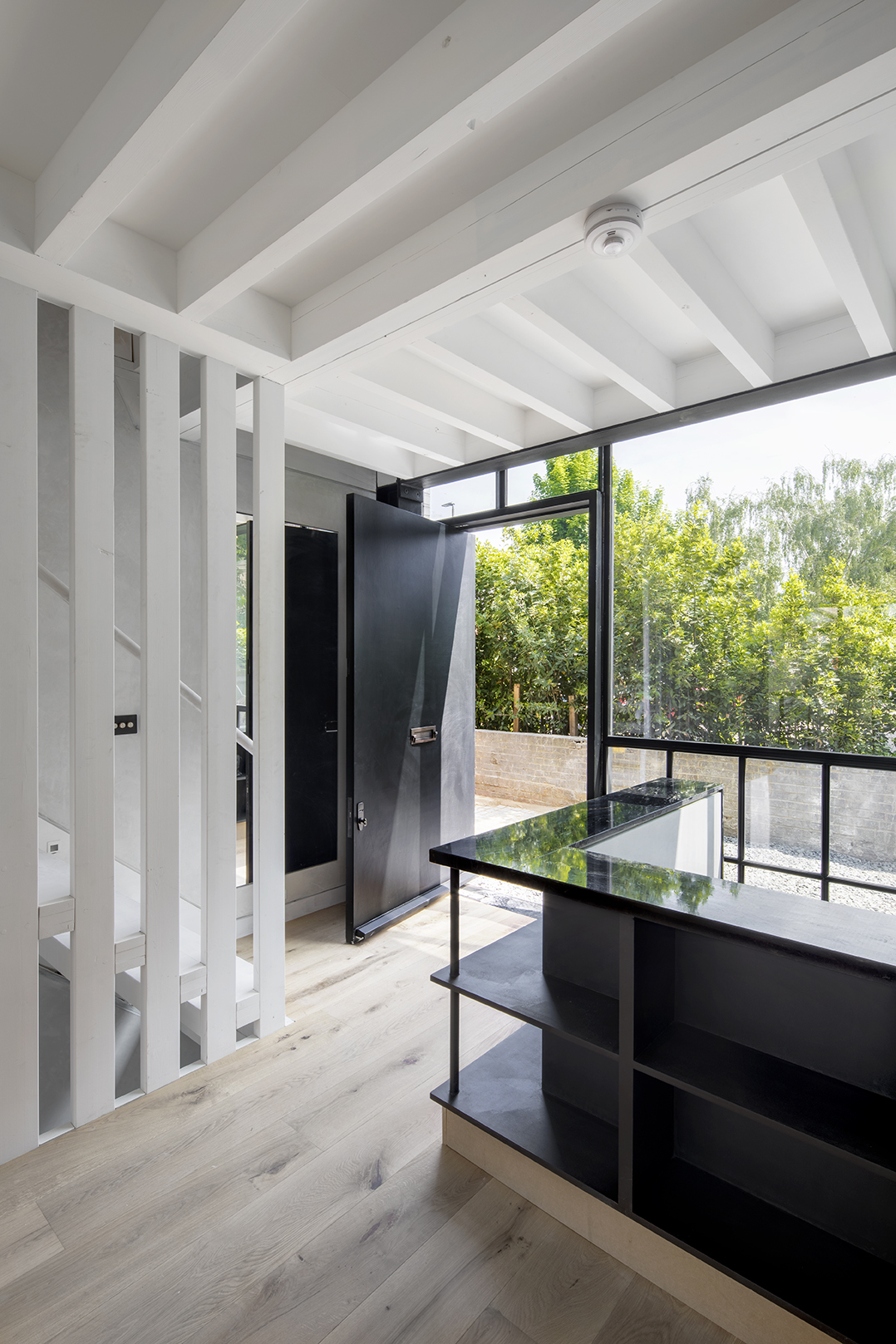
This level is connected to the entrance floor via a stylist timber-lined staircase.
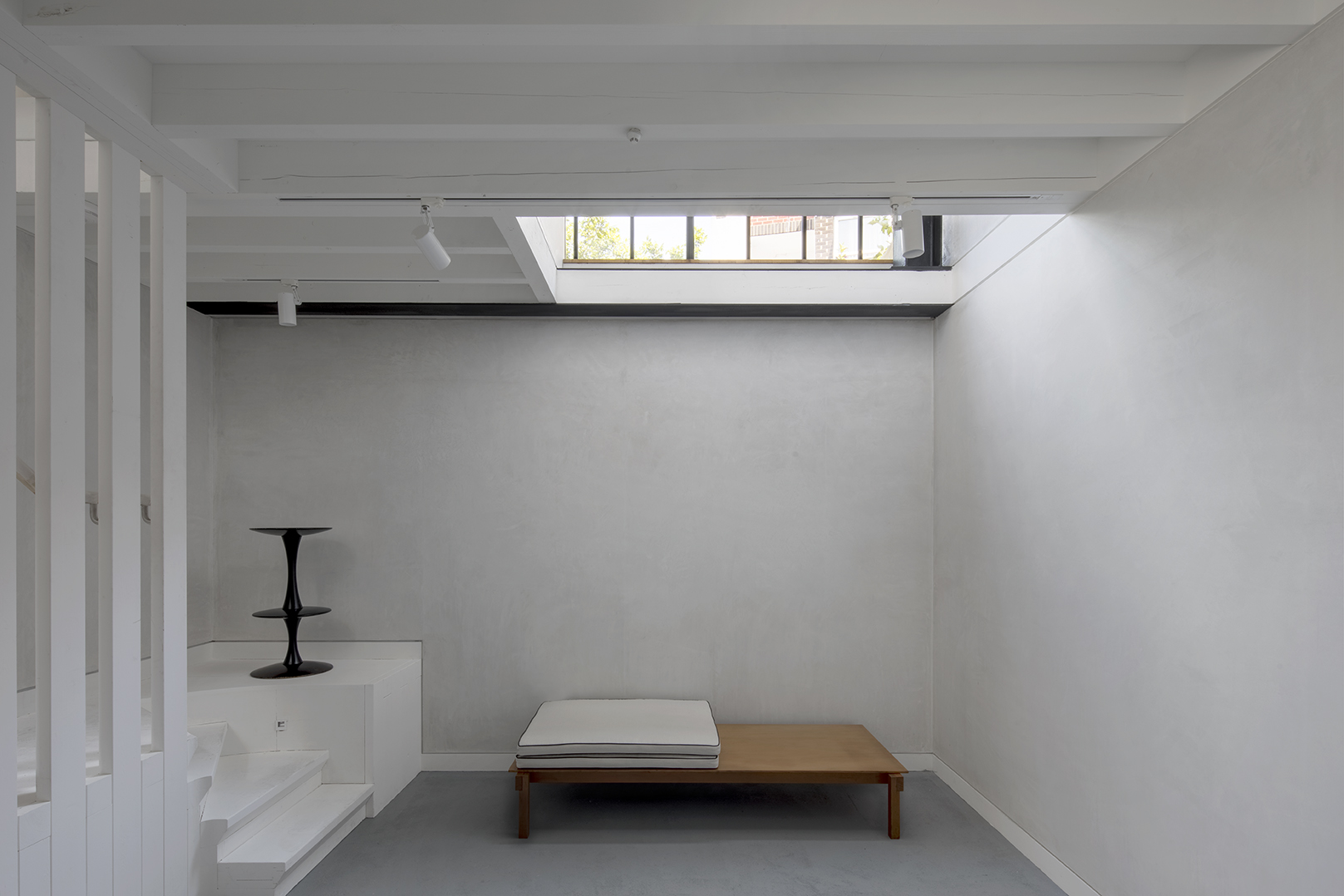
The lower ground space offers a key additional living area for the house...
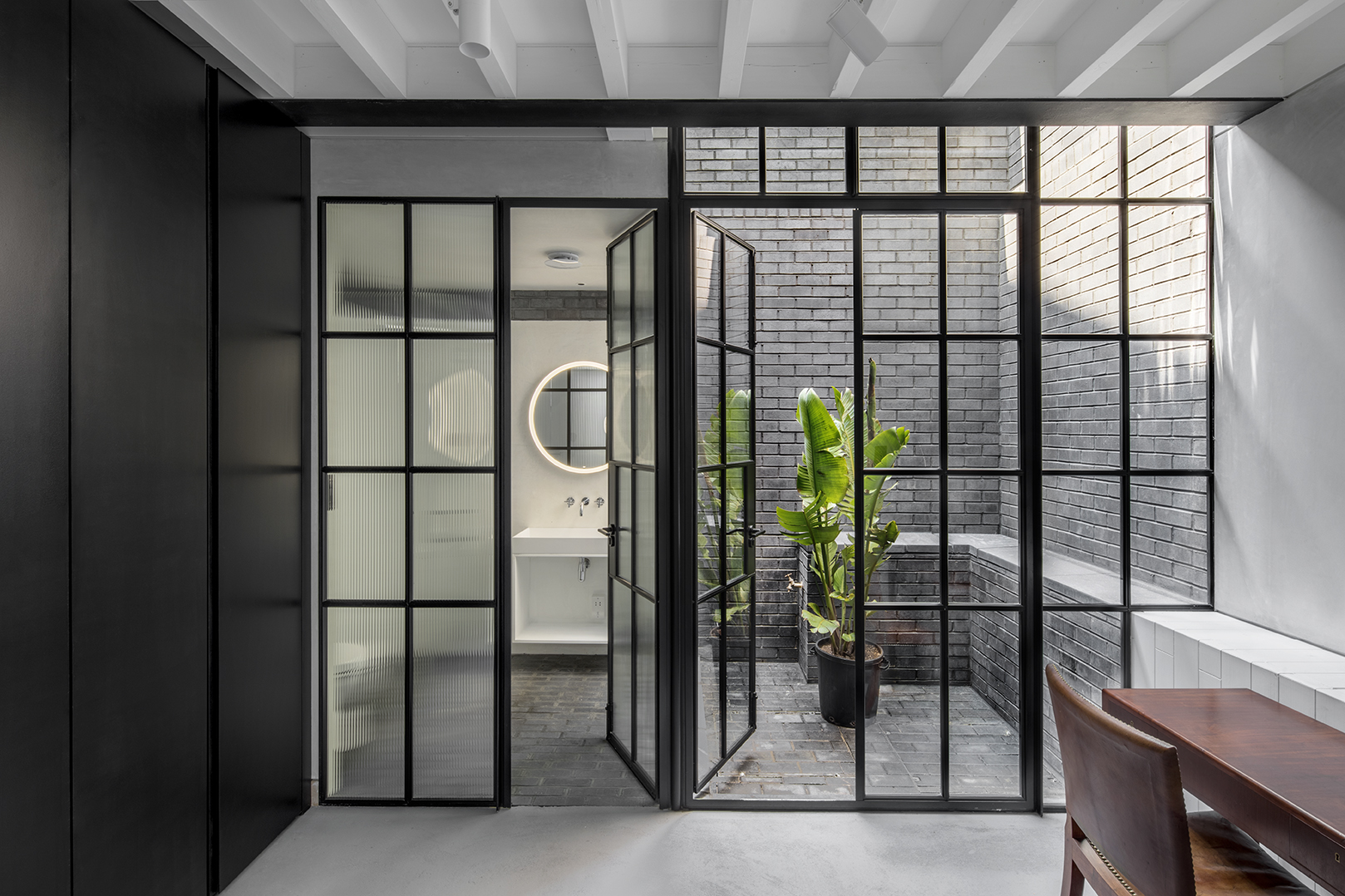
...and also hosts a small but perfectly formed courtyard that connects the residents to the outdoors in this fairly urban setting.
INFORMATION
For more information visit the website of Groves Natcheva Architects
Wallpaper* Newsletter
Receive our daily digest of inspiration, escapism and design stories from around the world direct to your inbox.
Ellie Stathaki is the Architecture & Environment Director at Wallpaper*. She trained as an architect at the Aristotle University of Thessaloniki in Greece and studied architectural history at the Bartlett in London. Now an established journalist, she has been a member of the Wallpaper* team since 2006, visiting buildings across the globe and interviewing leading architects such as Tadao Ando and Rem Koolhaas. Ellie has also taken part in judging panels, moderated events, curated shows and contributed in books, such as The Contemporary House (Thames & Hudson, 2018), Glenn Sestig Architecture Diary (2020) and House London (2022).
-
 Marylebone restaurant Nina turns up the volume on Italian dining
Marylebone restaurant Nina turns up the volume on Italian diningAt Nina, don’t expect a view of the Amalfi Coast. Do expect pasta, leopard print and industrial chic
By Sofia de la Cruz
-
 Tour the wonderful homes of ‘Casa Mexicana’, an ode to residential architecture in Mexico
Tour the wonderful homes of ‘Casa Mexicana’, an ode to residential architecture in Mexico‘Casa Mexicana’ is a new book celebrating the country’s residential architecture, highlighting its influence across the world
By Ellie Stathaki
-
 Jonathan Anderson is heading to Dior Men
Jonathan Anderson is heading to Dior MenAfter months of speculation, it has been confirmed this morning that Jonathan Anderson, who left Loewe earlier this year, is the successor to Kim Jones at Dior Men
By Jack Moss
-
 This 19th-century Hampstead house has a raw concrete staircase at its heart
This 19th-century Hampstead house has a raw concrete staircase at its heartThis Hampstead house, designed by Pinzauer and titled Maresfield Gardens, is a London home blending new design and traditional details
By Tianna Williams
-
 An octogenarian’s north London home is bold with utilitarian authenticity
An octogenarian’s north London home is bold with utilitarian authenticityWoodbury residence is a north London home by Of Architecture, inspired by 20th-century design and rooted in functionality
By Tianna Williams
-
 Croismare school, Jean Prouvé’s largest demountable structure, could be yours
Croismare school, Jean Prouvé’s largest demountable structure, could be yoursJean Prouvé’s 1948 Croismare school, the largest demountable structure ever built by the self-taught architect, is up for sale
By Amy Serafin
-
 Jump on our tour of modernist architecture in Tashkent, Uzbekistan
Jump on our tour of modernist architecture in Tashkent, UzbekistanThe legacy of modernist architecture in Uzbekistan and its capital, Tashkent, is explored through research, a new publication, and the country's upcoming pavilion at the Venice Architecture Biennale 2025; here, we take a tour of its riches
By Will Jennings
-
 What is DeafSpace and how can it enhance architecture for everyone?
What is DeafSpace and how can it enhance architecture for everyone?DeafSpace learnings can help create profoundly sense-centric architecture; why shouldn't groundbreaking designs also be inclusive?
By Teshome Douglas-Campbell
-
 The dream of the flat-pack home continues with this elegant modular cabin design from Koto
The dream of the flat-pack home continues with this elegant modular cabin design from KotoThe Niwa modular cabin series by UK-based Koto architects offers a range of elegant retreats, designed for easy installation and a variety of uses
By Jonathan Bell
-
 At the Institute of Indology, a humble new addition makes all the difference
At the Institute of Indology, a humble new addition makes all the differenceContinuing the late Balkrishna V Doshi’s legacy, Sangath studio design a new take on the toilet in Gujarat
By Ellie Stathaki
-
 How Le Corbusier defined modernism
How Le Corbusier defined modernismLe Corbusier was not only one of 20th-century architecture's leading figures but also a defining father of modernism, as well as a polarising figure; here, we explore the life and work of an architect who was influential far beyond his field and time
By Ellie Stathaki