Inside Battersea Power Station’s first homes
The first residents have moved into Switch House West, Battersea Power Station’s first completed section
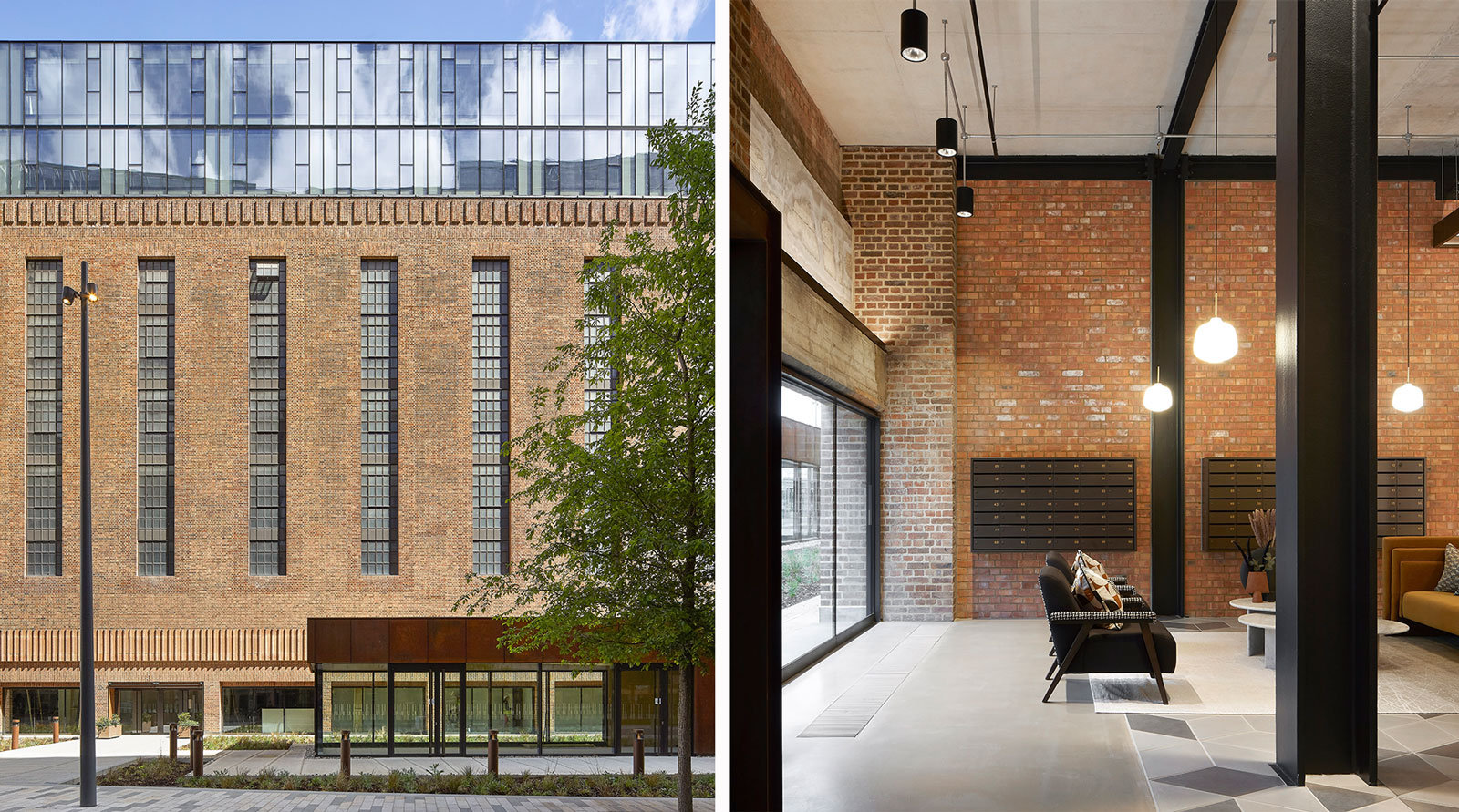
The first section of Battersea Power Station is now complete, and residents have moved into Grade II* listed building Switch House West. Once the location of the Power Station’s main switch gear, laboratory, battery and assembly rooms, it has now undergone a complete restoration by lead architect WilkinsonEyre.
The functional and the domestic merge in a space which maintains as many original features as possible. Remaining faithful to the building’s industrial history while rethinking the structure, the addition of three new floors added to the top now contain three-bedrooms apartments complete with private terrace. Studios and two-bedroom apartments, complete with the original brick and steel, are in the original building, with outside space to be found in both the two internal courtyards and a garden on top of Turbine Hall A. Interior architects Michaelis Boyd have configured the layouts of the apartments which centre around the riverside views offered from the Crittall floor to ceiling windows.
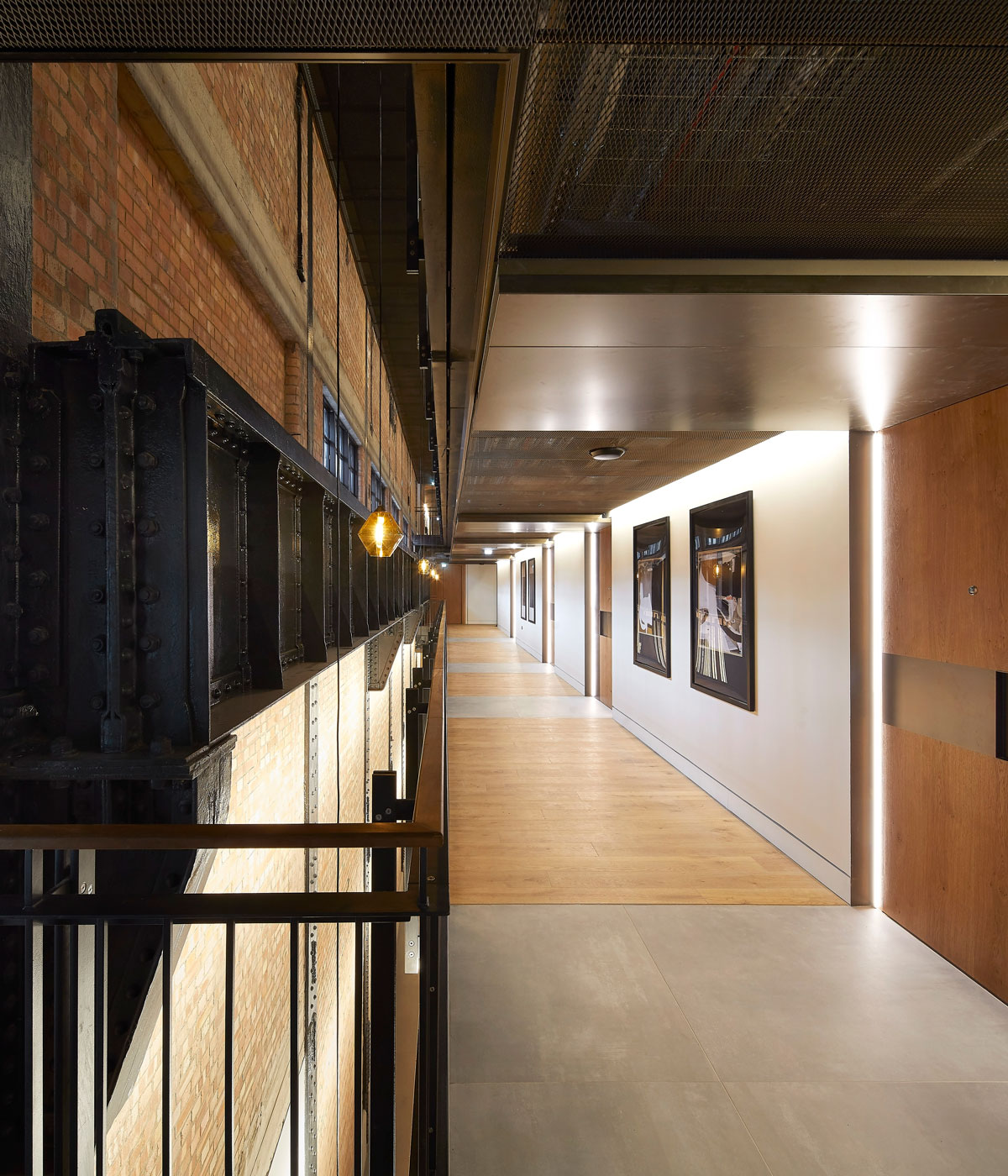
The interiors nod to Sir Giles Gilbert Scott’s original vision in two parts: the first phase of the Power Station, Battersea A, completed in 1933, is reflected in design details including the herringbone flooring in Control Room A. The second phase, Battersea B, was completed in 1955 and inspires the stripped-back industrial aesthetic of the building as a whole.
‘This is a key milestone for us in the long project to restore this beautiful building,’ says Sebastien Ricard, project director at WilkinsonEyre. ‘This celebrated industrial architecture, its epic scale complemented by refined contemporary details, now accommodates dwellings all slightly different in proportion, views, and configuration of indoor and outdoor space, including spectacular private terraces. The offer is unique both in terms of the Battersea Power Station development and the wider London market.’ Adds Simon Murphy, chief executive officer at Battersea Power Station Development Company (BPSDC): ‘The completion of Switch House West is a huge achievement and one of many key milestones in what will be the most transformational year yet in the regeneration of Battersea Power Station.’
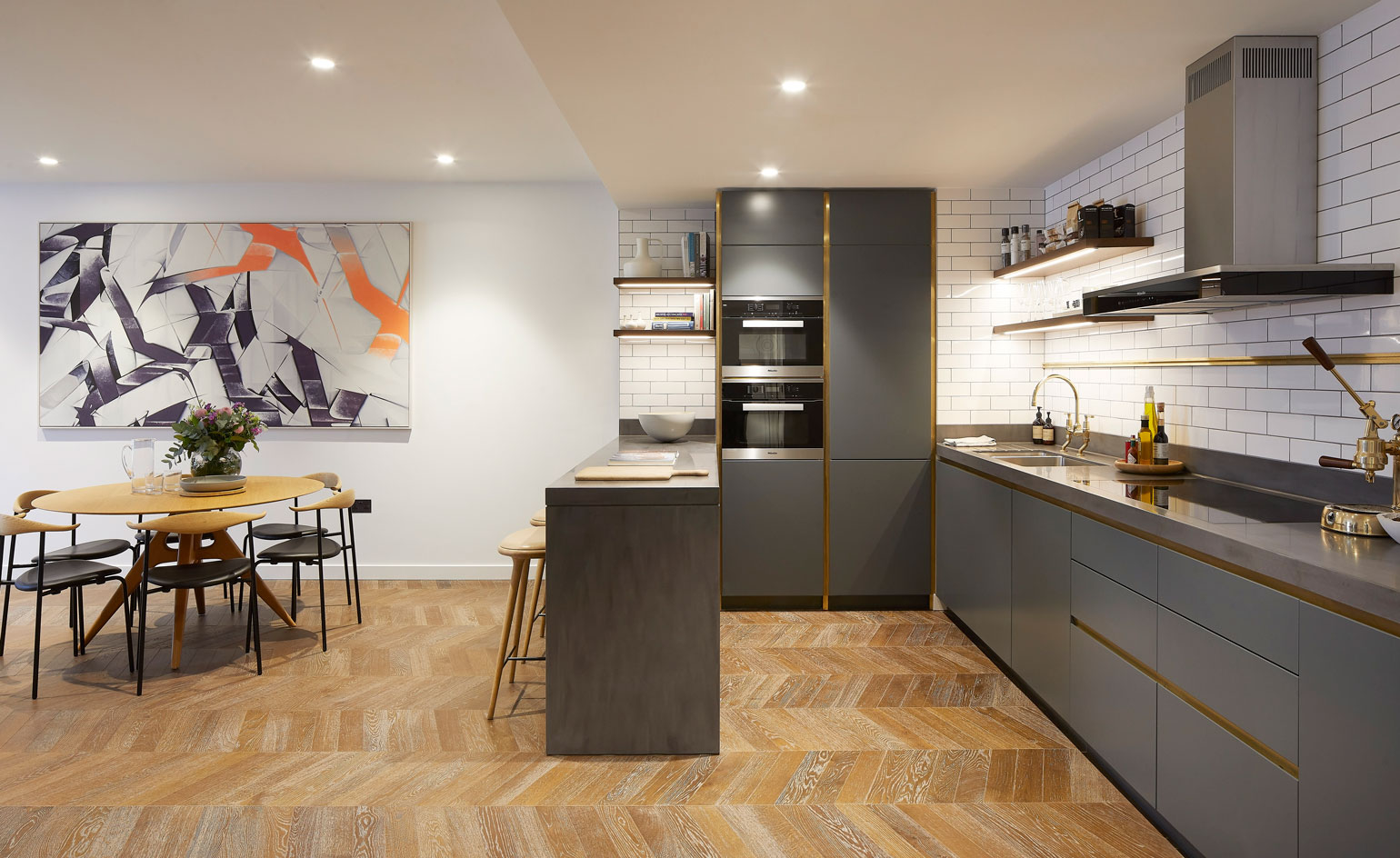
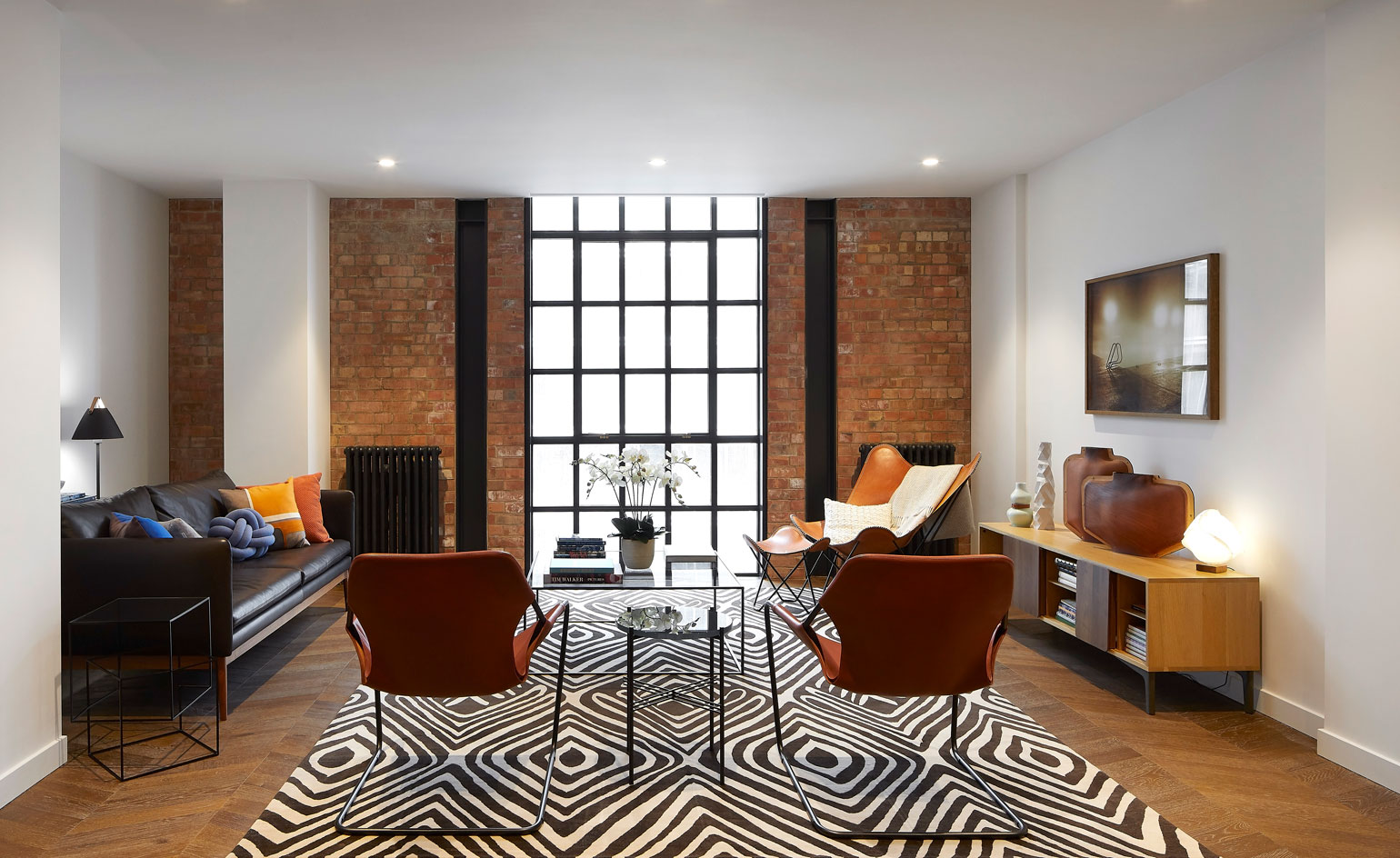
INFORMATION
Wallpaper* Newsletter
Receive our daily digest of inspiration, escapism and design stories from around the world direct to your inbox.
Hannah Silver is the Art, Culture, Watches & Jewellery Editor of Wallpaper*. Since joining in 2019, she has overseen offbeat design trends and in-depth profiles, and written extensively across the worlds of culture and luxury. She enjoys meeting artists and designers, viewing exhibitions and conducting interviews on her frequent travels.
-
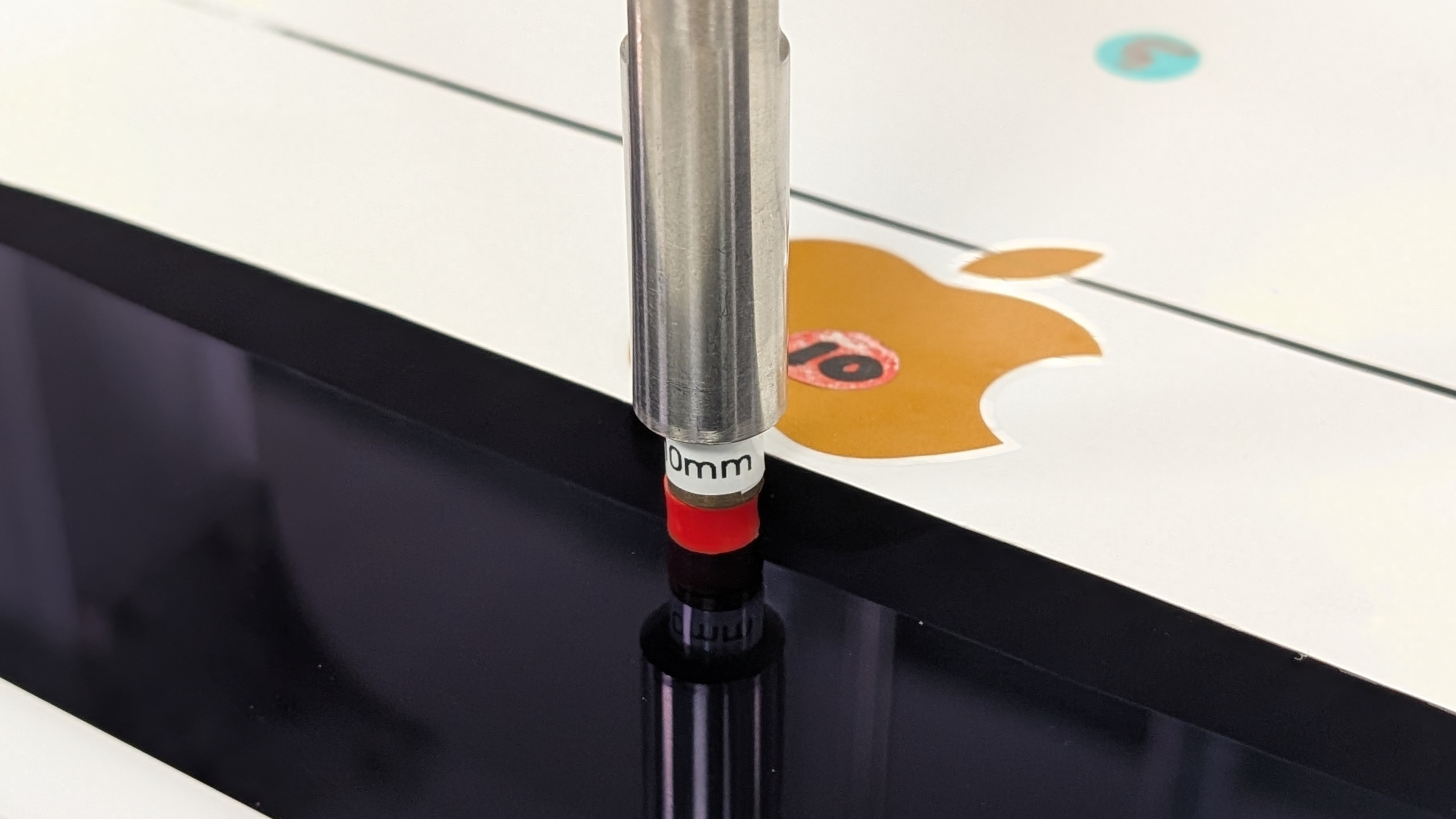 Under pressure: Apple applies skill, science and true grit to get the most out of its electronics
Under pressure: Apple applies skill, science and true grit to get the most out of its electronicsApple’s Cork HQ is home to a sophisticated R&D lab. Wallpaper* took a tour behind the scenes to see how longevity is baked in to new products
-
 From dress to tool watches, discover chic red dials
From dress to tool watches, discover chic red dialsWatch brands from Cartier to Audemars Piguet are embracing a vibrant red dial. Here are the ones that have caught our eye.
-
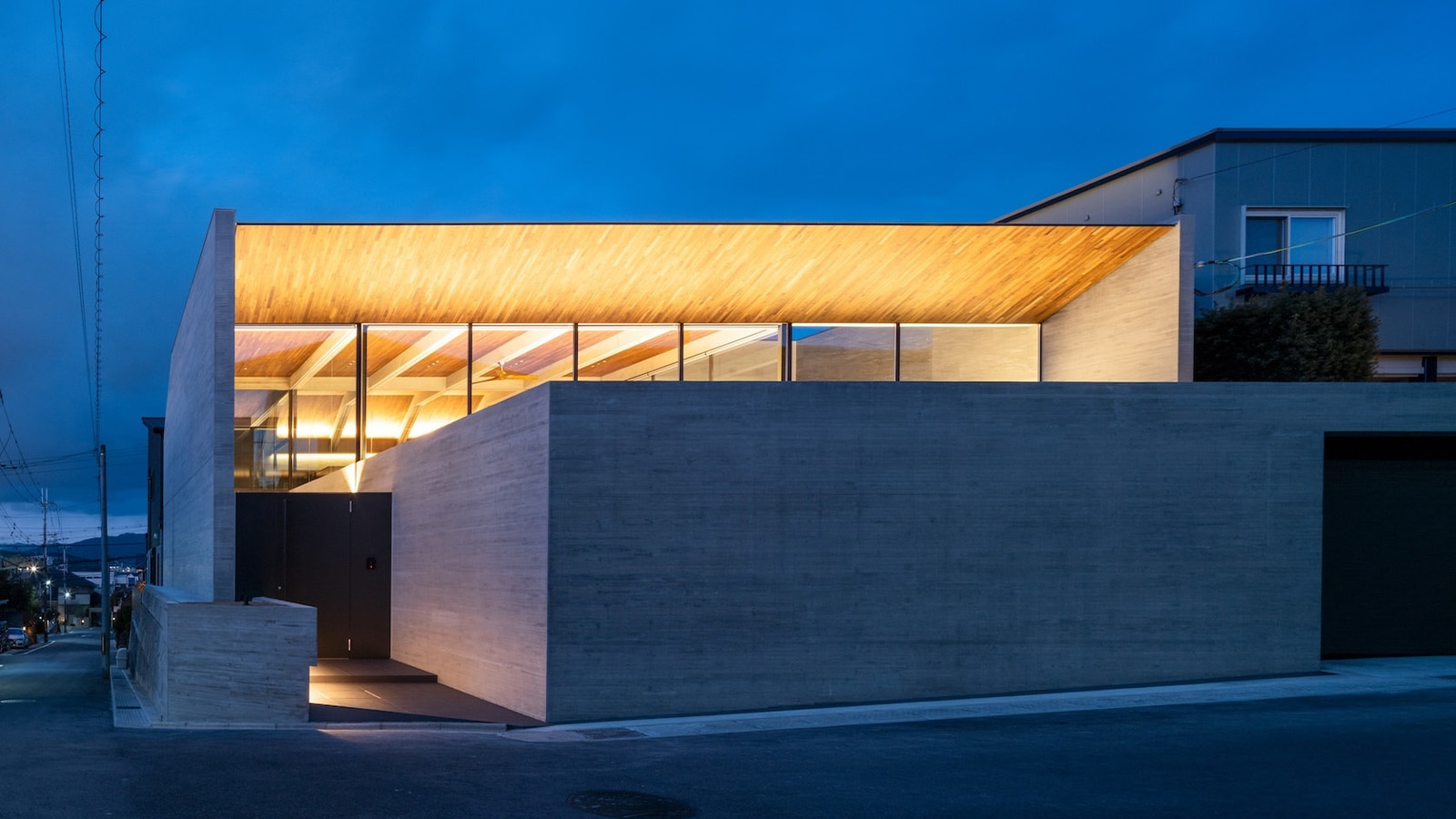 Behind a contemporary veil, this Kyoto house has tradition at its core
Behind a contemporary veil, this Kyoto house has tradition at its coreDesigned by Apollo Architects & Associates, a Kyoto house in Uji City is split into a series of courtyards, adding a sense of wellbeing to its residential environment
-
 Discover midcentury treasures in Marylebone with Álvaro by Appointment
Discover midcentury treasures in Marylebone with Álvaro by AppointmentLondon is full of sequestered design havens, and Wallpaper* knows them all. Allow us to point you in the direction of Álvaro González’s shop window on Nottingham Place, home to a bonanza of beautiful 20th-century antiques
-
 Step inside one of the Peninsula Residences: comfort meets luxury in London
Step inside one of the Peninsula Residences: comfort meets luxury in LondonWarmth permeates this exclusive address – one of 24 residences attached to The Peninsula London hotel, and the latest stop for Wallpaper’s interior design series, The Inside Story
-
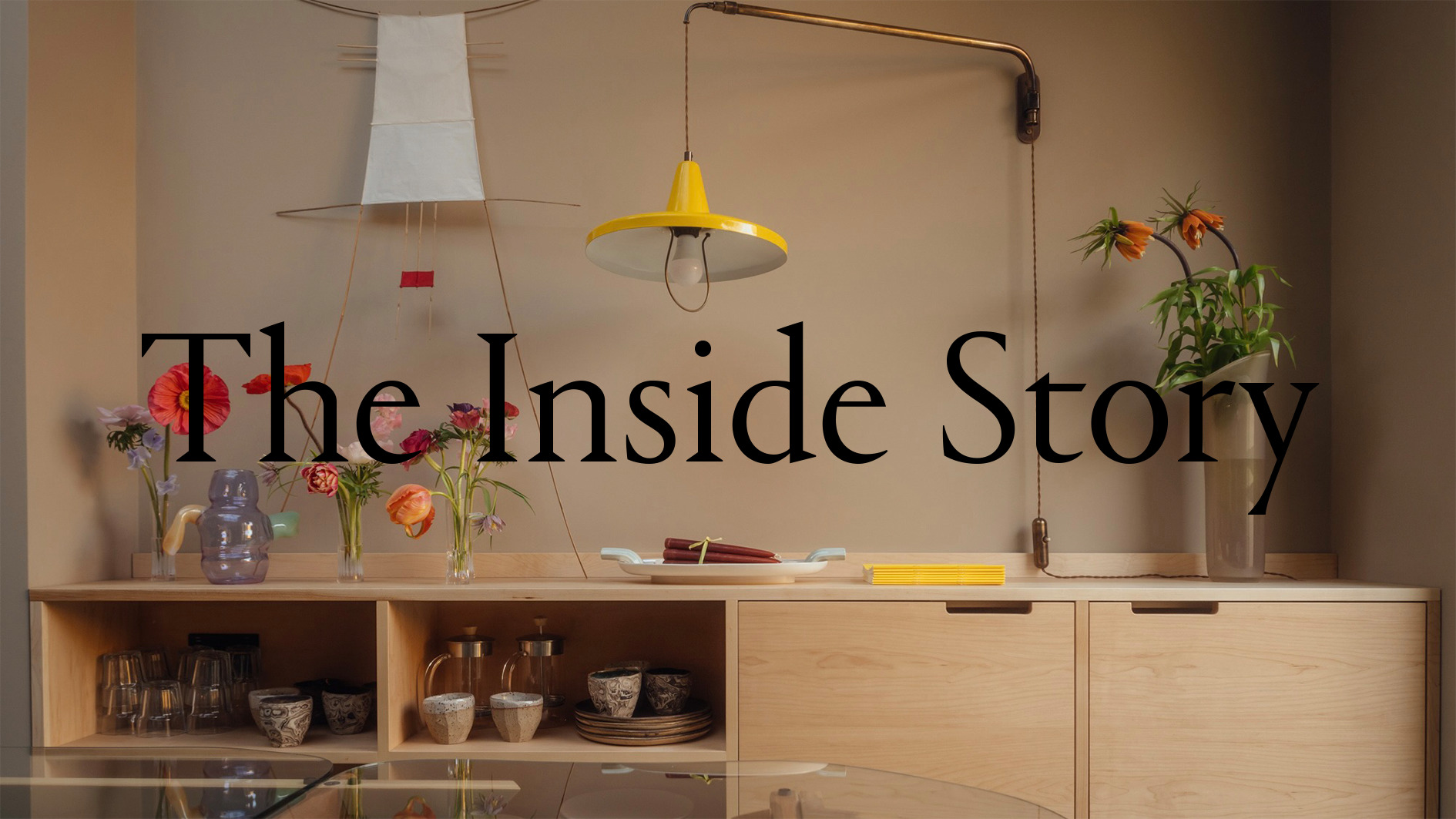 Exploring this whimsical North London home feels like going down the rabbit hole
Exploring this whimsical North London home feels like going down the rabbit holeWallpaper* series, The Inside Story, spotlights intriguing, exciting or innovative interiors. OntheSq is the result of a renovation of a beautiful period property, which has been dressed in a mélange of designs loosely inspired by 'Alice in Wonderland'
-
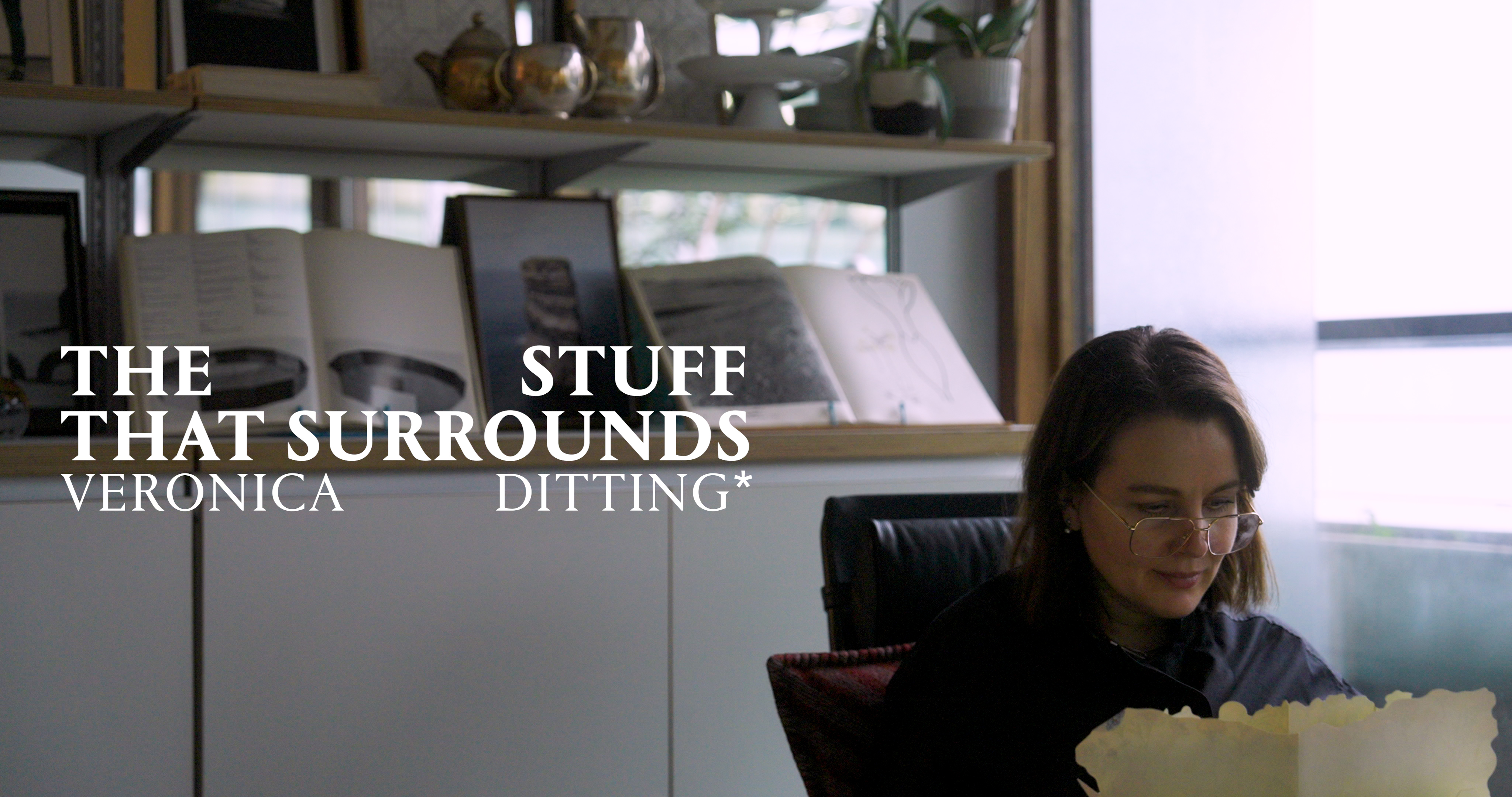 Introducing Wallpaper’s new video series, The Stuff That Surrounds
Introducing Wallpaper’s new video series, The Stuff That SurroundsIn The Stuff That Surrounds, Wallpaper* explores a life through objects. First up, we go inside the eclectic London flat of creative director and designer Veronica Ditting
-
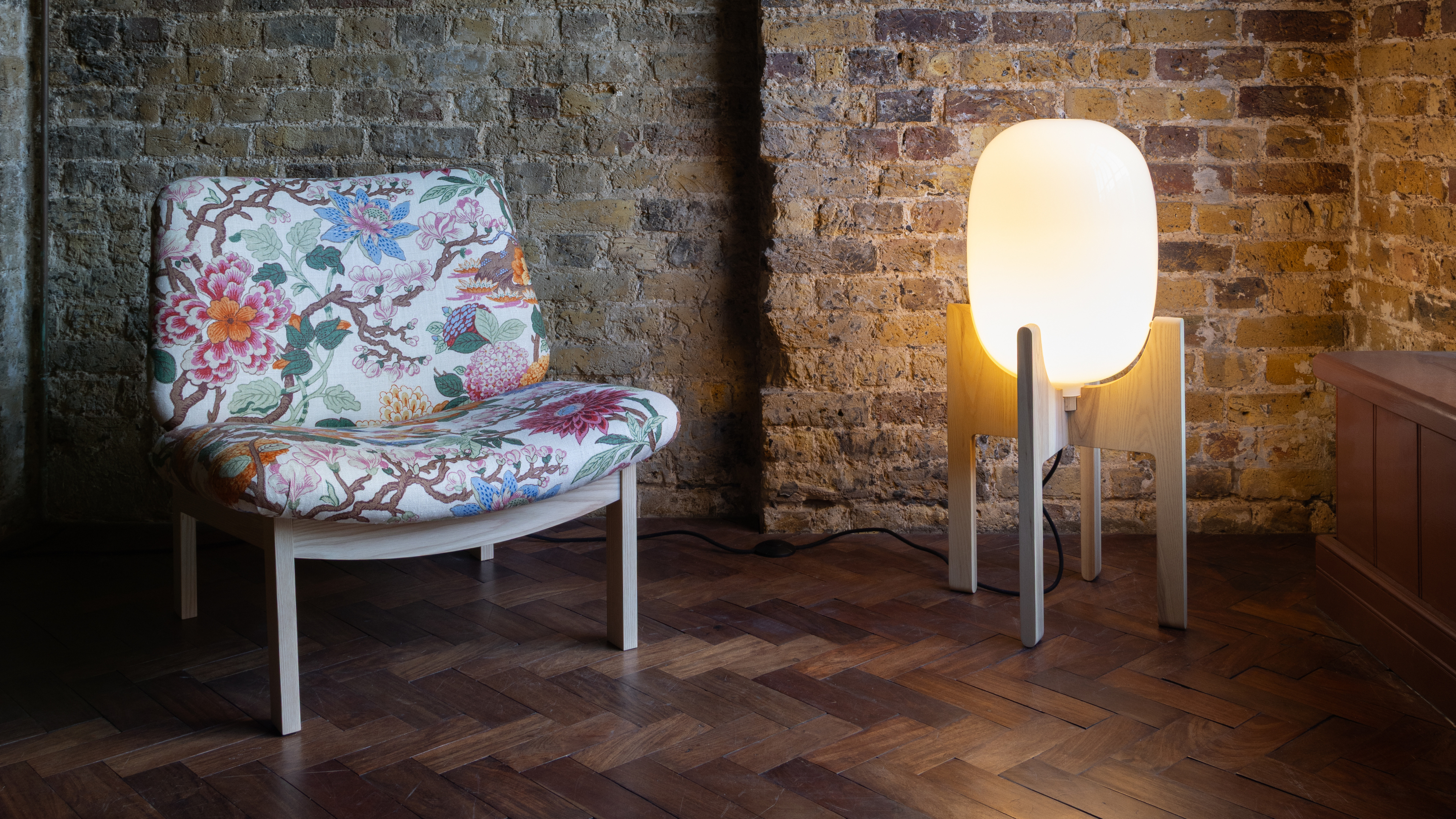 Tamart’s ‘Clore’ floor lamp revives a modernist lighting classic
Tamart’s ‘Clore’ floor lamp revives a modernist lighting classicTamart debuts the 'Clore' floor lamp, a handblown glass design originally created in 1963 for Sir Charles Clore's London penthouse
-
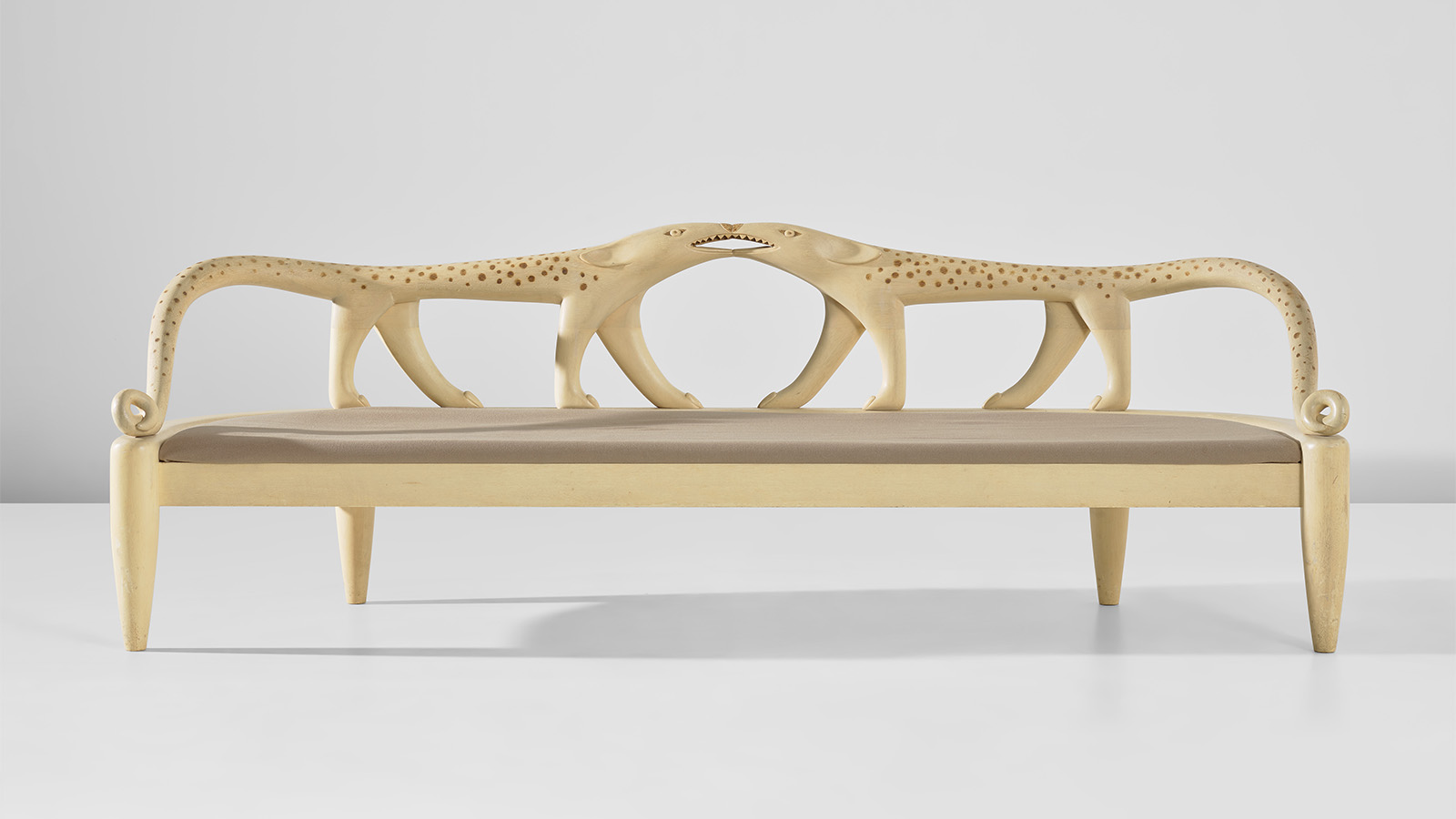 ‘It feels almost alive’: This rare Judy Kensley McKie ‘Leopard Couch’ could be yours
‘It feels almost alive’: This rare Judy Kensley McKie ‘Leopard Couch’ could be yoursDesigner Judy Kensley McKie’s 1983 ‘Leopard Couch’ will be auctioned at Phillips; one of her first fully realised sculptural furniture designs, it’s a zoomorphic delight
-
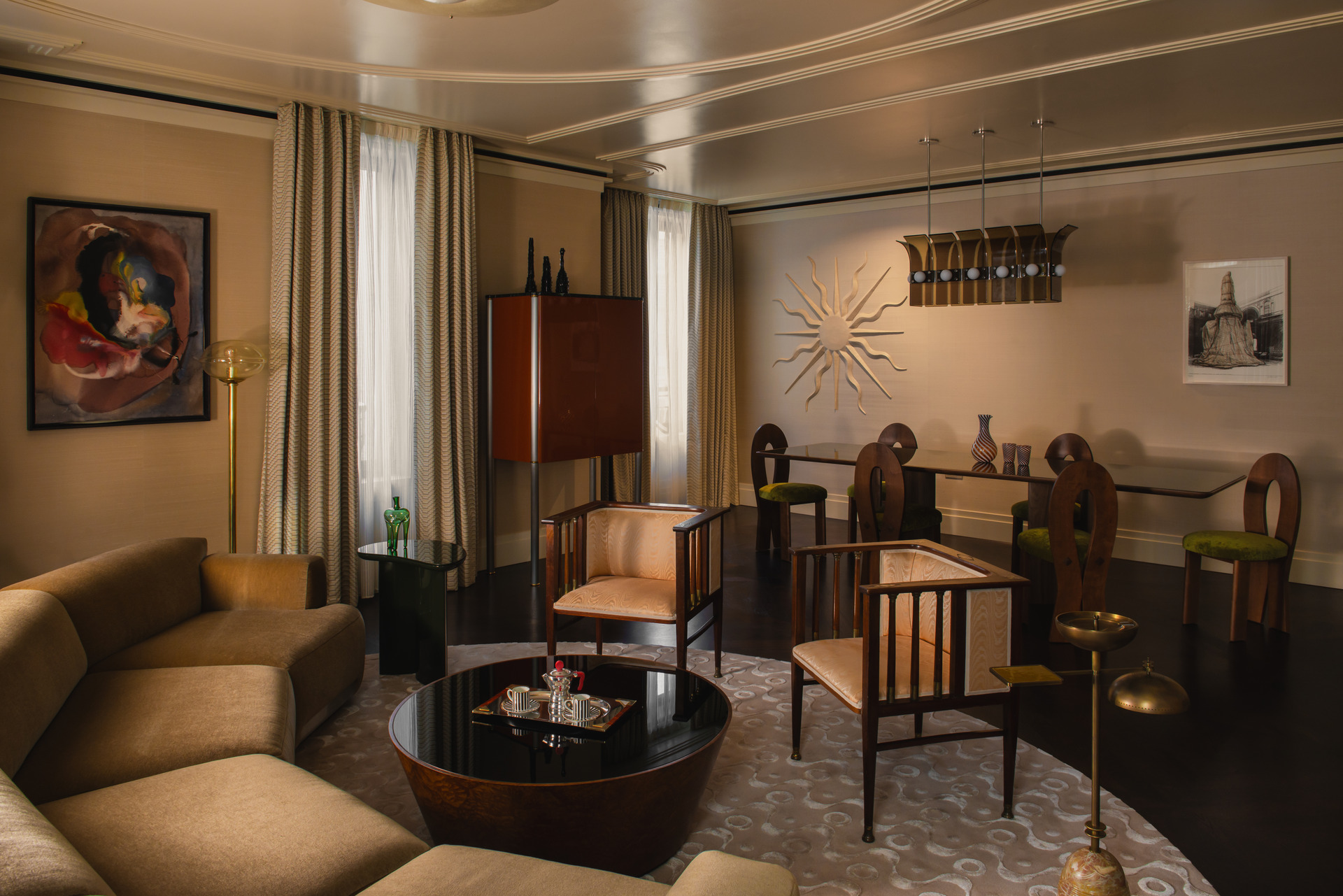 First look: Step inside a Tatjana von Stein-designed show apartment at 60 Curzon
First look: Step inside a Tatjana von Stein-designed show apartment at 60 CurzonThe Mayfair development has launched its second show apartment, imagined by interior designer du jour Tatjana von Stein. Wallpaper* gets a first look at the Art Deco-inspired space
-
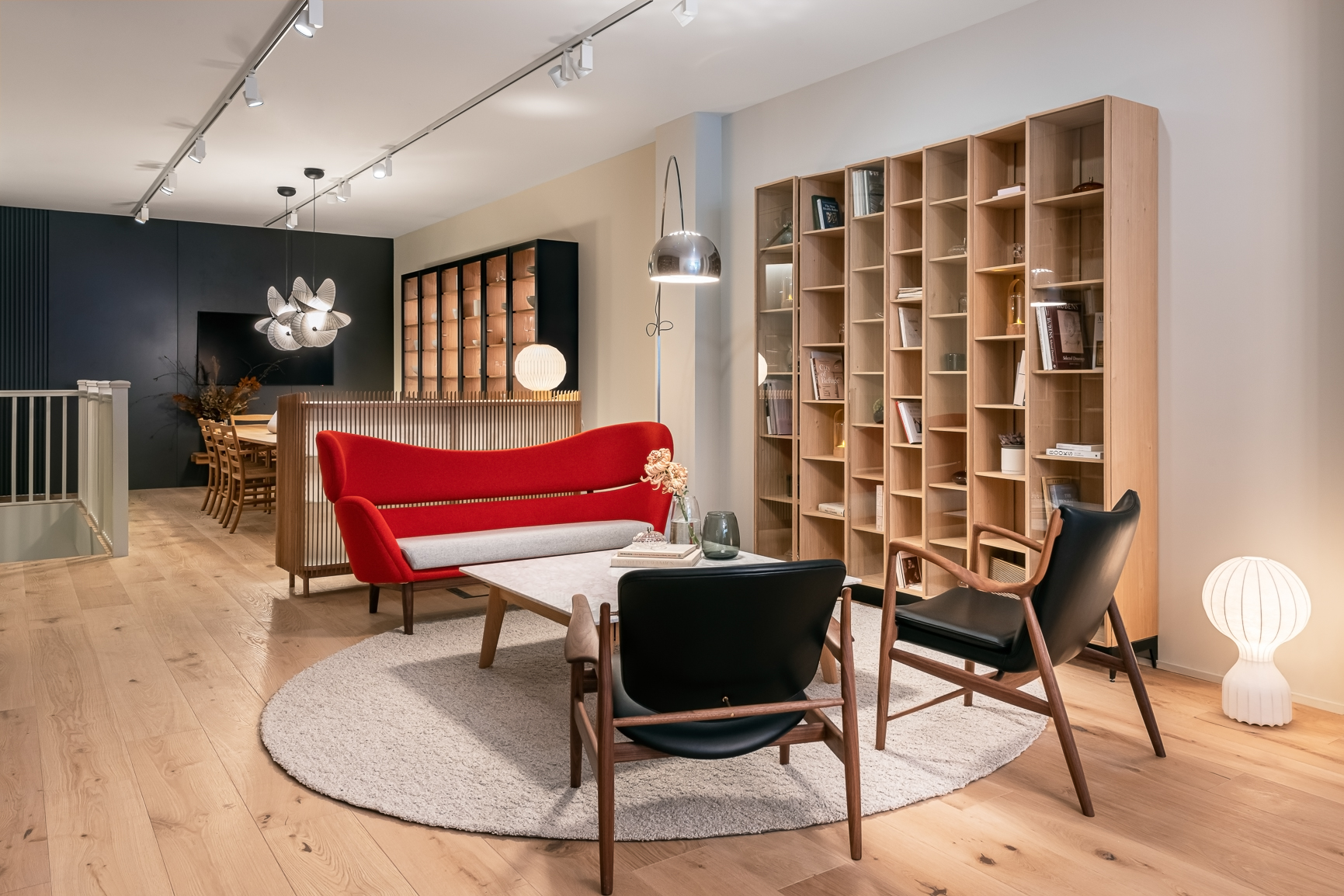 Find interior design inspiration at Eba’s new Marylebone showroom
Find interior design inspiration at Eba’s new Marylebone showroomEba, a specialist in kitchen and living room design, brings its elevated interiors to London’s Marylebone