Staab Architekten reveals design for Bauhaus archive building in Berlin
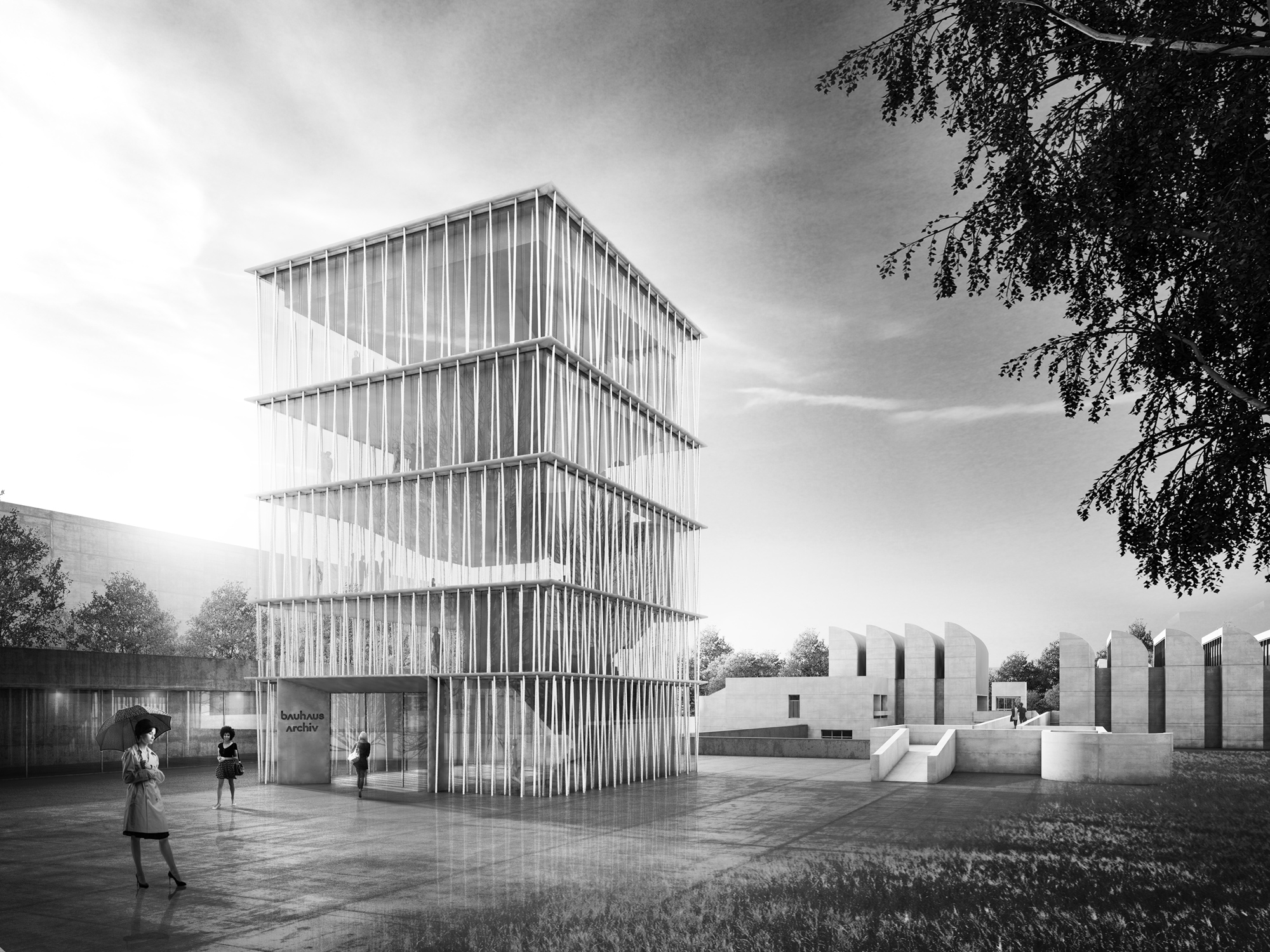
The sawtooth roof and distinctive curving bridge ramp of the Bauhaus archive and museum in Berlin are instantly recognisable around the world. So when Staab Architekten won the competition to extend the Walter Gropius-designed site they were very aware that they couldn’t – and didn’t want – to do anything that would overshadow the existing structures, or, as practice founder Volker Staab puts it, ‘turn it into a secondary building'.
The architects’ answer to this specific constraint is a 6,700 sq m extension, due to complete in 2022, composed of a slender five-storey glazed tower that will house the museum’s public amenities and educational facilities, a low-slung pavilion containing a café and shop, and a series of underground museum galleries that will spill out onto a cloister-style walkway and inner courtyard.
The new exhibition spaces will be built around the existing sunken garden and below the pedestrian ramp, creating a natural connection between the new and old museum foyers while preserving views of the famous silhouette of fins. The one-storey building will act as a wall and noise buffer between the busy street north of the site and, together with the tower, create a more substantive and symbolic entrance for the new ensemble. ‘Before, the Gropius building had parking in front of it and didn’t really address the road, so this has been much improved by the new design,' says Staab.
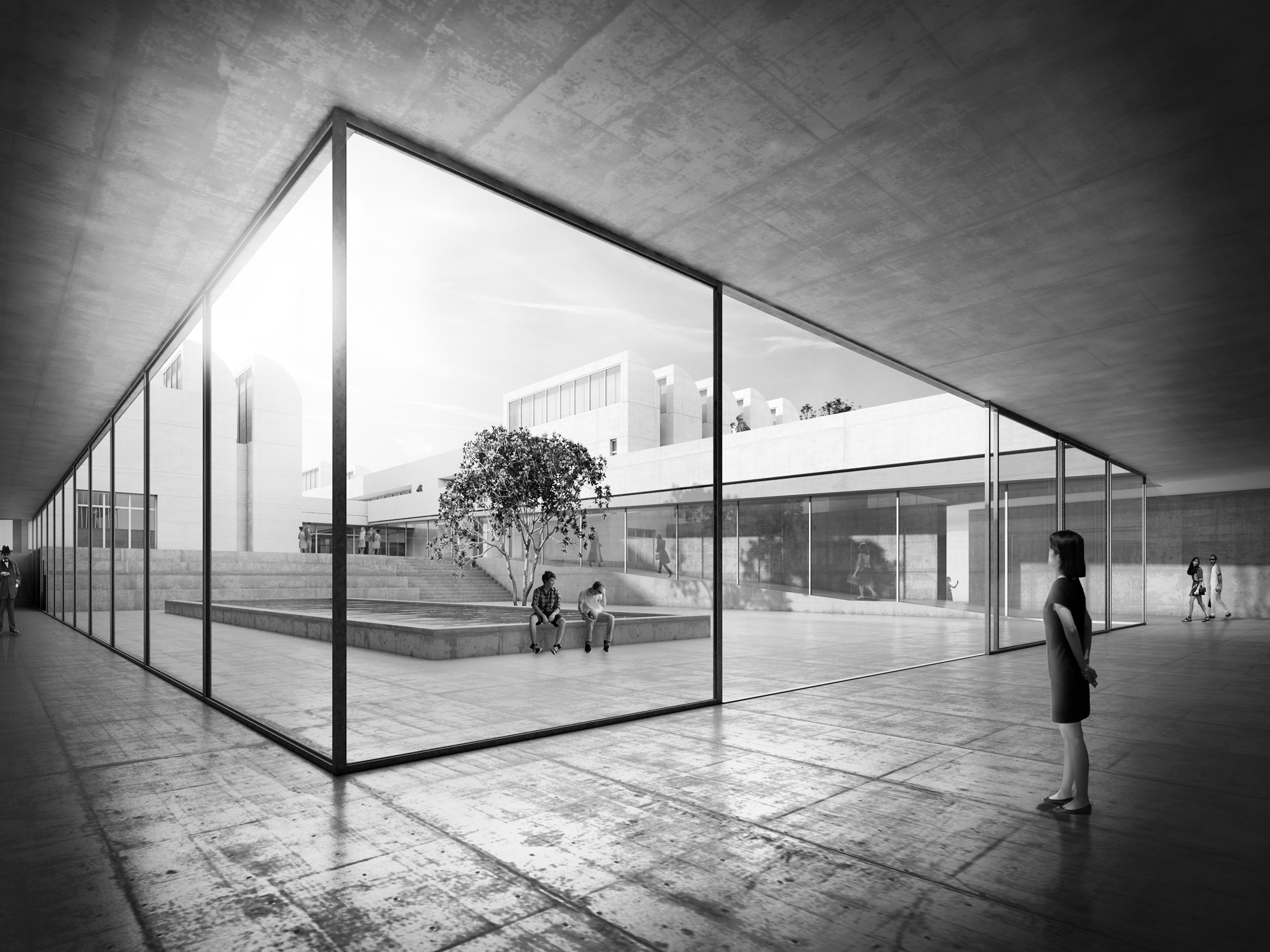
The new building will contain a café and shop, and a series of underground museum galleries. Image: Staab Architekten
Though the project doesn’t pay tribute to the Bauhaus in a formal way – ‘it isn’t a white cube', says Staab with a smile – the tower references the experimental and revolutionary nature of the movement – specifically the revolution in building systems the school embraced – in the way it is designed. Whereas Bauhaus acolytes promoted a sort of revolution in construction, Staab and his team celebrate the digital revolution in their tower design. ‘The construction of the tower was only possible through digital calculations and parametric optimization tools,' he explains. ‘We could never have done the calculations in an analogue way.'
RELATED STORY
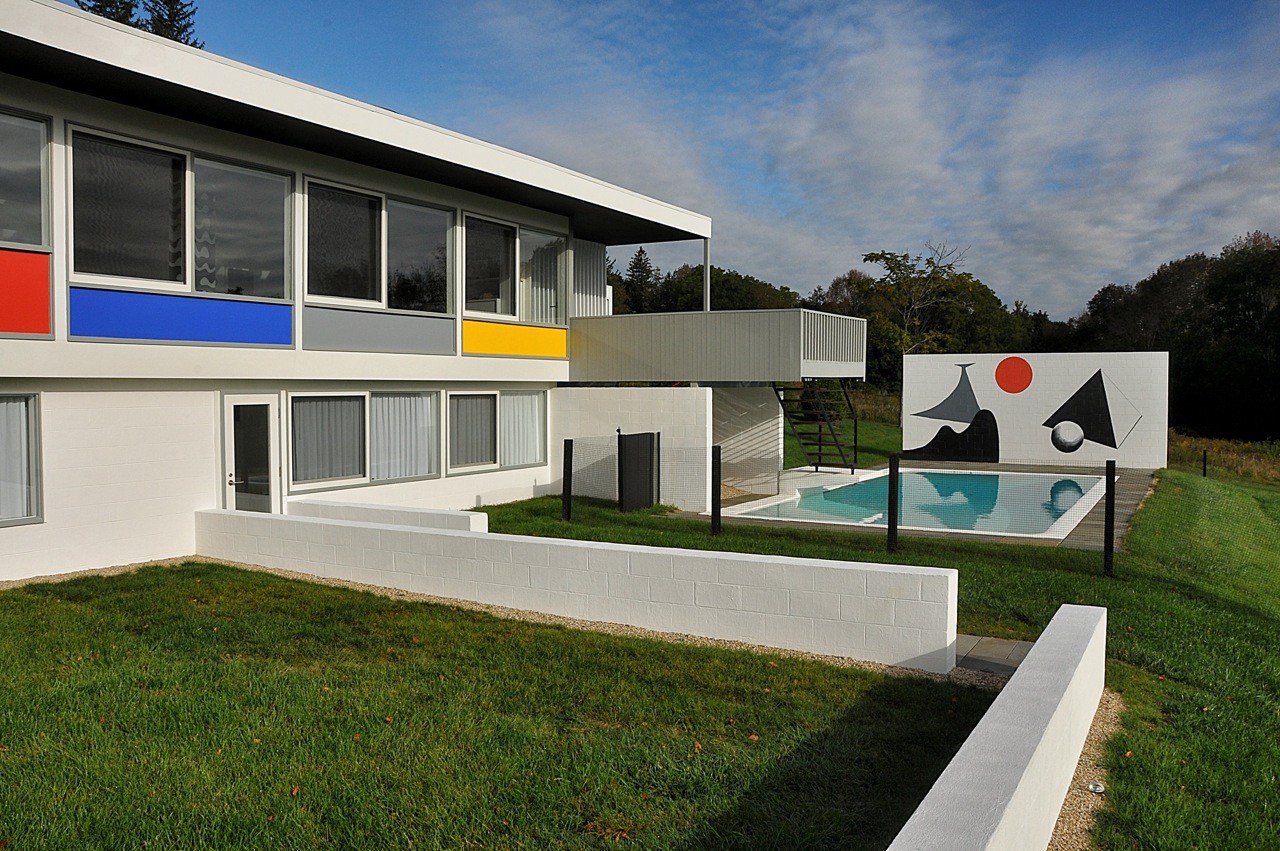
The results are alluring. The thin vertical load-bearing columns that surround the building are slightly angled and appear to be ‘softly dancing and somehow fragile', according to Staab. The permeability of the resulting structure also harks back to the open, interactive approach of the Bauhaus. The existing Gropius building will also be restored to its original condition and internal additions taken out as part of the extension project. Most importantly perhaps, the films used to darken the windows and preserve the exhibits will be removed, bringing back the connection between the outside and inside, and the views in from the pedestrian walkway. When the new site completes the Gropius building will once again function primarily as an archive. Overall the new museum extension by Staab Architekten is quietly audacious yet respectful; and transforms what was a somewhat lacklustre and confusing site into something far more legible with a sense of place and a heart in its new interior plaza. ‘The staff told us they would often find people wandering around the promenade looking for the entrance to the museum,' explains Staab. (In fact only the archive could be entered from the walkway, while the museum was always one floor down.) Originally, the archive was supposed to be located on a hilly site in Darmstadt, southern Germany. The way it was adapted to its new and flat site in Berlin was never entirely satisfactory, believes Staab. ‘But by then Gropius wasn’t involved anymore and it was his office that completed the building after his death.' Though it is impossible to tell conclusively from renderings and models, this extension looks set to vastly improve the experience of visiting and working in the Gropius archive and museum, while keeping the silhouette and importance of the pedestrian access route intact. Plus it throws in a delightful experimental landmark of its own, for good measure.
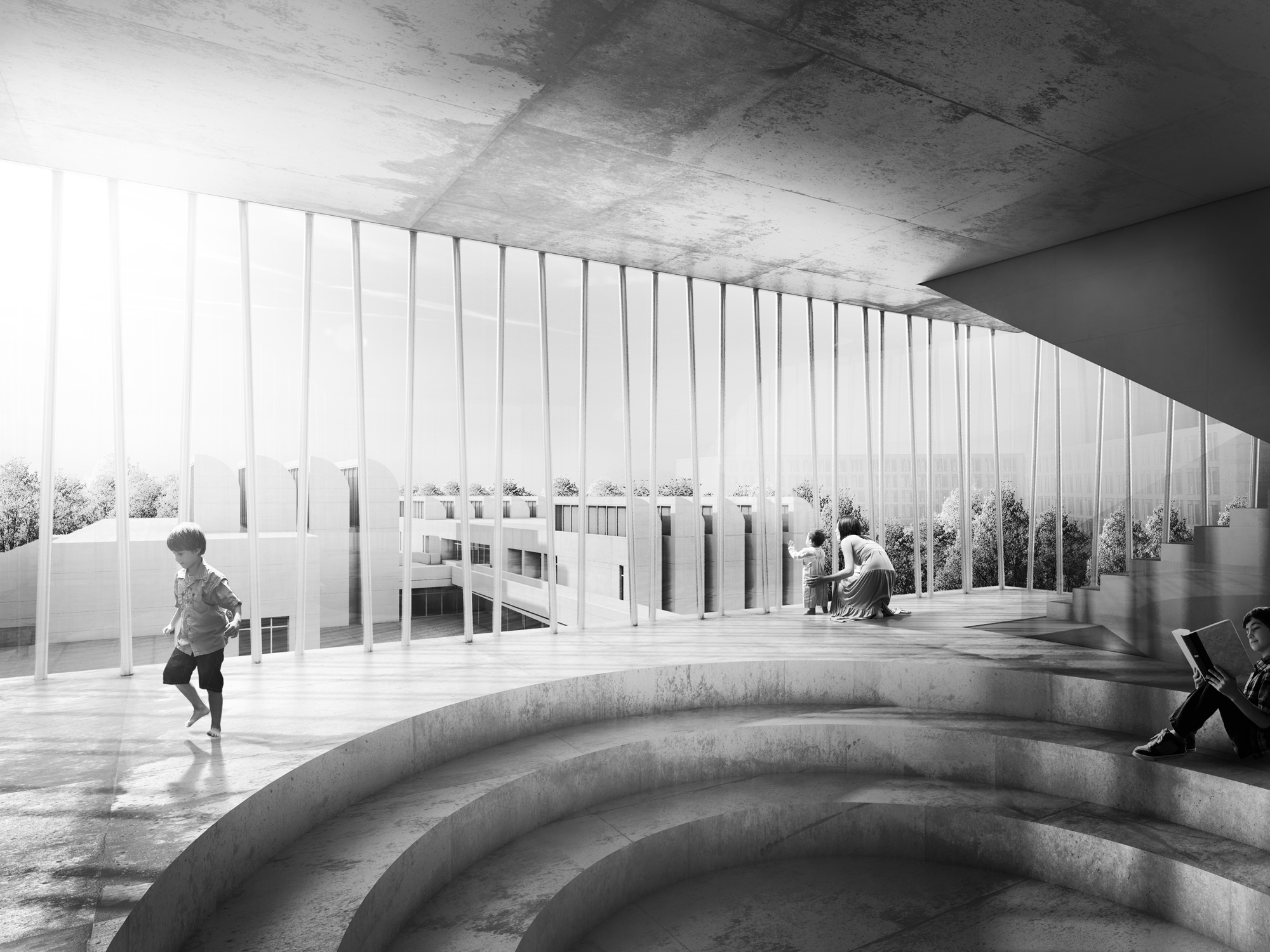
The new extension is set to vastly improve the experience of visiting and working in the Gropius-designed archive and museum. Image: Staab Architekten
INFORMATION
For more information visit the website of Staab Architekten
Wallpaper* Newsletter
Receive our daily digest of inspiration, escapism and design stories from around the world direct to your inbox.
Giovanna Dunmall is a freelance journalist based in London and West Wales who writes about architecture, culture, travel and design for international publications including The National, Wallpaper*, Azure, Detail, Damn, Conde Nast Traveller, AD India, Interior Design, Design Anthology and others. She also does editing, translation and copy writing work for architecture practices, design brands and cultural organisations.
-
 A Sussex beach house boldly reimagines its seaside typology
A Sussex beach house boldly reimagines its seaside typologyA bold and uncompromising Sussex beach house reconfigures the vernacular to maximise coastal views but maintain privacy
By Jonathan Bell
-
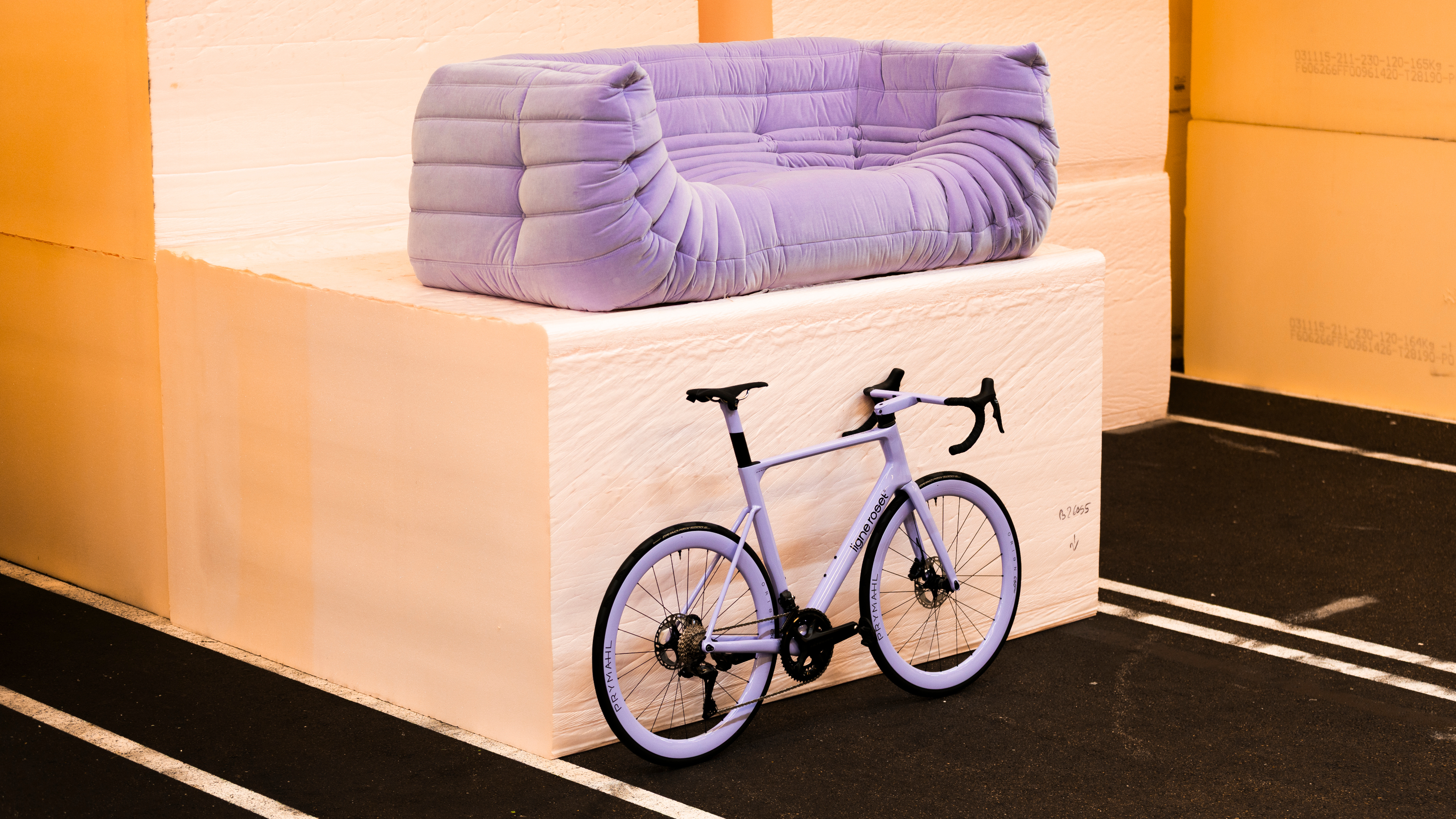 Ligne Roset teams up with Origine to create an ultra-limited-edition bike
Ligne Roset teams up with Origine to create an ultra-limited-edition bikeThe Ligne Roset x Origine bike marks the first venture from this collaboration between two major French manufacturers, each a leader in its field
By Jonathan Bell
-
 The Subaru Forester is the definition of unpretentious automotive design
The Subaru Forester is the definition of unpretentious automotive designIt’s not exactly king of the crossovers, but the Subaru Forester e-Boxer is reliable, practical and great for keeping a low profile
By Jonathan Bell
-
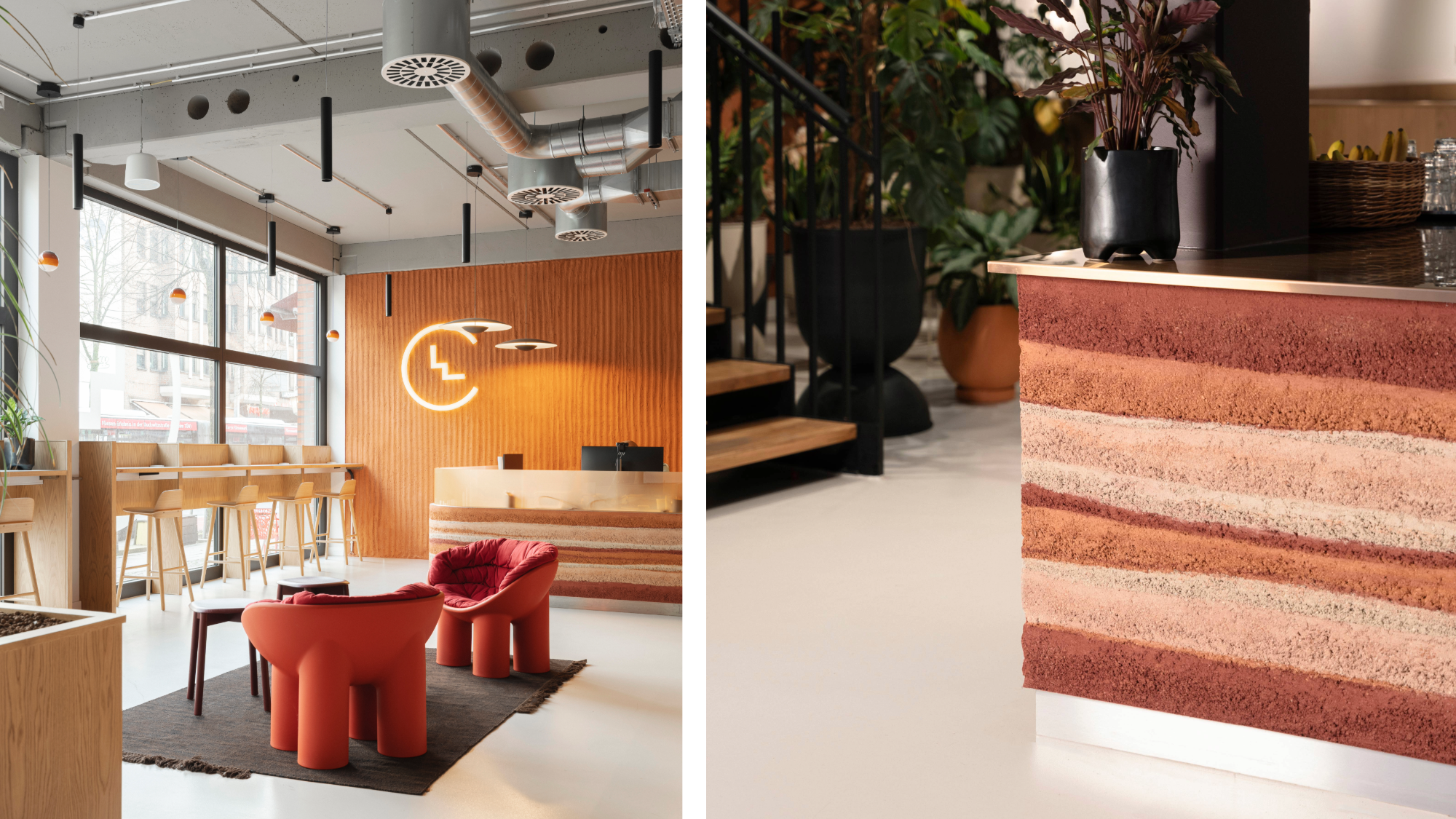 Step inside Clockwise Bremen, a new co-working space in Germany that ripples with geological nods
Step inside Clockwise Bremen, a new co-working space in Germany that ripples with geological nodsClockwise Bremen, a new co-working space by London studio SODA in north-west Germany, is inspired by the region’s sand dunes
By Léa Teuscher
-
 Join our world tour of contemporary homes across five continents
Join our world tour of contemporary homes across five continentsWe take a world tour of contemporary homes, exploring case studies of how we live; we make five stops across five continents
By Ellie Stathaki
-
 A weird and wonderful timber dwelling in Germany challenges the norm
A weird and wonderful timber dwelling in Germany challenges the normHaus Anton II by Manfred Lux and Antxon Cánovas is a radical timber dwelling in Germany, putting wood architecture and DIY construction at its heart
By Ellie Stathaki
-
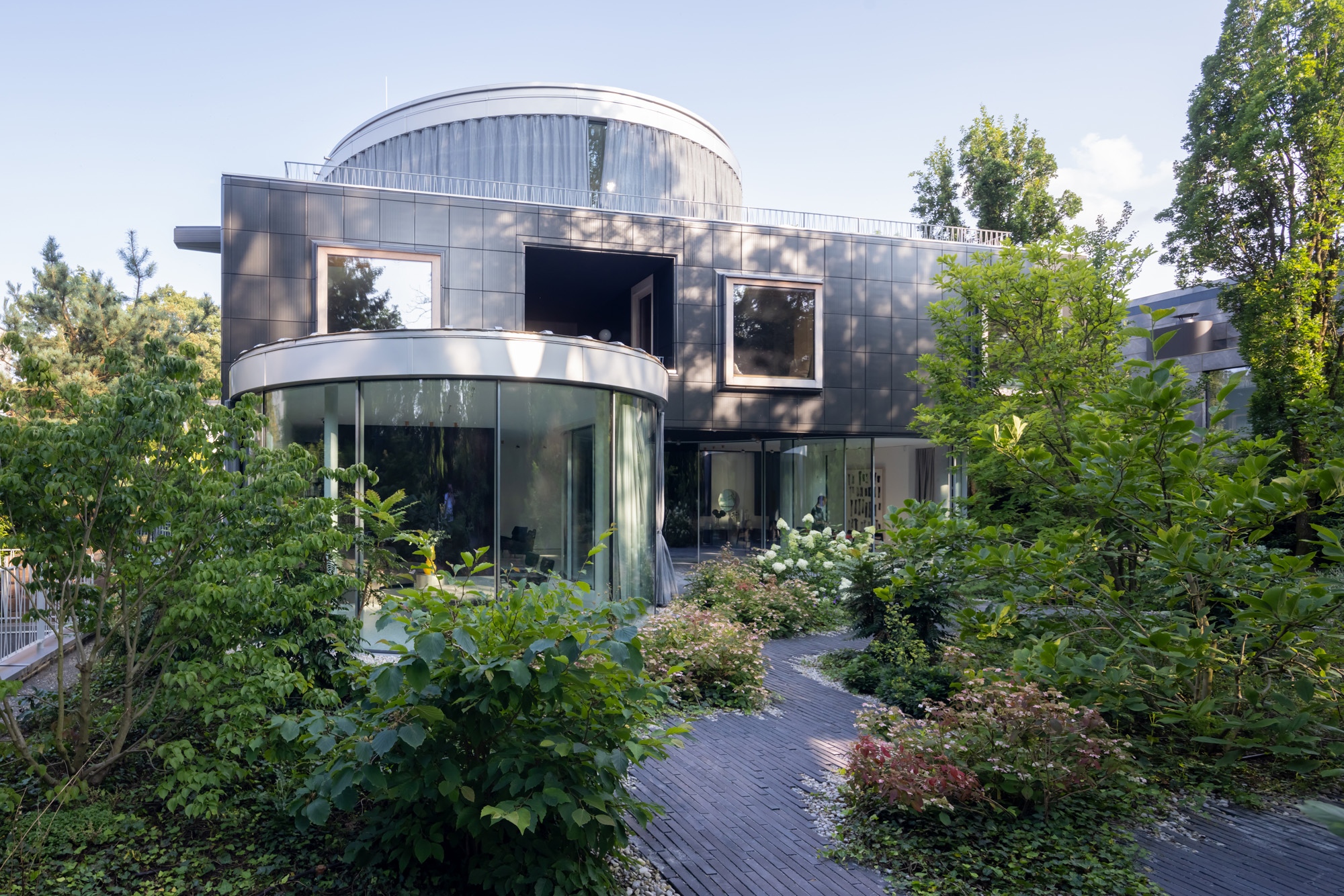 A Munich villa blurs the lines between architecture, art and nature
A Munich villa blurs the lines between architecture, art and natureManuel Herz’s boundary-dissolving Munich villa blurs the lines between architecture, art and nature while challenging its very typology
By Beth Broome
-
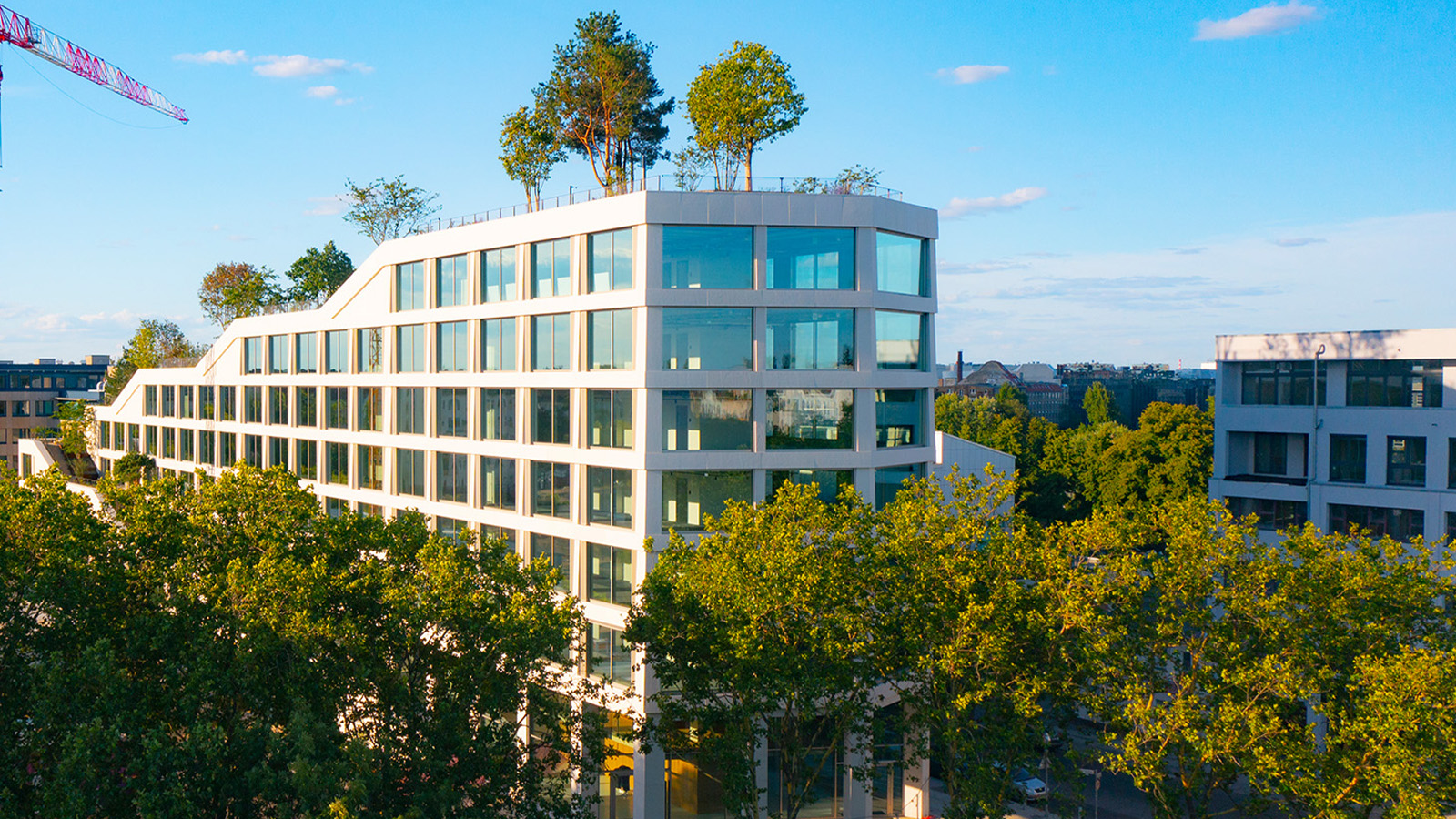 A Berlin park atop an office building offers a new model of urban landscaping
A Berlin park atop an office building offers a new model of urban landscapingA Berlin park and office space by Grüntuch Ernst Architeken and landscape architects capattistaubach offer a symbiotic relationship between urban design and green living materials
By Michael Webb
-
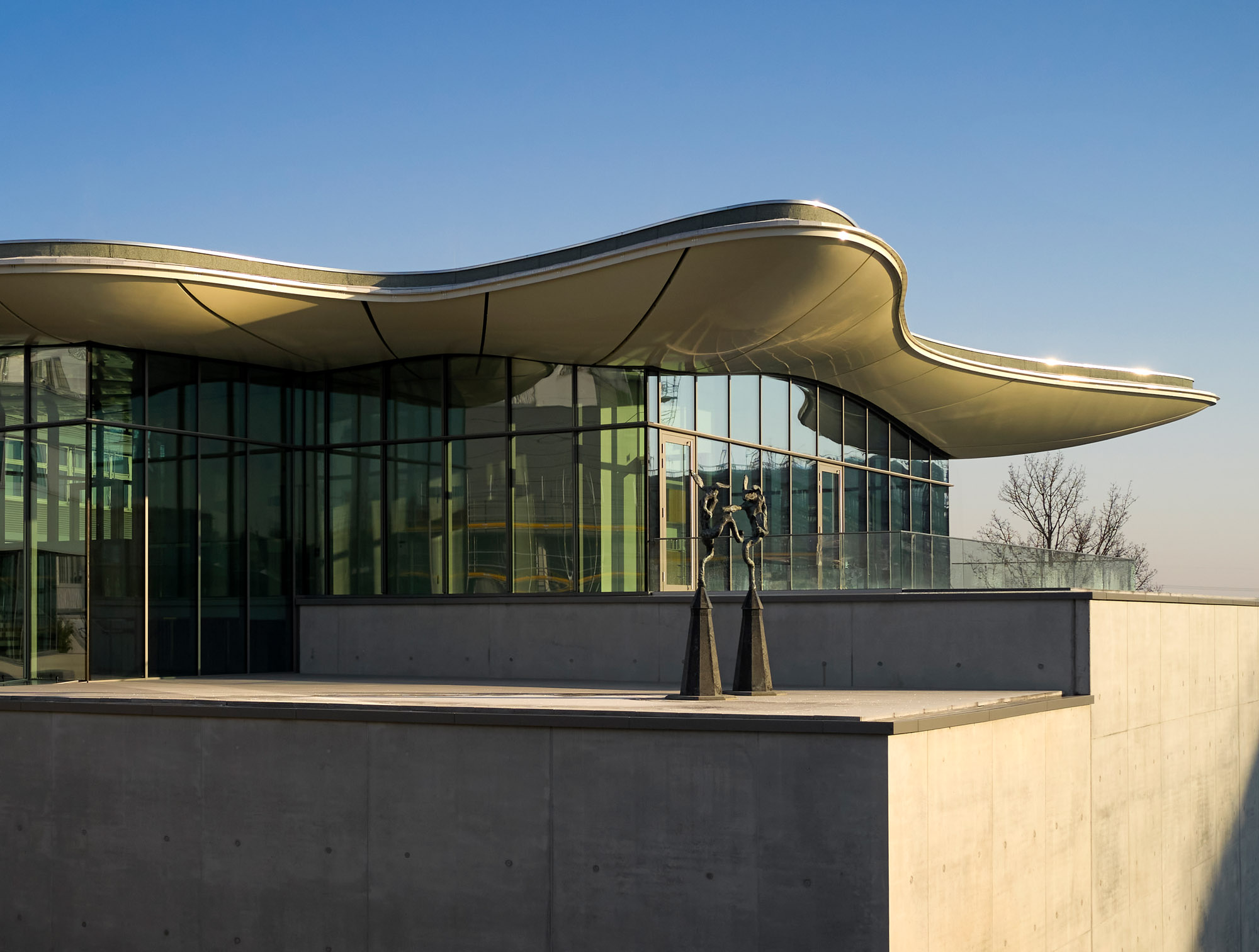 Private gallery Stiftung Froehlich in Stuttgart stands out with an organic, cloud-shaped top
Private gallery Stiftung Froehlich in Stuttgart stands out with an organic, cloud-shaped topBlue-sky thinking elevates Stiftung Froehlich, a purpose-built gallery for the Froehlich Foundation’s art collection near Stuttgart by Gabriele Glöckler
By Hili Perlson
-
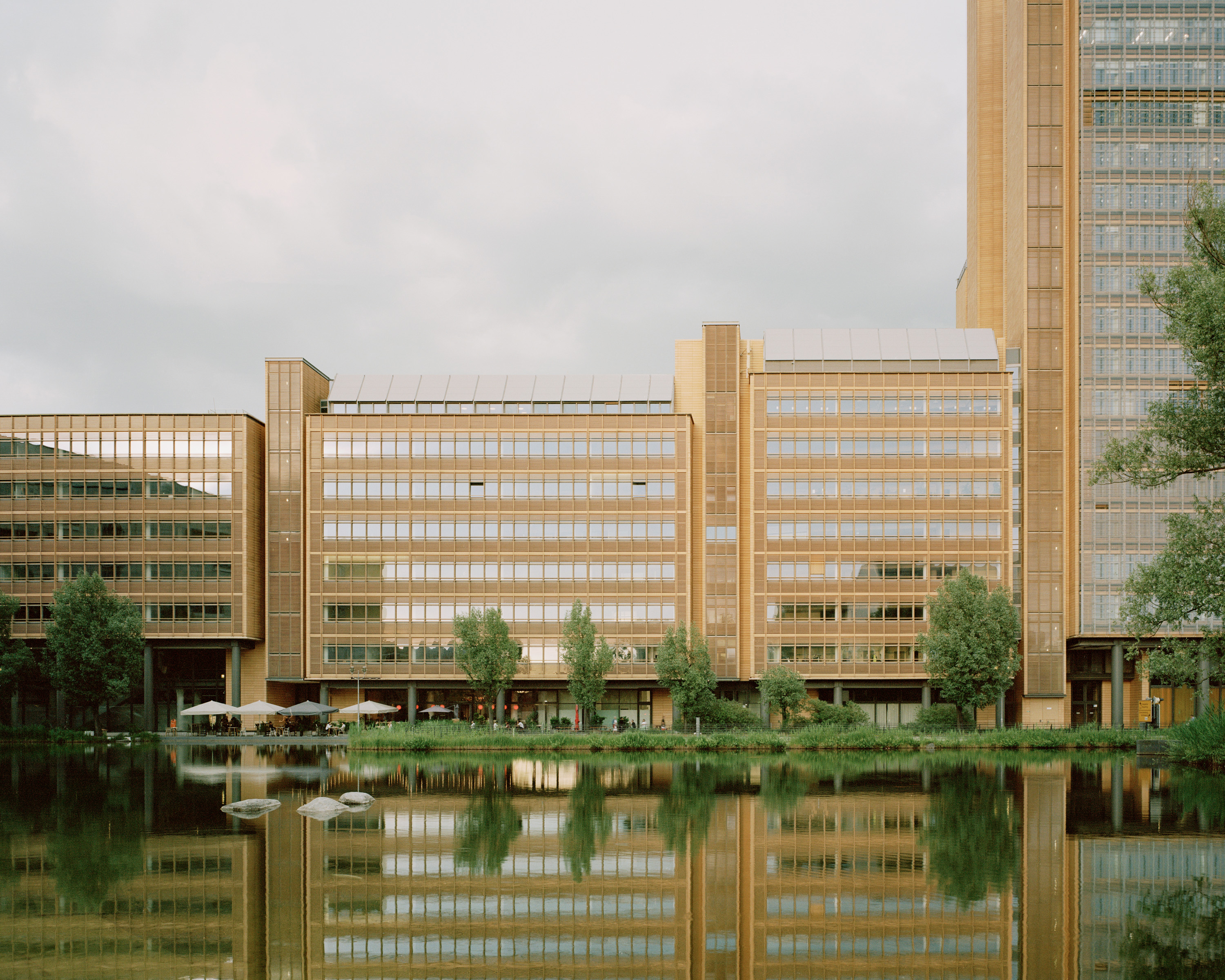 A walk through Potsdamer Platz: Europe’s biggest construction site 30 years on
A walk through Potsdamer Platz: Europe’s biggest construction site 30 years onIn 2024, Potsdamer Platz celebrates its 30th anniversary and Jonathan Glancey reflects upon the famous postmodernist development in Berlin, seen here through the lens of photographer Rory Gardiner
By Jonathan Glancey
-
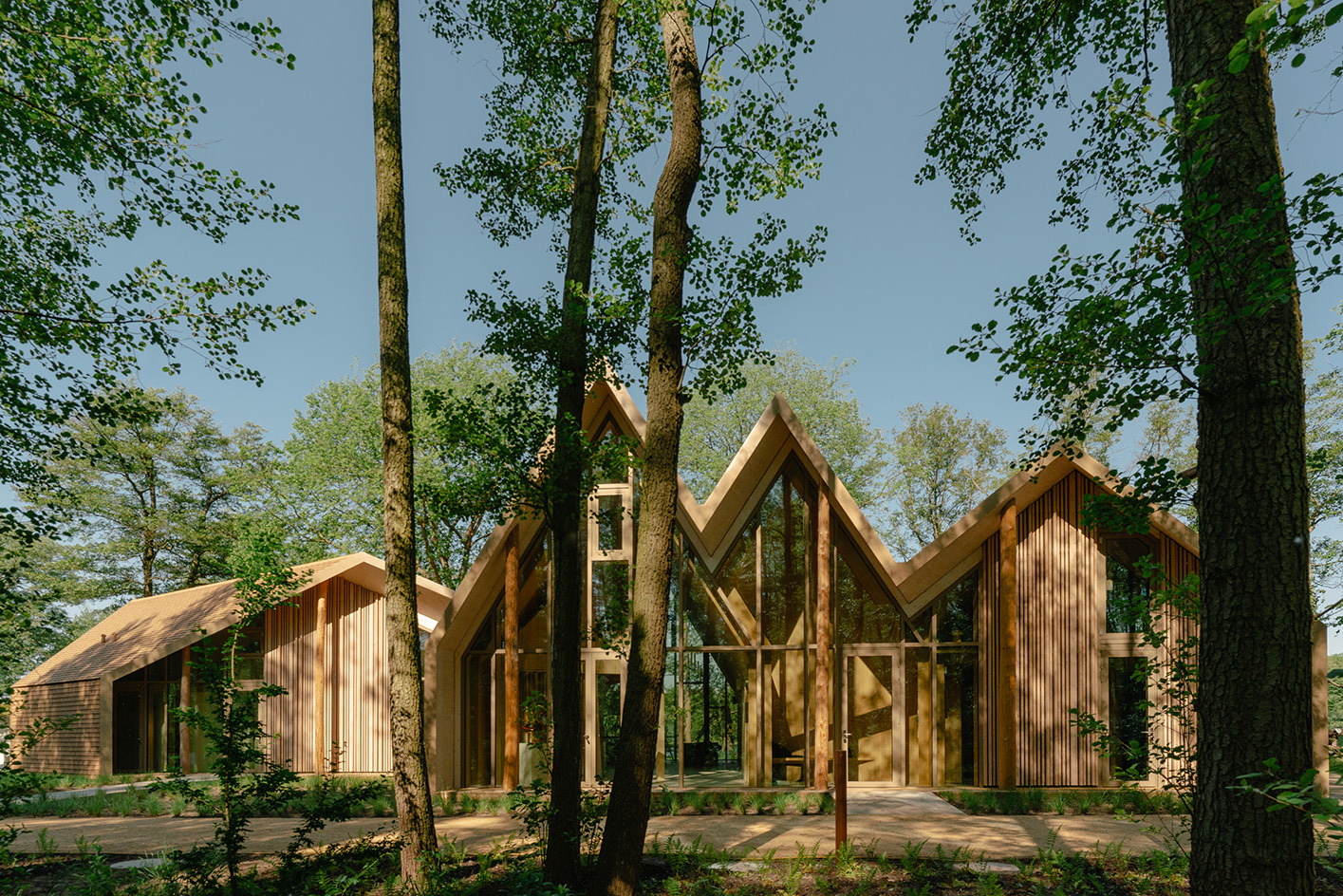 The Lake House is a tree-inspired retreat making the most of Berlin’s nature
The Lake House is a tree-inspired retreat making the most of Berlin’s natureThe Lake House by Sigurd Larsen is a nature-inspired retreat in west Berlin, surrounded by trees and drawing on their timber nature
By Ellie Stathaki