Axelrod renovates a Bauhaus-style loft in Tel Aviv
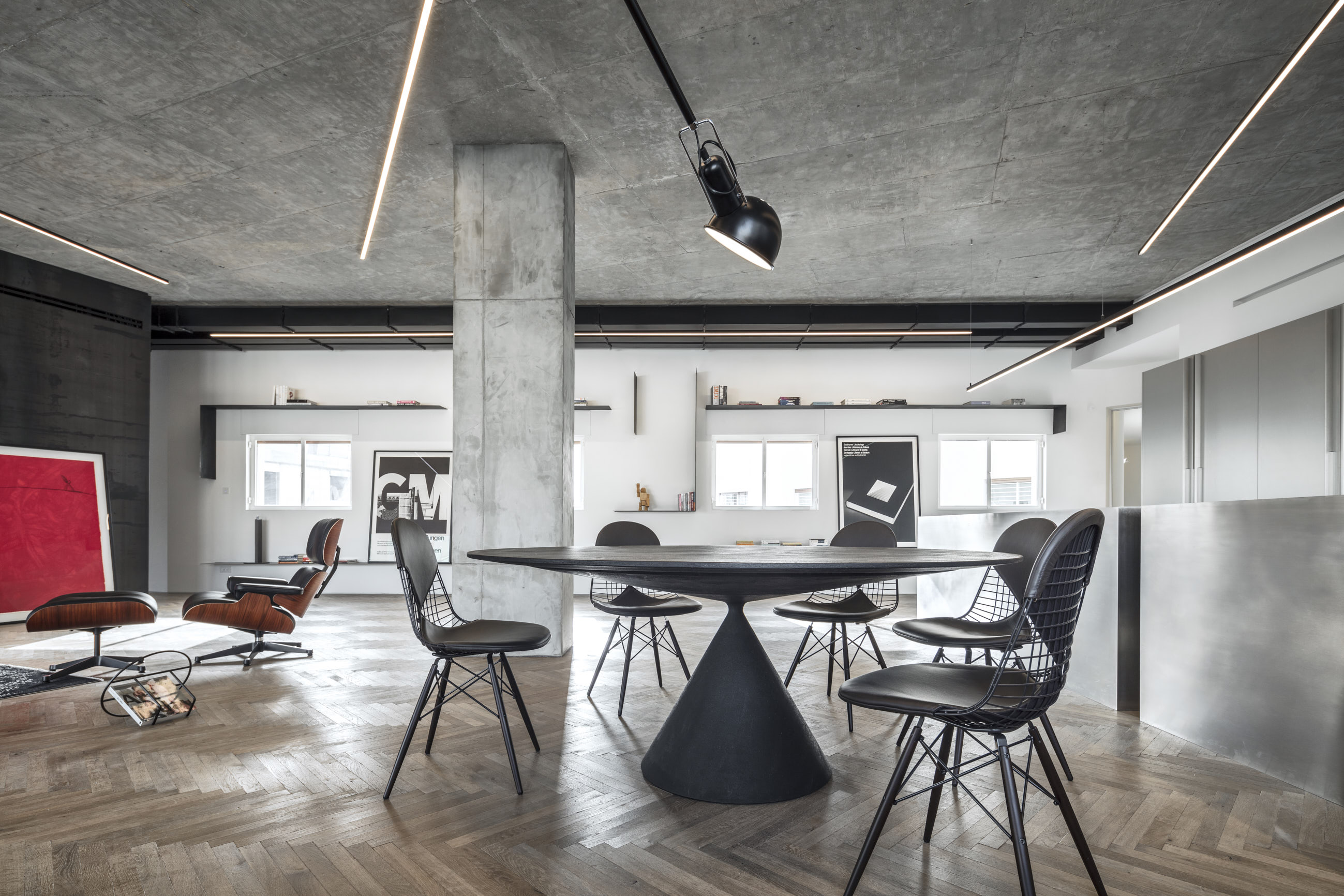
San Francisco and Tel Aviv-based architecture and design studio Axelrod has renovated an apartment in the 1934 Zamenhof Clinic building in Tel Aviv. The former medical building designed in Bauhaus-style, like many of the buildings in the neighbourhood, underwent a transformation into a residential complex with much of the original interior architecture retained.
Axelrod’s job was to bring definition and domesticity to the 200 sq m, irregularly shaped shell. Principal architect Irit Axelrod led the design, choosing to embrace original features of the building such as the rough concrete ceiling that was left exposed, as well as a heavy structural pillar and the electricity and air-con ducts.
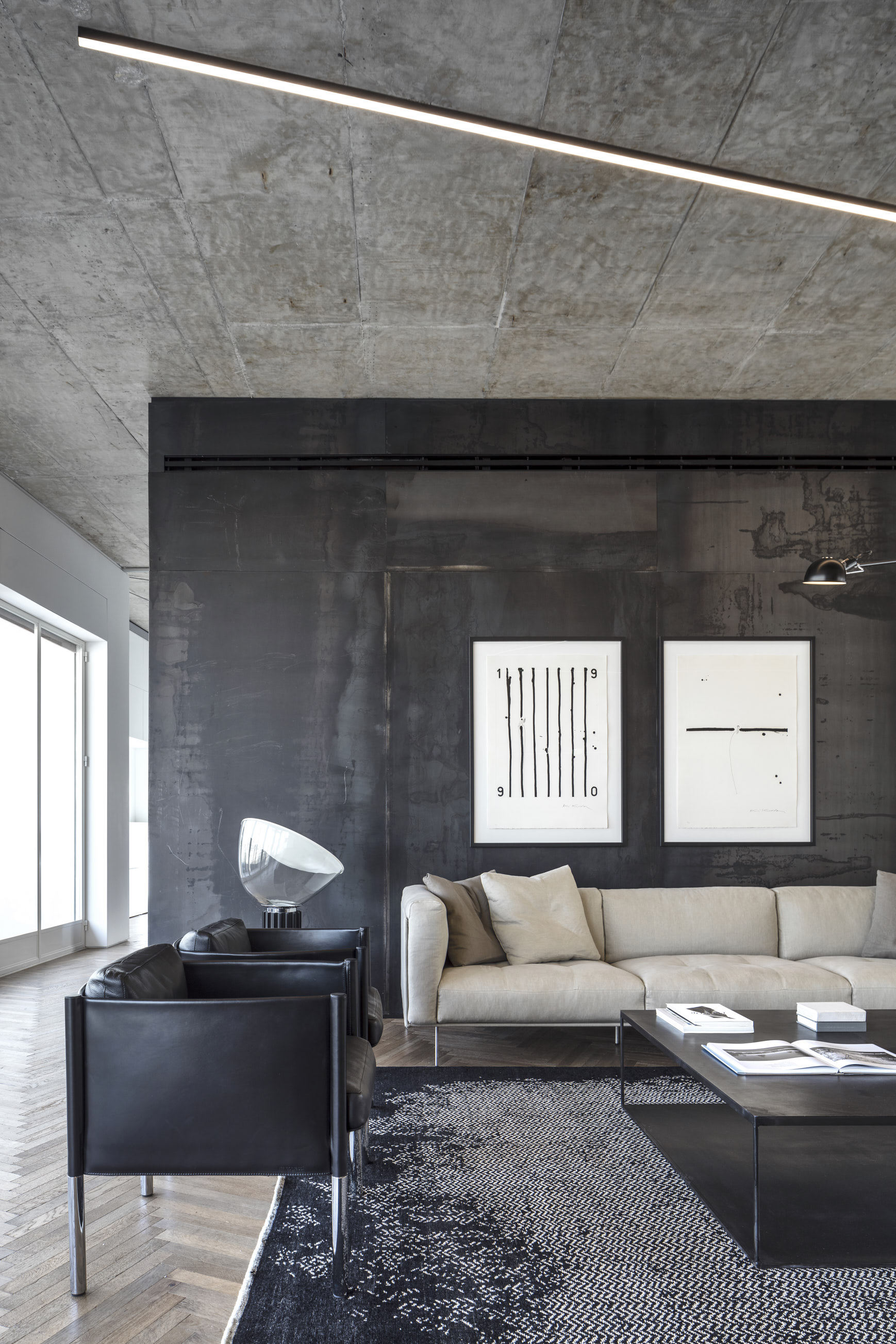
The open plan living room space with sofa by Living Divani and chairs by Vitra.
Balancing this preservation of the architecture’s commercial character, careful attention was paid to the remaining surfaces across the apartment. Herringbone oak flooring by Dilegno brought warmth, stain-painted concrete walls brought a softer more finished texture, while glass, custom cabinetry and black steel partitions developed the identity of the space.
A free-standing container with a black steel patina finish that floats in the middle of the open plan space solved the practicalities of the design. It hides an en suite bathroom, guest bathroom and powder room, storage and a laundry room. Meanwhile, its exterior hosts a bespoke shelving system for the display of the client’s books and art, and tucked into the container’s fourth side is a neat office desk.
Across the whole loft, clever use of lighting shapes the space, creating a continuous aesthetic through wiring, fixed lights and over-sized lamps by ViaBizzuno and David Groppi.
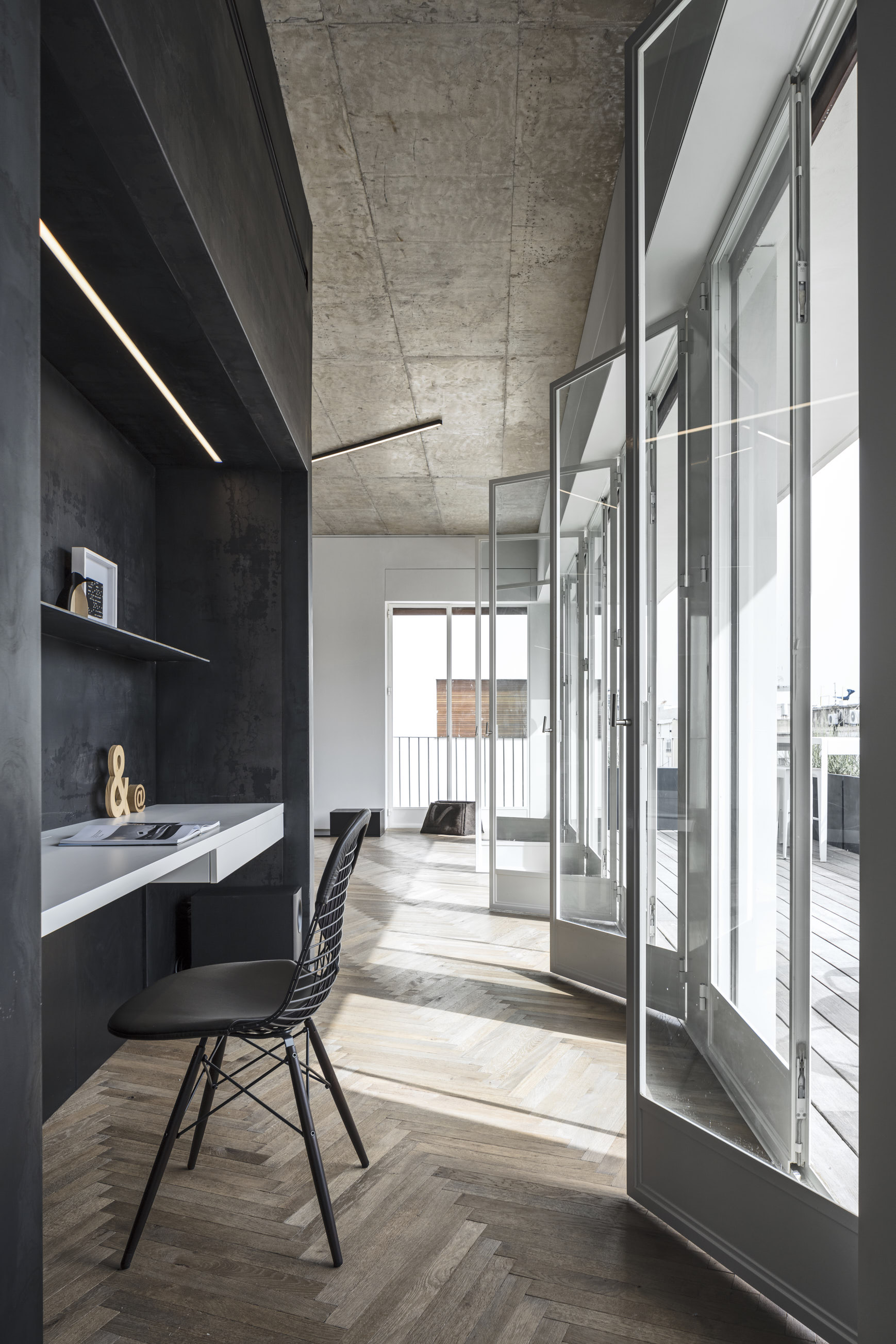
A desk is incoporated into the central floating container.
The master and guest bedrooms are located on the other side of the container, separated by a custom-made two-sided wardrobe above which a glass wall extends to the ceiling to create a light partition, that adds to the spacious aesthetic of the loft. Sliding doors neatly extend from the wardrobes, to close off the bedrooms for privacy when required.
Stainless steel DaDa kitchen islands and aluminium grey cabinets reflect light across the space while continuing the industrial look. In the heart of the space around which daily life revolves, Eames dining chairs, a Vitra lounge chair and sofa by Living Divani further set the Bauhaus scene.
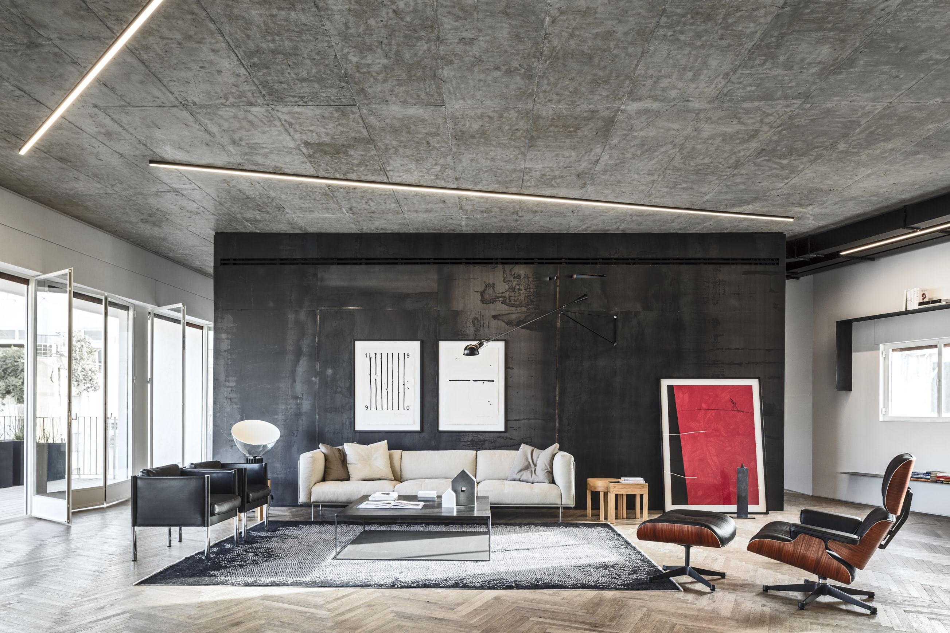
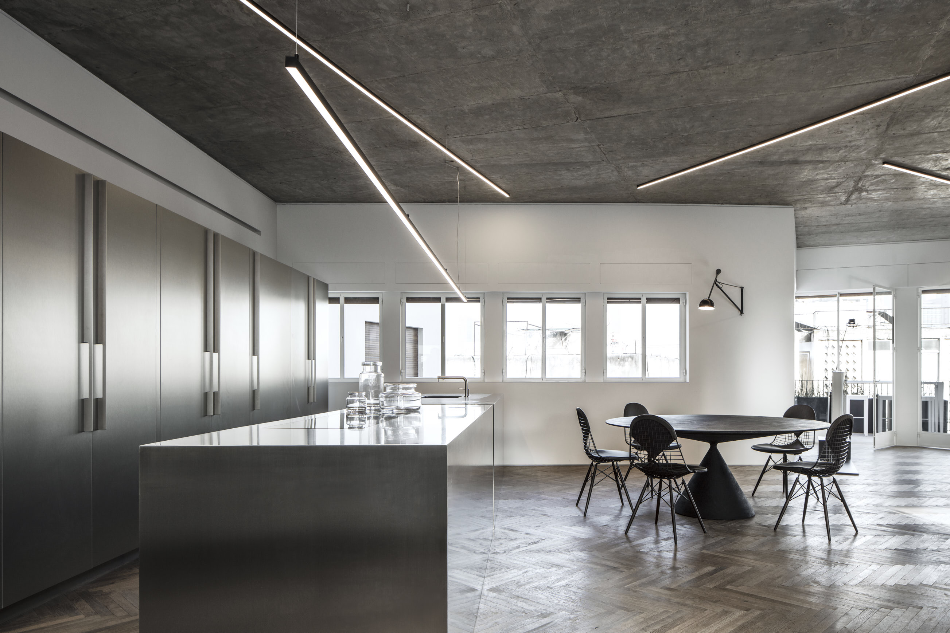
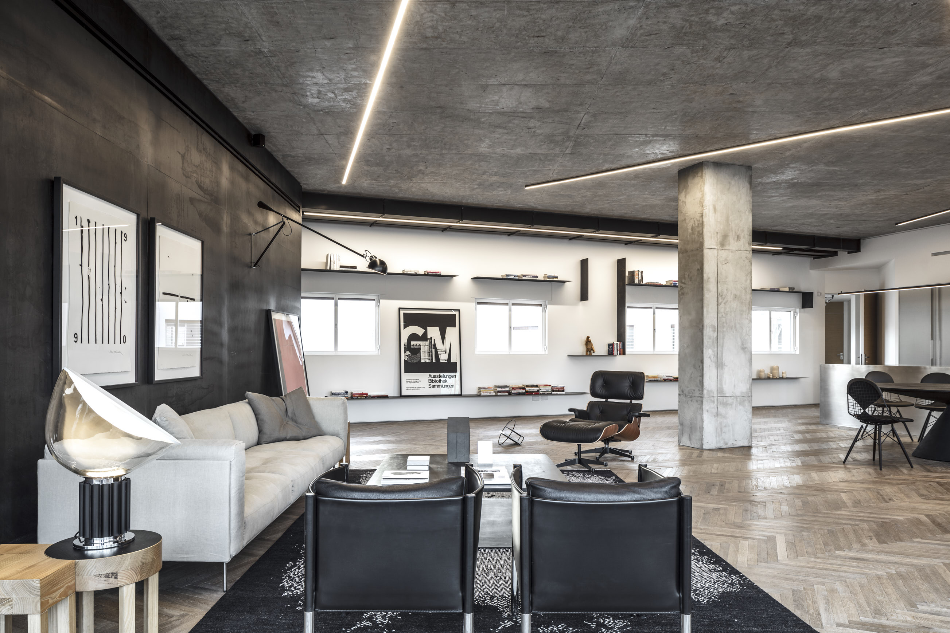
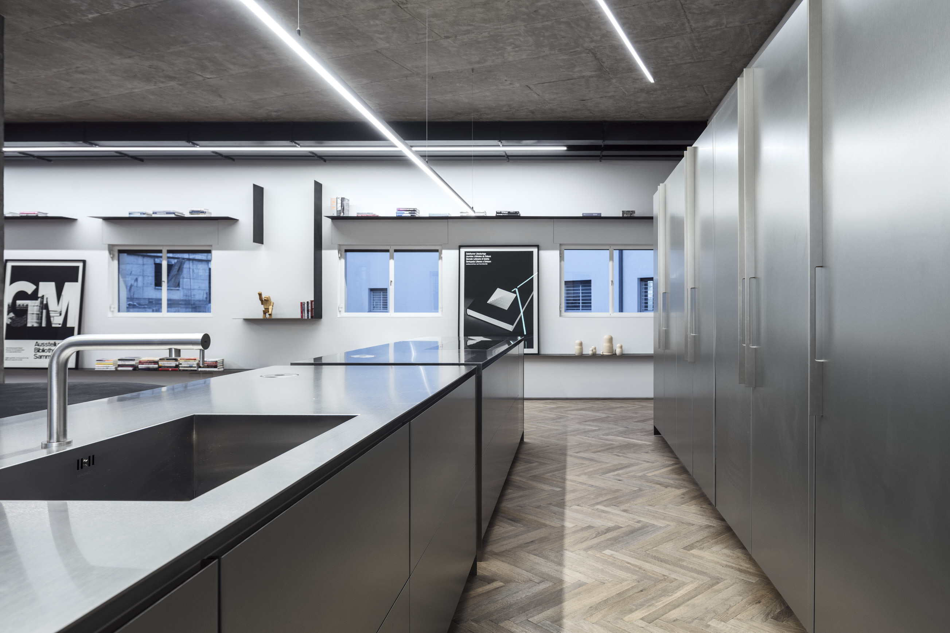
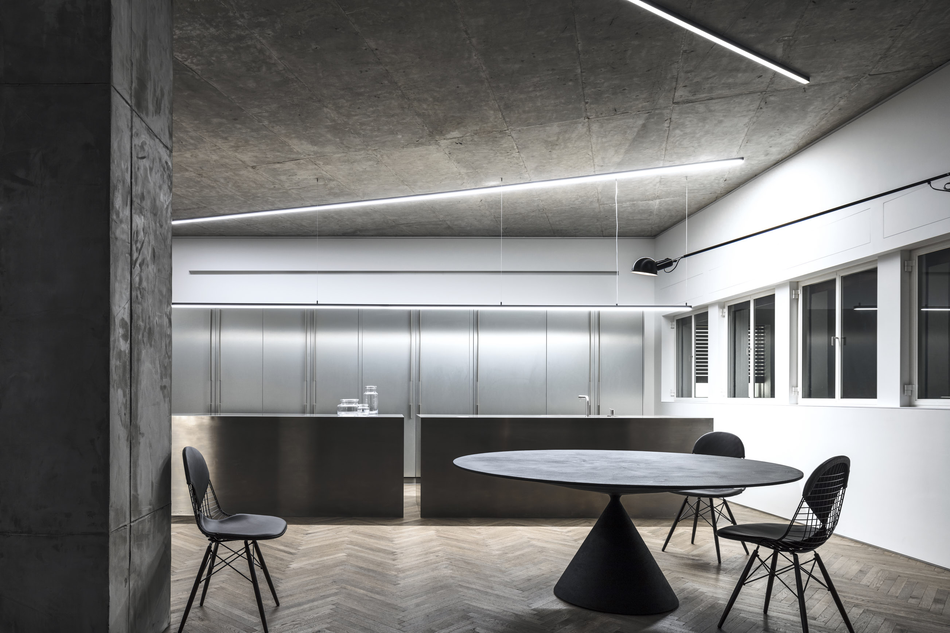
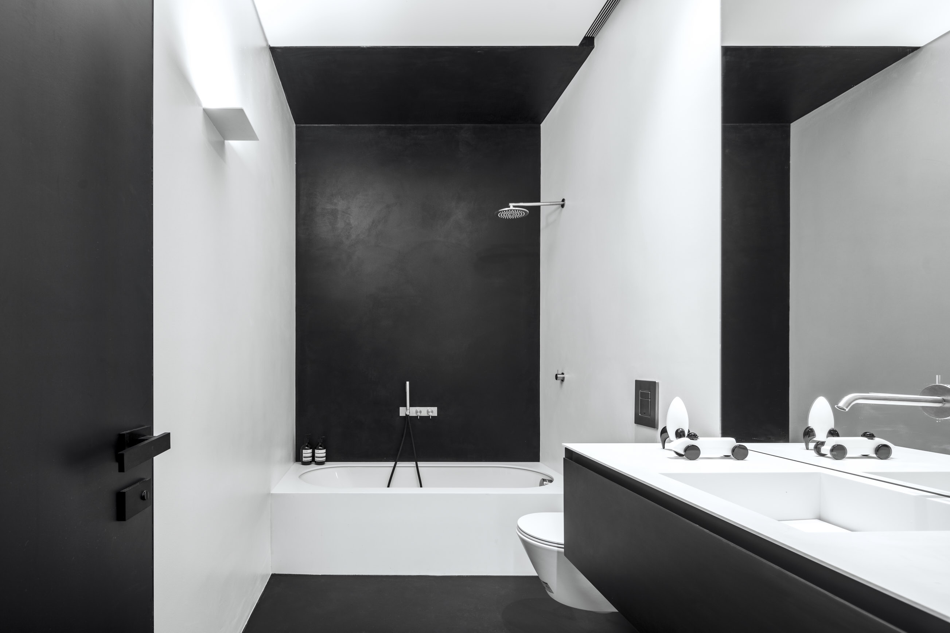
INFORMATION
For more information, visit the Axelrod website
Wallpaper* Newsletter
Receive our daily digest of inspiration, escapism and design stories from around the world direct to your inbox.
Harriet Thorpe is a writer, journalist and editor covering architecture, design and culture, with particular interest in sustainability, 20th-century architecture and community. After studying History of Art at the School of Oriental and African Studies (SOAS) and Journalism at City University in London, she developed her interest in architecture working at Wallpaper* magazine and today contributes to Wallpaper*, The World of Interiors and Icon magazine, amongst other titles. She is author of The Sustainable City (2022, Hoxton Mini Press), a book about sustainable architecture in London, and the Modern Cambridge Map (2023, Blue Crow Media), a map of 20th-century architecture in Cambridge, the city where she grew up.
-
 All-In is the Paris-based label making full-force fashion for main character dressing
All-In is the Paris-based label making full-force fashion for main character dressingPart of our monthly Uprising series, Wallpaper* meets Benjamin Barron and Bror August Vestbø of All-In, the LVMH Prize-nominated label which bases its collections on a riotous cast of characters – real and imagined
By Orla Brennan
-
 Maserati joins forces with Giorgetti for a turbo-charged relationship
Maserati joins forces with Giorgetti for a turbo-charged relationshipAnnouncing their marriage during Milan Design Week, the brands unveiled a collection, a car and a long term commitment
By Hugo Macdonald
-
 Through an innovative new training program, Poltrona Frau aims to safeguard Italian craft
Through an innovative new training program, Poltrona Frau aims to safeguard Italian craftThe heritage furniture manufacturer is training a new generation of leather artisans
By Cristina Kiran Piotti
-
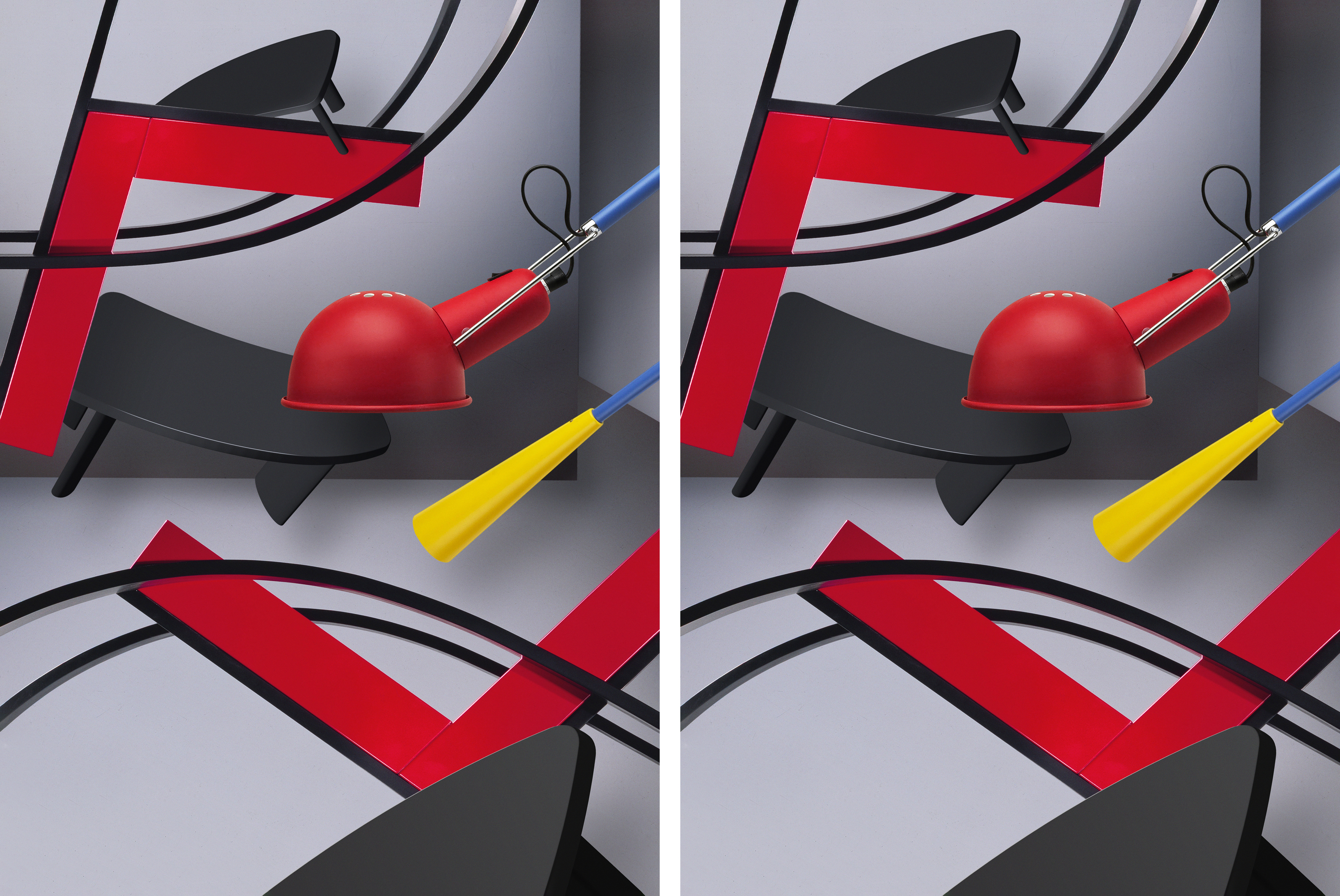 Best reissues: vintage design classics revitalised with brio
Best reissues: vintage design classics revitalised with brioExplore vintage design reimagined for the future
By Rosa Bertoli
-
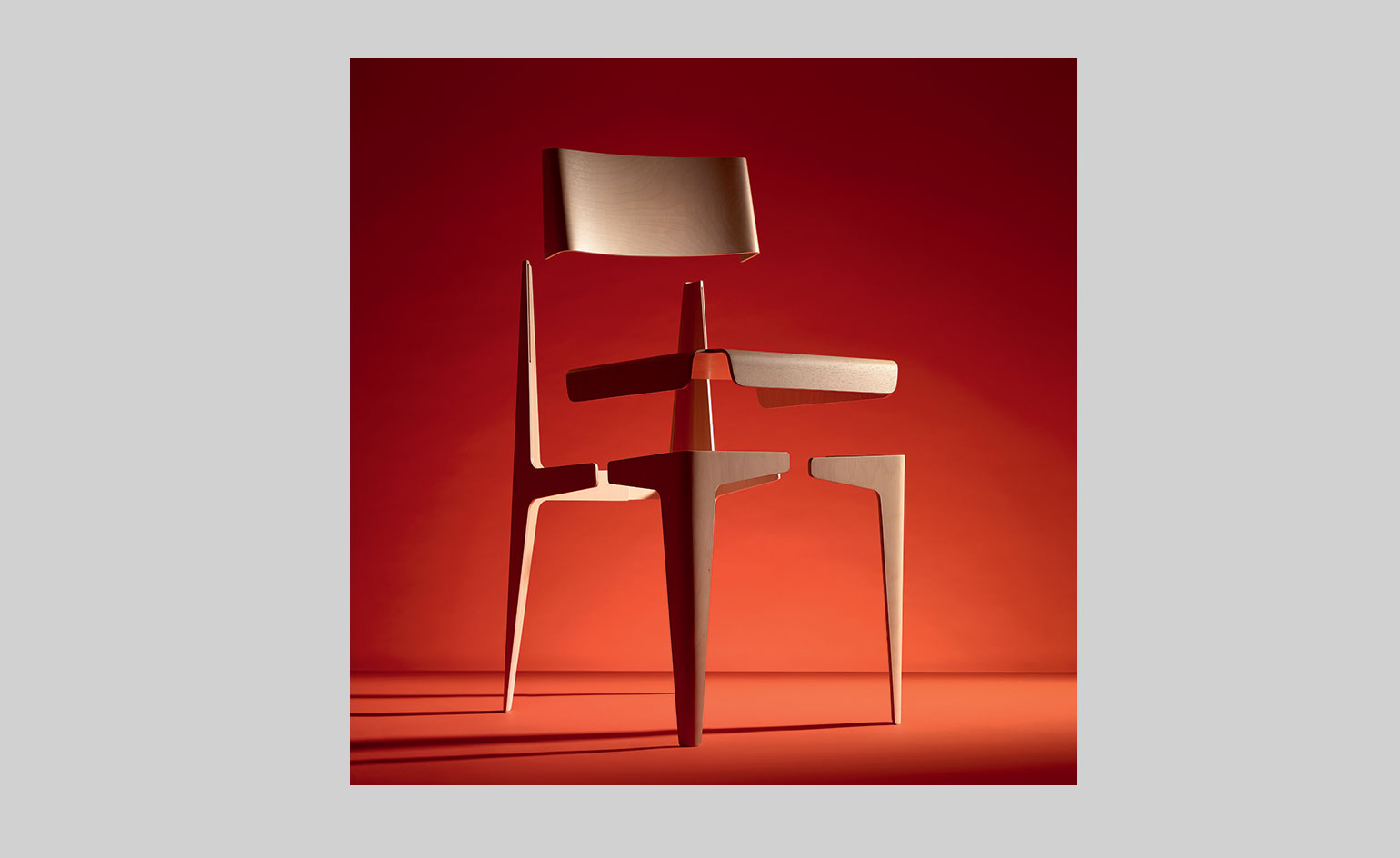 Reissued Bauhaus chair by Barber & Osgerby adds to a long line of Isokon hits
Reissued Bauhaus chair by Barber & Osgerby adds to a long line of Isokon hitsAnchored by the Bauhaus ideaology, Isokon Plus reissue the ‘Shell’ birch plywood chair by Barber & Osgerby
By Alice Morby
-
 Pierre Yovanovitch's latest residential interior in Tel Aviv is a fantasy seaside urban retreat
Pierre Yovanovitch's latest residential interior in Tel Aviv is a fantasy seaside urban retreatBy Hugo Macdonald
-
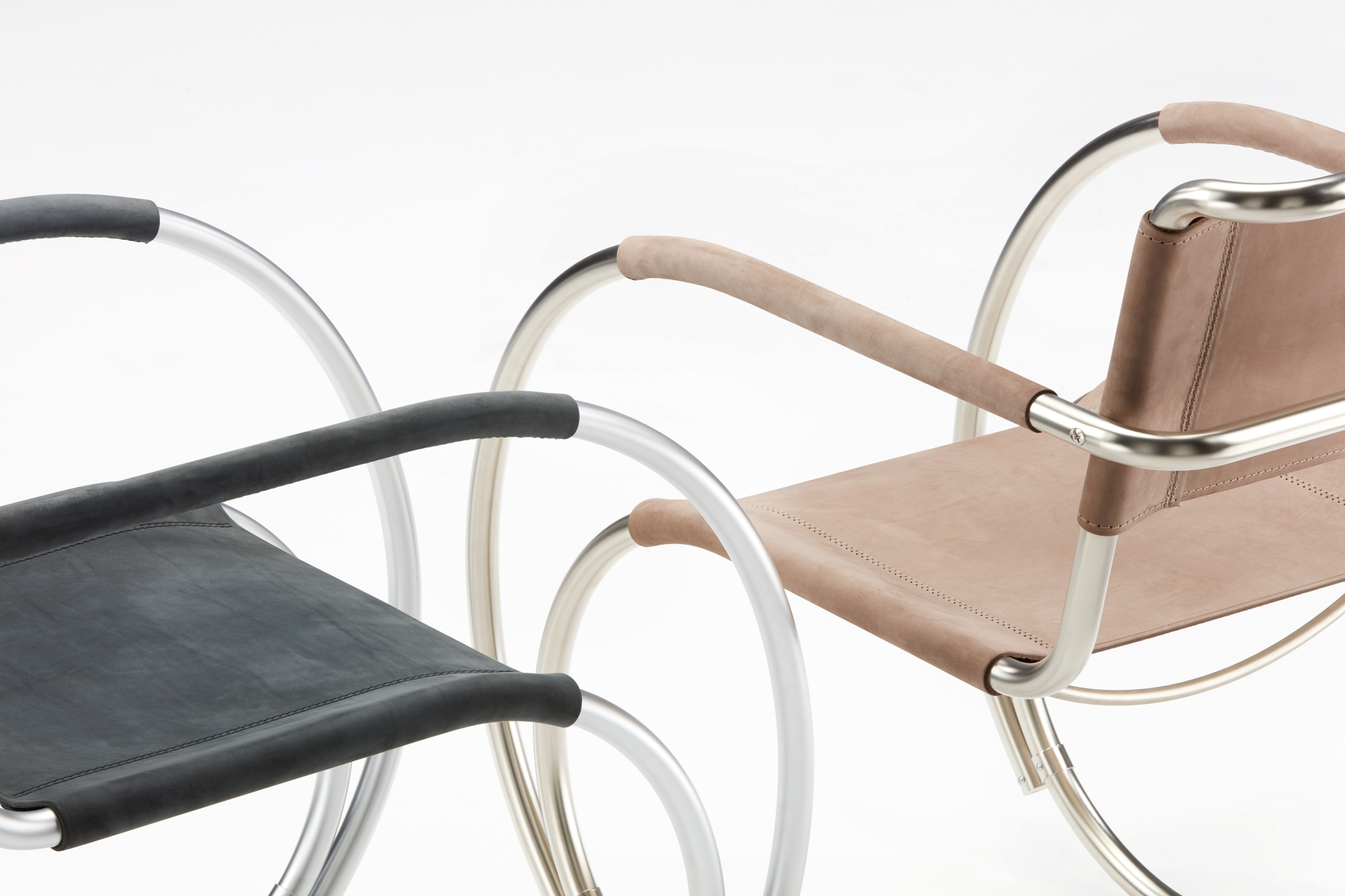 Thonet’s limited-edition chair by Studio Besau Marguerre celebrates 100 years of Bauhaus
Thonet’s limited-edition chair by Studio Besau Marguerre celebrates 100 years of BauhausBy Harriet Thorpe
-
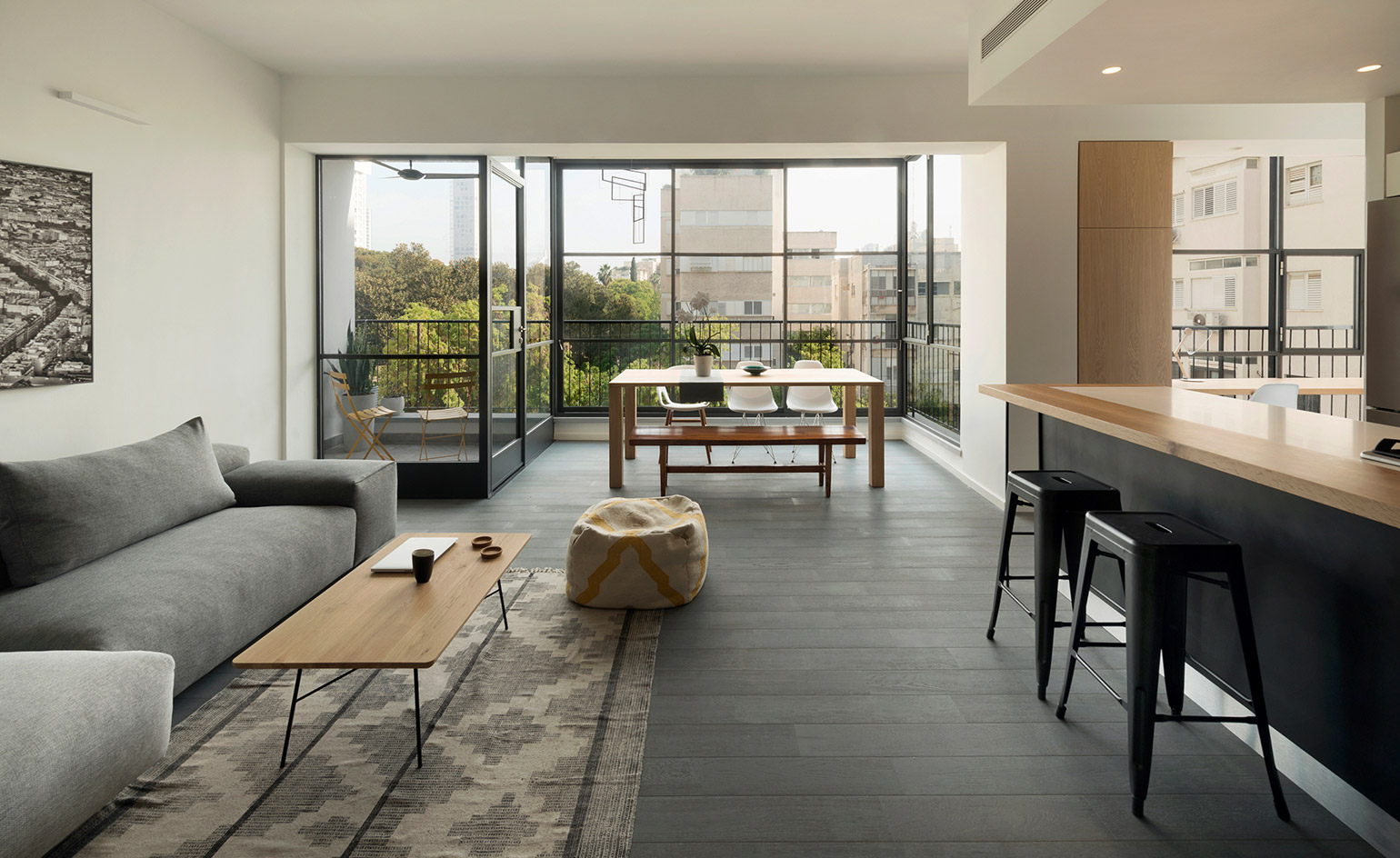 Urban transformation: Kedem Shinar gives a Tel Aviv apartment a makeover
Urban transformation: Kedem Shinar gives a Tel Aviv apartment a makeoverBy Ellie Stathaki
-
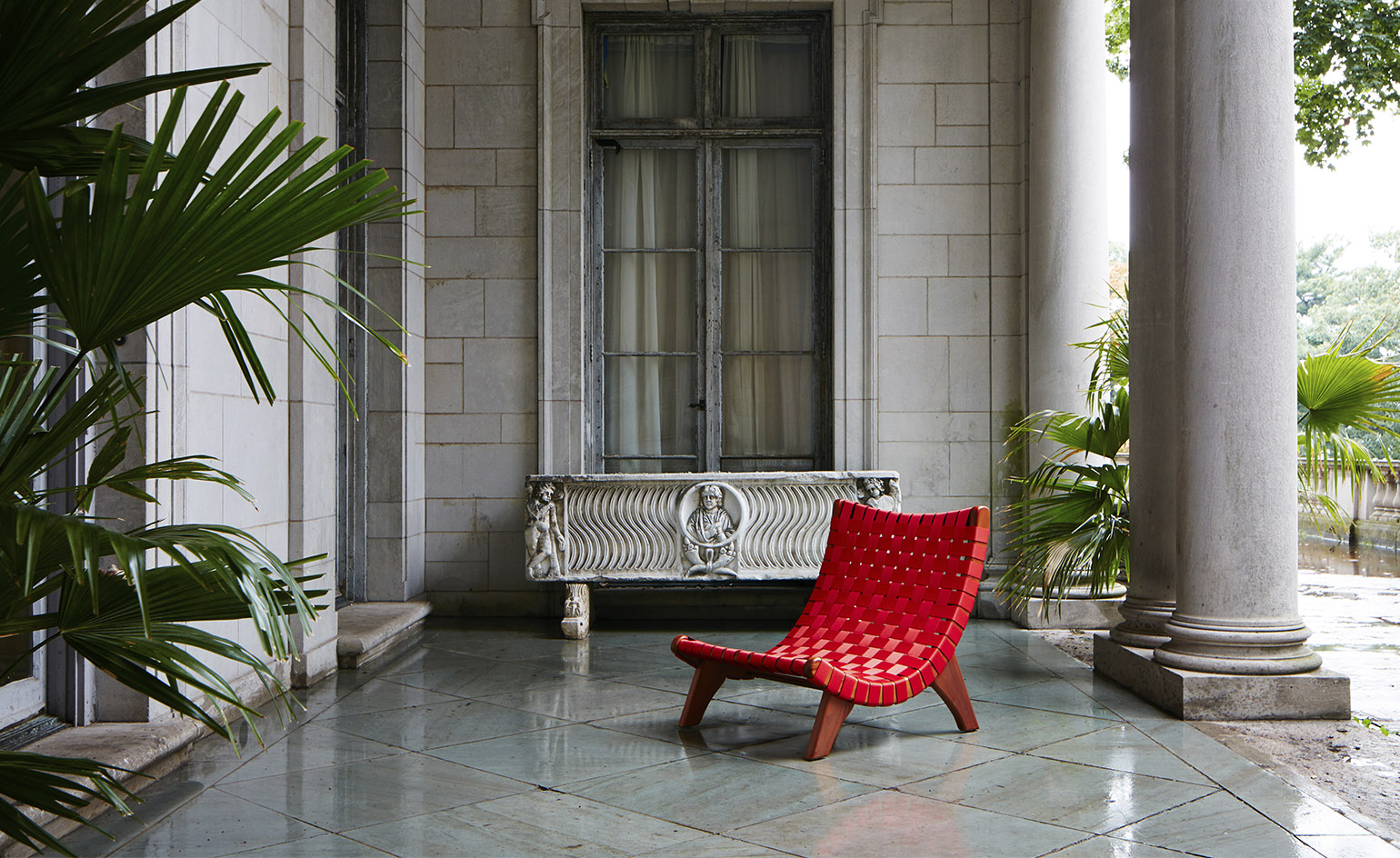 Luteca revives the furniture designs of Mexican modernist Michael van Beuren
Luteca revives the furniture designs of Mexican modernist Michael van BeurenBy Pei-Ru Keh
-
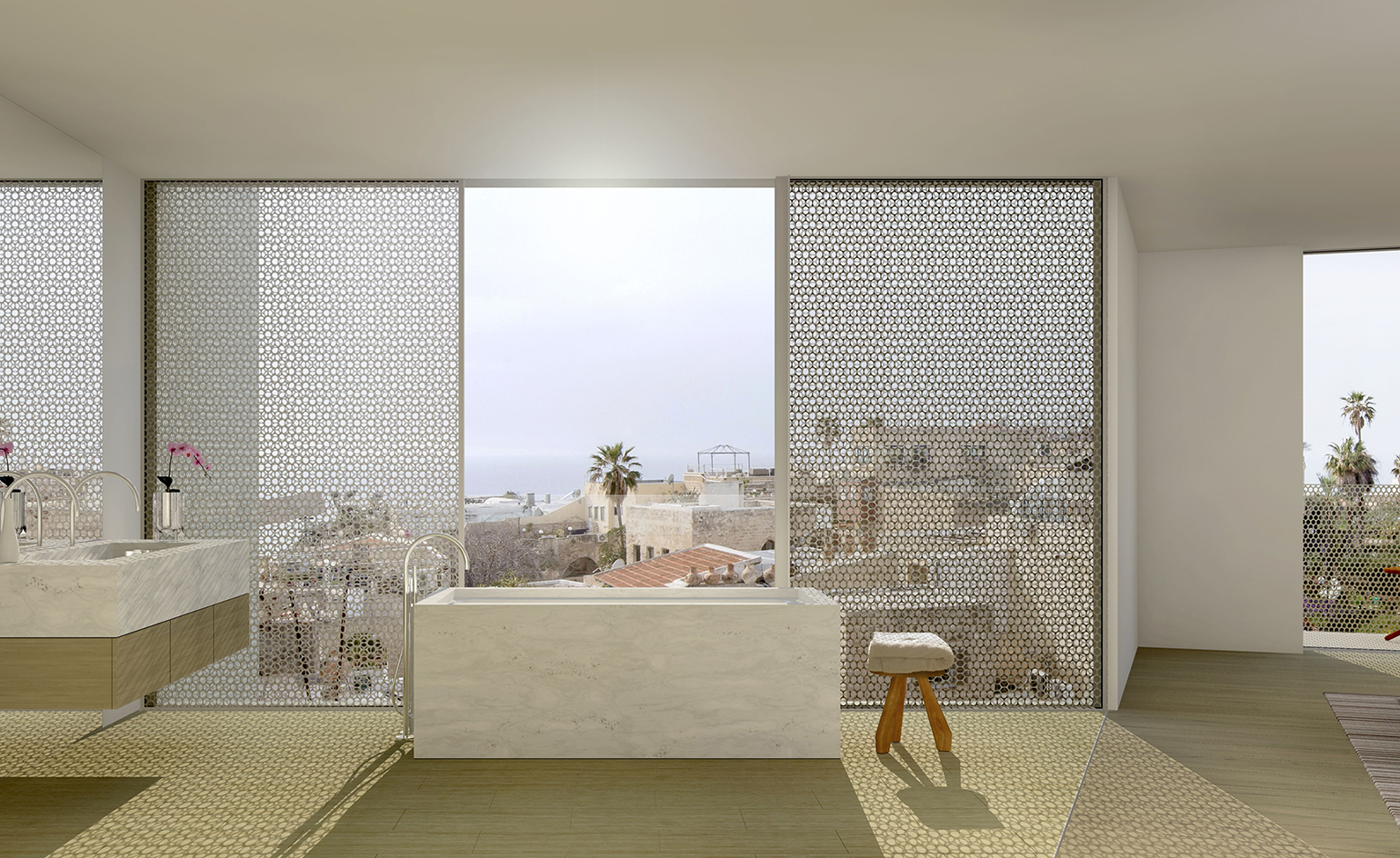 Top drawer: John Pawson designs penthouse for W Tel Aviv Hotel
Top drawer: John Pawson designs penthouse for W Tel Aviv HotelBy Ellie Stathaki
-
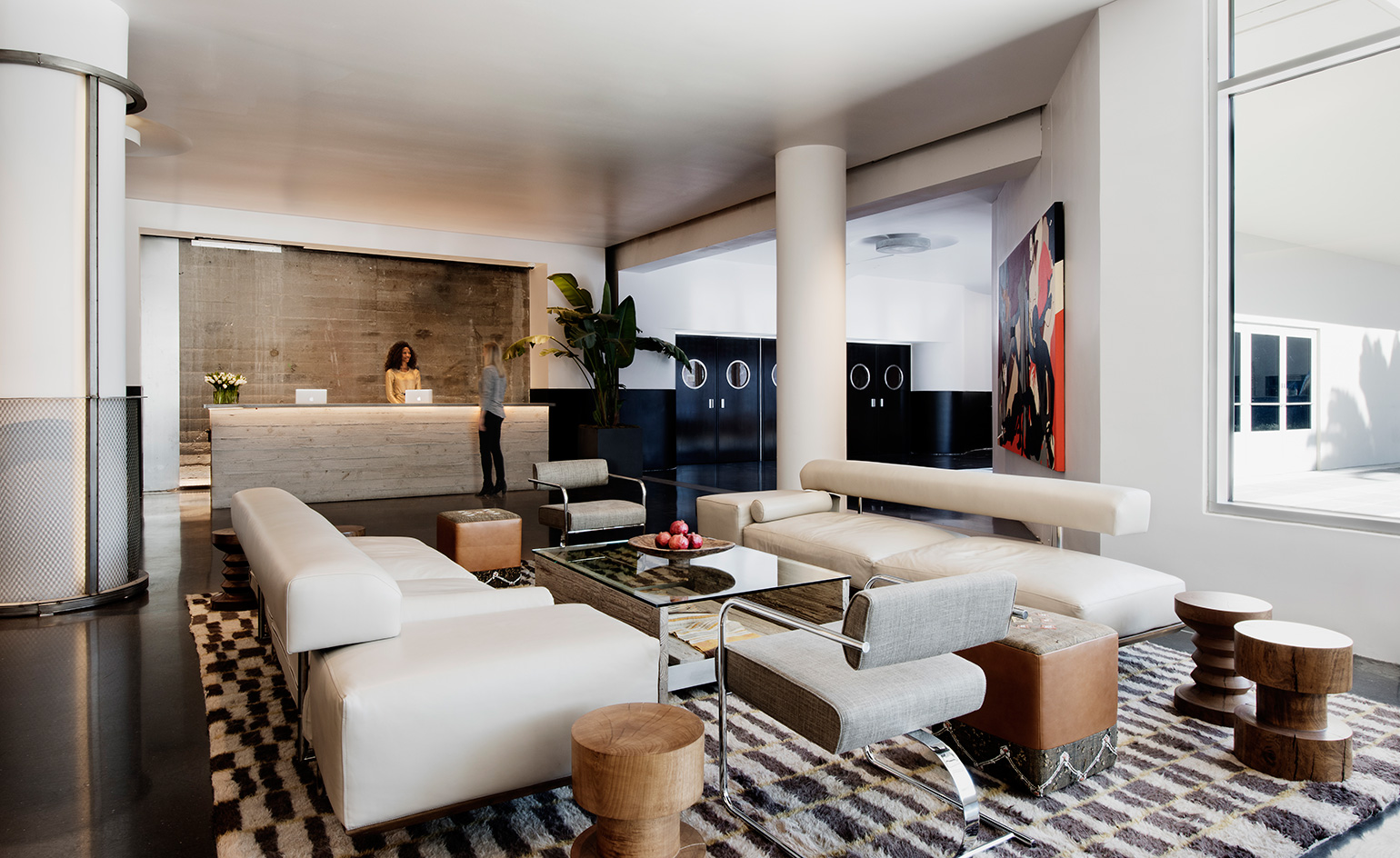 Networking: NeueHouse opens LA outpost in landmarked CBS headquarters
Networking: NeueHouse opens LA outpost in landmarked CBS headquartersBy Pei-Ru Keh