Dessau’s Bauhaus Museum design reflects philosophy taught by the German school
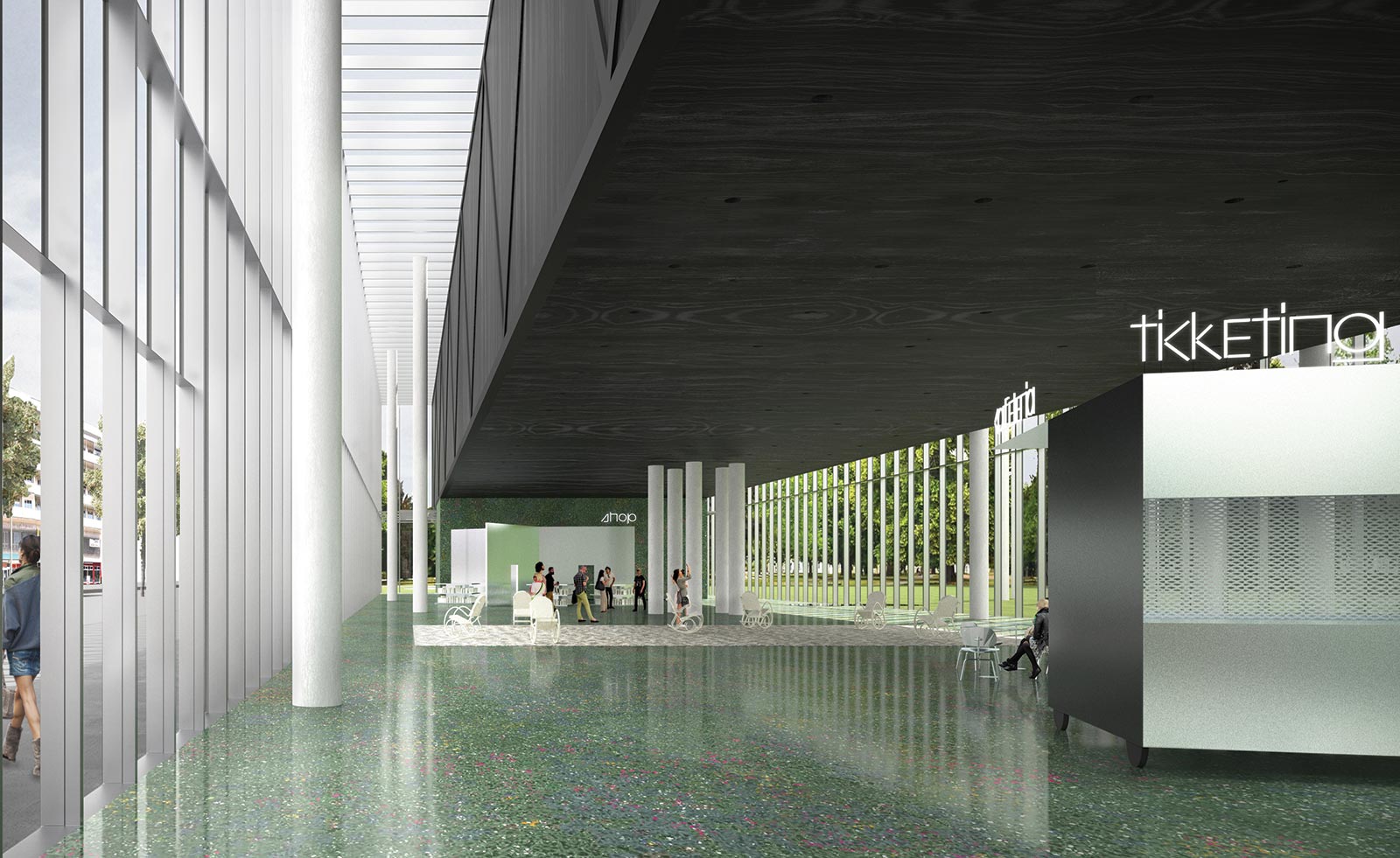
When Barcelona-based addenda architects won the competition to design the Bauhaus museum in Dessau in late 2015 there were some interesting parallels between the way they worked and the Bauhaus philosophy. As a collective of five architects from different parts of Spain and Europe, who developed the design in a collaborative way, addenda’s process was ‘closely connected with the seminal Bauhaus conception of a creative community', explains the firm’s José Zabala.
Their proposal, which won out of 831 entries, is simple yet striking. Composed of a long, rectangular concrete bridge structure ‘floating’ inside a glass shell or curtain wall, it relates to Bauhaus principles ‘visually through its form and reduced palette of materials', says Zabala, ‘although its shape and appearance is more about the idea of a bold and economic structure rather than about being a formal recreation of a modern building', he adds.
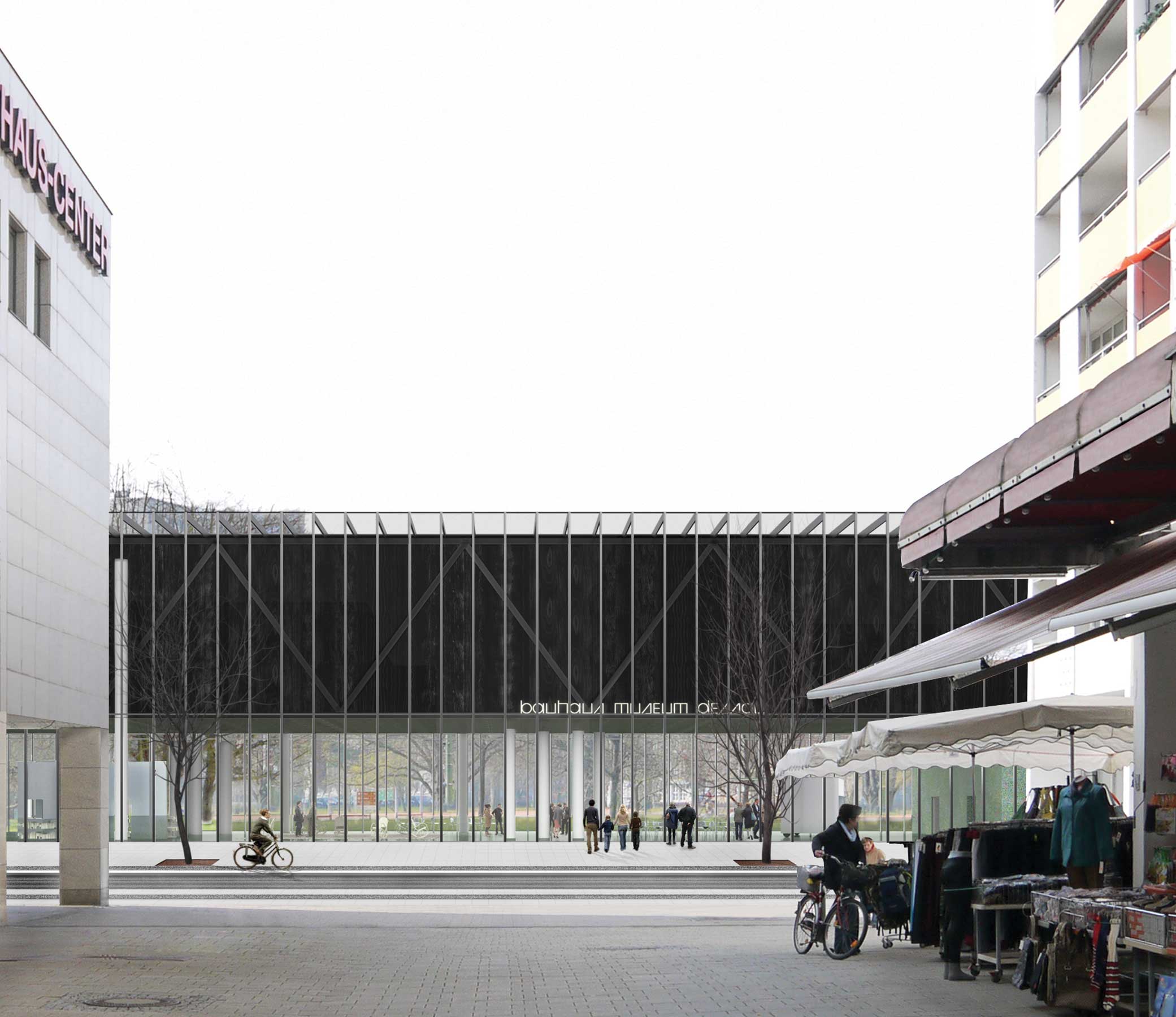
Currently in construction, the museum is scheduled to open in September 2019
Designing for flexibility and openness, as well as for the display of the world’s second-largest Bauhaus collection of objects, many made out of paper, required highly climate-controlled technical spaces that proved to be one of the project’s biggest challenges. The architects’ solution was to provide a hermetic black box on the upper storey for the presentation of the collection, while a transparent ground floor would become a permeable and dynamic public space where the city and museum come together in a generous foyer, a temporary exhibition space, a restaurant and various events spaces.
RELATED STORY
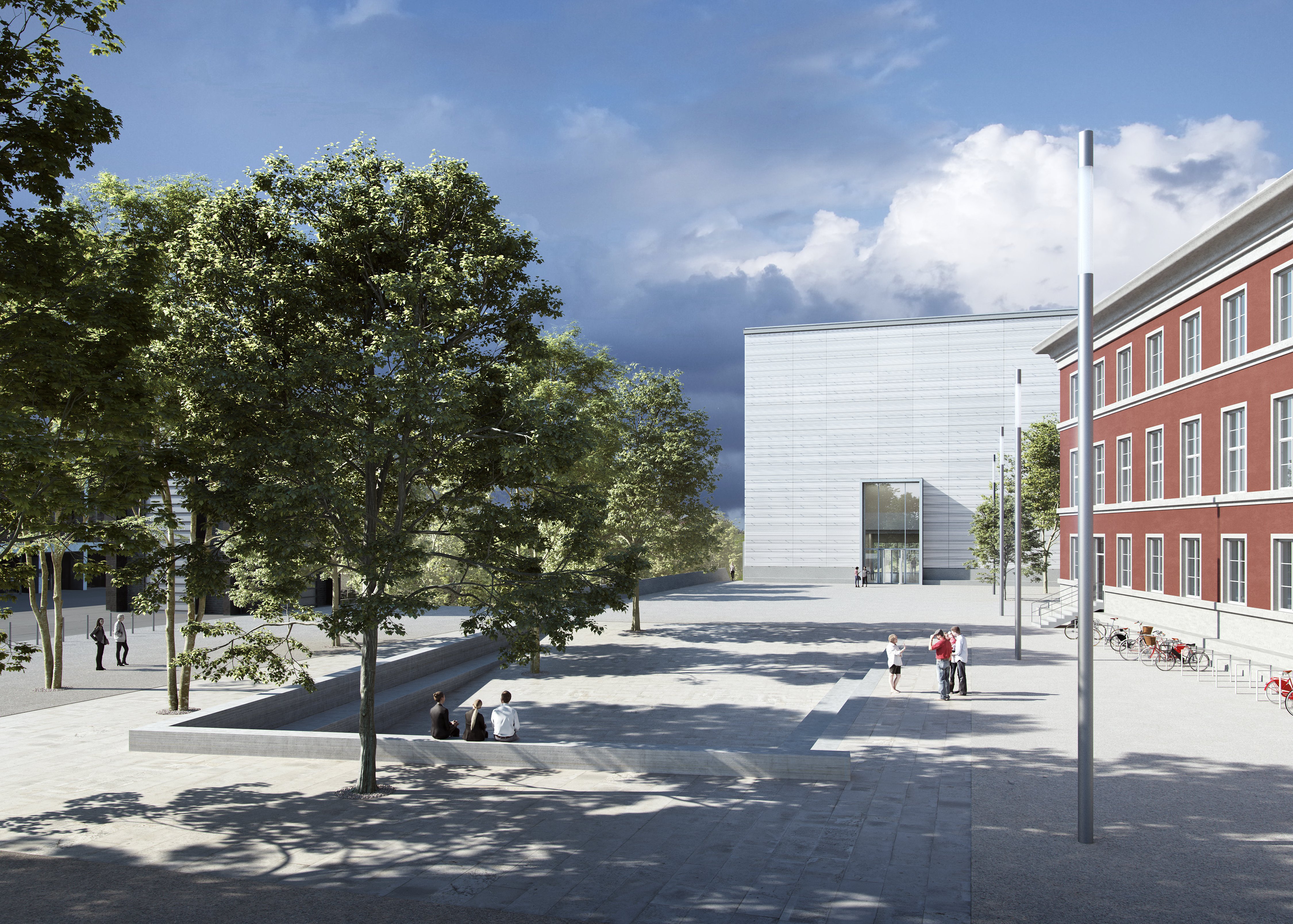
The decision to locate the museum in the city’s central park and not next to the famous Bauhaus school building or master’s houses a little northwest of the centre was a conscious one, says Claudia Perren, director and chief executive officer of the Bauhaus Dessau Foundation. ‘We wanted to be right in the middle of the city and not create a museum island', she explains.
The central location will help to ‘amplify the Bauhaus cultural effect' throughout the city agrees Zabala, but also ‘generate interest and attract visitors to compensate for the “shrinking city effect” experienced by certain German cities after reunification'. The hope is that the museum, which is due to complete on September 9, 2019, in time to mark the 100-year anniversary of the Bauhaus school next year, will become not only a magnet for Bauhaus aficionados from Germany and the world, but also a lively meeting spot and cultural venue for the city itself.
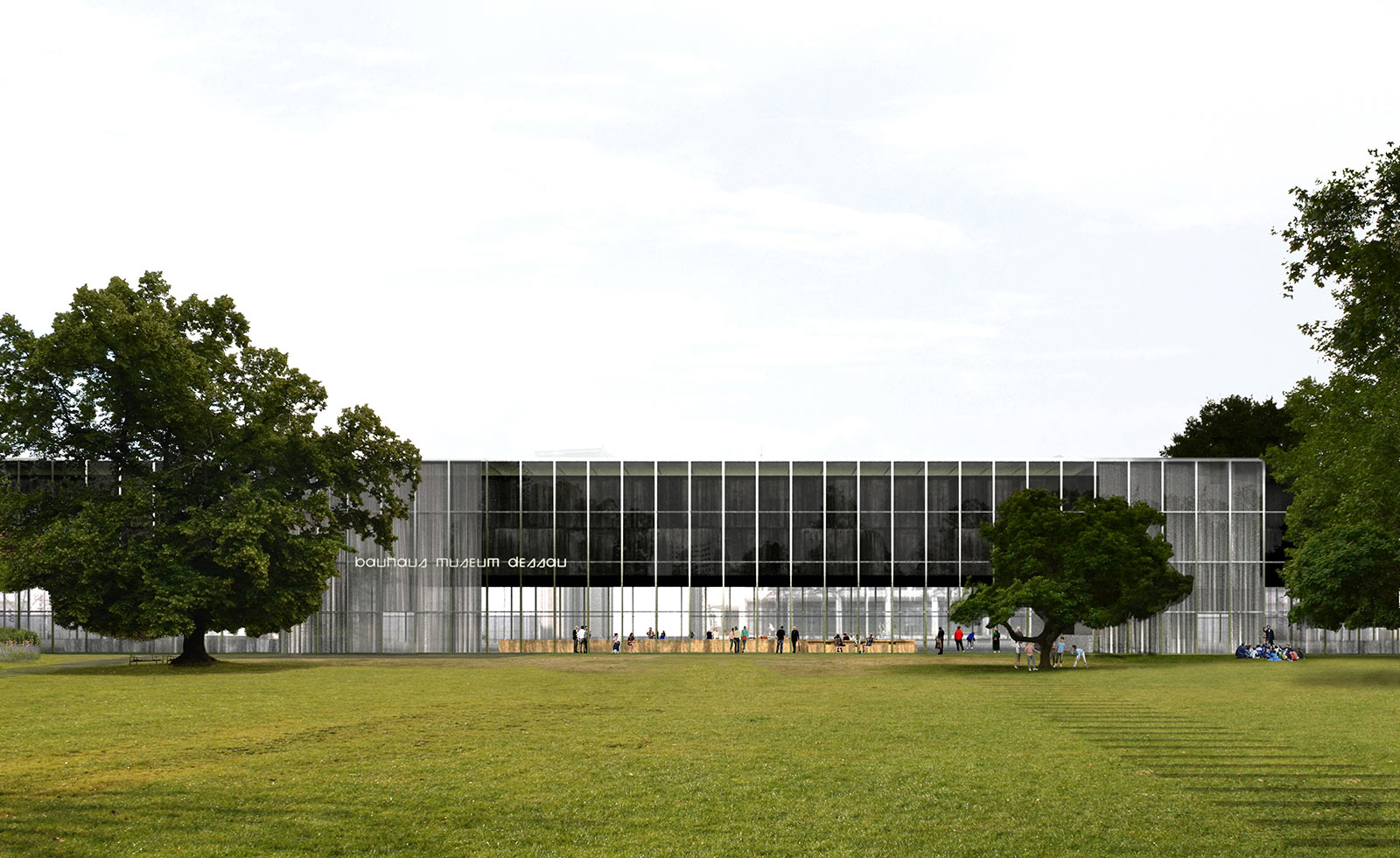
The architects wanted the building to be open and flexible
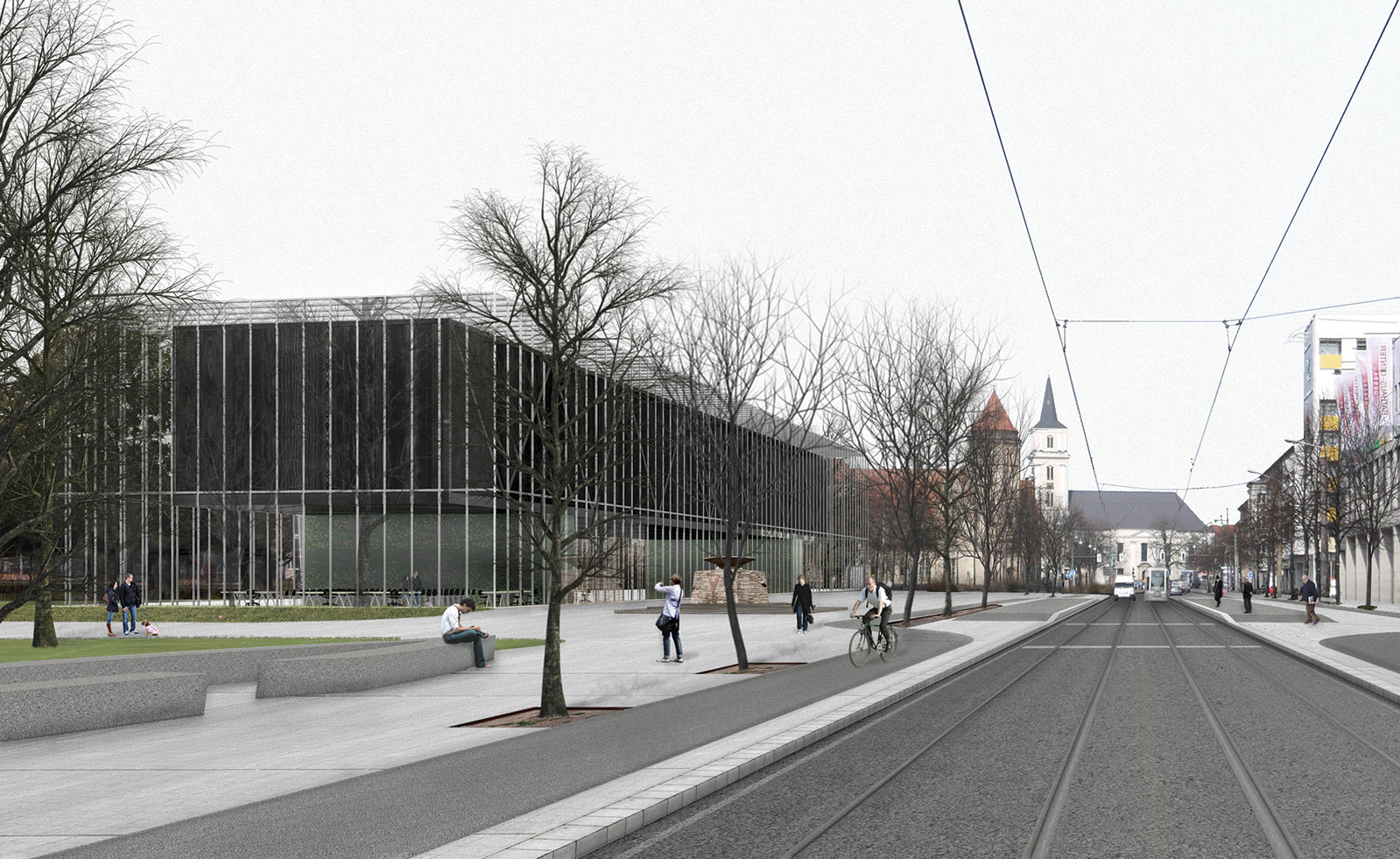
The architects worked on the project as a collective; much in the spirit of the Bauhaus school
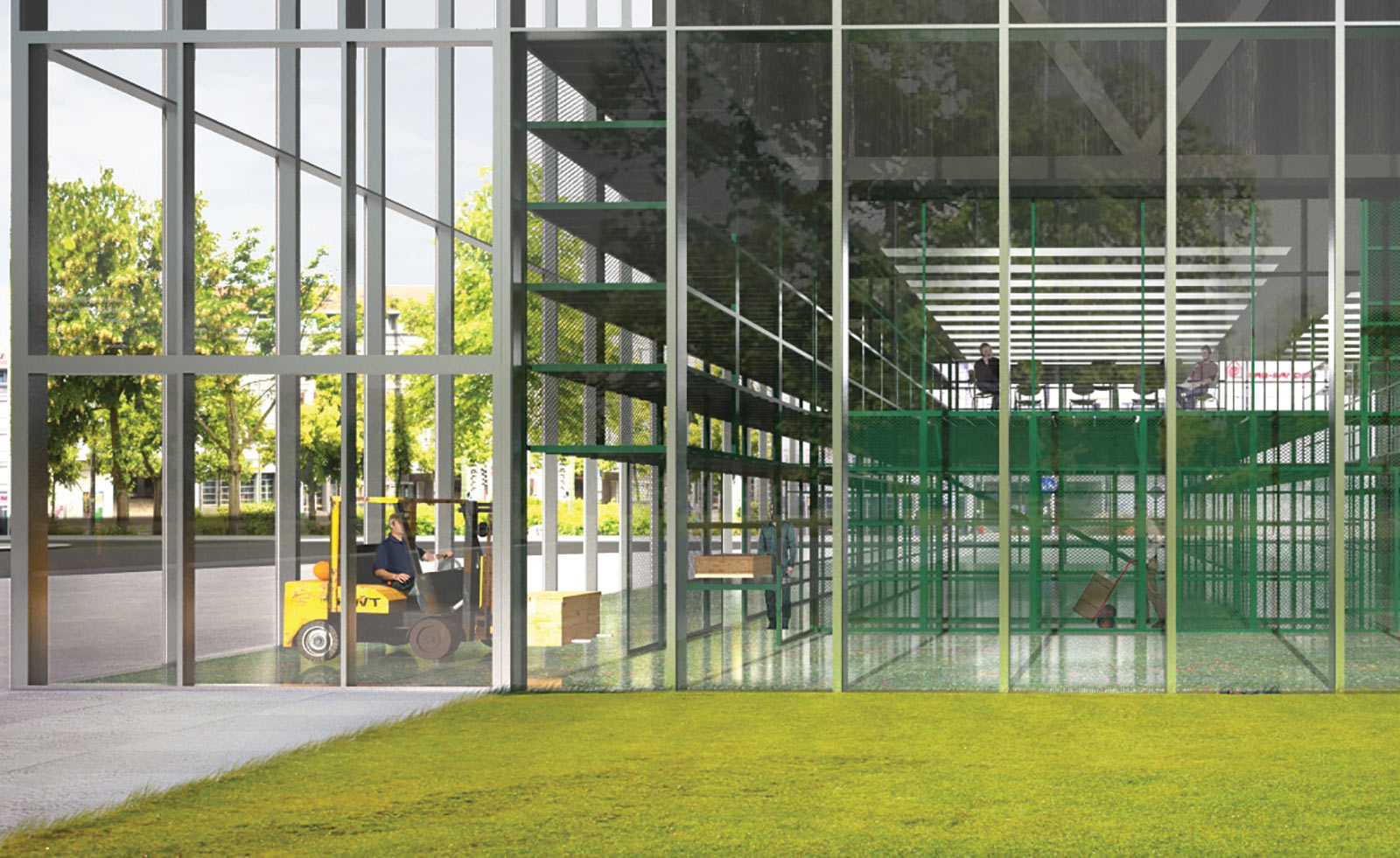
The design features a long, glass-clad, rectangular volume
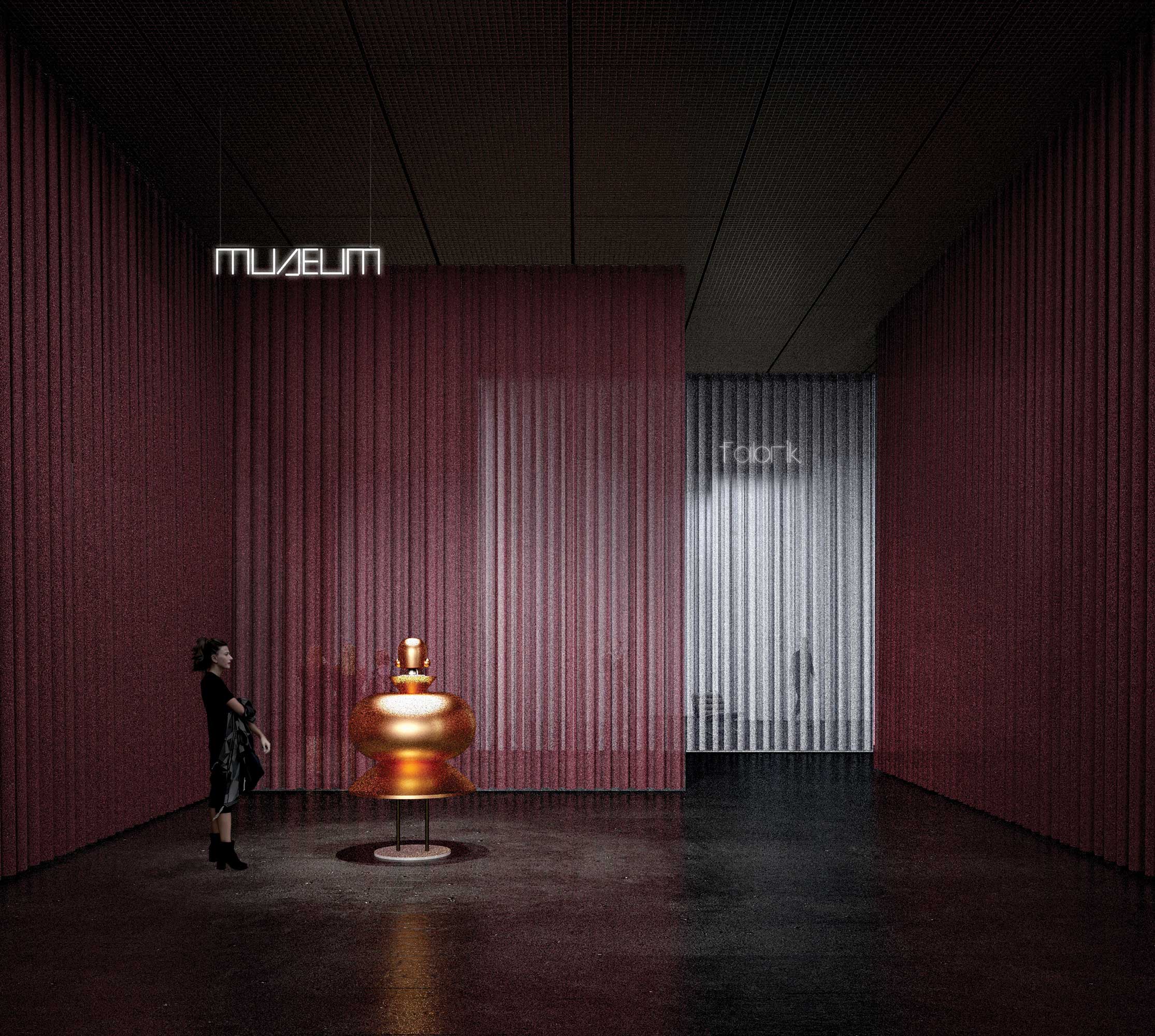
Inside, the museum will hold displays of the world’s second-largest Bauhaus collection of objects
INFORMATION
For more information, visit the addenda architects website
Wallpaper* Newsletter
Receive our daily digest of inspiration, escapism and design stories from around the world direct to your inbox.
Giovanna Dunmall is a freelance journalist based in London and West Wales who writes about architecture, culture, travel and design for international publications including The National, Wallpaper*, Azure, Detail, Damn, Conde Nast Traveller, AD India, Interior Design, Design Anthology and others. She also does editing, translation and copy writing work for architecture practices, design brands and cultural organisations.
-
 Put these emerging artists on your radar
Put these emerging artists on your radarThis crop of six new talents is poised to shake up the art world. Get to know them now
By Tianna Williams
-
 Dining at Pyrá feels like a Mediterranean kiss on both cheeks
Dining at Pyrá feels like a Mediterranean kiss on both cheeksDesigned by House of Dré, this Lonsdale Road addition dishes up an enticing fusion of Greek and Spanish cooking
By Sofia de la Cruz
-
 Creased, crumpled: S/S 2025 menswear is about clothes that have ‘lived a life’
Creased, crumpled: S/S 2025 menswear is about clothes that have ‘lived a life’The S/S 2025 menswear collections see designers embrace the creased and the crumpled, conjuring a mood of laidback languor that ran through the season – captured here by photographer Steve Harnacke and stylist Nicola Neri for Wallpaper*
By Jack Moss
-
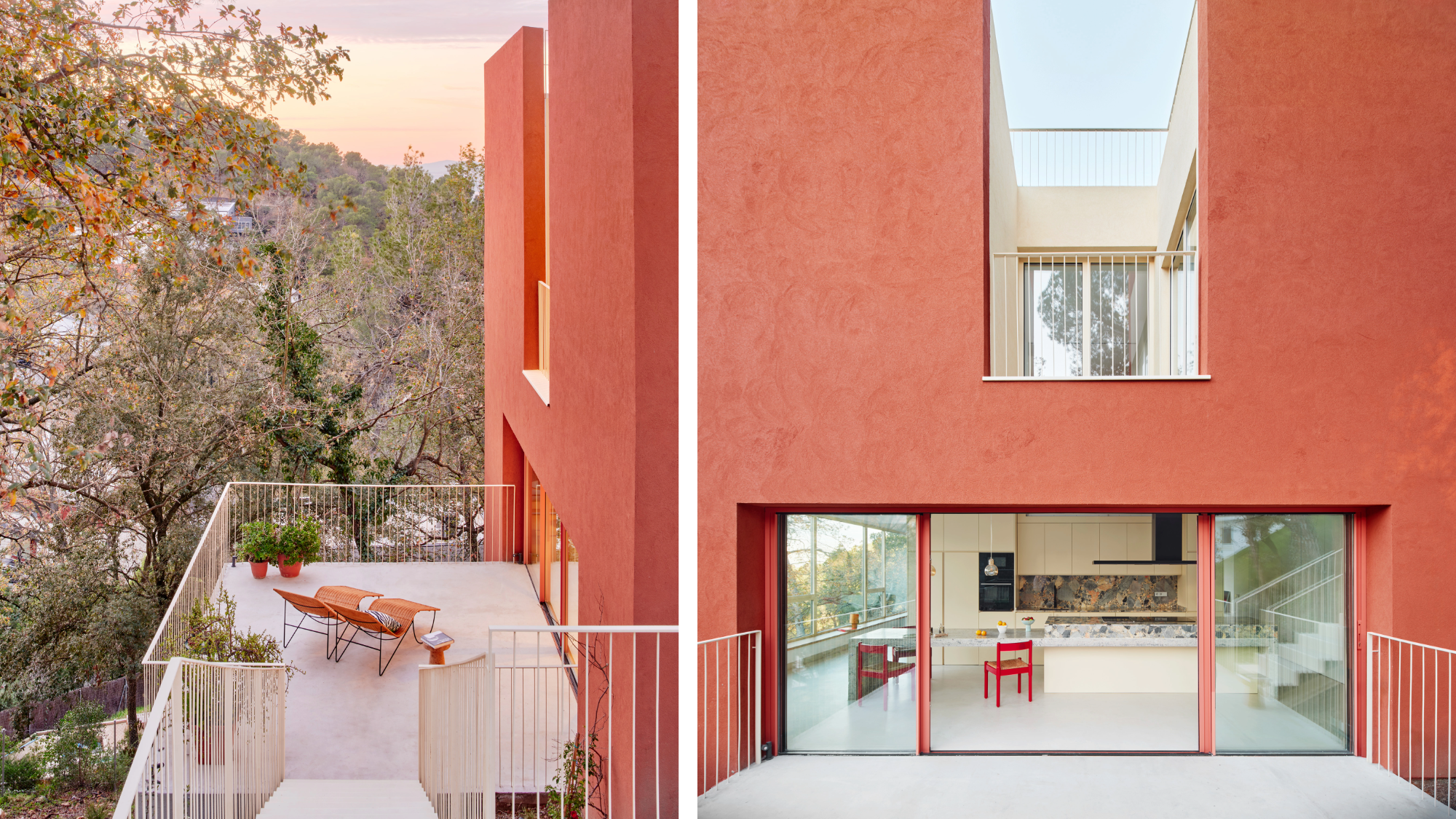 This striking Spanish house makes the most of a tricky plot in a good area
This striking Spanish house makes the most of a tricky plot in a good areaA Spanish house perched on a steep slope in the leafy suburbs of Barcelona, Raúl Sánchez Architects’ Casa Magarola features colourful details, vintage designs and hidden balconies
By Léa Teuscher
-
 Croismare school, Jean Prouvé’s largest demountable structure, could be yours
Croismare school, Jean Prouvé’s largest demountable structure, could be yoursJean Prouvé’s 1948 Croismare school, the largest demountable structure ever built by the self-taught architect, is up for sale
By Amy Serafin
-
 Jump on our tour of modernist architecture in Tashkent, Uzbekistan
Jump on our tour of modernist architecture in Tashkent, UzbekistanThe legacy of modernist architecture in Uzbekistan and its capital, Tashkent, is explored through research, a new publication, and the country's upcoming pavilion at the Venice Architecture Biennale 2025; here, we take a tour of its riches
By Will Jennings
-
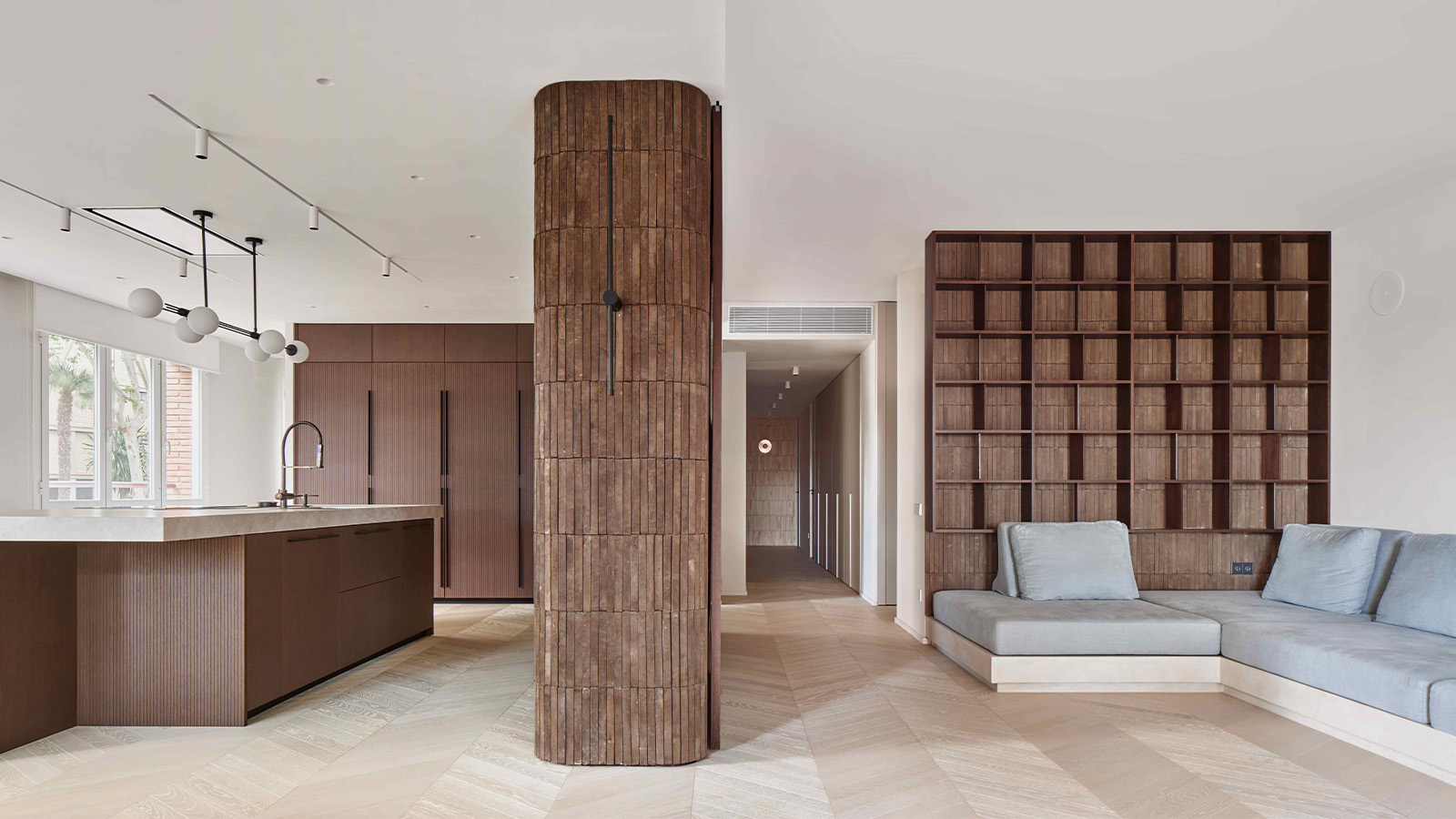 This brutalist apartment in Barcelona is surprisingly soft and gentle
This brutalist apartment in Barcelona is surprisingly soft and gentleThe renovated brutalist apartment by Cometa Architects is a raw yet gentle gem in the heart of the city
By Tianna Williams
-
 At the Institute of Indology, a humble new addition makes all the difference
At the Institute of Indology, a humble new addition makes all the differenceContinuing the late Balkrishna V Doshi’s legacy, Sangath studio design a new take on the toilet in Gujarat
By Ellie Stathaki
-
 The Yale Center for British Art, Louis Kahn’s final project, glows anew after a two-year closure
The Yale Center for British Art, Louis Kahn’s final project, glows anew after a two-year closureAfter years of restoration, a modernist jewel and a treasure trove of British artwork can be seen in a whole new light
By Anna Fixsen
-
 How Le Corbusier defined modernism
How Le Corbusier defined modernismLe Corbusier was not only one of 20th-century architecture's leading figures but also a defining father of modernism, as well as a polarising figure; here, we explore the life and work of an architect who was influential far beyond his field and time
By Ellie Stathaki
-
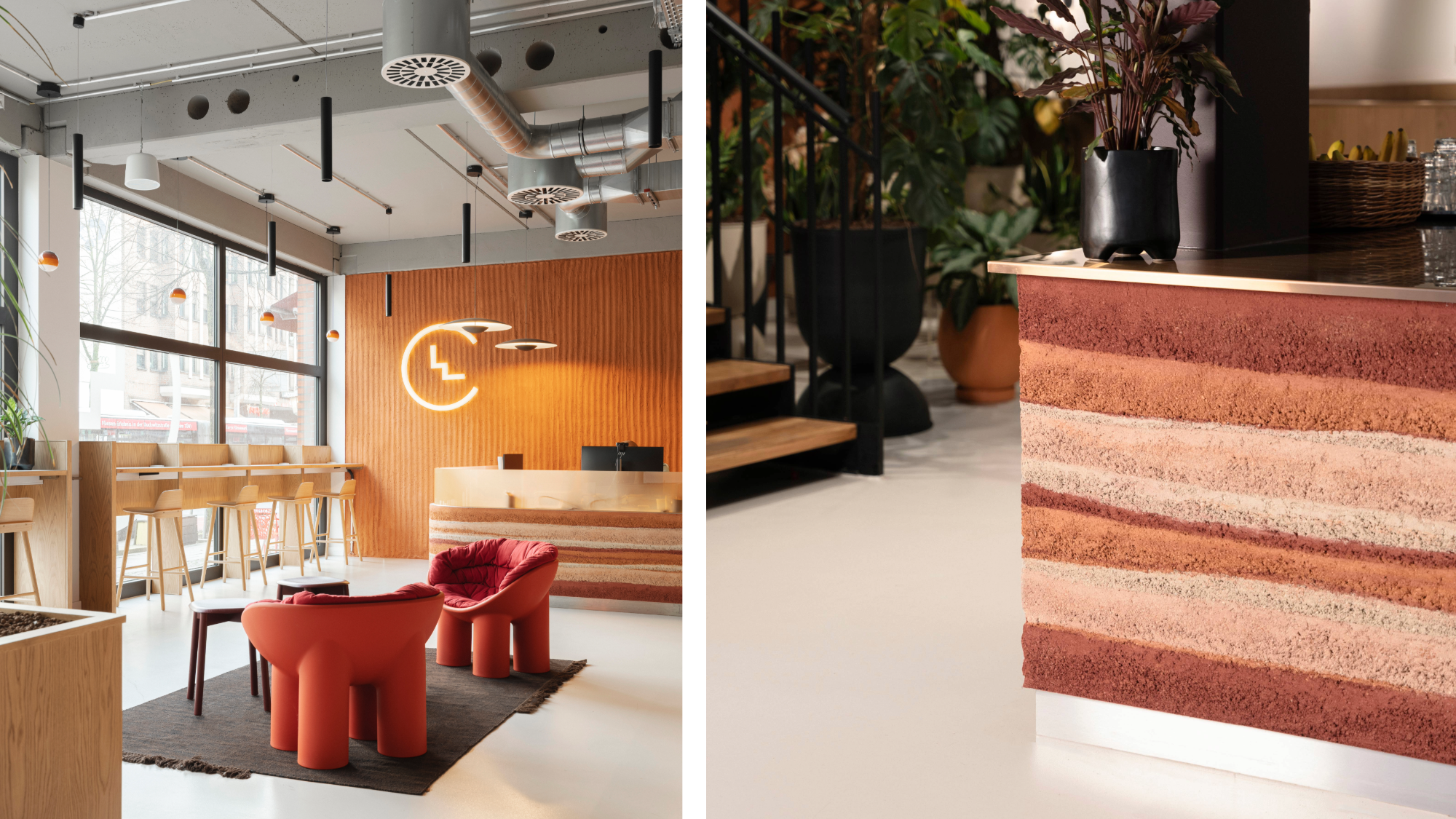 Step inside Clockwise Bremen, a new co-working space in Germany that ripples with geological nods
Step inside Clockwise Bremen, a new co-working space in Germany that ripples with geological nodsClockwise Bremen, a new co-working space by London studio SODA in north-west Germany, is inspired by the region’s sand dunes
By Léa Teuscher