Bauhaus Museum Dessau opens in Germany
Addenda architects has designed a simple glass box for the second largest collection of Bauhaus objects in the world – bringing much needed climate-controlled and flexible space to the city of Dessau, where the Bauhaus School building designed by Walter Gropius, opened in 1926, is located
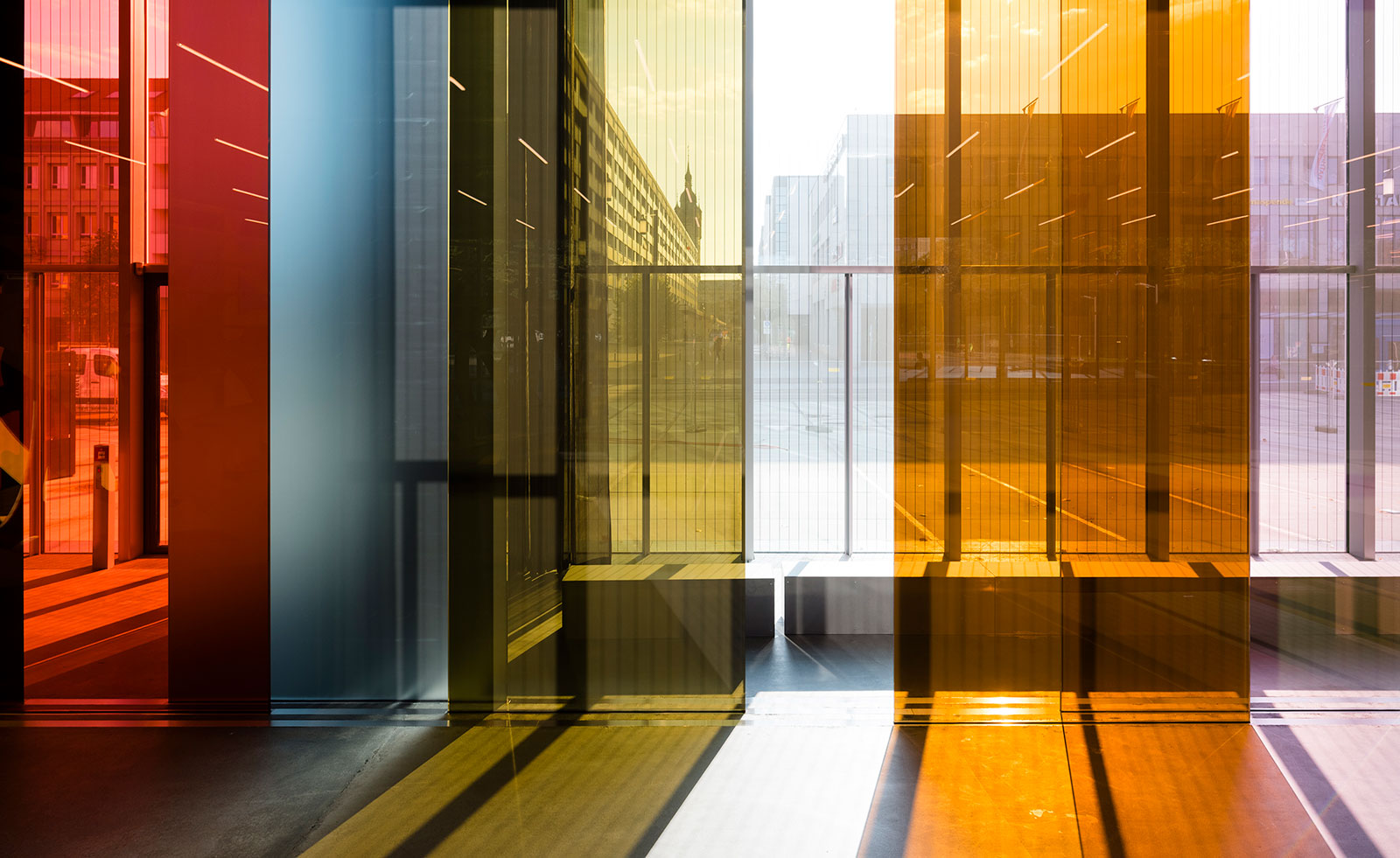
The new Bauhaus museum in Dessau, Germany opened on Sunday and finally offers the city's Bauhaus Foundation a dedicated space to show its substantial collection of objects, models and schoolwork projects. As the second largest of its kind in the world, Dessau's Bauhaus collection requires the sort of climate-controlled museum conditions that the famous but listed school building by Gropius just outside the city centre could not achieve without significant transformation.
The new museum was conceived ‘as a black box with a glass envelope’ or a ‘winter jacket made of glass’ – as project architect Roberto Gonzalez of Barcelona-based practice addenda architects puts it. The simple but effective design stemmed from a brief that required the creation of a space that could host events and temporary exhibitions, as well as a large gallery shows where light-sensitive precious and original documents and pieces could be displayed.
From outside, the building’s glass skin reacts with the city on the eastern side and to the greenery of a park on the west. It reflects light back or allows glimpses through the building depending on the time of day and the amount of sunlight, explains Gonzalez.
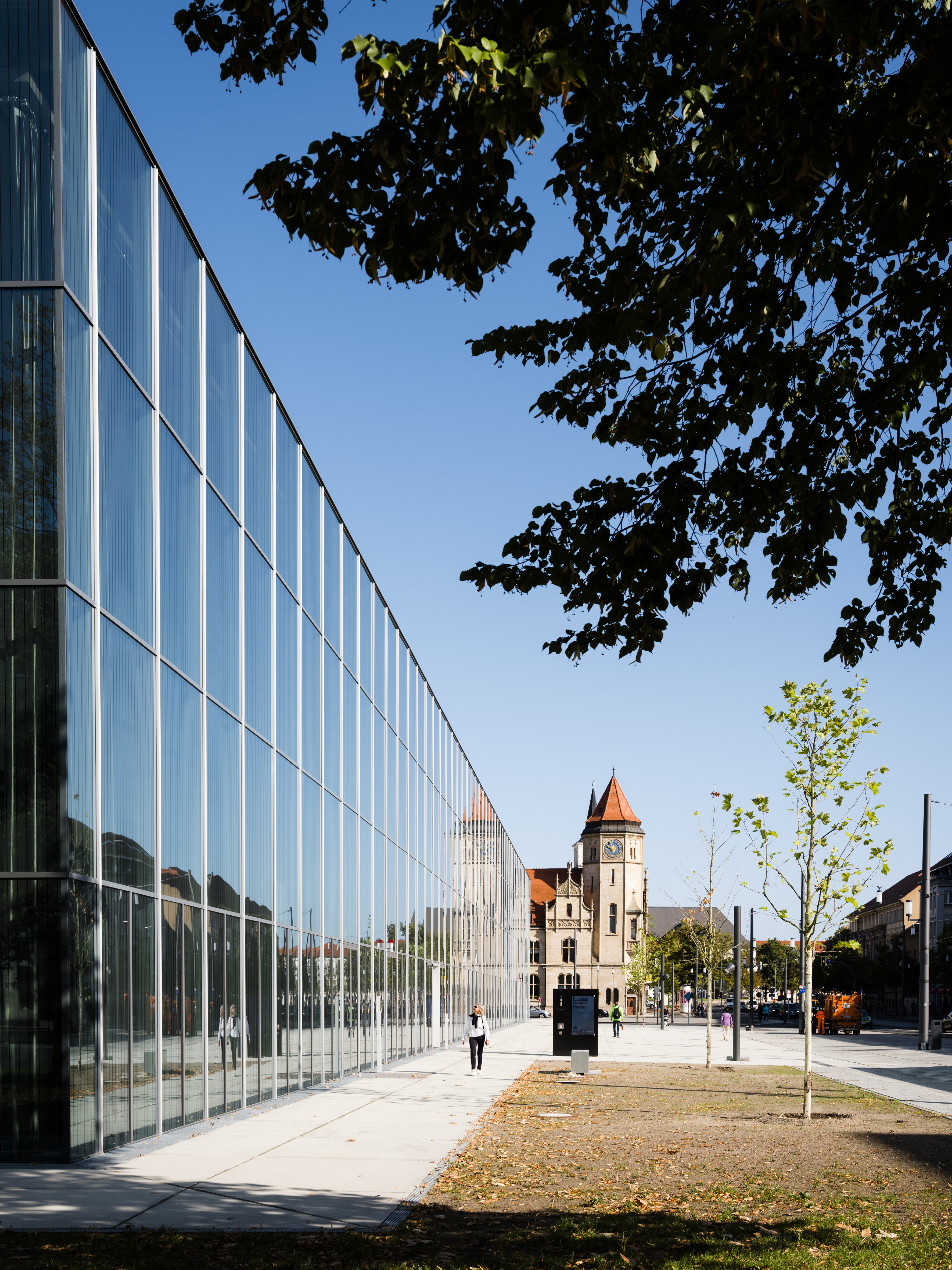
Bauhaus museum Dessau.
Though it is not as transparent as some might have hoped – in part due to budgetary constraints that meant mechanical heating and cooling were largely eschewed on the ground floor and the glass curtain had to do more work than initially intended – when daylight begins to recede, the effect is pronounced and delightful. ‘That’s when you can see right through the museum and follow all its activities,’ says Gonzalez.
Inside, the project shines and innovates. The main entrance hall feels light, airy and spacious whatever the season or time of day, and offers plenty of room for events, meetings and exhibitions. There is also not a column in sight as the black box stands, or hovers, on two stairwell shafts that are 50m apart.
Constructed like a bridge, the two ends are bent slightly upwards and will only settle to form a horizontal line over time through the weight of visitors and exhibits. Choosing a black box for the main gallery was an audacious and unexpected move that takes a little period of adjustment, but that ultimately focuses the mind on the pieces and, in many ways, is highly apt given the Bauhaus movement’s interest in theatre, spectacle and dance.
László Moholy-Nagy’s brilliant kinetic Light-Space-Modulator (of which one, of the few existing official replicas, is on display) looks very much at home in this setting.
The museum’s location is also significant and wasn’t without controversy. Instead of being located on or near the existing Bauhaus site north-west of the centre, a site on the edge of an existing park in the city centre was eventually chosen. ‘The idea was to avoid a museum island scenario but to create a new Bauhaus location in the city,’ explains the director and CEO of the Bauhaus Dessau Foundation, Claudia Perren.
‘The city is already separated from the Bauhaus school and masters' houses by train tracks and misses out on a lot of tourism as a result,’ adds Gonzalez. It makes sense to bring some new energy – and some of the movement that was so seminal for Dessau – into the city centre.
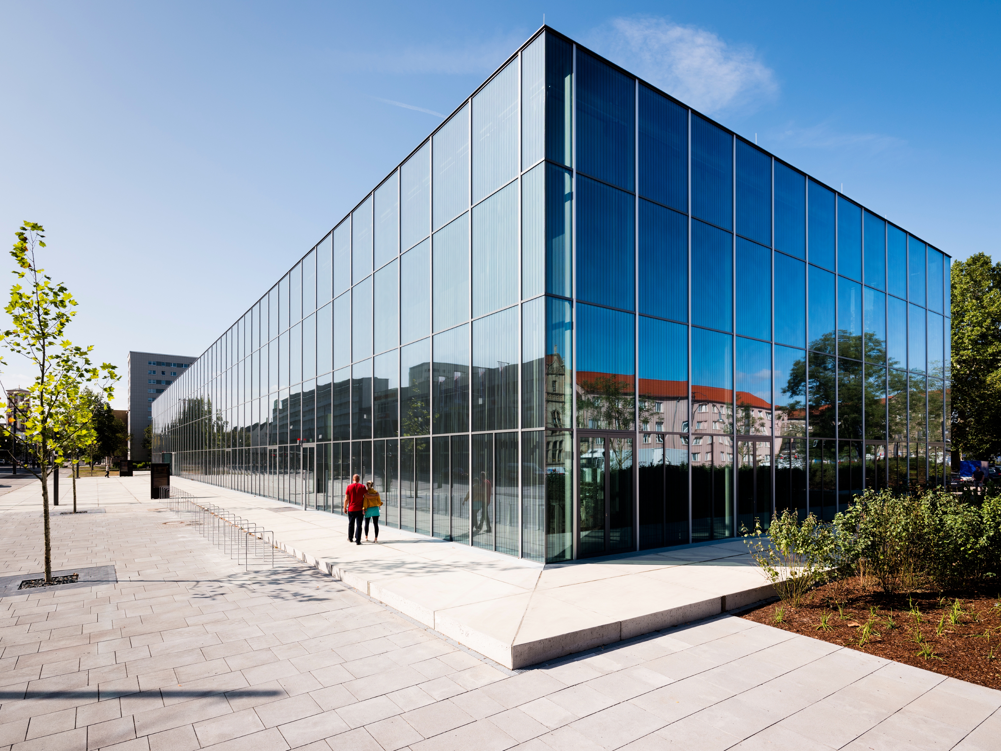
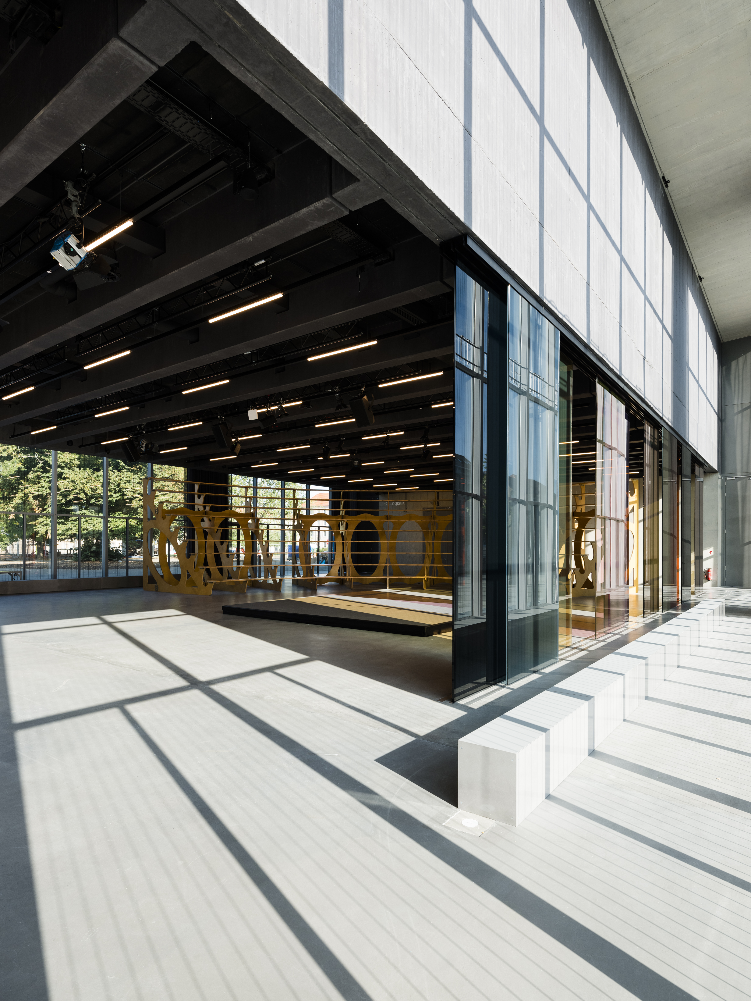
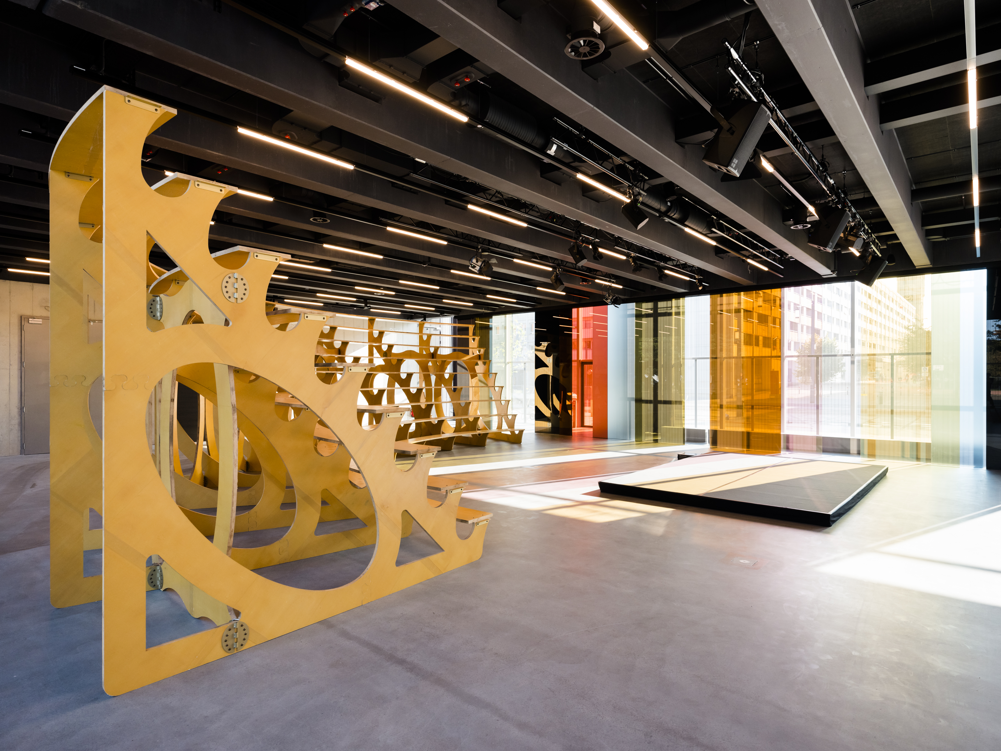
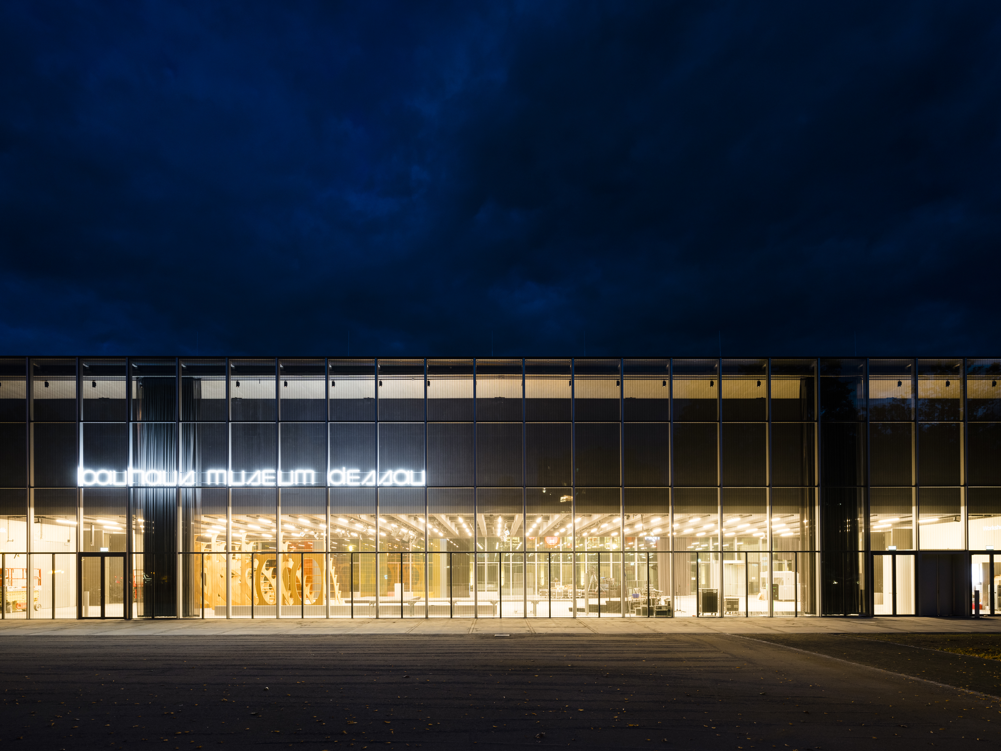
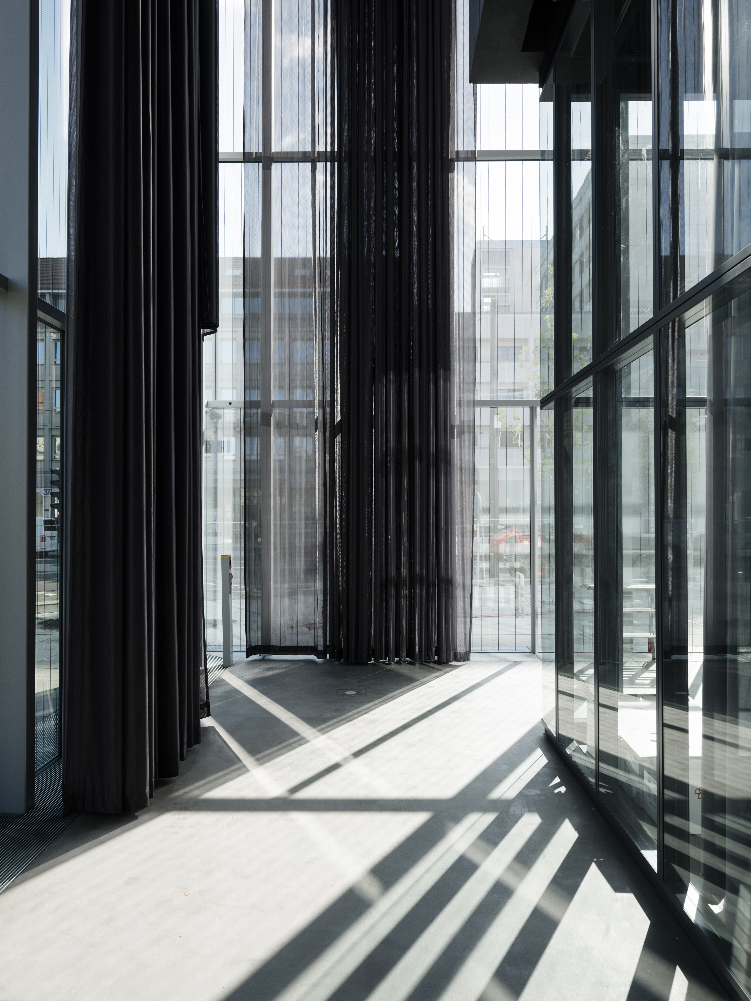
INFORMATION
ADDRESS
Bauhaus Museum Dessau
06844 Dessau-Roßlau
Germany
Receive our daily digest of inspiration, escapism and design stories from around the world direct to your inbox.
Giovanna Dunmall is a freelance journalist based in London and West Wales who writes about architecture, culture, travel and design for international publications including The National, Wallpaper*, Azure, Detail, Damn, Conde Nast Traveller, AD India, Interior Design, Design Anthology and others. She also does editing, translation and copy writing work for architecture practices, design brands and cultural organisations.
-
 The Bombardier Global 8000 flies faster and higher to make the most of your time in the air
The Bombardier Global 8000 flies faster and higher to make the most of your time in the airA wellness machine with wings: Bombardier’s new Global 8000 isn’t quite a spa in the sky, but the Canadian manufacturer reckons its flagship business jet will give your health a boost
-
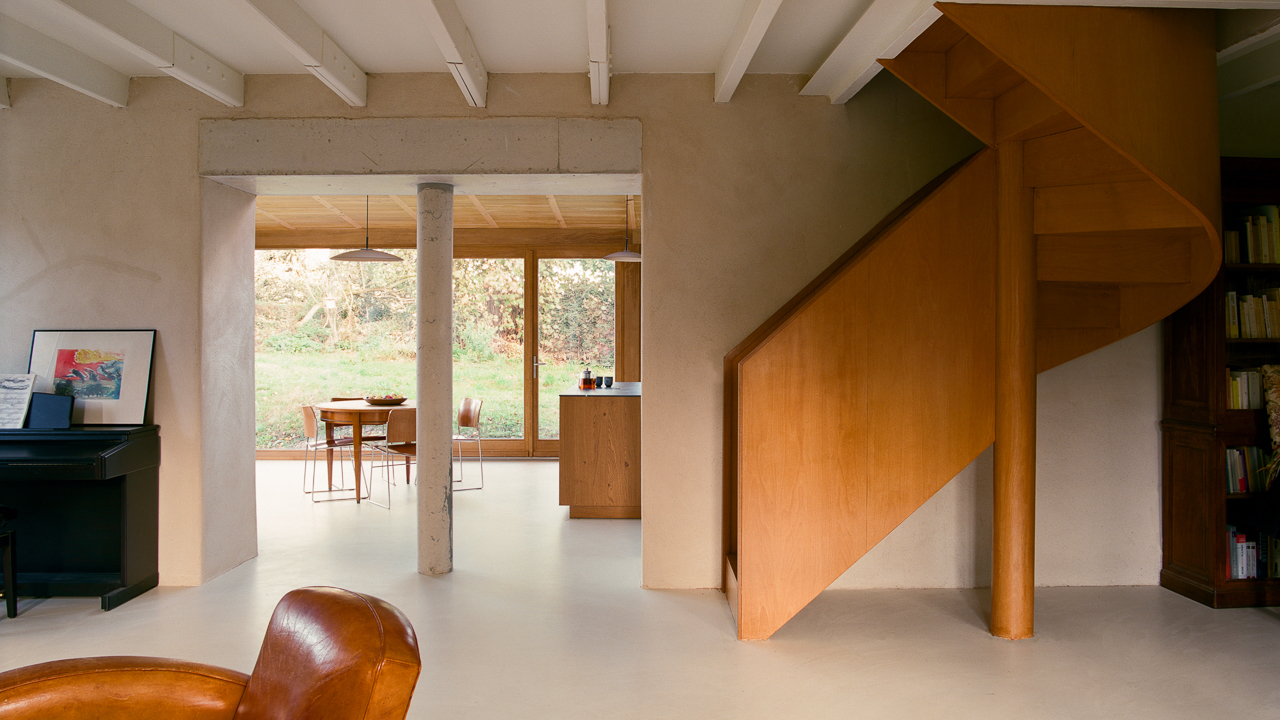 A former fisherman’s cottage in Brittany is transformed by a new timber extension
A former fisherman’s cottage in Brittany is transformed by a new timber extensionParis-based architects A-platz have woven new elements into the stone fabric of this traditional Breton cottage
-
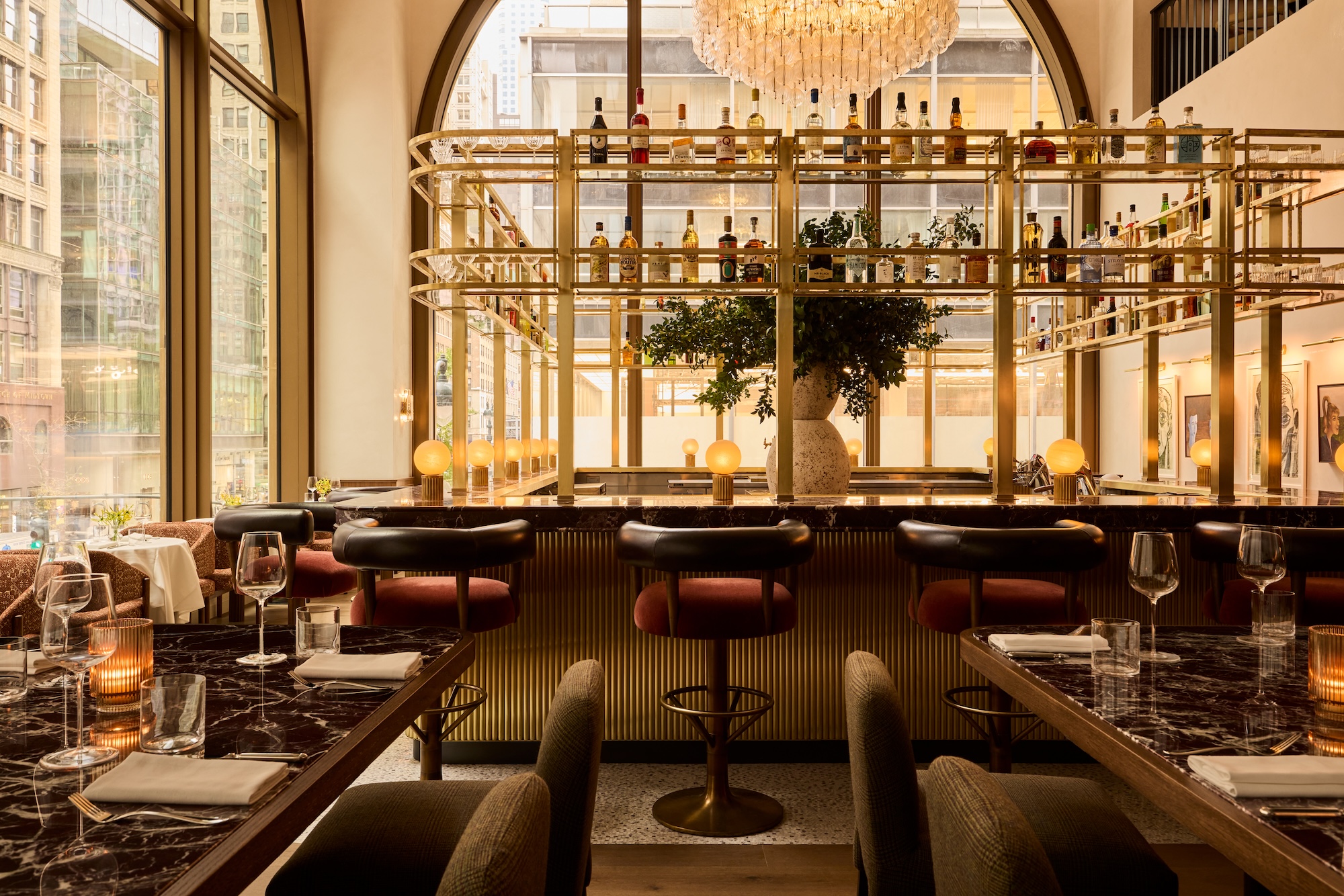 New York's members-only boom shows no sign of stopping – and it's about to get even more niche
New York's members-only boom shows no sign of stopping – and it's about to get even more nicheFrom bathing clubs to listening bars, gatekeeping is back in a big way. Here's what's driving the wave of exclusivity
-
 The Architecture Edit: Wallpaper’s houses of the month
The Architecture Edit: Wallpaper’s houses of the monthFrom wineries-turned-music studios to fire-resistant holiday homes, these are the properties that have most impressed the Wallpaper* editors this month
-
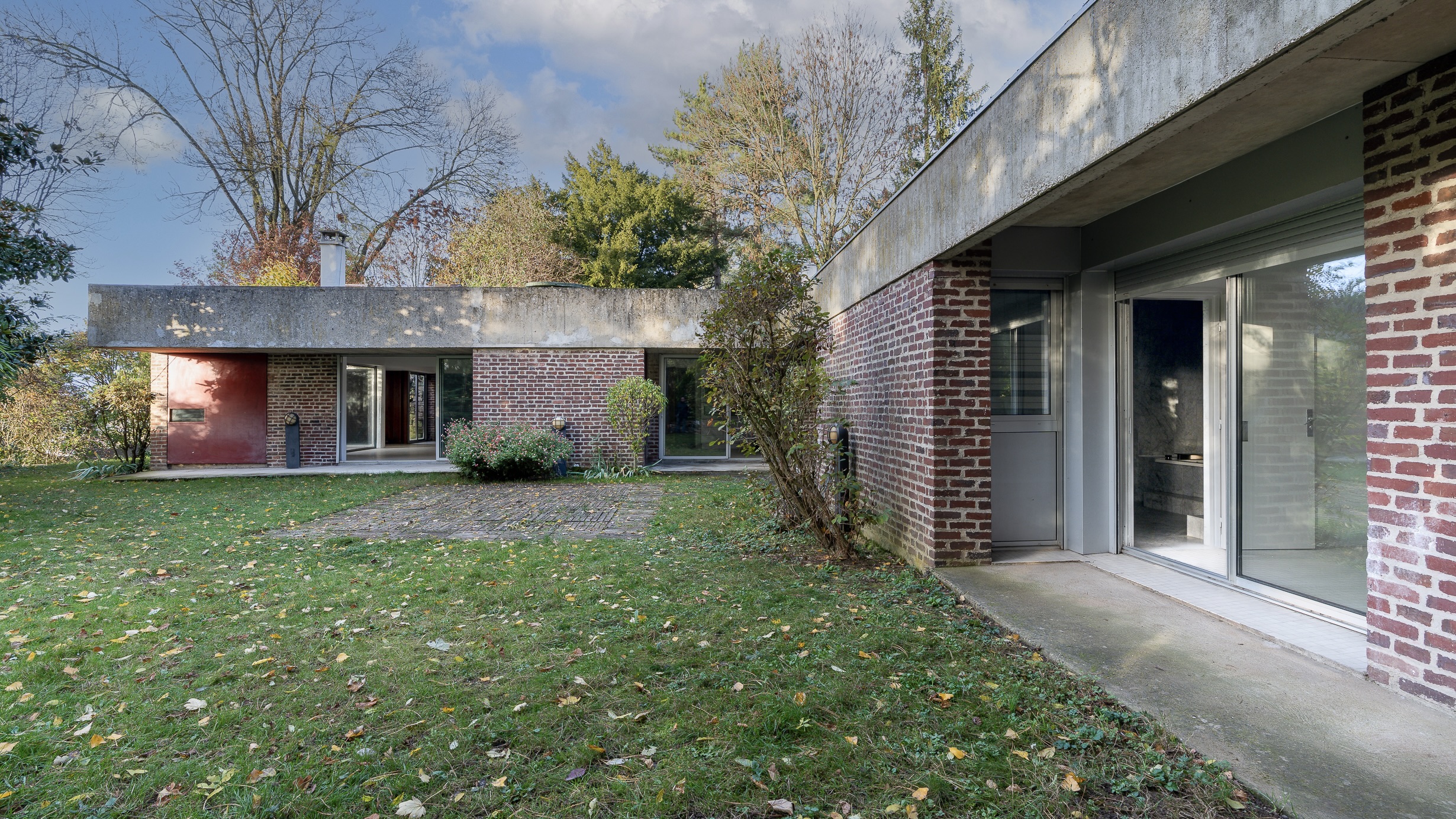 This modernist home, designed by a disciple of Le Corbusier, is on the market
This modernist home, designed by a disciple of Le Corbusier, is on the marketAndré Wogenscky was a long-time collaborator and chief assistant of Le Corbusier; he built this home, a case study for post-war modernism, in 1957
-
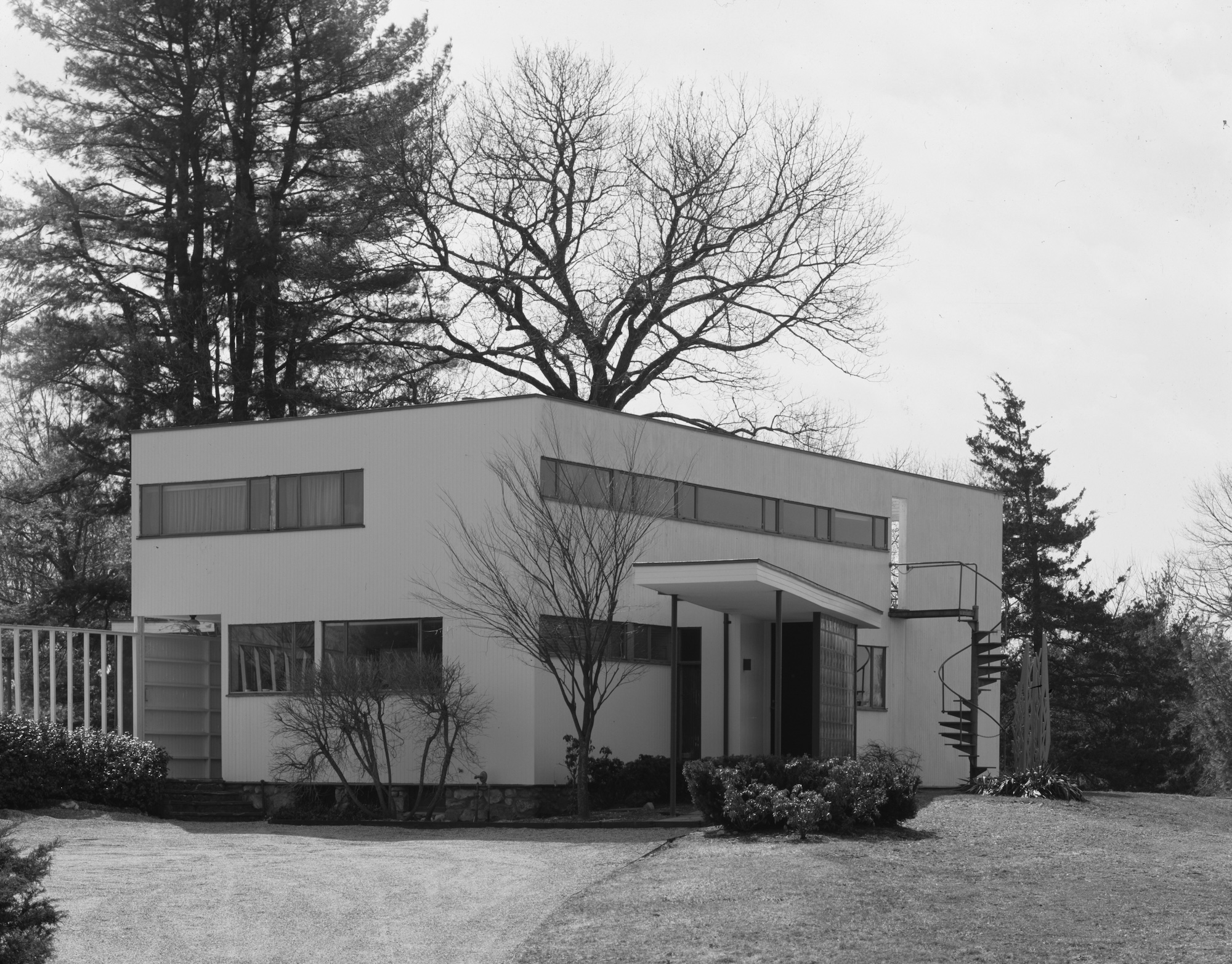 From Bauhaus to outhouse: Walter Gropius’ Massachusetts home seeks a design for a new public toilet
From Bauhaus to outhouse: Walter Gropius’ Massachusetts home seeks a design for a new public toiletFor years, visitors to the Gropius House had to contend with an outdoor porta loo. A new architecture competition is betting the design community is flush with solutions
-
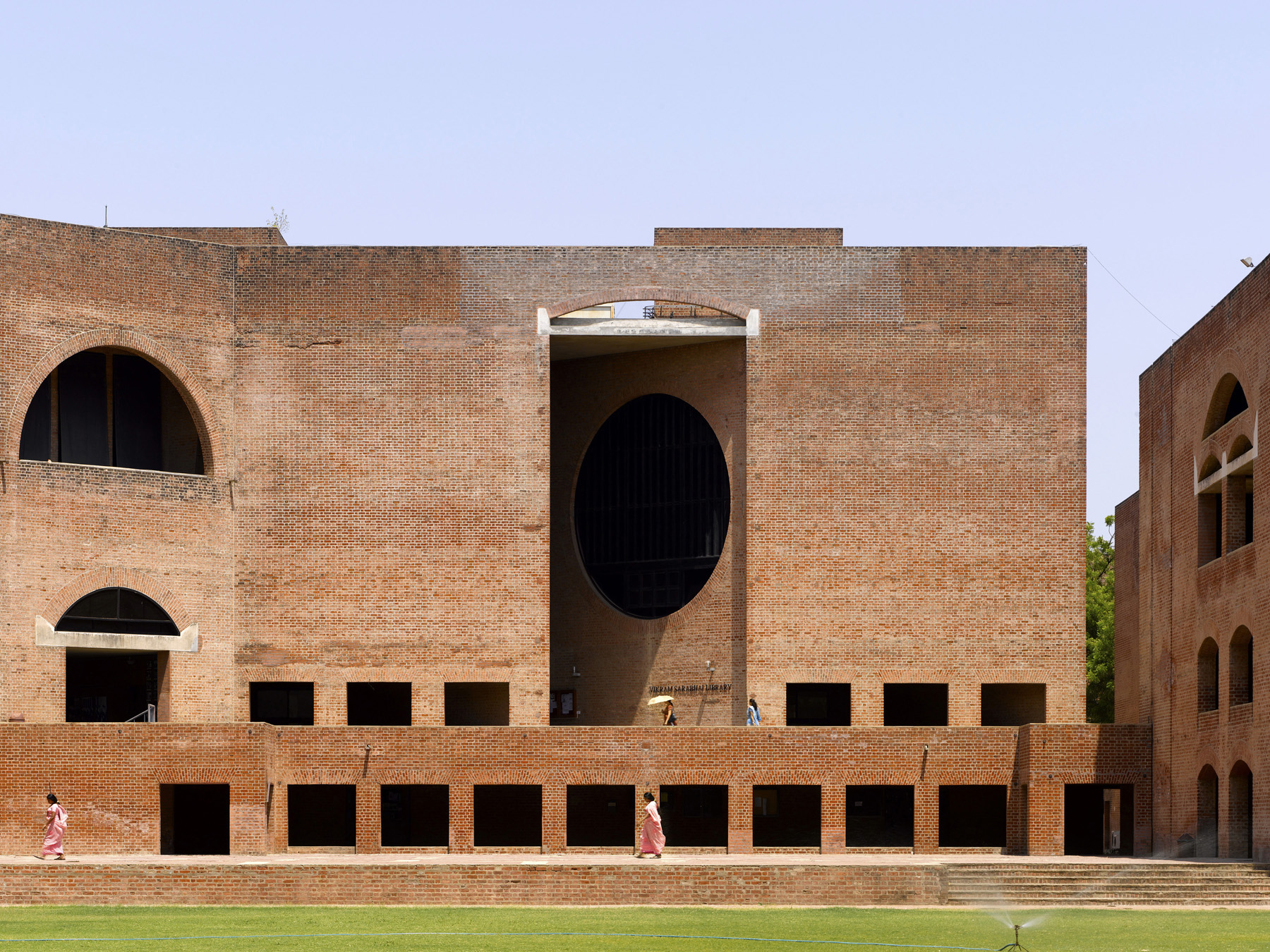 Louis Kahn, the modernist architect and the man behind the myth
Louis Kahn, the modernist architect and the man behind the mythWe chart the life and work of Louis Kahn, one of the 20th century’s most prominent modernists and a revered professional; yet his personal life meant he was also an architectural enigma
-
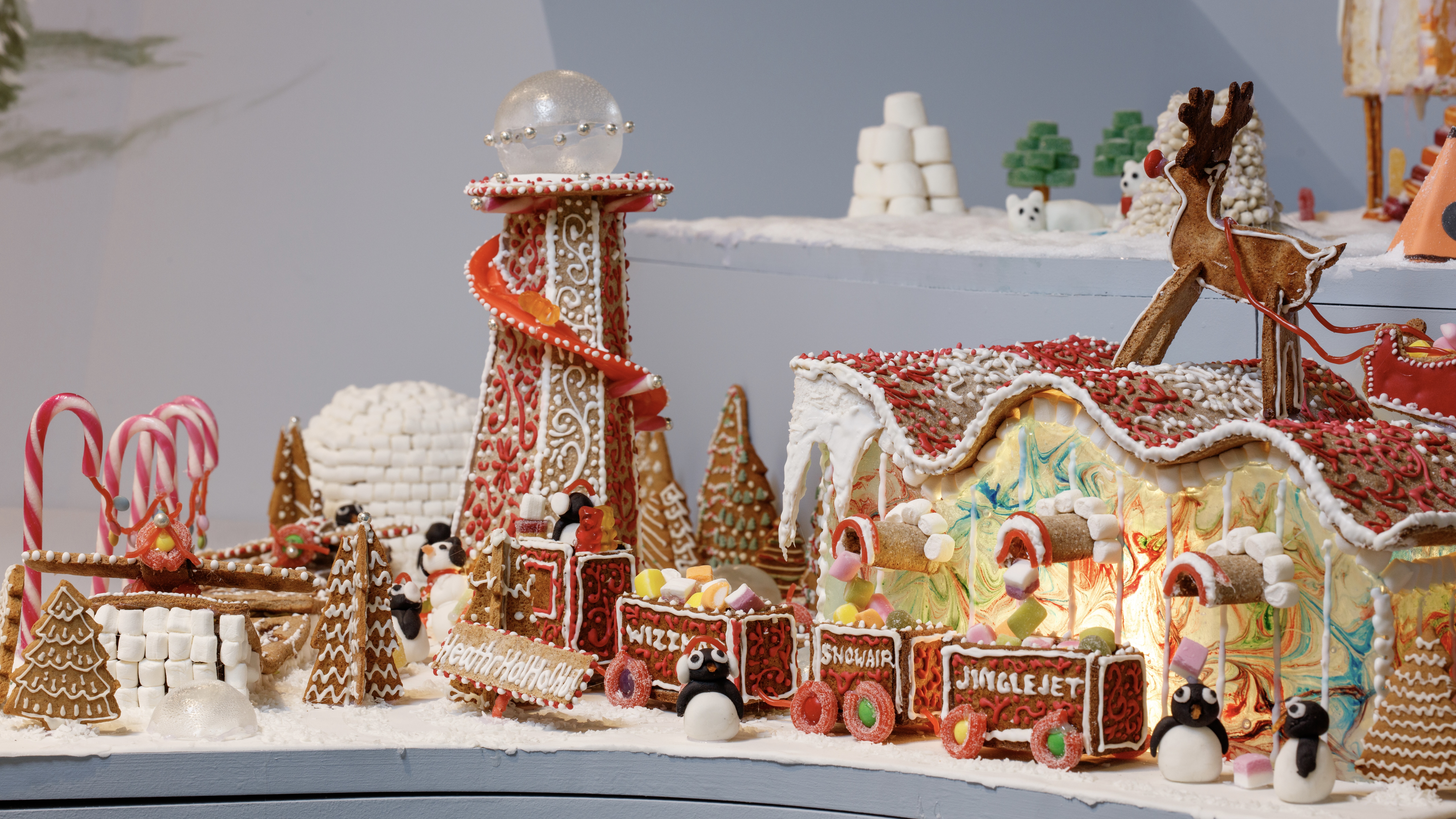 Welcome to The Gingerbread City – a baked metropolis exploring the idea of urban ‘play’
Welcome to The Gingerbread City – a baked metropolis exploring the idea of urban ‘play’The Museum of Architecture’s annual exhibition challenges professionals to construct an imaginary, interactive city entirely out of gingerbread
-
 The Architecture Edit: Wallpaper’s houses of the month
The Architecture Edit: Wallpaper’s houses of the monthFrom Malibu beach pads to cosy cabins blanketed in snow, Wallpaper* has featured some incredible homes this month. We profile our favourites below
-
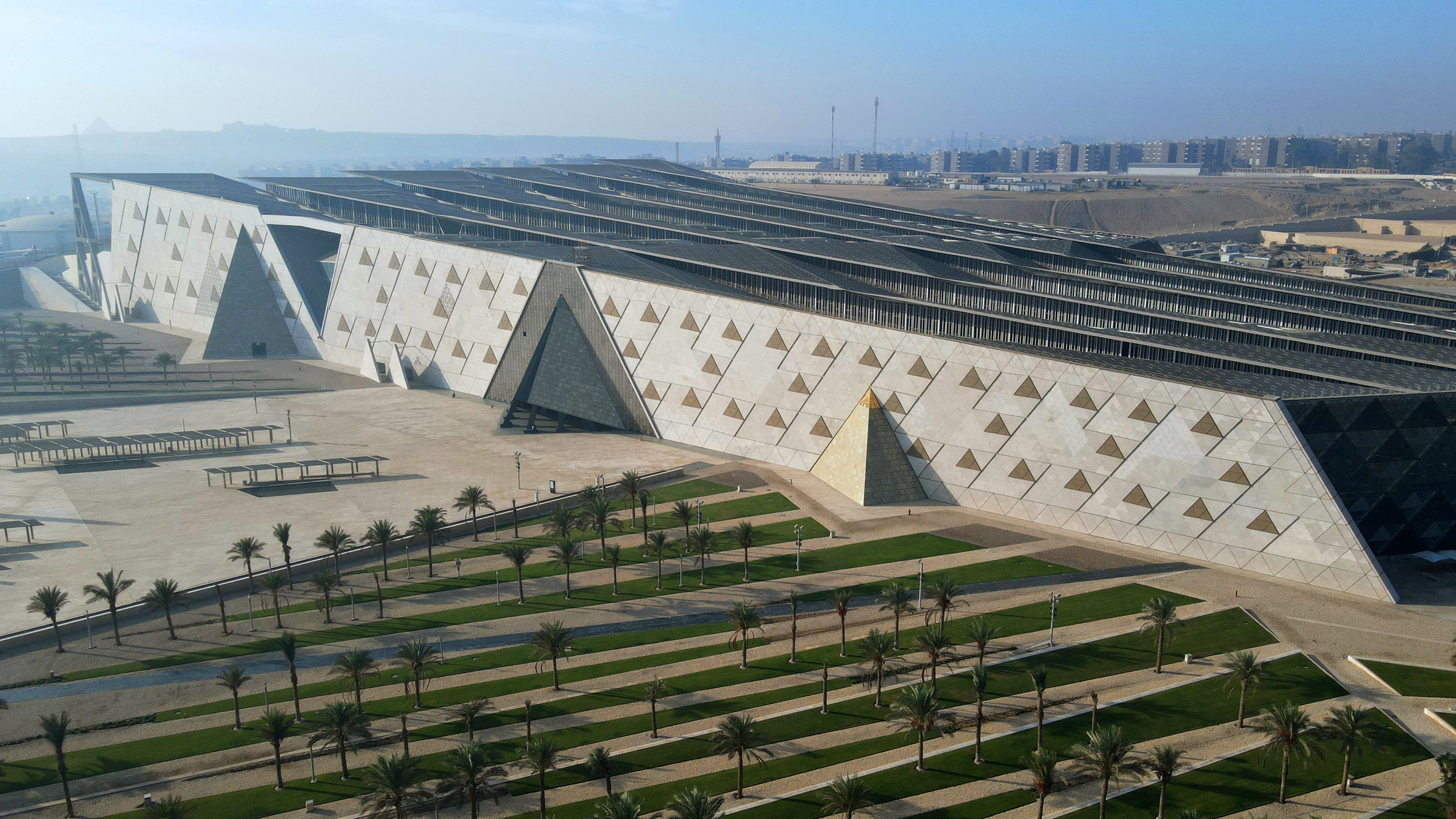 The Grand Egyptian Museum – a monumental tribute to one of humanity’s most captivating civilisations – is now complete
The Grand Egyptian Museum – a monumental tribute to one of humanity’s most captivating civilisations – is now completeDesigned by Heneghan Peng Architects, the museum stands as an architectural link between past and present on the timeless sands of Giza
-
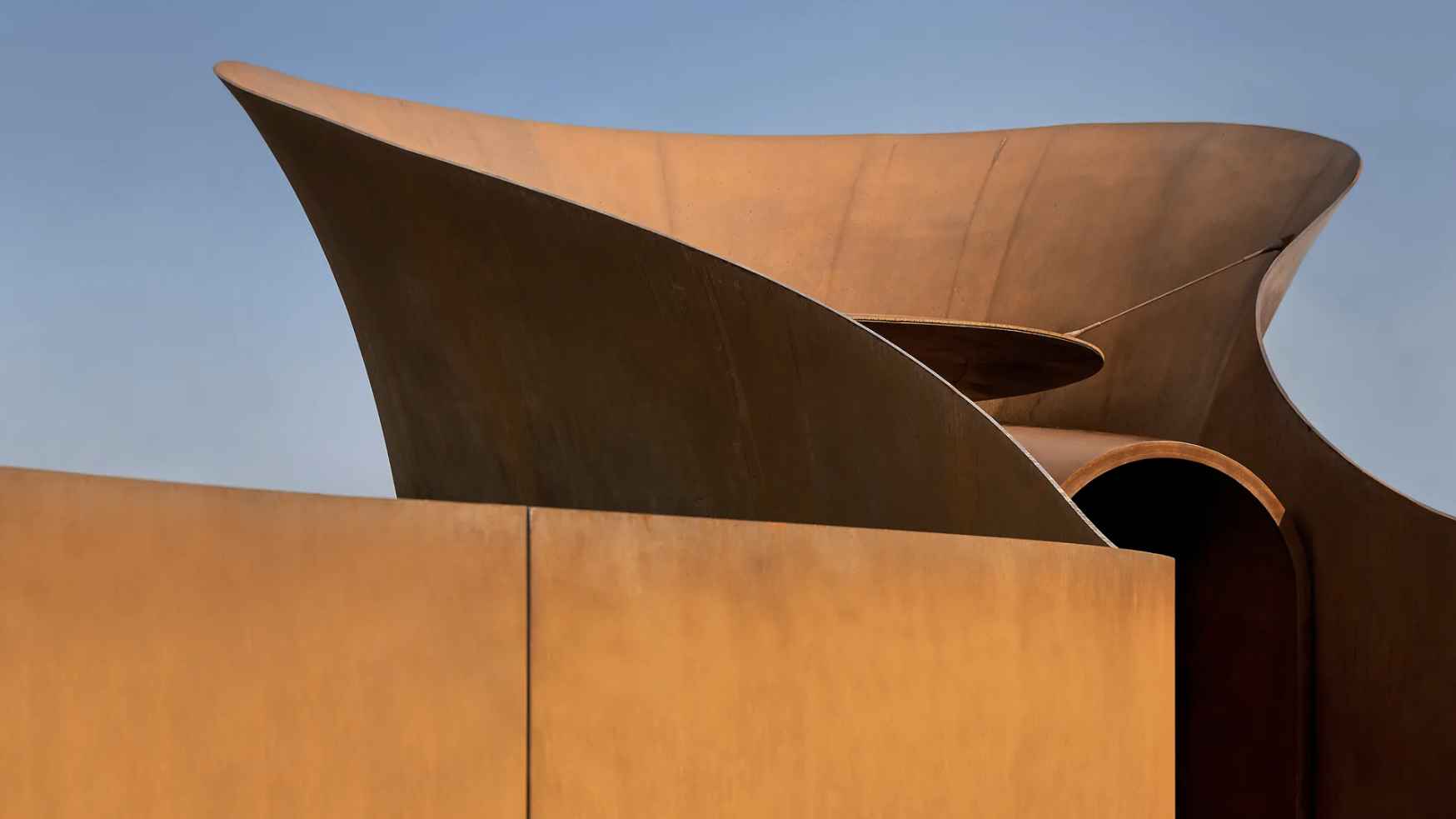 Doshi Retreat at the Vitra Campus is both a ‘first’ and a ‘last’ for the great Balkrishna Doshi
Doshi Retreat at the Vitra Campus is both a ‘first’ and a ‘last’ for the great Balkrishna DoshiDoshi Retreat opens at the Vitra campus, honouring the Indian modernist’s enduring legacy and joining the Swiss design company’s existing, fascinating collection of pavilions, displays and gardens