Quinn Architects designs aluminium-clad British beach house

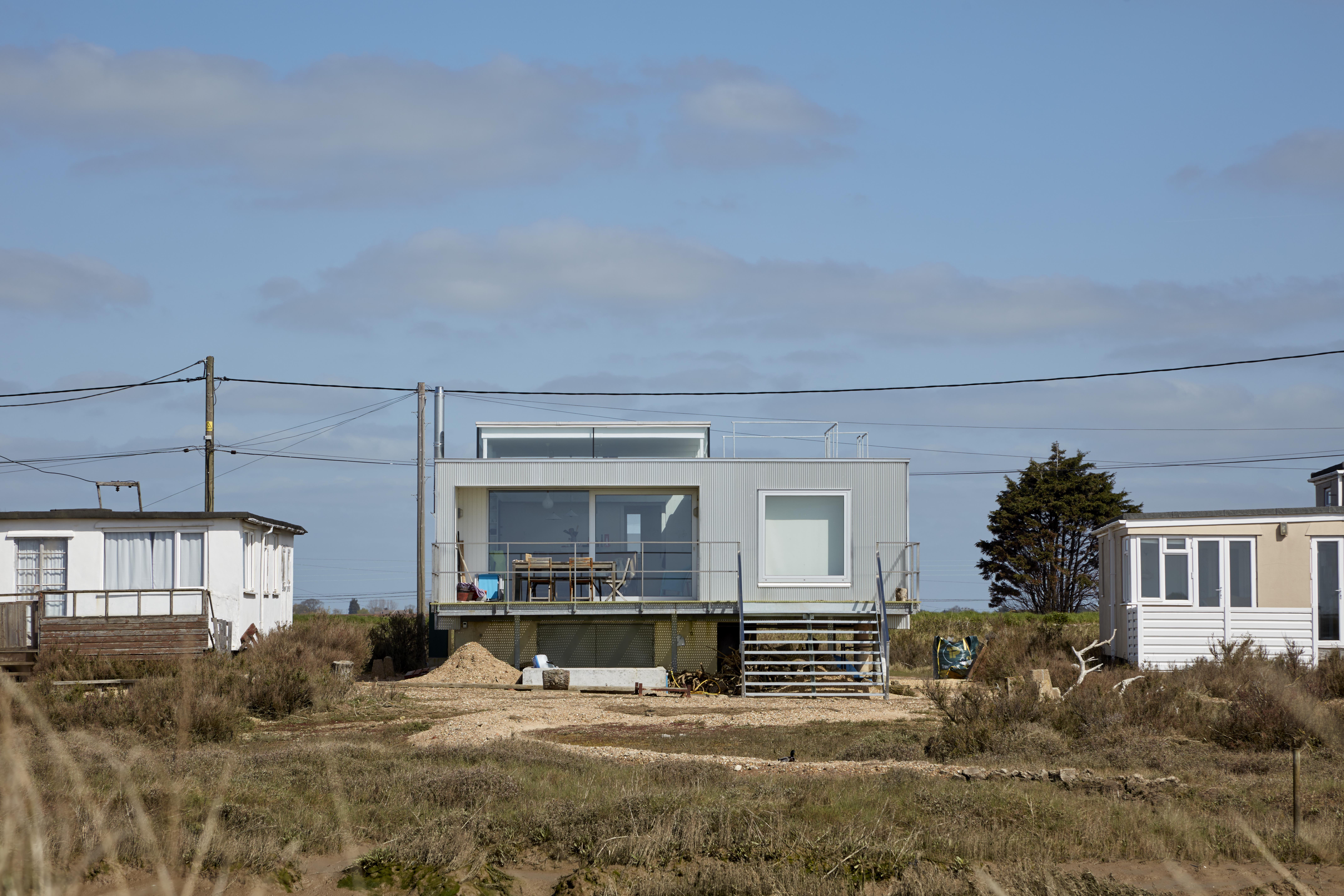
Taking the humble beach hut typology and transforming it into a modern holiday home, Quinn Architects have just released their latest residential offering; a beach house on a sandy strip of little-known Lee-Over-Sands in North Essex. The project, a retreat for two artist clients who were after a modern, yet simple vacation house, references the area's vernacular typologies while bringing them into the 21st century through contemporary materials and techniques.
The modest house contains two-bedrooms, bathroom and an open-plan living space overlooking the sea. A separate studio for the clients' art and ample storage for holiday leisure equipment were also part of the initial brief; the latter placed cleverly on the lower level of the composition, towards the beach.
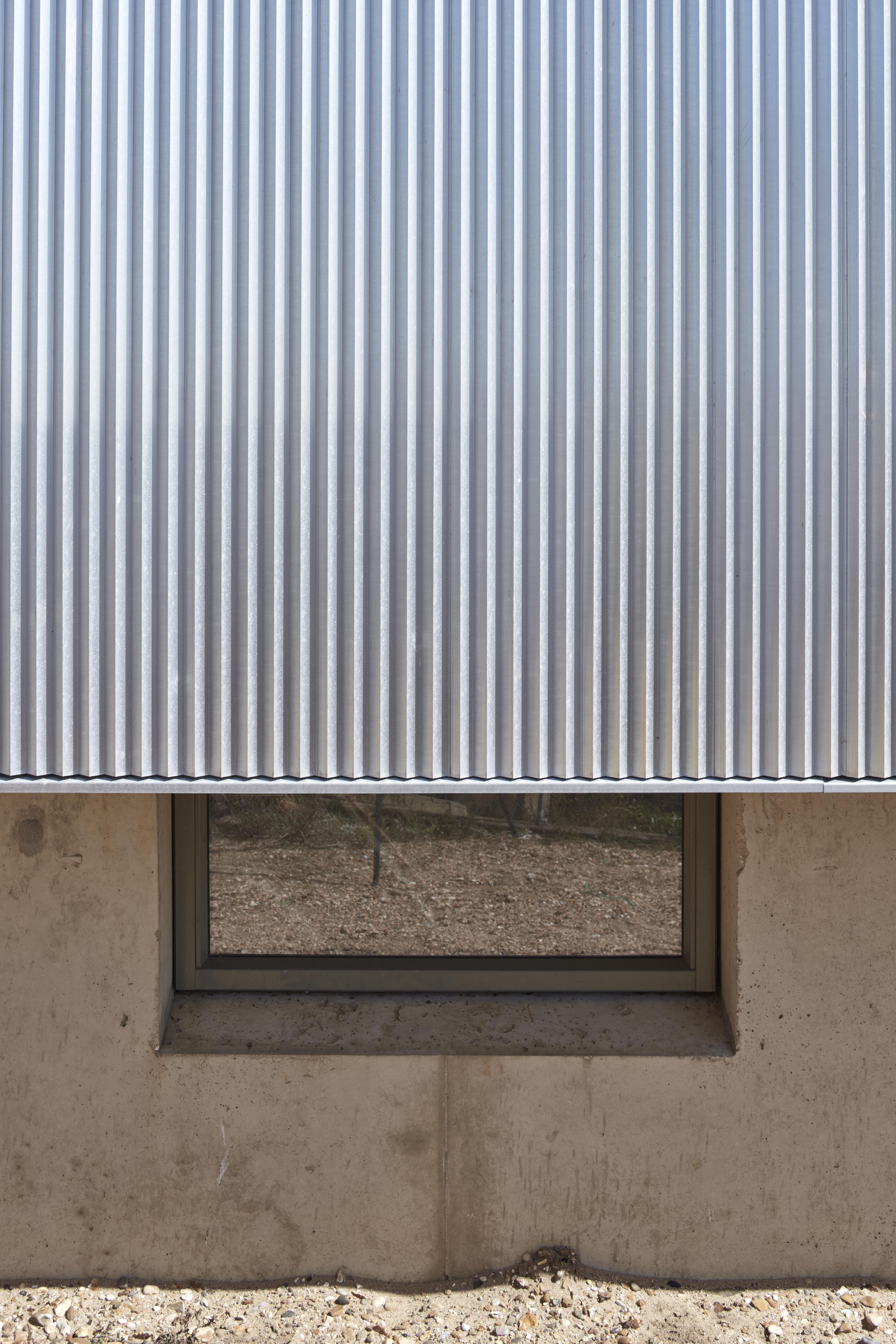
The building sits on reinforced concrete walls that enclose the lower level storage areas.
The minimalist structure is clad in aluminium sheets, radiating a utilitarian but also modern approach. This material wraps around the whole upper level, while the building's base is concrete, supporting the structure and protecting it against the elements. The house is in fact located on a 683 acre nature reserve and flood zone, so elevating the living spaces both improved views towards the water and secured its safety.
At first glance, this appears to be a modest house – and in many ways it is in fact so. But it was also technically complex to achieve and meticulously designed, a signature skill of the practice's founder, Laurence Quinn whose past projects have included his own apartment at the Barbican and a sensitive transformation of an old school building into workspace in Shoreditch, both in London.
‘The primary challenges were the remote and exposed nature of the site', says Quinn. “We maintained a sensitive respect for the protected local flora and fauna and also engineered the building against considerable flood risks and a corrosive maritime environment', he adds.
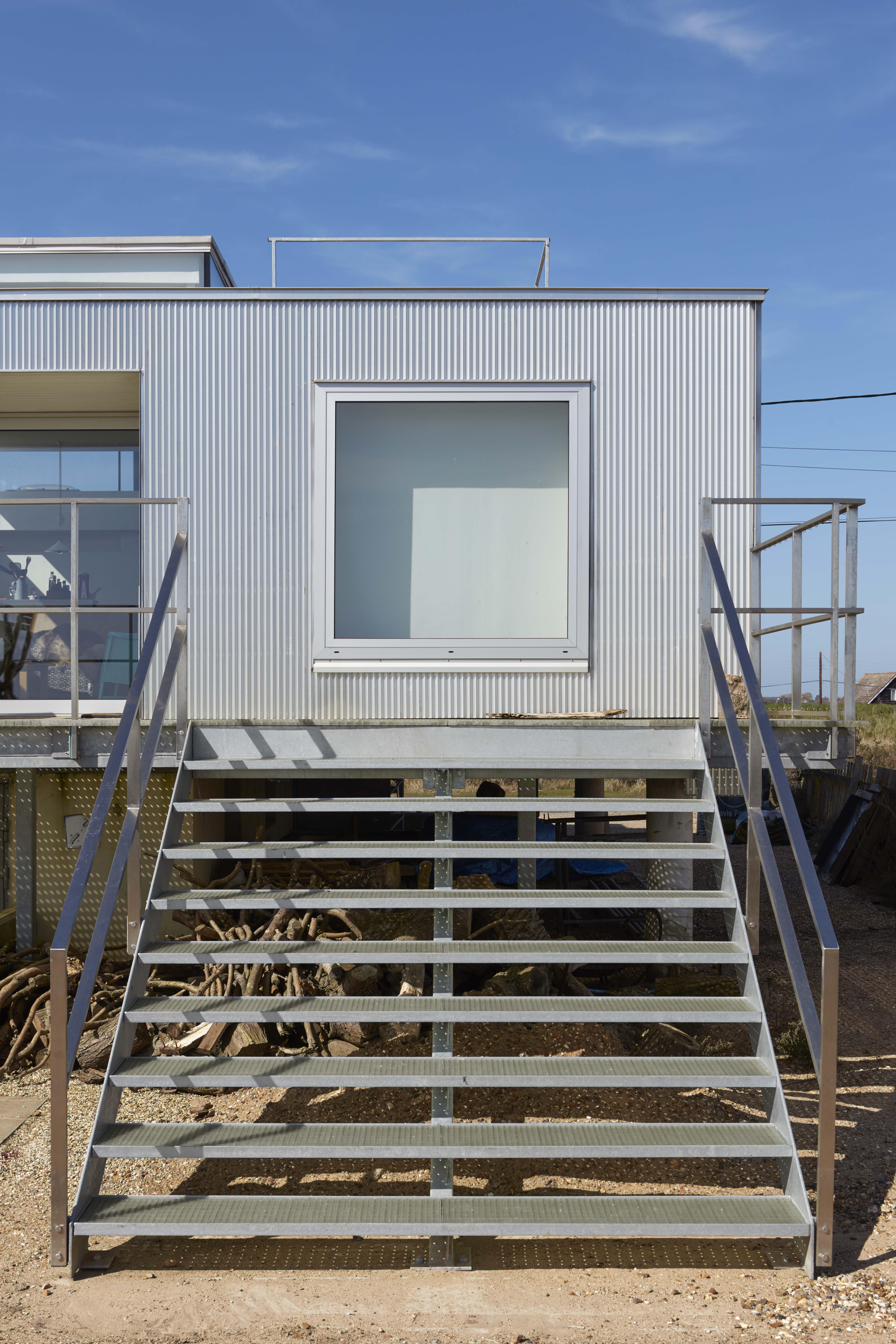
The house is elevated as it sits within a 683 acre nature reserve and flood zone.
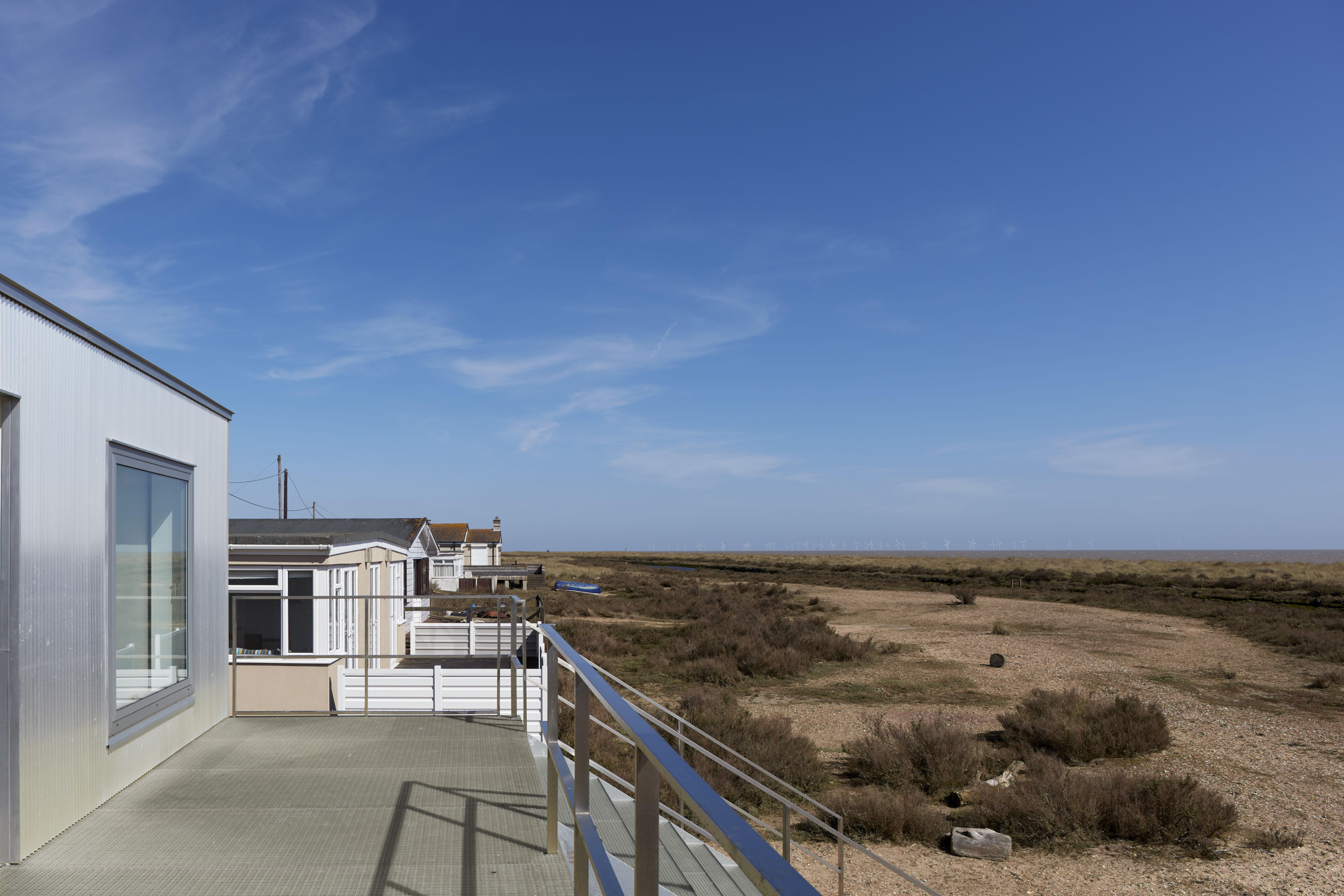
The clients, two artists, were after a modern but simple holiday home.
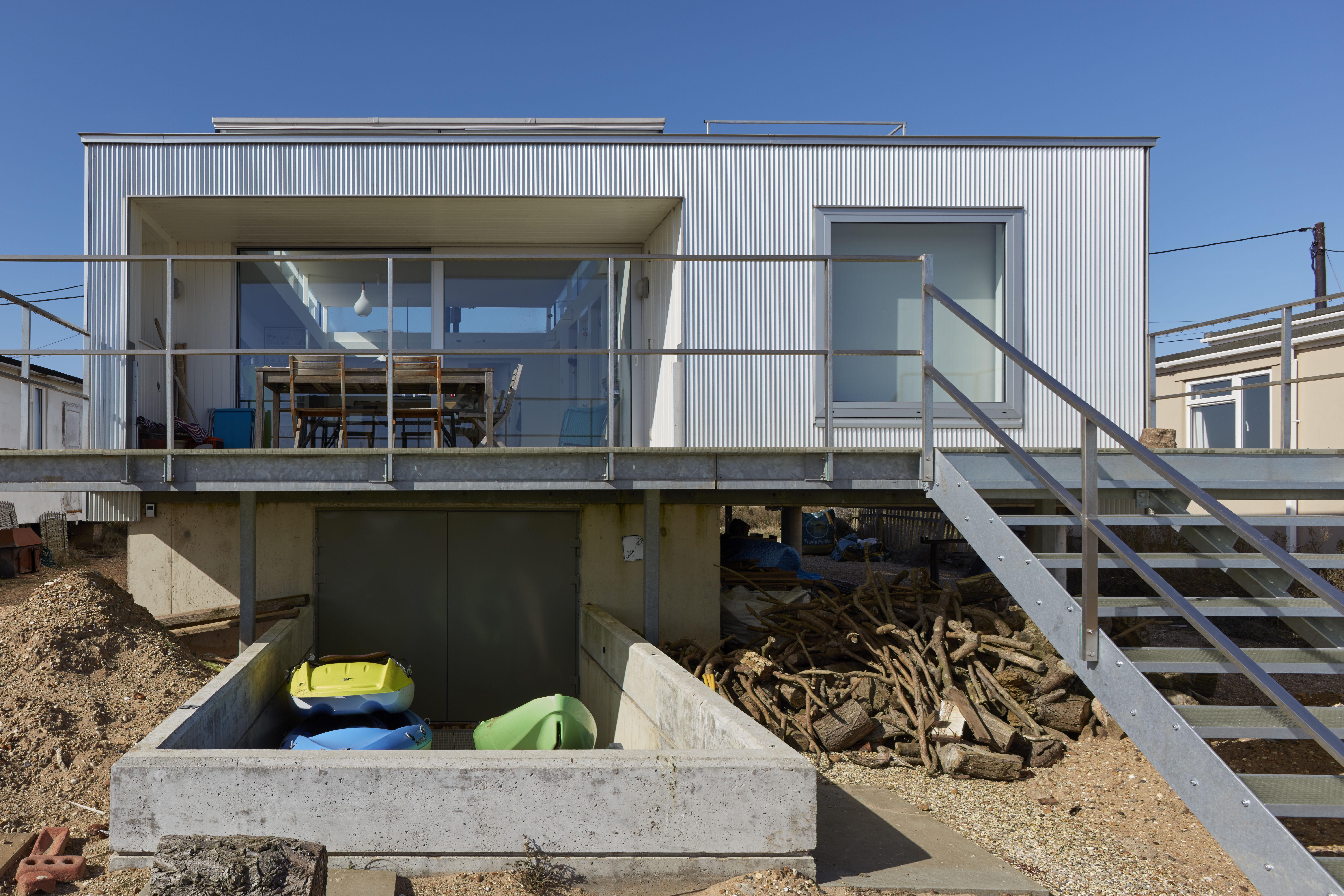
The two-bedroom home also needed ample storage for leisure equipment.
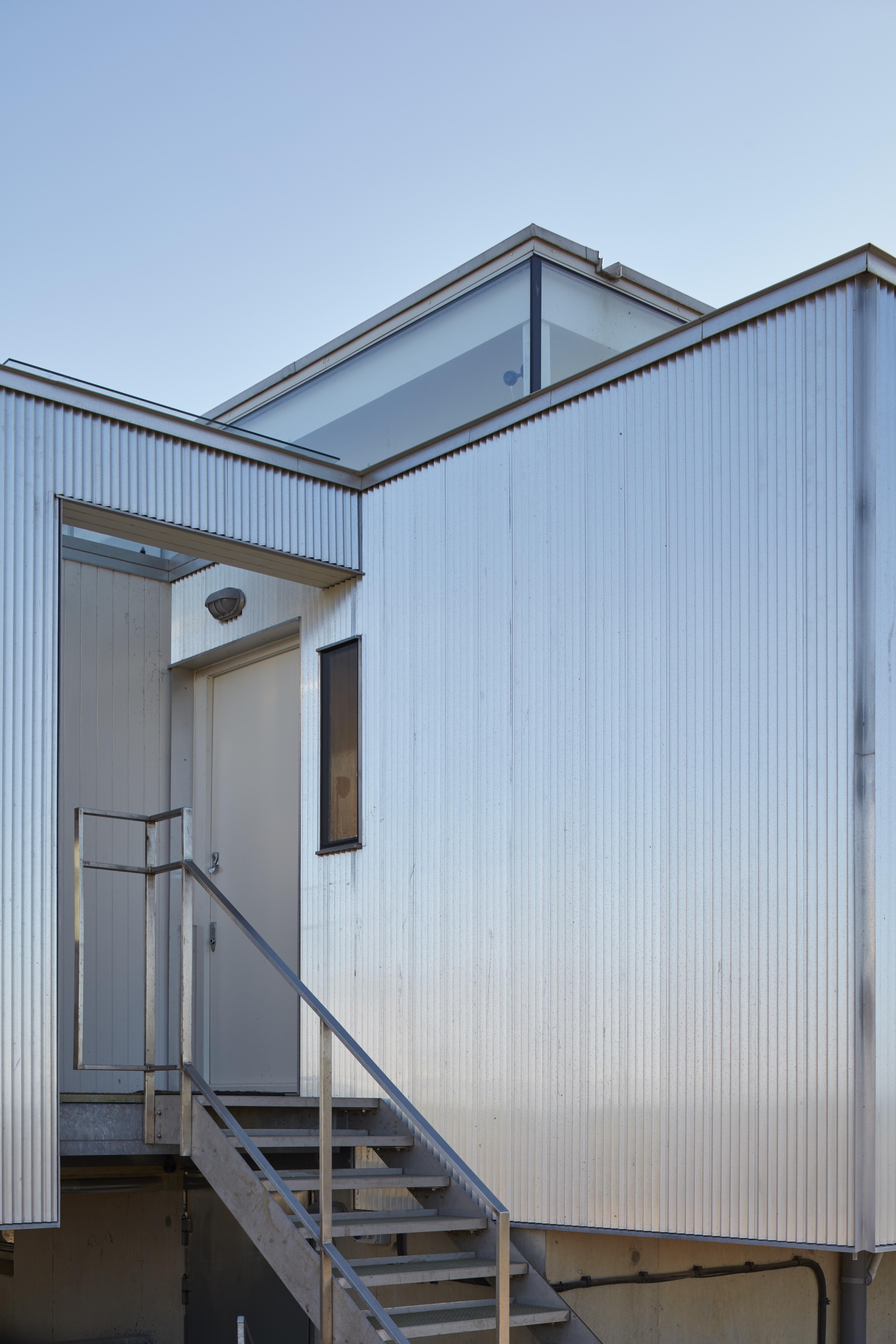
The structure is clad in sheets of corrugated aluminium.
INFORMATION
For more information visit the website of Quinn Architects
Receive our daily digest of inspiration, escapism and design stories from around the world direct to your inbox.
Ellie Stathaki is the Architecture & Environment Director at Wallpaper*. She trained as an architect at the Aristotle University of Thessaloniki in Greece and studied architectural history at the Bartlett in London. Now an established journalist, she has been a member of the Wallpaper* team since 2006, visiting buildings across the globe and interviewing leading architects such as Tadao Ando and Rem Koolhaas. Ellie has also taken part in judging panels, moderated events, curated shows and contributed in books, such as The Contemporary House (Thames & Hudson, 2018), Glenn Sestig Architecture Diary (2020) and House London (2022).
