Beacon House is the contemporary rebirth of a midcentury San Francisco home
Beacon House by Edmonds + Lee Architecture is a renovation project that sensitively brings a modernist San Francisco home into the 21st century
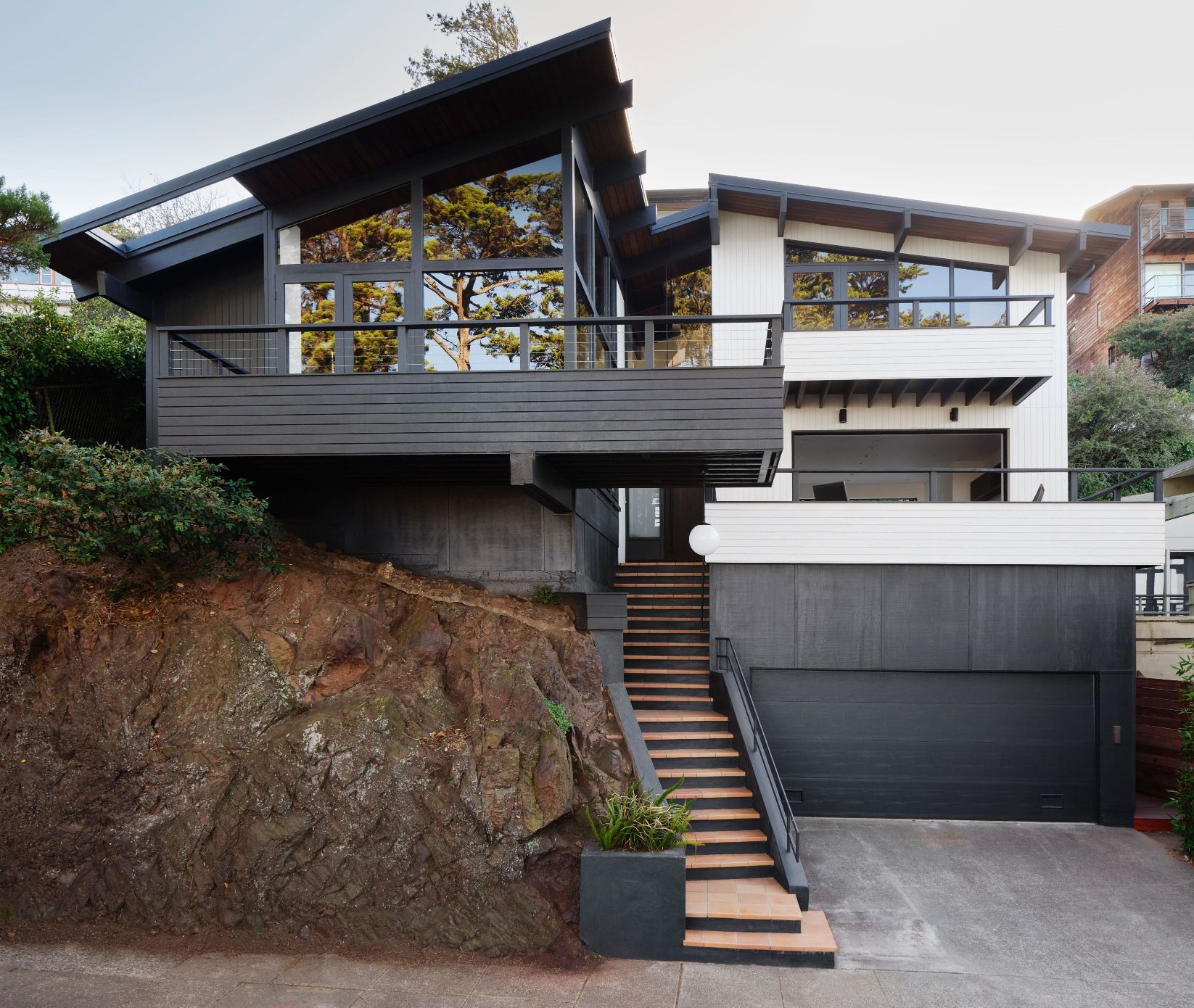
The San Francisco midcentury gem that is Beacon House has an interesting origin story. Built in the 1960s to the era's modernist architecture style, full of wood, soft light and open spaces, it is now the family home of an architect and a biologist, who one day, walking down the street, saw it and joked that this would be their ideal home. Their dream soon became a reality when the residence went on the market, and the couple quickly snapped it up. They then went to family friend Vivian Lee of architecture studio Edmonds + Lee, to help with the renovation.
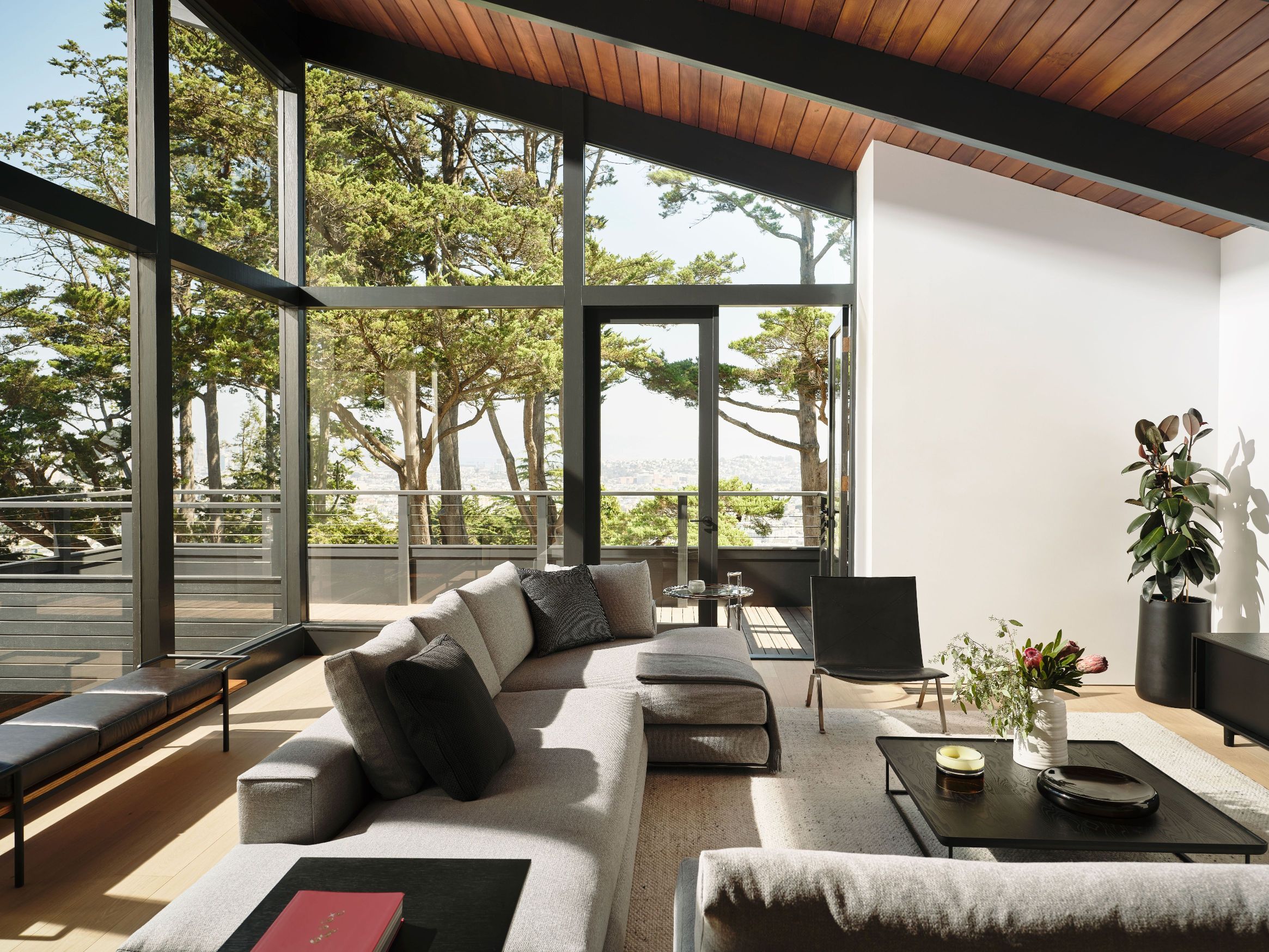
Beacon House: a modernist renovation story
'[The decision] was all heart, no head,' the clients explain. The space had been lovingly preserved by the previous owners, yet still required modernisation, which the architects had to tackle cleverly, considering the home's relatively compact size (compared to the typical residence the studio has worked on in the past). Lee quickly shifted her approach to what she calls a 'jewel box' scale.
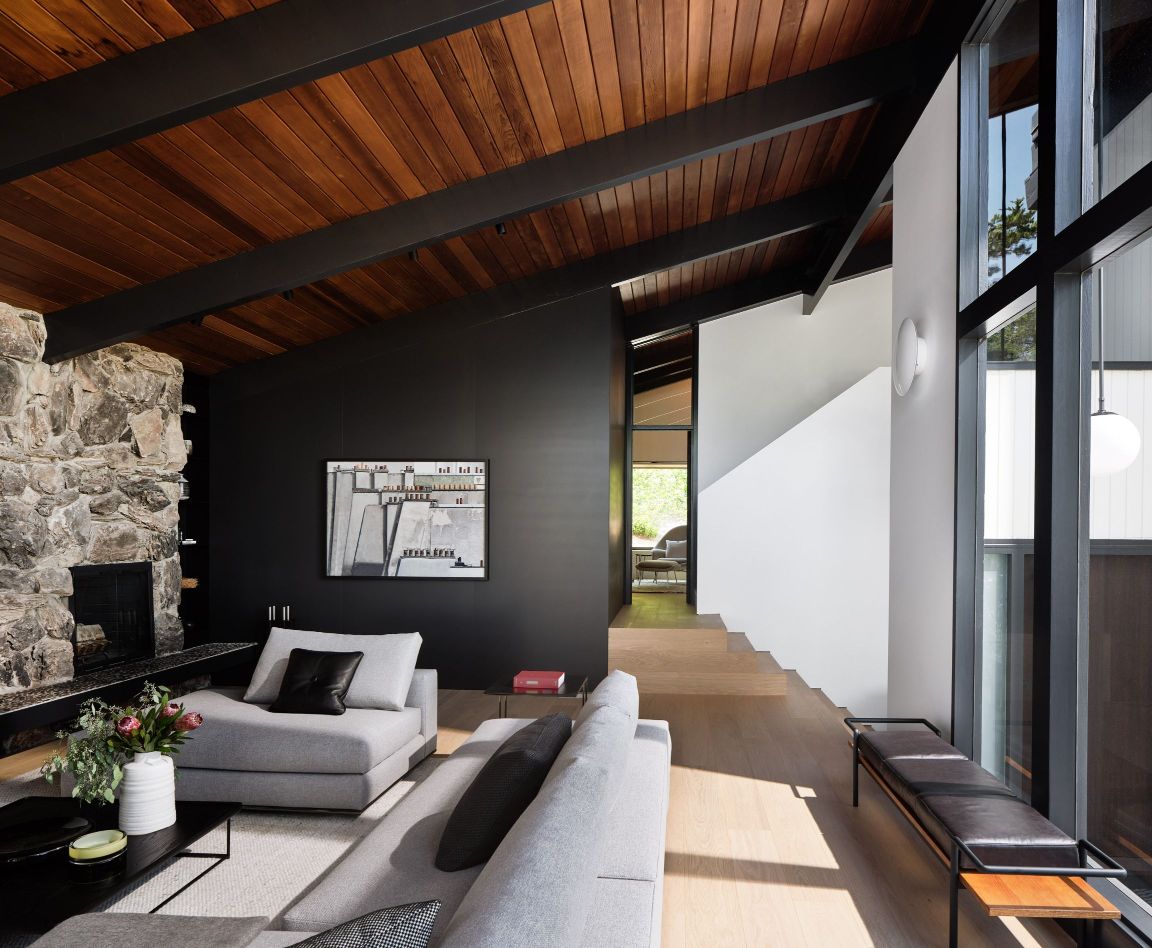
The architecture team proceeded, making small alterations and surgical interventions, respecting the home's existing overall character. This meant revisiting the programmatic connections between spaces – switching, for example, the primary bedroom for an office. Clever changes, such as creating a rather 'compressed' foyer that gives way to a dramatic, expanded double-height space beyond, enhance the living experience, adding Frank Lloyd Wright notes. The effect was further defined by a bespoke lighting design plan by Fisher Marantz Stone.
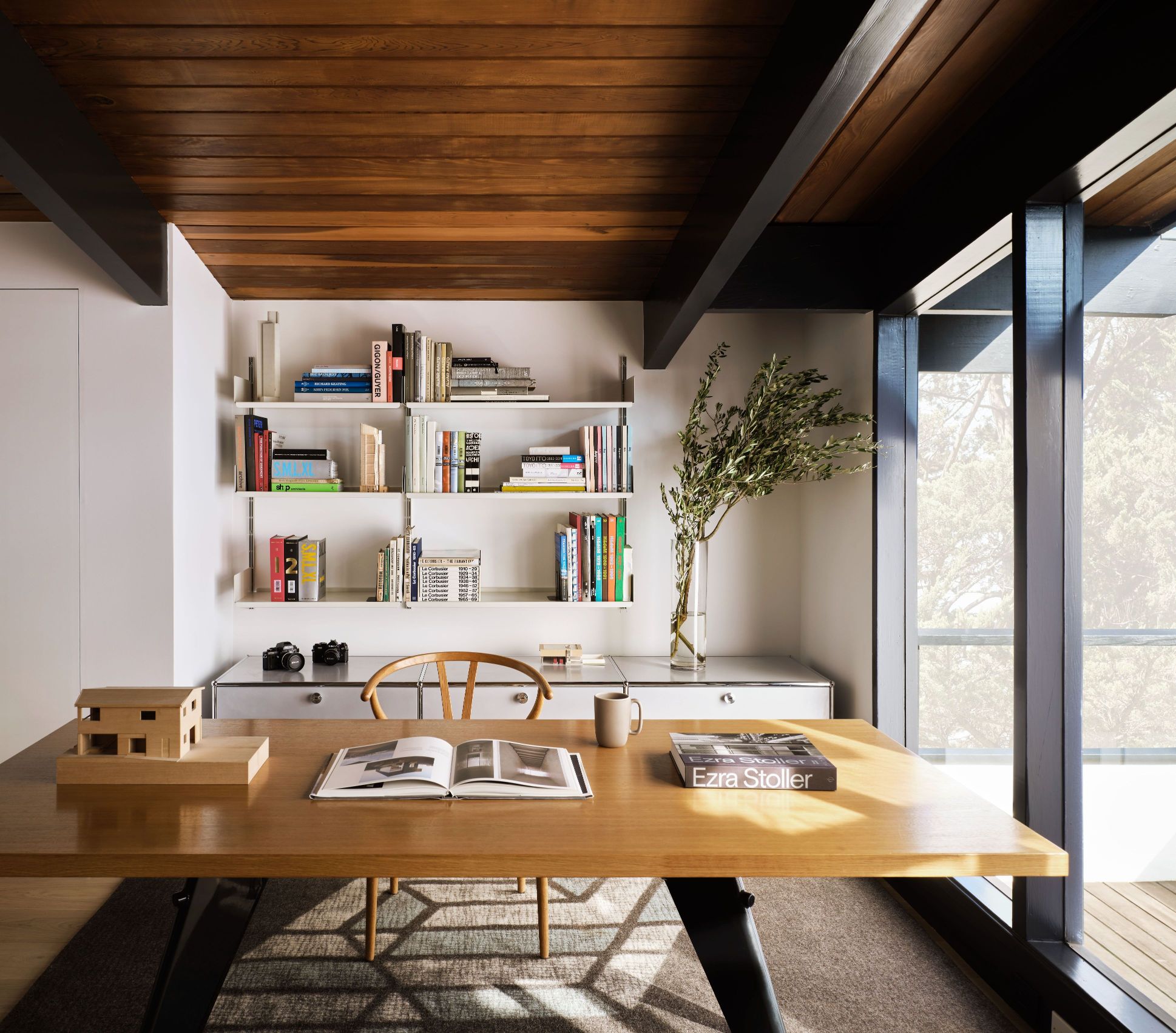
'We wanted to respect and keep the original redwood ceiling, which became a catalyst for the rest of the house,' one of the clients says, emphasising the entire team's inclination to keep a simple, if not restrained material palette that draws on Beacon House's roots.
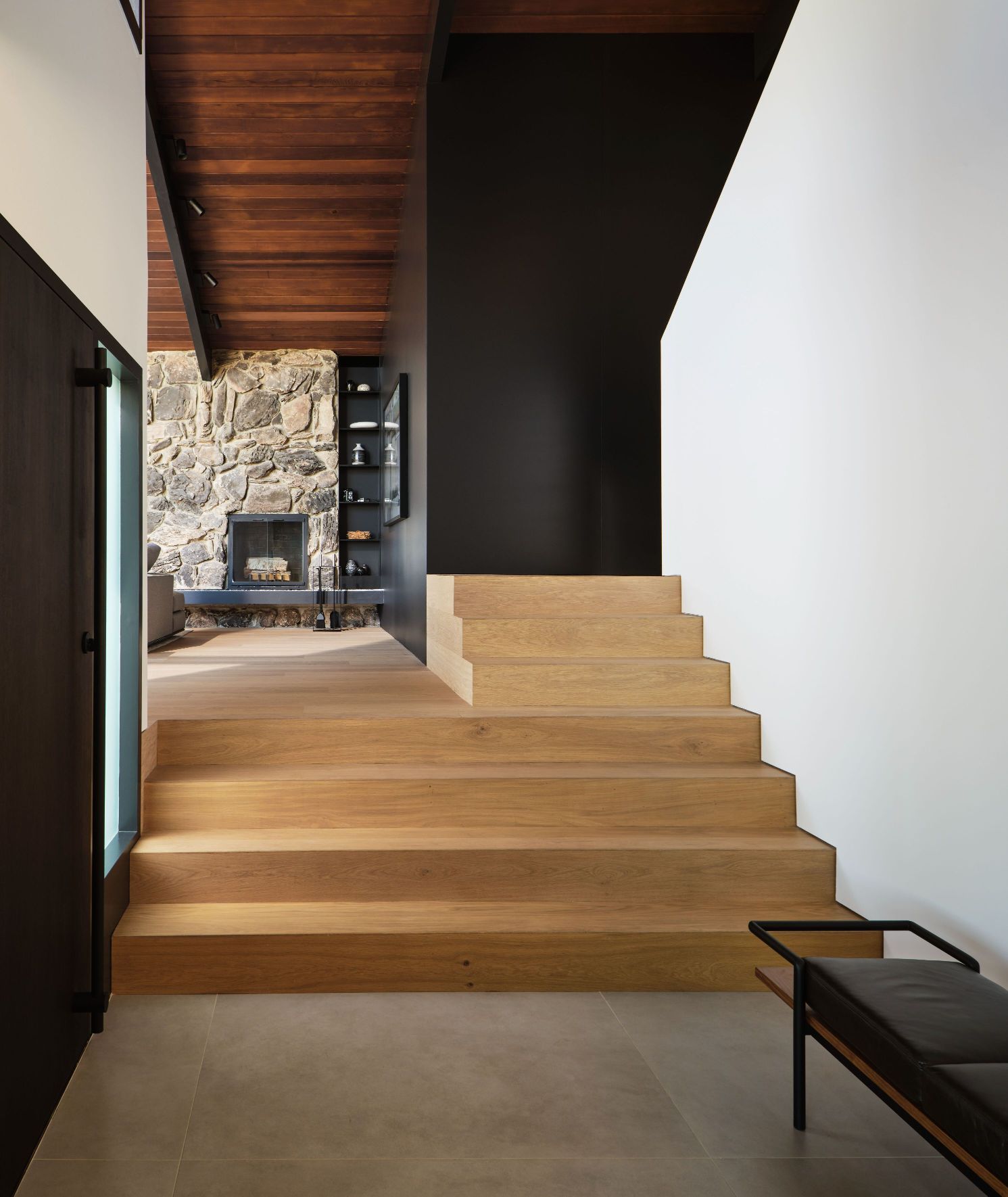
The fruitful collaboration resulted in a home that feels warm and comfortable, but also impressive in its drama and historic identity. It was a team effort, the architects explain. 'There’s nothing more rewarding than working with another design professional,' Lee says. 'They can really understand your ideas – and they tend to be more critical, so when you do get it right, it’s rewarding.'
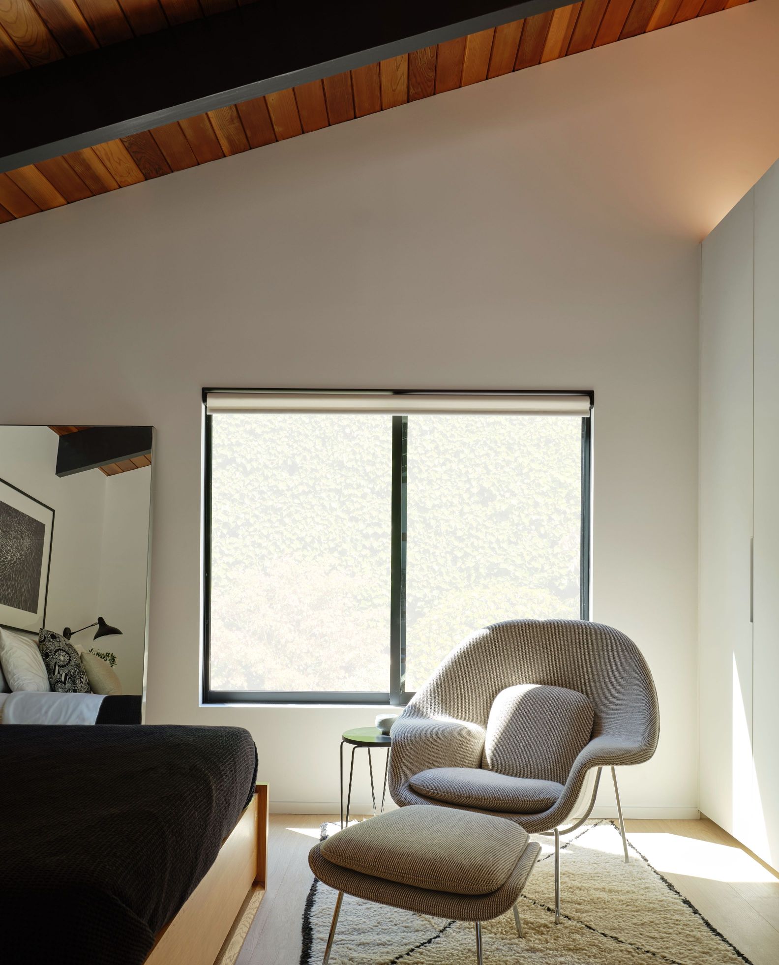
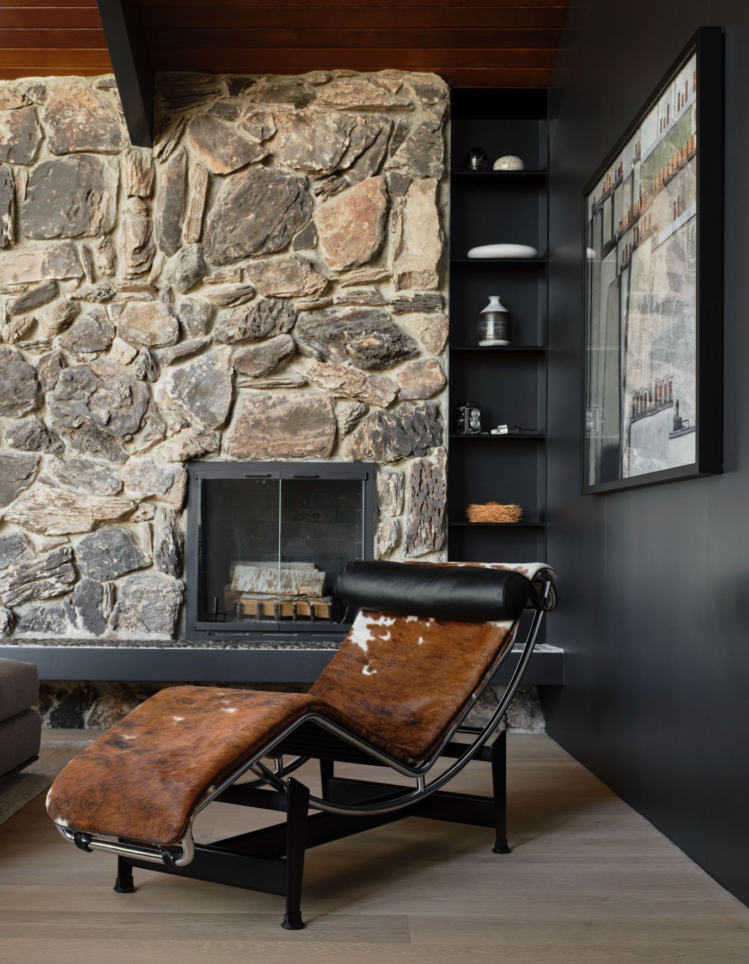
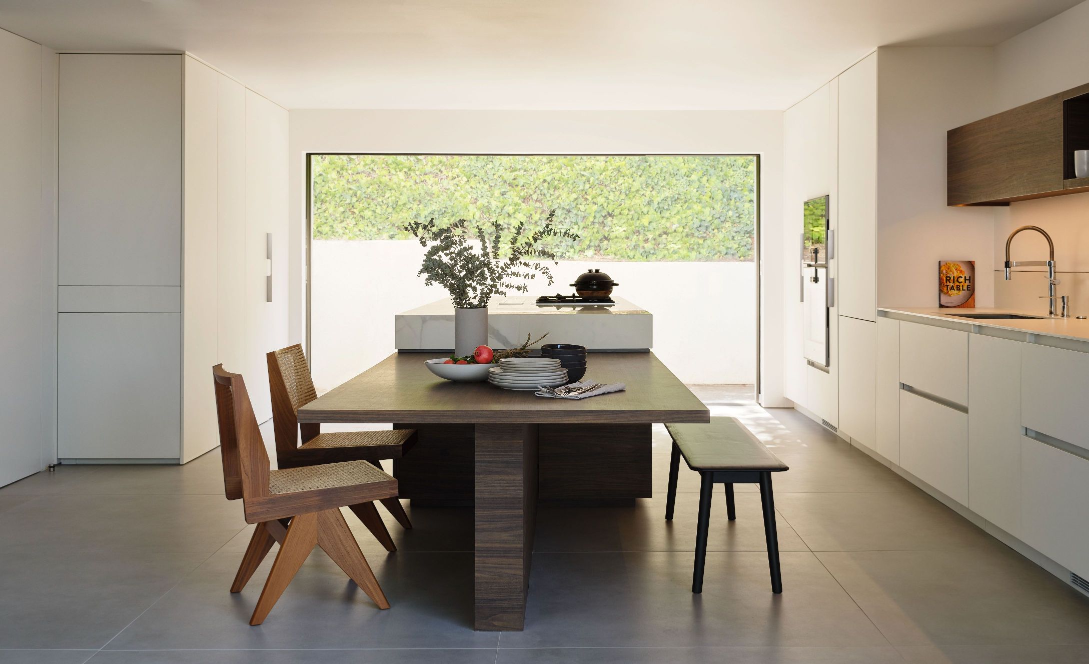
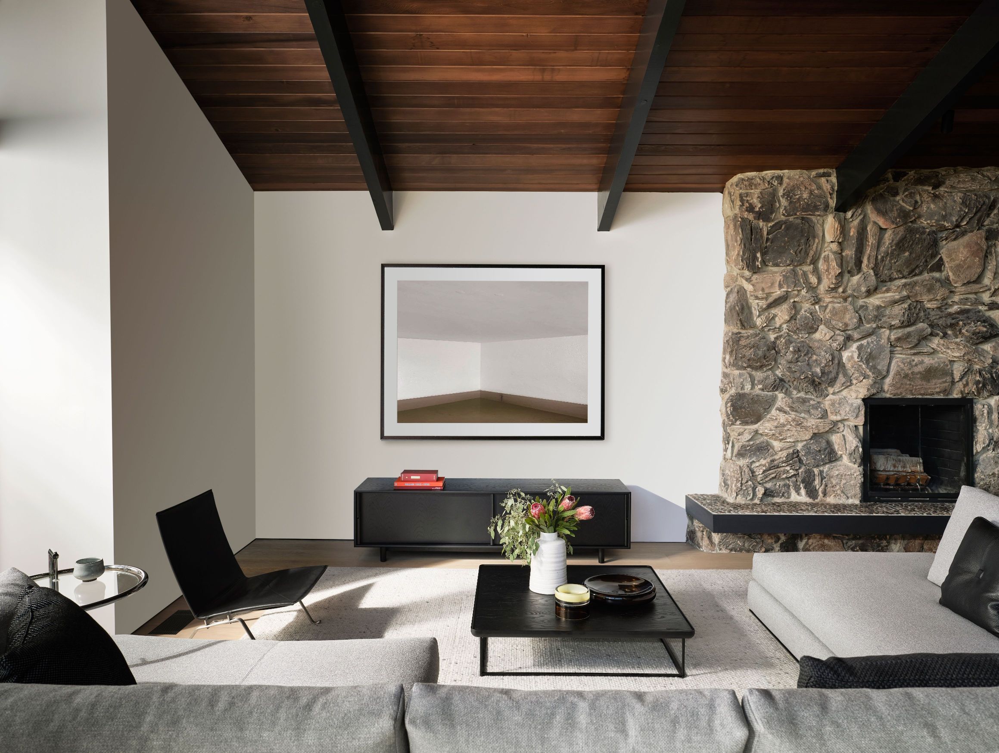
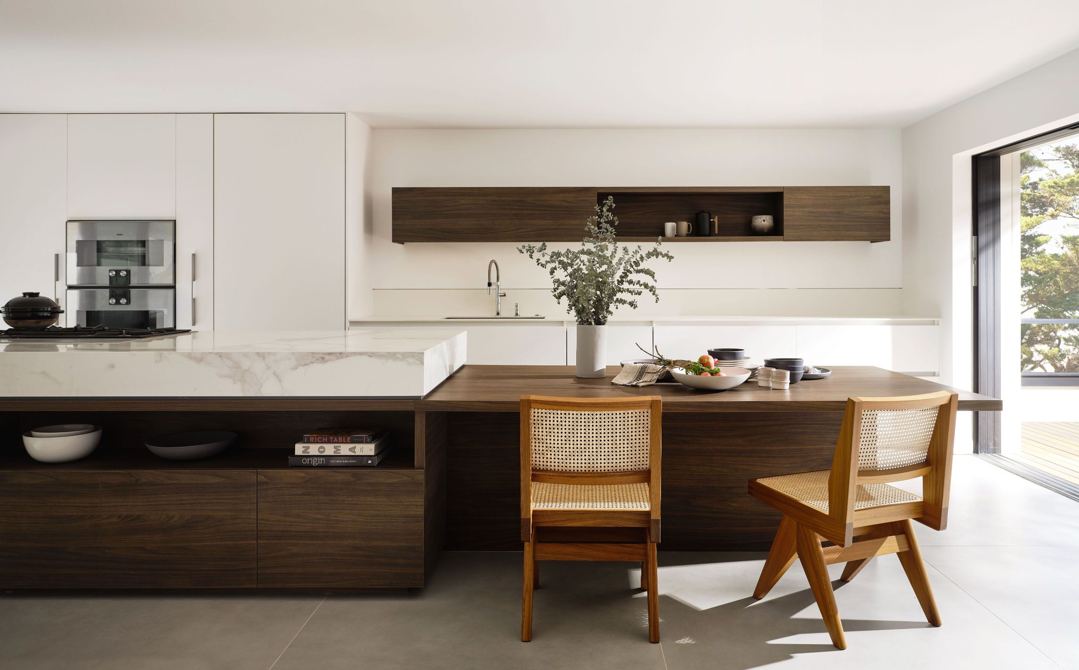
Receive our daily digest of inspiration, escapism and design stories from around the world direct to your inbox.
Ellie Stathaki is the Architecture & Environment Director at Wallpaper*. She trained as an architect at the Aristotle University of Thessaloniki in Greece and studied architectural history at the Bartlett in London. Now an established journalist, she has been a member of the Wallpaper* team since 2006, visiting buildings across the globe and interviewing leading architects such as Tadao Ando and Rem Koolhaas. Ellie has also taken part in judging panels, moderated events, curated shows and contributed in books, such as The Contemporary House (Thames & Hudson, 2018), Glenn Sestig Architecture Diary (2020) and House London (2022).
-
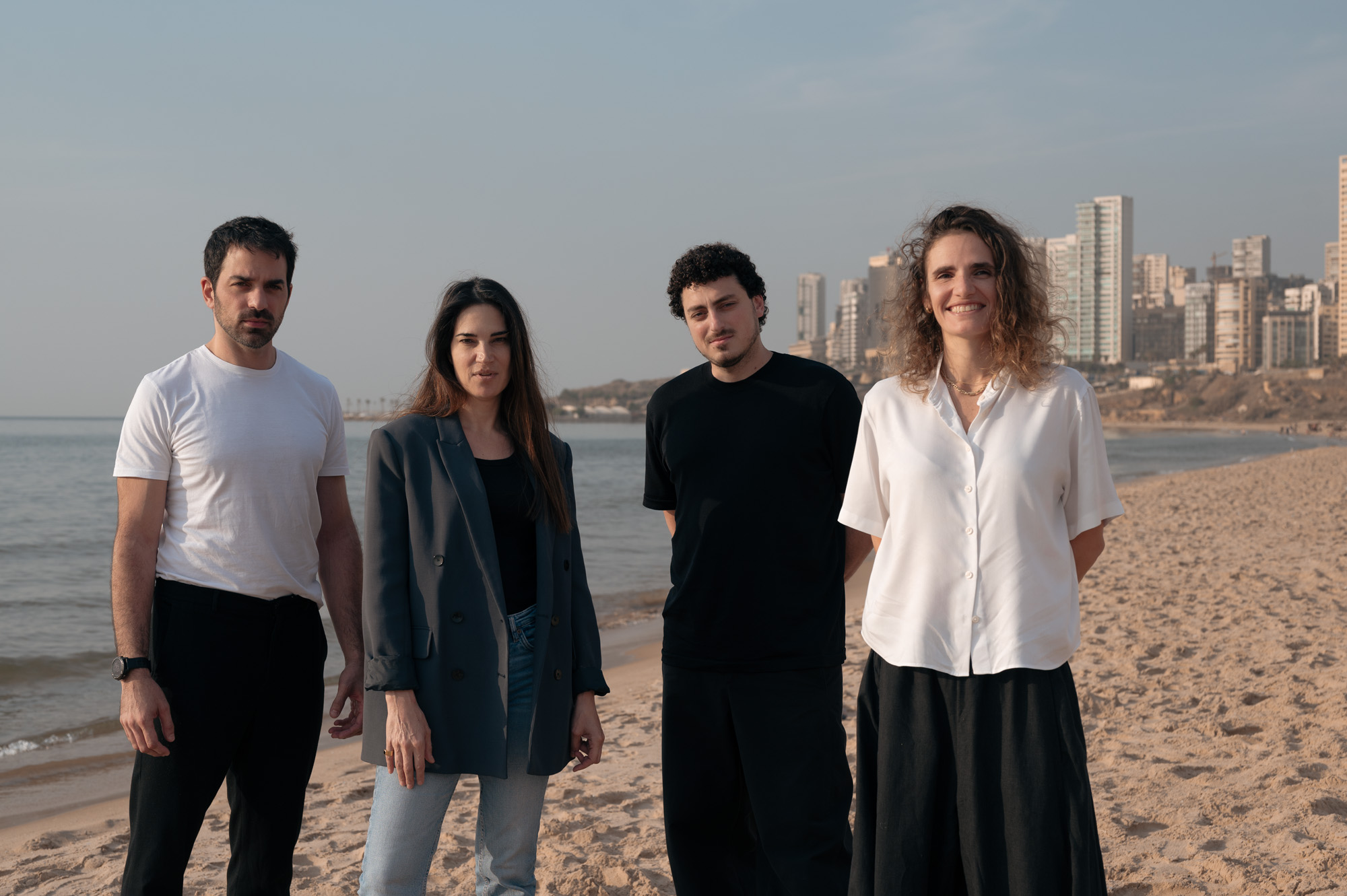 How Beirut's emerging designers tell a story of resilience in creativity
How Beirut's emerging designers tell a story of resilience in creativityThe second in our Design Cities series, Beirut is a model of resourcefulness and adaptability: we look at how the layered history of the city is reflected in its designers' output
-
 A day in Ahmedabad – tour the Indian city’s captivating architecture
A day in Ahmedabad – tour the Indian city’s captivating architectureIndia’s Ahmedabad has a thriving architecture scene and a rich legacy; architect, writer and photographer Nipun Prabhakar shares his tips for the perfect tour
-
 You can now stay in one of Geoffrey Bawa’s most iconic urban designs
You can now stay in one of Geoffrey Bawa’s most iconic urban designsOnly true Bawa fans know about this intimate building, and it’s just opened as Colombo’s latest boutique hotel
-
 Step inside this resilient, river-facing cabin for a life with ‘less stuff’
Step inside this resilient, river-facing cabin for a life with ‘less stuff’A tough little cabin designed by architects Wittman Estes, with a big view of the Pacific Northwest's Wenatchee River, is the perfect cosy retreat
-
 Remembering Robert A.M. Stern, an architect who discovered possibility in the past
Remembering Robert A.M. Stern, an architect who discovered possibility in the pastIt's easy to dismiss the late architect as a traditionalist. But Stern was, in fact, a design rebel whose buildings were as distinctly grand and buttoned-up as his chalk-striped suits
-
 Own an early John Lautner, perched in LA’s Echo Park hills
Own an early John Lautner, perched in LA’s Echo Park hillsThe restored and updated Jules Salkin Residence by John Lautner is a unique piece of Californian design heritage, an early private house by the Frank Lloyd Wright acolyte that points to his future iconic status
-
 The Stahl House – an icon of mid-century modernism – is for sale in Los Angeles
The Stahl House – an icon of mid-century modernism – is for sale in Los AngelesAfter 65 years in the hands of the same family, the home, also known as Case Study House #22, has been listed for $25 million
-
 Houston's Ismaili Centre is the most dazzling new building in America. Here's a look inside
Houston's Ismaili Centre is the most dazzling new building in America. Here's a look insideLondon-based architect Farshid Moussavi designed a new building open to all – and in the process, has created a gleaming new monument
-
 Frank Lloyd Wright’s Fountainhead will be opened to the public for the first time
Frank Lloyd Wright’s Fountainhead will be opened to the public for the first timeThe home, a defining example of the architect’s vision for American design, has been acquired by the Mississippi Museum of Art, which will open it to the public, giving visitors the chance to experience Frank Lloyd Wright’s genius firsthand
-
 Clad in terracotta, these new Williamsburg homes blend loft living and an organic feel
Clad in terracotta, these new Williamsburg homes blend loft living and an organic feelThe Williamsburg homes inside 103 Grand Street, designed by Brooklyn-based architects Of Possible, bring together elegant interiors and dramatic outdoor space in a slick, stacked volume
-
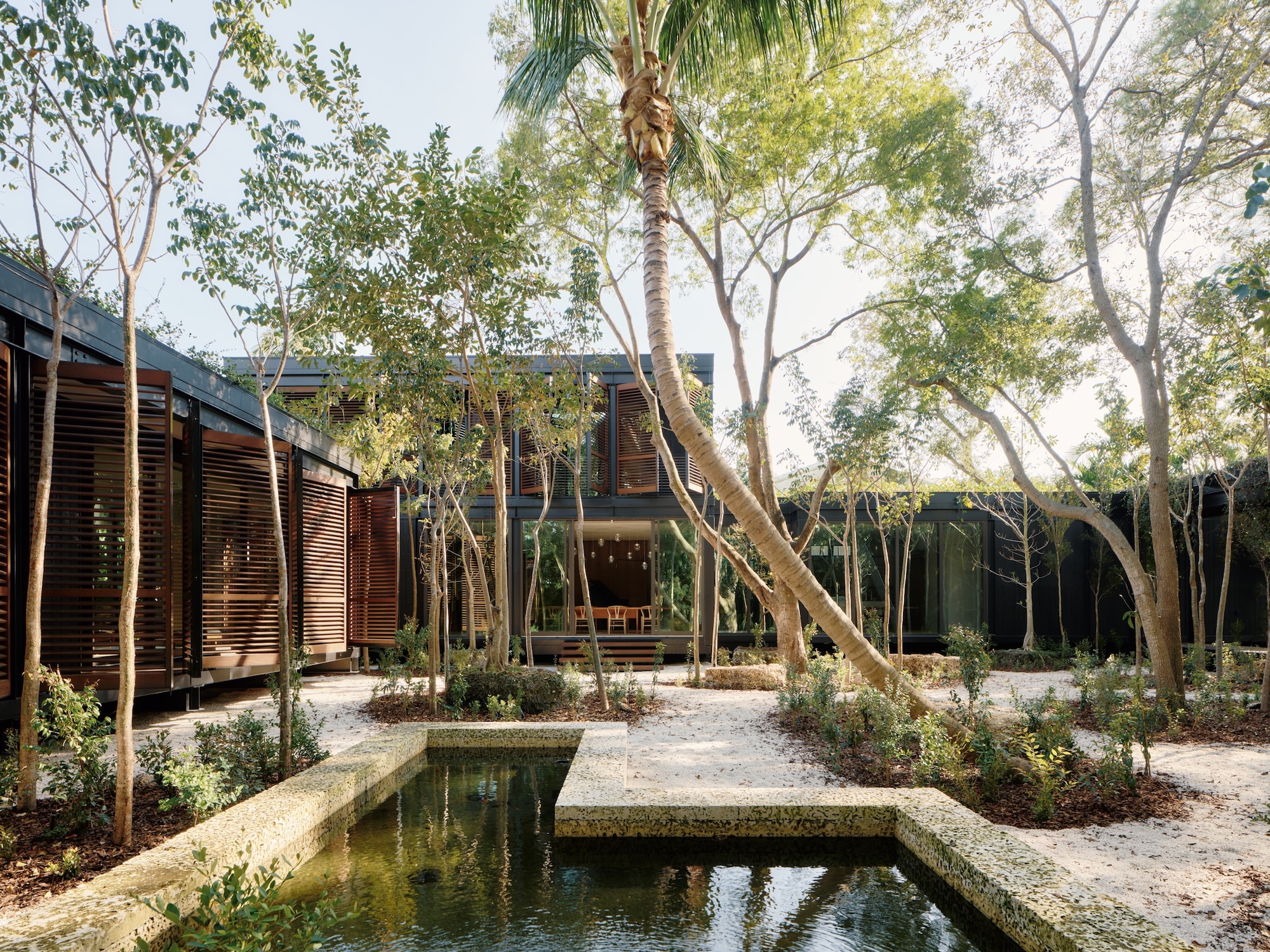 This ethereal Miami residence sprouted out of a wild, jungle-like garden
This ethereal Miami residence sprouted out of a wild, jungle-like gardenA Miami couple tapped local firm Brillhart Architecture to design them a house that merged Florida vernacular, Paul Rudolph and 'too many plants to count’