Behind closed doors: an introverted Belgian house is the perfect hideaway
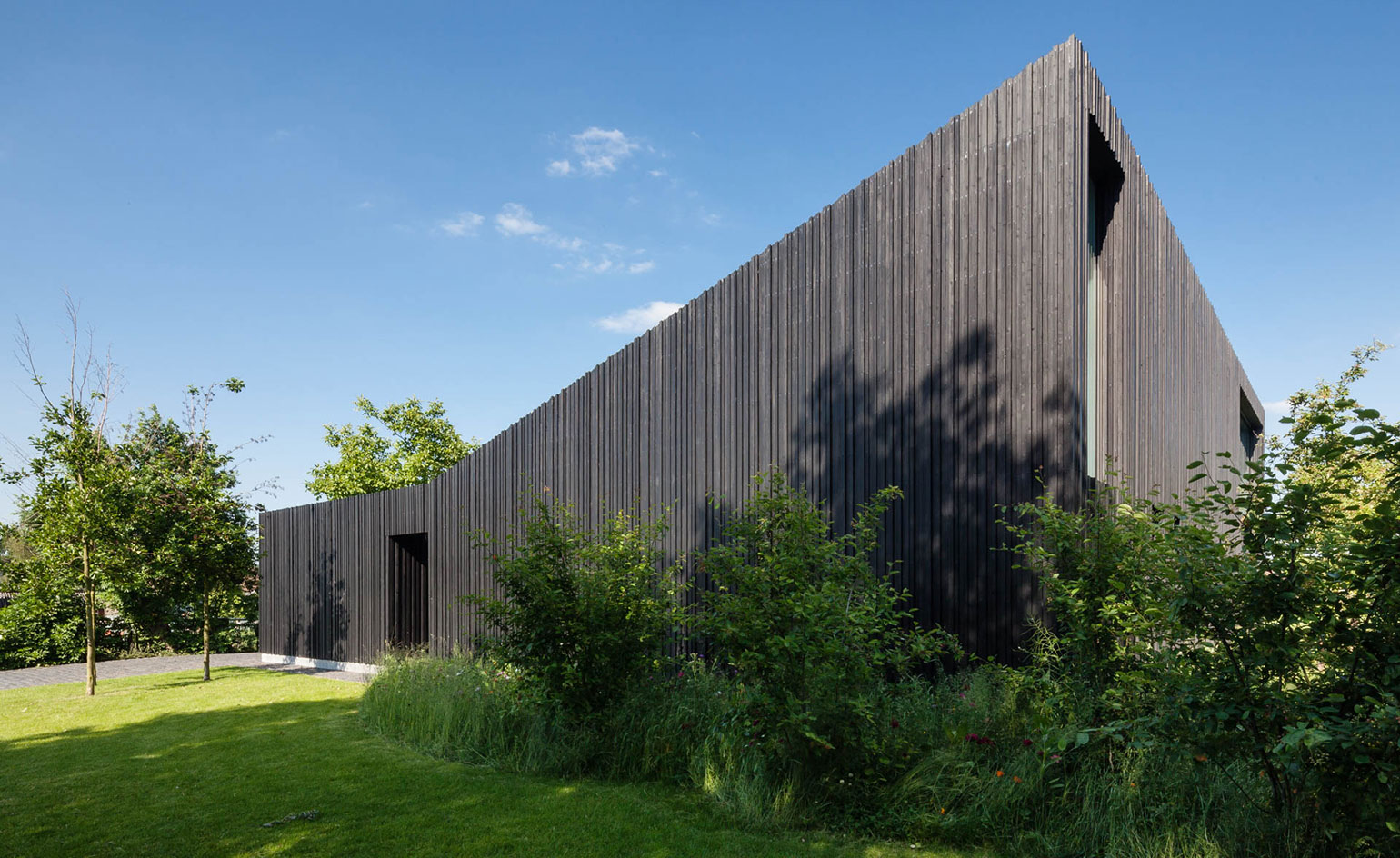
Architect Bruno Vanbesien has designed a family home in Belgium that can literally shut out the rest of the world. This secretive hideout is the result of an unlikely east meets west fusion. Vanbesien's inspiration came from 'the farmhouses typical for that region in Belgium, but also the tulou in south China' - the latter are traditional communal residences found in that part of Asia. Both typologies are introverted vernacular buildings, opening out onto a central courtyard.
Clad in a dark, heat-treated wood, TV House's mysterious exterior features minimal - and concealed - openings. Its playfulness comes from the varied thicknesses of the vertical cladding that create an intriguing texture. Like a wooden, large-scale hologram, depending upon the angle from which the building is approached, the colour shifts continuously through varying shades of black, brown and grey.
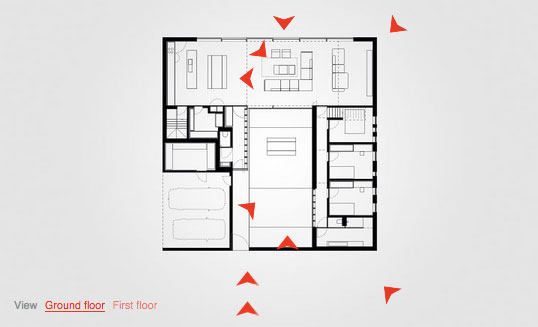
Veering slightly from his client's request for a house composed of different volumes, Vanbesien designed a simpler, square-plan house, playing with the volume and hiding the neighbouring houses with a sloped roof. The architect uses an internal courtyard accessed privately from each room to maintain the feeling of separation and isolation the client was looking for. The external dark wood cladding spills into the courtyard, however here, a uniform thickness helps create a more calming, tranquil vibe. By placing the front door inside the courtyard garden he creates a completely private home.
When inside, the house reveals a different, much more open identity. A narrow corridor leads to a large, open plan living and kitchen area, flooded in light from both sides. The dark grey kitchen is neatly concealed by a row of white cupboards, shutting off the mess of everyday life. The gradual upwards gradient of the ceiling offers the space and lightness of a double-height room without feeling too overwhelming in scale and allows sunlight to pour down into the living area from the mezzanine space which is isolated from the rest of the house but not completely shut off.
In the bedrooms, long, narrow windows filter in the sunlight from the south and offer glimpses of the greenery beyond. By running the same grey concrete across the ground floor and into the courtyard space, the architect successfully blurs the boundaries between inside and out, making the house feel bright and open. This material simplicity is continued upstairs, where oak is used all over, giving an organic but homely feel to the main bedroom.
The architects have designed a surprising home that begins by drawing you in with its mystery, only to bring you back into nature with its tantalising proximity to green spaces and the outdoors.
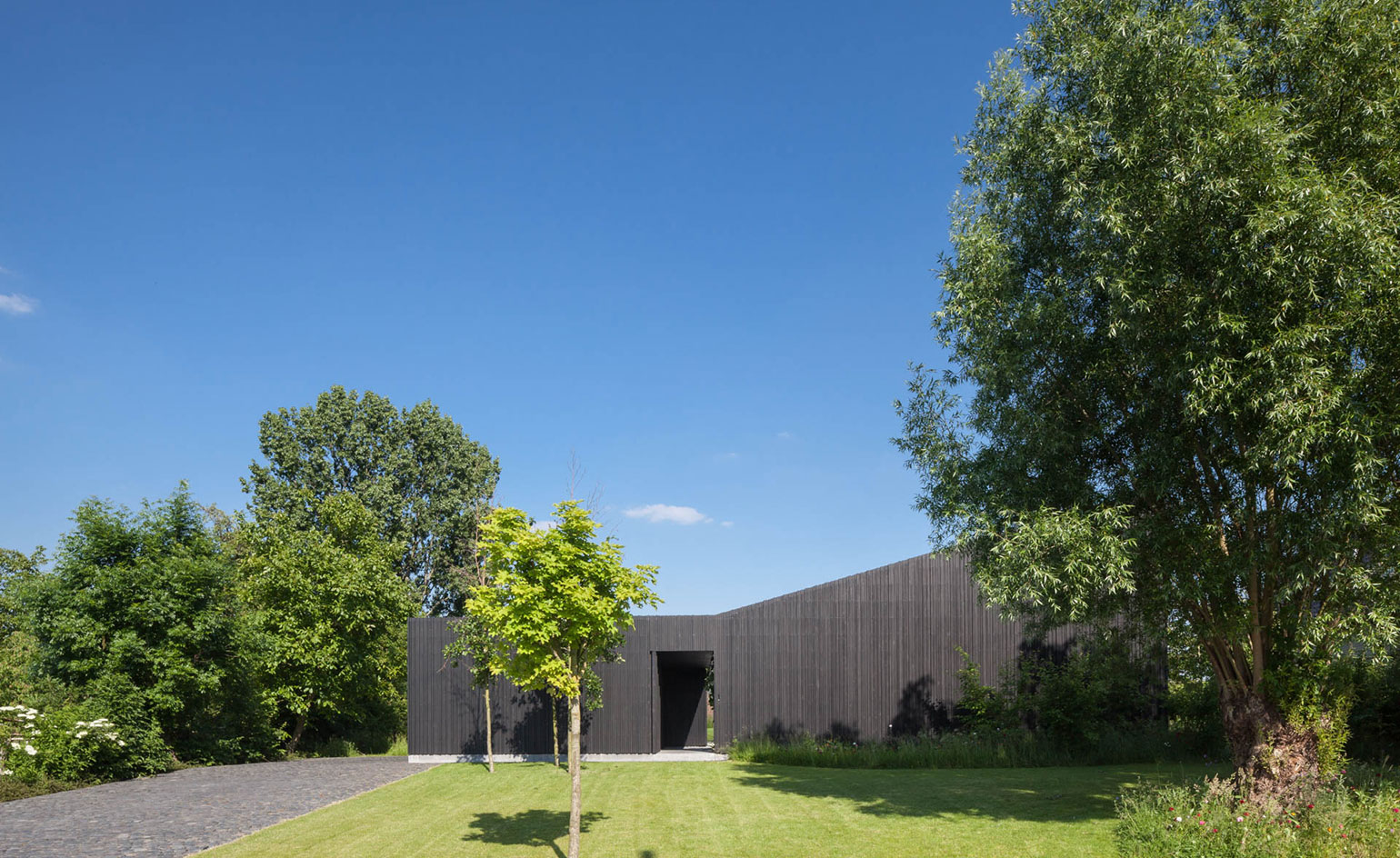
The sloping roof maximises volume internally and gives the buildling a unique form
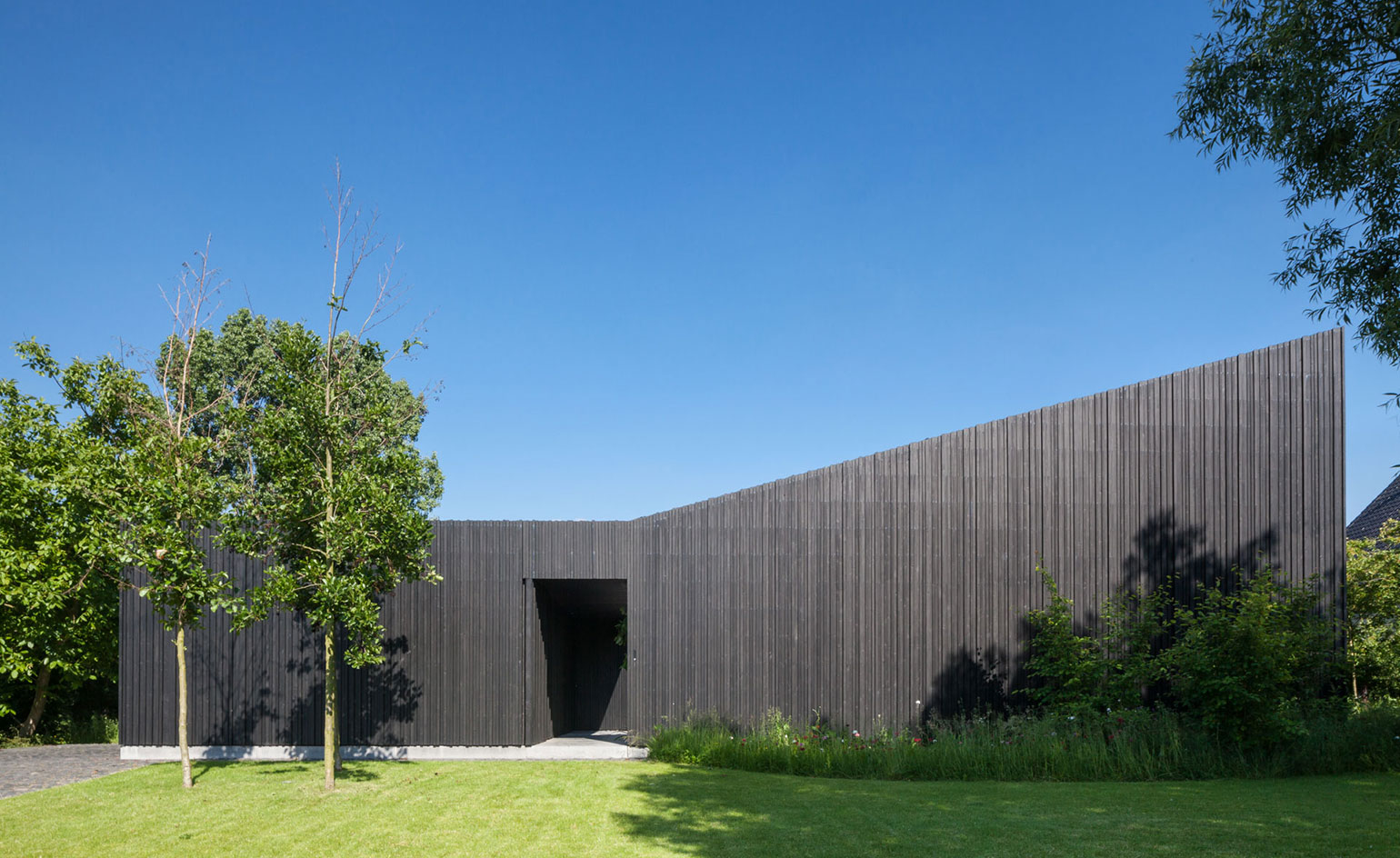
The wooden cladding hides all sorts of technology including the ventilation ducts and even the eaves, allowing the building to retain a sleek, uncluttered facade
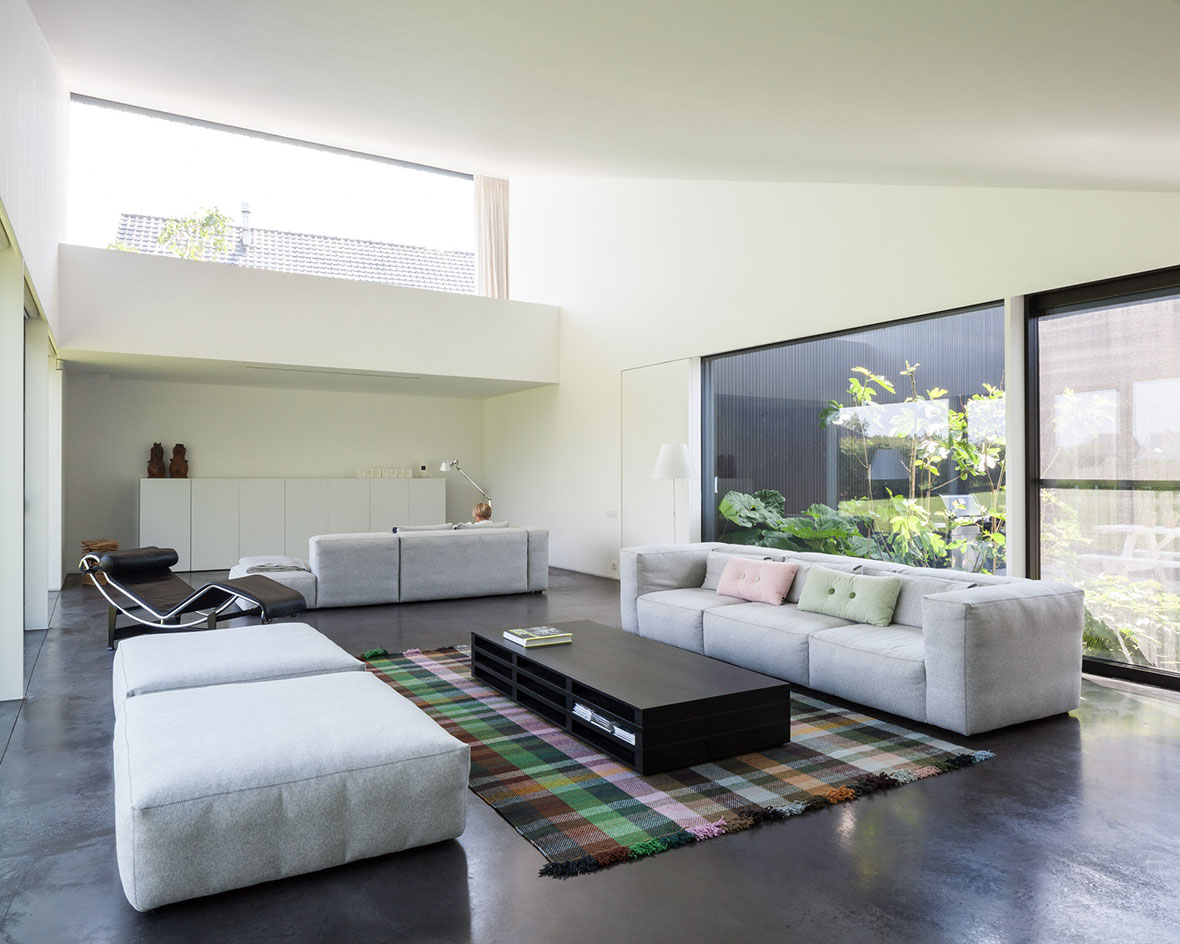
The increasing slope of the roof creates a bright and spacious living area with light flooding in from a mezzanine window
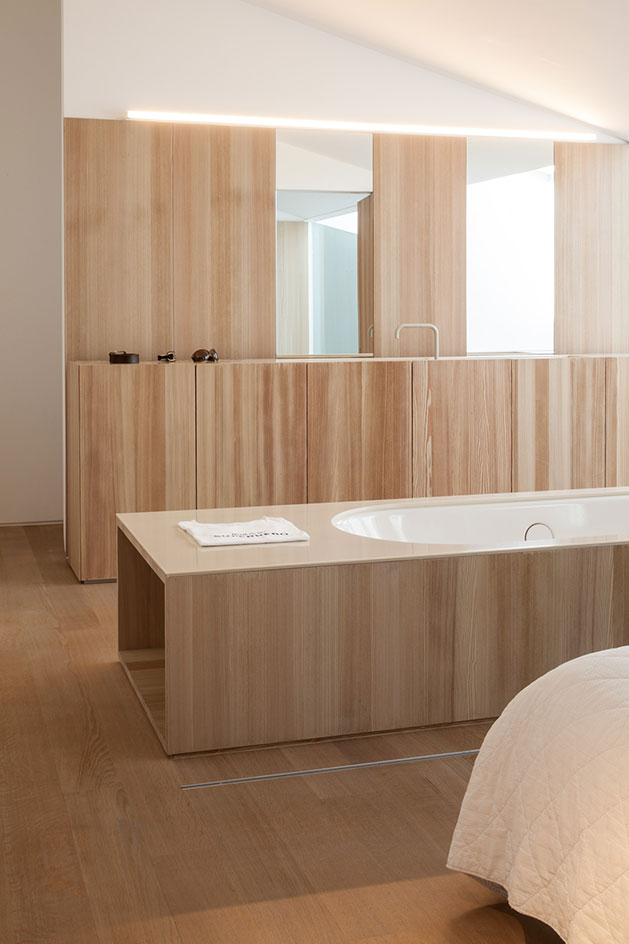
A folding partition wall gives the owners the option of creating a more intimate bathroom space, without compromising on the size of the bedroom
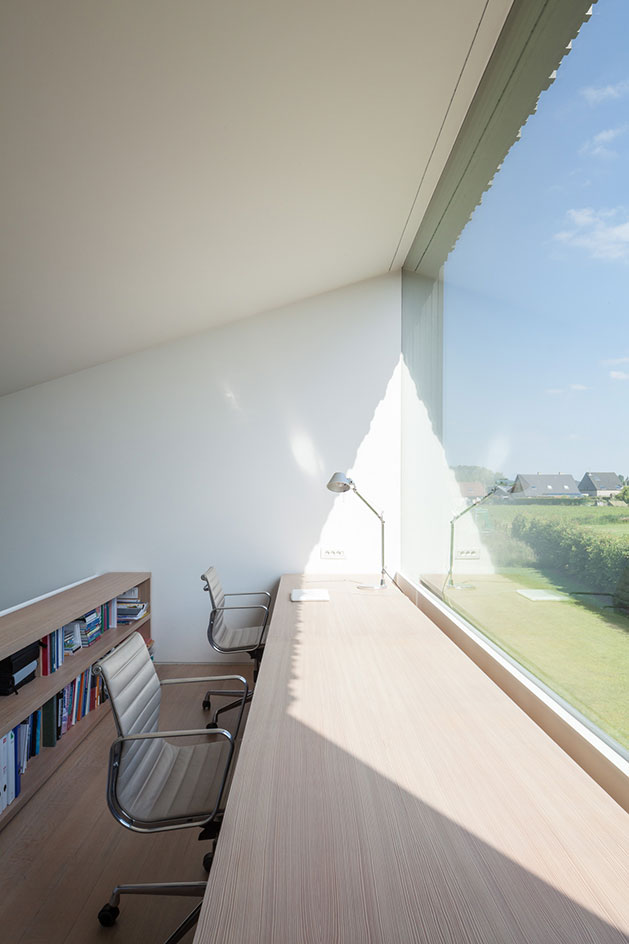
The mezzanine space is open to the living area below offering privacy without total seclusion. The wide strip window frames spectacular views of the Belgian countryside
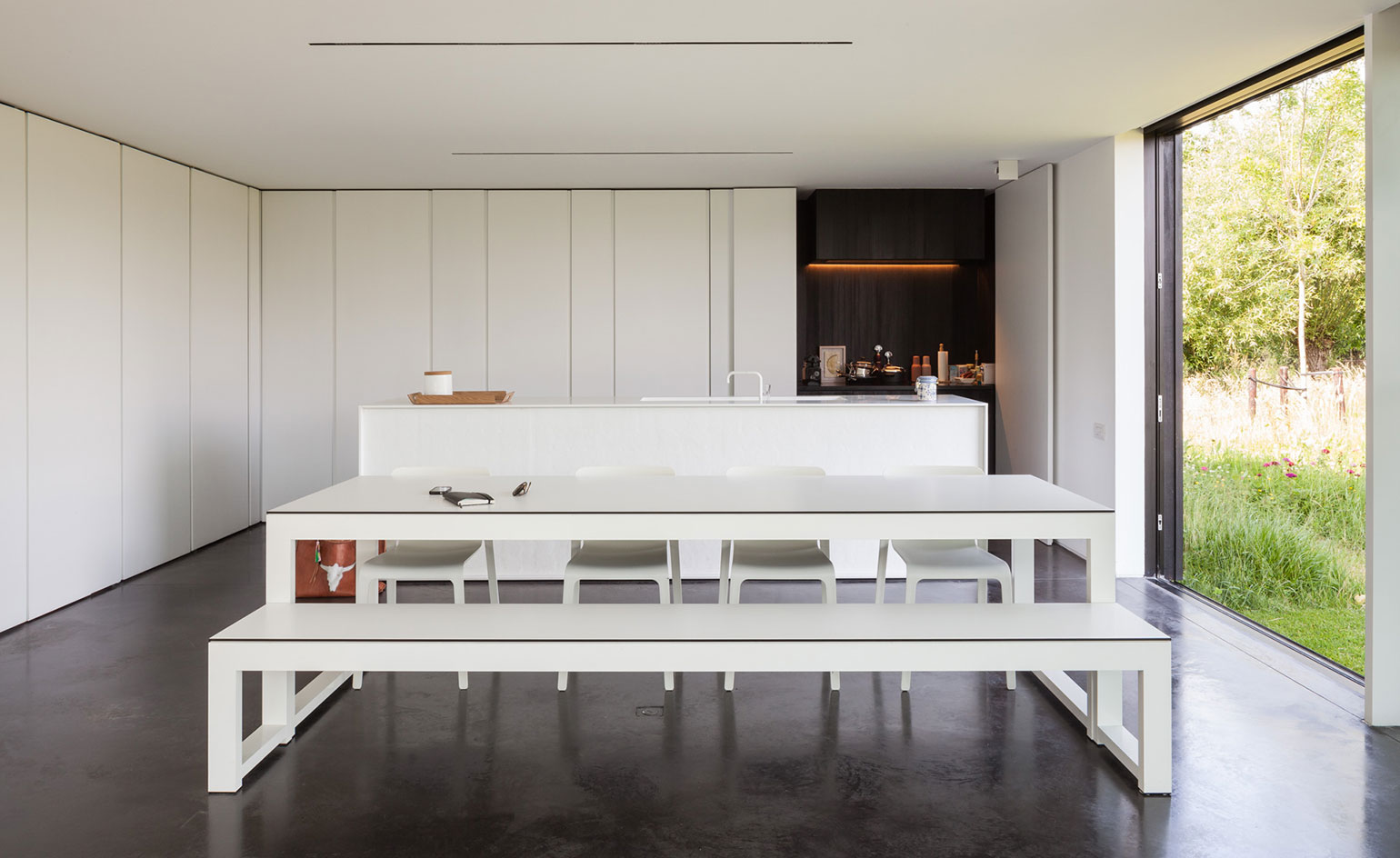
The kitchen area can be cleverly tucked out of sight thanks to a wall of folding white cupboards
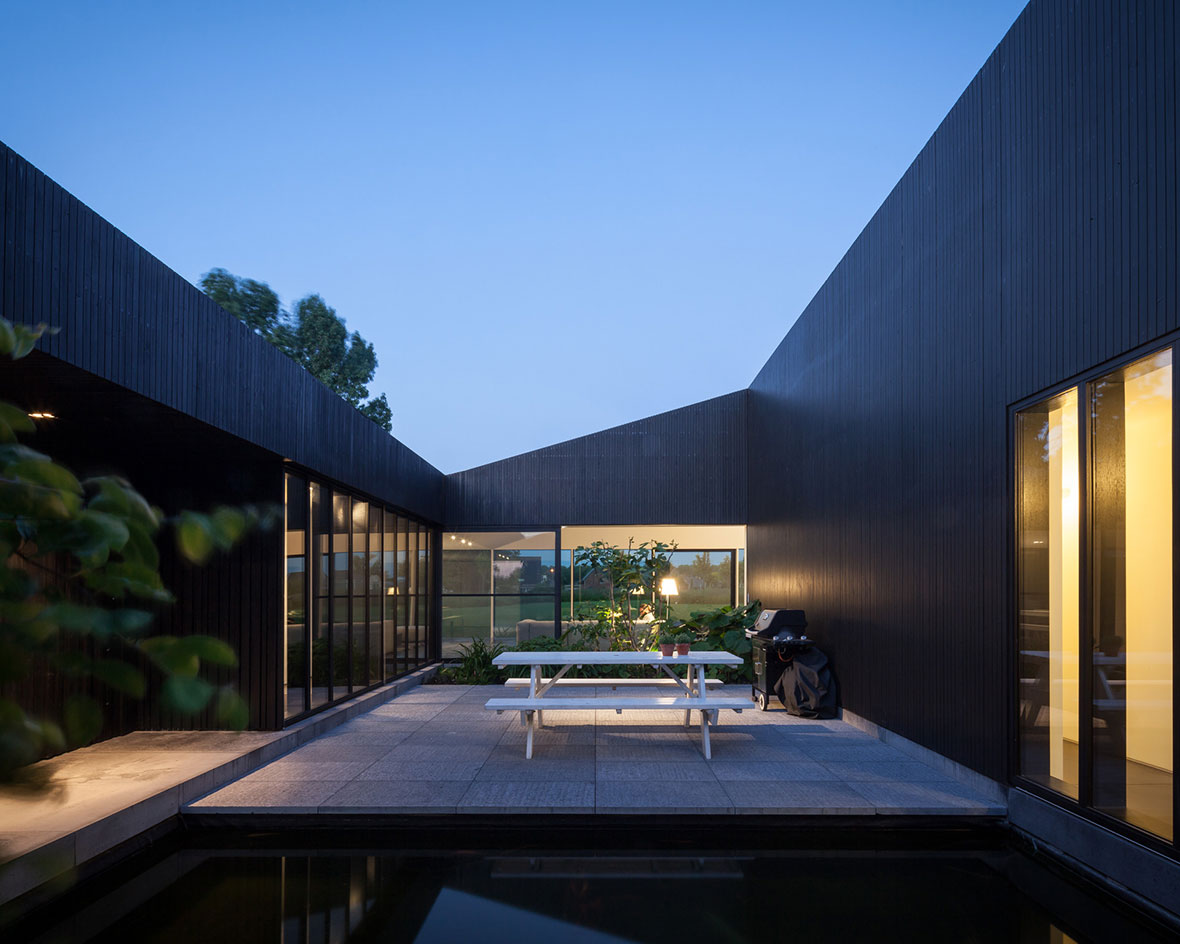
The central courtyard is a tranquil oasis that can be accessed and enjoyed from all rooms in the house
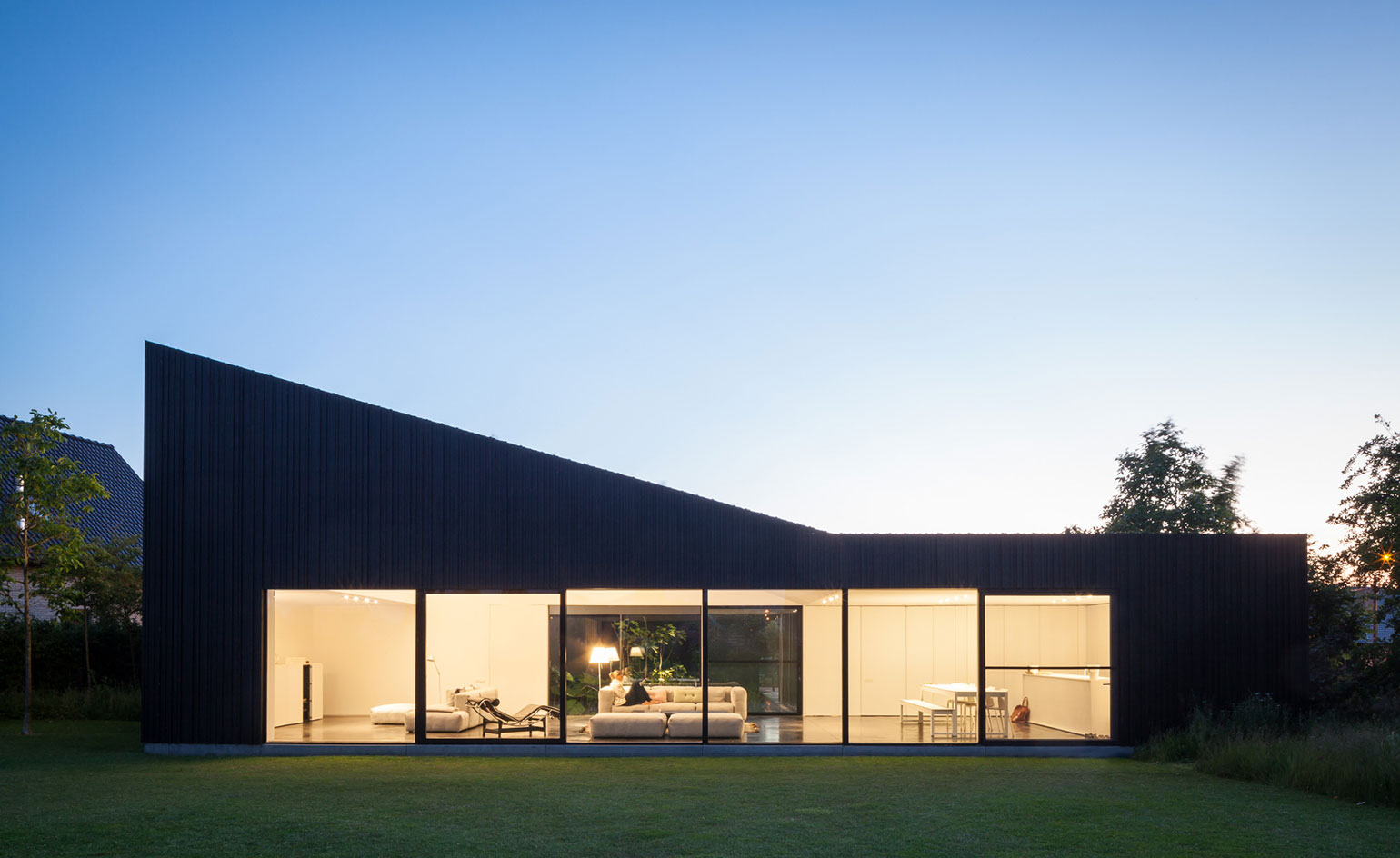
Windows on both sides of the living area allow light to flood in throughout the day and can transform the house into a lightbox at night
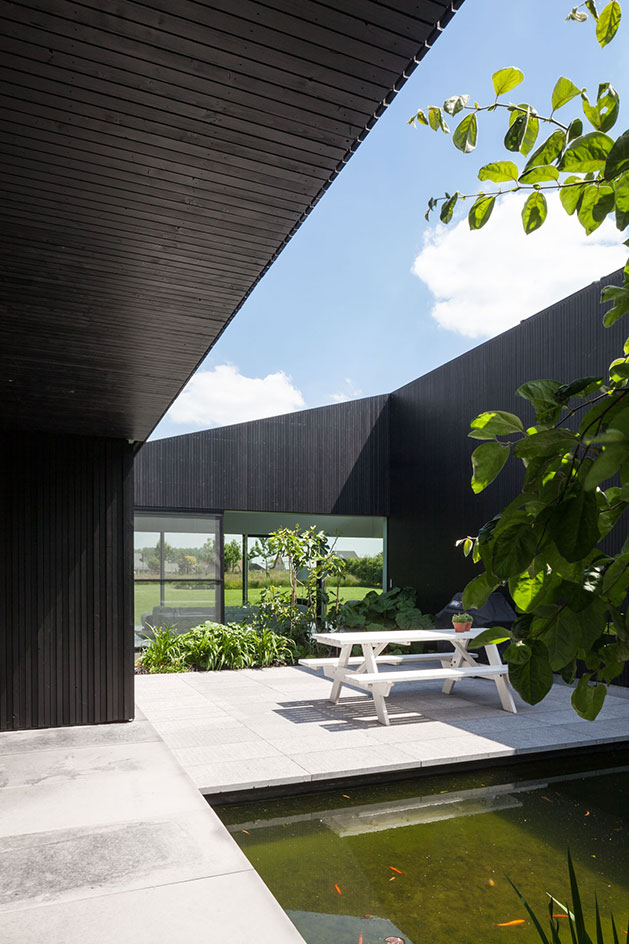
The front door is hidden away in the courtyard behind the facade, shutting the house off from the outside world
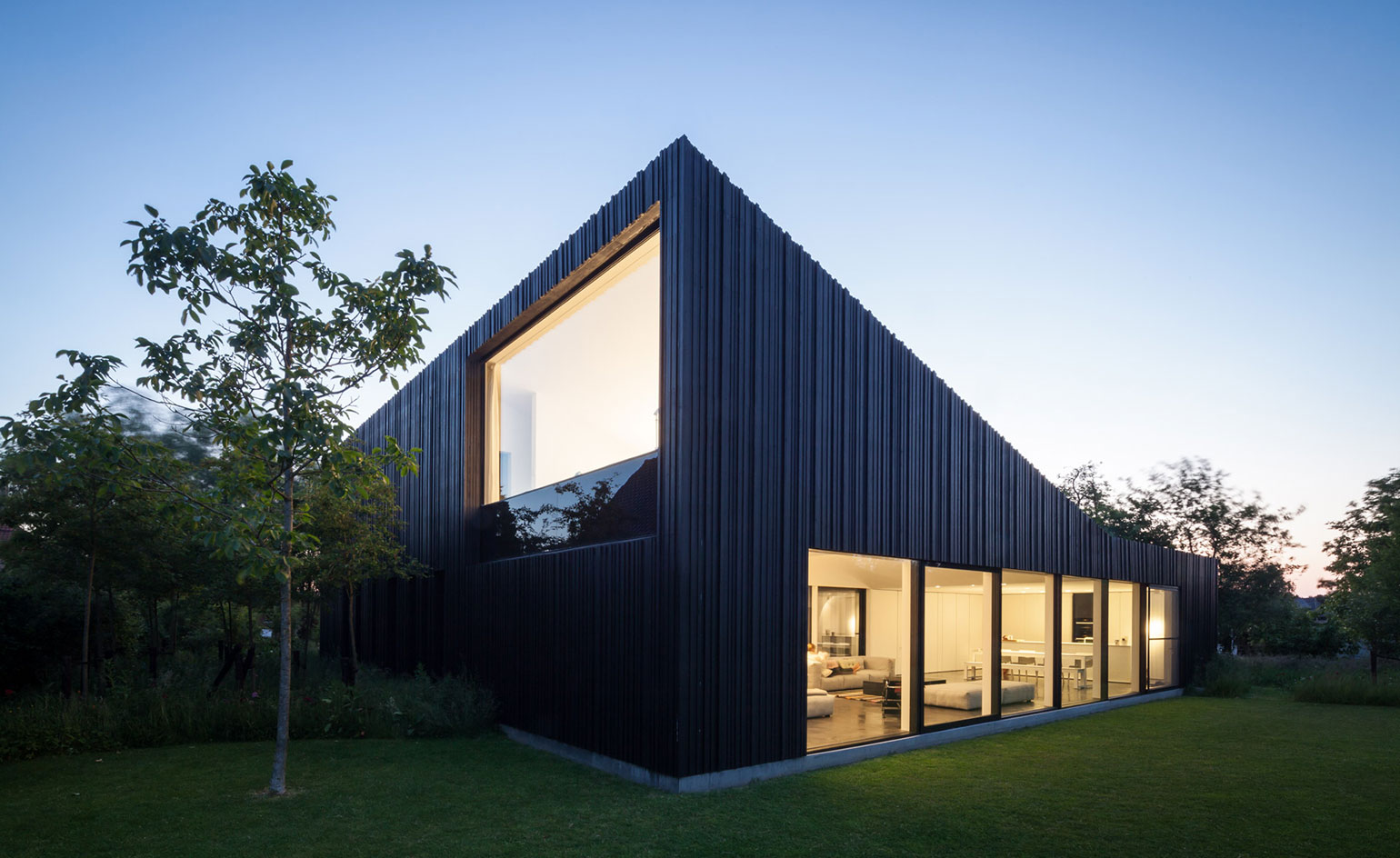
Inspired by communal residences in South China and the farmhouses typical to this area of Belgium, the house pays homage to traditional vernacular structures
Receive our daily digest of inspiration, escapism and design stories from around the world direct to your inbox.
-
 A compact Scottish home is a 'sunny place,' nestled into its thriving orchard setting
A compact Scottish home is a 'sunny place,' nestled into its thriving orchard settingGrianan (Gaelic for 'sunny place') is a single-storey Scottish home by Cameron Webster Architects set in rural Stirlingshire
-
 7 colours that will define 2026, from rich gold to glacier blue
7 colours that will define 2026, from rich gold to glacier blueThese moody hues, versatile neutrals and vivid shades will shape the new year, according to trend forecasters
-
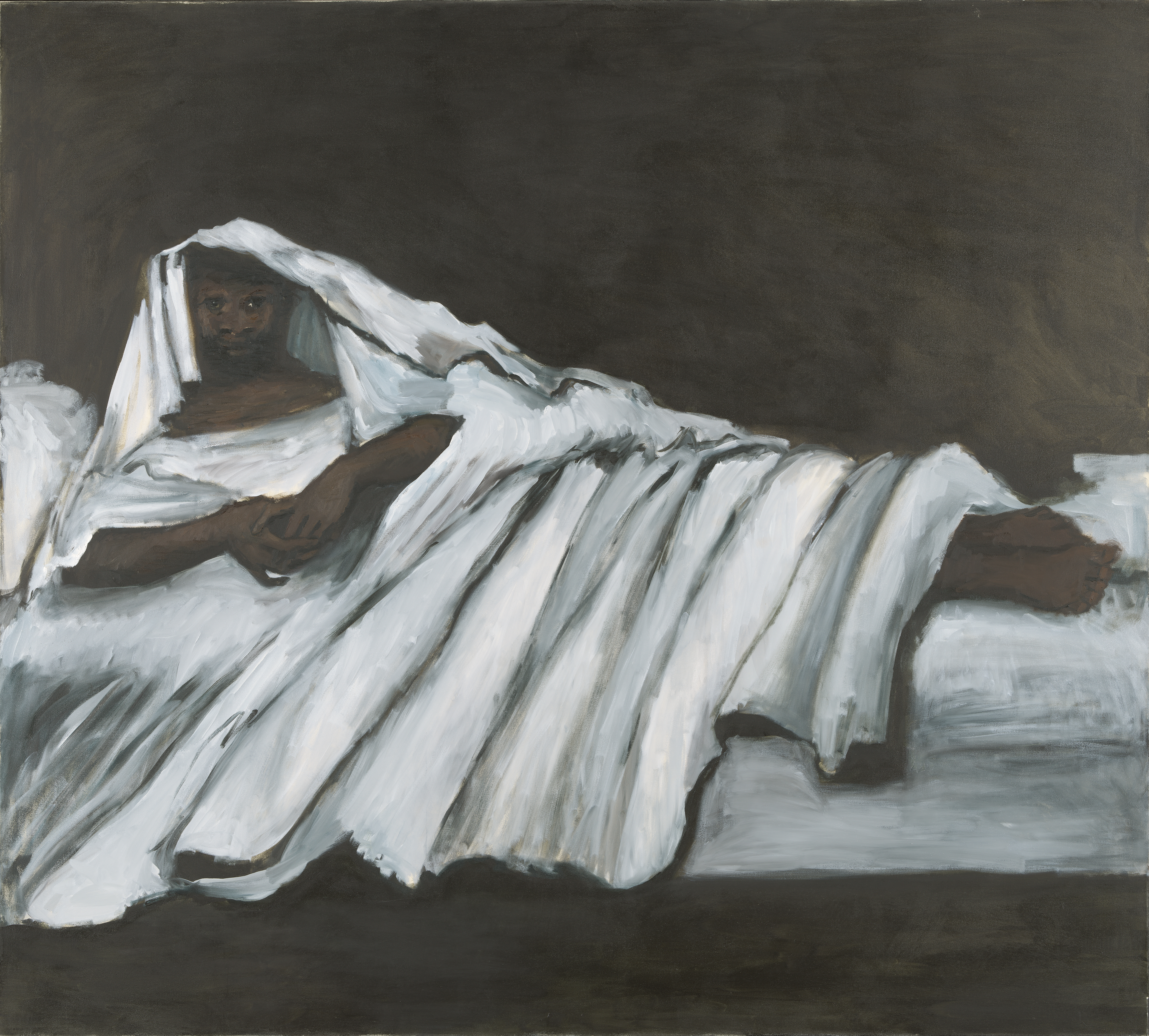 In Norway, discover 1000 years of Queer expression in Islamic Art
In Norway, discover 1000 years of Queer expression in Islamic Art'Deviant Ornaments' at the National Museum of Norway examines the far-reaching history of Queer art
-
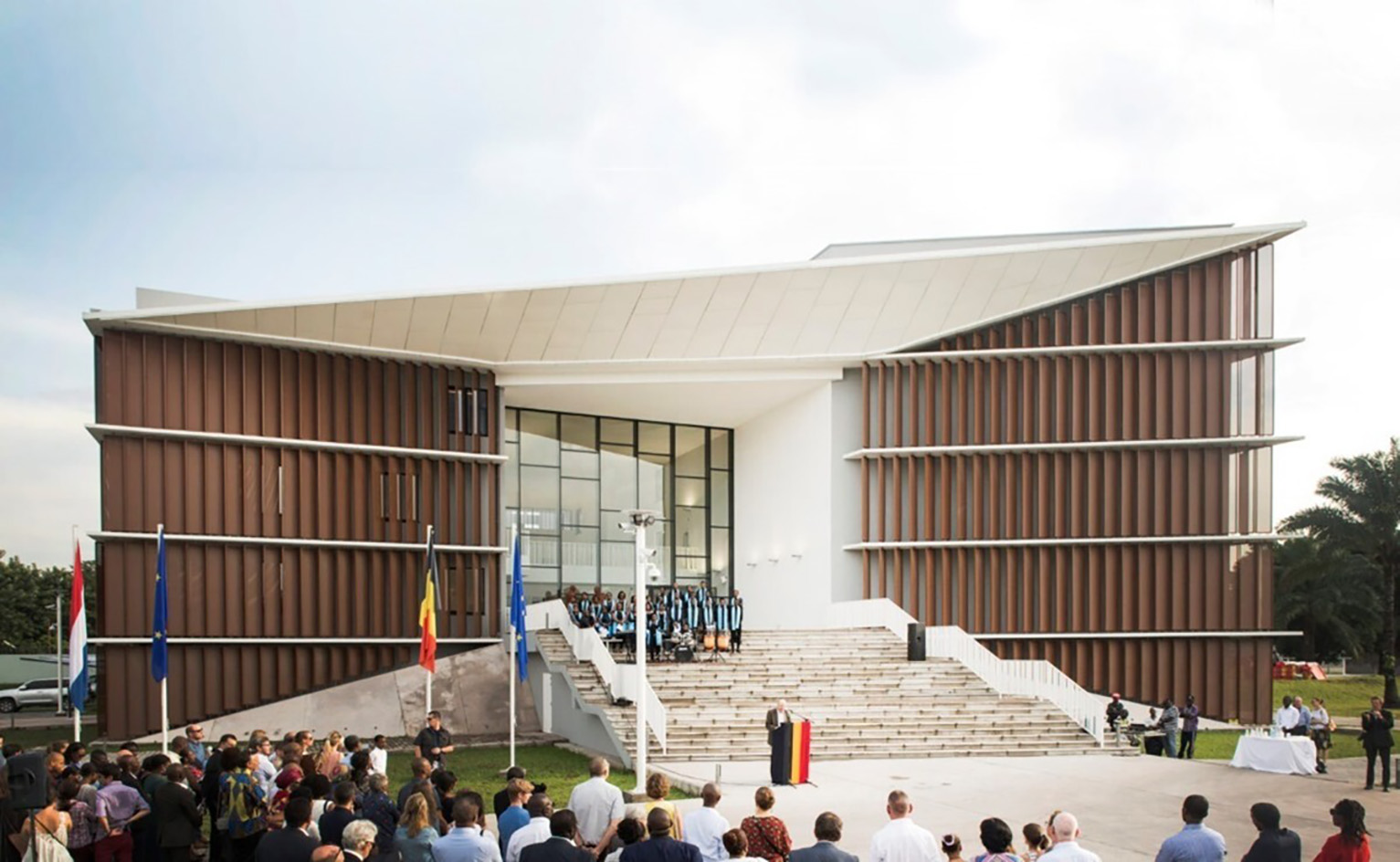 The diverse world of Belgian embassy design – 'style and class without exaggeration'
The diverse world of Belgian embassy design – 'style and class without exaggeration''Building for Belgium: Belgian Embassies in a Globalising World' offers a deep dive into the architecture representing the country across the globe – bringing context to diplomatic architecture
-
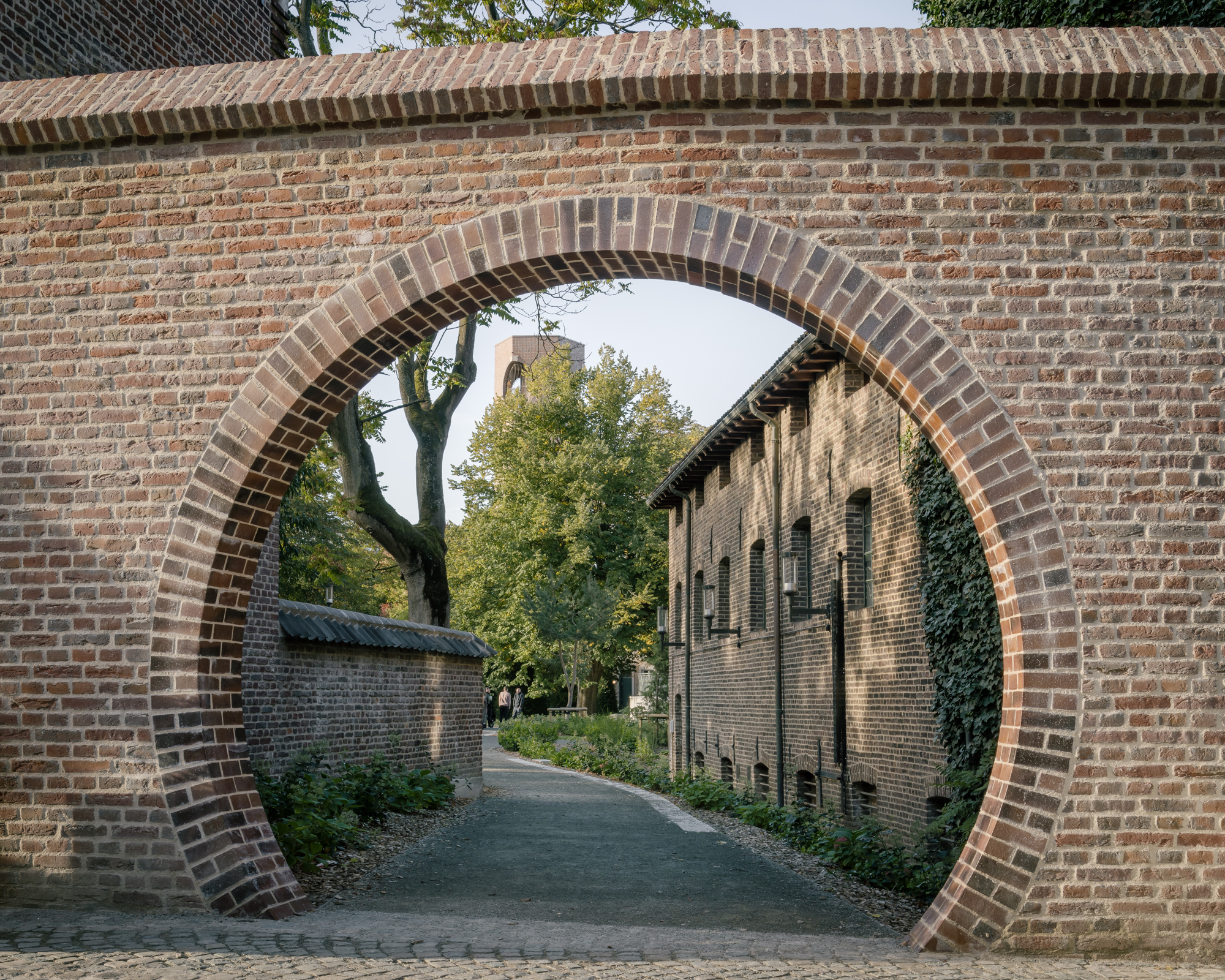 How a former women’s community in Belgium became a model for adaptive reuse
How a former women’s community in Belgium became a model for adaptive reuseA Hasselt beguinage, transformed to the 21st century through smart adaptive reuse by London-based architect David Kohn and Antwerp's Dirk Somers, makes for a fitting home for the city's Interior Architecture university programme
-
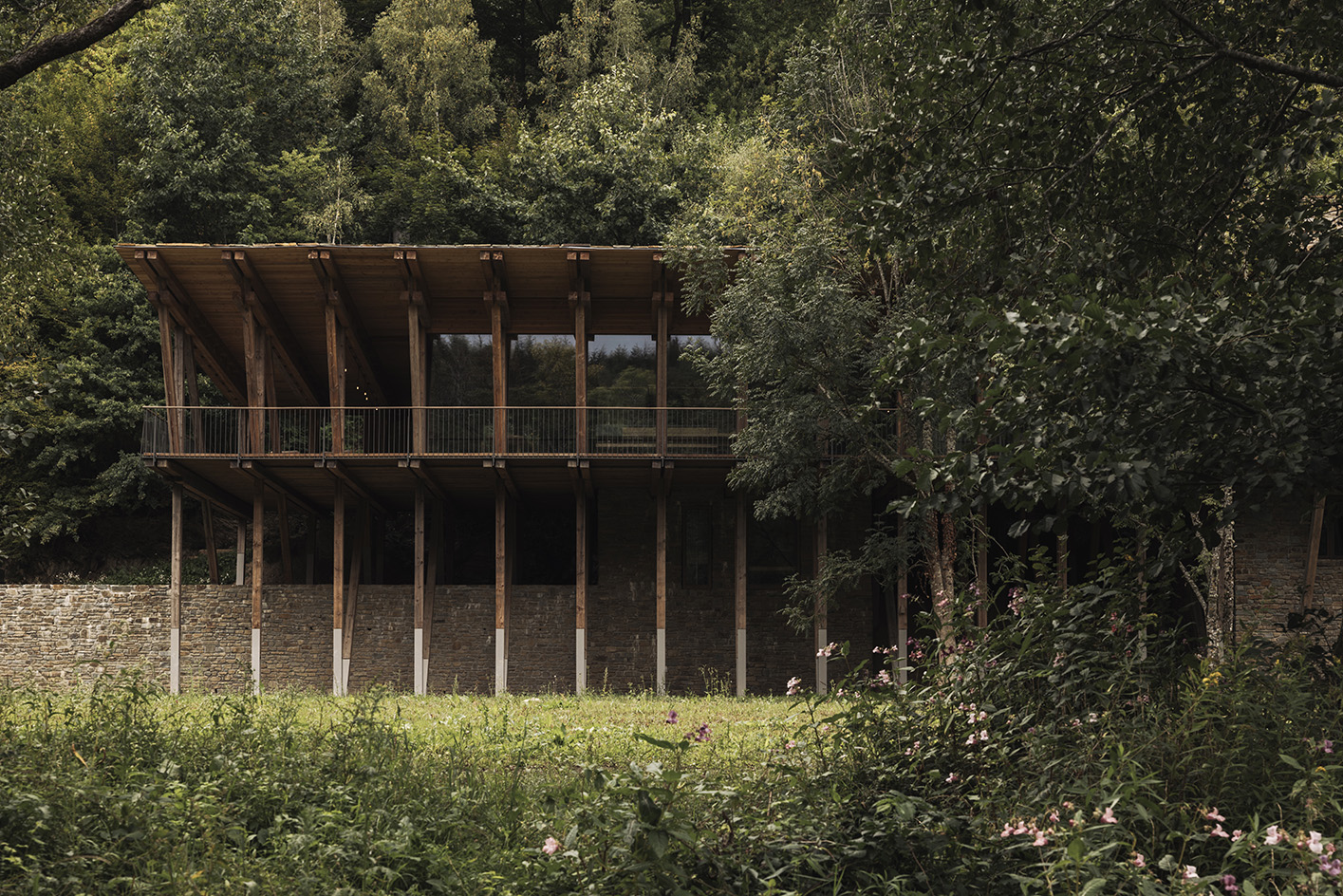 Woodstock House reinterprets modernist legacy through 21st-century sustainability
Woodstock House reinterprets modernist legacy through 21st-century sustainabilityLocally sourced materials and high design ambition merge in the newest residential work by Belgium’s BC Architects & Studies & Materials
-
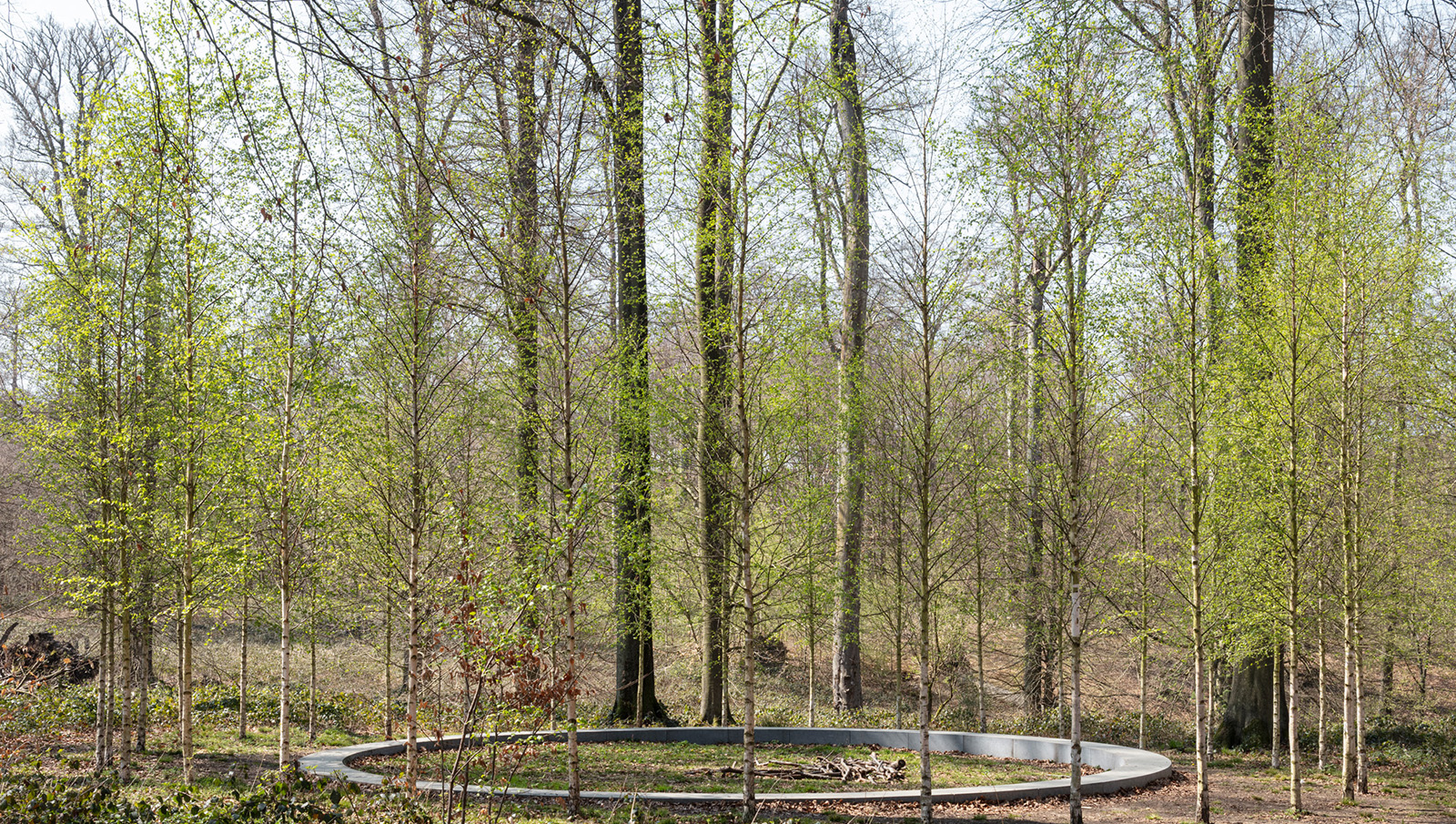 ‘Landscape architecture is the queen of science’: Emanuele Coccia in conversation with Bas Smets
‘Landscape architecture is the queen of science’: Emanuele Coccia in conversation with Bas SmetsItalian philosopher Emanuele Coccia meets Belgian landscape architect Bas Smets to discuss nature, cities and ‘biospheric thinking’
-
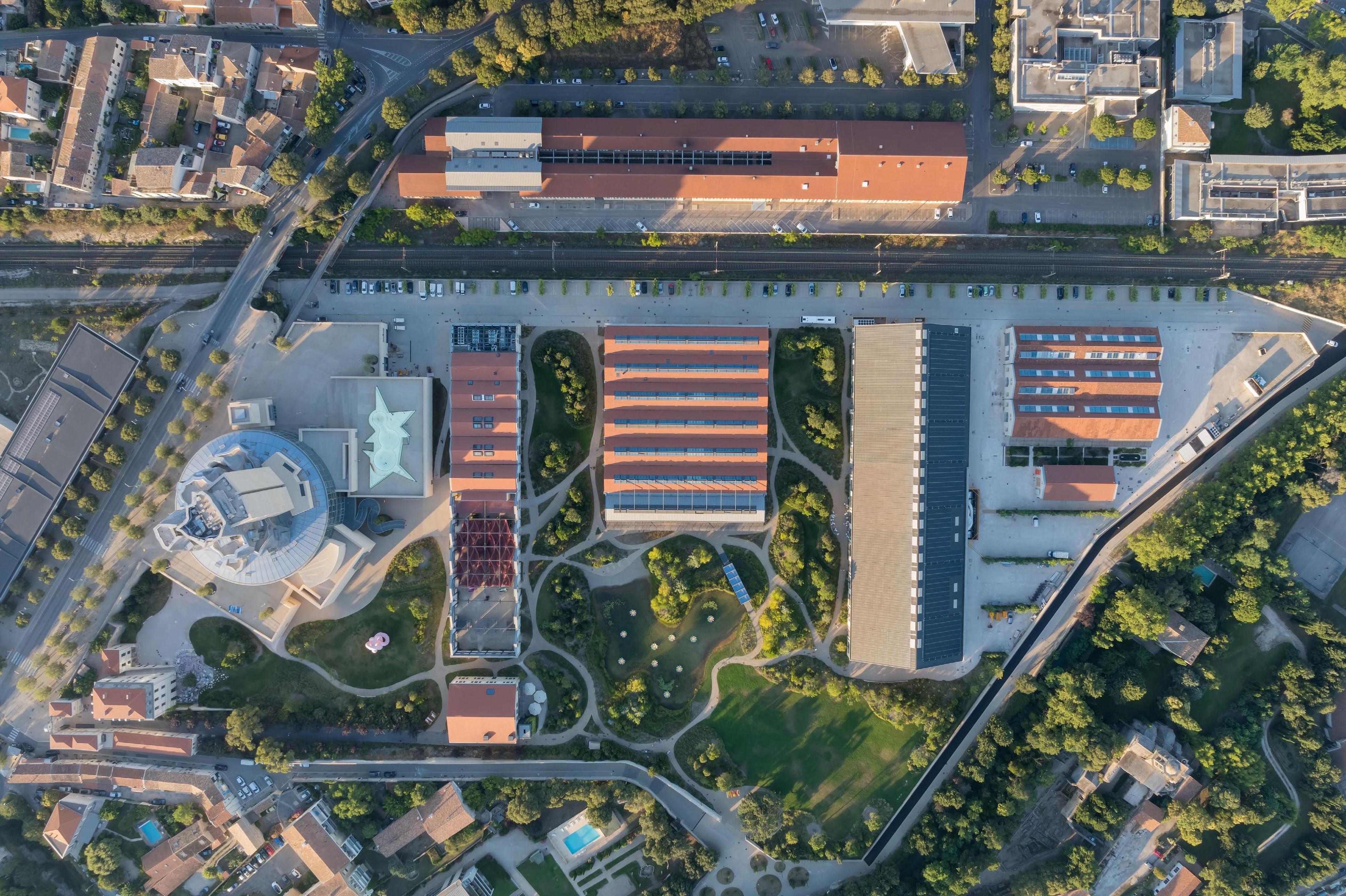 Explore the landscape of the future with Bas Smets
Explore the landscape of the future with Bas SmetsLandscape architect Bas Smets on the art, philosophy and science of his pioneering approach: ‘a site is not in a state of “being”, but in a constant state of “becoming”’
-
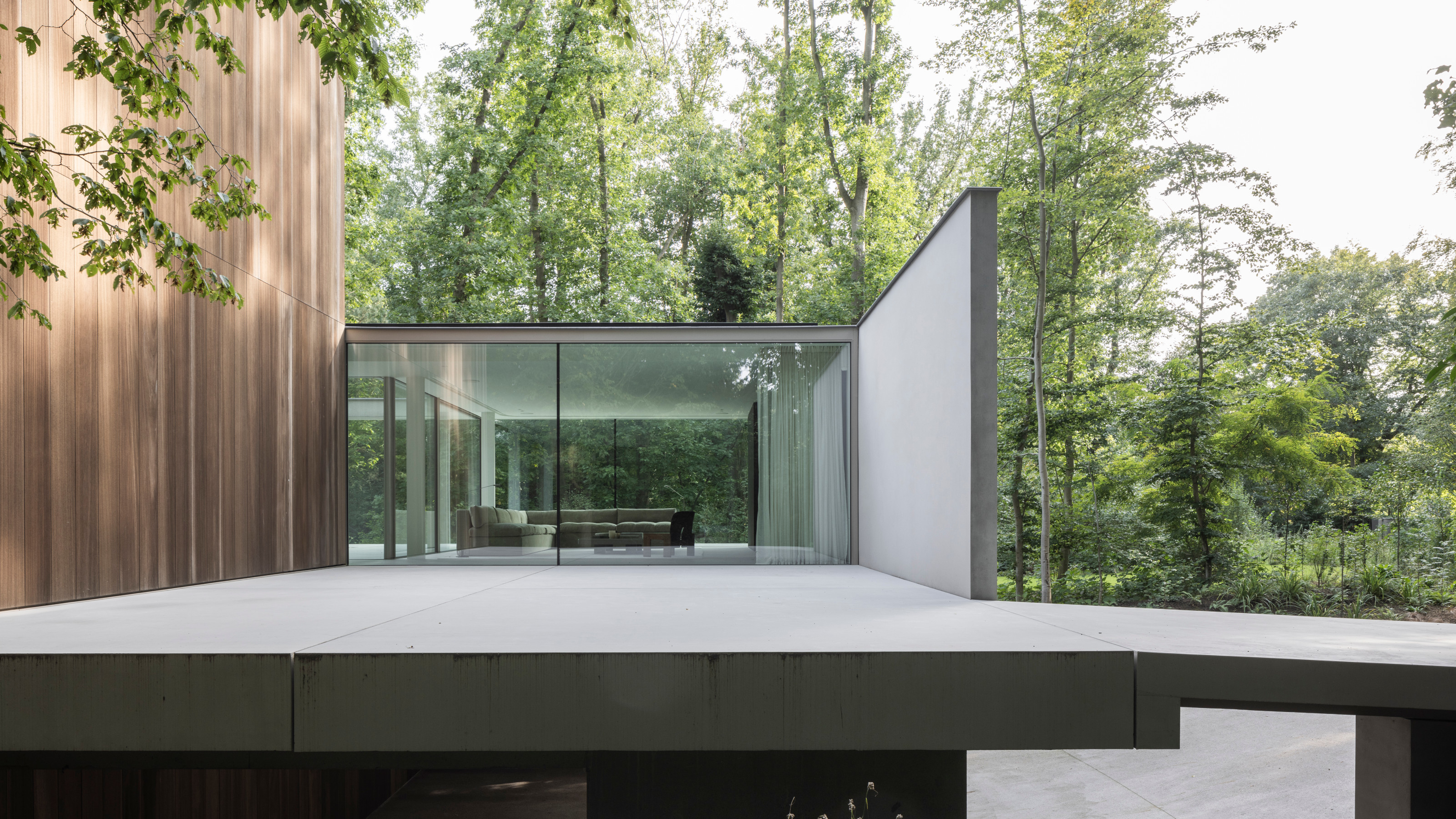 A contemporary concrete and glass Belgian house is intertwined with its forested site
A contemporary concrete and glass Belgian house is intertwined with its forested siteA new Belgian house, Govaert-Vanhoutte Architecten’s Residence SAB, brings refined modernist design into a sylvan setting, cleverly threading a multilayered new home between existing trees
-
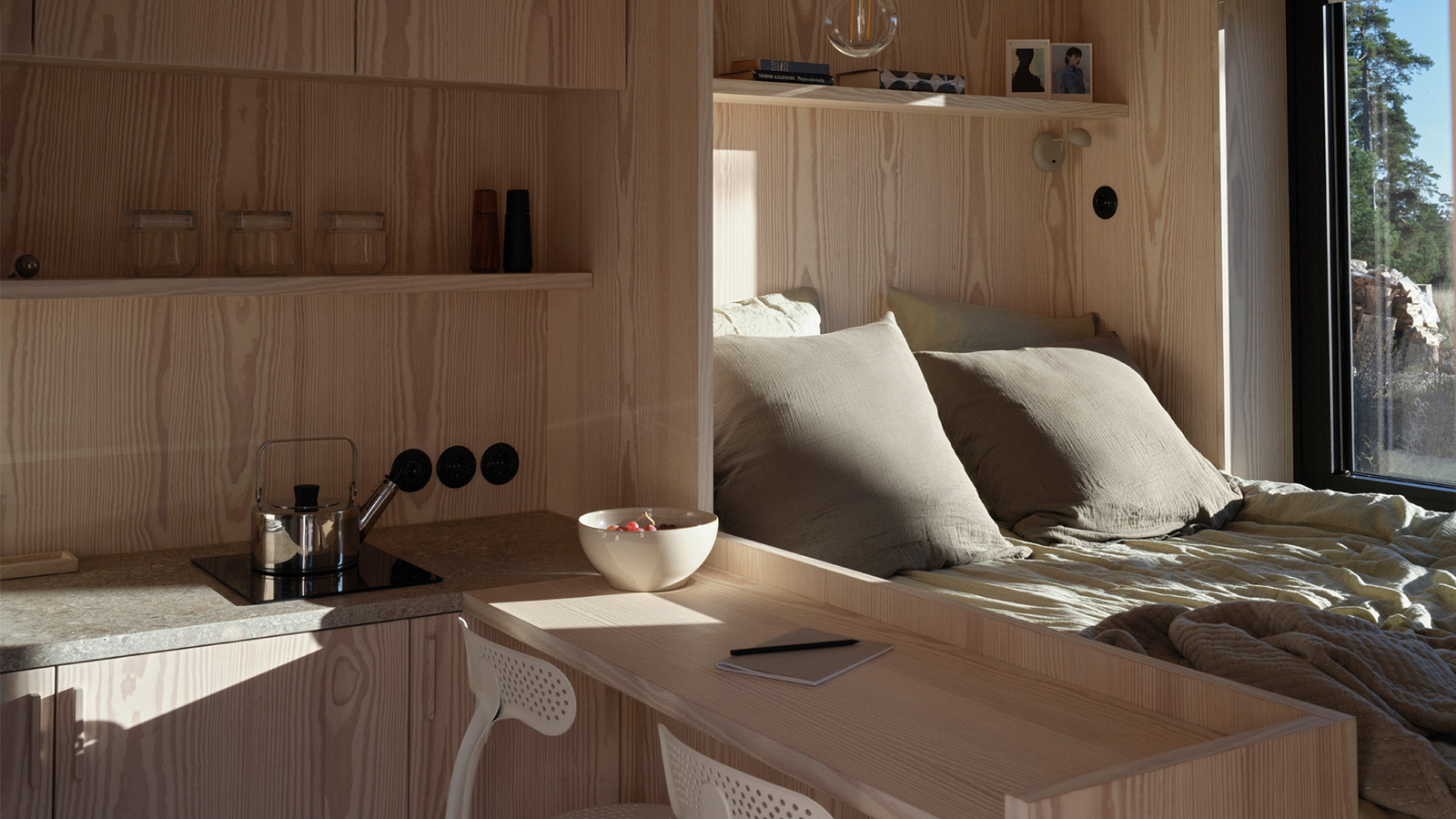 ‘Close to solitude, but with a neighbour’: Furu’s cabins in the woods are a tranquil escape
‘Close to solitude, but with a neighbour’: Furu’s cabins in the woods are a tranquil escapeTaking its name from the Swedish word for ‘pine tree’, creative project management studio Furu is growing against the grain
-
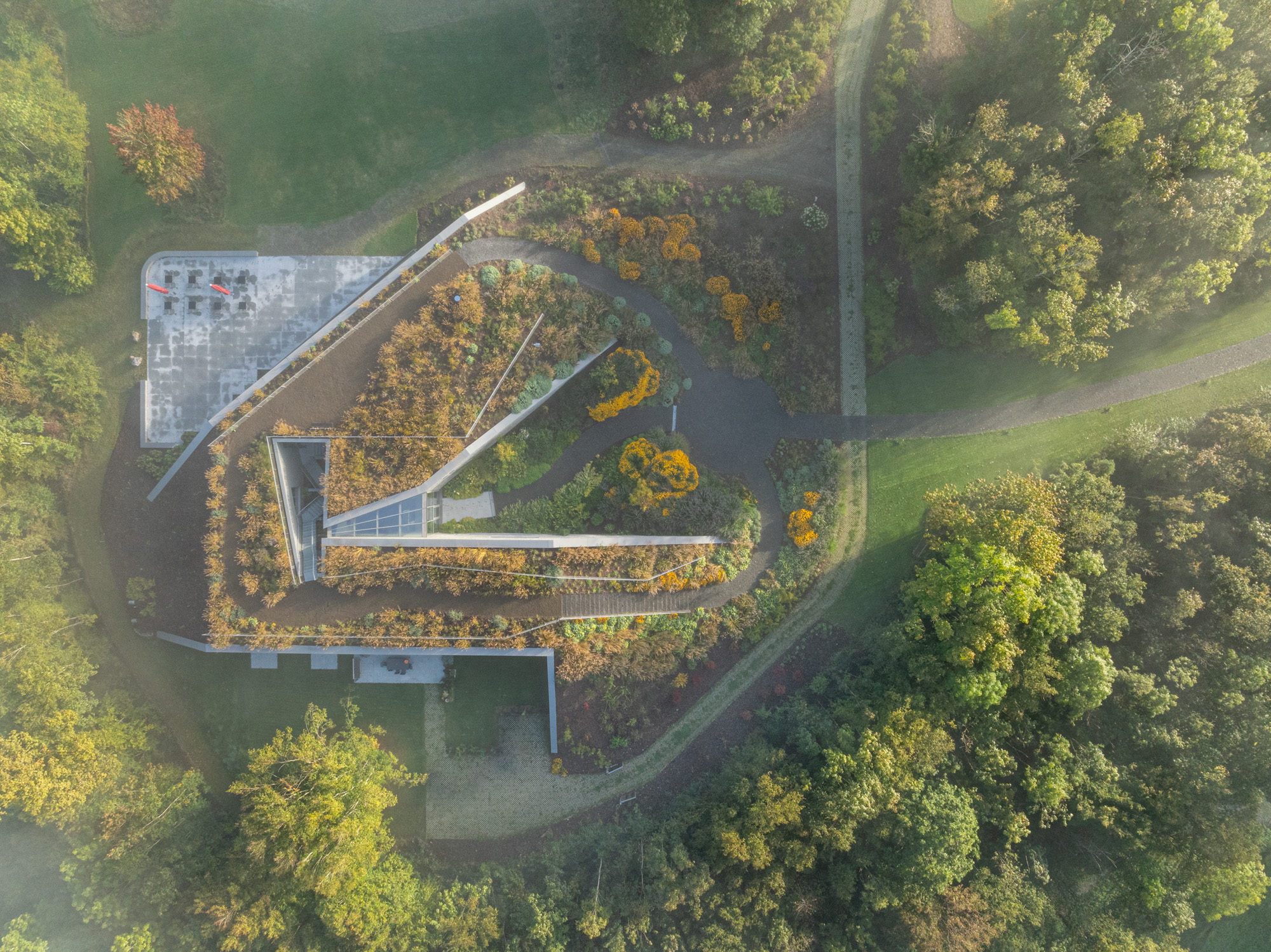 Tour Marche Arboretum, a new 'museum' of plants in Belgium
Tour Marche Arboretum, a new 'museum' of plants in BelgiumMarche Arboretum is a joyful new green space in Belgium, dedicated to nature and science – and a Wallpaper* Design Award 2025 winner