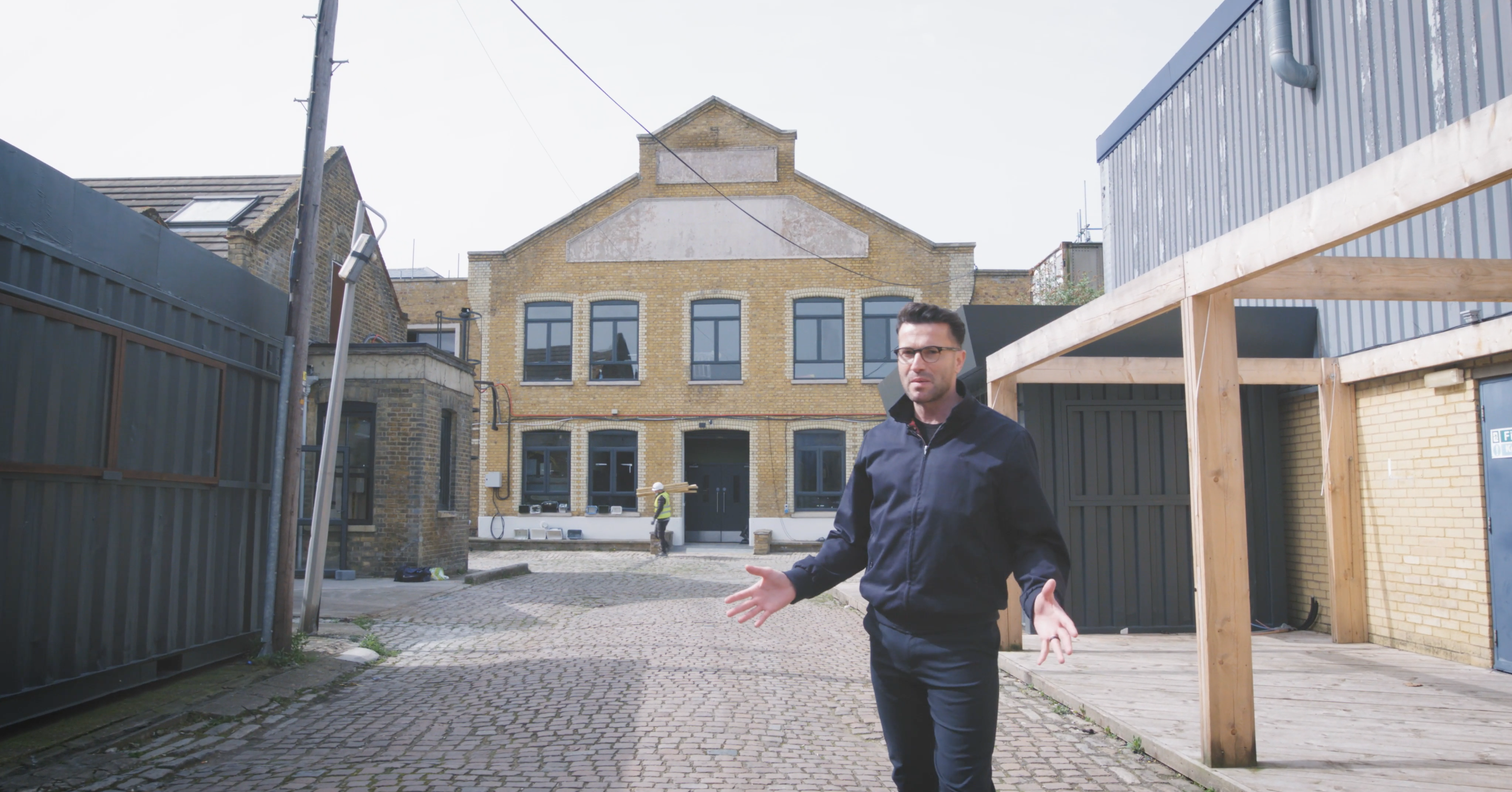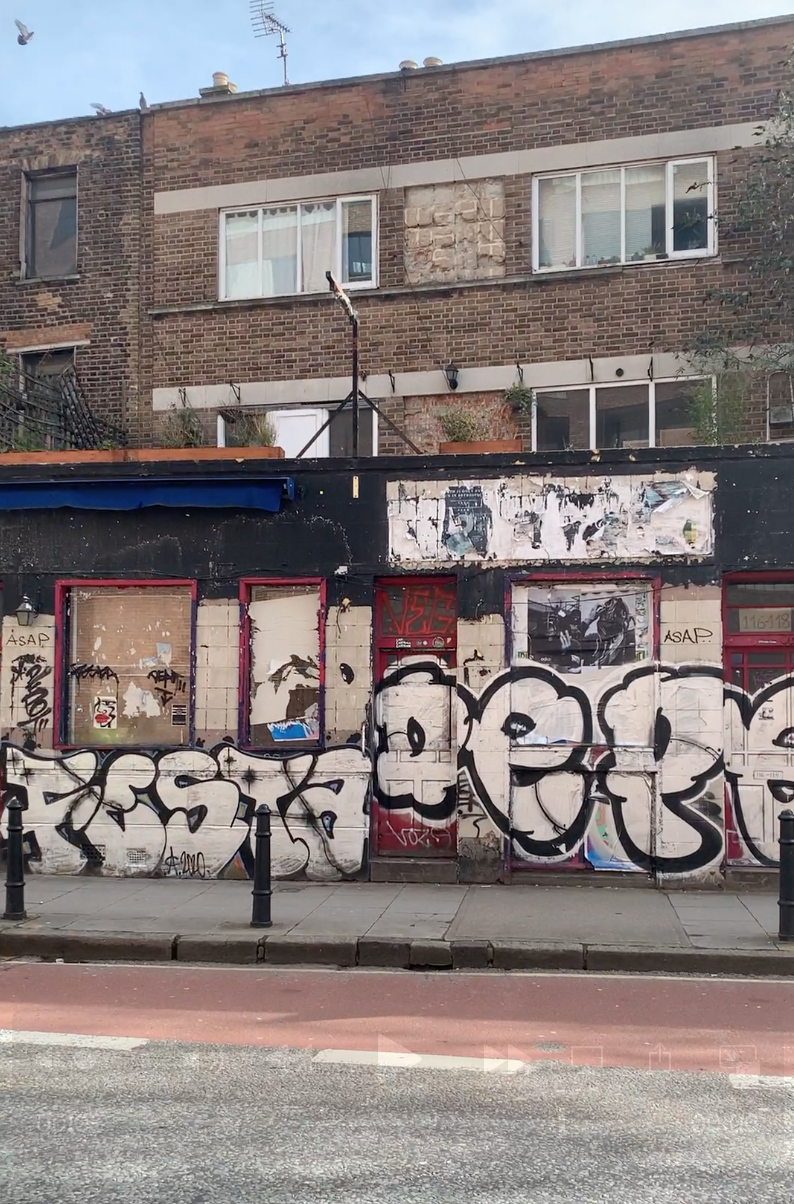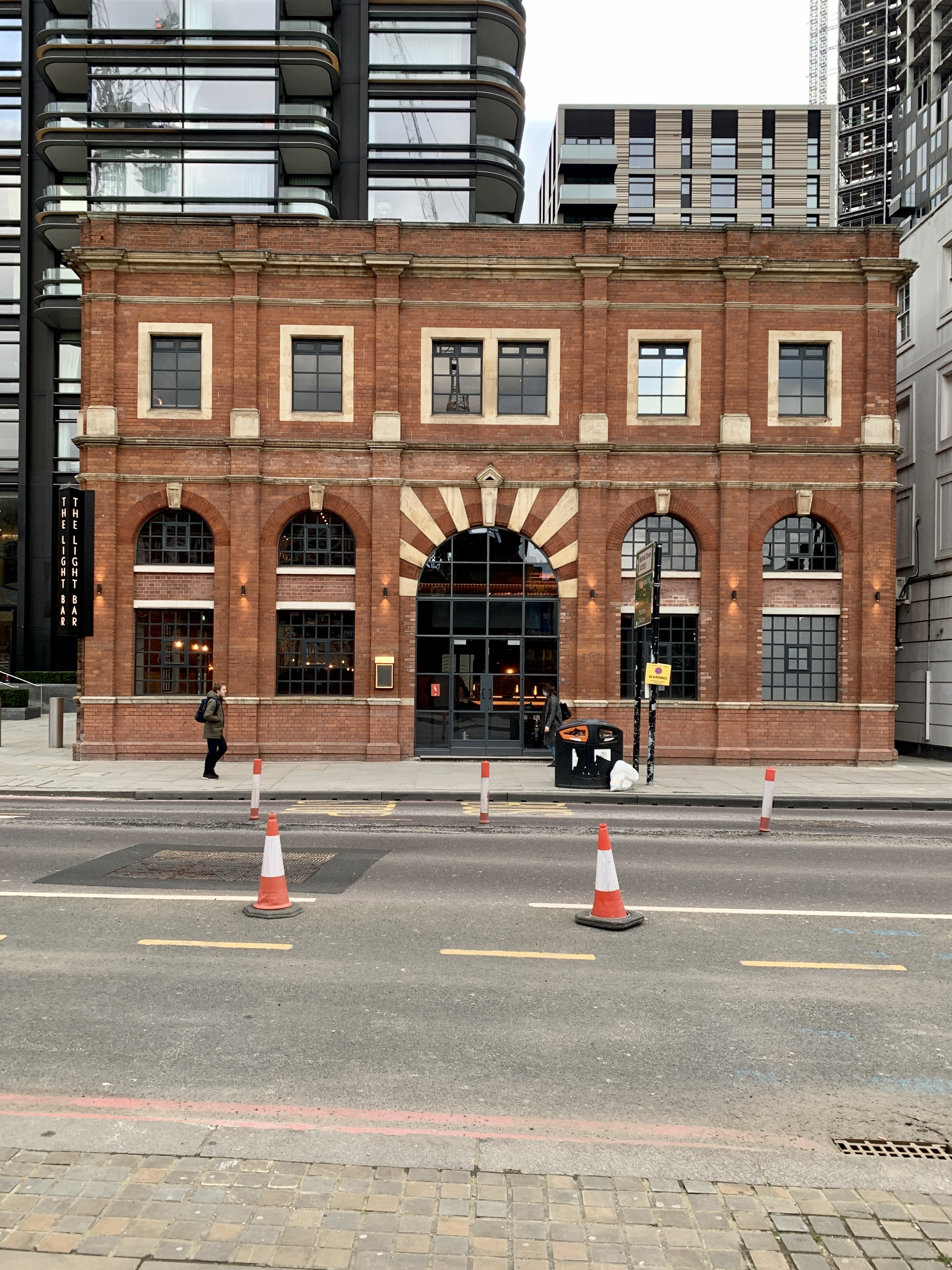Tarek Merlin launches architecture film series promoting design and accessibility
Architect Tarek Merlin is launching a new film series, Behind Closed Doors, focusing on buildings and interiors in London that are lesser known or not open to everyone, from offices to bars and industrial spaces, celebrating diversity, architecture for all, design and accessibility

Tarek Merlin, architect and co-founder of Peckham-based studio Feix&Merlin, feels ‘there is a problem with how architecture and design is being represented in the media right now.' While our attitudes to content consumption are changing, there is still little offering for the discerning viewer who wants something interesting and informative, but at the same time snappy and open, addressing design and accessibility. ‘If you have ever watched how kids view media content you will know what its like,' he explains. ‘It’s all YouTube, double tapping forwards through content, and TikTok swiping at unimaginable speed through three second video clips. It’s all about individual control and speed.' Diversity in architecture is another issue to be addressed, according to the architect.
His response? Merlin has launched a new architecture film series and a video channel, guiding viewers into lesser known interiors and buildings that most of us don't often get the chance to go into. He partnered up with filmmakers Fairholme Films and DGTL Concepts to bring his concept into life in a new YouTube channel, called Behind Closed Doors. Here, we caught up with him to find out more about his new project with moving image on design and accessibility.
W*: Introduce us to Behind Closed Doors. What is it about?
Tarek Merlin: Behind Closed Doors is a new video channel – a series of short films, getting into buildings you can’t normally get into. We will be taking a look inside some of the most exciting private buildings in London, gaining special access and seeing what we find hidden behind closed doors.

Joiners’ Arms, Hackney.
W*: What prompted you to create the series?
TM: There is a problem with how architecture and design is being represented in the media right now. At one end of the spectrum there are those design programmes and makeover shows which can be a little prescriptive, with ‘story arcs’ and ‘journeys’ and ‘design challenges’. At the other end of the spectrum, its BBC Four documentaries with long-winded intellectual commentaries, using complicated archi-babble and industry jargon, which can end up feeling somehow impenetrable. And nothing really in the middle. Something simple and straightforward, fast and accessible.
We want to do something that can sit in the space in-between current design programmes; something that still seeks to talk about architecture in a meaningful and informative way, but also in an accessible, inclusive and straightforward way. There is a definitive shift in the way we absorb media content, both now and in our future.
Our films will be short form, no longer than 6/8 minutes, can be found on YouTube and also feature on social channels like TikTok and Insta, in micro-form 30 to 60 second clips, or less! We want to change the way people think about architects and architecture, and help in the efforts to diversify the profession. We want to show lots of different types of buildings, community led to developer led, at different scales and sizes. And most importantly we want to spotlight the work of lots of different kinds of architects, featuring work from black led practices, LGBT+ and female led practices and architects with disabilities, to celebrate the diversity in the profession. I think representation is a really powerful way to engage and show by example that there is a space for you in the profession.
W*: I know you are already working on a number of episodes. What sort of buildings are you planning to feature?
TM: So far we’ve featured The Light Bar, an old Victorian Power station in Shoreditch that I, like many, frequented when it was a bar in the 2000s. It was threatened with demolition but saved by community action. Closed for almost a decade, it has been refurbished by the new owners and has now finally reoponed. We’ve just finished filming The Bottle Factory, an old bottling warehouse in SE1, which also fell into disrepair over the years but has been brought back to life as a creative workspace by developers Fabrix.
In the pipeline is the site of the old Joiners Arms, an iconic LGBT venue in Shoreditch. It was also threatened with demolition, but saved by community action, and it will be making a comeback as part of the development with BGY Architects and Regal London. Interestingly, the requirement of including the LGBT venue in the scheme was a condition of the planning approval which we think might be the first of its kind. No1 Poultry is in the pipeline as well as some other well-known and iconic pieces of architecture, all with very surprising spaces hidden inside. Hopefully that illustrates its going to be a mix of some high-end completed projects, some more community led projects and some projects that haven’t even been built yet!

Light Bar, Shoreditch.
W*: What makes this series different to other architecture shows?
TM: Hopefully everything! This isn’t just an architecture show. It’s much more about getting the idea of going into hidden spaces places that are usually private or reserved for privileged access. We will be hearing about the story behind them and understand what the future holds and we will just be talking about the basic elements of design; materials, texture, light and colour but in a fresh and simple way. We’re not going to be talking about architectural theory and no boring facts. Just the simple straightforward joyful stuff!
W*: What would be a dream list of buildings to include in the future?
TM: I’d love to do a big disused airport for example or a huge industrial space. Nothing is off the table. The overall idea is that we are getting into private spaces so I’m imagining that some of the buildings we’ll find we won’t know about yet - if anyone out there wants us to come and feature your space, let us know! I actually canvassed opinion online and a surprisingly high number of people want me to break into the Houses of Parliament, and the MI5 building. I think some of them are actually trying to get me into trouble.
W*: What attracts you to a building, in the context of this show?
TM: All the buildings we’re featuring are different but they all share something in common I think. Great architecture, expressed in the simplest of ways, celebrating the diversity in the profession, and hopefully inspiring people who may not have even thought about architecture before.
Wallpaper* Newsletter
Receive our daily digest of inspiration, escapism and design stories from around the world direct to your inbox.
INFORMATION
Ellie Stathaki is the Architecture & Environment Director at Wallpaper*. She trained as an architect at the Aristotle University of Thessaloniki in Greece and studied architectural history at the Bartlett in London. Now an established journalist, she has been a member of the Wallpaper* team since 2006, visiting buildings across the globe and interviewing leading architects such as Tadao Ando and Rem Koolhaas. Ellie has also taken part in judging panels, moderated events, curated shows and contributed in books, such as The Contemporary House (Thames & Hudson, 2018), Glenn Sestig Architecture Diary (2020) and House London (2022).
-
 All-In is the Paris-based label making full-force fashion for main character dressing
All-In is the Paris-based label making full-force fashion for main character dressingPart of our monthly Uprising series, Wallpaper* meets Benjamin Barron and Bror August Vestbø of All-In, the LVMH Prize-nominated label which bases its collections on a riotous cast of characters – real and imagined
By Orla Brennan
-
 Maserati joins forces with Giorgetti for a turbo-charged relationship
Maserati joins forces with Giorgetti for a turbo-charged relationshipAnnouncing their marriage during Milan Design Week, the brands unveiled a collection, a car and a long term commitment
By Hugo Macdonald
-
 Through an innovative new training program, Poltrona Frau aims to safeguard Italian craft
Through an innovative new training program, Poltrona Frau aims to safeguard Italian craftThe heritage furniture manufacturer is training a new generation of leather artisans
By Cristina Kiran Piotti
-
 A new London house delights in robust brutalist detailing and diffused light
A new London house delights in robust brutalist detailing and diffused lightLondon's House in a Walled Garden by Henley Halebrown was designed to dovetail in its historic context
By Jonathan Bell
-
 A Sussex beach house boldly reimagines its seaside typology
A Sussex beach house boldly reimagines its seaside typologyA bold and uncompromising Sussex beach house reconfigures the vernacular to maximise coastal views but maintain privacy
By Jonathan Bell
-
 This 19th-century Hampstead house has a raw concrete staircase at its heart
This 19th-century Hampstead house has a raw concrete staircase at its heartThis Hampstead house, designed by Pinzauer and titled Maresfield Gardens, is a London home blending new design and traditional details
By Tianna Williams
-
 An octogenarian’s north London home is bold with utilitarian authenticity
An octogenarian’s north London home is bold with utilitarian authenticityWoodbury residence is a north London home by Of Architecture, inspired by 20th-century design and rooted in functionality
By Tianna Williams
-
 What is DeafSpace and how can it enhance architecture for everyone?
What is DeafSpace and how can it enhance architecture for everyone?DeafSpace learnings can help create profoundly sense-centric architecture; why shouldn't groundbreaking designs also be inclusive?
By Teshome Douglas-Campbell
-
 The dream of the flat-pack home continues with this elegant modular cabin design from Koto
The dream of the flat-pack home continues with this elegant modular cabin design from KotoThe Niwa modular cabin series by UK-based Koto architects offers a range of elegant retreats, designed for easy installation and a variety of uses
By Jonathan Bell
-
 Are Derwent London's new lounges the future of workspace?
Are Derwent London's new lounges the future of workspace?Property developer Derwent London’s new lounges – created for tenants of its offices – work harder to promote community and connection for their users
By Emily Wright
-
 Showing off its gargoyles and curves, The Gradel Quadrangles opens in Oxford
Showing off its gargoyles and curves, The Gradel Quadrangles opens in OxfordThe Gradel Quadrangles, designed by David Kohn Architects, brings a touch of playfulness to Oxford through a modern interpretation of historical architecture
By Shawn Adams