Belgian brick bungalow draws on Californian modernism
A new Belgian brick bungalow in the town of Zandhoven is designed by architect Hans Verelst as a nod to the modernist architecture of California
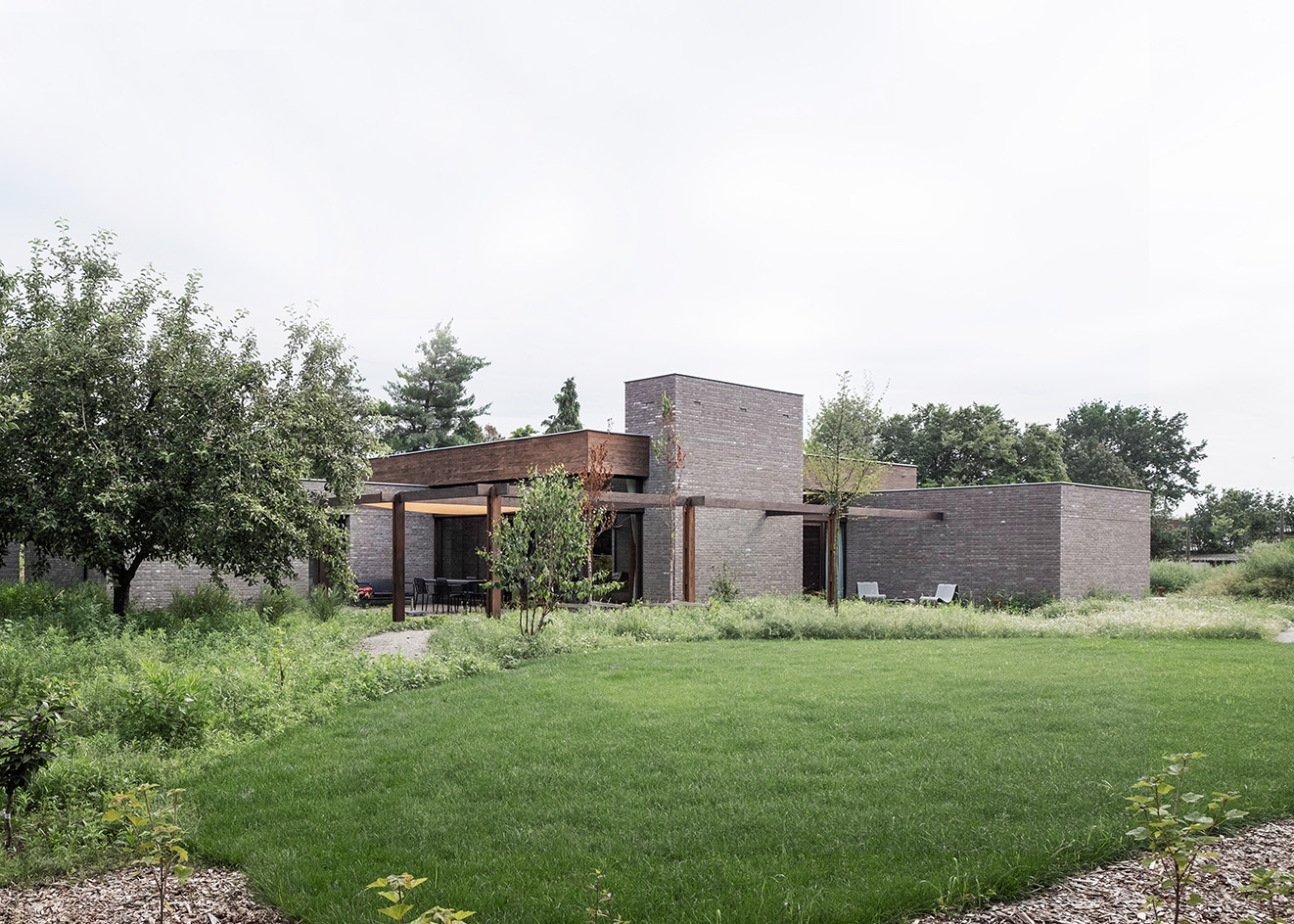
A stone's throw from Antwerp, this Belgian brick bungalow in the small town of Zandhoven, is a majestic, yet peaceful home. Its architect, locally based Hans Verelst, says its low, linear shapes, broken up, friendly volumes and materiality draw on Californian modernist architecture, desert designs and concepts around flat living. It was also the product of several deep conversations with the clients – and the home's residents – about the purpose of domestic design and minimalist architecture.
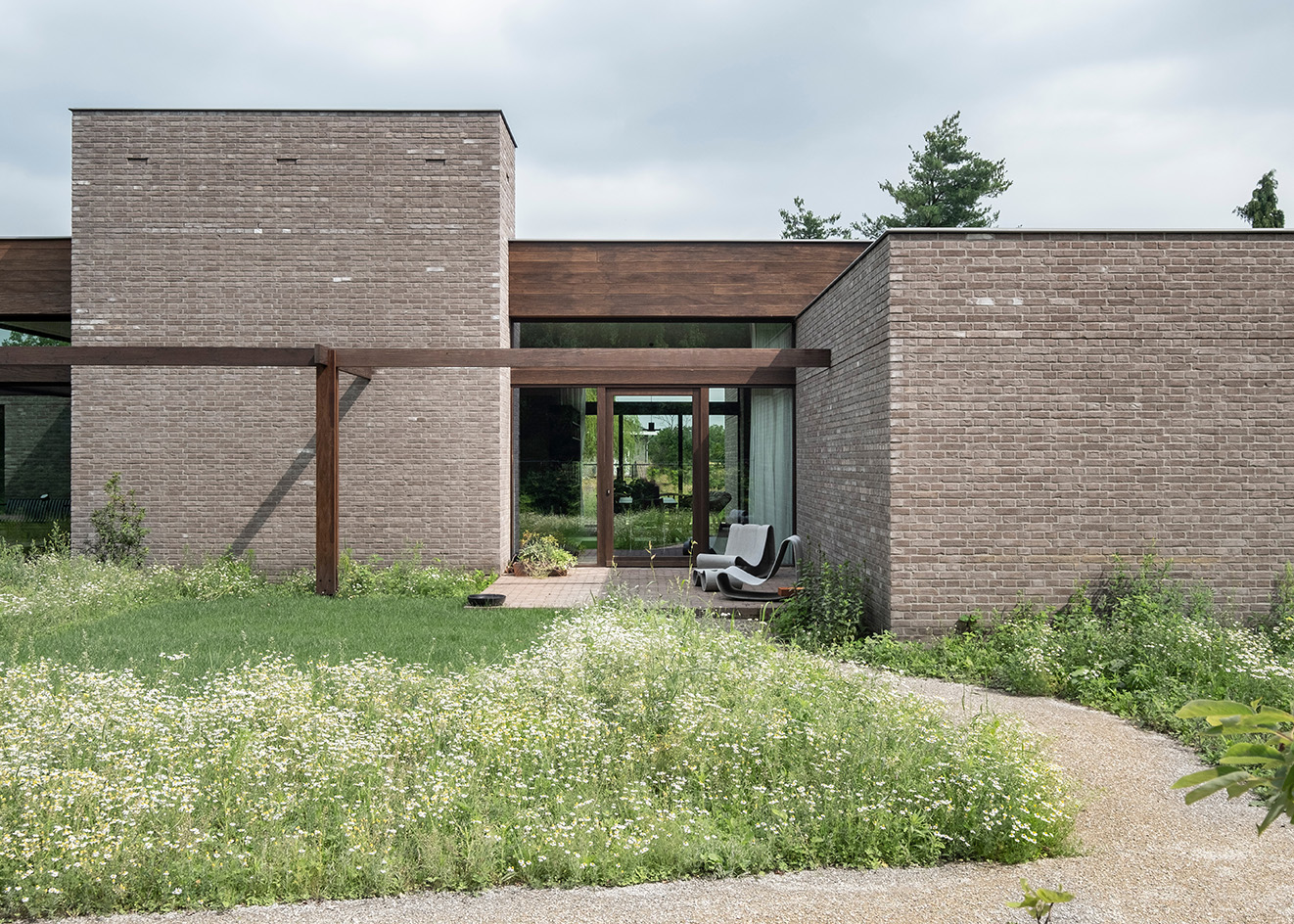
This Belgian brick bungalow celebrates daily life
'The design of this house arose from a critical dialogue with the client, in which the search for the meaning of living stood central. ‘What is the value of a house and what should it represent?’ The ultimate exercise was, besides merely making space for functions, to commemorate living,' writes the architect. 'The house appears as a carrier of life. This carrier, where memories and events are created, is a support for life. With this abstract approach, the programme was reduced to its minimum.'
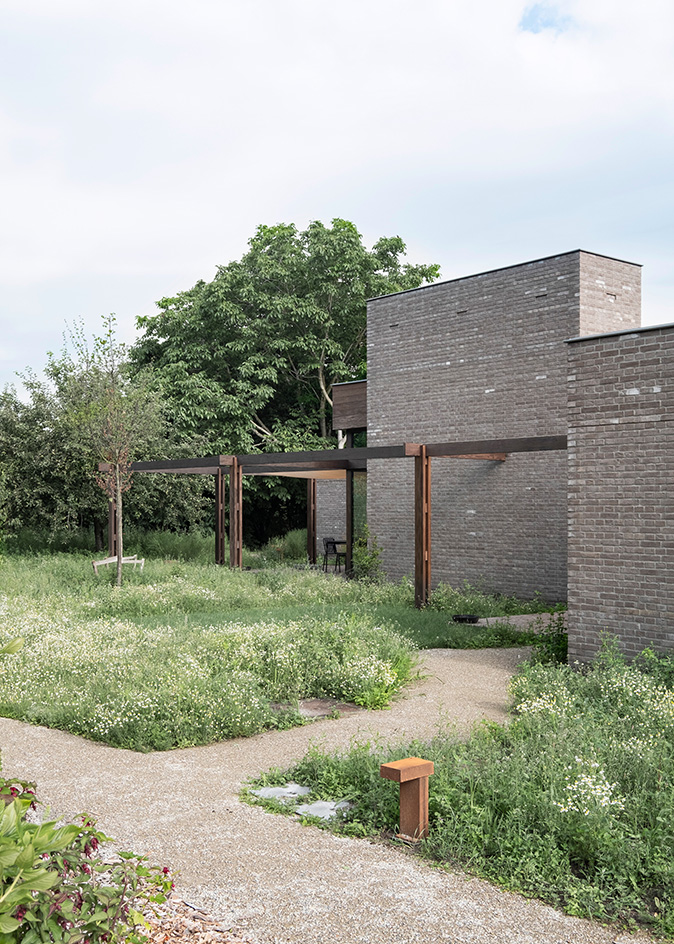
Verelst's approach is rooted in honesty in material use, an almost brutalist approach to design that affords the home a layered and tactile quality. Brick is used in walls, but also floors, nodding again to modernist architecture. A dark brown, timber pergola wraps around it on the outside, crowning it with the softness of wood. Meanwhile, its colour palette and surface compositions might bring to mind 1970s homes, in Belgium and abroad.
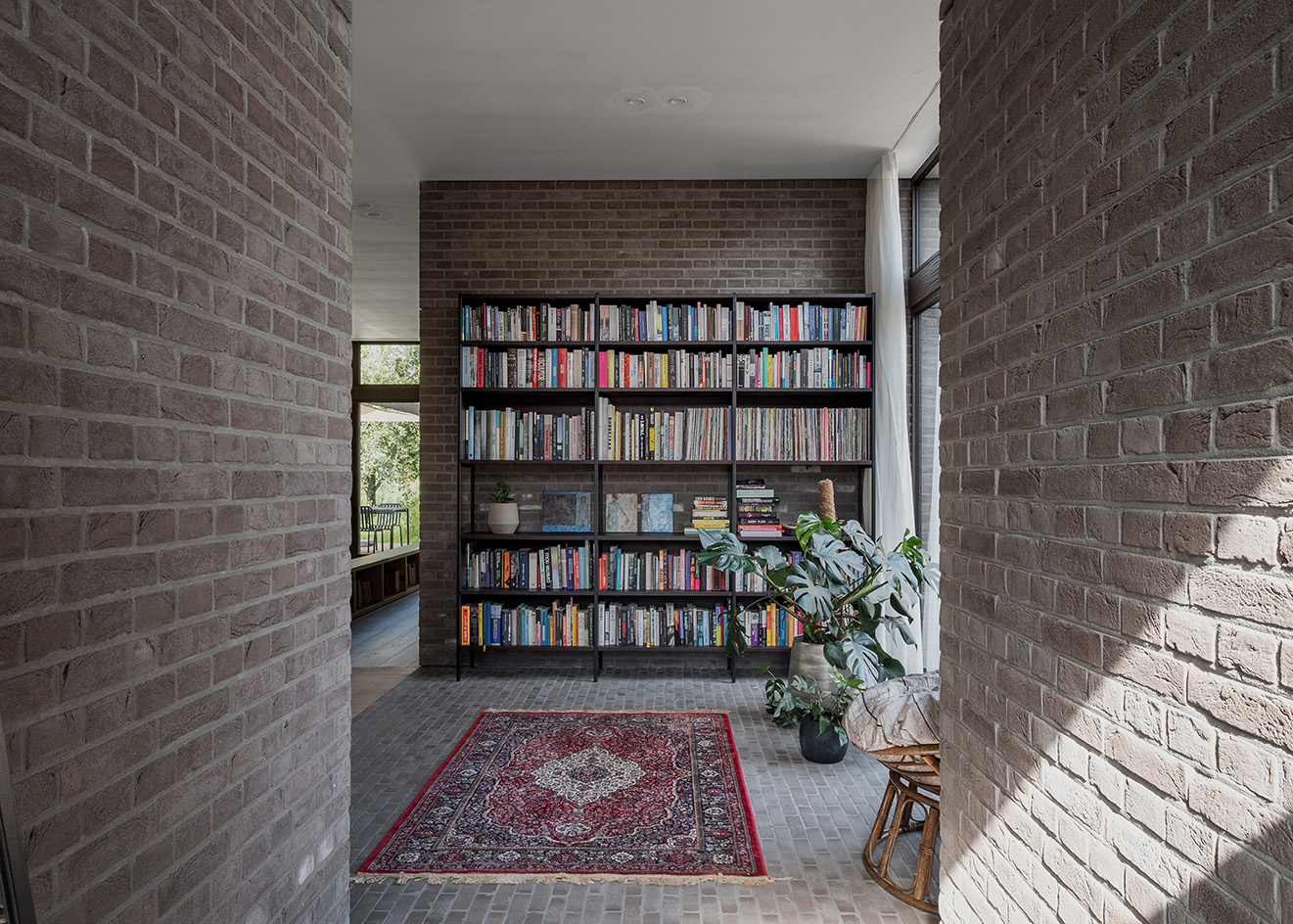
The mature garden around the home is another key feature that helps this project become a coherent whole. It gently contrasts with the structured architecture, through swathes of wild flowers and seemingly – and strategically – overgrown grass. It forms a natural backdrop where this Belgian brick bungalow lies nestled, warm and inviting, contemporary but also familiar.
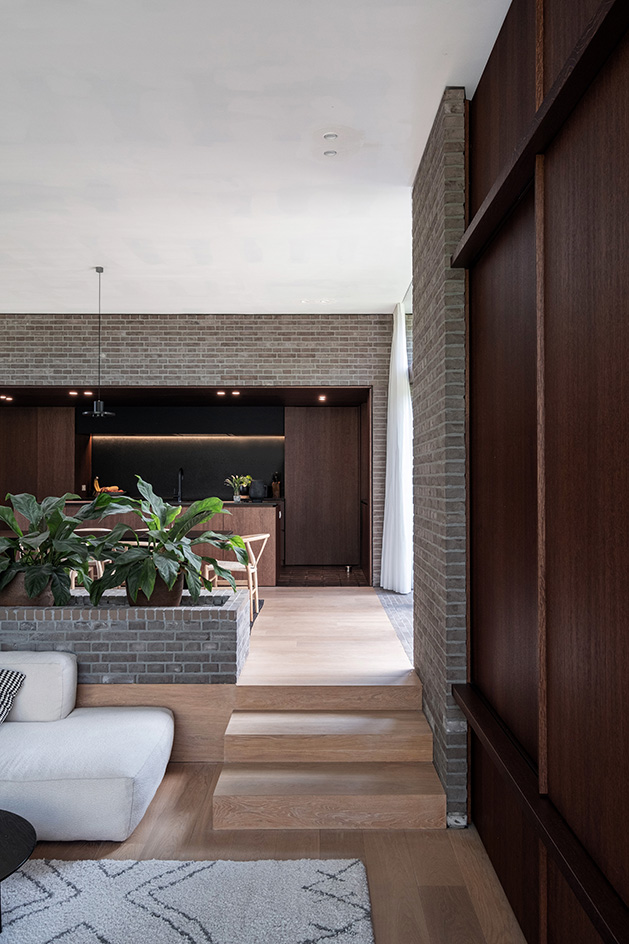
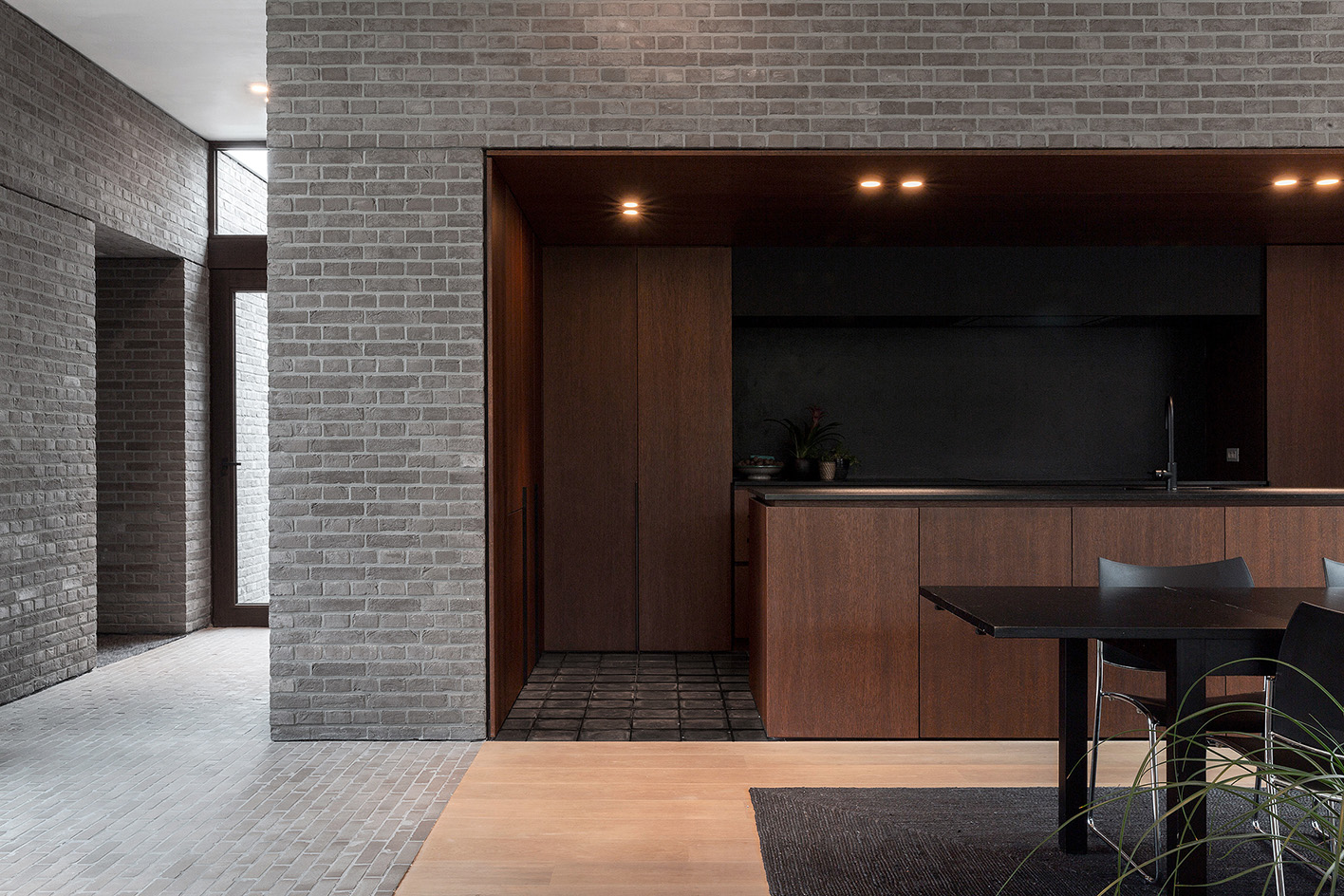
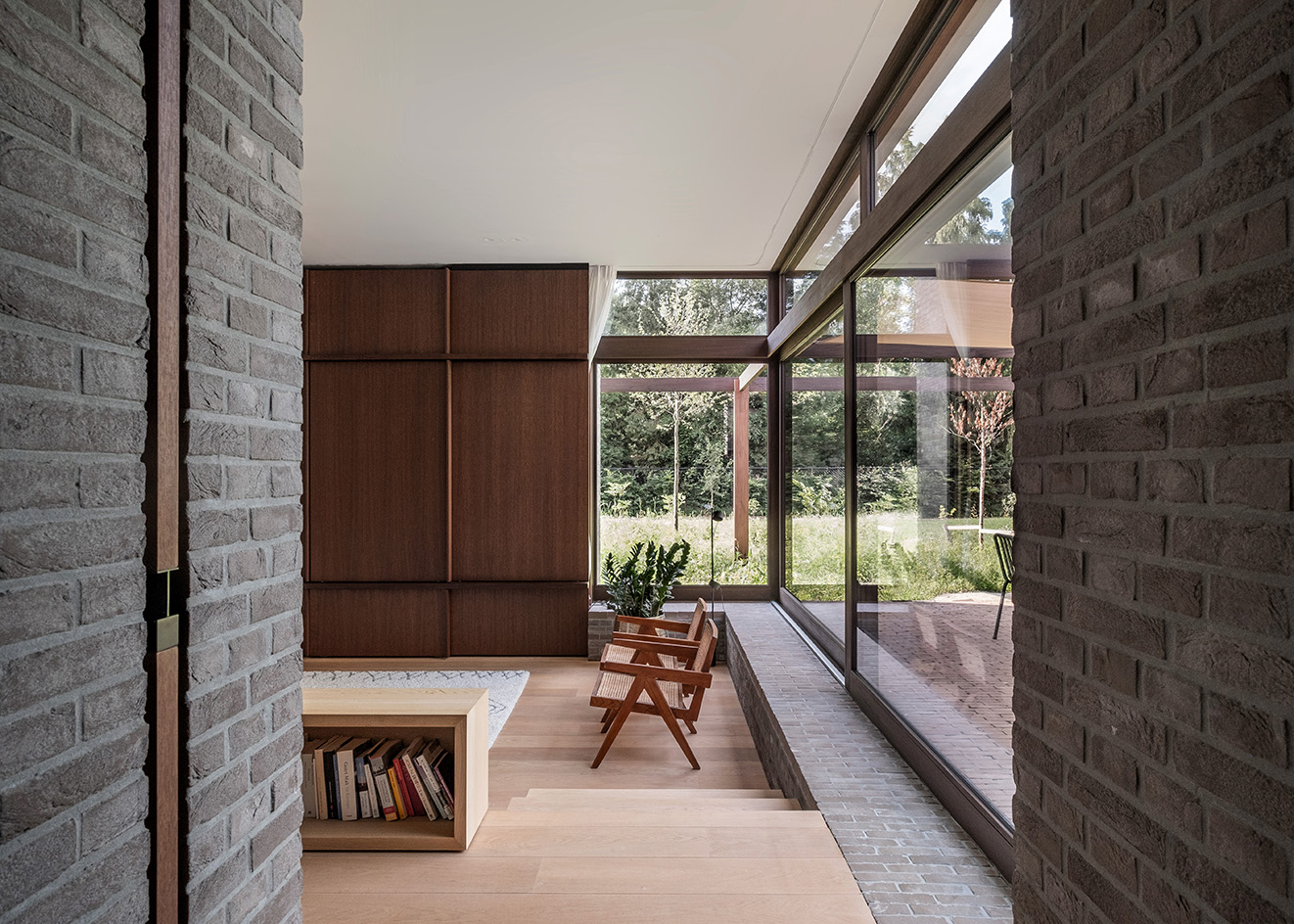
Receive our daily digest of inspiration, escapism and design stories from around the world direct to your inbox.
Ellie Stathaki is the Architecture & Environment Director at Wallpaper*. She trained as an architect at the Aristotle University of Thessaloniki in Greece and studied architectural history at the Bartlett in London. Now an established journalist, she has been a member of the Wallpaper* team since 2006, visiting buildings across the globe and interviewing leading architects such as Tadao Ando and Rem Koolhaas. Ellie has also taken part in judging panels, moderated events, curated shows and contributed in books, such as The Contemporary House (Thames & Hudson, 2018), Glenn Sestig Architecture Diary (2020) and House London (2022).
-
 A compact Scottish home is a 'sunny place,' nestled into its thriving orchard setting
A compact Scottish home is a 'sunny place,' nestled into its thriving orchard settingGrianan (Gaelic for 'sunny place') is a single-storey Scottish home by Cameron Webster Architects set in rural Stirlingshire
-
 7 colours that will define 2026, from rich gold to glacier blue
7 colours that will define 2026, from rich gold to glacier blueThese moody hues, versatile neutrals and vivid shades will shape the new year, according to trend forecasters
-
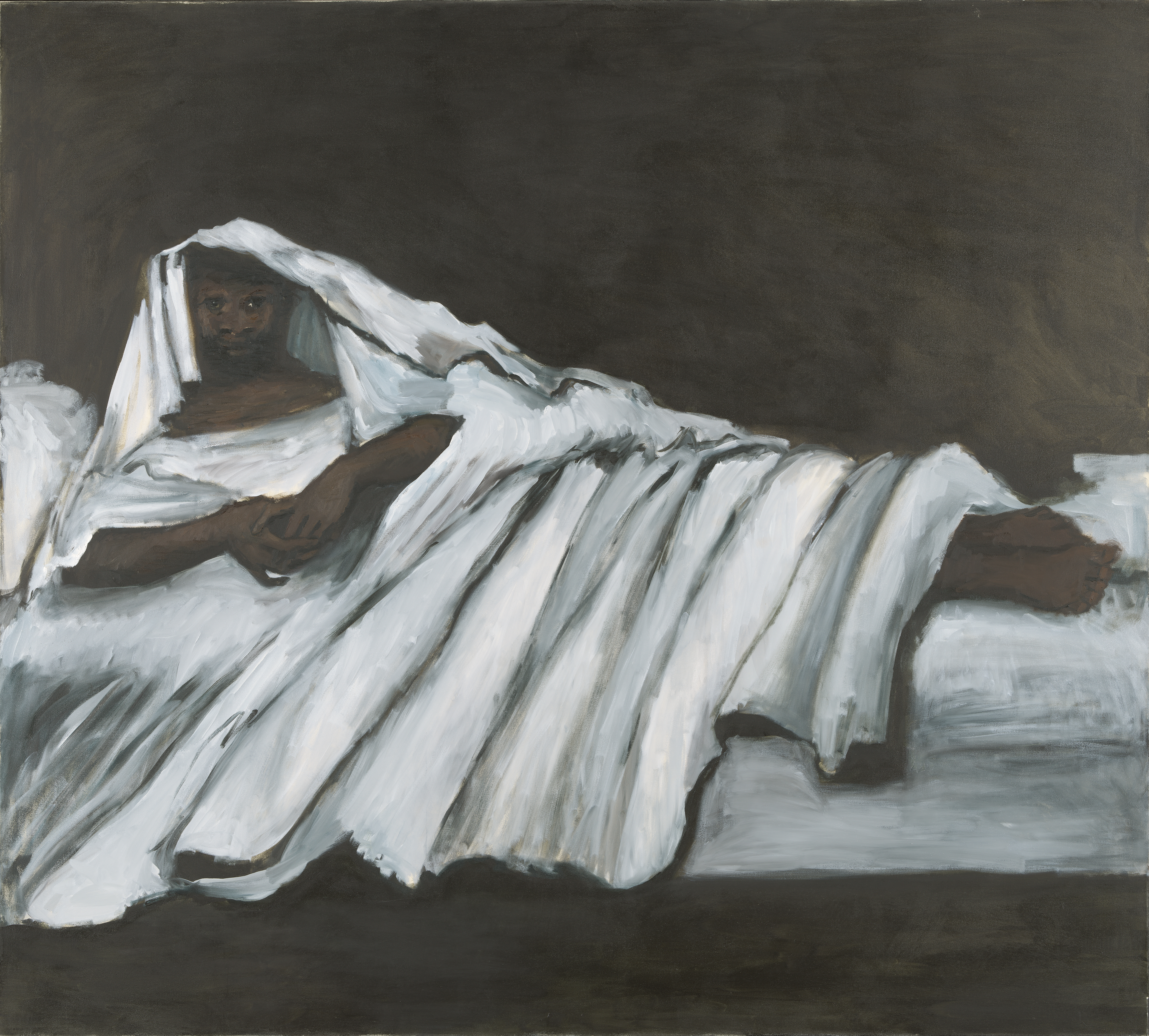 In Norway, discover 1000 years of Queer expression in Islamic Art
In Norway, discover 1000 years of Queer expression in Islamic Art'Deviant Ornaments' at the National Museum of Norway examines the far-reaching history of Queer art
-
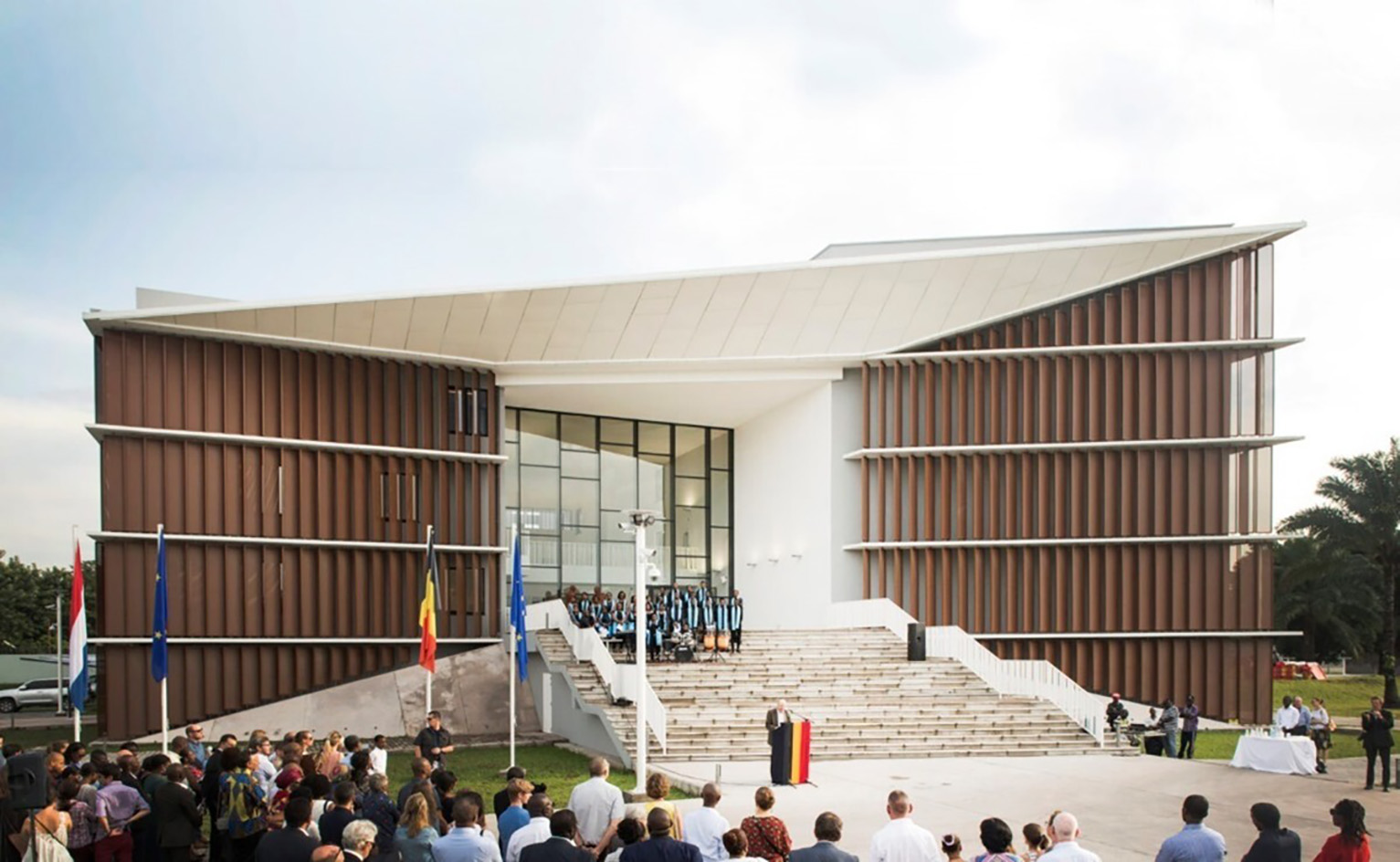 The diverse world of Belgian embassy design – 'style and class without exaggeration'
The diverse world of Belgian embassy design – 'style and class without exaggeration''Building for Belgium: Belgian Embassies in a Globalising World' offers a deep dive into the architecture representing the country across the globe – bringing context to diplomatic architecture
-
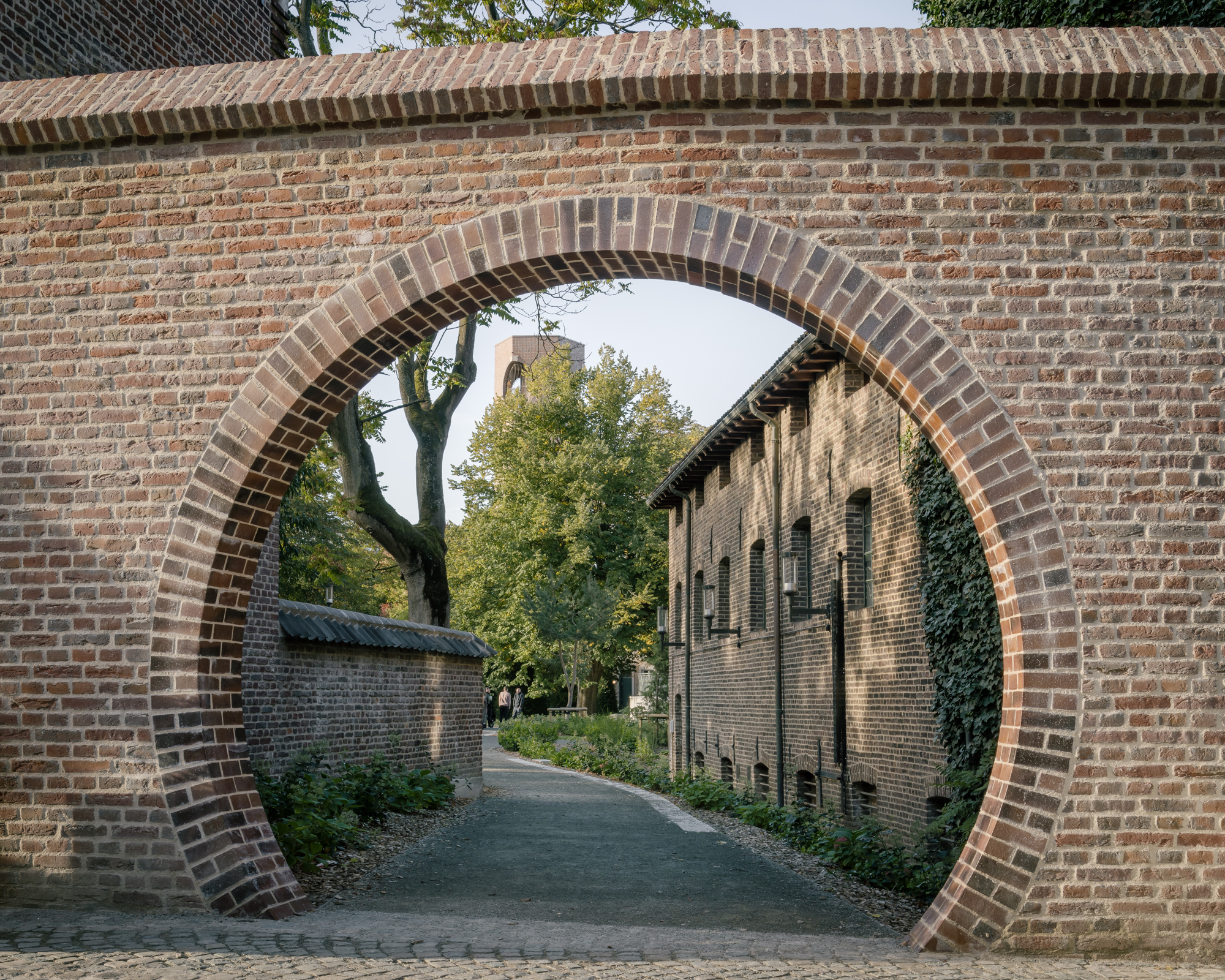 How a former women’s community in Belgium became a model for adaptive reuse
How a former women’s community in Belgium became a model for adaptive reuseA Hasselt beguinage, transformed to the 21st century through smart adaptive reuse by London-based architect David Kohn and Antwerp's Dirk Somers, makes for a fitting home for the city's Interior Architecture university programme
-
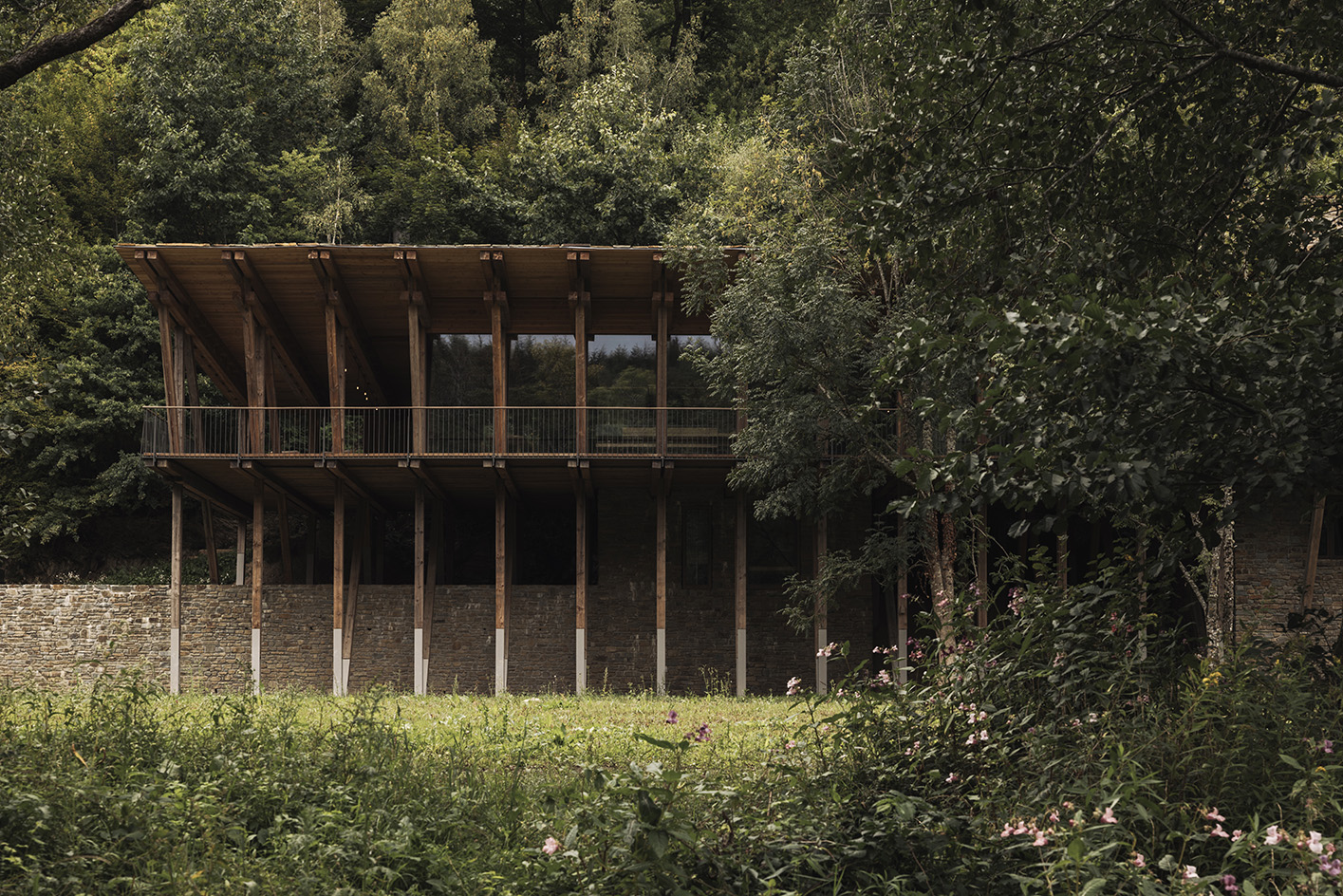 Woodstock House reinterprets modernist legacy through 21st-century sustainability
Woodstock House reinterprets modernist legacy through 21st-century sustainabilityLocally sourced materials and high design ambition merge in the newest residential work by Belgium’s BC Architects & Studies & Materials
-
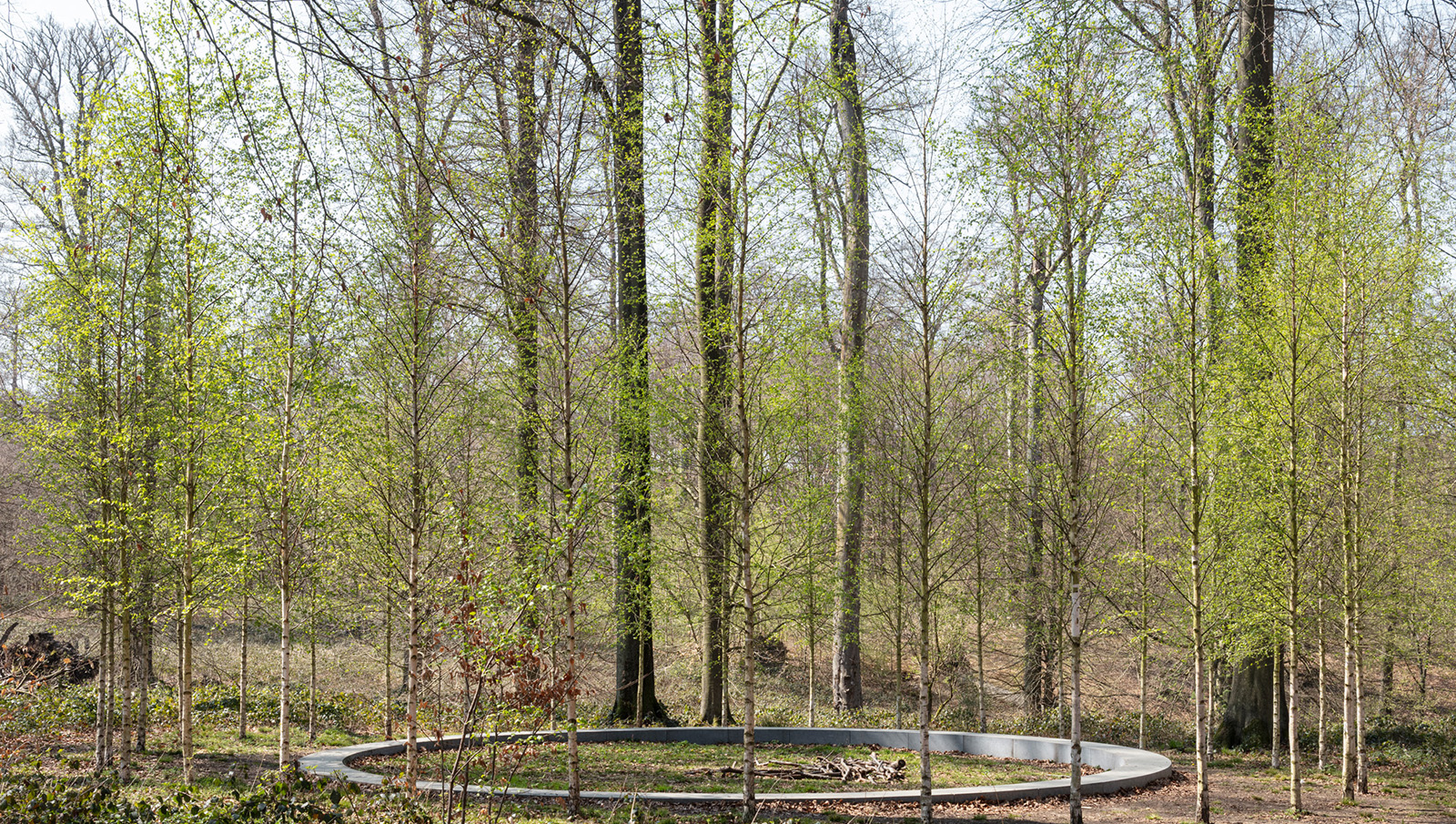 ‘Landscape architecture is the queen of science’: Emanuele Coccia in conversation with Bas Smets
‘Landscape architecture is the queen of science’: Emanuele Coccia in conversation with Bas SmetsItalian philosopher Emanuele Coccia meets Belgian landscape architect Bas Smets to discuss nature, cities and ‘biospheric thinking’
-
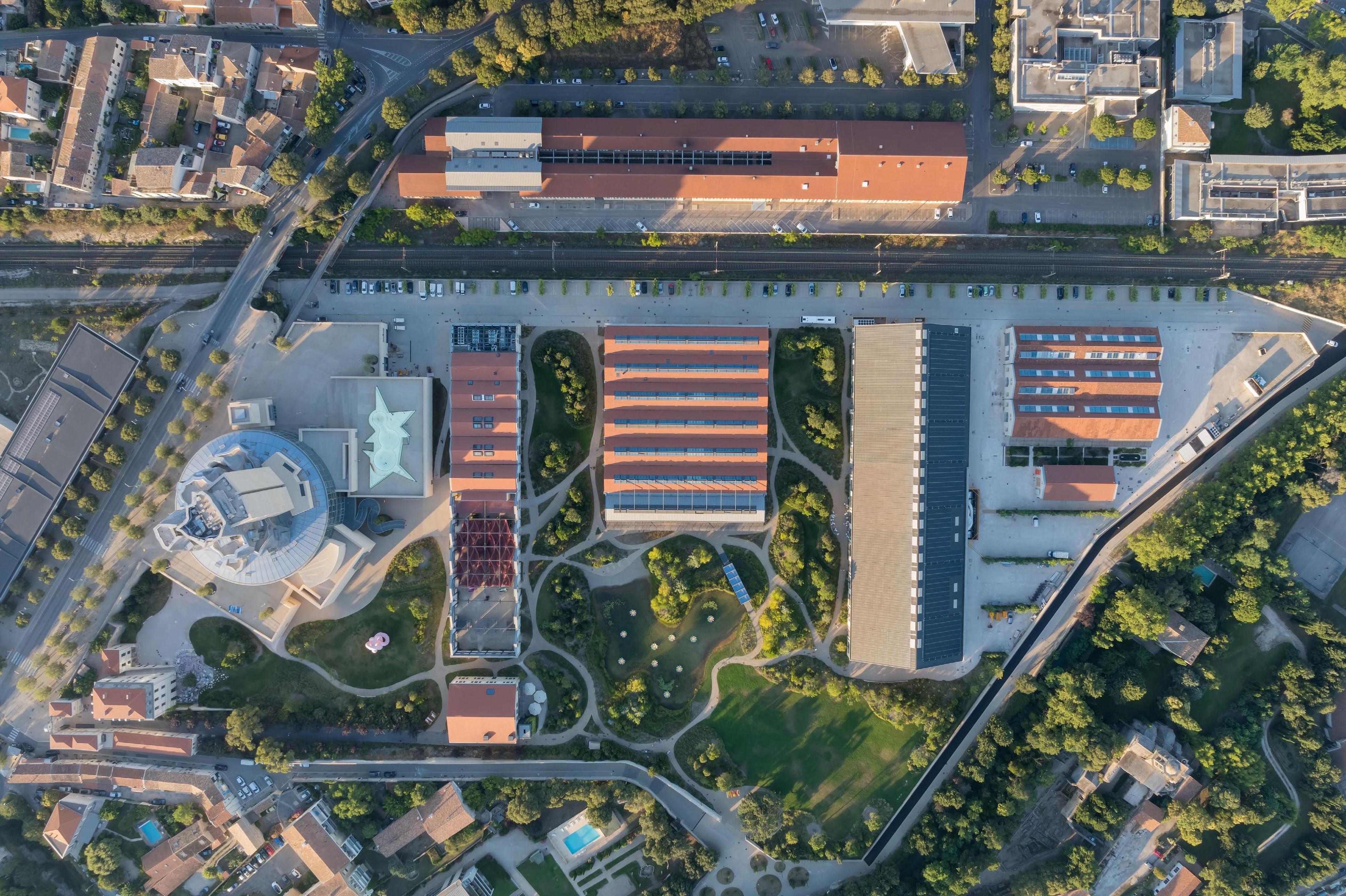 Explore the landscape of the future with Bas Smets
Explore the landscape of the future with Bas SmetsLandscape architect Bas Smets on the art, philosophy and science of his pioneering approach: ‘a site is not in a state of “being”, but in a constant state of “becoming”’
-
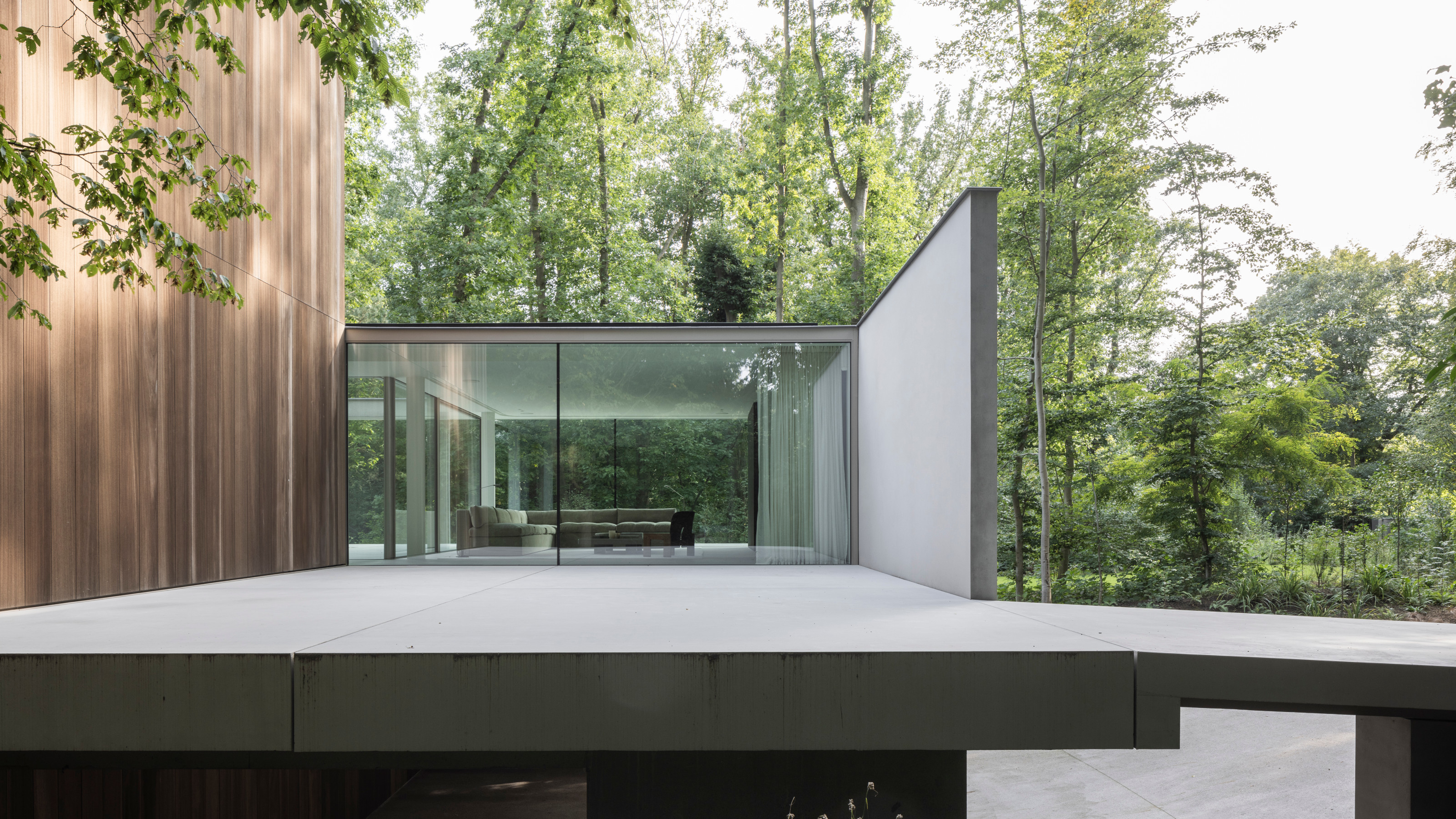 A contemporary concrete and glass Belgian house is intertwined with its forested site
A contemporary concrete and glass Belgian house is intertwined with its forested siteA new Belgian house, Govaert-Vanhoutte Architecten’s Residence SAB, brings refined modernist design into a sylvan setting, cleverly threading a multilayered new home between existing trees
-
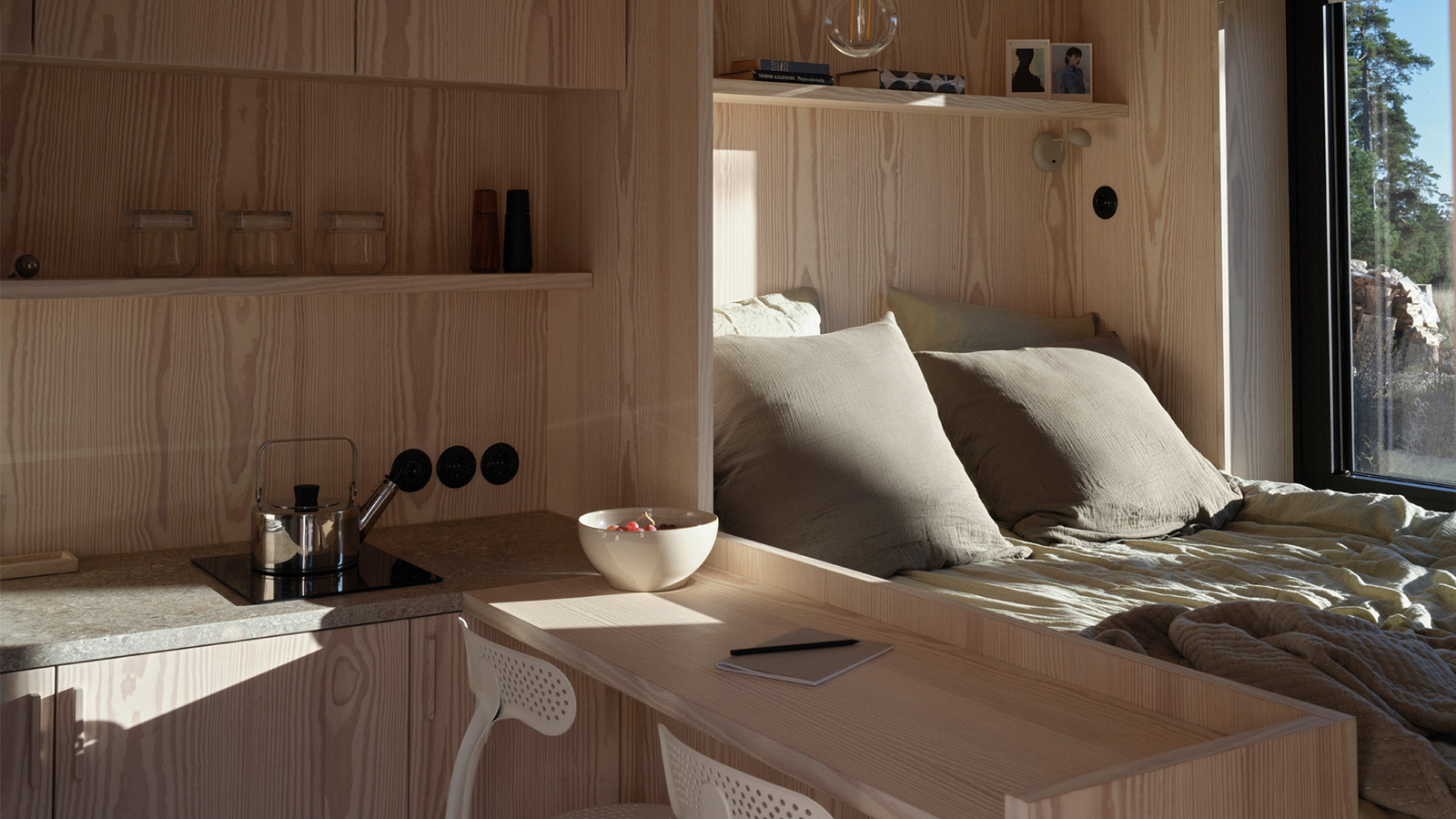 ‘Close to solitude, but with a neighbour’: Furu’s cabins in the woods are a tranquil escape
‘Close to solitude, but with a neighbour’: Furu’s cabins in the woods are a tranquil escapeTaking its name from the Swedish word for ‘pine tree’, creative project management studio Furu is growing against the grain
-
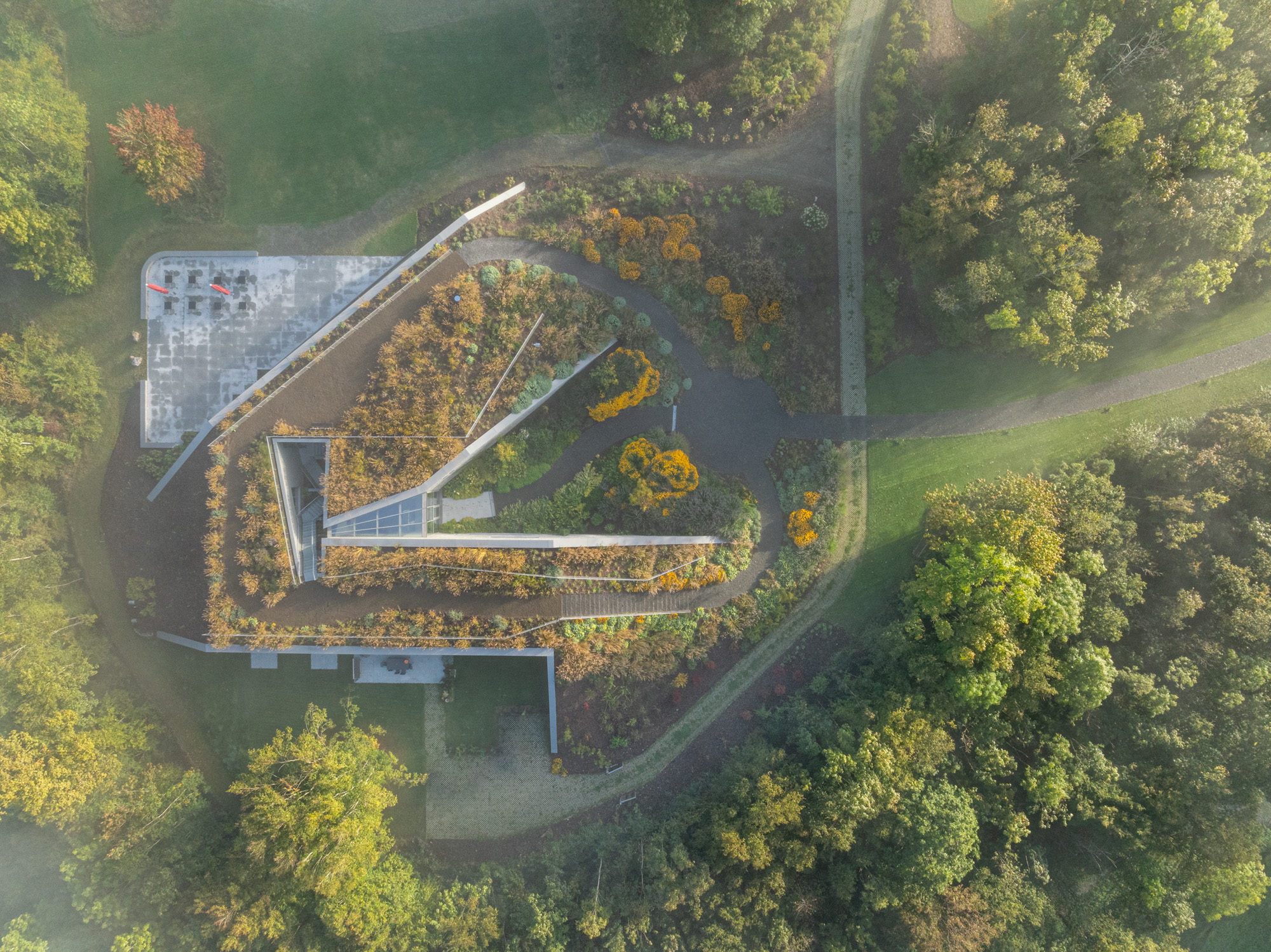 Tour Marche Arboretum, a new 'museum' of plants in Belgium
Tour Marche Arboretum, a new 'museum' of plants in BelgiumMarche Arboretum is a joyful new green space in Belgium, dedicated to nature and science – and a Wallpaper* Design Award 2025 winner