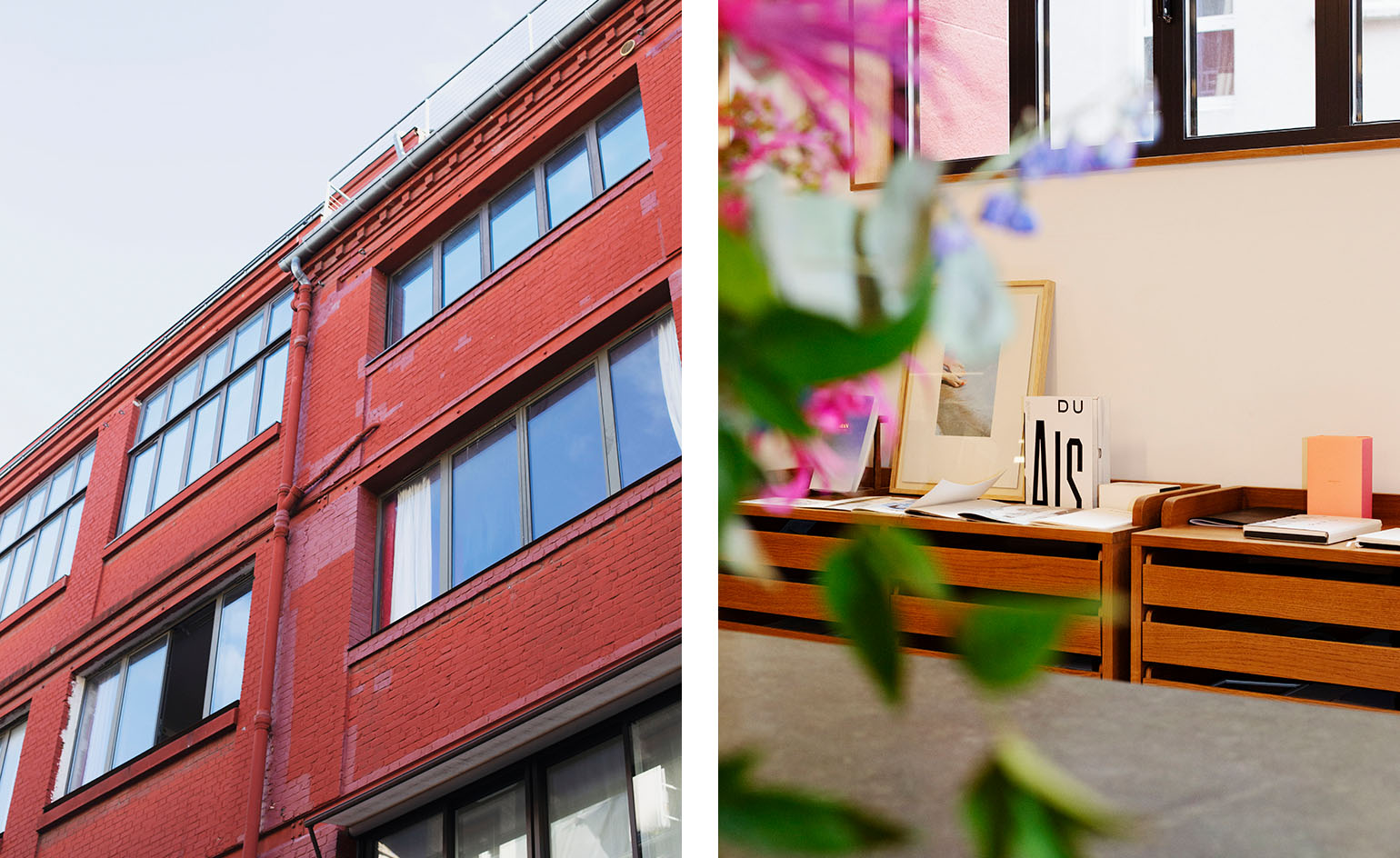Type hype: Ben Adams Architects design new office for Monotype
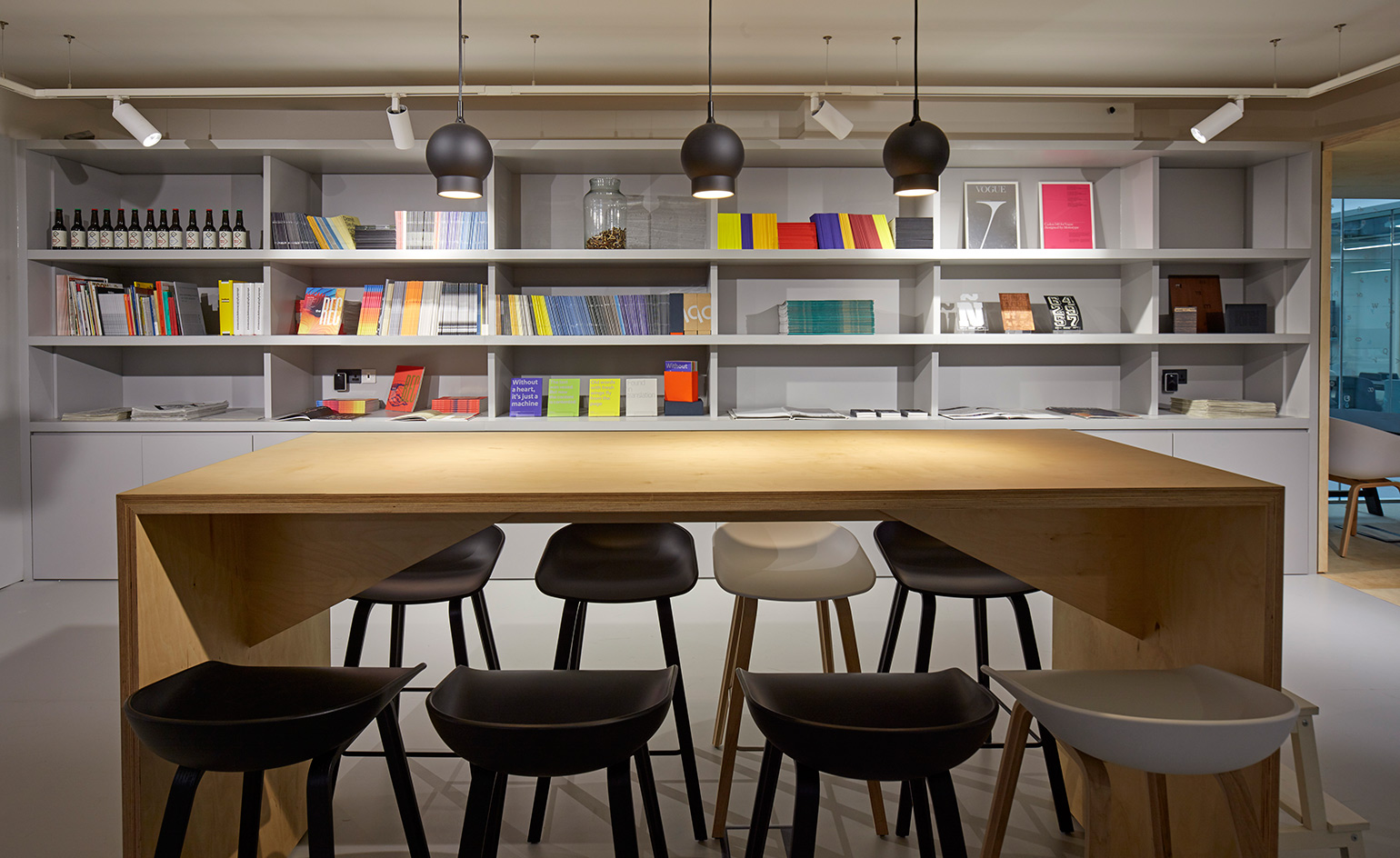
Ben Adams Architects have designed a new office for Monotype in London’s Shoreditch using decorative details to reflect the creativity of the company. The global typeface business known for producing Gill Sans and Times New Roman – and distributing modern fonts such as Helvetica and Frutiger – needed a bigger office to fit its expanding workforce and to suit its collaborative style of working.
'We needed a flexible working environment,' says Monotype creative director James Fooks-Bale, 'A scalable space to allow for a growth in head-count and, more importantly, a space for different working environments: open-plan in places, but with defined quiet space and areas to spread out and collaborate.'
Designed to fit 32 workstations, the new 330 sq m space is versatile and adaptable. Bespoke plywood joinery divides the work space from the meeting spaces, which could in the future fit additional workstations. Designated meeting rooms with glass walls are named after the great type design fathers including Beatrice Warde, Stanley Morison, John Dreyfus, Walter Tracy and Tolbert Lanston and provide further space for collaborative working.
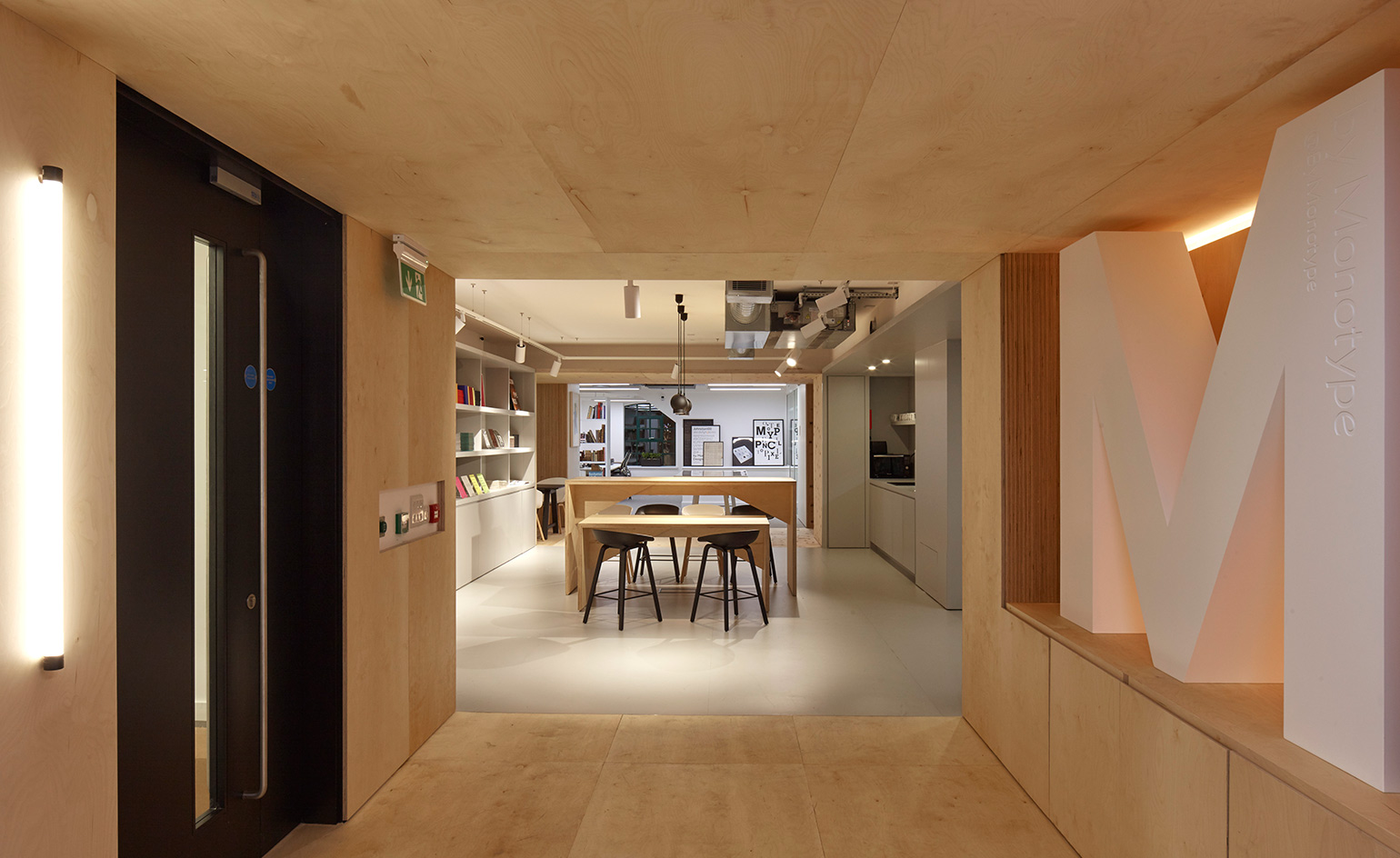
A large 'M' greets employees and visitors at the entrance
Looking to tell a story of a company who have fused creativity and art with technology, the architects collaborated with SEA Design to create an environment that would inspire employees, collaborators and clients.
A birch plywood tunnel laser etched with 1500 Monotype ‘M’ logos set in 750 different typefaces from the archive leads into the office where pendant lighting hangs over timber furniture from Wellworking and bespoke shelving has been designed to fit the classic Monotype archive boxes.
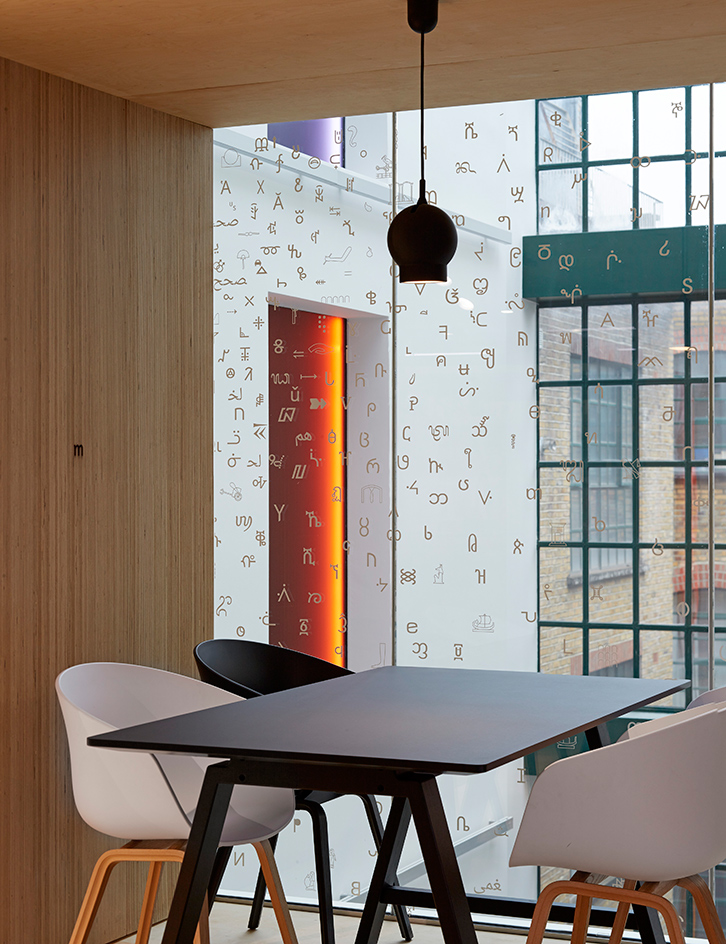
Different working environments have been created for modern working including quieter smaller spaces and open plan collaborative zones
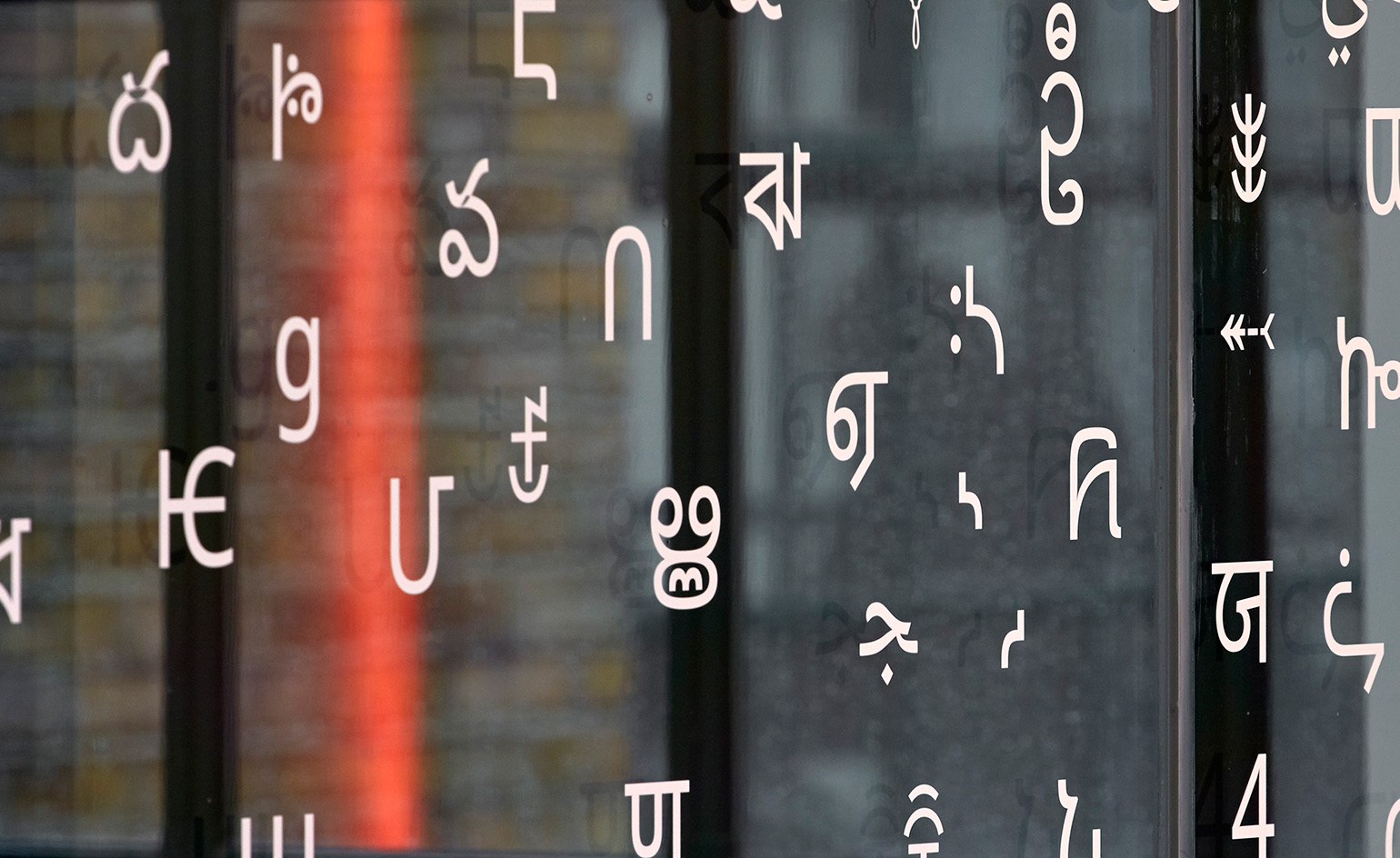
Glass walls are stamped with 986 glyphs from the 100 Noto scripts which were designed by Monotype for Google
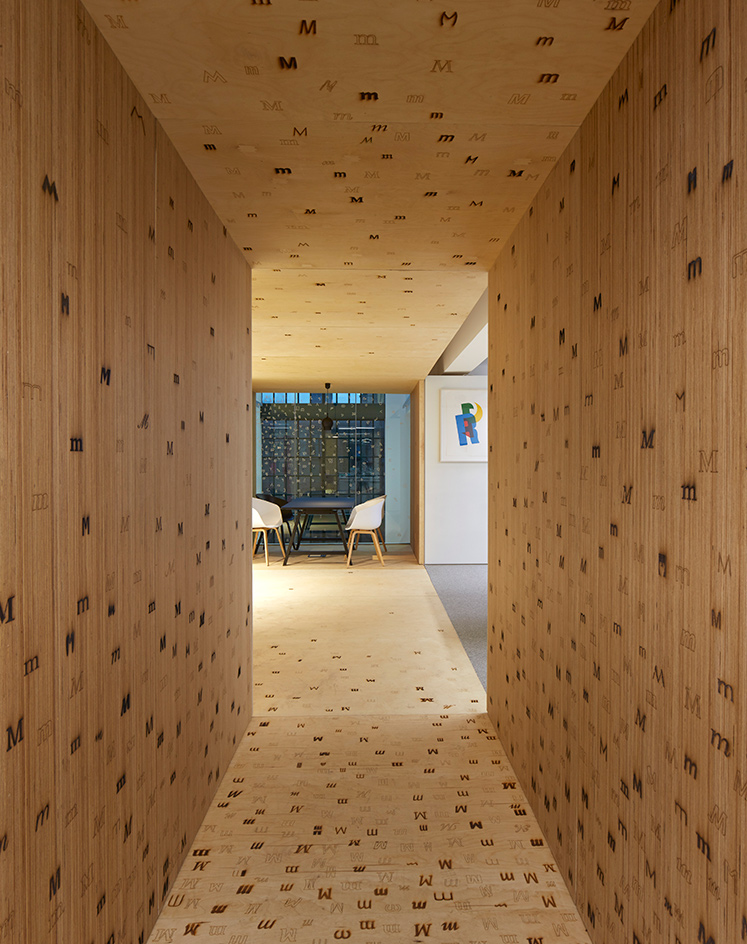
Monotype’s signature ’M’ is laser etched 1,500 times into the birch plywood entry tunnel
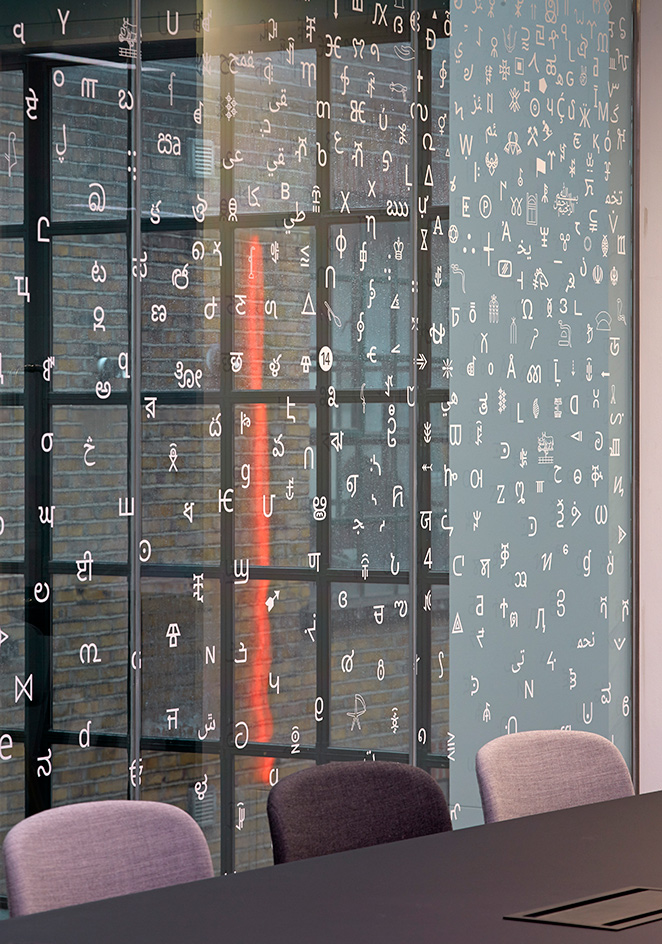
‘We let the type stand in the foreground, celebrating its details, its silhouette, its ink trap, its subtlety. We also tried to hide details in places for the curious,’ says Monotype creative director James Fooks-Bale
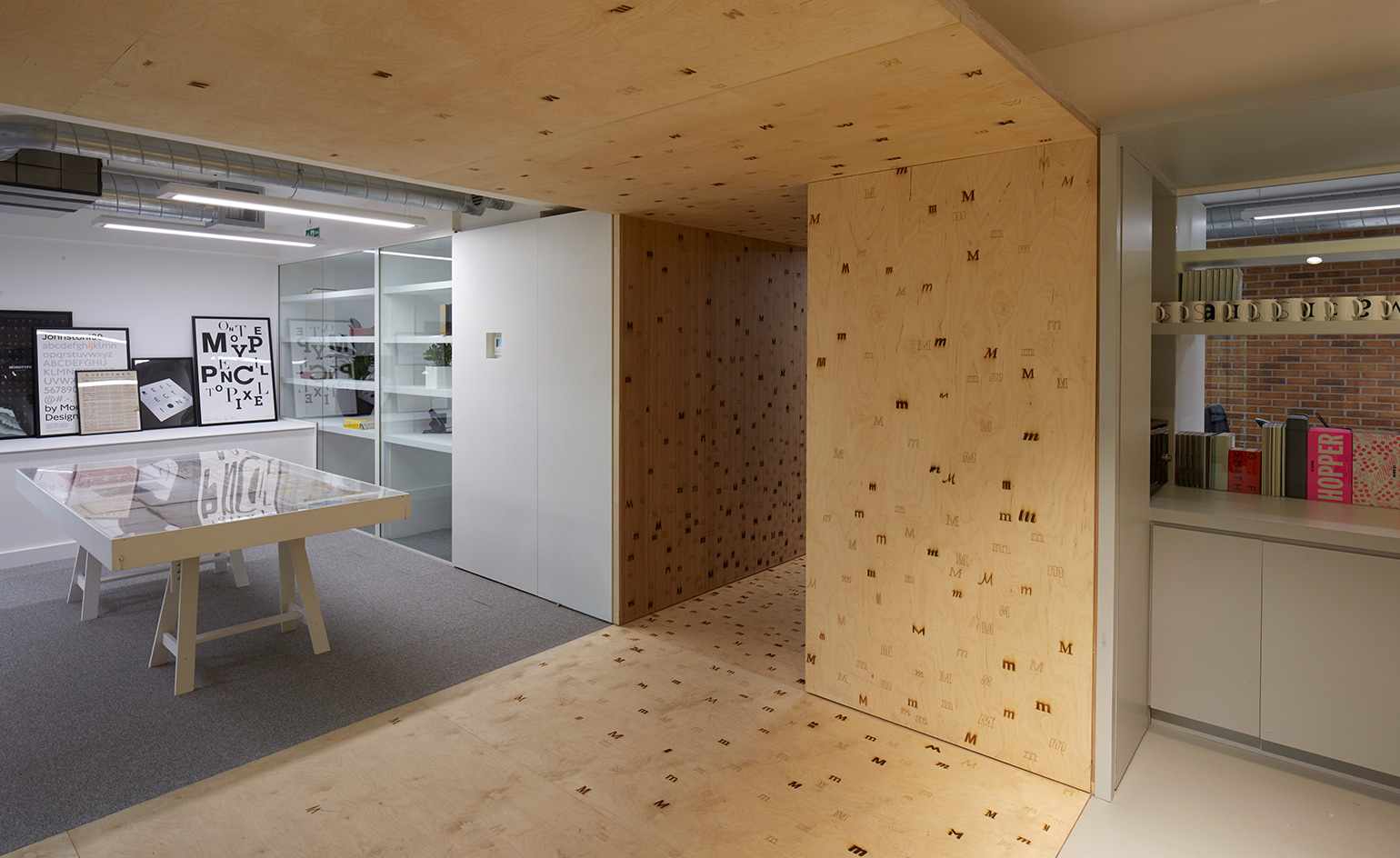
Bespoke plywood joinery divides the work space from the meeting spaces, which could fit additional workstations
INFORMATION
For more information, visit the Ben Adams Architects website
Wallpaper* Newsletter
Receive our daily digest of inspiration, escapism and design stories from around the world direct to your inbox.
Harriet Thorpe is a writer, journalist and editor covering architecture, design and culture, with particular interest in sustainability, 20th-century architecture and community. After studying History of Art at the School of Oriental and African Studies (SOAS) and Journalism at City University in London, she developed her interest in architecture working at Wallpaper* magazine and today contributes to Wallpaper*, The World of Interiors and Icon magazine, amongst other titles. She is author of The Sustainable City (2022, Hoxton Mini Press), a book about sustainable architecture in London, and the Modern Cambridge Map (2023, Blue Crow Media), a map of 20th-century architecture in Cambridge, the city where she grew up.
-
 Sotheby’s is auctioning a rare Frank Lloyd Wright lamp – and it could fetch $5 million
Sotheby’s is auctioning a rare Frank Lloyd Wright lamp – and it could fetch $5 millionThe architect's ‘Double-Pedestal’ lamp, which was designed for the Dana House in 1903, is hitting the auction block 13 May at Sotheby's.
By Anna Solomon
-
 Naoto Fukasawa sparks children’s imaginations with play sculptures
Naoto Fukasawa sparks children’s imaginations with play sculpturesThe Japanese designer creates an intuitive series of bold play sculptures, designed to spark children’s desire to play without thinking
By Danielle Demetriou
-
 Japan in Milan! See the highlights of Japanese design at Milan Design Week 2025
Japan in Milan! See the highlights of Japanese design at Milan Design Week 2025At Milan Design Week 2025 Japanese craftsmanship was a front runner with an array of projects in the spotlight. Here are some of our highlights
By Danielle Demetriou
