A minimalist Bengaluru home behind a red terracotta screen
House on 46 by Kumar La Noce is a multigenerational Bengaluru home tucked away behind a terracotta screen
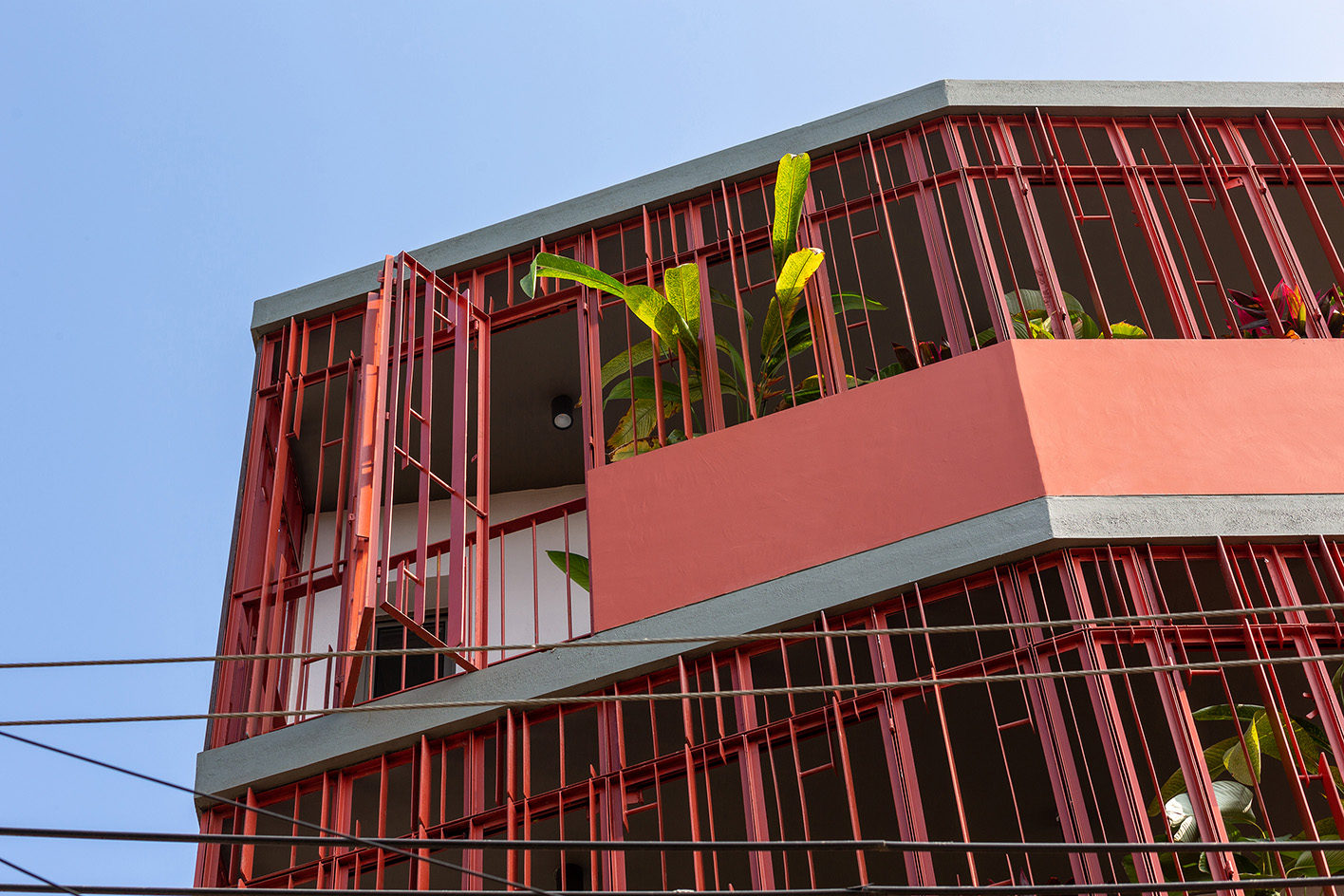
This Bengaluru home by dynamic Indian architecture studio Kumar La Noce was conceived as a contemporary, multigenerational house set on a tight urban plot. Titled House on 46, the residence continues the emerging practice's tradition of experimenting with screen and latticework in order to create modern homes that are also in sync with their region's climatic conditions – leading to sustainable architecture that works with its environment. Previous similar works include JP House, in the same Karnataka city, and its metal frame exterior.
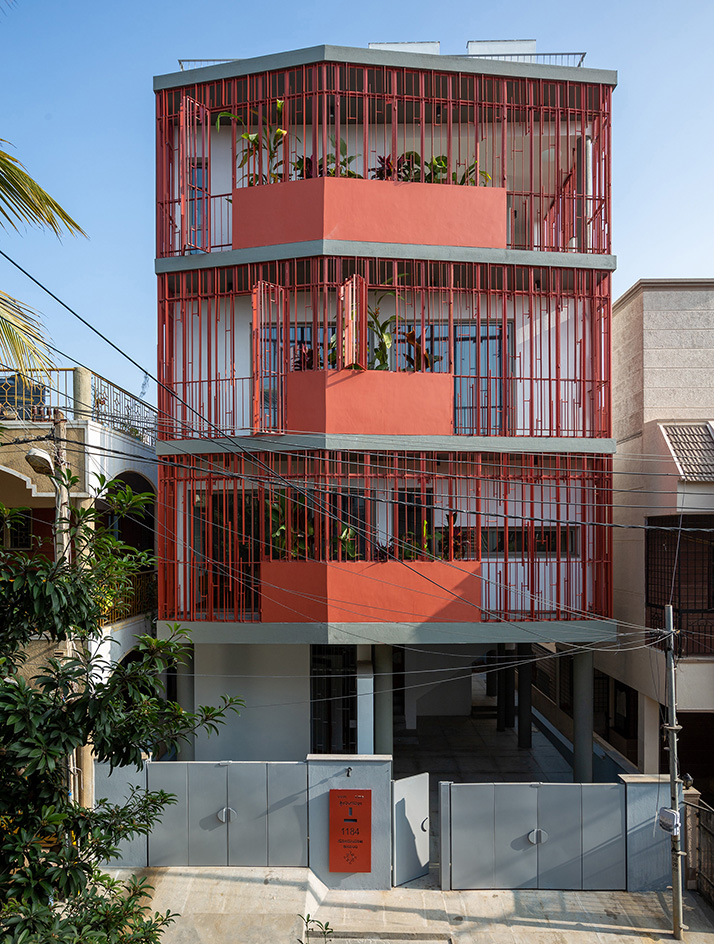
A Bengaluru home behind a terracotta screen
Along the same lines, House on 46 is wrapped externally in a system of reddish terracotta screens, which control the sunlight – and therefore, heat – entering the building, while ensuring privacy, and energy efficiency during the construction. The architects explain: ‘On the street-side façade, a system of operable metal screens creates a porous exoskeleton for the house. Created using slim mild-steel fins of varying sizes and thicknesses, the panels are stiffened through the pattern, at the same time minimising waste owing to the varying lengths. Enclosing generous balconies, the screen provides an adaptable façade based on the needs of the users. Large planter boxes are incorporated in the façade scheme, which animate and shade the covered open spaces.’
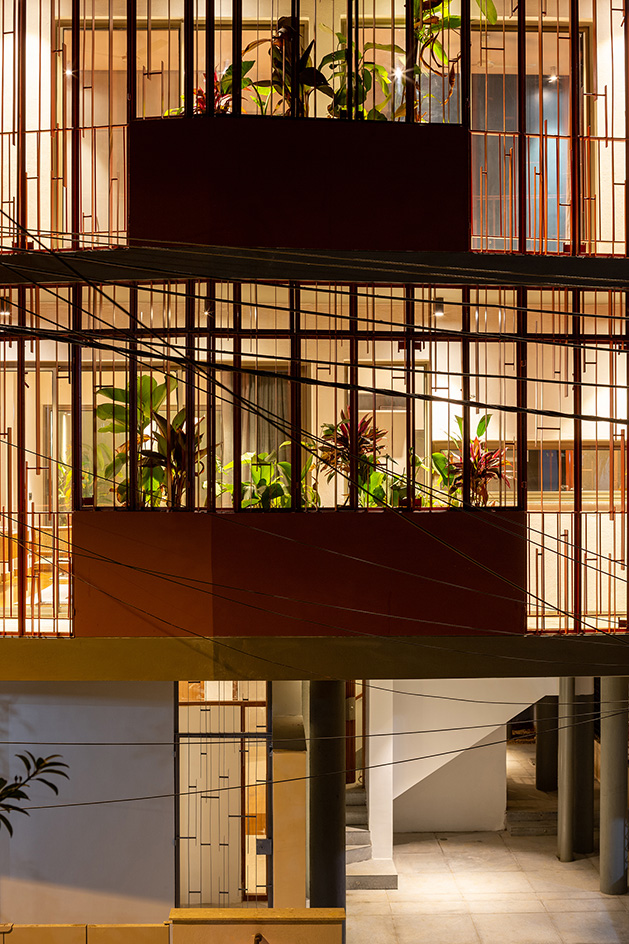
With all eyes drawn to this Bengaluru home’s distinctive exterior, the interior feels refreshingly clean and pared down. A minimalist architecture approach internally means that a strict material palette – of grey granite, teak wood and lime-rendered walls – composes living spaces that feel welcoming and serene. The dappled light that filters through the external screen helps to that effect.
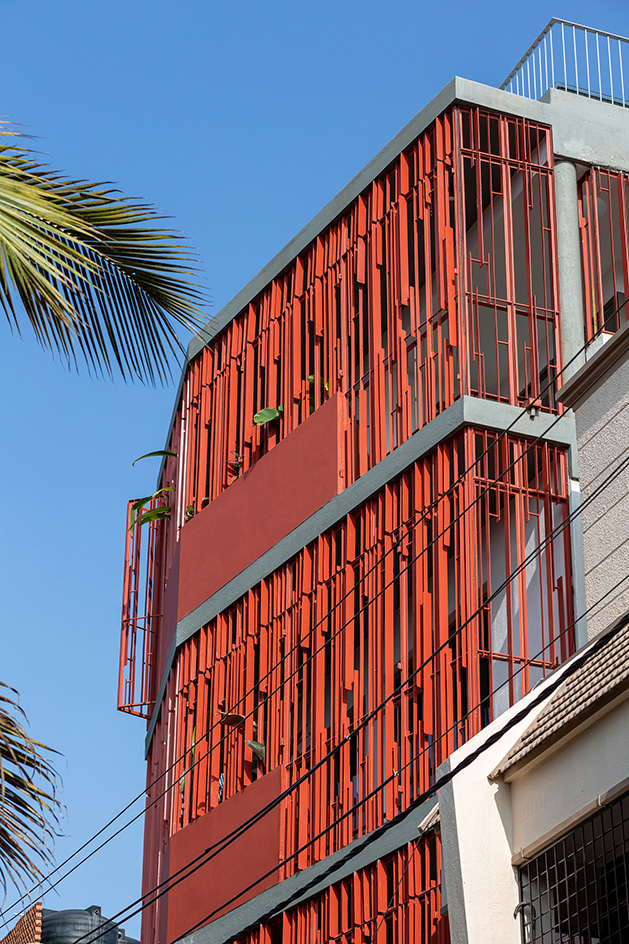
Spreading across four levels, the house contains family spaces on the lower parts and bedrooms towards the top, sprinkled with a variety of exterior areas and an accessible roof terrace crowning it all. A study on the ground floor was designed with the possibility to be easily converted as an independent living unit in the future – adding even further flexibility to this functional arrangement.

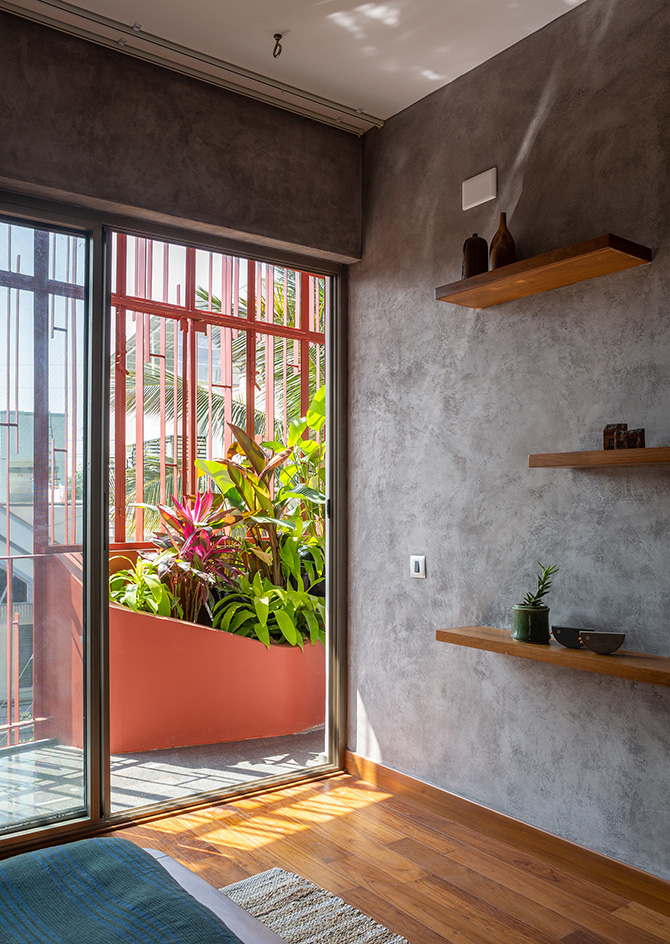
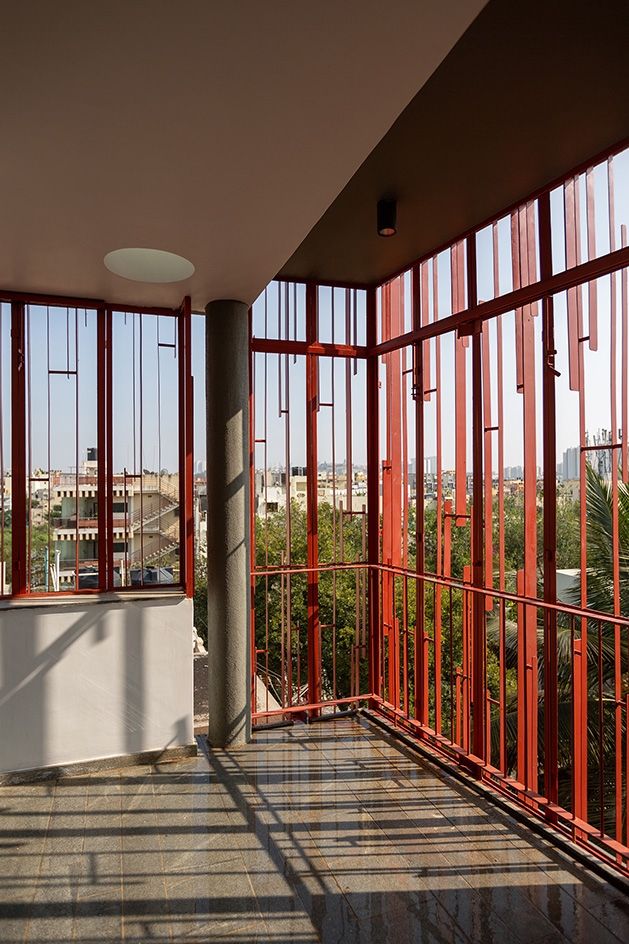
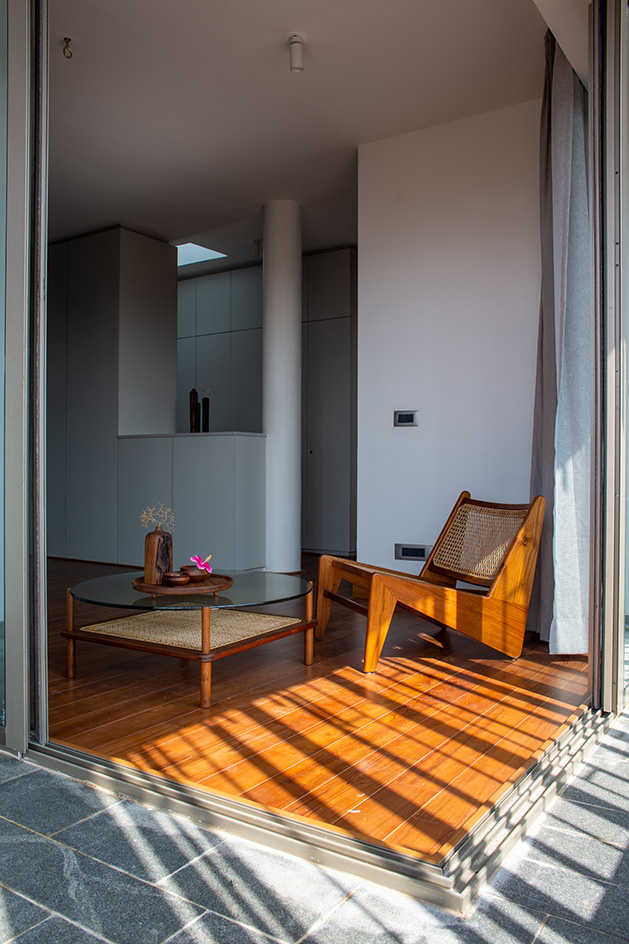
Wallpaper* Newsletter
Receive our daily digest of inspiration, escapism and design stories from around the world direct to your inbox.
Ellie Stathaki is the Architecture & Environment Director at Wallpaper*. She trained as an architect at the Aristotle University of Thessaloniki in Greece and studied architectural history at the Bartlett in London. Now an established journalist, she has been a member of the Wallpaper* team since 2006, visiting buildings across the globe and interviewing leading architects such as Tadao Ando and Rem Koolhaas. Ellie has also taken part in judging panels, moderated events, curated shows and contributed in books, such as The Contemporary House (Thames & Hudson, 2018), Glenn Sestig Architecture Diary (2020) and House London (2022).
-
 A Xingfa cement factory’s reimagining breathes new life into an abandoned industrial site
A Xingfa cement factory’s reimagining breathes new life into an abandoned industrial siteWe tour the Xingfa cement factory in China, where a redesign by landscape specialist SWA Group completely transforms an old industrial site into a lush park
By Daven Wu
-
 Put these emerging artists on your radar
Put these emerging artists on your radarThis crop of six new talents is poised to shake up the art world. Get to know them now
By Tianna Williams
-
 Dining at Pyrá feels like a Mediterranean kiss on both cheeks
Dining at Pyrá feels like a Mediterranean kiss on both cheeksDesigned by House of Dré, this Lonsdale Road addition dishes up an enticing fusion of Greek and Spanish cooking
By Sofia de la Cruz
-
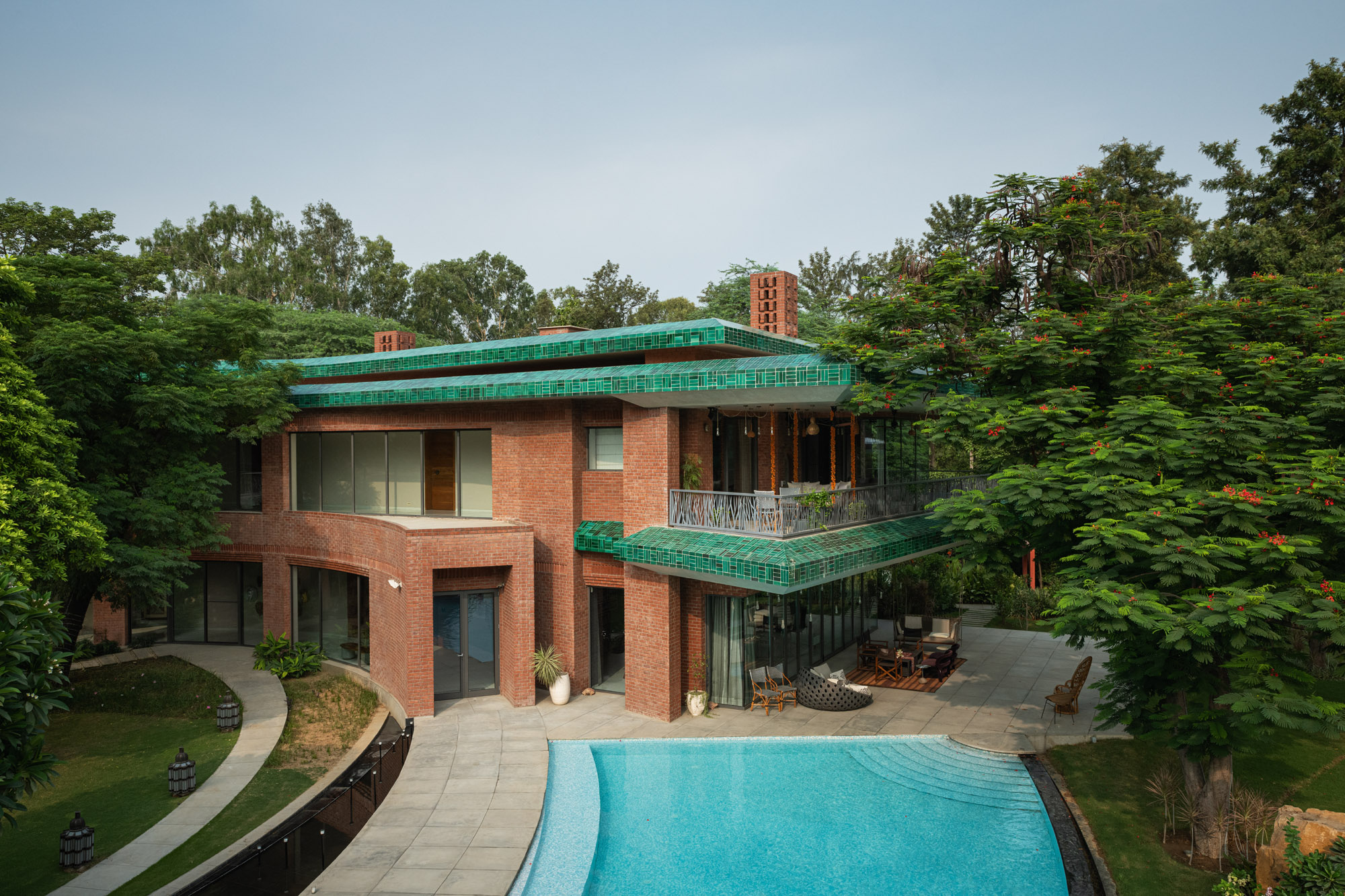 Shalini Misra’s Delhi home is a seasonal sanctuary ‘made in India’
Shalini Misra’s Delhi home is a seasonal sanctuary ‘made in India’Interior designer Shalini Misra’s retreat in the Indian capital champions modernist influences, Islamic ancestry and local craftsmanship
By Sunil Sethi
-
 A triplex Mumbai penthouse contains sculptural staircases and expansive terraces
A triplex Mumbai penthouse contains sculptural staircases and expansive terracesEnso House is a multigenerational Mumbai penthouse by S+PS Architects that combines a reorganised interior programme with bespoke finishes and crafts
By Jonathan Bell
-
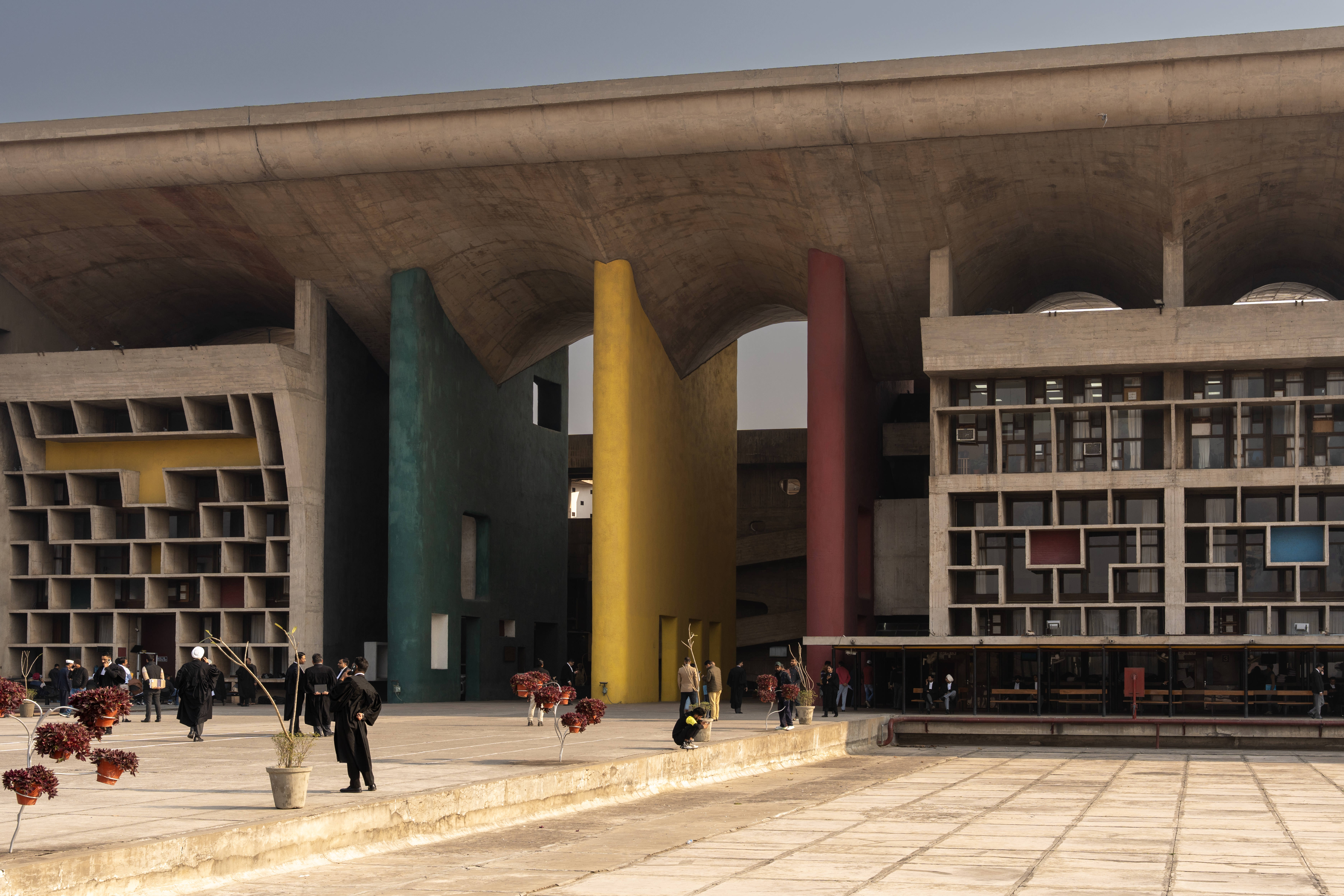 This ‘architourism’ trip explores India’s architectural history, from Mughal to modernism
This ‘architourism’ trip explores India’s architectural history, from Mughal to modernismArchitourian is offering travellers a seven-night exploration of northern India’s architectural marvels, including Chandigarh, the city designed by Le Corbusier
By Anna Solomon
-
 At the Institute of Indology, a humble new addition makes all the difference
At the Institute of Indology, a humble new addition makes all the differenceContinuing the late Balkrishna V Doshi’s legacy, Sangath studio design a new take on the toilet in Gujarat
By Ellie Stathaki
-
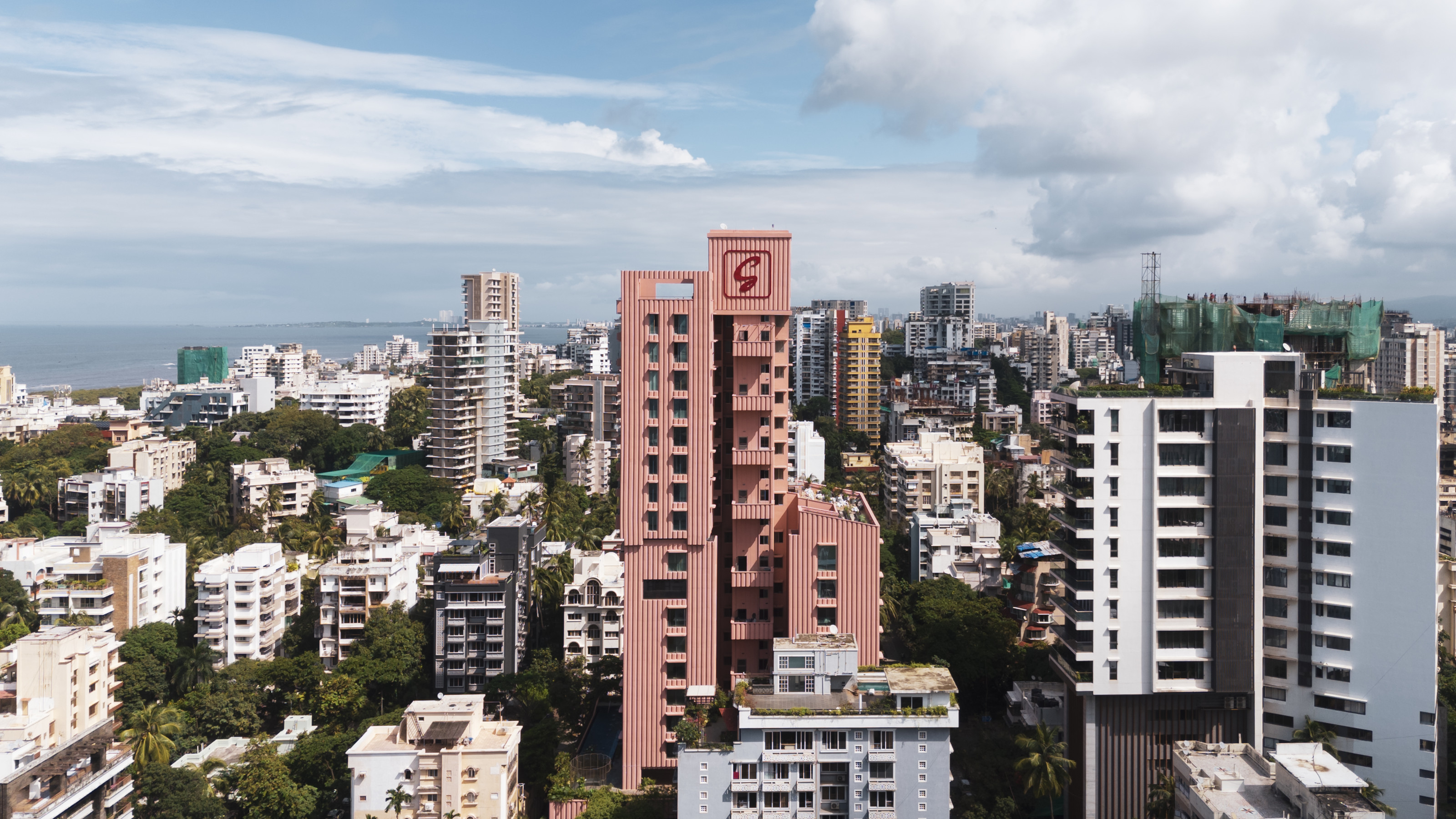 Pretty in pink: Mumbai's new residential tower shakes up the cityscape
Pretty in pink: Mumbai's new residential tower shakes up the cityscape'Satguru’s Rendezvous' in Mumbai houses luxury apartments behind its elegant fluted concrete skin. We take a tour.
By Jonathan Bell
-
 Join our world tour of contemporary homes across five continents
Join our world tour of contemporary homes across five continentsWe take a world tour of contemporary homes, exploring case studies of how we live; we make five stops across five continents
By Ellie Stathaki
-
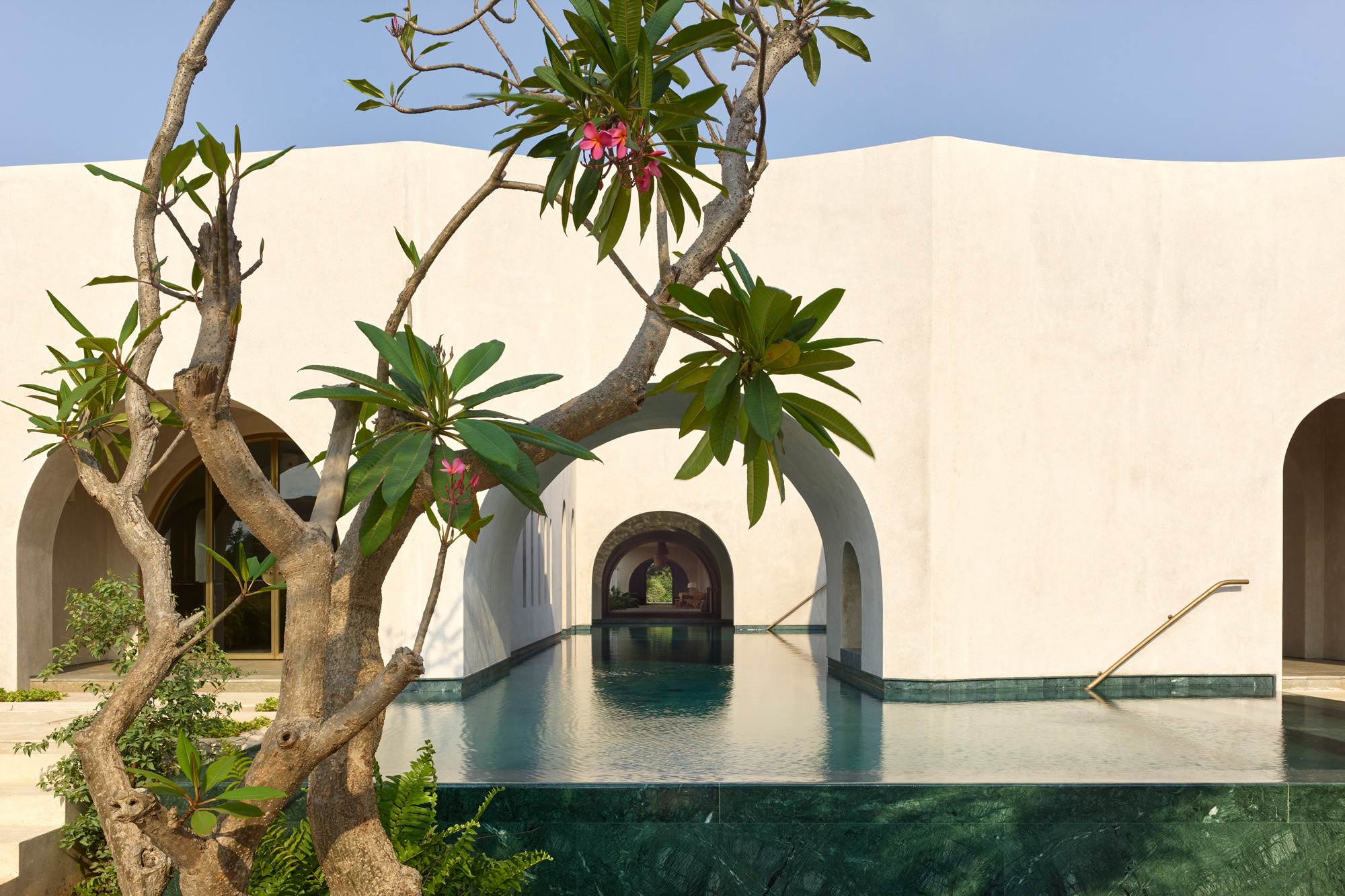 Walk through an Indian villa near Mumbai, where time slows down
Walk through an Indian villa near Mumbai, where time slows downIn this Indian villa, Architecture Brio weaves together water features, stunning gardens and graceful compositions to create a serene retreat near Mumbai
By Stephen Crafti
-
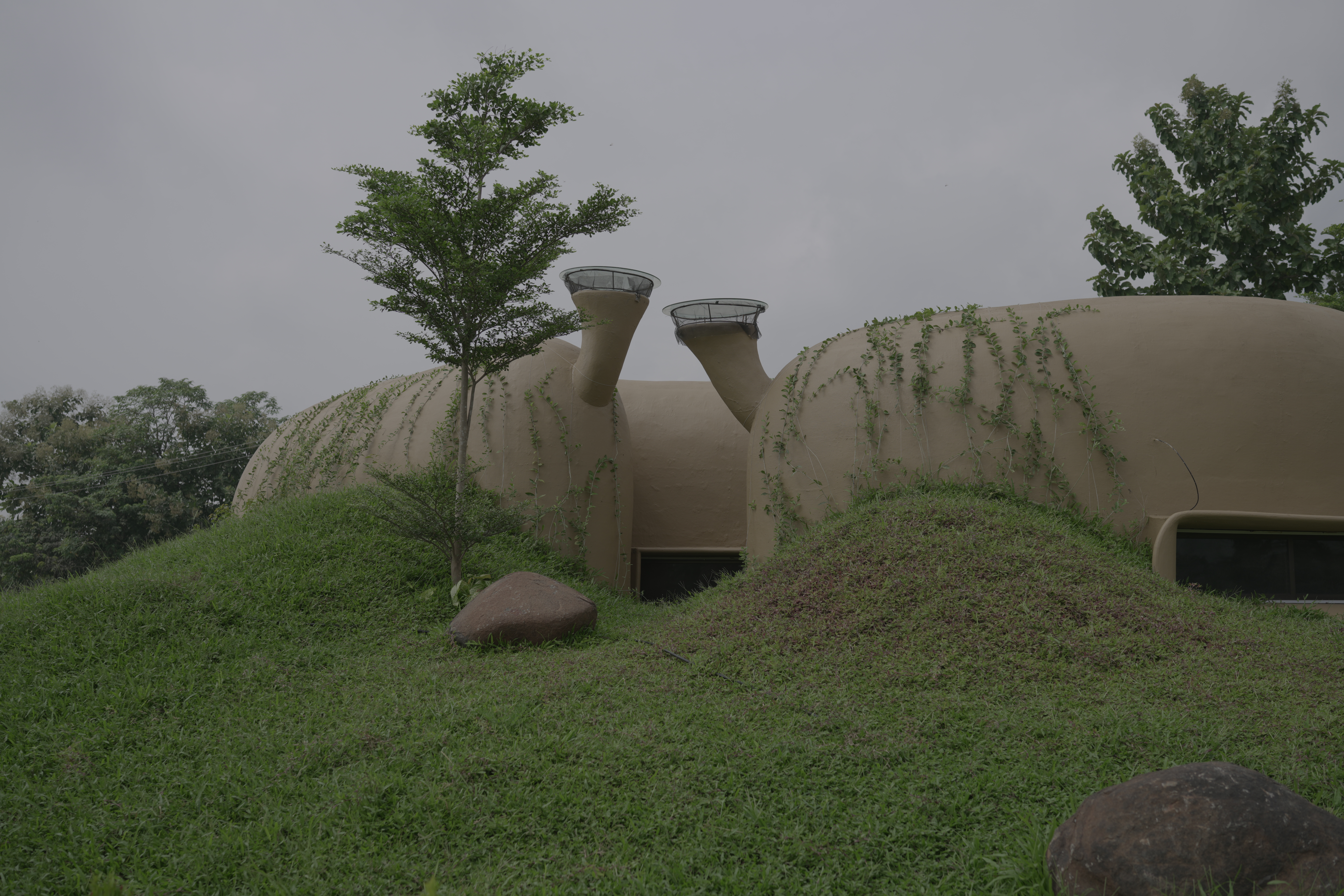 Nine emerging Indian architecture studios on a mission to transform their country
Nine emerging Indian architecture studios on a mission to transform their countryWe survey the emerging Indian architecture studios and professionals, who come armed with passion, ideas and tools designed to foster and bolster their country's creative growth
By Ellie Stathaki