Station to station: Utrecht Centraal opens to the public
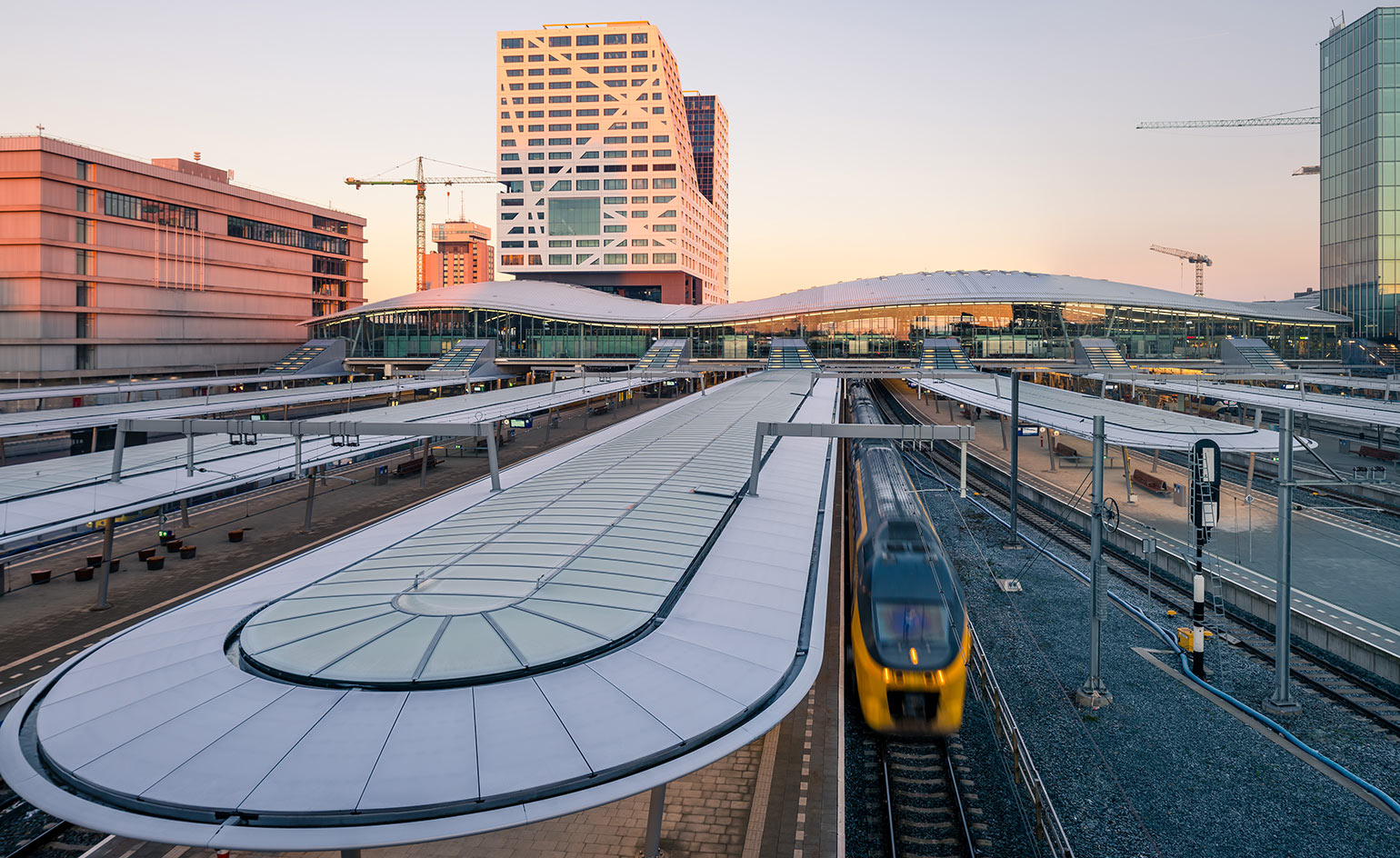
Commuters will be rejoice with the news that the new Utrecht Centraal station designed by Benthem Crouwel Architects has now opened to the public in the Netherlands. Construction began in 2010 and the Amsterdam-based firm has been working on the project since 2003.
Designing a sleek and functional space to contain the country’s largest station which houses train, bus and tram terminals and sees 88 million passengers pass through its doors annually – a number which is predicted to increase to 100 million passengers by 2030, was a mammoth task that Benthem Crouwel Architects have made look easy. They do have two other major station projects under their belt after all, working on Rotterdam Central Station and The Hague Central Station in the Netherlands.
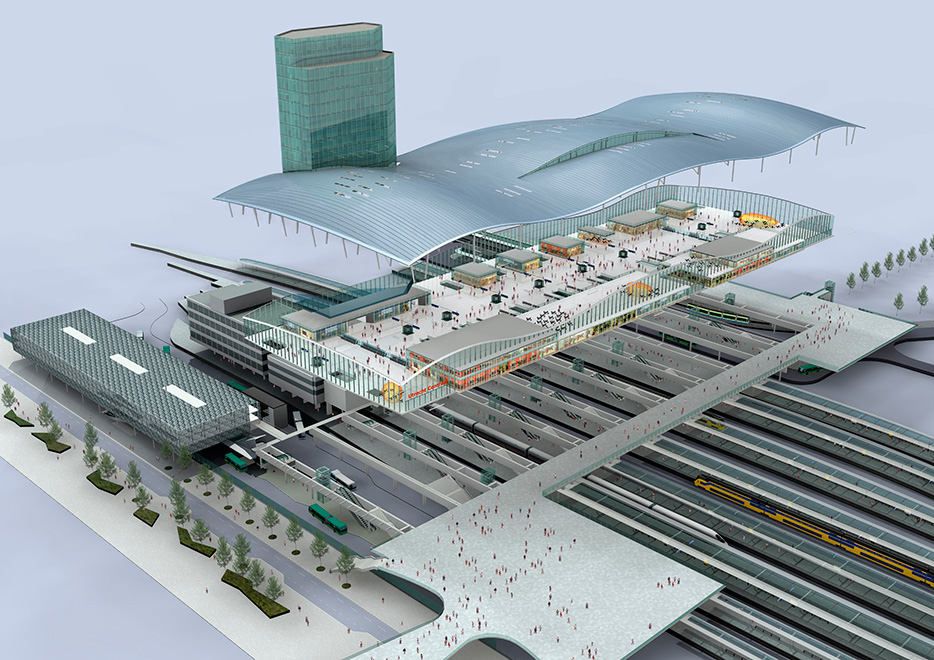
A render of Benthem Crouwel Architects' Utrecht Centraal station
With the ability to ease or disrupt a journey, station architecture should be sensual and reassuring, yet clean and functional – there to make you feel calm and support you when you might need it, acting as a gateway, a guide and a shelter. The design nests all activity under one smoothly undulating roof made of steel on a site triple the size of the original station. The roof is designed as a wayfinder, its waves running between the entrances and exits which by night are illuminated with LED lights. By day, glass skylights bright natural daylight into the building and also act as smoke hatches to ventilate the station.
The roof swells in height above the main terminals, reacting to the functions of their spaces, the density of people gathering and activity forming beneath. For the first time, commuters can pass through the station without tapping in and out with a ticket, so the role of the station evolves again as a fluid part of the city.
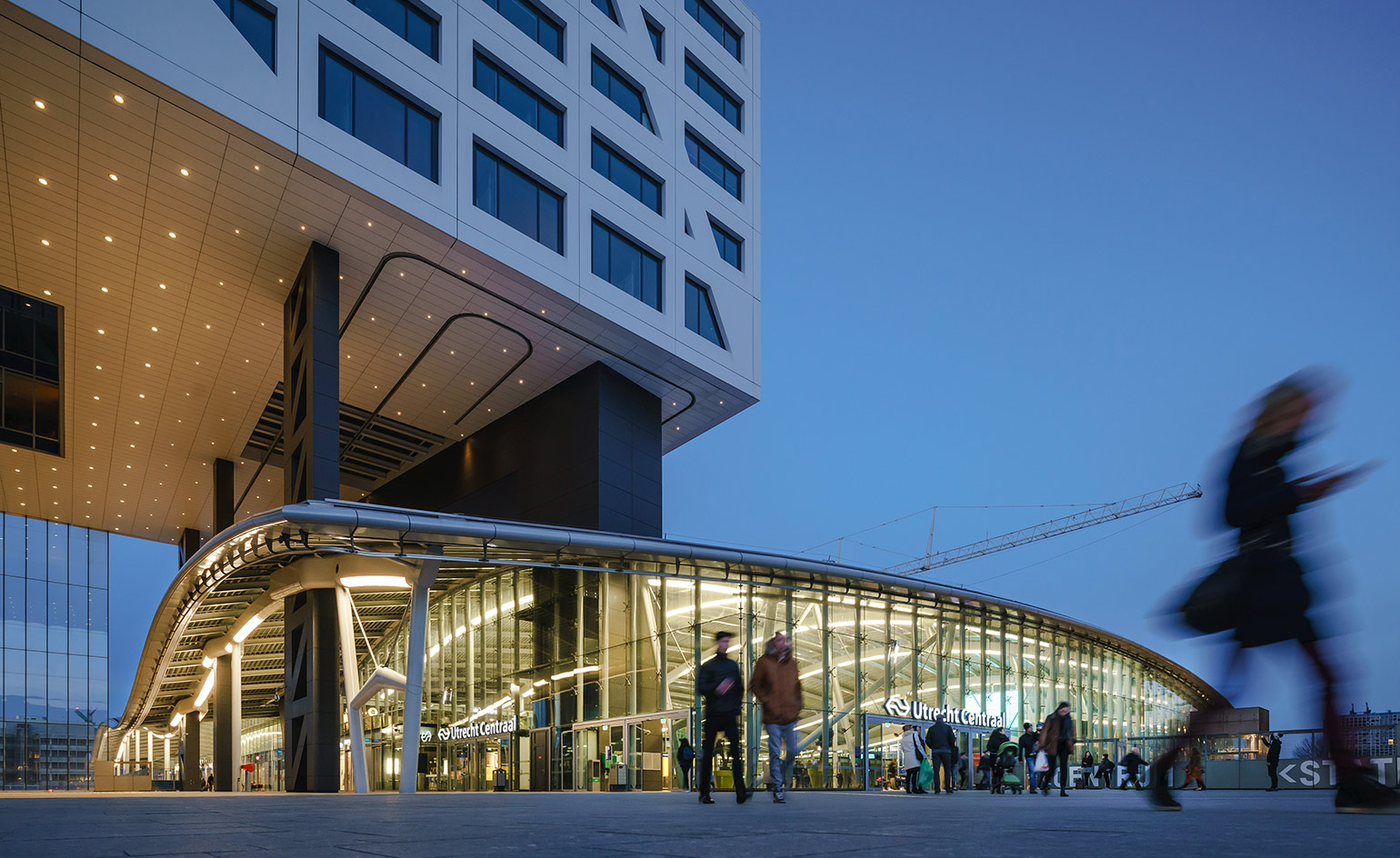
In 2017, the largest bicycle parking facility in the world will be finished to accomodate 12,500 bikes underneath the square on the city side
Weaving its wave into the fabric of Utrecht, the station encompasses landscaped spaces into its design – a public thoroughfare crossing the tracks and two new city squares have been extended on both main entrances, changing the way people enter, experience and leave the city.
This style of integration can be seen at other stations across the Netherlands where, since 1997, six key central stations have been developed, spurred on in response to new technology, yet with an interest to reflect the central role of the station to the Dutch city.
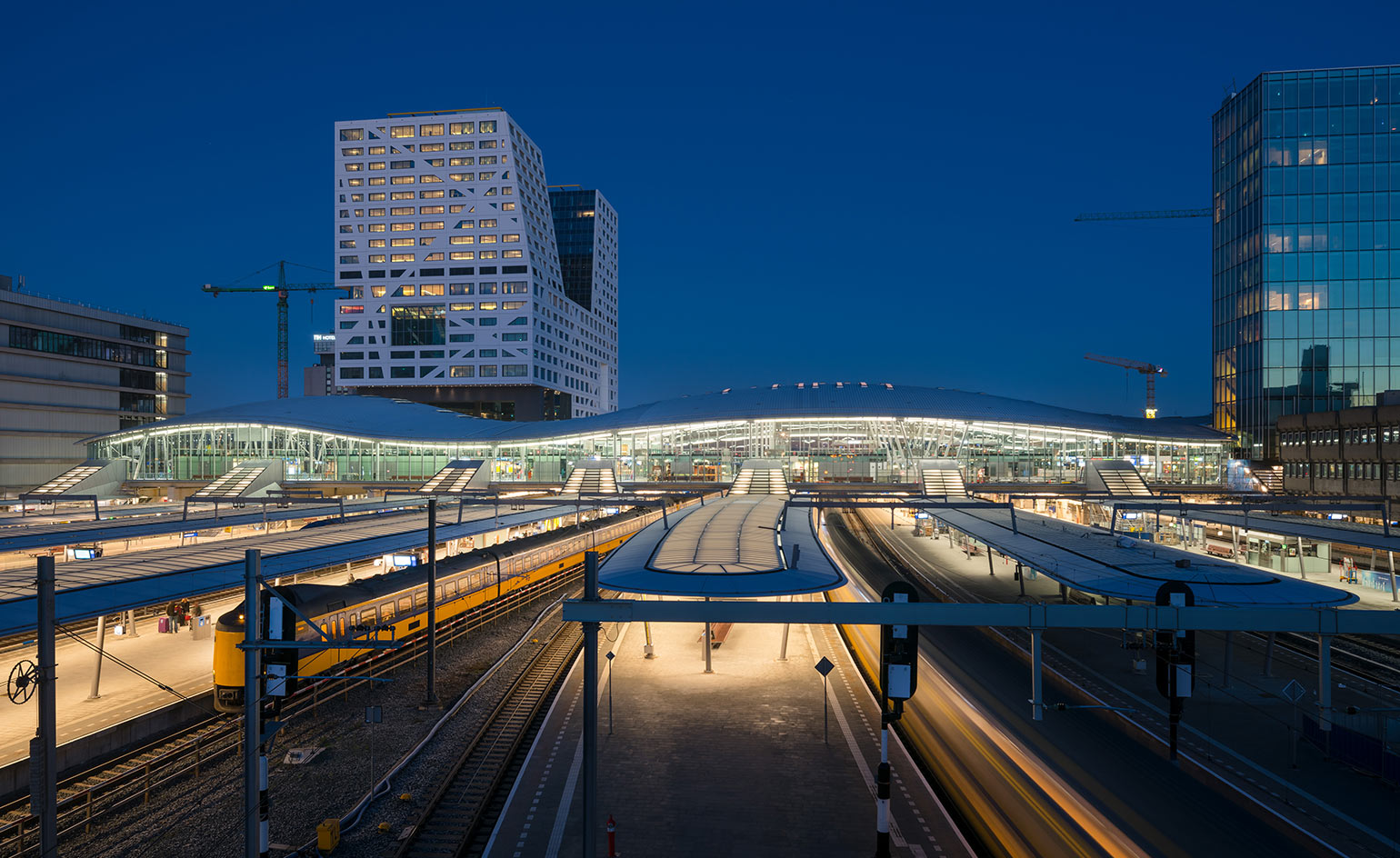
Benthem Crouwel Architects have been working on the project since 2003
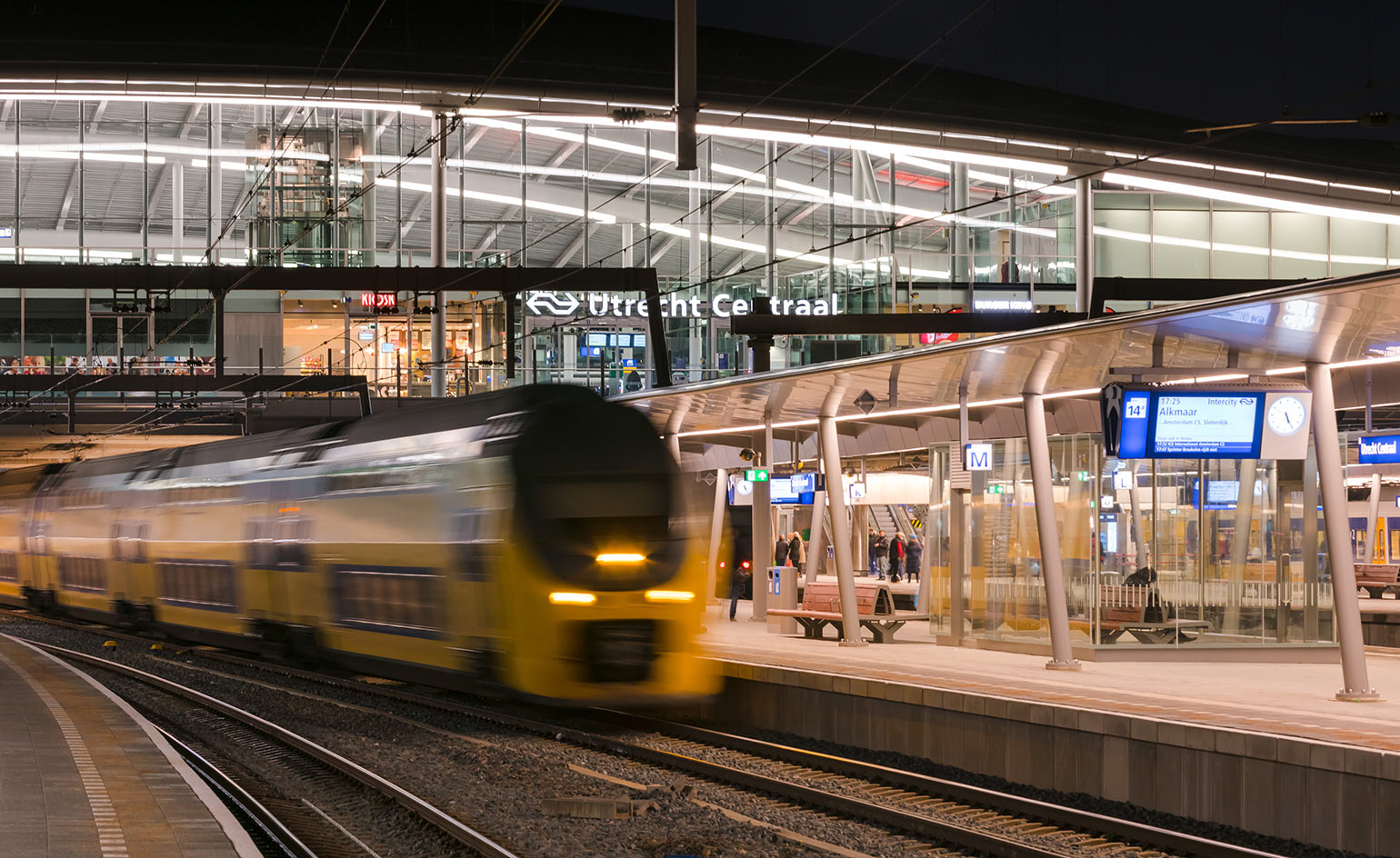
The station contains eight train tracks, two bus platforms and one tram platform
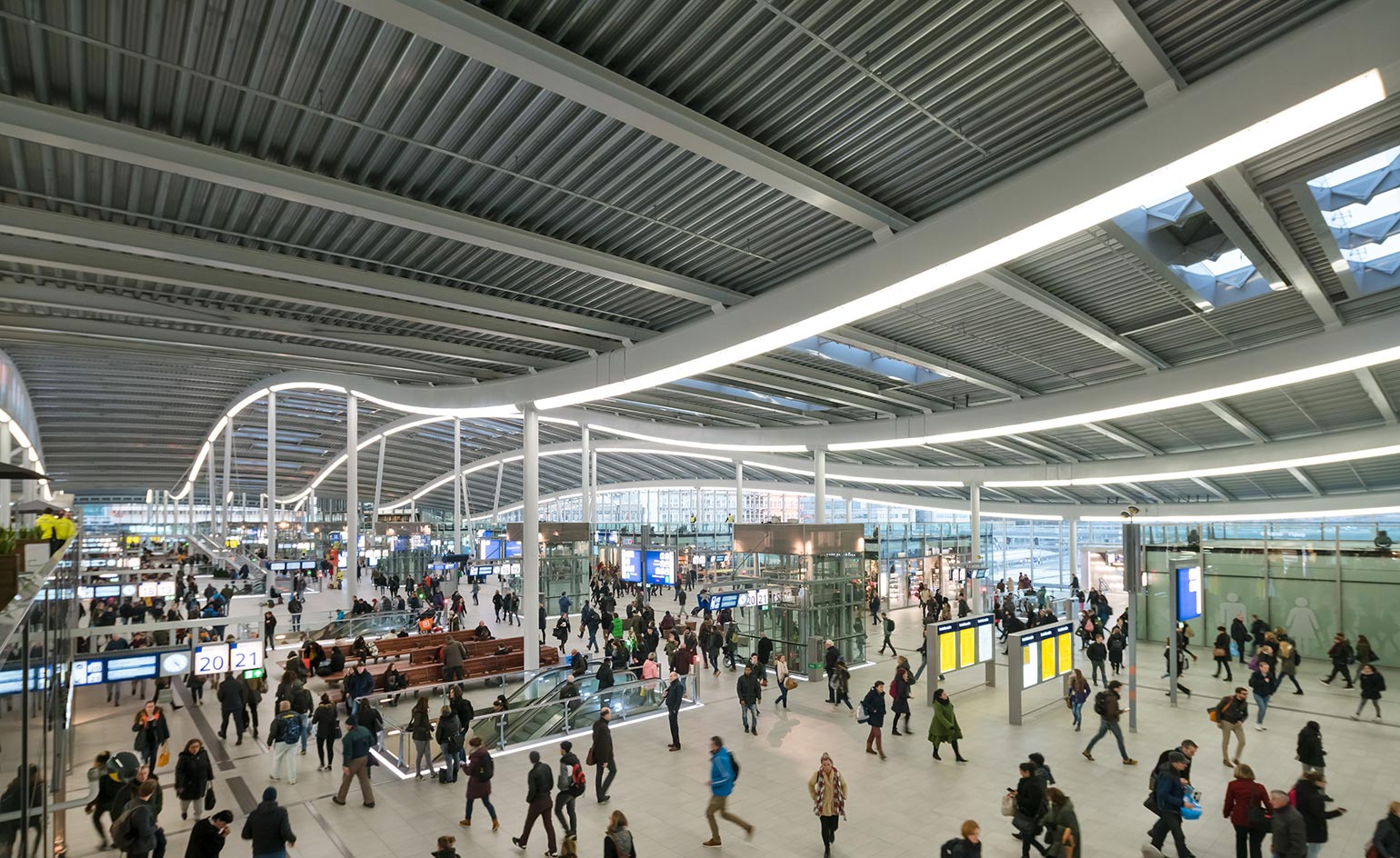
200,000 passengers pass through the station everyday
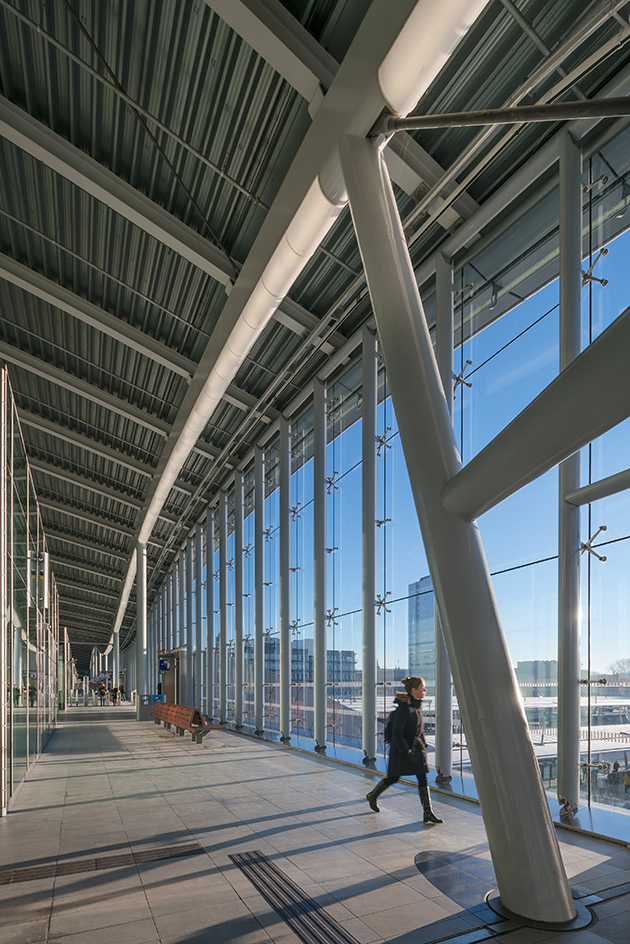
Glass windows open up views across the train tracks and city
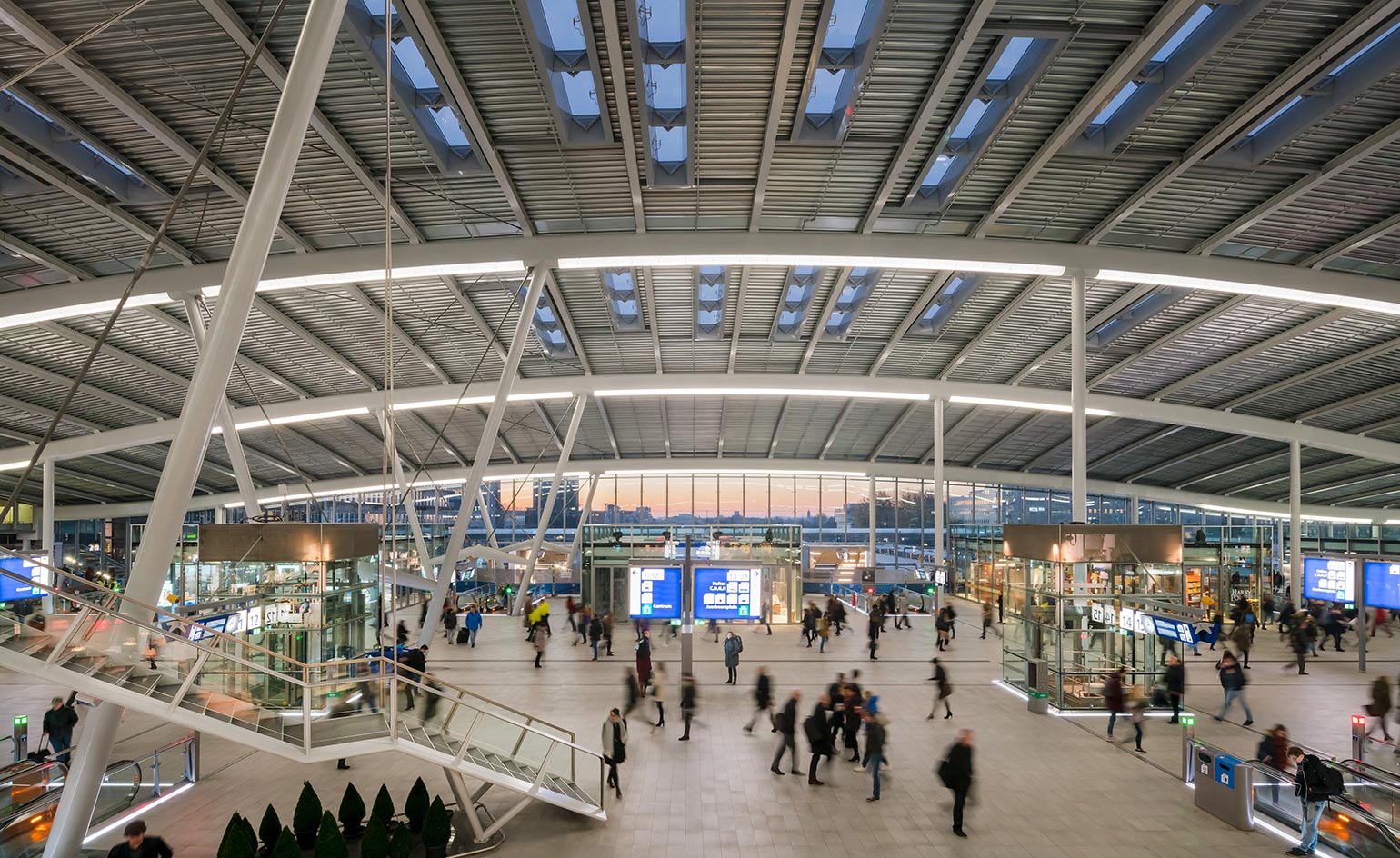
The new floor area of the statiom is 25,000 sq m
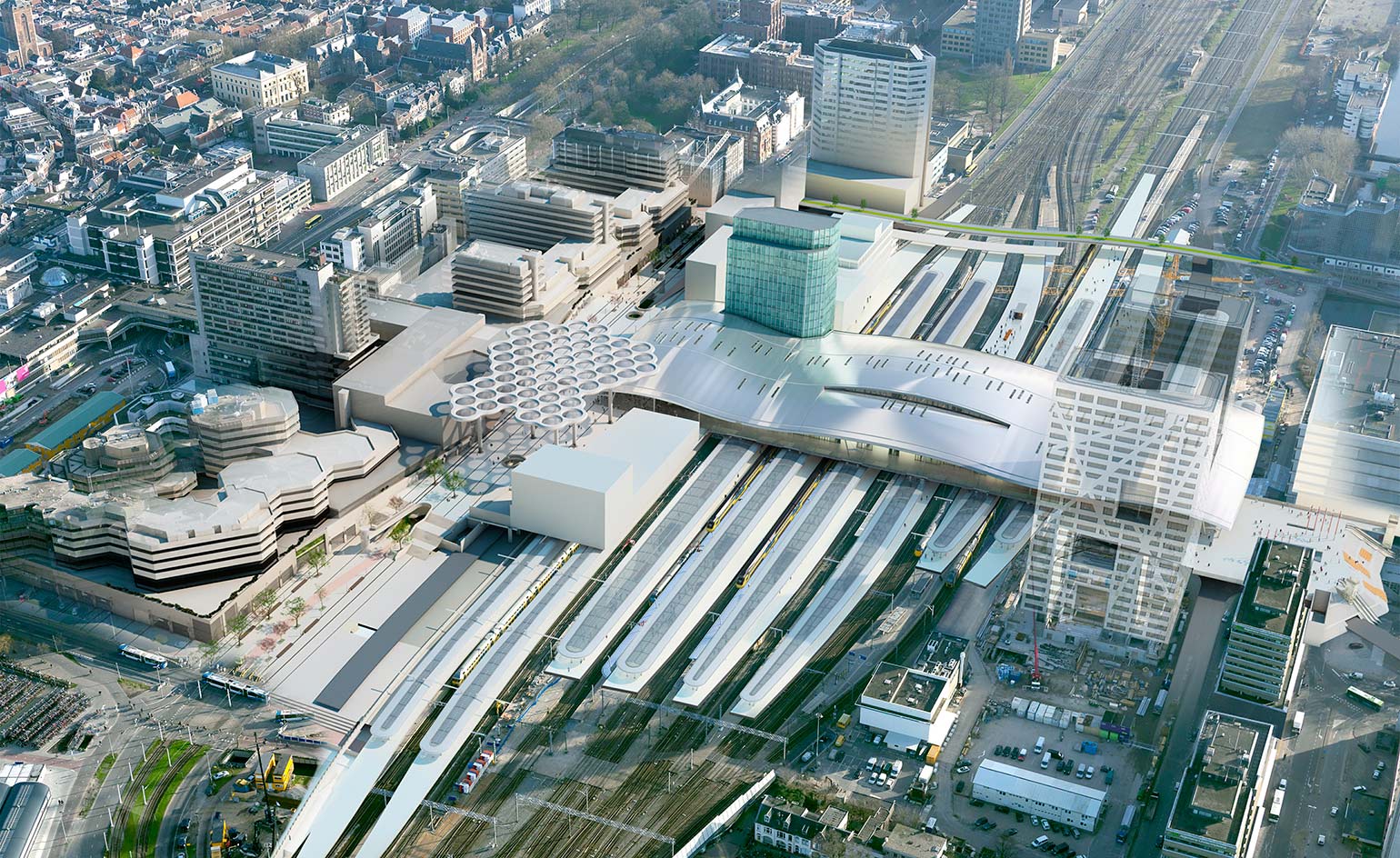
Solar panels on the roof will generate 85,000 kWh of energy annually
INFORMATION
For more information, visit the Benthem Crouwel Architects website
Wallpaper* Newsletter
Receive our daily digest of inspiration, escapism and design stories from around the world direct to your inbox.
Harriet Thorpe is a writer, journalist and editor covering architecture, design and culture, with particular interest in sustainability, 20th-century architecture and community. After studying History of Art at the School of Oriental and African Studies (SOAS) and Journalism at City University in London, she developed her interest in architecture working at Wallpaper* magazine and today contributes to Wallpaper*, The World of Interiors and Icon magazine, amongst other titles. She is author of The Sustainable City (2022, Hoxton Mini Press), a book about sustainable architecture in London, and the Modern Cambridge Map (2023, Blue Crow Media), a map of 20th-century architecture in Cambridge, the city where she grew up.
-
 Warp Records announces its first event in over a decade at the Barbican
Warp Records announces its first event in over a decade at the Barbican‘A Warp Happening,' landing 14 June, is guaranteed to be an epic day out
By Tianna Williams
-
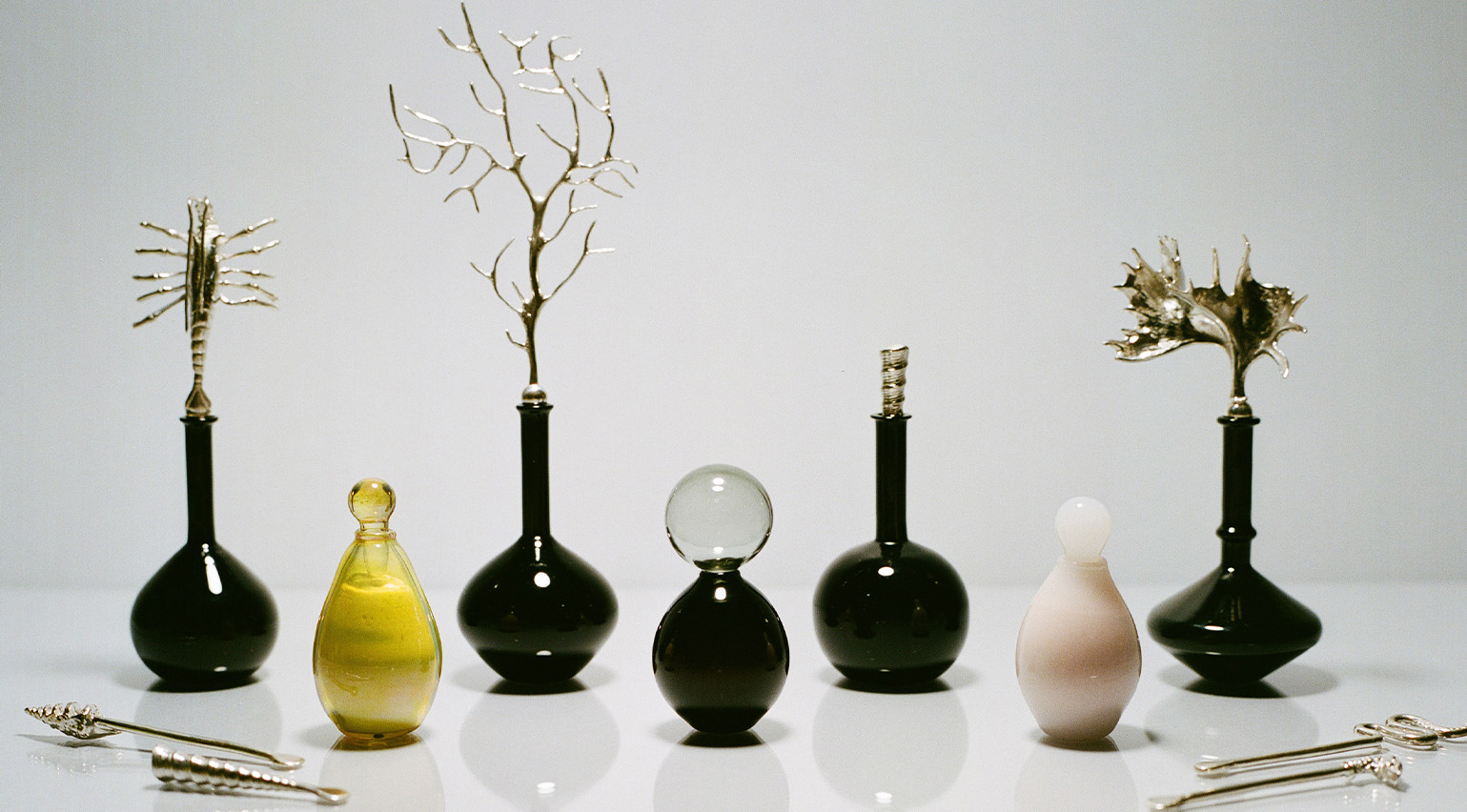 Cure your ‘beauty burnout’ with Kindred Black’s artisanal glassware
Cure your ‘beauty burnout’ with Kindred Black’s artisanal glasswareDoes a cure for ‘beauty burnout’ lie in bespoke design? The founders of Kindred Black think so. Here, they talk Wallpaper* through the brand’s latest made-to-order venture
By India Birgitta Jarvis
-
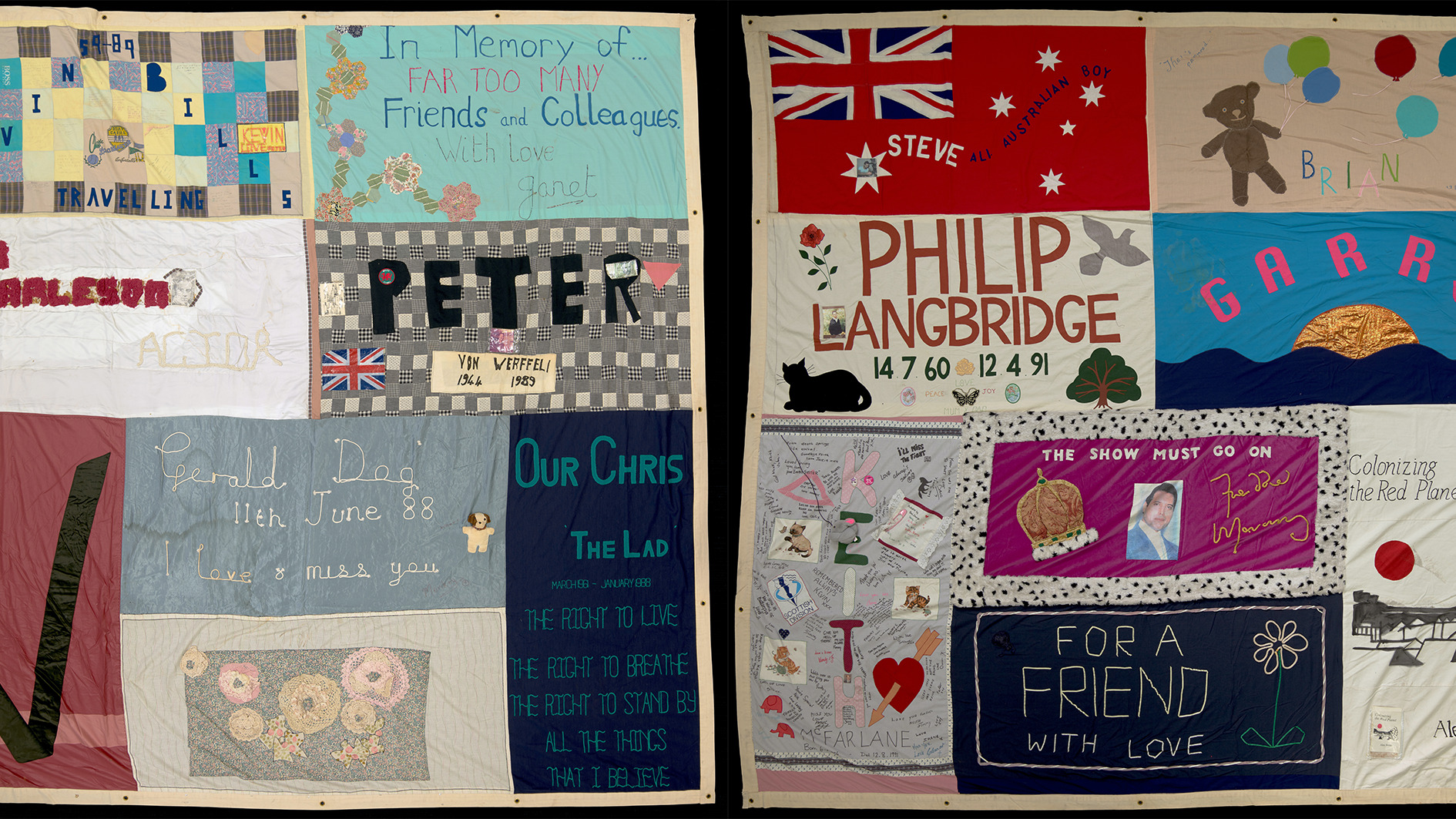 The UK AIDS Memorial Quilt will be shown at Tate Modern
The UK AIDS Memorial Quilt will be shown at Tate ModernThe 42-panel quilt, which commemorates those affected by HIV and AIDS, will be displayed in Tate Modern’s Turbine Hall in June 2025
By Anna Solomon