Best Public Building, Wallpaper* Design Awards 2023, is Chapel of Sound by Open Architecture
The winner of the Best Public Building: Wallpaper* Design Awards 2023 category has been announced - congratulations to Chapel of Sound, China, by Open Architecture
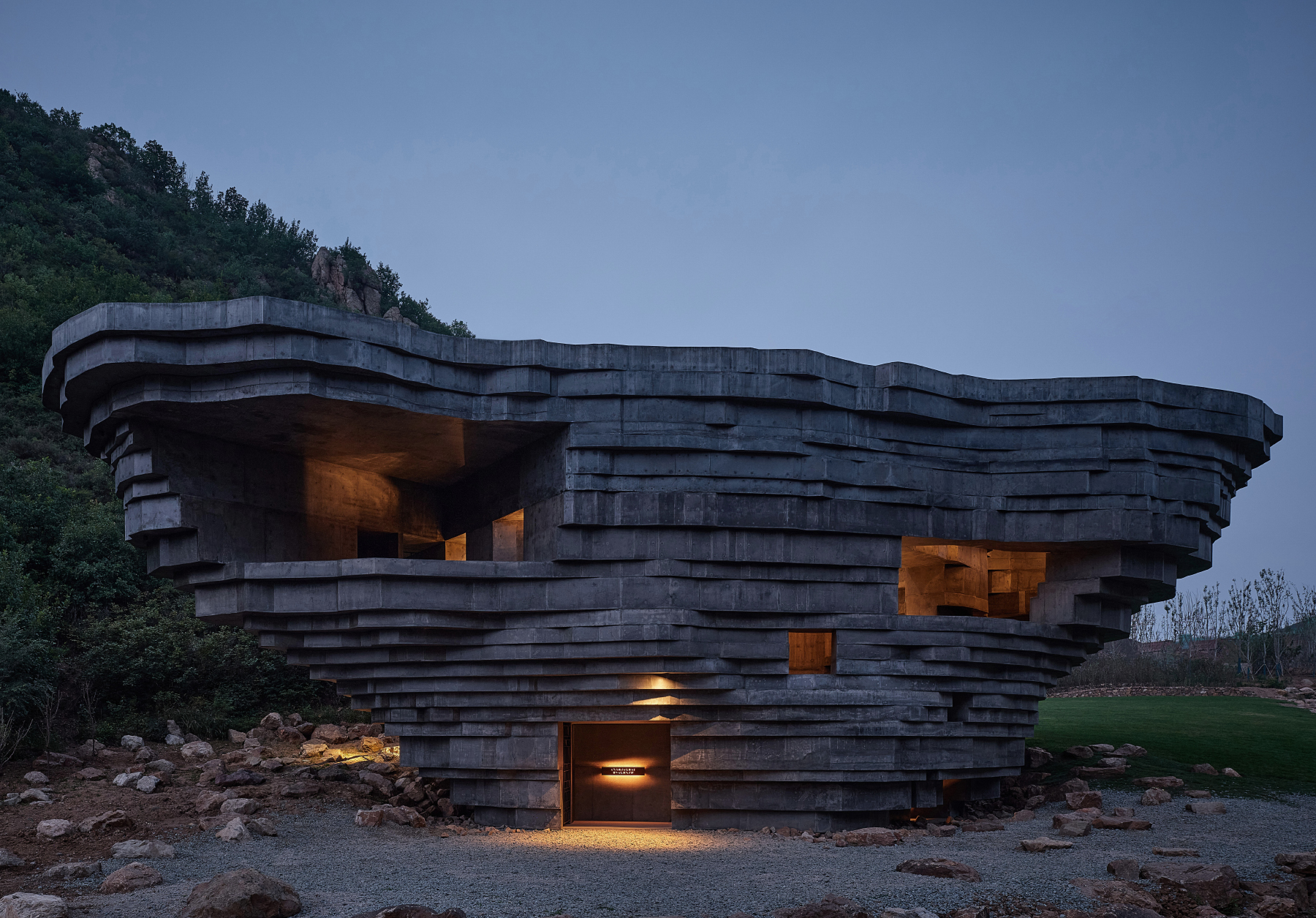
The Best Public Building: Wallpaper* Design Awards 2023 has been announced, celebrating Chapel of Sound, China, by Open Architecture as the finest piece of public architecture of the year.
The Best Public Building: Wallpaper* Design Awards 2023 shortlist was rich and diverse, including a university campus, a museum, a chapel, a gallery and a factory battling it out for the coveted title. Scroll down to find out more about the list, as well as the winner.
WINNER, BEST PUBLIC BUILDING, WALLPAPER* DESIGN AWARDS 2023
Chapel of Sound, China, by Open Architecture
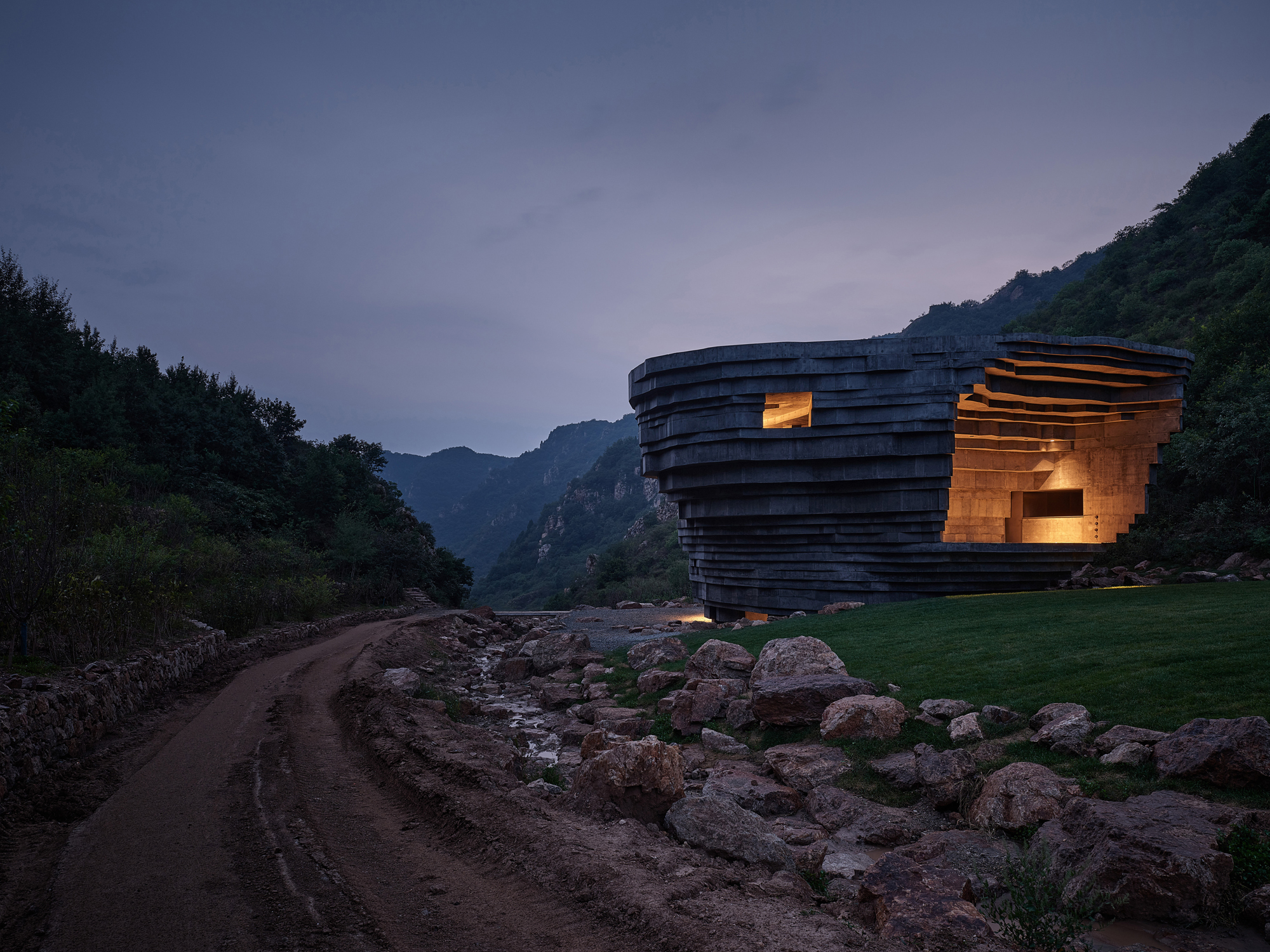
Nestled in the green, rolling hills of Jinshanling, in the countryside north-east of Beijing, the Chapel of Sound cuts a sculptural, monolithic figure. The project, resembling something between giant land art and a natural rock formation is the brainchild of Chinese architecture studio Open Architecture. The practice, founded by Li Hu and Huang Wenjing, designed the building as an open-air concert hall, offering views to the ruins of the Ming Dynasty-era Great Wall of China, merging its strong, rippling concrete form with its context of greenery and historical architecture. Working with a fairly open brief, the architects described wanting the building to help them ‘see the shape of sound’.
The building has a brutalist, almost boulder-like appearance. The material is enriched by an aggregate of local mineral-rich rocks, connecting it physically as well as conceptually with its surroundings. This, the rock-like overall composition, and the fact that the volume was carved to be narrower towards the base (designed with the help of international engineering firm Arup), helped the architects ensure that the piece has a gentler impact in its natural surroundings. At the same time, using no heating or air-conditioning, the Chapel of Sound consumes minimal energy, in keeping with this sustainable approach.
Key features: concrete structure, brutalist architecture, open plan, flowing forms
Architects' previous work: Tank Shanghai; Sun Tower (in progress); Pingshan Performing Arts Center in Shenzhen; UCCA Dune Art Museum
Wallpaper* Newsletter
Receive our daily digest of inspiration, escapism and design stories from around the world direct to your inbox.
THE SHORTLIST: BEST PUBLIC BUILDING, WALLPAPER* DESIGN AWARDS 2023
RCA campus, UK, by Herzog de Meuron
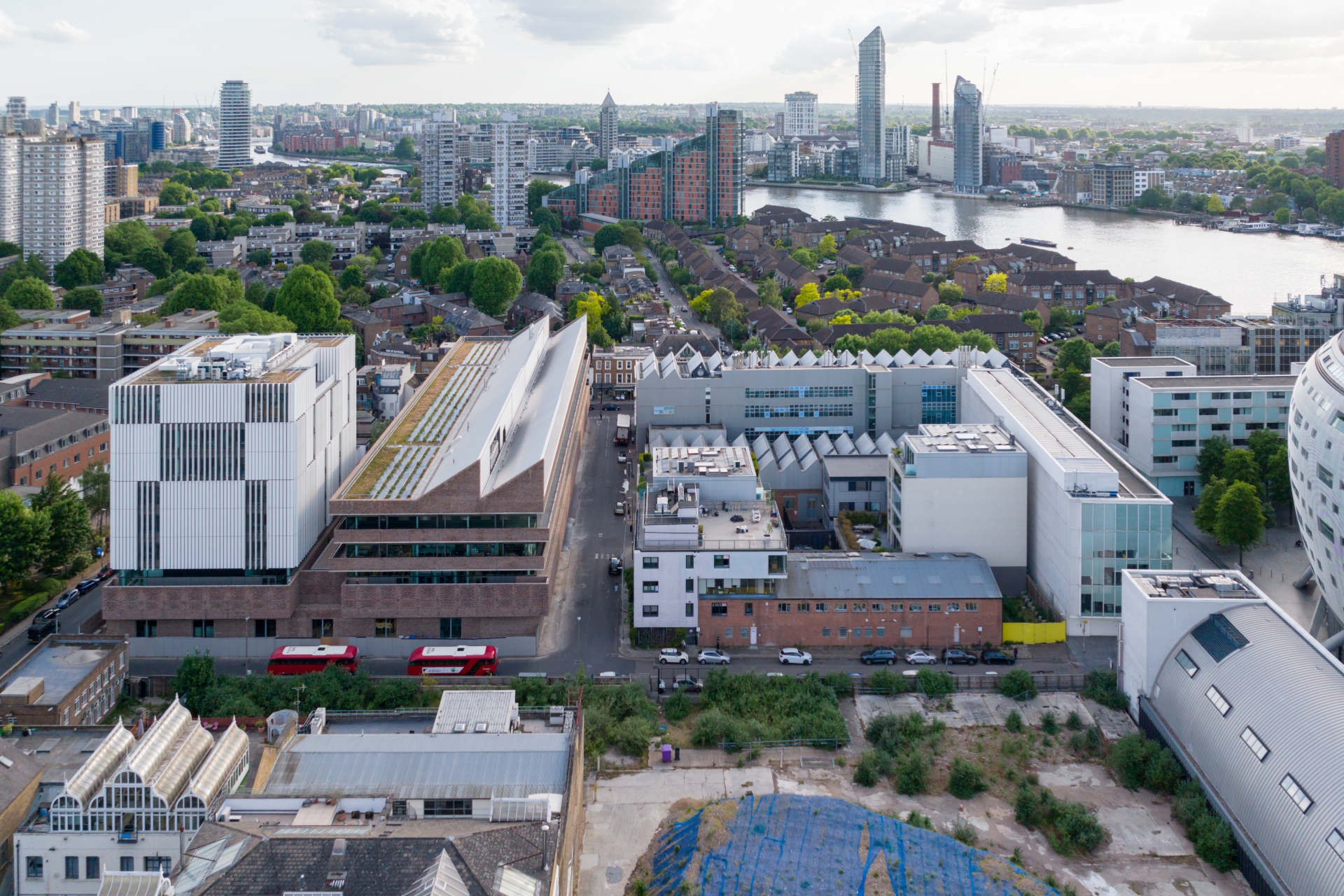
A robotic arm, quietly and relentlessly at work, may come into view as you walk around the new RCA Battersea campus in London. Its presence is the result of the freshly completed Royal College of Art Battersea Campus Building, which, designed by Herzog & de Meuron, has opened its doors for the university’s creative community. This visibility also emphasises the RCA's expansion, focus and transformation into a STEAM (science, technology, engineering, art and mathematics) postgraduate university, where subjects such as computer and materials science, robotics, advanced manufacturing and intelligent mobility are placed at the heart of the school.
Within this context, Herzog & de Meuron's relatively low, linear building feels like an ode to brick, featuring the Swiss duo and team's long-standing explorations in material, surface and texture. Clad mostly in brown blocks and glass and featuring hardwearing concrete floors, the new structure includes four storeys of studios and workshops (for art and design); The Hangar – a double-height, 350 sq m multifunctional activity space; a dedicated robotics space; a research and development section; a purpose-built home for the Helen Hamlyn Centre for Design; and a seminar and conference facility. The overall character seems industrial, utilitarian; this is a building conceived as a workshop.
Key features: open spaces, community emphasis, brick architecture
Architects' previous work: M+, Hong Kong; Elbe Philharmonic Hall, Germany; Tate Modern, UK
Valley Gallery, Japan, Tadao Ando
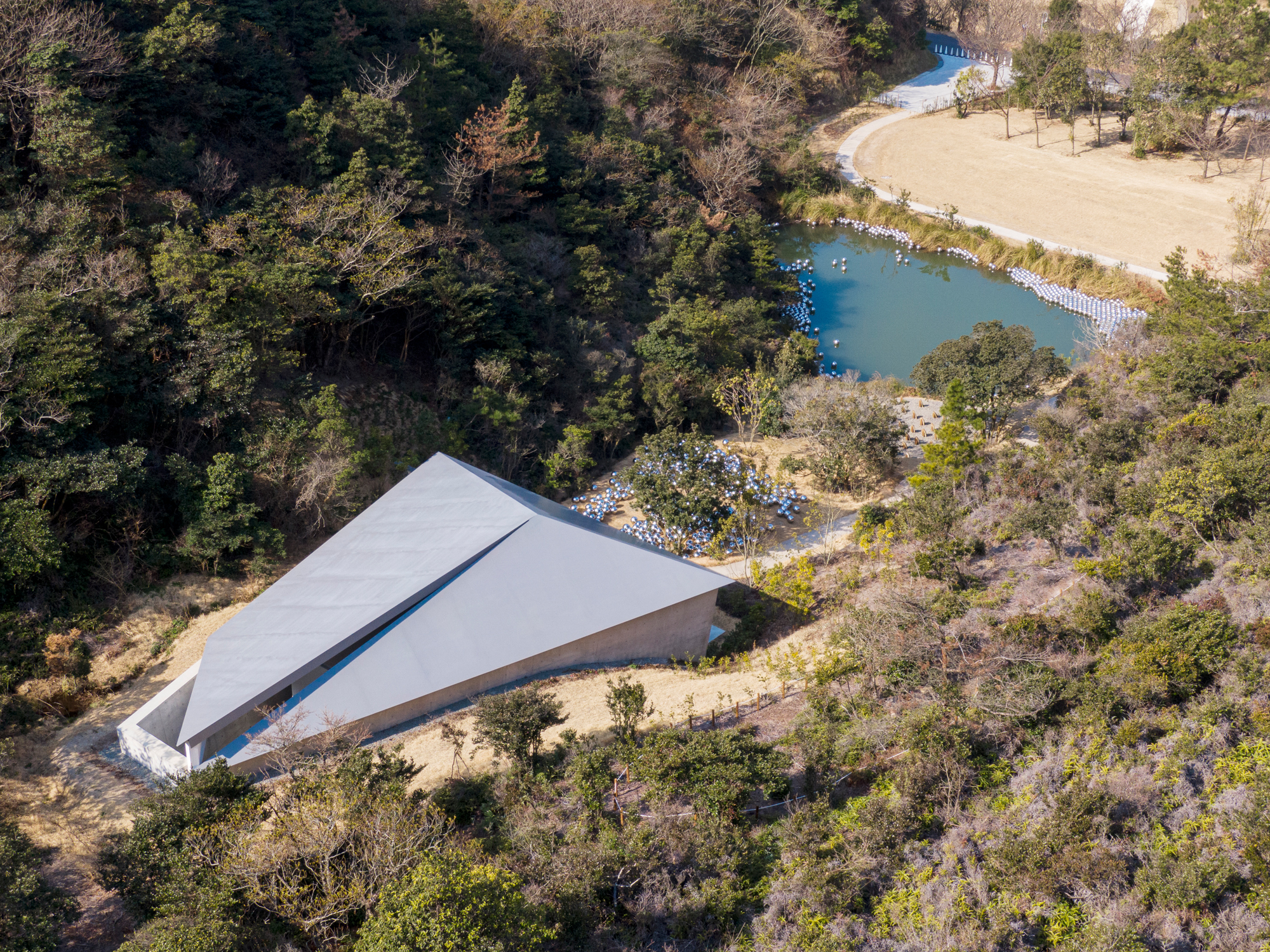
Merging nature, art and architecture, Valley Gallery, the latest build by Tadao Ando on Naoshima, is the Pritzker Prize-winning architect’s most conceptual design to date. It marks 30 years since his first building on the island, the Benesse House Museum, which was Naoshima’s first art museum, as well as a hotel. Nestled in the base of a deep valley, the new gallery is a modest structure with an angular steel roof and a trapezoidal floor plan informed by the landscape. Ando aimed ‘to create an independent architectural space while preserving as much of the existing topography and trees as possible’, in order to make the most of the site’s potential.
Covering a total floor area of 96 sq m, Valley Gallery consists of a white-walled room within an external concrete shell. Both are housed under an angular 12mm steel-plate roof reminiscent of origami folds, and accentuated by two corner openings at 30 degrees, framing the outside sky and revealing seasonal changes – wind, rain, sunshine or snow. The interior uses only natural illumination, with the angled skylights casting shadows on the concrete walls throughout the day, forming sharp silhouettes akin to a sundial. Ando says: ‘As a means of creating such an architectural space as a microcosm, I came up with the scheme of a space as simple and pure as a white canvas [with] natural light entering into it. A void in which everything superfluous has been erased, coloured by light that shifts with time and the seasons.’
Key features: concrete architecture, minimalism, connections with the outdoors
Architects' previous work: Church of the Light; Row House in Sumiyoshi; Casa Wabi; 152 Elizabeth Street
‘The Plus’ Vestre factory, Norway, by BIG
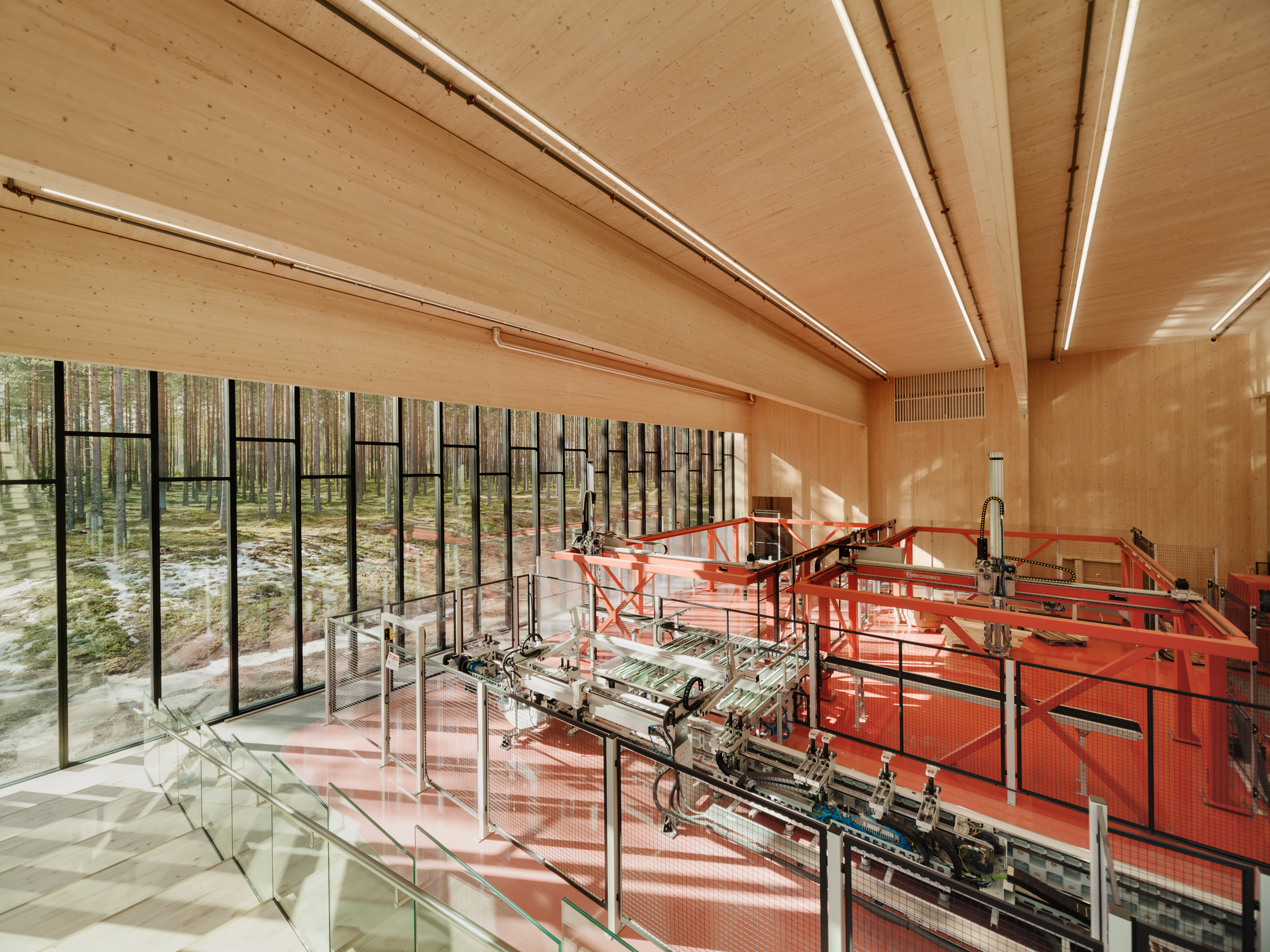
When we met outdoor furniture manufacturer Vestre's then-CEO (and current Minister of Trade and Industry of Norway) Jan Christian Vestre about a year ago, he enthusiastically took us through his plans to create The Plus, 'the world's most sustainable factory'. Now, thanks to his efforts and with a design courtesy of Bjarke Ingels Group (BIG), the building site in the middle of a Norwegian forest we visited in 2021 is now a fully fledged production facility – and so much more. The Plus has opened in Norway's Magnor, inviting employees, clients and visitors to experience its sustainable architecture. ‘The Plus is a factory for the people! It is a project we have put an enormous amount of soul and energy into. This is an important day for us, but also for the Norwegian mainland industry and the Scandinavian export cooperation,' says Stefan Tjust, current CEO of Vestre.
Key features: sustainable architecture, timber structure, embedded in nature, green roof
Architects' previous work: Danish Maritime Museum; LEGO House; Audemars Piguet Museum; Kistefos Museum
Bob Dylan Centre, USA, by Olson Kundig
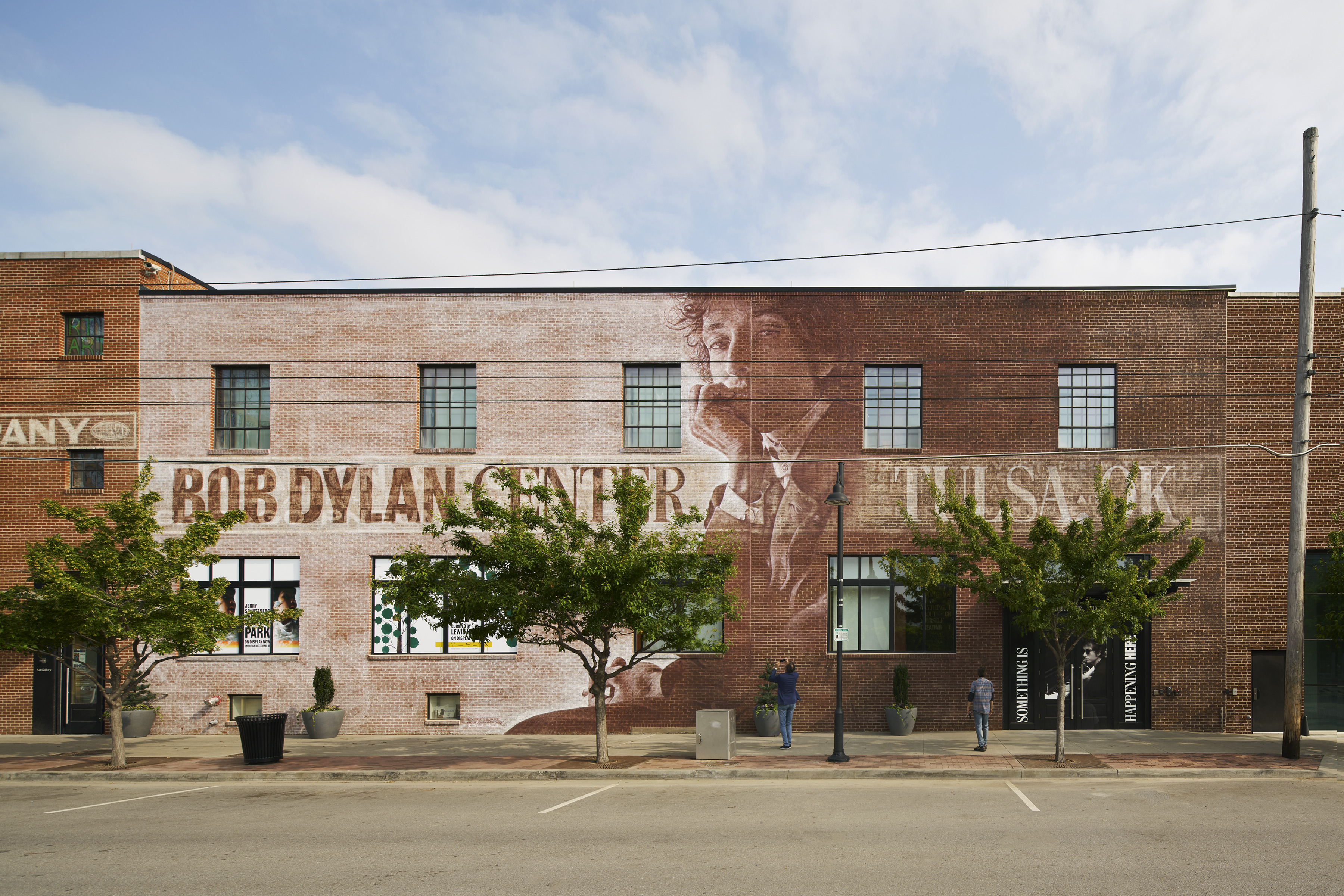
The Bob Dylan Center was conceived as the ultimate destination for the study and appreciation of the famed musician and his worldwide cultural significance. Located in the Tulse Arts District and designed by Seattle-based architecture studio Olson Kundig, the building is now home to a collection of more than 100,000 items spanning nearly 60 years of Dylan’s career. The space was designed to be flexible and easy to adapt – as the architects' winning competition entry was centred on the notion of Bob Dylan as a 'Master of Change'. The design transformed a former paper warehouse into a contemporary exhibition space. The building's brick front facade features the interpretation of a 1965 photo by Jerry Schatzberg.
Key features: adaptive reuse, brick architecture, community themes
Architects' previous work: LeBron James Innovation Centre; The Cortland; Seattle Space Needle; children's museum at Jewish Museum Berlin
The winners of the Wallpaper* Design Awards 2023 are revealed in the February 2023 issue, available from 5 January in print, on the Wallpaper* app on Apple iOS, and to subscribers of Apple News +. Subscribe to Wallpaper* today
Ellie Stathaki is the Architecture & Environment Director at Wallpaper*. She trained as an architect at the Aristotle University of Thessaloniki in Greece and studied architectural history at the Bartlett in London. Now an established journalist, she has been a member of the Wallpaper* team since 2006, visiting buildings across the globe and interviewing leading architects such as Tadao Ando and Rem Koolhaas. Ellie has also taken part in judging panels, moderated events, curated shows and contributed in books, such as The Contemporary House (Thames & Hudson, 2018), Glenn Sestig Architecture Diary (2020) and House London (2022).
-
 Put these emerging artists on your radar
Put these emerging artists on your radarThis crop of six new talents is poised to shake up the art world. Get to know them now
By Tianna Williams
-
 Dining at Pyrá feels like a Mediterranean kiss on both cheeks
Dining at Pyrá feels like a Mediterranean kiss on both cheeksDesigned by House of Dré, this Lonsdale Road addition dishes up an enticing fusion of Greek and Spanish cooking
By Sofia de la Cruz
-
 Creased, crumpled: S/S 2025 menswear is about clothes that have ‘lived a life’
Creased, crumpled: S/S 2025 menswear is about clothes that have ‘lived a life’The S/S 2025 menswear collections see designers embrace the creased and the crumpled, conjuring a mood of laidback languor that ran through the season – captured here by photographer Steve Harnacke and stylist Nicola Neri for Wallpaper*
By Jack Moss
-
 Architect Sou Fujimoto explains how the ‘idea of the forest’ is central to everything
Architect Sou Fujimoto explains how the ‘idea of the forest’ is central to everythingSou Fujimoto has been masterminding the upcoming Expo 2025 Osaka for the past five years, as the site’s design producer. To mark the 2025 Wallpaper* Design Awards, the Japanese architect talks to us about 2024, the year ahead, and materiality, nature, diversity and technological advances
By Sou Fujimoto
-
 Lesley Lokko reviews 2024's wins, shifts, tensions and opportunities for 2025
Lesley Lokko reviews 2024's wins, shifts, tensions and opportunities for 2025Lesley Lokko, the British-Ghanaian architect, educator, curator, and founder and director of the African Futures Institute (AFI), has been an inspirational presence in architecture in 2024; which makes her perfectly placed to discuss the year, marking the 2025 Wallpaper* Design Awards
By Lesley Lokko
-
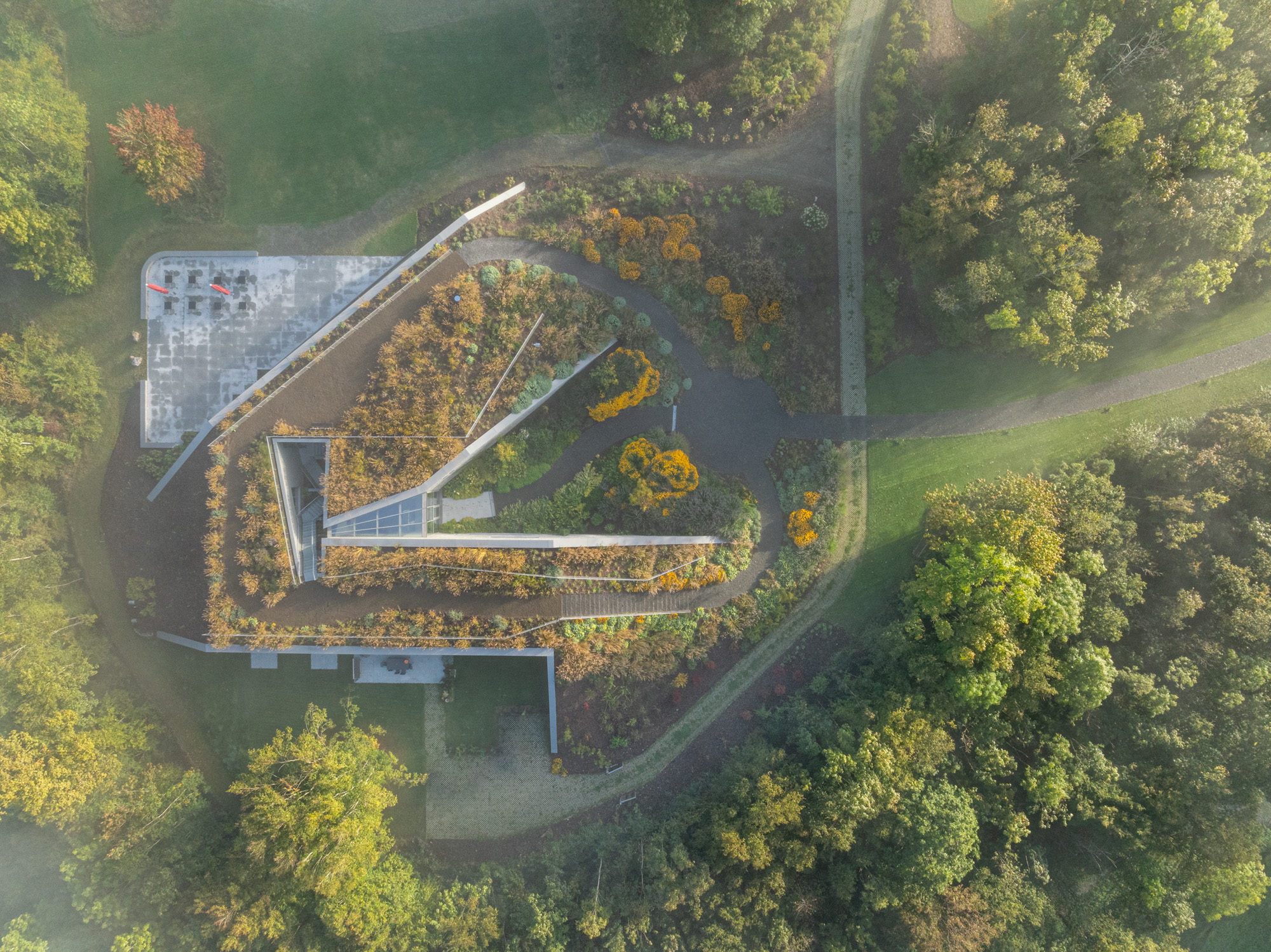 Tour Marche Arboretum, a new 'museum' of plants in Belgium
Tour Marche Arboretum, a new 'museum' of plants in BelgiumMarche Arboretum is a joyful new green space in Belgium, dedicated to nature and science – and a Wallpaper* Design Award 2025 winner
By Ellie Stathaki
-
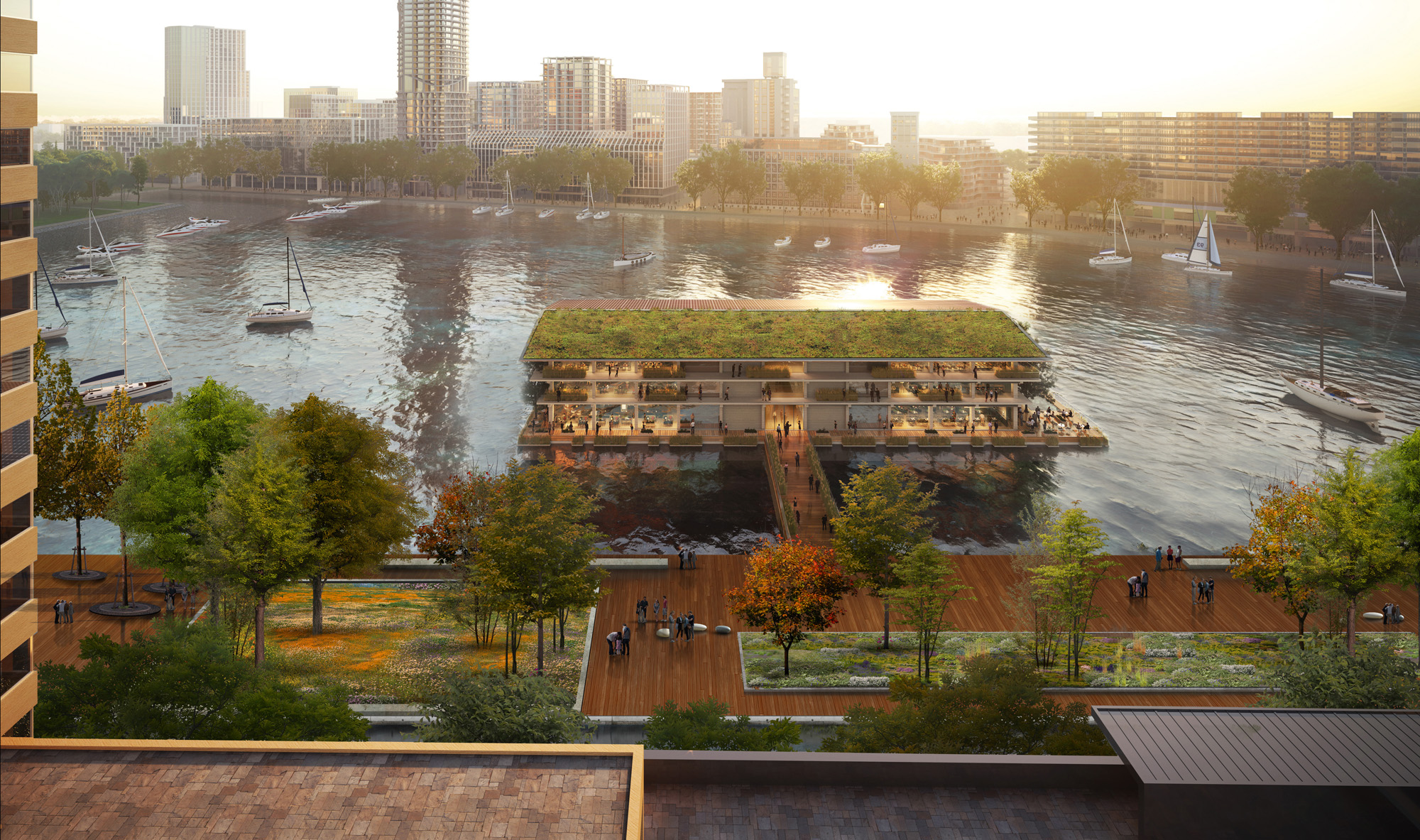 Rotterdam’s urban rethink makes it the city of 2025
Rotterdam’s urban rethink makes it the city of 2025We travel to Rotterdam, honoured in the Wallpaper* Design Awards 2025, and look at the urban action the Dutch city is taking to future-proof its environment for people and nature
By Ellie Stathaki
-
 Wallpaper* Design Awards 2025: celebrating architectural projects that restore, rebalance and renew
Wallpaper* Design Awards 2025: celebrating architectural projects that restore, rebalance and renewAs we welcome 2025, the Wallpaper* Architecture Awards look back, and to the future, on how our attitudes change; and celebrate how nature, wellbeing and sustainability take centre stage
By Ellie Stathaki
-
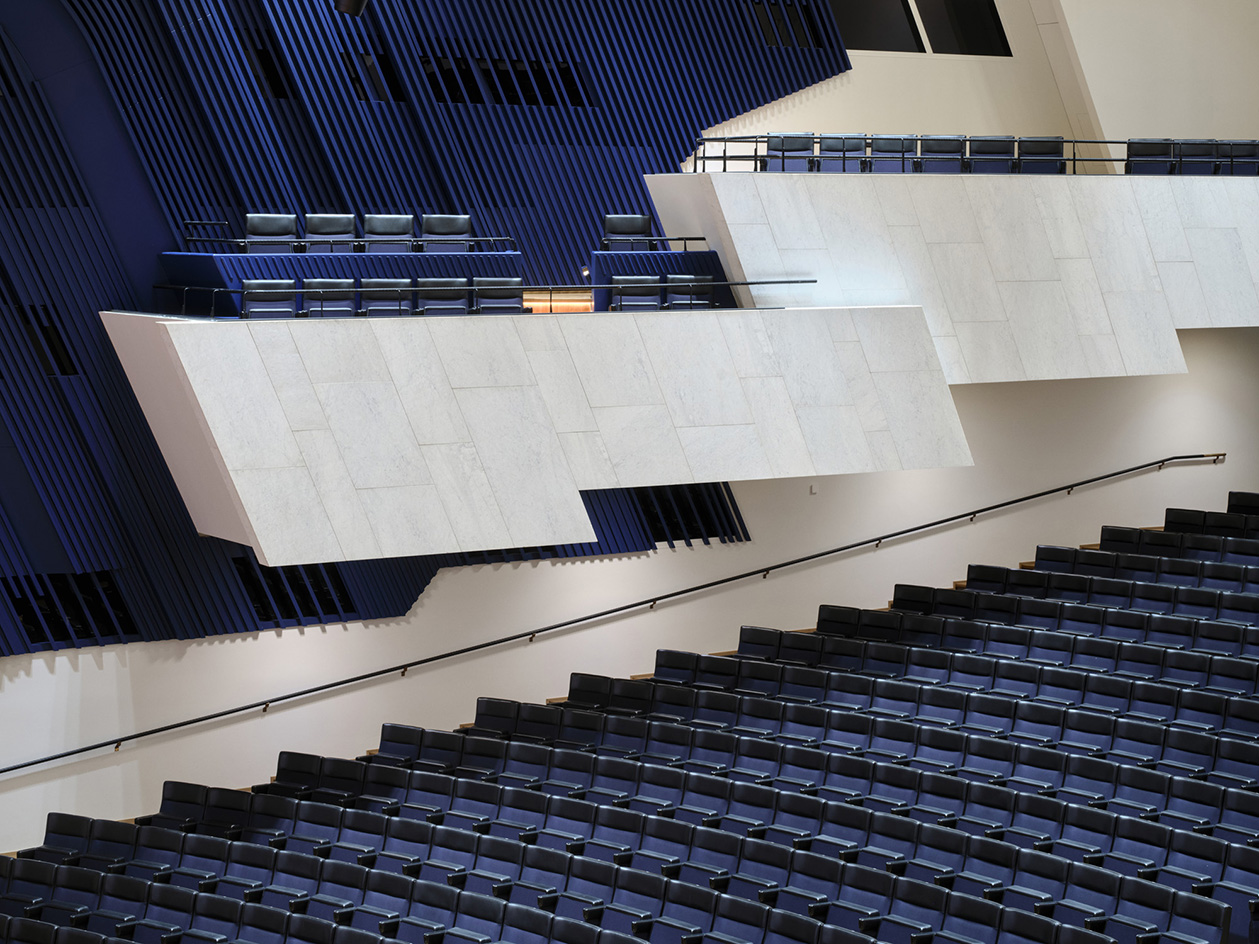 Design Awards 2025: Alvar Aalto's Finlandia Hall is a modernist gem reborn through sustainability and accessibility
Design Awards 2025: Alvar Aalto's Finlandia Hall is a modernist gem reborn through sustainability and accessibilityHelsinki's Finlandia Hall, an Alvar Aalto landmark design, has been reborn - highlighting sustainability and accessibility in a new chapter for the modernist classic
By Ellie Stathaki
-
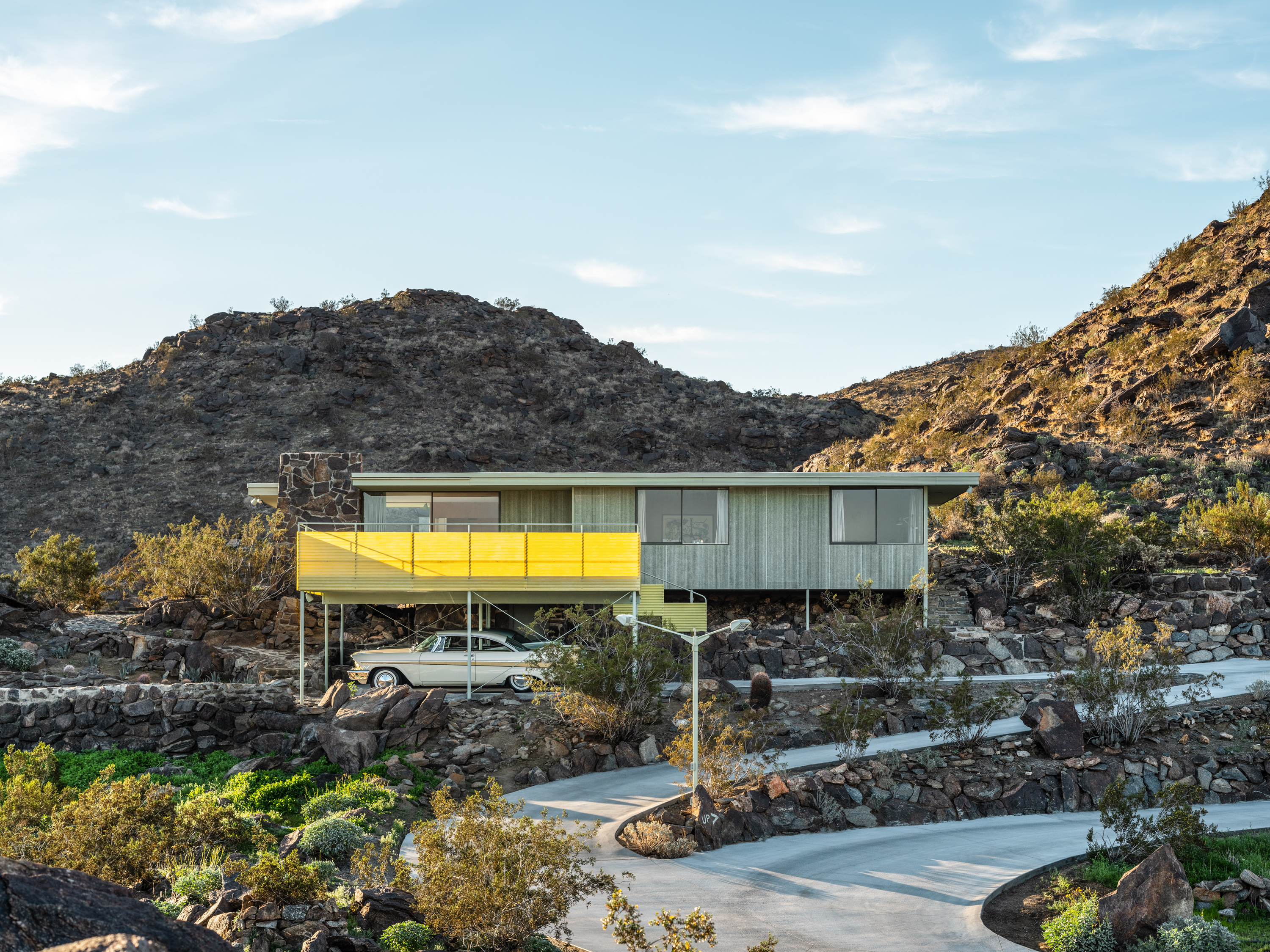 Modernist architecture: inspiration from across the globe
Modernist architecture: inspiration from across the globeModernist architecture has had a tremendous influence on today’s built environment, making these midcentury marvels some of the most closely studied 20th-century buildings; here, we explore the genre by continent
By Ellie Stathaki
-
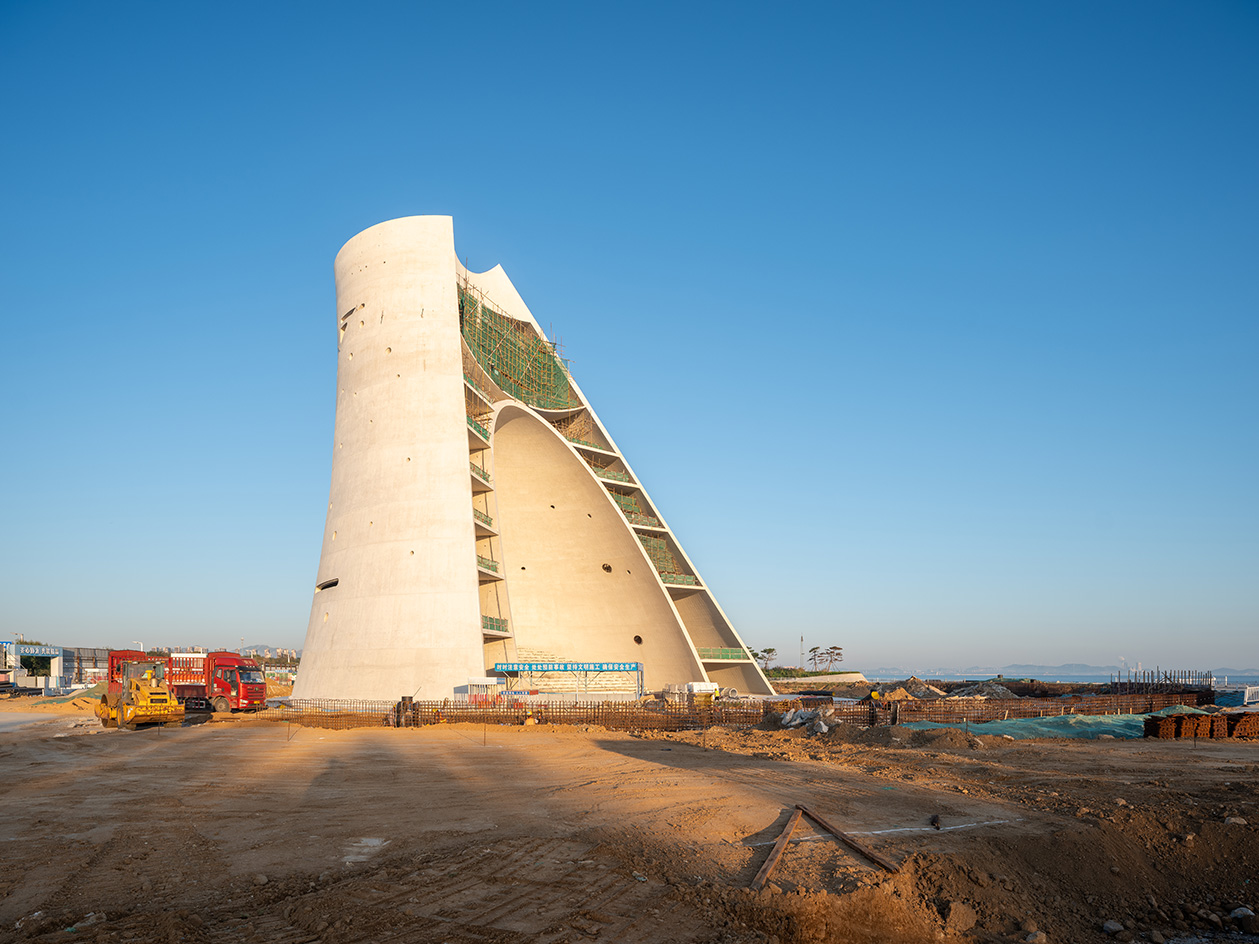 Sun Tower, rising on Yantai’s waterfront, wins Best Building Site in the Wallpaper* Design Awards 2024
Sun Tower, rising on Yantai’s waterfront, wins Best Building Site in the Wallpaper* Design Awards 2024We take a tour of the building site at Sun Tower, Open Architecture's new nature-inspired cultural attraction for the seaside town of Yantai in China
By Ellie Stathaki