SANAA’s Bezalel Academy of Arts and Design is designed to connect with the heart of Jerusalem
SANAA and local studio HQ Architects design new home for Bezalel Academy of Arts and Design in Jerusalem's city centre
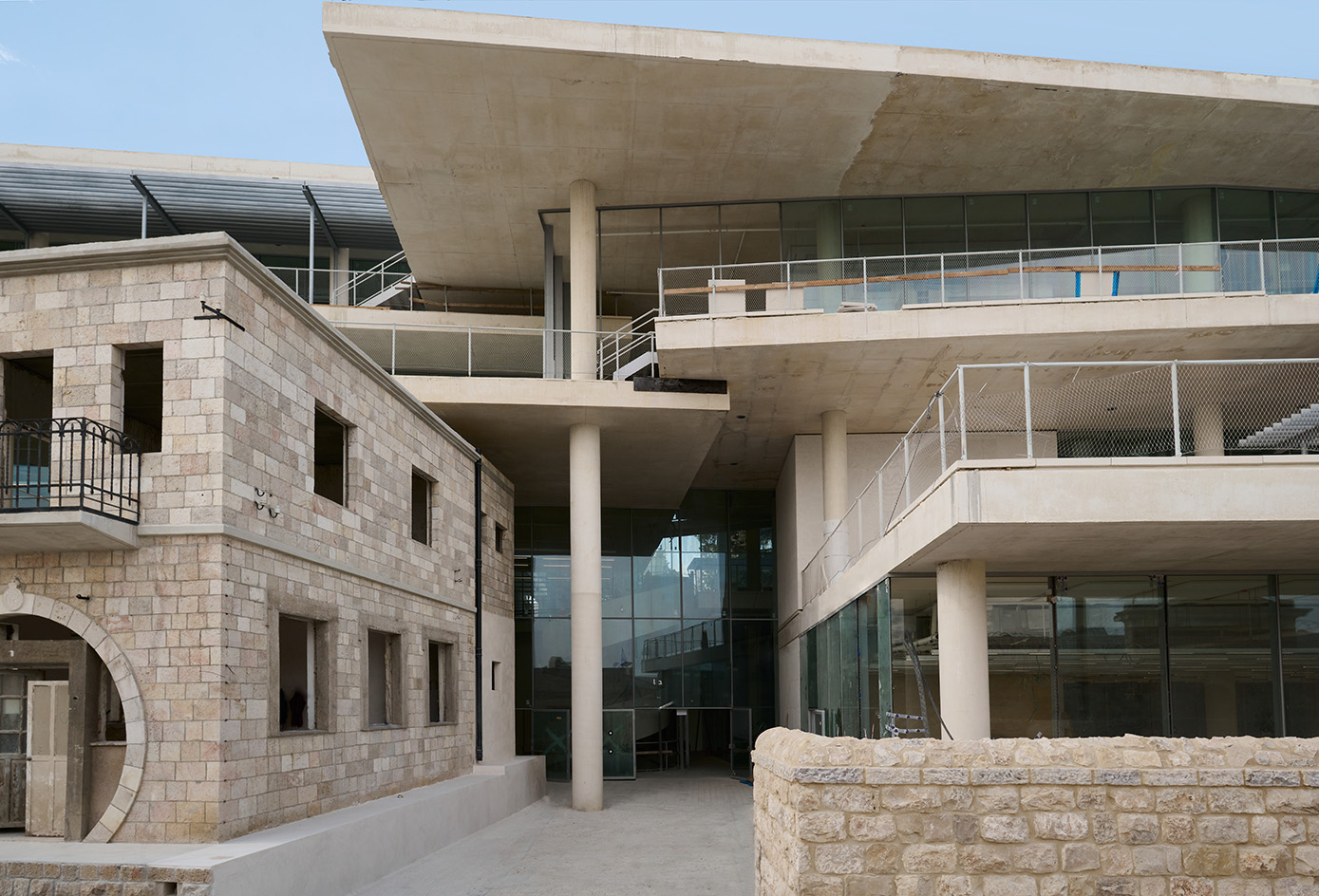
When talking to the team behind the new Bezalel Academy of Arts and Design in Jerusalem, which opens for the academic year November 2022, the theme that keeps coming up is 'connection'. The project, created by Japanese architecture studio SANAA in collaboration with local studio HQ Architects, offers a new home for the school, moving it from its former location on the outskirts of the city, right to Jerusalem’s very heart. This, the institution’s president Adi Stern explains, is exactly what the school wanted for its new campus – and its future, in general.
‘We dreamed of building an exceptional infrastructure for Bezalel, one that would propel it forward to the next chapter of its history. The new campus will enable us to continue to fulfil Bezalel’s vision of shaping the future of art, design, and architecture education and contribute significantly to the development of Jerusalem. Bezalel aspires to continue to train artists who strive for excellence, understand the environment in which they operate, and recognise their power and responsibility as critical and active citizens who impact culture, society, and the economy in Israel and the world. This extraordinary city campus in the heart of Jerusalem will be the perfect starting place for this educational journey,’ Stern says.
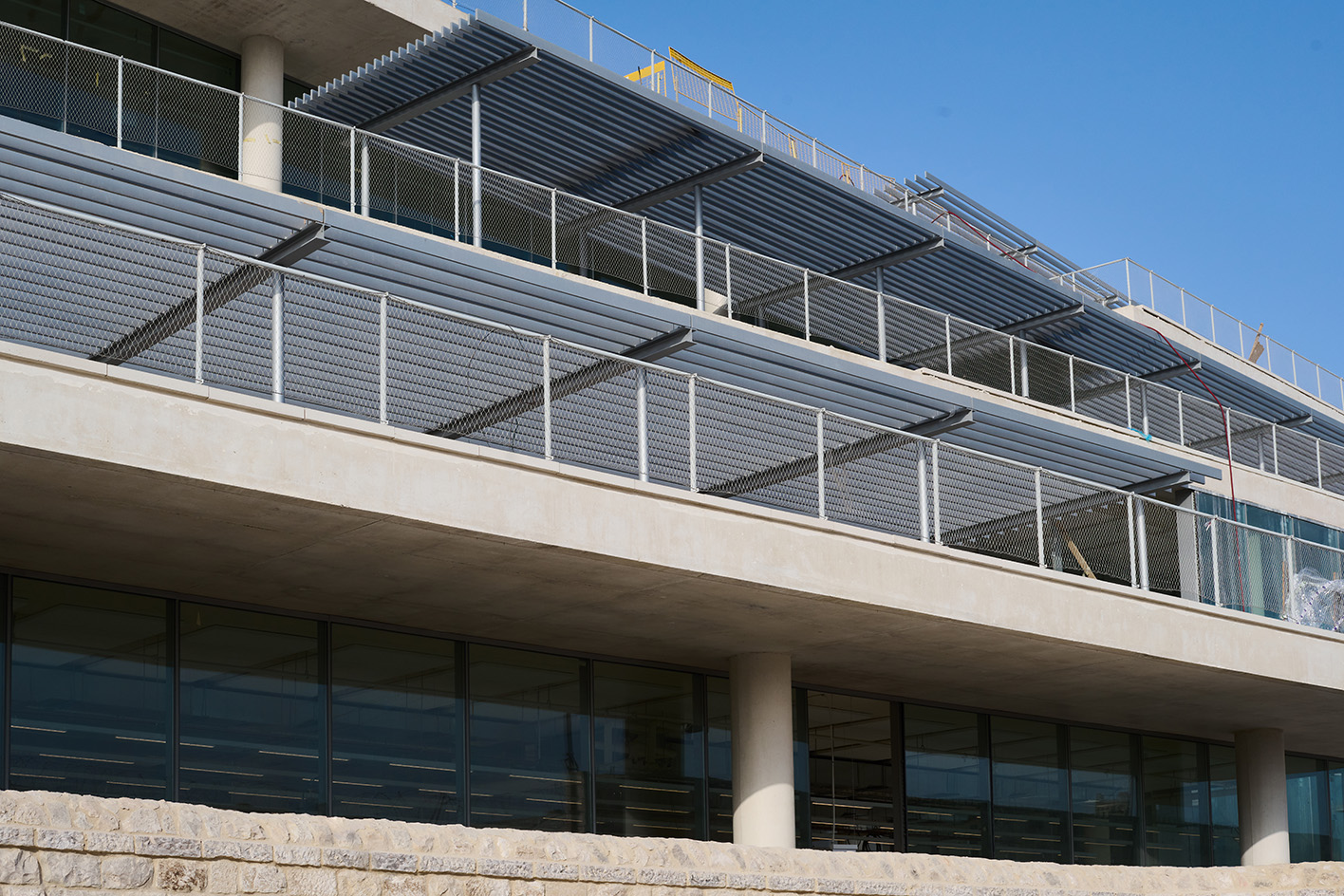
Making SANAA’s Bezalel Academy of Arts and Design
SANAA, headed by Japanese architects Kazuyo Sejima and Ryue Nishizawa, won the commission for this piece of education architecture through a competition in 2011. Yoshitaka Tanase, partner at the practice, describes what attracted the studio to the project: ‘We think the appeal of this project is that it is a very new form in this city, yet it has a sense of connection and unity with this city. We believe that this relationship will serve as a platform for the Bezalel Academy to nurture the diversity of the different departments and promote their interaction. The creativity and life of the students will spill over into the neighbourhood, energising it and, in turn, influencing the creativity of the students.'
The new building complex, named the Jack, Joseph and Morton Mandel Campus, sits on a hill overlooking the Old City. It is also set among dense layers of Jerusalem's urban history, which the architecture team wanted to celebrate. The result was creating a building that looks a bit like a cascade of terraces, and feels open and transparent so that it can take in all the vistas and connect with the city on various levels. At the same time, this approach allows for its volume to be broken down to create a kind of a ‘village’, with friendly, smaller buildings, routes, plazas, and views carved out as a result, inside and out.
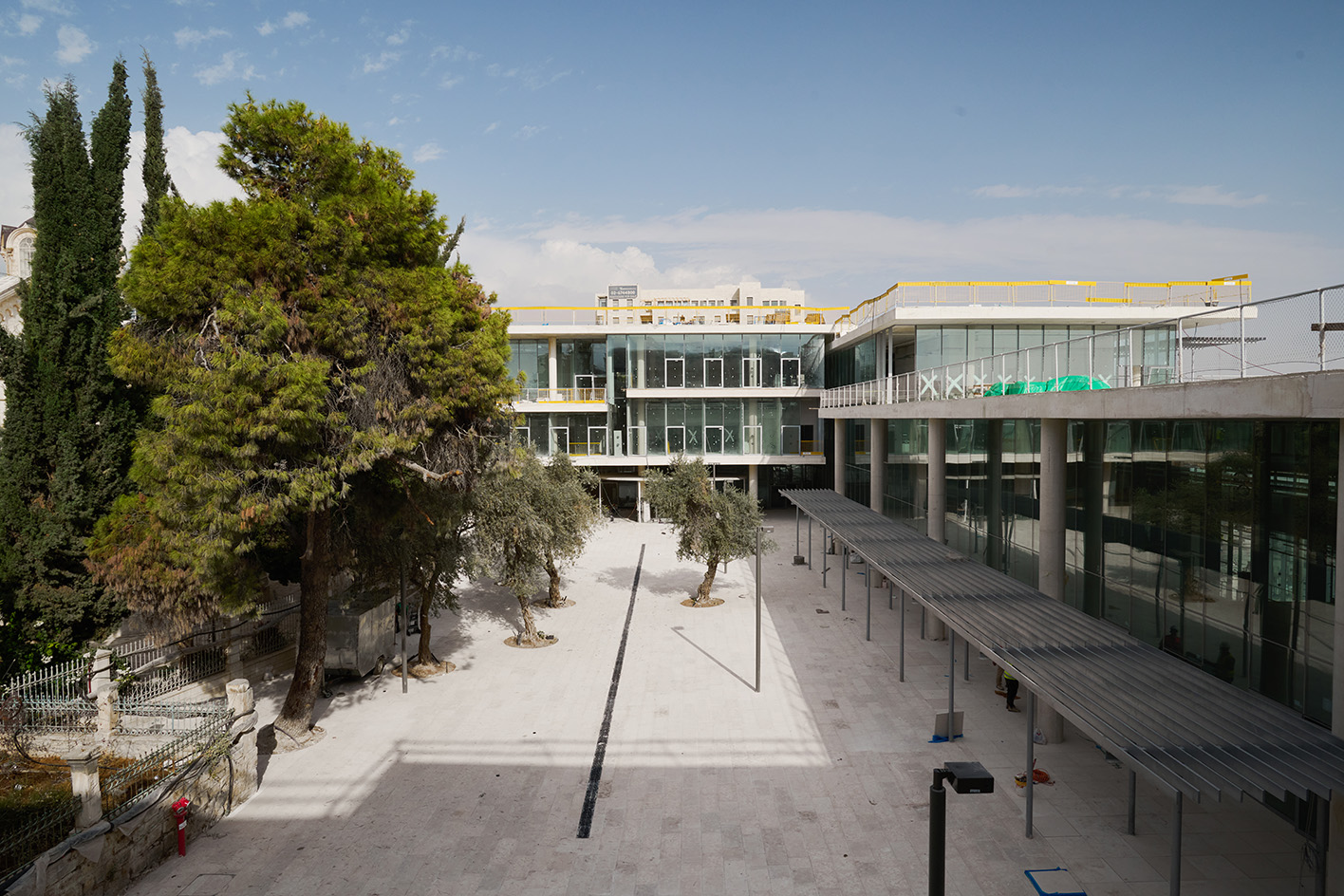
‘The diversity within the Art Academy and its multidisciplinarity were inspirations for the design. Another major source of inspiration was the site, which slopes down to the Old City and is located in the centre of quite distinct surrounding buildings – the Museum of Underground Prisoners, a Russian church, Jerusalem City Hall. However, the size of this site was not large enough for the programme that was required. Another challenge was to fit this large programme into the site while ensuring the quality of the academic spaces, such as natural light and ventilation,' Tanase says.
Materiality also played a key role in connecting the building to its context, as the team followed local planning regulations around material use, and created a concrete mix that uses local stone aggregates. ‘We did dozens of mock-ups in order to find the right mix and colour,’ HQ Architects’ founder, Jerusalem-born Erez Ella, recalls. ‘We also showed that this building is very Jerusalem in the way it’s built, it has little alleys, many different vistas. We wanted to show that we can make it feel of its place, without being too literal about it.'
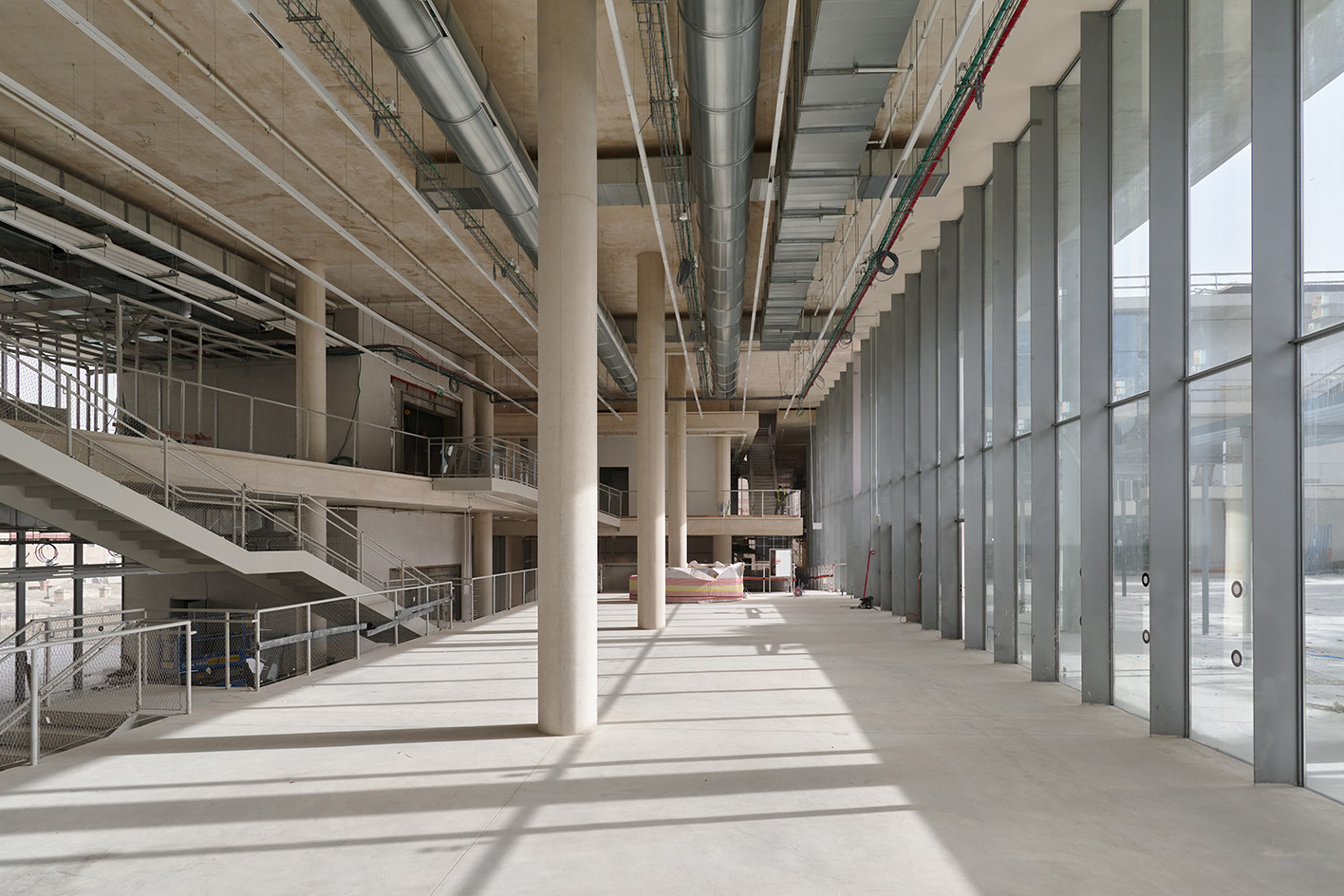
Inside, the thread of connectivity continues, as Stern explains that establishing a building that allows interdisciplinary encounters and cross-pollination was crucial for the new home. 'Transparency was important from three different angles. It's about combining the indoors and outdoors in the way SANAA always does, so you’re inside and most of the time you feel like you’re outside; it's also about the community, and here the passersby can view through and see inside, walk around, see what an art school is like; and we also want to encourage our students to look out too, and remember where we are, and create things that have some connection to the Middle East, Israel, Jerusalem, ultimately, to create a sense of place.’
Wallpaper* Newsletter
Receive our daily digest of inspiration, escapism and design stories from around the world direct to your inbox.
‘You can look through the building and out, as well as connect between the many departments,' says Ella, highlighting the rich mix of undergraduate and postgraduate courses to be housed in the new Jack, Joseph and Morton Mandel Campus. ‘So in a way, it’s a very modest building, blending with the environment, but it is also creating these unique conditions for education.'
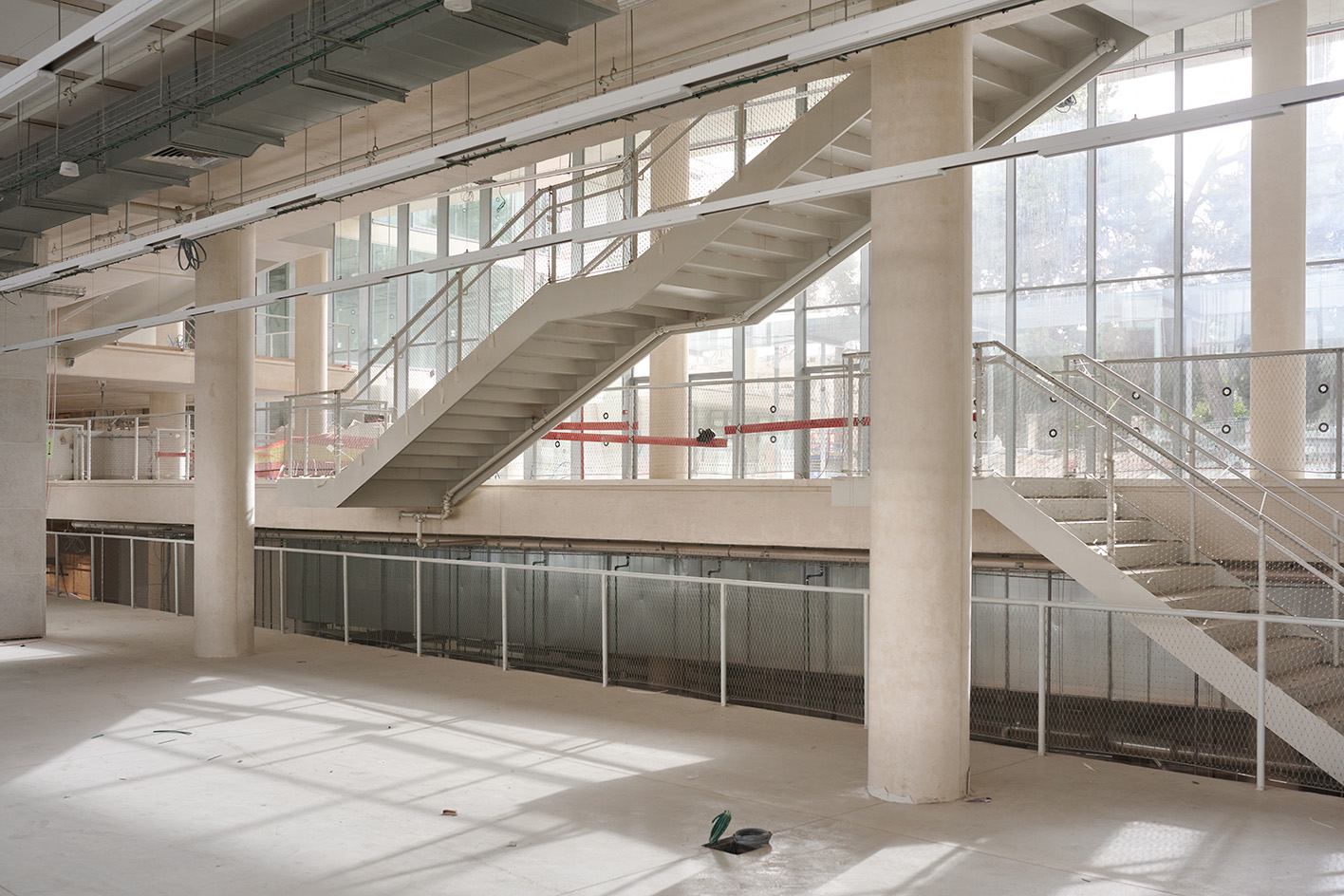
Ellie Stathaki is the Architecture & Environment Director at Wallpaper*. She trained as an architect at the Aristotle University of Thessaloniki in Greece and studied architectural history at the Bartlett in London. Now an established journalist, she has been a member of the Wallpaper* team since 2006, visiting buildings across the globe and interviewing leading architects such as Tadao Ando and Rem Koolhaas. Ellie has also taken part in judging panels, moderated events, curated shows and contributed in books, such as The Contemporary House (Thames & Hudson, 2018), Glenn Sestig Architecture Diary (2020) and House London (2022).
-
 All-In is the Paris-based label making full-force fashion for main character dressing
All-In is the Paris-based label making full-force fashion for main character dressingPart of our monthly Uprising series, Wallpaper* meets Benjamin Barron and Bror August Vestbø of All-In, the LVMH Prize-nominated label which bases its collections on a riotous cast of characters – real and imagined
By Orla Brennan
-
 Maserati joins forces with Giorgetti for a turbo-charged relationship
Maserati joins forces with Giorgetti for a turbo-charged relationshipAnnouncing their marriage during Milan Design Week, the brands unveiled a collection, a car and a long term commitment
By Hugo Macdonald
-
 Through an innovative new training program, Poltrona Frau aims to safeguard Italian craft
Through an innovative new training program, Poltrona Frau aims to safeguard Italian craftThe heritage furniture manufacturer is training a new generation of leather artisans
By Cristina Kiran Piotti
-
 And the RIBA Royal Gold Medal 2025 goes to... SANAA!
And the RIBA Royal Gold Medal 2025 goes to... SANAA!The RIBA Royal Gold Medal 2025 winner is announced – Japanese studio SANAA scoops the prestigious architecture industry accolade
By Ellie Stathaki
-
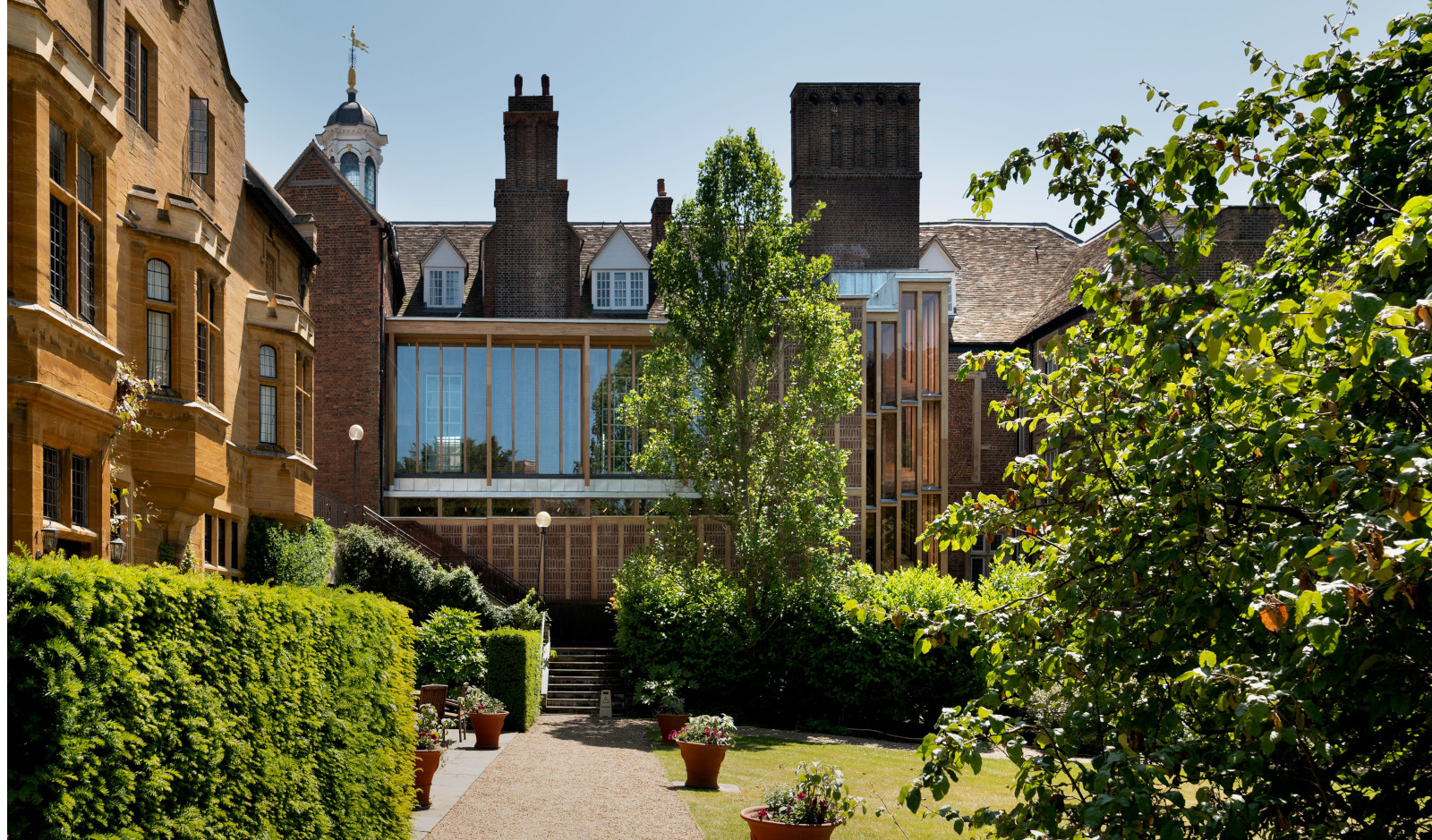 River Wing at Clare College responds to its historic Cambridge heritage
River Wing at Clare College responds to its historic Cambridge heritageUniversity of Cambridge opens its new River Wing on Clare College Old Court, uniting modern technology with historic design
By Clare Dowdy
-
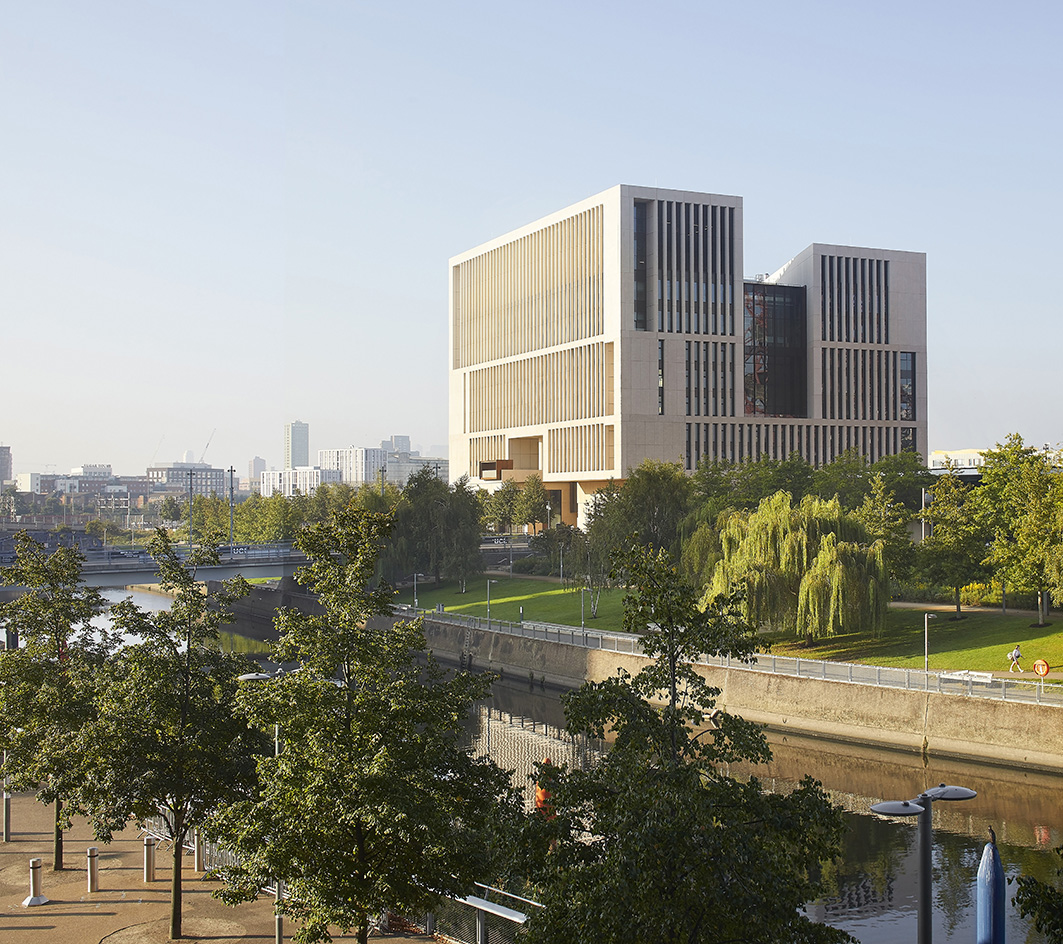 UCL East Marshgate seeks to redefine the university campus of the future
UCL East Marshgate seeks to redefine the university campus of the futureUCL East Marshgate by Stanton Williams is completed and gears up to welcome its students in east London
By Ellie Stathaki
-
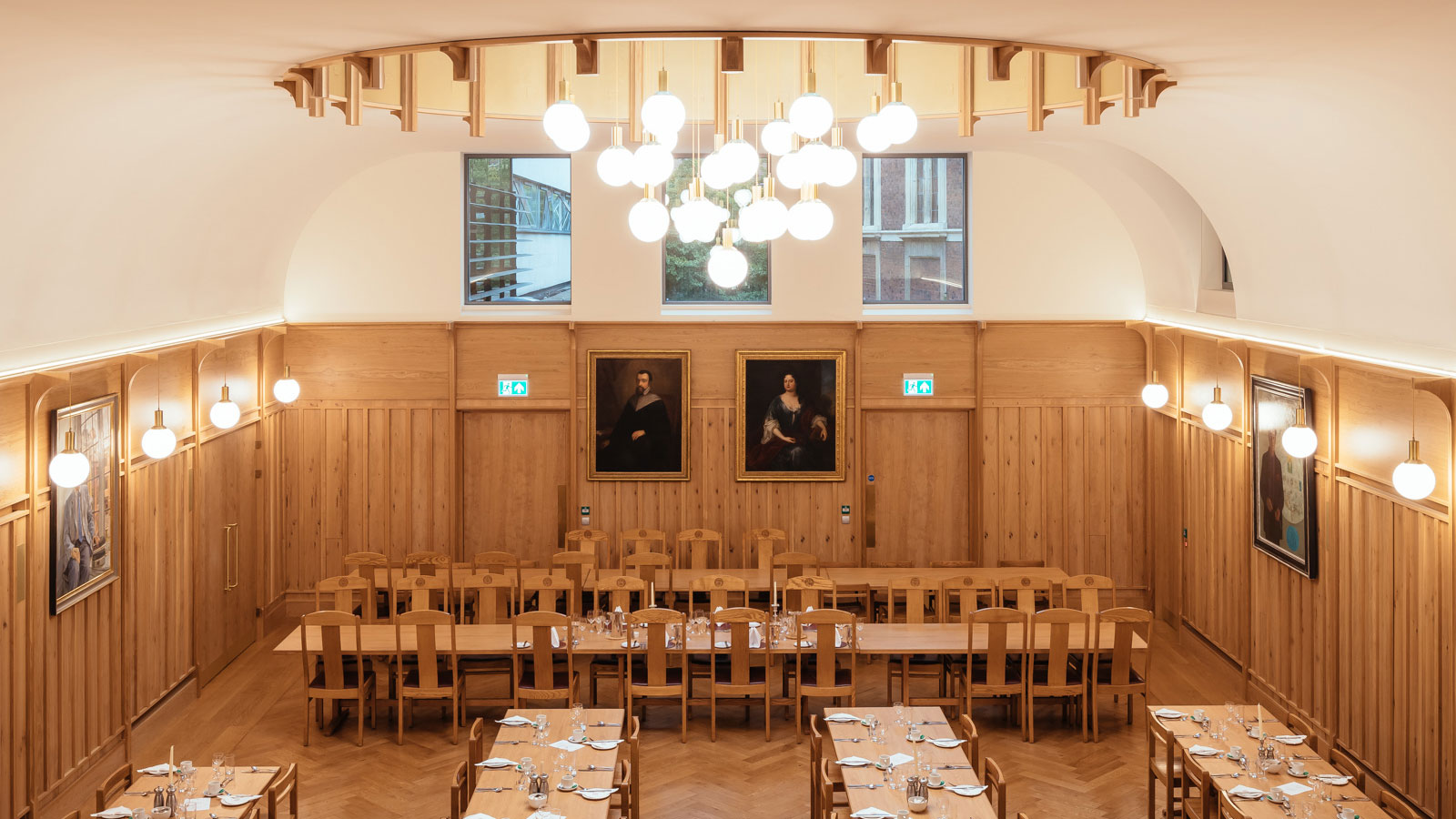 St Catharine’s College social hub in Cambridge reimagined by Gort Scott
St Catharine’s College social hub in Cambridge reimagined by Gort ScottGort Scott's design for St Catharine’s College, Cambridge, gives a sensitive facelift to a much loved, bustling campus
By Ellie Stathaki
-
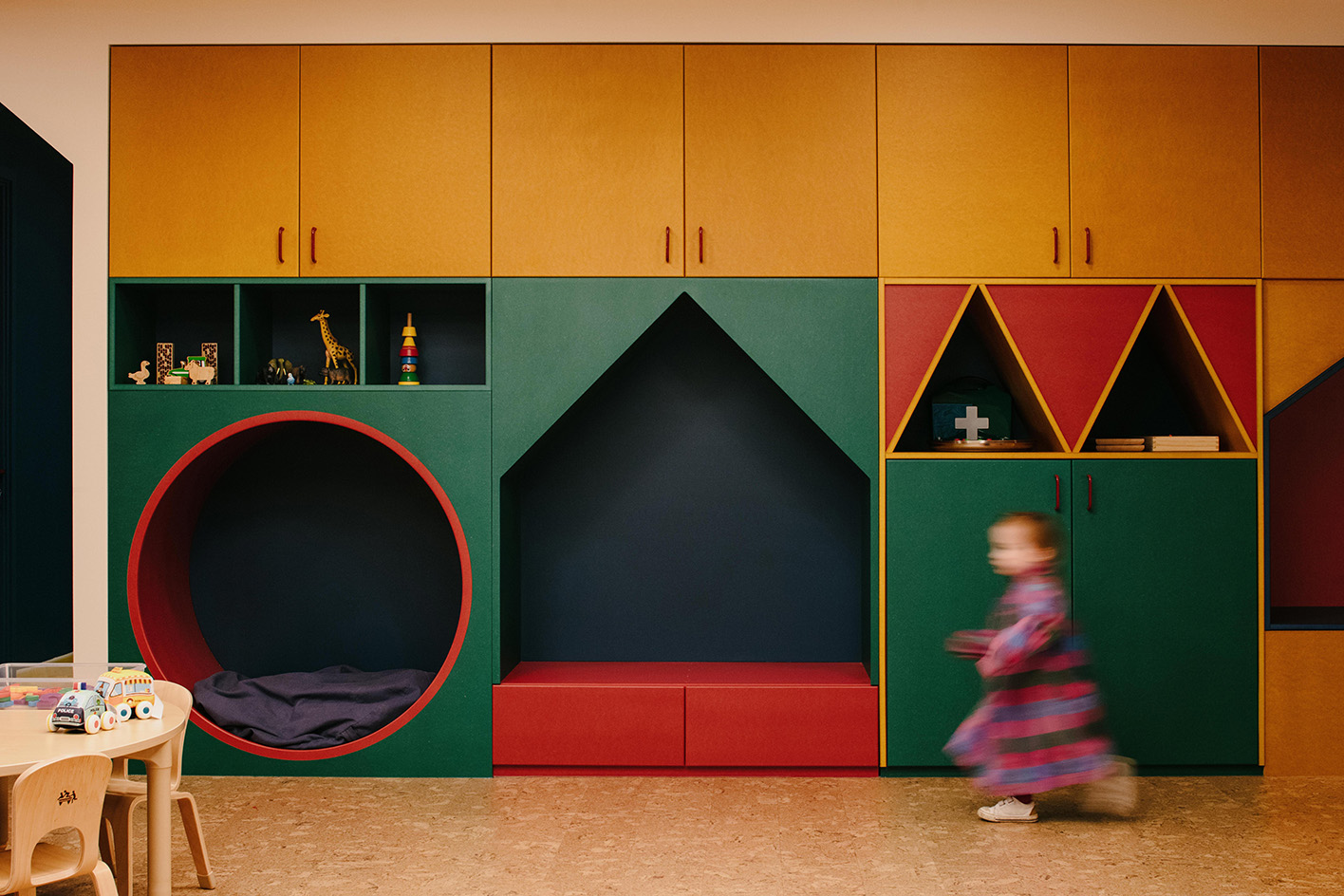 Two Hands nursery by vPPR is where design flair meets sustainability
Two Hands nursery by vPPR is where design flair meets sustainabilityTwo Hands nursery in London, designed by vPPR, mixes colourful interiors and sustainable architecture elements with wellbeing in mind
By Ellie Stathaki
-
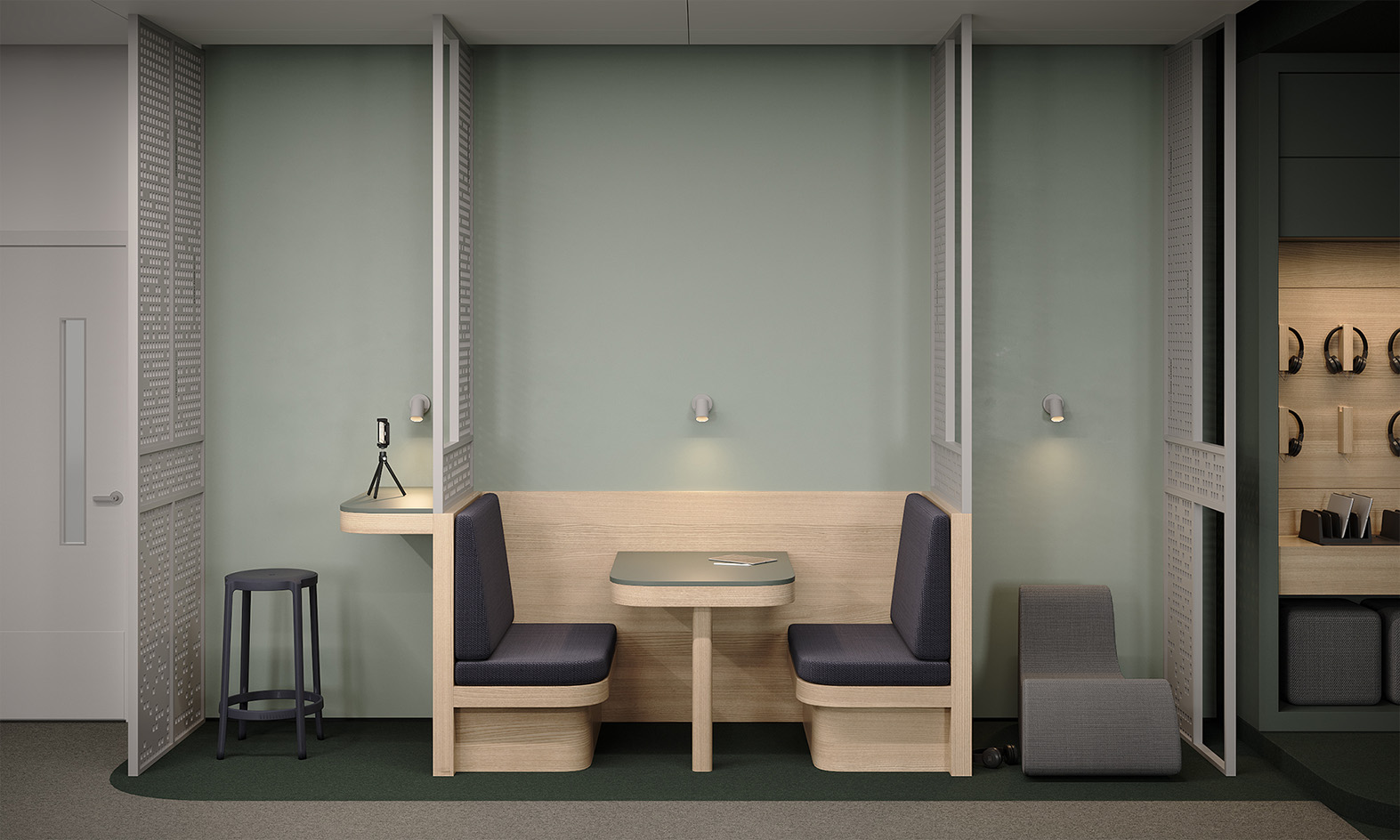 Connected Rural Classroom reimagines learning space architecture
Connected Rural Classroom reimagines learning space architectureA collaboration between design studio Kurani and nonprofit Ed Farm reimagines learning spaces through virtual teaching with the Connected Rural Classroom
By Ellie Stathaki
-
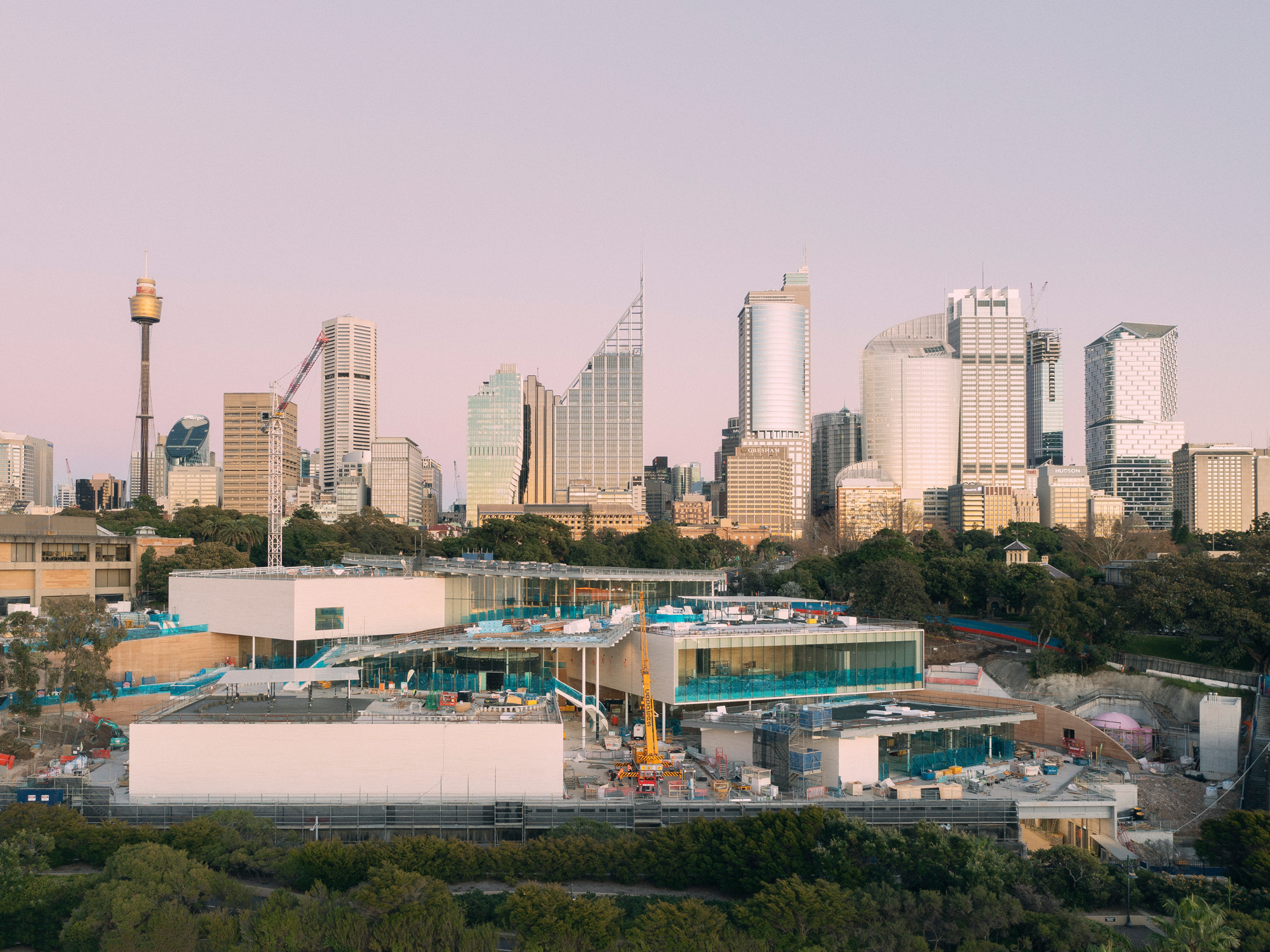 SANAA's Sydney Modern bridges art, views and architecture
SANAA's Sydney Modern bridges art, views and architectureLinking art and views, SANAA’s Sydney Modern gallery brings a layered perspective to a culturally significant harbour site
By Kate Goodwin
-
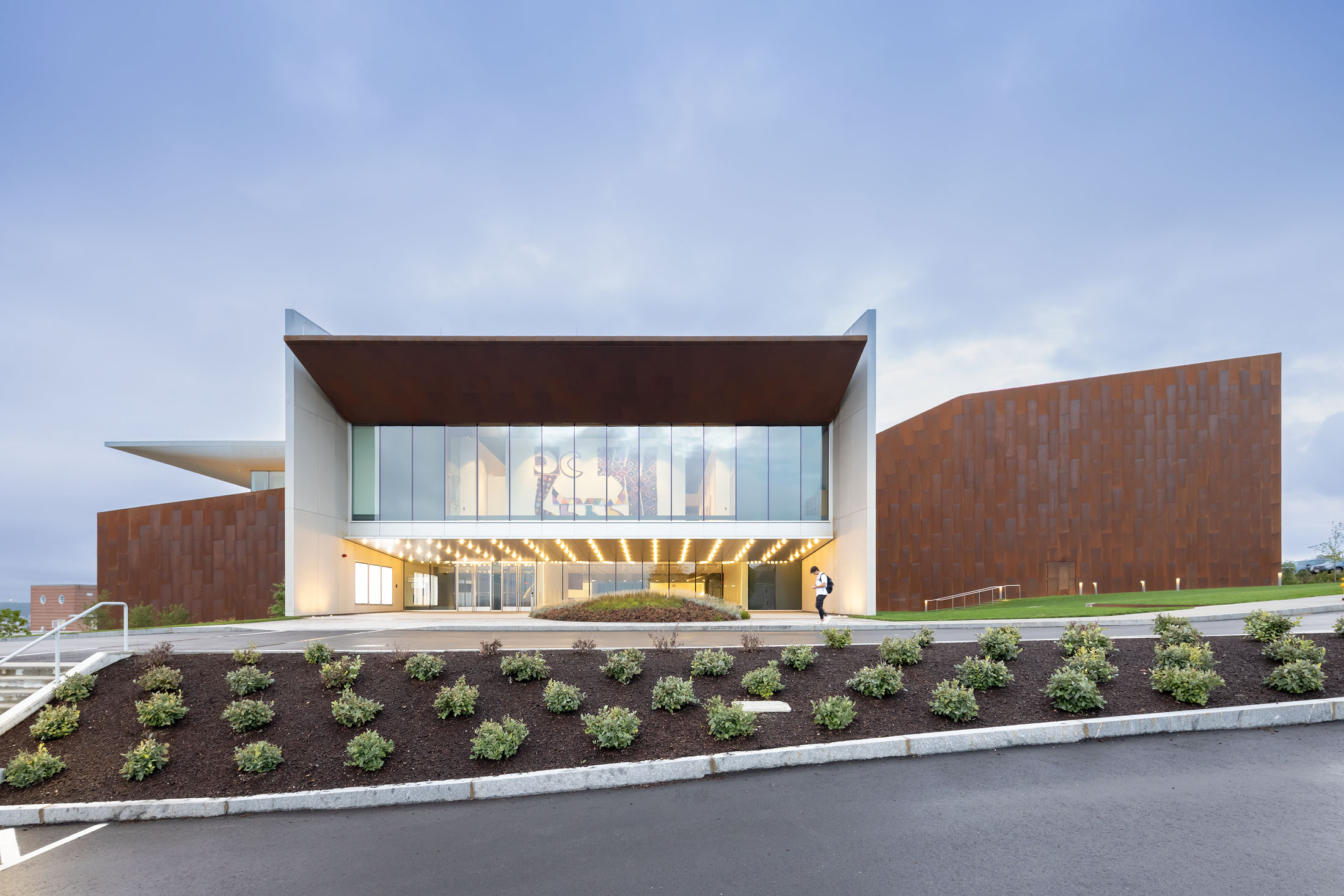 DS+R Prior Performing Arts Center is designed as a public commons
DS+R Prior Performing Arts Center is designed as a public commonsPrior Performing Arts Center by Diller Scofidio + Renfro completes at the College of the Holy Cross in Worcester, Massachusetts
By Stephen Zacks