Reinventing Shenzhen’s identity and urban villages at the 2017 Bi-City Biennale
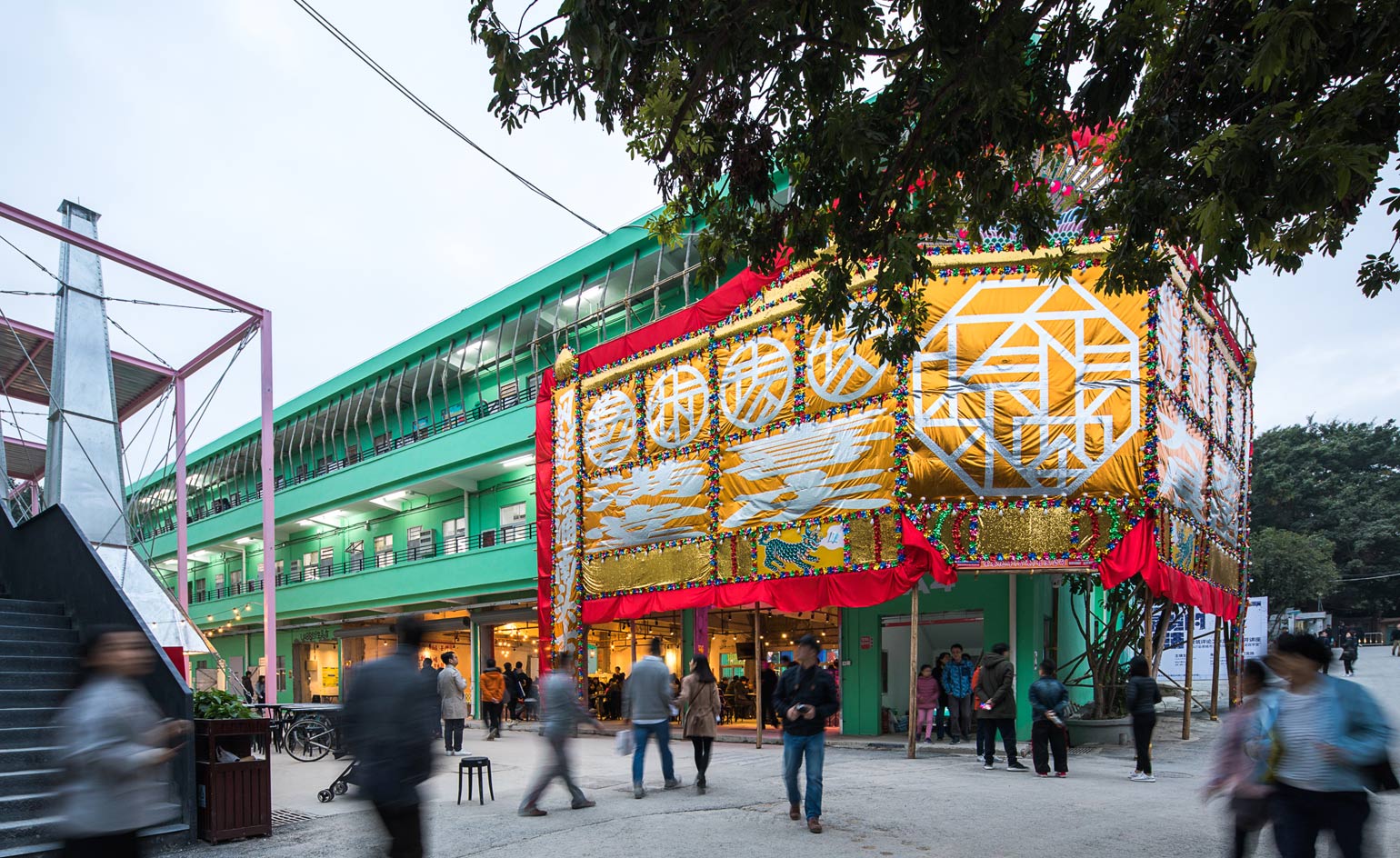
‘Shenzhen is the place where lots of people come to reinvent their identity,’ says architect Thomas Tsang about the city which – together with its neighbour Hong Kong – hosts the Bi-City Biennale of Urbanism\Architecture, or UABB. Tsang’s own contribution – an immersive installation designed to amplify the soundwork by composer and vocalist Ken Ueno – is one of the exhibition’s highlights that mark the 2017 Biennale’s active involvement with contemporary art.
The notions of identity and authenticity are central to this year’s edition of UABB. Titled ‘Cities Grow in Difference’, it celebrates the city as a ‘complex ecosystem’ and promotes urban policies that ‘acknowledge diverse values and lifestyles’ rather than imposing ‘globalised and commercialised standard configurations’ that render cities ‘homogenous and generic’.
China’s first Special Economic Zone and an early testbed for economic reforms, Shenzhen saw its population grow from 30,000 in 1980 to nearly 20 million today. It is also known as the country’s largest migrant city, with many immigrants finding their first accommodation in the so-called ‘urban villages’.
A product of China’s rapid urbanisation and the dual rural-urban land ownership system, these villages-in-the-city see farmers turn into landlords but maintain a vivid, closely-knitted and largely self-governed community, whose life is based on informal economy, local knowledge and neighbourly coexistence. According to UABB’s curatorial statement, urban villages house 45 per cent of Shenzhen’s population while occupying just 16.7 per cent of the city space.
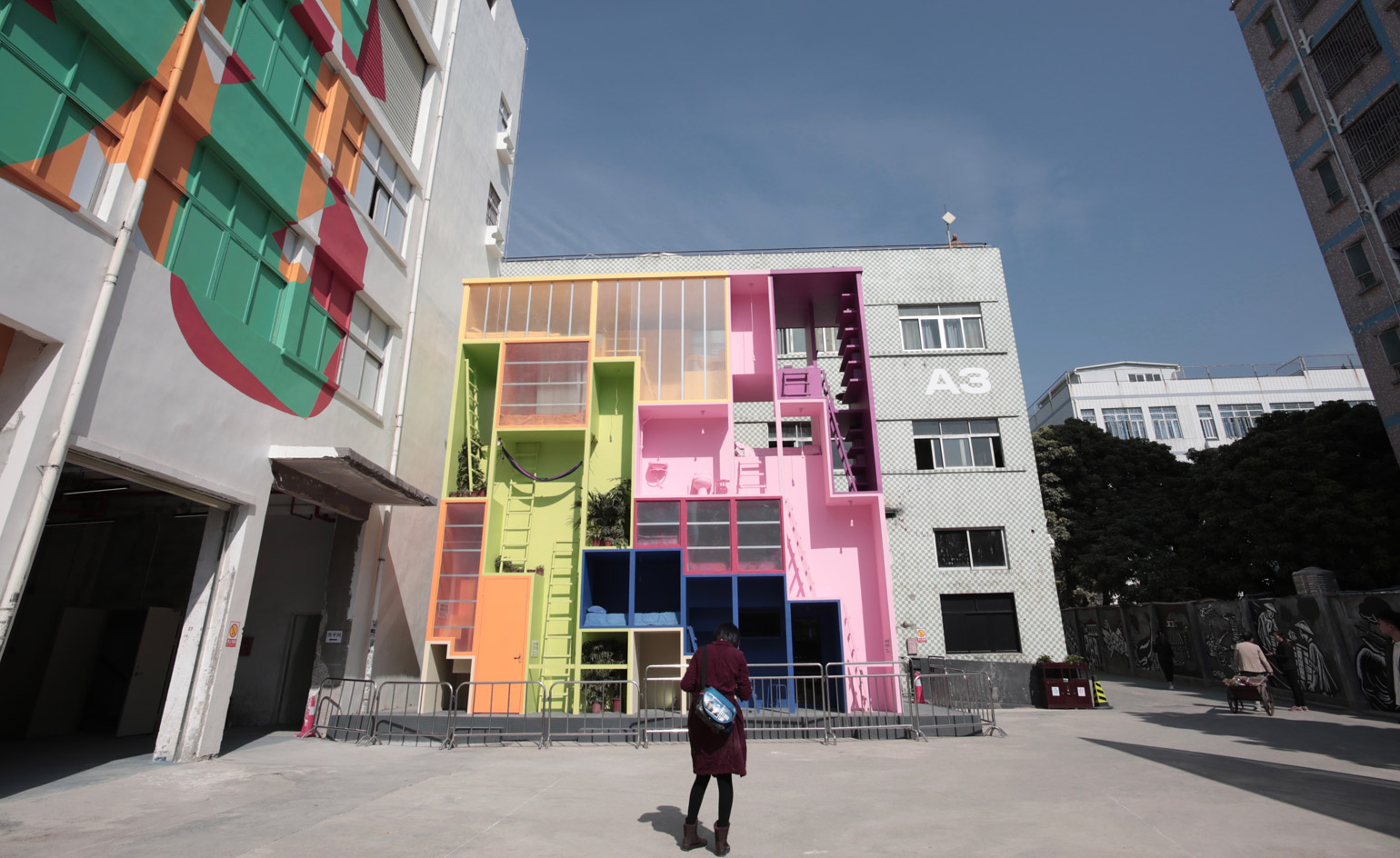
WEGO, an installation by The Why Factory and architecture studio MVRDV, brings together design for high density development and responses to occupants’ fantasies and desires.
This year, UABB puts urban villages – and their analogues in other countries – in the limelight as unique hybrids of tradition and innovation. Their capacity to balance chaos and order through common sense, negotiation and improvisation can hold valuable insights for the future evolution of our cities.
The biennale’s main venue – Shenzhen’s historic Nantou Walled City – blends the remains of the 1,700-year-old regional centre, a former industrial site and a contemporary urbanised village where 20,000 residents live on 0.07 sq km. Having placed the exhibition straight inside the context it explores, UABB’s curators invited visitors to make their way through countless tiny shops and loaded tricycles that scurry through busy pedestrian streets with no space for cars.
Another innovative trait of this year’s biennale is its massive engagement with contemporary art. Hou Hanru – who curated UABB 2017 together with the co-founders of the Shenzhen-based architecture firm Urbanus Liu Xiaodu and Meng Yan – was in charge of a large section called ‘Art Making City’, but the biennale’s artistic component expanded way beyond its confines and included outdoor installations by architects Atelier Bow-Wow and MVRDV; a giant mural by the Spanish collective Boa Mistura helped by local residents, and much more.
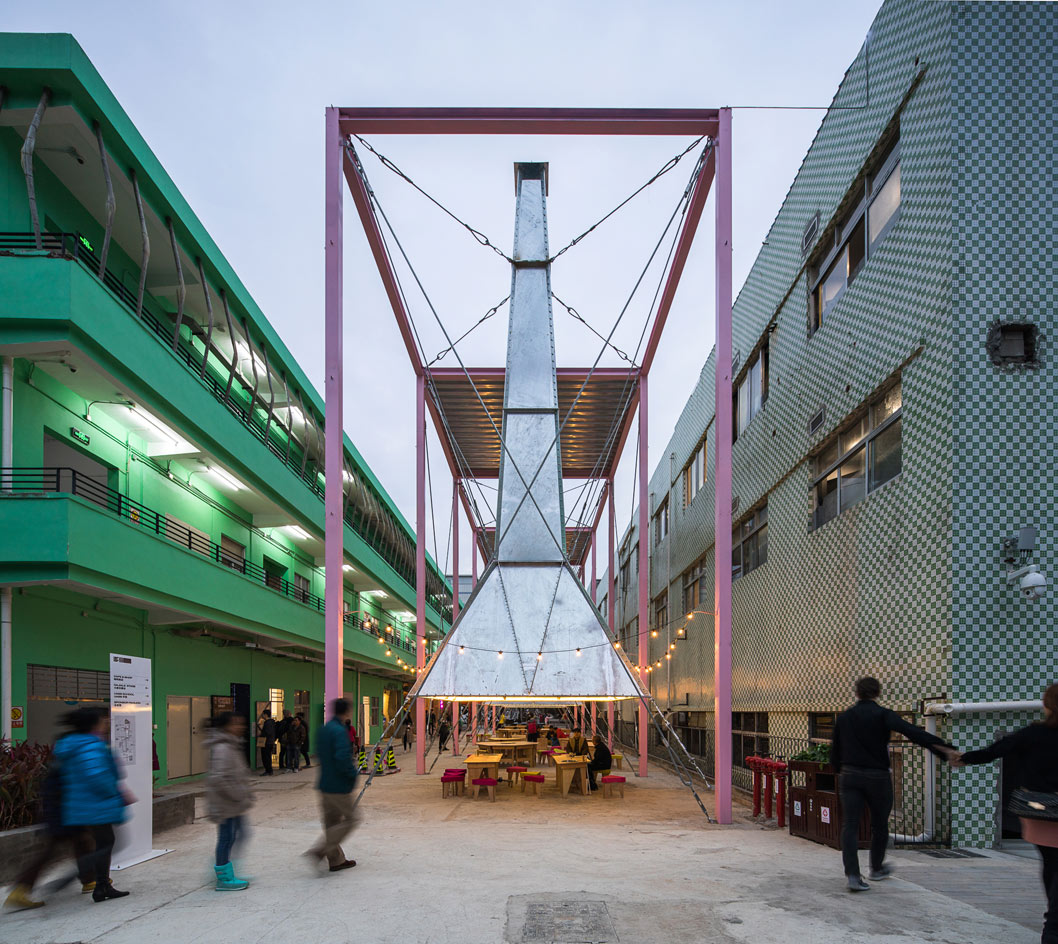
The Fire Foodies Club, an installation for the Bi-City Biennale of Urbanism\Architecture by Atelier Bow Wow.
A project by Tatzu Nishi reproduced a fragment of an asphalted road, complete with the guardrails, a car, a streetlight and a few household artefacts. The piece jutted out from the top floor of a former factory workers’ dorm, as a symbol of high-speed urbanisation cutting its way through the historic fabric of the city.
Displayed inside the disused factory buildings and in various outdoor locations across Nantou, animation and documentary films, architectural anti-utopias and urban science fiction, site-specific installations and artworks using found objects complement a wealth of research-based material from China and the rest of the globe, shown in UABB’s urban and architectural sections.
Intended as the world’s only biennale that focuses on urban design and urbanisation, UABB used art to comment on the notions of ‘street, home, public space, social production’ – the issues that concern everyone yet sound too abstract if described in professional, purely rational terms. Granted direct access to our imagination and emotions, art can prove a far more efficient communication device.
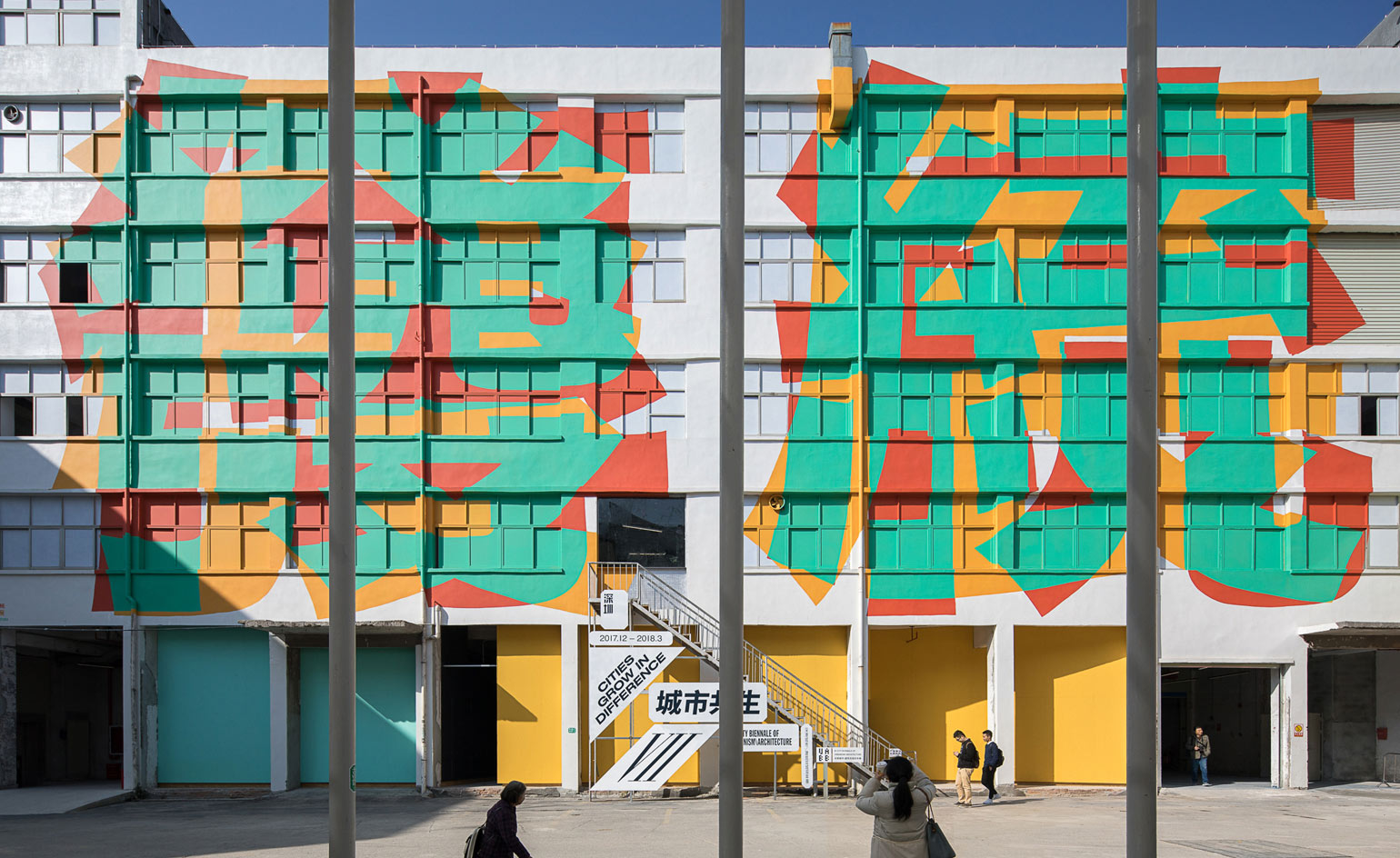
Pingheng, Understanding Chinese Reality is a colourful mural by collective Boa Mistura on the facade of the former factory hosting the UABB exhibition.
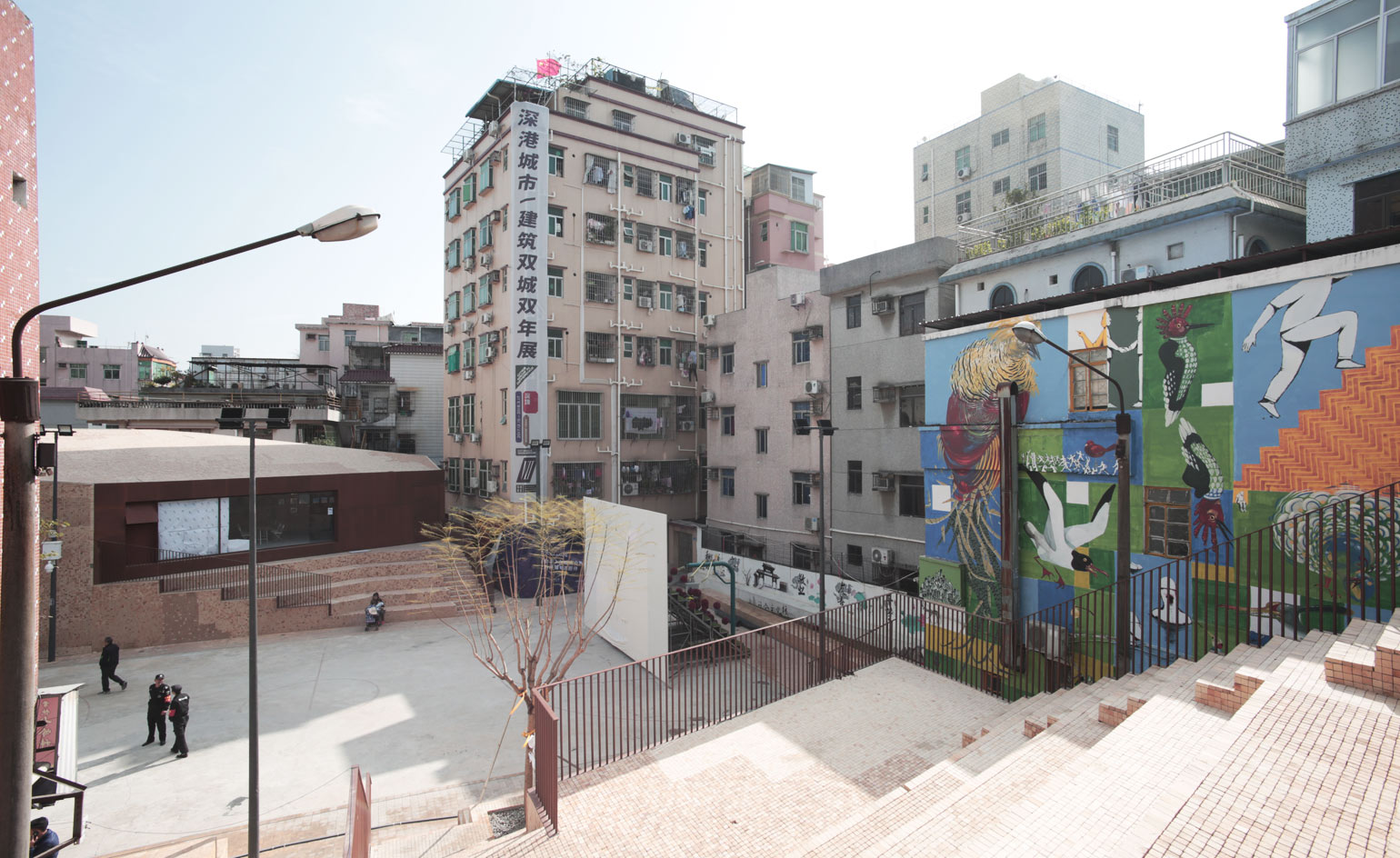
Two pavilions designed by Urbanus delimit the existing Baode square and form tiered seating for open-air events. During the biennale, they will house an info centre and a bookstore and will then serve the Nantou residents as a community hubs.
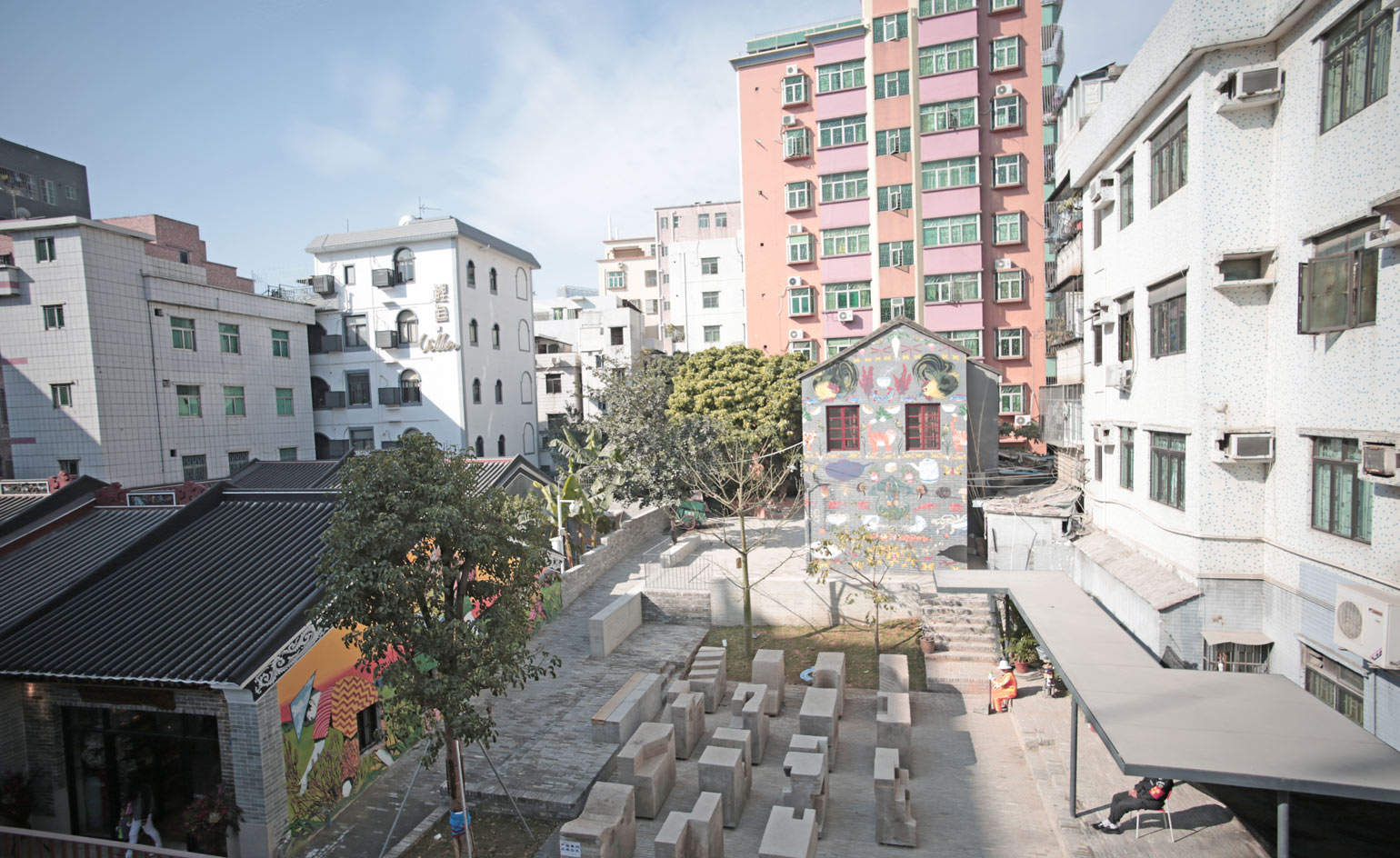
The main exhibition venue of Shenzhen is located in the Nantou Old Town and in addition had five sub-venues across the urban villages scattered across Shenzhen.
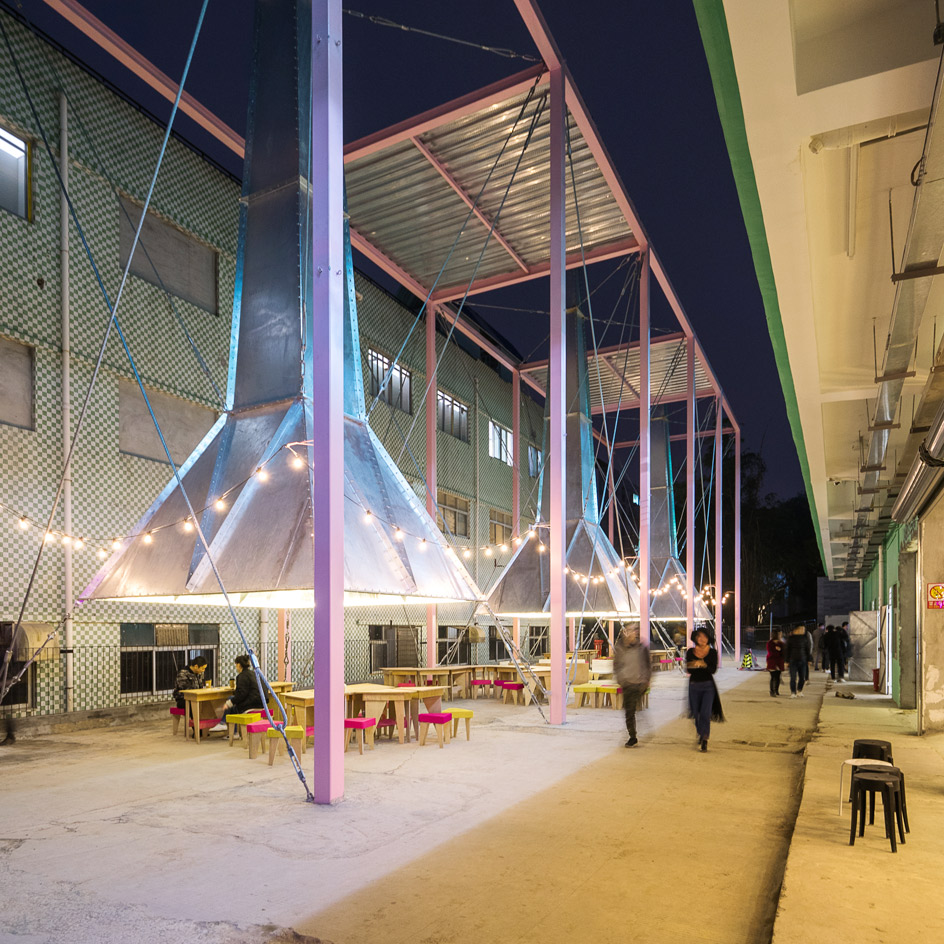
The Fire Foodies Club by Atelier Bow Wow was initially meant as a space where street cooking would be fuelled by reclaimed wood from the maintenance of Shenzhen’s green areas. However, the use of open fire was recently banned in the entire region due to high pollution levels, so finally the project became not only a gathering place and an outdoor extension of the cafe, but also a comment on the effects of industrialisation.
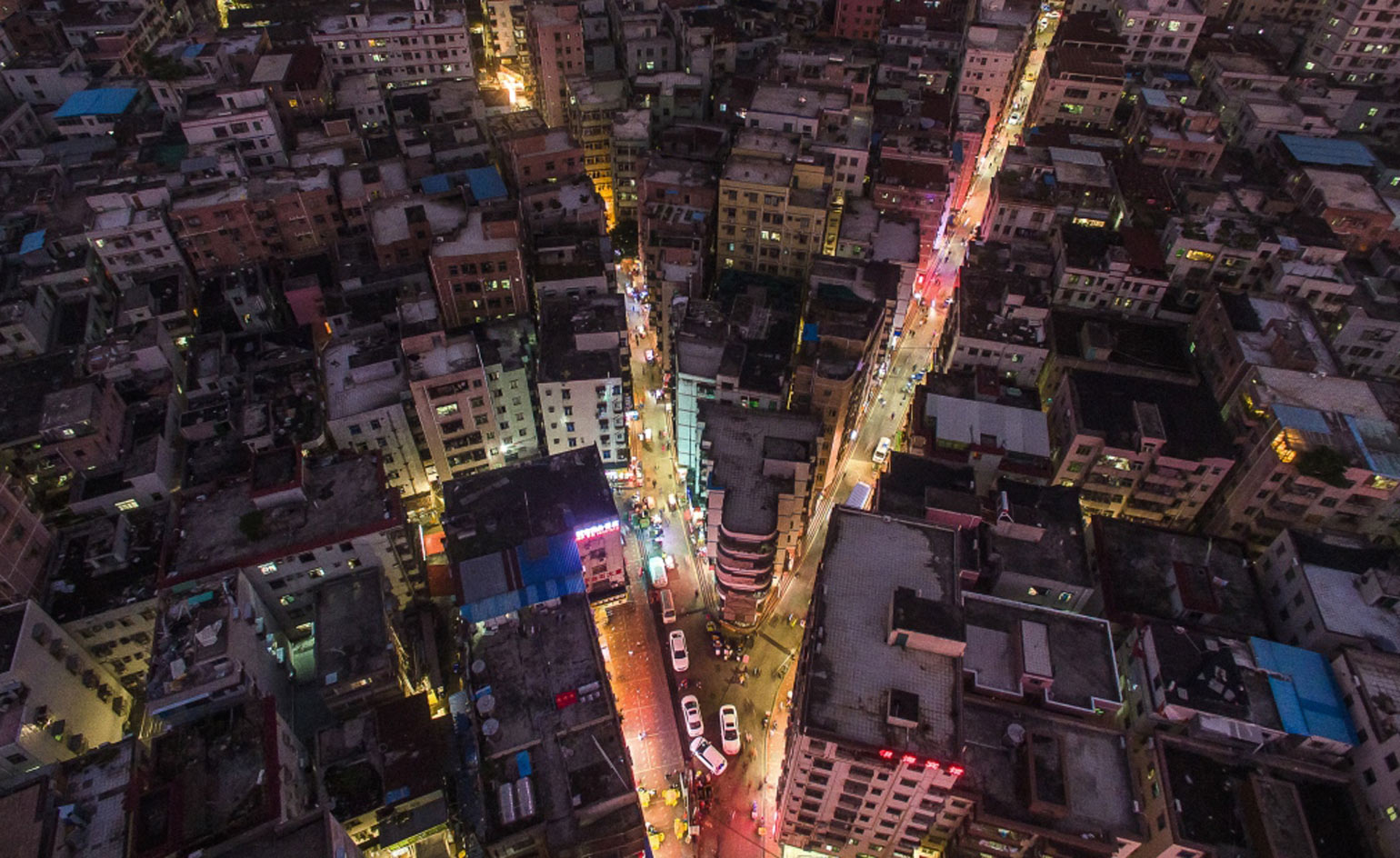
First Station: Baishizhou by architectural photographer Zhang Chao pays tribute to Shenzhen's another urban village where he spent his first three years after graduating as an architect.
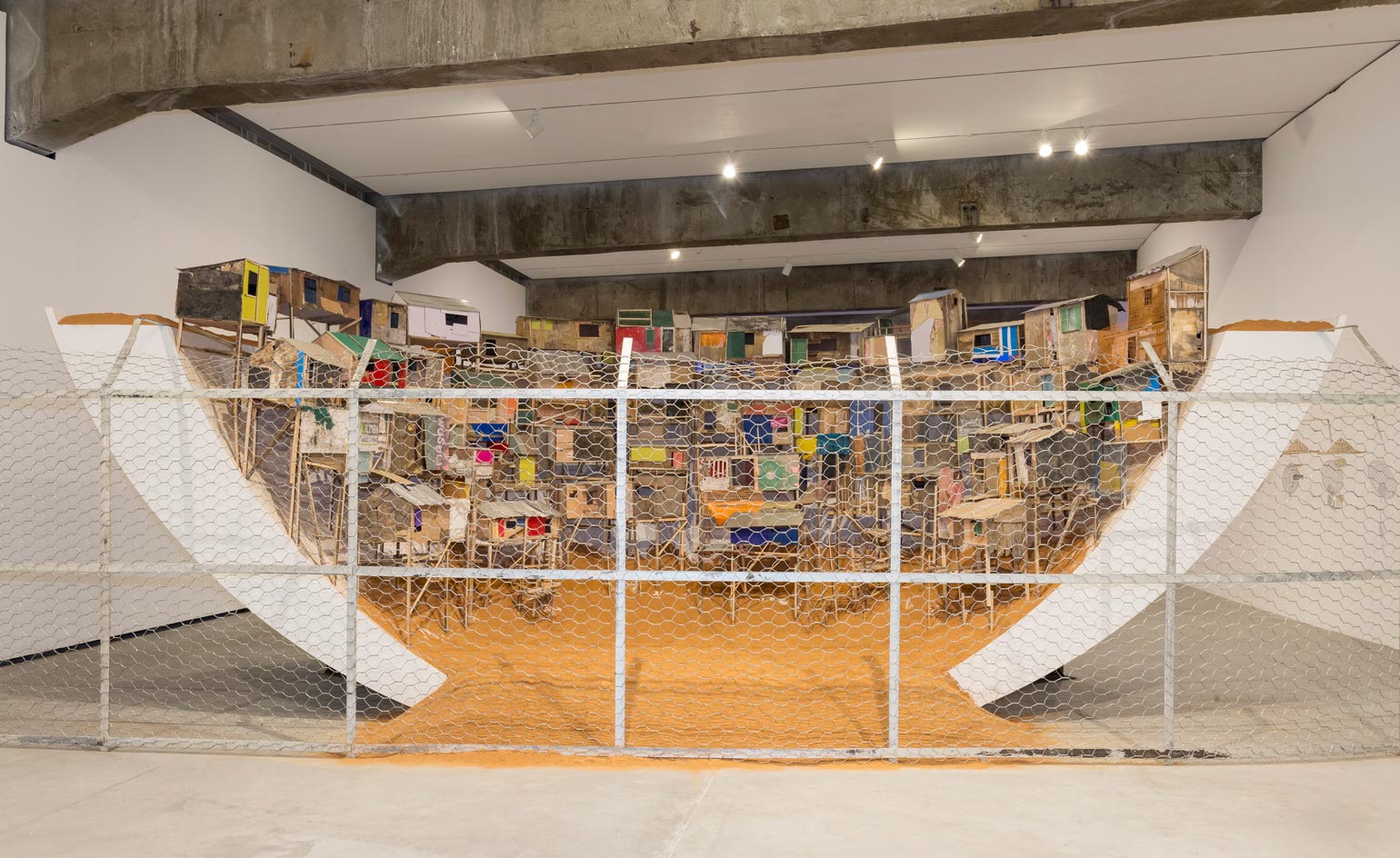
1/2 Bowl, is installation by Shen Yuan. Shaped as a bowl, the sculpture holds buildings inside it referencing the urban structure of a city.
INFORMATION
For more information, visit the Bi-City Biennale of Urbanism/Architecture website
Wallpaper* Newsletter
Receive our daily digest of inspiration, escapism and design stories from around the world direct to your inbox.
-
 Put these emerging artists on your radar
Put these emerging artists on your radarThis crop of six new talents is poised to shake up the art world. Get to know them now
By Tianna Williams
-
 Dining at Pyrá feels like a Mediterranean kiss on both cheeks
Dining at Pyrá feels like a Mediterranean kiss on both cheeksDesigned by House of Dré, this Lonsdale Road addition dishes up an enticing fusion of Greek and Spanish cooking
By Sofia de la Cruz
-
 Creased, crumpled: S/S 2025 menswear is about clothes that have ‘lived a life’
Creased, crumpled: S/S 2025 menswear is about clothes that have ‘lived a life’The S/S 2025 menswear collections see designers embrace the creased and the crumpled, conjuring a mood of laidback languor that ran through the season – captured here by photographer Steve Harnacke and stylist Nicola Neri for Wallpaper*
By Jack Moss
-
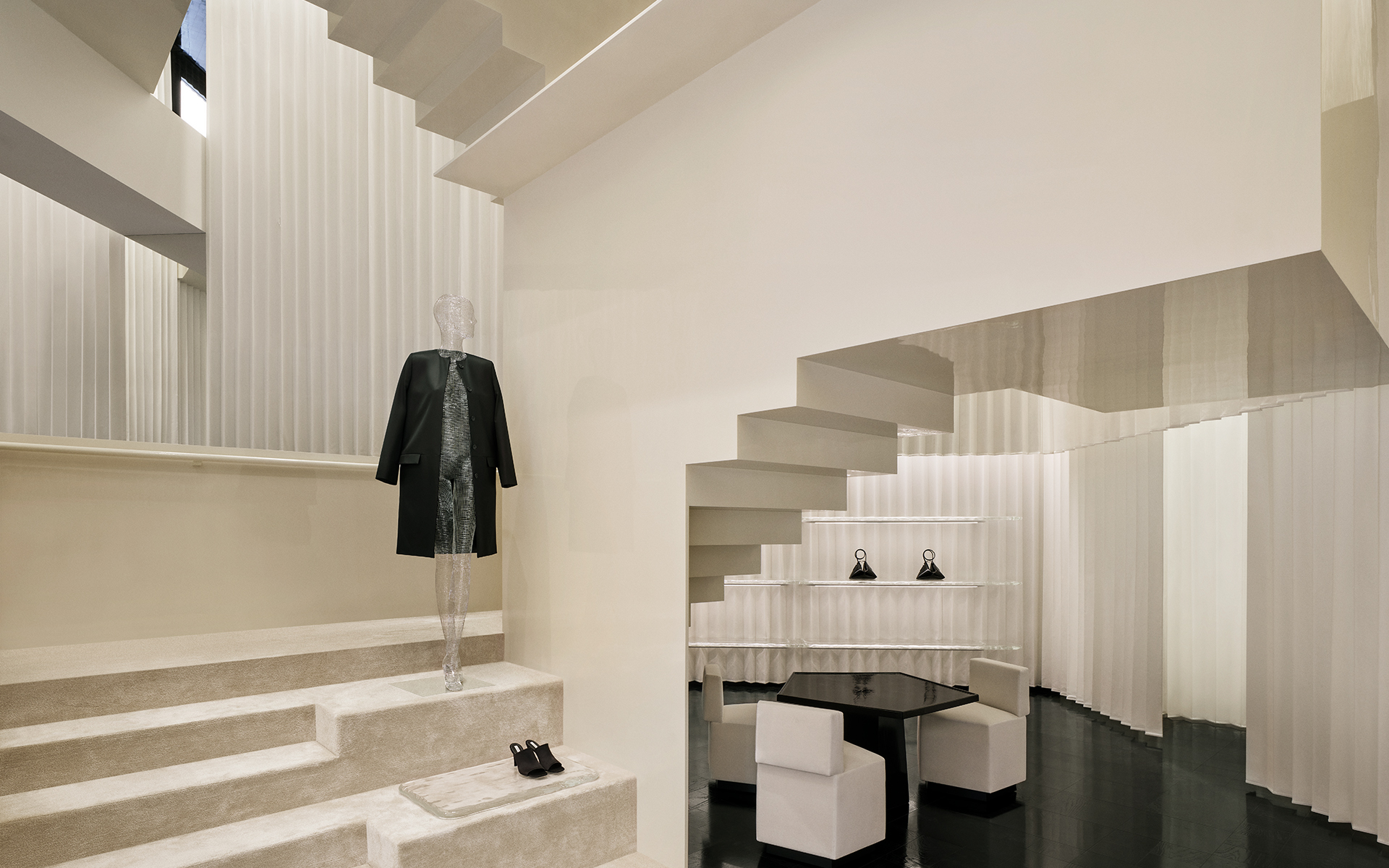 Bold, geometric minimalism rules at Toteme’s new store by Herzog & de Meuron in China
Bold, geometric minimalism rules at Toteme’s new store by Herzog & de Meuron in ChinaToteme launches a bold, monochromatic new store in Beijing – the brand’s first in China – created by Swiss architecture masters Herzog & de Meuron
By Ellie Stathaki
-
 The upcoming Zaha Hadid Architects projects set to transform the horizon
The upcoming Zaha Hadid Architects projects set to transform the horizonA peek at Zaha Hadid Architects’ future projects, which will comprise some of the most innovative and intriguing structures in the world
By Anna Solomon
-
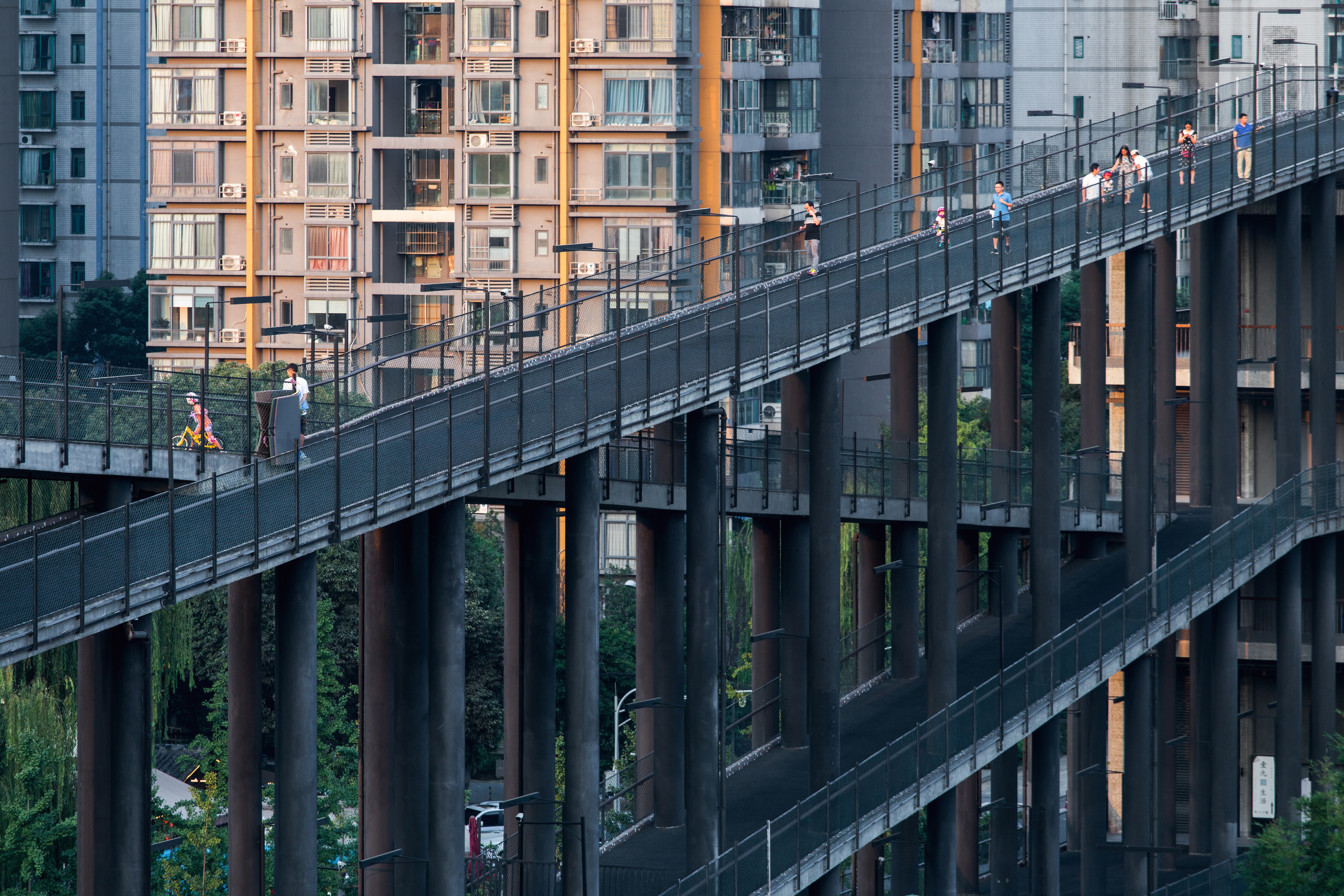 Liu Jiakun wins 2025 Pritzker Architecture Prize: explore the Chinese architect's work
Liu Jiakun wins 2025 Pritzker Architecture Prize: explore the Chinese architect's workLiu Jiakun, 2025 Pritzker Architecture Prize Laureate, is celebrated for his 'deep coherence', quality and transcendent architecture
By Ellie Stathaki
-
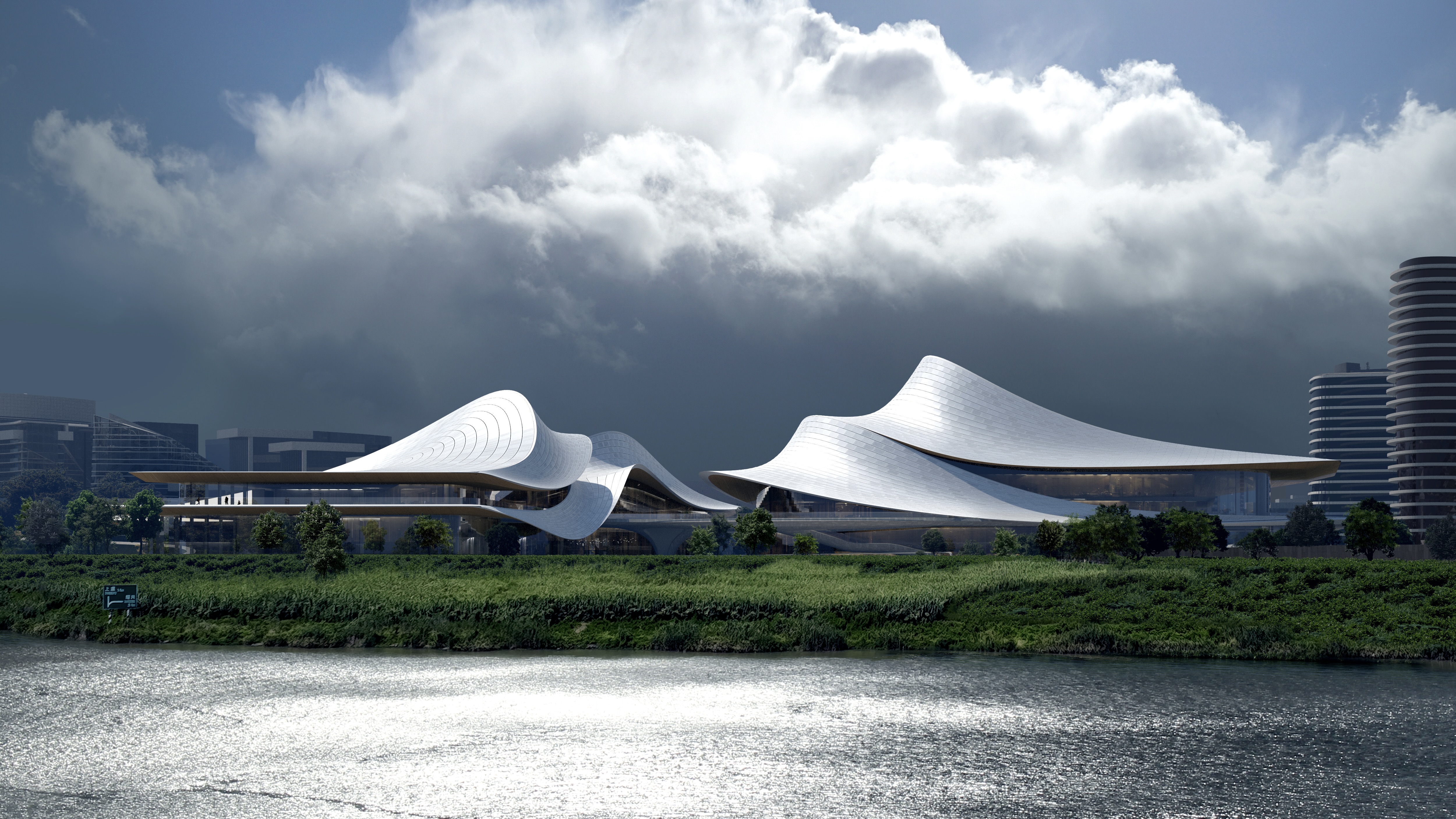 Zaha Hadid Architects reveals plans for a futuristic project in Shaoxing, China
Zaha Hadid Architects reveals plans for a futuristic project in Shaoxing, ChinaThe cultural and arts centre looks breathtakingly modern, but takes cues from the ancient history of Shaoxing
By Anna Solomon
-
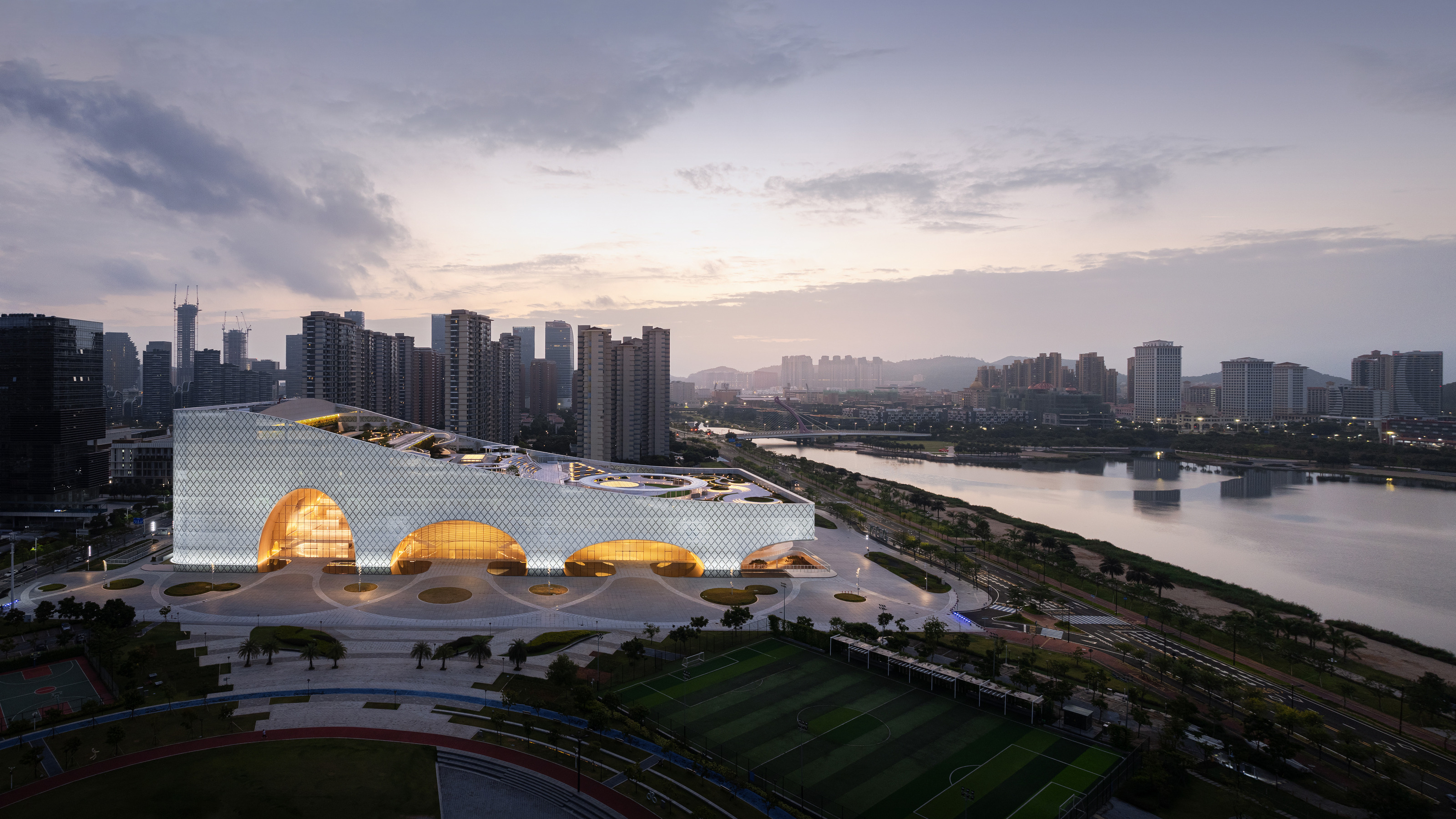 The Hengqin Culture and Art Complex is China’s newest cultural megastructure
The Hengqin Culture and Art Complex is China’s newest cultural megastructureAtelier Apeiron’s Hengqin Culture and Art Complex strides across its waterside site on vast arches, bringing a host of facilities and public spaces to one of China’s most rapidly urbanising areas
By Jonathan Bell
-
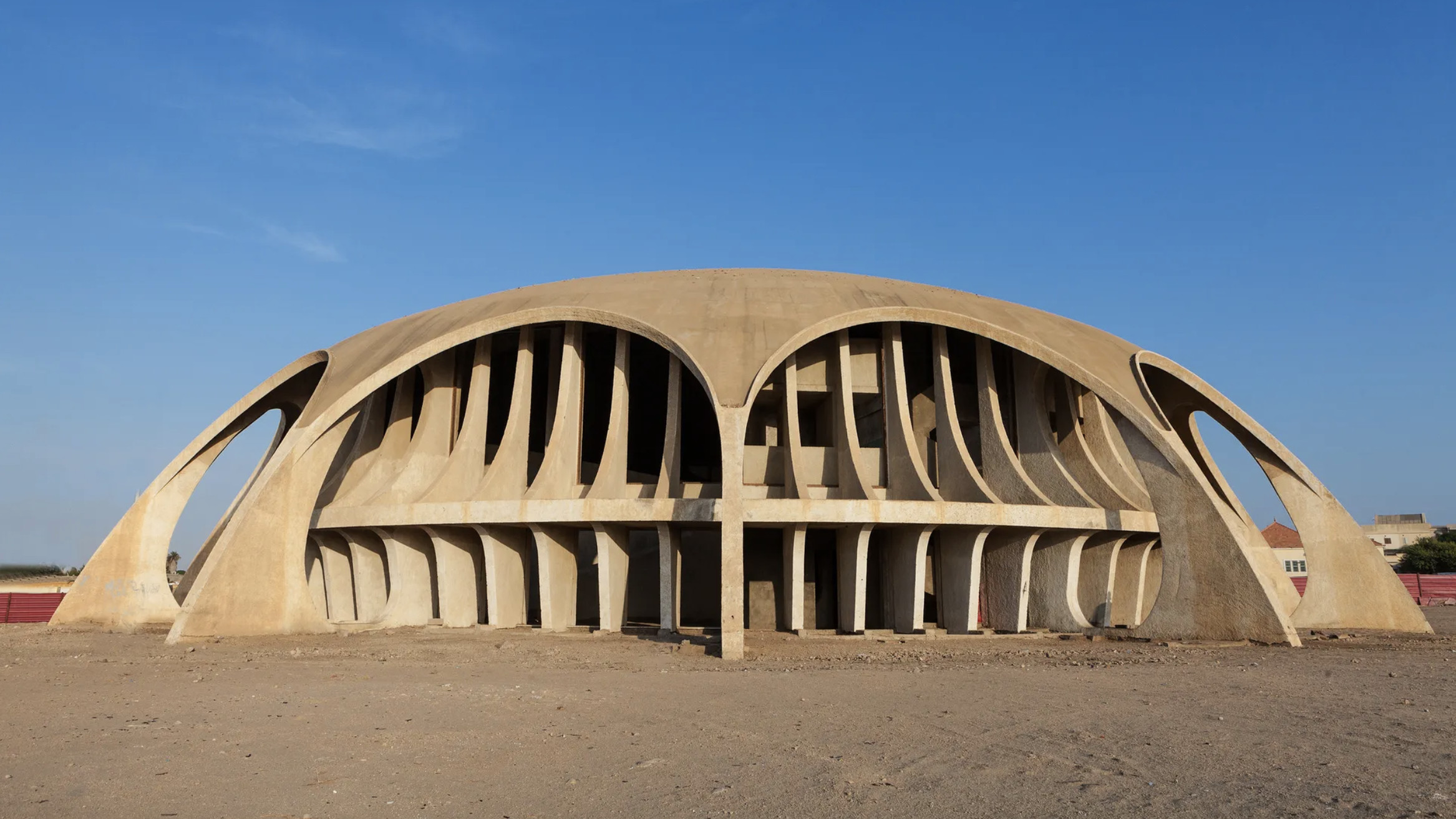 The World Monuments Fund has announced its 2025 Watch – here are some of the endangered sites on the list
The World Monuments Fund has announced its 2025 Watch – here are some of the endangered sites on the listEvery two years, the World Monuments Fund creates a list of 25 monuments of global significance deemed most in need of restoration. From a modernist icon in Angola to the cultural wreckage of Gaza, these are the heritage sites highlighted
By Anna Solomon
-
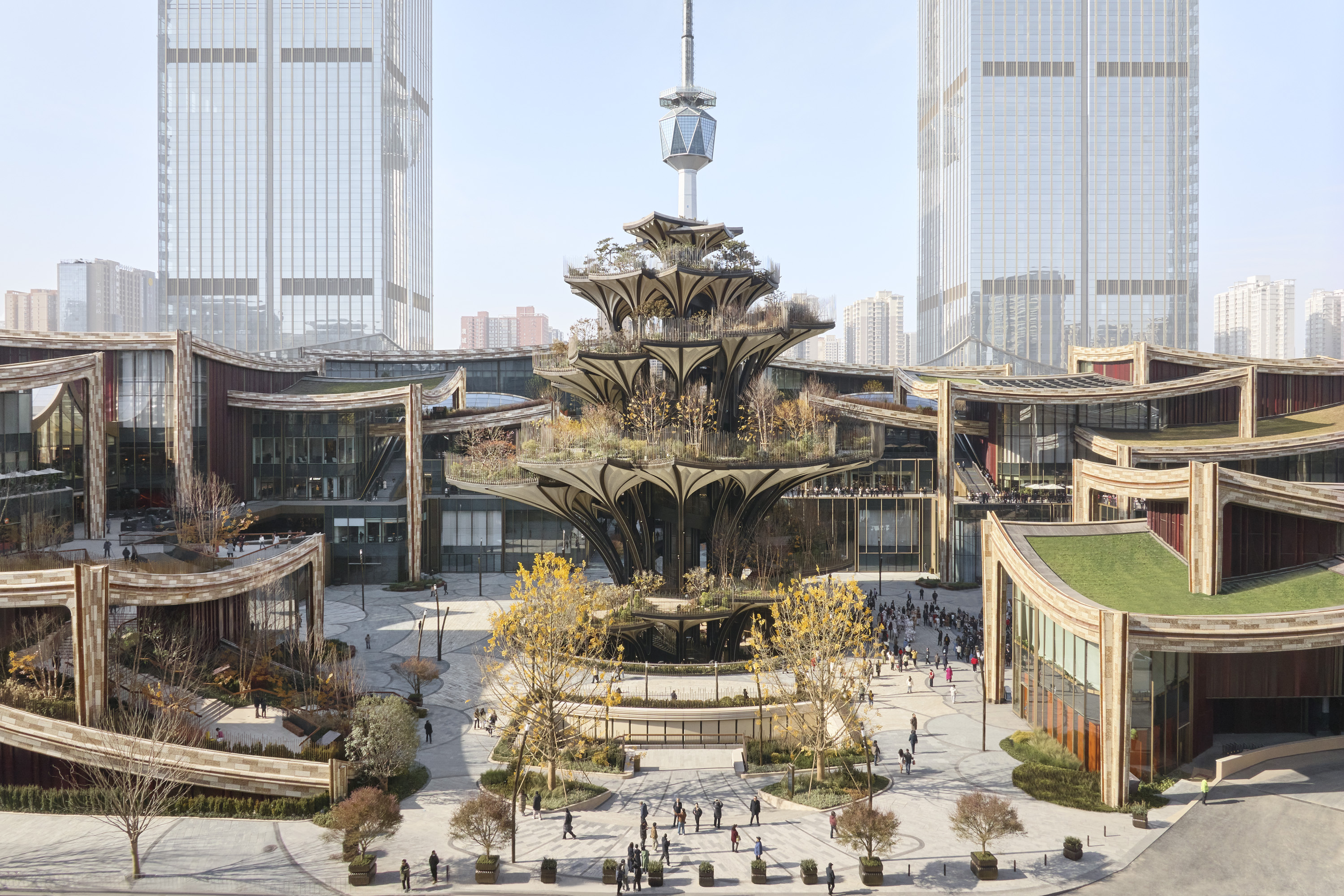 Tour Xi'an's remarkable new 'human-centred' shopping district with designer Thomas Heatherwick
Tour Xi'an's remarkable new 'human-centred' shopping district with designer Thomas HeatherwickXi'an district by Heatherwick Studio, a 115,000 sq m retail development in the Chinese city, opens this winter. Thomas Heatherwick talks us through its making and ambition
By David Plaisant
-
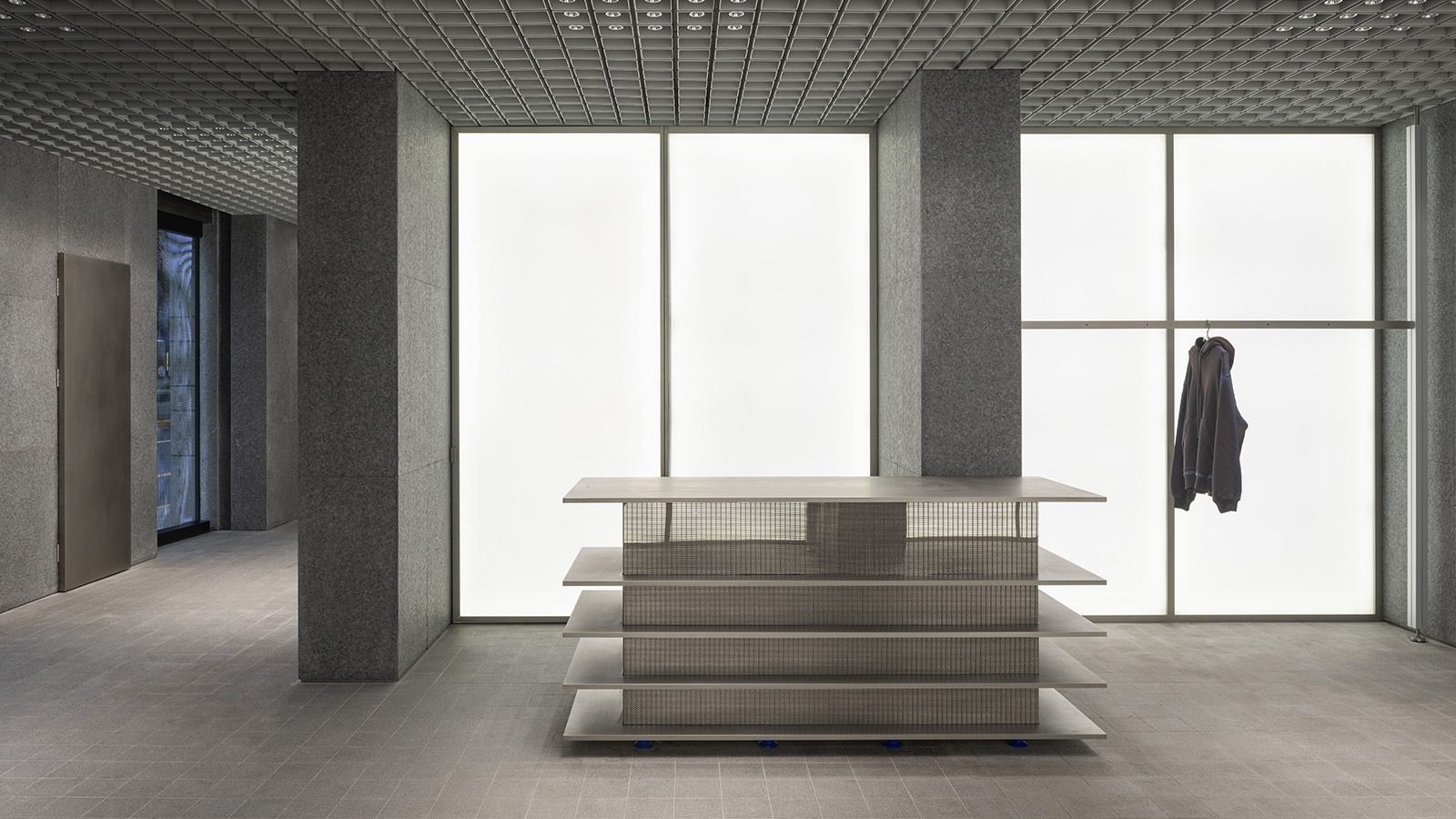 Raw, refined and dynamic: A-Cold-Wall*’s new Shanghai store is a fresh take on the industrial look
Raw, refined and dynamic: A-Cold-Wall*’s new Shanghai store is a fresh take on the industrial lookA-Cold-Wall* has a new flagship store in Shanghai, designed by architecture practice Hesselbrand to highlight positive spatial and material tensions
By Tianna Williams