A German house appears as a monolithic stone structure
A sculptural villa in the northern German town of Bielefeld is the latest offering by Titus Bernhard Architects
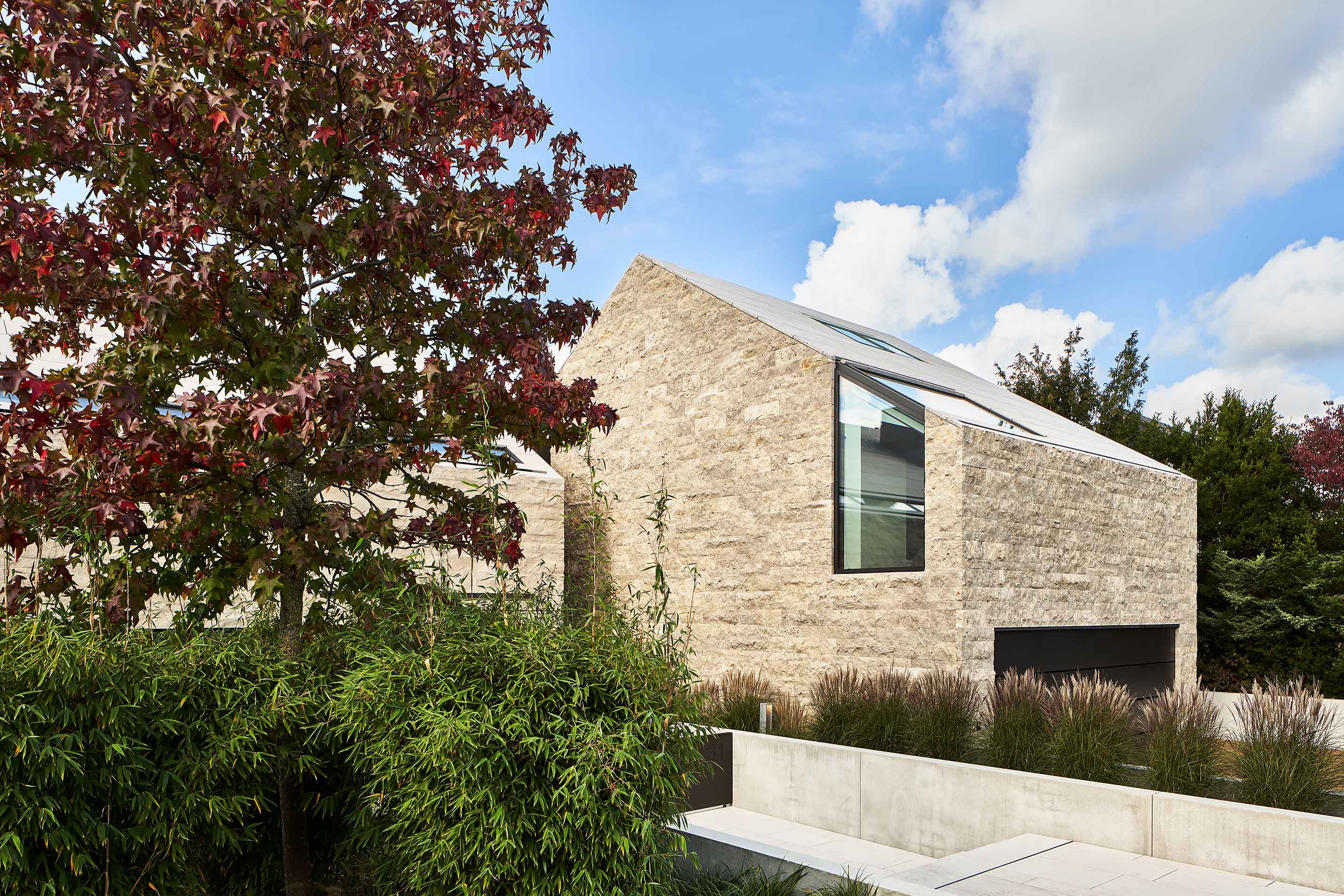
This new suburban villa in the northerly German town of Bielefeld is defined by its comprehensive use of natural stone, inside and out. Designed by Titus Bernhard Architects, the new German house is divided up into two distinct pitched roof volumes, a main residence and a separate garage with accommodation above. Each volume is clad in a different kind of stone; Dietfurt Dolomite for the main house and Wachenzeller Dolomite for the garage. Each stone is finished very differently, with the Dietfurt Dolomite offering lighter, rough, textured surfaces and the Wachenzeller Dolomite polished to a smooth, darker surface.
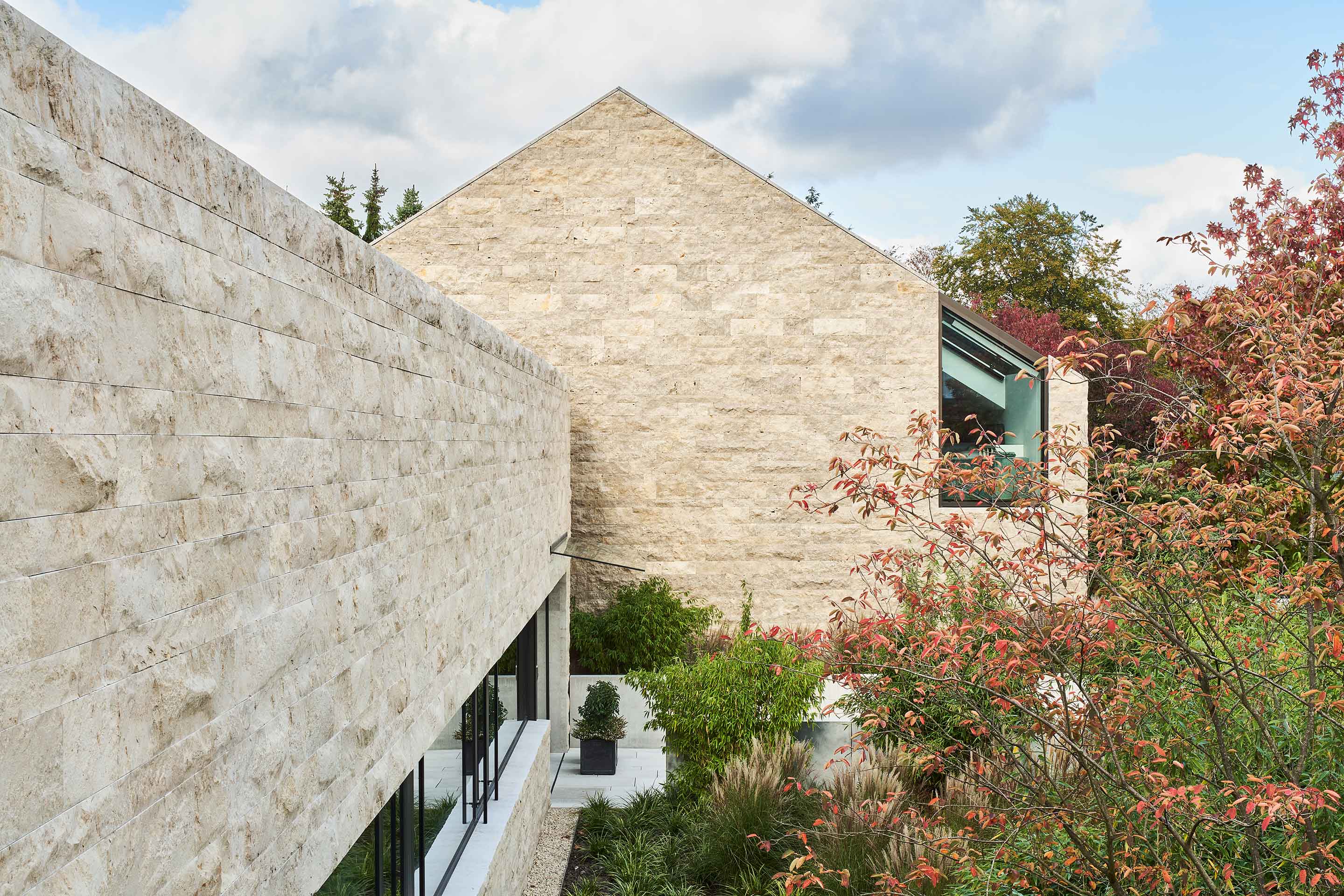
Back in 2016, the clients held an architectural competition to secure their designer, and Bernhard’s Augsburg-based studio beat four other studios to win the job. The volume of the new structure had to conform to local building regulations, which required a pitched roof. This is the only conventional element of the project; for within this envelope, the architects have pushed the design to its limits, with stone tiles that wrap around the façade and roof and large panes of frameless glass that abut the edges of the structure.
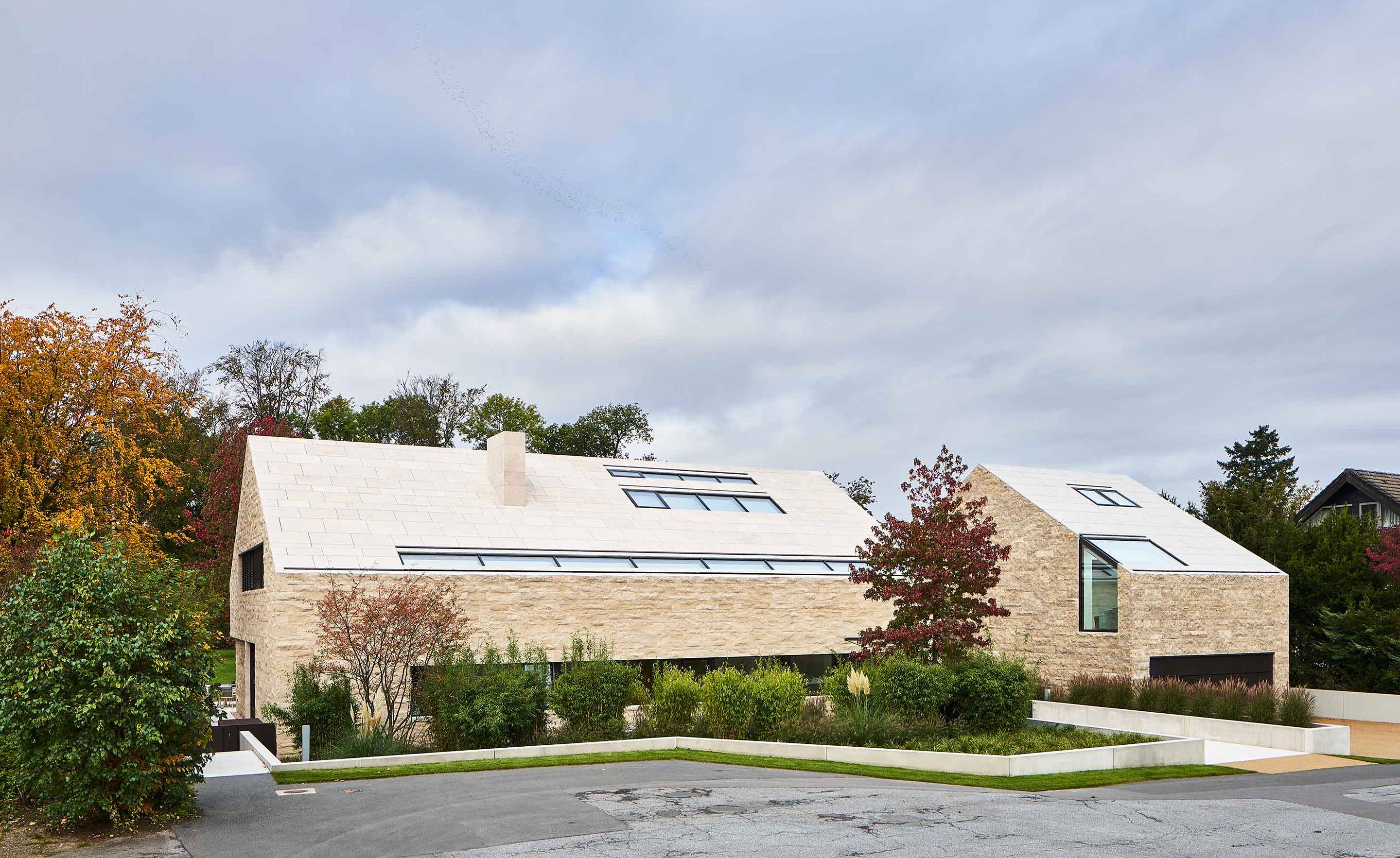
From the street façade, the house is relatively closed off and private, with the front door set down some steps behind a verdant front garden. The rear façade is more open, with a large first floor terrace leading from the main bedroom, with its separate sitting area. The ground floor layout is divided between a long entrance hall, stairwell and service space, and an open-plan living, sitting, eating, dining and kitchen area looking out on a wraparound stone terrace. A covered external seating area adjoins an informal family dining space, with a more formal dining room next to the sitting room, snug and library.
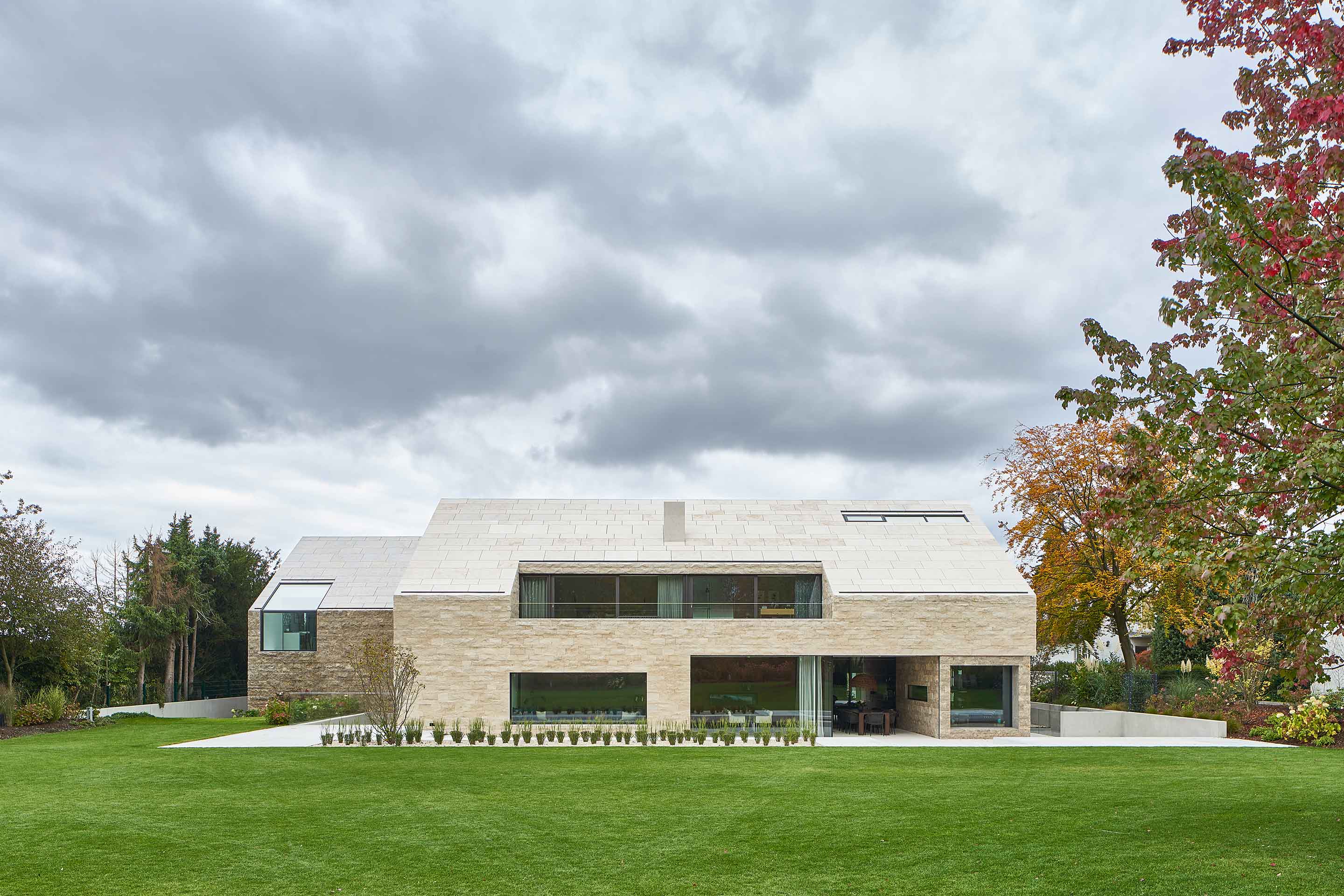
Internal floors are polished stone, with custom-made joinery and white walls in the kitchen, bedroom and circulation spaces, including the first floor gallery. Bernhard and his team have focused especially on the joints and intersections between different surfaces and angles. The façade includes concealed drainage slots set into the base of the roof slopes. Flush-mounted rooflights allow cascades of daylight to reach all the way down to the basement.
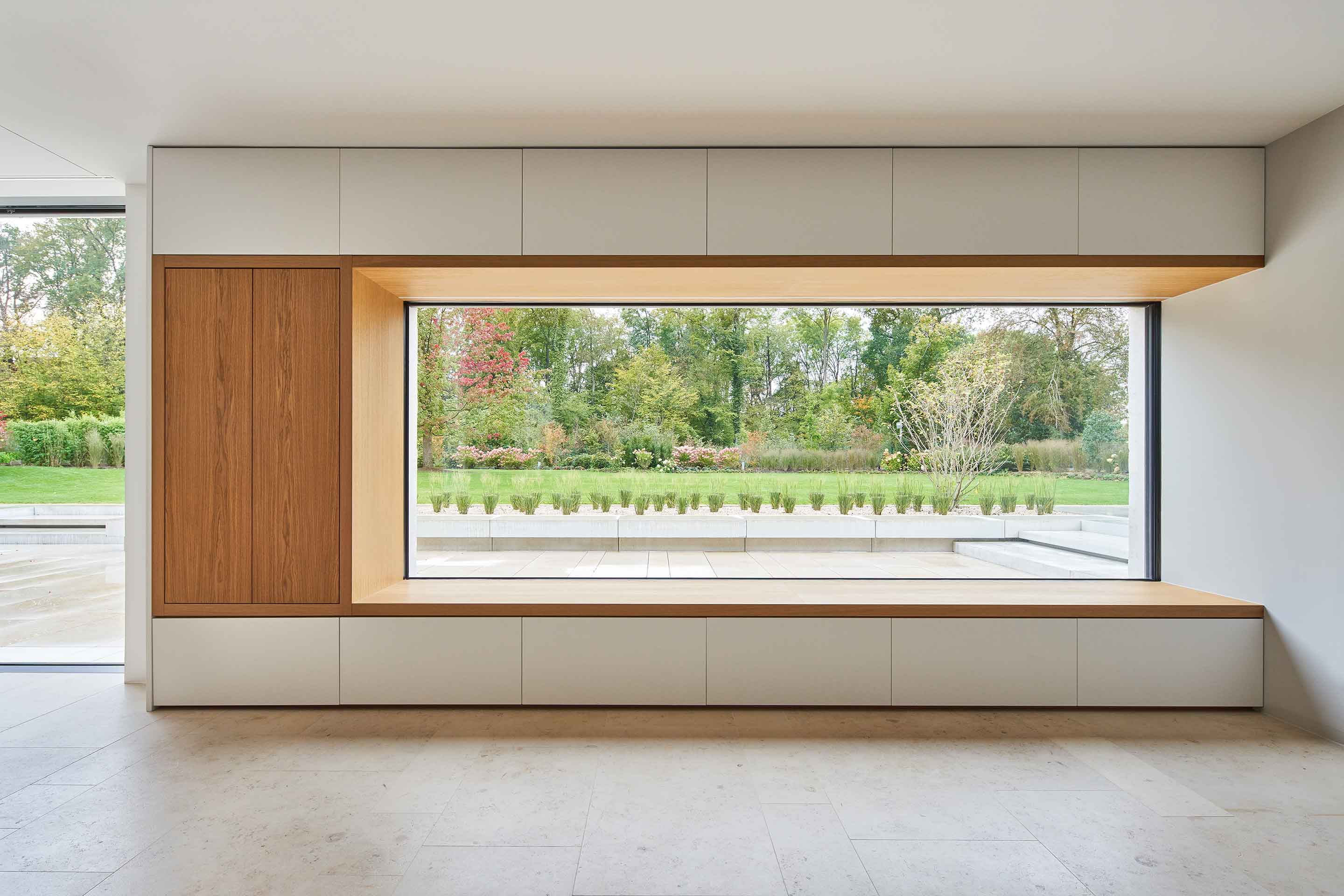
Titus Bernhard Architekten featured in Wallpaper*’s August 2005 Architects Directory. The practice was founded in 1995 and has won numerous awards, as well as taking part in two Venice Biennales.
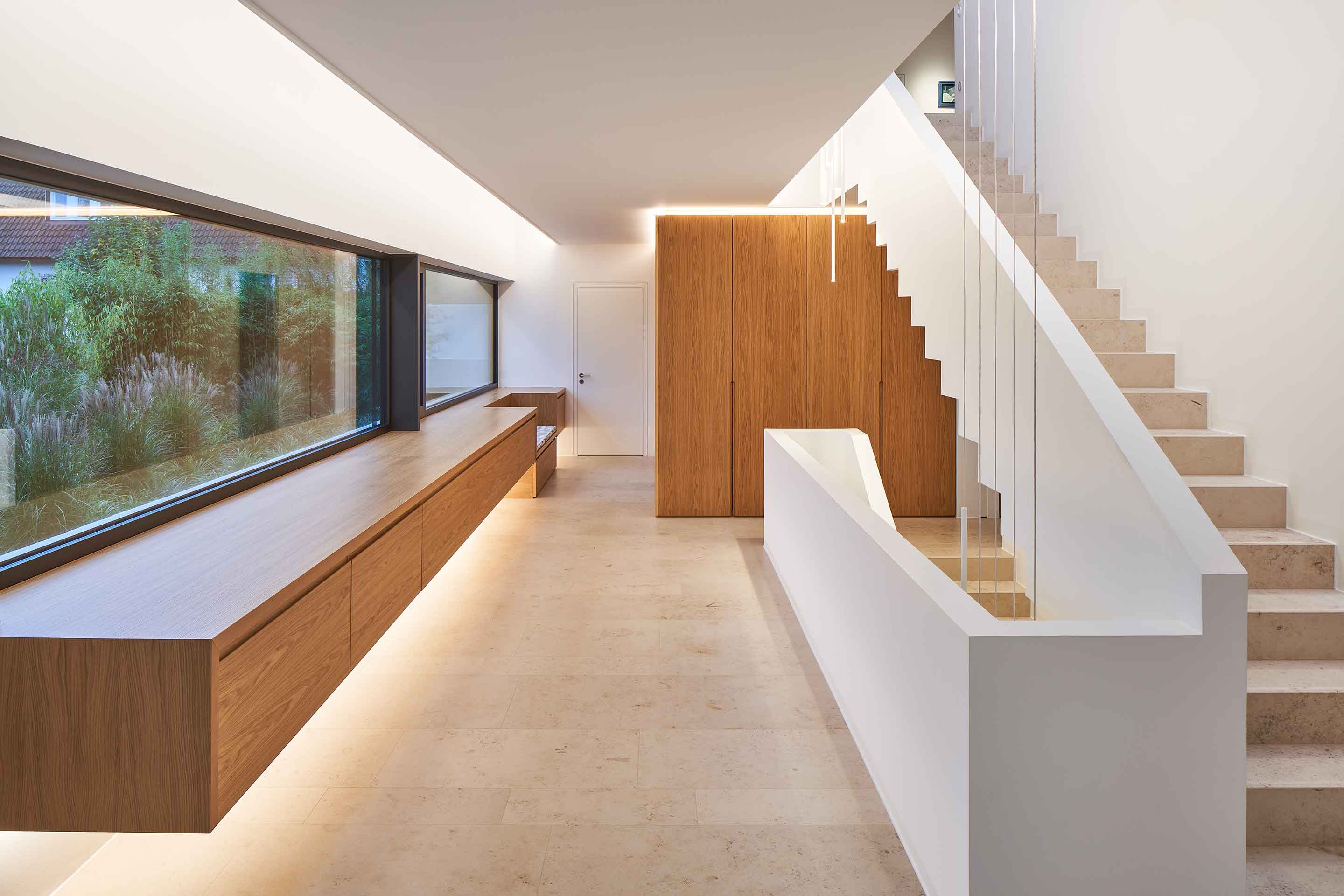
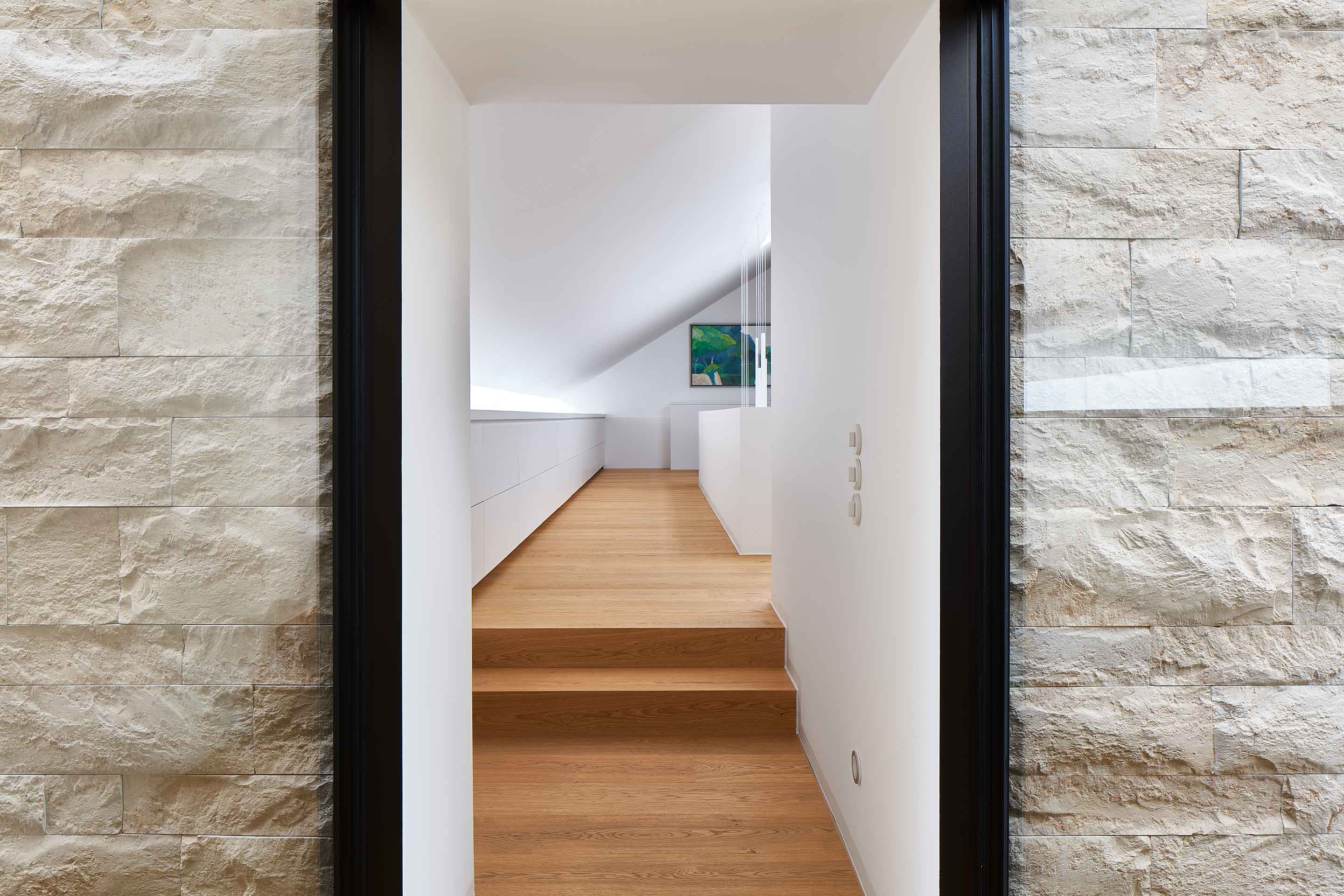
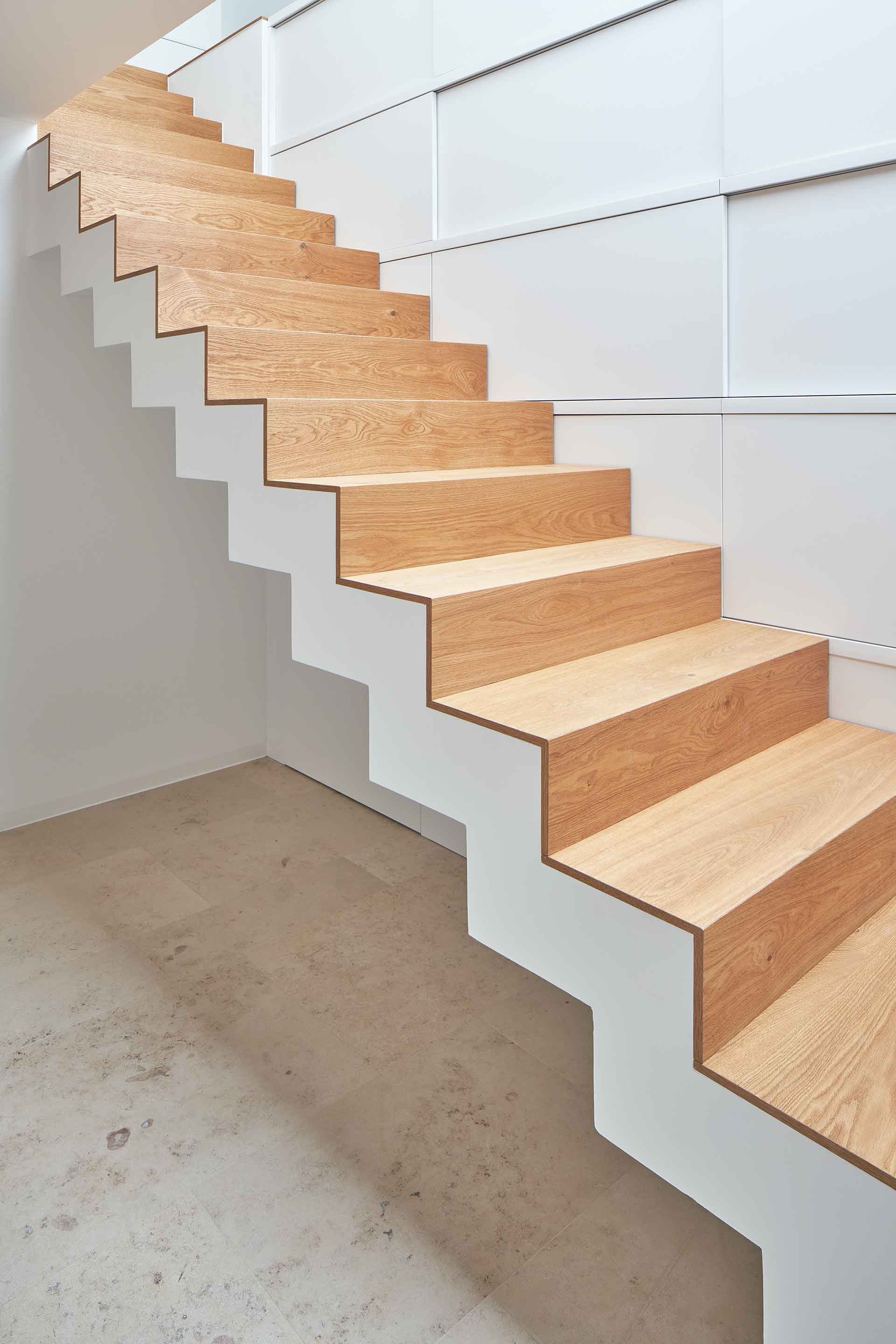
INFORMATION
Wallpaper* Newsletter
Receive our daily digest of inspiration, escapism and design stories from around the world direct to your inbox.
Jonathan Bell has written for Wallpaper* magazine since 1999, covering everything from architecture and transport design to books, tech and graphic design. He is now the magazine’s Transport and Technology Editor. Jonathan has written and edited 15 books, including Concept Car Design, 21st Century House, and The New Modern House. He is also the host of Wallpaper’s first podcast.
-
 Marylebone restaurant Nina turns up the volume on Italian dining
Marylebone restaurant Nina turns up the volume on Italian diningAt Nina, don’t expect a view of the Amalfi Coast. Do expect pasta, leopard print and industrial chic
By Sofia de la Cruz
-
 Tour the wonderful homes of ‘Casa Mexicana’, an ode to residential architecture in Mexico
Tour the wonderful homes of ‘Casa Mexicana’, an ode to residential architecture in Mexico‘Casa Mexicana’ is a new book celebrating the country’s residential architecture, highlighting its influence across the world
By Ellie Stathaki
-
 Jonathan Anderson is heading to Dior Men
Jonathan Anderson is heading to Dior MenAfter months of speculation, it has been confirmed this morning that Jonathan Anderson, who left Loewe earlier this year, is the successor to Kim Jones at Dior Men
By Jack Moss
-
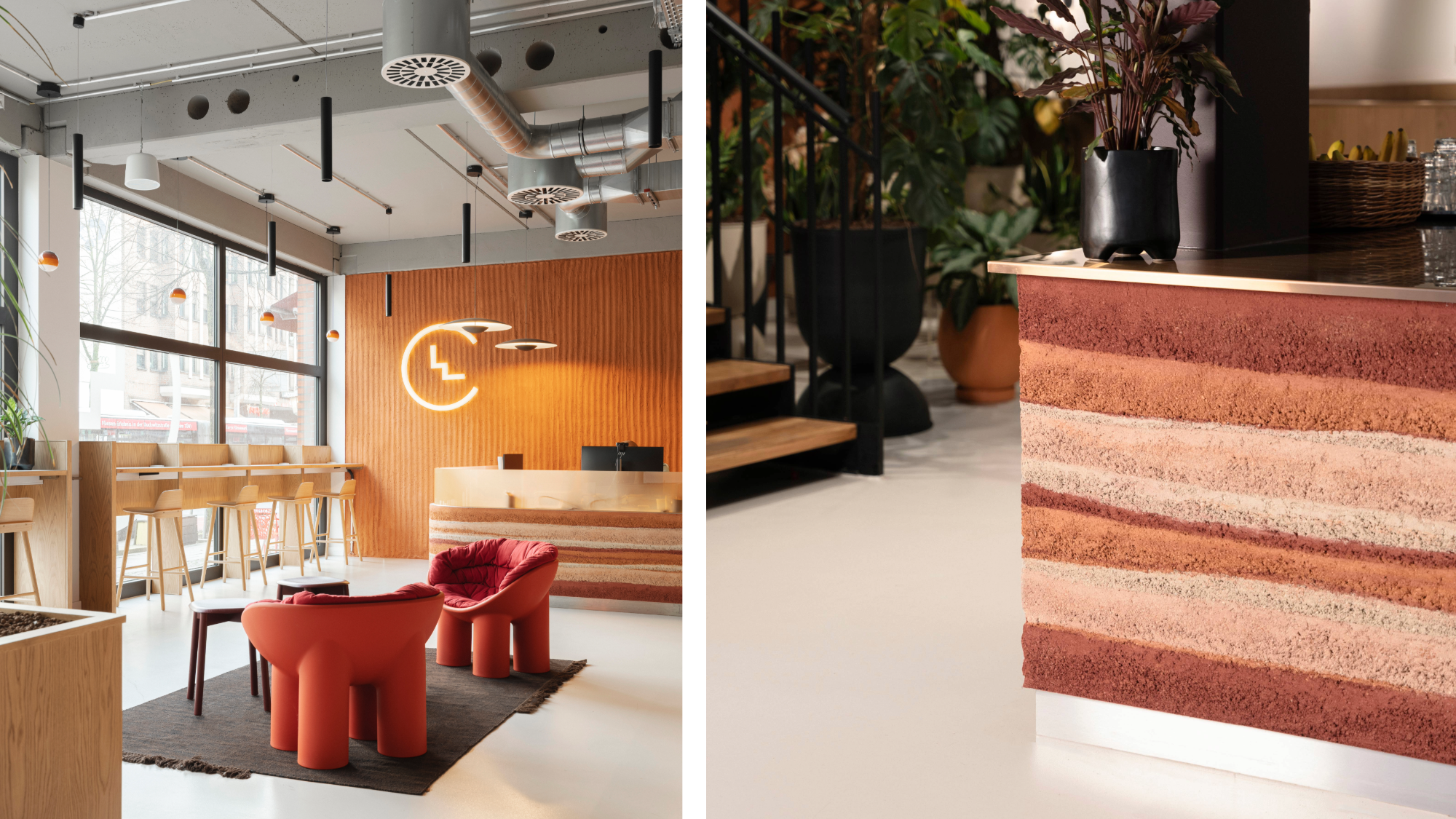 Step inside Clockwise Bremen, a new co-working space in Germany that ripples with geological nods
Step inside Clockwise Bremen, a new co-working space in Germany that ripples with geological nodsClockwise Bremen, a new co-working space by London studio SODA in north-west Germany, is inspired by the region’s sand dunes
By Léa Teuscher
-
 Join our world tour of contemporary homes across five continents
Join our world tour of contemporary homes across five continentsWe take a world tour of contemporary homes, exploring case studies of how we live; we make five stops across five continents
By Ellie Stathaki
-
 A weird and wonderful timber dwelling in Germany challenges the norm
A weird and wonderful timber dwelling in Germany challenges the normHaus Anton II by Manfred Lux and Antxon Cánovas is a radical timber dwelling in Germany, putting wood architecture and DIY construction at its heart
By Ellie Stathaki
-
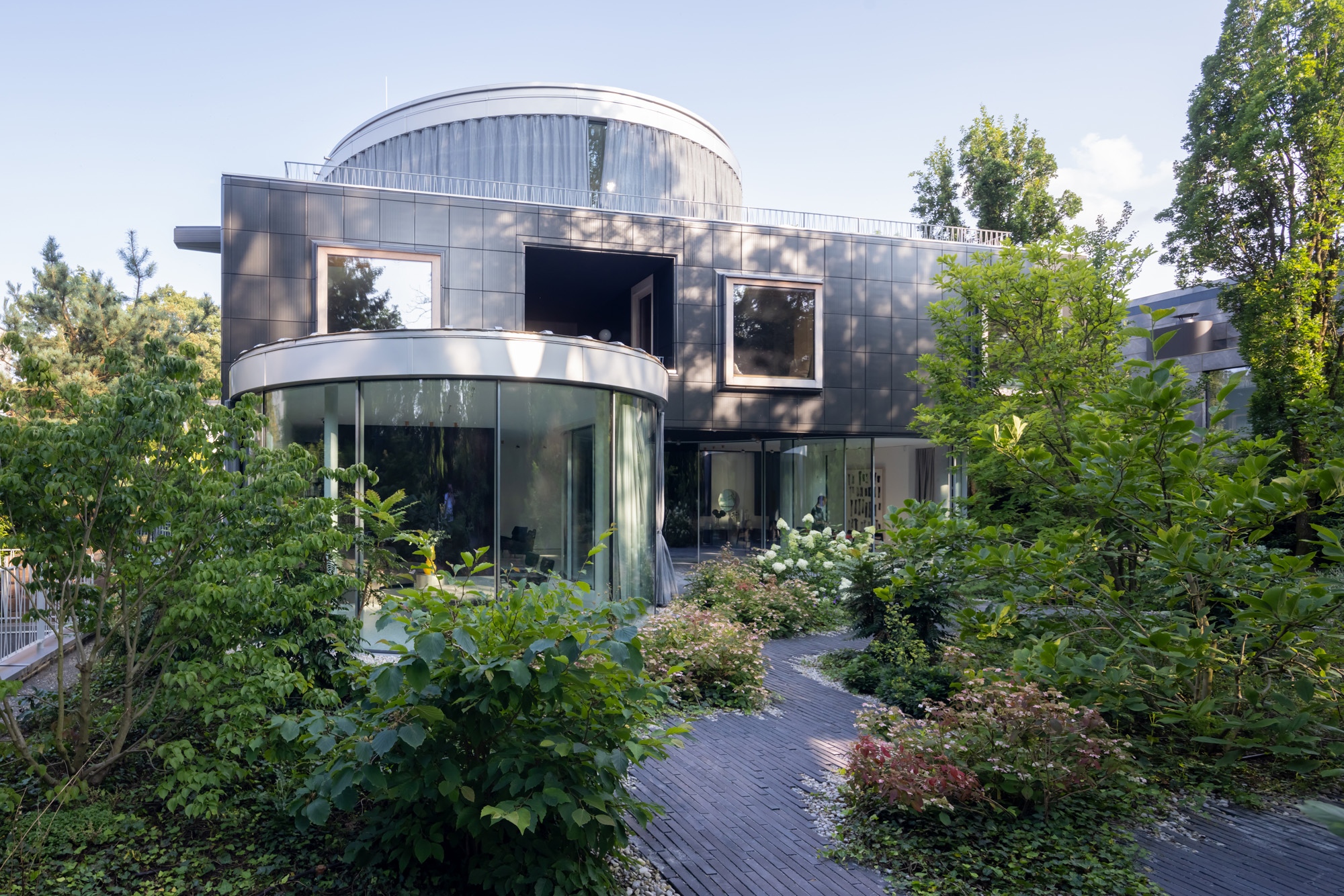 A Munich villa blurs the lines between architecture, art and nature
A Munich villa blurs the lines between architecture, art and natureManuel Herz’s boundary-dissolving Munich villa blurs the lines between architecture, art and nature while challenging its very typology
By Beth Broome
-
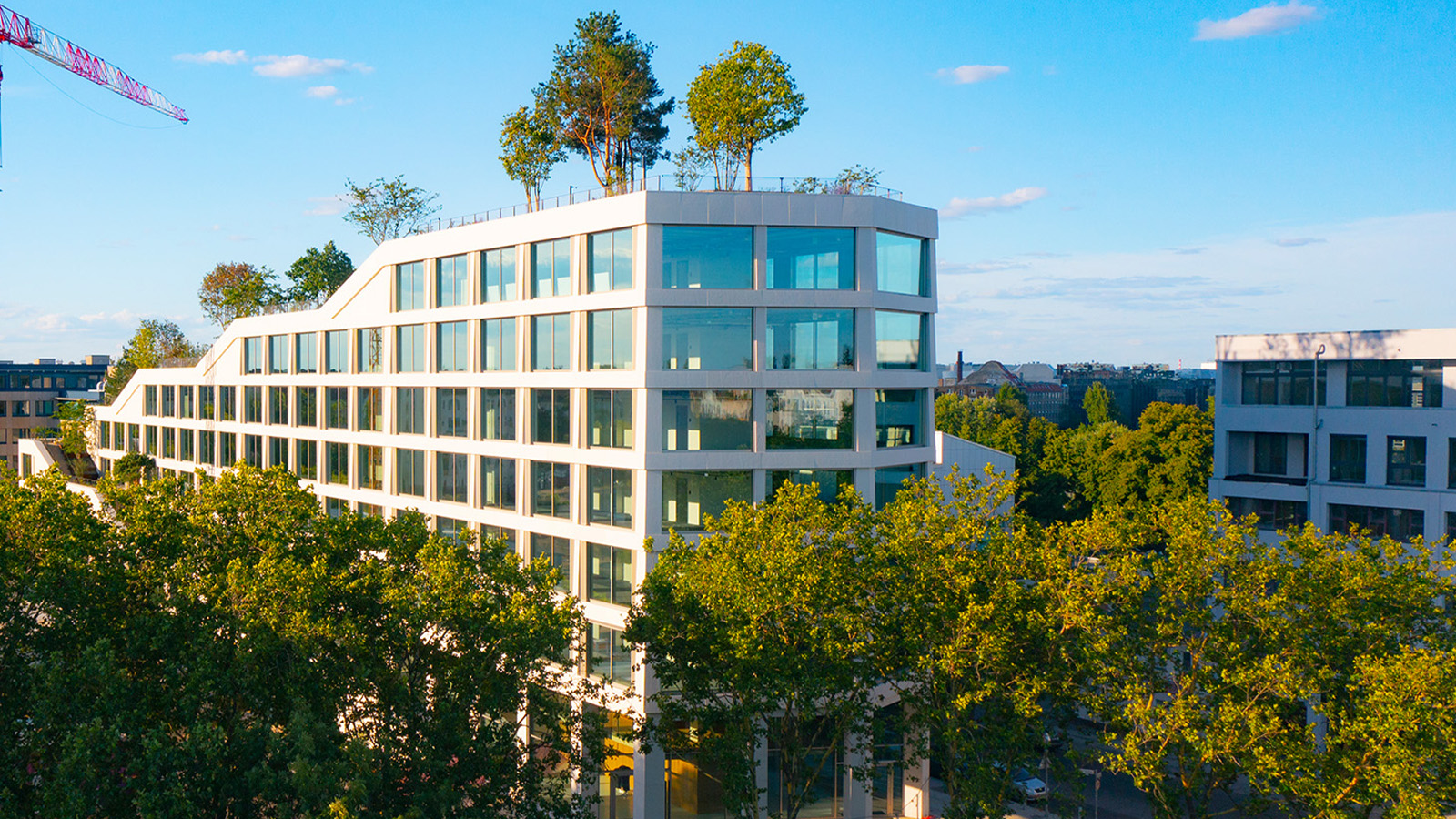 A Berlin park atop an office building offers a new model of urban landscaping
A Berlin park atop an office building offers a new model of urban landscapingA Berlin park and office space by Grüntuch Ernst Architeken and landscape architects capattistaubach offer a symbiotic relationship between urban design and green living materials
By Michael Webb
-
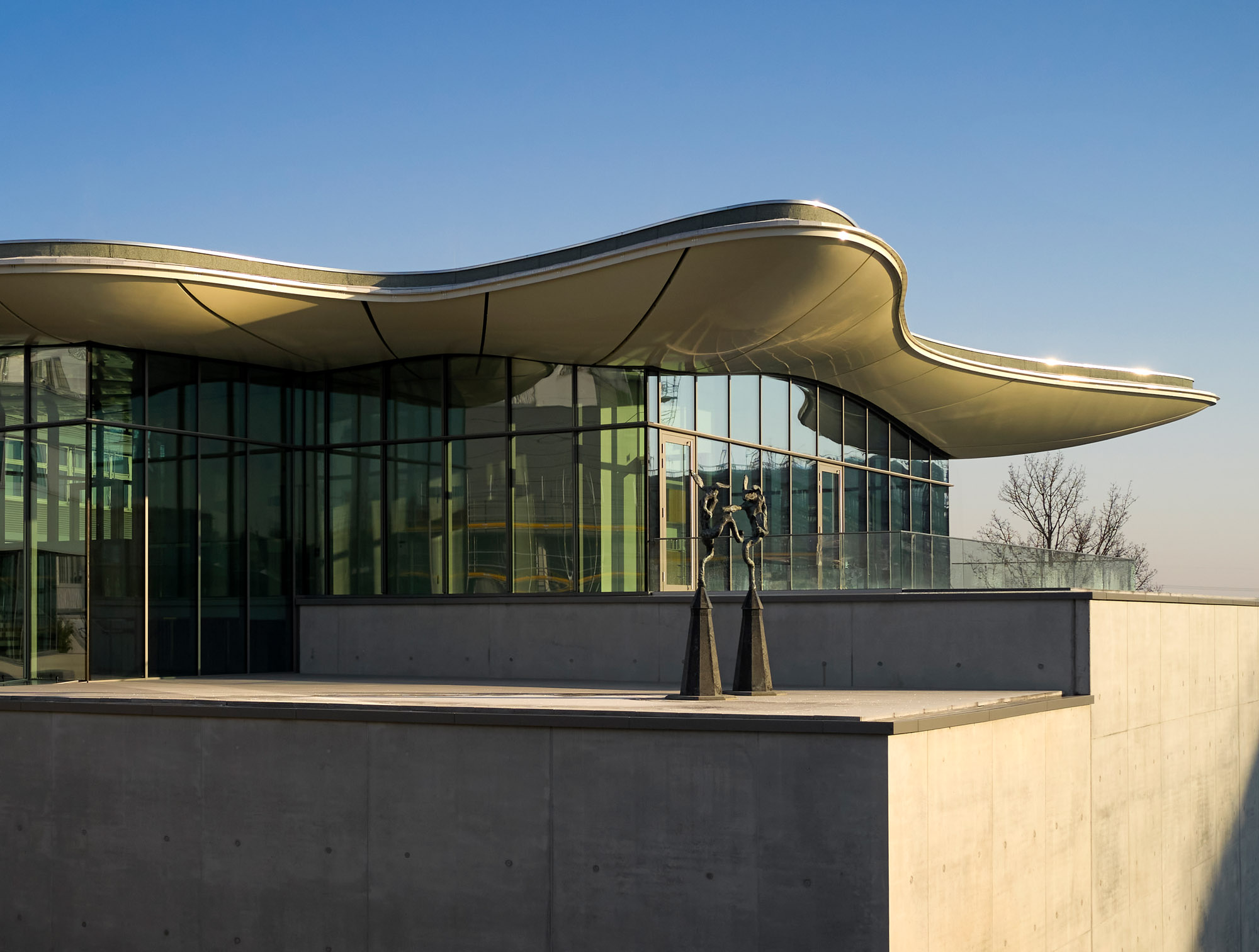 Private gallery Stiftung Froehlich in Stuttgart stands out with an organic, cloud-shaped top
Private gallery Stiftung Froehlich in Stuttgart stands out with an organic, cloud-shaped topBlue-sky thinking elevates Stiftung Froehlich, a purpose-built gallery for the Froehlich Foundation’s art collection near Stuttgart by Gabriele Glöckler
By Hili Perlson
-
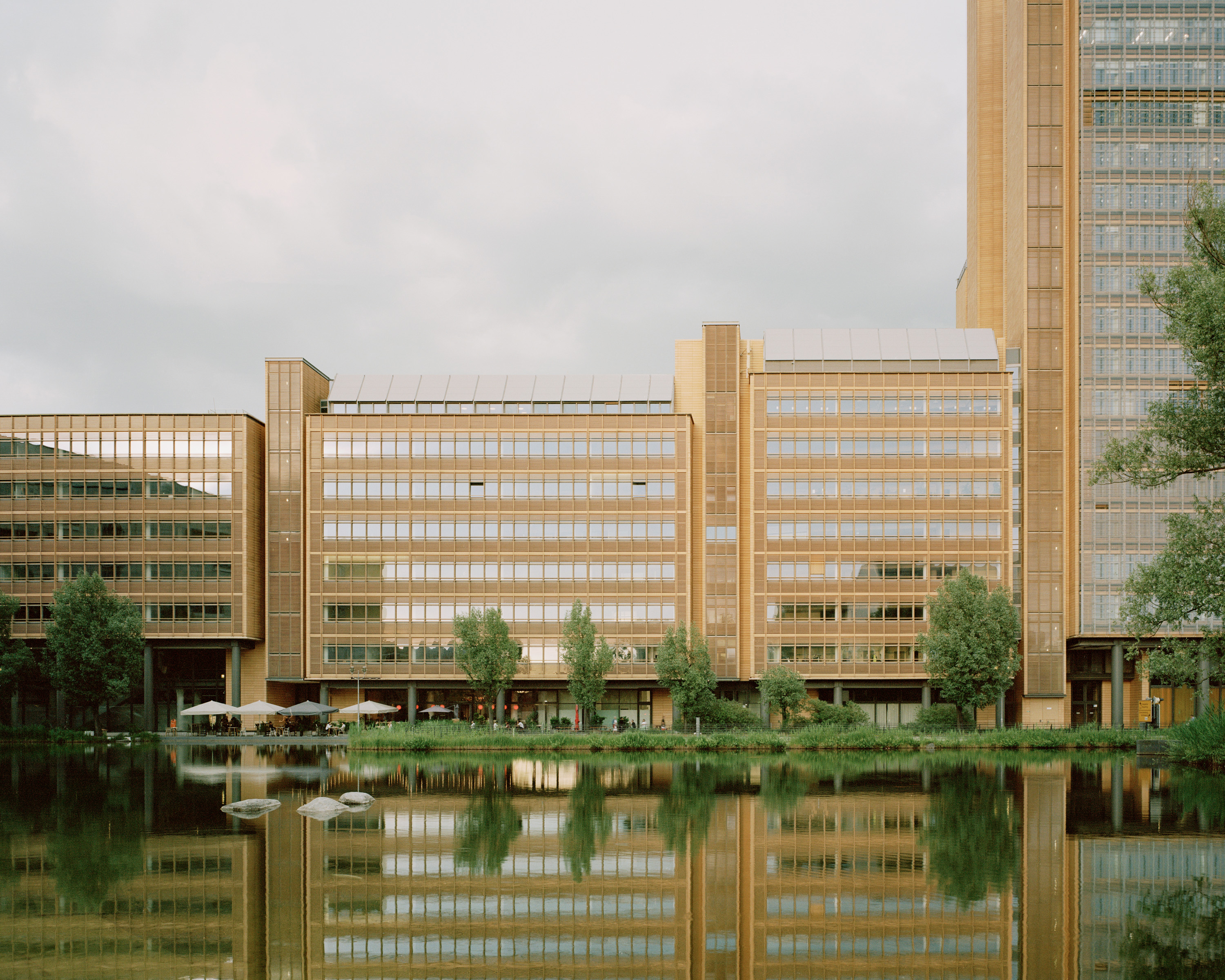 A walk through Potsdamer Platz: Europe’s biggest construction site 30 years on
A walk through Potsdamer Platz: Europe’s biggest construction site 30 years onIn 2024, Potsdamer Platz celebrates its 30th anniversary and Jonathan Glancey reflects upon the famous postmodernist development in Berlin, seen here through the lens of photographer Rory Gardiner
By Jonathan Glancey
-
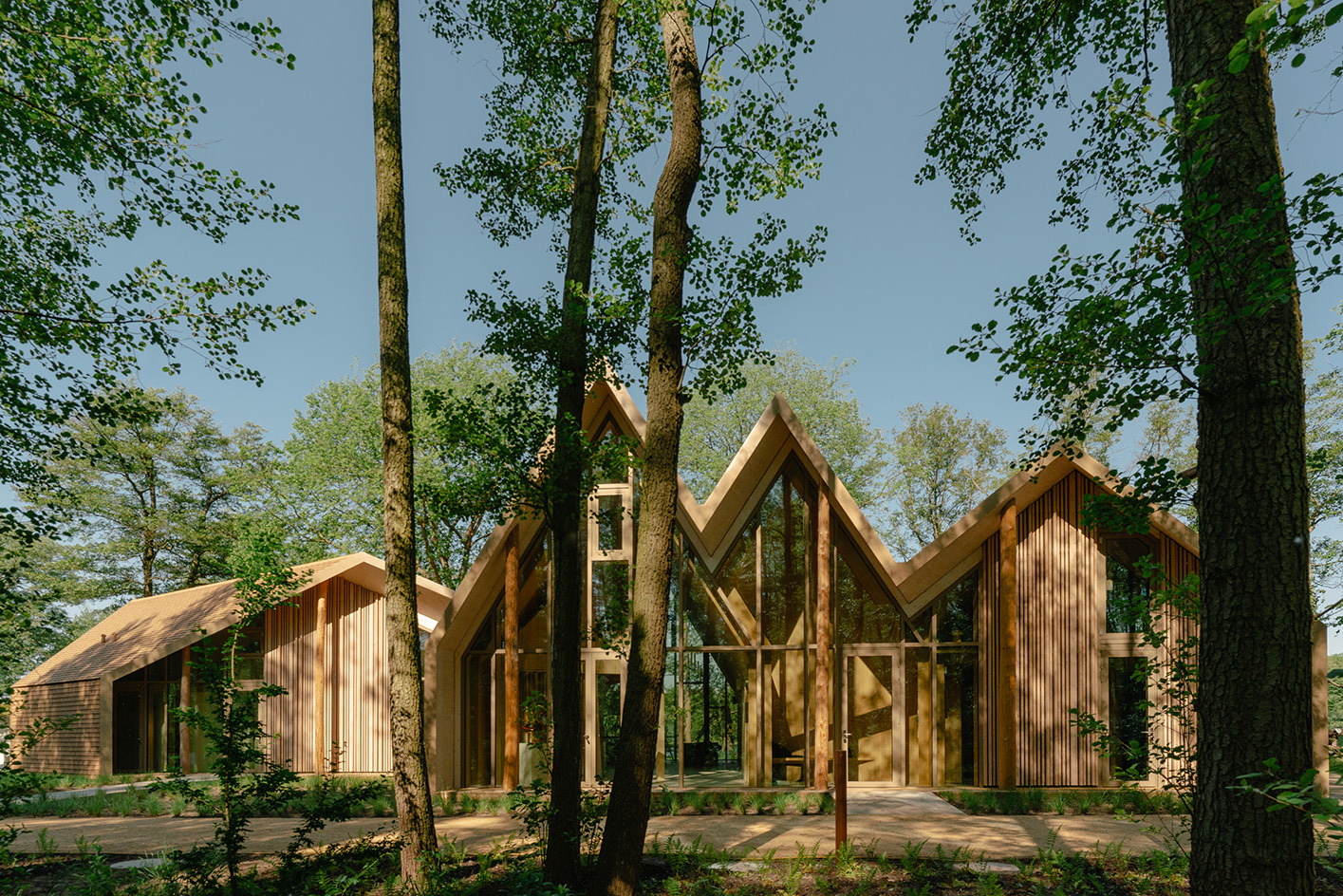 The Lake House is a tree-inspired retreat making the most of Berlin’s nature
The Lake House is a tree-inspired retreat making the most of Berlin’s natureThe Lake House by Sigurd Larsen is a nature-inspired retreat in west Berlin, surrounded by trees and drawing on their timber nature
By Ellie Stathaki