Denmark’s BIG has shaped itself the ultimate studio on the quayside in Copenhagen
Bjarke Ingels’ studio BIG has practised what it preaches with a visually sophisticated, low-energy office with playful architectural touches
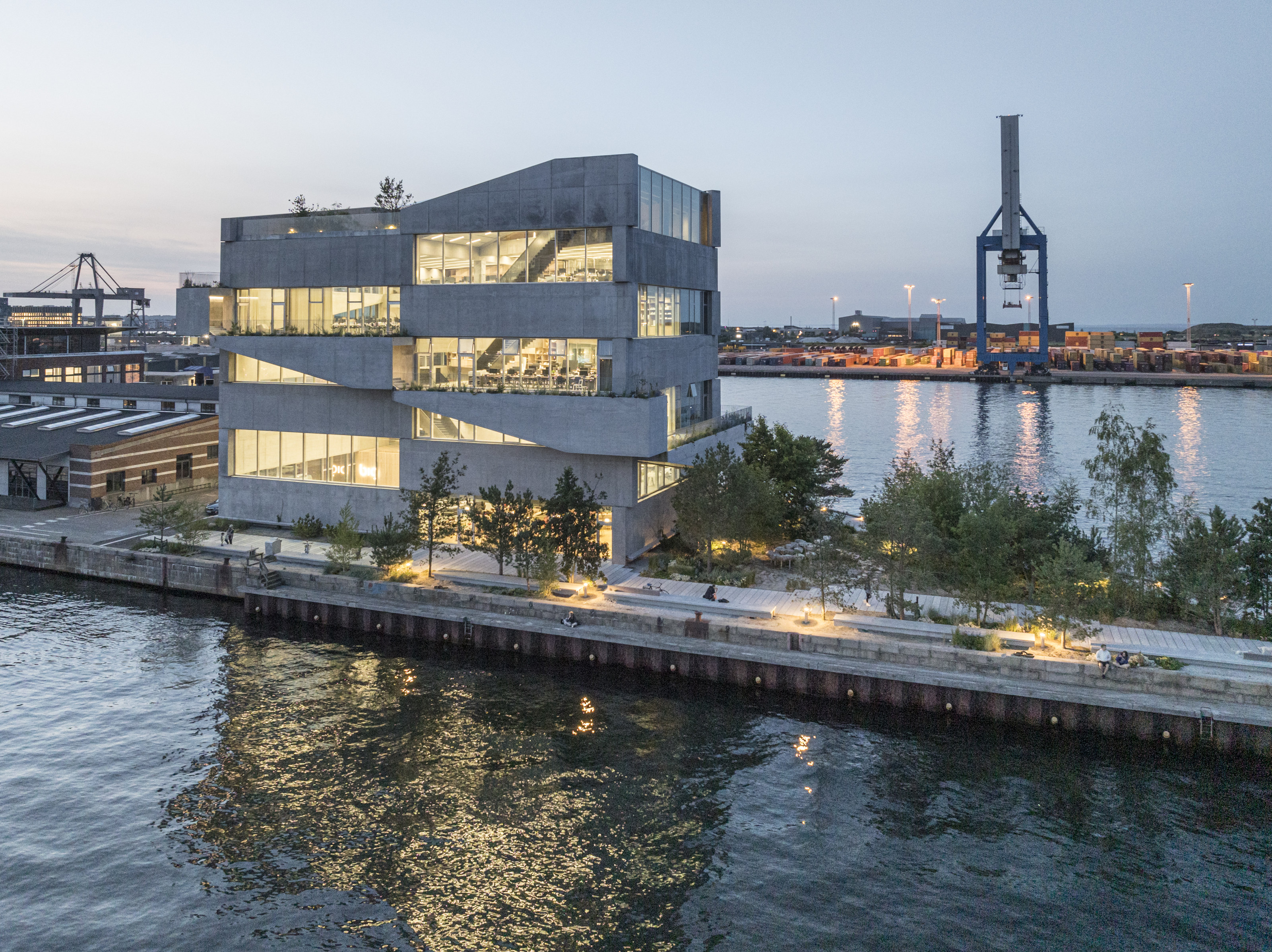
The Bjarke Ingels Group (BIG) doesn’t like to do things by halves. Two years after opening an impressive new studio in New York, the hugely busy award-winning firm has now given itself a vast HQ building in Copenhagen, set in the heart of the port to the north of the city centre – and addressing sustainable architecture principles too.
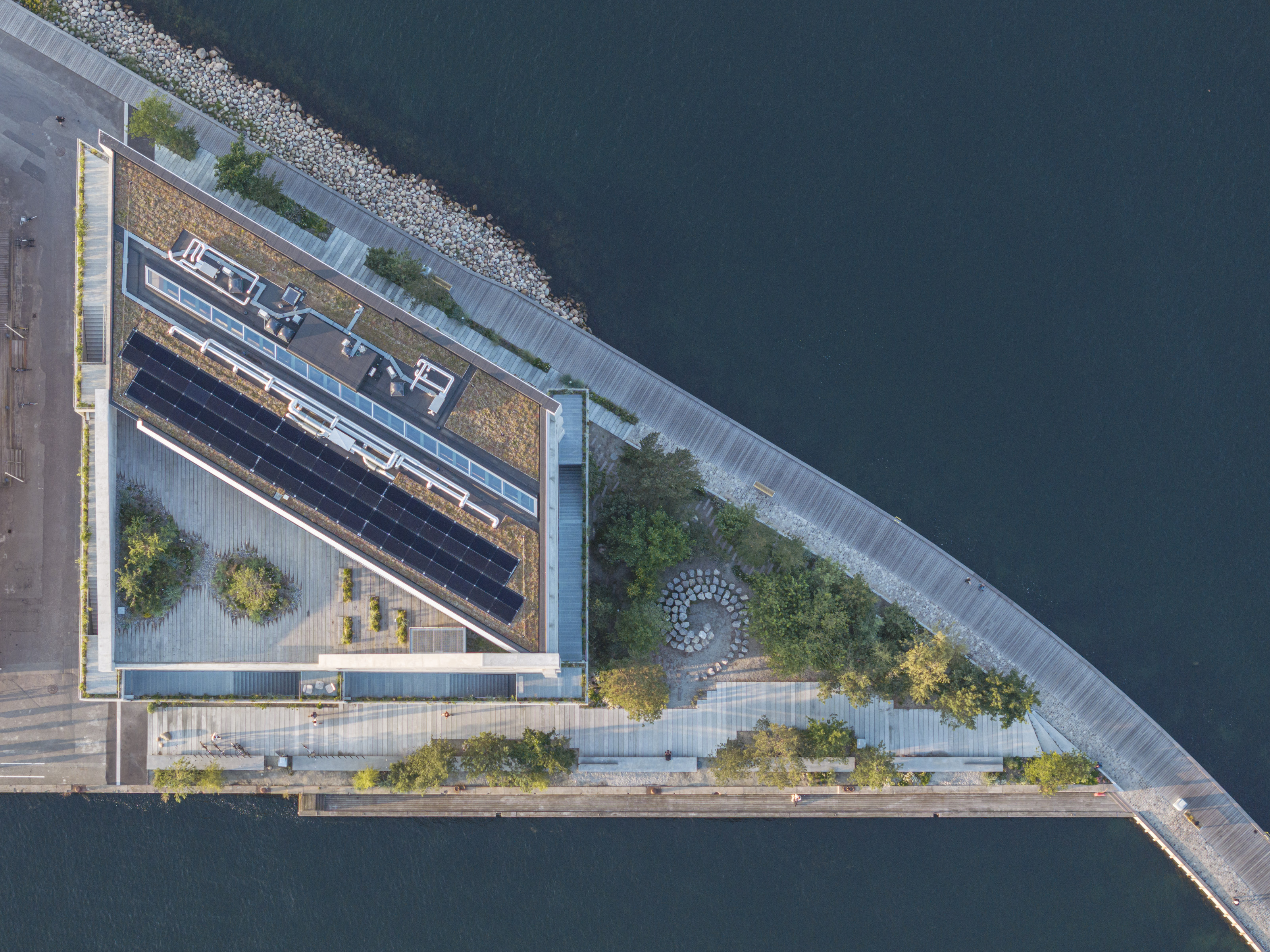
The new BIG HQ in Copenhagen replaces a car park
Tour the BIG studio in Copenhagen
A neo-brutalist lump that saves its architectural drama for the interior, the new BIG HQ replaces a car park and stands 27m tall above Copenhagen’s Nordhavn. Three hundred people (or ‘BIGsters’, in the company’s parlance) work here, just under half of BIG’s global workforce. As both designer and client, the studio offered the architects an opportunity to explore and experiment, as well as a chance to practice what they preached in terms of sustainable, low-energy construction and running costs.
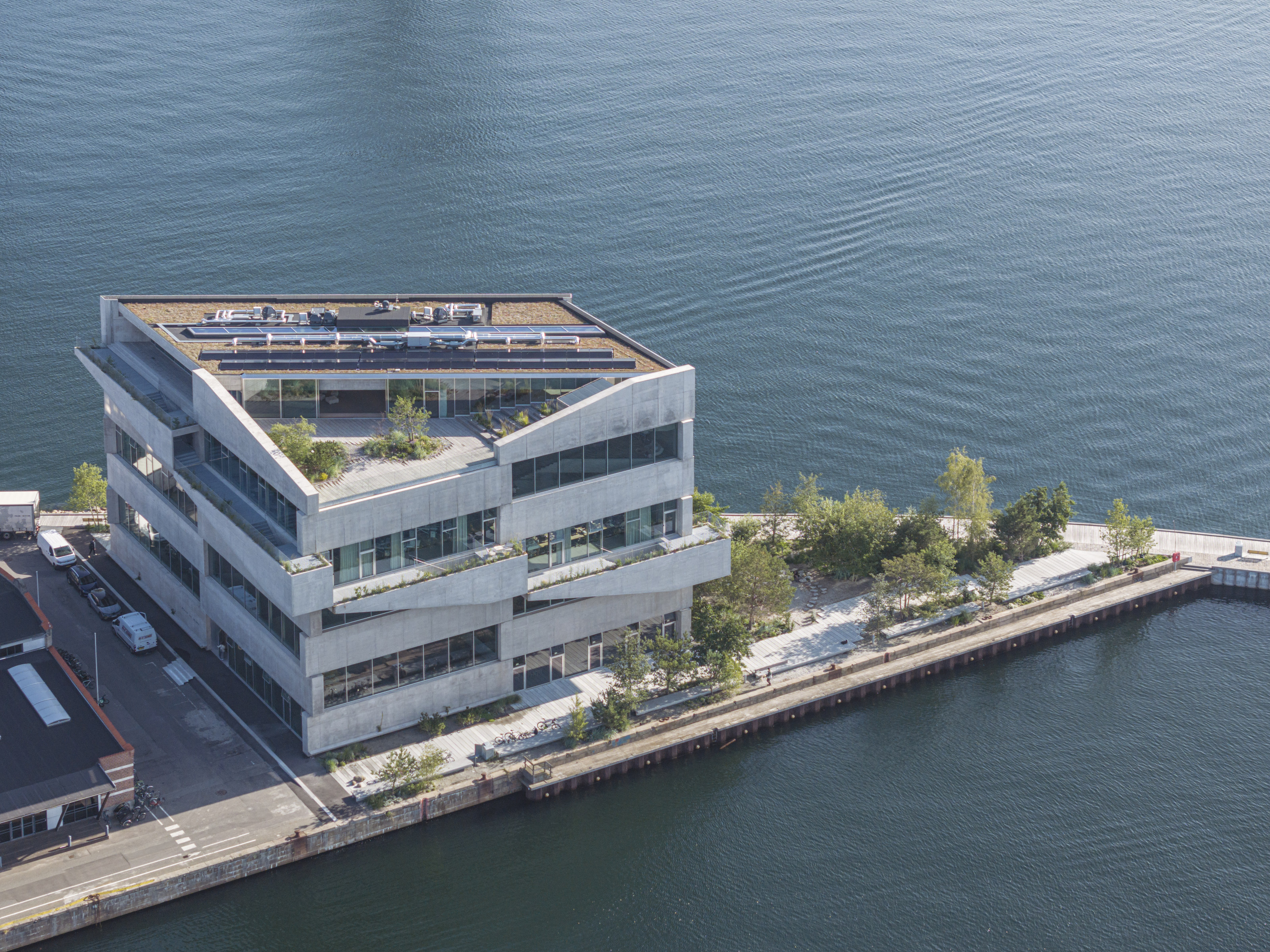
The HQ sits at the end of a pier in the city's docks
Completed in spring 2024, the building has now had several months to bed in. Rising up at the tail end of the Sundmolen pier, with new landscaping starting to soften the hard edges of a curved concrete walkway, the seven-storey building is a reimagination of the classic studio archetype. The east façade has an array of tall windows, with a series of terraces, linked by a 140m-long external staircase, wrap themselves around the façade.
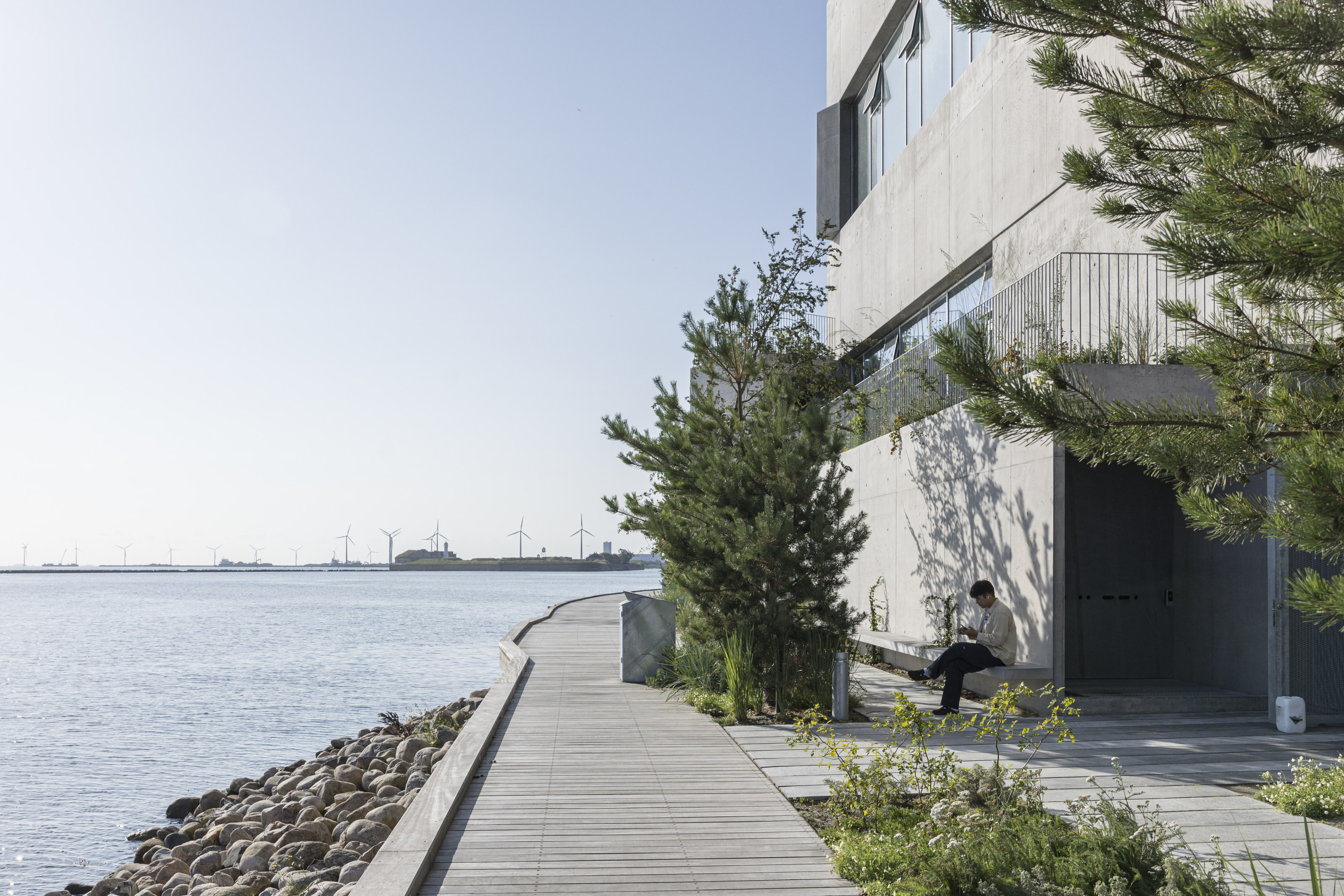
New planting and pathways surround the studio
To build here, the architectural firm engaged all its various departments, Landscape, Engineering, Architecture, Planning, and Product Design. This approach is something the studio has dubbed LEAPP (from the deparments' initials), combining as it does its different expertise. To ensure that a cross-disciplinary approach is fully integrated, elements like structural engineering, for example, are closely integrated with the spatial design.
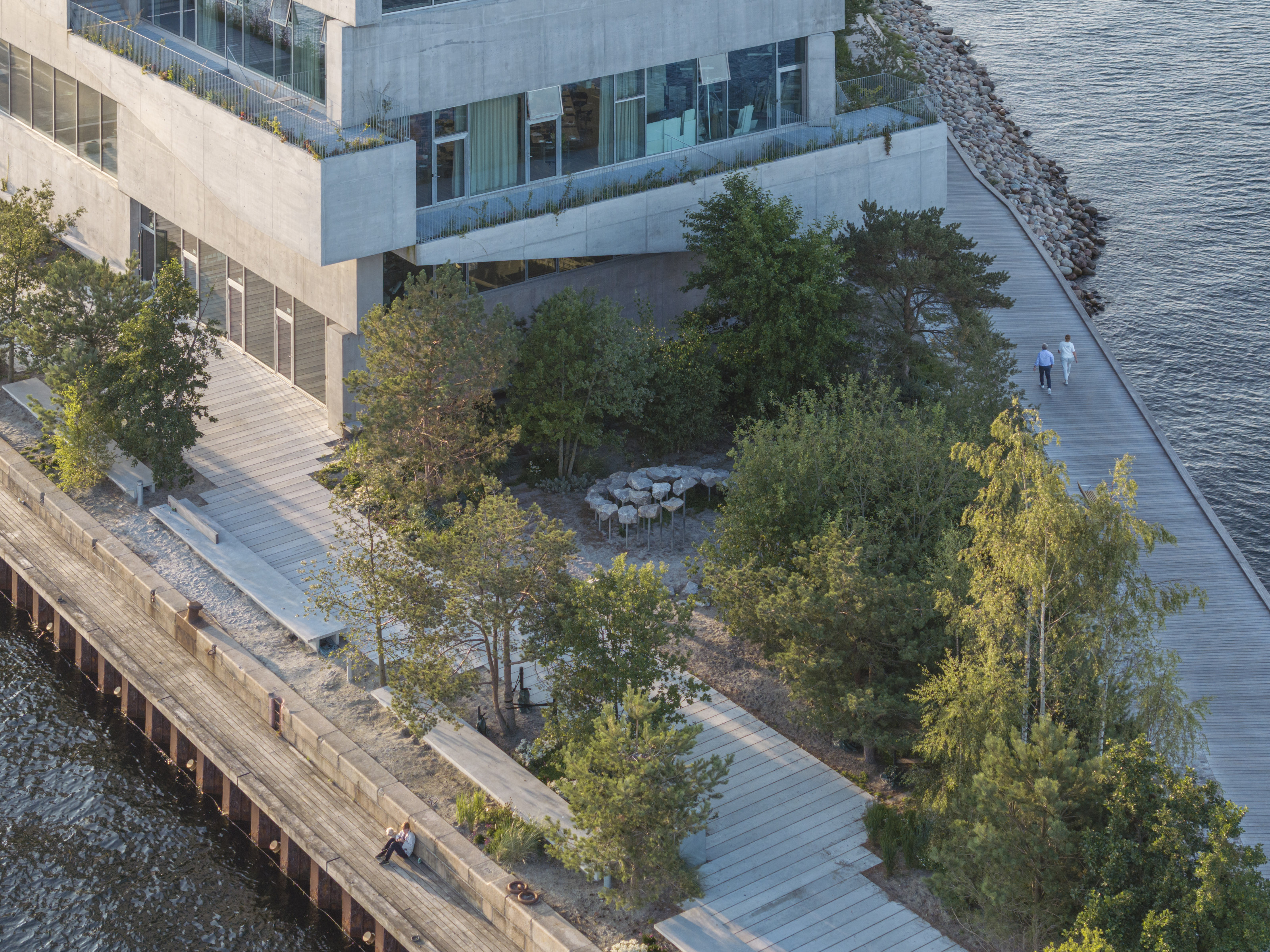
Benjamin Langholz's sculpture '40 stones' can be seen in the new gardens
Ultra-high environmental performance started with the structure itself, which is formed from the new Uni-Green concrete mix from Canadian supplier Unicon, a product with a lower CO2 consumption than traditional concrete thanks to its use of calcined clay and lime filler. Solar and geothermal energy systems are paired with natural ventilation; overall, 60 per cent of the building’s energy costs come from renewables.
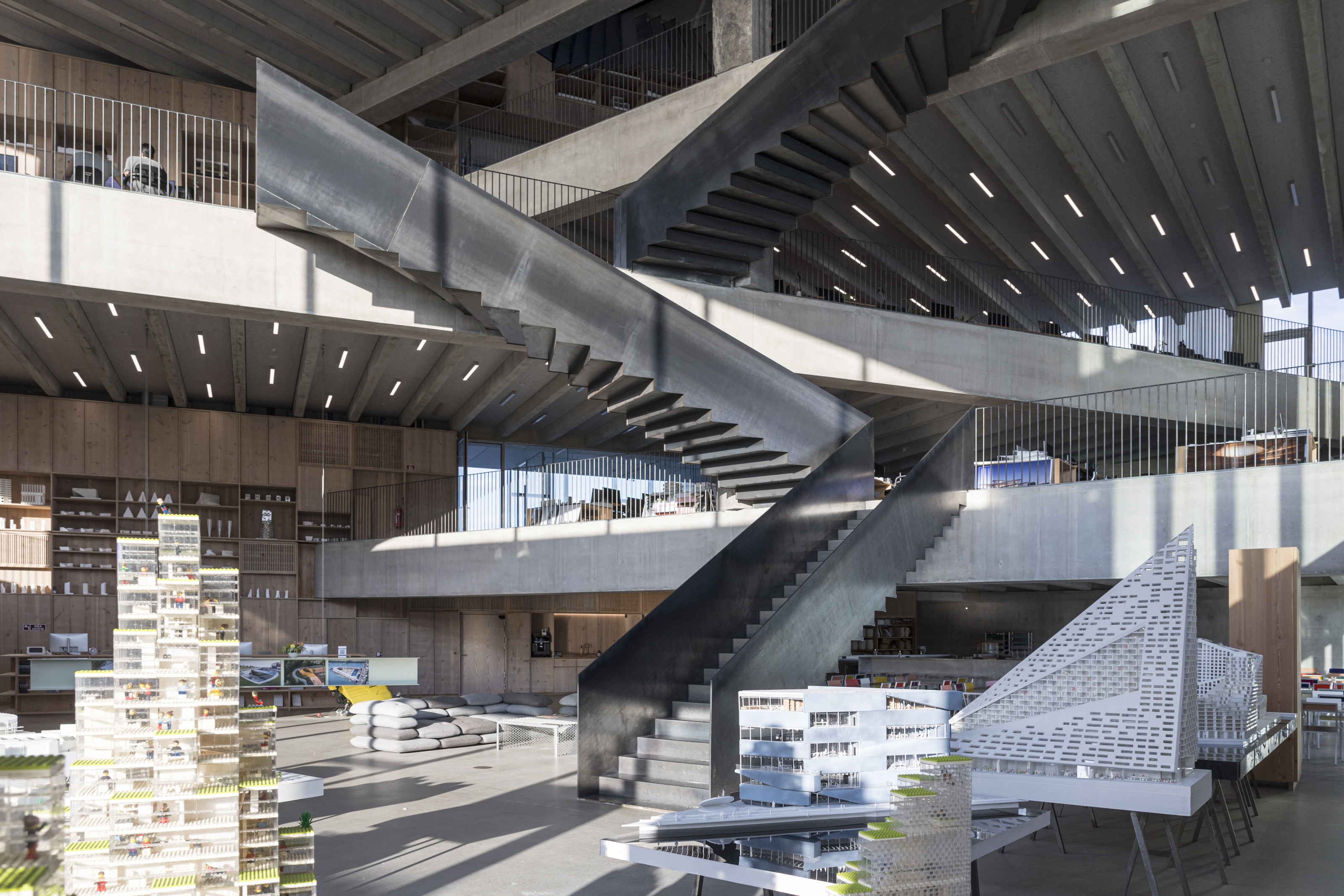
A staircase zig-zags its way up the towering internal space
All this was achieved without sacrificing the structural and spatial drama that has come to characterise BIG’s architectural approach. The central studio space soars all the way from the ground floor to the upper level, with interlocking staircases and walkways bisecting the space. It’s a deliberate reference to the dark but emotive architectural vision seen in the architectural etchings of Piranesi, as well as a way of giving each level its own sense of spatial independence and varied external views. Covering 4,880 sq m, the building offers space to grow without the danger of ever feeling like an empty hangar.
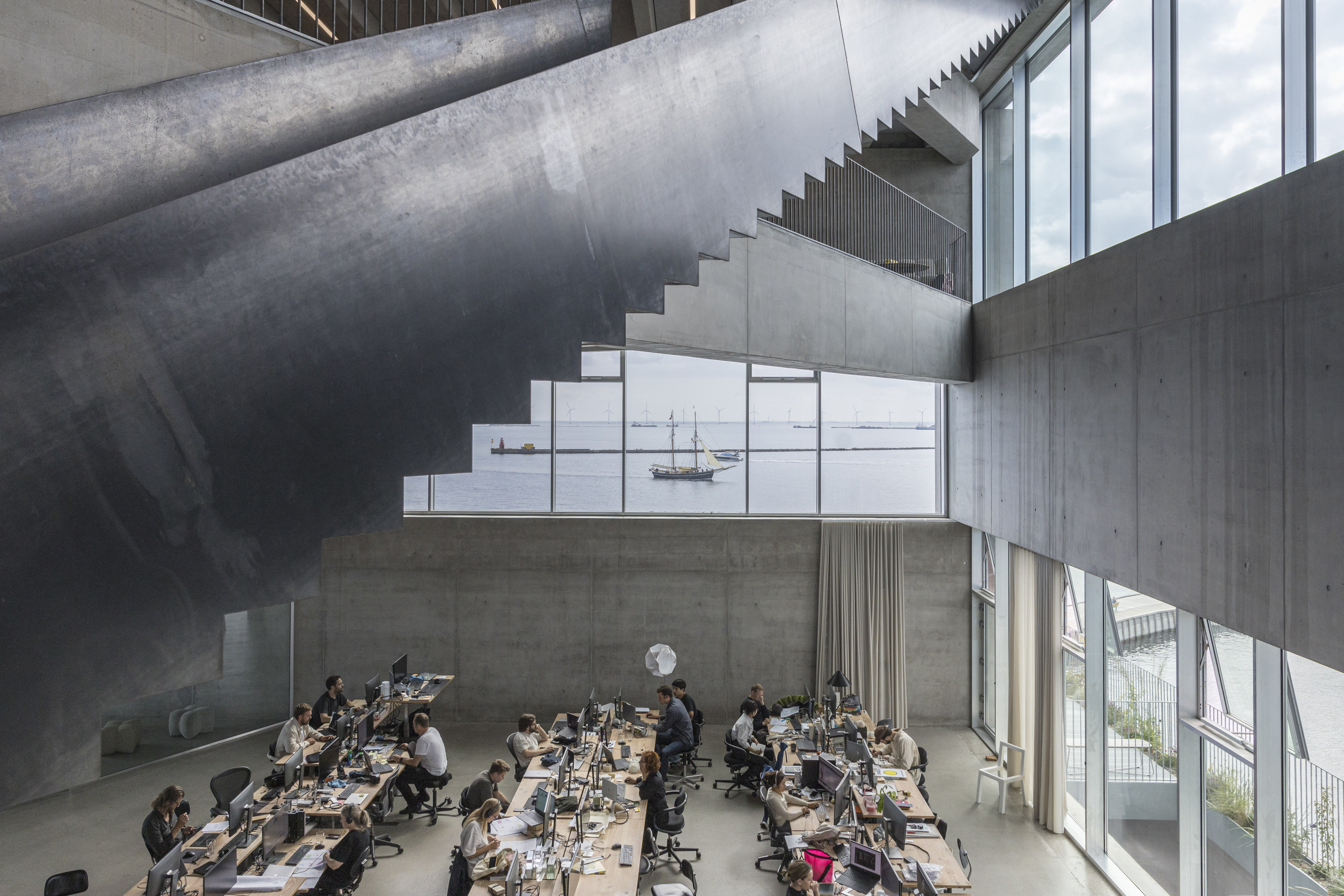
Each level has unique views across and out
There is a little bit of showboating, as one would expect (and perhaps demand) of a structure built by and for architects, such as the single load-bearing column in the main space. This uses no fewer than six different rock types in order to ‘form a totem pole to [honour] gravity at the heart of the open space that rotates on each floor to align with the beam that it’s carrying’. As well as new external planting on the terraces and pier, the project incorporates a project by sculptor Benjamin Langholz, a spiral of 40 stones.
Wallpaper* Newsletter
Receive our daily digest of inspiration, escapism and design stories from around the world direct to your inbox.
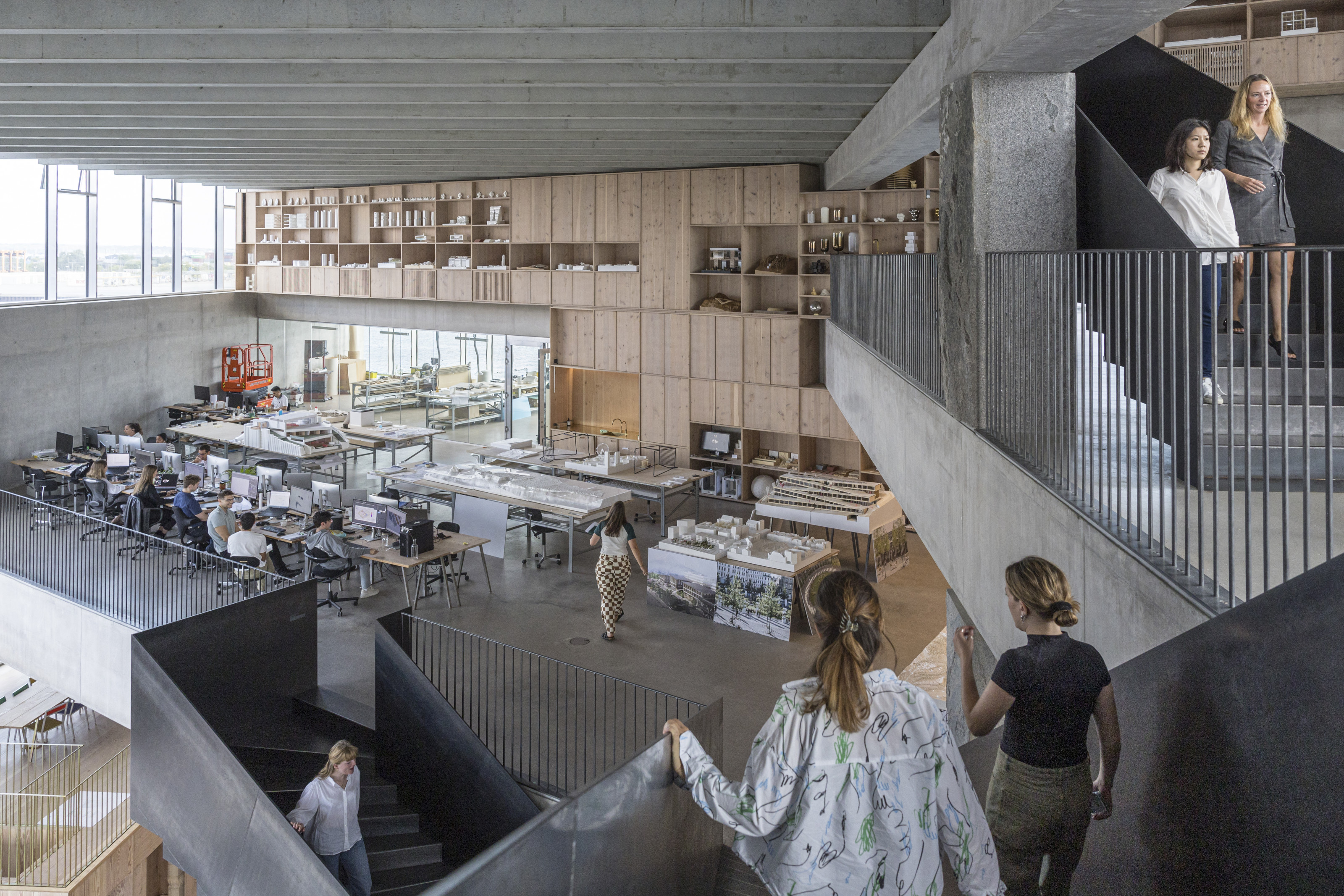
Inside the new BIG HQ in Copenhagen
‘Every floor has access to an outdoor terrace that is connected to the outdoors terrace above and below,’ says Ingels, ‘… you can walk all the way from the roof to the ground floor. This creates incredibly framed views as you move through the building – sometimes you see a fragment of the Nordhavn community, sometimes you see a frame of the water, sometimes a framed view of the windmills at Middelgrunden.’
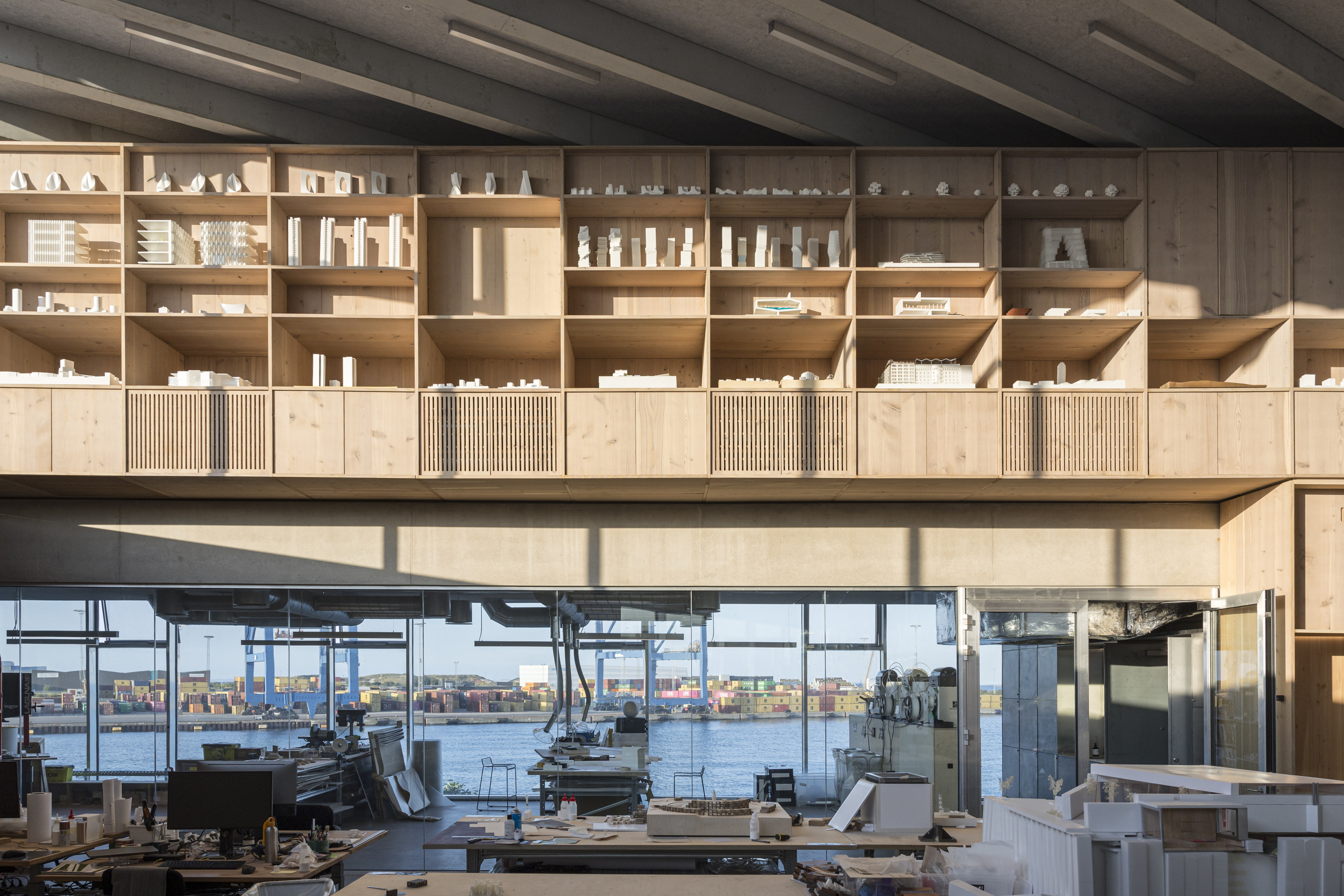
Inside the new BIG HQ, Copenhagen
Ingels and Finn Nørkjær oversaw the project, which was managed by Ole Elkjær-Larsen. The design lead was Frederik Lyng and the project architect was Jesper Boye Andersen.
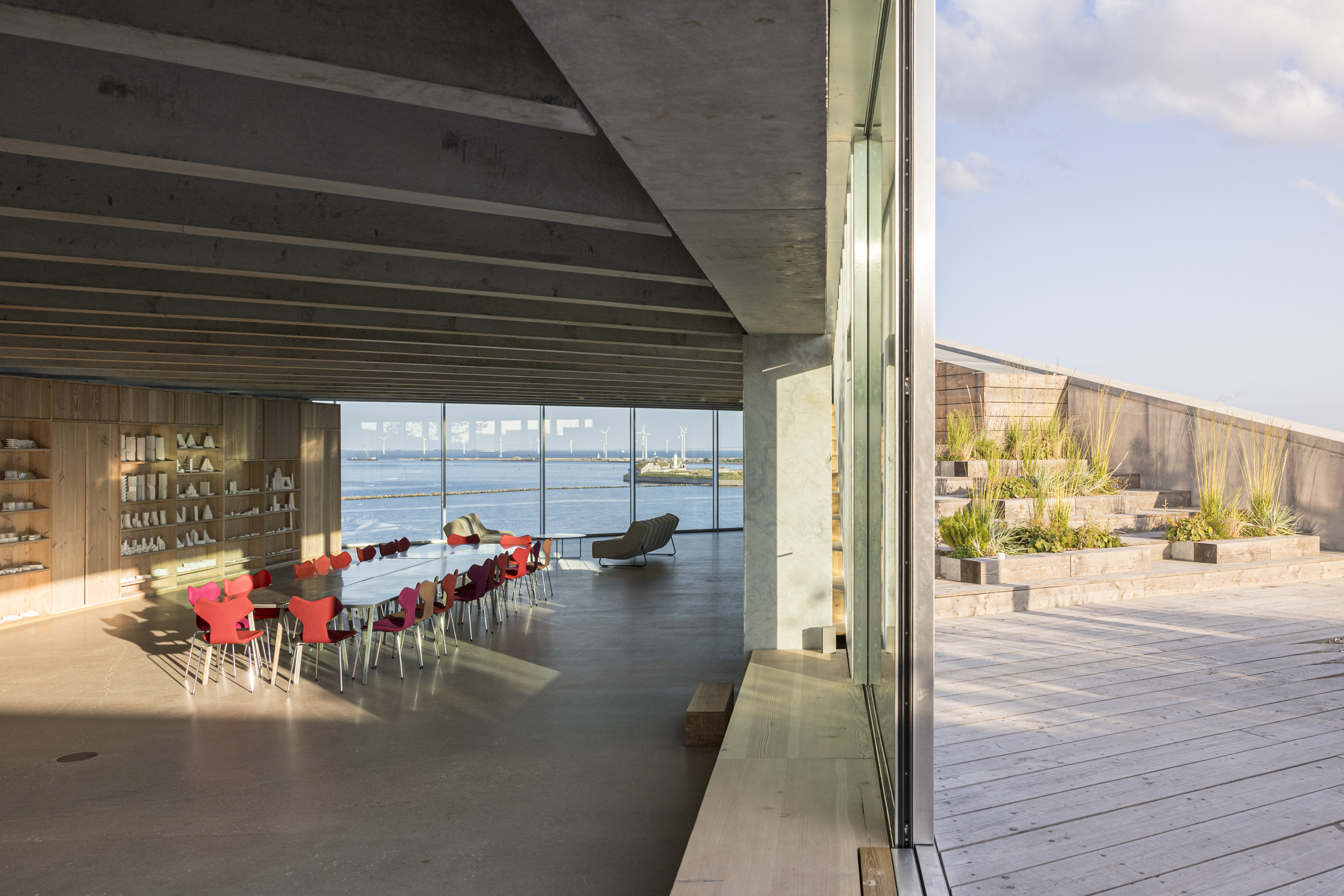
The building is surrounded by new terraces and outdoor space
Jonathan Bell has written for Wallpaper* magazine since 1999, covering everything from architecture and transport design to books, tech and graphic design. He is now the magazine’s Transport and Technology Editor. Jonathan has written and edited 15 books, including Concept Car Design, 21st Century House, and The New Modern House. He is also the host of Wallpaper’s first podcast.
-
 Extreme Cashmere reimagines retail with its new Amsterdam store: ‘You want to take your shoes off and stay’
Extreme Cashmere reimagines retail with its new Amsterdam store: ‘You want to take your shoes off and stay’Wallpaper* takes a tour of Extreme Cashmere’s new Amsterdam store, a space which reflects the label’s famed hospitality and unconventional approach to knitwear
By Jack Moss
-
 Titanium watches are strong, light and enduring: here are some of the best
Titanium watches are strong, light and enduring: here are some of the bestBrands including Bremont, Christopher Ward and Grand Seiko are exploring the possibilities of titanium watches
By Chris Hall
-
 Warp Records announces its first event in over a decade at the Barbican
Warp Records announces its first event in over a decade at the Barbican‘A Warp Happening,' landing 14 June, is guaranteed to be an epic day out
By Tianna Williams
-
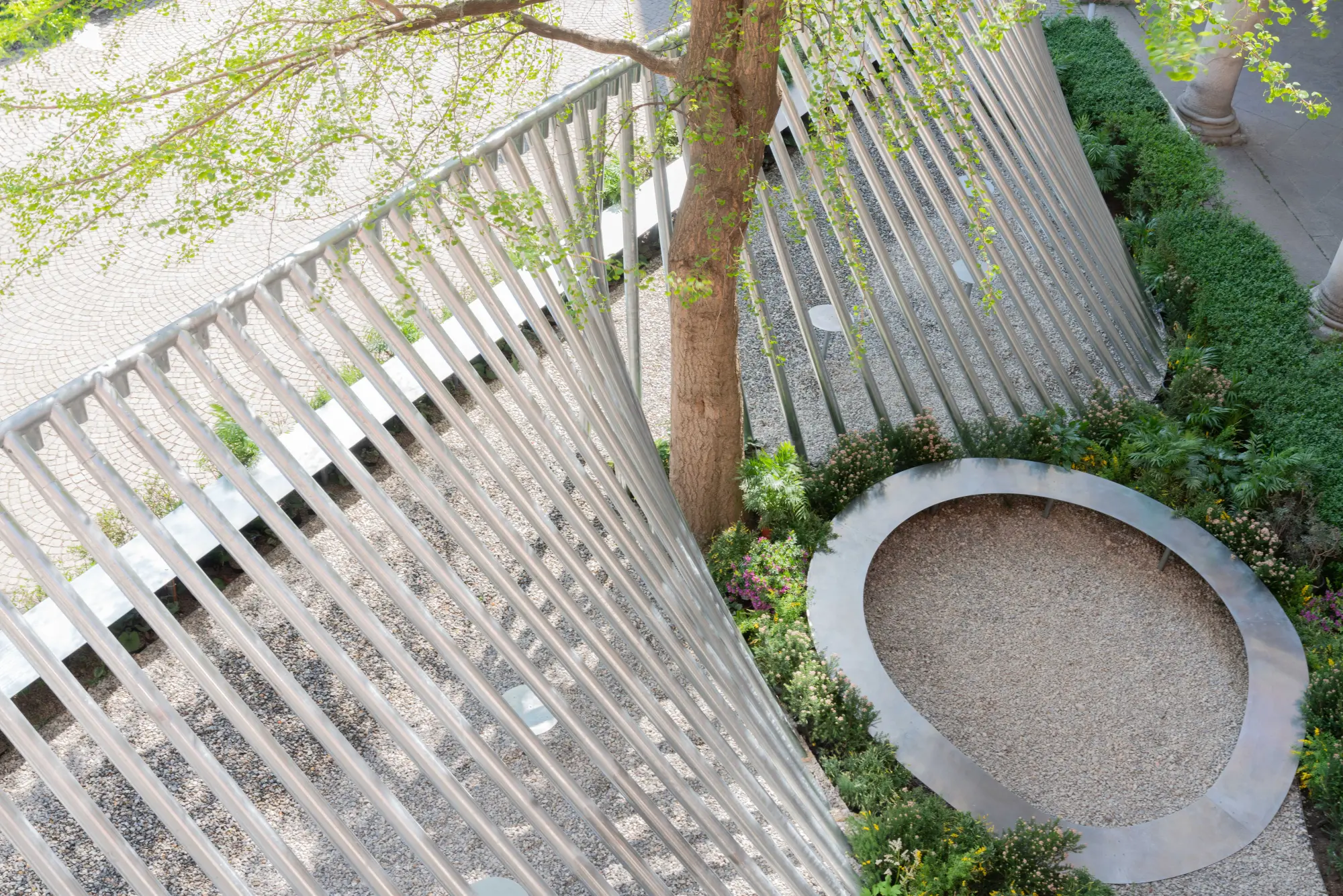 Milan Design Week: ‘A Beat of Water’ highlights the power of the precious natural resource
Milan Design Week: ‘A Beat of Water’ highlights the power of the precious natural resource‘A Beat of Water’ by BIG - Bjarke Ingels Group and Roca zooms in on water and its power – from natural element to valuable resource, touching on sustainability and consumption
By Ellie Stathaki
-
 What is hedonistic sustainability? BIG's take on fun-injected sustainable architecture arrives in New York
What is hedonistic sustainability? BIG's take on fun-injected sustainable architecture arrives in New YorkA new project in New York proves that the 'seemingly contradictory' ideas of sustainable development and the pursuit of pleasure can, and indeed should, co-exist
By Emily Wright
-
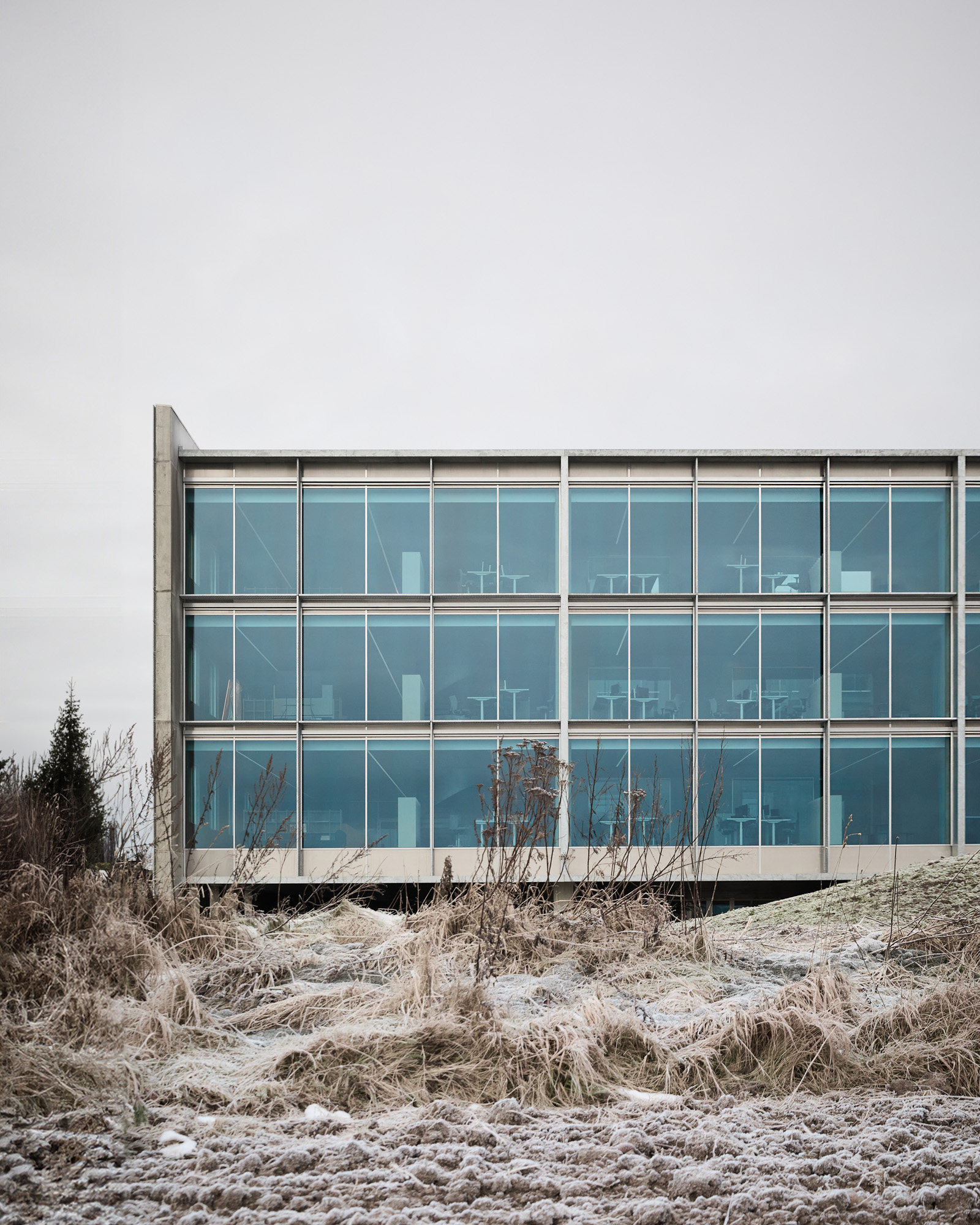 Step inside Rains’ headquarters, a streamlined hub for Danish creativity
Step inside Rains’ headquarters, a streamlined hub for Danish creativityDanish lifestyle brand Rains’ new HQ is a vast brutalist construction with a clear-cut approach
By Natasha Levy
-
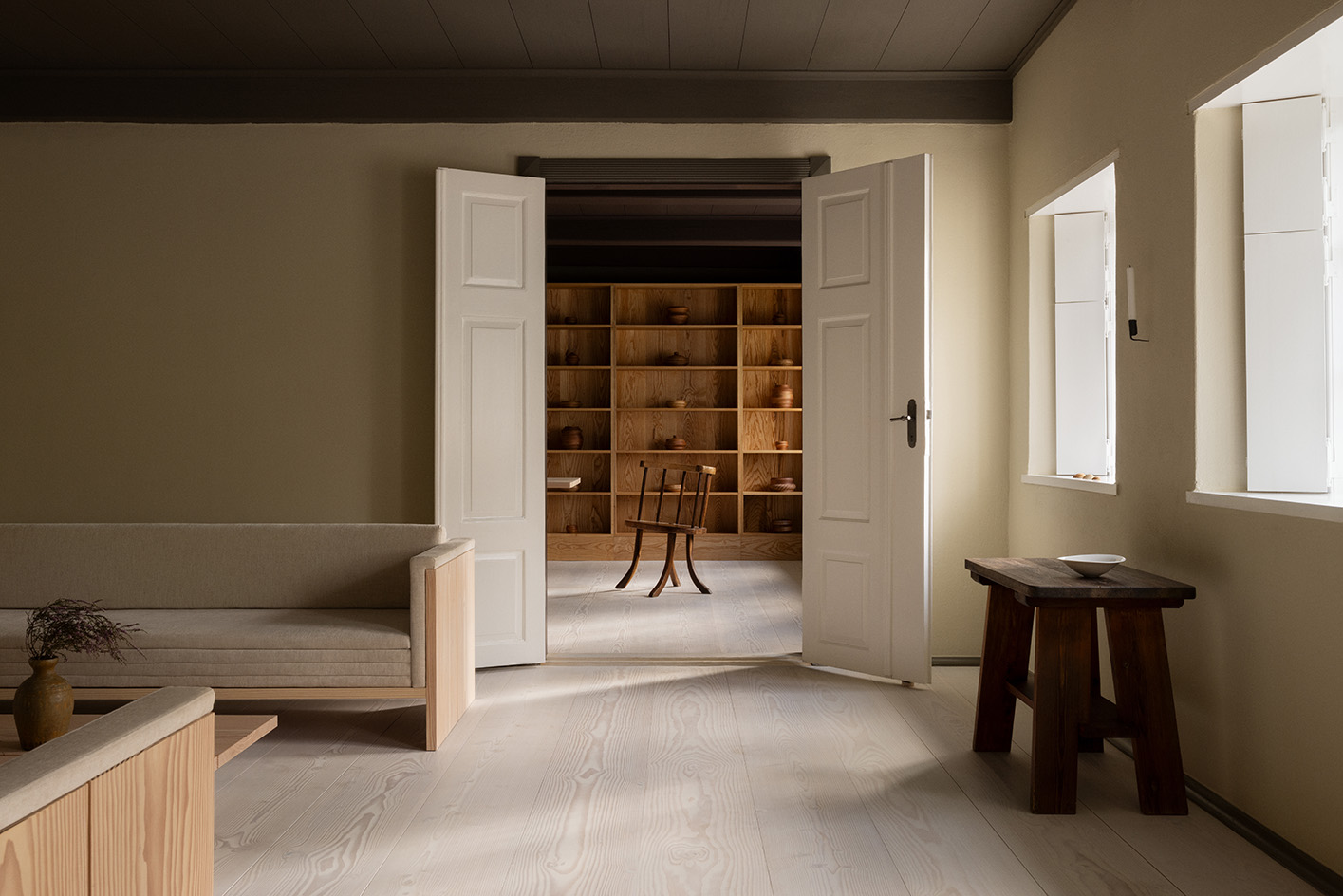 This restored Danish country home is a celebration of woodworking – and you can book a stay
This restored Danish country home is a celebration of woodworking – and you can book a stayDinesen Country Home has been restored to celebrate its dominant material - timber - and the craft of woodworking; now, you can stay there too
By Ellie Stathaki
-
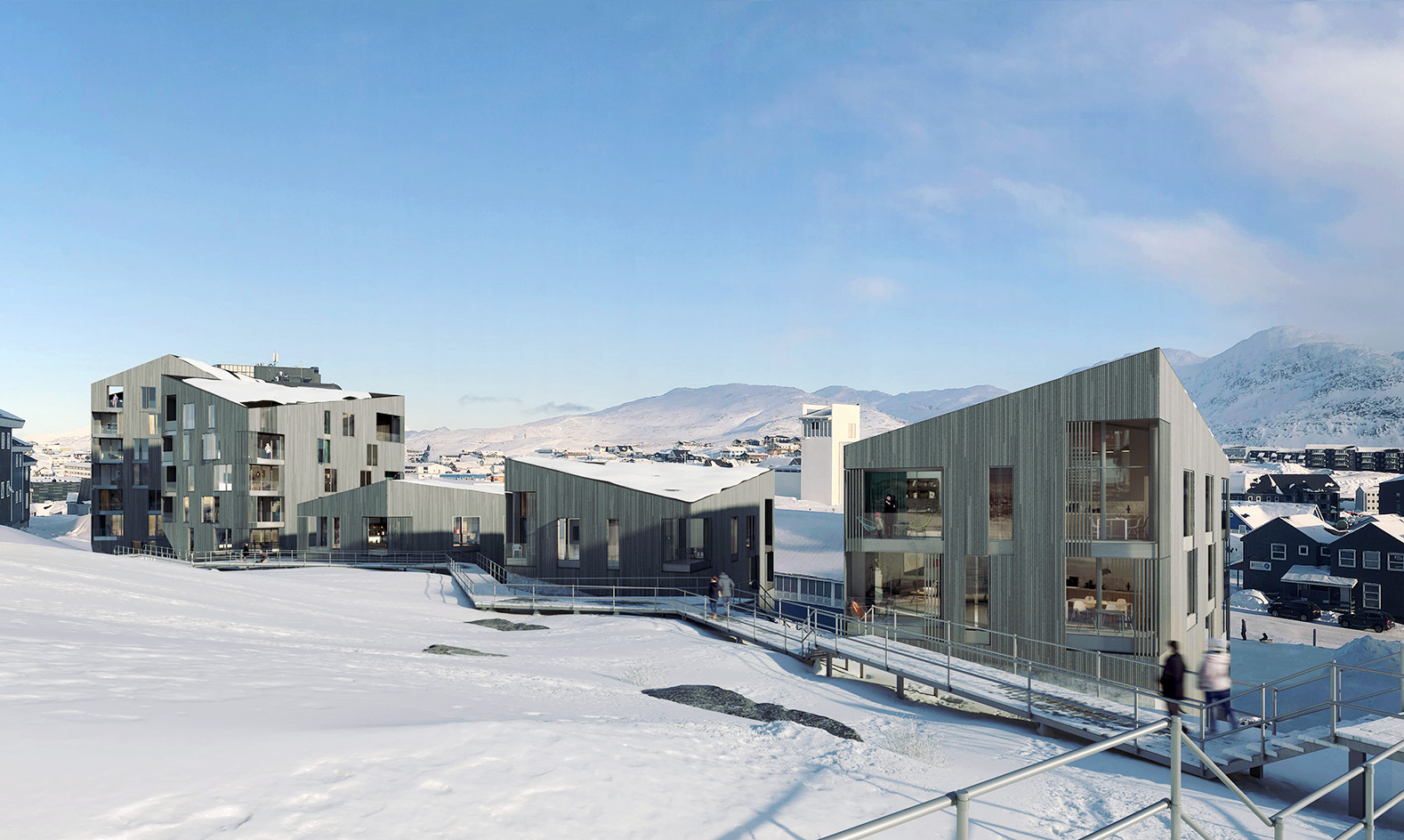 Greenland through the eyes of Arctic architects Biosis: 'a breathtaking and challenging environment'
Greenland through the eyes of Arctic architects Biosis: 'a breathtaking and challenging environment'Danish architecture studio Biosis has long worked in Greenland, challenged by its extreme climate and attracted by its Arctic land, people and opportunity; here, founders Morten Vedelsbøl and Mikkel Thams Olsen discuss their experience in the northern territory
By Ellie Stathaki
-
 The Living Places experiment: how can architecture foster future wellbeing?
The Living Places experiment: how can architecture foster future wellbeing?Research initiative Living Places Copenhagen tests ideas around internal comfort and sustainable architecture standards to push the envelope on how contemporary homes and cities can be designed with wellness at their heart
By Ellie Stathaki
-
 Wallpaper* Architects’ Directory 2024: meet the practices
Wallpaper* Architects’ Directory 2024: meet the practicesIn the Wallpaper* Architects Directory 2024, our latest guide to exciting, emerging practices from around the world, 20 young studios show off their projects and passion
By Ellie Stathaki
-
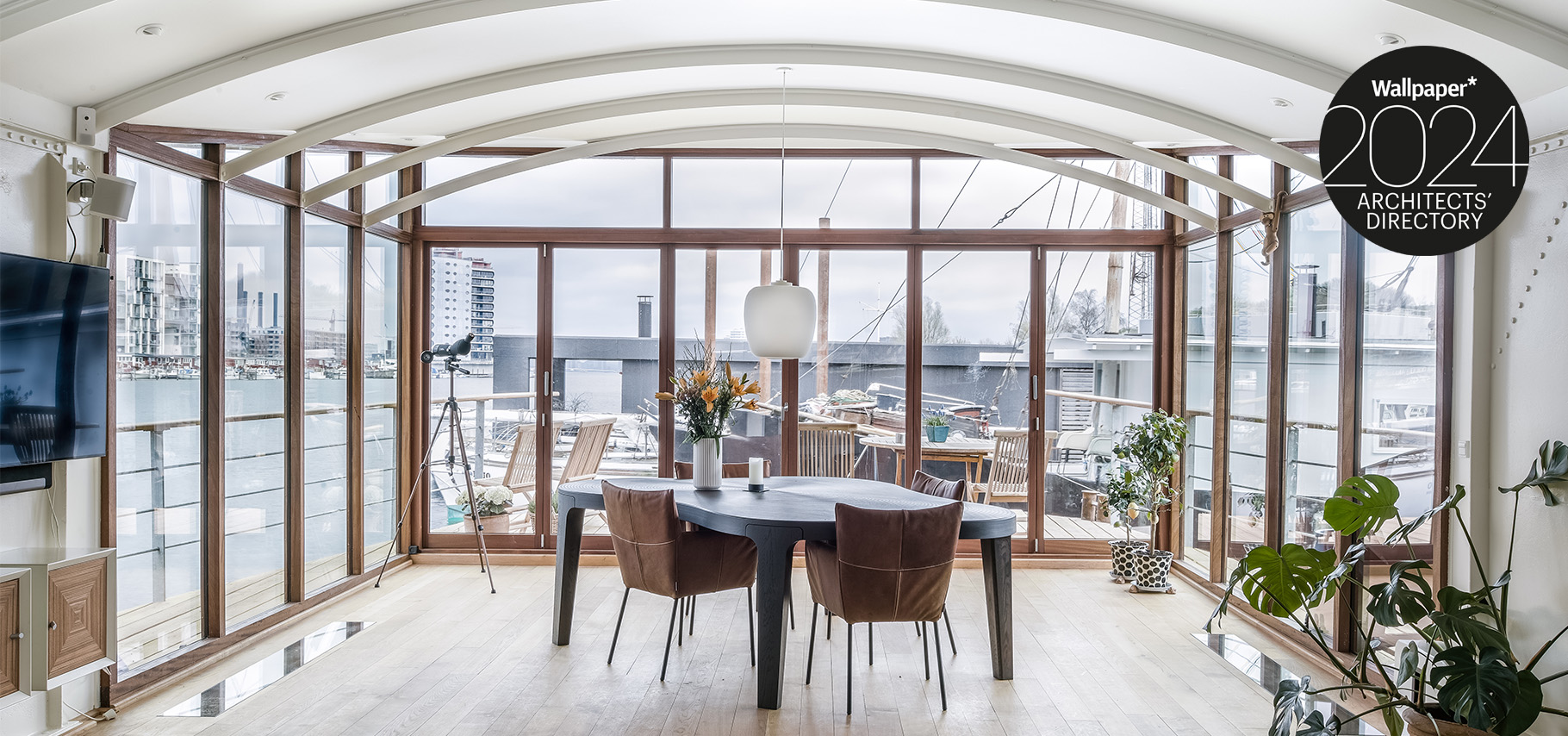 Meet Mast, the emerging masters of floating architecture
Meet Mast, the emerging masters of floating architectureDanish practice Mast is featured in the Wallpaper* Architects’ Directory 2024
By Jens H Jensen