BIG's prefab modular residence in Copenhagen is a template for affordable living
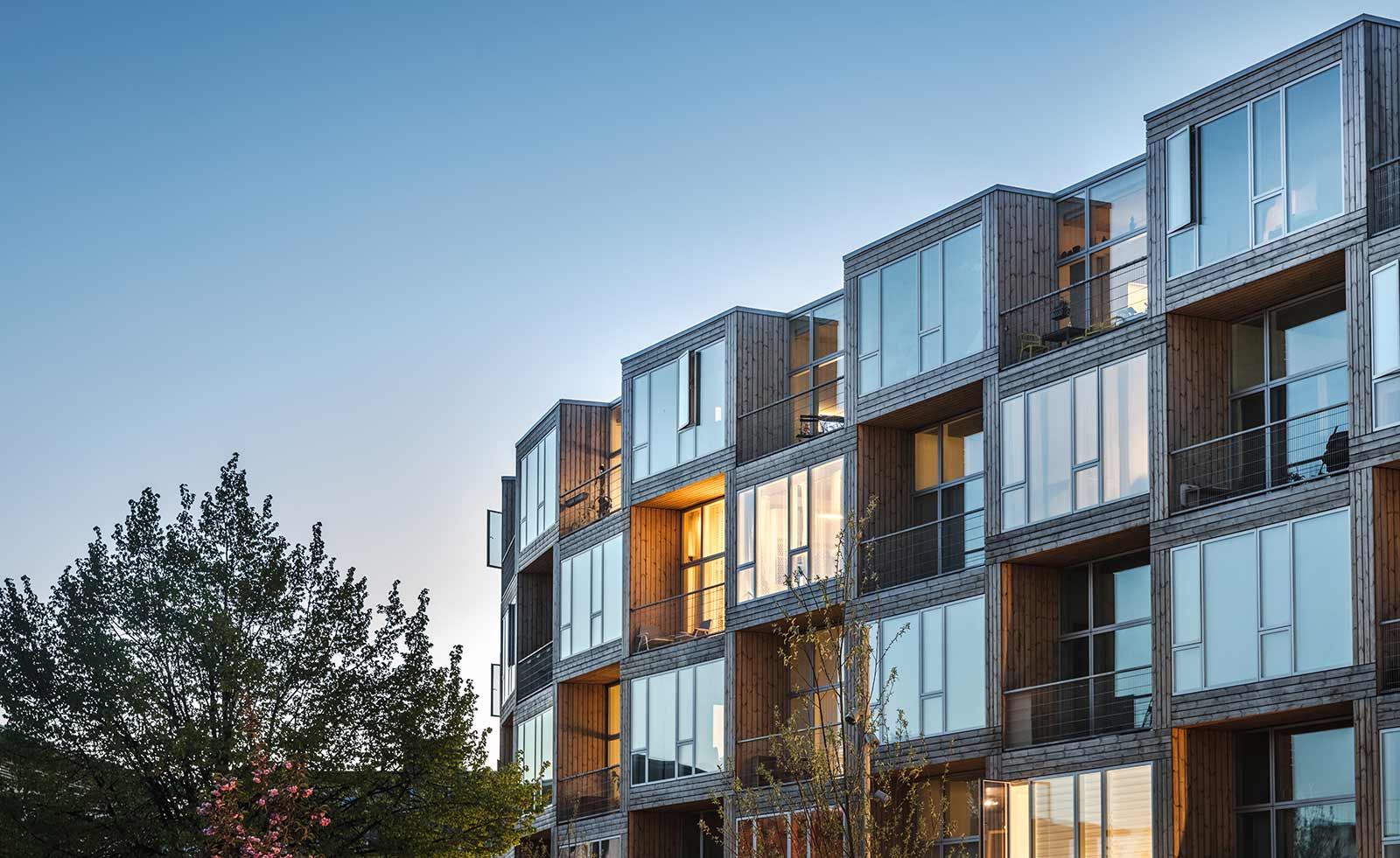
Bjarke Ingels Group (BIG) has designed an apartment block in Copehagen for Lejerbo, a nonprofit social housing association that rents accommodation to lower-income residents. The prefab, modular design, covered with timber planking opens up small balconies and floor-to-ceiling windows for all, creating a new model for affordable housing that promotes wellbeing.
Named ‘Dortheavej’ after its address in the north western area of Copenhagen – an area of car repair shops, storage units and 1930-50s industrial buildings – the five storey residence features 66 apartments ranging from 60 to 115 sq m in size.
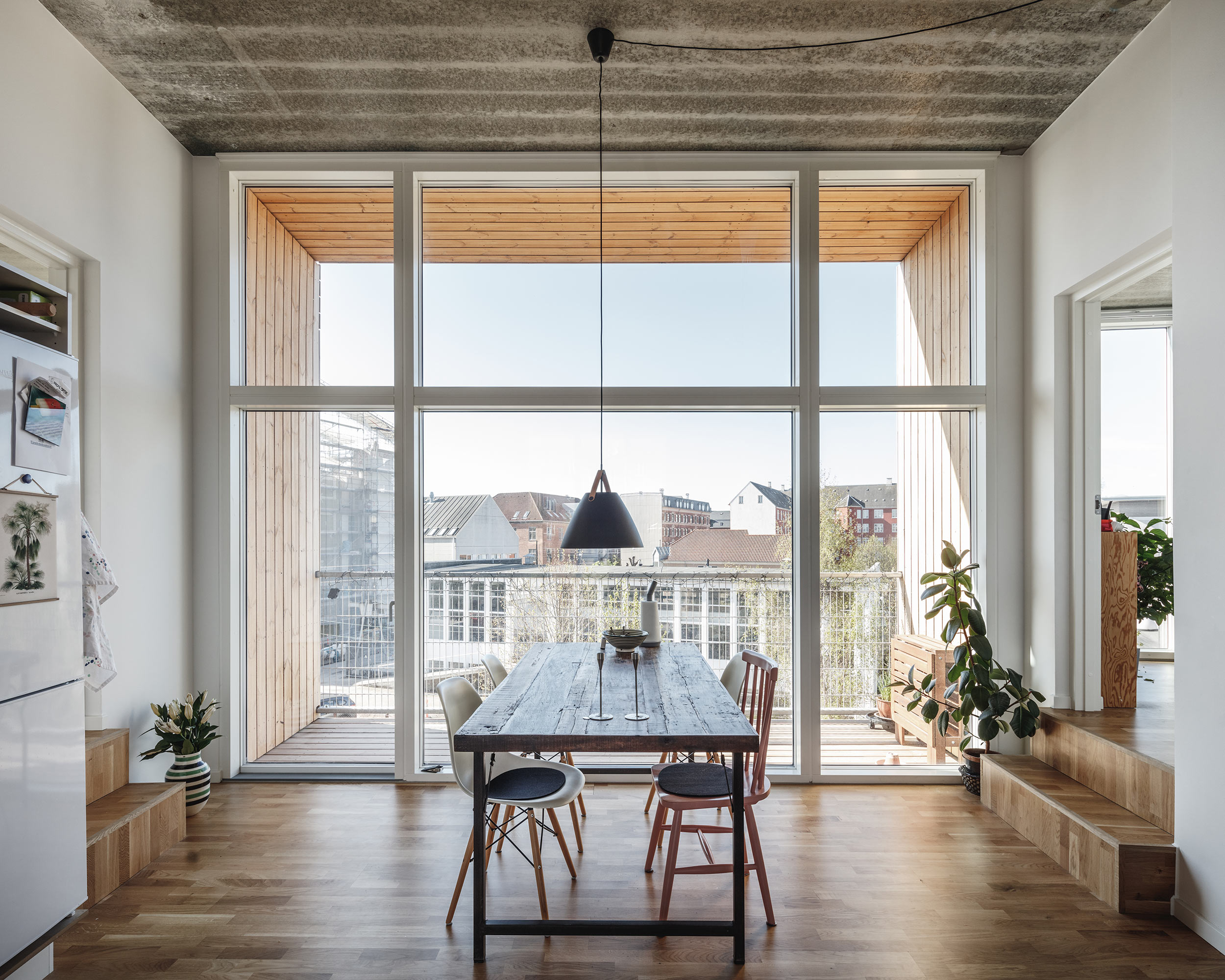
The interior of an apartment at Dortheavej.
Founded by Danish urban space designer Jan Gehl, Lejerbo’s mission is to bring ‘homes for all’. BIG’s relationship with Lejerbo began in 2013, when the housing association, that rents out approximately 38,000 homes across Denmark, challenged the team to create a block of flats that could uplift its neighbourhood through public space and provide healthy homes for all through good design – and to a strict budget.
BIG’s design solution is built of a singular prefab structure, based on the idea of a curved, porous wall of apartment modules. Stacked to meet the height of the surrounding architecture, the modules are clad with timber visually accentuating the formation.
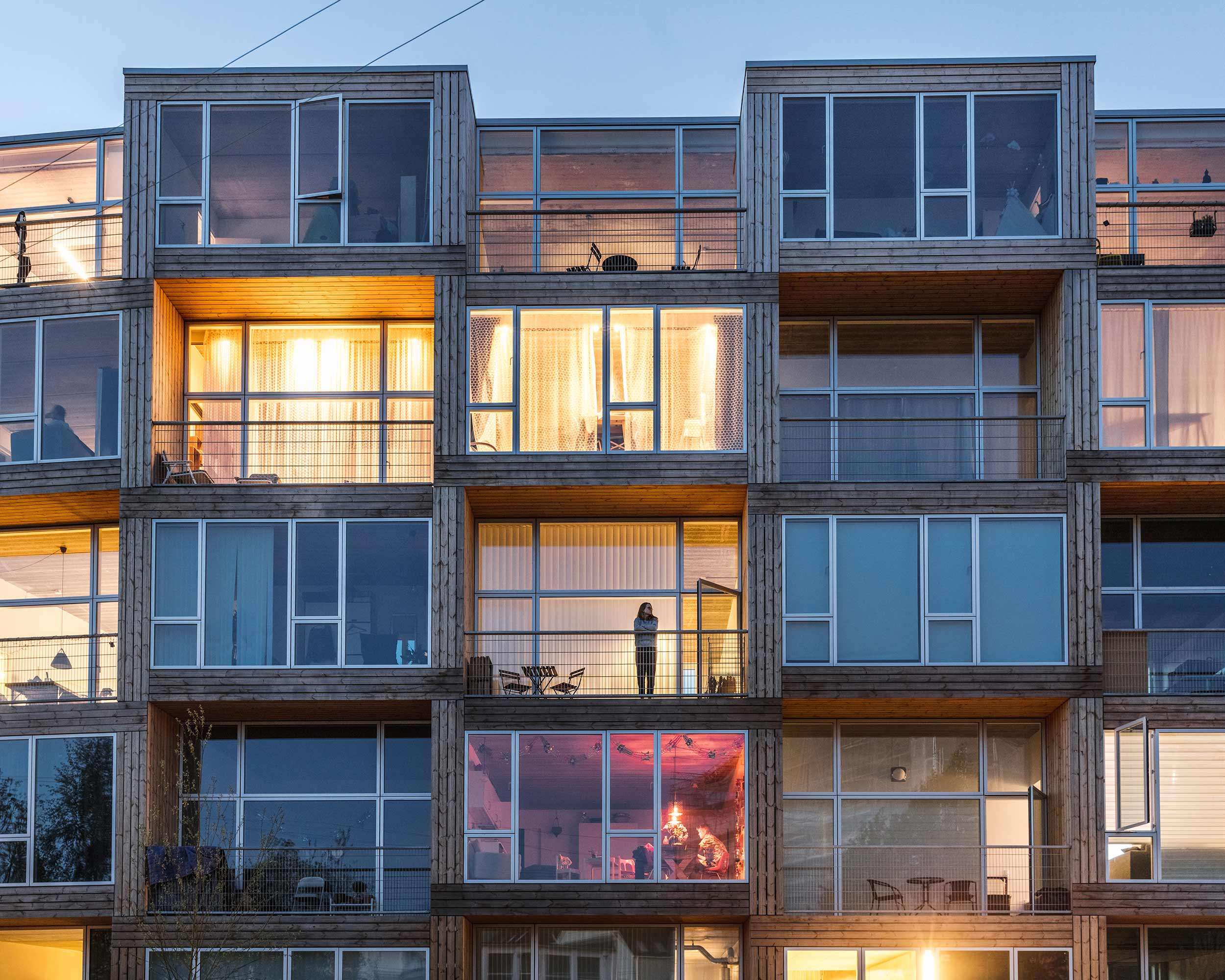
The exterior facade of the modular housing showing the recessed balconies.
The curve of the block makes room for landscaped public space that joins to the urban realm to the south, while to the north, a green courtyard is open for residents and the public alike in an area where it is needed.
With 3.5m high ceilings, vast floor-to-ceiling windows to wake up to and outdoor terraces in each home, the residence provides much of what a city dweller needs in terms of wellbeing – space, light and fresh air.
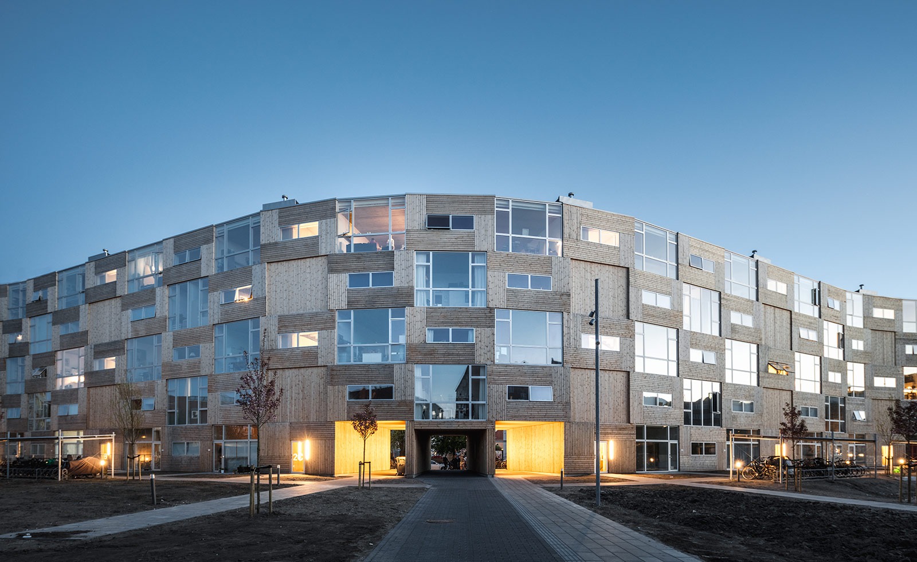
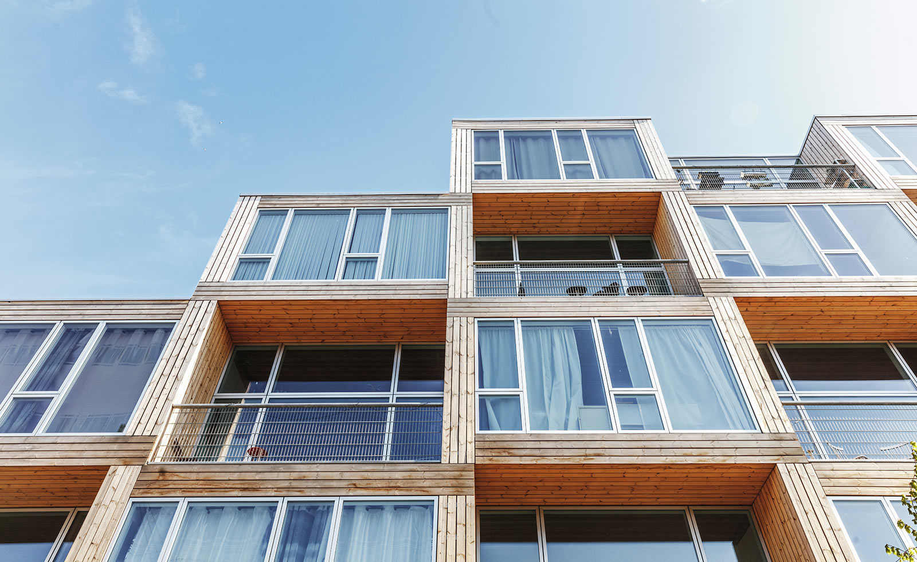
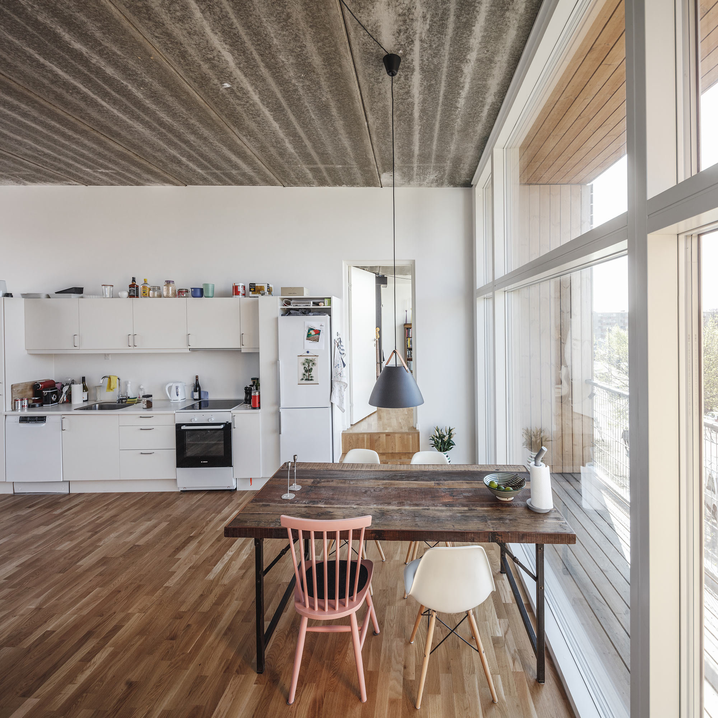
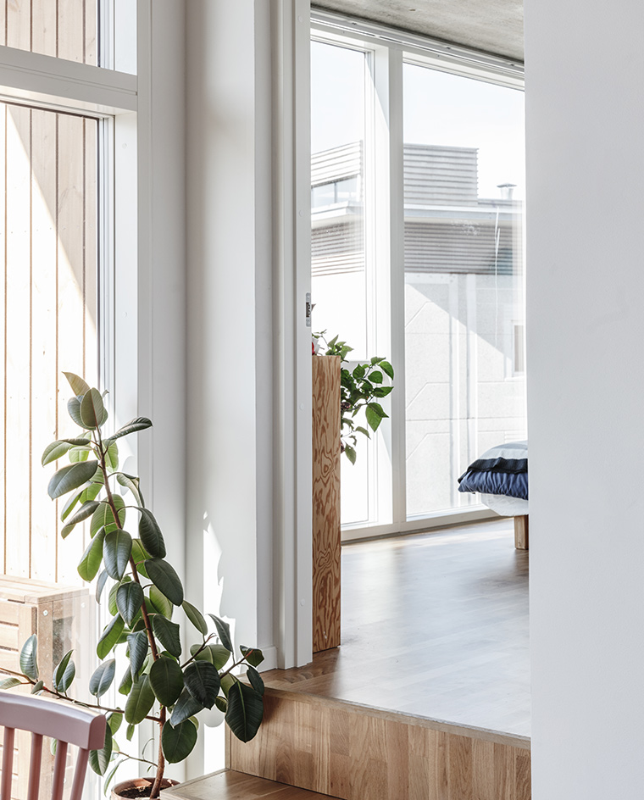
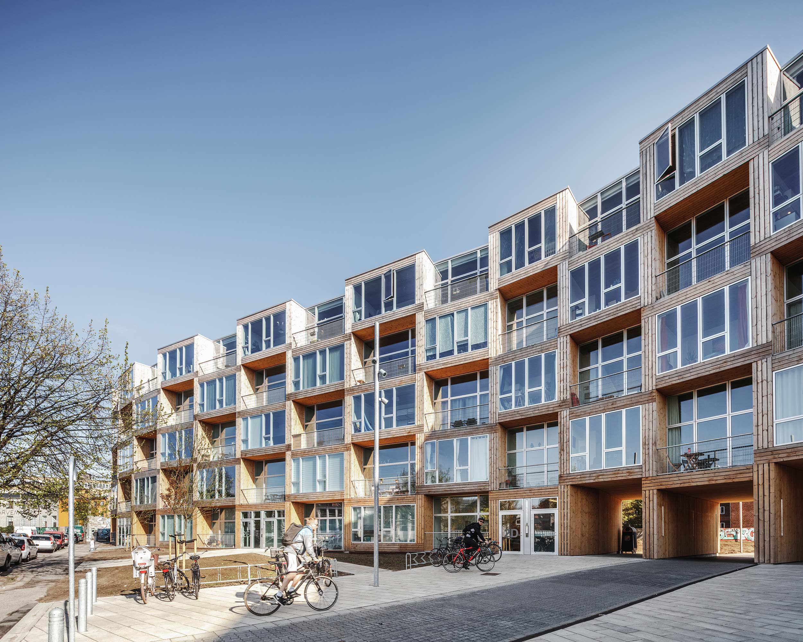
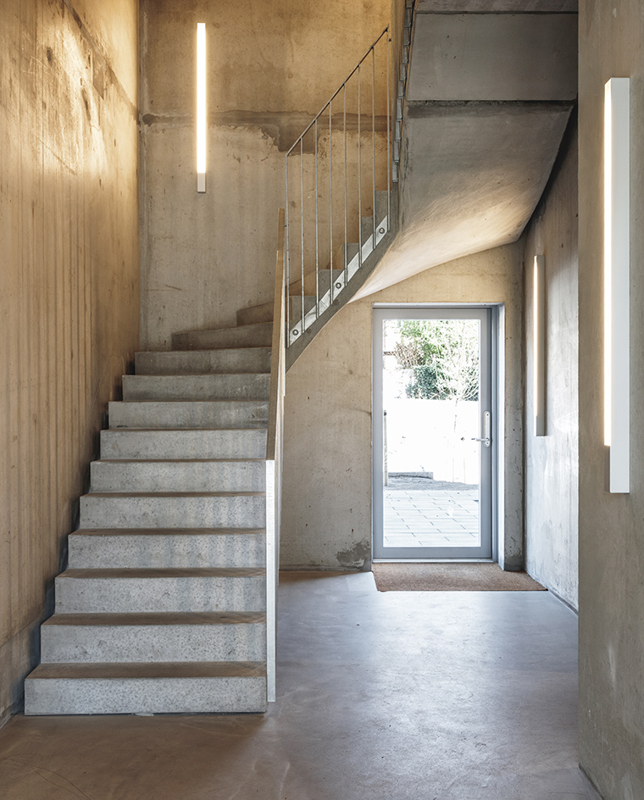
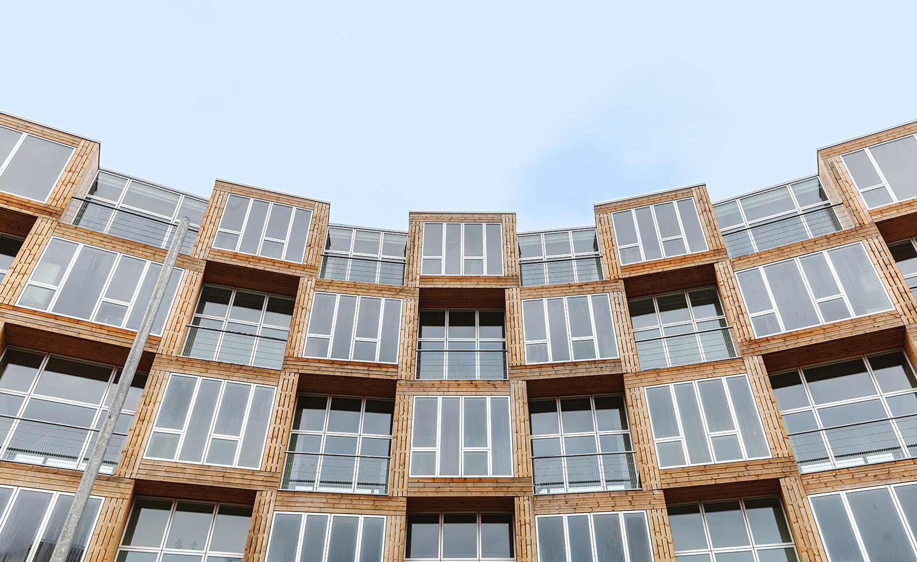
INFORMATION
For more information, visit the BIG website
Wallpaper* Newsletter
Receive our daily digest of inspiration, escapism and design stories from around the world direct to your inbox.
Harriet Thorpe is a writer, journalist and editor covering architecture, design and culture, with particular interest in sustainability, 20th-century architecture and community. After studying History of Art at the School of Oriental and African Studies (SOAS) and Journalism at City University in London, she developed her interest in architecture working at Wallpaper* magazine and today contributes to Wallpaper*, The World of Interiors and Icon magazine, amongst other titles. She is author of The Sustainable City (2022, Hoxton Mini Press), a book about sustainable architecture in London, and the Modern Cambridge Map (2023, Blue Crow Media), a map of 20th-century architecture in Cambridge, the city where she grew up.
-
 Naoto Fukasawa sparks children’s imaginations with play sculptures
Naoto Fukasawa sparks children’s imaginations with play sculpturesThe Japanese designer creates an intuitive series of bold play sculptures, designed to spark children’s desire to play without thinking
By Danielle Demetriou
-
 Japan in Milan! See the highlights of Japanese design at Milan Design Week 2025
Japan in Milan! See the highlights of Japanese design at Milan Design Week 2025At Milan Design Week 2025 Japanese craftsmanship was a front runner with an array of projects in the spotlight. Here are some of our highlights
By Danielle Demetriou
-
 Tour the best contemporary tea houses around the world
Tour the best contemporary tea houses around the worldCelebrate the world’s most unique tea houses, from Melbourne to Stockholm, with a new book by Wallpaper’s Léa Teuscher
By Léa Teuscher
-
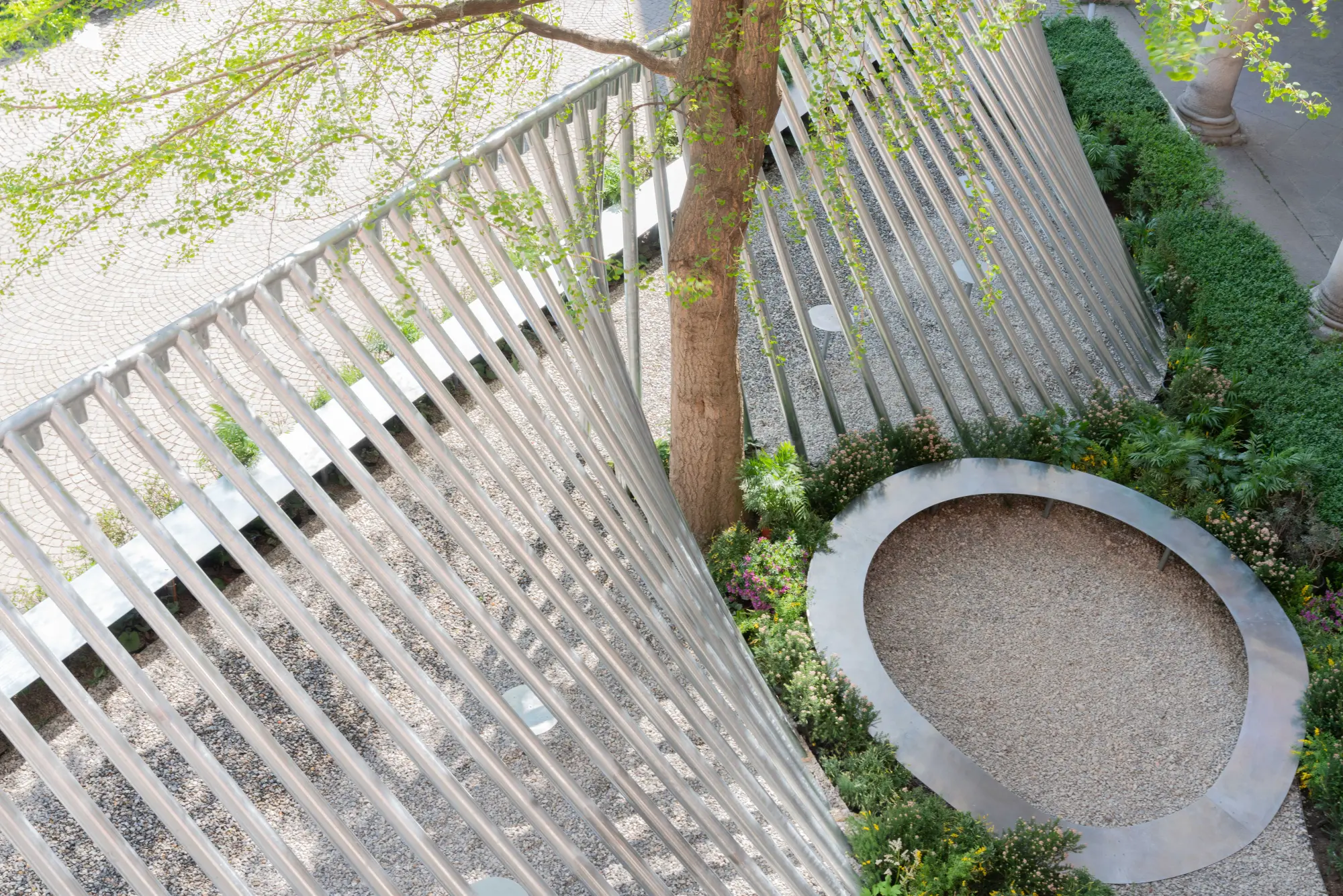 Milan Design Week: ‘A Beat of Water’ highlights the power of the precious natural resource
Milan Design Week: ‘A Beat of Water’ highlights the power of the precious natural resource‘A Beat of Water’ by BIG - Bjarke Ingels Group and Roca zooms in on water and its power – from natural element to valuable resource, touching on sustainability and consumption
By Ellie Stathaki
-
 What is hedonistic sustainability? BIG's take on fun-injected sustainable architecture arrives in New York
What is hedonistic sustainability? BIG's take on fun-injected sustainable architecture arrives in New YorkA new project in New York proves that the 'seemingly contradictory' ideas of sustainable development and the pursuit of pleasure can, and indeed should, co-exist
By Emily Wright
-
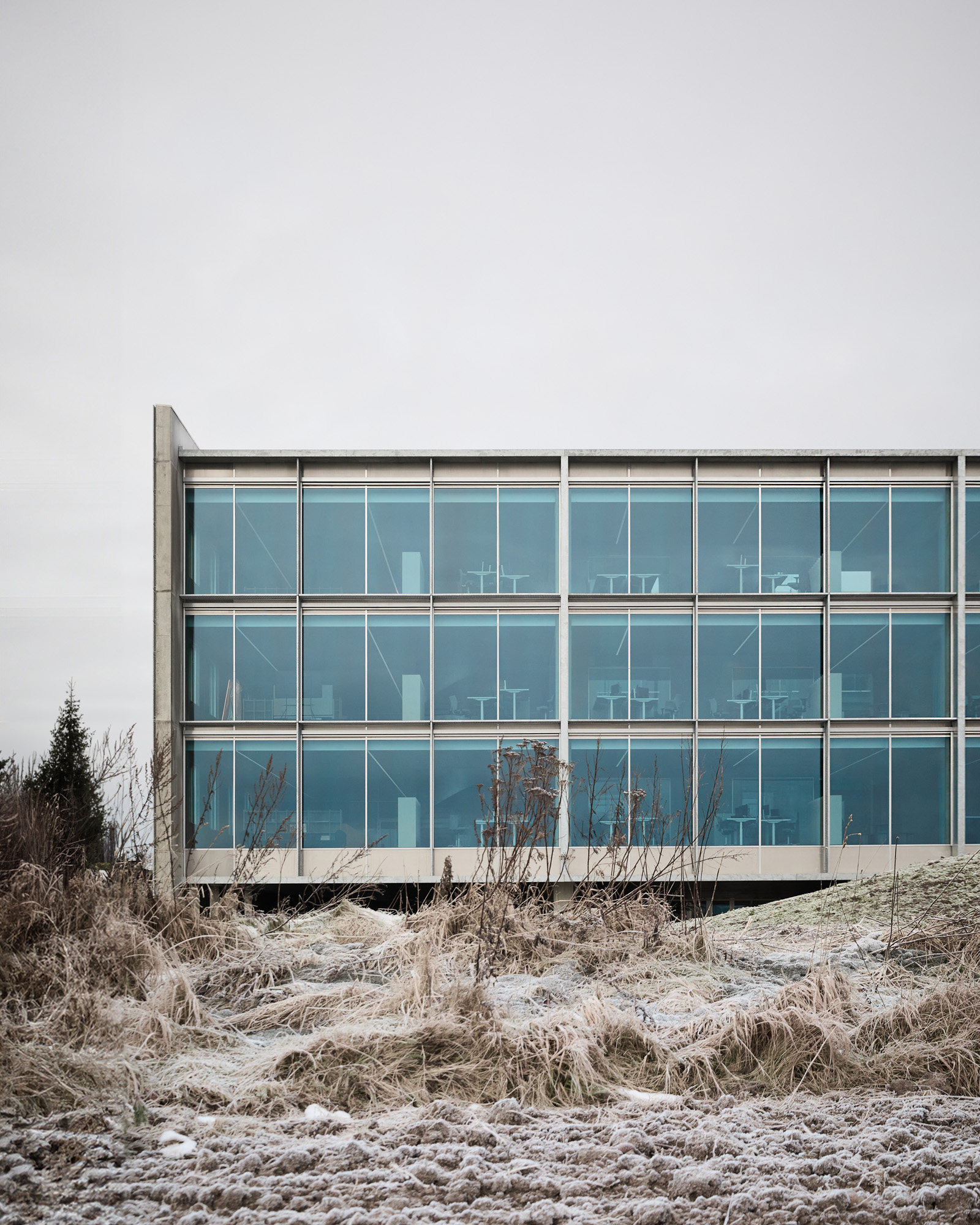 Step inside Rains’ headquarters, a streamlined hub for Danish creativity
Step inside Rains’ headquarters, a streamlined hub for Danish creativityDanish lifestyle brand Rains’ new HQ is a vast brutalist construction with a clear-cut approach
By Natasha Levy
-
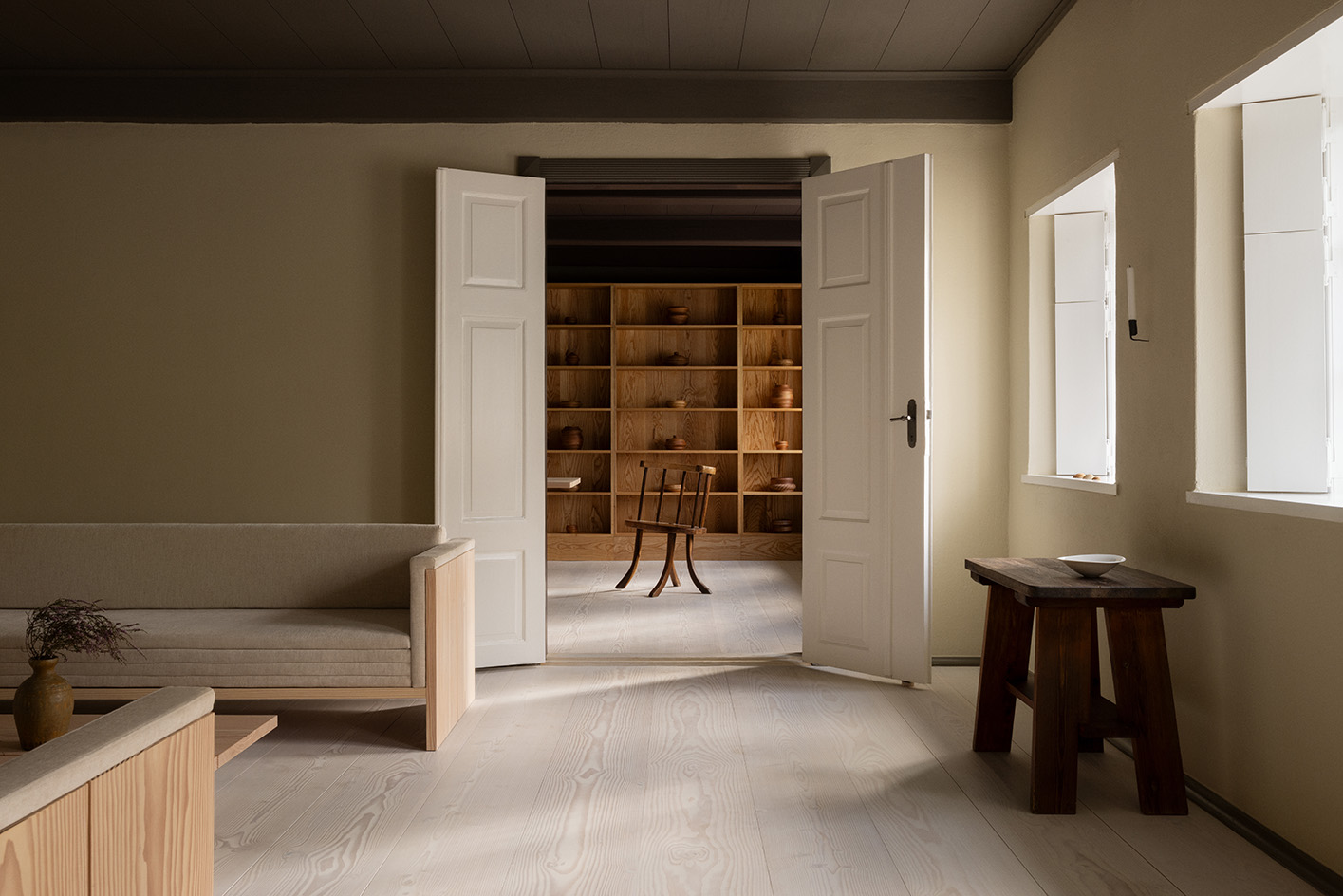 This restored Danish country home is a celebration of woodworking – and you can book a stay
This restored Danish country home is a celebration of woodworking – and you can book a stayDinesen Country Home has been restored to celebrate its dominant material - timber - and the craft of woodworking; now, you can stay there too
By Ellie Stathaki
-
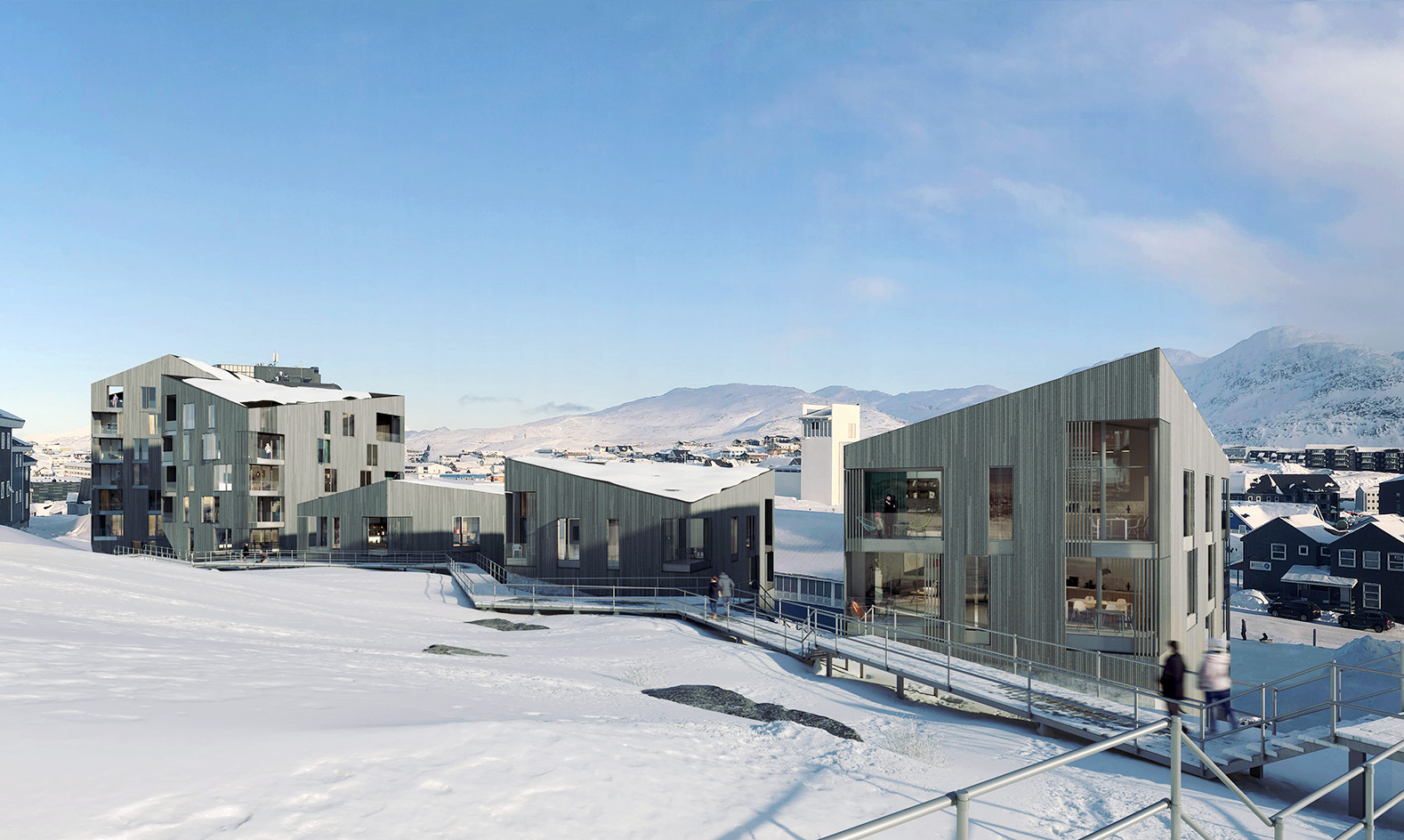 Greenland through the eyes of Arctic architects Biosis: 'a breathtaking and challenging environment'
Greenland through the eyes of Arctic architects Biosis: 'a breathtaking and challenging environment'Danish architecture studio Biosis has long worked in Greenland, challenged by its extreme climate and attracted by its Arctic land, people and opportunity; here, founders Morten Vedelsbøl and Mikkel Thams Olsen discuss their experience in the northern territory
By Ellie Stathaki
-
 The Living Places experiment: how can architecture foster future wellbeing?
The Living Places experiment: how can architecture foster future wellbeing?Research initiative Living Places Copenhagen tests ideas around internal comfort and sustainable architecture standards to push the envelope on how contemporary homes and cities can be designed with wellness at their heart
By Ellie Stathaki
-
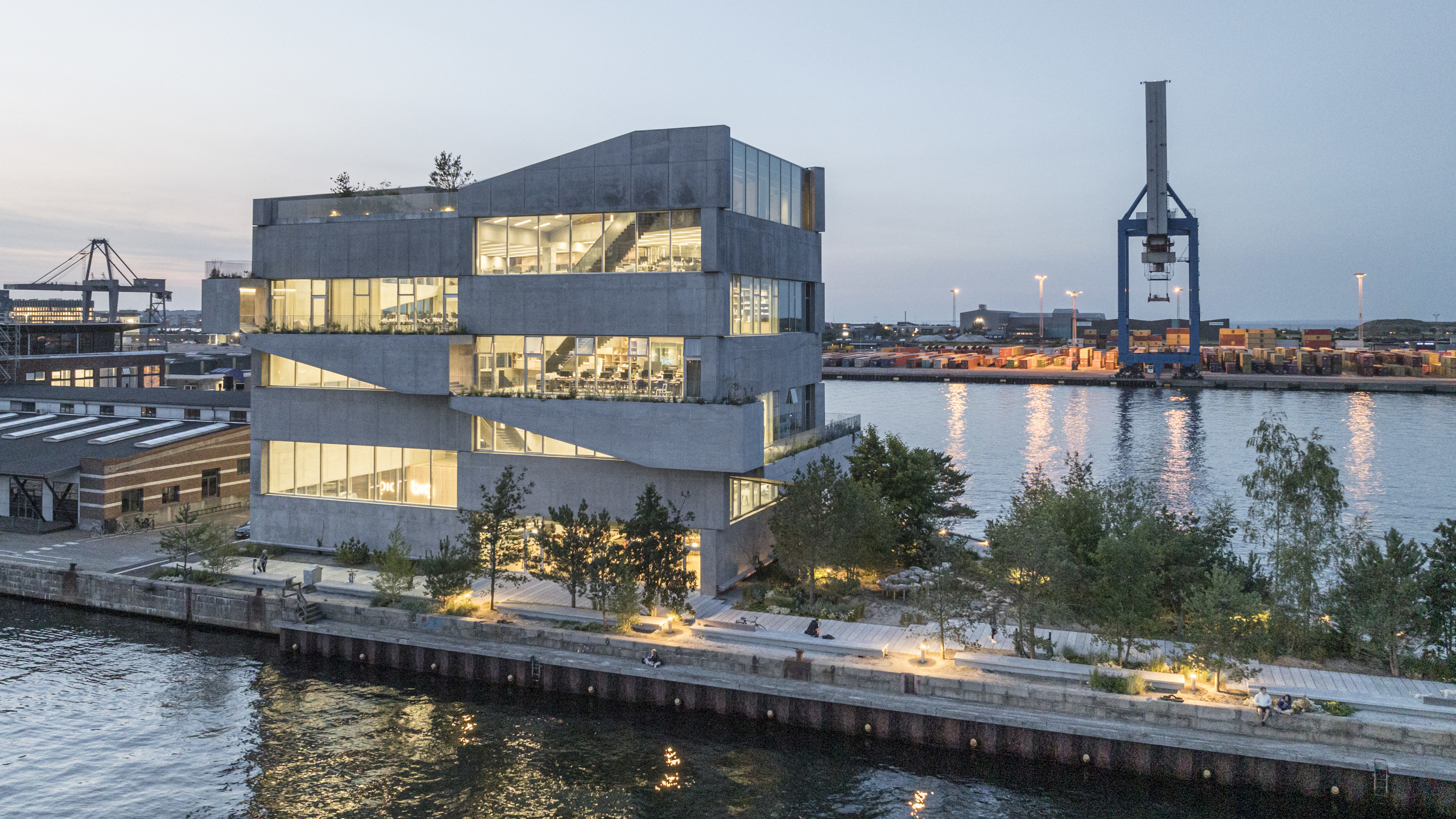 Denmark’s BIG has shaped itself the ultimate studio on the quayside in Copenhagen
Denmark’s BIG has shaped itself the ultimate studio on the quayside in CopenhagenBjarke Ingels’ studio BIG has practised what it preaches with a visually sophisticated, low-energy office with playful architectural touches
By Jonathan Bell
-
 Wallpaper* Architects’ Directory 2024: meet the practices
Wallpaper* Architects’ Directory 2024: meet the practicesIn the Wallpaper* Architects Directory 2024, our latest guide to exciting, emerging practices from around the world, 20 young studios show off their projects and passion
By Ellie Stathaki