Westbank goes BIG in Toronto
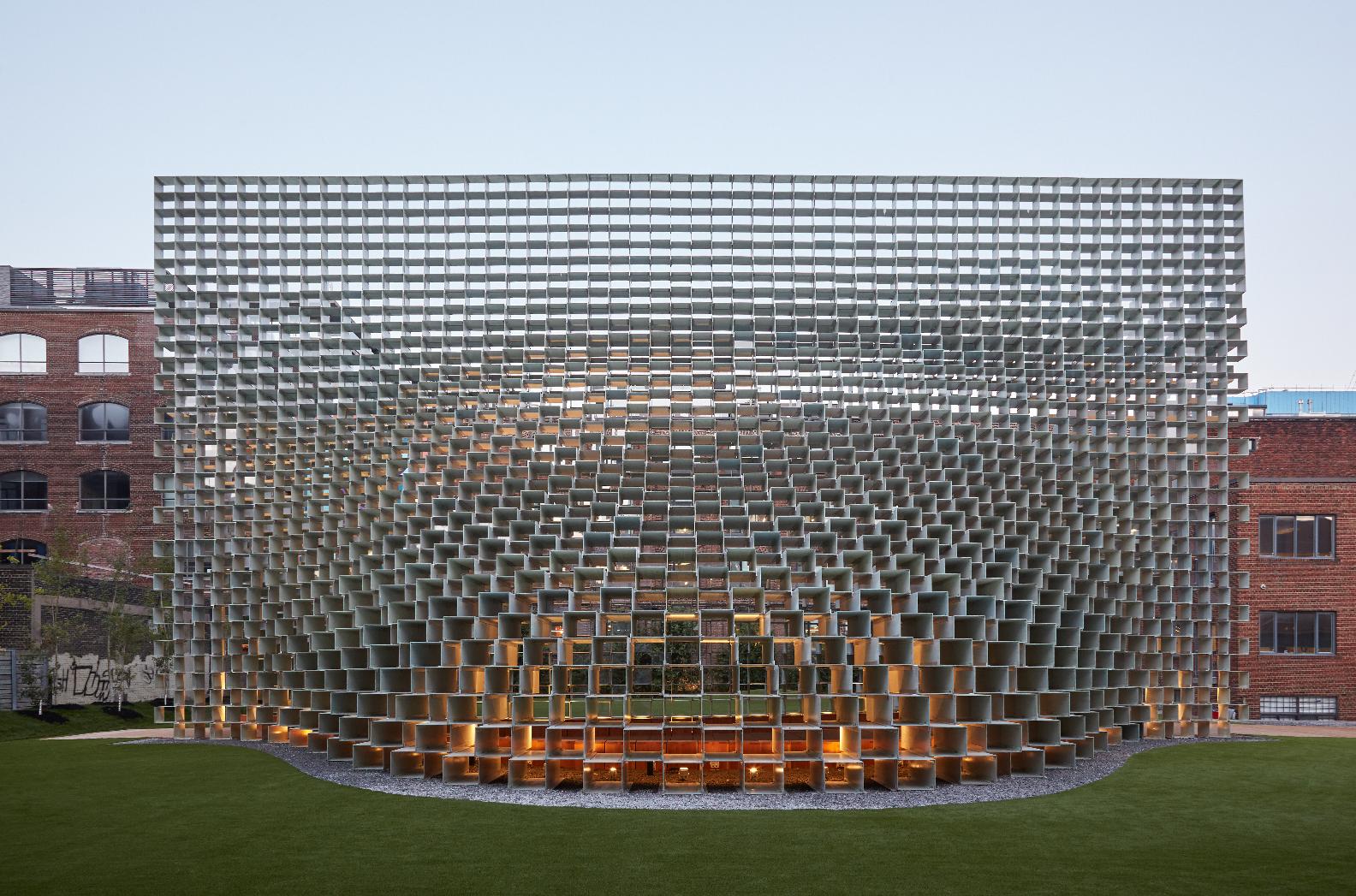
The 2016 Serpentine Pavilion, designed by Bjarke Ingels Group, has found a new life – introducing a dramatic urban development that brings BIG’s radical geometries to Toronto.
The 27-metre-long pavilion, constructed of 1800 lightweight components of fibreglass, has been installed on the site of Westbank King Street, a new building planned for the centre of Toronto that recalls the stack-of-blocks design of Moshe Safdie’s Habitat 67. The pavilion and the planned building ‘both consist of modular elements that are manipulated into something organic,' Bjarke Ingels said during a visit to Toronto. ‘In each case, we’re trying to take the ordinary and make it extraordinary.'
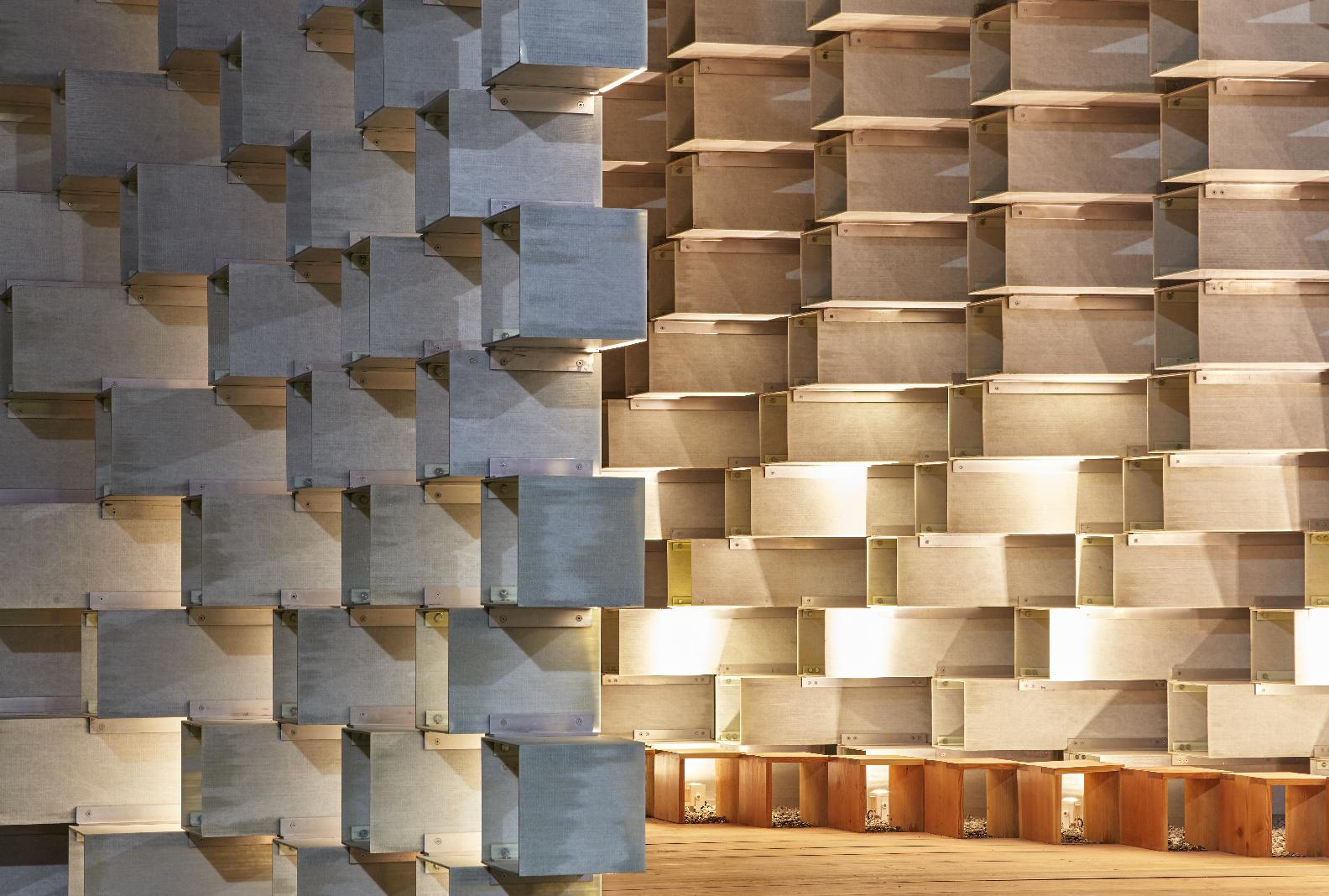
The pavilion structure is made out of 1800 lightweight fiberglass elements.
On September 15, the pavilion opens to the public with UNZIPPED, an exhibition of 10 BIG projects emphasising the architects’ ongoing collaborations with development company Westbank and its founder Ian Gillespie. These include two formally ambitious mixed-use towers, both under construction, and a previously unannounced infrastructure project: a biomass-fuelled power plant, for Vancouver, that will be topped with a large commercial greenhouse. In this work, ‘we try to put the basic elements of the city together in a way that creates a lively and engaging urban environment,' Ingels says.
The Toronto project – extremely unorthodox in its urban design – certainly pursues that ambition. Set in a block of Victorian industrial buildings, the structure consists of approximately 500 residential units organised into four ‘mountains', recalling the irregular stacks of Safdie’s famous structure. These rest atop office and retail space and four heritage brick buildings.
The landscape architecture, by Canadians PUBLIC WORK, includes a central courtyard that will host live performances, and a set of trees and trellis that extend on top of the building’s many small terraces. The goal? To emphasise ‘indoor-outdoor living', Ingels says, ‘and to create a real sense of community for the residents.'
Gillespie, the developer, echoes that point. ‘Dense urban living is our future,' he says. ‘We’re exploring how architecture can make it better and more beautiful.'
Read more about the afterlife of other Serpentine Pavilions here
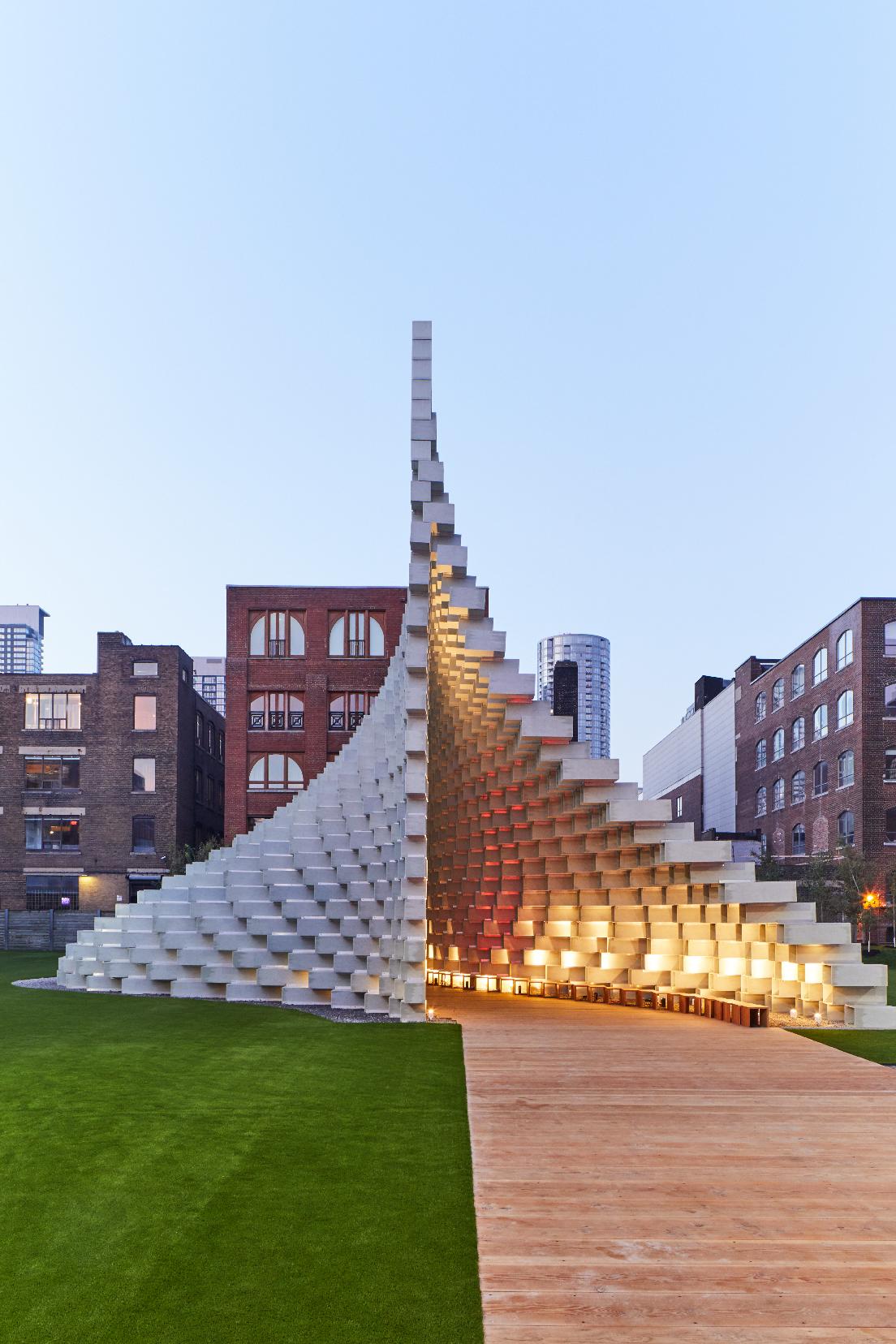
The new Westbank scheme is modular, like the pavilion.
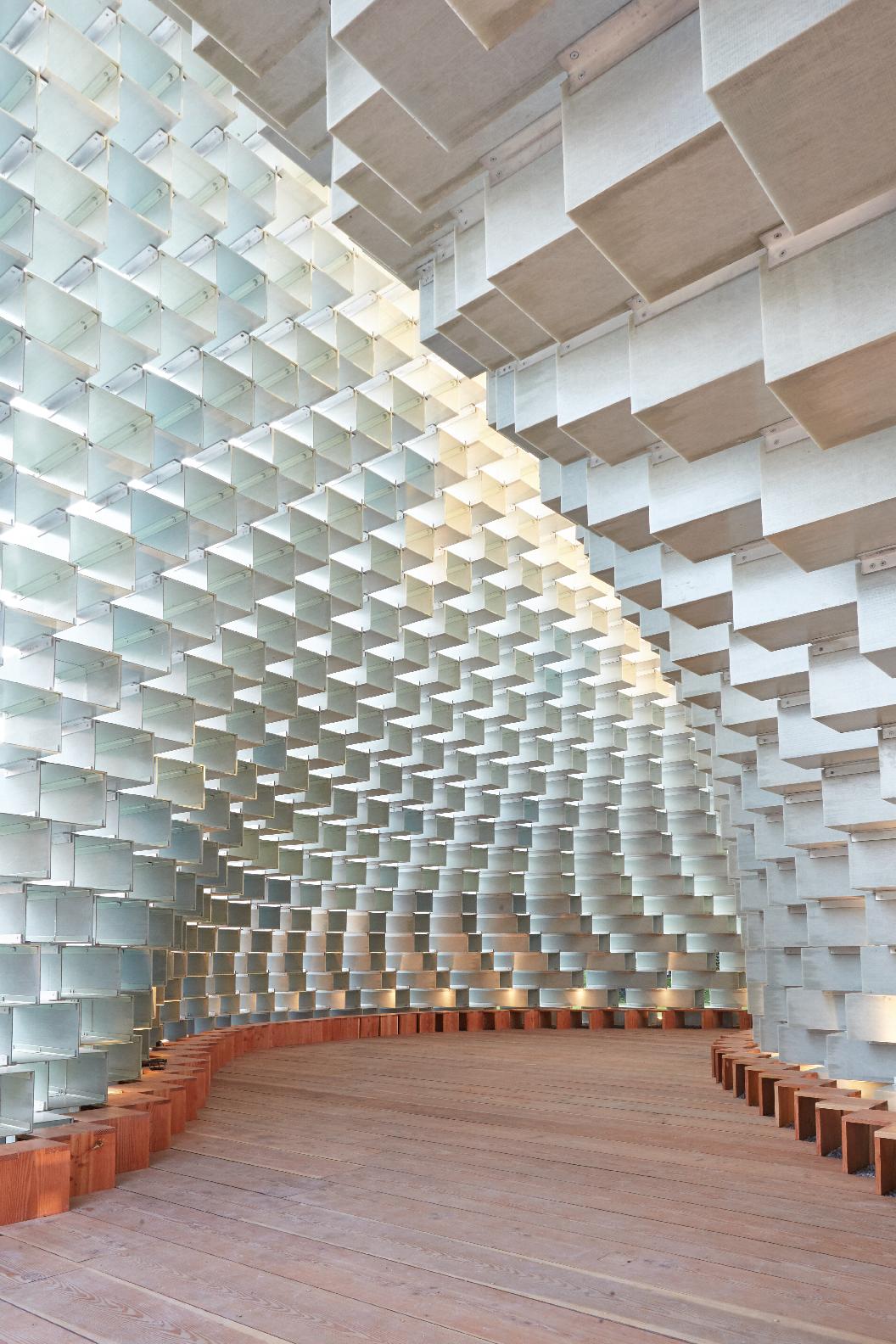
The pavilion unveiling also signals the opening of an exhibition on BIG's current work in Toronto.
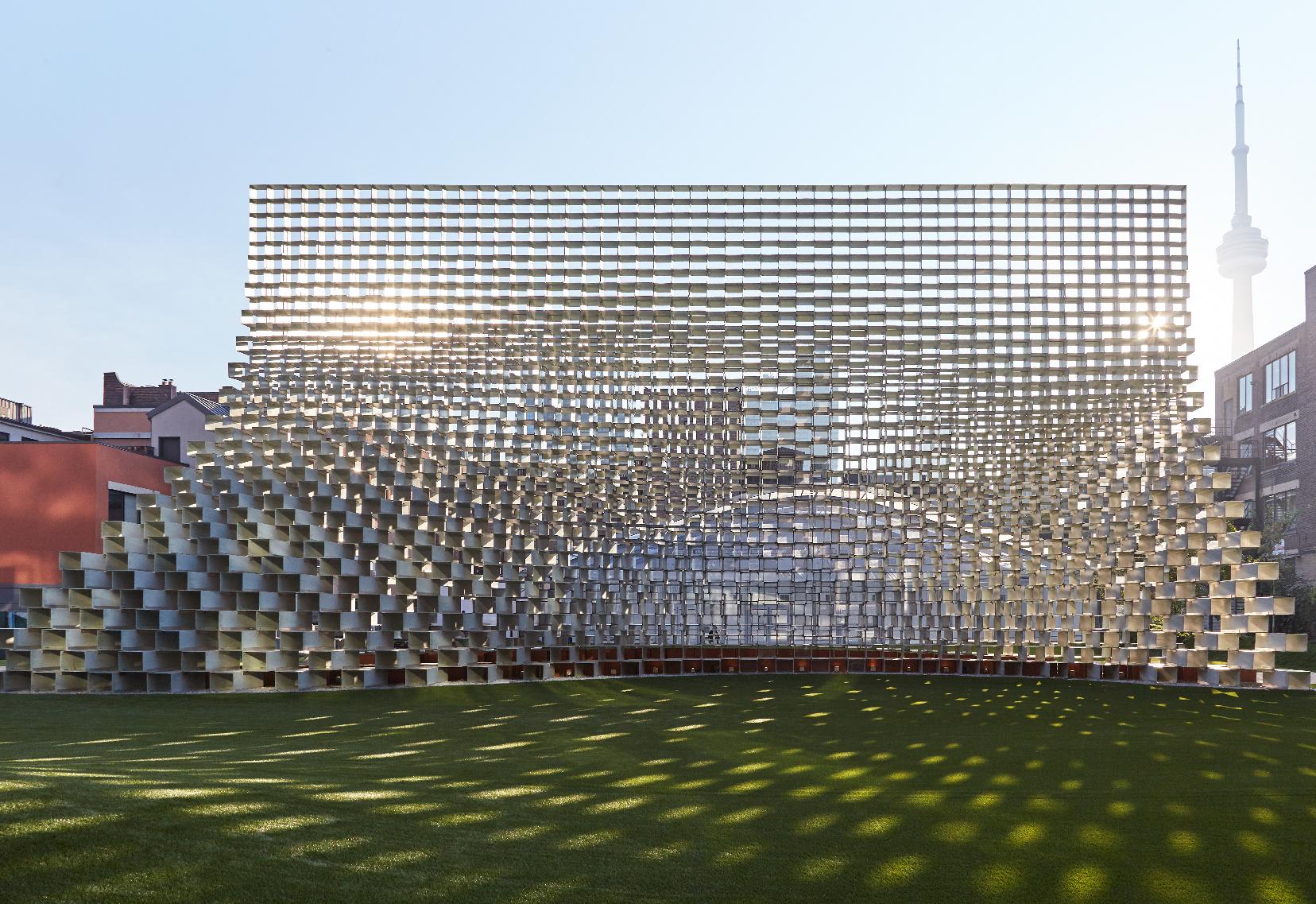
BIG's ongoing collaboration with Westbank includes three more projects in Vancouver.
INFORMATION
For more information visit the website of BIG
Wallpaper* Newsletter
Receive our daily digest of inspiration, escapism and design stories from around the world direct to your inbox.
-
 ‘Humour is foundational’: artist Ella Kruglyanskaya on painting as a ‘highly questionable’ pursuit
‘Humour is foundational’: artist Ella Kruglyanskaya on painting as a ‘highly questionable’ pursuitElla Kruglyanskaya’s exhibition, ‘Shadows’ at Thomas Dane Gallery, is the first in a series of three this year, with openings in Basel and New York to follow
By Hannah Silver
-
 Australian bathhouse ‘About Time’ bridges softness and brutalism
Australian bathhouse ‘About Time’ bridges softness and brutalism‘About Time’, an Australian bathhouse designed by Goss Studio, balances brutalist architecture and the softness of natural patina in a Japanese-inspired wellness hub
By Ellie Stathaki
-
 Marylebone restaurant Nina turns up the volume on Italian dining
Marylebone restaurant Nina turns up the volume on Italian diningAt Nina, don’t expect a view of the Amalfi Coast. Do expect pasta, leopard print and industrial chic
By Sofia de la Cruz
-
 Beyond tourism: Caribbean artists reflect on its legacy
Beyond tourism: Caribbean artists reflect on its legacy'Fragments of Epic Memory' at the Columbus Museum of Art looks beyond the Caribbean's stereotypes
By Gameli Hamelo
-
 Looking at people looking at art: inside the mind of a gallery attendant
Looking at people looking at art: inside the mind of a gallery attendantVisitor experience workers at London’s Tate Modern, Serpentine, Barbican and V&A share what it’s like to watch people looking at art during a time of changing attention spans and rising vandalism
By Kyle MacNeill
-
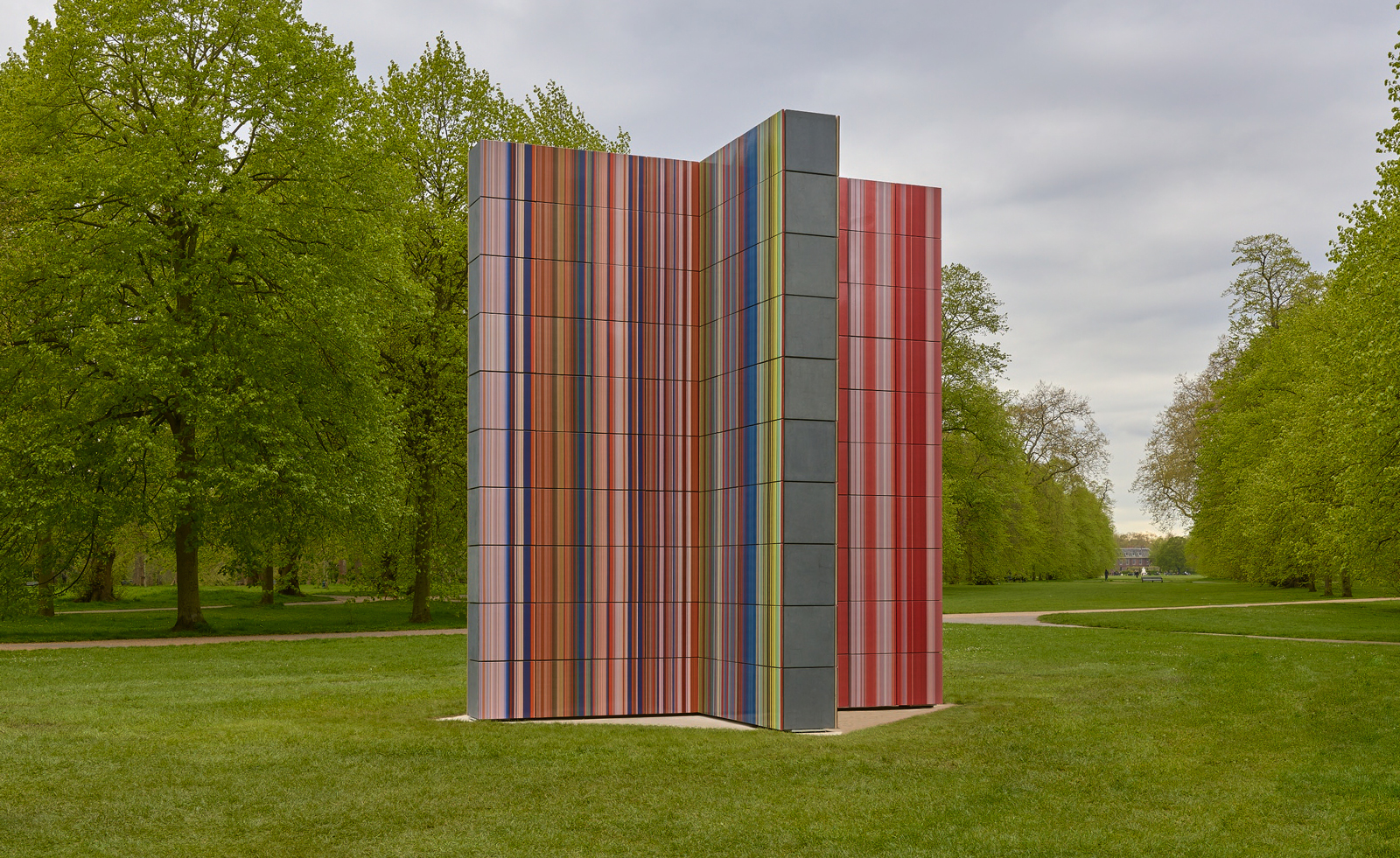 Gerhard Richter unveils new sculpture at Serpentine South
Gerhard Richter unveils new sculpture at Serpentine SouthGerhard Richter revisits themes of pattern and repetition in ‘Strip-Tower’ at London’s Serpentine South
By Hannah Silver
-
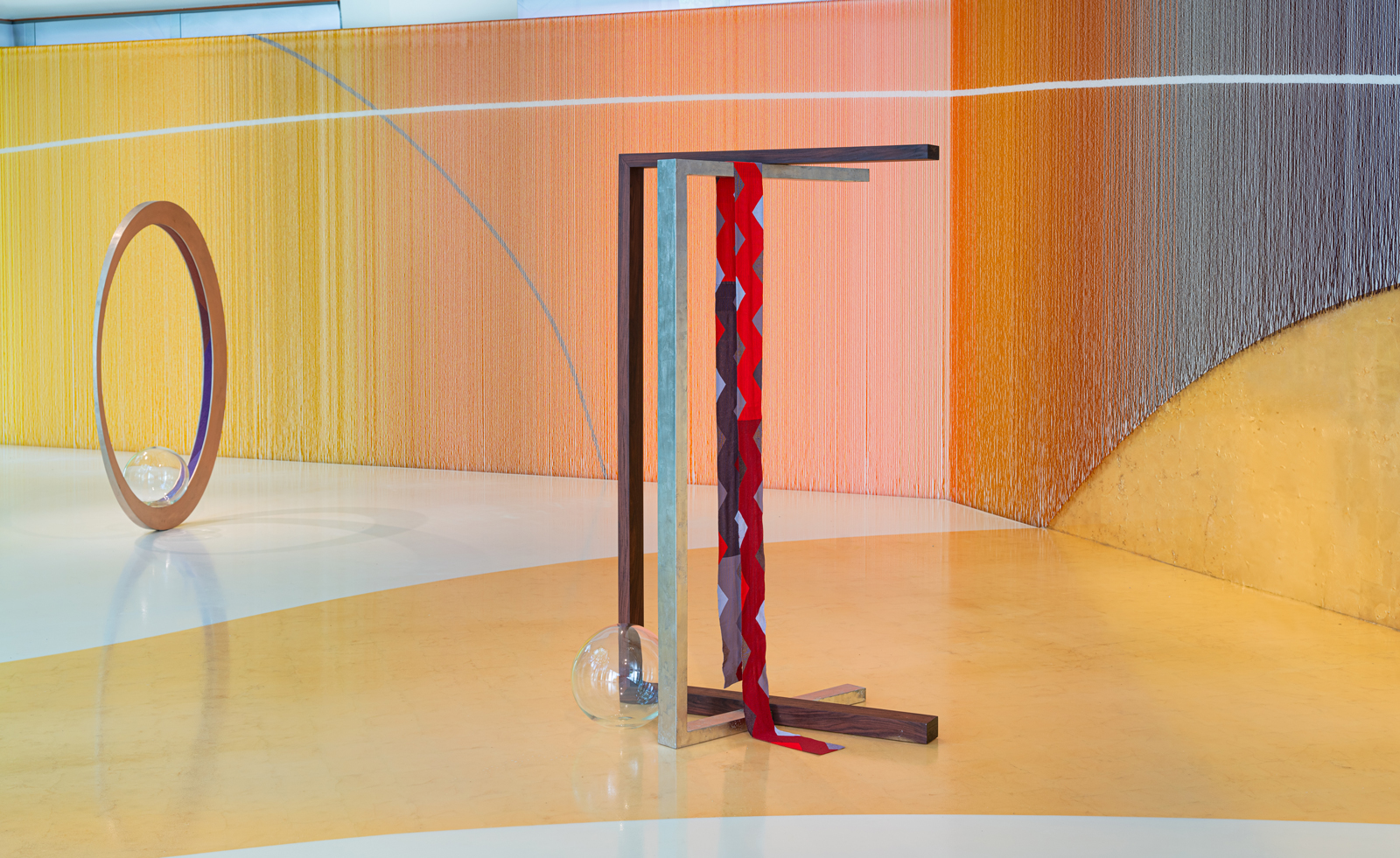 Kapwani Kiwanga considers value and commerce for the Canada Pavilion at the Venice Biennale 2024
Kapwani Kiwanga considers value and commerce for the Canada Pavilion at the Venice Biennale 2024Kapwani Kiwanga draws on her experiences in materiality for the Canada Pavilion at the 60th Venice Biennale
By Hannah Silver
-
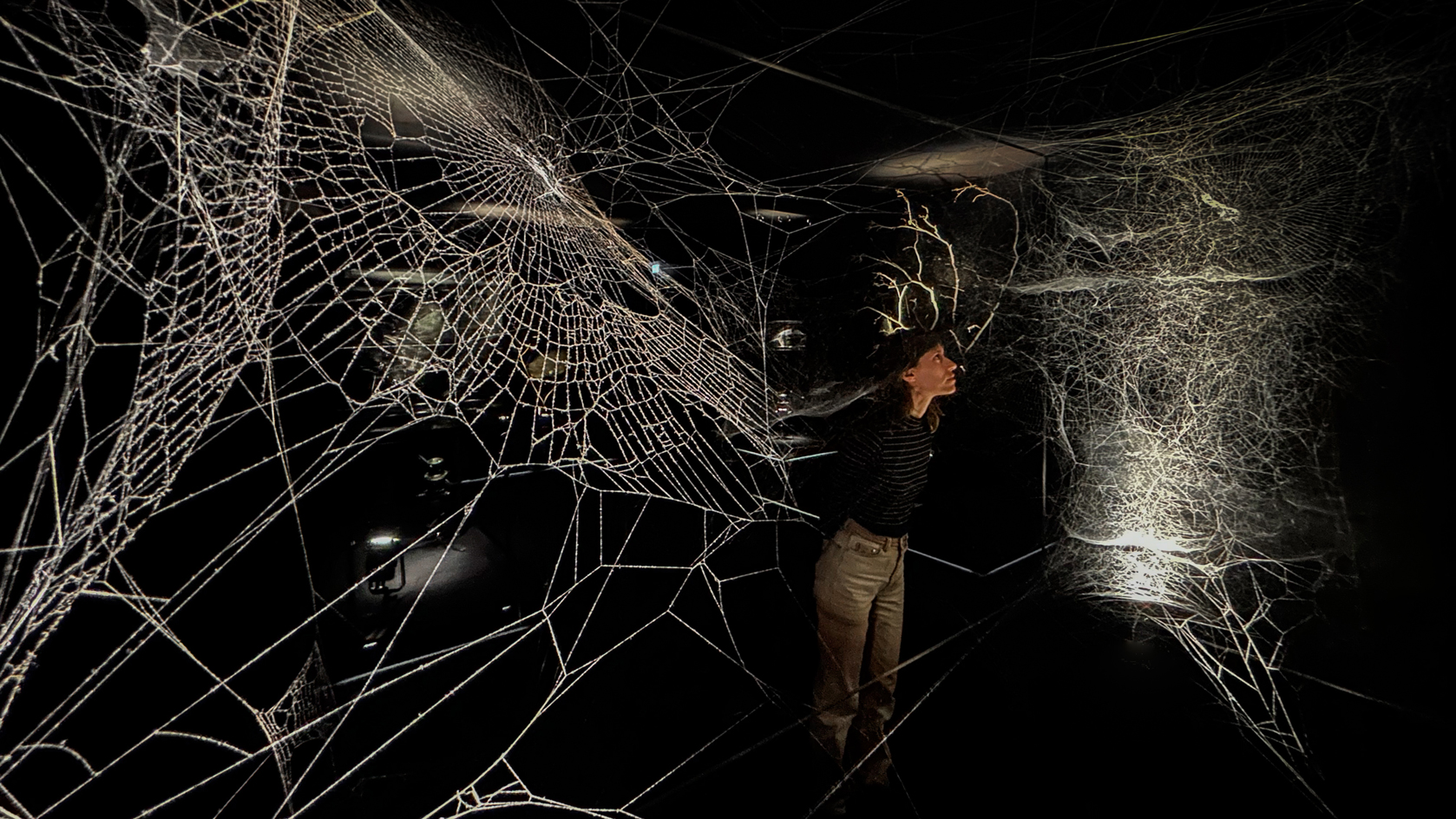 Tomás Saraceno’s spider-led show at Serpentine has legs, and lots of them
Tomás Saraceno’s spider-led show at Serpentine has legs, and lots of them‘Web(s) of Life’, the first major UK show by Tomás Saraceno, is a living, collaborative and multi-species call to climate action involving everything from dog-friendly sculptures to ‘spider diviners’ – but no phones allowed
By Harriet Lloyd-Smith
-
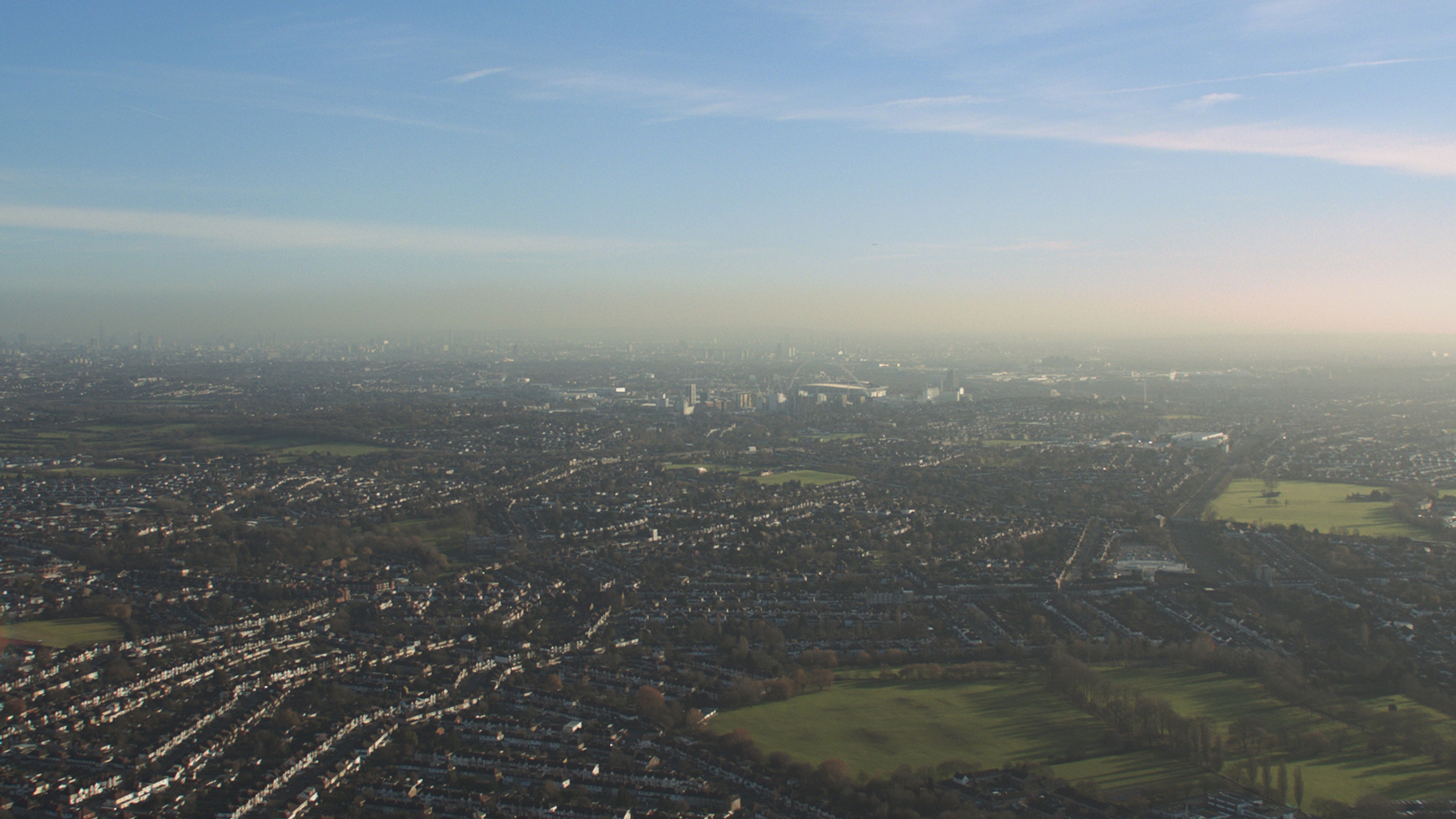 Steve McQueen to screen his harrowing film 'Grenfell' at London’s Serpentine
Steve McQueen to screen his harrowing film 'Grenfell' at London’s SerpentineAcclaimed film director and artist Steve McQueen will screen his film, Grenfell, at London’s Serpentine South gallery (7 April-10 May 2023), six years after the Grenfell Tower block blaze killed 72
By Harriet Lloyd-Smith
-
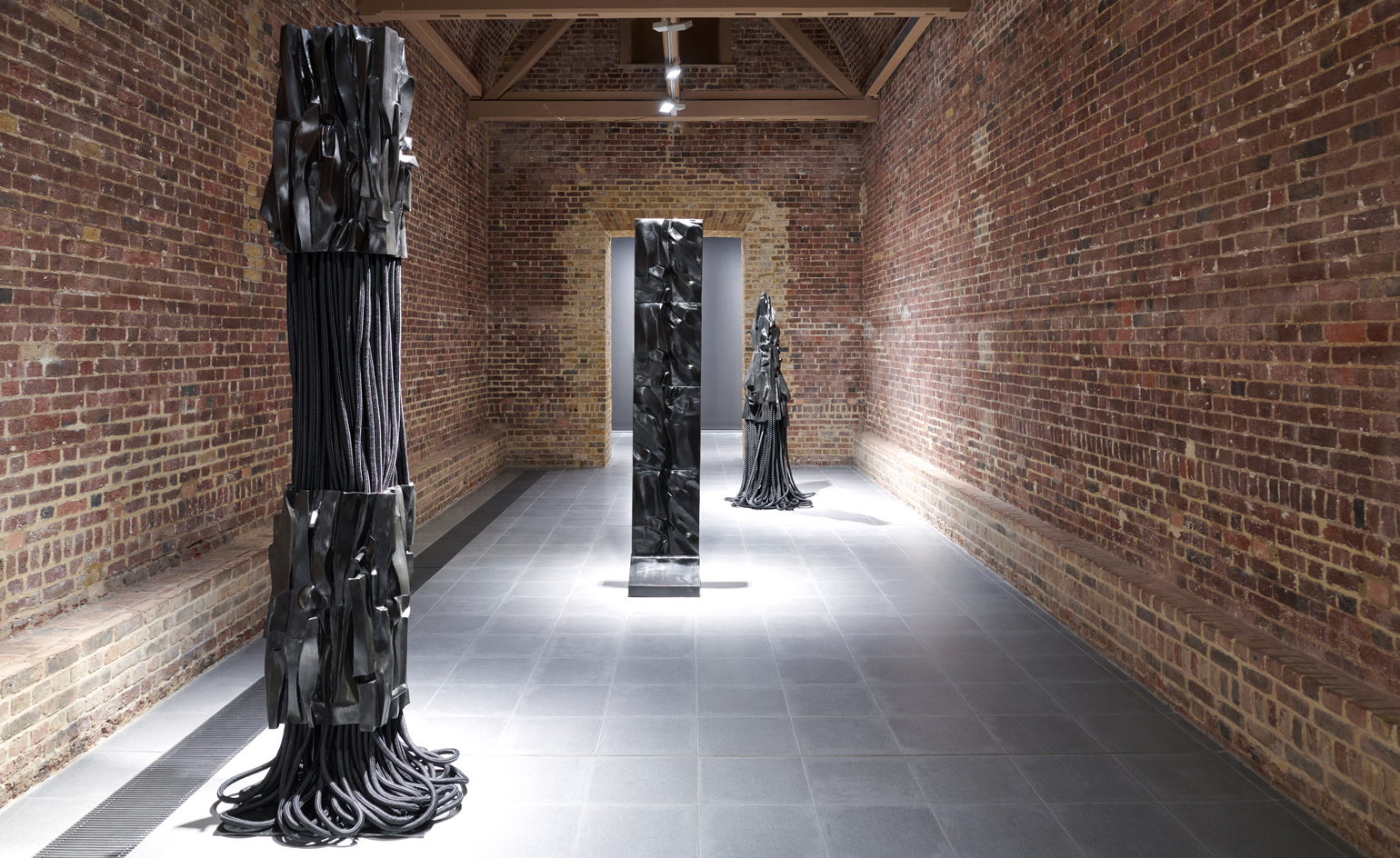 Barbara Chase-Riboud at Serpentine: alternative monuments, parallel histories
Barbara Chase-Riboud at Serpentine: alternative monuments, parallel histories‘Infinite Folds’ at Serpentine North Gallery celebrates Barbara Chase-Riboud, the American artist, novelist and poet who has spent more than seven decades pondering history, memory, and the public monument
By MZ Adnan
-
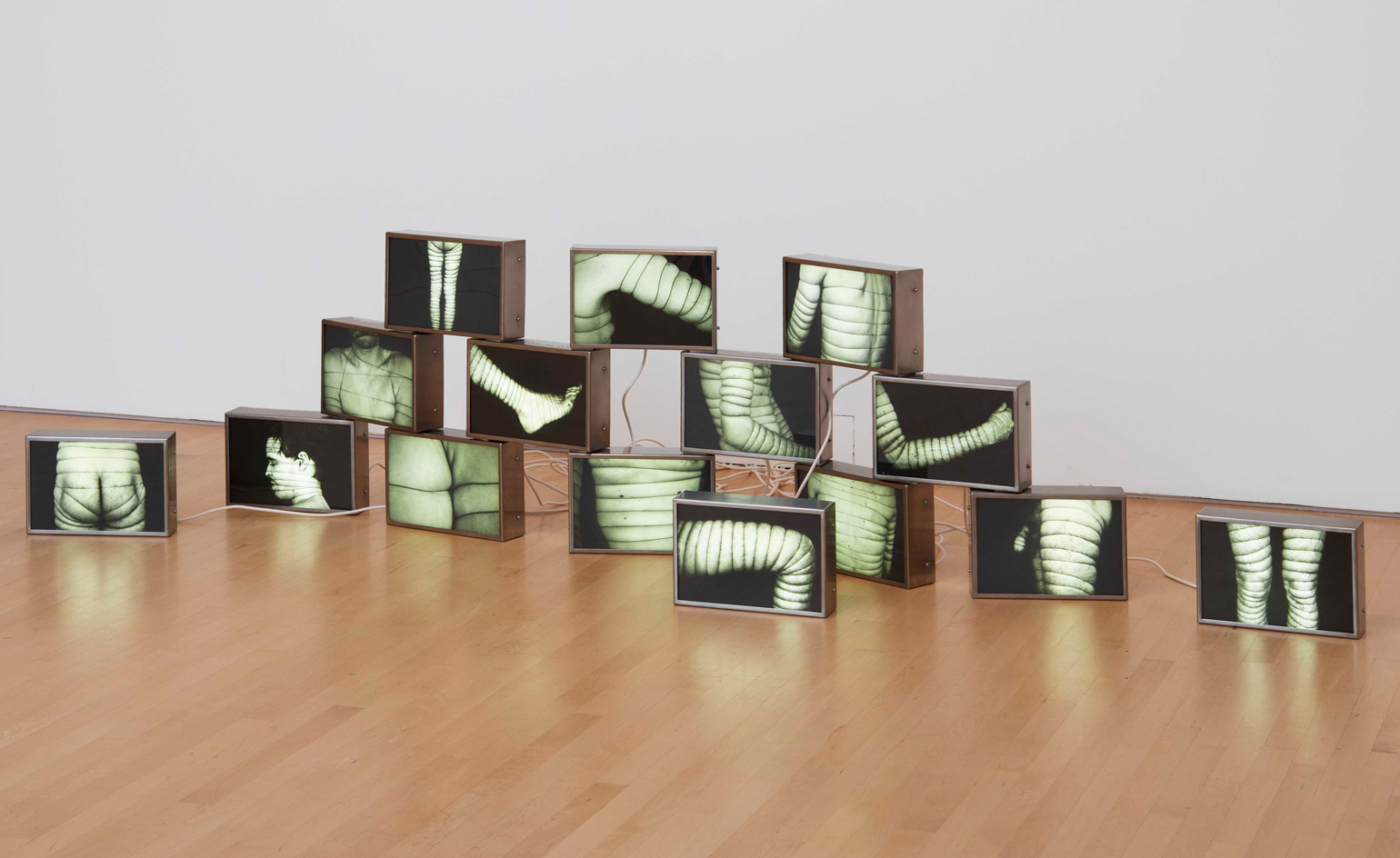 AA Bronson on the radical, enduring legacy of General Idea
AA Bronson on the radical, enduring legacy of General IdeaGeneral Idea, an art group that pioneered a queer aesthetic, is celebrated in a retrospective at the National Gallery of Canada (opened during Pride Month and running until 20 November 2022). Surviving member AA Bronson speaks about their origins, and impact on art and social justice
By Benoit Loiseau