BIG’s Shenzhen Energy Mansion completes in China

BIG's Shenzhen Energy Mansion has completed in China. The undulating headquarters for the Shenzhen Energy Company has a rippled skin that has been developed by BIG, Arup and Transsolar to improve the sustainable performance of the building and create a progressive workplace fit for the local subtropical climate.
The building provides 96,000sq m of office space within its two towers that are linked at the base by a 34m podium housing the main lobbies, a conference centre, cafeteria and exhibition space.
The folded facade works to reduce solar loads and glare by balancing a pleated pattern of closed and open parts that vary in opacity – blocking sunlight, providing insulation, yet still revealing views out across Shenzhen.
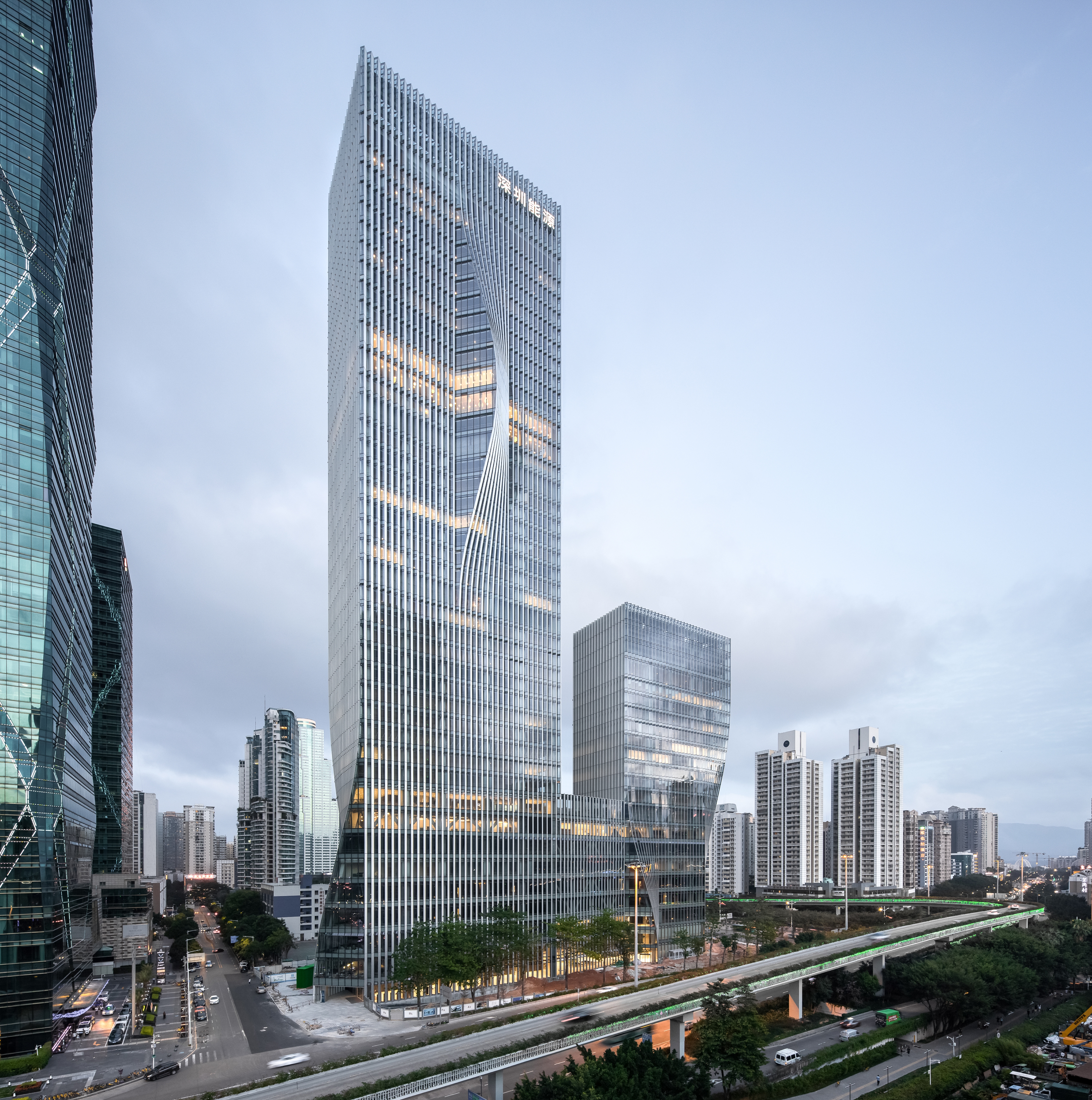
The neat, curved facade of the Shenzhen Energy Mansion
The clever solution to the climate and required working conditions for China's biggest tech and innovation hub was engineered with Arup and Transsolar. The team won the international design competition in 2009, and in 2012, construction had started.
‘Shenzhen Energy Mansion is our first realised example of ‘engineering without engines’ – the idea that we can engineer the dependence on machinery out of our buildings and let architecture fulfill the performance,’ said Bjarke Ingels, founding partner, BIG.
The shape of the building is subtley pushed and pulled across its form to create uniquely-shaped spaces with wider views. At ground level, the boundary of the building has been unfolded and opened up to pull in visitors from the street, while subtle protusions in the form further up the building open up large rooms for meeting rooms, executive clubs and staff facilities.
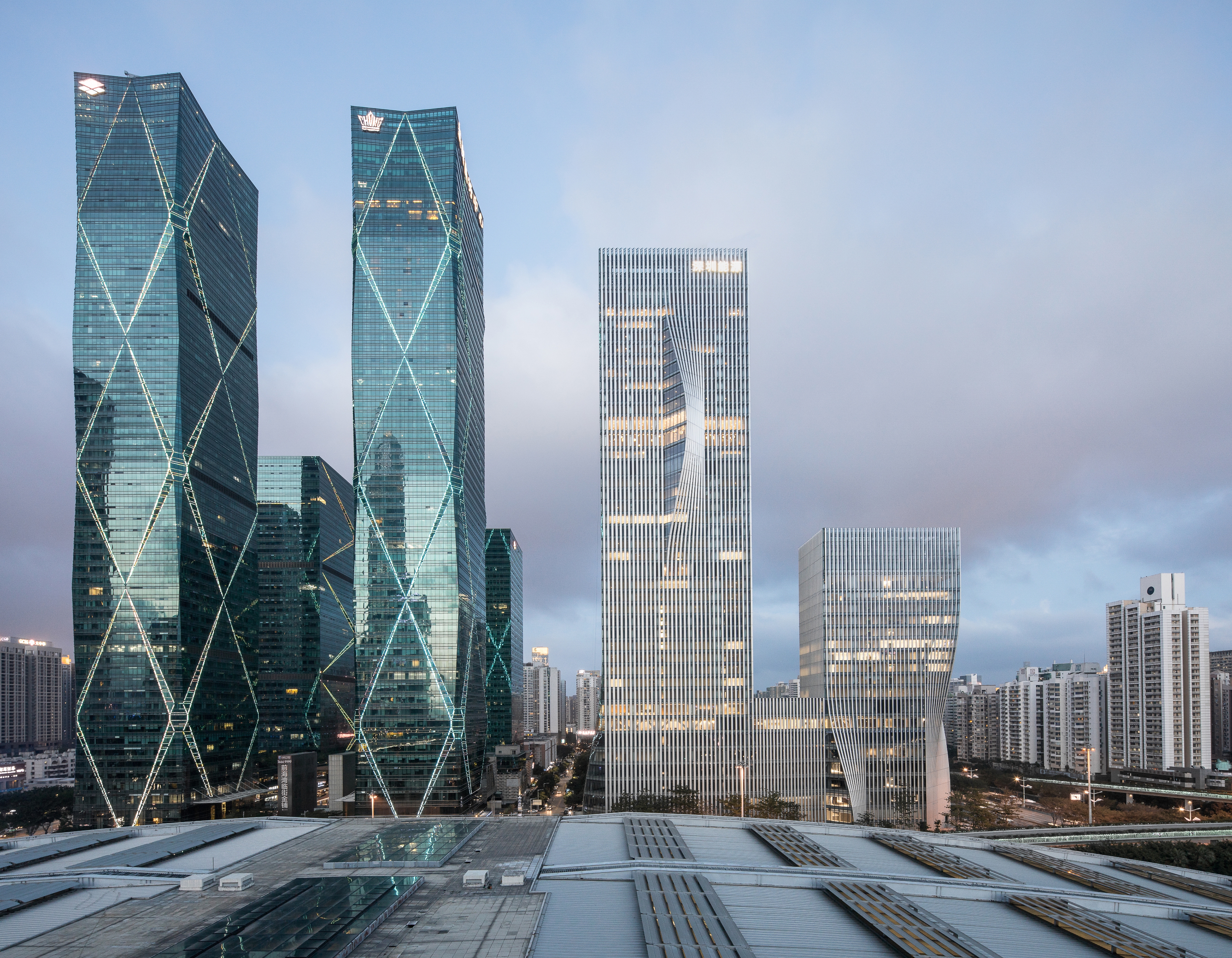
The building contributes to Shenzhen's curved skyline.
The volume and height of the building was defined by the Shenzhen urban masterplan, so the building fits smoothly into the curve of the skyline.
‘Shenzhen Energy Mansion appears as a subtle mutation of the classic skyscraper and exploits the building’s interface with the external elements: sun, daylight, humidity and wind to create maximum comfort and quality inside. A natural evolution that looks different because it performs differently,’ said Ingels.
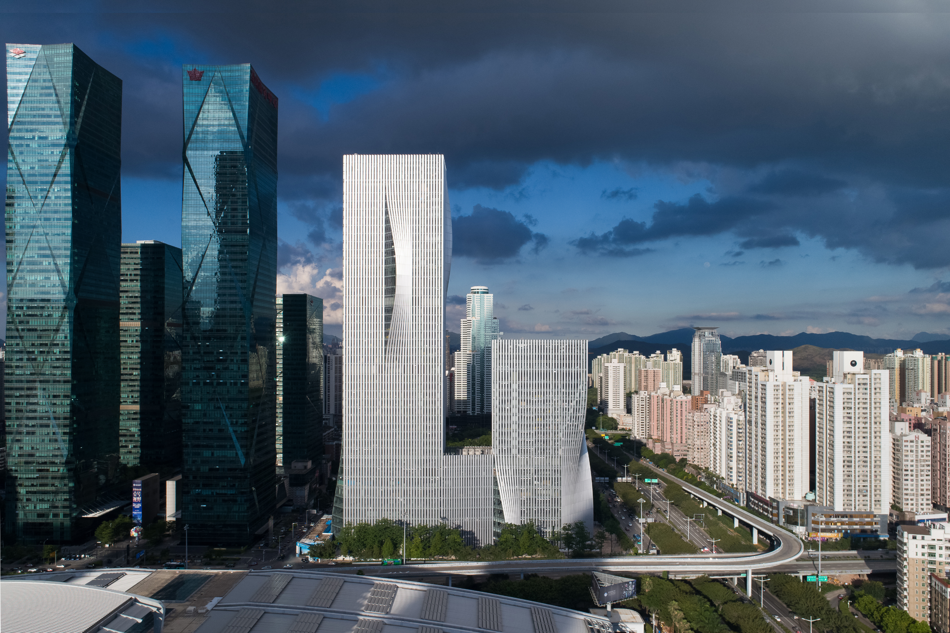
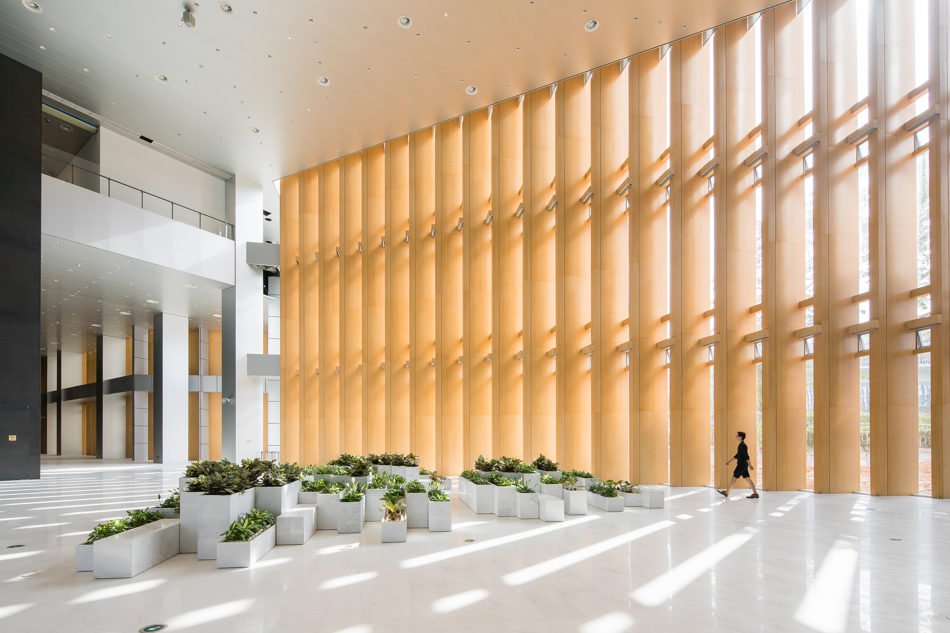
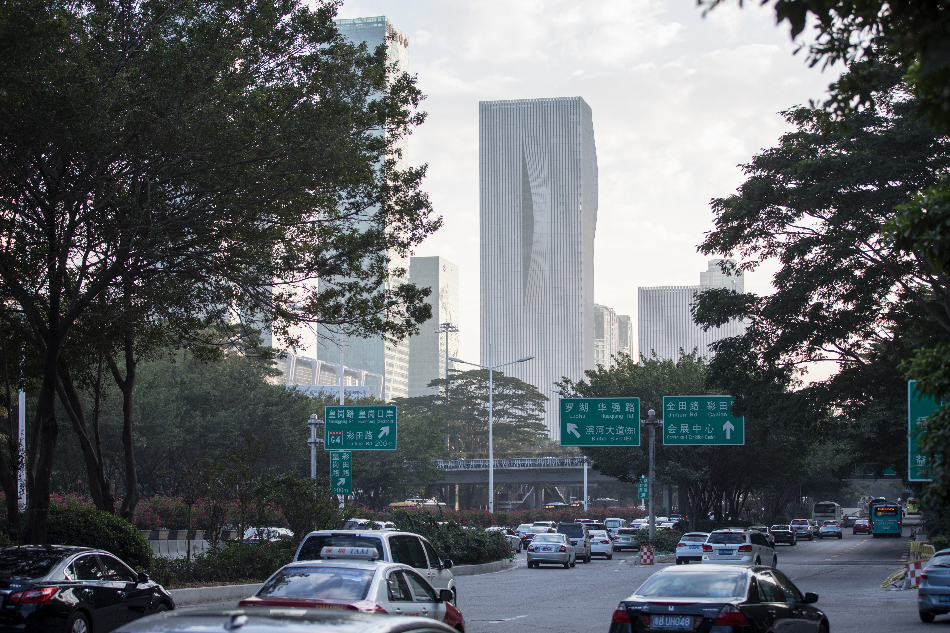

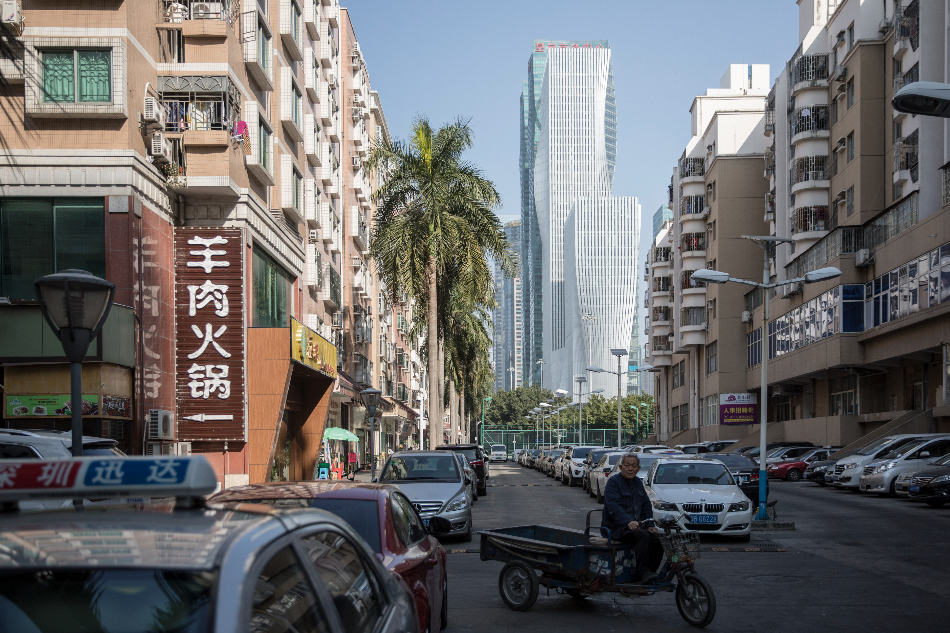
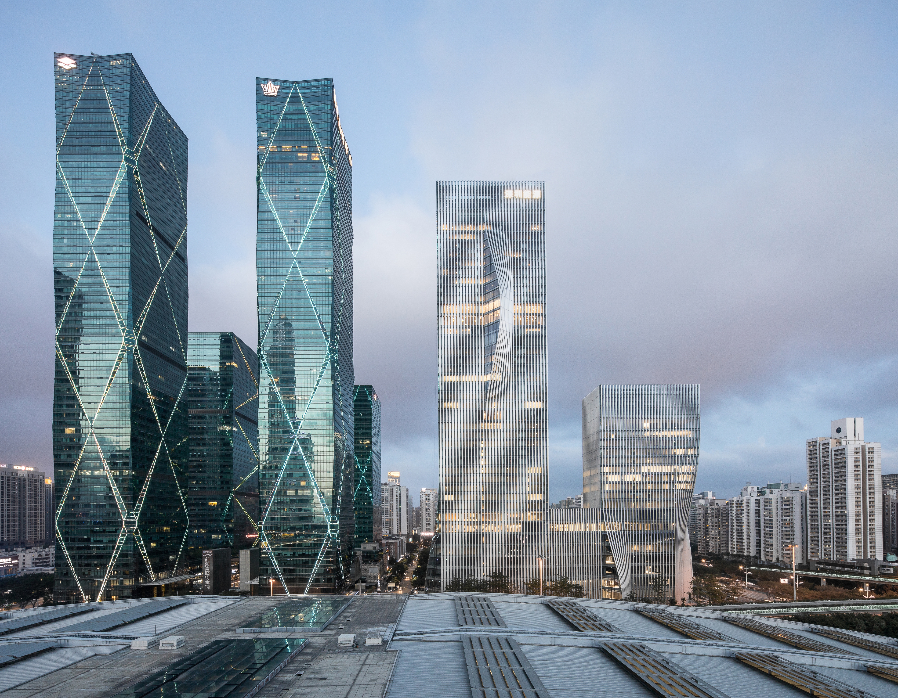
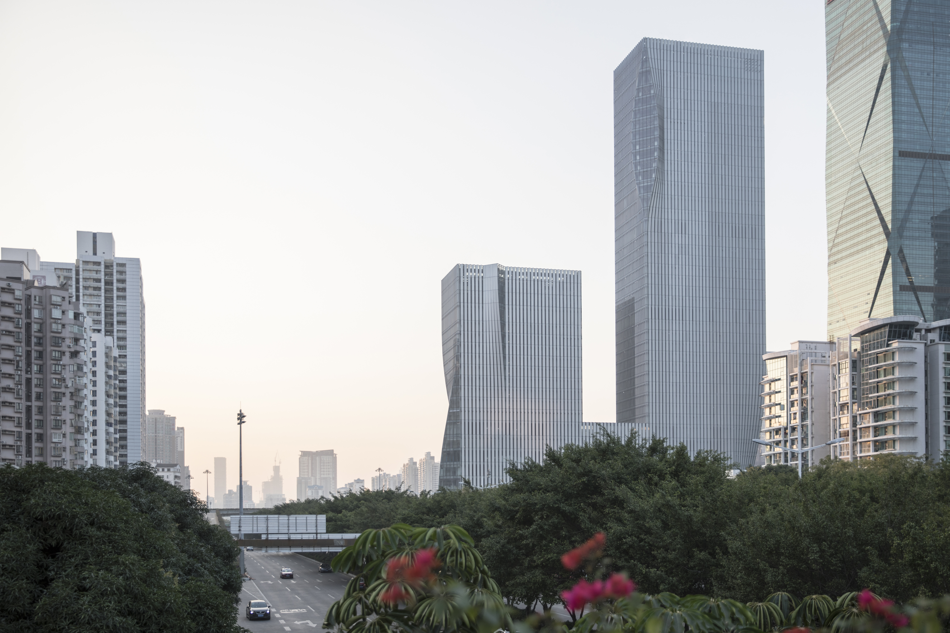
INFORMATION
For more information, visit the BIG website
Wallpaper* Newsletter
Receive our daily digest of inspiration, escapism and design stories from around the world direct to your inbox.
Harriet Thorpe is a writer, journalist and editor covering architecture, design and culture, with particular interest in sustainability, 20th-century architecture and community. After studying History of Art at the School of Oriental and African Studies (SOAS) and Journalism at City University in London, she developed her interest in architecture working at Wallpaper* magazine and today contributes to Wallpaper*, The World of Interiors and Icon magazine, amongst other titles. She is author of The Sustainable City (2022, Hoxton Mini Press), a book about sustainable architecture in London, and the Modern Cambridge Map (2023, Blue Crow Media), a map of 20th-century architecture in Cambridge, the city where she grew up.
-
 The Subaru Forester is the definition of unpretentious automotive design
The Subaru Forester is the definition of unpretentious automotive designIt’s not exactly king of the crossovers, but the Subaru Forester e-Boxer is reliable, practical and great for keeping a low profile
By Jonathan Bell
-
 Sotheby’s is auctioning a rare Frank Lloyd Wright lamp – and it could fetch $5 million
Sotheby’s is auctioning a rare Frank Lloyd Wright lamp – and it could fetch $5 millionThe architect's ‘Double-Pedestal’ lamp, which was designed for the Dana House in 1903, is hitting the auction block 13 May at Sotheby's.
By Anna Solomon
-
 Naoto Fukasawa sparks children’s imaginations with play sculptures
Naoto Fukasawa sparks children’s imaginations with play sculpturesThe Japanese designer creates an intuitive series of bold play sculptures, designed to spark children’s desire to play without thinking
By Danielle Demetriou
-
 A Xingfa cement factory’s reimagining breathes new life into an abandoned industrial site
A Xingfa cement factory’s reimagining breathes new life into an abandoned industrial siteWe tour the Xingfa cement factory in China, where a redesign by landscape architecture firm SWA completely transforms an old industrial site into a lush park
By Daven Wu
-
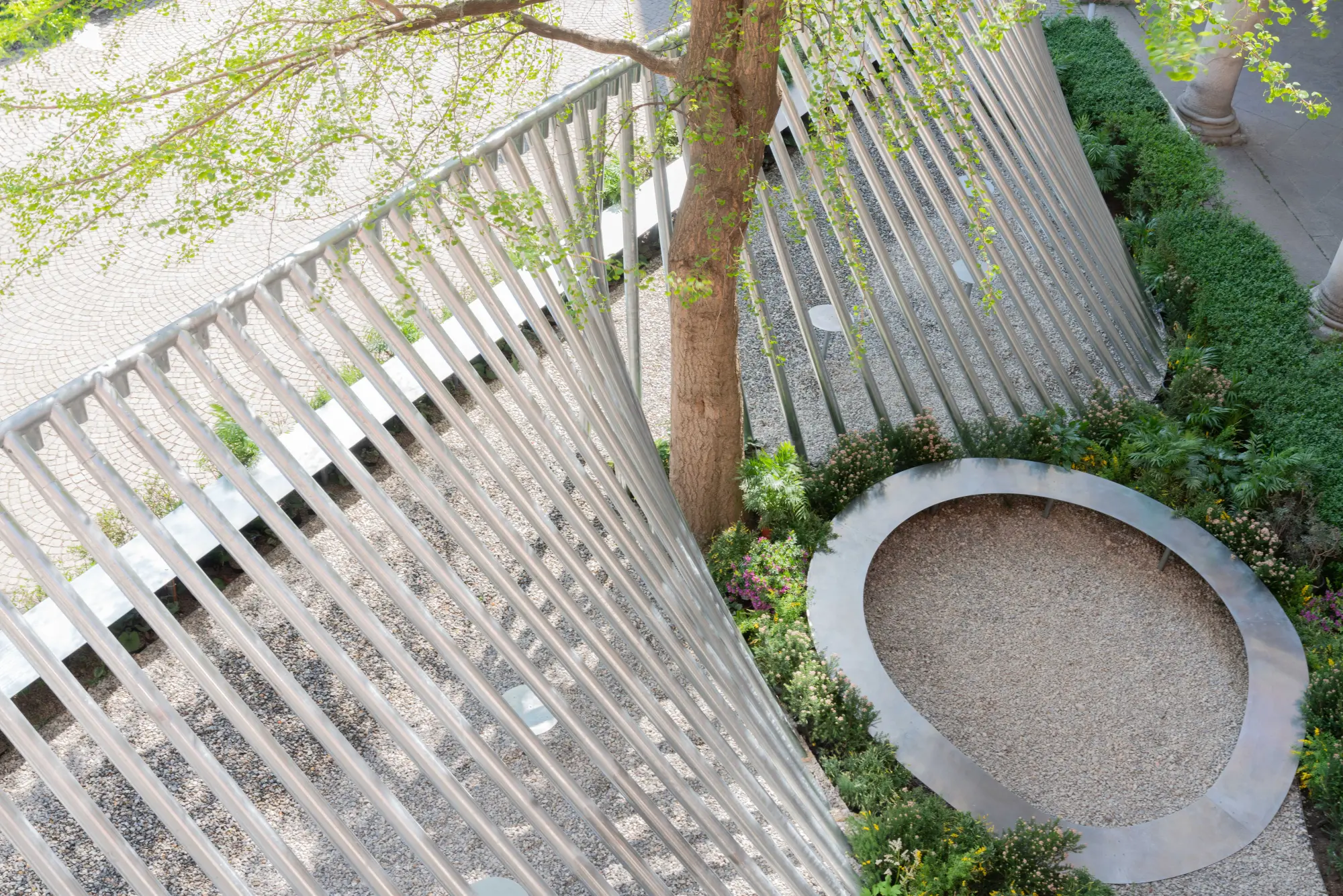 Milan Design Week: ‘A Beat of Water’ highlights the power of the precious natural resource
Milan Design Week: ‘A Beat of Water’ highlights the power of the precious natural resource‘A Beat of Water’ by BIG - Bjarke Ingels Group and Roca zooms in on water and its power – from natural element to valuable resource, touching on sustainability and consumption
By Ellie Stathaki
-
 What is hedonistic sustainability? BIG's take on fun-injected sustainable architecture arrives in New York
What is hedonistic sustainability? BIG's take on fun-injected sustainable architecture arrives in New YorkA new project in New York proves that the 'seemingly contradictory' ideas of sustainable development and the pursuit of pleasure can, and indeed should, co-exist
By Emily Wright
-
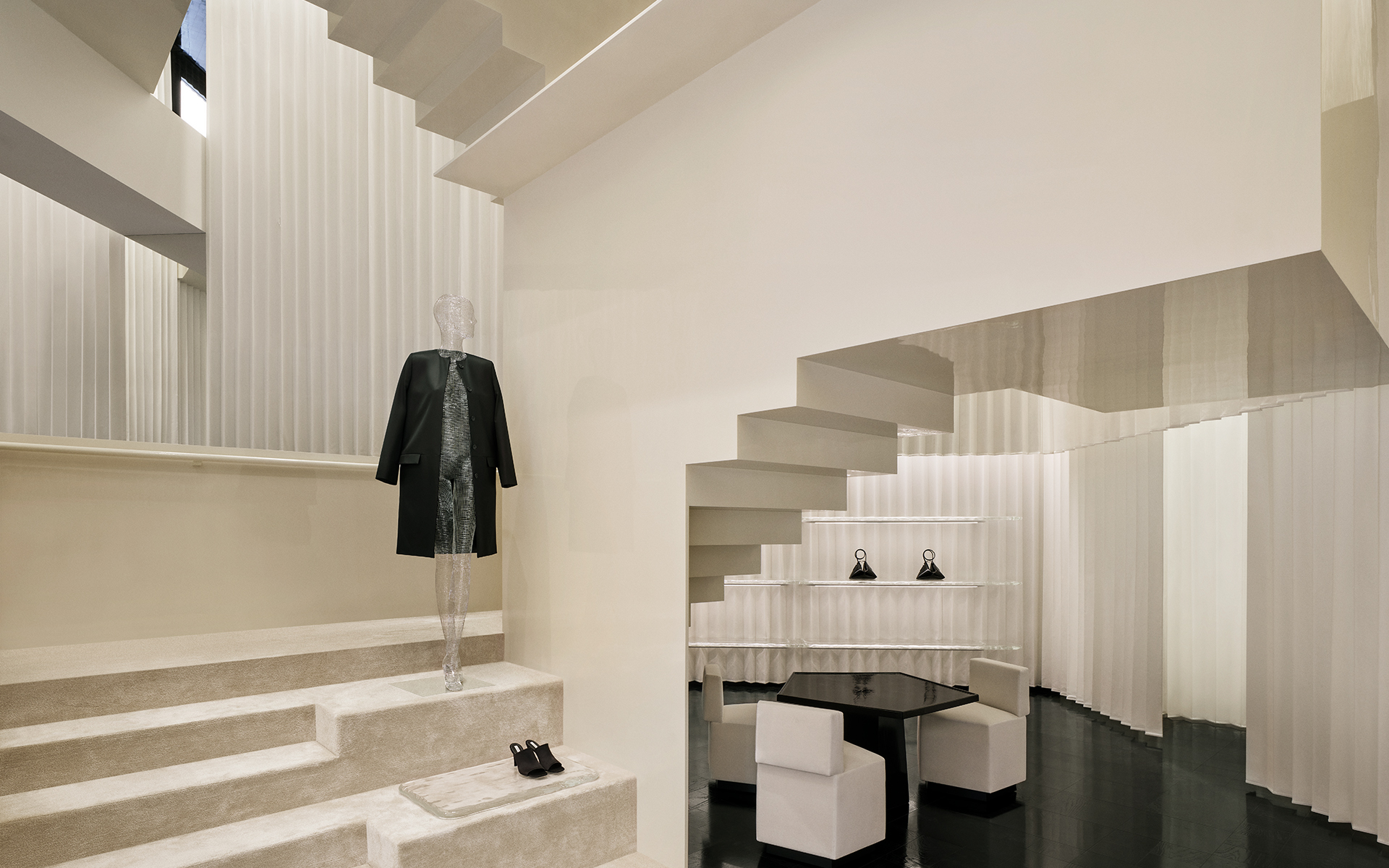 Bold, geometric minimalism rules at Toteme’s new store by Herzog & de Meuron in China
Bold, geometric minimalism rules at Toteme’s new store by Herzog & de Meuron in ChinaToteme launches a bold, monochromatic new store in Beijing – the brand’s first in China – created by Swiss architecture masters Herzog & de Meuron
By Ellie Stathaki
-
 The upcoming Zaha Hadid Architects projects set to transform the horizon
The upcoming Zaha Hadid Architects projects set to transform the horizonA peek at Zaha Hadid Architects’ future projects, which will comprise some of the most innovative and intriguing structures in the world
By Anna Solomon
-
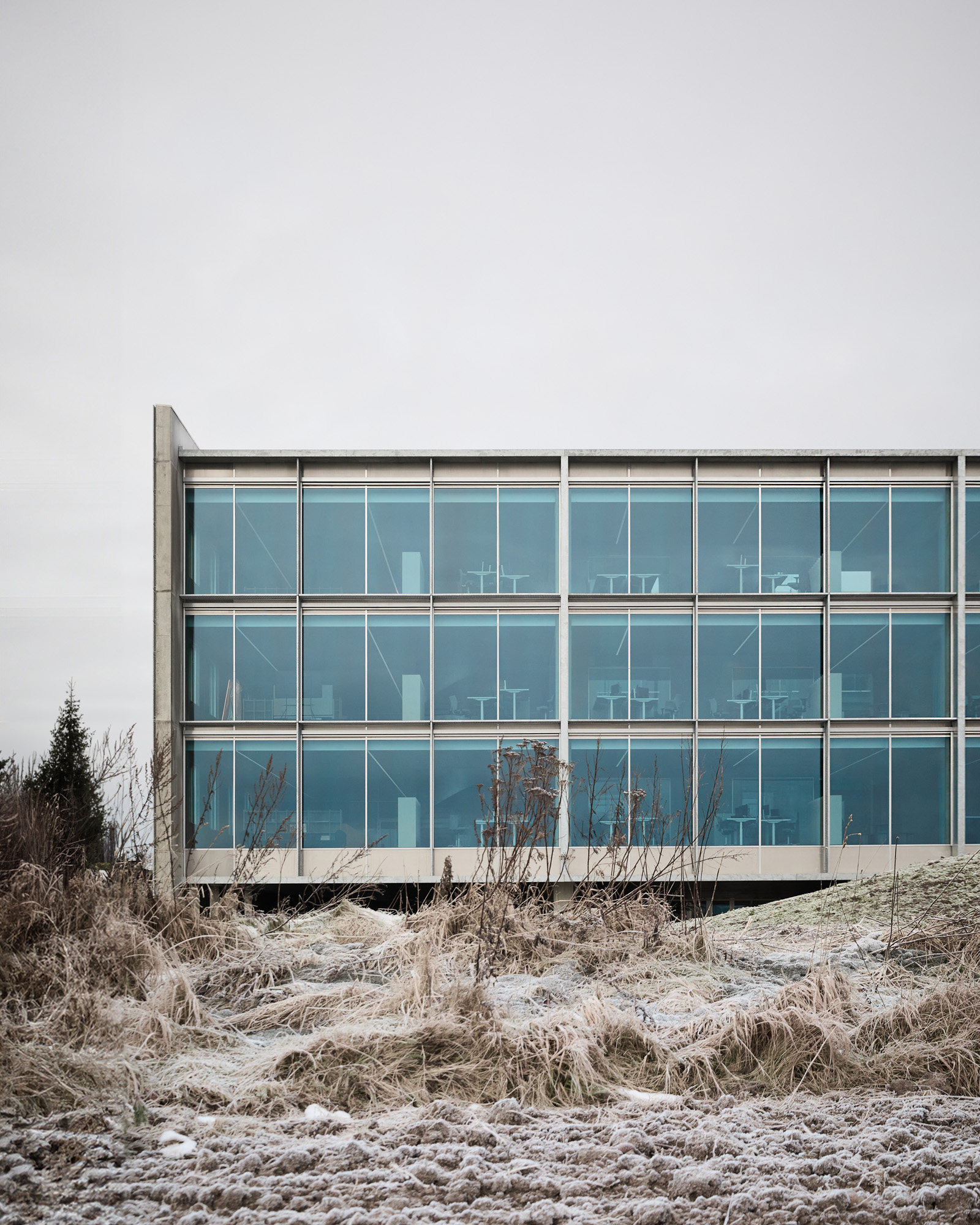 Step inside Rains’ headquarters, a streamlined hub for Danish creativity
Step inside Rains’ headquarters, a streamlined hub for Danish creativityDanish lifestyle brand Rains’ new HQ is a vast brutalist construction with a clear-cut approach
By Natasha Levy
-
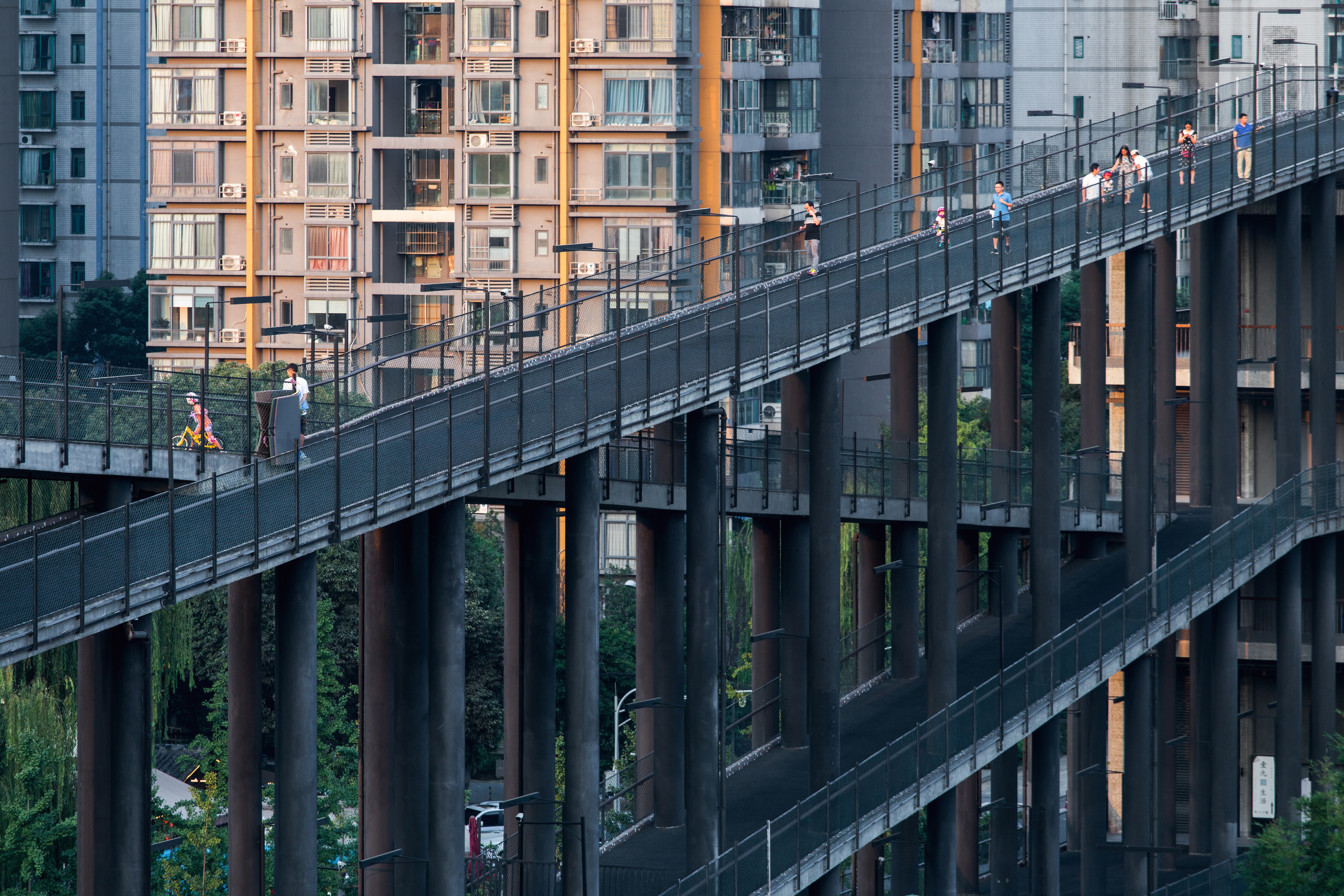 Liu Jiakun wins 2025 Pritzker Architecture Prize: explore the Chinese architect's work
Liu Jiakun wins 2025 Pritzker Architecture Prize: explore the Chinese architect's workLiu Jiakun, 2025 Pritzker Architecture Prize Laureate, is celebrated for his 'deep coherence', quality and transcendent architecture
By Ellie Stathaki
-
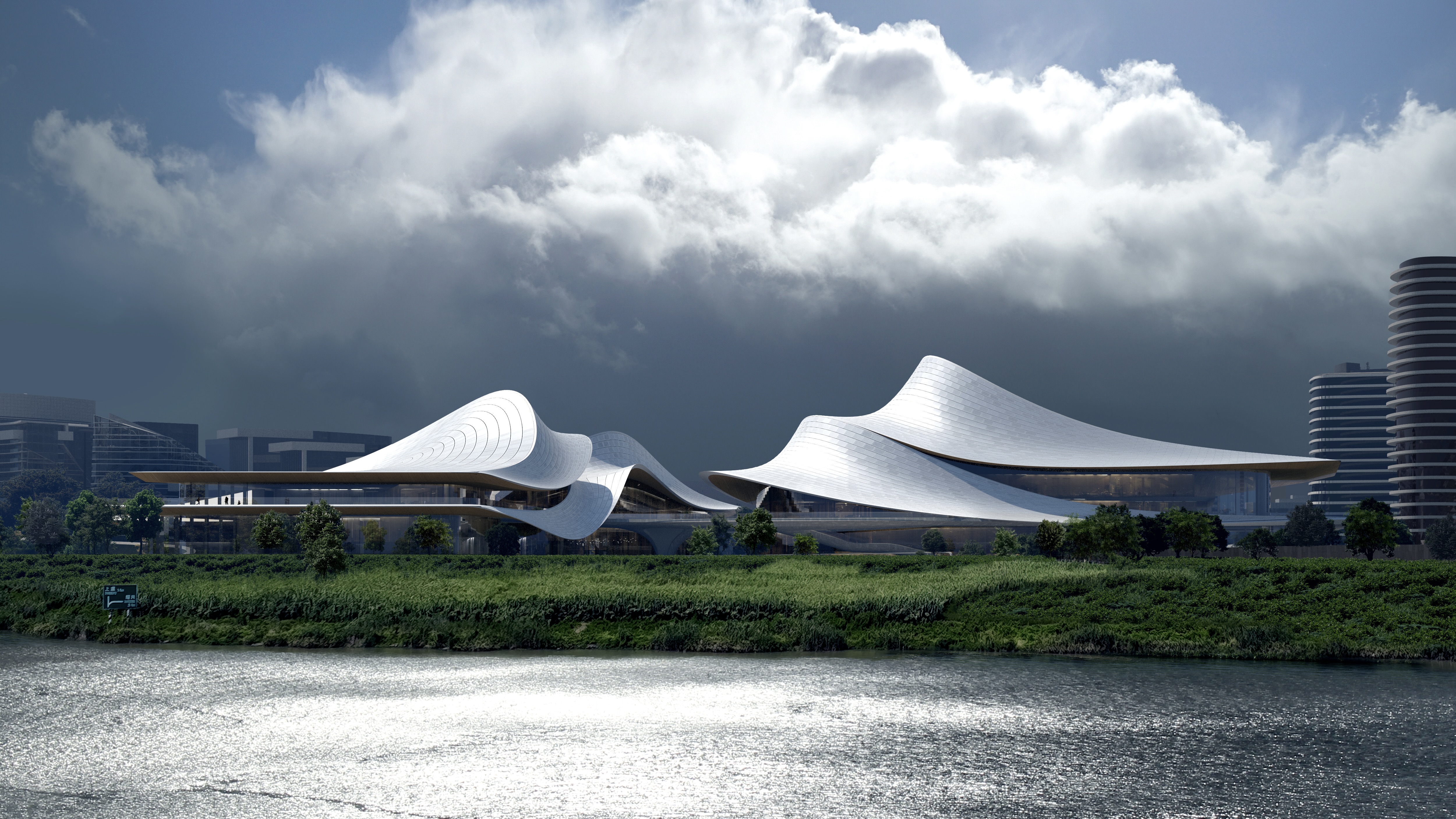 Zaha Hadid Architects reveals plans for a futuristic project in Shaoxing, China
Zaha Hadid Architects reveals plans for a futuristic project in Shaoxing, ChinaThe cultural and arts centre looks breathtakingly modern, but takes cues from the ancient history of Shaoxing
By Anna Solomon