BIG and Vestre plan the world’s most sustainable factory
Redefining eco-friendly architecture root and branch, BIG and Vestre aspire to create the world’s most sustainable furniture factory, called The Plus, in the middle of a Norwegian forest
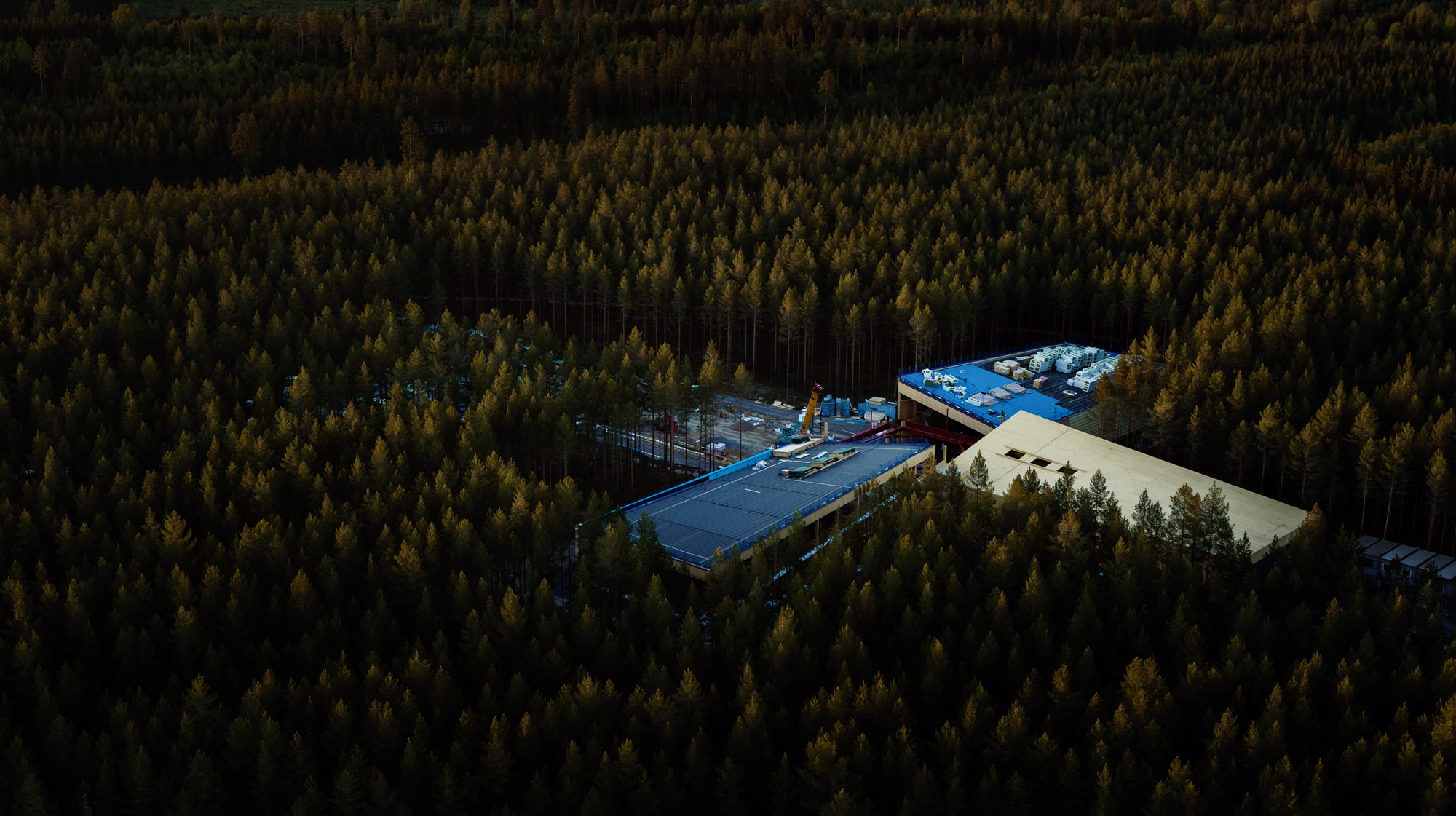
Einar Aslaksen - Photographer
Jan Christian Vestre is on a quest. He wants to create the world’s most sustainable furniture factory – and he is taking his goal suitably seriously. The young CEO of Vestre, a Norwegian outdoor furniture specialist, has been leading this relatively small, family-owned business since 2012, after his father’s passing (Jan Christian is the third generation at the helm), and he has clear plans for it. They include being recognised as the greenest furniture maker on the planet, starting with an exemplary flagship production facility in the middle of a Norwegian forest, designed by Bjarke Ingels Group (BIG).
‘It’s a tool to change the world,’ says Jan Christian. ‘We don’t want to be another company just pushing products to the market.’ The factory is critical in that respect; it’s the first step in promoting a wider shift towards greener practices. ‘People can share life ideas there, have a sense of belonging. It’s about bringing people together. We can create new, enjoyable, profitable jobs and stop climate change; we can do both. We want to prove we can build a factory that can not only meet, but surpass the Paris Agreement measures.’
It’s a tall order, but Jan Christian’s enthusiasm is palpable and his architects share his passion and concerns. ‘Interestingly, the two most sustainable projects we’ve ever done are factories: the CopenHill power plant in Copenhagen, and this,’ says David Zahle, a Copenhagen-based partner and architect at BIG. ‘Coincidence? Not necessarily. Factories are where many environmental problems start and where people can change things directly through their daily job.’
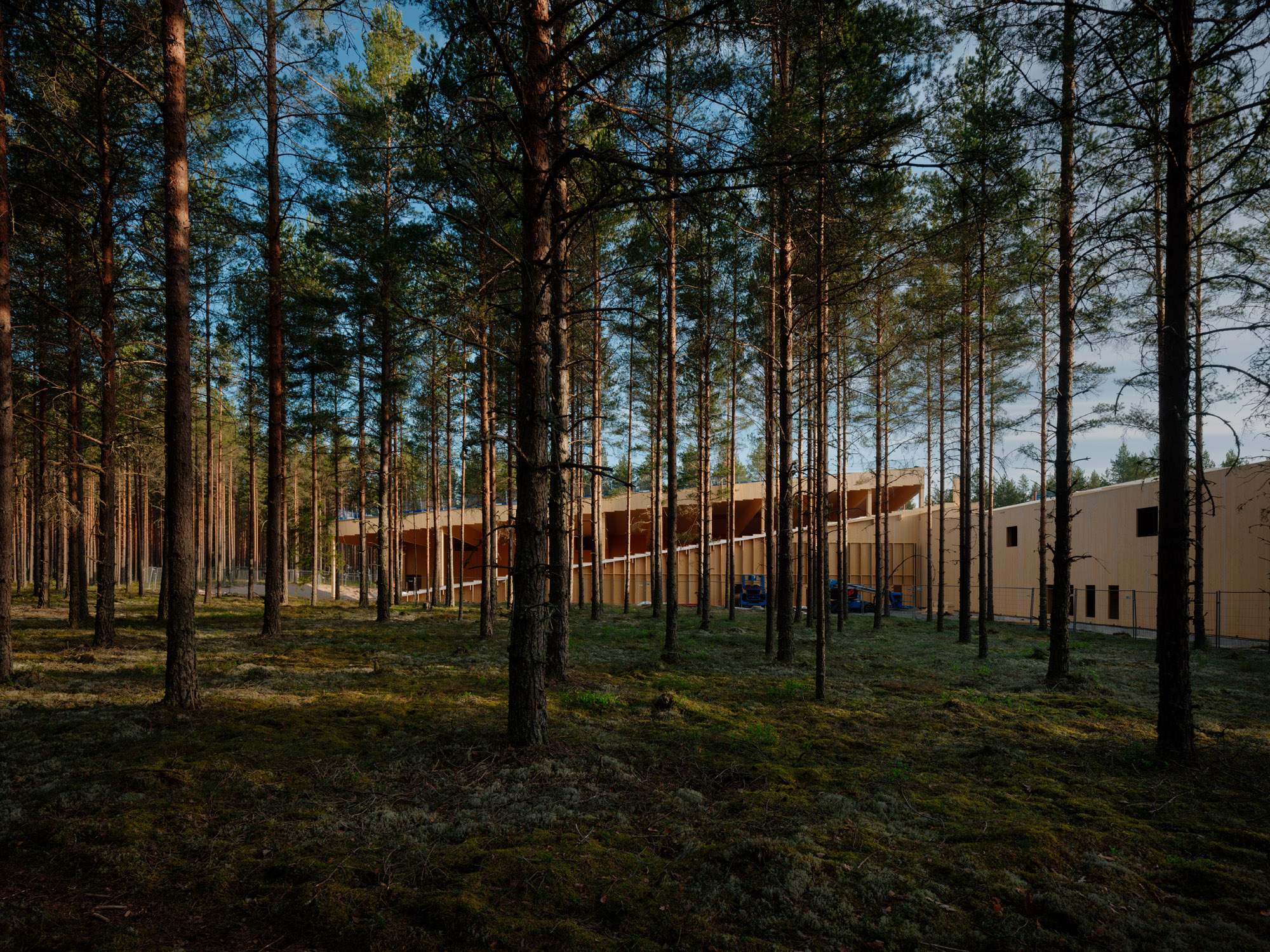
Vestre has form when it comes to architecture: its first factory, designed by David Sandved in 1959, was once described as ‘one of the most beautiful industrial buildings imaginable’; a second factory in Torsby and its Oslo HQ are by none other than Snøhetta. Jan Christian approached BIG directly for this latest commission, having seen its past work and admired its playful approach. He first met Ingels at the opening of another BIG project in Norway, the Kistefos Museum (W*242). ‘We wanted bold ideas and a sense of humour,’ he says. BIG famously does both, from CopenHill’s power-plant-cum-ski-slope, to its Lego House in Billund, which looks like a stack of the beloved bricks, and the Danish National Maritime Museum, whose sunken courtyard resembles the hull of a ship.
Making a building that would be sustainable in every aspect, from its materials to its building methods and future life, is just as hard as it sounds. Many processes are still fairly uncharted territory and the reality of challenging everything in design and construction is certainly not easy – not least because it’s all happening during a pandemic. ‘We had to develop new methods to make things work. There is a lot of glass, for example. We have more than 2,000 sq m of windows [which could have resulted in poorer heat control], but we dealt with thermal bridges, insulation and a façade that has never been done before. We tried to make no compromises,’ explains Vestre. Following the project’s completion, the team intends to share publicly all the technologies they developed and used, for all to see and make use of freely in order to accelerate the transition to green technologies.
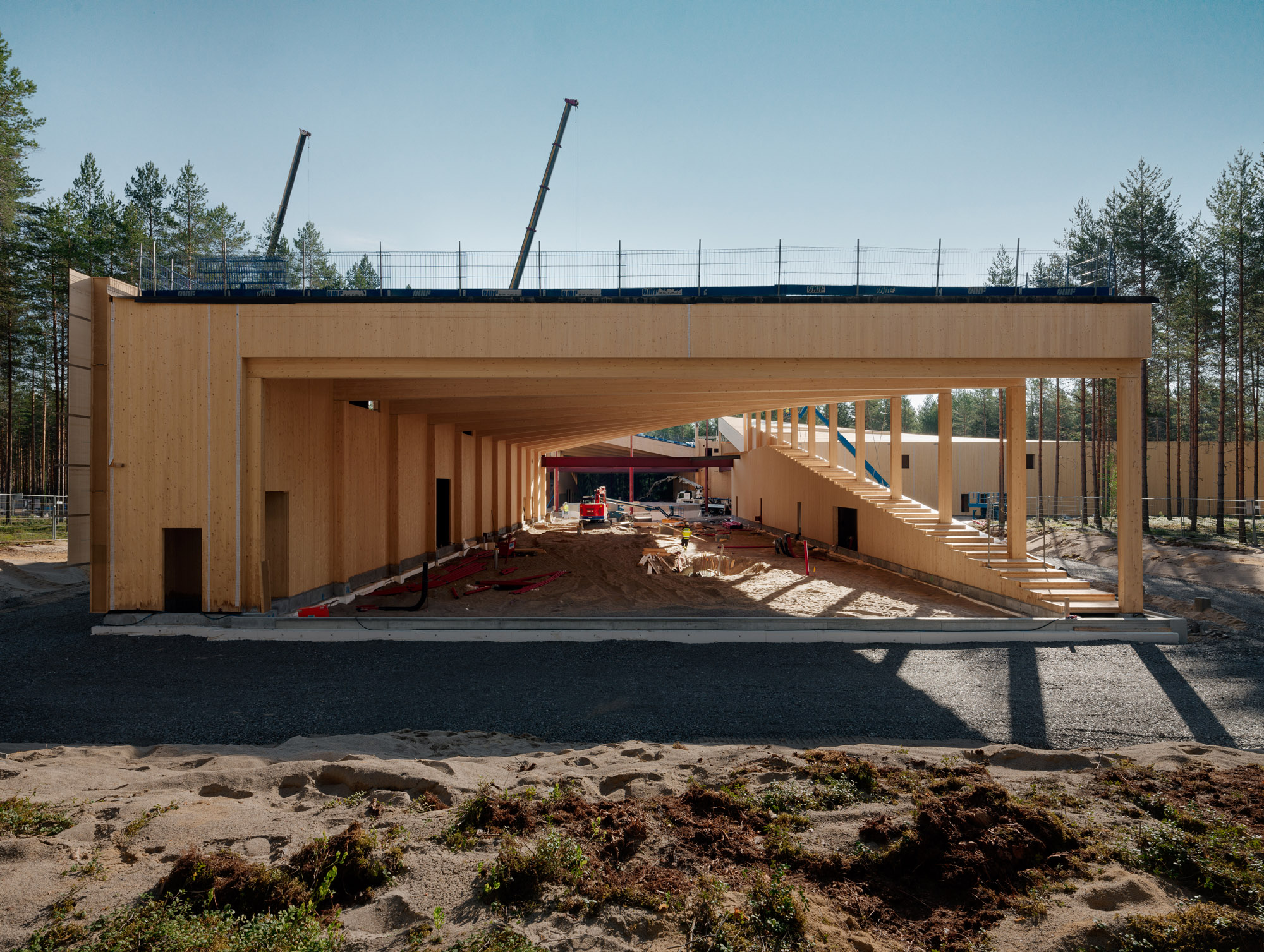
The factory, called The Plus, is a low-lying structure that takes its name from its cross-shaped plan. Spanning 130m on each side and with 7,000 sq m of floor space, the building is relatively modest, but uses its space with extreme efficiency, making the most of its outdoor spaces, too. Goods go in at one end, then are split through to the wood factory and the colour factory. Product gets assembled together in the fourth wing and then shipped out on the other side.
‘It’s essentially a big conveyor belt,’ explains Zahle. At the heart of the building, set inside an internal roundabout, is a sunken open courtyard wrapped in glass. The parts of the building that are not glazed will be clad in charred wood. Materials were chosen to be environmentally friendly and hard-wearing, so that the building will need as little maintenance as possible in the future.
Wallpaper* Newsletter
Receive our daily digest of inspiration, escapism and design stories from around the world direct to your inbox.
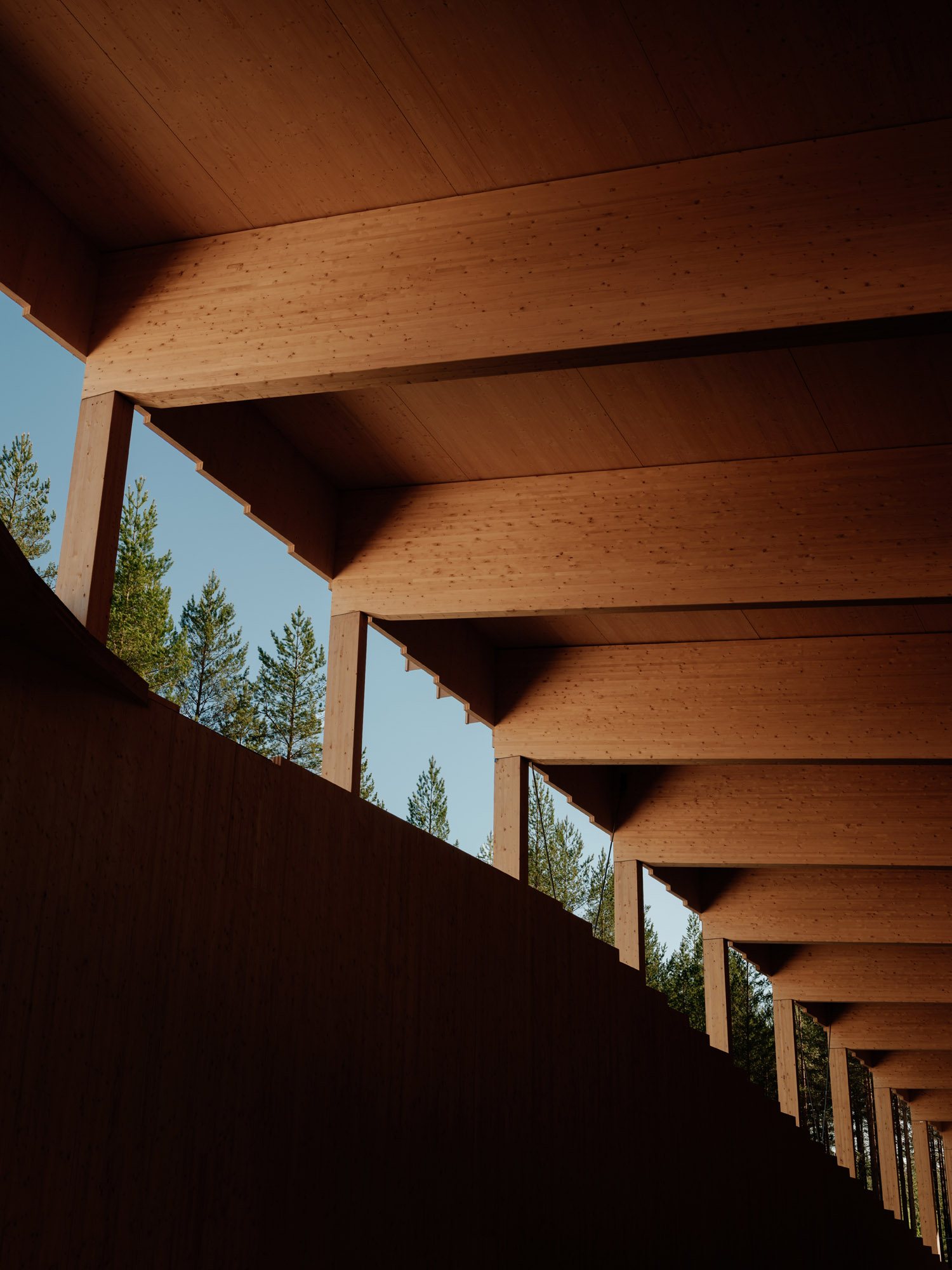
The outdoor areas were of critical importance, as the space will be open to all. The public is welcome to visit, walk and rest around the building, or on its planted, accessible roof. There is no fence and it will be available 24/7. ‘It was very important that the people inside could look out into the forest, and people from the outside could look in – so there’s total transparency,’ says Zahle. ‘There are even windows on the roof so visitors can look into the offices.’
The surrounding nature will be part-outdoor showroom and part-playground, filled with playfully stretched, twisted or oversized furniture from Vestre’s catalogue. It will be a bit like an installation within nature, a folly of an urban square inserted into the forest. Meanwhile, the ramp up to the roof and the central staircase inside the courtyard will be painted in various colours representing the 300 colourways in which Vestre produces its furniture, creating a cascading rainbow.
The Plus is due to be completed and operational by the end of 2021; it will then open its doors to visitors in 2022. At the same time, Vestre is improving more parts of its business to reach its sustainability goal. This drive will hopefully be complemented by business growth too. ‘There is a wide range of things that we are doing, and even more that we can do in the future. We are growing fast,’ says Jan Christian. ‘Not that growth in itself is the goal, but this way we can do more.’
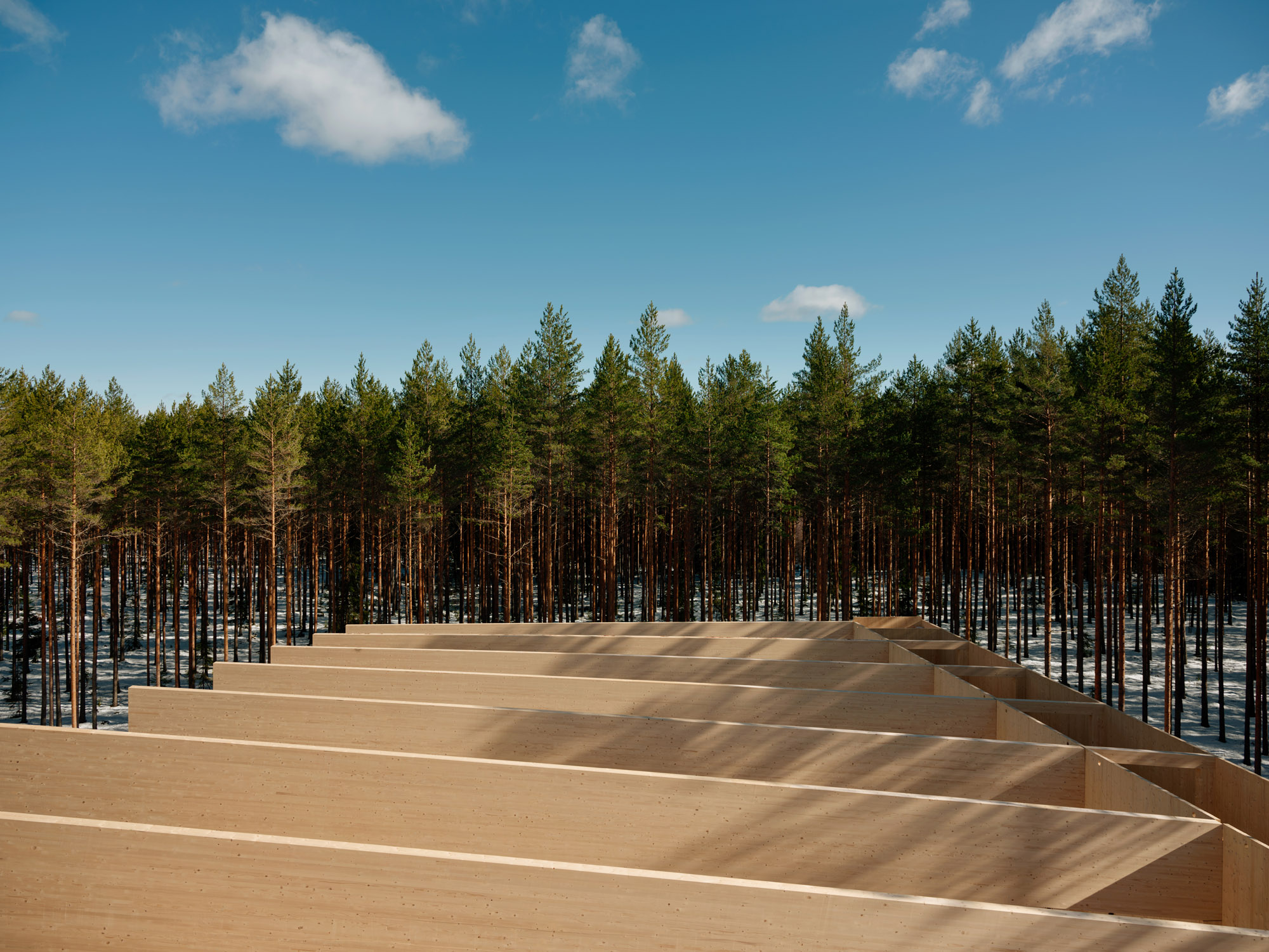
INFORMATION
This article appears in the August 2021 issue of Wallpaper* (W*268), on newsstands and available for free download
Ellie Stathaki is the Architecture & Environment Director at Wallpaper*. She trained as an architect at the Aristotle University of Thessaloniki in Greece and studied architectural history at the Bartlett in London. Now an established journalist, she has been a member of the Wallpaper* team since 2006, visiting buildings across the globe and interviewing leading architects such as Tadao Ando and Rem Koolhaas. Ellie has also taken part in judging panels, moderated events, curated shows and contributed in books, such as The Contemporary House (Thames & Hudson, 2018), Glenn Sestig Architecture Diary (2020) and House London (2022).
-
 Put these emerging artists on your radar
Put these emerging artists on your radarThis crop of six new talents is poised to shake up the art world. Get to know them now
By Tianna Williams
-
 Dining at Pyrá feels like a Mediterranean kiss on both cheeks
Dining at Pyrá feels like a Mediterranean kiss on both cheeksDesigned by House of Dré, this Lonsdale Road addition dishes up an enticing fusion of Greek and Spanish cooking
By Sofia de la Cruz
-
 Creased, crumpled: S/S 2025 menswear is about clothes that have ‘lived a life’
Creased, crumpled: S/S 2025 menswear is about clothes that have ‘lived a life’The S/S 2025 menswear collections see designers embrace the creased and the crumpled, conjuring a mood of laidback languor that ran through the season – captured here by photographer Steve Harnacke and stylist Nicola Neri for Wallpaper*
By Jack Moss
-
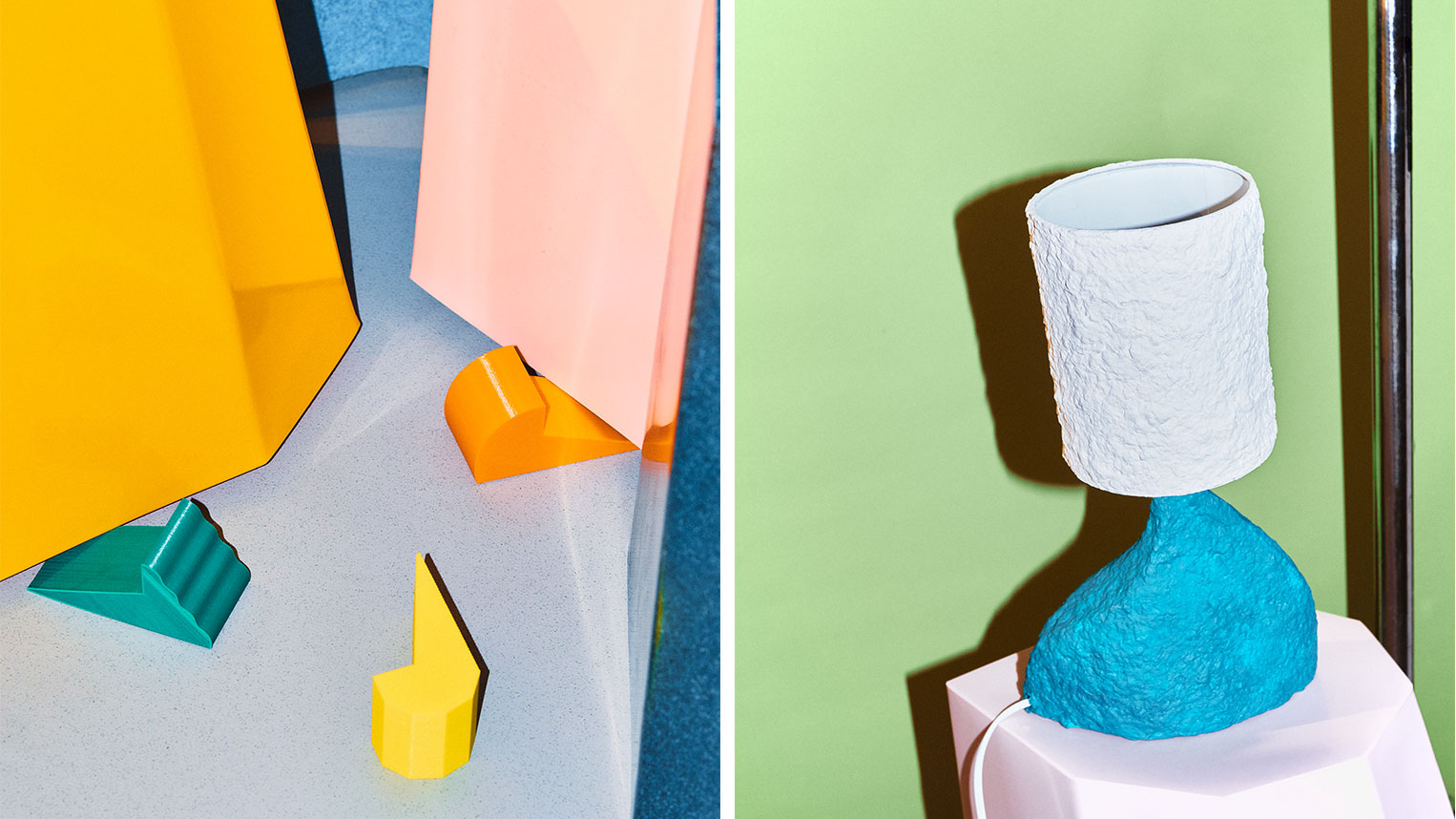 Hyperlocal design: these Atelier100 products are made within 100km of London
Hyperlocal design: these Atelier100 products are made within 100km of LondonAtelier100 launches its retail space and debut locally focused design collection in London’s Hammersmith
By Martha Elliott
-
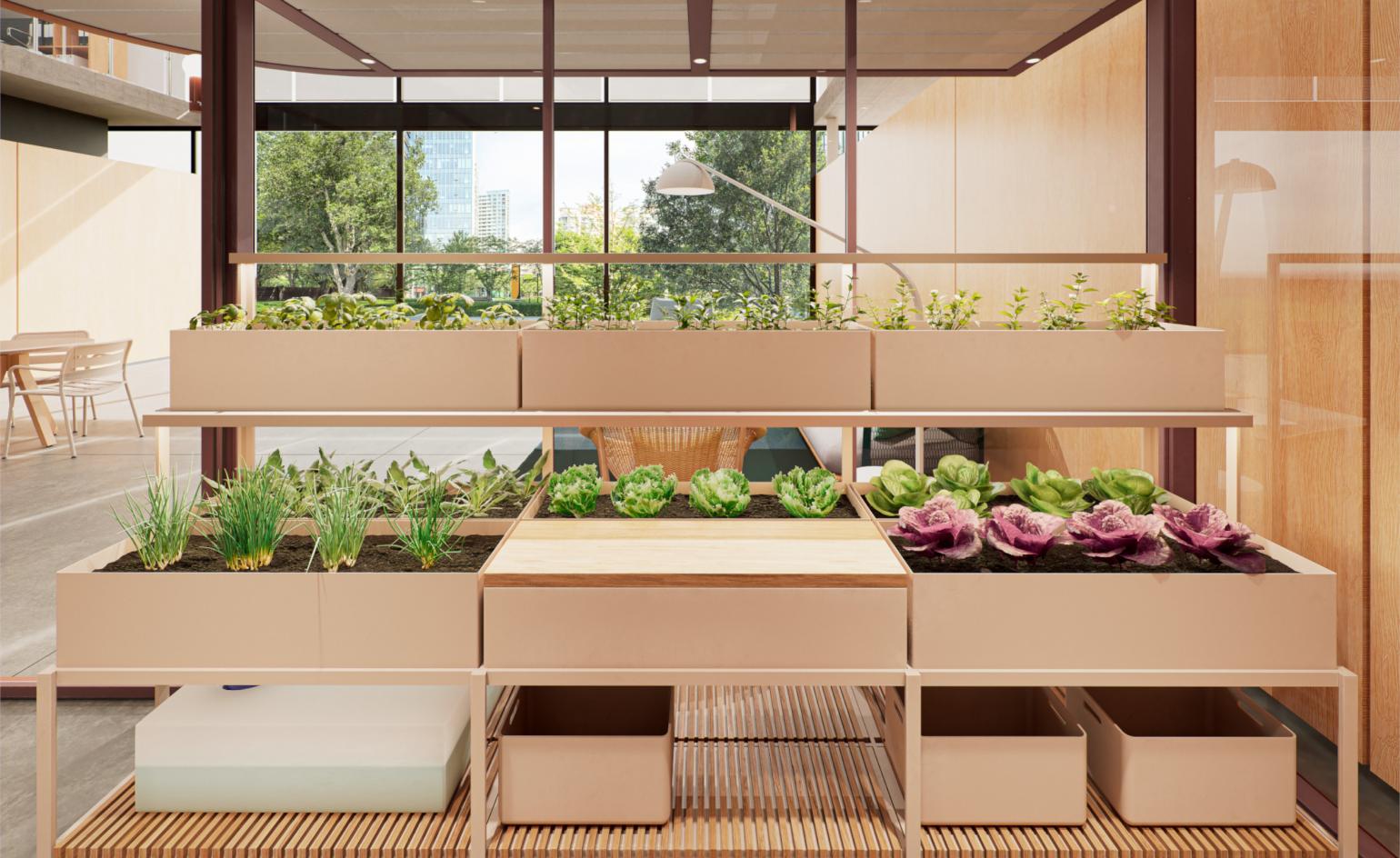 Kettal and Tectum’s indoor hydroponic garden combats cabin fever with office-grown veg
Kettal and Tectum’s indoor hydroponic garden combats cabin fever with office-grown vegKettal and Tectum Garden’s hydroponic indoor garden offers new opportunities for home-grown veg and adds a sprinkle of greenery to office spaces
By Martha Elliott
-
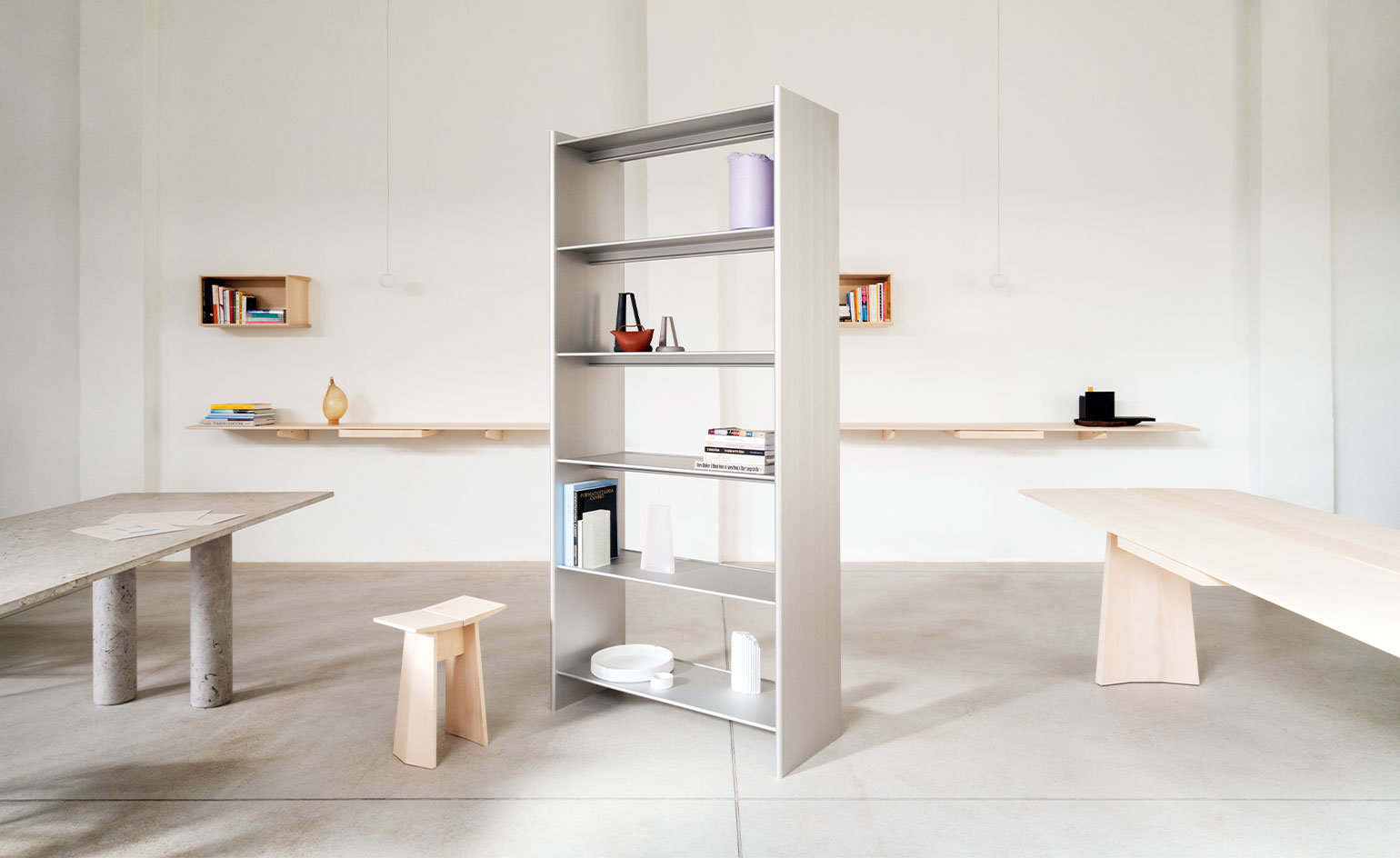 Formafantasma’s minimalist, responsible shelving system for Hem
Formafantasma’s minimalist, responsible shelving system for HemFormafantasma and Hem unveil the ‘T Shelf’, a design in extruded aluminium created in collaboration with specialist Hydro
By Anne Soward
-
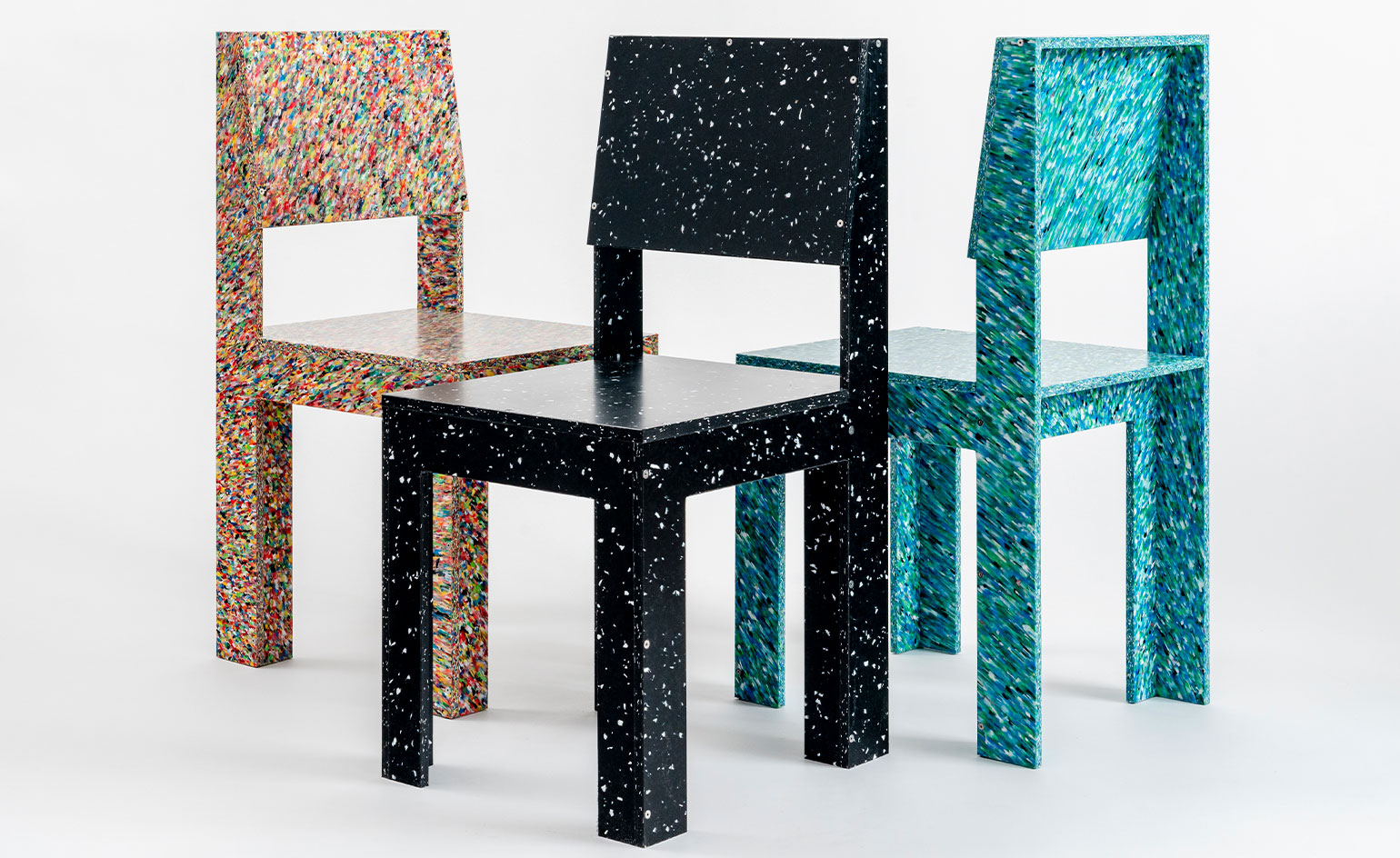 Post consumer waste design: Jane Atfield’s groundbreaking recycled chair turns 30
Post consumer waste design: Jane Atfield’s groundbreaking recycled chair turns 30New York gallerist Emma Scully revisits the groundbreaking design of Jane Atfield's RCP2 recycled plastic chair, on the 30th anniversary of its creation
By Pei-Ru Keh
-
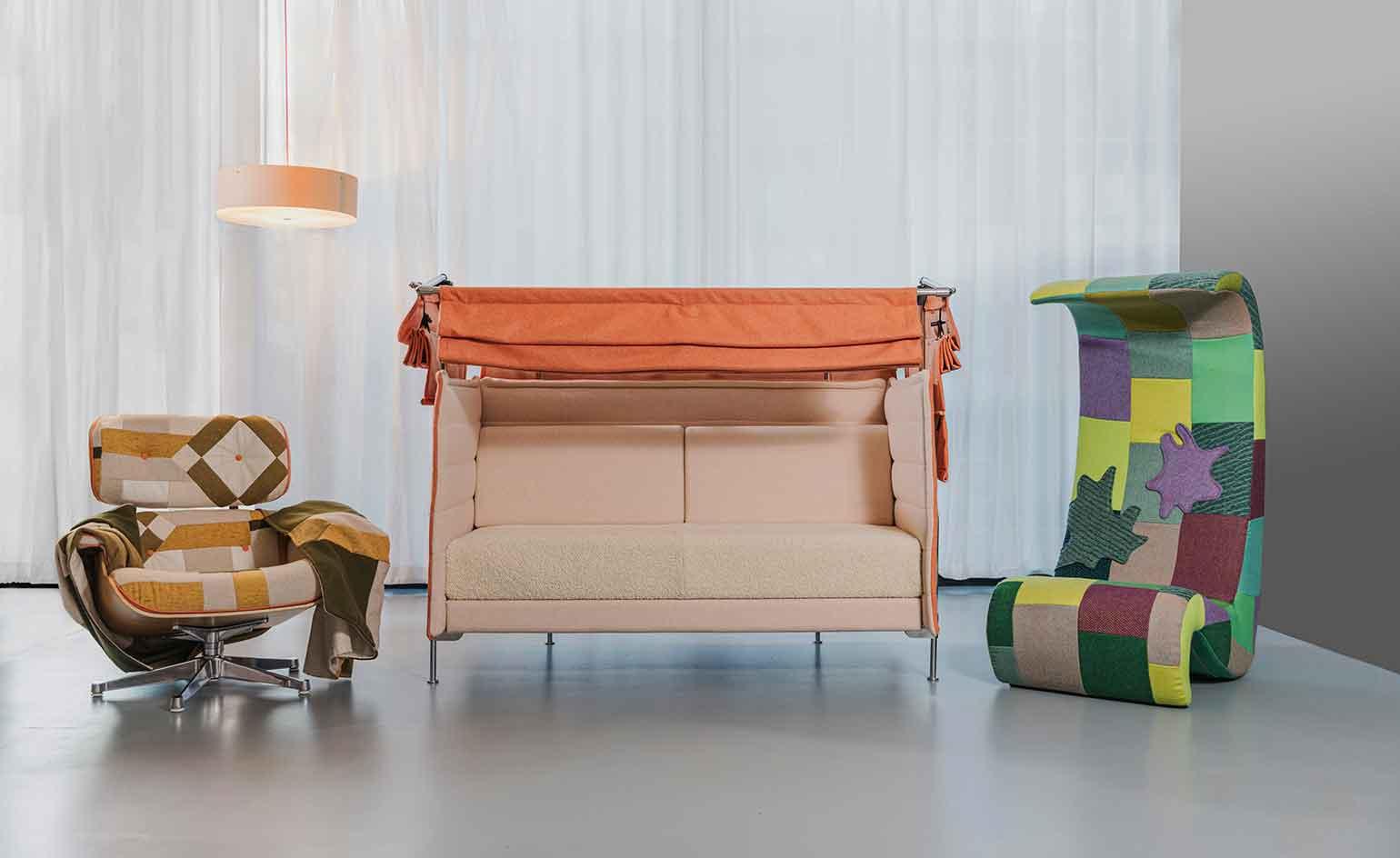 Glasgow School of Art students give new life to CitizenM lobby furniture
Glasgow School of Art students give new life to CitizenM lobby furnitureCoinciding with COP26, CitizenM partners with The Glasgow School of Art to showcase iconic Vitra furniture pieces repurposed by interior design students in collaboration with Bute Fabrics
By Rosa Bertoli
-
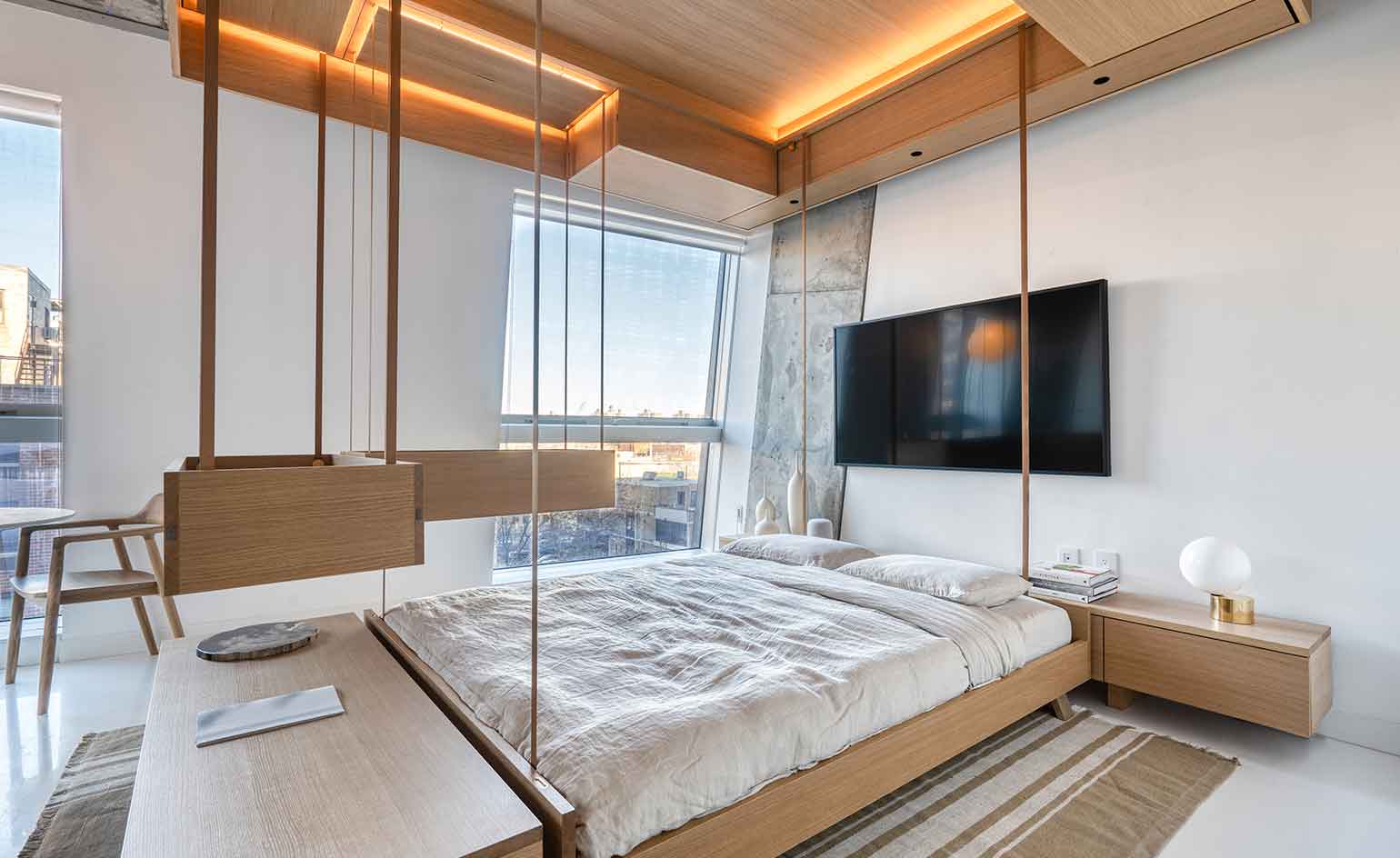 Shape-shifting apartments at Bjarke Ingels’ The Smile
Shape-shifting apartments at Bjarke Ingels’ The SmileA new Bjarke Ingels New York City development plays host to a series of modular, shape-shifting apartment interiors by Bumblebee Spaces
By Rosa Bertoli
-
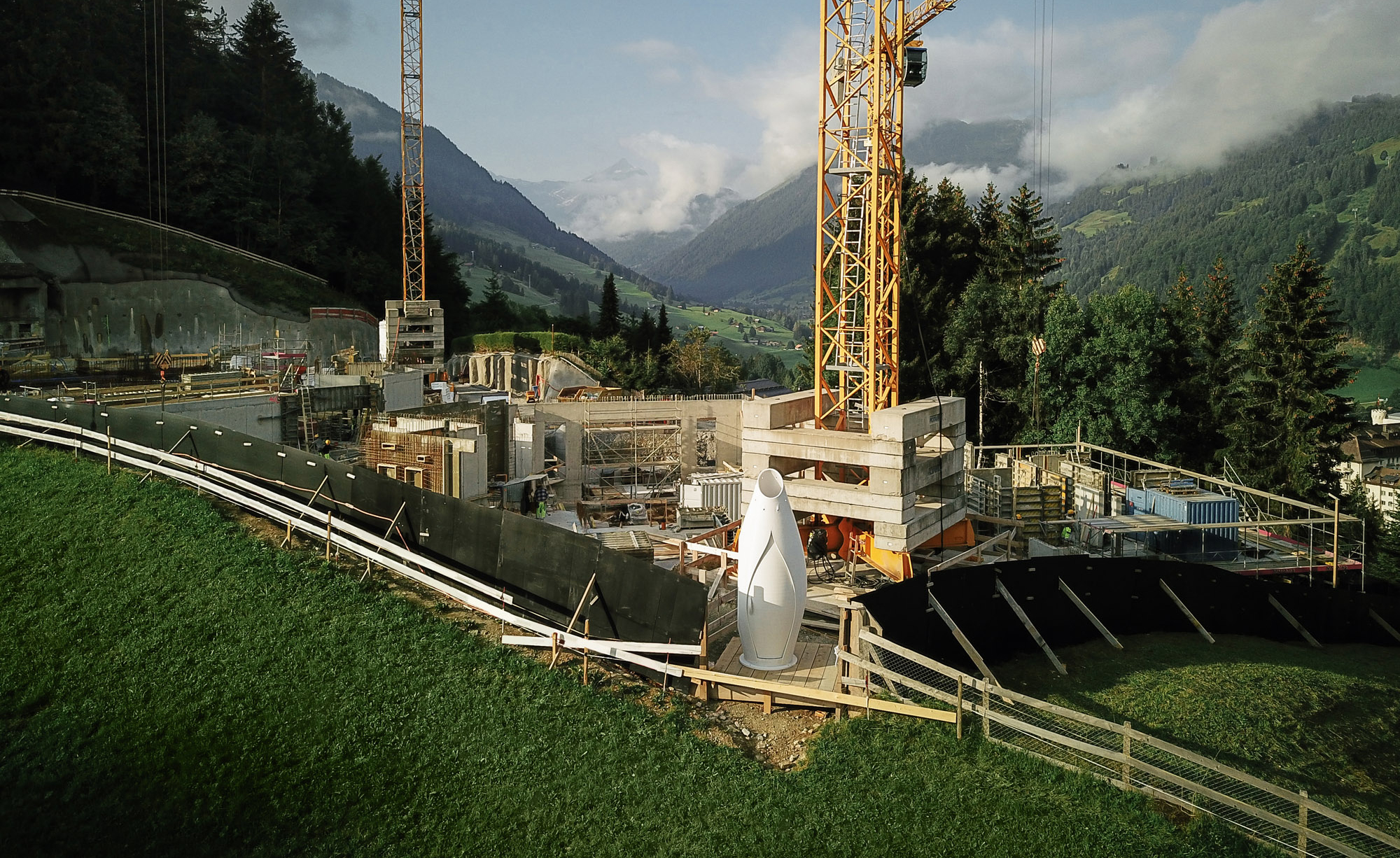 3D-printed portable toilet ‘The Throne’ offers a snazzier place to answer nature’s call
3D-printed portable toilet ‘The Throne’ offers a snazzier place to answer nature’s call3D-printed from upcycled single-use medical plastic, ‘The Throne’ by To.org and Nagami reinvents the portable toilet and brings an ‘unsexy conversation’ about sanitation to the forefront
By TF Chan
-
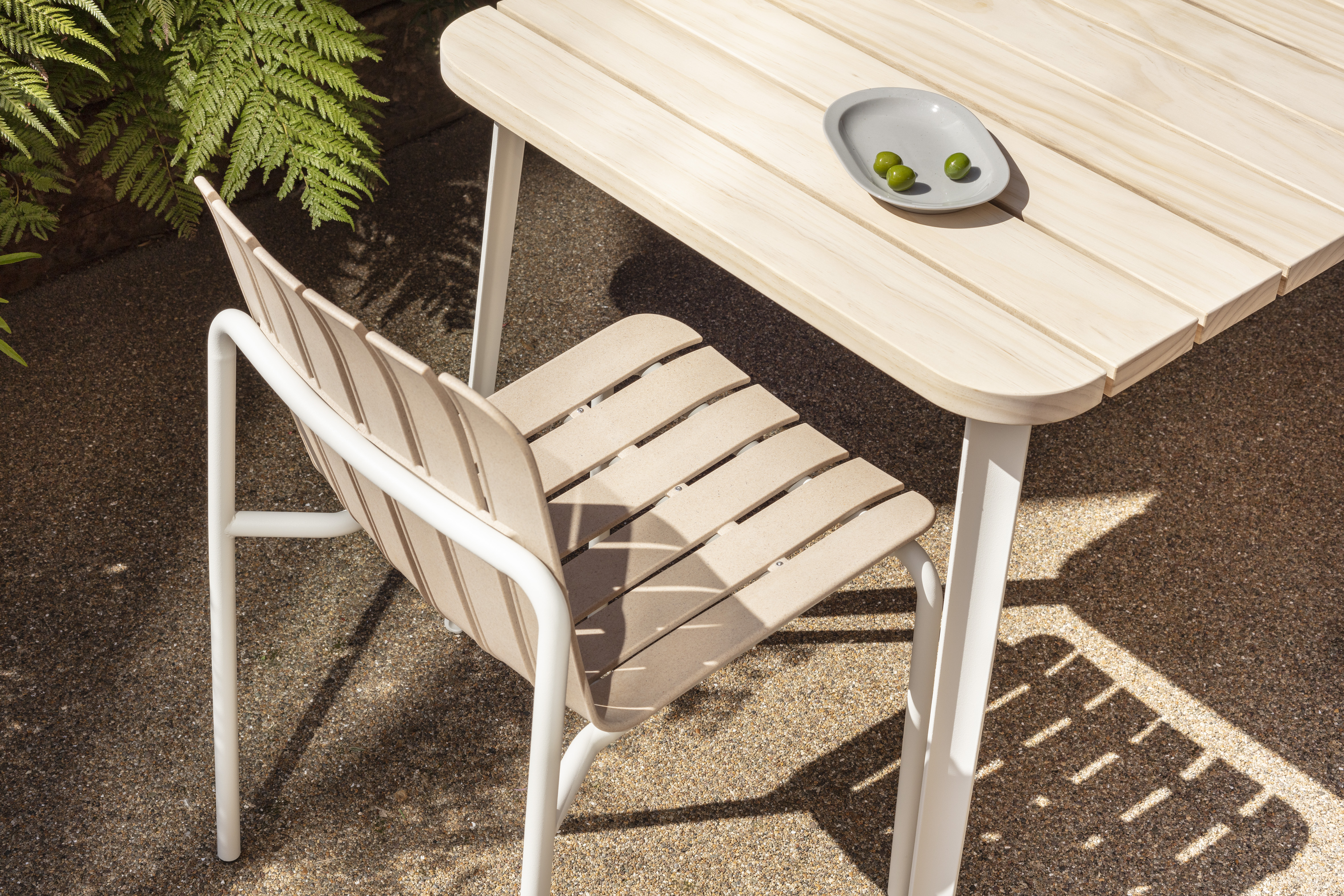 Very Good & Proper’s new sustainable outdoor furniture is summer-ready
Very Good & Proper’s new sustainable outdoor furniture is summer-readyNew all-weather furniture by Very Good & Proper combines sustainable materials with a minimal design, suitable for any outdoor space, from leafy gardens to urban balconies
By Rosa Bertoli