MacKay-Lyons Sweetapple-designed cabins help revitalise Canada's Bigwin Island
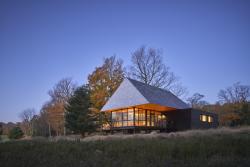
A two-hour drive and a ten-minute boat ride north of Toronto sits Bigwin island, resting jewel-like in the middle of the Muskoka region's pristine Lake of Bays. Historically, it's forested shores were regarded as sacred to the region’s Indigenous population and much later Canadian industrial titans, Hollywood stars, and even the Dutch royal family, who flocked there for the golf course and luxury resort that was built in 1922.
Today the island is undergoing a respectful revitalisation set out by property owner Jack Wadsworth, who recently nixed a proposed 150-room hotel in favour of 40 guest houses that aim to honour the island’s history and the Muskoka region’s distinctive architectural aesthetic.
Glass-walled with huge, cedar shingle-clad roofs that reference the area's historic cottages and boathouses, the new holiday houses are the work of Halifax, Nova Scotia-based firm MacKay-Lyons Sweetapple Architects. They are assembled from a simple kit of parts: a screened-in porch, a deck, a hearth, a great room, a sleeping box, and a roof, all built locally and crafted from natural materials.
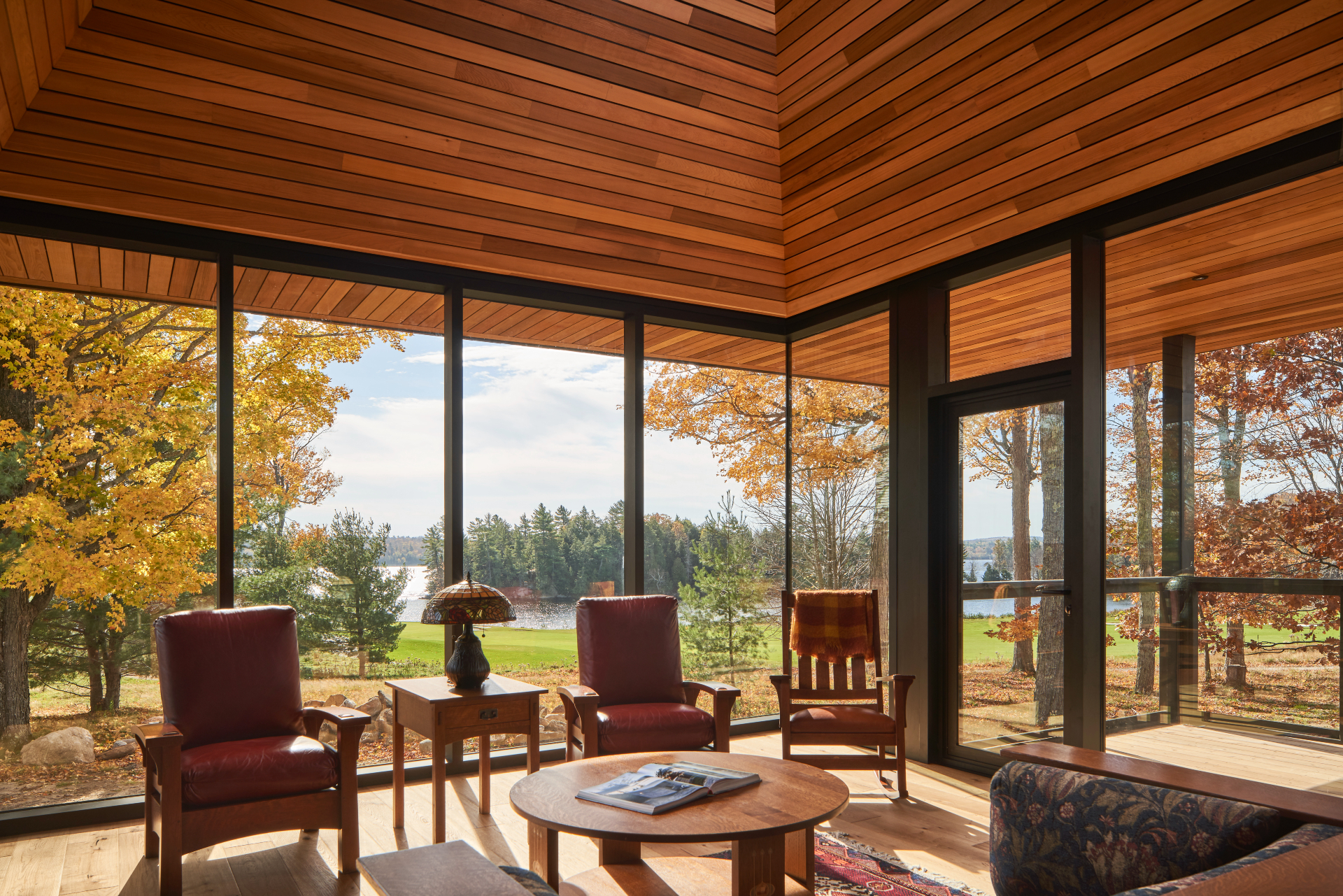
Inside the main living space of the pavilion is the showstopper, with a ceiling that rises to a peak, naturally lit from above by a periscope window in the gable. Floor to ceiling windows wrap the space on three sides with sweeping views across the island's maple, pine and ash trees and down to the golf course and lake beyond. The shiplapped wood that lines the ceiling cis echoed throughout on the interior of the bedbox and hearth, enhancing the seamlessness between indoors and out.
A geothermal heating system that harvests heat from the lake and radiates it from the floors ensures that the cabins tread on the land lightly, while in the summer, a natural, passive ventilation system channels hot air up and away through the peaked roof.
At the moment, there are just three 1200-square-foot cabins on the island but the plan is to grow them into a community of 40. ‘I believe that our profession and society has forgotten how to make good communities,' states Brian MacKay-Lyons. ‘So, this is an exercise in making fabric, rather than fashion objects, where the whole is greater than the sum of its parts.'
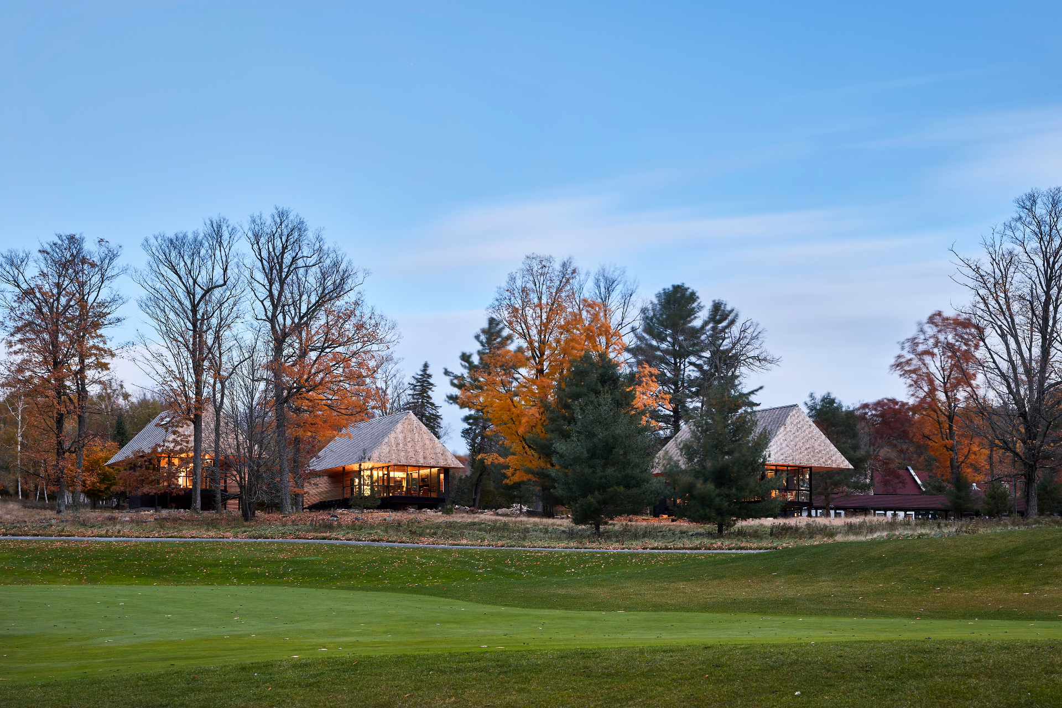
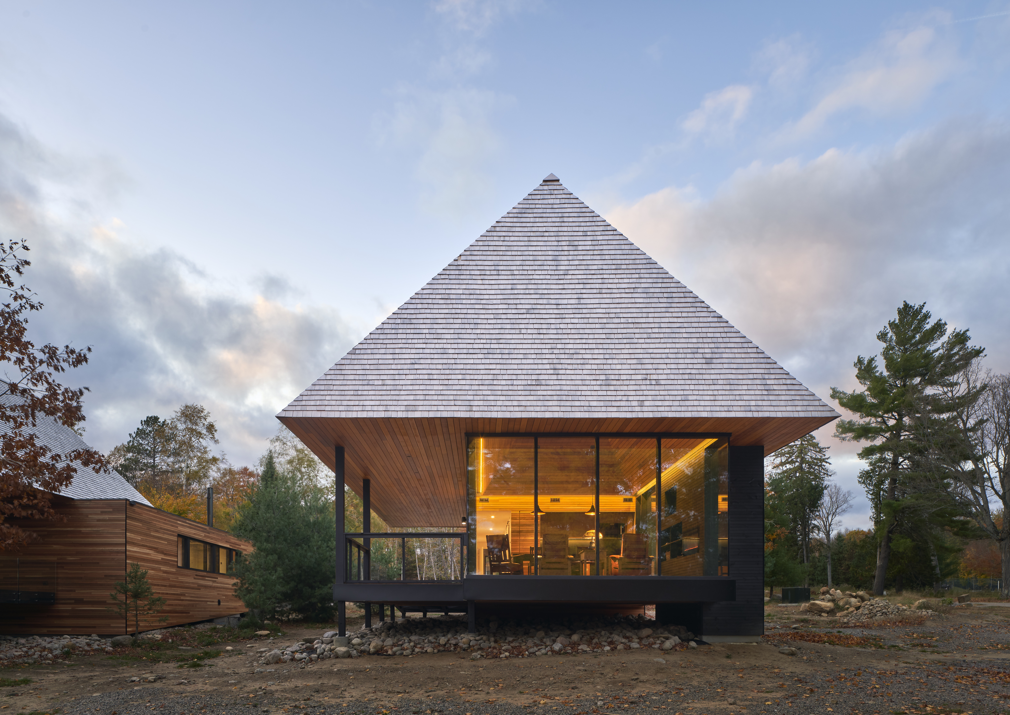
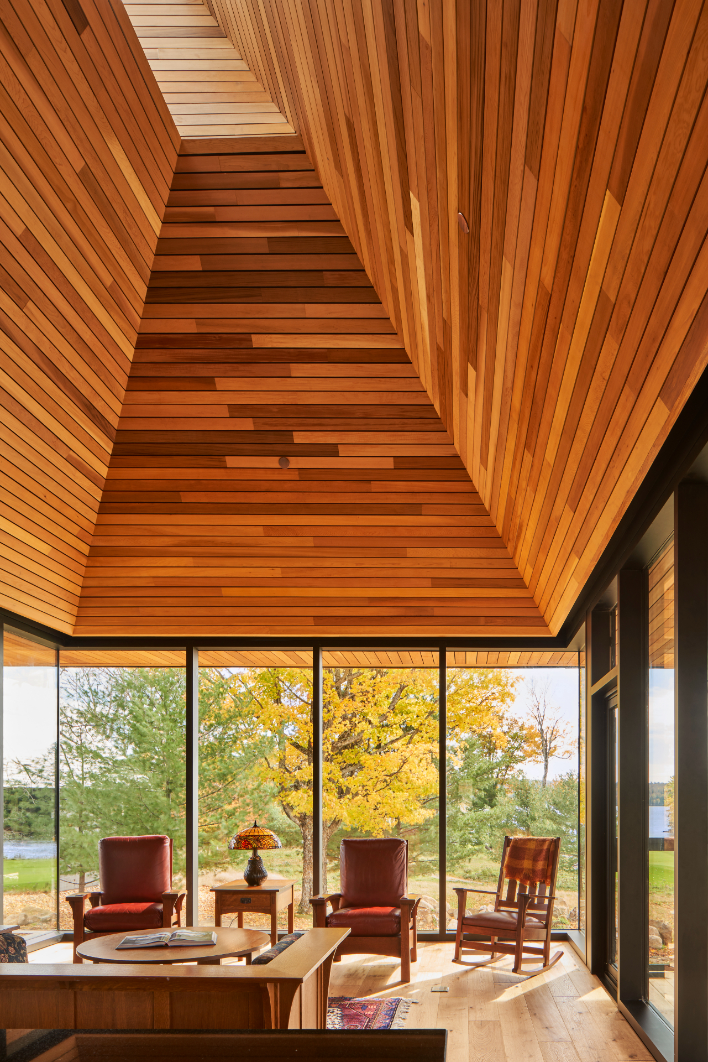
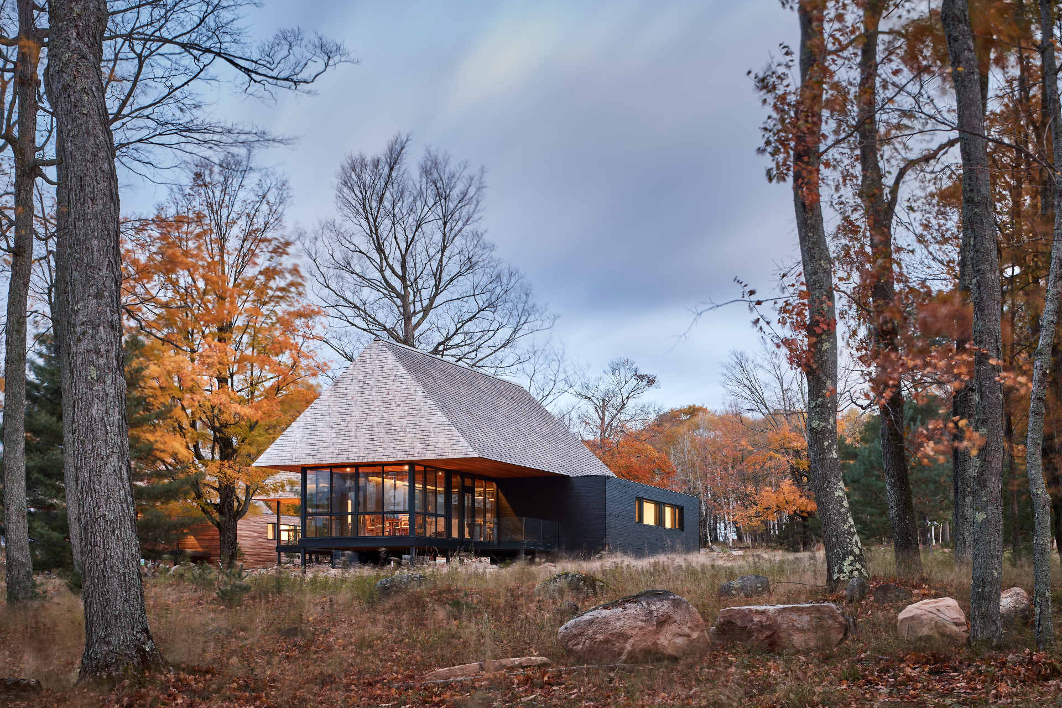
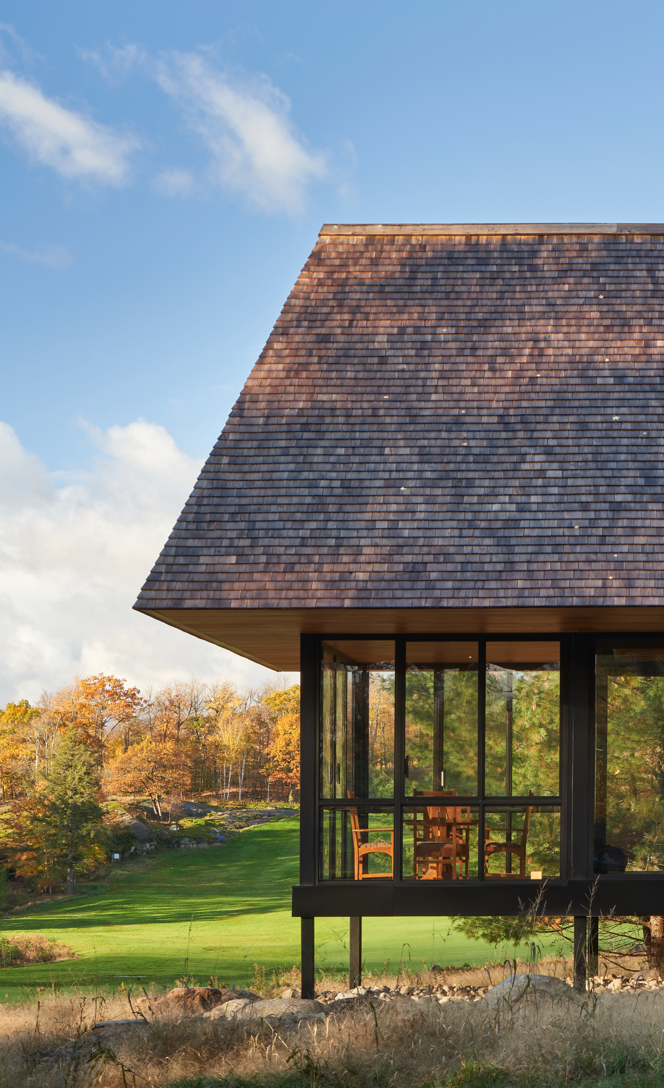
INFORMATION
Receive our daily digest of inspiration, escapism and design stories from around the world direct to your inbox.
Ali Morris is a UK-based editor, writer and creative consultant specialising in design, interiors and architecture. In her 16 years as a design writer, Ali has travelled the world, crafting articles about creative projects, products, places and people for titles such as Dezeen, Wallpaper* and Kinfolk.
-
 Usher opens up about breakfast playlists, banana pudding and why a glass tumbler is always on his rider
Usher opens up about breakfast playlists, banana pudding and why a glass tumbler is always on his riderOn the heels of a collaboration with Baccarat, the Grammy-winning singer-songwriter breaks down his entertaining tips. 'Hosting is an expression of how you feel about your guests and also who you are.'
-
 The beauty trends that will define 2026, from ultra-niche fragrances to anti-ageing dental care
The beauty trends that will define 2026, from ultra-niche fragrances to anti-ageing dental careAs we enter the new year, we speak to experts in fragrance, skincare, aesthetics, wellness and more about the trends that will be shaping the way we look
-
 The most stylish hotel debuts of 2025
The most stylish hotel debuts of 2025A Wallpaper* edit of this year’s defining hotel openings. Design-led stays to shape your next escape
-
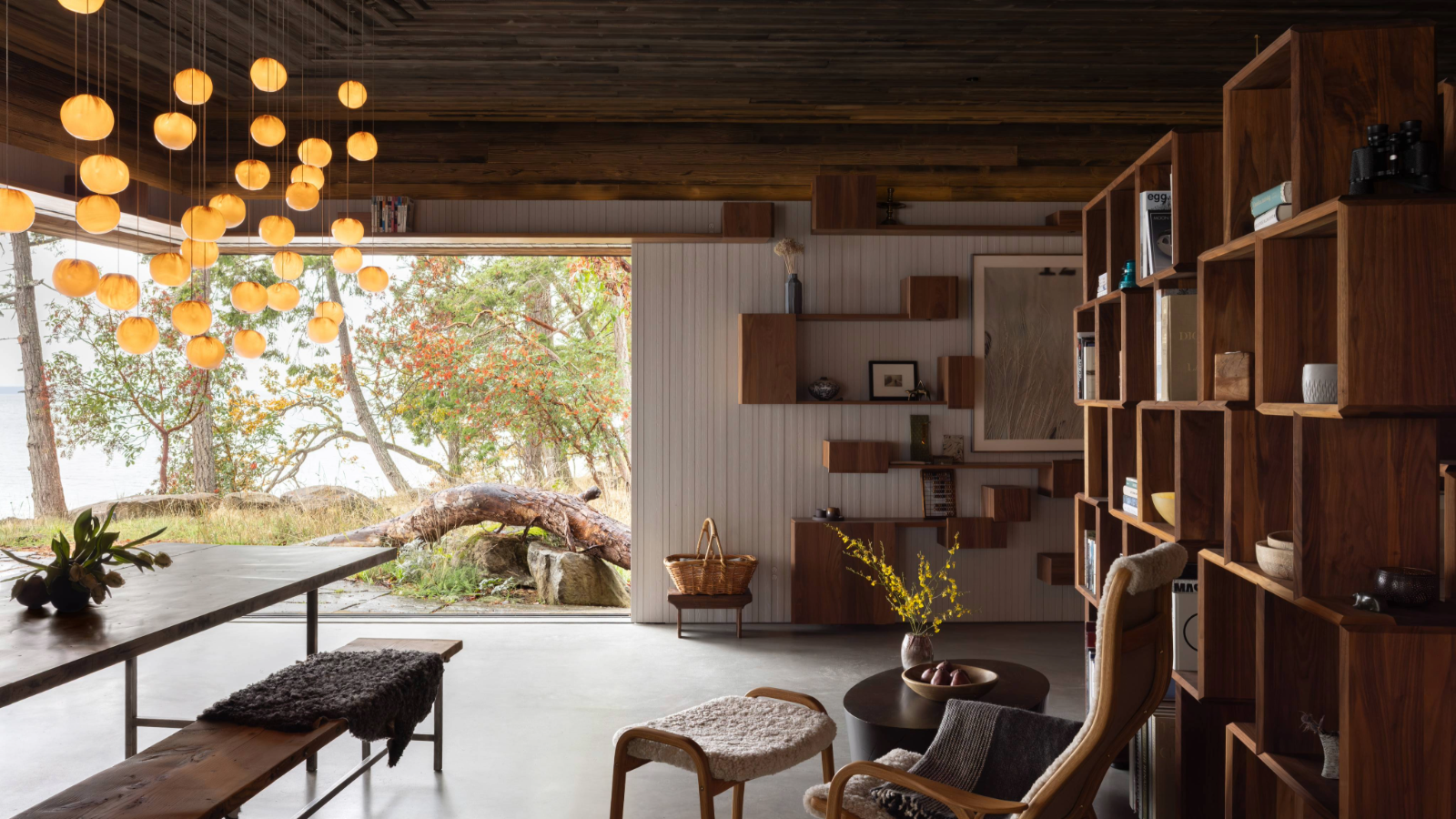 This retreat deep in the woods of Canada takes visitors on a playful journey
This retreat deep in the woods of Canada takes visitors on a playful journey91.0 Bridge House, a new retreat by Omer Arbel, is designed like a path through the forest, suspended between ferns and tree canopy in the Gulf Island archipelago
-
 The Architecture Edit: Wallpaper’s houses of the month
The Architecture Edit: Wallpaper’s houses of the monthFrom Malibu beach pads to cosy cabins blanketed in snow, Wallpaper* has featured some incredible homes this month. We profile our favourites below
-
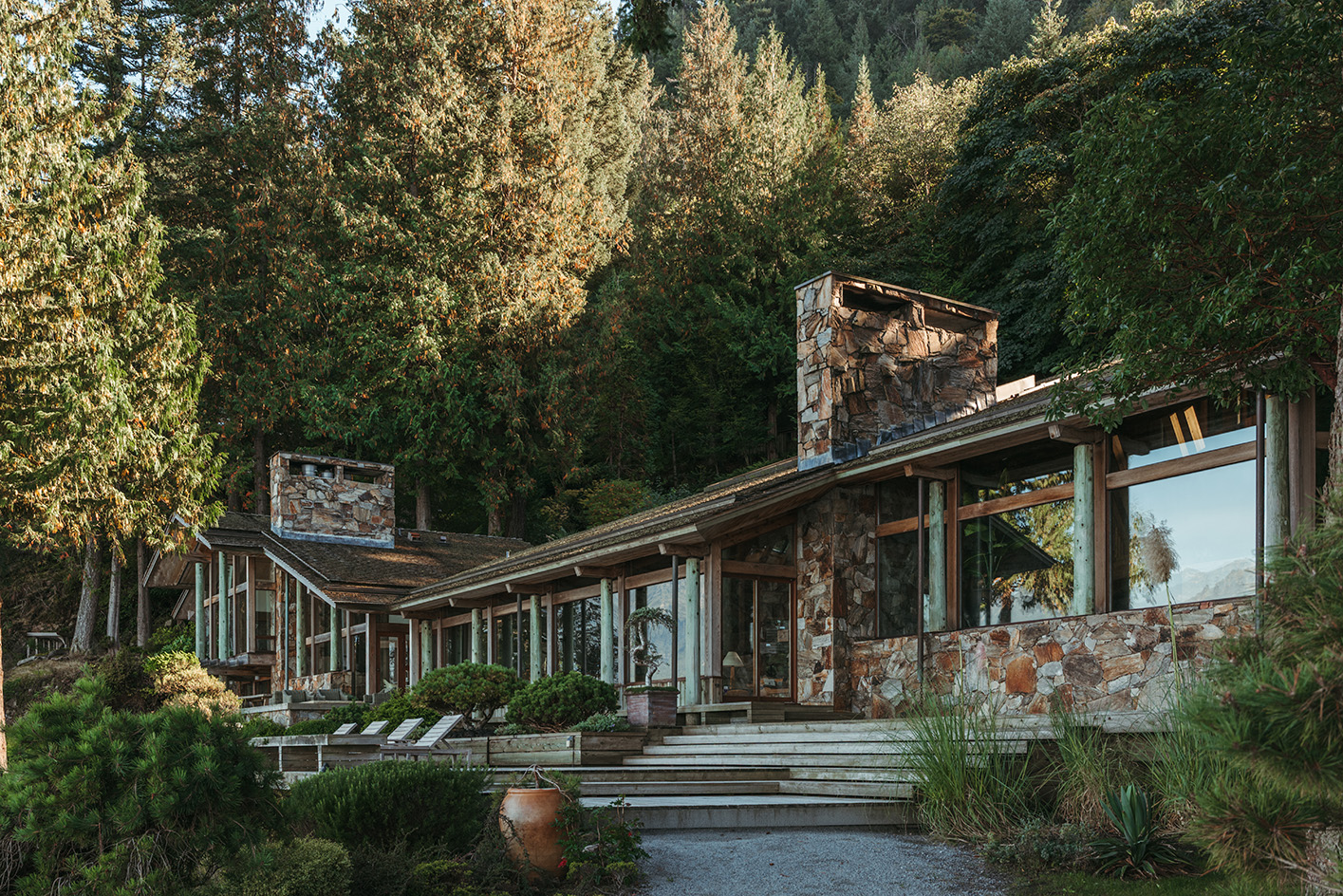 Explore the riches of Morse House, the Canadian modernist gem on the market
Explore the riches of Morse House, the Canadian modernist gem on the marketMorse House, designed by Thompson, Berwick & Pratt Architects in 1982 on Vancouver's Bowen Island, is on the market – might you be the new custodian of its modernist legacy?
-
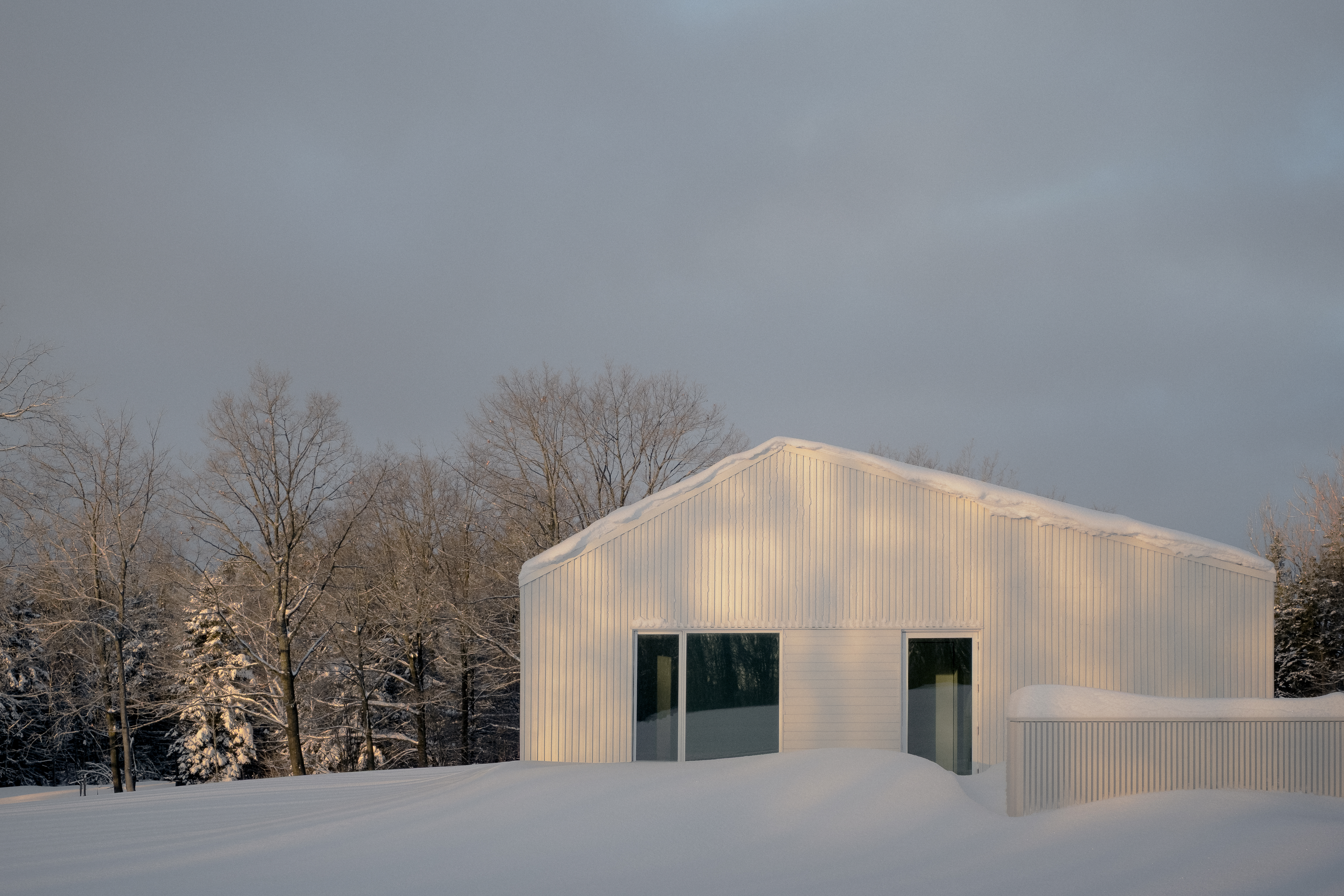 Cosy up in a snowy Canadian cabin inspired by utilitarian farmhouses
Cosy up in a snowy Canadian cabin inspired by utilitarian farmhousesTimbertop is a minimalist shelter overlooking the woodland home of wild deer, porcupines and turkeys
-
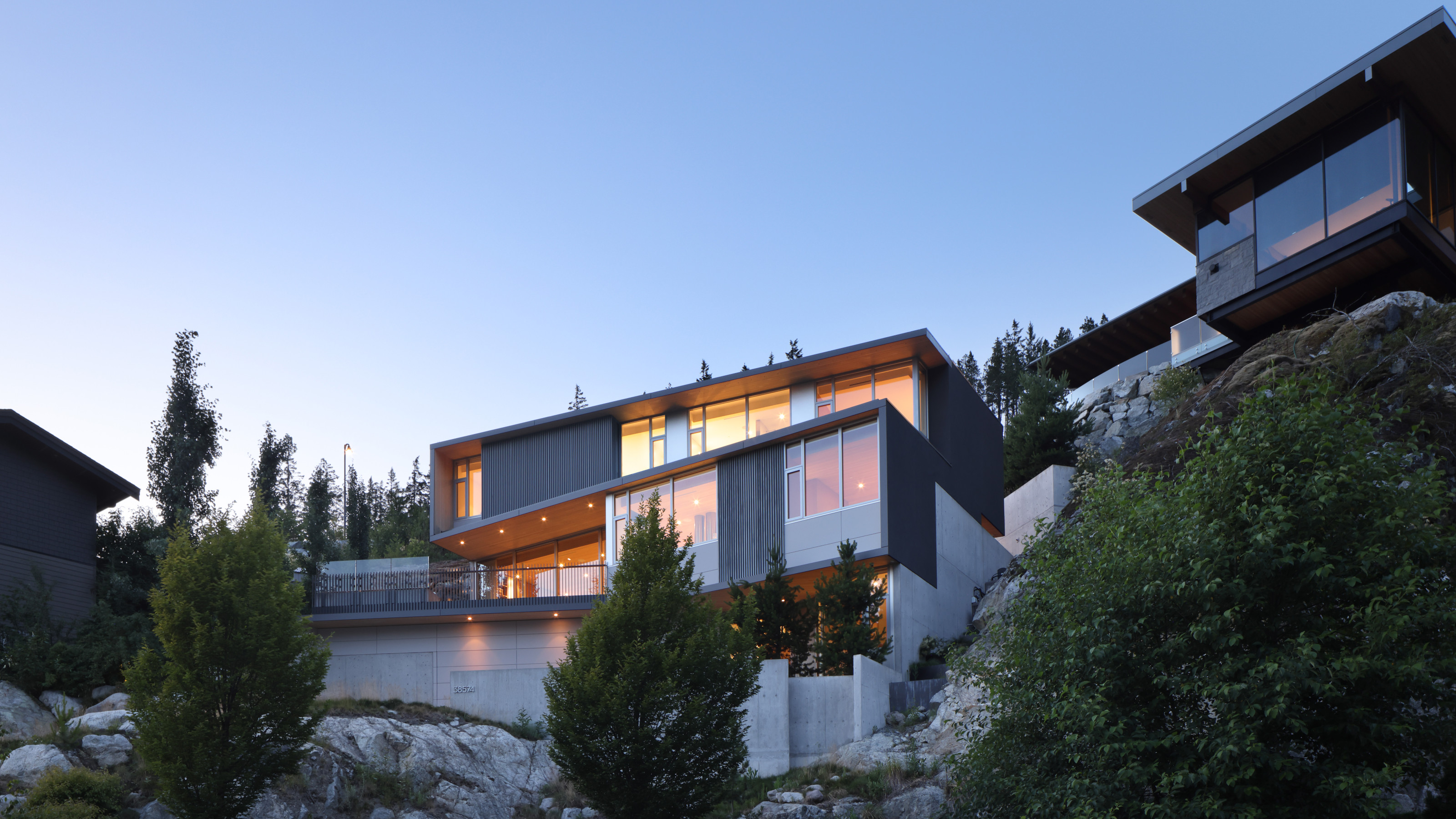 Buy yourself a Sanctuary, a serene house above the British Columbia landscape
Buy yourself a Sanctuary, a serene house above the British Columbia landscapeThe Sanctuary was designed by BattersbyHowat for clients who wanted a contemporary home that was also a retreat into nature. Now it’s on the market via West Coast Modern
-
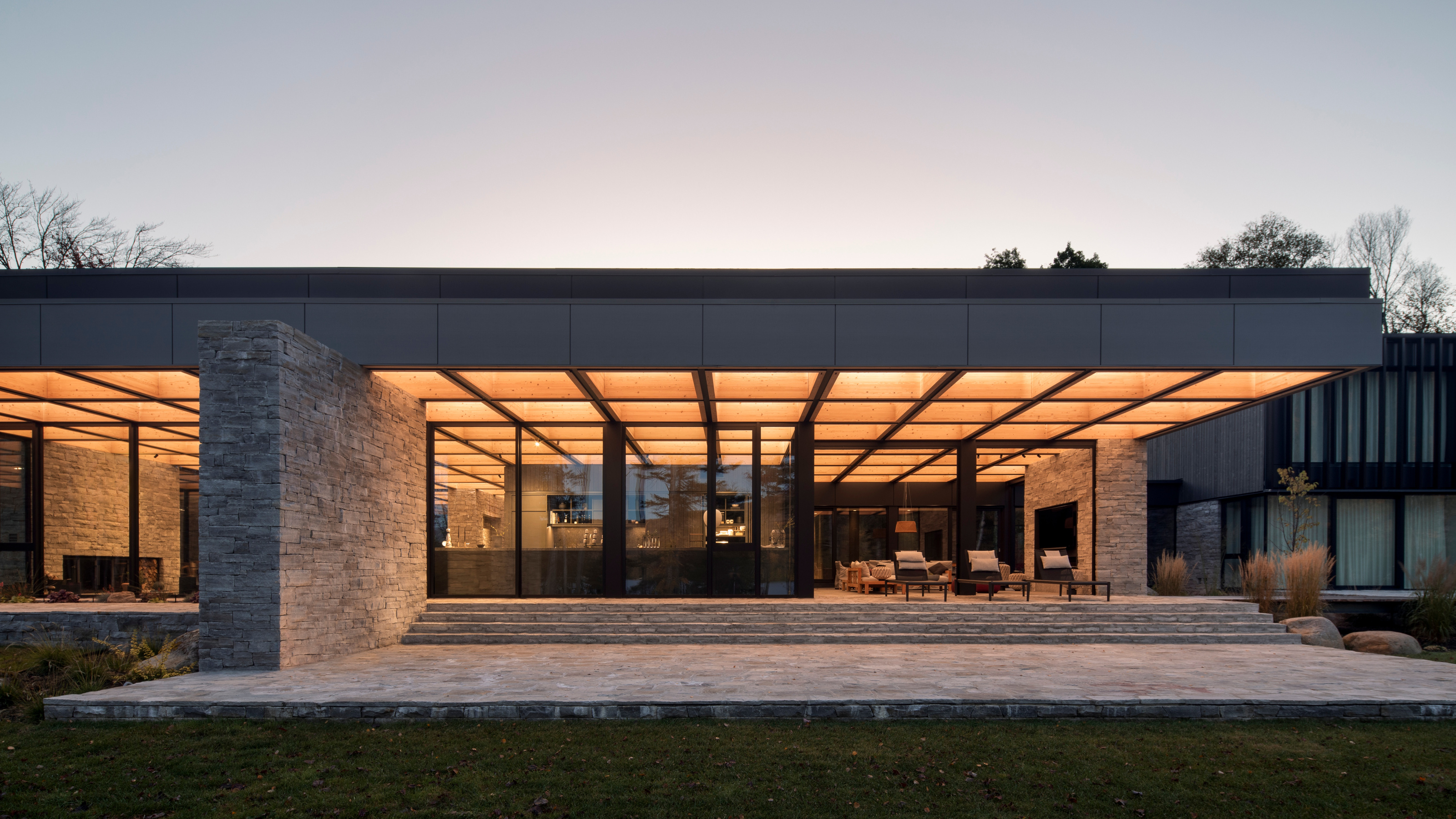 La Maison de la Baie de l’Ours melds modernism into the shores of a Québécois lake
La Maison de la Baie de l’Ours melds modernism into the shores of a Québécois lakeACDF Architecture’s grand family retreat in Quebec offers a series of flowing living spaces and private bedrooms beneath a monumental wooden roof
-
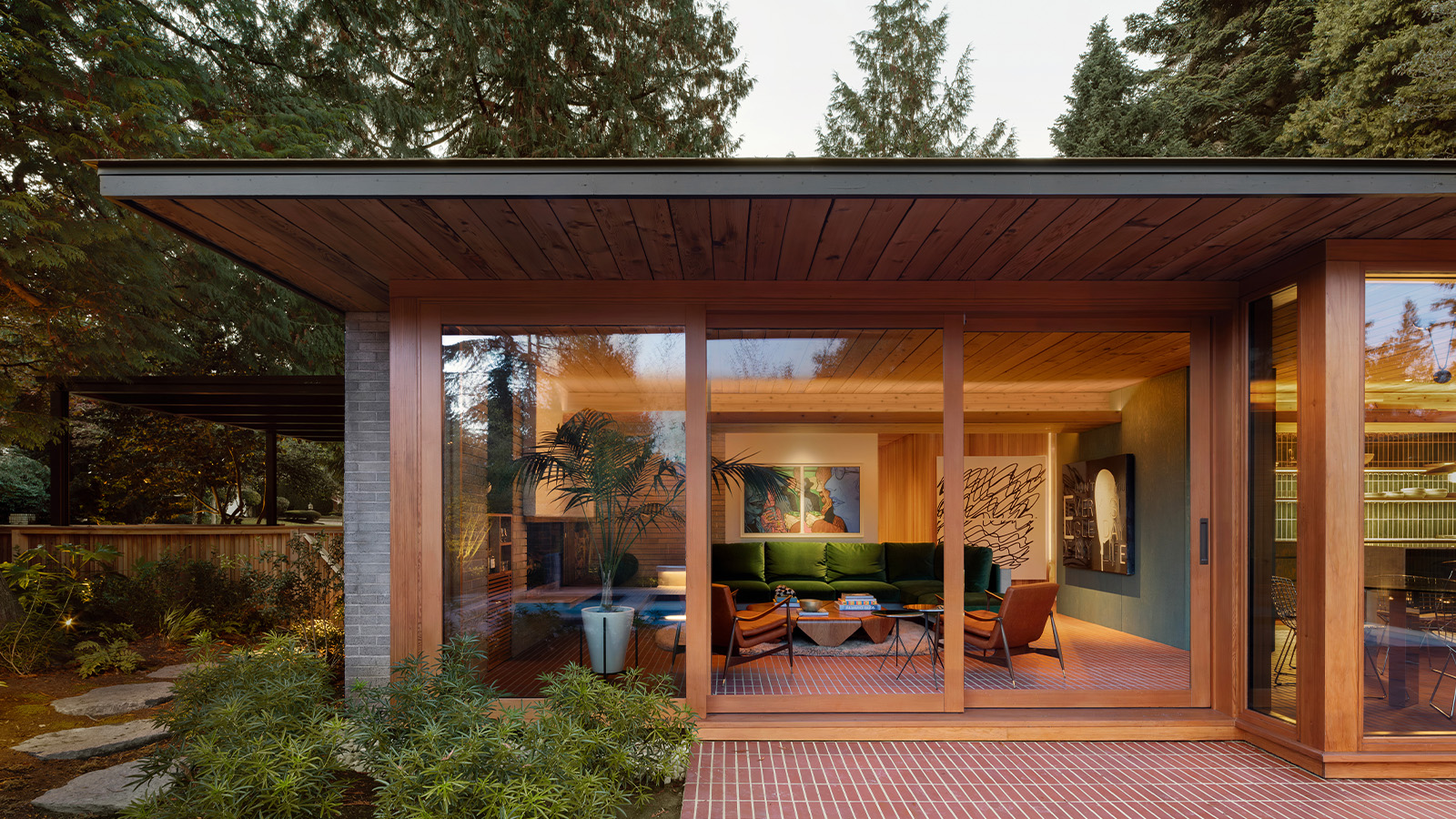 Peel back maple branches to reveal this cosy midcentury Vancouver gem
Peel back maple branches to reveal this cosy midcentury Vancouver gemOsler House, a midcentury Vancouver home, has been refreshed by Scott & Scott Architects, who wanted to pay tribute to the building's 20th-century modernist roots
-
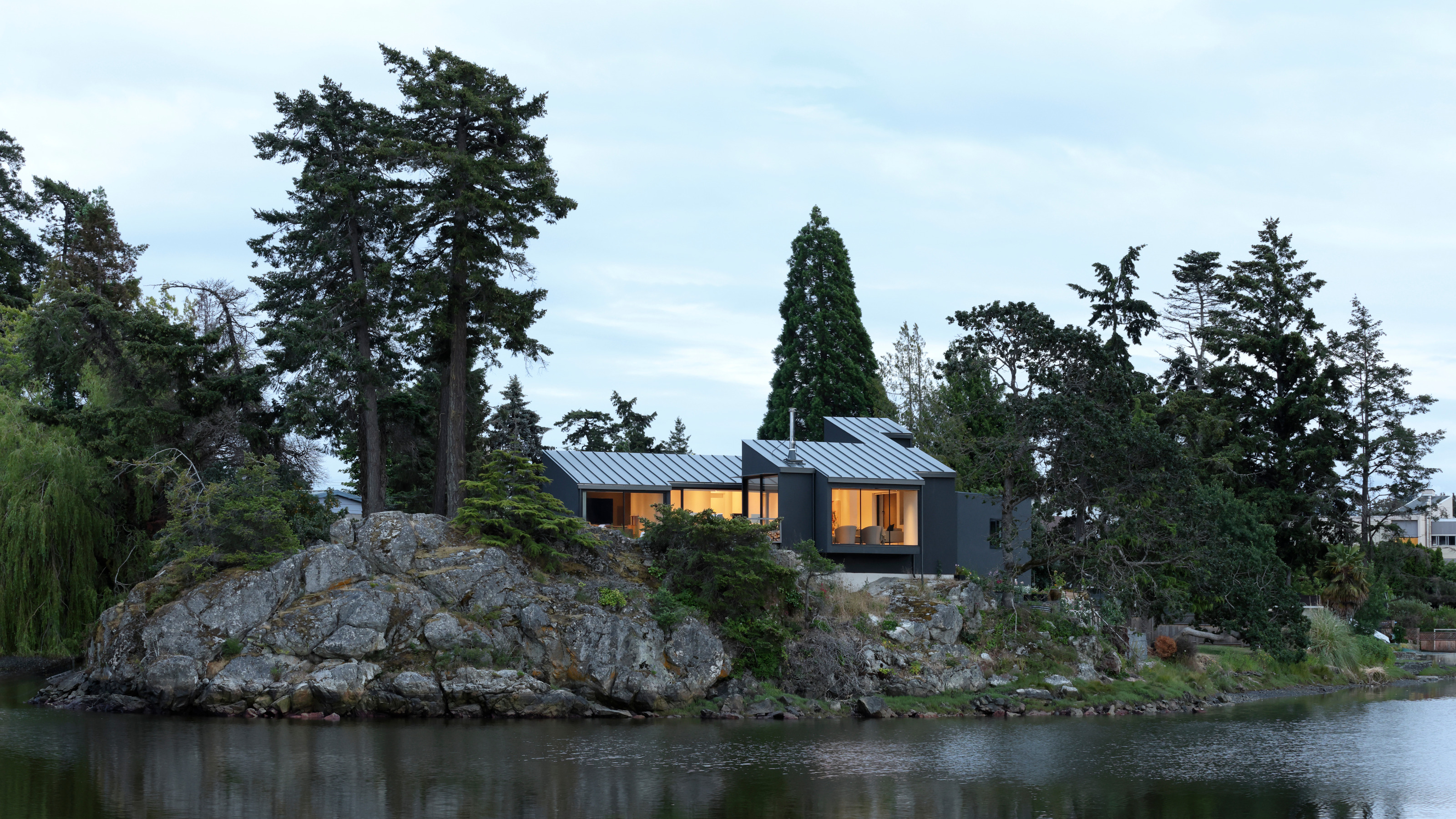 A spectacular waterside house in Canada results from a radical overhaul
A spectacular waterside house in Canada results from a radical overhaulSplyce Design’s Shoreline House occupies an idyllic site in British Columbia. Refurbished and updated, the structure has been transformed into a waterside retreat