Escape patch: Bijoy Jain’s bamboo Mpavilion launches in Melbourne
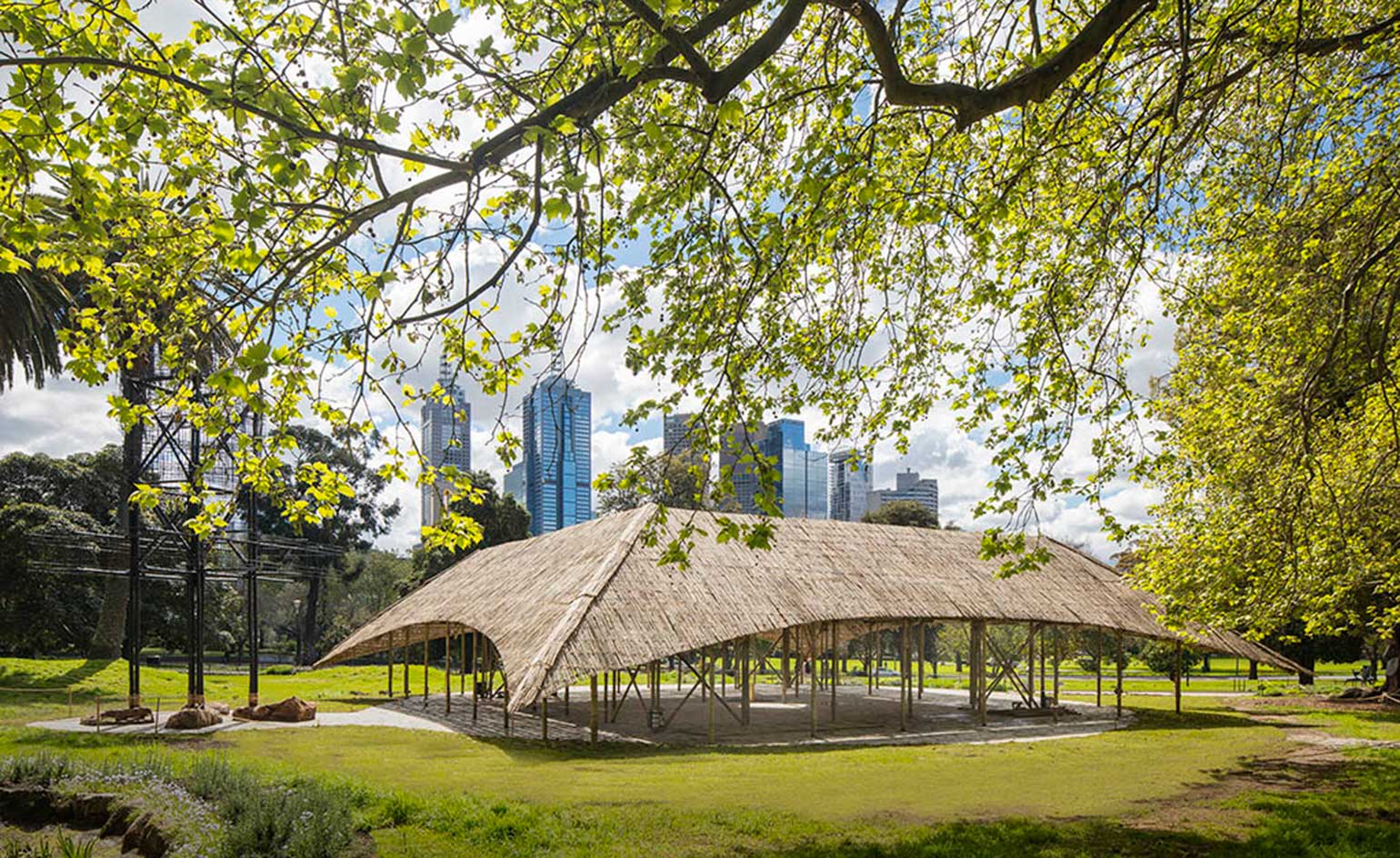
From Sean Godsell’s openable box of surprises to Amanda Levete’s ethereal tree-inspired canopy, the MPavilion has steadily established itself as a key staple on Melbourne's architecture agenda, marking the start of the Australian summer. This year for the installation’s third edition, MPavilion founder Naomi Milgrom invited celebrated Indian architect Bijoy Jain to design his own version of the Queen Victoria Gardens folly.
Heading acclaimed architecture practice Studio Mumbai, Jain has a strong following and solid reputation for top craftsmanship, elegant designs and collaborative working. His firm creates works of all scales from its western Indian base, where they employ artisans, specialist craftspeople, as well as architects and designers to bring a rounded, craft-based approach to their commissions.
True to their signature style, the architect and his team fashioned a structure out of bamboo (some seven kilometres of it, in fact) for this year’s MPavilion commission. Put together using stone and rope, the piece is inspired by traditional Indian structures, explains Jain – a tazia, a ceremonial tower created traditionally for festivals, sits next to the pavilion, marking its entrance. Taking things one step further, the architect also commissioned the pavilion to be prefabricated by a family owned business in India, who worked on it over the course of four months. The pavilion sits on a bluestone floor – the material was sourced from a quarry in Part Fairy, Victoria.
Apart from providing an architectural focus to the park’s green expanses and a visual delight for its visitors day and night (there are plans to light it in the evenings and dress it with music), the pavilion is also going to be a functional rest and event space. In fact, the organisers are planning to bring it to life for the duration of its stay through a packed programme of over 400 free public events, including talks, tours, performances and installations for art, fashion and music.
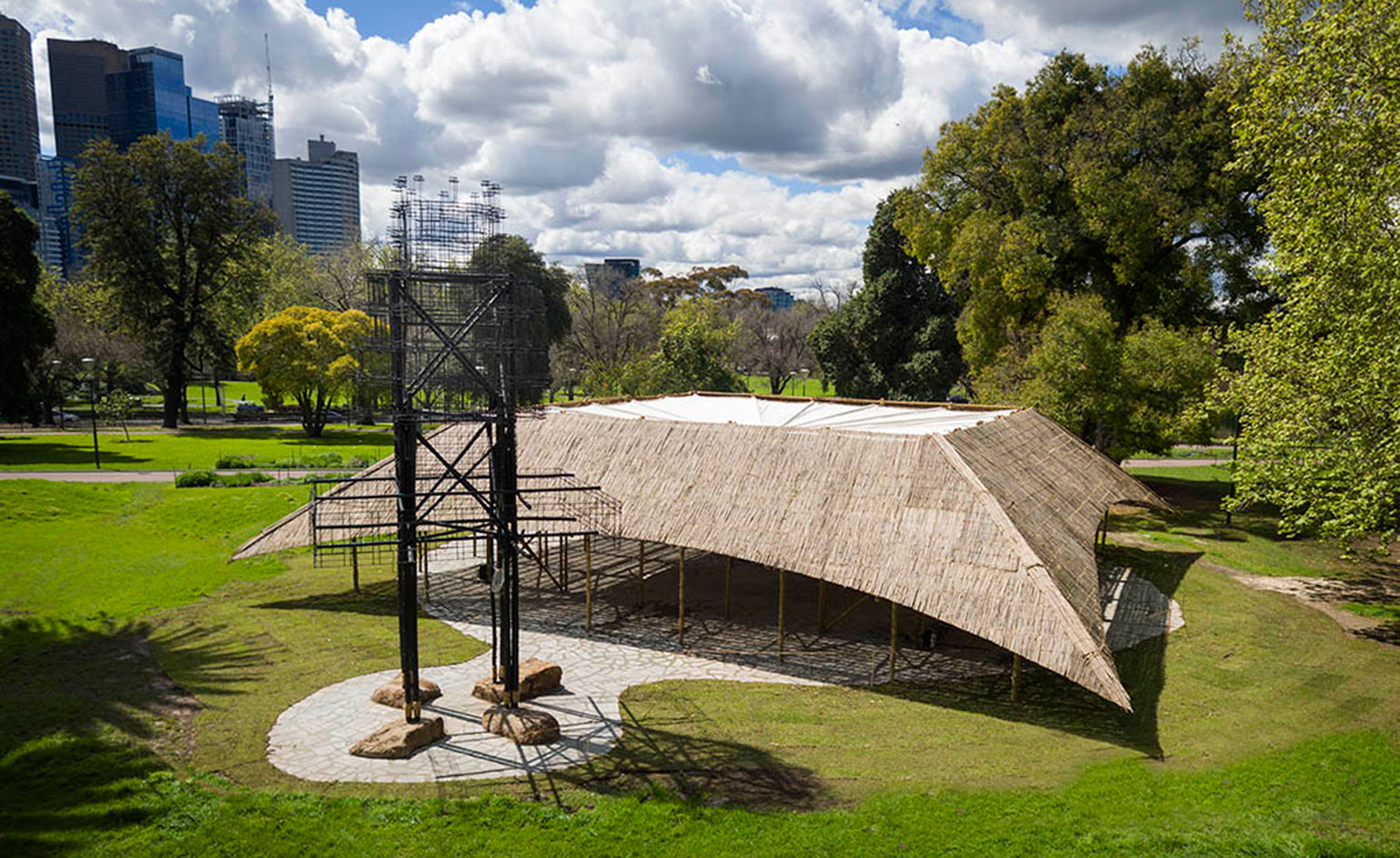
The structure was created this year out of seven km of bamboo, Australian-sourced bluestone and rope
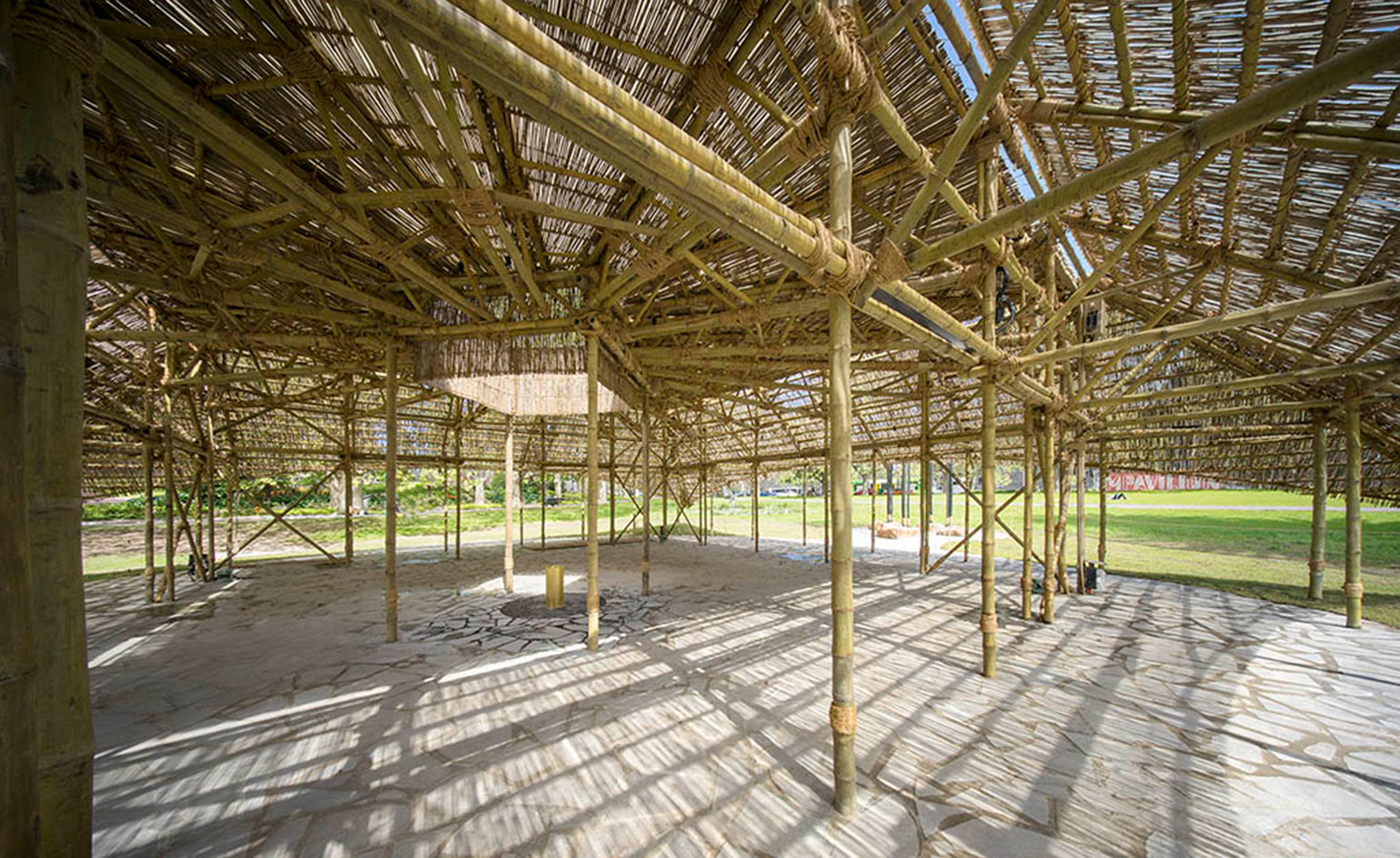
As every year since its conception three years ago, the pavilion will act as a resting area for the park’s visitors, but will also play host to a number of events
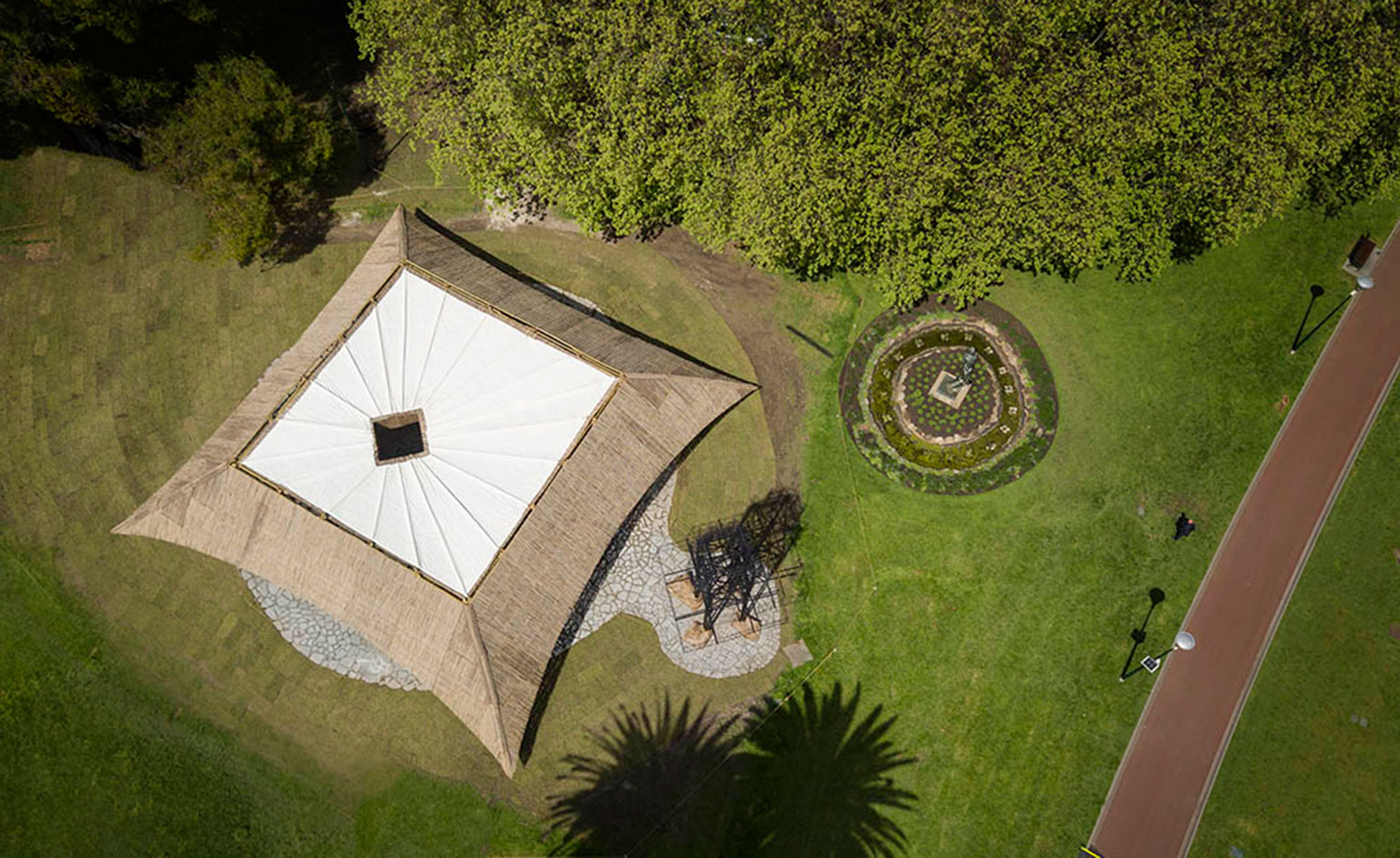
Prefabricated in India by a family owned business, the pavilion was inspired by traditional Indian structures used in festivals
INFORMATION
The MPavilion is open until 18 February 2017. For more information, visit the Studio Mumbai website and the MPavilion website
Photography: John Gollings
ADDRESS
MPavilion
Queen Victoria Gardens
off St Kilda Road
Melbourne Australia
Wallpaper* Newsletter
Receive our daily digest of inspiration, escapism and design stories from around the world direct to your inbox.
Ellie Stathaki is the Architecture & Environment Director at Wallpaper*. She trained as an architect at the Aristotle University of Thessaloniki in Greece and studied architectural history at the Bartlett in London. Now an established journalist, she has been a member of the Wallpaper* team since 2006, visiting buildings across the globe and interviewing leading architects such as Tadao Ando and Rem Koolhaas. Ellie has also taken part in judging panels, moderated events, curated shows and contributed in books, such as The Contemporary House (Thames & Hudson, 2018), Glenn Sestig Architecture Diary (2020) and House London (2022).
-
 All-In is the Paris-based label making full-force fashion for main character dressing
All-In is the Paris-based label making full-force fashion for main character dressingPart of our monthly Uprising series, Wallpaper* meets Benjamin Barron and Bror August Vestbø of All-In, the LVMH Prize-nominated label which bases its collections on a riotous cast of characters – real and imagined
By Orla Brennan
-
 Maserati joins forces with Giorgetti for a turbo-charged relationship
Maserati joins forces with Giorgetti for a turbo-charged relationshipAnnouncing their marriage during Milan Design Week, the brands unveiled a collection, a car and a long term commitment
By Hugo Macdonald
-
 Through an innovative new training program, Poltrona Frau aims to safeguard Italian craft
Through an innovative new training program, Poltrona Frau aims to safeguard Italian craftThe heritage furniture manufacturer is training a new generation of leather artisans
By Cristina Kiran Piotti
-
 Australian bathhouse ‘About Time’ bridges softness and brutalism
Australian bathhouse ‘About Time’ bridges softness and brutalism‘About Time’, an Australian bathhouse designed by Goss Studio, balances brutalist architecture and the softness of natural patina in a Japanese-inspired wellness hub
By Ellie Stathaki
-
 The humble glass block shines brightly again in this Melbourne apartment building
The humble glass block shines brightly again in this Melbourne apartment buildingThanks to its striking glass block panels, Splinter Society’s Newburgh Light House in Melbourne turns into a beacon of light at night
By Léa Teuscher
-
 A contemporary retreat hiding in plain sight in Sydney
A contemporary retreat hiding in plain sight in SydneyThis contemporary retreat is set behind an unassuming neo-Georgian façade in the heart of Sydney’s Woollahra Village; a serene home designed by Australian practice Tobias Partners
By Léa Teuscher
-
 Join our world tour of contemporary homes across five continents
Join our world tour of contemporary homes across five continentsWe take a world tour of contemporary homes, exploring case studies of how we live; we make five stops across five continents
By Ellie Stathaki
-
 Who wouldn't want to live in this 'treehouse' in Byron Bay?
Who wouldn't want to live in this 'treehouse' in Byron Bay?A 1980s ‘treehouse’, on the edge of a national park in Byron Bay, is powered by the sun, architectural provenance and a sense of community
By Carli Philips
-
 A modernist Melbourne house gets a contemporary makeover
A modernist Melbourne house gets a contemporary makeoverSilhouette House, a modernist Melbourne house, gets a contemporary makeover by architects Powell & Glenn
By Ellie Stathaki
-
 A suburban house is expanded into two striking interconnected dwellings
A suburban house is expanded into two striking interconnected dwellingsJustin Mallia’s suburban house, a residential puzzle box in Melbourne’s Clifton Hill, interlocks old and new to enhance light, space and efficiency
By Jonathan Bell
-
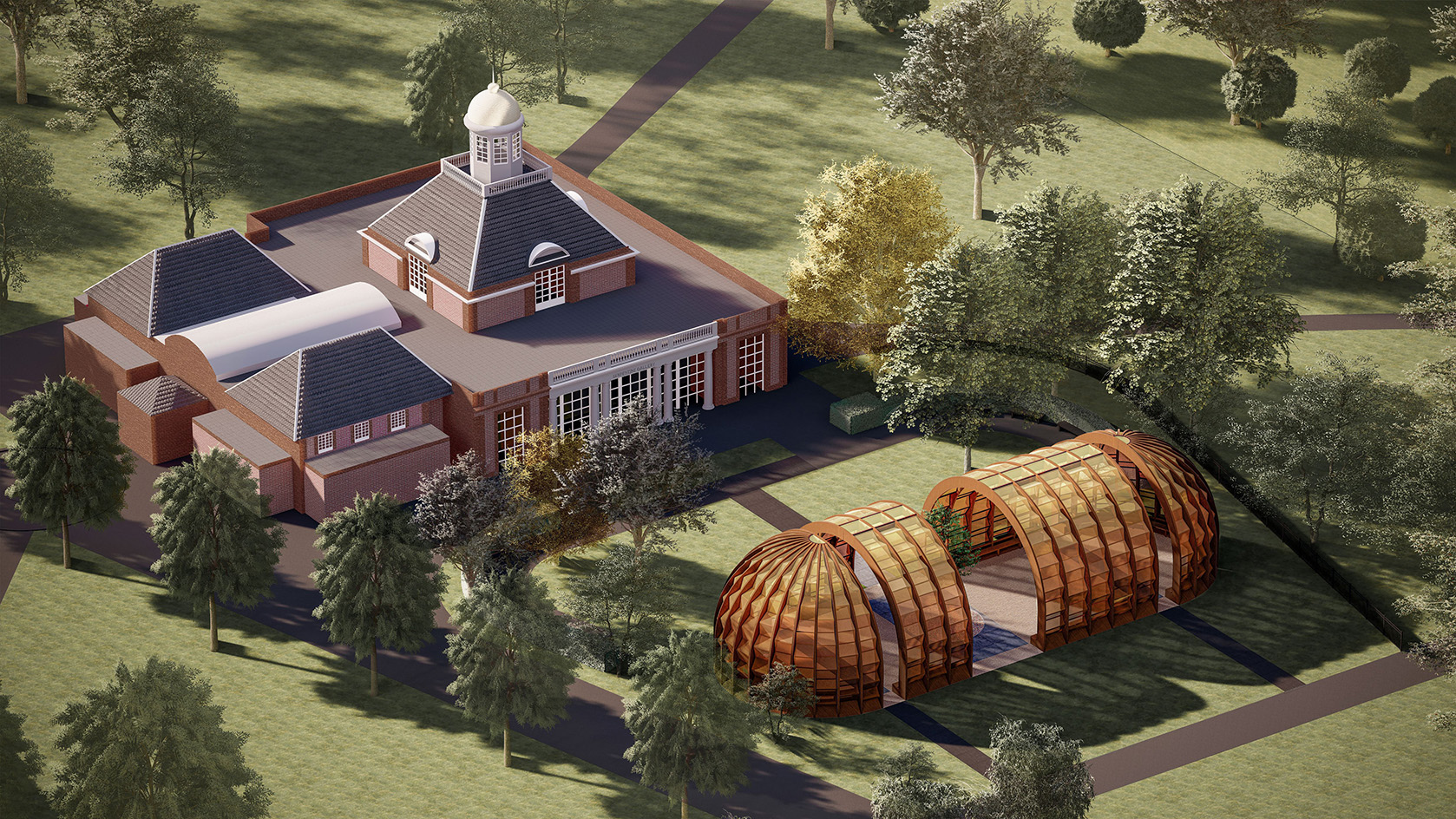 2025 Serpentine Pavilion: this year's architect, Marina Tabassum, explains her design
2025 Serpentine Pavilion: this year's architect, Marina Tabassum, explains her designThe 2025 Serpentine Pavilion design by Marina Tabassum is unveiled; the Bangladeshi architect talks to us about the commission, vision, and the notion of time
By Ellie Stathaki