‘Bio-spaces’ exhibition at Roca London Gallery celebrates biophilic design
‘Bio-Spaces: regenerative, resilient futures’ opens at the Roca London Gallery as ‘a call to action to stop designing nature out’
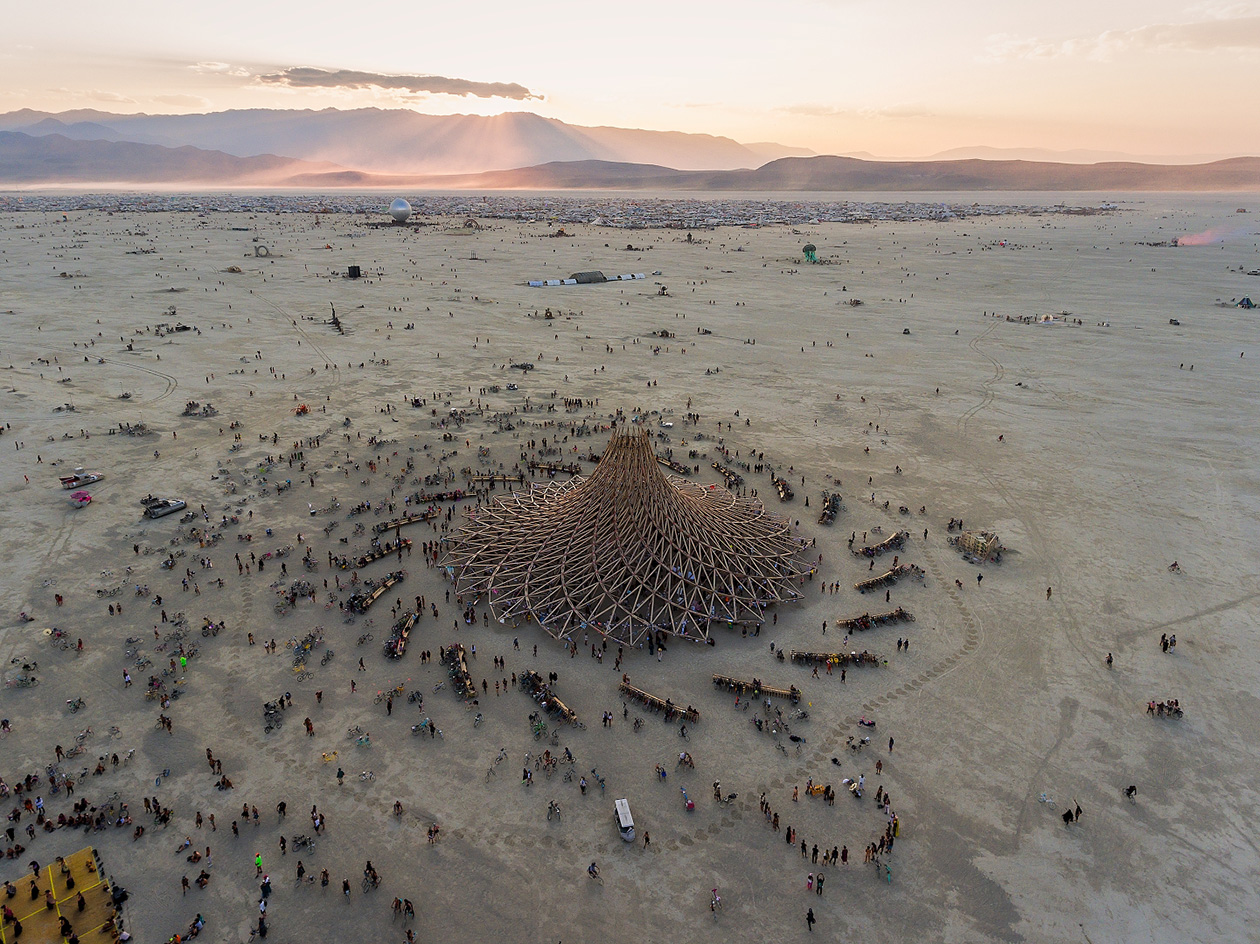
'Bio-Spaces: regenerative, resilient futures' asks: could hemp, seaweed, algae and mycelium make buildings more environmentally friendly? These natural products are cropping up in furniture and even construction materials, as the latest exhibition at Roca London Gallery demonstrates.
The 'Bio-Spaces' show is 'a call to action to stop designing nature out and start to usher it back into our spaces', says Deborah Spencer. Co-founder of environmentally focused media and events platform Planted, Spencer curated the show with Oliver Heath Design, which has specialised in biophilic design for 20 years.
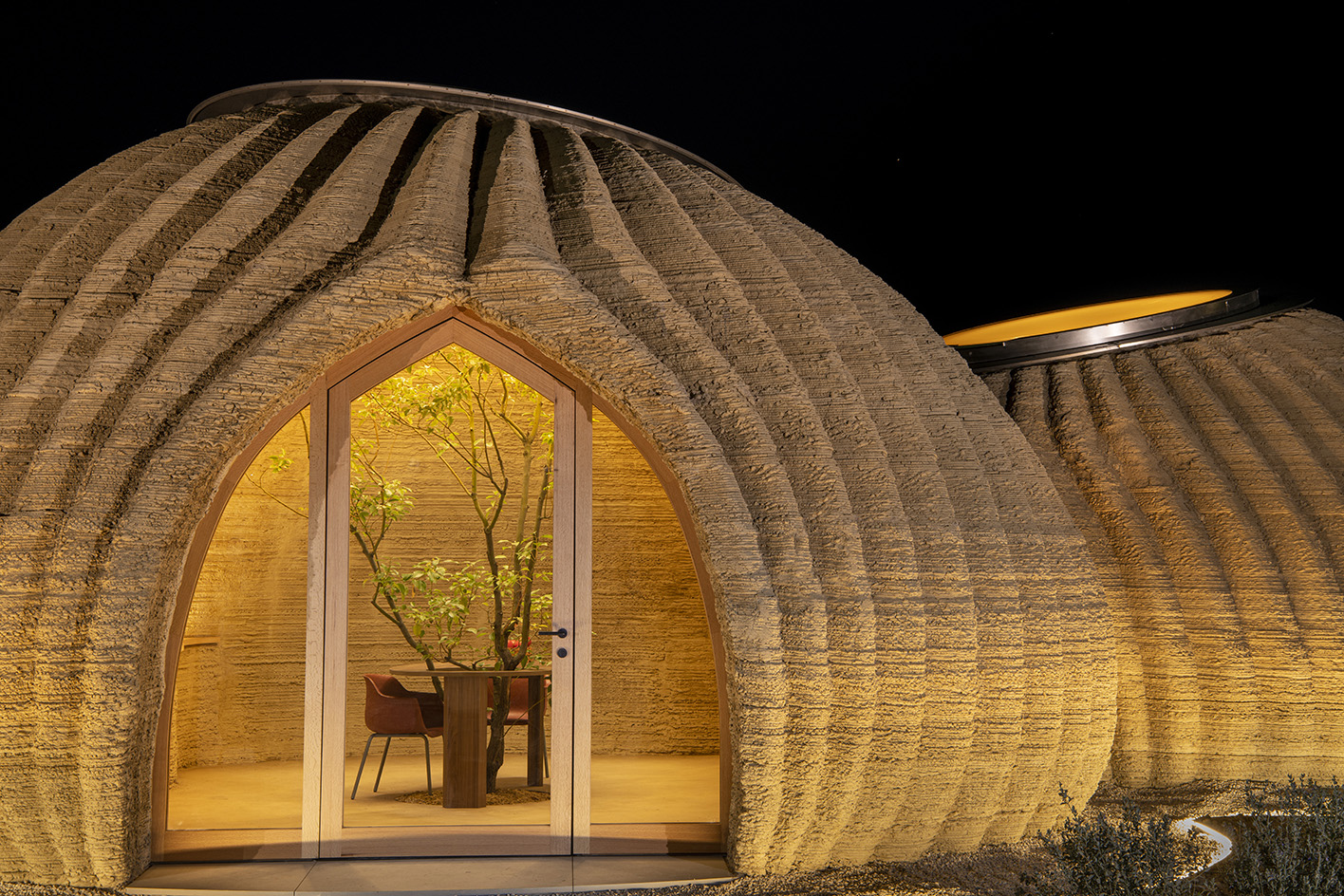
Tecla 3D printed house by WASP + MCA
‘Bio-spaces: regenerative, resilient futures’ draws on nature
The 70 exhibits are laid out on six ‘islands’ that sit on a modular grid system in the curvaceous, white, Zaha Hadid-designed space. There’s multisensory input from smells and sounds from the natural world, plus video, tactile material samples and plenty of planting.
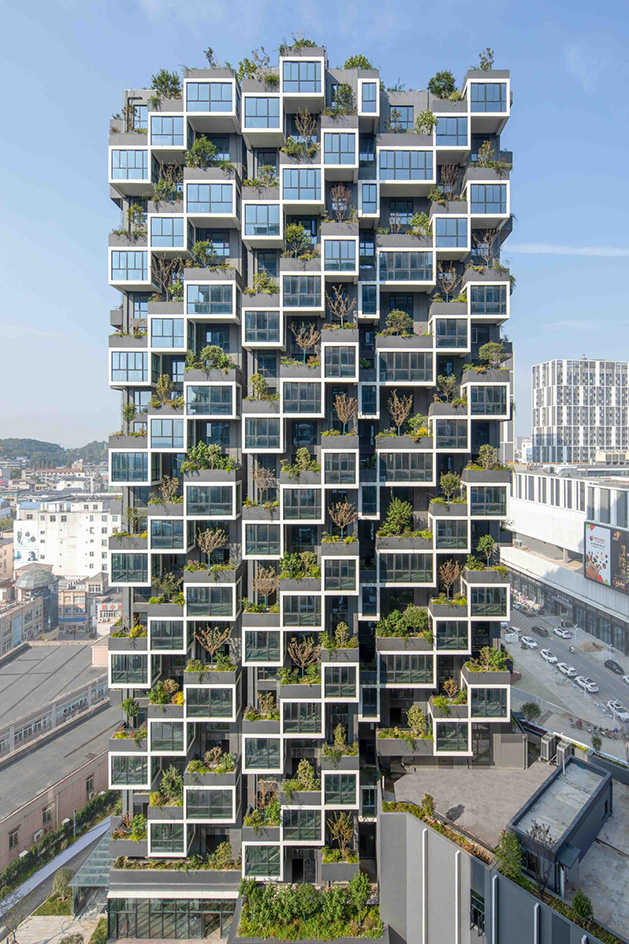
Each island introduces a different aspect of biodesign. 'These strands have often been thought of in isolation, with designers aligning themselves with one specialism or another,' Spencer says. But she’s now seeing a consolidation of these approaches, leading to 'a more holistic, bio-inspired view of the built environment'.
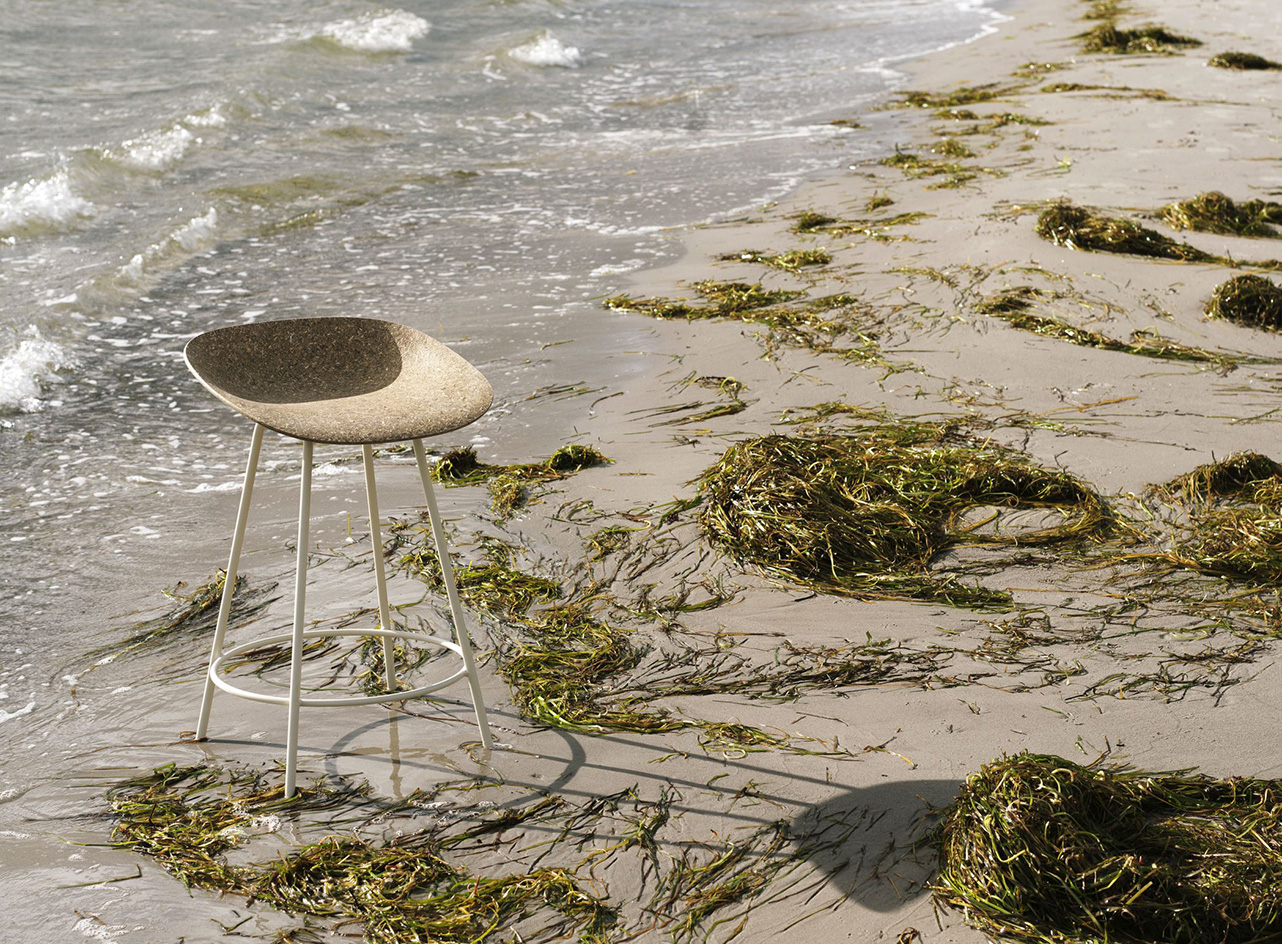
MAT chair by Normann Copenhagen
The biodesign islands include biophilic design, which it about enhancing wellbeing by fostering humanity's affinity with nature. On display here is progressive fashion brand Lestrange’s Coal Drops Yard store. Designed by Fred Rigby Studio following Oliver Heath Design’s biophilic guidelines, there is natural timber and dried flower planting.
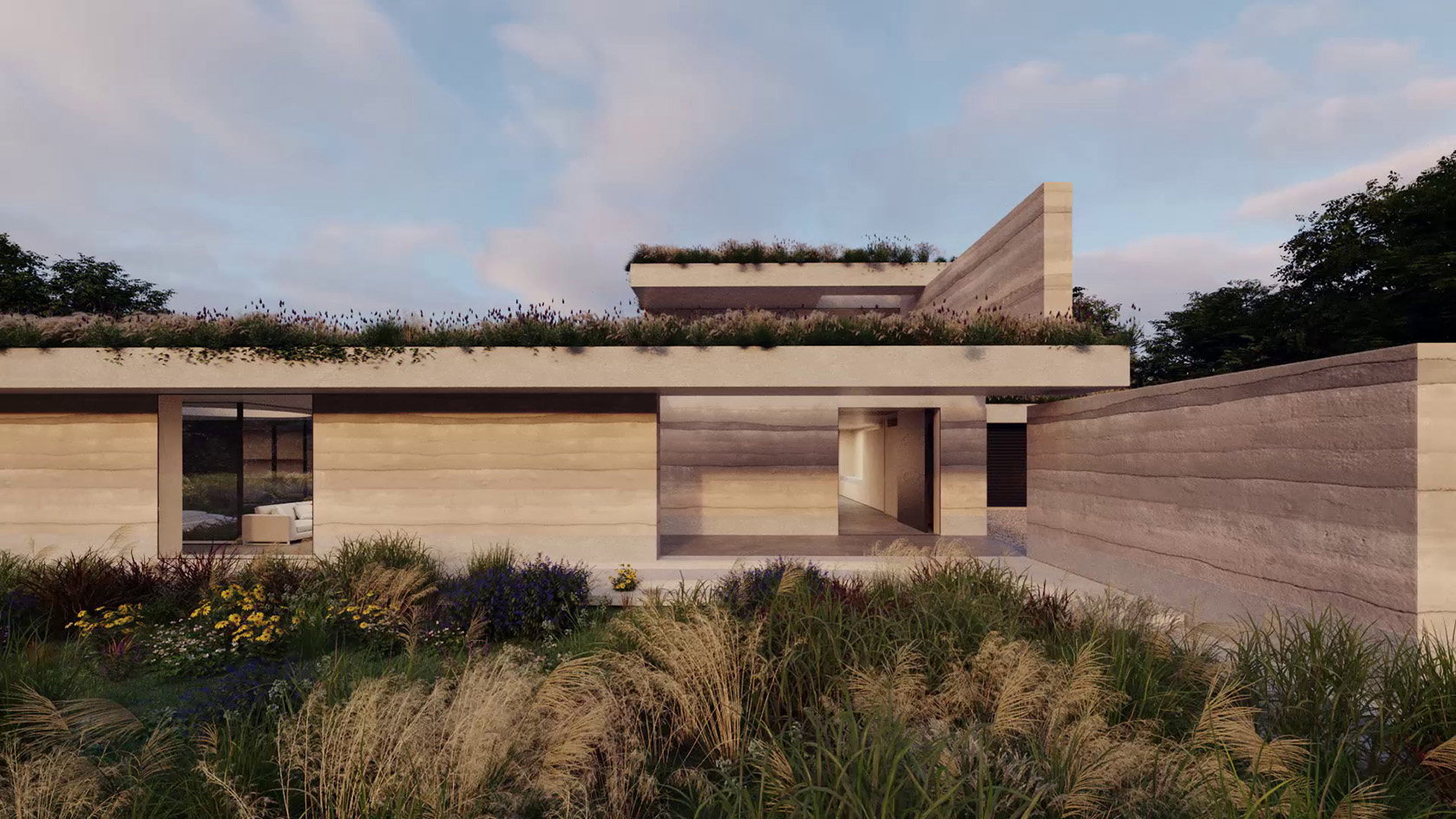
La Terre by DHaus
The bio-based materials on the island have their origins in nature and are renewable. Erthly makes corrugated construction panels from hemp, a robust, fast-growing crop. They sit alongside TySml’s lamps of mycelium and seaweed.
The bio-diversity island promotes the idea of designing for the needs of flora and fauna, including humans. Henning Larsen’s Biotope building, home to the Métropole Européenne de Lille, has terraced gardens, balconies and bridges. These provide a breeding ground for over 65 species of plants, and a home to birds, insects and lizards.
Receive our daily digest of inspiration, escapism and design stories from around the world direct to your inbox.
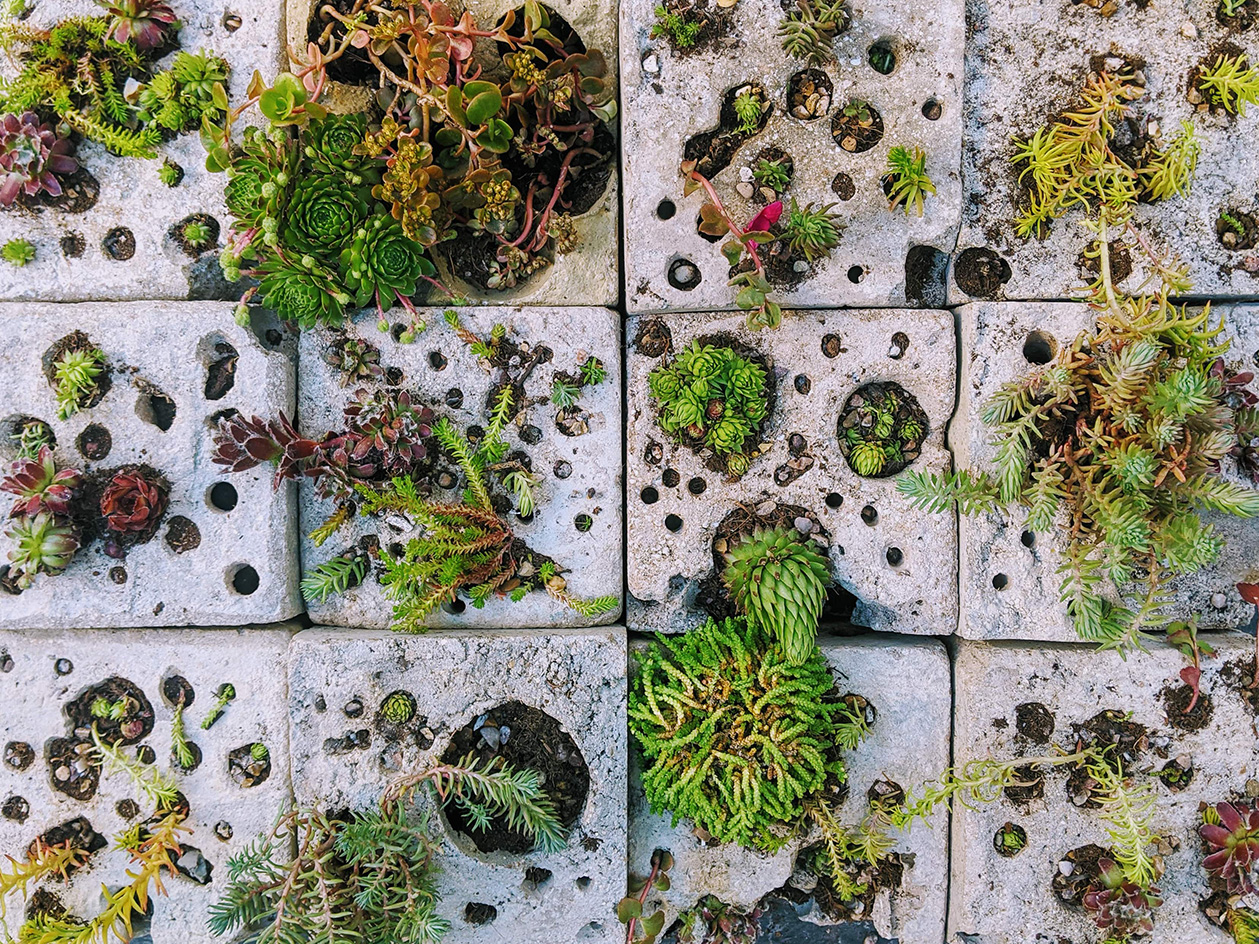
Lawrence Parent's open source Living Blocks
The bio-morphic island has projects which mimic natural structures, patterns and shapes, including Heatherwick Studio’s cancer support centre, Maggie’s Leeds, with its skeletal-like interior structure.
Biomimcry involves emulating nature’s biological processes, systems and structures to design buildings, products and technologies. Orga Architect’s der Verwondering primary school in The Netherlands has supporting columns and seating made out of rough tree logs.
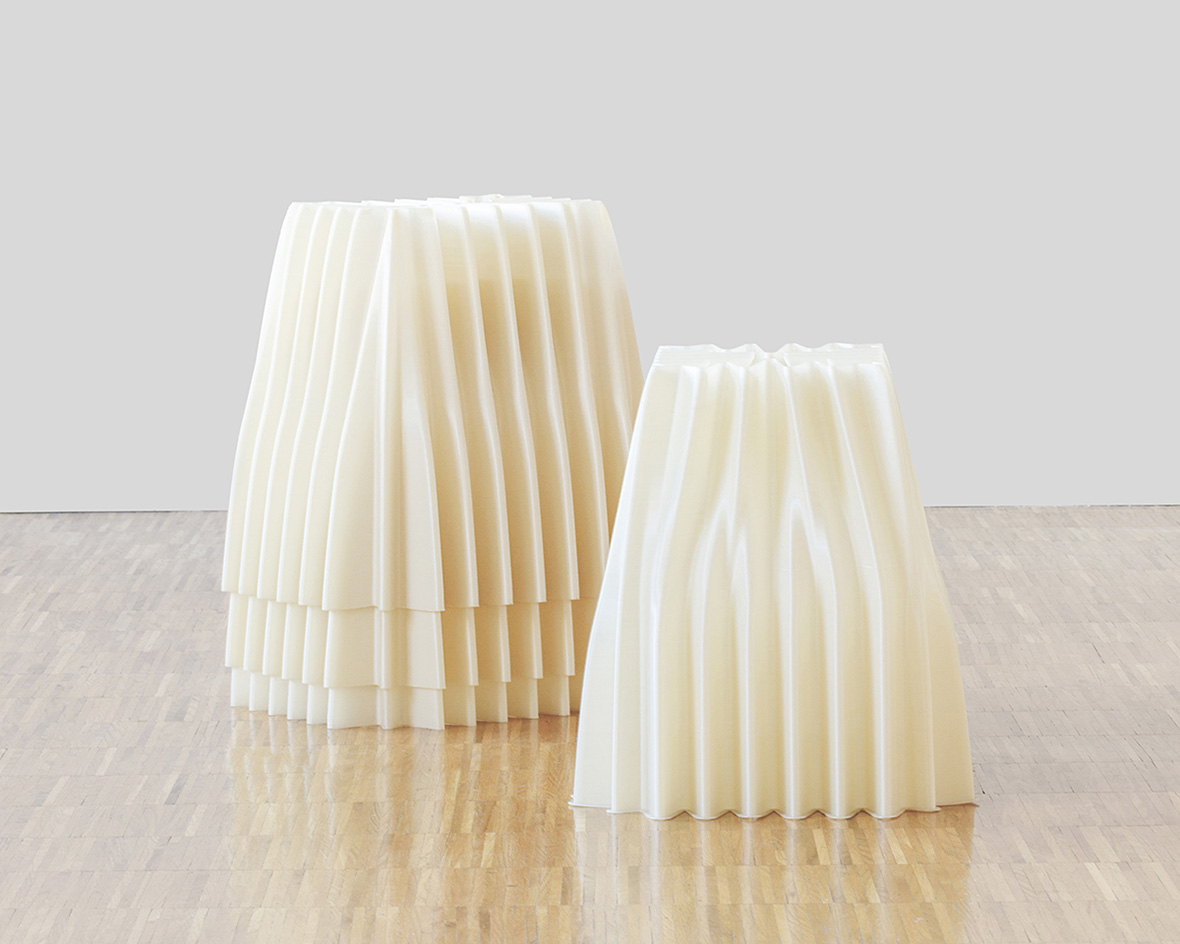
EcoLogicStudio's PhotoSynthetica Collection Compostable Stool
According to Spencer, as the world only has finite resources, biodesign is the right direction of travel. 'These businesses [in the exhibition] are at the forefront of tackling this.'
The accompanying talks will explore biophilic design (16 May), biodiversity (6 June) and material future (18 September).
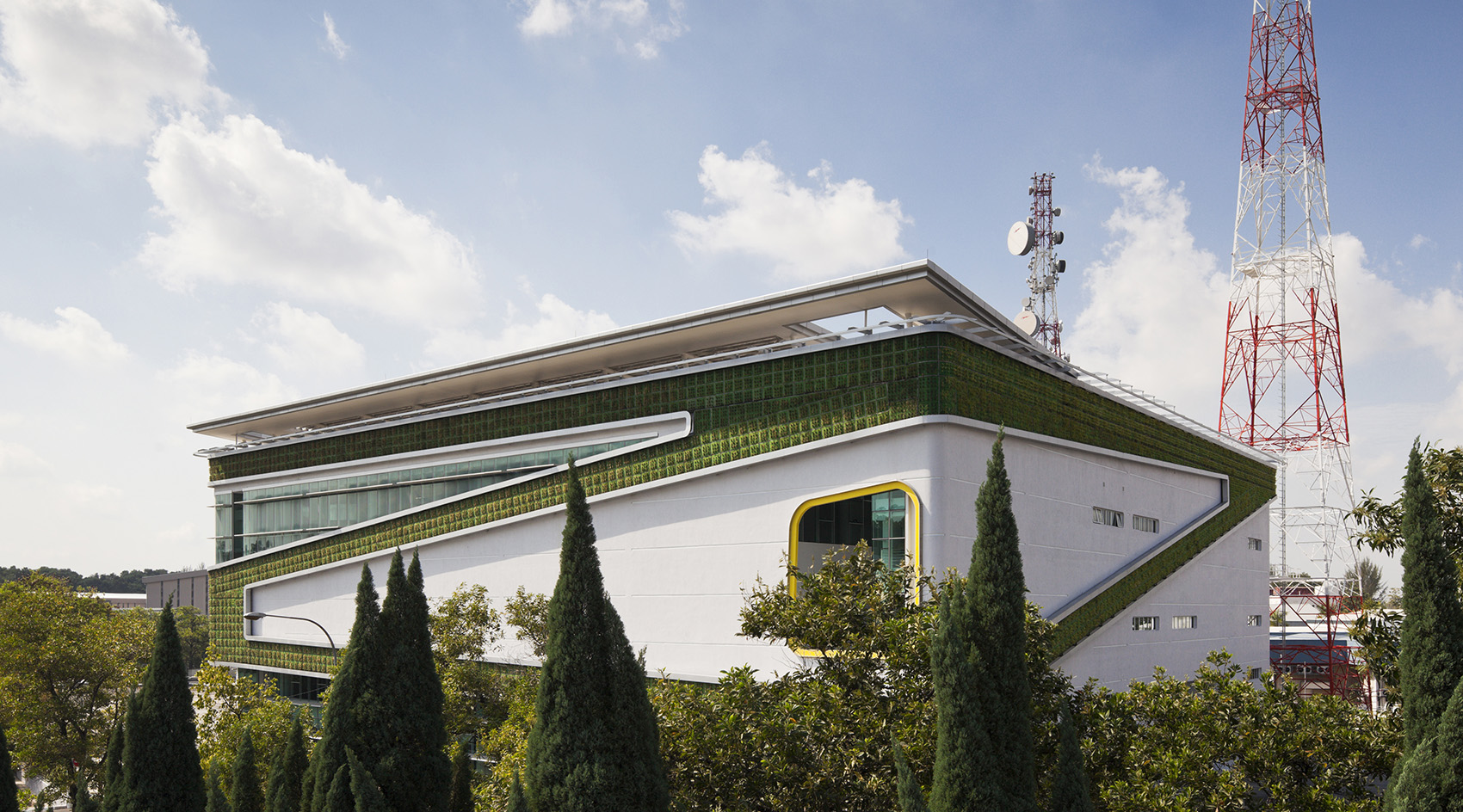
DIGI Technology Operation Centre by Hamzah & Yeang
'Bio-Spaces: regenerative, resilient futures' runs from 19 April to 30 September at Roca London Gallery
Clare Dowdy is a London-based freelance design and architecture journalist who has written for titles including Wallpaper*, BBC, Monocle and the Financial Times. She’s the author of ‘Made In London: From Workshops to Factories’ and co-author of ‘Made in Ibiza: A Journey into the Creative Heart of the White Island’.
-
 New tech dedicated to home health, personal wellness and mapping your metrics
New tech dedicated to home health, personal wellness and mapping your metricsWe round up the latest offerings in the smart health scene, from trackers for every conceivable metric from sugar to sleep, through to therapeutic furniture and ultra intelligent toothbrushes
-
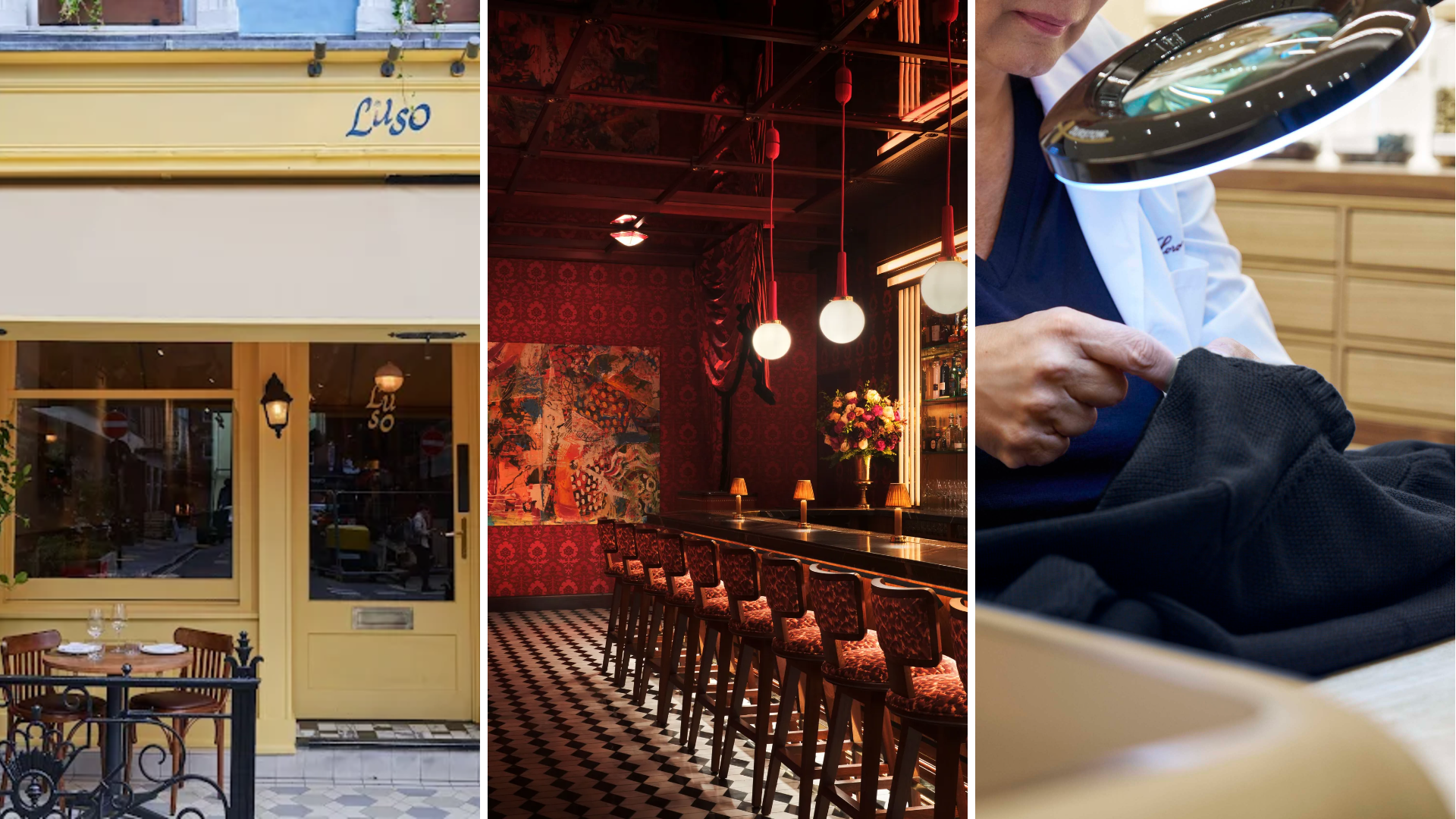 Out of office: The Wallpaper* editors’ picks of the week
Out of office: The Wallpaper* editors’ picks of the week'Tis the season for eating and drinking, and the Wallpaper* team embraced it wholeheartedly this week. Elsewhere: the best spot in Milan for clothing repairs and outdoor swimming in December
-
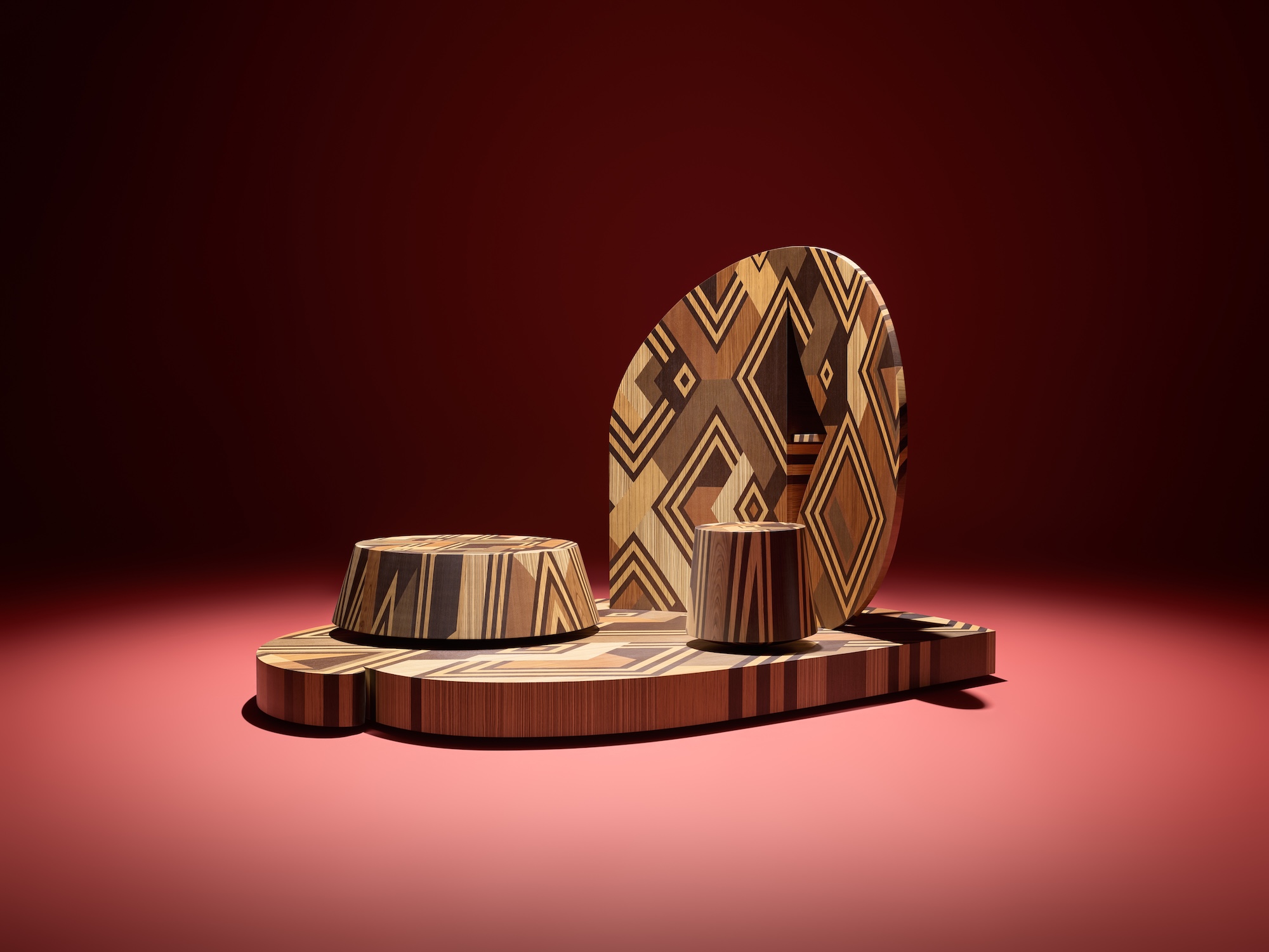 How Stephen Burks Man Made is bringing the story of a centuries-old African textile to an entirely new audience
How Stephen Burks Man Made is bringing the story of a centuries-old African textile to an entirely new audienceAfter researching the time-honoured craft of Kuba cloth, designers Stephen Burks and Malika Leiper have teamed up with Italian company Alpi on a dynamic new product
-
 Arbour House is a north London home that lies low but punches high
Arbour House is a north London home that lies low but punches highArbour House by Andrei Saltykov is a low-lying Crouch End home with a striking roof structure that sets it apart
-
 A former agricultural building is transformed into a minimal rural home by Bindloss Dawes
A former agricultural building is transformed into a minimal rural home by Bindloss DawesZero-carbon design meets adaptive re-use in the Tractor Shed, a stripped-back house in a country village by Somerset architects Bindloss Dawes
-
 RIBA House of the Year 2025 is a ‘rare mixture of sensitivity and boldness’
RIBA House of the Year 2025 is a ‘rare mixture of sensitivity and boldness’Topping the list of seven shortlisted homes, Izat Arundell’s Hebridean self-build – named Caochan na Creige – is announced as the RIBA House of the Year 2025
-
 In addition to brutalist buildings, Alison Smithson designed some of the most creative Christmas cards we've seen
In addition to brutalist buildings, Alison Smithson designed some of the most creative Christmas cards we've seenThe architect’s collection of season’s greetings is on show at the Roca London Gallery, just in time for the holidays
-
 In South Wales, a remote coastal farmhouse flaunts its modern revamp, primed for hosting
In South Wales, a remote coastal farmhouse flaunts its modern revamp, primed for hostingA farmhouse perched on the Gower Peninsula, Delfyd Farm reveals its ground-floor refresh by architecture studio Rural Office, which created a cosy home with breathtaking views
-
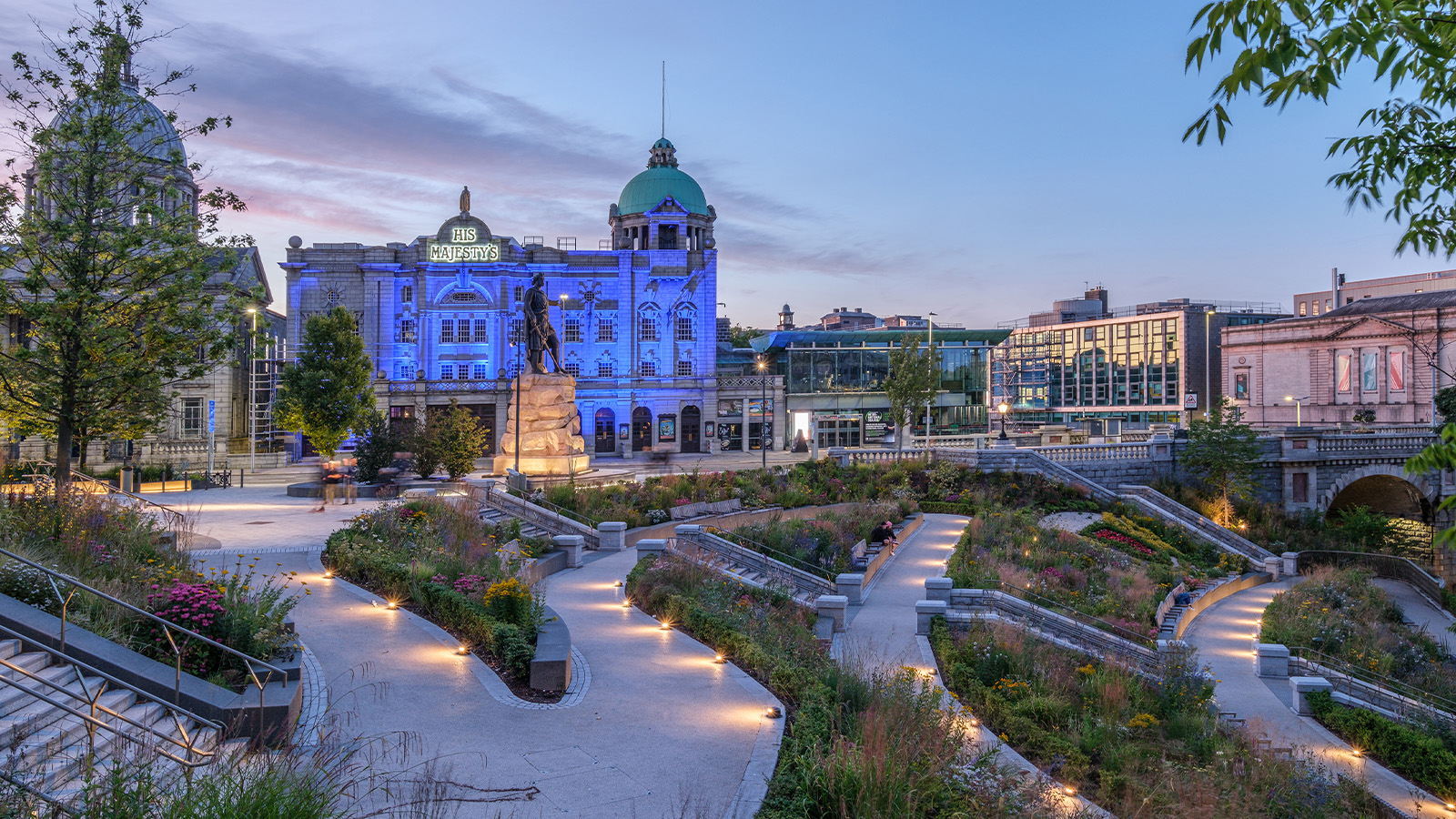 A revived public space in Aberdeen is named Scotland’s building of the year
A revived public space in Aberdeen is named Scotland’s building of the yearAberdeen's Union Terrace Gardens by Stallan-Brand Architecture + Design and LDA Design wins the 2025 Andrew Doolan Best Building in Scotland Award
-
 The Architecture Edit: Wallpaper’s houses of the month
The Architecture Edit: Wallpaper’s houses of the monthFrom wineries-turned-music studios to fire-resistant holiday homes, these are the properties that have most impressed the Wallpaper* editors this month
-
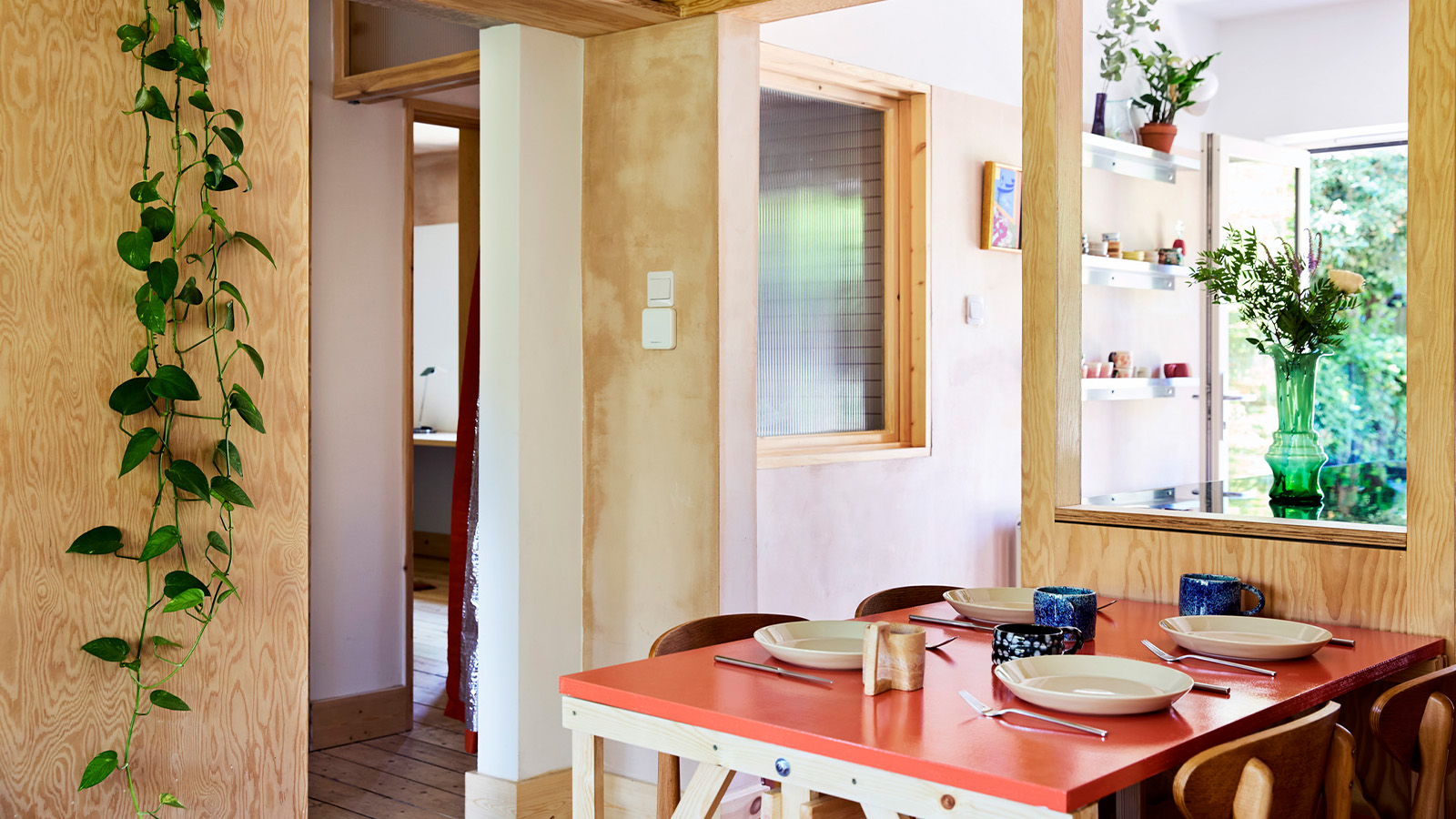 A refreshed 1950s apartment in East London allows for moments of discovery
A refreshed 1950s apartment in East London allows for moments of discoveryWith this 1950s apartment redesign, London-based architects Studio Naama wanted to create a residence which reflects the fun and individual nature of the clients